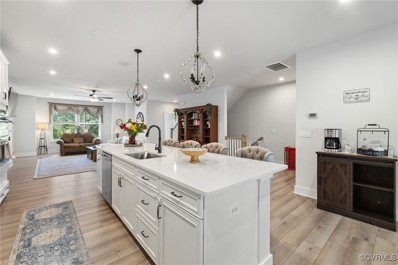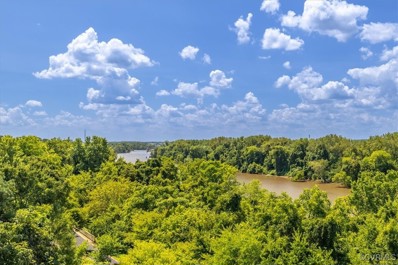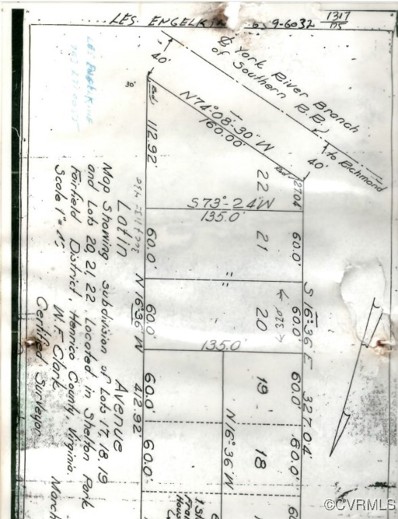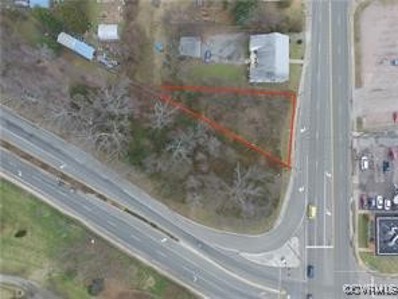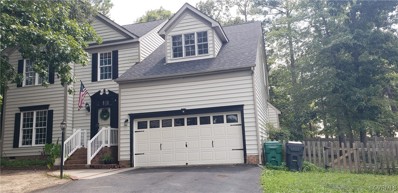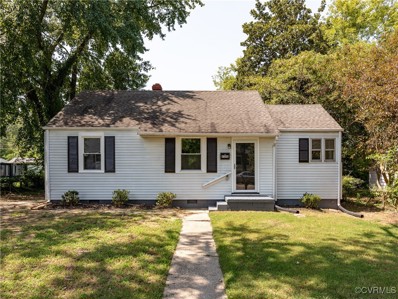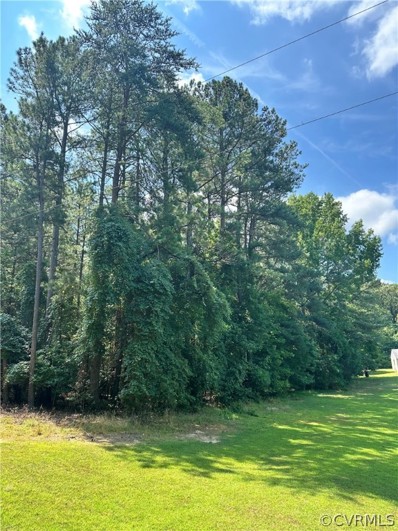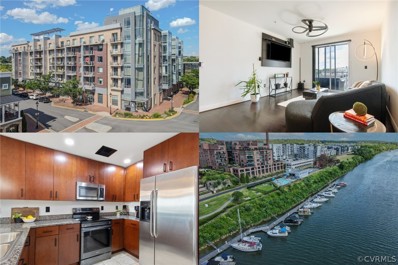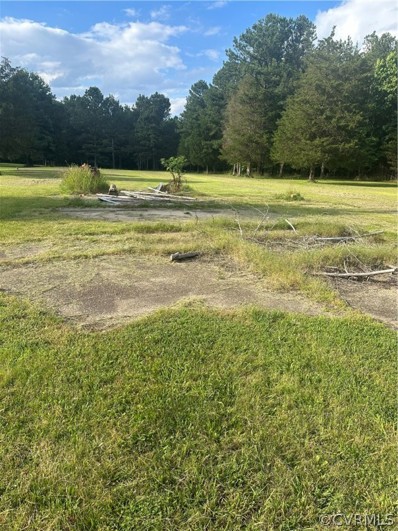Henrico VA Homes for Rent
$429,950
2284 Mill Road Henrico, VA 23231
- Type:
- Single Family
- Sq.Ft.:
- 2,470
- Status:
- Active
- Beds:
- 4
- Lot size:
- 2 Acres
- Year built:
- 1974
- Baths:
- 3.00
- MLS#:
- 2421124
- Subdivision:
- Acreage
ADDITIONAL INFORMATION
Nestled in the heart of Varina, you’re going to fall in love with the charm and serenity of 2284 Mill Road. TRUE IN-LAW SUITE, ACREAGE, 1 LEVEL LIVING, SINGLE OWNER, OUTDOOR OASIS, this all-brick rancher really is a gem in our market. Zoned A1 so bring your animals! Situated on 2 flat acres in a prime location, 2284 Mill Rd is just 10 minutes to downtown Richmond, Rockett’s Landing, Osbourne Park Boat Landing, the Capital Trail, interstates, and all that Eastern Henrico has to offer. The curb appeal is evident from the moment you pull up with the carefully planned and aesthetically appealing landscaping continues into the backyard that is an outdoor entertainer’s paradise. While so much is already in place with the oversized screened gazebo, koi pond, multiple gathering areas, numerous sheds, detached 1 car garage, spacious yard, there is still so much more room for potential in the back with over a half an acre of mature hardwoods in the rear portion of the lot. The current owners cut trails in the woods where they used to ride horses, atv's, or just to walk around through nature. Wildlife galore here as the property backs up to a vast wooded area. As we focus on the home itself, there’s so much to love about the 4 bed, 3 full bath all brick rancher. From having a single-family owner since its construction in 1974, to the single-level living, original hardwood floors, to how well this home has been maintained, this is one you’re not going to want to miss. Did we mention the TRUE FULL IN-LAW SUITE??? Added on in 1994, this portion of the home has its own separate entrance, full bathroom, additional laundry area, 2 rooms that could be used as bedrooms or flex spaces, and a spacious bright living area that opens up to the full kitchen. While there is interior access between the in-law addition and main portion of the home, this setup really makes it feel like you have two homes for the price of one. Please check out the video tour!
- Type:
- Single Family
- Sq.Ft.:
- 2,372
- Status:
- Active
- Beds:
- 3
- Lot size:
- 0.23 Acres
- Year built:
- 2024
- Baths:
- 3.00
- MLS#:
- 2423637
- Subdivision:
- Castleton
ADDITIONAL INFORMATION
First Floor Primary living! Welcome to the newly released "JUNIPER" floor plan. Upon entering the Foyer, you will find a private Study/Home Office. Then this home opens up to a large open space which includes a Spacious Family Room with Ceiling Fan, a Large Eat in Kitchen complete with upgraded staggered cabinets, an oversized Island, granite countertops, tile backsplash, Stainless steel appliances, walk in pantry and overlooks the Breakfast Nook/Dining Area and a large Sunroom! The First Floor Primary Bedroom is complete with a private Bath including dual vanities, tile shower, soaking tub with tile surround & a large walk-in closet. The powder room & the utility room are also on the first floor. Follow the stairs to the second floor to find two additional nicely sized bedrooms, a full bathroom and a loft area. The exterior offers vinyl siding with brick veneer, sod & irrigation in the front yard and asphalt driveway. This awesome neighborhood HOA includes goodies like two pools, a clubhouse and separate fitness studio! Check out the location! We are incredible close to the Virginia Capital Trail and Dorey Park for extra fun!
- Type:
- Condo
- Sq.Ft.:
- 2,452
- Status:
- Active
- Beds:
- 3
- Lot size:
- 6.26 Acres
- Year built:
- 2021
- Baths:
- 3.00
- MLS#:
- 2423404
- Subdivision:
- West Broad Landing
ADDITIONAL INFORMATION
Seller is offering a $5,000 BUYER INCENTIVE TOWARDS CLOSING COST! Incredibly Maintained Condominium in West Broad Landing! This fabulous property offers 3 BR, 2.5 BA, 2,452 square feet, open floor plan, gourmet kitchen, balcony and primary en suite! Be wowed by the ultra-modern features throughout, including stylish finishes and tons of natural light. Stunning kitchen flaunts quartz countertops with stainless steel appliances, electric stovetop, wall oven, walk-in pantry and large center island with bar-seating. Expansive family room is the coziest space for the family to gather, including warm electric fireplace and recessed lighting. Dining area is open to kitchen and grants access to rear balcony. Upgraded home office can be found just around the corner, the ideal spot to work from home! Retreat upstairs to view premier primary suite, complete with plush carpet, recessed lights, huge walk-in closet and en suite bath with tile flooring, separate vanities, private water closet and walk-in shower with glass enclosure and tile surround. Also find two additional generous-sized bedrooms each featuring carpet, and oversized closets, sharing full bath with tile floors, dual vanity and tub/shower combo. Home offers Smart Home features compatible with Google, Amazon Alexa, and Apple HomeKit including front door bell, front lock, garage door, alarm system, all/most lights/fans in main areas, motion sensor, smart home built in speakers and built in wifi access points on each floor!
$299,900
2634 Chancer Drive Henrico, VA 23233
- Type:
- Townhouse
- Sq.Ft.:
- 1,500
- Status:
- Active
- Beds:
- 2
- Lot size:
- 0.05 Acres
- Year built:
- 1985
- Baths:
- 2.00
- MLS#:
- 2422660
- Subdivision:
- Cedar Hill Townhouses
ADDITIONAL INFORMATION
Welcome home to the low maintenance lifestyle of Cedar Hill. Located in a desirable area of the West End with lakeside views of Wilde Lake. The spacious foyer greets you with beautiful acacia hardwood floors on both 1st and 2nd floors. In addition, the Heat Pump, kitchen appliances and paint have been updated. There is a 1st floor bedroom with full bath perfect for parents/guests and friends visiting but with the need of a first floor room and full bath. The bright and open floor plan allows tons of natural light to flood throughout the townhome. The kitchen has been renovated with granite counters, white cabinets, SS appliances , and a marble backsplash. The kitchen bar overlooks the family room with wood burning fireplace and tile hearth and cathedral ceilings. Through the double French doors is the spacious fenced in back yard with patio. The breakfast nook is spacious enough for a large dining table and cabinet. Home is being sold "as is". Bring us an Offer! Upstairs the large area overlooks the family room and is a great flex space or could be converted to a third bedroom. The laundry closet is also on the second floor. The primary bedroom with en suite bath and large closet finishes out the second floor. Located near restaurants, shopping and all the amenities that Short Pump has to offer.
- Type:
- Townhouse
- Sq.Ft.:
- 1,974
- Status:
- Active
- Beds:
- 2
- Year built:
- 2022
- Baths:
- 3.00
- MLS#:
- 2421245
- Subdivision:
- Village Of Rocketts Landing
ADDITIONAL INFORMATION
RIVERFRONT TOWNHOME with Rooftop Terrace and Dual Primary Suites at Rocketts Landing! Embrace vibrant modern living in this stunning home just built in 2022 with tons of upgrades and luxury touches, including 2 primary suites with private baths, hardwood floors and modern luxury window treatments throughout. The bright, open-concept great room includes a gourmet kitchen with upgraded cabinets, appliances and backsplash; living area with modern fireplace; and a dining room with high-end built-in cabinets and a private balcony. Upstairs you’ll find the primary bedrooms and ensuite baths with upgraded fixtures and tile floors; and the full-size laundry room. You’ll LOVE having Alexa play relaxing music on the outdoor speakers as you enjoy the large rooftop terrace with sweeping views of the City skyline and the James River, an ideal setting for al fresco dining and evening gatherings. The ground floor level includes an executive office area with built-ins and an upgraded garage with epoxy floors and plenty of storage. This prime location offers an unparalleled blend of urban convenience and riverfront serenity. Enjoy the riverfront community pool with breathtaking James River views, a state-of-the-art fitness center for health enthusiasts, community gardens for green-thumbed residents, a sand volleyball court for active socializing, convenient kayak storage for water adventure lovers, and a dog park for four-legged family members. Outdoor enthusiasts will revel in direct access to the Capital Trail, perfect for biking, jogging, or leisurely strolls along the James River. You’re also steps away from a variety of dining options, including The Boathouse, Island Shrimp Company, Rocketts Market Cafe, and Stone Brewery. Easy access to downtown Richmond, major highways, and entertainment destinations. This low-maintenance lifestyle offers the best of modern urban living right on the banks of the James River. Don't miss your chance to own a piece of this sought-after community at a great price!
- Type:
- Condo
- Sq.Ft.:
- 1,718
- Status:
- Active
- Beds:
- 2
- Lot size:
- 0.04 Acres
- Year built:
- 2007
- Baths:
- 2.00
- MLS#:
- 2421055
- Subdivision:
- Village Of Rocketts Landing
ADDITIONAL INFORMATION
Come home to Fall Line on the banks of the James River at Rocketts Landing. This 2-bedroom 2 full bath move-in ready designer condo has thoughtful improvements totaling just north of $100k spent by current owners. Condo offers stunning wood flooring throughout, updated light fixtures, custom "Shelf Genie" cabinets in the kitchen which are coupled along with granite countertops/backsplash & mostly new kitchen appliances: refrigerator, microwave & dishwasher! The Primary Suite is extremely spacious with dual closets and a generous sized FULLY RENOVATED bathroom with a SPA shower to die for! Other features/upgrades include: multiple built-in bookshelves, an off-Kitchen office desk area with wine rack, retractable door screen, solar film on all windows & new dryer. Extremely desirable (rare) 2 assigned covered parking spots and a private covered balcony for grilling & happy hour drinks! Fall Line is a maintenance free-secured access luxury condo building located in Henrico County: think lower taxes than City of Richmond & less than 1.5 minute's to downtown RVA. Storage unit on same level in hallway, building generator & 2 Otis Elevators for ease of use. Two (2) common terraces with gas fire pits for owners to share use of overlooking the James River, Capital Trail & Downtown Skyline! 2 on-site restaurants at Rocketts Landing (Boathouse & Island Shrimp Co) all 2 blocks from Fall Line, 2 breweries, volleyball courts, a floating marina to store your boat , 24-hour fitness center, pet area and resident gardens for use & so much more.. Less than 10 min drive to RIC airport. Easy access to 64 & 95 & I-195. Come find out why so many residents love living the Rocketts Resort lifestyle here on the banks of the founding Historic James River! Please be sure to ask your Realtor for a full list of the Seller Improvements. Oven Conveys "as-is, living room & primary bedroom draperies do not convey. Toilet closet draperies in primary bathroom convey. HOA includes water, trash, sewer & recycling!
$175,000
235 Banks Street Henrico, VA 23075
- Type:
- Land
- Sq.Ft.:
- n/a
- Status:
- Active
- Beds:
- n/a
- Lot size:
- 1.07 Acres
- Baths:
- MLS#:
- 2420990
- Subdivision:
- Shelton Park
ADDITIONAL INFORMATION
This single address includes six individual buildable lots, creating a development opportunity for a small subdivision. The proposed buildings are close to I64 &I295 along with shops, restaurants and schools. Come take a look today before it is gone. If parcel ID's are required, request the information from the agent. They are represented by lots 17 - 22 in the picture.
- Type:
- General Commercial
- Sq.Ft.:
- n/a
- Status:
- Active
- Beds:
- n/a
- Lot size:
- 0.19 Acres
- Year built:
- 2024
- Baths:
- MLS#:
- 2420425
ADDITIONAL INFORMATION
Commercial property currently zoned B-1 for business use. You can contact Henrico County for business uses for B-1 zoning. Allowed uses include offices, retail uses, and live/work dwellings. Great location and great exposure. Property is located near the Lewis Ginter Botanical Gardens.
- Type:
- Single Family
- Sq.Ft.:
- 2,671
- Status:
- Active
- Beds:
- 4
- Lot size:
- 0.31 Acres
- Year built:
- 1997
- Baths:
- 3.00
- MLS#:
- 2420297
- Subdivision:
- Courtyard Glen Gary
ADDITIONAL INFORMATION
Welcome to this beautiful home located inside a cul-de-sac in Courtyard Glen Gary and listed per appraisal value!!! * Large, eat-in kitchen, new granite countertops, new backsplash and wood floor, large island and French doors leading to the deck * Wood floors throughout* * Formal living & Dining Room * crown & chair molding * large family room with gas fireplace * Large Primary bedroom with his and hers walk-in closets and private bath with soaking garden tub, stand-up shower and dual vanity * 3 additional bedrooms, upstairs plus a full hall bath, and a first-floor hall bath. Bright floorplan with lots of natural sunlight * rear privacy fence * upgraded Hardiplank deck plus a 2-car attached garage MUST SEE!! * Great Henrico County Schools and conveniently located within miles of Shopping, Restaurants, and all Major Highways.
- Type:
- Condo
- Sq.Ft.:
- 1,524
- Status:
- Active
- Beds:
- 2
- Year built:
- 2020
- Baths:
- 3.00
- MLS#:
- 2419926
- Subdivision:
- Wistar Glen
ADDITIONAL INFORMATION
Welcome to this attractive property, tastefully finished with a neutral color paint scheme. The primary bathroom boasts double sinks, ensuring ample space for your daily routine. The kitchen, a chef's delight, comes equipped with all stainless steel appliances, complemented by an accent backsplash that adds a touch of elegance. Fresh interior paint adds to the overall appeal, giving the home a new, pristine look. This property promises a sophisticated and comfortable lifestyle, a perfect place to home.Buyer to verify square footage.
- Type:
- Single Family
- Sq.Ft.:
- 2,083
- Status:
- Active
- Beds:
- 4
- Lot size:
- 0.33 Acres
- Year built:
- 1993
- Baths:
- 3.00
- MLS#:
- 2419894
- Subdivision:
- Eagles Ridge
ADDITIONAL INFORMATION
Fantastic 4 bedroom 2.5 bath house in the Eagles Ridge Subdivision ready for you. Upon arrival you notice the lovely exterior of this home with a large driveway and covered porch. Once inside you will see newly refinished hardwood floors in the dining room, family room, and staircase. The kitchen is large with an eat in area and adjacent to the dining room. Extra large family room with fireplace for your everyday comfort and relaxation. The garage has been finished as an additional area for storage and a flex room perfect for a greenhouse or gym or home office. Upstairs you will find the primary bedroom with full bath and 3 additional bedrooms and laundry room. This home also offers a huge oversize deck that is great for gatherings and the backyard perfect for entertaining and gardening. Located just minutes from Short Pump Mall and all the shops and???????????????????????????????? restaurants.
- Type:
- Single Family
- Sq.Ft.:
- 1,600
- Status:
- Active
- Beds:
- 3
- Lot size:
- 0.39 Acres
- Year built:
- 2024
- Baths:
- 3.00
- MLS#:
- 2419821
- Subdivision:
- Shelton Park
ADDITIONAL INFORMATION
New construction in Henrico County! Home features include 3 generous sized bedrooms, 2.5 bathrooms, great room, eat in kitchen, and more. Photos of home are from previous new construction build on different home site. Some features shown in photos might not be included with this home. Builders discretion for home site, elevations, and features.
- Type:
- Other
- Sq.Ft.:
- n/a
- Status:
- Active
- Beds:
- n/a
- Lot size:
- 1.55 Acres
- Year built:
- 2024
- Baths:
- MLS#:
- VAHN2000488
ADDITIONAL INFORMATION
Vacant corner in Eastern Henrico 1.55 AC site on corner of Darbytown and Turner Rds. Directly across from new Dollar General Zoned B-3
$492,582
2658 Biscuit Court Henrico, VA 23231
- Type:
- Single Family
- Sq.Ft.:
- 2,236
- Status:
- Active
- Beds:
- 4
- Year built:
- 2024
- Baths:
- 3.00
- MLS#:
- 2417934
ADDITIONAL INFORMATION
MOVE IN 30 DAYS!! Welcome to Taylor Estates and "The Charlotte". The expanded front porch including wood columns welcomes you to your new home with laminate floors throughout the first floor. The kitchen has upgraded cabinets with a stainless steel Farmhouse surrounded by Quartz countertops. A 7' island with pendant lights adds a nice touch. Large walk in pantry. Stainless appliances complete the modern look as well. Oak stairs with craftsman style railings take you upstairs. The primary bedroom includes a ceiling fan and walk in closet. The primary bath has a double bowl vanity, 5' tile shower with transom window. Extra LED lights in the great room bring added light. New square edge trim accents in the rear of the Nook and the Mudroom. A 10x12 rear deck is ready for grilling. Photos provided are of similar build.
$325,000
8 N Rose Avenue Henrico, VA 23075
- Type:
- Single Family
- Sq.Ft.:
- 2,103
- Status:
- Active
- Beds:
- 4
- Lot size:
- 0.13 Acres
- Year built:
- 1937
- Baths:
- 3.00
- MLS#:
- 2418739
- Subdivision:
- Highland Springs
ADDITIONAL INFORMATION
Step inside this meticulously maintained and tastefully updated and completely renovated home. Nestled in a desirable neighborhood, this residence features a total of 5 bedrooms and 2.5 bathrooms, providing ample space for comfortable living. The upper level boasts 3 spacious bedrooms, perfect for accommodating family and guests, along with one fully renovated bathrooms (2024) featuring luxurious carpeted floors, ensuring comfort during the colder months. There is an additional room that can be home office or gym. On the main level, you'll find an additional bedroom with full bathroom, ideal for a huge primary bedroom and a conveniently located half bathroom. The renovated kitchen (2024) includes additional counter space and cabinets, while also featuring modern appliances including a refrigerator (2024) and range (2024), dishwasher (2024), Washer, and Dryer all convey with the house. SECOND FLOOR HVAC unit was fully replaced in the spring of 2023 ensuring efficient heating and cooling throughout the year. First HVAC is about 6 years old. In addition, a tankless water heater (2024) will provide endless hot water on demand. The beautifully replaced windows (2024) adds charm and natural light to the living space, while the durable PVC front porch posts enhance the home’s curb appeal. Additionally, a motorized awning (with cover) was renovated, freshly painted front patio in June 2024. Freshly painted fence walls in the backyard offer both functionality and style, with gravel areas for easy maintenance. For those with outdoor needs, a huge front porch patio to enjoy your morning cup of coffee. The roof, replaced in 2023, and overall detailed maintenance of this property will ensure peace of mind for years to come. Experience the perfect blend of modern fully updates and comfortable living spaces! This stunning home won't last long. Schedule a viewing today!
$279,950
4508 McGill Street Henrico, VA 23231
- Type:
- Single Family
- Sq.Ft.:
- 1,206
- Status:
- Active
- Beds:
- 3
- Lot size:
- 0.23 Acres
- Year built:
- 1951
- Baths:
- 1.00
- MLS#:
- 2418339
- Subdivision:
- Kings Hill
ADDITIONAL INFORMATION
3 bedroom, 1 bath single level home with tons of space and room to spread out. New Kitchen, new bathroom, new paint and flooring and so much more. Great Henrico County location convenient to the city. .
$688,900
0 Kaleidoscope Row Henrico, VA 23228
- Type:
- Single Family
- Sq.Ft.:
- 2,519
- Status:
- Active
- Beds:
- 3
- Year built:
- 2024
- Baths:
- 6.00
- MLS#:
- 2417936
- Subdivision:
- Mosaic at West Creek
ADDITIONAL INFORMATION
SINGLE-FAMILY HOMES IN AN ACTIVE-ADULT, AMENITY-RICH COMMUNITY NEAR SHORT PUMP. Welcome to Mosaic at West Creek, the Goochland community where life seamlessly comes together for those 55 and better. This amenity filled community includes: a state-of-the-art clubhouse, fitness center, conservatory with a firepit and outdoor kitchen, walking trails, lawn care, outdoor pool, multi-purpose sports courts, and hot tub! The Mattox home features first-floor living with an owner's suite, a family room, cafe, and kitchen with an oversized island, granite countertops, and Samsung stainless steel appliances. The owner's suite includes a walk-in closet, private bath, and dual vanity. The first floor also features a bedroom, full bath, flex room, laundry room, lanai, and 2-car garage. Need more space? This home comes with upgraded extended living space with a second-floor loft, guest bedroom with a walk-in closet, and full bath! *Photos are not of actual home for sale.
$140,000
6073 Hare Road Henrico, VA 23231
- Type:
- Land
- Sq.Ft.:
- n/a
- Status:
- Active
- Beds:
- n/a
- Lot size:
- 5.63 Acres
- Baths:
- MLS#:
- 2416969
- Subdivision:
- Acreage
ADDITIONAL INFORMATION
Beautiful area in Varina consisting of over 5 acres with over 600 feet of road frontage. The property would be suitable to multiple uses based on feasibility and perk studies that have been completed.
- Type:
- Condo
- Sq.Ft.:
- 1,014
- Status:
- Active
- Beds:
- 1
- Lot size:
- 0.02 Acres
- Year built:
- 2008
- Baths:
- 1.00
- MLS#:
- 2415643
- Subdivision:
- Village Of Rocketts Landing
ADDITIONAL INFORMATION
Discover urban living at its finest with this stunning downtown condo, perfectly situated on the picturesque James River. Boasting an array of top-tier amenities and breathtaking 360-degree views, this exquisite residence offers a blend of modern convenience and serene riverfront tranquility. Nestled in the heart of downtown, this condo offers easy access to the city life while providing a peaceful retreat with stunning river views. The spacious, open-concept layout is perfect for entertaining and everyday living, featuring expansive windows that flood the space with natural light and offer panoramic views of the James River and city skyline. Enjoy relaxing by the riverfront pool, a perfect oasis for unwinding and soaking up the sun while taking in the scenic surroundings. Residents have access to a range of luxurious amenities, including a state-of-the-art gym, a dedicated storage unit, and a reserved parking space for added convenience. The sleek kitchen is equipped with high-end appliances, granite countertops, and ample cabinetry, ideal for culinary enthusiasts and hosting gatherings. Retreat to the elegant bedroom, with a large walk-in closet, and spectacular views, ensuring comfort and tranquility. The contemporary bathroom is designed for relaxation, with premium fixtures and a spacious shower. Step out onto your private balcony to enjoy morning coffee or evening sunsets while overlooking the serene river and bustling city. This downtown condo offers an unparalleled lifestyle, combining the excitement of urban living with the tranquility of riverfront serenity. Don’t miss the chance to own this exceptional property. Schedule your private showing today and experience the best of downtown living on the James River.
- Type:
- Single Family
- Sq.Ft.:
- 2,236
- Status:
- Active
- Beds:
- 3
- Lot size:
- 1 Acres
- Year built:
- 2024
- Baths:
- 3.00
- MLS#:
- 2415998
- Subdivision:
- Glendale Woods
ADDITIONAL INFORMATION
CONSTRUCTION COMPLETE, MOVE IN READY1!! Welcome to the sought after Charlotte floor plan!! This 3 Bedroom home features a First Floor Flex room which would make a great Office! Huge Great Room open to the Kitchen w/ laminate flooring! The Gourmet Kitchen features a stainless steel Farm sink, Granite countertops on cabinets & Island w/ overhang, 42" upper Kitchen cabinets and stainless appliances! The 3 upstairs Bedrooms and additional room are very spacious and have ample closet space! The Owners suite has a vaulted ceiling with a ceiling fan, HUGE walk in closet and a private Bath with a ceramic shower, double bowl vanity and a Linen closet! The exterior features vinyl siding, vinyl windows, iron porch railings, rear 12'x10' deck, side load garage with door opener, all this on a 1 acre lot!! Way too many extras to list!!! Must see!
$420,000
8411 Zell Lane Henrico, VA 23229
- Type:
- Single Family
- Sq.Ft.:
- 2,102
- Status:
- Active
- Beds:
- 4
- Lot size:
- 0.26 Acres
- Year built:
- 1960
- Baths:
- 2.00
- MLS#:
- 2415900
- Subdivision:
- Somerset
ADDITIONAL INFORMATION
Step into this charming property and be enveloped in contemporary comfort. The pièce de résistance is the cozy fireplace, which adds a warm glow to the inviting ambiance. The neutral color palette provides a clean canvas for your personal touches, while the fresh interior paint adds a pop of freshness. The kitchen is a true showstopper, with its expansive island and sleek stainless steel appliances that exude elegance and efficiency. Outside, the beautifully landscaped patio is the perfect spot to unwind, and the sturdy storage shed provides ample space for gardening tools or holiday decorations. Recent upgrades, including partial flooring replacement, have enhanced the home's visual appeal and ensured durability. This blend of style and practicality makes it a must-see for anyone seeking a comfortable and modern living environment. Don't miss this striking abode, where every detail has been thoughtfully considered to create a haven of delight.This home has been virtually staged to illustrate its potential.
$650,000
7605 Wanymala Road Henrico, VA 23229
- Type:
- Single Family
- Sq.Ft.:
- 2,624
- Status:
- Active
- Beds:
- 3
- Lot size:
- 0.31 Acres
- Year built:
- 2024
- Baths:
- 3.00
- MLS#:
- 2415758
- Subdivision:
- Skipwith Farms
ADDITIONAL INFORMATION
Brand new construction in highly desired Skipwith Farms! This beautiful custom home features a first-floor primary bedroom with a large walk-in closet, ceramic tile master shower and bathroom plus a sliding glass door that opens to your private deck. The first floor also offers an open great room, custom kitchen with a pantry, tile backsplash with granite counter tops, large dining room, powder room and a first-floor laundry. The second-floor features two bedrooms with walk-in closets, loft area, large storage area above the garage and a bathroom. Other features include, Double Hung Low-E vinyl windows, 30-year dimensional shingles, maintenance free vinyl siding, tankless water heater and many more. This house is centrally located to all Richmond has to offer, call today!
- Type:
- Single Family
- Sq.Ft.:
- 2,082
- Status:
- Active
- Beds:
- 4
- Lot size:
- 0.33 Acres
- Year built:
- 1959
- Baths:
- 3.00
- MLS#:
- 2415238
- Subdivision:
- Hill And Dale
ADDITIONAL INFORMATION
Welcome to the ideal entertainer's paradise! This property exudes warmth and radiance, starting with the inviting glow of its fireplace. Inside, the neutral color palette enhances the fresh interior paint, creating a sophisticated yet comforting ambiance. The modern kitchen is a joy to cook in, equipped with all stainless steel appliances for both elegance and ease of use. Step outside to find a refreshing oasis of tranquility, where the world is yours to enjoy in the comfort of your own home. The deck and patio extend the living space, perfect for outdoor relaxation and gatherings. And let's not forget the fenced-in backyard, offering privacy and ample space for leisure activities. Discover the perfect synergy of comfort and elegance in this inviting property—it could be the sanctuary you've been seeking. This home has been virtually staged to illustrate its potential.
- Type:
- General Commercial
- Sq.Ft.:
- n/a
- Status:
- Active
- Beds:
- n/a
- Lot size:
- 1.3 Acres
- Baths:
- MLS#:
- 2415165
ADDITIONAL INFORMATION
Zoned B2 on the main road ,charles city road, commercial lot, was a service station at one time.please check with county on type of use with B2 zoning. Lots of possibilities . Seller makes no guaranties on type of use to have.
- Type:
- Townhouse
- Sq.Ft.:
- 1,955
- Status:
- Active
- Beds:
- 3
- Year built:
- 2024
- Baths:
- 4.00
- MLS#:
- 2414989
- Subdivision:
- Discovery Ridge Townhomes
ADDITIONAL INFORMATION
*MOVE IN BEFORE THE HOLIDAYS* New townhome community just 5 minutes from Short Pump. The 3-story Corabell floorplan features a one-car garage, 3 bedrooms, 2 full baths, and a bonus room with a half bath on the entry level. The second floor leads up to the open-concept great room with a deck for entertaining. The gourmet kitchen features granite countertops, a wall oven/microwave combo, a kitchen backsplash, and an oversized island. The third floor features the primary bedroom with a walk-in closet, tile shower, and dual vanities. The secondary bedrooms and full bath are just down the hall as well as the laundry room and linen closet. UNDER CONSTRUCTION NOW! READY WINTER 2024! *Photos are from the builder's library of the Corabell floorplan*

© BRIGHT, All Rights Reserved - The data relating to real estate for sale on this website appears in part through the BRIGHT Internet Data Exchange program, a voluntary cooperative exchange of property listing data between licensed real estate brokerage firms in which Xome Inc. participates, and is provided by BRIGHT through a licensing agreement. Some real estate firms do not participate in IDX and their listings do not appear on this website. Some properties listed with participating firms do not appear on this website at the request of the seller. The information provided by this website is for the personal, non-commercial use of consumers and may not be used for any purpose other than to identify prospective properties consumers may be interested in purchasing. Some properties which appear for sale on this website may no longer be available because they are under contract, have Closed or are no longer being offered for sale. Home sale information is not to be construed as an appraisal and may not be used as such for any purpose. BRIGHT MLS is a provider of home sale information and has compiled content from various sources. Some properties represented may not have actually sold due to reporting errors.
Henrico Real Estate
The median home value in Henrico, VA is $400,000. The national median home value is $338,100. The average price of homes sold in Henrico, VA is $400,000. Henrico real estate listings include condos, townhomes, and single family homes for sale. Commercial properties are also available. If you see a property you’re interested in, contact a Henrico real estate agent to arrange a tour today!
Henrico Weather


