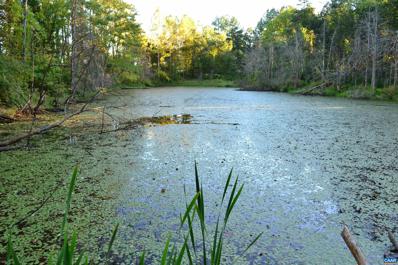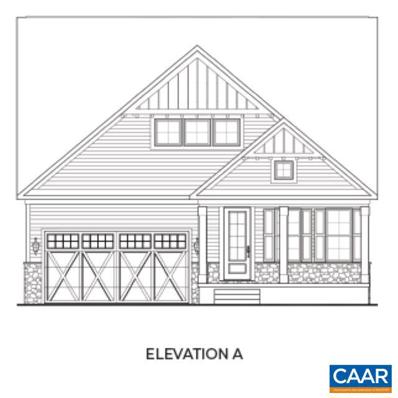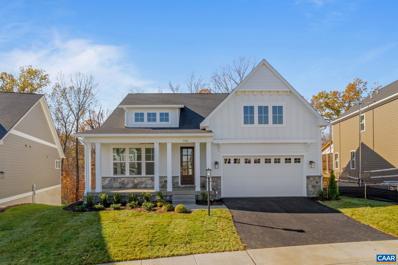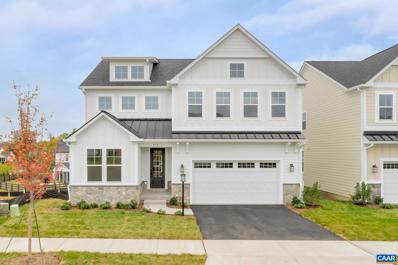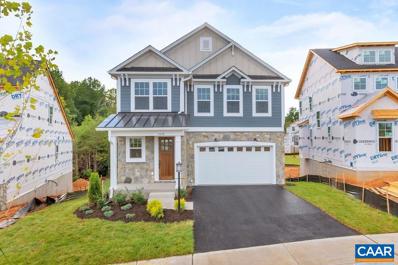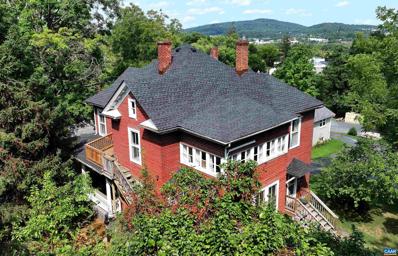Charlottesville VA Homes for Rent
- Type:
- Land
- Sq.Ft.:
- n/a
- Status:
- Active
- Beds:
- n/a
- Lot size:
- 5.85 Acres
- Baths:
- MLS#:
- 657813
ADDITIONAL INFORMATION
5+ acre lot in Albemarle county with public road frontage and a pond. Shared access (2 parcels total) is already cut in and graveled. Pond shares a boundary line with the adjoining parcel as well. This property is just 15 minutes to Wegman's and 19 minutes to downtown Charlottesville, or 10 minutes to both Walnut Creek & Scottsville. Bring your builder!
- Type:
- Triplex
- Sq.Ft.:
- 2,500
- Status:
- Active
- Beds:
- 4
- Lot size:
- 0.36 Acres
- Year built:
- 1971
- Baths:
- 3.00
- MLS#:
- VACO2000126
- Subdivision:
- Greenbrier Heights
ADDITIONAL INFORMATION
Your Dream Home Awaits! Stunning 4-Bedroom Remodel with Modern Upgrades Step into this fully remodeled 4-bedroom, 3-bathroom home, offering over 2,500 sq. ft. of stylish and functional living space across two levels. From the moment you arrive, you'll be captivated by the newly added concrete walkway and patio, setting the tone for the upgrades inside. The heart of the home is the brand-new kitchen, featuring sleek modern appliances and thoughtful finishes, perfect for cooking and entertaining. Recent updates include a new roof, energy-efficient windows, and doors, an updated HVAC system, and luxury vinyl flooring. Freshly painted in contemporary colors, this home is completely move-in ready. Situated on a generous 0.35-acre lot in a quiet, established neighborhood, this home blends classic 1971 craftsmanship with a modern vibe that feels brand new. Don't miss this rare opportunity—schedule your tour today and make this stunning home yours!
- Type:
- Single Family-Detached
- Sq.Ft.:
- 2,626
- Status:
- Active
- Beds:
- 4
- Lot size:
- 0.18 Acres
- Year built:
- 2024
- Baths:
- 3.00
- MLS#:
- 657668
- Subdivision:
- None Available
ADDITIONAL INFORMATION
This 4 Bedroom, 2.5 Bath is move in ready now. Each of our Essence at Colonial Circle homes includes great features like Quartz Countertops in the Kitchen and all full baths, Outside Living Patio, Stainless Steel Appliance Package, Fully sodded yards, LVP flooring in all public areas and bathrooms and carpeted bedrooms. Introductory pricing will only last a short time so give us a call and schedule your appointment today! See Community Manager for details *Photo is from a similar Stanley Martin home
- Type:
- Single Family-Detached
- Sq.Ft.:
- 2,535
- Status:
- Active
- Beds:
- 3
- Lot size:
- 0.26 Acres
- Baths:
- 3.00
- MLS#:
- 657664
- Subdivision:
- None Available
ADDITIONAL INFORMATION
Introducing the brand new, to-be-built Lantana on an unfinished walkout basement foundation, available for customization with a projected late Summer 2025 delivery in Belvedere. This beautiful home features a stunning two-story family room with vaulted ceilings that flow seamlessly into the dining area and kitchen. Adjacent to the kitchen and dining space, you'll find an office and the main-level primary suite, complete with a spacious walk-in closet. Upstairs, an open loft, two additional bedrooms, and a full bathroom provide ample living space, with the option to add a fourth bedroom and another full bath. Option to finish the basement with a rec room, bedroom and full bathroom. The open and airy floor plan is complemented by an impressive array of included features, such as a gourmet kitchen, walk-in pantry, gas fireplace, and more. Belvedere offers an array of amenities, including access to parks, close proximity to the Rivanna trailhead, the nearby SOCA Fieldhouse, a dedicated dog park for pet owners, and enchanting playground areas. Pricing varies by elevation. Lot premiums may apply.,Granite Counter,Maple Cabinets,Painted Cabinets,White Cabinets,Wood Cabinets,Fireplace in Family Room
- Type:
- Single Family-Detached
- Sq.Ft.:
- 2,626
- Status:
- Active
- Beds:
- 4
- Lot size:
- 0.18 Acres
- Year built:
- 2024
- Baths:
- 2.50
- MLS#:
- 657668
- Subdivision:
- ESSENCE AT COLONIAL CIRCLE
ADDITIONAL INFORMATION
This 4 Bedroom, 2.5 Bath is move in ready now. Each of our Essence at Colonial Circle homes includes great features like Quartz Countertops in the Kitchen and all full baths, Outside Living Patio, Stainless Steel Appliance Package, Fully sodded yards, LVP flooring in all public areas and bathrooms and carpeted bedrooms. Introductory pricing will only last a short time so give us a call and schedule your appointment today! See Community Manager for details *Photo is from a similar Stanley Martin home
- Type:
- Single Family-Detached
- Sq.Ft.:
- 2,535
- Status:
- Active
- Beds:
- 3
- Lot size:
- 0.26 Acres
- Baths:
- 2.50
- MLS#:
- 657664
- Subdivision:
- BELVEDERE
ADDITIONAL INFORMATION
Introducing the brand new, to-be-built Lantana on an unfinished walkout basement foundation, available for customization with a projected late Summer 2025 delivery in Belvedere. This beautiful home features a stunning two-story family room with vaulted ceilings that flow seamlessly into the dining area and kitchen. Adjacent to the kitchen and dining space, you'll find an office and the main-level primary suite, complete with a spacious walk-in closet. Upstairs, an open loft, two additional bedrooms, and a full bathroom provide ample living space, with the option to add a fourth bedroom and another full bath. Option to finish the basement with a rec room, bedroom and full bathroom. The open and airy floor plan is complemented by an impressive array of included features, such as a gourmet kitchen, walk-in pantry, gas fireplace, and more. Belvedere offers an array of amenities, including access to parks, close proximity to the Rivanna trailhead, the nearby SOCA Fieldhouse, a dedicated dog park for pet owners, and enchanting playground areas. Pricing varies by elevation. Lot premiums may apply.
- Type:
- Single Family-Detached
- Sq.Ft.:
- 1,725
- Status:
- Active
- Beds:
- 3
- Lot size:
- 0.18 Acres
- Year built:
- 2024
- Baths:
- 2.00
- MLS#:
- 657625
- Subdivision:
- None Available
ADDITIONAL INFORMATION
This 3 Bedroom, 2 Bath home is move in ready in now and offers the ease of main level living, a pocket office, outdoor patio, and 2 car garage. Each of our Essence at Colonial Circle homes includes great features like Quartz Countertops in the Kitchen and all full baths, Outside Living Patio, Stainless Steel Appliance Package, Fully sodded yards, LVP flooring in all public areas and bathrooms and carpeted bedrooms and so much more. Introductory pricing will only last a short time so give us a call and schedule your appointment today! *Photo is from a similar Stanley Martin model home
- Type:
- Single Family-Detached
- Sq.Ft.:
- 2,223
- Status:
- Active
- Beds:
- 3
- Lot size:
- 0.26 Acres
- Baths:
- 3.00
- MLS#:
- 657639
- Subdivision:
- None Available
ADDITIONAL INFORMATION
ONE LEVEL LIVING! The To-Be-Built Beech on an unfinished walkout basement foundation is now available to customize for a late Summer 2025 delivery! Enjoy 3 bedrooms and 3 full baths all on one level, plus the option to add a second floor loft and rooftop terrace or finish the basement with a rec room, bedroom and full bathroom. This brand new floor plan is open and airy, with an impressive list of included features including a covered deck, gourmet kitchen, walk-in pantry, gas fireplace, and more! Belvedere offers an array of amenities, including access to parks, close proximity to the Rivanna trailhead, the nearby SOCA Fieldhouse, a dedicated dog park for pet owners, and enchanting playground areas. Pricing varies by elevation. Lot premiums may apply.,Granite Counter,Maple Cabinets,Painted Cabinets,White Cabinets,Wood Cabinets,Fireplace in Family Room
- Type:
- Single Family-Detached
- Sq.Ft.:
- 2,758
- Status:
- Active
- Beds:
- 4
- Lot size:
- 0.26 Acres
- Baths:
- 3.00
- MLS#:
- 657635
- Subdivision:
- None Available
ADDITIONAL INFORMATION
The To-Be-Built Aspen on an unfinished walkout basement foundation in Belvedere functions as an open-concept design but each dedicated space remains purposeful and cozy. Must haves like a private study, walk-in pantry, and drop zone complete the main level in addition to a large kitchen that flows conveniently into the family room and dining area. The upstairs showcases an airy loft perfect for a play room, second family room, or work from home space, 4 bedrooms, spa-like baths, a luxurious owner's suite + the added convenience of a connected laundry room. Numerous options are available to custom tailor this home to meet the way you want to live including finishing the basement rec room, bedroom and full bathroom. This floor plan is open and airy, with an impressive list of included features including a gourmet kitchen, walk-in pantry, gas fireplace, and more! Belvedere offers an array of amenities, including access to parks, close proximity to the Rivanna trailhead, the nearby SOCA Fieldhouse, a dedicated dog park for pet owners, and enchanting playground areas. Pricing varies by elevation. Lot premiums may apply. Photos are of similar home and may show optional upgrades.,Granite Counter,Maple Cabinets,Painted Cabinets,White Cabinets,Wood Cabinets,Fireplace in Family Room
- Type:
- Single Family-Detached
- Sq.Ft.:
- 2,278
- Status:
- Active
- Beds:
- 4
- Lot size:
- 0.26 Acres
- Baths:
- 3.00
- MLS#:
- 657627
- Subdivision:
- None Available
ADDITIONAL INFORMATION
The To-Be-Built Chestnut is now available on an unfinished walkout basement to customize in Belvedere for a late-Summer 2025 move-in! This earth-friendly, farmhouse-style home has a generously sized kitchen with a walk-in pantry and drop zone from the attached 2 car garage for added convenience. Function meets design on the second level with a huge walk-in closet off the primary bedroom, double vanities, oversized shower, 3 additional bedrooms, a shared bath, and a sizable laundry room. Option to finish the basement rec room, bedroom and bathroom for additional space. This floor plan is open and airy, with an impressive list of included features including a gourmet kitchen, walk-in pantry, gas fireplace, and more! Belvedere offers an array of amenities, including access to parks, close proximity to the Rivanna trailhead, the nearby SOCA Fieldhouse, a dedicated dog park for pet owners, and enchanting playground areas. Pricing varies by elevation. Lot premiums may apply. Photos are of similar home and may show optional upgrades.,Granite Counter,Maple Cabinets,Painted Cabinets,White Cabinets,Wood Cabinets,Fireplace in Family Room
- Type:
- Other
- Sq.Ft.:
- 1,866
- Status:
- Active
- Beds:
- 4
- Lot size:
- 0.1 Acres
- Year built:
- 2024
- Baths:
- 4.00
- MLS#:
- 657615
- Subdivision:
- None Available
ADDITIONAL INFORMATION
Introducing a brand-new townhome design, the affordably priced Piper, an Essence by Stanley Martin home! This 4 Bedroom, 3.5 Bath End Homes offers, three levels of spacious open living space that creates a bright and welcoming atmosphere, perfect for entertaining. The entry level features a front-entry garage and bedroom and full bath. Upstairs you?ll enjoy a modern kitchen featuring GE stainless steel appliances, quartz counters, a center island, breakfast nook and spacious deck that is perfect for enjoying your morning coffee! Three top floor bedrooms are generously sized with convenient access to bedroom-level laundry room! The primary suite is highlighted by frost-white quartz bathroom counters and includes a huge walk-in closet. The Essence at Colonial Circle community is located just 20 minutes from downtown Charlottesville and minutes from Lake Monticello. Plus, the community has walking trails, a rec field, and playground; all perfect for family fun outdoors. *Photos are of a similar model home*
- Type:
- Single Family-Detached
- Sq.Ft.:
- 1,510
- Status:
- Active
- Beds:
- 3
- Lot size:
- 0.36 Acres
- Year built:
- 1994
- Baths:
- 3.00
- MLS#:
- 657620
- Subdivision:
- Forest Lakes South
ADDITIONAL INFORMATION
Adorable 3 BR 2.5 baths with walk-in attic, gas fireplace, one car garage and unfinished basement. First floor primary and laundry. New LVT on first level and new carpet on 2nd level. New paint throughout, new toilets, all new kitchen appliances (refrigerator, dishwasher, electric stove and microwave), new roof, new ceiling fans and new deck.,Formica Counter,Wood Cabinets,Fireplace in Great Room
- Type:
- Single Family-Detached
- Sq.Ft.:
- 2,223
- Status:
- Active
- Beds:
- 3
- Lot size:
- 0.26 Acres
- Baths:
- 3.00
- MLS#:
- 657639
- Subdivision:
- BELVEDERE
ADDITIONAL INFORMATION
ONE LEVEL LIVING! The To-Be-Built Beech on an unfinished walkout basement foundation is now available to customize for a late Summer 2025 delivery! Enjoy 3 bedrooms and 3 full baths all on one level, plus the option to add a second floor loft and rooftop terrace or finish the basement with a rec room, bedroom and full bathroom. This brand new floor plan is open and airy, with an impressive list of included features including a covered deck, gourmet kitchen, walk-in pantry, gas fireplace, and more! Belvedere offers an array of amenities, including access to parks, close proximity to the Rivanna trailhead, the nearby SOCA Fieldhouse, a dedicated dog park for pet owners, and enchanting playground areas. Pricing varies by elevation. Lot premiums may apply.
- Type:
- Single Family-Detached
- Sq.Ft.:
- 2,758
- Status:
- Active
- Beds:
- 4
- Lot size:
- 0.26 Acres
- Baths:
- 2.50
- MLS#:
- 657635
- Subdivision:
- BELVEDERE
ADDITIONAL INFORMATION
The To-Be-Built Aspen on an unfinished walkout basement foundation in Belvedere functions as an open-concept design but each dedicated space remains purposeful and cozy. Must haves like a private study, walk-in pantry, and drop zone complete the main level in addition to a large kitchen that flows conveniently into the family room and dining area. The upstairs showcases an airy loft perfect for a play room, second family room, or work from home space, 4 bedrooms, spa-like baths, a luxurious owner's suite + the added convenience of a connected laundry room. Numerous options are available to custom tailor this home to meet the way you want to live including finishing the basement rec room, bedroom and full bathroom. This floor plan is open and airy, with an impressive list of included features including a gourmet kitchen, walk-in pantry, gas fireplace, and more! Belvedere offers an array of amenities, including access to parks, close proximity to the Rivanna trailhead, the nearby SOCA Fieldhouse, a dedicated dog park for pet owners, and enchanting playground areas. Pricing varies by elevation. Lot premiums may apply. Photos are of similar home and may show optional upgrades.
- Type:
- Single Family-Detached
- Sq.Ft.:
- 2,278
- Status:
- Active
- Beds:
- 4
- Lot size:
- 0.26 Acres
- Baths:
- 2.50
- MLS#:
- 657627
- Subdivision:
- BELVEDERE
ADDITIONAL INFORMATION
The To-Be-Built Chestnut is now available on an unfinished walkout basement to customize in Belvedere for a late-Summer 2025 move-in! This earth-friendly, farmhouse-style home has a generously sized kitchen with a walk-in pantry and drop zone from the attached 2 car garage for added convenience. Function meets design on the second level with a huge walk-in closet off the primary bedroom, double vanities, oversized shower, 3 additional bedrooms, a shared bath, and a sizable laundry room. Option to finish the basement rec room, bedroom and bathroom for additional space. This floor plan is open and airy, with an impressive list of included features including a gourmet kitchen, walk-in pantry, gas fireplace, and more! Belvedere offers an array of amenities, including access to parks, close proximity to the Rivanna trailhead, the nearby SOCA Fieldhouse, a dedicated dog park for pet owners, and enchanting playground areas. Pricing varies by elevation. Lot premiums may apply. Photos are of similar home and may show optional upgrades.
- Type:
- Single Family-Detached
- Sq.Ft.:
- 1,725
- Status:
- Active
- Beds:
- 3
- Lot size:
- 0.18 Acres
- Year built:
- 2024
- Baths:
- 2.00
- MLS#:
- 657625
- Subdivision:
- ESSENCE AT COLONIAL CIRCLE
ADDITIONAL INFORMATION
This 3 Bedroom, 2 Bath home is move in ready in now and offers the ease of main level living, a pocket office, outdoor patio, and 2 car garage. Each of our Essence at Colonial Circle homes includes great features like Quartz Countertops in the Kitchen and all full baths, Outside Living Patio, Stainless Steel Appliance Package, Fully sodded yards, LVP flooring in all public areas and bathrooms and carpeted bedrooms and so much more. Introductory pricing will only last a short time so give us a call and schedule your appointment today! *Photo is from a similar Stanley Martin model home
- Type:
- Single Family
- Sq.Ft.:
- 1,866
- Status:
- Active
- Beds:
- 4
- Lot size:
- 0.1 Acres
- Year built:
- 2024
- Baths:
- 3.50
- MLS#:
- 657615
- Subdivision:
- ESSENCE AT COLONIAL CIRCLE
ADDITIONAL INFORMATION
Introducing a brand-new townhome design, the affordably priced Piper, an Essence by Stanley Martin home! This 4 Bedroom, 3.5 Bath End Homes offers, three levels of spacious open living space that creates a bright and welcoming atmosphere, perfect for entertaining. The entry level features a front-entry garage and bedroom and full bath. Upstairs youâ??ll enjoy a modern kitchen featuring GE stainless steel appliances, quartz counters, a center island, breakfast nook and spacious deck that is perfect for enjoying your morning coffee! Three top floor bedrooms are generously sized with convenient access to bedroom-level laundry room! The primary suite is highlighted by frost-white quartz bathroom counters and includes a huge walk-in closet. The Essence at Colonial Circle community is located just 20 minutes from downtown Charlottesville and minutes from Lake Monticello. Plus, the community has walking trails, a rec field, and playground; all perfect for family fun outdoors. *Photos are of a similar model home*
$1,250,000
5626 Mckinley Ln Charlottesville, VA 22903
- Type:
- Single Family-Detached
- Sq.Ft.:
- 5,669
- Status:
- Active
- Beds:
- 6
- Lot size:
- 0.46 Acres
- Year built:
- 2020
- Baths:
- 7.00
- MLS#:
- 657579
- Subdivision:
- None Available
ADDITIONAL INFORMATION
Welcome to 5626 McKinley Ln, a splendid residence, with 6 Bedrooms & 6.5 baths- nestled in the desirable Sparrow Hill neighborhood, located just west of Charlottesville near Crozet Virginia. This expansive property spans over 5,669 square feet, sitting on a generous half acre lot. The home greets you with an open floor plan that exudes spaciousness and warmth. The gourmet kitchen is a dream for any culinary enthusiast featuring an oversized island, mosaic tile backsplash, quartz countertops, dual ovens and a gas stove with stainless steel hood. Adjacent to the kitchen is a large mudroom with extra cabinets and coat hooks, leading to the two-car garage. The 2nd floor boasts 5 bedrooms, including an owner's suite, which is a haven of tranquility offering two walk-in closets, a sitting area and tray ceiling. The primary bath includes a luxurious two-person Roman shower and bidet-equipped toilets like all six full bathrooms in this home. Entertainment is effortless with amenities such as the huge recreation room in the basement and hot tub room offering privacy for relaxation.,Quartz Counter,White Cabinets,Fireplace in Great Room
- Type:
- Single Family-Detached
- Sq.Ft.:
- 2,728
- Status:
- Active
- Beds:
- 4
- Lot size:
- 2.03 Acres
- Year built:
- 1974
- Baths:
- 4.00
- MLS#:
- 657467
- Subdivision:
- Unknown
ADDITIONAL INFORMATION
This pristine home on a quiet 2 acres in Albemarle County is updated and ready to move in. With a main floor primary suite, three car garage and a fully finished basement, this home is ideal for entertaining, hobbies and enjoying the outdoors. The open concept floor plan was just enhanced with a full kitchen renovation open to the dining area- making time with family and friends a breeze. You'll find 2 accessory bedrooms on one side of the home, sharing a full updated bath in addition to a home office/den. The massive family room with vaulted ceilings and tons of light opens to the large deck and the primary suite. You'll LOVE the oversized bedroom with vaulted ceilings, plenty of closet space and updated primary suite with a spa like walk in shower and double vanity. Downstairs you'll find a fully finished bonus space, additional bedroom and full bath. Plenty of extra storage and workshop areas in the oversized 3 car garage for your hobbies. Don't miss the detached structure - complete with a home office/art studio with AC and a 1/2 bath - in addition to the garage and covered areas for lawn and gardening equipment. Yard is fully fenced. This private oasis is just 20 minutes from Charlottesville! Welcome HOME!,Painted Cabinets,Quartz Counter
- Type:
- Single Family-Detached
- Sq.Ft.:
- 2,500
- Status:
- Active
- Beds:
- 5
- Lot size:
- 0.43 Acres
- Year built:
- 1910
- Baths:
- 2.00
- MLS#:
- 657521
ADDITIONAL INFORMATION
A highly visible location on a main City Entrance Corridor combined with the new Charlottesville Zoning Ordinance make 1114 East High Street an interesting property and future opportunity. The site property includes a parking lot with 12 spaces. Showings by Appointment only. Property is leased until June 2026.
$1,095,000
607 Bleeker St Charlottesville, VA 22903
- Type:
- Single Family-Detached
- Sq.Ft.:
- 4,763
- Status:
- Active
- Beds:
- 6
- Lot size:
- 0.53 Acres
- Year built:
- 2019
- Baths:
- 6.00
- MLS#:
- 657431
- Subdivision:
- None Available
ADDITIONAL INFORMATION
Privately located on a quiet cul de sac minutes from 5th St Station and I 64. This home features hard wood flooring throughout the main level - neutral interior sparkles in the natural light. Main level features a formal dining room, and open floor plan with great room, gourmet kitchen, and light-filled breakfast room with stunning light fixture. Gourmet kitchen features expansive granite island with seating for a crowd, painted cabinets, tile backsplash and upgraded Frigidaire Gallery stainless appliances. Walk in pantry with solid shelves and butler's pantry too. One level living with expansive primary suite featuring ensuite bathroom with tiled walk in shower and double vanity. Walk in closet too! Upstairs 4 bedrooms including two with ensuite bathrooms each feature large closets. Finished walk out basement with rec room, guest bedroom and full bath offers flexible living options. So much space you must see!,Granite Counter,White Cabinets,Fireplace in Great Room
- Type:
- Other
- Sq.Ft.:
- 1,449
- Status:
- Active
- Beds:
- 2
- Year built:
- 1991
- Baths:
- 2.00
- MLS#:
- 657418
- Subdivision:
- None Available
ADDITIONAL INFORMATION
OPEN HOUSE Sunday 12/8, 1 - 4. Rare opportunity to own a "Penthouse" unit in University Village, Charlottesville's premier 55+ community. Relax in the large sunroom with panoramic mountain and city views. 10' Cathedral ceilings throughout. Freshly painted with new carpeting and luxury vinyl plank flooring. Updated kitchen with black stainless steel apppliances, tile backsplash, quartz composite sink and Champagne Bronze faucet. Main ensuite with double vanity, walk in shower and jetted tub. Two large walk-in closets, two pantries and large laundry room provide ample storage. Amenities: 75' heated year round pool, exercise rooms and classes, library, guest rooms, art studio, hairdresser by appointment, LYFT services, guest speakers, movies and more. Condo fee covers: electricity, heating, cooling, water, sewer, trash, basic cable and a portion of dining costs. Fine dining available 5 nights a week, optional with no minimums. Underground parking spot just steps from the elevator with storage closet. All of this in a beautiful setting minutes from wonderful restaurants, entertainment, educational and cultural activities.,Solid Surface Counter
- Type:
- Other
- Sq.Ft.:
- 2,295
- Status:
- Active
- Beds:
- 3
- Lot size:
- 0.05 Acres
- Year built:
- 2024
- Baths:
- 4.00
- MLS#:
- 657415
- Subdivision:
- Unknown
ADDITIONAL INFORMATION
REDUCED $50,000 from its original list price, this could be the best townhouse buy in 2024! Private, quiet, wooded, natural, convenient.... all describe Birnam Wood, a unique townhouse community where nature is treasured. New construction in an established, sought after location is rare indeed. Couple that with a cul-de-sac location and the ability to be steps away (literally) from the Charlotte Humphries Park makes this a perfect place to call home. Meticulously constructed by local trusted builder creates worry free enjoyment. Special features include quartz and marble counter tops, 42" wall cabinets, subway tile, excellent storage, beautiful trim and finishes. HOA includes roof, building maintenance (except windows), lawn mowing, trash, recycling. Centrally located and minutes to Whole Foods, schools, Rt. 29, UVA, the airport, downtown and all points Cville! Owner/agent.,Maple Cabinets,Quartz Counter,White Cabinets
- Type:
- Single Family-Detached
- Sq.Ft.:
- 1,716
- Status:
- Active
- Beds:
- 3
- Lot size:
- 0.08 Acres
- Year built:
- 1935
- Baths:
- 2.00
- MLS#:
- 657406
- Subdivision:
- Belmont
ADDITIONAL INFORMATION
Great rare home and or business opportunity, great location with many possibilities, 702 is currently zoned CX3 - Corridor Mixed Use 3. And is currently operating as a legal Airbnb. This property is located in walking distance to downtown, less than 10 minutes to UVA and Wegmans Shopping Center. 5 minute easy access to Interstate 64. Must see
- Type:
- Other
- Sq.Ft.:
- 2,451
- Status:
- Active
- Beds:
- 3
- Year built:
- 2021
- Baths:
- 3.00
- MLS#:
- 657394
- Subdivision:
- None Available
ADDITIONAL INFORMATION
Stunning views from the rooftop terrace of this beautiful condo in prime location just minutes to NGIC, UVA, shopping, schools and airport. Main level boasts spacious open floorplan with luxury vinyl plank flooring; gourmet upgraded island kitchen-ideal for entertaining; large living and dining areas. Primary bedroom features large walk-in closet and ensuite bath; 2 additional bedrooms, full bath and laundry. Breathtaking rooftop terrace ideal for entertaining and outside enjoyment. Low maintenance living. Quick closing possible.,Quartz Counter,White Cabinets

Information is provided by Charlottesville Area Association of Realtors®. Information deemed reliable but not guaranteed. All properties are subject to prior sale, change or withdrawal. Listing(s) information is provided exclusively for consumers' personal, non-commercial use and may not be used for any purpose other than to identify prospective properties consumers may be interestedin purchasing. Copyright © 2025 Charlottesville Area Association of Realtors®. All rights reserved.
© BRIGHT, All Rights Reserved - The data relating to real estate for sale on this website appears in part through the BRIGHT Internet Data Exchange program, a voluntary cooperative exchange of property listing data between licensed real estate brokerage firms in which Xome Inc. participates, and is provided by BRIGHT through a licensing agreement. Some real estate firms do not participate in IDX and their listings do not appear on this website. Some properties listed with participating firms do not appear on this website at the request of the seller. The information provided by this website is for the personal, non-commercial use of consumers and may not be used for any purpose other than to identify prospective properties consumers may be interested in purchasing. Some properties which appear for sale on this website may no longer be available because they are under contract, have Closed or are no longer being offered for sale. Home sale information is not to be construed as an appraisal and may not be used as such for any purpose. BRIGHT MLS is a provider of home sale information and has compiled content from various sources. Some properties represented may not have actually sold due to reporting errors.
Charlottesville Real Estate
The median home value in Charlottesville, VA is $523,120. This is higher than the county median home value of $399,400. The national median home value is $338,100. The average price of homes sold in Charlottesville, VA is $523,120. Approximately 37.49% of Charlottesville homes are owned, compared to 53.24% rented, while 9.27% are vacant. Charlottesville real estate listings include condos, townhomes, and single family homes for sale. Commercial properties are also available. If you see a property you’re interested in, contact a Charlottesville real estate agent to arrange a tour today!
Charlottesville, Virginia has a population of 46,597. Charlottesville is less family-centric than the surrounding county with 29.21% of the households containing married families with children. The county average for households married with children is 29.21%.
The median household income in Charlottesville, Virginia is $63,470. The median household income for the surrounding county is $63,470 compared to the national median of $69,021. The median age of people living in Charlottesville is 32.5 years.
Charlottesville Weather
The average high temperature in July is 85.7 degrees, with an average low temperature in January of 25.8 degrees. The average rainfall is approximately 45.3 inches per year, with 14.5 inches of snow per year.
