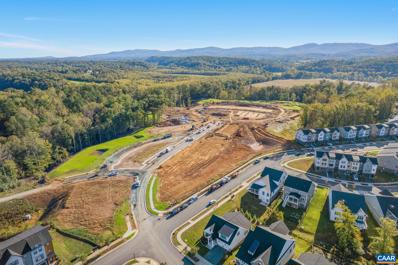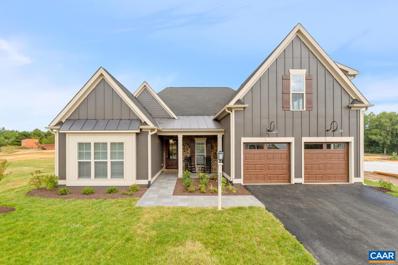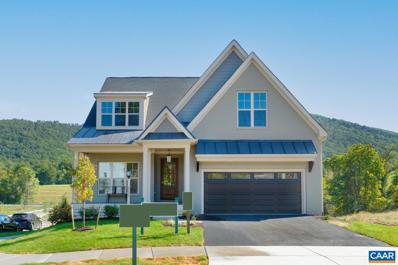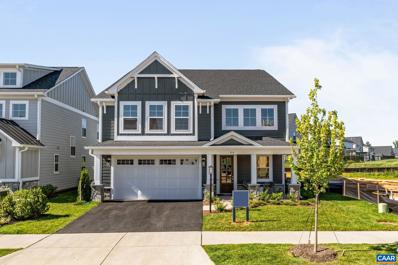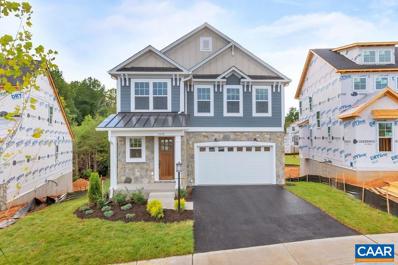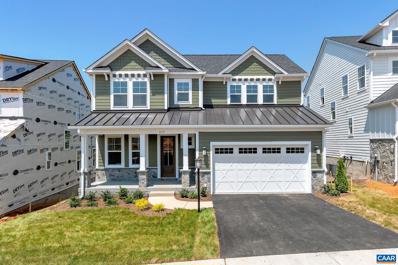Charlottesville VA Homes for Rent
- Type:
- Other
- Sq.Ft.:
- 2,203
- Status:
- Active
- Beds:
- 3
- Year built:
- 2005
- Baths:
- 3.00
- MLS#:
- 659063
- Subdivision:
- Melbourne Park Condos
ADDITIONAL INFORMATION
Location, location, location! Townhome-Style Condo in Ideal Charlottesville. This well-maintained condo offers the best of both convenience and privacy. Located near the John W. Warner Park Way Trails entrance, it?s tucked on a hill, providing a quiet and private setting while still within walking distance to historic downtown, UVA, botanical garden, and McIntire Park. The main level features a spacious great room with hardwood floors, a gas fireplace, and built-in bookcases, along with an updated eat-in kitchen and access to a private rear deck. Upstairs, find three spacious bedrooms and two full bathrooms. The finished lower level includes a rec room, half bath, laundry, and garage access. Recent updates include a new water heater, refrigerator, dishwasher, ceiling fan, new roof, and dining room shutters. Enjoy HOA coverage for trash, water/sewer, exterior maintenance, and more. With easy access to Route 29 and I-64, this home offers a perfect balance of natural light and tranquility. ?It?s a must-see for clients seeking both convenience and privacy. Schedule your showing today!,Painted Cabinets,Fireplace in Great Room
- Type:
- Single Family
- Sq.Ft.:
- 2,084
- Status:
- Active
- Beds:
- 3
- Lot size:
- 0.1 Acres
- Baths:
- 2.50
- MLS#:
- 659082
- Subdivision:
- BELVEDERE
ADDITIONAL INFORMATION
NEW RELEASE: The Afton Villa floorpan is back in the newest section of Belvedere, right off Farrow Drive/Fowler Street! The wait is over and we are officially back in conveniently located and highly sought-after Belvedere! This Interior Afton Villa provides the ease of main Level living with an open design, private owner's suite, spacious Great Room and inviting Kitchen & Dining Room! The second floor offers 2 additional bedrooms, full bath and a loft area - great for added space! Enjoy our thoughtfully included features, 2x6 exterior walls, custom Mahogany front doors and the opportunity to hand select all your finishes alongside our talented Design Coordinator! Our current Model home in Old Trail Village is the Afton floorpan offering a great opportunity to tour the plan in person. Start planning your new Belvedere home with a October 2025 move-in!
- Type:
- Single Family-Detached
- Sq.Ft.:
- 1,758
- Status:
- Active
- Beds:
- 4
- Lot size:
- 0.39 Acres
- Year built:
- 1989
- Baths:
- 3.00
- MLS#:
- 658742
- Subdivision:
- Forest Lakes
ADDITIONAL INFORMATION
BEAUTIFULLY UPDATED 4-bedroom, 2.5-bath home in the desirable Forest Lakes area with a full basement and a spacious fenced-in yard! The kitchen, complete with granite countertops and stainless steel appliances, includes a sunny breakfast nook and opens to a sunken living room with new LVP flooring, a cozy fireplace, and French doors leading to the deck. The full basement provides additional space with access to a private patio. Situated on a corner lot with no immediate neighbors on either side, this home offers plenty of yard space to enjoy. This home boasts all new plumbing, new water heater, deck flooring, new flooring on main floor and in bathrooms, newer appliances, and fresh paint throughout. Just a short walk to the Forest Lakes North pool, tennis courts, and clubhouse, this location can?t be beat! Schedule your personal tour today or take advantage of our open house Saturday the 7th from 2-4pm!,Granite Counter,Wood Cabinets,Fireplace in Family Room
- Type:
- Single Family-Detached
- Sq.Ft.:
- 2,315
- Status:
- Active
- Beds:
- 3
- Lot size:
- 0.2 Acres
- Baths:
- 3.00
- MLS#:
- 659039
- Subdivision:
- None Available
ADDITIONAL INFORMATION
The Williamsburg plan includes a First floor owner's bedroom with main level living, a light filled great room with vaulted ceiling, chef's kitchen and walk-in pantry, dedicated study, Jack and Jill baths, spacious owner's suite, Composite Rear Deck, and LVP Flooring. Quality built with 2x6 exterior walls, Custom mahogany front door, R-19 insulation. Kitchen includes a Large island, Maple cabinetry, Granite countertops, and much more. On staff draftsman is available to make customizations to the plans. Semi-custom. [Photos of Similar Home],Glass Front Cabinets,Granite Counter,Quartz Counter,Wood Cabinets,Fireplace in Great Room
- Type:
- Single Family-Detached
- Sq.Ft.:
- 2,113
- Status:
- Active
- Beds:
- 3
- Lot size:
- 0.2 Acres
- Baths:
- 3.00
- MLS#:
- 659038
- Subdivision:
- None Available
ADDITIONAL INFORMATION
The Chesapeake floorplan offers private rear views, walkout basement and first floor primary suite. Notable features of the Chesapeake include, vaulted ceilings, expansive windows, walk-in pantry, dedicated study, 2nd floor loft and so much more! Quality features throughout including 2x6 exterior walls, R-19 insulation, energy efficient windows, custom Mahogany front door, wood shelving in owner's closets and pantry, 15 SEER HVAC with separate zones for each floor. Each home is tested for energy efficiency and HERS Score. North Pointe is a vibrant, walkable community featuring a clubhouse, fitness center, swimming pool, shops, and retail all convenient to 29N and Charlottesville. Semi-Custom. - Photos of similar home.,Granite Counter,Maple Cabinets,Painted Cabinets,Quartz Counter,White Cabinets,Wood Cabinets,Fireplace in Great Room
- Type:
- Single Family-Detached
- Sq.Ft.:
- 2,315
- Status:
- Active
- Beds:
- 3
- Lot size:
- 0.2 Acres
- Baths:
- 2.50
- MLS#:
- 659039
- Subdivision:
- NORTH POINTE
ADDITIONAL INFORMATION
The Williamsburg plan includes a First floor owner's bedroom with main level living, a light filled great room with vaulted ceiling, chef's kitchen and walk-in pantry, dedicated study, Jack and Jill baths, spacious owner's suite, Composite Rear Deck, and LVP Flooring. Quality built with 2x6 exterior walls, Custom mahogany front door, R-19 insulation. Kitchen includes a Large island, Maple cabinetry, Granite countertops, and much more. On staff draftsman is available to make customizations to the plans. Semi-custom. [Photos of Similar Home]
- Type:
- Single Family-Detached
- Sq.Ft.:
- 2,113
- Status:
- Active
- Beds:
- 3
- Lot size:
- 0.2 Acres
- Baths:
- 2.50
- MLS#:
- 659038
- Subdivision:
- NORTH POINTE
ADDITIONAL INFORMATION
The Chesapeake floorplan offers private rear views, walkout basement and first floor primary suite. Notable features of the Chesapeake include, vaulted ceilings, expansive windows, walk-in pantry, dedicated study, 2nd floor loft and so much more! Quality features throughout including 2x6 exterior walls, R-19 insulation, energy efficient windows, custom Mahogany front door, wood shelving in owner's closets and pantry, 15 SEER HVAC with separate zones for each floor. Each home is tested for energy efficiency and HERS Score. North Pointe is a vibrant, walkable community featuring a clubhouse, fitness center, swimming pool, shops, and retail all convenient to 29N and Charlottesville. Semi-Custom. - Photos of similar home.
- Type:
- Single Family-Detached
- Sq.Ft.:
- 1,088
- Status:
- Active
- Beds:
- 2
- Lot size:
- 0.33 Acres
- Year built:
- 1988
- Baths:
- 2.00
- MLS#:
- 659034
- Subdivision:
- Unknown
ADDITIONAL INFORMATION
Mill Creek!...What an Awesome location! First time on market and a 1 owner property! Almost completely renovated one level 2 bedroom 2 bath home with a 2 car garage and Large storage shed.. This home's features include; Major Kitchen and bath upgrades. Upgraded HVAC, Gas fireplace, Appliances, & Hot water heater. The master bedroom bath was completely remodeled and is very impressive, bosting large walk in shower with all the bells and whistles. The home's exterior improvements include: Roofing, New windows and doors, New large back deck, New paved driveway and Custom brick stairs/walkways. The Mill Creek neighborhood is located within minutes to Wegmans and 5th street Station, Downtown Charlottesville, Restaurants, New Biscuit Run State Park, Monticello Trail, UVA Medical Center and more! TING fiber optic is available.,Granite Counter,White Cabinets,Wood Cabinets
- Type:
- Single Family-Detached
- Sq.Ft.:
- 3,318
- Status:
- Active
- Beds:
- 3
- Lot size:
- 0.14 Acres
- Baths:
- 3.00
- MLS#:
- 659001
- Subdivision:
- Unknown
ADDITIONAL INFORMATION
Brand NEW floor plan now available in The Grove at Brookhill, a new section of the popular and convenient Rte 29 community. The to-be-built Marigold floor plan is noteworthy because of its LARGE bedrooms, each with its own spacious walk-in closet! The main level of this home features a beautiful open living space with an L-shaped kitchen offering tons of counter/cabinet space, a walk-in pantry, and even more room at the center island. A covered porch, pocket office, mud room, and half bath complete the 1st floor. Upstairs, an open flex area can serve as a play area/lounge or you can opt to turn it into a 4th bedroom with full bath! The primary suite is nearly 18'x20' with a 17'x15' walk-in closet & spacious bathroom. The additional 2 bedrooms are also sizable, and the hall bath is split to allow for multiple people getting ready at the same time. Two linen closets and a laundry room complete the upper level. Lastly, a full unfinished walkout basement foundation offers storage or can be finished for more living space. Optional 3rd level loft + bed & bath also available. Photos are of similar home and may show optional and upgraded features.,Maple Cabinets,Painted Cabinets,Quartz Counter,White Cabinets,Fireplace in Family Room
- Type:
- Single Family-Detached
- Sq.Ft.:
- 2,319
- Status:
- Active
- Beds:
- 4
- Lot size:
- 0.14 Acres
- Baths:
- 3.00
- MLS#:
- 659000
- Subdivision:
- Unknown
ADDITIONAL INFORMATION
The To-Be-Built Chestnut with unfinished WALKOUT BASEMENT is now available is to customize for a Summer 2025 move-in! This earth-friendly, farmhouse-style home has a generously sized kitchen with a walk-in pantry and drop zone from the attached 2 car garage for added convenience. Function meets design on the second level with a huge walk-in closet off the primary bedroom, double vanities, oversized shower, 3 additional bedrooms, a shared bath, and a sizable laundry room. The Grove at Brookhill is a BRAND NEW community nestled by woods but with all of the close conveniences on Route 29. Offering an extensive array of included features such as 2x6 exterior walls, real stone exteriors, oak stairs, solid core doors, wood shelving, tankless water heater, 95% efficient Trane HVAC and so much more. SECURE YOUR FAVORITE LOT TODAY. All photos similar to.,Granite Counter,Maple Cabinets,Painted Cabinets,White Cabinets,Fireplace in Great Room
- Type:
- Other
- Sq.Ft.:
- 2,313
- Status:
- Active
- Beds:
- 3
- Lot size:
- 0.44 Acres
- Year built:
- 1960
- Baths:
- 2.00
- MLS#:
- 658999
- Subdivision:
- None Available
ADDITIONAL INFORMATION
Welcome to the City of Charlottesville - Greenbrier Subdivision - large corner lot. Incredible Opportunity, fenced in lot, tucked away in a quiet neighborhood but close to all things Charlottesville. Minutes to Downtown, Trader Joes, Whole Foods, Regal Cinemas, Rt. 29 and more! Great garden spot. 2 fireplaces
- Type:
- Single Family-Detached
- Sq.Ft.:
- 2,087
- Status:
- Active
- Beds:
- 3
- Lot size:
- 0.14 Acres
- Baths:
- 3.00
- MLS#:
- 658980
- Subdivision:
- Unknown
ADDITIONAL INFORMATION
Discover The Grove at Brookhill, a newly developed, serene neighborhood surrounded by woods and conveniently located near Route 29 North in Charlottesville. This to-be-built, customizable Redwood farmhouse offers a spacious kitchen with a walk-in pantry, plus a drop zone off the two-car garage for seamless entry. The main-level primary suite boasts a large walk-in closet, while the upstairs includes two additional bedrooms, a shared bath, and a spacious unfinished loft. Finish the loft or basement for additional living space! Designed with quality in mind, the home features 2x6 exterior walls, real stone accents, oak stairs, solid core doors, wood shelving, a tankless water heater, and a 95% efficient Trane HVAC system. Select your preferred homesite and make it yours today! Photos are similar; lot premiums may apply.,Granite Counter,Maple Cabinets,Painted Cabinets,White Cabinets,Wood Cabinets,Fireplace in Great Room
- Type:
- Single Family-Detached
- Sq.Ft.:
- 3,318
- Status:
- Active
- Beds:
- 3
- Lot size:
- 0.14 Acres
- Baths:
- 2.50
- MLS#:
- 659001
- Subdivision:
- THE GROVE AT BROOKHILL
ADDITIONAL INFORMATION
Brand NEW floor plan now available in The Grove at Brookhill, a new section of the popular and convenient Rte 29 community. The to-be-built Marigold floor plan is noteworthy because of its LARGE bedrooms, each with its own spacious walk-in closet! The main level of this home features a beautiful open living space with an L-shaped kitchen offering tons of counter/cabinet space, a walk-in pantry, and even more room at the center island. A covered porch, pocket office, mud room, and half bath complete the 1st floor. Upstairs, an open flex area can serve as a play area/lounge or you can opt to turn it into a 4th bedroom with full bath! The primary suite is nearly 18'x20' with a 17'x15' walk-in closet & spacious bathroom. The additional 2 bedrooms are also sizable, and the hall bath is split to allow for multiple people getting ready at the same time. Two linen closets and a laundry room complete the upper level. Lastly, a full unfinished walkout basement foundation offers storage or can be finished for more living space. Optional 3rd level loft + bed & bath also available. Photos are of similar home and may show optional and upgraded features.
- Type:
- Single Family-Detached
- Sq.Ft.:
- 2,319
- Status:
- Active
- Beds:
- 4
- Lot size:
- 0.14 Acres
- Baths:
- 2.50
- MLS#:
- 659000
- Subdivision:
- THE GROVE AT BROOKHILL
ADDITIONAL INFORMATION
The To-Be-Built Chestnut with unfinished WALKOUT BASEMENT is now available is to customize for a Summer 2025 move-in! This earth-friendly, farmhouse-style home has a generously sized kitchen with a walk-in pantry and drop zone from the attached 2 car garage for added convenience. Function meets design on the second level with a huge walk-in closet off the primary bedroom, double vanities, oversized shower, 3 additional bedrooms, a shared bath, and a sizable laundry room. The Grove at Brookhill is a BRAND NEW community nestled by woods but with all of the close conveniences on Route 29. Offering an extensive array of included features such as 2x6 exterior walls, real stone exteriors, oak stairs, solid core doors, wood shelving, tankless water heater, 95% efficient Trane HVAC and so much more. SECURE YOUR FAVORITE LOT TODAY. All photos similar to.
- Type:
- Single Family-Detached
- Sq.Ft.:
- 2,087
- Status:
- Active
- Beds:
- 3
- Lot size:
- 0.14 Acres
- Baths:
- 2.50
- MLS#:
- 658980
- Subdivision:
- THE GROVE AT BROOKHILL
ADDITIONAL INFORMATION
Discover The Grove at Brookhill, a newly developed, serene neighborhood surrounded by woods and conveniently located near Route 29 North in Charlottesville. This to-be-built, customizable Redwood farmhouse offers a spacious kitchen with a walk-in pantry, plus a drop zone off the two-car garage for seamless entry. The main-level primary suite boasts a large walk-in closet, while the upstairs includes two additional bedrooms, a shared bath, and a spacious unfinished loft. Finish the loft or basement for additional living space! Designed with quality in mind, the home features 2x6 exterior walls, real stone accents, oak stairs, solid core doors, wood shelving, a tankless water heater, and a 95% efficient Trane HVAC system. Select your preferred homesite and make it yours today! Photos are similar; lot premiums may apply.
- Type:
- Single Family-Detached
- Sq.Ft.:
- 1,081
- Status:
- Active
- Beds:
- 2
- Lot size:
- 0.32 Acres
- Year built:
- 1950
- Baths:
- 1.00
- MLS#:
- 658950
ADDITIONAL INFORMATION
LOTS of potential with this 2 bedroom, 1 bath home located in Highland Park, close to UVA! This property needs updating and is being sold â??as-isâ??, yet, is ready for your vision to unlock itâ??s charm.
- Type:
- Other
- Sq.Ft.:
- 1,872
- Status:
- Active
- Beds:
- 4
- Lot size:
- 0.04 Acres
- Baths:
- 4.00
- MLS#:
- 658914
- Subdivision:
- Unknown
ADDITIONAL INFORMATION
This new Southwood 119 interior home is available for April/May Move-In - 1,872 sq. ft. with 4 bedrooms, 3.5 baths & 2-car garage - Open-concept floorplan with Luxury Vinyl Plank (LVP) flooring in the foyer, kitchen, dining room, and great room - Spacious kitchen featuring a large island and high-end stainless steel appliances - Large 8' x 18' rear deck, perfect for outdoor living and entertaining - Tasteful Transitional Interior Package, offering a perfect blend of modern style and comfort
- Type:
- Other
- Sq.Ft.:
- 1,872
- Status:
- Active
- Beds:
- 4
- Lot size:
- 0.04 Acres
- Baths:
- 4.00
- MLS#:
- 658913
- Subdivision:
- Unknown
ADDITIONAL INFORMATION
Ashton Townhome Available for April/May Move-in - 1,872 sq. ft. with 4 bedrooms, 3.5 baths & 2-car garage - End Home - Hard surface/LVP flooring in foyer, kitchen, dining room and great room - Spacious kitchen with stainless steel appliances and large center island - Private lower level bedroom and full bath - Rear Deck
- Type:
- Single Family-Detached
- Sq.Ft.:
- 892
- Status:
- Active
- Beds:
- 2
- Lot size:
- 0.14 Acres
- Year built:
- 1940
- Baths:
- 1.00
- MLS#:
- 658907
- Subdivision:
- None Available
ADDITIONAL INFORMATION
GREAT INVESTMENT Build 3-5 more homes in rear lot if leave cottage. 5 allowed if affordable housing. Popular Woolen Mills near downtown & walk to restaurants and 5 homes from Meade Park & Pool. Tiny Houses would be ideal and furnish the for great rental income suggested. REDUCED $50,000 sold as is . in docs is letter from city zoning stating what can be done with property. allowing 3-5 more homes . Law suit pending call City Zoning re the latest on suit. Quick closing possible rent or live cottage and add other homes,Formica Counter
- Type:
- Land
- Sq.Ft.:
- n/a
- Status:
- Active
- Beds:
- n/a
- Lot size:
- 0.14 Acres
- Baths:
- MLS#:
- 658908
- Subdivision:
- None Available
ADDITIONAL INFORMATION
GREAT INVESTMENT OPPORTUNITY have 4-6 homes on lot if leave present cottage thus could build 3-5 unit(5 if make affordable homes). New city zoning laws allows for units. Tiny houses would be great and I'd furnish them for great income. Parking street or theres street behind this property. Cottage has 2 bedrooms, 1 bath, living rm, dining rm, kitchen, screened porch, laundry rm. Pending zoning law suit so call city zoning for more info use diligence. REDUCED $50,000. Sold as is
- Type:
- Single Family
- Sq.Ft.:
- 1,872
- Status:
- Active
- Beds:
- 4
- Lot size:
- 0.04 Acres
- Baths:
- 3.50
- MLS#:
- 658913
- Subdivision:
- SOUTHWOOD
ADDITIONAL INFORMATION
Ashton Townhome Available for April/May Move-in - 1,872 sq. ft. with 4 bedrooms, 3.5 baths & 2-car garage - End Home - Hard surface/LVP flooring in foyer, kitchen, dining room and great room - Spacious kitchen with stainless steel appliances and large center island - Private lower level bedroom and full bath - Rear Deck
- Type:
- Single Family
- Sq.Ft.:
- 1,872
- Status:
- Active
- Beds:
- 4
- Lot size:
- 0.04 Acres
- Baths:
- 3.50
- MLS#:
- 658914
- Subdivision:
- SOUTHWOOD
ADDITIONAL INFORMATION
This new Southwood 119 interior home is available for April/May Move-In - 1,872 sq. ft. with 4 bedrooms, 3.5 baths & 2-car garage - Open-concept floorplan with Luxury Vinyl Plank (LVP) flooring in the foyer, kitchen, dining room, and great room - Spacious kitchen featuring a large island and high-end stainless steel appliances - Large 8' x 18' rear deck, perfect for outdoor living and entertaining - Tasteful Transitional Interior Package, offering a perfect blend of modern style and comfort
- Type:
- Other
- Sq.Ft.:
- 2,123
- Status:
- Active
- Beds:
- 3
- Lot size:
- 0.1 Acres
- Baths:
- 3.00
- MLS#:
- 658748
- Subdivision:
- None Available
ADDITIONAL INFORMATION
THE WAIT IS OVER!!! NOW SELLING AFTON VILLAS IN BELVDERE!! The popular Afton Floorplan is ready for your selections. A first floor Primary Suite complete with tray ceiling, walk-in closet, and an abundance of windows which provides wonderful natural light. In the Primary Bath you will find floor to ceiling tile in the shower, frameless glass, and a mud set tile shower floor. Upstairs are two generously sized bedrooms, a full bath, and loft area. Quality features throughout including 2x6 exterior walls, R-19 insulation, custom Mahogany front door, wood shelving in all closets, oak stairs, high quality LVP flooring, included granite or quartz countertop options, 16 SEER HVAC with separate zones for each floor and so much more.,Granite Counter,Maple Cabinets,Painted Cabinets,Wood Cabinets
$572,000
0 Avon St Charlottesville, VA 22902
- Type:
- Land
- Sq.Ft.:
- n/a
- Status:
- Active
- Beds:
- n/a
- Lot size:
- 0.21 Acres
- Baths:
- MLS#:
- 658842
- Subdivision:
- None Available
ADDITIONAL INFORMATION
TWO Lots! Zoned CX-3 Commercial/Mixed-Use, with road frontage on Avon Street and Belmont Park. The property also borders a city-designated "paper street." For more details about the unique home located on this property, see MLS 658298 (1309 Belmont Park). Currently used as a full-time residence, the home could also serve as a fabulous Airbnb or be transformed into a trendy shop, tea room, or coffee house. Visits by appointment only, please.,CX-3 Zoning!
- Type:
- Other
- Sq.Ft.:
- 1,872
- Status:
- Active
- Beds:
- 4
- Lot size:
- 0.04 Acres
- Baths:
- 4.00
- MLS#:
- 658843
- Subdivision:
- Unknown
ADDITIONAL INFORMATION
This modern Southwood 121 interior home is available for April/May Move-In - 1,872 sq. ft. with 4 bedrooms, 3.5 baths & 2-car garage - Open-concept floorplan with Luxury Vinyl Plank (LVP) flooring in the foyer, kitchen, dining room, and great room - Spacious kitchen featuring a large island and high-end stainless steel appliances - Spacious 8' x 18' rear deck, perfect for outdoor living and entertaining - Charming Farmhouse Interior Package, creating a warm, inviting atmosphere throughout
© BRIGHT, All Rights Reserved - The data relating to real estate for sale on this website appears in part through the BRIGHT Internet Data Exchange program, a voluntary cooperative exchange of property listing data between licensed real estate brokerage firms in which Xome Inc. participates, and is provided by BRIGHT through a licensing agreement. Some real estate firms do not participate in IDX and their listings do not appear on this website. Some properties listed with participating firms do not appear on this website at the request of the seller. The information provided by this website is for the personal, non-commercial use of consumers and may not be used for any purpose other than to identify prospective properties consumers may be interested in purchasing. Some properties which appear for sale on this website may no longer be available because they are under contract, have Closed or are no longer being offered for sale. Home sale information is not to be construed as an appraisal and may not be used as such for any purpose. BRIGHT MLS is a provider of home sale information and has compiled content from various sources. Some properties represented may not have actually sold due to reporting errors.

Information is provided by Charlottesville Area Association of Realtors®. Information deemed reliable but not guaranteed. All properties are subject to prior sale, change or withdrawal. Listing(s) information is provided exclusively for consumers' personal, non-commercial use and may not be used for any purpose other than to identify prospective properties consumers may be interestedin purchasing. Copyright © 2025 Charlottesville Area Association of Realtors®. All rights reserved.
Charlottesville Real Estate
The median home value in Charlottesville, VA is $523,120. This is higher than the county median home value of $399,400. The national median home value is $338,100. The average price of homes sold in Charlottesville, VA is $523,120. Approximately 37.49% of Charlottesville homes are owned, compared to 53.24% rented, while 9.27% are vacant. Charlottesville real estate listings include condos, townhomes, and single family homes for sale. Commercial properties are also available. If you see a property you’re interested in, contact a Charlottesville real estate agent to arrange a tour today!
Charlottesville, Virginia has a population of 46,597. Charlottesville is less family-centric than the surrounding county with 29.21% of the households containing married families with children. The county average for households married with children is 29.21%.
The median household income in Charlottesville, Virginia is $63,470. The median household income for the surrounding county is $63,470 compared to the national median of $69,021. The median age of people living in Charlottesville is 32.5 years.
Charlottesville Weather
The average high temperature in July is 85.7 degrees, with an average low temperature in January of 25.8 degrees. The average rainfall is approximately 45.3 inches per year, with 14.5 inches of snow per year.

