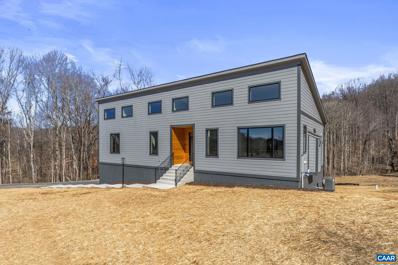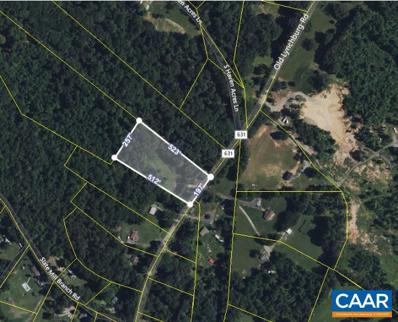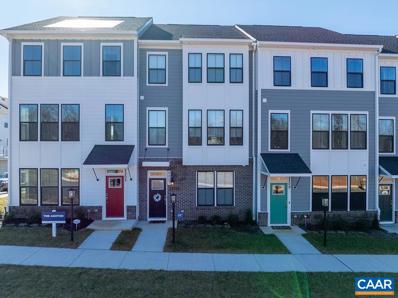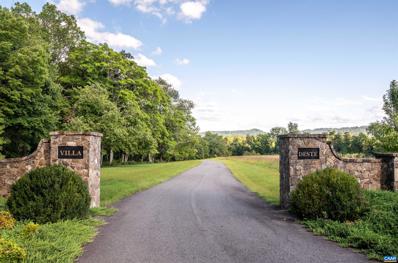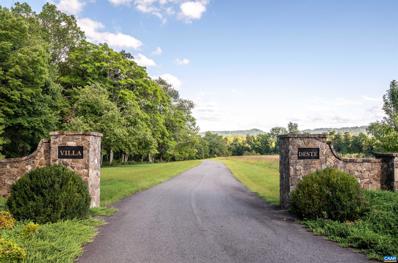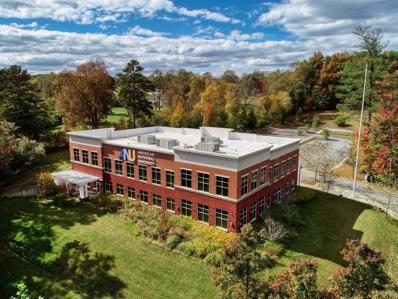Charlottesville VA Homes for Rent
- Type:
- Single Family
- Sq.Ft.:
- 2,856
- Status:
- Active
- Beds:
- 4
- Lot size:
- 0.18 Acres
- Year built:
- 1952
- Baths:
- 3.00
- MLS#:
- 651694
- Subdivision:
- Locust Grove
ADDITIONAL INFORMATION
Discover this captivating residence on the highly sought-after Locust Avenue! Recently renovated, this home beckons its new owners and is just moments away from all that C?VILLE has to offer! This Cape Cod residence boasts an impressive amount of space! With beautifully restored original hardwood flooring, the main floor features a newly renovated kitchen that flows to a wonderful dining room, the primary bedroom with renovated ensuite bath, and a cozy family room with a brick fireplace. Upstairs features three large bedrooms and a renovated bathroom. Step outside from the kitchen onto the revamped screened porch and enjoy your morning coffee while admiring the serene and expansive backyard, ideal for a small garden or entertaining guests! Additionally, don't overlook the fully renovated walk out basement complete with a full kitchen, two bedrooms, and a full bathroom; perfect for a short-term rental or an in-law suite. Furthermore, take advantage of the rare off-street covered parking accommodating three vehicles in the detached garage and carport! This home presents an abundance of amenities and opportunities, and eagerly awaits your visit today!,Granite Counter,Wood Cabinets,Fireplace in Living Room
- Type:
- Single Family-Detached
- Sq.Ft.:
- 1,961
- Status:
- Active
- Beds:
- 3
- Lot size:
- 2 Acres
- Baths:
- 3.00
- MLS#:
- 650432
- Subdivision:
- North Pines
ADDITIONAL INFORMATION
New Construction Cedar plan on 2 acres in Northern Albemarle. Enjoy entertaining in the open kitchen with oversized island overlooking the great room, all with a vaulted ceiling reaching and impressive 16'+. The modern gas fireplace completes the look in the living area. Enjoy all your main living in one open and airy space. All the finished rooms are on the main floor. There is a generous master bedroom featuring an on-suite bath with a walk-in closet. Images are from a recent completed Cedar with custom modifications please inquire for details. Standard features include, LVP floors, Tile baths, Stainless appliances, chrome plumbing fixtures, tankless water heater, all LED lights, granite counters, painted cabinets and much more.,Maple Cabinets,Painted Cabinets,Fireplace in Living Room
- Type:
- Single Family-Detached
- Sq.Ft.:
- 1,961
- Status:
- Active
- Beds:
- 3
- Lot size:
- 2 Acres
- Baths:
- 2.50
- MLS#:
- 650432
- Subdivision:
- NORTH PINES
ADDITIONAL INFORMATION
New Construction Cedar plan on 2 acres in Northern Albemarle. Enjoy entertaining in the open kitchen with oversized island overlooking the great room, all with a vaulted ceiling reaching and impressive 16'+. The modern gas fireplace completes the look in the living area. Enjoy all your main living in one open and airy space. All the finished rooms are on the main floor. There is a generous master bedroom featuring an on-suite bath with a walk-in closet. Images are from a recent completed Cedar with custom modifications please inquire for details. Standard features include, LVP floors, Tile baths, Stainless appliances, chrome plumbing fixtures, tankless water heater, all LED lights, granite counters, painted cabinets and much more.
$9,500,000
621 Woodlands Road Charlottesville, VA 22901
- Type:
- Single Family-Detached
- Sq.Ft.:
- 17,000
- Status:
- Active
- Beds:
- 7
- Lot size:
- 140 Acres
- Year built:
- 2000
- Baths:
- 8.00
- MLS#:
- VAAB2000572
- Subdivision:
- None Available
ADDITIONAL INFORMATION
Experience the epitome of privacy in this exquisite estate boasting unparalleled luxury in close proximity to the University of Virginia campus and medical centers, and mere minutes from the Charlottesville-Albermarle airport. A perfect retreat or family compound, this meticulously maintained property features multiple dwellings, including a grand manor house inspired by Presidential Mansions like Mount Vernon and Monticello. Spanning approximately 17,000 square feet, the main residence offers 7 bedrooms and 7.5 baths. Impeccable landscaping adorns the grounds, showcasing boxwoods, rhododendrons, and azaleas. A 40x60-foot pool with fountains, lighted drives, herringbone brick patios, and Italian marble statuary create a serene outdoor oasis. Entertain effortlessly in the screened porch with a commercial barbecue grill, or revel in the Greek pavilion overlooking the 88-foot long reflecting pool with fountains. Inside, French doors bathe most main level rooms in natural light. The octagon-shaped, two-story great room echos the Presidential theme, while the formal dining area features a wall mural of early American life. The gourmet kitchen is thoughtfully appointed with cherry cabinetry, Subzero and Thermador appliances, 2 dishwashers, and an adjoining laundry room. The main level owner's suite occupies one wing of the home and features a fireplace, French doors, and spa bath with polished granite floors, twin vanities, and expansive dressing room closets. Other features on this level include an informal dining/breakfast room, family room with cherry built-ins, two gazebo sunrooms imported from England, and another private bedroom suite in the opposite wing. Additional rooms over the two 3-car garages provide spaces for study, studio, crafts or storage. The upper level offers a 2-bedroom "family suite;” 2 additional spacious bedroom suites, each with a separate sitting/study room and full bath; and a family lounging room with built-in shelves & cabinets. The home includes 2 home offices each with fireplace: 1 on the main level that adjoins the primary bedroom suite, and 1 on the upper level that walks out to a rooftop deck with tranquil views of the pool and property. The finished lower level showcases recreation areas for media viewing, billiards, gaming, fitness, a wine storage area, sauna, and 5 large storage rooms. Additional amenities on the 140+ acre property include 2 equipment barns with workshop and worker quarters, a 4-bedroom guest house, carriage house garage with 10 vehicle bays and executive office/“man cave” on the upper level, a flower house for gardening or crafts with 2 garage bays underneath, a log cabin along the stream with kitchen and sleeping area, a tennis court, covered bridge, security & fire alarm systems, 7 wells that include natural artisanal spring water, 5 septic systems, and a power bunker with large 184-kilowatt generator, ensuring every need is met with unparalleled luxury and sophistication.
$1,250,000
113 Altamont Cir Charlottesville, VA 22902
- Type:
- Single Family-Detached
- Sq.Ft.:
- 2,856
- Status:
- Active
- Beds:
- 5
- Lot size:
- 0.17 Acres
- Year built:
- 1920
- Baths:
- 4.00
- MLS#:
- 649220
- Subdivision:
- None Available
ADDITIONAL INFORMATION
Extremely rare opportunity to live on one of Downtown Charlottesville?s premiere streets just a few scenic blocks from city parks, restaurants and shopping. 1920?s character abounds in this charming light-filled home that offers original woodwork, moldings and hardwood floors, dramatic foyer with fireplace, tall ceilings, deep welcoming front porch, and a truly remarkable backyard oasis with swimming pool and wonderful entertaining spaces. Gorgeous heart pine flooring on the main level has recently been restored to it's original natural finish. 5 BRs and 3.5 baths, including a 1st floor primary suite/bath, & an elevator that services the main level and partially finished basement that has the potential for an in-law suite, nanny space, or teen hang out. Beautifully landscaped yard features large shade trees, mature plantings, plenty of lawn, and three off-street parking spaces! So much to love about this gorgeous home as it is, with endless opportunities awaiting a new owner?s personal touches. Offered for sale for the first time in over 40 years, this stunning residence presents a unique opportunity in an unbeatable location. Easy access to Main Street, UVA Hospital, UVA Grounds, Interstate 64, and the 250 corridor.,White Cabinets,Fireplace in Bedroom,Fireplace in Dining Room,Fireplace in Living Room
- Type:
- Single Family-Detached
- Sq.Ft.:
- 4,577
- Status:
- Active
- Beds:
- 3
- Lot size:
- 0.21 Acres
- Year built:
- 1806
- Baths:
- 5.00
- MLS#:
- 648976
- Subdivision:
- None Available
ADDITIONAL INFORMATION
Fabulous Historic Victorian home in the North Downtown mixed use corridor, currently used as a residence, with offices. With its gracious double front porches, and views to Monticello, it was built for Jordan Gilmer by an apprentice to Thomas Jefferson, and is so close to the Historic Downton Mall. With the historic crown-molding and door/window trims, rooms have the original exposed beams, and 10' ceilings. The location is perfect for easy access to Downtown, The University, UVA Medical Center & all N, S, W & E routes to/from town. Built in 1806, w/renovations in 1885, 1907 (and in more recent years!). Ample parking in the rear of the property. There are 12 spacious rooms to be configured in many ways, and four charming interior staircases.,Formica Counter,White Cabinets,Fireplace in Bedroom,Fireplace in Den
- Type:
- Other
- Sq.Ft.:
- 1,624
- Status:
- Active
- Beds:
- 3
- Lot size:
- 19.15 Acres
- Year built:
- 1963
- Baths:
- 2.00
- MLS#:
- 648214
- Subdivision:
- Unknown
ADDITIONAL INFORMATION
Stunning 19.15 Acre property in desirable Western Albemarle County location with amazing year-round views. The home has great bones with solid brick exterior. The homes features 3 bedrooms and 2 full baths, hardwood floors throughout most of the main level. The home features a spacious sunroom to enjoy the wonderful mountain views. You can double the square footage by finishing the air conditioned basement. The property is located in a very desirable school district and convenient to downtown Crozet, Charlottesville, shopping, restaurants, breweries, wineries, and parks. This property has endless possibilities!
- Type:
- Land
- Sq.Ft.:
- n/a
- Status:
- Active
- Beds:
- n/a
- Lot size:
- 1.52 Acres
- Baths:
- MLS#:
- 646500
- Subdivision:
- Sherwood Farms
ADDITIONAL INFORMATION
SPECTACULAR corner lot! Bring your Builder. Just 5 mins to UVA, Easy access to I-64. This is the last lot in the well established Sherwood Farms Subdivision.
- Type:
- Land
- Sq.Ft.:
- n/a
- Status:
- Active
- Beds:
- n/a
- Lot size:
- 1.52 Acres
- Baths:
- MLS#:
- 646500
- Subdivision:
- SHERWOOD FARMS
ADDITIONAL INFORMATION
SPECTACULAR corner lot! Bring your Builder. Just 5 mins to UVA, Easy access to I-64. This is the last lot in the well established Sherwood Farms Subdivision.
- Type:
- Single Family-Detached
- Sq.Ft.:
- 2,106
- Status:
- Active
- Beds:
- 3
- Lot size:
- 1.03 Acres
- Baths:
- 3.00
- MLS#:
- 643877
- Subdivision:
- Glenorchy
ADDITIONAL INFORMATION
Exceptional new construction by a local award-winning builder. Set on just over an acre & 5 mins to C'ville, modern meets elegance in this 2-story 2,106 sf home featuring airy spaces, 3 beds, 1 home office, loft, 2.5 baths, built-in mudroom bench w/ shiplap, vaulted primary bedroom w/ large walk-in closet & upgraded HE Fiberglass Pella windows. The stunning kitchen boasts a walk-in pantry, quartz countertops, & wood-stained island. This property is unparalleled w/ its close proximity to C'Ville. Don't miss the rare opportunity to make it home!,Quartz Counter,White Cabinets,Wood Cabinets
- Type:
- Single Family-Detached
- Sq.Ft.:
- 2,106
- Status:
- Active
- Beds:
- 3
- Lot size:
- 1.03 Acres
- Year built:
- 2025
- Baths:
- 2.50
- MLS#:
- 643877
- Subdivision:
- GLENORCHY
ADDITIONAL INFORMATION
Exceptional new construction by a local award-winning builder. Set on just over an acre & 5 mins to C'ville, modern meets elegance in this 2-story 2,106 sf home featuring airy spaces, 3 beds, 1 home office, loft, 2.5 baths, built-in mudroom bench w/ shiplap, vaulted primary bedroom w/ large walk-in closet & upgraded HE Fiberglass Pella windows. The stunning kitchen boasts a walk-in pantry, quartz countertops, & wood-stained island. This property is unparalleled w/ its close proximity to C'Ville. Don't miss the rare opportunity to make it home!
- Type:
- Land
- Sq.Ft.:
- n/a
- Status:
- Active
- Beds:
- n/a
- Lot size:
- 0.28 Acres
- Baths:
- MLS#:
- 643151
- Subdivision:
- None Available
ADDITIONAL INFORMATION
Rare multi-parcel .28 acre development opportunity with 140 feet of Preston Ave frontage in the heart of the City of Charlottesville. Located between the Preston Shopping Center and the Wellness center offering high visibility and easy walking distance to Dairy Market, The Downtown Mall and numerous shops and restaurants. Both lots fall within the Mixed Use CX-3 designation. Easy automobile access from Booker Street.
- Type:
- Land
- Sq.Ft.:
- n/a
- Status:
- Active
- Beds:
- n/a
- Lot size:
- 0.28 Acres
- Baths:
- MLS#:
- 643151
ADDITIONAL INFORMATION
Rare multi-parcel .28 acre development opportunity with 140 feet of Preston Ave frontage in the heart of the City of Charlottesville. Located between the Preston Shopping Center and the Wellness center offering high visibility and easy walking distance to Dairy Market, The Downtown Mall and numerous shops and restaurants. Both lots fall within the Mixed Use CX-3 designation. Easy automobile access from Booker Street.
- Type:
- Land
- Sq.Ft.:
- n/a
- Status:
- Active
- Beds:
- n/a
- Lot size:
- 2.13 Acres
- Baths:
- MLS#:
- 643001
- Subdivision:
- Unknown
ADDITIONAL INFORMATION
2+ Acre Lot in Albemarle County conveniently located just 4 miles south of 5th Street Station. NO HOA. No perk tests have been done. See documents for plat.
- Type:
- Land
- Sq.Ft.:
- n/a
- Status:
- Active
- Beds:
- n/a
- Lot size:
- 2.13 Acres
- Baths:
- MLS#:
- 643001
ADDITIONAL INFORMATION
2+ Acre Lot in Albemarle County conveniently located just 4 miles south of 5th Street Station. NO HOA. No perk tests have been done. See documents for plat.
- Type:
- Other
- Sq.Ft.:
- 2,480
- Status:
- Active
- Beds:
- 2
- Year built:
- 2024
- Baths:
- 3.00
- MLS#:
- 642643
- Subdivision:
- Unknown
ADDITIONAL INFORMATION
THE LAST UNIT IN WHITE GABLES II! White Gables II is located a short stroll from an award winning Golf Course and Resort, Sports Club and well respected Country Club. Just minutes from the University of Virginia Campus and the city's vibrant downtown, White Gables II offers a unique opportunity to own a new residence in what will likely be the last location with maintenance free condominium living west of town yet close to all Charlottesville?s amenities. Unit 103 includes a great room, large kitchen/dining area, den, guest suite, primary suite and light-filled sunroom. The condo is well appointed with built-in shelves, decorative time details and 10' ceilings. Garage parking, private storage rooms and elevator access.,Painted Cabinets,Quartz Counter,Fireplace in Great Room
- Type:
- Single Family
- Sq.Ft.:
- 1,917
- Status:
- Active
- Beds:
- 3
- Lot size:
- 0.04 Acres
- Year built:
- 2023
- Baths:
- 2.50
- MLS#:
- 640139
- Subdivision:
- SOUTHWOOD
ADDITIONAL INFORMATION
QUICK MOVE-IN HOMES AVAILABLE! This Ashton home design is TO BE BUILT in Southwood in Charlottesville. It includes the Banner Design Collection, including Luxury Vinyl Plank on the main level, Granite Countertops in the Kitchen, and much more in the interior in addition to outdoor entertaining space with a rear deck. Schedule your appointment today. Ask about our creative financing packages tailored to your needs, including Interest Rate Buy Down, Rate Lock, or additional Closing Cost Assistance.
- Type:
- Land
- Sq.Ft.:
- n/a
- Status:
- Active
- Beds:
- n/a
- Lot size:
- 21 Acres
- Baths:
- MLS#:
- 641003
- Subdivision:
- Villa Deste
ADDITIONAL INFORMATION
21-acre parcel that extends along the southern edge of the community, and encompasses three distinct meadows from the Homesite to the entrance for the community. The Homesite is in open meadow, faces to the west/northwest, and the rear of the property is wooded. The lot is a great building site that gently rises from Villa Deste Drive, and is open and easily accessible. The large size of the lot provides ample space for a barn, gardens, greenhouse, woodworking shop, or other accessory buildings.
- Type:
- Land
- Sq.Ft.:
- n/a
- Status:
- Active
- Beds:
- n/a
- Lot size:
- 5 Acres
- Baths:
- MLS#:
- 641004
- Subdivision:
- VILLA DESTE
ADDITIONAL INFORMATION
Lot 3 is a prominent 5-acre parcel at the intersection of Villa Deste Drive and Villa Deste Court. The Homesite is open meadow that gently falls to the woodline and stream at the rear of the property. The Homesite has 360-degree views, and features immediate private views uninterrupted by other homes and expansive views of adjacent meadows. The lot is a great building site that is open and easily accessible, with ample room for a pool, greenhouse, gardens or accessory building.
- Type:
- Land
- Sq.Ft.:
- n/a
- Status:
- Active
- Beds:
- n/a
- Lot size:
- 21 Acres
- Baths:
- MLS#:
- 641003
- Subdivision:
- VILLA DESTE
ADDITIONAL INFORMATION
21-acre parcel that extends along the southern edge of the community, and encompasses three distinct meadows from the Homesite to the entrance for the community. The Homesite is in open meadow, faces to the west/northwest, and the rear of the property is wooded. The lot is a great building site that gently rises from Villa Deste Drive, and is open and easily accessible. The large size of the lot provides ample space for a barn, gardens, greenhouse, woodworking shop, or other accessory buildings.
- Type:
- Other
- Sq.Ft.:
- 2,154
- Status:
- Active
- Beds:
- 3
- Lot size:
- 0.12 Acres
- Year built:
- 2023
- Baths:
- 3.00
- MLS#:
- 640153
- Subdivision:
- Unknown
ADDITIONAL INFORMATION
This listing is for our Kenridge home design and is a base price / TO BE BUILT listing in Southwood in Charlottesville. It features the Banner Design Collection, including Luxury Vinyl Plank on the main level, Granite Countertops in the Kitchen, and much more in the interior in addition to outdoor entertaining space with a rear deck. Schedule your appointment today. Ask about our creative financing packages tailored to your needs, including Interest Rate Buy Down, Rate Lock, or additional Closing Cost Assistance.
- Type:
- Other
- Sq.Ft.:
- 1,917
- Status:
- Active
- Beds:
- 3
- Lot size:
- 0.04 Acres
- Year built:
- 2023
- Baths:
- 3.00
- MLS#:
- 640139
- Subdivision:
- Unknown
ADDITIONAL INFORMATION
QUICK MOVE-IN HOMES AVAILABLE! This Ashton home design is TO BE BUILT in Southwood in Charlottesville. It includes the Banner Design Collection, including Luxury Vinyl Plank on the main level, Granite Countertops in the Kitchen, and much more in the interior in addition to outdoor entertaining space with a rear deck. Schedule your appointment today. Ask about our creative financing packages tailored to your needs, including Interest Rate Buy Down, Rate Lock, or additional Closing Cost Assistance.
- Type:
- Other
- Sq.Ft.:
- 20,202
- Status:
- Active
- Beds:
- n/a
- Lot size:
- 6.34 Acres
- Year built:
- 2012
- Baths:
- MLS#:
- 341712
ADDITIONAL INFORMATION
20,202 sq. ft. +/- Class A Multipurpose building on approximately 6.3 acres. Located just off of Rt. 29 in a highly visible location. The University of Virginia campus is less than 10 miles away. Features numerous classrooms, offices, conference rooms, fire suppression system, irrigation system, elevator, & two stairwells. Various other businesses including retail and offices nearby. Property is also available for lease. Contact agent for details.
- Type:
- Other
- Sq.Ft.:
- 3,602
- Status:
- Active
- Beds:
- 3
- Year built:
- 2013
- Baths:
- 3.00
- MLS#:
- 588695
- Subdivision:
- None Available
ADDITIONAL INFORMATION
This extraordinary penthouse condo is the embodiment of city living in Charlottesville. The floor to ceiling windows have northern views over the Historic Downtown Mall as well as southern views of the Blue Ridge Mountains. With 3,602 square feet of customizable interior space, this ?core and shell? unit leaves no limits but your imagination in design. The 1,230 square feet of exterior living offers picturesque scenery of the surrounding city and mountains, ideal for outdoor relaxation, dining, and entertaining. Suite 801 gives you the perfect opportunity to bring your designer and create your own downtown oasis.
© BRIGHT, All Rights Reserved - The data relating to real estate for sale on this website appears in part through the BRIGHT Internet Data Exchange program, a voluntary cooperative exchange of property listing data between licensed real estate brokerage firms in which Xome Inc. participates, and is provided by BRIGHT through a licensing agreement. Some real estate firms do not participate in IDX and their listings do not appear on this website. Some properties listed with participating firms do not appear on this website at the request of the seller. The information provided by this website is for the personal, non-commercial use of consumers and may not be used for any purpose other than to identify prospective properties consumers may be interested in purchasing. Some properties which appear for sale on this website may no longer be available because they are under contract, have Closed or are no longer being offered for sale. Home sale information is not to be construed as an appraisal and may not be used as such for any purpose. BRIGHT MLS is a provider of home sale information and has compiled content from various sources. Some properties represented may not have actually sold due to reporting errors.

Information is provided by Charlottesville Area Association of Realtors®. Information deemed reliable but not guaranteed. All properties are subject to prior sale, change or withdrawal. Listing(s) information is provided exclusively for consumers' personal, non-commercial use and may not be used for any purpose other than to identify prospective properties consumers may be interestedin purchasing. Copyright © 2025 Charlottesville Area Association of Realtors®. All rights reserved.

The data relating to real estate for sale on this web site comes in part from the Internet Data Exchange ("IDX") program of the Lynchburg Association of REALTORS. IDX information is provided exclusively for consumers personal, non-commercial use and may not be used for any purpose other than to identify prospective properties consumers may be interested in purchasing. Information deemed reliable but not guaranteed. Copyright 2025 Lynchburg Association of Realtors. All rights reserved.
Charlottesville Real Estate
The median home value in Charlottesville, VA is $523,120. This is higher than the county median home value of $399,400. The national median home value is $338,100. The average price of homes sold in Charlottesville, VA is $523,120. Approximately 37.49% of Charlottesville homes are owned, compared to 53.24% rented, while 9.27% are vacant. Charlottesville real estate listings include condos, townhomes, and single family homes for sale. Commercial properties are also available. If you see a property you’re interested in, contact a Charlottesville real estate agent to arrange a tour today!
Charlottesville, Virginia has a population of 46,597. Charlottesville is less family-centric than the surrounding county with 29.21% of the households containing married families with children. The county average for households married with children is 29.21%.
The median household income in Charlottesville, Virginia is $63,470. The median household income for the surrounding county is $63,470 compared to the national median of $69,021. The median age of people living in Charlottesville is 32.5 years.
Charlottesville Weather
The average high temperature in July is 85.7 degrees, with an average low temperature in January of 25.8 degrees. The average rainfall is approximately 45.3 inches per year, with 14.5 inches of snow per year.


