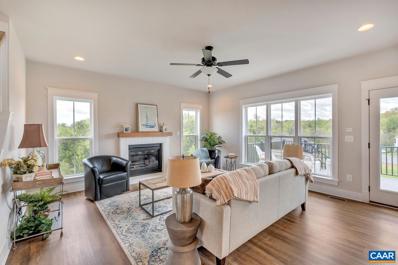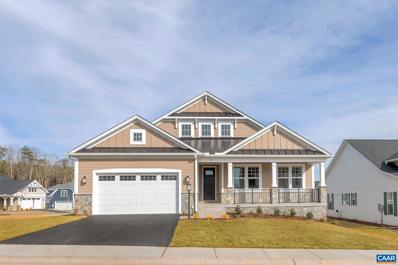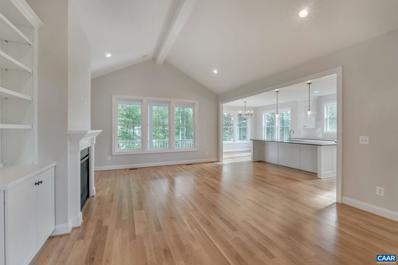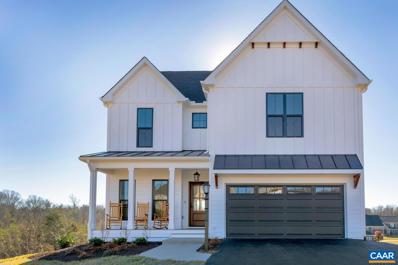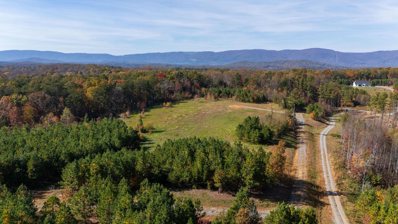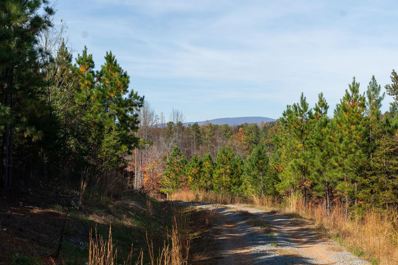Charlottesville VA Homes for Rent
- Type:
- Other
- Sq.Ft.:
- 1,320
- Status:
- Active
- Beds:
- 3
- Lot size:
- 0.04 Acres
- Year built:
- 1999
- Baths:
- 3.00
- MLS#:
- VAAB2000804
- Subdivision:
- Unknown
ADDITIONAL INFORMATION
This beautifully updated home at 990 Towne Ln in Charlottesville, VA, is a fantastic opportunity for buyers seeking comfort, convenience, and a touch of elegance. Located in a desirable neighborhood, this property offers a range of recent upgrades and features: New Roof: Installed in November 2022, ensuring peace of mind and long-term durability. Updated Windows and Patio Door: Replaced in February 2023, providing excellent energy efficiency and modern aesthetics. Appliances: New dryer, washer, Oven and refrigerator added in 2022, enhancing your day-to-day living with reliable and modern appliances. Hot Water Heater: Installed in June 2024, offering efficient and dependable hot water supply. New Flooring: Replaced in November 2024, bringing a fresh and stylish look to your home. Bedroom Carpeting: Updated in June 2023, ensuring comfort and a clean, updated appearance in all bedrooms. Fresh Paintings Additionally, enjoy the benefits of a very low HOA fee of only $55, which covers trash removal, snow clearance, and outside lawn care. Don’t miss out on this exceptional home that combines convenience, style, and modern comforts. Schedule a showing today!
- Type:
- Twin Home
- Sq.Ft.:
- 7,276
- Status:
- Active
- Beds:
- 19
- Lot size:
- 0.38 Acres
- Year built:
- 1935
- Baths:
- 17.00
- MLS#:
- 658570
- Subdivision:
- None Available
ADDITIONAL INFORMATION
This fully-leased investment property, located on Preston Ave, just minutes walking from the University of Virginia, presents a prime opportunity for investors. With 19 bedrooms and 16.5 bathrooms, it is well-suited for UVA students, faculty, or staff, ensuring strong demand and consistent rental income. The property features spacious common areas, large kitchens, and ample private parking with 19 parking spots. Situated in a highly desirable location, the property is within walking or biking distance of UVA's campus, making it an attractive choice for long-term renters with a consistently occupied rental history and immediate cash flow, this property offers a stable, income-generating asset in one of Charlottesville?s most sought-after neighborhoods.
- Type:
- Single Family
- Sq.Ft.:
- 1,814
- Status:
- Active
- Beds:
- 3
- Lot size:
- 0.1 Acres
- Year built:
- 2024
- Baths:
- 2.50
- MLS#:
- 658597
- Subdivision:
- ESSENCE AT COLONIAL CIRCLE
ADDITIONAL INFORMATION
Introducing a brand-new townhome design, the affordably priced Piper, an Essence by Stanley Martin home! 3 Bedrooms and 2.5 Baths, three levels of spacious open floor living space create a bright and welcoming atmosphere that is perfect for entertaining. The entry level features a front-entry garage and bedroom and full bath. Upstairs youâ??ll enjoy a modern kitchen featuring GE stainless steel appliances, quartz counters, a center island, breakfast nook and spacious deck that is perfect for enjoying your morning coffee! Three top floor bedrooms are generously sized with convenient access to bedroom-level laundry room! The primary suite is highlighted by frost-white quartz bathroom counters and includes a huge walk-in closet. Essence at Colonial Circle community is located just 20 minutes from downtown Charlottesville and minutes from Lake Monticello. Plus, the community has walking trails, a rec field, and playground; perfect for outdoor family fun. *Photos are of a similar model home*
- Type:
- Single Family
- Sq.Ft.:
- 1,814
- Status:
- Active
- Beds:
- 3
- Lot size:
- 0.1 Acres
- Year built:
- 2024
- Baths:
- 3.00
- MLS#:
- 658596
- Subdivision:
- ESSENCE AT COLONIAL CIRCLE
ADDITIONAL INFORMATION
Introducing a brand-new townhome design, the affordably priced Piper, an Essence by Stanley Martin home! 3 Bedrooms, 2 full and 2 half Baths, three levels of spacious open floor living space create a bright and welcoming atmosphere that is perfect for entertaining. The entry level features a front-entry garage and bedroom and half bath. Upstairs youâ??ll enjoy a modern kitchen featuring GE stainless steel appliances, quartz counters, a center island, breakfast nook and spacious deck that is perfect for enjoying your morning coffee! Three top floor bedrooms are generously sized with convenient access to bedroom-level laundry room. The primary suite is highlighted by frost-white quartz bathroom counters and includes a huge walk-in closet. The Essence at Colonial Circle community is located just 20 minutes from downtown Charlottesville and minutes from Lake Monticello. Plus, the community has walking trails, a rec field, and playground; all perfect for family fun outdoors. *Photos are of a similar model home*
- Type:
- Single Family-Detached
- Sq.Ft.:
- 2,835
- Status:
- Active
- Beds:
- 4
- Lot size:
- 0.12 Acres
- Year built:
- 2024
- Baths:
- 3.50
- MLS#:
- 658584
- Subdivision:
- GALAXIE FARM
ADDITIONAL INFORMATION
Stockton with Finished Loft on 3rd Floor Included in Desirable Galaxie Farm! All Selections are now complete (by our Talented Design Coordinator) & available to share! The Stockton offers a light-filled, open-concept main level with a private Study, upgraded Kitchen w/ walk-in pantry, Dining Room, Great Room w/ 2' extension & gas fireplace and Mud room entrance from 2-car Garage. The second floor is home to a spacious, private Owner's Suite, 3 additional bedrooms & a large full bath w/ double vanity for them to share, plus a conveniently located Laundry Room. The finished 3rd floor Loft & Full Bath provide additional space, great storage & easy access to mechanicals. Enjoy our quality included feature throughout: 2x6 exterior walls, high efficiency windows, custom Mahogany Front Doors, wood shelving throughout, Tankless Water Heater and much more. Plan your move-in for February 2025!
- Type:
- Single Family-Detached
- Sq.Ft.:
- 2,097
- Status:
- Active
- Beds:
- 3
- Lot size:
- 0.25 Acres
- Baths:
- 3.00
- MLS#:
- 658547
- Subdivision:
- None Available
ADDITIONAL INFORMATION
ONE LEVEL LIVING! Only one homesite available to build a Willow on a slab foundation is for a Spring/Summer 2025 delivery. Enjoy 3 bedrooms, 2 full baths and 1 half bath all on one level, plus the option to add a second floor loft with additional bedroom and bath. This floor plan is open and airy, with an impressive list of included features including a pocket office, gourmet kitchen, walk-in pantry, gas fireplace, and more! Belvedere offers an array of amenities, including access to parks, close proximity to the Rivanna trailhead, the nearby SOCA Fieldhouse, a dedicated dog park for pet owners, and enchanting playground areas. Pricing varies by elevation. Lot premiums may apply. Photos are of similar home and may show optional upgrades.,Granite Counter,Maple Cabinets,Painted Cabinets,White Cabinets,Wood Cabinets,Fireplace in Family Room
- Type:
- Single Family-Detached
- Sq.Ft.:
- 2,097
- Status:
- Active
- Beds:
- 3
- Lot size:
- 0.25 Acres
- Baths:
- 2.50
- MLS#:
- 658547
- Subdivision:
- BELVEDERE
ADDITIONAL INFORMATION
ONE LEVEL LIVING! Only one homesite available to build a Willow on a slab foundation is for a Spring/Summer 2025 delivery. Enjoy 3 bedrooms, 2 full baths and 1 half bath all on one level, plus the option to add a second floor loft with additional bedroom and bath. This floor plan is open and airy, with an impressive list of included features including a pocket office, gourmet kitchen, walk-in pantry, gas fireplace, and more! Belvedere offers an array of amenities, including access to parks, close proximity to the Rivanna trailhead, the nearby SOCA Fieldhouse, a dedicated dog park for pet owners, and enchanting playground areas. Pricing varies by elevation. Lot premiums may apply. Photos are of similar home and may show optional upgrades.
- Type:
- Single Family-Detached
- Sq.Ft.:
- 960
- Status:
- Active
- Beds:
- 3
- Lot size:
- 0.76 Acres
- Year built:
- 1964
- Baths:
- 1.00
- MLS#:
- 658474
- Subdivision:
- Unknown
ADDITIONAL INFORMATION
Location and price (below $300,000) for a 1 story home on a flat residential lot in a good Charlottesville school district. Perfect for a family or someone looking for. a single story living space. This adorable, 3 bedroom, 1 bathroom rambler in a private setting, is only 10 minutes to CHO airport, NGIC, and all the conveniences of Charlottesville grocery stores, eateries, and more. This home offer lots of natural light, a newer roof, and HVAC system. Excellent for working from home with Comcast internet service.
$1,375,000
Tbd Dry Bridge Rd Charlottesville, VA 22903
- Type:
- Single Family-Detached
- Sq.Ft.:
- 3,754
- Status:
- Active
- Beds:
- 4
- Lot size:
- 2 Acres
- Baths:
- 4.00
- MLS#:
- 658490
- Subdivision:
- Unknown
ADDITIONAL INFORMATION
Rare 2 acre building opportunity on a stunning setting in Southwestern Ivy! Aside from it?s stunning curb appeal thanks to its sideloading garage, the Keller Grand's open living space is perfect for daily living and entertaining! The kitchen features an oversized island with seating and a full walk-in pantry. The informal dining area is situated right off the kitchen, with large windows for ample natural light. The mudroom and laundry room are expansive while adding ease and storage to life. The Primary bedroom has a zero entry shower with a large walk-in closet. This home can be built on a single level slab or with a basement foundation. Photos are from similar homes and do not represent all the finishes of this advertised home. They are meant to represent builder quality and options. Please inquire for more details.,Granite Counter,Fireplace in Living Room
- Type:
- Single Family-Detached
- Sq.Ft.:
- 2,711
- Status:
- Active
- Beds:
- 4
- Lot size:
- 0.31 Acres
- Baths:
- 4.00
- MLS#:
- 658488
- Subdivision:
- None Available
ADDITIONAL INFORMATION
The Mechum, A Spacious and Light-filled 4BR home, Walkout Basement with 9' ceiling. This home includes an open-concept kitchen, walk-in pantry, great room and 4 spacious bedrooms, including a luxurious owner's suite, featuring an expansive walk-in closet and spacious shower with tile floor and frameless glass enclosure. Quality features throughout including 2x6 exterior walls, R-19 insulation, custom Mahogany front door, 15 SEER HVAC with separate zones for each floor and so much more. Each home is tested for energy efficiency and HERS Score. - Semi Custom. Want to make changes? Our in-house draftsman makes that doable; That's the Craig Builders' difference. (photos of similar home),Granite Counter,Maple Cabinets,Painted Cabinets,Quartz Counter,Wood Cabinets
- Type:
- Single Family-Detached
- Sq.Ft.:
- 2,288
- Status:
- Active
- Beds:
- 4
- Lot size:
- 0.17 Acres
- Baths:
- 3.00
- MLS#:
- 658487
- Subdivision:
- None Available
ADDITIONAL INFORMATION
The Stockton features a light-filled, open-concept kitchen and great room, walk-in pantry, mud room, dedicated study, 4 bedrooms, luxurious owner's suite two walk-in closets. 2-car garage included. Quality features throughout including 2x6 exterior walls, R-19 insulation, Energy Efficient windows, custom Mahogany front door, 15 SEER HVAC with separate zones for each floor and so much more. Each home is tested for energy efficiency and HERS Score. Want to make a change to the plans? On staff draftsman can adjust the plans to make the home just right for each buyer. Images are from of a similar home.,Granite Counter,Maple Cabinets,Painted Cabinets,Quartz Counter,Wood Cabinets,Fireplace in Great Room
$1,375,000
TBD DRY BRIDGE RD Charlottesville, VA 22903
- Type:
- Single Family-Detached
- Sq.Ft.:
- 3,754
- Status:
- Active
- Beds:
- 4
- Lot size:
- 2 Acres
- Baths:
- 4.00
- MLS#:
- 658490
ADDITIONAL INFORMATION
Rare 2 acre building opportunity on a stunning setting in Southwestern Ivy! Aside from itâ??s stunning curb appeal thanks to its sideloading garage, the Keller Grand's open living space is perfect for daily living and entertaining! The kitchen features an oversized island with seating and a full walk-in pantry. The informal dining area is situated right off the kitchen, with large windows for ample natural light. The mudroom and laundry room are expansive while adding ease and storage to life. The Primary bedroom has a zero entry shower with a large walk-in closet. This home can be built on a single level slab or with a basement foundation. Photos are from similar homes and do not represent all the finishes of this advertised home. They are meant to represent builder quality and options. Please inquire for more details.
- Type:
- Single Family-Detached
- Sq.Ft.:
- 2,711
- Status:
- Active
- Beds:
- 4
- Lot size:
- 0.31 Acres
- Baths:
- 3.50
- MLS#:
- 658488
- Subdivision:
- NORTH POINTE
ADDITIONAL INFORMATION
The Mechum, A Spacious and Light-filled 4BR home, Walkout Basement with 9' ceiling. This home includes an open-concept kitchen, walk-in pantry, great room and 4 spacious bedrooms, including a luxurious owner's suite, featuring an expansive walk-in closet and spacious shower with tile floor and frameless glass enclosure. Quality features throughout including 2x6 exterior walls, R-19 insulation, custom Mahogany front door, 15 SEER HVAC with separate zones for each floor and so much more. Each home is tested for energy efficiency and HERS Score. - Semi Custom. Want to make changes? Our in-house draftsman makes that doable; That's the Craig Builders' difference. (photos of similar home)
- Type:
- Single Family-Detached
- Sq.Ft.:
- 2,288
- Status:
- Active
- Beds:
- 4
- Lot size:
- 0.17 Acres
- Baths:
- 2.50
- MLS#:
- 658487
- Subdivision:
- NORTH POINTE
ADDITIONAL INFORMATION
The Stockton features a light-filled, open-concept kitchen and great room, walk-in pantry, mud room, dedicated study, 4 bedrooms, luxurious owner's suite two walk-in closets. 2-car garage included. Quality features throughout including 2x6 exterior walls, R-19 insulation, Energy Efficient windows, custom Mahogany front door, 15 SEER HVAC with separate zones for each floor and so much more. Each home is tested for energy efficiency and HERS Score. Want to make a change to the plans? On staff draftsman can adjust the plans to make the home just right for each buyer. Images are from of a similar home.
- Type:
- Single Family-Detached
- Sq.Ft.:
- 4,616
- Status:
- Active
- Beds:
- 3
- Lot size:
- 1.66 Acres
- Year built:
- 1978
- Baths:
- 4.00
- MLS#:
- 658414
- Subdivision:
- Marshall Manor
ADDITIONAL INFORMATION
A charming brick rancher nestled on 1.66 acres, just minutes from downtown Charlottesville, is truly a rare find. With mountain views from the deck & backyard, an in ground pool, open lot, this is an ideal home for entertaining family & friends. Charlottesville natives will appreciate the Jeffersonian architecture found in the entryway, which features large columns and a temple roof. Upon entering, you will be greeted by beautiful hardwood floors that lead to an updated kitchen with granite countertops, white cabinetry, & high-end appliances, including a wolf gas range. There have been 2 large additions constructed to provide great entertaining spaces. On the main floor there is a large master bedroom. An expansive back deck leads to a private yard with wooded surroundings. Make your home the place your family loves to gather, with an in-ground pool & separate guest quarters. Are you in need of garage space or a workshop? There is a detached garage that is perfect for the car enthusiast or craftsman. A cozy basement can be used as a games room or a hangout area. A separate storage shed for your gardening tools. These days, finding a home so close to town with actual outdoor spaces is hard, but this one is ready for its next owner!,Granite Counter,White Cabinets,Fireplace in Family Room
- Type:
- Single Family-Detached
- Sq.Ft.:
- 5,336
- Status:
- Active
- Beds:
- 5
- Lot size:
- 23.7 Acres
- Year built:
- 1990
- Baths:
- 5.00
- MLS#:
- 658393
- Subdivision:
- Unknown
ADDITIONAL INFORMATION
Your privacy?awaits at Buck Ridge?Farm, country living meets city convenience?just?15 minutes from Charlottesville. The original house, a?custom-built?Lindal Cedar?Post & Beam home,?perched?atop a bluff overlooks serene?views of?neighboring?farmland and?woods.?Enjoy endless possibilities?with almost 24 acres to?hunt game, explore trails,?or simply relax?in your own private oasis.? Inside, the home features an expansive and versatile floor plan. A connected addition (Built in 2008) offers essentially two separate living spaces which are ideal for multigenerational living.?A must-see outdoor patio space (Added in 2018)?lends itself to outdoor entertaining and relaxation with two spas, a hot-water outdoor shower as well as custom cabinetry. The owners have lovingly cared for the property, blending charm with practical upgrades. A new expansive deck and protective shutters to name a few. Ask about the "additional docs" to find out more. Property is also in Forestry Land Use providing reduced property taxes. A few special characteristics: In-law Suite -Pastoral views?-Private Setting?-Invisible Pet Fence -Marquis Swim Spa & Bullfrog Hot Tub -Whole House Generator?-Secure Entry Gate.,Fireplace in Living Room,Fireplace in Rec Room
- Type:
- Triplex
- Sq.Ft.:
- 1,535
- Status:
- Active
- Beds:
- 3
- Lot size:
- 0.13 Acres
- Year built:
- 1979
- Baths:
- 2.00
- MLS#:
- VAAB2000794
- Subdivision:
- Wildwood
ADDITIONAL INFORMATION
See all this home offers. It is in a prime location! This immaculately kept home features numerous upgrades, including a new heat pump, roof, electric panel, and gutters. Enjoy the cozy warmth of gas logs in the fireplace, perfect for chilly evenings. Located in a quiet and peaceful neighborhood, this home offers comfort and convenience. Don't miss the opportunity to own this well-maintained property! Sold AS-IS
- Type:
- Single Family-Detached
- Sq.Ft.:
- 1,728
- Status:
- Active
- Beds:
- 3
- Lot size:
- 5 Acres
- Year built:
- 1984
- Baths:
- 3.00
- MLS#:
- 658362
- Subdivision:
- Saddlewood Farms
ADDITIONAL INFORMATION
Magnolia Pines is a charming Albemarle County home on 5 peaceful acres with a large yard, creek, and walking trail. The 3 bedroom, 3 full bath home was extensively renovated in 2020 including new HVAC and ducting, siding and gutters/gutter guards, plumbing, water heater, windows, kitchen appliances, fully tiled bathrooms, the list goes on! This move-in ready home presents refinished hardwood flooring throughout, a fully featured kitchen with stainless appliances, tiled baths, and a main level den with fireplace and attached bath which works as an optional en-suite bedroom. The primary bedroom features a walk-in closet, attached tiled bath and a Juliet balcony perfectly sized to enjoy a morning coffee or an evening aperitif. A smart thermostat with upstairs trigger, newly blown attic insulation, and low electric bills make for comfortable and economical living! Extensive outdoor decking and an elevated patio deck offer additional outdoor living and entertaining space. The large yard, creek, and walking trail allow for outdoor fun & exploration. Conditioned basement space perfect for a workshop or storage. Minutes to Food Lion, convenient to Wegmans & 5th St Station shopping, Charlottesville, and all things UVA.,White Cabinets,Wood Cabinets,Fireplace in Den
- Type:
- Single Family-Detached
- Sq.Ft.:
- 7,388
- Status:
- Active
- Beds:
- 4
- Lot size:
- 153.88 Acres
- Year built:
- 2011
- Baths:
- 7.00
- MLS#:
- 658352
- Subdivision:
- Unknown
ADDITIONAL INFORMATION
Gone Away Farm - a pristine & stately 153.85 acre rural homestead nestled just 6 miles southeast of the City of Charlottesville, and just a few short minutes from several Albemarle County landmarks including Thomas Jefferson's Monticello, James Monroe's Highland and the Michie Tavern. The centerpiece of this fine property is a two story custom brick residence with over 7,300 finished sq.ft. of living space, 4 bedrooms, 5 full baths & 2 half baths, offering spacious & comfortable living spaces filled with natural light, as well as top quality craftsmanship & finishes throughout. Some of the home's many features include: a stunning, fully loaded chef's kitchen with stainless steel appliances; huge sun room with excellent views; main-level primary suite; breathtaking second story balcony; massive finished terrace level to spread out; and so much more! The land is well manicured with fenced pasture, bold woodlands & 2 streams, and is is further complimented by a 6,000 sq.ft. barn, fenced garden & chicken coop. Ideal for horses, livestock or other agricultural pursuits, the possibilities & opportunities here for luxurious country living are innumerable. No conservation easement.,Granite Counter,Painted Cabinets,Soapstone Counter,White Cabinets,Wood Cabinets
- Type:
- Land
- Sq.Ft.:
- n/a
- Status:
- Active
- Beds:
- n/a
- Lot size:
- 7.46 Acres
- Baths:
- MLS#:
- 658399
ADDITIONAL INFORMATION
Discover a rare opportunity to own a stunning parcel of land nestled amidst majestic trees and breathtaking mountain views. Located just minutes from the charming town of Batesville. This property strikes a perfect balance between seclusion and convenience. With easy access to Charlottesville, you can enjoy the tranquility of a serene lifestyle without sacrificing proximity to urban amenities. This picturesque setting offers an ideal canvas for your dream home or investment in a peaceful, nature-filled haven. Enhancing its allure, the property is just a short drive to Crozet (13 minutes), Pippin Hill Vineyard (12 minutes), Dr. Hoâ??s Humble Pie (11 minutes), Miller School (6 minutes), and Batesville Market (5 minutes). Donâ??t miss the chance to create your personal sanctuary in this idyllic location, where natural beauty and vibrant local culture converge.
- Type:
- Land
- Sq.Ft.:
- n/a
- Status:
- Active
- Beds:
- n/a
- Lot size:
- 6.73 Acres
- Baths:
- MLS#:
- 658398
ADDITIONAL INFORMATION
Discover a rare opportunity to own a stunning parcel of land nestled amidst majestic trees and breathtaking mountain views. Located just minutes from the charming town of Batesville. This property strikes a perfect balance between seclusion and convenience. With easy access to Charlottesville, you can enjoy the tranquility of a serene lifestyle without sacrificing proximity to urban amenities. This picturesque setting offers an ideal canvas for your dream home or investment in a peaceful, nature-filled haven. Enhancing its allure, the property is just a short drive to Crozet (13 minutes), Pippin Hill Vineyard (12 minutes), Dr. Hoâ??s Humble Pie (11 minutes), Miller School (6 minutes), and Batesville Market (5 minutes). Donâ??t miss the chance to create your personal sanctuary in this idyllic location, where natural beauty and vibrant local culture converge.
- Type:
- Other
- Sq.Ft.:
- 2,154
- Status:
- Active
- Beds:
- 3
- Lot size:
- 0.12 Acres
- Year built:
- 2024
- Baths:
- 4.00
- MLS#:
- 658325
- Subdivision:
- Unknown
ADDITIONAL INFORMATION
Ask about our new 4.875% Fixed Rate Financing Program available on all Quick Move-in Homes (5.102%APR)* This Kenridge home design on Homesite 114 in Southwood in Charlottesville. It includes The Tasteful Transitional package, including a modern kitchen with large island, stainless steel appliances and much more in the interior in addition to outdoor entertaining space with a rear deck. Schedule your appointment today. *The advertised loan program is a 30-year fixed rate Conventional loan. The interest rate quoted assumes a loan at 70% loan-to-value (LTV, a minimum FICO score of 700 on a primary residence. The actual interest rate, APR and payment may vary based on the specific terms of the loan selected, verification of information, your credit history, the location and type of property, and other factors as determined by the Lender. Contact Sales Manager for details
- Type:
- Other
- Sq.Ft.:
- 2,154
- Status:
- Active
- Beds:
- 3
- Lot size:
- 0.12 Acres
- Year built:
- 2024
- Baths:
- 4.00
- MLS#:
- 658323
- Subdivision:
- Unknown
ADDITIONAL INFORMATION
Ask about our new 4.875% Fixed Rate Financing Program available on all Quick Move-in Homes (5.102%APR)* This Kenridge home design on Homesite 116 in Southwood in Charlottesville. It includes The Interior Package Banner, including modern kitchen with large kitchen island, stainless steel appliances, and much more in the interior in addition to outdoor entertaining space with a rear deck. Schedule your appointment today. *The advertised loan program is a 30-year fixed rate Conventional loan. The interest rate quoted assumes a loan at 70% loan-to-value (LTV, a minimum FICO score of 700 on a primary residence. The actual interest rate, APR and payment may vary based on the specific terms of the loan selected, verification of information, your credit history, the location and type of property, and other factors as determined by the Lender. Contact Sales Manager for details
- Type:
- Single Family-Detached
- Sq.Ft.:
- 2,777
- Status:
- Active
- Beds:
- 3
- Lot size:
- 2 Acres
- Year built:
- 1980
- Baths:
- 3.00
- MLS#:
- 658332
- Subdivision:
- Skyline Crest
ADDITIONAL INFORMATION
Come and enjoy this lovely setting on two acres in the heart of Western Albemarle. There are seasonal mountain views and with some tree topping you could have them all year round. The contemporary has two generous studies in the addition with lots of built-ins. The lower level family room includes a fireplace and is ready for you to refinish it to your liking. A real diamond that needs polishing. There is also a separate garage with workshop.,Formica Counter,Granite Counter,Fireplace in Family Room
- Type:
- Twin Home
- Sq.Ft.:
- 1,322
- Status:
- Active
- Beds:
- 3
- Lot size:
- 0.07 Acres
- Year built:
- 1990
- Baths:
- 3.00
- MLS#:
- 658327
- Subdivision:
- Unknown
ADDITIONAL INFORMATION
This beautiful 2-story Briarwood townhome is right where you want it to be! Close to Hollymead Town Center, Chris Green Lake, NGIC and more! The 3-Bedroom townhome has a great layout, SCREENED-IN PORCH, FENCED-IN YARD and a WOOD BURNING FIREPLACE. The windows have been replaced with Pella windows. The yard is a great feature, ideal for dog owners! New carpets have been installed throughout!,Formica Counter,Wood Cabinets
© BRIGHT, All Rights Reserved - The data relating to real estate for sale on this website appears in part through the BRIGHT Internet Data Exchange program, a voluntary cooperative exchange of property listing data between licensed real estate brokerage firms in which Xome Inc. participates, and is provided by BRIGHT through a licensing agreement. Some real estate firms do not participate in IDX and their listings do not appear on this website. Some properties listed with participating firms do not appear on this website at the request of the seller. The information provided by this website is for the personal, non-commercial use of consumers and may not be used for any purpose other than to identify prospective properties consumers may be interested in purchasing. Some properties which appear for sale on this website may no longer be available because they are under contract, have Closed or are no longer being offered for sale. Home sale information is not to be construed as an appraisal and may not be used as such for any purpose. BRIGHT MLS is a provider of home sale information and has compiled content from various sources. Some properties represented may not have actually sold due to reporting errors.

Information is provided by Charlottesville Area Association of Realtors®. Information deemed reliable but not guaranteed. All properties are subject to prior sale, change or withdrawal. Listing(s) information is provided exclusively for consumers' personal, non-commercial use and may not be used for any purpose other than to identify prospective properties consumers may be interestedin purchasing. Copyright © 2025 Charlottesville Area Association of Realtors®. All rights reserved.
Charlottesville Real Estate
The median home value in Charlottesville, VA is $523,120. This is higher than the county median home value of $399,400. The national median home value is $338,100. The average price of homes sold in Charlottesville, VA is $523,120. Approximately 37.49% of Charlottesville homes are owned, compared to 53.24% rented, while 9.27% are vacant. Charlottesville real estate listings include condos, townhomes, and single family homes for sale. Commercial properties are also available. If you see a property you’re interested in, contact a Charlottesville real estate agent to arrange a tour today!
Charlottesville, Virginia has a population of 46,597. Charlottesville is less family-centric than the surrounding county with 29.21% of the households containing married families with children. The county average for households married with children is 29.21%.
The median household income in Charlottesville, Virginia is $63,470. The median household income for the surrounding county is $63,470 compared to the national median of $69,021. The median age of people living in Charlottesville is 32.5 years.
Charlottesville Weather
The average high temperature in July is 85.7 degrees, with an average low temperature in January of 25.8 degrees. The average rainfall is approximately 45.3 inches per year, with 14.5 inches of snow per year.




