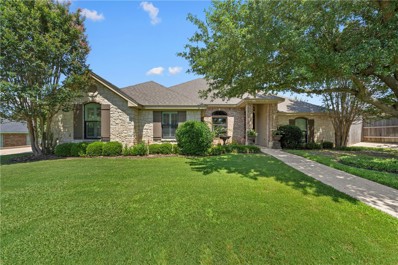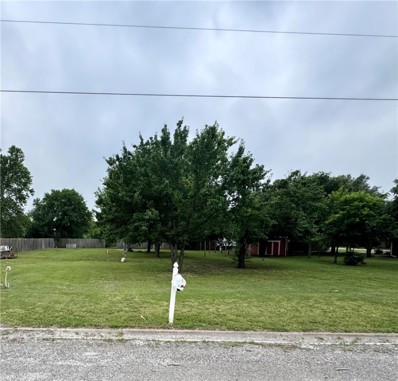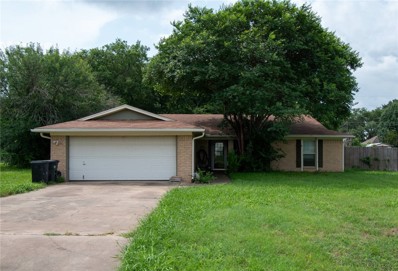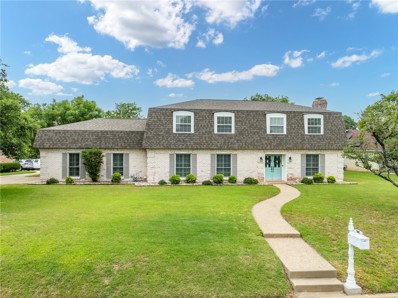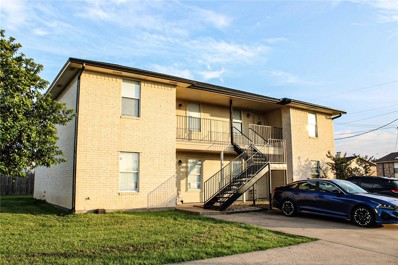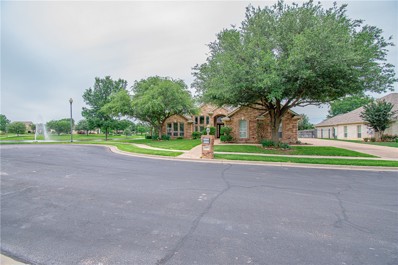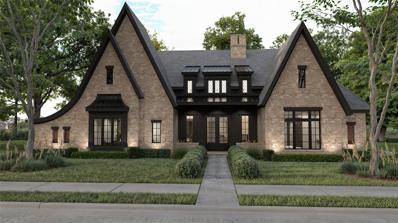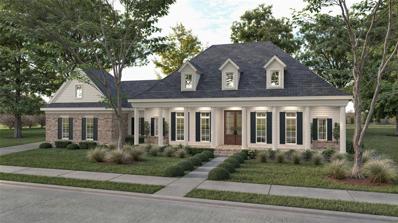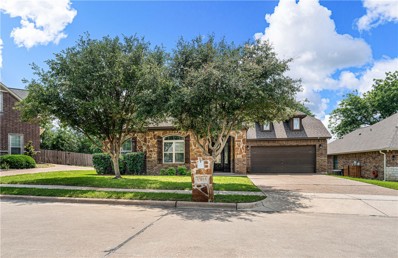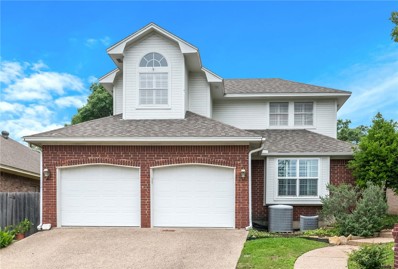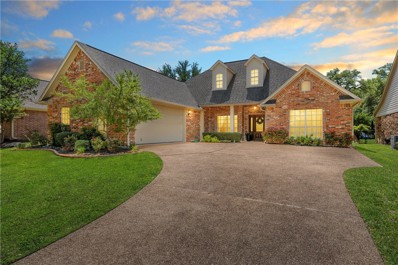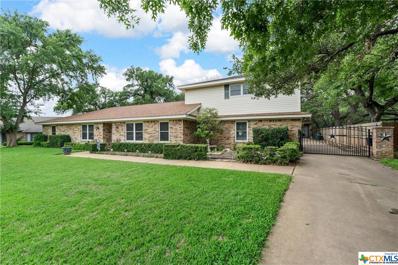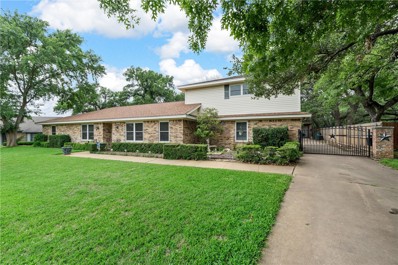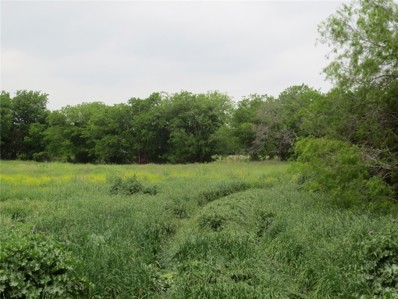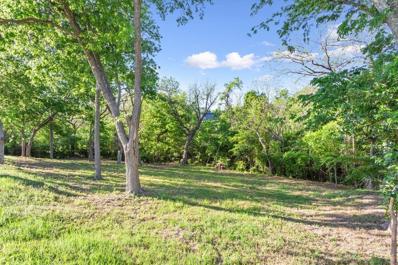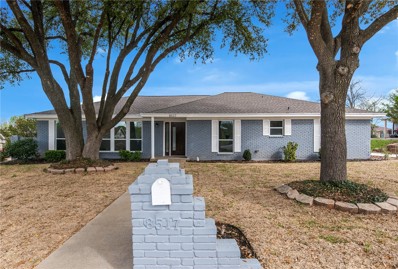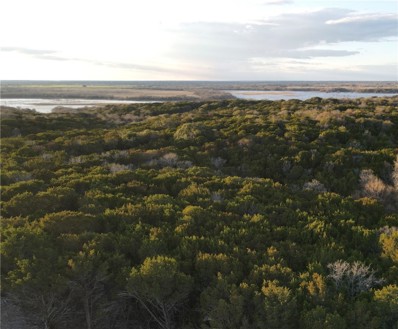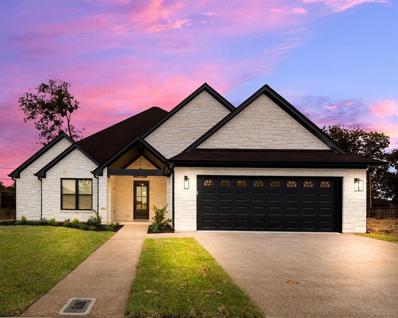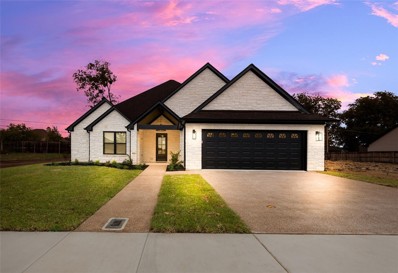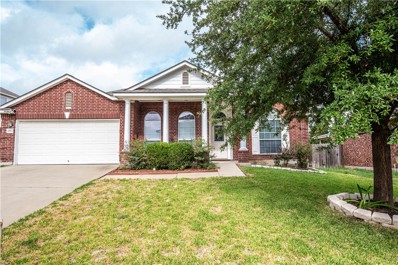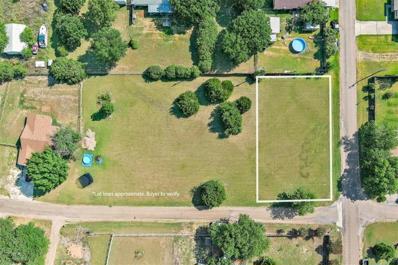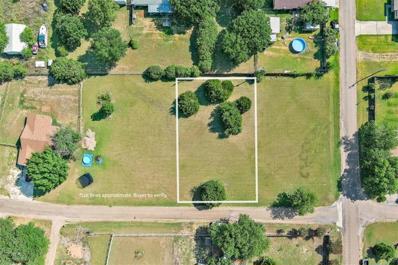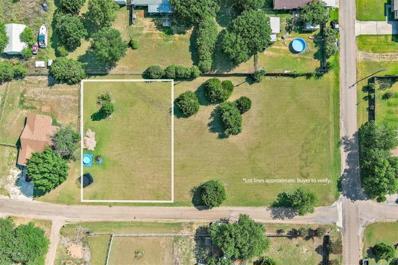Woodway TX Homes for Rent
- Type:
- Single Family-Detached
- Sq.Ft.:
- 3,306
- Status:
- Active
- Beds:
- 5
- Lot size:
- 0.29 Acres
- Year built:
- 2002
- Baths:
- 4.00
- MLS#:
- 223439
- Subdivision:
- Western Ridge Estates
ADDITIONAL INFORMATION
This breathtaking property offers every amenity a luxury home should possess! Nestled among mature trees just minutes from all the conveniences Hewitt has to offer, you'll find that no expense was spared in this attractive and affluent home! Features include a gourmet kitchen with custom lighting, granite countertops, a double copper sink, and several other unique touches including a built-in coffee maker! The downstairs primary suite details a freestanding copper tub, separate shower, and dual copper vanities amidst beautiful pavers laid in a herringbone pattern. The upstairs bedroom leads to a large rooftop deck overlooking a backyard oasis that includes an in-ground pool complete with a water feature and diving rock for summer fun! This home is truly a one-of-a-kind find!
- Type:
- Land
- Sq.Ft.:
- n/a
- Status:
- Active
- Beds:
- n/a
- Lot size:
- 0.34 Acres
- Baths:
- MLS#:
- 223528
ADDITIONAL INFORMATION
Welcome to 418 Lyndon Drive. Perfect lot in desirable Speegleville area just waiting on you to build your dream home. There is water, electricity, and septic already on the property. Just minutes away from shopping, grocery stores, hospitals, and entertainment.
- Type:
- Single Family-Detached
- Sq.Ft.:
- 5,824
- Status:
- Active
- Beds:
- 4
- Lot size:
- 1.4 Acres
- Year built:
- 2018
- Baths:
- 5.00
- MLS#:
- 223398
- Subdivision:
- Badger Ranch Ph 5
ADDITIONAL INFORMATION
Welcome to this magnificent custom built Alford home in desirable Badger Ranch on 1.4 acres. This impressive home invites you in through its gorgeous stoned arch entry and offers 4 bedrooms and 4.5 bathrooms providing ample space for your family and guests. The downstairs spacious living area features luxurious hardwood floors, gas log fireplace, built-in lighted custom cabinets, motorized chandelier, wall of windows with floor to ceiling custom drapery and crown molding. The gourmet kitchen is a chef's dream with Cafe stainless appliances, ample custom cabinetry, lighted Butlers pantry, lavish chandelier overhanging the oversized island, walk in pantry, and regal leathered granite counters. Formal dining has arched cased windows with custom window treatments, hardwood flooring and wet bar. The primary bedroom on the first floor features a marble gas log fireplace, custom built-in cabinetry, double tray ceiling, hardwood floors, a cozy sitting area with wonderful view of backyard and accessibility to patio. The luxurious primary bathroom boasts five chandeliers, dual vanities with top grade granite counters, claw foot tub, mounted television, a large walk-through ceiling to floor tiled shower with multiple heads and two walk-in closets. The downstairs office features plantation shutters and hardwood flooring and could serve as an additional downstairs bedroom. Another bonus on the first floor is a hobby/craft room. The downstairs guest bedroom offers easy access to a full guest bathroom with tile flooring, which also has access to the covered patio and pool. The laundry room includes a sink and ample storage and off the garage the built-in landing bench and bookshelves with additional storage add convenience and organization. The home also includes an elevator, providing easy access to the upper level. Upstairs you'll find a second living area with wonderful built-ins, mounted television and French doors accessing the balcony. The balcony overlooks the sleek designed luxury pool and playground area. Upstairs also features two gaming areas, a guest bathroom and two additional bedrooms. One bedroom features a loft while the other has a Murphy bed. Outside, an oversized covered patio with concrete wood look stamped floors, bead board ceiling, recessed lighting, ceiling fans, a gas log fireplace and an outdoor kitchen provide the perfect setting for outdoor entertaining. The outdoor kitchen is equipped with a Traeger grill, woodfire pizza oven, Coyote grill, refrigerator and eat at granite bar. The private oasis continues with a sparkling pool featuring an attached hot tub, waterfall feature and gas fire pit all surrounded by a decorative iron fence. A tree-covered playground area and a privacy fenced backyard ensure fun and privacy for family and guests. Additional features include gutters, twelve camera security system , central vacuum system and a three-car side entry garage with room for boat parking. Experience the best of both worlds with luxurious indoor amenities and a serene outdoor setting in this exceptional property at Badger Ranch Subdivision! $2,324,000
$229,000
14308 Wagner Drive Woodway, TX 76712
- Type:
- Single Family-Detached
- Sq.Ft.:
- 1,479
- Status:
- Active
- Beds:
- 3
- Lot size:
- 0.34 Acres
- Year built:
- 1984
- Baths:
- 2.00
- MLS#:
- 223299
- Subdivision:
- Middle Bosque
ADDITIONAL INFORMATION
Who's looking for a 3 bedroom 2 bath home on a large lot, in Midway ISD, out in the country, for less than $250,000? EVERYONE IS. Don't sleep on this one. Just a short drive to Hwy 6 or Hwy 84, this cute little home in Speegleville works great as an investment, or as a perfect starter home. Either way, you can't go wrong at this price, in this area. Yes it has a couple of nicks and scratches, but look at the price. Work on a few small projects over the next year and you'll build equity faster than you can imagine.
- Type:
- Single Family-Detached
- Sq.Ft.:
- 3,187
- Status:
- Active
- Beds:
- 4
- Lot size:
- 0.36 Acres
- Year built:
- 1967
- Baths:
- 3.00
- MLS#:
- 223116
- Subdivision:
- Woodland West
ADDITIONAL INFORMATION
Absolutely gorgeous home in the heart of Woodway with over 3,000 square feet, four bedrooms, two and a half baths, and three very large living spaces! This house has so much versatility! A 2020 remodel added many modern upgrades, while preserving all of the original character. The front entry and living room are full of natural light and lead to a custom built sitting area near the kitchen. The second living room has a wood-burning-fireplace, built-in-custom bookshelves, and one-of-a-kind tile flooring. The third living room is currently serving as both a game room and an office space, and all of the bathroom faucets in the house have recently been replaced. Upstairs you'll find a beautiful floor to ceiling tile shower in the primary suite and walk-in closets in every bedroom. The backyard includes a lovely back patio off the bay window in the kitchen, an open grassy area to play, a storage shed, stunning old growth trees, and a top of the line basketball hoop with a new cement pad poured in 2021. The oversized garage has an extended storage area in addition to the two parking spaces, and the side driveway offers additional parking as well. With over a third of an acre, this property is meticulously maintained and sits in an ideal location right between Hwy 6 and Hwy 84. Contact your agent to schedule a showing today!
- Type:
- Fourplex
- Sq.Ft.:
- 3,580
- Status:
- Active
- Beds:
- n/a
- Year built:
- 2000
- Baths:
- MLS#:
- 223043
- Subdivision:
- Meadow Glen
ADDITIONAL INFORMATION
Welcome to 2217 Breezy Dr, a well maintained multi-family quadplex right in the middle of Woodway. This investment property offers an exceptional opportunity for seasoned investors and first-time buyers looking to generate substantial rental income. Unit Breakdown: Unit 1: 2 bed, 1 bath, 895 sq. ft. unit 2: 2 bed, 1 bath, 895 sq. ft. Unit 3: 2 bed, 1 bath, 895 sq. ft. Unit 4: 2 bed, 1 bath, 895 sq. ft. Each unit features a spacious living room, modern kitchen with all new appliances, backsplash and new air conditioning in all units. All 4 units are occupied on a month to month basis. Key Features: UTILITIES: Tenants pay all utilities such as electric, gas and water. PARKING: Parking is assigned with each unit getting two spots each. LAUNDRY: Each unit comes with washer and dryer hookup. OUTDOOR SPACE: each unit comes with an outdoor covered patio/balcony. HVAC: Central heating and air conditioning in all units. IMPROVEMENTS: New A/C for all units- 2022 New roof- 2023 New flooring- 2023 New appliances- 2023 New stairs- 2023 New rain gutters- 2023 Location: Conveniently located near shopping centers, schools, parks and restaurants, this property is right across the street from Hewitt Elementary School and right down the road from Midway High School. Investment Potential: Currently fully occupied with stable tenants, this quadplex generates a significant monthly rental income with low vacancy rates.
- Type:
- Other
- Sq.Ft.:
- 3,814
- Status:
- Active
- Beds:
- 4
- Lot size:
- 0.27 Acres
- Year built:
- 2006
- Baths:
- 4.00
- MLS#:
- 222991
- Subdivision:
- Village At East River Lake
ADDITIONAL INFORMATION
In the heart of the highly sought-after Twin Rivers neighborhood, nestled on a sprawling waterfront lot, stands a 4 bed 3 full bath 1 half bath home that embodies luxury, sophistication, and comfort. All bedrooms are on the first floor with the home theater taking up the entire second floor. With its impeccable design, smart home features, and breathtaking views of the lake, this residence offers a lifestyle of unparalleled elegance and tranquility. As we approach the property, we are greeted by manicured lawns, vibrant flower beds, and towering oak trees that provide shade and privacy. The home's exterior exudes timeless charm and boasts elegant landscaping and a welcoming front porch. Stepping through the front door, we are immediately captivated by the grandeur of the foyer, where vaulted ceilings soar overhead, accentuating the sense of space and openness. A sense of warmth envelops us as we take in the rich hardwood floors and the soft glow of ambient lighting that illuminates the space. To the left of the foyer, a formal dining room beckons with its oversized windows that frame picturesque views of the lush surroundings. A custom chandelier hangs above creating an intimate ambiance for elegant dinner parties and gatherings with loved ones. Continuing through the home, we find ourselves in the heart of the residence: the custom kitchen. Designed with both style and functionality in mind, this culinary haven boasts granite countertops and custom cabinetry. A spacious island and bar seating provides the perfect spot for casual meals and entertaining, while a cozy breakfast nook overlooks the backyard oasis. Adjacent to the kitchen, the family room is an inviting space for relaxation and entertainment, with a wood-burning fireplace serving as the focal point of the room. Oversized windows bathe the space in natural light and offer sweeping views of the lush landscape, creating a seamless connection between indoors and out. Down the hallway, we discover the luxurious primary suite, tucked away for privacy and serenity. The spacious bedroom features vaulted ceilings, plush carpeting, and a wall of windows that frame panoramic views of the lake. A private patio off the primary suite provides the perfect retreat for enjoying morning coffee or evening sunsets in solitude. The en-suite bathroom is a spa-like oasis, boasting a jetted tub, a separate stand-up shower, and dual vanities adorned with granite countertops. A walk-in closet offers ample storage space for clothing and accessories, while plantation shutters provide privacy and style. On the opposite side of the home, three additional bedrooms offer comfort and convenience for family members and guests alike. One bedroom features coffered ceilings and a private bathroom, while the other two share a Jack-and-Jill bathroom with dual sinks and a tub/shower combination. Upstairs, a hidden gem awaits: a sprawling home theater complete with stadium seating, remote-controlled blackout shades, and a convenient kitchenette for snacks and refreshments during movie nights. This entertainment hub is the epitome of luxury, offering an immersive cinematic experience for family and friends to enjoy. Outside, the backyard is a private paradise, with a spacious patio overlooking the tranquil waters of the lake. Mature oak trees provide shade and privacy, while lush landscaping adds color and texture to the outdoor space. It is the perfect place to simply soak in the natural beauty of the surroundings. Completing this exceptional property is an oversized 3.5 car garage, providing ample space for parking and storage, as well as a small office for those who work from home. With its unparalleled amenities, breathtaking views, and prime waterfront location, this home offers a lifestyle of luxury and serenity that is truly unmatched.
$1,220,000
64 Pinehurst Drive Woodway, TX 76712
- Type:
- Single Family
- Sq.Ft.:
- 3,547
- Status:
- Active
- Beds:
- 3
- Lot size:
- 0.34 Acres
- Year built:
- 2024
- Baths:
- 3.00
- MLS#:
- 20612832
- Subdivision:
- Westlake Estates
ADDITIONAL INFORMATION
Luxury living in Woodway's prestigious Westlake Estates! Ask about builder's credit of up to $30,000!!! Upon completion, this Tudor-style home will offer privacy and security in a beautiful subdivision featuring wide sidewalks, lush open spaces, and a putting green. Here, you'll find elevated finishes and fixtures throughout, with 3 bedrooms and 2.5 bathrooms, a living area with a vaulted ceiling, and an open concept chef's kitchen with a catering kitchen nearby. Work from home in the study adjacent to the entry or the office nook off the main kitchen. Relax in the isolated primary suite with a dressing area, and unwind on the patio - perfect for outdoor entertaining. Additional features include a 3-car garage, oversized laundry room, a huge pantry, and a second foyer for the owner's entrance. Needing versatility? The study easily transforms into a fourth bedroom with the option for 3 full baths. Don't wait to make this special home yours!
$1,220,000
66 Pinehurst Drive Woodway, TX 76712
- Type:
- Single Family
- Sq.Ft.:
- 3,765
- Status:
- Active
- Beds:
- 3
- Lot size:
- 0.34 Acres
- Year built:
- 2024
- Baths:
- 3.00
- MLS#:
- 20612742
- Subdivision:
- Westlake Estates
ADDITIONAL INFORMATION
Welcome to luxury living in Westlake Estates! Ask about builder's credit up to $30,000!!! Upon completion, this Georgian-style home will offer unique and elevated finishes and fixtures throughout with unrivaled privacy and security - tucked away within a prestigious subdivision boasting wide sidewalks, 12 acres of manicured open spaces, and a putting green. Here, you'll find 3 bedrooms and 2.5 bathrooms, a spacious living area with a vaulted ceiling and an open-concept chef's kitchen. Rest and relaxation abound in the handsome study at the entry, a tranquil reading hall, and an isolated primary suite with dual closets and a dressing area. Entertain in style on the gorgeous patio, featuring an outdoor kitchen and fireplace. Plus, plentiful storage options with a 4 car garage, holiday closet, huge pantry, a second foyer at the homeowner's entrance, and an oversized laundry room with an island and built-in desk space. Need a 4th bedroom? There is flexibility to customize to your needs.
$550,000
17015 Salado Drive Woodway, TX 76712
- Type:
- Single Family-Detached
- Sq.Ft.:
- 2,805
- Status:
- Active
- Beds:
- 4
- Lot size:
- 0.17 Acres
- Year built:
- 2013
- Baths:
- 4.00
- MLS#:
- 222853
- Subdivision:
- Badger Ranch
ADDITIONAL INFORMATION
Prized South Bosque Elementary School attendance and a rare, single floor sprawling footprint are just some of the features showcased at the beautiful abode located in Woodway’s ultra-desirable Badger Ranch neighborhood! --- With more than 2,800 square feet of living space, four bedrooms, two bathrooms, a powder room, LARGE living room, dual dining areas, kitchen island bar seating, a laundry room as BIG as a bedroom, DUAL primary suite closets AND water closets (a must you’ll never go without after enjoying the primary benefits) and a yard that’s ideal for those seeking outdoor space without wanting devote an entire weekend to upkeep; there’s so much on offer at this alluring home! --- Through the welcoming foyer, entrants are greeted by a central kitchen which superbly doubles as living space, tackling the notion of an “eat-in” kitchen with aplomb. Adjacent to the handsome fireplace, the living room and breakfast area are all open to the formal dining room which is neatly framed to give a more dramatic sense of occasion. --- At the back of the home, a primary suite which can only be described as indulgent, features its own sitting area, vaulted ceiling, and bath to end all baths. Two, distinct, separate closets, two distinct, separate water closets, dual vanities, a generously sized soaking tub, and walk in shower leave absolutely nothing to be desired! --- At the front of the home, separated by the central living space, three spacious bedrooms and a private bathroom afford peace and quiet in the primary suite. Not to be outdone, the nifty nook outside of the laundry room and oversized laundry room offer ample space and convenience while a powder room adjacent to the living room is perfect for guests and dual need mornings! --- Outside, a wonderful, covered patio serves as an outdoor living room which overlooks the tidy backyard space. Not too big, not too small, but JUST right; this backyard allows for gardening, ample space for pets to roam, and games of fetch without being too much and without requiring too much upkeep. Besides, as part of Badger Ranch, you’ll enjoy the community pool, tennis court (now featuring pickleball), and neighborhood walks coveted by all in the know. --- Despite a spec sheet which reads so impressively, this home is well priced despite it’s choice location and attendance of South Bosque Elementary School. To see firsthand how impressive this distinctive home is in person, please call or text for your private showing.
- Type:
- Single Family-Detached
- Sq.Ft.:
- 3,054
- Status:
- Active
- Beds:
- 4
- Lot size:
- 0.12 Acres
- Year built:
- 1993
- Baths:
- 3.00
- MLS#:
- 222069
- Subdivision:
- Sugar Creek
ADDITIONAL INFORMATION
So pretty in Sugar Creek! Spacious home tucked away for plenty of privacy. Large formal living with high ceiling and two-sided fireplace attached to formal dining room. There is also a indoor/outdoor living space. Nice kitchen with lots of cabinets and counter space which opens into another cozy living space or place for your breakfast table. Primary bedroom has a fireplace and large bathroom plus two closets. Two more bedrooms and a bath are on the first floor. Upstairs there is a spacious loft area that would make a great home office plus another bedroom and full bathroom. Built-ins and good closet space throughout. Laundry room has a sink. Plantation shutters on the front of the home. HOA takes care of the front yard. Community pool. Woodway Elementary.
- Type:
- Single Family-Detached
- Sq.Ft.:
- 2,041
- Status:
- Active
- Beds:
- 3
- Lot size:
- 0.2 Acres
- Year built:
- 2006
- Baths:
- 2.00
- MLS#:
- 222373
- Subdivision:
- Badger Ranch
ADDITIONAL INFORMATION
Step into luxury living in the sought-after Badger Ranch subdivision with this impeccable patio home. With a blend of elegance and functionality, this residence is a true gem. The spacious living area features wood floors and a cozy stone corner fireplace, perfect for gatherings or quiet evenings in. Adjacent is the open-concept kitchen, adorned with granite counters, a gas cooktop, and a striking copper sink. A breakfast bar adds convenience, while the nearby dining areas offer ample space for entertaining. The primary bedroom is the ultimate retreat, with an ensuite bathroom featuring a deep soaking tub, separate shower, and an unbelievably spacious walk-in closet. Two additional large bedrooms, flooded with natural light, provide comfort and privacy. Storage is abundant throughout the home, with three pantries, a large laundry room, and an oversized garage offering plenty of space for organization. You'll appreciate upgrades throughout, such as warm wood flooring, heavy crown mouldings, and recessed lighting. In the backyard, you'll discover lush landscaping with mature trees, a large covered porch, and a separate patio by beautiful raised garden beds—a perfect haven for outdoor enjoyment. Residents of Badger Ranch enjoy access to an array of amenities, including tennis courts, a community pool and clubhouse, two central lakes for catch and release fishing, and a nature trail leading to public land along the South Bosque River. Don't miss your chance to experience luxury living in this prime location, just steps away from the South Bosque Elementary School and The Outlook, with its dining and wellness offerings. Make this your forever home today!
$449,900
3217 Pioneer Woodway, TX 76712
- Type:
- Single Family
- Sq.Ft.:
- 2,413
- Status:
- Active
- Beds:
- 4
- Lot size:
- 0.6 Acres
- Year built:
- 1980
- Baths:
- 3.00
- MLS#:
- 540965
ADDITIONAL INFORMATION
**PRICE IMPROVEMENT**Step into this welcoming home, nestled on almost an acre of land surrounded by beautiful trees and overlooking a large farm. The neighborhood is peaceful and charming, and your new property is fully fenced with a secure remote swing gate. Inside, you'll find a spacious layout filled with natural light that gives off a cozy vibe. The house has been well-maintained and updated over the years with new flooring, a recent hot water heater replacement, a one-year-old HVAC system, and new tilt-out windows. The roof is around 10 years old and still in great shape. Outside, you'll enjoy a covered patio, extra backyard space for gardening and entertaining, a large workshop, two storage sheds, two covered carports, and a two-car garage. Plus, there's a bonus one-bedroom, one-bathroom apartment with its own kitchen and living space. Whether you're looking for a multi-generational living setup or just a comfortable home with plenty of outdoor space, this property has it all. All primary bedroom and bathrooms are on the main level, stairs lead to an apartment above the garage. Come and see it for yourself today!
- Type:
- Single Family-Detached
- Sq.Ft.:
- 2,413
- Status:
- Active
- Beds:
- 4
- Lot size:
- 0.6 Acres
- Year built:
- 1980
- Baths:
- 3.00
- MLS#:
- 221976
- Subdivision:
- Middle Bosque
ADDITIONAL INFORMATION
**PRICE IMPROVMENT** step into this welcoming home, nestled on almost an acre of land surrounded by beautiful trees and overlooking a large farm. The neighborhood is peaceful and charming, and your new property is fully fenced with a secure remote swing gate. Inside, you'll find a spacious layout filled with natural light that gives off a cozy vibe. The house has been well-maintained and updated over the years with new flooring, a recent hot water heater replacement, a one-year-old HVAC system, and new tilt-out windows. The roof is around 10 years old and still in great shape. Outside, you'll enjoy a covered patio, extra backyard space for gardening and entertaining, a large workshop, two storage sheds, two covered carports, and a two-car garage. Plus, there's a bonus one-bedroom, one-bathroom apartment with its own kitchen and living space. Whether you're looking for a multi-generational living setup or just a comfortable home with plenty of outdoor space, this property has it all. All primary bedroom and bathrooms are on the main level, stairs lead to an apartment above the garage. Come and see it for yourself today!
$860,580
TBD Speegle Road Woodway, TX 76712
- Type:
- Land
- Sq.Ft.:
- n/a
- Status:
- Active
- Beds:
- n/a
- Lot size:
- 40.98 Acres
- Baths:
- MLS#:
- 222234
- Subdivision:
- Anderson Allen
ADDITIONAL INFORMATION
Super convenient and hard to find 40 acres off Speegle Rd. Property runs behind Speegleville Saddle Club from Speegle to Lane Dr. great combination of trees and pasture.
- Type:
- Land
- Sq.Ft.:
- n/a
- Status:
- Active
- Beds:
- n/a
- Lot size:
- 0.39 Acres
- Baths:
- MLS#:
- 20582011
- Subdivision:
- Oakdale
ADDITIONAL INFORMATION
Discover 810 Estates Drive in Woodway, Texas â where nature meets convenience. With towering trees, a peaceful creek, and nearby amenities, this ready-to-build lot provides the perfect backdrop for your dream home. Additionally, enjoy the convenience of being close to Midway ISD schools, ensuring quality education for your family. Multiple stores are also within a 10-minute drive from the property, providing easy access to shopping and everyday essentials. Plus, it's already equipped with water, sewer, and electricity, making your building process hassle-free. Don't miss out on this opportunity to embrace serene living in Woodway, Tx.
- Type:
- Single Family-Detached
- Sq.Ft.:
- 3,369
- Status:
- Active
- Beds:
- 4
- Lot size:
- 0.3 Acres
- Year built:
- 1972
- Baths:
- 3.00
- MLS#:
- 221235
- Subdivision:
- Woodland West
ADDITIONAL INFORMATION
SELLERS ARE OFFERING BUYERS A 2/1 BUY DOWN INTEREST RATE, with approved lender, to lower mortgage payments for the next two years. If you are looking for a lot of space, this home has it! Welcome to this beautifully remodeled 4-bedroom, 3-bathroom home in Waco's peaceful neighborhood, Woodland West. With a formal dining area, spacious family room, and an open concept design, it's perfect for gatherings and relaxation. Enjoy the added convenience of a game room and a separate guest or in-law suite, ensuring privacy for all. The 2-car garage, ample parking, and large covered patio add practicality and charm. With lovely curb appeal featuring two grand oak trees and a brick privacy wall in the back, this home offers tranquility on a quiet street. Located in the esteemed Parkdale Elementary school district of Waco ISD, it's the epitome of comfort and convenience. Plus, it's within walking distance to Lake Waco, Carleen Bright Arboretum, and the Woodway Family Center, offering endless opportunities for outdoor recreation and leisure.
$3,910,000
TBD Poage Drive Woodway, TX 76712
- Type:
- Land
- Sq.Ft.:
- n/a
- Status:
- Active
- Beds:
- n/a
- Lot size:
- 112.55 Acres
- Baths:
- MLS#:
- 220511
- Subdivision:
- Merrifield J Q
ADDITIONAL INFORMATION
Discover a remarkable chance to own 112 acres of prime land in one of Central Texas' most popular cities. This picturesque property boasts hills, trees, and lake frontage, creating a unique and visually stunning location. What sets this opportunity apart is the groundwork already laid for development. With plans in place for 65 homesites ranging from one-half acre to nearly four acres, much of the pre-construction process has been streamlined. The approval of the plat and construction plan by the City of Woodway adds significant value, saving time, and minimizing uncertainties. The diverse range of homesite sizes provides flexibility for various residential development possibilities, allowing for customization based on market demands. Whether you're looking to embark on a comprehensive development project or simply acquire a sizable, beautiful piece of land, this property offers a range of possibilities. Alternatively, relish the opportunity to own this expansive and scenic property for its sheer size, natural beauty, and strategic location within Central Texas.
- Type:
- Single Family
- Sq.Ft.:
- 1,704
- Status:
- Active
- Beds:
- 3
- Lot size:
- 0.14 Acres
- Year built:
- 2023
- Baths:
- 3.00
- MLS#:
- 20463943
- Subdivision:
- Tanglewood Estates Ph 1A
ADDITIONAL INFORMATION
Introducing a stunning new home in the desirable Tanglewood subdivision! This elegant 3-bedroom, 2.5-bathroom haven boasts wood-like laminate flooring, creating a warm ambiance throughout. The heart of the home is a chef's dream, featuring custom kitchen cabinets, gas appliances, a double oven, and a walk-in pantry for culinary enthusiasts. The kitchen showcases exotic granite backsplash and countertops, adding a touch of luxury to everyday living. The primary bedroom is a true retreat, offering isolation, a walk-in marble carrera shower, a free-standing soaking tub, and a convenient powder station. The master bedroom also includes a spacious walk-in closet with built-in organizers, catering to your storage needs.This home seamlessly blends indoor and outdoor living, with an inviting outdoor patio featuring a wood-burning fireplace, perfect for cozy evenings and entertaining guests. Additionally, the property includes a 2-car garage for your convenience.
- Type:
- Single Family-Detached
- Sq.Ft.:
- 1,704
- Status:
- Active
- Beds:
- 3
- Lot size:
- 0.15 Acres
- Year built:
- 2023
- Baths:
- 3.00
- MLS#:
- 218844
- Subdivision:
- Tanglewood Estates
ADDITIONAL INFORMATION
In the desirable neighborhood of Tanglewood Subdivision what is known for its upscale homes, is located a masterpiece of modern luxury. This new construction residence boasts a sophisticated white Austin stone exterior, creating a timeless and elegant curb appeal. Inside, the home features three spacious bedrooms and 2.5 bathrooms, all adorned with wood-like laminate flooring, providing both durability and aesthetic charm. The kitchen is a chef's dream with custom emerald green cabinets accented with gold details, complemented by exquisite exotic quartz countertops. State-of-the-art appliances include a gas cooktop, double oven, and a convenient island, making cooking a delightful experience. The kitchen also boasts a walk-in pantry, ensuring ample storage space for all your culinary needs. The primary bedroom is a private oasis, isolated for tranquility. It features a luxurious Carrera marble walk-in shower, a deep soaking tub, and a well-organized walk-in closet with built-in shelving, offering plenty of storage for your wardrobe and accessories. Outdoor living is a delight with an inviting wood-burning fireplace, creating a cozy ambiance for gatherings on the patio. The property is enclosed by a privacy wooden fence stained to perfection, providing seclusion and a sense of security. Additionally, the home includes a two-car garage, adding to the convenience of modern living. This home is the epitome of elegance, combining thoughtful design elements and luxurious features to create a truly exquisite living space in the prestigious Tanglewood Subdivision.
$314,000
6513 Crystal Court Woodway, TX 76712
- Type:
- Single Family-Detached
- Sq.Ft.:
- 2,377
- Status:
- Active
- Beds:
- 4
- Lot size:
- 0.18 Acres
- Year built:
- 2007
- Baths:
- 2.00
- MLS#:
- 218205
- Subdivision:
- Sendero Springs
ADDITIONAL INFORMATION
Beautiful Home in Midway ISD, This home has plenty of space with two living areas, formal dining room and a large kitchen that opens to the breakfast area. This home features 3 bedrooms plus an office that could be a 4th bedroom. The master is isolated and has its own bathroom with dual vanities large tub, walk-in shower, and large walk-in closet. The backyard is fully fenced with a patio area. This home is in a great location just minutes from hospitals and shopping!
- Type:
- Land
- Sq.Ft.:
- n/a
- Status:
- Active
- Beds:
- n/a
- Lot size:
- 0.29 Acres
- Baths:
- MLS#:
- 209144
- Subdivision:
- Western Hills
ADDITIONAL INFORMATION
Approximately 0.29 acre corner lot to build your home in Speegleville, Texas! Midway ISD
- Type:
- Land
- Sq.Ft.:
- n/a
- Status:
- Active
- Beds:
- n/a
- Lot size:
- 0.29 Acres
- Baths:
- MLS#:
- 209143
- Subdivision:
- Western Hills
ADDITIONAL INFORMATION
Approximately 0.29 acre interior lot to build your home in Speegleville, Texas! Midway ISD
- Type:
- Land
- Sq.Ft.:
- n/a
- Status:
- Active
- Beds:
- n/a
- Lot size:
- 0.29 Acres
- Baths:
- MLS#:
- 209142
- Subdivision:
- Western Hills
ADDITIONAL INFORMATION
Approximately 0.29 acre interior lot to build your home in Speegleville, Texas! Midway ISD

The data relating to real estate for sale on this web site comes in part from the Broker Reciprocity Program of the NTREIS Multiple Listing Service. Real estate listings held by brokerage firms other than this broker are marked with the Broker Reciprocity logo and detailed information about them includes the name of the listing brokers. ©2024 North Texas Real Estate Information Systems
 |
| This information is provided by the Central Texas Multiple Listing Service, Inc., and is deemed to be reliable but is not guaranteed. IDX information is provided exclusively for consumers’ personal, non-commercial use, that it may not be used for any purpose other than to identify prospective properties consumers may be interested in purchasing. Copyright 2024 Four Rivers Association of Realtors/Central Texas MLS. All rights reserved. |
Woodway Real Estate
The median home value in Woodway, TX is $147,500. This is lower than the county median home value of $244,800. The national median home value is $338,100. The average price of homes sold in Woodway, TX is $147,500. Approximately 78.21% of Woodway homes are owned, compared to 10.5% rented, while 11.29% are vacant. Woodway real estate listings include condos, townhomes, and single family homes for sale. Commercial properties are also available. If you see a property you’re interested in, contact a Woodway real estate agent to arrange a tour today!
Woodway, Texas has a population of 9,310. Woodway is more family-centric than the surrounding county with 31.97% of the households containing married families with children. The county average for households married with children is 29.92%.
The median household income in Woodway, Texas is $105,483. The median household income for the surrounding county is $53,723 compared to the national median of $69,021. The median age of people living in Woodway is 42.2 years.
Woodway Weather
The average high temperature in July is 95.4 degrees, with an average low temperature in January of 35.1 degrees. The average rainfall is approximately 35.9 inches per year, with 0.4 inches of snow per year.
