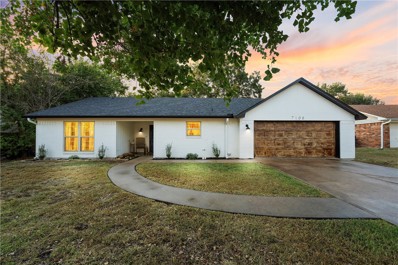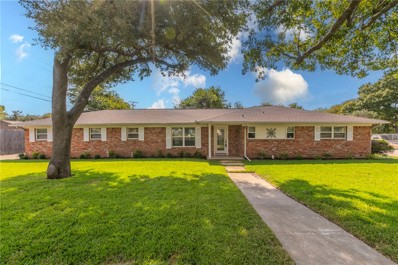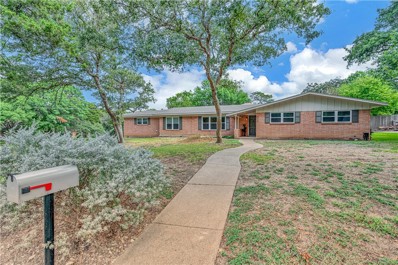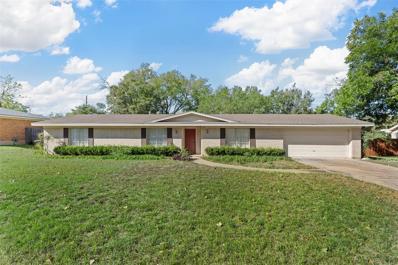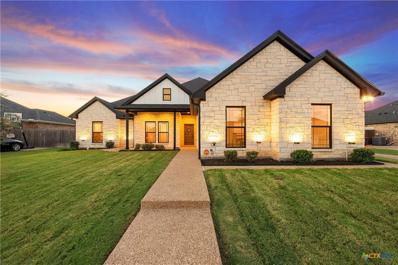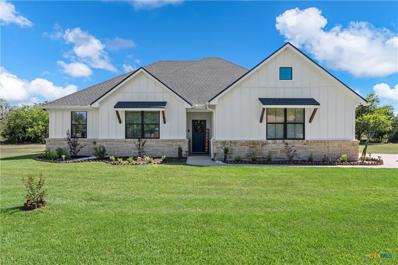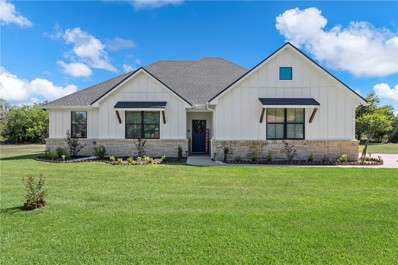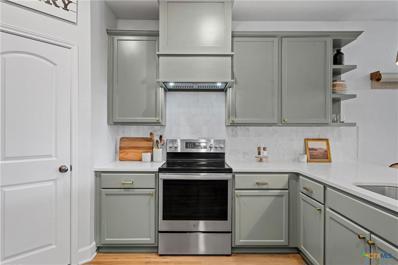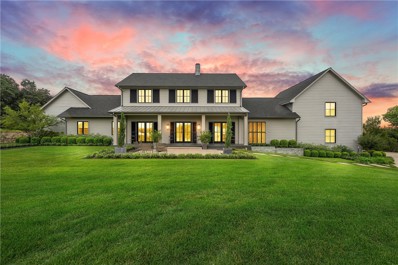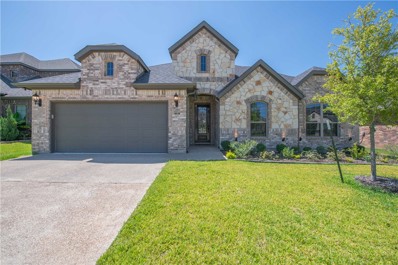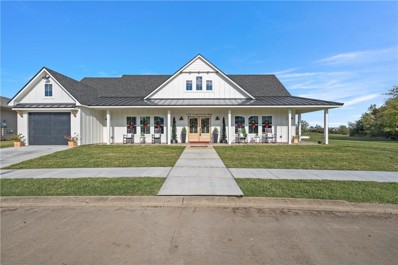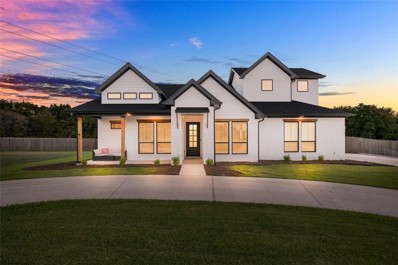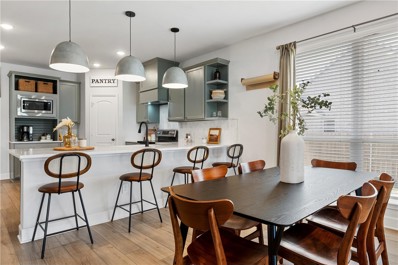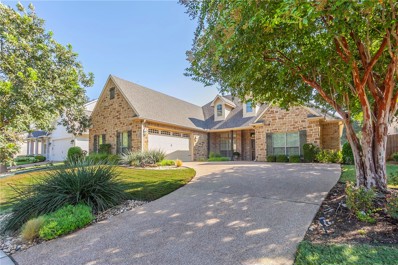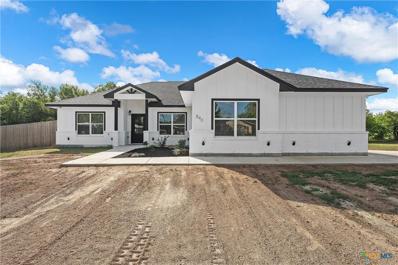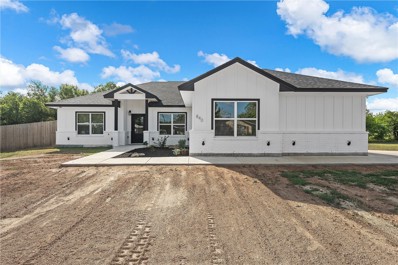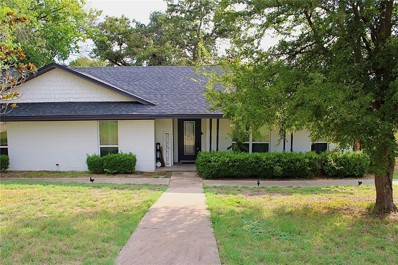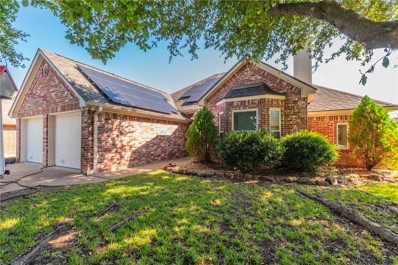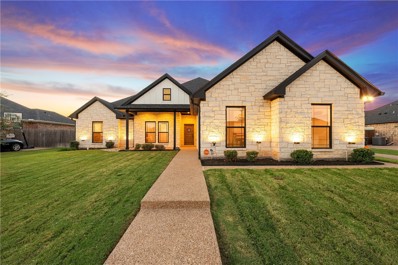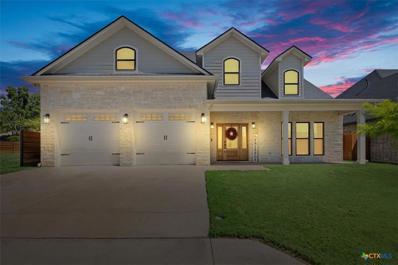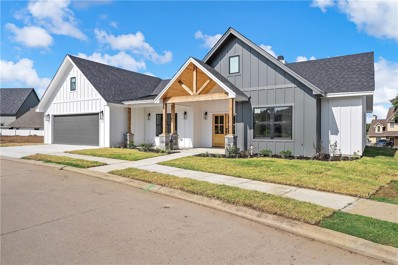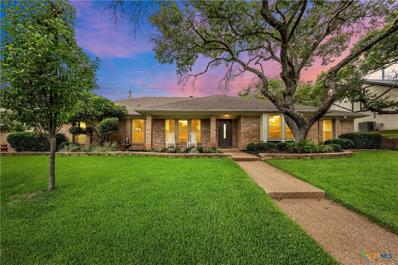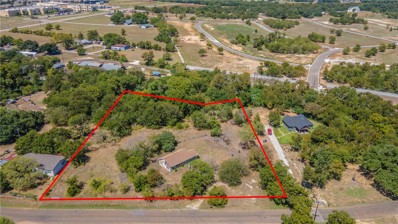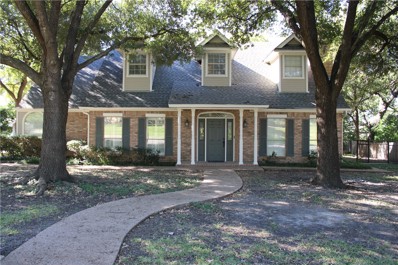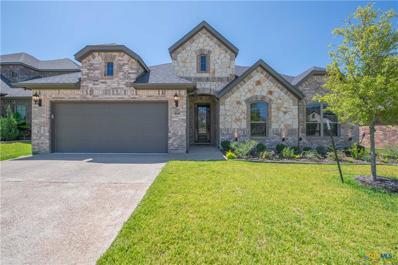Woodway TX Homes for Rent
$282,500
7108 Oxford Drive Woodway, TX 76712
- Type:
- Single Family-Detached
- Sq.Ft.:
- 1,522
- Status:
- Active
- Beds:
- 3
- Lot size:
- 0.22 Acres
- Year built:
- 1983
- Baths:
- 2.00
- MLS#:
- 226059
- Subdivision:
- Londonderry
ADDITIONAL INFORMATION
Welcome to this charming 3-bedroom, 2-bath home in the heart of Woodway, Texas! Step into a spacious living area featuring a cozy wood-burning fireplace and an open layout perfect for both living and dining spaces. The kitchen, tucked around the corner, boasts stunning granite countertops offering both style and functionality. The primary bedroom is thoughtfully located on one side of the home for added privacy. Enjoy outdoor living with a covered patio in the backyard, ideal for relaxing or entertaining. With easy access to HWY 6 and HWY 84 and conveniently located near Ascension Providence Hospital, this home combines comfort and prime location!
$315,000
608 Falcon Drive Woodway, TX 76712
- Type:
- Single Family-Detached
- Sq.Ft.:
- 1,763
- Status:
- Active
- Beds:
- 3
- Lot size:
- 0.45 Acres
- Year built:
- 1965
- Baths:
- 2.00
- MLS#:
- 226018
- Subdivision:
- Forest Estates
ADDITIONAL INFORMATION
WELCOME HOME! This charming 3BR/2BATH Woodway home, sits on a nearly 1/2 acre shaded lot! Not only has the property been well maintained, but the front yard has received several recent upgrades which include a new sprinkler system, sod and landscaping, adding to the curb appeal. As you enter the home, you are met with an open concept floorplan ~with the recent removal of 2 walls. The light and airy kitchen features granite counters, tile backsplash and updated cabinetry. In addition to the aforementioned updates, the sewer piping under the house has been replaced. New ceiling fans and light fixtures were installed, and the interior walls received a fresh coat of paint, as did the garage and garage floor, giving the home a fresh “move-in ready” feel. The roof was replaced in 2019, as well as the windows and a new hot water heater in 2018. The covered patio is such a nice extension of your living space. The custom 250+ sq ft treehouse provides hours of fun for all ages! In addition to the 2-car rear entry garage, there is a detached workshop with electricity; the perfect spot for lawn tools, extra storage, home office or gym.
$410,000
433 Whitehall Road Woodway, TX 76712
- Type:
- Single Family-Detached
- Sq.Ft.:
- 2,426
- Status:
- Active
- Beds:
- 4
- Lot size:
- 0.36 Acres
- Year built:
- 1964
- Baths:
- 2.00
- MLS#:
- 225801
- Subdivision:
- White Hall
ADDITIONAL INFORMATION
Nestled in a tree-covered neighborhood within the desirable Midway ISD, this charming 4-bedroom ranch-style home offers character and thoughtful updates throughout. Set on an expansive lot, the home features impressive curb appeal with a brand-new roof (2024), fresh paint, updated windows, and a convenient circular driveway with an extended parking area leading to a two-car garage. Inside, the kitchen boasts granite counters, stainless steel appliances, and a butcher block island, flowing into a cozy family room anchored by a brick fireplace. The open dining area connects seamlessly to the kitchen and second living space, while a chic sliding barn door leads to a spacious mudroom with built-in shelving. The primary suite includes a walk-in closet, while the second bathroom features stylish shiplap accents, and the additional bedrooms provide generous space. The attached two-car garage includes epoxy flooring and storage, while the peaceful backyard, shaded by mature trees, is ideal for relaxing or entertaining. Located a short walk from Whitehall Park, this home is full of warmth, style, and ready for its next chapter!
$265,000
442 Bellaire Drive Woodway, TX 76712
- Type:
- Single Family
- Sq.Ft.:
- 1,660
- Status:
- Active
- Beds:
- 3
- Lot size:
- 0.34 Acres
- Year built:
- 1970
- Baths:
- 2.00
- MLS#:
- 20742259
- Subdivision:
- Westwood Heights
ADDITIONAL INFORMATION
Welcome to the charming community of Westwood Heights. This home is ready to be made into your own with 3 bedrooms, 2 baths, and 2 living areas for family and friends to gather. This home has the ideal space for entertaining and everyday living. Spend cozy nights by the fireplace or unwind in the spacious screened-in back porch thatâs perfect for experiencing the outdoors in comfort and style. Grab your coffee and relax in the mornings while enjoying the tranquil backyard with beautiful trees and landscaping. Situated on a generous 0.34-acre lot, the home features an attached 2-car garage. This home offers easy access to shopping, dining & major highways so don't miss your chance to make it your own.
- Type:
- Single Family
- Sq.Ft.:
- 1,952
- Status:
- Active
- Beds:
- 4
- Lot size:
- 0.26 Acres
- Year built:
- 2020
- Baths:
- 3.00
- MLS#:
- 558453
ADDITIONAL INFORMATION
Discover your dream home in the heart of the friendly Hewitt community, just minutes from Hewitt Park. Situated within the highly-regarded Midway Independent School District, this 4-bedroom, 3-bathroom residence offers a spacious and inviting living experience, complete with modern electrical updates and thoughtful design elements. Step inside and be welcomed into a semi-open floor plan that seamlessly blends comfort and style. The expansive living room provides ample space for relaxation and entertainment, featuring large windows that flood the area with natural light, perfectly accentuating the gorgeous flooring. Adjacent to the living area, the cozy kitchen is a culinary delight. Designed to be both functional and inviting, it showcases ample cabinetry, sleek countertops, and modern appliances that cater to all your cooking needs. The primary suite is truly a retreat, offering generous closet space and an en-suite bathroom equipped with luxurious fixtures. Three additional bedrooms provide plenty of space for family, guests, or a home office, ensuring everyone has their own serene sanctuary. Two other well-appointed bathrooms, seamlessly integrated within the home, feature stylish finishes and provide convenience for the entire household. Outside, the property's charm continues with exceptional curb appeal. The well-maintained yard highlights the home’s pristine condition and meticulous care. An extended covered patio at the back of the house offers the perfect setting for outdoor dining, relaxation, and year-round entertainment while presenting a welcoming entrance and a perfect spot to enjoy your morning coffee or a quiet evening. The 2-car garage provides ample vehicle space and additional storage, making organization effortless! This home provides convenient access to outdoor activities, walking trails, and community events near the picturesque Hewitt Park.
$385,900
890 Randy Drive Woodway, TX 76712
- Type:
- Single Family
- Sq.Ft.:
- 1,444
- Status:
- Active
- Beds:
- 3
- Lot size:
- 0.69 Acres
- Year built:
- 2021
- Baths:
- 2.00
- MLS#:
- 558112
ADDITIONAL INFORMATION
Located outside of city limits in the peaceful Speegleville area of Woodway, this stunning 2021 home offers modern living at its finest! With 3 lovely bedrooms, 2 beautifully designed bathrooms, and an open concept layout that fills the 1,444 square feet with natural light, this home is perfect for both relaxation and entertaining! Gather around the cozy fireplace, adding warmth and ambiance to your living space. Next, outside leads to a backyard that’s ready for hosting, featuring a custom pergola, custom landscaping, a garden area, and a cozy fire pit for those perfect evening gatherings. The .688-acre lot provides plenty of space to enjoy, with a sprinkler system to keep your yard looking pristine year-round. You’ll also find a 10-foot double metal gate leading to a privacy-fenced yard, offering both security and ease of access. Lastly, enjoy peace of mind with an ADT security system, and ample parking with the attached 2-car garage. Located in the highly sought-after Midway ISD, this home is the complete package! Don’t miss your chance to call this Woodway beauty home!
$385,900
890 Randy Drive Woodway, TX 76712
- Type:
- Single Family-Detached
- Sq.Ft.:
- 1,444
- Status:
- Active
- Beds:
- 3
- Lot size:
- 0.69 Acres
- Year built:
- 2021
- Baths:
- 2.00
- MLS#:
- 225757
- Subdivision:
- Braw Addition
ADDITIONAL INFORMATION
Located outside of city limits in the peaceful Speegleville area of Woodway, this stunning 2021 home provides modern living at its finest! With 3 lovely bedrooms, 2 beautifully designed bathrooms, and an open concept layout that fills the 1,444 square feet with natural light, this home is perfect for both relaxation and entertaining! Gather around the cozy fireplace, adding warmth and ambiance to your living space. Next, outside leads to a backyard that’s ready for hosting, featuring a custom pergola, custom landscaping, a garden area, and a cozy fire pit for those perfect evening gatherings. The .688-acre lot provides plenty of space to enjoy, with a sprinkler system to keep your yard looking pristine year-round. You’ll also find a 10-foot double metal gate leading to a privacy-fenced yard, offering both security and ease of access. Lastly, enjoy peace of mind with an ADT security system, and ample parking with the attached 2-car garage. Located in the highly sought-after Midway ISD, this home is the complete package! Don’t miss your chance to call this Woodway beauty home!
- Type:
- Single Family
- Sq.Ft.:
- 3,219
- Status:
- Active
- Beds:
- 5
- Lot size:
- 1.17 Acres
- Year built:
- 2021
- Baths:
- 5.00
- MLS#:
- 558055
ADDITIONAL INFORMATION
1% BUYER LENDER INCENTIVE! This recently renovated 2021 built home on 1+ acres in esteemed Midway ISD is the one you've been searching for. 3200+ sq ft, 5 bedrooms, 3 full bathrooms, 1 half bathroom, 2 living spaces, 3 car garage with expansive driveway. No City of Woodway taxes, No HOA. It features new, custom improvements: luxurious carrara marble backsplash tile paired with white Quartz countertops (throughout the home), sleek new built-in microwave and vent hood and some custom cabinetry. The new electric WiFi-enabled fireplace with natural wood mantle creates a cozy anchor for the main living room space. The kitchen, downstairs main living spaces and downstairs bathrooms' cabinetry are refreshed with new paint. 219 Hadley Street has more noteworthy upgrades: full house gutters, window blinds and a fenced back yard. As for layout of the home, enjoy the convenience of a first level primary suite. It is such a retreat with private French doors out to the covered back porch and it's outfitted with 2 large walk-in closets and a lovely ensuite bathroom with private water closet. 2 additional bedrooms are located downstairs and the other 2 guest bedrooms are upstairs. There is no lack of storage space here either! Outside, there is a sprawling backyard complete with extended covered back porch, sprinkler system and established landscaping. The entire back of the property is not fenced giving its new homeowner the opportunity to create their own backyard oasis if they desire. Best of all, there are no immediate neighbors behind the home. Located in a quaint neighborhood that is great for anyone who likes to enjoy morning or nightly walks. Quick driving distance to the amenities of Hewitt, the city limits of Woodway and Waco. Minutes to Speegleville Elementary, River Valley Intermediate School and Lake Waco. One-owner home. With No Known Restrictions, keep the chickens of your homestead dreams!
$1,699,000
17041 Star Canyon Drive Woodway, TX 76712
- Type:
- Single Family-Detached
- Sq.Ft.:
- 3,812
- Status:
- Active
- Beds:
- 3
- Lot size:
- 2.78 Acres
- Year built:
- 2016
- Baths:
- 4.00
- MLS#:
- 225592
- Subdivision:
- Badger Ranch
ADDITIONAL INFORMATION
Welcome to 17041 Star Canyon Drive, in Woodway's desirable community of Badger Ranch. This modern Cape Cod style residence is situated at the end of a quiet cul-de-sac on 2.78 wooded acres with access to the South Bosque River. From the moment you enter the light filled two-story foyer, you'll know this home is special. The gourmet kitchen showcases an elegant design with thoughtful storage solutions, a large island topped with a durable Dekton countertop, and a rare granite backsplash that serves as a focal point. The professional-grade vent hood and Miele appliances complete this chef's dream space, and entertainers will appreciate the nearby butler's pantry. Retreat to the main floor's isolated primary suite, a private sanctuary with direct porch access and a dedicated study nearby. This luxurious suite features dual vanities, a sumptuous freestanding tub, a spacious tiled and glass-enclosed walk-in shower, and two generous closets. Upstairs, discover two guest bedrooms, each with its own bathroom, providing privacy and comfort for family and friends. Additionally, the above-garage room offers 700+/- square feet of partially finished space that is primed for your personal touch—transform it into additional guest suites, a game room, or gym. Outside, you'll find endless possibilities for outdoor living and entertaining. The expansive back porch features retractable screens and sweeping views of the private back yard. Enjoy sunny days at the community pool with a charming cabana, play a match on the tennis courts, or take a peaceful stroll along the scenic walking trail that wraps around Badger Ranch Lake. Plus, with South Bosque Elementary School just a short walk away, homeowners can easily access award-winning education right in their own neighborhood. Don't miss the opportunity to make this exquisite property yours!
- Type:
- Other
- Sq.Ft.:
- 2,274
- Status:
- Active
- Beds:
- 4
- Lot size:
- 0.14 Acres
- Year built:
- 2021
- Baths:
- 2.00
- MLS#:
- 225666
- Subdivision:
- Lake Forest Addition Ph 3
ADDITIONAL INFORMATION
Welcome to 101 Cedar Creek Ct, this stunning 4-bedroom, 2.5-bath home offers the perfect blend of elegance and comfort. The open-concept layout showcases gleaming wood floors, inviting natural light to dance through the spacious living areas. The cozy fireplace serves as the heart of the home, perfect for evenings. Each bathroom boasts beautifully crafted vanities, adding a touch of luxury to your daily routine. Whether hosting guests or enjoying quiet family moments, this home provides a serene and stylish backdrop for all of life's moments. Agent Only Remarks:
- Type:
- Single Family-Detached
- Sq.Ft.:
- 1,746
- Status:
- Active
- Beds:
- 4
- Lot size:
- 0.14 Acres
- Year built:
- 2022
- Baths:
- 2.00
- MLS#:
- 225680
- Subdivision:
- The Lakes At Heather Run
ADDITIONAL INFORMATION
Welcome to 410 Charleston Park Dr, a stunning modern farmhouse built in 2022. Nestled on a quiet street, this beautiful home boasts 4 bedrooms and 2 bathrooms with the highest standards in construction and design. As you step inside, you'll be greeted by the warmth of the wood-burning fireplace and the spacious open-concept living area. The kitchen is a chef's dream, featuring high-end appliances, quartz countertops, and a large, inviting island perfect for entertaining. The main suite offers private access to the back patio, while the ensuite bathroom provides a luxurious retreat with a walk-in shower and double sink. Two additional bedrooms downstairs and a spacious bedroom upstairs provide ample space. The sherry on the top is the long, charming front porch is perfect for relaxing and enjoying the peaceful surroundings. Don’t miss the chance to live in this extraordinary home!
$699,900
4 Ritchie Road Woodway, TX 76712
- Type:
- Single Family-Detached
- Sq.Ft.:
- 2,560
- Status:
- Active
- Beds:
- 4
- Lot size:
- 1.38 Acres
- Year built:
- 2023
- Baths:
- 4.00
- MLS#:
- 225577
- Subdivision:
- Badger Ranch
ADDITIONAL INFORMATION
Welcome to 4 Ritchie Road, a nearly new home sitting on an oversized 1.38-acre lot! Built in 2023, this Woodway home greets you with a circular drive, a striking exterior of slurry-washed brick, downlighting, and an 8-foot lighted entry door. Step inside to arched doorways leading to a dedicated study with a built-in desk and shelving, perfect as a home office, music room, or more! Just across, a junior primary suite awaits with a private en suite featuring floor-to-ceiling tile. The open living area captivates with vaulted ceilings, a wood beam, and a wall of windows that flood the space with natural light and offer views of the expansive backyard. An electric fireplace with glazed subway tile anchors the room and provides additional heat without added maintenance. The adjoining kitchen is a showstopper, with custom cabinetry extending to the ceiling, a large island with seating for four, a walk-in pantry, and convenient deep drawers. The dining area continues the thoughtful design with display cabinetry, a dry bar, and a hidden coffee bar with power receptacles. Two guest bedrooms downstairs come with walk-in closets and are near a spacious bath with dual vanities. The utility room offers ample space with marble countertops, a utility sink, and abundant storage. The secluded primary suite impresses with tray ceilings and an en suite bathroom complete with an oversized shower with a hand shower and marble bench, dual vanities, and a large walk-in closet. Upstairs, an additional living area is pre-wired for a ceiling-mounted projector, perfect for a theater room or multipurpose space, and includes a half bath, walk-in closet, and access to attic storage. Additional features include spray foam insulation, roof eave receptacles for holiday lights, and floor power outlets with a dedicated switch. The massive backyard is privacy-fenced and has enough space for a future pool, sport court, additional entertaining spaces, and much more! Located within walking distance of South Bosque Elementary and nearby fitness studios, restaurants, and more at The Outlook at Bosque Ridge. If you’re looking for a newly built home with plenty of outdoor space, located in a highly rated school district, this may be the home for you!
$548,000
219 Hadley Street Woodway, TX 76712
- Type:
- Single Family-Detached
- Sq.Ft.:
- 3,219
- Status:
- Active
- Beds:
- 5
- Lot size:
- 1.17 Acres
- Year built:
- 2021
- Baths:
- 4.00
- MLS#:
- 225366
- Subdivision:
- Willow Grove
ADDITIONAL INFORMATION
PRICE IMPROVEMENT + 1% BUYER INCENTIVE WITH PREFERRED LENDER! RECENTLY RENOVATED & IN HIGHLY SOUGHT AFTER WOODWAY, TEXAS! Listing Agent is owner; reach out for information on additional buyer incentives. This beautiful 2021 built home on 1+ acres in esteemed Midway School District is the one you've been searching for. 3200+ sq ft, 5 bedrooms, 3 full bathrooms, 1 powder bathroom, 2 living spaces, 3 car garage with expansive driveway. Enjoy a lower property tax rate since there is No City of Woodway taxes. No HOA. This well maintained, one-owner home features new, custom improvements like a totally refreshed, show-stopping kitchen. Here you'll find luxurious carrara marble backsplash tile paired with white Quartz countertops (throughout the home), sleek new built-in microwave and vent hood, some custom cabinetry including dedicated space for your coffee and espresso machines and open shelving to show off your prettiest dishes and new fixtures. The new electric WiFi-enabled fireplace with natural wood mantle creates a cozy anchor for the main living room which is open to the kitchen and dining spaces. The kitchen, downstairs main living spaces and downstairs bathrooms' cabinetry are refreshed with new interior paint. Being so much better than new construction, 219 Hadley Street has more noteworthy upgrades: full house gutters, window blinds and a fenced back yard. As for layout of the home, enjoy the convenience of a first level primary suite. It is such a retreat with private French doors out to the covered back porch and it's outfitted with 2 large walk-in closets and a lovely ensuite bathroom with private water closet. 2 additional bedrooms are located downstairs and the other 2 guest bedrooms are upstairs. There is no lack of storage space here either, including a storage shed on concrete pad in the backyard. Outside, there is a sprawling backyard complete with extended covered back porch and patio, sprinkler system and established landscaping. The entire back of the property is not fenced giving its new homeowner the opportunity to create their own backyard oasis if they desire. Best of all, there are no immediate neighbors behind the home. Located in a smaller, peaceful neighborhood that is great for anyone who likes to enjoy morning or nightly walks. If you like a more rural setting but need to be within quick driving distance to the amenities of Hewitt, the city limits of Woodway and Waco, this is the home for you. Minutes to Speegleville Elementary, River Valley Intermediate School and Lake Waco. Additionally, with No Known Restrictions, keep the livestock of your homestead dreams or turn it into a luxury vacation or corporate rental. There is so much potential with this property, whether you plan for it to be your forever home or next great investment for your portfolio. Don’t let this one get away - you won’t find anything else like it at this price!
- Type:
- Single Family-Detached
- Sq.Ft.:
- 2,243
- Status:
- Active
- Beds:
- 4
- Lot size:
- 0.18 Acres
- Year built:
- 2010
- Baths:
- 3.00
- MLS#:
- 225603
- Subdivision:
- Badger Ranch
ADDITIONAL INFORMATION
Cottage home in Badger Ranch. 4BR;3BA. Open floorplan. Living area with fireplace and invisible surround sound speakers. Formal dining area. Gourmet kitchen; granite countertops, breakfast bar, pantry--opens to living area. Isolated master suite with dual granite countertops, garden tub and seperate shower. Screened porch backs up to South Bosque Elementary. HOA amenities include community pool, tennis courts, trails, spring-fed lake, and more!
$399,900
840 Randy Drive Woodway, TX 76712
- Type:
- Single Family
- Sq.Ft.:
- 1,768
- Status:
- Active
- Beds:
- 4
- Lot size:
- 0.69 Acres
- Year built:
- 2022
- Baths:
- 2.00
- MLS#:
- 557469
ADDITIONAL INFORMATION
Discover the perfect blend of modern living and country charm in this stunning 4-bedroom, 2-bathroom home located just outside the city limits of Woodway, TX in the Speegleville area! Enjoy the peace and privacy of a large lot, while still being part of the highly acclaimed Midway ISD. When inside, you will be welcomed to a bright, open layout designed for both everyday comfort and effortless entertaining. The bedrooms provide plenty of room for relaxation, while the cozy living area with a wood-burning fireplace, and the well-appointed kitchen, offer the ideal space for family gatherings. Outside, the fully fenced backyard is perfect for fun, cooking, or simply unwinding at your own property. With a 2-car garage and no city taxes, this home delivers convenience, savings, and endless possibilities. Don’t miss the opportunity to make this Woodway gem yours!
$399,900
840 Randy Drive Woodway, TX 76712
- Type:
- Single Family-Detached
- Sq.Ft.:
- 1,768
- Status:
- Active
- Beds:
- 4
- Lot size:
- 0.69 Acres
- Year built:
- 2022
- Baths:
- 2.00
- MLS#:
- 225554
- Subdivision:
- Braw Addition
ADDITIONAL INFORMATION
Discover the perfect blend of modern living and country charm in this stunning 4-bedroom, 2-bathroom home located just outside the city limits of Woodway, TX in the Speegleville area! Enjoy the peace and privacy of a large lot, while still being part of the highly acclaimed Midway ISD. When inside, you will be welcomed to a bright, open layout designed for both everyday comfort and effortless entertaining. The bedrooms provide plenty of room for relaxation, while the cozy living area with a wood-burning fireplace, and the well-appointed kitchen, allows the ideal space for family gatherings. Outside, the fully fenced backyard is perfect for fun, cooking, or simply unwinding at your own property. With a 2-car garage and no city taxes, this home delivers convenience, savings, and endless possibilities. Don’t miss the opportunity to make this Woodway gem yours!
- Type:
- Single Family-Detached
- Sq.Ft.:
- 2,174
- Status:
- Active
- Beds:
- 4
- Lot size:
- 0.47 Acres
- Year built:
- 1969
- Baths:
- 2.00
- MLS#:
- 225597
- Subdivision:
- Woodland West
ADDITIONAL INFORMATION
Deep in the Heart of Woodway is this four bedroom, two bathroom home that has been completely renovated. You are welcomed into the entry of this spacious home with an open concept where an original wood burning fireplace completes the ambiance. Quartz counter tops, a walk-in pantry, and a perfect breakfast area are ideal for entertaining. The master suite offers a separate tub and tiled shower. With .46 acres you have plenty of room for a play set or your best fur friend to run around. This home is a short distance from the Arboretum and Woodway???????????????????????????????? Park.
- Type:
- Single Family-Detached
- Sq.Ft.:
- 1,891
- Status:
- Active
- Beds:
- 4
- Lot size:
- 0.18 Acres
- Year built:
- 2005
- Baths:
- 2.00
- MLS#:
- 225588
- Subdivision:
- Renaissance
ADDITIONAL INFORMATION
Discover the perfect blend of comfort and modern updates in this beautifully maintained 4-bedroom, 2-bathroom home located in the heart of Woodway, TX. This exceptional property boasts a variety of recent upgrades, ensuring a move-in-ready experience for the discerning homebuyer. A two-car garage with an epoxy-coated floor, a 3-year-old roof, and new double-paned windows are just the beginning of the many highlights this home has to offer. Step inside to find a spacious and inviting living area featuring a cozy wood-burning fireplace! The interior features elegant molding throughout the home for a touch of sophistication. The dining area and breakfast nook provide flexibility for both formal dinners and casual meals, making this home ideal for any occasion. The kitchen is equipped with updated appliances, ensuring that meal preparation is both efficient and enjoyable. Energy efficiency and comfort are at the forefront of this home’s design. The 14.965 kw Solar panel system significantly reduce energy costs, while new double-paned windows and updated attic insulation (installed in 2022) further enhance the home’s energy efficiency. Enjoy the peace of mind that comes with a newer water heater and an updated AC system designed to keep the home at the perfect temperature year-round. The exterior of this home offers just as many impressive features. An extended insulated back porch provides an ideal space for outdoor relaxation and entertainment, regardless of the season. Also, a 6 Foot Deep Doughboy above ground pool, sprinkler system, and gutters. A fenced-in yard ensures privacy and safety, with the bonus of a 12x16 shop equipped with electricity. This versatile space is perfect for a hobbyist’s workshop or additional storage. For those looking to unwind, hot tub hookups are ready for you to customize your outdoor living experience further. This home is a truly exceptional find in Woodway. Come tour it today...
- Type:
- Single Family-Detached
- Sq.Ft.:
- 1,952
- Status:
- Active
- Beds:
- 4
- Lot size:
- 0.26 Acres
- Year built:
- 2020
- Baths:
- 3.00
- MLS#:
- 225580
- Subdivision:
- Creekside
ADDITIONAL INFORMATION
Discover your dream home in the heart of the friendly Hewitt community, just minutes from Hewitt Park. Situated within the highly-regarded Midway Independent School District, this 4-bedroom, 3-bathroom residence offers a spacious and inviting living experience, complete with modern electrical updates and thoughtful design elements. Step inside and be welcomed into a semi-open floor plan that seamlessly blends comfort and style. The expansive living room provides ample space for relaxation and entertainment, featuring large windows that flood the area with natural light, perfectly accentuating the gorgeous flooring. Adjacent to the living area, the cozy kitchen is a culinary delight. Designed to be both functional and inviting, it showcases ample cabinetry, sleek countertops, and modern appliances that cater to all your cooking needs. The primary suite is truly a retreat, offering generous closet space and an en-suite bathroom equipped with luxurious fixtures. Three additional bedrooms provide plenty of space for family, guests, or a home office, ensuring everyone has their own serene sanctuary. Two other well-appointed bathrooms, seamlessly integrated within the home, feature stylish finishes and provide convenience for the entire household. Outside, the property's charm continues with exceptional curb appeal. The well-maintained yard highlights the home’s pristine condition and meticulous care. An extended covered patio at the back of the house offers the perfect setting for outdoor dining, relaxation, and year-round entertainment while presenting a welcoming entrance and a perfect spot to enjoy your morning coffee or a quiet evening. The 2-car garage provides ample vehicle space and additional storage, making organization effortless! Located near the picturesque Hewitt Park, this home provides convenient access to outdoor activities, walking trails, and community events. With its prime location in Hewitt and within the prestigious Midway ISD, this property combines the best of suburban living and educational excellence. Don’t miss the opportunity to make this beautiful house your home!
- Type:
- Single Family
- Sq.Ft.:
- 3,747
- Status:
- Active
- Beds:
- 5
- Lot size:
- 0.24 Acres
- Year built:
- 2022
- Baths:
- 4.00
- MLS#:
- 556674
ADDITIONAL INFORMATION
You may find your dream home with this luxury custom-built home sitting on two lots in Woodway! Built by D & G Homebuilders, this custom home is truly a masterpiece & shows the attention to detail they put in every home! The well thought-out design mixes elements of modern convenience with the relaxed, comfortable style you would expect from any luxury home in Texas. It's meticulously crafted living spaces make it easy to see yourself spending time with family or hosting a formal dinner party with friends. As you approach the property, you are greeted by striking curb appeal, featuring two lots that offer lots of yard space big enough for any outside entertainment lover. The grand entry opens into an expansive living area, bathed in natural light from the windows within the entry way. Elegant finishes, including the recessed lighting, stone fireplace, quartz counters, and built in lighting along the stairs, enhances the ambience throughout the home. Some of the details well thought-out include built-in wood shelving in the office, a built-in small dog retreat area under the stairway, built-in shelving under the stair way area, an electric-operated entry area hanging chandelier for ease of maintenance & cleaning, the additional finished out storage spaces or bonus rooms for those hobbies or storage space for seasonal decorations, and the built-in tankless water-heater connection for a homeowner to install a second one. The yard area is fully fenced (or will be by closing) with iron and wood bringing an extremely high quality fence that far exceeds the quality of most and a higher end look to the home and yard. With just under a quarter acre piece of property, you have more than enough yard to put in a pool, or add a side yard gate for ease of access and outside entertaining. (1425-1429 Tranquility Trail, both lots sold together)
- Type:
- Single Family-Detached
- Sq.Ft.:
- 2,075
- Status:
- Active
- Beds:
- 4
- Lot size:
- 0.14 Acres
- Year built:
- 2024
- Baths:
- 3.00
- MLS#:
- 223869
- Subdivision:
- Lakes At Heather Run
ADDITIONAL INFORMATION
Stunning New Construction in Woodway, Texas! Welcome to 414 Charleston Park Dr., a beautiful, modern new construction offering four bedrooms, three bathrooms, and 2,075 square feet of luxury living space. As you step through the grand double-door entrance, you are greeted by vaulted ceilings and a centralized living area anchored by a massive wood-burning fireplace. The open-concept kitchen boasts sleek stainless steel appliances, a huge island, and ample space for entertaining. The main bedroom suite is a private retreat featuring an expansive walk-in closet and a luxurious bathroom. Three additional spacious bedrooms offer flexibility for guests or a home office. Designed for modern comfort, this home includes foam insulation and quality construction throughout. The oversized two-car garage, complete with epoxy floors, adds the perfect finishing touch. Located in a peaceful, tranquil neighborhood, this property is ready to welcome you home!
$519,000
9921 Burgundy Lane Woodway, TX 76712
- Type:
- Single Family
- Sq.Ft.:
- 2,952
- Status:
- Active
- Beds:
- 4
- Lot size:
- 0.34 Acres
- Year built:
- 1981
- Baths:
- 4.00
- MLS#:
- 556643
ADDITIONAL INFORMATION
Welcome to this beautifully updated 4-bedroom, 3-bathroom home in the highly desirable Midway ISD school district. This spacious, well-maintained property features recent modern upgrades throughout, offering the perfect blend of comfort and style. Step inside to discover a split floor plan filled with natural light. The recently updated kitchen is both functional and stylish, featuring soft-close cabinet doors and drawers, quartz countertops, a sleek backsplash, double ovens, a cooktop, dishwasher, and a modern sink and faucet. The luxurious primary suite is a peaceful retreat with a remodeled ensuite bathroom, featuring dual vanities, a walk-in shower, a soaking tub, and a large walk-in closet. The additional bedrooms are generously sized, perfect for a growing family or home office. The living room, kitchen, bonus space, bedrooms, and bathrooms all boast freshly painted walls and trim, giving the home a crisp and updated feel. Outside, your private backyard oasis awaits. Relax by the sparkling inground pool or under the gazebo, perfect for escaping the Texas heat. The patio is ideal for entertaining or unwinding after a long day. Located near top-rated Midway ISD schools, parks, shopping, and dining, this home is in a prime location. Don’t miss the chance to make this dream home yours! Buyer to verify measurements.
- Type:
- Land
- Sq.Ft.:
- n/a
- Status:
- Active
- Beds:
- n/a
- Lot size:
- 2.15 Acres
- Baths:
- MLS#:
- 225430
- Subdivision:
- Clemmons L C
ADDITIONAL INFORMATION
Over 2 acres in Midway ISD! Great opportunity to build on a peaceful, wooded lot, perfect for your dream home. Zoned for South Bosque Elem.
- Type:
- Single Family-Detached
- Sq.Ft.:
- 2,649
- Status:
- Active
- Beds:
- 4
- Lot size:
- 0.38 Acres
- Year built:
- 1993
- Baths:
- 4.00
- MLS#:
- 225414
- Subdivision:
- West Woodway Estates
ADDITIONAL INFORMATION
Spacious 4-3.5-2 home in Midway School District. Easy access to Hwy 84. Just minutes from school, shopping, medical providers and churches. Large deck, tree covered back yard, storage building. Freshly painted and move in ready.
- Type:
- Single Family
- Sq.Ft.:
- 2,274
- Status:
- Active
- Beds:
- 4
- Lot size:
- 0.14 Acres
- Year built:
- 2021
- Baths:
- 2.00
- MLS#:
- 556282
ADDITIONAL INFORMATION
Welcome to 101 Cedar Creek Ct, this stunning 4-bedroom, 2.5-bath home offers the perfect blend of elegance and comfort. The open-concept layout showcases gleaming wood floors, inviting natural light to dance through the spacious living areas. The cozy fireplace serves as the heart of the home, perfect for evenings. Each bathroom boasts beautifully crafted vanities, adding a touch of luxury to your daily routine. Whether hosting guests or enjoying quiet family moments, this home provides a serene and stylish backdrop for all of life's moments.

The data relating to real estate for sale on this web site comes in part from the Broker Reciprocity Program of the NTREIS Multiple Listing Service. Real estate listings held by brokerage firms other than this broker are marked with the Broker Reciprocity logo and detailed information about them includes the name of the listing brokers. ©2024 North Texas Real Estate Information Systems
 |
| This information is provided by the Central Texas Multiple Listing Service, Inc., and is deemed to be reliable but is not guaranteed. IDX information is provided exclusively for consumers’ personal, non-commercial use, that it may not be used for any purpose other than to identify prospective properties consumers may be interested in purchasing. Copyright 2024 Four Rivers Association of Realtors/Central Texas MLS. All rights reserved. |
Woodway Real Estate
The median home value in Woodway, TX is $147,500. This is lower than the county median home value of $244,800. The national median home value is $338,100. The average price of homes sold in Woodway, TX is $147,500. Approximately 78.21% of Woodway homes are owned, compared to 10.5% rented, while 11.29% are vacant. Woodway real estate listings include condos, townhomes, and single family homes for sale. Commercial properties are also available. If you see a property you’re interested in, contact a Woodway real estate agent to arrange a tour today!
Woodway, Texas has a population of 9,310. Woodway is more family-centric than the surrounding county with 31.97% of the households containing married families with children. The county average for households married with children is 29.92%.
The median household income in Woodway, Texas is $105,483. The median household income for the surrounding county is $53,723 compared to the national median of $69,021. The median age of people living in Woodway is 42.2 years.
Woodway Weather
The average high temperature in July is 95.4 degrees, with an average low temperature in January of 35.1 degrees. The average rainfall is approximately 35.9 inches per year, with 0.4 inches of snow per year.
