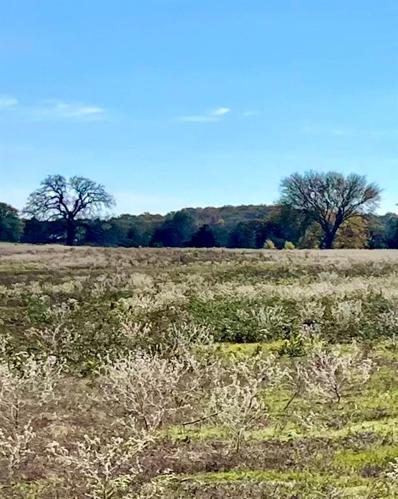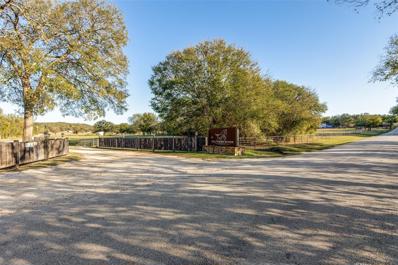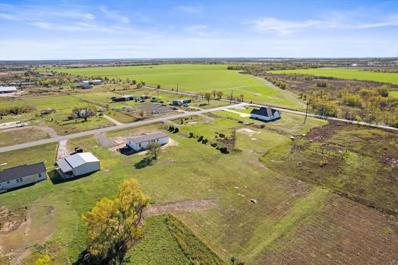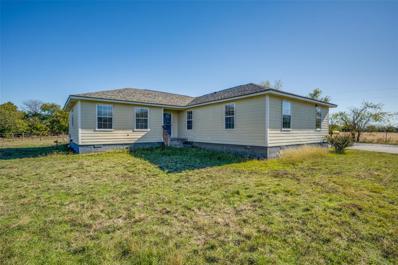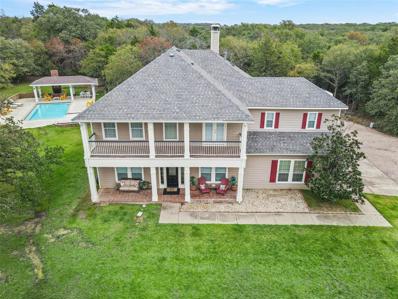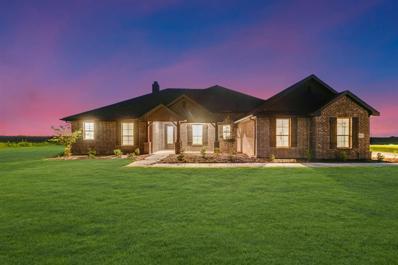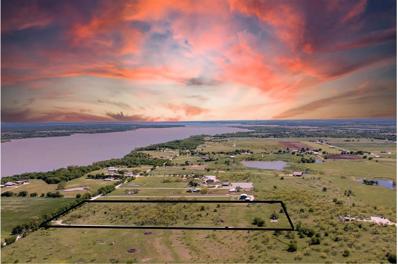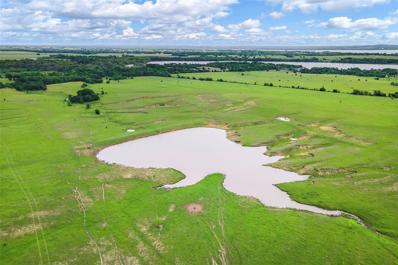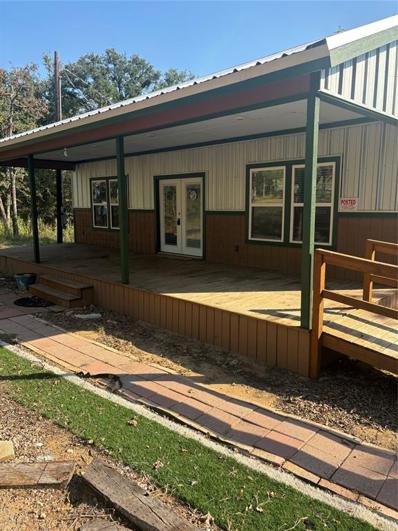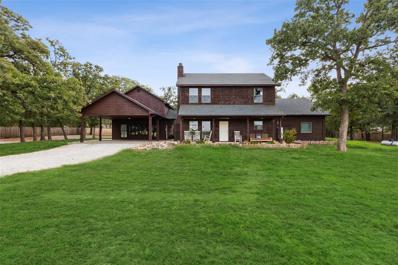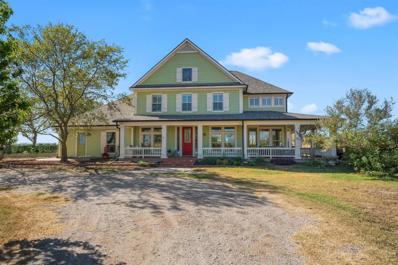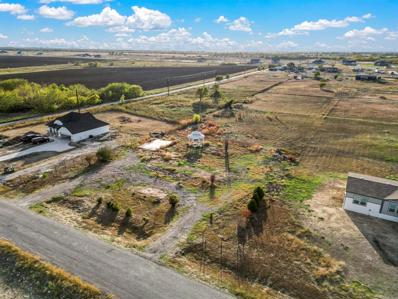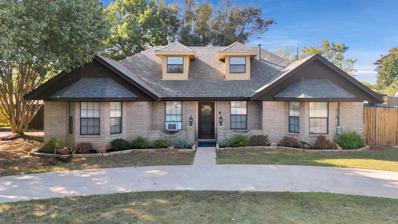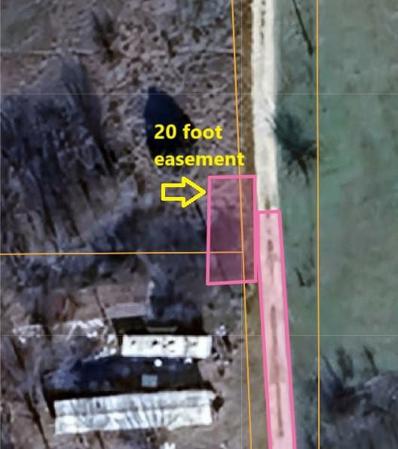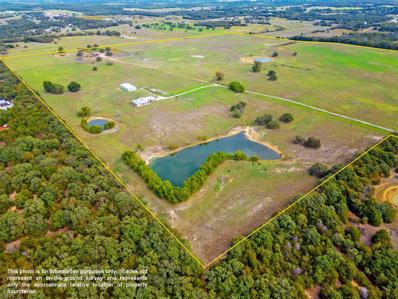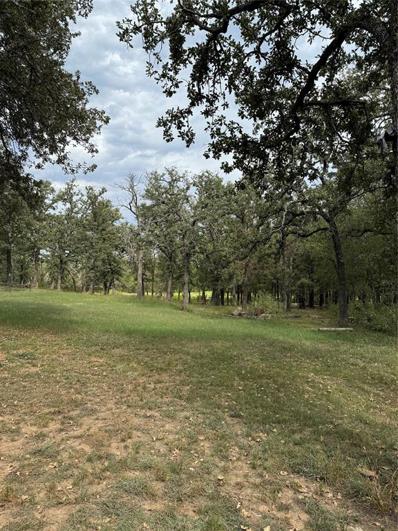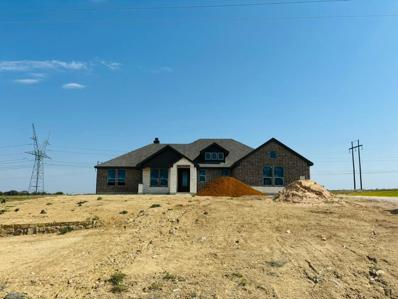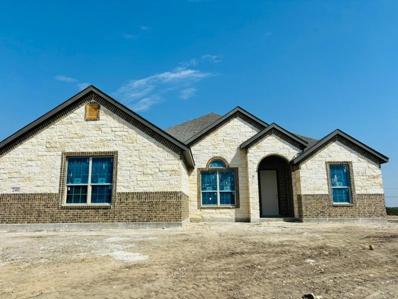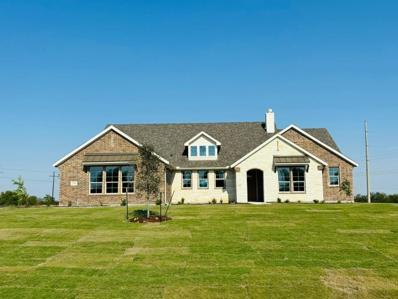Valley View TX Homes for Rent
The median home value in Valley View, TX is $261,600.
This is
lower than
the county median home value of $299,800.
The national median home value is $338,100.
The average price of homes sold in Valley View, TX is $261,600.
Approximately 75.63% of Valley View homes are owned,
compared to 18.67% rented, while
5.7% are vacant.
Valley View real estate listings include condos, townhomes, and single family homes for sale.
Commercial properties are also available.
If you see a property you’re interested in, contact a Valley View real estate agent to arrange a tour today!
$5,186,650
338 Prairie Grove Road Valley View, TX 76272
- Type:
- Other
- Sq.Ft.:
- 5,556
- Status:
- NEW LISTING
- Beds:
- 5
- Lot size:
- 116.59 Acres
- Year built:
- 2000
- Baths:
- 6.00
- MLS#:
- 20772197
- Subdivision:
- Morris G
ADDITIONAL INFORMATION
Discover Southern Winds Ranch, 116 acres of picturesque rolling terrain, perfectly situated near Lake Ray Roberts. This ranch features a main home, guest home, trainers home and staff apartment. The horse facilities include 4 barns, totalling 47 stalls. The two show barns total 21 stalls, and have an office, lounge, wash racks, tack rooms, fly spray system, and automatic waterers. The Mare motel has 20 stalls, stocks, and a lab. Finally, there is a 6 stall quarantine barn. Enjoy training and riding in the expansive 100' x 200' lighted indoor arena, equipped with professional Kiser footing and screens. Let your horses unwind on beautifully groomed private riding trails. 60' x 60' covered area to add an additional covered horse walker or round pen. Fenced and cross fenced with pipe and no-climb fencing offering a total of 20 paddocks. The property boasts two private stocked lakes. Relax in the stunning European-style main home, which features an inviting pool and plenty of space to unwind. Home is designed to accommodate two families with two kitchens, dinings, living and primary bedrooms. Donât miss this opportunity to own a special piece of Texas.
$1,400,000
807 I-35 Highway Valley View, TX 76272
- Type:
- Office
- Sq.Ft.:
- 8,653
- Status:
- NEW LISTING
- Beds:
- n/a
- Lot size:
- 2.53 Acres
- Year built:
- 1974
- Baths:
- MLS#:
- 20786849
- Subdivision:
- See Tax Sheet
ADDITIONAL INFORMATION
THE PROPERTY IS LOCATED BETWEEN I-35 AND FM 1307 PROVIDING EXCELLENT ACCESSIBILITY. THE PERIMETER IS TOTALLY FENCED WITH METAL FENCING. THERE ARE 2 ACCESS GATES IN THE FRONT AND 1 IN THE REAR. THE BUILDING WAS REMODELED IN 2015. THE INTERIOR CONSISTS OF 11 OFFICES-4 CONFERENCE ROOMS-BREAK ROOM-2 COPY ROOM-4 RESTROOMS-STORAGE AND ENTRANCE LOBBY. VERY WELL SUITED FOR OFFICE AND OPEN STORAGE FOR YOUR EQUIPMENT. BUYER OR BUYER'S AGENT TO VERIFY ALL INFORMATION.
$2,140,650
228 Cheaney Road Valley View, TX 76272
- Type:
- Land
- Sq.Ft.:
- n/a
- Status:
- NEW LISTING
- Beds:
- n/a
- Lot size:
- 95.14 Acres
- Baths:
- MLS#:
- 20786524
- Subdivision:
- Ccsl
ADDITIONAL INFORMATION
Professional photos coming soon.
$3,934,000
492 Prairie Grove Road Valley View, TX 76272
- Type:
- Other
- Sq.Ft.:
- 5,556
- Status:
- NEW LISTING
- Beds:
- 5
- Lot size:
- 80.8 Acres
- Year built:
- 2000
- Baths:
- 6.00
- MLS#:
- 20780384
- Subdivision:
- Morris G
ADDITIONAL INFORMATION
Discover Southern Winds Ranch, 81+ acres of picturesque rolling terrain, perfectly situated near Lake Ray Roberts. This ranch features a main home, guest home, and staff apartment. The horse facilities include 4 barns, totalling 47 stalls. The two show barns total 21 stalls, and have an office, lounge, wash racks, tack rooms, fly spray system, and automatic waterers. The Mare motel has 20 stalls, stocks, and a lab. Finally, there is a 6 stall quarantine barn. Enjoy training and riding in the expansive 100' x 200' lighted indoor arena, equipped with professional Kiser footing and screens. Let your horses unwind on beautifully groomed private riding trails. 60' x 60' covered area to add an additional covered horse walker or round pen. Fenced and cross fenced with pipe and no-climb fencing offering a total of 20 paddocks. The property boasts two private stocked lakes. Relax in the stunning European-style main home, which features an inviting pool and plenty of space to unwind. Home is designed to accommodate two families with two kitchens, dinings, living and primary bedrooms. Donât miss this opportunity to own a special piece of Texas.
- Type:
- Land
- Sq.Ft.:
- n/a
- Status:
- NEW LISTING
- Beds:
- n/a
- Lot size:
- 47.05 Acres
- Baths:
- MLS#:
- 20781421
- Subdivision:
- Morris S
ADDITIONAL INFORMATION
This distinctive Valley View ISD property covers over 46 acres, complete with tanks, fertile land ideal for cattle and horses, and is fully fenced. The charming farmhouse is a haven for country living. It's an income-producing property with hay cultivation and boasts features like remarkable topography, a collection of unique rocks for collectors, and unobstructed, stunning views. The tanks are stocked with catfish, baitfish, and perch, and the land has an AG Exemption for cattle, goats, and sheep. Observing wildlife such as deer is possible on the premises. There is also a 1,248 sq ft rental home at the property's entrance, offering two bedrooms and one bathroom. The Parcel IDs are 13221, 13222, and 87483.
- Type:
- Single Family
- Sq.Ft.:
- 1,792
- Status:
- NEW LISTING
- Beds:
- 3
- Lot size:
- 1.92 Acres
- Year built:
- 2024
- Baths:
- 2.00
- MLS#:
- 20783662
- Subdivision:
- Shenandoah Sub
ADDITIONAL INFORMATION
QUALIFIES FOR USDA 100 PERCENT FINANCING! Charming NEW Home on 1.9 Acres in Quiet Country Setting with Low Taxes! Nestled on 1.9 peaceful acres, this 2024 mobile home offers a perfect blend of comfort, modern efficiency, and rural tranquility. Located in a quiet, friendly neighborhood, it provides a serene retreat from the hustle and bustle while still being just a short drive from essential amenities. This well-maintained home features Energy Star-rated appliances and construction, ensuring low utility bills and sustainable living. With factory warranties still in place, you can enjoy peace of mind for years to come. The property boasts spacious front and back decks, ideal for relaxing and entertaining. Whether you're sipping your morning coffee or hosting a BBQ with friends, these large deck additions are perfect for enjoying the outdoors. For added safety and convenience, a storm shelter is included, offering peace of mind during severe weather. The gravel driveway provides easy access and a neat, low-maintenance approach to your new home. Additionally, the property benefits from low taxes, making it an even more affordable option for those looking to enjoy country living without the high costs of urban areas. Whether you're looking to enjoy the quiet country life, seeking a move-in ready home with modern amenities, or just want to keep living expenses low, this property offers the best of both worlds. Add fencing and a barn for your animals too! No known restrictions to allow you to add other structures and make this your forever home!
$325,000
9036 Fm 2071 Valley View, TX 76272
- Type:
- Single Family
- Sq.Ft.:
- 1,900
- Status:
- NEW LISTING
- Beds:
- 4
- Lot size:
- 2.25 Acres
- Year built:
- 1999
- Baths:
- 2.00
- MLS#:
- 20774628
- Subdivision:
- Hill Jt
ADDITIONAL INFORMATION
Welcome to your serene countryside escape! This charming 4-bedroom, 2-bath farmhouse is nestled on 2.25 picturesque acres, blending modern comforts with rustic appeal. Perfectly situated in a tranquil rural setting, this property is ideal for those who crave space, privacy, and a taste of country living. The home comes with its own private well. Step into a welcoming space featuring a functioning floor plan with ample natural light, warm hardwood floors, and cozy, inviting living area. The primary bedroom offers a peaceful retreat with an en-suite bath, while three additional bedrooms provide plenty of room for family or guests. A second full bathroom ensures convenience for everyone The expansive 2.25-acre lot includes a rustic barn, ideal for livestock, storage. A separate workshop provides ample room for hobbies, crafts, or a home business, while the storm shelter offers peace of mind during inclement weather. With plenty of space to garden, raise animals, or enjoy outdoor activities, the possibilities are endless. Additional features include a welcoming front porch perfect for enjoying morning coffee, mature trees that offer shade and privacy, and a fenced area suitable for pets or small livestock. The property has room for additional outbuildings, gardens, or whatever your rural dream may include. Enjoy the peace of country living while remaining within a short drive of local amenities, schools, and shopping. This unique property offers the best of both worldsârural tranquility with modern-day conveniences nearby. Don't miss the opportunity to own a slice of country paradise! This farmhouse is perfect for those seeking a slower-paced, yet convenient, lifestyle with plenty of space to grow and create lasting memories. Schedule Your Visit Today This home won't last long! Schedule a private tour to explore all the charm and potential this property has to offer.
- Type:
- Single Family
- Sq.Ft.:
- 3,475
- Status:
- NEW LISTING
- Beds:
- 3
- Lot size:
- 5 Acres
- Year built:
- 2006
- Baths:
- 3.00
- MLS#:
- 20773829
- Subdivision:
- Ranch The
ADDITIONAL INFORMATION
Open House Sunday, Nov 24th 2:00-4:00 pm Welcome to this gorgeous custom home on 5 acres with privacy & room to entertain! Entering the home, you will love the library & study, both with custom cabinets & hand-scraped wood flooring! Beautiful country kitchen with granite countertops, huge island with gas cooktop & prep sink! Open living area with stone fireplace & gas logs with custom built-in cabinets! Upstairs includes huge game room with ample room for pool table & sitting area for entertaining! 2 large guest bedrooms upstairs with full bathroom. Primary bedroom upstairs with sitting area or workout space and large balcony overlooking the saltwater pool & cabana! Primary ensuite bathroom is custom built with separate walk-in shower, stand-alone tub and amazing custom closet! 3rd garage area has HVAC so it's a workshop, workout room & space for vehicle. There's a workshop with front porch facing the pool area. New roof June 2024! 3 HVAC units! Too many custom features to name in this property!
- Type:
- Land
- Sq.Ft.:
- n/a
- Status:
- Active
- Beds:
- n/a
- Lot size:
- 5.03 Acres
- Baths:
- MLS#:
- 20774383
- Subdivision:
- The Woods
ADDITIONAL INFORMATION
Build your dream house on this rare and extraordinary secluded and wooded 5 acre lot in the highly sought after mountain springs area of Valley View,Tx.Only10 minutes from Lake Ray Roberts!The lot is already fenced and cross-fenced and is located near the end of a paved road in a quiet and safe neighborhood.No gravel roads.Absolutely stunning wooded scenery with the perfect amount of clearing near the back of the acreage to build your dream house!Located in the prestigious Valley View ISD. High speed fiber optic internet is available as well as Pen Tex electric and the low cost Mountain Springs Water Co-op.Water available at the street.Centrally located and only 30 minutes from Denton.1 hour from DFW and also only 30 minutes west of the upcoming Dallas North Tollway and the new and booming shopping areas coming soon in Celina.Costco,HEB,ETC.Property next to 870.There is no address yet for property
- Type:
- Land
- Sq.Ft.:
- n/a
- Status:
- Active
- Beds:
- n/a
- Lot size:
- 1.4 Acres
- Baths:
- MLS#:
- 20771528
- Subdivision:
- Westview Addition
ADDITIONAL INFORMATION
This is 1.4 acres in Era ISD. Build your dream home or Barndominium. The lot is next to this address and there is flags for the entryway to be built soon.
$524,900
80 Arches Way Valley View, TX 76272
- Type:
- Single Family
- Sq.Ft.:
- 2,426
- Status:
- Active
- Beds:
- 4
- Lot size:
- 1 Acres
- Year built:
- 2024
- Baths:
- 2.00
- MLS#:
- 20765619
- Subdivision:
- Parker Heights
ADDITIONAL INFORMATION
This open concept enhances the spacious feeling and makes it easy to have conversations no matter where you areâperfect for entertaining! The kitchen offers a massive center island that doubles your counter space and provides comfortable seating for 4 people at the breakfast bar. The design of the owner's suite is one of the (many) reasons people love this floor plan. The bedroom is nestled in the back of the home under a tray ceiling that accentuates the roominess. The Colorado 2 smartly uses space in the bathroom for both a soaking tub and step-in shower, along with dual vanities and a private water closet. Then your suite is completed with an expansive walk-in closet with wooden shelves and racks ready and waiting for your wardrobe. The 3 bedrooms share the homeâs second full bath. For a home that creates the ideal balance between togetherness and privacy, the Colorado 2 is fit to be tried!
- Type:
- Land
- Sq.Ft.:
- n/a
- Status:
- Active
- Beds:
- n/a
- Lot size:
- 10 Acres
- Baths:
- MLS#:
- 20765145
- Subdivision:
- Marshall Univ
ADDITIONAL INFORMATION
This exceptional property offers a lifestyle where nature, relaxation, and recreation meet seamlessly. Located directly across from Lake Ray Roberts, youâll enjoy stunning lake views and easy access to the water. Within a few miles are three wineries, including one just a short walk or golf cart ride awayâperfect for weekend outings or hosting guests. Nearby, Johnson Branch State Park caters to outdoor enthusiasts with mountain bike trails, paved walking paths, a boatramp, and world-class bass fishing, providing boundless recreational opportunities. The property is well-prepared for building, featuring a new 440' deep well tapping into the Trinity aquifer, Pentex Electric access, and a gravel driveway in place. With all those additives, all that's needed is your vision and a builder to make it a reality. Create your sanctuary in a location where adventure and tranquility coexistâthis slice of paradise is ready and waiting for you!
$1,650,000
Lot 1 Elm Grove Road Valley View, TX 76272
- Type:
- Land
- Sq.Ft.:
- n/a
- Status:
- Active
- Beds:
- n/a
- Lot size:
- 55 Acres
- Baths:
- MLS#:
- 20763616
- Subdivision:
- Bradly Ed
ADDITIONAL INFORMATION
Welcome to the Country! Discover this rare opportunity to own 55 + acres at 942 Elm Grove Rd in Valley View, TX that has been passed down generations since the 1800's. Seller is willing to subdivide. It joins Lake Ray Roberts Corp of Engineer property and includes a pond that attracts many different species of Wildlife. Located 1 mile from I-35 makes for an easy commute to the metroplex or Oklahoma. Property is Ag Exempt with cattle. Lot is split and open to more or less acreage (up to 105 contiguous acres available). One water well on west side of property.
- Type:
- Single Family
- Sq.Ft.:
- 864
- Status:
- Active
- Beds:
- 1
- Lot size:
- 1.74 Acres
- Year built:
- 2021
- Baths:
- 1.00
- MLS#:
- 20763608
- Subdivision:
- Ccsl
ADDITIONAL INFORMATION
This charming one bedroom, one bath cabin offers the ideal escape for those seeking peace and privacy. Nestled amongst the trees on a paved road with a gated entry. The Cozy Cabin has a large front porch and a ramp making it wheelchair accessible. The lot has potential for animals, extra parking or a second home. Escape from the city and enjoy country life with this weekend retreat.
- Type:
- Single Family
- Sq.Ft.:
- 4,036
- Status:
- Active
- Beds:
- 3
- Lot size:
- 5 Acres
- Year built:
- 2004
- Baths:
- 3.00
- MLS#:
- 20761396
- Subdivision:
- Neely J
ADDITIONAL INFORMATION
Breathtaking, Picturesque Estate on 5 Acres in Valley View! Newly remodeled and completely updated, this stunning property offers a serene escape with income potential. The elongated driveway welcomes you to a charming cabin-style home, featuring a Texas-sized front porch perfect for greeting guests. The main house boasts three generously sized bedrooms, including an upstairs kids' study station, and a grand living room with a striking stone fireplace and wood-beamed ceilings. The chef's kitchen is a culinary dream, outfitted with dual quartz islands, stainless steel appliances including a gas cooktop, and beautiful cabinetry. A light-filled dining area adds to the open, inviting layout. The primary suite is nothing short of spectacular, showcasing vaulted ceilings and a fully updated ensuite bath with all the luxury extras youâd expect. This property also includes two separate guest houses. Guest House 1 features a living room, full kitchen, and two bedrooms, while Guest House 2 offers a living room, kitchen, breakfast area, and two additional bedrooms. For added versatility, the detached workshop apartment includes a living area, primary suite, and kitchen, making it an excellent space for guests or potential rental income. The manicured lawns and abundant trees create a private and serene setting, perfect for enjoying the peaceful country lifestyleâall just minutes from the city! Whether as a personal retreat or an income-generating property, this incredible estate offers endless possibilities.
$1,950,000
3000 Fm-2848 Valley View, TX 76272
- Type:
- Other
- Sq.Ft.:
- 4,697
- Status:
- Active
- Beds:
- 7
- Lot size:
- 53.43 Acres
- Year built:
- 2008
- Baths:
- 5.00
- MLS#:
- 20761228
- Subdivision:
- Bbb & Crr
ADDITIONAL INFORMATION
Welcome to the country and this beautiful custom home with plenty of room for the whole family. The kids and grandkids will be able to spread out with ease in this 7 bed, 5 bath main home, as well as 3 bed, 2 bath living quarters in the barn. The kitchen features an oversized island with built in cooktop and plenty of custom cabinets for storage, as well as built in oven and microwave. Cooktop and oven are currently electric but plumbed for gas if the new owner prefers that. Two dining areas allow plenty of room for holidays and entertaining guests. The primary and one bonus bedroom are on the main floor, and the unique double sided stairs lead up to the second floor where the remaining bedrooms are. One of the upstairs bedrooms was built oversized so that it could be used as a playroom or media room. A short walk from the main house lies the barn which should suit any horse enthusiasts needs. 6 large stalls with wash area and tack room lead out to 52 acres of pasture fenced and cross fenced with 3 ponds. There is also a fenced show arena on nice flat ground that could easily be expanded for a roping or barrel arena. As mentioned above, attached to the barn is a nice sized 3 bed, 2 bath living quarters with full kitchen. Call today to book your showing and see this beautiful home and acreage.
- Type:
- Land
- Sq.Ft.:
- n/a
- Status:
- Active
- Beds:
- n/a
- Lot size:
- 1.92 Acres
- Baths:
- MLS#:
- 20759231
- Subdivision:
- Shenandoah Sub
ADDITIONAL INFORMATION
Located just at the boundary lines of Cooke and Denton County with quick access to I-35. These 1.92 Acres are ready for new beginnings so bring your ideas. If you can dream it, you can build it. Stop by today and take a look. Minimal restrictions. Manufactured Mobile homes ok. Site-built homes ok.
- Type:
- Single Family
- Sq.Ft.:
- 1,556
- Status:
- Active
- Beds:
- 3
- Lot size:
- 0.29 Acres
- Year built:
- 1987
- Baths:
- 2.00
- MLS#:
- 20757737
- Subdivision:
- Hacienda Estate
ADDITIONAL INFORMATION
**A Love Letter from Your Future Home** Dear Future Owners, I am a cozy 3-bedroom, 2-bath haven, lovingly remodeled with care and attention to detail. My current owners are embarking on a new adventure, and Iâm hoping to find you before the holidays roll in! Picture this: spacious interiors perfect for entertaining, complemented by a charming outdoor kitchen and patio where laughter and memories can be made. I embody a touch of country charm while offering the convenience of city living just a stone's throw away. My inviting atmosphere is waiting for you to make your mark. Come take a peekâI promise you wonât regret it! As my current owners step into their next chapter, itâs time for you to begin yours with me. I canât wait to welcome you home! Ask about our lender partner that can help you make home ownership a reality and help you save money! With warmth, Your Future Home
- Type:
- Land
- Sq.Ft.:
- n/a
- Status:
- Active
- Beds:
- n/a
- Lot size:
- 2.5 Acres
- Baths:
- MLS#:
- 76317883
- Subdivision:
- Huey Wm
ADDITIONAL INFORMATION
Stellar Deal! This appealing 2.5-acre parcel near Lake Ray Roberts offers a combination of dense trees and open pasture at the front, creating an excellent building site. A seasonal creek flows along the rear of the property, adding to its natural charm. The creek is 12 feet lower than the road. Power meter on site. Septic system installed but not used per seller. Mountain Spring services the water in the area. There are no known restrictions associated with the land. No HOA. Property being sold as is. Road, culvert and 20 foot easement will be completed in 3 weeks. (Around Dec 10th) Go see the property. Mobile home can be livable with some repairs and cleanup. You must preform your own due diligence and verify all information. Seller is motivated! This will not be available long!
$5,995,000
453 Tower Road Valley View, TX 76272
- Type:
- Other
- Sq.Ft.:
- 3,558
- Status:
- Active
- Beds:
- 4
- Lot size:
- 158.42 Acres
- Year built:
- 2014
- Baths:
- 3.00
- MLS#:
- 20749720
- Subdivision:
- Ccsl
ADDITIONAL INFORMATION
Take a closer look at this hard-to-find opportunity with this expansive 158-acre property near Lake Ray Roberts in southern Cooke County. Large tracts of land with this much character and potential that are convenient to the Metroplex are increasingly rare. The property includes a custom-built home and a 5000sf outbuilding. Its diverse landscape features scattered trees, multiple fenced pastures, sandy loam soil, & good coastal grass. With 7 stock ponds and a picturesque 2.5-acre lake, this scenic property offers endless possibilities for a wide range of uses. The centerpiece of the single-story home is a great room showcasing a 20ft cathedral ceiling & a floor-to-ceiling stone fireplace. The property offers endless possibilities with approx 1,400ft of frontage along Tower Road and a western boundary that adjoins The Ranch, an upscale development of custom homes on acreage. There are no deed restrictions, and the property benefits from Mountain Springs Water and access to Nortex fiber.
- Type:
- Land
- Sq.Ft.:
- n/a
- Status:
- Active
- Beds:
- n/a
- Lot size:
- 1.06 Acres
- Baths:
- MLS#:
- 20747861
- Subdivision:
- Pioneer Valley
ADDITIONAL INFORMATION
Hard to find waterfront lot in Valley View! Picturesque view with scattered oak trees that ease to the water. Electricity ready and septic tank already installed. Lots of possibilities! Build new or bring your mobile home. Survey is being ordered. Storage building approx. 15'x 10'. Bring your offers!
- Type:
- Single Family
- Sq.Ft.:
- 2,229
- Status:
- Active
- Beds:
- 4
- Lot size:
- 1 Acres
- Year built:
- 2024
- Baths:
- 2.00
- MLS#:
- 20751844
- Subdivision:
- Parker Heights
ADDITIONAL INFORMATION
We are excited to introduce a brand new floor plan called the Salado! The entry is open to a bright flex Room on the right. The private owner's suite is separate from bedrooms 2 through 4. The owner's suite is complete by including a garden tub, separate shower, private commode, walk in closet, and dual, separate vanities. Adjacent to the owner's suite is the large living room with a fireplace option and open to the spacious island kitchen.
- Type:
- Single Family
- Sq.Ft.:
- 2,629
- Status:
- Active
- Beds:
- 4
- Lot size:
- 1 Acres
- Year built:
- 2024
- Baths:
- 3.00
- MLS#:
- 20751818
- Subdivision:
- Parker Heights
ADDITIONAL INFORMATION
The Colca II design reflects unique features and exceptional attention to detail. This ranch-style home gives a bright open layout with an abundance of windows, large owner's suite, wide open kitchen and living area. With 4 bedrooms, a study and formal dining room your family will not have to settle on this layout. The Colca II is what you have been looking for and will make you feel right at home!
$1,922,800
15223 S Fm 372 Valley View, TX 76272
- Type:
- Land
- Sq.Ft.:
- n/a
- Status:
- Active
- Beds:
- n/a
- Lot size:
- 34.96 Acres
- Baths:
- MLS#:
- 20751299
- Subdivision:
- Matthews A
ADDITIONAL INFORMATION
Beautiful 34.965 acres, perfect for subdivided lots! Listing includes 2 parcels (26914, 160092) Can be subdivided, ag exempt land. Ready to build your dream home. 349 feet of frontage on Lone Oak Rd.
- Type:
- Single Family
- Sq.Ft.:
- 2,426
- Status:
- Active
- Beds:
- 4
- Lot size:
- 1 Acres
- Year built:
- 2024
- Baths:
- 2.00
- MLS#:
- 20744407
- Subdivision:
- Parker Heights
ADDITIONAL INFORMATION
This open concept enhances the spacious feeling and makes it easy to have conversations no matter where you areâperfect for entertaining! The kitchen offers a massive center island that doubles your counter space and provides comfortable seating for 4 people at the breakfast bar. The design of the owner's suite is one of the (many) reasons people love this floor plan. The bedroom is nestled in the back of the home under a tray ceiling that accentuates the roominess. The Colorado 2 smartly uses space in the bathroom for both a soaking tub and step-in shower, along with dual vanities and a private water closet. Then your suite is completed with an expansive walk-in closet with wooden shelves and racks ready and waiting for your wardrobe. The 3 bedrooms share the homeâs second full bath. For a home that creates the ideal balance between togetherness and privacy, the Colorado 2 is fit to be tried!

The data relating to real estate for sale on this web site comes in part from the Broker Reciprocity Program of the NTREIS Multiple Listing Service. Real estate listings held by brokerage firms other than this broker are marked with the Broker Reciprocity logo and detailed information about them includes the name of the listing brokers. ©2024 North Texas Real Estate Information Systems
| Copyright © 2024, Houston Realtors Information Service, Inc. All information provided is deemed reliable but is not guaranteed and should be independently verified. IDX information is provided exclusively for consumers' personal, non-commercial use, that it may not be used for any purpose other than to identify prospective properties consumers may be interested in purchasing. |

