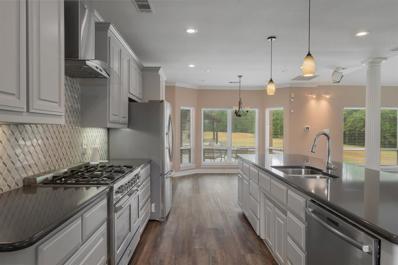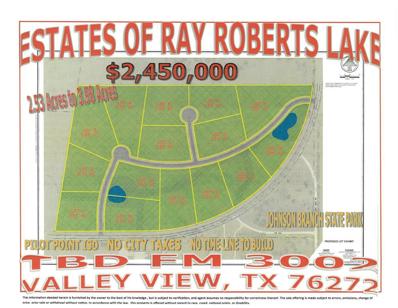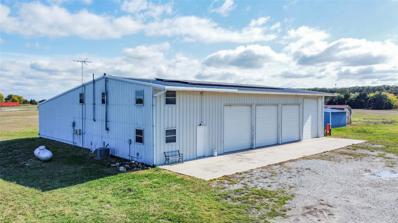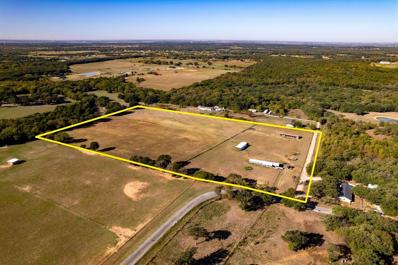Valley View TX Homes for Rent
- Type:
- Single Family
- Sq.Ft.:
- 2,229
- Status:
- Active
- Beds:
- 4
- Lot size:
- 2 Acres
- Year built:
- 2024
- Baths:
- 3.00
- MLS#:
- 20640769
- Subdivision:
- Parker Heights
ADDITIONAL INFORMATION
We are excited to introduce a brand new floor plan called the Salado! The entry is open to a bright flex Room on the right. The private owner's suite is separate from bedrooms 2 through 4. The owner's suite is complete by including a garden tub, separate shower, private commode, walk in closet, and dual, separate vanities. Adjacent to the owner's suite is the large living room with a fireplace option and open to the spacious island kitchen.
- Type:
- Single Family
- Sq.Ft.:
- 2,426
- Status:
- Active
- Beds:
- 4
- Lot size:
- 2 Acres
- Year built:
- 2024
- Baths:
- 2.00
- MLS#:
- 20640765
- Subdivision:
- Parker Heights
ADDITIONAL INFORMATION
This open concept enhances the spacious feeling and makes it easy to have conversations no matter where you areâperfect for entertaining! The kitchen offers a massive center island that doubles your counter space and provides comfortable seating for 4 people at the breakfast bar. The design of the owner's suite is one of the (many) reasons people love this floor plan. The bedroom is nestled in the back of the home under a tray ceiling that accentuates the roominess. The Colorado 2 smartly uses space in the bathroom for both a soaking tub and step-in shower, along with dual vanities and a private water closet. Then your suite is completed with an expansive walk-in closet with wooden shelves and racks ready and waiting for your wardrobe. The 3 bedrooms share the homeâs second full bath. For a home that creates the ideal balance between togetherness and privacy, the Colorado 2 is fit to be tried!
- Type:
- Single Family
- Sq.Ft.:
- 4,582
- Status:
- Active
- Beds:
- 5
- Lot size:
- 5.05 Acres
- Year built:
- 1999
- Baths:
- 4.00
- MLS#:
- 20633382
- Subdivision:
- Ranch The
ADDITIONAL INFORMATION
Discover country living at its finest on this private 5-acre property! Custom home featuring a spacious living area and a recently remodeled kitchen offering quartz countertops, a prep sink & a Verona dual-fuel 5 burner gas range imported from Italy. Luxury vinyl plank flooring and a central vacuum system make maintenance a breeze. Entertain in style in the den, which includes a built-in bar & wine storage. An exercise room can easily double as a fifth bedroom & shares a bathroom with the den and pool area. Two additional bedrooms on the first floor. The upstairs offers a spacious primary suite with a newly remodeled bath. An additional bedroom is currently utilized as an office. The property also includes an oversized three-car garage with a 865 sq ft apartment above. Relax outdoors in the pergola area, featuring a wood-burning fireplace overlooking the pool & hot tub. Experience the tranquility, privacy, and countless amenities of this remarkable property.
$2,450,000
Tbd Fm 3002 Valley View, TX 76272
- Type:
- Land
- Sq.Ft.:
- n/a
- Status:
- Active
- Beds:
- n/a
- Lot size:
- 49 Acres
- Baths:
- MLS#:
- 20624895
- Subdivision:
- Estates Of Lake Ray Roberts...Gateway To Lake
ADDITIONAL INFORMATION
'ESTATES OF LAKE RAY ROBERTS...GATEWAY TO THE LAKE'...This NEW & MOST SPECTACULAR DEVELOPMENT Is Perched Across From 2,000+Ac Johnson Branch State Park,Offering 15 Extraordinary Lots Ranging from 2.53-Acs to 3.98-Acs w-ONE-OF-A-KIND Exceptional Amenities Including 360 Degree Lake Views,2 Ponds*Having Added Value,Convenience of Loc,From Its Geographical Position On Lone Oak Rd-FM 3002,Mins From NToll Rd Ext,45 mis NW of DFW Metro,DFW I'national Airport,6 Mis From The Edge Of The Lake Winery,Vibrant Downtown Valley View,& Historic Pilot Pt & Sanger Are Just A Quick Drive Or Boat Ride Away*Stunning Natural Beauty,Scenic Topo,Rich Sandy Soil,& Fertile Pastures,Along w-Woodlands Scattered Thruout Rolling Terrain Add To Diverse,Tranquil Appeal*This Development Ticks All The Boxes Of Solid Inherent Value,While Providing Exceptional Recreation,Hunting,& Fishing W-in Distinctive TEXAS RANCH LIFE*NO CITY TAXES*NO TIMELINE TO BLD*CREATE NEW MEMORIES THAT BECOME THE FOUNDATION OF A LIFE WELL LIVED
$564,900
20 Zion Way Valley View, TX 76272
- Type:
- Single Family
- Sq.Ft.:
- 2,499
- Status:
- Active
- Beds:
- 4
- Lot size:
- 1.02 Acres
- Year built:
- 2024
- Baths:
- 3.00
- MLS#:
- 20614355
- Subdivision:
- Parker Heights
ADDITIONAL INFORMATION
Upon entering the home, youâ??re welcomed by an inviting foyer. Immediately to the left is a hallway with a bedroom, walk-in closet and full bathroom. Across the foyer is a private home office. Past the foyer is the family entry, with storage space and mud bench, which leads to the laundry room and attached garage. Through the entrance, the home opens up to a large family room with a stately fireplace. Adjacent to the family room is a gourmet kitchen, equipped with a walk-in pantry, ample counter space and an oversized island. Finishing off this open-concept living area is a dining space which overlooks the covered back patio. The remainder of this one-story floor plan is just off the living space. A hall leads to two bedrooms with walk-in closets, another linen closet and a shared full bathroom. The back corner of the home offers privacy for the ownerâ??s suite, featuring a massive walk-in closet and bathroom with a dual-sink vanity, standalone soaking tub and glass-enclosed shower.
$499,900
61 Zion Way Valley View, TX 76272
- Type:
- Single Family
- Sq.Ft.:
- 2,229
- Status:
- Active
- Beds:
- 4
- Lot size:
- 1 Acres
- Year built:
- 2024
- Baths:
- 3.00
- MLS#:
- 20614339
- Subdivision:
- Parker Heights
ADDITIONAL INFORMATION
We are excited to introduce a brand new floor plan called the Salado! The entry is open to a bright flex Room on the right. The private owner's suite is separate from bedrooms 2 through 4. The owner's suite is complete by including a garden tub, separate shower, private commode, walk in closet, and dual, separate vanities. Adjacent to the owner's suite is the large living room with a fireplace option and open to the spacious island kitchen.
- Type:
- Single Family
- Sq.Ft.:
- 2,610
- Status:
- Active
- Beds:
- 3
- Lot size:
- 2.59 Acres
- Year built:
- 2024
- Baths:
- 3.00
- MLS#:
- 20609599
- Subdivision:
- Dove Landing Estates
ADDITIONAL INFORMATION
October.November Completion! Experience the pinnacle of luxury country living in Valley View, Texas, with this stunning property sprawled over a little over 2.5 acres and no HOA. Boasting three bedrooms, three bathrooms, a study, and a game room, this home offers ample space for both relaxation and entertainment. Step into the expansive kitchen, illuminated by abundant natural light, where luxury finishes blend seamlessly with functionality. The study provides a serene space for work, while the game room offers endless opportunities for fun. Outside, the vast acreage invites exploration and enjoyment of the serene countryside surroundings. With its meticulous attention to detail and upscale amenities, this property embodies the essence of refined country living. Welcome home to Valley View, where luxury meets tranquility. TGC will not only build your home but also your shop and finance it into the agreed upon purchase price. Buyer and buyers agent to do due diligence.
$1,950,000
1072 Oak Hill Road Valley View, TX 76272
- Type:
- Single Family
- Sq.Ft.:
- 4,111
- Status:
- Active
- Beds:
- 3
- Lot size:
- 16 Acres
- Year built:
- 2005
- Baths:
- 4.00
- MLS#:
- 20599991
- Subdivision:
- Bbb & Crr
ADDITIONAL INFORMATION
This stunning 4111 square foot custom home is nestled on 16 acres with incredible views from the oversized windows and multiple balconies. The two story home has a soft contemporary feel with an open floor plan, chef grade kitchen, 3 bedrooms, office can be 4th bedroom, 2 full and 2 half baths, sunroom, bonus room, beautifully designed outdoor kitchen and living space with an authentic pizza oven and much more! The property features a one bedroom guest house, two oversized sheds with electricity and AC, two stocked lakes, 5 post Trap Shooting Range and incredible landscaping all fully fenced with no flood plain.
$1,395,000
TBD County Rd 2007 Valley View, TX 76272
- Type:
- Land
- Sq.Ft.:
- n/a
- Status:
- Active
- Beds:
- n/a
- Lot size:
- 59.45 Acres
- Baths:
- MLS#:
- 20578315
- Subdivision:
- Quillin Ww
ADDITIONAL INFORMATION
Nestled in the picturesque countryside of Valley View, TX, this stunning 59.45-acre property offers a rare opportunity to own a piece of Texas paradise. Boasting lush coastal fields, a half acre pond, and scattered trees, this property is set up right. The property features a well-maintained 50x30 barn with convenient working pens, ideal for livestock or storage. Whether you're looking to build your dream home, start a farm, or simply escape the hustle and bustle of city life, this property offers endless possibilities. Located just a short drive from major cities like Denton and Dallas, this property combines the best of both worlds â?? the serenity of rural living with easy access to urban amenities. Don't miss your chance to own this beautiful piece of Texas land!
- Type:
- Single Family
- Sq.Ft.:
- 2,629
- Status:
- Active
- Beds:
- 4
- Lot size:
- 1 Acres
- Year built:
- 2024
- Baths:
- 3.00
- MLS#:
- 20574462
- Subdivision:
- Clear Sky Addition
ADDITIONAL INFORMATION
The Colca II design reflects unique features and exceptional attention to detail. This ranch-style home gives a bright open layout with an abundance of windows, large owner's suite, wide open kitchen and living area. With 4 bedrooms, a study and formal dining room your family will not have to settle on this layout. The Colca II is what you have been looking for and will make you feel right at home!
- Type:
- Land
- Sq.Ft.:
- n/a
- Status:
- Active
- Beds:
- n/a
- Lot size:
- 0.46 Acres
- Baths:
- MLS#:
- 20569278
- Subdivision:
- Pioneer Valley
ADDITIONAL INFORMATION
52 feet of water front property waiting for its new owner. Tons of trees and ready to be a great weekend getaway spot. Quick access to I -35, Valley View and Gainesville.
- Type:
- Land
- Sq.Ft.:
- n/a
- Status:
- Active
- Beds:
- n/a
- Lot size:
- 5.27 Acres
- Baths:
- MLS#:
- 20547785
- Subdivision:
- Ranch The
ADDITIONAL INFORMATION
Escape the hustle and bustle of big city living and build your dream home nestled on this peaceful 5.27 acre lot in The Ranch. Beautiful oak trees, creek and wildlife give you the privacy you want and country life you've been dreaming of. Great location with Lake Ray Roberts (Johnson Branch State Park), Denton, Gainesville and Winstar Casino just a short distance away. Don't miss this incredible opportunity.
- Type:
- Single Family
- Sq.Ft.:
- 2,499
- Status:
- Active
- Beds:
- 4
- Lot size:
- 1 Acres
- Year built:
- 2024
- Baths:
- 3.00
- MLS#:
- 20535515
- Subdivision:
- Parker Heights
ADDITIONAL INFORMATION
Upon entering the home, youâ??re welcomed by an inviting foyer. Immediately to the left is a hallway with a bedroom, walk-in closet and full bathroom. Across the foyer is a private home office. Past the foyer is the family entry, with storage space and mud bench, which leads to the laundry room and attached garage. Through the entrance, the home opens up to a large family room with a stately fireplace. Adjacent to the family room is a gourmet kitchen, equipped with a walk-in pantry, ample counter space and an oversized island. Finishing off this open-concept living area is a dining space which overlooks the covered back patio. The remainder of this one-story floor plan is just off the living space. A hall leads to two bedrooms with walk-in closets, another linen closet and a shared full bathroom. The back corner of the home offers privacy for the ownerâ??s suite, featuring a massive walk-in closet and bathroom with a dual-sink vanity, standalone soaking tub and glass-enclosed shower.
$469,900
60 Arches Way Valley View, TX 76272
- Type:
- Single Family
- Sq.Ft.:
- 2,020
- Status:
- Active
- Beds:
- 3
- Lot size:
- 1 Acres
- Year built:
- 2024
- Baths:
- 2.00
- MLS#:
- 20528792
- Subdivision:
- Parker Heights
ADDITIONAL INFORMATION
The Cibolo has 2,033-square-feet designed with the busy family in mind. Keep all the main living concentrated in an open floor plan where walls donâ??t divide you. The kitchenâ??s center island functions like a hub. Adjacent to the kitchen, you have the functional center of the home: mudroom and laundry with a hall bench. The ownerâ??s suite is tucked away in the corner separated with a vestibule entrance. The ensuit includes both a soaking tub and walk-in shower, dual vanities and a private water closet. The other 2 secondary bedrooms of this split floor plan anchor the other side of the home where they share the second full bath. The Cibolo also gives you the freedom of a flex room off the foyer.
- Type:
- Land
- Sq.Ft.:
- n/a
- Status:
- Active
- Beds:
- n/a
- Lot size:
- 10.05 Acres
- Baths:
- MLS#:
- 20495697
- Subdivision:
- Murphree
ADDITIONAL INFORMATION
Nice 10.05 acres in 3 parcel IDs. Very close to HWY 35. Suitable for almost any use. No known restrictions. There is a pond on the property; it is not a natural one; if not required, Buyer can fill . Natural water running through the property by stream. to fill the pond and make a stream may cost around 10k. The Electric line running thru the property diagonally can relocate to the property border to the next property (RV Park), electric company estimate $ 20-25k expense. There is a 500 Acres mixed use development coming on the other side of this land lot. Huge storage business also nearby on HWY 35. All photos are for information only. All information deemed good; however, Buyer to independently verify. Please see Survey in Documents section for better view of the lot.
$2,500,000
6444 E Lone Oak Road Valley View, TX 76272
- Type:
- Industrial
- Sq.Ft.:
- 12,100
- Status:
- Active
- Beds:
- n/a
- Lot size:
- 3 Acres
- Year built:
- 2003
- Baths:
- MLS#:
- 20477427
- Subdivision:
- Peery Road
ADDITIONAL INFORMATION
Commercial space for sale or lease in Valley View! Flex building 5,000sqft +- with separate apartment upstairs. Property also includes 30 14'x30' storage buildings that is partially leased out. Units were leased below market rent over the last few years, current rents show to be $175-$200 per unit which started October of 2023. Building can be used for industrial, mechanic, rv mechanic, warehouse, etc. Building also features an office space, climate controlled storage room, huge shop, large roll up doors, 2 bathrooms, plus more! Next to Johnson State Park, Lake Ray Roberts, and easy access to I-35! Come see it today!
- Type:
- Land
- Sq.Ft.:
- n/a
- Status:
- Active
- Beds:
- n/a
- Lot size:
- 4.78 Acres
- Baths:
- MLS#:
- 20426212
ADDITIONAL INFORMATION
Beautiful Heavily Treed 4.78 acres located in the highly desirable Burns City Community, Just North Of Mt. Springs. Amazing Elevated Home Site With An Abundance Of Mature Oaks And A Nice Mixture Of Misc. Trees. Property Is Fenced On 2 Sides With Access Gate & Nice Blacktop Rd. From FM 372. 30 Minutes To Denton ~ 20 Minutes To Tioga Or Valley View ~ 1 Hour To DFW ~ 10 Minutes To Lake Ray Roberts Johnson Branch Boat Launch & Campgrounds. This Property Is Virtually Untouched & Ready For Your New Dream Home!! Call Today To Schedule Your Visit
- Type:
- Land
- Sq.Ft.:
- n/a
- Status:
- Active
- Beds:
- n/a
- Lot size:
- 2 Acres
- Baths:
- MLS#:
- 20426130
- Subdivision:
- Knotted Oaks
ADDITIONAL INFORMATION
Beautiful Heavily Treed 2 acre Lot On Cul-De-Sac Available In A Desirable Newly Developed Neighborhood. Knotted Oaks Development Is On A Concrete Street That Offers Underground Electricity, Fiber Optic & Mt. Springs Water At The Front Of The Lot. A Natural Creek Borders The North Side. Just Minutes From Lake Ray Roberts & Johnson Branch Campgrounds, Boat Launch, Beach Area. 15 Minutes To I-35, 15 Minutes To US Hwy 377 In Tioga. 25 Minutes To Denton & 1 Hr. to DFW... SELLER FINANCING AVAILABLE... You Absolutely Must See The Amazing Homes In This Awesome Neighborhood! Call Today
- Type:
- Land
- Sq.Ft.:
- n/a
- Status:
- Active
- Beds:
- n/a
- Lot size:
- 16 Acres
- Baths:
- MLS#:
- 20424398
- Subdivision:
- Huey Wm
ADDITIONAL INFORMATION
AG Exempt and has NO HOA or Building Restrictions. If you can dream it, you can build it here! Livestock ready! The 16 acres are fenced and divided into 3 pastures. There are 2 barns on the property. The main barn is about 1440 sq ft and the other barn is about 1760 sq ft. Mountain Springs Water and Coserv Electric utilities are already in place. All of this is within a quick drive to Lake Ray Roberts Johnson Branch National Park which offers camping, hiking, and fishing! Text the message IRG5 to the number 88000 for a Bird's Eye View.
- Type:
- Land
- Sq.Ft.:
- n/a
- Status:
- Active
- Beds:
- n/a
- Lot size:
- 2.02 Acres
- Baths:
- MLS#:
- 20242516
- Subdivision:
- Westview Farms Add
ADDITIONAL INFORMATION
Ready to build your dream home, this is the perfect piece of land. You will enjoy country living but still be drving distance to town. Take a drive by and see if this is the land for you.

The data relating to real estate for sale on this web site comes in part from the Broker Reciprocity Program of the NTREIS Multiple Listing Service. Real estate listings held by brokerage firms other than this broker are marked with the Broker Reciprocity logo and detailed information about them includes the name of the listing brokers. ©2025 North Texas Real Estate Information Systems
Valley View Real Estate
The median home value in Valley View, TX is $261,600. This is lower than the county median home value of $299,800. The national median home value is $338,100. The average price of homes sold in Valley View, TX is $261,600. Approximately 75.63% of Valley View homes are owned, compared to 18.67% rented, while 5.7% are vacant. Valley View real estate listings include condos, townhomes, and single family homes for sale. Commercial properties are also available. If you see a property you’re interested in, contact a Valley View real estate agent to arrange a tour today!
Valley View, Texas has a population of 857. Valley View is more family-centric than the surrounding county with 47.77% of the households containing married families with children. The county average for households married with children is 30.6%.
The median household income in Valley View, Texas is $69,286. The median household income for the surrounding county is $63,338 compared to the national median of $69,021. The median age of people living in Valley View is 33 years.
Valley View Weather
The average high temperature in July is 95.2 degrees, with an average low temperature in January of 31.3 degrees. The average rainfall is approximately 41 inches per year, with 2.5 inches of snow per year.



















