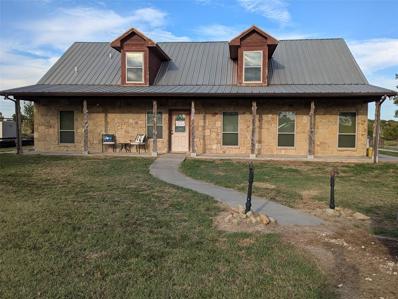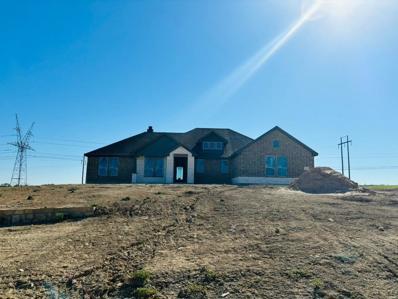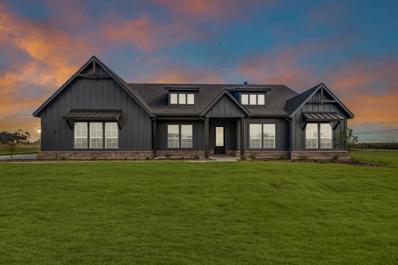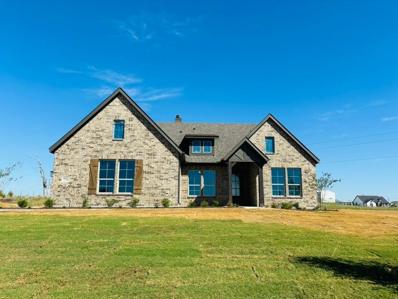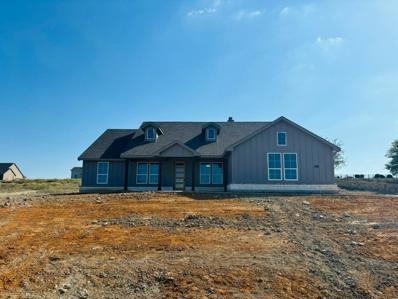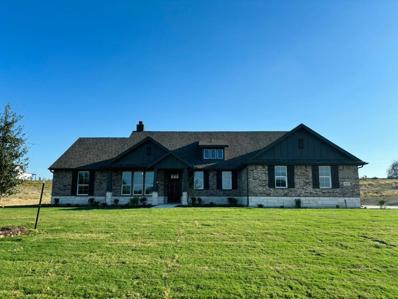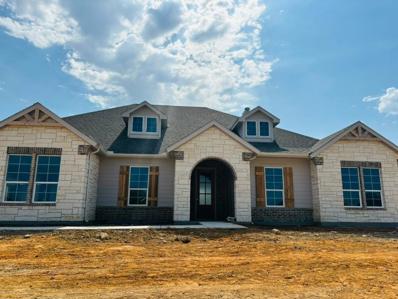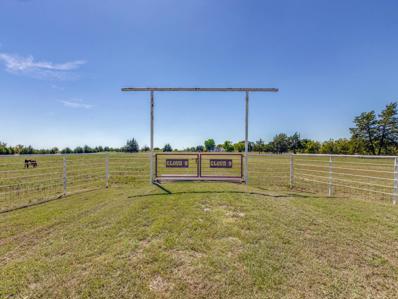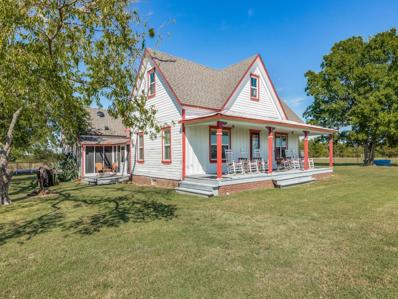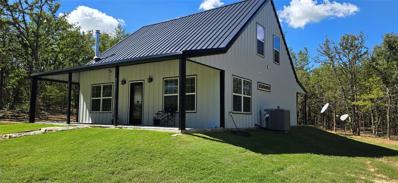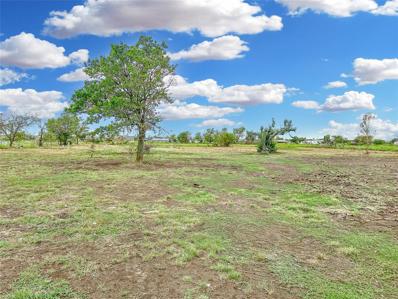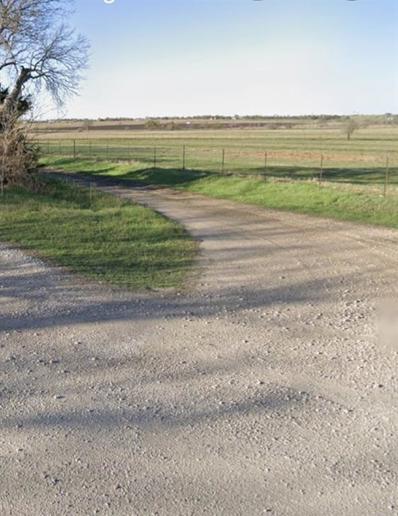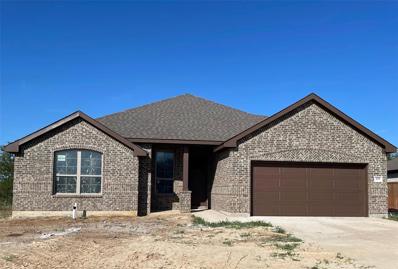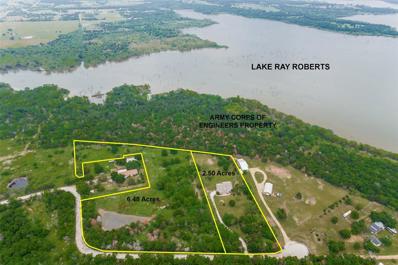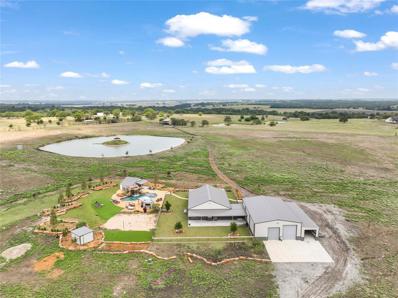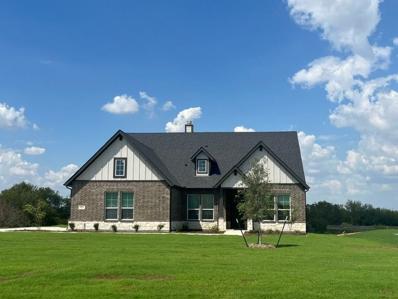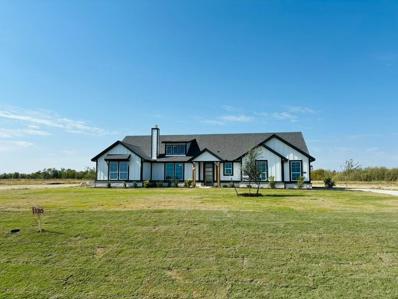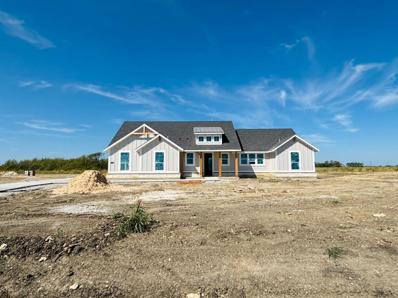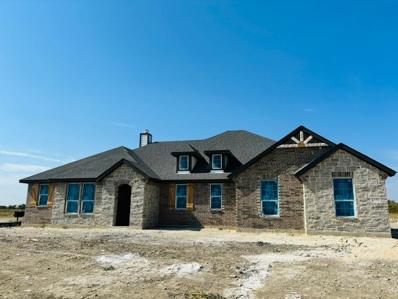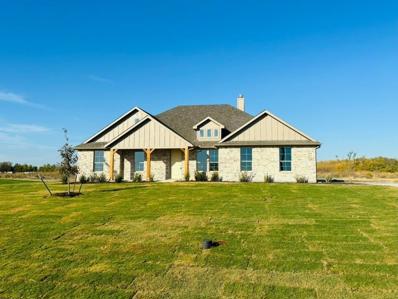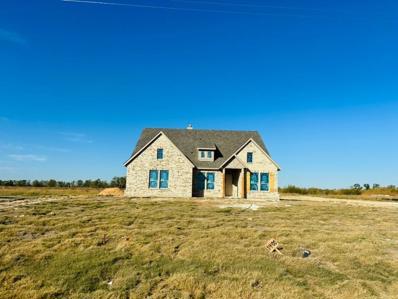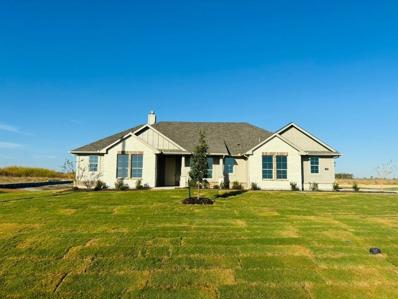Valley View TX Homes for Rent
- Type:
- Single Family
- Sq.Ft.:
- 2,990
- Status:
- Active
- Beds:
- 3
- Lot size:
- 15 Acres
- Year built:
- 2001
- Baths:
- 3.00
- MLS#:
- 20744950
- Subdivision:
- Wilcox J
ADDITIONAL INFORMATION
Welcome home to this beautiful modern farmhouse with 3 parcels totaling 15 acres, perfect for entertaining indoors and out. The covered patio accommodates seating for over 20 people. There are too many updates to list them all, even the kitchen sink. The highlights include a brand-new saltwater pool, new energy-efficient windows throughout with a lifetime transferable warranty, all brand-new appliances including a gas cooktop and double convection oven, the biggest Generac home generator and propane tank available, and a dedicated propane line for a Blackstone griddle out back. The shop in the barn has electricity, water, air conditioning, wi-fi, and a lot of extra potential. The extra room upstairs could easily be a fourth bedroom, guest space, an office, crafting space, or even a podcast studio. The pond is stocked with fish and there's ample space for your garden. None of that compares with the quaint small-town vibes that Valley View has to offer so it truly is a must-see property.
- Type:
- Single Family
- Sq.Ft.:
- 2,499
- Status:
- Active
- Beds:
- 4
- Lot size:
- 1 Acres
- Year built:
- 2024
- Baths:
- 3.00
- MLS#:
- 20744607
- Subdivision:
- Parker Heights
ADDITIONAL INFORMATION
Upon entering the home, youâre welcomed by an inviting foyer. Immediately to the left is a hallway with a bedroom, walk-in closet and full bathroom. Across the foyer is a private home office. Past the foyer is the family entry, with storage space and mud bench, which leads to the laundry room and attached garage. Through the entrance, the home opens up to a large family room with a stately fireplace. Adjacent to the family room is a gourmet kitchen, equipped with a walk-in pantry, ample counter space and an oversized island. Finishing off this open-concept living area is a dining space which overlooks the covered back patio. The remainder of this one-story floor plan is just off the living space. A hall leads to two bedrooms with walk-in closets, another linen closet and a shared full bathroom. The back corner of the home offers privacy for the ownerâs suite, featuring a massive walk-in closet and bathroom with a dual-sink vanity, standalone soaking tub and glass-enclosed shower.
- Type:
- Single Family
- Sq.Ft.:
- 2,020
- Status:
- Active
- Beds:
- 3
- Lot size:
- 1 Acres
- Year built:
- 2024
- Baths:
- 2.00
- MLS#:
- 20744585
- Subdivision:
- Parker Heights
ADDITIONAL INFORMATION
The Cibolo has 2,033-square-feet designed with the busy family in mind. Keep all the main living concentrated in an open floor plan where walls donât divide you. The kitchenâs center island functions like a hub. Adjacent to the kitchen, you have the functional center of the home: mudroom and laundry with a hall bench. The ownerâs suite is tucked away in the corner separated with a vestibule entrance. The ensuit includes both a soaking tub and walk-in shower, dual vanities and a private water closet. The other 2 secondary bedrooms of this split floor plan anchor the other side of the home where they share the second full bath. The Cibolo also gives you the freedom of a flex room off the foyer.
- Type:
- Single Family
- Sq.Ft.:
- 2,857
- Status:
- Active
- Beds:
- 4
- Lot size:
- 1 Acres
- Year built:
- 2024
- Baths:
- 3.00
- MLS#:
- 20744497
- Subdivision:
- Parker Heights
ADDITIONAL INFORMATION
Enter through the foyer, where to the right, a home office room awaits. Opposite of the foyer, discover three traditional bedrooms, each accompanied by its own walk-in closet and a shared full bath. The journey continues into the heart of the home, revealing a sprawling family room and a designer kitchen adorned with a spacious island, which is truly an entertainer's dream. For added convenience, a game room or flex room is tucked away in the back left, offering endless possibilities for use. On the opposite side of this ranch-style home, the owner's suite beckons with a spa-like bathroom and an expansive closet. Adjacent to the three-car garage, a mud bench and laundry room enhance practicality, while a sizable covered back patio invites outdoor living and relaxation.
- Type:
- Single Family
- Sq.Ft.:
- 2,499
- Status:
- Active
- Beds:
- 4
- Lot size:
- 1 Acres
- Year built:
- 2024
- Baths:
- 3.00
- MLS#:
- 20744437
- Subdivision:
- Parker Heights
ADDITIONAL INFORMATION
Upon entering the home, youâre welcomed by an inviting foyer. Immediately to the left is a hallway with a bedroom, walk-in closet and full bathroom. Across the foyer is a private home office. Past the foyer is the family entry, with storage space and mud bench, which leads to the laundry room and attached garage. Through the entrance, the home opens up to a large family room with a stately fireplace. Adjacent to the family room is a gourmet kitchen, equipped with a walk-in pantry, ample counter space and an oversized island. Finishing off this open-concept living area is a dining space which overlooks the covered back patio. The remainder of this one-story floor plan is just off the living space. A hall leads to two bedrooms with walk-in closets, another linen closet and a shared full bathroom. The back corner of the home offers privacy for the ownerâs suite, featuring a massive walk-in closet and bathroom with a dual-sink vanity, standalone soaking tub and glass-enclosed shower.
- Type:
- Single Family
- Sq.Ft.:
- 2,229
- Status:
- Active
- Beds:
- 4
- Lot size:
- 1 Acres
- Year built:
- 2024
- Baths:
- 2.00
- MLS#:
- 20744089
- Subdivision:
- Parker Heights
ADDITIONAL INFORMATION
We are excited to introduce a brand new floor plan called the Salado! The entry is open to a bright flex Room on the right. The private owner's suite is separate from bedrooms 2 through 4. The owner's suite is complete by including a garden tub, separate shower, private commode, walk in closet, and dual, separate vanities. Adjacent to the owner's suite is the large living room with a fireplace option and open to the spacious island kitchen.
- Type:
- Single Family
- Sq.Ft.:
- 2,020
- Status:
- Active
- Beds:
- 3
- Lot size:
- 1 Acres
- Year built:
- 2024
- Baths:
- 2.00
- MLS#:
- 20744048
- Subdivision:
- Parker Heights
ADDITIONAL INFORMATION
The Cibolo has 2,033-square-feet designed with the busy family in mind. Keep all the main living concentrated in an open floor plan where walls donât divide you. The kitchenâs center island functions like a hub. Adjacent to the kitchen, you have the functional center of the home: mudroom and laundry with a hall bench. The ownerâs suite is tucked away in the corner separated with a vestibule entrance. The ensuit includes both a soaking tub and walk-in shower, dual vanities and a private water closet. The other 2 secondary bedrooms of this split floor plan anchor the other side of the home where they share the second full bath. The Cibolo also gives you the freedom of a flex room off the foyer.
- Type:
- Single Family
- Sq.Ft.:
- 2,857
- Status:
- Active
- Beds:
- 4
- Lot size:
- 1 Acres
- Year built:
- 2024
- Baths:
- 3.00
- MLS#:
- 20743942
- Subdivision:
- Parker Heights
ADDITIONAL INFORMATION
Enter through the foyer, where to the right, a home office room awaits. Opposite of the foyer, discover three traditional bedrooms, each accompanied by its own walk-in closet and a shared full bath. The journey continues into the heart of the home, revealing a sprawling family room and a designer kitchen adorned with a spacious island, which is truly an entertainer's dream. For added convenience, a game room or flex room is tucked away in the back left, offering endless possibilities for use. On the opposite side of this ranch-style home, the owner's suite beckons with a spa-like bathroom and an expansive closet. Adjacent to the three-car garage, a mud bench and laundry room enhance practicality, while a sizable covered back patio invites outdoor living and relaxation.
- Type:
- Land
- Sq.Ft.:
- n/a
- Status:
- Active
- Beds:
- n/a
- Lot size:
- 3 Acres
- Baths:
- MLS#:
- 20742860
- Subdivision:
- Matthews A
ADDITIONAL INFORMATION
Two lots available 3 plus or minus acres each road frontage , electric at road , water line available at road meter will be needed thru Mt Springs water supply , Plat is in the process sale will be pending plat approval
- Type:
- Single Family
- Sq.Ft.:
- 2,027
- Status:
- Active
- Beds:
- 3
- Lot size:
- 3 Acres
- Year built:
- 1920
- Baths:
- 2.00
- MLS#:
- 20742759
- Subdivision:
- Matthews A
ADDITIONAL INFORMATION
Country Doll House located in Mt. Springs on 3 plus or minus acres , great location close to Ray Roberts lake and state parks good access back to Interstate , additional acreage is available , barns and storage building plus a man cave for entertaining guests or relaxing and watching football , screened porch for watching the sunsets , Come take a look at this one for an escape to the country
- Type:
- Single Family
- Sq.Ft.:
- 1,560
- Status:
- Active
- Beds:
- 4
- Lot size:
- 0.29 Acres
- Year built:
- 2003
- Baths:
- 2.00
- MLS#:
- 20738764
- Subdivision:
- Hacienda Estate
ADDITIONAL INFORMATION
Sellers concession of $5000 to use towards closing costs! Nestled in a charming, cute neighborhood, this newly renovated house exudes modern elegance and comfort. As you step inside, you're greeted by an open-concept living space bathed in natural light, featuring sleek hardwood floors and a fresh, neutral color palette. The kitchen features stainless steel appliances, updated counter tops, and a stylish back splash that adds a pop of personality. A spacious kitchen that provides both prep space and a gathering spot for family and friends. The upgraded bathroom is a true sanctuary. It features a double vanity, modern fixtures, and a glass-enclosed shower. Beautiful tile work creates a spa-like atmosphere, while ambient lighting enhances the tranquil feel. Step outside the back to an open yard, with a perfect sized deck for entertaining. Overall, this house seamlessly combines contemporary design with functional living, making it the perfect place to call home.
- Type:
- Single Family
- Sq.Ft.:
- 1,508
- Status:
- Active
- Beds:
- 2
- Lot size:
- 3.32 Acres
- Year built:
- 2022
- Baths:
- 2.00
- MLS#:
- 20740427
- Subdivision:
- Se Cooke County Rural
ADDITIONAL INFORMATION
You won't want to miss this perfect getaway home in the country! This secluded property sits on approximately 3.32 acres and is only 10 minutes from I35. This awesome 2 bedroom, 2 bath barn home is surrounded by beautiful hardwoods allowing for an abundance of deer and wildlife. Home is energy efficient, features granite countertops, beautiful 24X24 marble tile floors, and has an amazing flagstone front porch to enjoy the views of nature.
- Type:
- Land
- Sq.Ft.:
- n/a
- Status:
- Active
- Beds:
- n/a
- Lot size:
- 2.93 Acres
- Baths:
- MLS#:
- 20737194
- Subdivision:
- Frf Estates
ADDITIONAL INFORMATION
Amazing 2.93 Acres of level usable land ready for your dream country home! Look no further this lot has everything you need with co-op water and electric meter on-site, ready for you to build a custom home or place a new manufactured or mobile home! Room to add a barn or other outbuildings for your animals or for your hobbies with nearly 3 acres, you have plenty of room to enjoy country living! This property is your ticket to the life you've been dreaming of! Escape the hustle and bustle of the city and discover a whole new way to live. Conveniently located just a few minutes off I35 makes commuting easy but still lets you enjoy the county life... you get the best of both worlds! A septic system is installed onsite but may need some work to tie into a new home, depending on where you decide to place your home. Ask about builder referrals for custom home options!
$329,550
Cr-374 Valley View, TX 76272
- Type:
- Land
- Sq.Ft.:
- n/a
- Status:
- Active
- Beds:
- n/a
- Lot size:
- 10.14 Acres
- Baths:
- MLS#:
- 20736765
- Subdivision:
- Ccsl
ADDITIONAL INFORMATION
This is an excellent property that would make a great place to build your own home.
- Type:
- Single Family
- Sq.Ft.:
- 2,170
- Status:
- Active
- Beds:
- 4
- Lot size:
- 1.54 Acres
- Year built:
- 2024
- Baths:
- 2.00
- MLS#:
- 20734936
- Subdivision:
- Pecan Creek Crossing
ADDITIONAL INFORMATION
MLS# 20734936 - Built by McClintock Homes - EST. CONST. COMPLETION Dec 31, 2024 ~ This 4-bed, 2 bath home on a 1.5 acre lot has a 5 foot garage extension and is delightfully spacious featuring a tech center and generous master suite with separate 6 foot soaking tub and shower. Large granite topped kitchen and island with walk-in pantry, excellent sized bedrooms, and a tech center, study or craft area in the hallway to secondary bedrooms! SS appliances, Covered porch, Large walk-in master closet, Quartz vanity tops, Luxury vinyl plank flooring, Video doorbell, TAEXX Tubes in the Wall pest control system!!!
- Type:
- Land
- Sq.Ft.:
- n/a
- Status:
- Active
- Beds:
- n/a
- Lot size:
- 6.84 Acres
- Baths:
- MLS#:
- 20730084
- Subdivision:
- Calwell W
ADDITIONAL INFORMATION
Raw Land. This does not include the other 2.9 acres or property on them.
$2,100,000
Tbd Cr-322 Valley View, TX 76272
- Type:
- Other
- Sq.Ft.:
- 4,568
- Status:
- Active
- Beds:
- 6
- Lot size:
- 47.63 Acres
- Year built:
- 2021
- Baths:
- 4.00
- MLS#:
- 20723165
- Subdivision:
- Godley F
ADDITIONAL INFORMATION
Sprawling 47 Acres of Good Times Nestled Outside the City Limits of Valley View! Secluded Country Oasis w Plenty of Entertaining Space, 3 Bedroom, 3 Bath, 3 Living Area, Office Barndominium w Charming Rustic Ambiance, Plethora of Covered Patios to Enjoy the Most Beautiful Sunsets in Cooke County. The Heart of this Property is the Outdoor Space...Resort Style Spa w Cave Spa, Outdoor Bar, 864 sq ft Pool House, Builtin Smoker, Sand Volleyball Court, Shooting Range, Pond w Island, 3 Bedroom Bunk House & Shop Space accomodating all your Outdoor Toys or RV. Propane fueld BackUp Generator, Underground Storm Cellar or Safe Room, Dog Wash Stattion...Too Many Perks to List. Plenty of Pasture ideal for ATVing, Hay Production, Cattle Grazing...Endless Potential. This Expansive Property Offers Luxury, Functionality & Wide Open Texas Landscape. Rare Find for the Privacy & Space!
- Type:
- Single Family
- Sq.Ft.:
- 2,499
- Status:
- Active
- Beds:
- 4
- Lot size:
- 3.19 Acres
- Year built:
- 2024
- Baths:
- 3.00
- MLS#:
- 20729493
- Subdivision:
- Parker Heights
ADDITIONAL INFORMATION
Upon entering the home, youâre welcomed by an inviting foyer. Immediately to the left is a hallway with a bedroom, walk-in closet and full bathroom. Across the foyer is a private home office. Past the foyer is the family entry, with storage space and mud bench, which leads to the laundry room and attached garage. Through the entrance, the home opens up to a large family room with a stately fireplace. Adjacent to the family room is a gourmet kitchen, equipped with a walk-in pantry, ample counter space and an oversized island. Finishing off this open-concept living area is a dining space which overlooks the covered back patio. The remainder of this one-story floor plan is just off the living space. A hall leads to two bedrooms with walk-in closets, another linen closet and a shared full bathroom. The back corner of the home offers privacy for the ownerâs suite, featuring a massive walk-in closet and bathroom with a dual-sink vanity, standalone soaking tub and glass-enclosed shower.
- Type:
- Single Family
- Sq.Ft.:
- 2,107
- Status:
- Active
- Beds:
- 4
- Lot size:
- 1 Acres
- Year built:
- 2024
- Baths:
- 2.00
- MLS#:
- 20729130
- Subdivision:
- Clear Sky Addition
ADDITIONAL INFORMATION
Pass through the covered porch to see a stunning open gathering space that combines the family room, dining area and gourmet kitchen. An oversized island serves as the centerpiece of the space allowing you to command the room while you cook, whether itâs for close family and friends or a holiday crowd. A door to the backyard extends your entertaining and adds year-round flexibility facing the cozy fireplace at the opposite end of the main living space. The Caddo also provides much-needed privacy with a owner's suite in the back right corner behind the garage accessible through a small back hallway. This spacious suite includes double vanities in the bathrooms, a separate water closet and a large walk-in closet to give you ample storage for blotches and accessories. And, the laundry room is located directly across the hall from the owner's suite making for easy chores or a quick drop on the way in through the garage.
- Type:
- Single Family
- Sq.Ft.:
- 2,107
- Status:
- Active
- Beds:
- 4
- Lot size:
- 1 Acres
- Year built:
- 2024
- Baths:
- 2.00
- MLS#:
- 20729112
- Subdivision:
- Clear Sky Addition
ADDITIONAL INFORMATION
Pass through the covered porch to see a stunning open gathering space that combines the family room, dining area and gourmet kitchen. An oversized island serves as the centerpiece of the space allowing you to command the room while you cook, whether itâs for close family and friends or a holiday crowd. A door to the backyard extends your entertaining and adds year-round flexibility facing the cozy fireplace at the opposite end of the main living space. The Caddo also provides much-needed privacy with a owner's suite in the back right corner behind the garage accessible through a small back hallway. This spacious suite includes double vanities in the bathrooms, a separate water closet and a large walk-in closet to give you ample storage for blotches and accessories. And, the laundry room is located directly across the hall from the owner's suite making for easy chores or a quick drop on the way in through the garage.
- Type:
- Single Family
- Sq.Ft.:
- 1,230
- Status:
- Active
- Beds:
- 3
- Lot size:
- 1 Acres
- Year built:
- 2024
- Baths:
- 2.00
- MLS#:
- 20729049
- Subdivision:
- Clear Sky Addition
ADDITIONAL INFORMATION
This open concept enhances the spacious feeling and makes it easy to have conversations no matter where you areâperfect for entertaining! The kitchen features a massive center island that doubles your counter space and provides comfortable seating for 4 people at the breakfast bar. The owner's suite is nestled in the back of the home under a tray ceiling that accentuates the roominess. The owner's bathroom offers both a soaking tub and step-in shower, along with dual vanities and a private water closet. Then your suite is completed with an expansive walk-in closet with wooden shelves and racks ready and waiting for your wardrobe. The 3 secondary bedrooms are clustered in a suite-like space on the other side of the homeâs layout. Two of them offer a walk-in closet, while the third one gives just a little bit more floor space. The 3 bedrooms share the homeâs second full bath. For a home that creates the ideal balance between togetherness and privacy, this home is fit to be tried!
- Type:
- Single Family
- Sq.Ft.:
- 2,426
- Status:
- Active
- Beds:
- 4
- Lot size:
- 1 Acres
- Year built:
- 2024
- Baths:
- 2.00
- MLS#:
- 20728546
- Subdivision:
- Clear Sky Addition
ADDITIONAL INFORMATION
This open concept enhances the spacious feeling and makes it easy to have conversations no matter where you areâperfect for entertaining! The kitchen features a massive center island that doubles your counter space and provides comfortable seating for 4 people at the breakfast bar. The owner's suite is nestled in the back of the home under a tray ceiling that accentuates the roominess. The owner's bathroom offers both a soaking tub and step-in shower, along with dual vanities and a private water closet. Then your suite is completed with an expansive walk-in closet with wooden shelves and racks ready and waiting for your wardrobe. The 3 secondary bedrooms are clustered in a suite-like space on the other side of the homeâs layout. Two of them offer a walk-in closet, while the third one gives just a little bit more floor space. The 3 bedrooms share the homeâs second full bath. For a home that creates the ideal balance between togetherness and privacy, this home is fit to be tried!
- Type:
- Single Family
- Sq.Ft.:
- 2,229
- Status:
- Active
- Beds:
- 4
- Lot size:
- 1 Acres
- Year built:
- 2024
- Baths:
- 2.00
- MLS#:
- 20728504
- Subdivision:
- Clear Sky Addition
ADDITIONAL INFORMATION
We are excited to introduce a brand new floor plan called the Salado! The entry is open to a bright flex Room on the right. The private owner's suite is separate from bedrooms 2 through 4. The owner's suite is complete by including a garden tub, separate shower, private commode, walk in closet, and dual, separate vanities. Adjacent to the owner's suite is the large living room with a fireplace option and open to the spacious island kitchen.
- Type:
- Single Family
- Sq.Ft.:
- 2,499
- Status:
- Active
- Beds:
- 4
- Lot size:
- 1 Acres
- Year built:
- 2024
- Baths:
- 3.00
- MLS#:
- 20728145
- Subdivision:
- Clear Sky Addition
ADDITIONAL INFORMATION
Upon entering the home off the front porch, youâre welcomed by an inviting foyer. Off the foyer is a hallway with a bedroom, walk-in closet and full bathroom, as well as a linen closet. Across the foyer is a home office. Past the foyer is the family entry, with storage space and mud bench, which leads to the laundry room and three car attached garage. Through the entrance, the home opens up to a large family room with a stately fireplace. Adjacent to the family room is a gourmet kitchen, equipped with ample counter space and an oversized island. Finishing off the living area is a dining space that overlooks the covered back patio. The remainder of this one-story floor plan is just off the living space. A hall leads to two bedrooms with walk-in closets, another linen closet and a shared full bathroom. The back corner of the home offers privacy for the ownerâs suite, featuring a massive walk-in closet and bathroom with a dual-sink vanity, standalone soaking tub and glass-enclosed shower.
- Type:
- Single Family
- Sq.Ft.:
- 2,426
- Status:
- Active
- Beds:
- 4
- Lot size:
- 1 Acres
- Year built:
- 2024
- Baths:
- 3.00
- MLS#:
- 20728126
- Subdivision:
- Clear Sky Addition
ADDITIONAL INFORMATION
This open concept enhances the spacious feeling and makes it easy to have conversations no matter where you are perfect for entertaining! The kitchen features a massive center island that doubles your counter space and provides comfortable seating for 4 people at the breakfast bar. The owner's suite is nestled in the back of the home under a tray ceiling that accentuates the roominess. The owner's bathroom offers both a soaking tub and step-in shower, along with dual vanities and a private water closet. Then your suite is completed with an expansive walk in closet with wooden shelves and racks ready and waiting for your wardrobe. The 3 secondary bedrooms are clustered in a suite-like space on the other side of the homeâs layout. Two of them offer a walk-in closet, while the third one gives just a little bit more floor space. The 3 bedrooms share the homeâs second full bath. For a home that creates the ideal balance between togetherness and privacy, this home is fit to be tried!

The data relating to real estate for sale on this web site comes in part from the Broker Reciprocity Program of the NTREIS Multiple Listing Service. Real estate listings held by brokerage firms other than this broker are marked with the Broker Reciprocity logo and detailed information about them includes the name of the listing brokers. ©2024 North Texas Real Estate Information Systems
Valley View Real Estate
The median home value in Valley View, TX is $261,600. This is lower than the county median home value of $299,800. The national median home value is $338,100. The average price of homes sold in Valley View, TX is $261,600. Approximately 75.63% of Valley View homes are owned, compared to 18.67% rented, while 5.7% are vacant. Valley View real estate listings include condos, townhomes, and single family homes for sale. Commercial properties are also available. If you see a property you’re interested in, contact a Valley View real estate agent to arrange a tour today!
Valley View, Texas has a population of 857. Valley View is more family-centric than the surrounding county with 47.77% of the households containing married families with children. The county average for households married with children is 30.6%.
The median household income in Valley View, Texas is $69,286. The median household income for the surrounding county is $63,338 compared to the national median of $69,021. The median age of people living in Valley View is 33 years.
Valley View Weather
The average high temperature in July is 95.2 degrees, with an average low temperature in January of 31.3 degrees. The average rainfall is approximately 41 inches per year, with 2.5 inches of snow per year.
