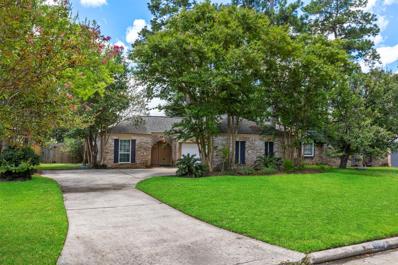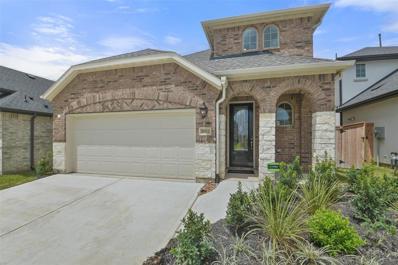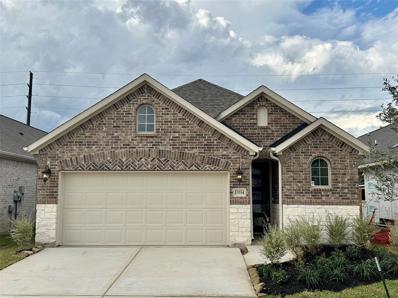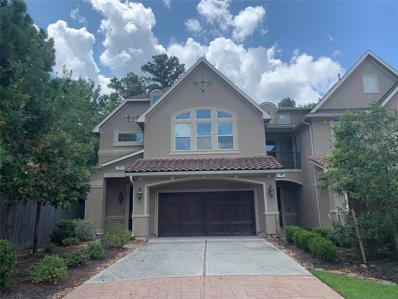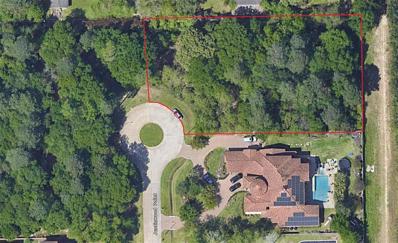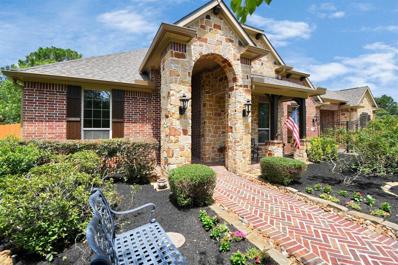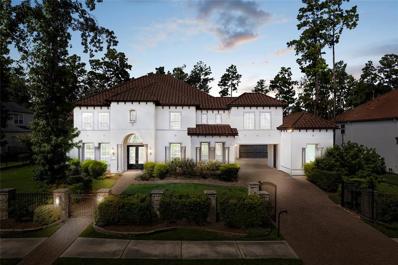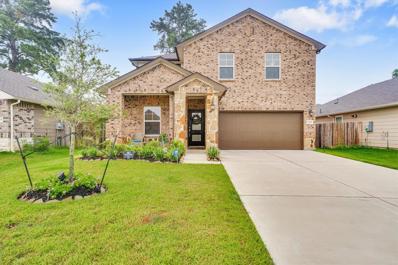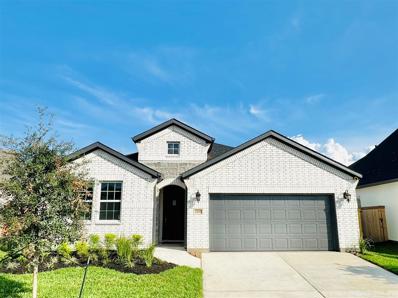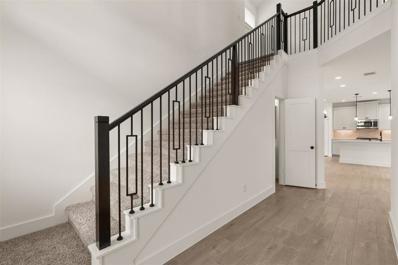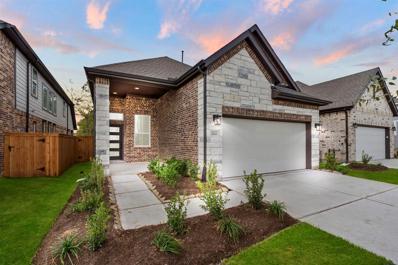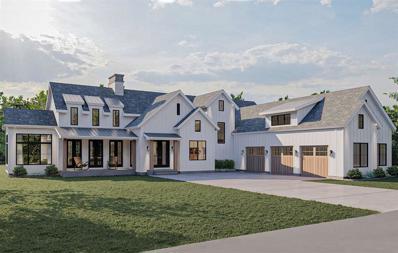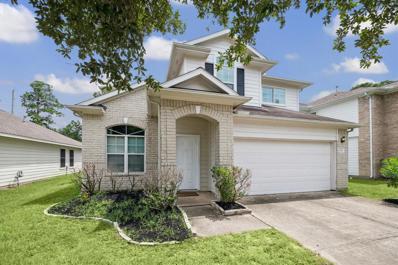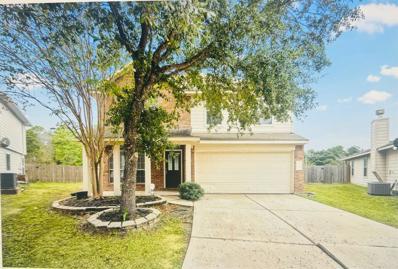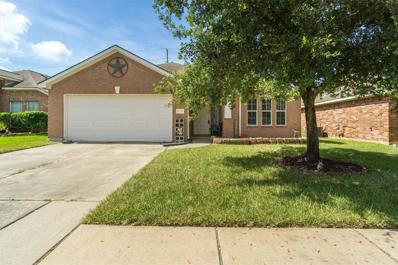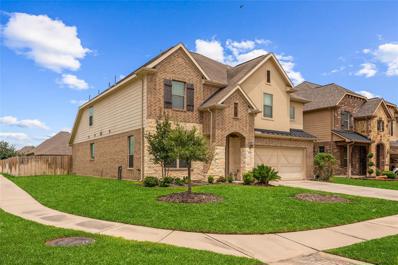Tomball TX Homes for Rent
- Type:
- Single Family
- Sq.Ft.:
- 2,705
- Status:
- Active
- Beds:
- 4
- Lot size:
- 0.12 Acres
- Year built:
- 2006
- Baths:
- 2.10
- MLS#:
- 76192428
- Subdivision:
- Northern Point Sec 5
ADDITIONAL INFORMATION
Welcome to 11223 Wild Goose Dr., a charming family home nestled not far from the heart of Tomball. The convenient location of this home is perfect for those looking for quick access to 249 and 99, or those wanting to be near shopping and dining; this home offers both tranquility and convenience.. This beautifully maintained residence features fresh, new carpet upstairs, providing a cozy and inviting atmosphere. The spacious open floor plan features 4 bedrooms, 2.5 baths and both a formal living and dining room that allows for easy living and entertaining, with large windows that bathe the interior in natural light. The modern kitchen, equipped with contemporary appliances and ample counter space, is perfect for meal preparation. The generously sized bedrooms offer peaceful retreats with large walk in closets, while the private backyard is ideal for outdoor gatherings and relaxation. Donât miss your chance to make this delightful house your new home â schedule a viewing today!
- Type:
- Single Family
- Sq.Ft.:
- 1,647
- Status:
- Active
- Beds:
- 3
- Lot size:
- 0.15 Acres
- Year built:
- 1978
- Baths:
- 2.00
- MLS#:
- 87208536
- Subdivision:
- Willow Forest Sec 01 R/P
ADDITIONAL INFORMATION
This charming 1-story home offers 3 bedrooms and 2 bathrooms. The large family room is perfect for relaxing or entertaining, while the remodeled kitchen with stainless steel appliances ensures cooking is a pleasure. The kitchen features beautiful West African mahogany open shelves, adding a touch of elegance and warmth to the space. New windows & double sliding doors fill the home with natural light, creating a bright ambiance throughout. Each bedroom is generously sized. The Primary bedroom includes a walk-in closet and en suite bathroom and the Flex room provides added space to create a home office or playroom. Step outside to the spacious covered patio, perfect for hosting gatherings. The oversized 2-car garage provides access to the laundry space, storage and more. The home is on a cul-de-sac street & situated on a large lot with a generous-sized driveway. Located in a prime location, that's conveniently close to major roads, shopping centers, & dining options. Zoned to Klein ISD.
$429,990
2022 Woodgate Lane Tomball, TX 77375
Open House:
Wednesday, 11/13 12:00-4:00PM
- Type:
- Single Family
- Sq.Ft.:
- 2,270
- Status:
- Active
- Beds:
- 4
- Year built:
- 2024
- Baths:
- 3.00
- MLS#:
- 16276847
- Subdivision:
- Wood Leaf Reserve
ADDITIONAL INFORMATION
This Beautiful Shea Home awaits you in Tomballâ??s newest community, Wood Leaf Reserve! This gorgeous brick and stone exterior encases a layout with 4 beds, 3 baths, a Game Room, and a 2-car garage. Enjoy open-concept living that features high ceilings and lots of windows that keep the space illuminated with natural light, accompanied by an outdoor living space for optimal enjoyment. Fit for any culinary need, the Kitchen features BUILT-IN appliances, a 36" Gas Cooktop, a smart Wall Oven, a microwave, a large Island, Quartz Countertops, and ample cabinetry. The luxurious Primary suite features a garden tub, a Glass Framed Mud Set Shower, and a walk-in closet. With additional features including, smart home capabilities, Eero Mesh Device, Full Gutters, Sprinkler System, and Landscaping, you wonâ??t want to miss this opportunity to discover the difference at Shea Homes in Wood Leaf Reserve!
Open House:
Wednesday, 11/13 1:00-4:00PM
- Type:
- Single Family
- Sq.Ft.:
- 1,866
- Status:
- Active
- Beds:
- 4
- Year built:
- 2024
- Baths:
- 3.00
- MLS#:
- 89166833
- Subdivision:
- Wood Leaf Reserve
ADDITIONAL INFORMATION
SHEA HOMES NEW CONSTRUCTION Plan 3034 B ONE STORY in Wood Leaf Reserve! A popular plan that has 4 bedrooms, 3 full bathrooms, and a two-car garage. Brick/stone elevation is showcased on all sides of the home exterior, complemented by a large rear outdoor living space with an in-wall gas outlet for your grill. The Kitchen features BUILT-IN appliances with a 36" 5 burner Gas Cooktop, an impressive Hood Vent, a sleek smart Wall Oven, a Microwave surrounded by cabinetry, and a Dishwasher - perfected with a Large Island, Quartz Countertops and Cabinets galore! The large Primary suite includes an Oversized Garden Tub, Glass Framed Mud Set Shower, and a large walk-in closet. 5 1/4 Baseboards, Rounded Sheetrock corners, Ring Doorbell, Eero Mesh Device, Keyless Entry Lock, Full Gutters, Full Sod front & back with Automated Sprinkler System, Landscaping, Amazon Video Display, Smart Home Capabilities, and much much more! Shea Homes at Wood Leaf Reserve - Come live the difference!
$489,000
59 Banbury Court Tomball, TX 77375
- Type:
- Condo/Townhouse
- Sq.Ft.:
- 2,160
- Status:
- Active
- Beds:
- 3
- Year built:
- 2017
- Baths:
- 2.10
- MLS#:
- 2939945
- Subdivision:
- Woodlands Creekside Park West Se
ADDITIONAL INFORMATION
Beautiful well maintained Townhouse in a peaceful neighborhood! This Townhouse offers a modern and elegant kitchen, spacious family room, upstairs game room, cover patio, large backyard, cul-de-sac located, great amenities and more. Excellent location with easy access to schools, restaurants, grocery stores, playgrounds, fitness center and trails. Refrigerator, Washer, Dryer, Water Softener System and Wine Cooler are included!
- Type:
- Single Family
- Sq.Ft.:
- n/a
- Status:
- Active
- Beds:
- 4
- Year built:
- 2003
- Baths:
- 2.10
- MLS#:
- 89367027
- Subdivision:
- MEMORIAL SPRINGS
ADDITIONAL INFORMATION
Nestled in a peaceful neighborhood, this charming home boasts 4 bedrooms, 2 1/2bathrooms, and a spacious backyard perfect for entertaining. The open-concept layout, updated kitchen, and cozy fireplace make this property a must-see. Enjoy the convenience of a two-car garage and proximity to parks, schools, and shopping. Don't miss the opportunity to make this house your home. Contact me for more details and to schedule a showing.
- Type:
- Single Family
- Sq.Ft.:
- 2,366
- Status:
- Active
- Beds:
- 4
- Lot size:
- 0.14 Acres
- Year built:
- 1995
- Baths:
- 2.10
- MLS#:
- 82232404
- Subdivision:
- Willow Forest Sec 02
ADDITIONAL INFORMATION
This lovely home is situated in a peaceful, well-established neighborhood. The interior boasts beautiful tile flooring downstairs, and a gorgeous vinyl plank flooring upstairs. The rooms are spacious and distinct, with a generous living room and spacious kitchen/breakfast area that overlooks the backyard. The kitchen offers a spacious walk-in pantry that would be a dream come true for any chef. The primary suite includes a 2 large walk-in closets and a luxurious en-suite bathroom with dual sinks, a jet tub & seperate shower. Other highlights of the home include an oversized downstairs laundry room for added convenience.Outside, the fenced backyard is perfect for hosting outdoor gatherings. The attached two-car garage provides ample parking and extra storage space.This move-in ready home is located in Willow Forest, offering amenities such as pools, a clubhouse, and tennis courts.Close to parks, shopping and restaurants, this home offers both convenience and a strong sense of community.
- Type:
- Land
- Sq.Ft.:
- n/a
- Status:
- Active
- Beds:
- n/a
- Lot size:
- 0.73 Acres
- Baths:
- MLS#:
- 12889512
- Subdivision:
- Champion Lakes Estates Sec 2
ADDITIONAL INFORMATION
PRIME CUL DE SAC PRIVATE WOODED LOT! Beautiful, wooded lot in the gated community of Champion Lakes Estates. End of the street cul-de-sac premium lot. Easy access to Hwy 249, Grand Parkway 99, Beltway 8, outstanding Klein school district, near new Klein high school. Three lakes with walking/jogging trails around them. Quiet custom home exclusive community with impressive homes. Excellent location and best schools. Community has pre-approved builders to build your dream home.
$779,000
31503 Helen Lane Tomball, TX 77375
- Type:
- Single Family
- Sq.Ft.:
- 3,708
- Status:
- Active
- Beds:
- 4
- Lot size:
- 0.5 Acres
- Year built:
- 2002
- Baths:
- 4.10
- MLS#:
- 95272379
- Subdivision:
- Hunterwood
ADDITIONAL INFORMATION
Beautiful welcoming double front doors leading to an open foyer and sweeping wrought iron staircase. Welcome to the most sought-after neighborhood in Tomball with all over 1/2 acre lots in a wooded private setting! Exceptional home on an oversized lot, architectural detail throughout the entire home. This unique 2 story home offers 4 bedrooms with 4 en suite full baths. Upstairs has a huge gameroom with lots of options and built-ins. The reclaimed Chicago brick floors are throughout the entire first floor and wood on the second floor. Gourmet island kit with 42" cabs, SS app and under counter lighting. Utility room located off the kit with additional cabs for storage, built-in ironing board, sink and room for a second frig. Unique elegant light fixtures in the dining, kit and entry. Wood deck in the backyard overlooking the lush green space with endless possibilities, could even add a pool. On a cul-de-sac street with lots of tall trees. Tankless water heater and 3 a/c units. Must see!
- Type:
- Land
- Sq.Ft.:
- n/a
- Status:
- Active
- Beds:
- n/a
- Lot size:
- 0.08 Acres
- Baths:
- MLS#:
- 60029113
- Subdivision:
- City Of Tomball
ADDITIONAL INFORMATION
Can be re-zoned Commercial or Residential!!!! Located in the heart of Tomball. One street off of Main St./2920 and surrounded by many successful businesses. Can be Re-zoned for mixed use. (commercial, limited to certain businesses.) NO MOBILE HOMES! Please verify all information!Property is 25'x140'
Open House:
Saturday, 11/16 12:00-3:00PM
- Type:
- Single Family
- Sq.Ft.:
- 4,003
- Status:
- Active
- Beds:
- 4
- Lot size:
- 0.53 Acres
- Year built:
- 2012
- Baths:
- 3.10
- MLS#:
- 58188016
- Subdivision:
- Waterstone Estates
ADDITIONAL INFORMATION
This stunning Coventry Home is loaded w/custom features, including generous use of wood floors, upgraded granite countertops,& tile. Rotunda entryway w/barrel vaulted ceiling that lead to the stone wine room. Gourmet kitchen with custom cabinetry, granite countertops & double island. 1 story has a huge game & media rooms all on the 1st floor. Texas sized back patio with an outdoor kitchen. The motor court & 3 car garage are perfect to store your golf cart & etc.
- Type:
- Single Family
- Sq.Ft.:
- 2,496
- Status:
- Active
- Beds:
- 4
- Lot size:
- 0.15 Acres
- Year built:
- 2021
- Baths:
- 3.00
- MLS#:
- 33710017
- Subdivision:
- Lakes/Creekside Sec 10
ADDITIONAL INFORMATION
Better than new, Toll Brothers Lavaca Mission plan! Spacious open concept living. Upon entering into the foyer with tray ceilings, a secluded guest suite with private bath will welcome overnight company. A formal dining room with dramatic sloped ceiling and convenient butler's pantry, a chef's kitchen featuring a walk-in pantry, Monogram stainless steel appliances, quartz countertops and center island that is open to the great room. A cozy electric linear fireplace in the great room, multi-slide patio door that expands living space outside to a large covered cabana. The primary bedroom includes a tray ceiling, en-suite with two walk-in closets, double vanity, separate tub and shower along with linen closet. Additional upgrades include plantation shutters, epoxy floors in the garage and patio, exterior sidewalk, fully landscaped, upgraded interior and exterior lighting package, upgraded carpet and full security system.
- Type:
- Single Family
- Sq.Ft.:
- 4,050
- Status:
- Active
- Beds:
- 4
- Year built:
- 2015
- Baths:
- 4.10
- MLS#:
- 14006429
- Subdivision:
- Lakes At Creekside
ADDITIONAL INFORMATION
***GATED COMMUNITY ***LAKES AT CREEKSIDE*** WOODLANDS SCHOOLS ***4 BEDROOMS***4.5 BATHS ***Extensive remodeling with the highest quality and finishes, warm and sophisticated interiors are part of this beautiful and modernized home, neutral colors, LED lighting, accent lighting, new fresh paint, new hardware, new kitchen sink, new cooktop. Primary suite with soaking tub and separate shower, large walk in closet, study with French doors, living room with fireplace. Upstairs large game room, media room plus 2 secondary bedrooms and 2 full baths. 3 CAR GARAGE. TOMBALL ISD SCHOOLS.
$1,990,000
39 Blairs Way The Woodlands, TX 77375
- Type:
- Single Family
- Sq.Ft.:
- 5,224
- Status:
- Active
- Beds:
- 4
- Lot size:
- 0.42 Acres
- Year built:
- 2018
- Baths:
- 4.10
- MLS#:
- 45596809
- Subdivision:
- The Woodlands Creekside Park West
ADDITIONAL INFORMATION
Located on the iconic street of Blairs Way, as you drive through the charming neighborhood, adorned with lanterns you are greeted by stone and iron fences lining the streets. The stately covered entry sets the stage, with a grand foyer featuring a dual staircase that invites you into the expansive family room. The adjacent kitchen is complete with large center island with a breakfast bar for informal dining, walk-in pantry, and 6-burner Jenn-Air range with griddle. Retreat to the luxurious primary bedroom, with elevated tray ceilings and en-suite, dual sinks, oversized shower, and soaking tub, complemented by two large closets. Upstairs, you will find a large game room and two additional bedrooms with en-suites and large walk-in closets. The back yard is ready to entertain with a oversized patio and a blank slate to build your dream pool.
- Type:
- Single Family
- Sq.Ft.:
- 2,585
- Status:
- Active
- Beds:
- 4
- Lot size:
- 0.14 Acres
- Year built:
- 2021
- Baths:
- 2.10
- MLS#:
- 38492255
- Subdivision:
- Cherry Pines
ADDITIONAL INFORMATION
Nestled in a desirable neighborhood, this charming property boasts modern amenities and a prime location. The spacious layout includes an updated kitchen, cozy living area, and a tranquil backyard perfect for relaxing or entertaining. With easy access to local shops and restaurants, this home offers convenience and comfort for the discerning buyer. Don't miss out on the opportunity to make this house your new home. Secure this home's 3.5% assumable loan, save thousands annually, and close in 45 days when you work with Roam. Inquire with the listing agent for more details.
- Type:
- Single Family
- Sq.Ft.:
- 2,330
- Status:
- Active
- Beds:
- 3
- Year built:
- 2024
- Baths:
- 2.10
- MLS#:
- 70141620
- Subdivision:
- Wood Leaf Reserve
ADDITIONAL INFORMATION
Experience luxury living at SHEA HOMES' latest new construction in Wood Leaf Reserve! Stunning 3 bedroom, 2 bathroom home sits on a beautiful oversized lot. Stone/brick elevation w/expansive outdoor living area creates a captivating 1st impression. The gourmet kitchen features built-in appliances, including a 36â?? gas 6 burner cooktop, and smart wall oven w/microwave built-in cabinetry. Oversized kitchen island w/double trash can in the cabinet, quartz countertops w/under-mount sink-culinary haven! The primary suite offers a lavish retreat w/freestanding tub, mud-set shower & generous walk-in closet. Tile floors in main living areas w/carpet in the bedrooms. Enjoy modern conveniences! Tankless water heater-keyless entry-full gutters-full sod w/automatic sprinkler system. Smart home features include Amazon video display-ring doorbell-Eero mesh device! Est December 2024 completion.
Open House:
Saturday, 11/16 12:00-4:00PM
- Type:
- Single Family
- Sq.Ft.:
- 1,821
- Status:
- Active
- Beds:
- 3
- Year built:
- 2024
- Baths:
- 2.00
- MLS#:
- 45993458
- Subdivision:
- Wood Leaf Reserve
ADDITIONAL INFORMATION
SHEA HOMES NEW CONSTRUCTION in Wood Leaf Reserve! Beautiful 1 story home, 3 bedrooms, 2 bath, 2 car garage. Stunning Brick w/stone front accents w/4 sides full brick. Great room features a cast stone fireplace w/gas logs. Utility room features a utility room sink. Large outdoor living space. The kitchen features BUILT-IN Appliances w/a 36" 5 burner cooktop w/an impressive hood vent. Island kitchen w/upgrade cabinet accents to include soft close features. Primary suite includes a freestanding bathtub w/separate mud set shower and a large walk-in closet. 5 1/4" baseboards-rounded sheetrock corners-ring doorbell-Eero mesh device, keyless entry front door lock, fully automated sprinkler system w/front landscaping and front & back full sod. Smart home capabilities & much more! Come live the difference in a SHEA HOME!! Estimated completion October 2024.
Open House:
Saturday, 11/16 12:00-5:00PM
- Type:
- Single Family
- Sq.Ft.:
- 2,432
- Status:
- Active
- Beds:
- 4
- Year built:
- 2024
- Baths:
- 3.10
- MLS#:
- 76974160
- Subdivision:
- Wood Leaf Reserve
ADDITIONAL INFORMATION
The San Francisco ~ NEW CONSTRUCTION by CHESMAR HOMES. Â Welcome Home to Wood Leaf Reserve! You'll love our location as we are just minutes away from all of the shopping, dining, and entertainment of downtown Tomball and just a skip away from 249 and 99 for commuting! Our San Francisco plan is stunning inside and out with her stone and brick exterior, soaring family room ceilings, and WOW entry! Â Extended covered patio, study in lieu of dining, oversized shower in main bath, designer kitchen, full gutters, full sprinklers, and blinds are just a few of the features to draw you in!
- Type:
- Single Family
- Sq.Ft.:
- 1,683
- Status:
- Active
- Beds:
- 3
- Year built:
- 2024
- Baths:
- 2.00
- MLS#:
- 82808517
- Subdivision:
- Wood Leaf Reserve
ADDITIONAL INFORMATION
The Berkely- NEW CONSTRUCTION BY CHESMAR HOMES. Â Welcome Home to Wood Leaf Reserve! You'll love our location as we are just minutes away from all of the shopping, dining, and entertainment of downtown Tomball and just a skip away from 249 and 99 for commuting! Our Berkeley won't disappoint with her great curb appeal and memorable front porch! Â Soaring ceilings, designer kitchen, full gutters, full sprinklers, and blinds are just a few of the features to draw you in! Please note the study does have a closet and can be used as your fourth bedroom!
- Type:
- Condo/Townhouse
- Sq.Ft.:
- 2,602
- Status:
- Active
- Beds:
- 3
- Year built:
- 2014
- Baths:
- 2.10
- MLS#:
- 19660743
- Subdivision:
- Woodlands Creekside Park West Se
ADDITIONAL INFORMATION
PRICED TO SELL! Located in Creekside park in The Woodlands backing to community pool, tennis courts and park, this open concept townhome has it all. Stainless steel appliances, granite countertops and private backyard with covered patio. Featuring 3 Bedroom 2.5 bath, gameroom and an office nook with built ins. Washer, dryer and fridge included. Photos from previous listing
- Type:
- Single Family
- Sq.Ft.:
- 3,700
- Status:
- Active
- Beds:
- 4
- Lot size:
- 0.3 Acres
- Year built:
- 2024
- Baths:
- 4.00
- MLS#:
- 65734475
- Subdivision:
- Oakview Farms Sec 1
ADDITIONAL INFORMATION
Not built yet! **AVAILABLE TO CUSOMIZE**Stunning new gated community, where modern farmhouse meets luxury living! Oakview boasts PRIME location surrounded by lush greenery with 300+ year old oak trees & a lake! Each home boasts a spacious, open-concept layout; hardwood floors, high ceilings, and top-of-the-line finishes seated on an oversized lot. The heart of each home is the gourmet kitchen, complete with custom cabinetry, stainless steel appliances, & a large center island. The living room features a cozy fireplace & plenty of natural light. You'll find a luxurious master suite with huge walk-in closets, & spa-like bathrooms. Additional bedrooms are spacious &comfortable, with plenty of closet space and stunning views of the surrounding landscape. Come experience the best of modern farmhouse living at our new community where style, comfort, & sophistication come together to create a truly unforgettable living experience. *Sample photos & different plans available*
- Type:
- Single Family
- Sq.Ft.:
- 2,078
- Status:
- Active
- Beds:
- 3
- Lot size:
- 0.13 Acres
- Year built:
- 2005
- Baths:
- 2.10
- MLS#:
- 64558966
- Subdivision:
- Ashford Place
ADDITIONAL INFORMATION
Calling all buyers!! This beautiful 3 bedroom 2.5 bath with a 2 car garage home features: Granite countertops, wood floors, stainless steel appliances, game room, walk-in closet, tile floors in wet areas nd more. Home just waiting for its new owner. Quick and easy access to the freeway.
- Type:
- Single Family
- Sq.Ft.:
- 2,520
- Status:
- Active
- Beds:
- 4
- Lot size:
- 0.27 Acres
- Year built:
- 2005
- Baths:
- 2.10
- MLS#:
- 40053197
- Subdivision:
- Stonepine Sec 02
ADDITIONAL INFORMATION
WELCOME HOME!!THIS LOVELY 2 STORY HOME IS IN THE PEACEFUL SERENITY OF A QUAINT CUL-DE-SAC. IT INCLUDES 4 GENEROUSLY SIZED BEDROOMS AND 2.5 BATHROOMS. UPON ENTRY. WITH A SPACIOUS LIVING ROOM FOLLOWED BY THE KITCHEN WHICH INCLUDED AN UPDATED REFRIGERATOR AND GAS RANGE. THE PRIMARY BEROOM LOCATED ON THE FIRST FLOOR IS A RETREAT OF ITS OWN, COMPLETE WITH AN EN-SUITE BATHROOM AND A WALK-IN CLOSET. THE SECOND FLOOR INCLUDES A VERY SIZABLE GAME ROOM WITH NICE SUNLIGHT AND ACCESS TO THE LARGE BEDROOMS. THIS REMARKABLE PROPERTY COMES WITH A SUBSTANTIAL HUGE BACKYARD, PROVIDING AN EXPANSIVE AND VERSATILE OUTDOOR HAVEN. PLEASE COME AND SEE!!!
- Type:
- Single Family
- Sq.Ft.:
- 1,895
- Status:
- Active
- Beds:
- 3
- Lot size:
- 0.13 Acres
- Year built:
- 2004
- Baths:
- 2.00
- MLS#:
- 78326751
- Subdivision:
- Memorial Springs
ADDITIONAL INFORMATION
Rare One-Story Memorial Springs home is ready for you to enjoy! This 3 bedroom / 2 bath home was built in 2004. Zoned to highly desired Klein ISD. Vinyl plank flooring is only a year old and brand new carpet in the bedrooms. Two living areas. Large Family room with firelace is open to kitchen and dining. Open Concept. The primary bathroom has a separate jetted tub and a large shower. Laundry room is a good size. Double paned windows. The kitchen has tile on the island top. Outside enjoy two covered patios and a lush backyard. Never flooded. The neighborhood has a fishing lake for catch and release with walking trail. Home is conveniently located near H-E-B and other shopping. Easy access to multiple freeways. Neighborhood pool and park nearby.
- Type:
- Single Family
- Sq.Ft.:
- 3,391
- Status:
- Active
- Beds:
- 5
- Lot size:
- 0.17 Acres
- Year built:
- 2014
- Baths:
- 3.10
- MLS#:
- 90203499
- Subdivision:
- Inverness Estates Sec 4
ADDITIONAL INFORMATION
Located in Inverness Crossing neighborhood in Tomball, Texas, this lovely 5-bedroom, 3.5-bathroom home welcomes you with natural light and tiled floors as you enter the foyer. The formal dining room on your left is perfect for family dinners, while the open-plan living area is the heart of the home, featuring a gourmet kitchen with granite countertops and stainless steel appliances. The spacious living room is adjacent to the kitchen. The Primary suite offers a spacious bedroom and a spa-like ensuite bathroom with dual vanities, a soaking tub, and a separate shower. Four additional bedrooms provide plenty of space for family or guests, each with carpet, ceiling fans, and large closets.
| Copyright © 2024, Houston Realtors Information Service, Inc. All information provided is deemed reliable but is not guaranteed and should be independently verified. IDX information is provided exclusively for consumers' personal, non-commercial use, that it may not be used for any purpose other than to identify prospective properties consumers may be interested in purchasing. |
Tomball Real Estate
The median home value in Tomball, TX is $344,800. This is higher than the county median home value of $268,200. The national median home value is $338,100. The average price of homes sold in Tomball, TX is $344,800. Approximately 43.81% of Tomball homes are owned, compared to 51.24% rented, while 4.95% are vacant. Tomball real estate listings include condos, townhomes, and single family homes for sale. Commercial properties are also available. If you see a property you’re interested in, contact a Tomball real estate agent to arrange a tour today!
Tomball, Texas 77375 has a population of 12,333. Tomball 77375 is more family-centric than the surrounding county with 42.97% of the households containing married families with children. The county average for households married with children is 34.48%.
The median household income in Tomball, Texas 77375 is $65,981. The median household income for the surrounding county is $65,788 compared to the national median of $69,021. The median age of people living in Tomball 77375 is 37.7 years.
Tomball Weather
The average high temperature in July is 93.4 degrees, with an average low temperature in January of 41.7 degrees. The average rainfall is approximately 48.8 inches per year, with 0 inches of snow per year.

