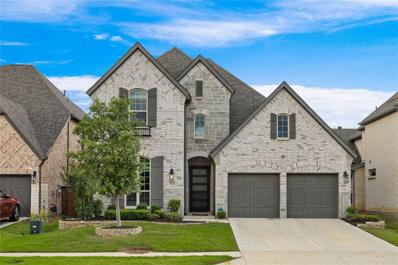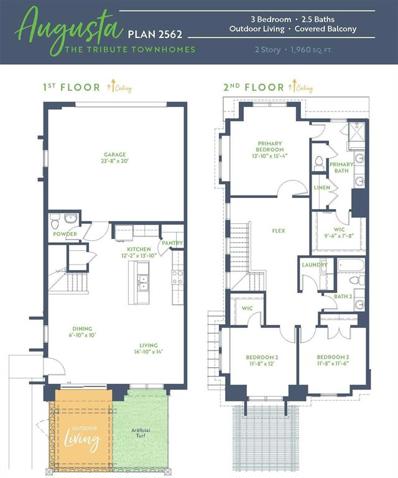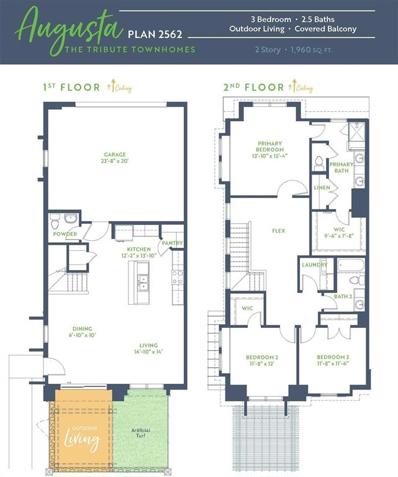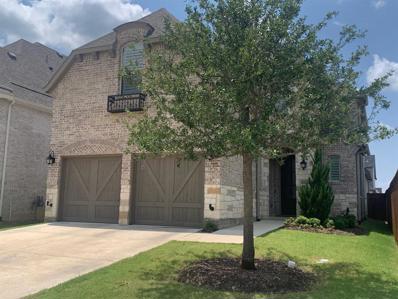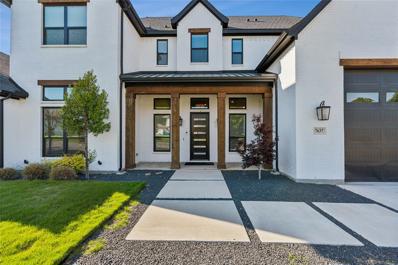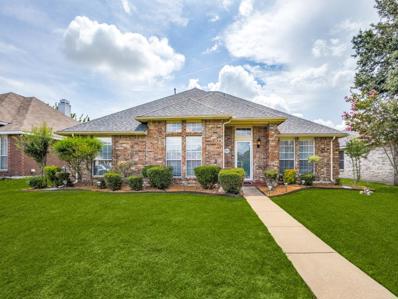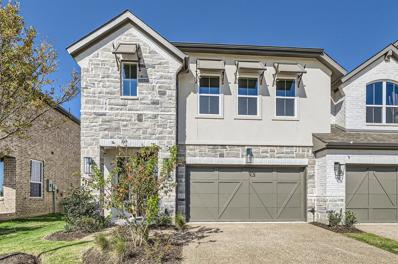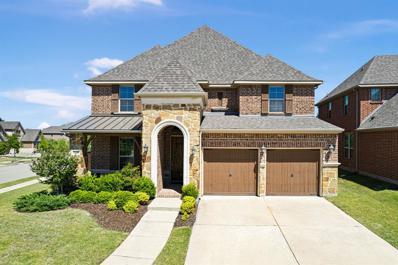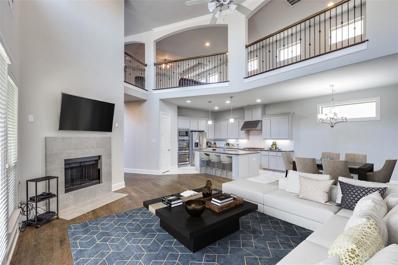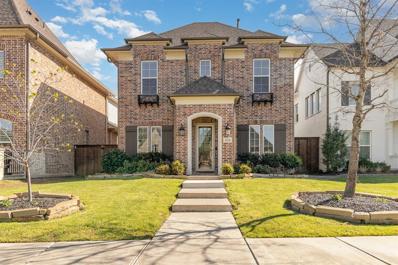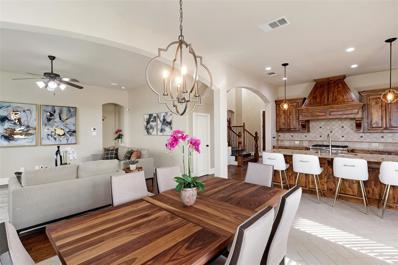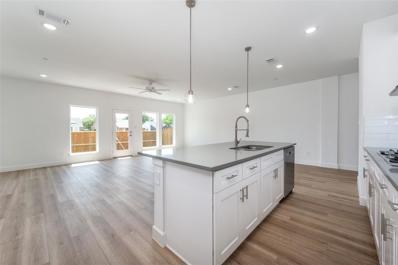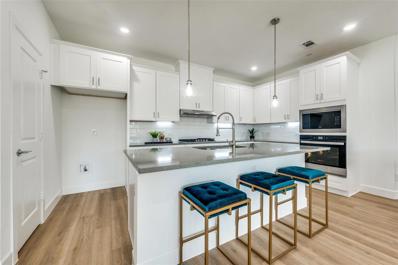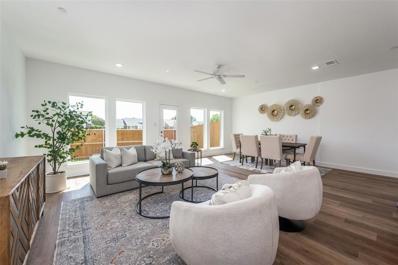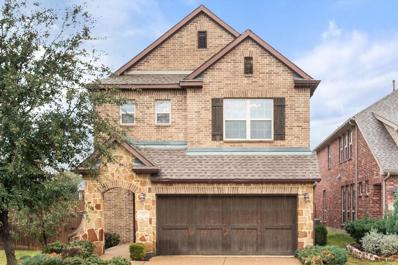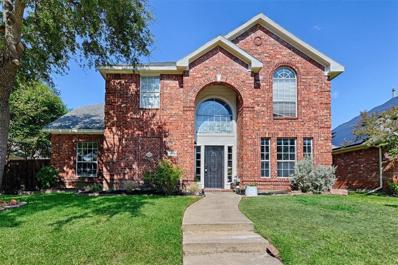The Colony TX Homes for Rent
$870,000
3032 Prescott The Colony, TX 75056
- Type:
- Single Family
- Sq.Ft.:
- 3,245
- Status:
- Active
- Beds:
- 4
- Lot size:
- 0.14 Acres
- Year built:
- 2021
- Baths:
- 5.00
- MLS#:
- 20600191
- Subdivision:
- Tribute Ph 5
ADDITIONAL INFORMATION
A beautifully designed home showcases premium options and an amazing for family! When you enter through the front door, you are met with a guest suite, a home office, a powder bath, the laundry room and the 2-car garage with 4' depth extension. After passing the gorgeous, curved staircase, you will see the well-designed entertaining space utilized as a workout room. An incredible chefâs kitchen is the centerpiece of it, with numerous cabinets, wine rack with stem weir holders upper cabinet above the kitchen wine fridge, a large island with apron front 1 bowl sink and walk-in pantry. Also included in this space is a corner fireplace, 2 dining rooms, automated shades as well as a covered extended outdoor living area. The main bedroom has an elegant, vaulted ceiling and en-suite bath complete with dual vanities, separate tub and shower and enormous closet. A game room, 2 secondary bedrooms and 2 full bathrooms are located on the second floor. Zoned to STEM certified Prestwick Elementary!
$627,334
2865 Edmondson The Colony, TX 75056
- Type:
- Townhouse
- Sq.Ft.:
- 1,960
- Status:
- Active
- Beds:
- 3
- Lot size:
- 0.05 Acres
- Year built:
- 2024
- Baths:
- 3.00
- MLS#:
- 20600974
- Subdivision:
- Chelsea Green At The Tribute
ADDITIONAL INFORMATION
NOW SELLING, Townhomes in The Colony, Texas! AVAILABLE OCT WITH OVER $34K IN UPGRADES! Traditional and stunning townhome elevations featuring tasteful stone & brick combinations and cedar touches. Townhomes will feature expanded living rooms, outdoor living spaces, dramatic views, and flex spaces. On the drive in on Lebanon Road, you see rolling sculpted land art and stone walls, making this a masterpiece, built over generations. Named the Tribute in recognition of the famous golf holes that have been modeled by renowned golf architect Tripp Davis, after the legendary courses of Scotland, such as St. Andrews, Muirfield, or Royal Troon, The Tributeâs 18 holes mirror some of the most famous and challenging holes of the Scottish links including windswept dunes, sea-washed grasses, and challenging water hazards. Augusta Plan
$589,906
2861 Edmondson The Colony, TX 75056
- Type:
- Townhouse
- Sq.Ft.:
- 1,976
- Status:
- Active
- Beds:
- 3
- Lot size:
- 0.04 Acres
- Year built:
- 2024
- Baths:
- 3.00
- MLS#:
- 20600943
- Subdivision:
- Chelsea Green At The Tribute
ADDITIONAL INFORMATION
NOW SELLING, Townhomes in The Colony, Texas! AVAILABLE OCT WITH OVER $36K IN UPGRADES! Traditional and stunning townhome elevations featuring tasteful stone & brick combinations and cedar touches. Townhomes will feature expanded living rooms, outdoor living spaces, dramatic views, and flex spaces. On the drive in on Lebanon Road, you see rolling sculpted land art and stone walls, making this a masterpiece, built over generations. Named the Tribute in recognition of the famous golf holes that have been modeled by renowned golf architect Tripp Davis, after the legendary courses of Scotland, such as St. Andrews, Muirfield, or Royal Troon, The Tributeâs 18 holes mirror some of the most famous and challenging holes of the Scottish links including windswept dunes, sea-washed grasses, and challenging water hazards. Muirfield Plan
$719,000
8464 Colburn The Colony, TX 75056
- Type:
- Single Family
- Sq.Ft.:
- 2,751
- Status:
- Active
- Beds:
- 3
- Lot size:
- 0.11 Acres
- Year built:
- 2022
- Baths:
- 4.00
- MLS#:
- 20568995
- Subdivision:
- The Tribute
ADDITIONAL INFORMATION
Resort style living in the Award Winning Tribute. This 2-story home features 3 spacious bedrooms, 3 & a half baths, gameroom & 2 car gar. Soaring ceilings & wall of windows for abundant natural light in the foyer and living area. Open floor plan with todays modern finishes. Plantation shutters. Island kitchen features quartz countertops, double ovens, bar stool area & pantry. Private primary suite. The ensuite bath has quartz countertops, oversized shower, linen & walk-in closet. Upstairs offers 2 bedrooms with walk-in closets, 2 baths, gameroom & linen-game closet. Laundry room accommodates full size washer, dryer & space for frig. Close to the Lakeside trail. Highly acclaimed K-8 Stem Academy, pools, 2 golf courses, pickle ball courts, kayak launch, dog park, childrens splash park, playgrounds, nature trails and miles of walking trails are a few of the amenities the Tribute offers. Walking distance to Strike middle school. Convenient to shopping, restaurants, Legacy West & The Star.
$1,295,000
7637 W Shore Drive The Colony, TX 75056
- Type:
- Single Family
- Sq.Ft.:
- 3,282
- Status:
- Active
- Beds:
- 5
- Lot size:
- 0.39 Acres
- Year built:
- 2021
- Baths:
- 5.00
- MLS#:
- 20592514
- Subdivision:
- Garza Lake Estates
ADDITIONAL INFORMATION
Lakefront dream property on Lake Lewisville! Home custom built by the desireable team at Our Country Homes, perfectly positioned for enjoying sunsets on the lake. Designed with family and entertaining in mind the large kitchen opens up freely to the dining and living area and then flows right outdoors to the all-season patio equipped with heaters, fans and a fireplace for comfortable enjoyment of the lake life even when it is cold! The two bedrooms on the main floor have a Jack and Jill bath, with an option to use one bedroom as a media room instead. Upstairs features 3 additional bedrooms all with en suite baths and plenty of extra build out space if needed! Back yard is a nice flat and grassy space perfect for backyard play and a future pool. Not to be overlooked is the overbuilt garage that can accommodate two ski boats! Come get away and relax in this true active lake community, with friendly neighbors, no HOA, all just 18 minutes from Frisco and 20m to DFW airport.
- Type:
- Single Family
- Sq.Ft.:
- 3,518
- Status:
- Active
- Beds:
- 4
- Lot size:
- 0.14 Acres
- Year built:
- 2024
- Baths:
- 5.00
- MLS#:
- 20593272
- Subdivision:
- The Tribute
ADDITIONAL INFORMATION
This meticulously crafted home boasts an expansive 3,518 sqft of living space with 4 bedrooms and 4.5 bathrooms. The painted brick and stone exterior is complemented by upgraded front landscaping. Step inside to discover light wood flooring that gracefully flows throughout the main living areas, stairs, and the primary bedroom. The home is detailed with 8' solid core doors on the first floor and designer light fixtures throughout. The heart of the home, the kitchen, is adorned with painted cabinets, a stained maple island, elegant countertops, and is equipped with a Kitchen Aid double oven and commercial-grade 6-burner gas cooktop. The primary suite is a true retreat, featuring a large walk-in closet, a primary bathroom with a free-standing tub and frameless glass shower, all topped off with quartz counters. The family room, with its 18.5' ceiling and direct vent fireplace with cast stone surround, provides a luxurious space for relaxation and gatherings.
- Type:
- Single Family
- Sq.Ft.:
- 1,985
- Status:
- Active
- Beds:
- 4
- Lot size:
- 0.16 Acres
- Year built:
- 1989
- Baths:
- 2.00
- MLS#:
- 20588194
- Subdivision:
- Northpointe Ph 1
ADDITIONAL INFORMATION
**UP TO $5,000 SELLER'S CONTRIBUTION TOWARD BUYER'S CLOSING COSTS!** A beautiful home located in a lovely community is ready for move in. This stunning one-story home boasts engineered hardwood floors and offers 4 bedrooms, 2 bathrooms, and a spacious two-car garage. One bedroom features a custom Murphy bed, ideal for guests, that will convey with the property along with the washer and dryer. The home features a large primary bedroom and a gorgeous kitchen with quartz countertops. A large backyard that is a perfect canvas for relaxation and entertainment. The beautiful home is also located minutes away from recreational opportunities for all ages, including access to exciting water parks, beautiful nature parks, and a variety of fun activities for everyone to enjoy. Schedule your showing today.
- Type:
- Townhouse
- Sq.Ft.:
- 2,533
- Status:
- Active
- Beds:
- 3
- Lot size:
- 0.07 Acres
- Year built:
- 2024
- Baths:
- 3.00
- MLS#:
- 20588548
- Subdivision:
- Castle Hills Northpointe Townhomes
ADDITIONAL INFORMATION
Comfortable elegance within this delightful 3 bedroom, 2.5 bath townhome nestled in the desirable Castle Hills Northpointe community. Enclosed within this duplex is a design built for comfortable and modern living. An open concept brimming with natural light. Wood floors downstairs, large kitchen with double oven and quartz countertops. The main bedroom, located upstairs, is a serene private retreat with a large luxurious main bathroom. A spacious game room offers additional living space.
- Type:
- Single Family
- Sq.Ft.:
- 3,453
- Status:
- Active
- Beds:
- 5
- Lot size:
- 0.22 Acres
- Year built:
- 2017
- Baths:
- 4.00
- MLS#:
- 20586545
- Subdivision:
- Austin Waters
ADDITIONAL INFORMATION
1% Lender Credit! - Nestled on a nearly 10,000 sq. ft. flat and level corner lot within Austin Waters, a highly sought-after neighborhood. Available for the first time, this home offers endless possibilities to customize the expansive lot to your desires. Lightly lived in since its original construction, it boasts five spacious bedrooms, including dual-master suites, perfect for single or multi-generational living. The gourmet kitchen, with its oversized island, opens to the living and dining areas, creating a perfect hub for gatherings. The first floor features a master suite with a full-ensuite, an additional office or bedroom, and two bathrooms. Upstairs, discover two oversized bedrooms, a second living suite with a full-ensuite, media room, rumpus room, playroom, providing ample space for relaxation & entertainment. Conveniently located for commute access, shopping, dining, schools, entertainment, & more. Don't miss the opportunity to make this exceptional property your own!
- Type:
- Single Family
- Sq.Ft.:
- 3,246
- Status:
- Active
- Beds:
- 3
- Lot size:
- 0.12 Acres
- Year built:
- 2017
- Baths:
- 3.00
- MLS#:
- 20572856
- Subdivision:
- Castle Hills Golf Villas Ph
ADDITIONAL INFORMATION
NEW PRICE! Nestled within the exclusive GATED COMMUNITY of Castle Hills Golf Villas, this home epitomizes elegance, refined taste, and superior craftsmanship. The open-concept design, accentuated by a soaring 20ft ceiling in the living area and expansive windows, bathes the interior in natural light. The kitchen is a chef's dream, seamlessly blending functionality and style. Equipped with a commercial-style 6-burner gas cooktop, top-tier venting system, double convection oven, a central island, and adorned with quartz countertops, it's a culinary haven. The spacious primary bedroom offers flexibility for a cozy sitting area. The ensuite bathroom boasts separate vanities, double-headed walk-in shower, linen storage, and a large walk-in closet. Upstairs, discover two additional bedrooms, full bath, media room, and a generous 2nd living area. For relaxation, the covered patio beckonsâa perfect retreat after a long day. Enjoy the finer aspects of life in this serene, upscale environment!
$659,600
2816 Amesbury The Colony, TX 75056
- Type:
- Single Family
- Sq.Ft.:
- 2,791
- Status:
- Active
- Beds:
- 3
- Lot size:
- 0.14 Acres
- Year built:
- 2017
- Baths:
- 3.00
- MLS#:
- 20571175
- Subdivision:
- Somerset At Tribute
ADDITIONAL INFORMATION
Model perfect home with a chef's dream kitchen! Great floorplan for entertaining with 2 dining, cabinets galore, a large island with quartz counters, and a spacious family room. The front of the home includes a formal dining room and a spacious office or flex room. The living room features a 2 story ceiling, cast stone fireplace with gas logs and entrance to the large covered patio. The secluded primary bedroom and ensuite is tucked away in the rear of the home and has a spa like tub, separate walk in shower and large walk in closet. Upstairs features 2 additional bedrooms and a full bath. The garage is a 3 car tandem configuration with easy access to a mud room, laundry room and half bath. The location cannot be beat with easy access to DNT, 121, and Bush. Award-winning neighborhood features monthly events, restaurants, 2 GORGEOUS POOLS, 2 golf courses and so much more. For a complete list of amenities and photos, please visit The. Tribute. Amenities
- Type:
- Single Family
- Sq.Ft.:
- 3,038
- Status:
- Active
- Beds:
- 3
- Lot size:
- 0.14 Acres
- Year built:
- 2013
- Baths:
- 3.00
- MLS#:
- 20527419
- Subdivision:
- Castle Hills Ph Iv Sec C
ADDITIONAL INFORMATION
Enjoy beautiful sunsets from the Greenbelt behind this home nestled in the gated Reserve of Castle Hills. A 3038sf brick and stone home is perfect for entertaining. The entryway features a crystal chandelier, hand-scraped hardwood floors, and solid doors. The gourmet kitchen with a 6-burner gas stove, island, walk-in pantry, and bar-work station opens to the living and dining areas, leading to a spacious deck with a Pergola with beautiful wisteria vines with timed lighting. Downstairs primary has a large shower, garden tub, and spacious walk-in closet. Upstairs a huge media & game room (Potential 4th bedroom) and third bed-bath. Updated: foundation piers in front, new driveway (2021), new tile in baths & floors, new carpet (2022), microwave, dishwasher, water heaters (2023). The Reserve amenities includes delivered mail, front yard maintenance, monitored security, private pool, and fitness center. Agent to verify all info here in. Seller assisted financing available!
- Type:
- Townhouse
- Sq.Ft.:
- 2,098
- Status:
- Active
- Beds:
- 3
- Lot size:
- 0.06 Acres
- Year built:
- 2024
- Baths:
- 3.00
- MLS#:
- 20527809
- Subdivision:
- Brentwood Court Addition
ADDITIONAL INFORMATION
COMPLETED NEW CONSTRUCTION UPGRADED~MODERN spacious & airy, FLOOR PLAN B boasts an open-style living, kitchen & dining w~plenty of room for entertaining. Kitchen offers DOUBLE pantries, stainless steel appliances w~a gas range, vent hood, & built in microwave. 2nd floor offers 2 guest bedrooms with walk in closets, a shared full bath, and a walk-in laundry room. The large master suite features TWO walk-in closets, a spacious bathroom w~dual vanities, stand alone shower, & garden tub! To complete this floor plan includes a 2 car garage, BALCONY off the 2nd floor Master & PATIO off the living area to include a 6' privacy fence! PRIME location w~quick access to 121 & the DNT & 0.4Miles from The Colony Aquatic Park & Bill Allen Memorial Park! FRONT & BACK lawn care included in HOA!
- Type:
- Townhouse
- Sq.Ft.:
- 2,098
- Status:
- Active
- Beds:
- 3
- Lot size:
- 0.06 Acres
- Year built:
- 2024
- Baths:
- 3.00
- MLS#:
- 20527823
- Subdivision:
- Brentwood Court Addition
ADDITIONAL INFORMATION
COMPLETED NEW CONSTRUCTION UPGRADED~MODERN spacious & airy, FLOOR PLAN B boasts an open-style living, kitchen & dining w~plenty of room for entertaining. Kitchen offers DOUBLE pantries, stainless steel appliances w~a gas range, vent hood, & built in microwave. 2nd floor offers 2 guest bedrooms with walk in closets, a shared full bath, and a walk-in laundry room. The large master suite features TWO walk-in closets, a spacious bathroom w~dual vanities, stand alone shower, & garden tub! To complete this floor plan includes a 2 car garage, BALCONY off the 2nd floor Master & PATIO off the living area to include a 6' privacy fence! PRIME location w~quick access to 121 & the DNT & 0.4Miles from The Colony Aquatic Park & Bill Allen Memorial Park! FRONT & BACK lawn care included in HOA!
- Type:
- Townhouse
- Sq.Ft.:
- 2,098
- Status:
- Active
- Beds:
- 3
- Lot size:
- 0.06 Acres
- Year built:
- 2024
- Baths:
- 3.00
- MLS#:
- 20527831
- Subdivision:
- Brentwood Court Addition
ADDITIONAL INFORMATION
COMPLETED NEW CONSTRUCTION CORNER UNIT~ UPGRADED~MODERN spacious & airy, FLOOR PLAN A boasts an open-style living, kitchen & dining w~plenty of room for entertaining. Kitchen offers stainless steel appliances w~a gas range, vent hood, & built in microwave. 2nd floor offers 2 guest bedrooms with walk in closets, a shared full bath, and a walk-in laundry room. The large master suite features THREE walk-in closets, a spacious bathroom w~dual vanities, stand alone shower, & garden tub! To complete this floor plan includes a 2 car garage, BALCONY off the Master & PATIO off the living area with a 6' privacy fence! PRIME location w~quick access to 121 & the DNT & 0.4Miles from The Colony Aquatic Park & Bill Allen Memorial Park! FRONT & BACK lawn care included in HOA!
- Type:
- Townhouse
- Sq.Ft.:
- 2,098
- Status:
- Active
- Beds:
- 3
- Lot size:
- 0.07 Acres
- Year built:
- 2024
- Baths:
- 3.00
- MLS#:
- 20527841
- Subdivision:
- Brentwood Court Addition
ADDITIONAL INFORMATION
COMPLETED NEW CONSTRUCTION CORNER UNIT!~UPGRADED~MODERN spacious & airy, FLOOR PLAN B boasts an open-style living, kitchen & dining w~plenty of room for entertaining. Kitchen offers DOUBLE pantries, stainless steel appliances w~a gas range, vent hood, & built in microwave. 2nd floor offers 2 guest bedrooms with walk in closets, a shared full bath, and a walk-in laundry room. The large master suite features TWO walk-in closets, a spacious bathroom w~dual vanities, stand alone shower, & garden tub! To complete this floor plan includes a 2 car garage, BALCONY off the 2nd floor Master & PATIO off the living area to include a 6' privacy fence! PRIME location w~quick access to 121 & the DNT & 0.4Miles from The Colony Aquatic Park & Bill Allen Memorial Park! FRONT & BACK lawn care included in HOA!
- Type:
- Single Family
- Sq.Ft.:
- 2,642
- Status:
- Active
- Beds:
- 4
- Lot size:
- 0.12 Acres
- Year built:
- 2012
- Baths:
- 4.00
- MLS#:
- 20516284
- Subdivision:
- Castle Hills Ph Vi Sec C
ADDITIONAL INFORMATION
PRICE ADJUSTMENT. GREAT PRICE. Beautiful home located in award winning Castle Hills planned community. Castle Hills has everything you could want: pools, parks, shopping and more. This home has a fabulous floor plan- four bedrooms, three full baths, one half bath, two living and the covered patio has a built -in fireplace. This is two stories and all rooms are large. The downstairs consists of a dining area, a beautiful kitchen which has stainless steel appliances and a gas cooktop. The kitchen also has a bar that can be used for dining. The primary bedroom is located off the den, and has a large bath with his and hers vanities, large tub, glass shower and nice walk in closet. Upstairs you find three additional bedrooms, another living area, an office area. The bedrooms are split, with the bedroom, off the game room having its own ensuite full bath. This bedroom could be perfect for guests or a teenager. The two remaining bedrooms share the third bath.
- Type:
- Single Family
- Sq.Ft.:
- 2,500
- Status:
- Active
- Beds:
- 4
- Lot size:
- 0.16 Acres
- Year built:
- 1998
- Baths:
- 3.00
- MLS#:
- 20360366
- Subdivision:
- Stewart Peninsula Cottonwood S
ADDITIONAL INFORMATION
Updated home located in a sought-after neighborhood in Stewart Peninsula of The Colony is walking distance to the lake, park and 2 community pools. This spacious home offers 4 bedrooms, 2.5 baths, 2 living, 2 dining and a bonus room-office-or 5th bedroom. New vinyl. Enjoy the freshly remodeled kitchen that includes new granite countertops, new ceramic tile backsplash, stainless-steel appliances, and new sink & faucet. Large master suite with a huge closet, ensuite, and sitting area. Extra storage under the stairs is plus! Are you ready to call this home yours? BRAND NEW roof just completed October 2022!

The data relating to real estate for sale on this web site comes in part from the Broker Reciprocity Program of the NTREIS Multiple Listing Service. Real estate listings held by brokerage firms other than this broker are marked with the Broker Reciprocity logo and detailed information about them includes the name of the listing brokers. ©2024 North Texas Real Estate Information Systems
The Colony Real Estate
The median home value in The Colony, TX is $388,700. This is lower than the county median home value of $431,100. The national median home value is $338,100. The average price of homes sold in The Colony, TX is $388,700. Approximately 55.27% of The Colony homes are owned, compared to 38.96% rented, while 5.77% are vacant. The Colony real estate listings include condos, townhomes, and single family homes for sale. Commercial properties are also available. If you see a property you’re interested in, contact a The Colony real estate agent to arrange a tour today!
The Colony, Texas 75056 has a population of 43,489. The Colony 75056 is less family-centric than the surrounding county with 39.41% of the households containing married families with children. The county average for households married with children is 40.87%.
The median household income in The Colony, Texas 75056 is $96,901. The median household income for the surrounding county is $96,265 compared to the national median of $69,021. The median age of people living in The Colony 75056 is 36 years.
The Colony Weather
The average high temperature in July is 94.7 degrees, with an average low temperature in January of 34.4 degrees. The average rainfall is approximately 39.4 inches per year, with 1.1 inches of snow per year.
