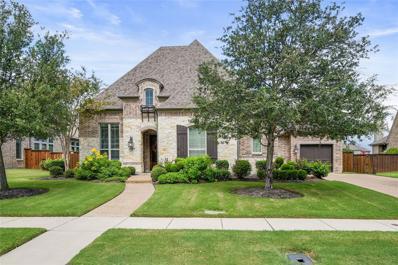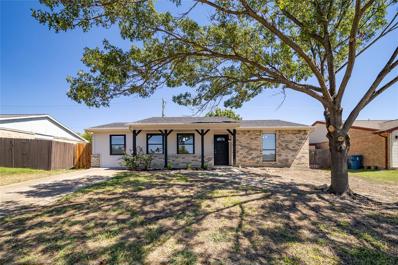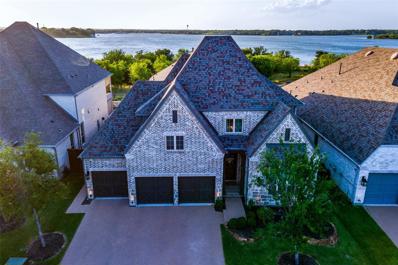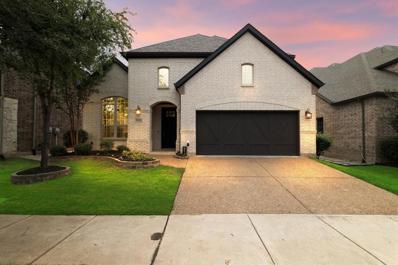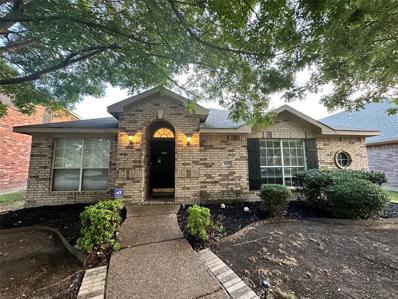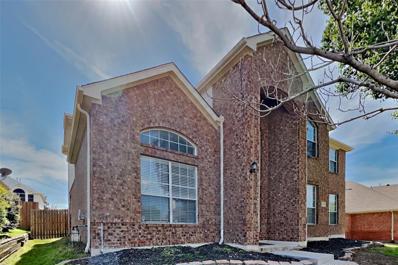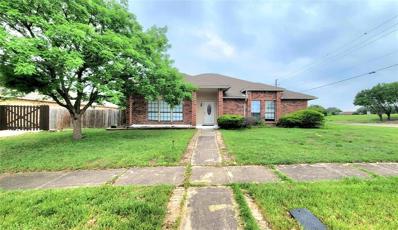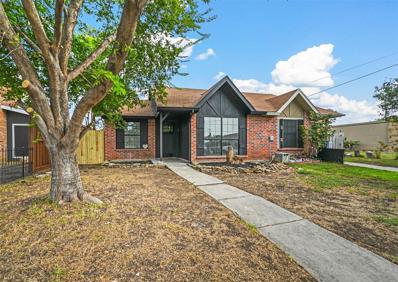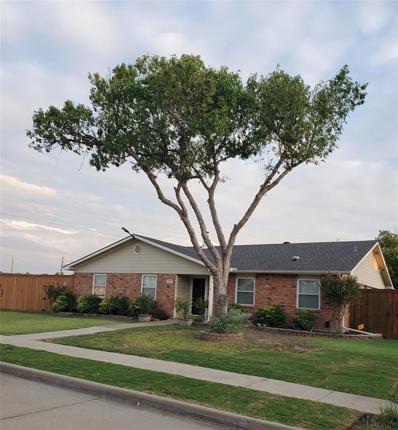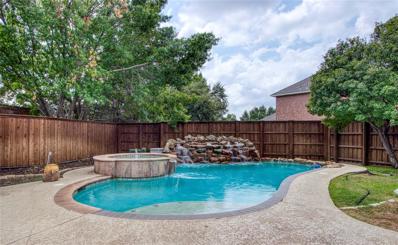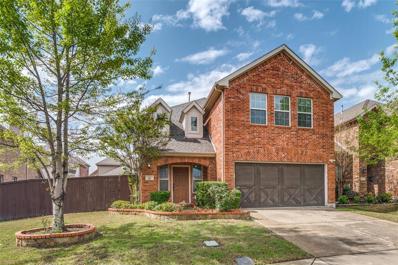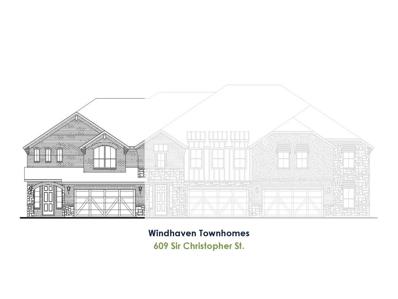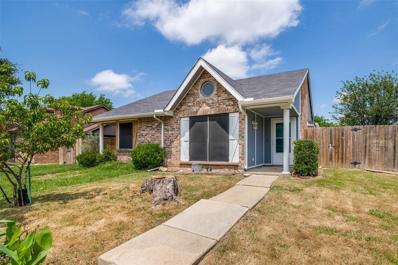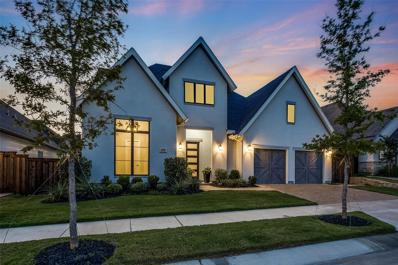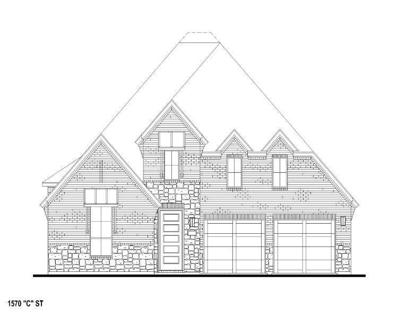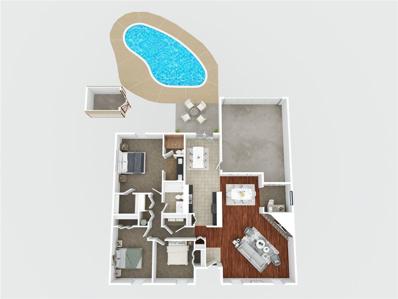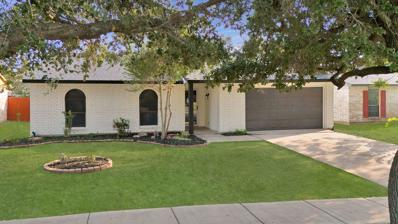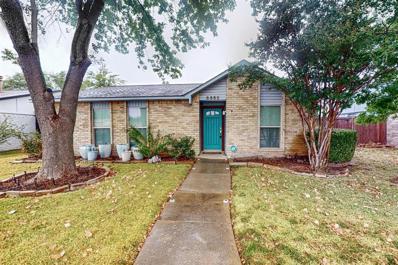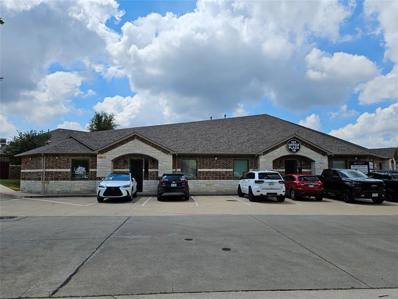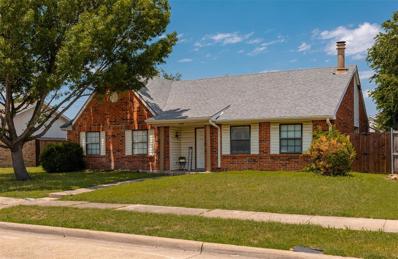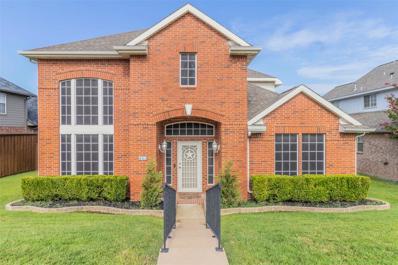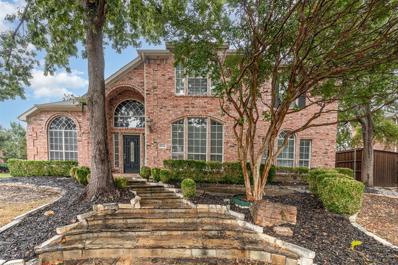The Colony TX Homes for Rent
$1,100,000
3501 Lochside The Colony, TX 75056
- Type:
- Single Family
- Sq.Ft.:
- 3,688
- Status:
- Active
- Beds:
- 4
- Lot size:
- 0.26 Acres
- Year built:
- 2014
- Baths:
- 5.00
- MLS#:
- 20723891
- Subdivision:
- The Glen At Tribute Ph 1
ADDITIONAL INFORMATION
Water View! Immaculate 4 bedroom, 4 and half-bath home in Golf Course Community. This gem offers two primary bedroom suites, one of which is on the upper level and can double as a game room with kitchenette & private balcony. Hand-scraped hardwood floors flow through the open floor plan. Gourmet kitchen features floor to ceiling cabinets, a large granite island with breakfast bar, Stainless steel appliances, butlers pantry and breakfast area with custom built-ins with desk area. A spacious family rm with stone gas FP & raised hearth creates a cozy, inviting atmosphere. Den with double glass doors and ceiling fan. Both primary bedrooms have sitting areas and large walk-in closets. Decorative lighting throughout, with crown molding. The backyard oasis includes an extended travertine stone tile patio, built-in gas grill & tranquil Pond view - ideal for entertaining or relaxing. Resort-style community amenities include multiple pools, Pickleball courts, & scenic golf course views.
- Type:
- Single Family
- Sq.Ft.:
- 1,350
- Status:
- Active
- Beds:
- 3
- Lot size:
- 0.15 Acres
- Year built:
- 1982
- Baths:
- 1.00
- MLS#:
- 20727160
- Subdivision:
- Colony 23
ADDITIONAL INFORMATION
This stunning 3 bedroom 1 bathroom home is fully updated and move in ready. It has new paint throughout, new LVP floors, new quartz countertops in the kitchen and bathroom, new fans, new fixtures, new lights, new toilet, and new stainless steel appliances. This open floor plan house has a large kitchen with an island breakfast bar. This beautiful backyard features a extra long covered patio, large trees, and fire pit. Sewer is PVC. New Roof.
- Type:
- Single Family
- Sq.Ft.:
- 2,323
- Status:
- Active
- Beds:
- 4
- Lot size:
- 0.17 Acres
- Year built:
- 1997
- Baths:
- 3.00
- MLS#:
- 20724827
- Subdivision:
- Stewart Peninsula Southshore P
ADDITIONAL INFORMATION
Come check out this newly renovated home conveniently located in Stewart Peninsula! Featuring fresh paint inside and out, new vinyl plank throughout downstairs with new carpet in the bedrooms, updated kitchen and bathrooms, new light fixtures and ceiling fans, updated plumbing, new HVAC, fresh landscaping and more! Enjoy outdoor time and create your own Margaritaville with the covered hot tub and cabana on side of the home. And everyone can enjoy the oversized back yard sure to please all. This updated beauty is perfect for any homeowner.
$1,075,000
8280 Western The Colony, TX 75056
- Type:
- Single Family
- Sq.Ft.:
- 3,808
- Status:
- Active
- Beds:
- 5
- Lot size:
- 0.17 Acres
- Year built:
- 2020
- Baths:
- 6.00
- MLS#:
- 20726271
- Subdivision:
- Westbury Tribute Ph 3a
ADDITIONAL INFORMATION
LAKE VIEW & located in highly sought after neighborhood The Tribute, this Highland built home is absolutely beautiful! 5 bds, 4 full bths, 2 hlf baths & 3 car garage, this floor plan has everything. Upon entering you are greeted by luxurious features that continue throughout the home... upgraded light fixtures, wood floors & plantation shutters. Home office is the perfect space to work with wall to wall built ins & large window. Designer kitchen has upgrades galore with farm sink, double ovens, waterfall counters, upper glass cabinets with lighting. Butlers pantry comes complete with built in fridge & wine rack. This open concept home is perfect for entertaining, flowing smoothly from one space to the next. Primary suite is located on 1st floor with bump out, plush carpet & views of the lake! Ensuite bath has free standing tub, upgraded tile & loads of linen storage making organization a breeze. Beautiful vaulted ceilings make the upstairs & downstairs feel spacious & open. Don't miss!
- Type:
- Single Family
- Sq.Ft.:
- 2,901
- Status:
- Active
- Beds:
- 4
- Lot size:
- 0.13 Acres
- Year built:
- 2015
- Baths:
- 3.00
- MLS#:
- 20723489
- Subdivision:
- Castle Hills Ph 8 Sec A
ADDITIONAL INFORMATION
*SELLER OFFERING A RATE BUY DOWN* *ALSO GET A FREE APPRAISAL* Beautiful 4-bedroom, 3-bathroom north-facing Highland Home in the sought-after CASTLE HILLS community with Memorial Elementary STEM School. Enjoy 2,901 sq ft in this open floor plan with gorgeous hardwood floors throughout the downstairs. The kitchen includes updated cabinetry, granite countertops, upgraded appliances, a gas cooktop, and a floating island. The master bedroom suite has a bay window and a gorgeous bathroom with granite counters, separate vanities, a custom walk-in closet, a large garden tub, and an oversized shower. Upstairs you will find a large game room for entertaining guests and a fully updated media room perfect for movie watching. Additional features include a new carpet, window shades throughout the home, a guest bedroom downstairs, and a tankless water heater. Community amenities feature a pool, clubhouse, and playground. 5 minutes from Grandscape, Top Golf with connectivity to the major highways.
- Type:
- Single Family
- Sq.Ft.:
- 2,020
- Status:
- Active
- Beds:
- 3
- Lot size:
- 0.14 Acres
- Year built:
- 2001
- Baths:
- 2.00
- MLS#:
- 20719638
- Subdivision:
- Legend Trails Ph I
ADDITIONAL INFORMATION
Seller will contribute up to $12,297 towards buyer closing costs. Welcome to 5629 Sundance, single-story retreat that combines modern comfort with classic appeal. This inviting home features three spacious bedrooms and two bathrooms, offering an ideal layout for both relaxation and entertaining. As you step inside, you'll be greeted by an open and airy formal dining room, where natural light floods through large windows perfect for hosting family gatherings or intimate dinners. Retreat to the primary suite, a peaceful haven with ample space, a walk-in closet, and a luxurious en-suite bathroom complete with dual sinks, a soaking tub, and a separate shower. The two additional bedrooms are equally well-sized, providing flexibility for a home office, guest room, or play area. Step outside to discover your private backyard, where you can enjoy serene evenings on the patio or spend time in the low-maintenance yard, ideal for gardening or relaxing under the stars.Donât miss the opportunity to make this delightful property your new home.
- Type:
- Single Family
- Sq.Ft.:
- 4,061
- Status:
- Active
- Beds:
- 4
- Lot size:
- 0.17 Acres
- Year built:
- 2000
- Baths:
- 4.00
- MLS#:
- 20719507
- Subdivision:
- Legend Crest Ph Iv
ADDITIONAL INFORMATION
Incredible opportunity to live near the ever-growing Grandscapes - a hotspot for shopping, restaurants,Tiger Woods new mini-golf and so much more! Spread out in this spacious home with lush landscaping in The Colony's Legend Crest neighborhood, where you can enjoy endless amenities, including a community clubhouse, pool, park, playground, and more! Inside, a flowing floor plan greets you with an executive office, formal living, and dining rooms that draw you into the family room with a warm fireplace. The kitchen boasts a breakfast bar, a gas cooktop, ample counter space, and a breakfast area. The peaceful primary suite hosts an ensuite with dual sinks, a garden tub, a separate shower, and an expansive custom closet system. A half bath and utility room complete the main floor. Upstairs are sprawling game and media rooms, three nicely appointed secondary bedrooms, and two full bathrooms. Relax on the patio or swim in the pool in this private backyard retreat!
- Type:
- Single Family
- Sq.Ft.:
- 3,046
- Status:
- Active
- Beds:
- 4
- Lot size:
- 0.16 Acres
- Year built:
- 1998
- Baths:
- 3.00
- MLS#:
- 20725291
- Subdivision:
- Ridgepointe Ph 4
ADDITIONAL INFORMATION
Come see this 4 bedroom 3 bath beauty in The Colony! This home features a generous sized living room with fireplace, family room, breakfast area, kitchen with stainless steel appliances, custom master shower and jet tub, updated fixtures, granite countertops, ceiling fan in each bedroom, bonus or game room upstairs, large fenced back yard, and so much more. Close to Sam Rayburn Tollway, Grandscape at The Colony, shopping and plenty of restaurants. **Please see offer instructions located on the TD** **This home is occupied until April 18, 2025**
$399,900
1 Holden Circle The Colony, TX 75056
- Type:
- Single Family
- Sq.Ft.:
- 2,163
- Status:
- Active
- Beds:
- 4
- Lot size:
- 0.23 Acres
- Year built:
- 1985
- Baths:
- 2.00
- MLS#:
- 20725807
- Subdivision:
- Colony 28
ADDITIONAL INFORMATION
Beautifully updated 4bed, 2bath situated on Large corner lot with drive up views of Lake Lewisville. Also on a quiet Cul-De-Sac and the only 4bed in the neighborhood. Open floorplan leading from Kitchen to cozy Family Room. Updates included fresh paints, newly updated kitchen with new Porcelain and backsplash, all new SS Appliances. Property is within walking distance to Ethridge Elementary, City Park with beautiful pond view and Boat Ramps. Foundation has been checked and corrected and AC service check is done recently. Home is Ready to move-in! Won't last at this price!
- Type:
- Single Family
- Sq.Ft.:
- 1,161
- Status:
- Active
- Beds:
- 3
- Lot size:
- 0.08 Acres
- Year built:
- 1984
- Baths:
- 1.00
- MLS#:
- 20724840
- Subdivision:
- Colony 25
ADDITIONAL INFORMATION
Freshly Remodeled, Charming 3-bedroom, 1-bathroom duplex in The Colony. The home features an open floor plan and vaulted ceilings. Enjoy a spacious living room, a chefs kitchen, and a private patio. Ample parking is available behind the home. The home is located close to Hwy 121. Shopping and Dining in GrandScape. Also very close to lake Lewisville.
- Type:
- Single Family
- Sq.Ft.:
- 1,607
- Status:
- Active
- Beds:
- 3
- Lot size:
- 0.22 Acres
- Year built:
- 1974
- Baths:
- 2.00
- MLS#:
- 20722737
- Subdivision:
- Colony 1
ADDITIONAL INFORMATION
LOCATION, LOCATION, LOCATION! This beautiful brick house is move-in ready with 3 bedroom, 2 bath, 2 car garage, a carport and an automatic remote controlled sliding gate. The home sits on a corner landscaped .22 acre lot in a nice neighborhood and within walking distance to an elementary school and high school (Lewisville ISD), soccer fields and parks. Elegant interior features includes: tile and wood floors throughout, spacious living area with vaulted ceiling, Baldwin piano opposite brick wood-burning fireplace, formal dining room, and kitchen with stainless steel appliances. The spacious backyard provides ample space for pets, a swing set, or a childrenâs play area, all while being enclosed by a recently installed 8-foot board-on-board stained cedar fence for ultimate privacy. AMANA washer and Dryer in laundry room will convey with property. Just minutes away from Grand Scape Shopping Plaza, NFM, Five Star Complex, Arbor Hills Nature Preserve, Lake Lewisville and DFW Airport!
- Type:
- Single Family
- Sq.Ft.:
- 2,912
- Status:
- Active
- Beds:
- 3
- Lot size:
- 0.23 Acres
- Year built:
- 2002
- Baths:
- 3.00
- MLS#:
- 20712019
- Subdivision:
- Legend Crest Ph Ix
ADDITIONAL INFORMATION
Rarely found on the market, this masterpiece boasts an architecturally stunning design and a progressive, timeless floor plan tailored to today's lifestyles. Featuring expansive entertainment space throughout the first floor that flows beautifully to the grand oasis at the rear of the estate. Beautiful staircase leads to upstairs living area. Primary Suite with room for sitting area and ensuite with separate vanities, tub, walk-in shower, and enormous closet. The second story is complete with three additional bedrooms and a Jack and Jill style bathroom. Large backyard with a tall privacy B&B fence and plenty of area for fun and entertainment. Heated pool and hot tub have all of the features including a serene waterfall. Ideal location just minutes from 121 Sam Rayburn and the Dallas North Tollway. Grandscape nearby hosts incredible options for shopping, dining, entertainment, and more.
$610,000
416 Chester Lewisville, TX 75056
- Type:
- Single Family
- Sq.Ft.:
- 2,572
- Status:
- Active
- Beds:
- 4
- Lot size:
- 0.15 Acres
- Year built:
- 2010
- Baths:
- 3.00
- MLS#:
- 20720677
- Subdivision:
- Castle Hills Ph Vi Sec C
ADDITIONAL INFORMATION
Beautiful NE facing home in spectacular Castle Hills just minutes from Grandscape has 4 bedrooms and 3 full baths. Meal preparing is a breeze in the expertly planned bright kitchen featuring raised breakfast bar, granite counters, gas range, vents to the outside, with view of yard and patio and overlooks the family room. Plenty of space for Holiday gatherings in the big dining room which radiates warmth and charm. Primary bedroom in rear of home will make you want to sleep longer. Duel sinks, seperate shower, sunken tub, oversize walk in closet. You name it and the family room with with gas fireplace is big enough for almost every activity. Game room located over the garage for extra quietness. One bedroom down with full bath for any guests that stay the night. One of the biggest lots in the subdivision will give space for garden, or pool.Storage shed for lawn mower, bikes, or garden tools. Covered patio with gas grill piping ready for that BBQ .New fence Common pool and clubhouse
- Type:
- Townhouse
- Sq.Ft.:
- 2,416
- Status:
- Active
- Beds:
- 3
- Lot size:
- 0.06 Acres
- Year built:
- 2024
- Baths:
- 3.00
- MLS#:
- 20721930
- Subdivision:
- Castle Hills Northpointe Townhomes
ADDITIONAL INFORMATION
Discover the ease and elegance of townhome living in the prestigious master-planned community of Castle Hills Northpointe. Boasting 3 bedrooms, 2 baths, a powder bath, a game room and a 2-car garage, this beautifully designed plan perfectly blends the comforts of single family living with the low-maintenance lifestyle of a townhome. Step inside to a bright an open layout that exudes modern sophistication with sleek wood floors. At the heart of the home is a spacious chef's kitchen featuring top-of-the-line appliances, ample quartz counter space and custom cabinetry, ideal for both everyday living and entertaining. Upstairs, the expansive main bedroom offers a serene retreat with a private en-suite bath and generous closet space. A versatile loft area provides additional living space, which would be perfect as a home office or play room.
- Type:
- Townhouse
- Sq.Ft.:
- 2,601
- Status:
- Active
- Beds:
- 4
- Lot size:
- 0.06 Acres
- Year built:
- 2024
- Baths:
- 4.00
- MLS#:
- 20721899
- Subdivision:
- Castle Hills Northpointe Townhomes
ADDITIONAL INFORMATION
Discover the ease and elegance of townhome living in the prestigious master-planned community of Castle Hills Northpointe. This beautifully designed plan marries the comforts of single family living with the low-maintenance lifestyle of a townhome. Step inside to a bright an open layout that boasts 4 bedrooms (main bedroom downstairs), 3 baths, a powder bath, a game room, a media room and a 2-car garage. The heart of the home features a spacious kitchen equipped with top-of-the-line appliances, ample quartz counter space and custom cabinetry ideal for both everyday living and entertaining. Upstairs is a versatile loft area, which provides additional living space and is perfect for a home office or play room, plus a media room for hours of family fun.
- Type:
- Single Family
- Sq.Ft.:
- 888
- Status:
- Active
- Beds:
- 2
- Lot size:
- 0.08 Acres
- Year built:
- 1983
- Baths:
- 2.00
- MLS#:
- 20720526
- Subdivision:
- Colony 25
ADDITIONAL INFORMATION
**Charming Single-Story Home Awaiting Its New Owner!** Step into this delightful one-story residence featuring an inviting open living room adorned with a vaulted ceiling and stylish laminate flooring that sets the tone for comfortable living. The well-appointed kitchen boasts a refrigerator that stays, breakfast bar, stunning granite countertops, a farmhouse sink, and brand-new stainless steel appliancesâperfect for culinary enthusiasts and entertaining guests. Both bathrooms showcase elegant tiled showers, adding a touch of luxury to your daily routine. Enjoy the low maintenance backyard, complete with a relaxing patio and a convenient storage shed that stays with the home. Don't miss your chance to make this adorable property your own!
$1,215,000
808 Carlisle Drive Lewisville, TX 75056
- Type:
- Single Family
- Sq.Ft.:
- 4,173
- Status:
- Active
- Beds:
- 5
- Lot size:
- 0.18 Acres
- Year built:
- 2020
- Baths:
- 5.00
- MLS#:
- 20716727
- Subdivision:
- Castle Hills Ph 10 Lewisville Addition
ADDITIONAL INFORMATION
This stunning Toll Brothers transitional perfectly blends luxury and function. A soaring entry & ceilings set the open & airy ambiance defining this spectacular home. An expansive living area is bathed in light, accentuating warmly toned wood flrs, framed by a 2 story covered patio. The pulse of this home is the kitchen, featuring quartz island, serving as a focal point & entertainment hub. High end stainless appls are perfectly complimented by sleek cabinetry, offering style & efficiency. Spacious walk-in & Butlerâs pantry are ideal for effortless hosting. Bathrooms are elegantly appointed, & 2 of the 5 Bedrooms are down. Media & Game rms provide perfect spaces for gathering or unwinding, while smart home features, plantation shutters, & integrated UniFi network ensure continuous convenience & comfort. Each detail has been designed with the discerning homeowner in mind. Itâs not just about luxury-itâs about lifestyle; a statement of class and comfort, waiting for you to call it âHomeâ
$1,027,929
8612 Livingston Drive The Colony, TX 75056
- Type:
- Single Family
- Sq.Ft.:
- 2,615
- Status:
- Active
- Beds:
- 3
- Lot size:
- 0.15 Acres
- Year built:
- 2024
- Baths:
- 3.00
- MLS#:
- 20720112
- Subdivision:
- The Tribute
ADDITIONAL INFORMATION
Discover serene lakeside living in this meticulously crafted home with its charming gray brick and charcoal ledgestone exterior and sophisticated interior features. Step inside to a majestic foyer with 13-foot boxed ceiling and exquisite white oak herringbone flooring. The heart of the home; an open-plan kitchen boasts 12' ceilings, a 6-burner cooktop, double oven, and stunning quartzite counters. The dining area seamlessly integrates functionality with a built-in dry bar and chic herringbone marble backsplash. Entertain or unwind in a spacious family room, enhanced by a linear fireplace and expansive multi-sliding doors leading to a sizable patio. The primary suite is a true sanctuary with dual closets, luxurious pass-through shower, and a free-standing tub. Additional amenities include a media room outfitted for surround sound and ample outdoor space ripe for a custom pool installation. This home represents a flawless blend of luxury and comfort, offering a perfect retreat.
- Type:
- Single Family
- Sq.Ft.:
- 1,612
- Status:
- Active
- Beds:
- 3
- Lot size:
- 0.15 Acres
- Year built:
- 1984
- Baths:
- 2.00
- MLS#:
- 20718612
- Subdivision:
- Colony 27
ADDITIONAL INFORMATION
Ask us to send you this homeâs 3D video walk-thru! ----- Schedule your private viewing today!! ----- Stop renting and start owning this clean updated 3 bedroom 2 full bathroom home with 2 car garage and private fully-fenced backyard with in-ground pool perfect for entertaining friends, family or just float around solo in peace and quiet without nosy neighbors staring at you! ----- Freshly renovated with new interior paint, new carpeting, new quartz countertops, new master shower tiled surround, new water heater. ----- 12 foot vaulted living room ceiling, wood burning fireplace, large dining room and an enclosed side porch which makes a great study nook or play area. ----- Galley kitchen with an electric range, dishwasher, disposal, built-in microwave, pantry, and breakfast nook which overlooks the backyard. ----- Master bedroom suite with private bathroom, dual vanities (2 sinks) and walk-in closet. ----- Backyard storage shed helps keeps your garage organized and clutter-free! ----- Upgraded vinyl windows, window blinds, ceiling fans and LED light bulbs help keep your energy costs low. ----- Quiet neighborhood on west side of Main Street (FM 423), large shade tree, beautifully landscaped front yard. Perfect location walking distance to Lake Lewisville, Lakeshore Trail, Stewart Creek Park, Scout Park, Stewart Peninsula Golf Course, Ethridge Elementary and Lakeview Middle Schools. Short drive to Grandscape Entertainment District, Nebraska Furniture Mart and Frisco. Jump onto Sam Rayburn Tollway (SRT) or Dallas North Tollway (DNT) to easily access Addison, Dallas, DFW and Dallas Love airports and beyond! ----- Submit your offer with knowledge and confidence; home inspection reports available for review.
$358,000
5500 Slay Drive The Colony, TX 75056
- Type:
- Single Family
- Sq.Ft.:
- 1,379
- Status:
- Active
- Beds:
- 3
- Lot size:
- 0.15 Acres
- Year built:
- 1974
- Baths:
- 2.00
- MLS#:
- 20718147
- Subdivision:
- Colony 14
ADDITIONAL INFORMATION
The Colony ISD. Beautiful, recently renovated home that is extremely well-maintained. It features remodeled bathrooms, granite countertops, stainless steel appliances, fixtures, flooring, and backyard improvements. It also comes with a NEW HVAC system, NEW ROOF , garage door opener, and NEW WATER HEATER. There are lots of new updates, especially the costly ones. This charming three-bedroom home in The Colony offers a spacious living room with a corner wood-burning fireplace. The great room sizes come with a large yard for kids and pets to enjoy. You can also enjoy evenings on the in the backyard. The home is in a prime location, just minutes away from The Grandscape's entertainment, restaurants, and shopping! This home will be highly sought after and will not stay on the market for long. Schedule your private showing today. Easy commute to major Highways.
- Type:
- Single Family
- Sq.Ft.:
- 1,727
- Status:
- Active
- Beds:
- 3
- Lot size:
- 0.15 Acres
- Year built:
- 1979
- Baths:
- 2.00
- MLS#:
- 20717258
- Subdivision:
- Colony 20
ADDITIONAL INFORMATION
ABSOLUTELY ADORABLE, MOVE IN READY HOME! This 3 Bed, 2 Bath home in The Colony is ready to go! Huge lot with great curb appeal, mature landscaping, and trees makes way for an inviting entry. Interior features tons of natural light, updated kitchen with granite counter tops, stainless steel appliances. Big master suite with walk in closets. Two additional roomy bedrooms & bathrooms. The back patio and huge backyard are perfect for playing and entertaining! Nearly everything in this home has been recently renovated. It has a large two car garage with lots of storage. Perfect location! Very close to highways, schools, lewisville lake, shopping, and dining. You do not want to miss this home, it will not last long!
- Type:
- Office
- Sq.Ft.:
- 4,212
- Status:
- Active
- Beds:
- n/a
- Lot size:
- 1.95 Acres
- Year built:
- 2015
- Baths:
- MLS#:
- 20717094
- Subdivision:
- 121 Office Plaza Condo
ADDITIONAL INFORMATION
Great investment opportunity. 121 Office Plaza 10 is a part of 2 Building Synergistic Professional Environment with a fully maintained landscape and ample parking. Conveniently located on the frontage road of the Sam Rayburn Tollway (HWY 121) and Main Street. Building & Monument Signage Available, visible from HWY 121. It is also located about a few miles from the North Dallas Tollway. This office offers a prime location near multiple retail & restaurant amenities and national brand HQ such as TopGolf, Studio Movie Grill, Nebraska Furniture Mart (Grandscape), and Toyota HQ. Plaza 10 has eleven (11) luxurious executive offices, with its own US Postal address, and suitable for medical or professional offices. Currently, individual offices are rented out, until February 2025. The new owner can continue their lease or occupy 100% of the building. Possible to occupy 51% and do an investment SBA loan. Come and check it out how Plaza 10 can enrich your business.
- Type:
- Single Family
- Sq.Ft.:
- 1,560
- Status:
- Active
- Beds:
- 3
- Lot size:
- 0.17 Acres
- Year built:
- 1983
- Baths:
- 2.00
- MLS#:
- 20659612
- Subdivision:
- Colony 24
ADDITIONAL INFORMATION
Charming 3-Bedroom Home in The Colony - Lewisville ISD Schools - The City by the Lake! Welcome to this delightful 3-bedroom, 2 full bath home located in the highly sought-after Lewisville ISD, serving The Colony schools. New Carpet installed! Boasting a spacious floor plan, this home features a large living area filled with natural light, highlighted by a cozy corner brick fireplace. The home offers two dining areas, perfect for both casual and formal gatherings. The galley-style kitchen, complete with a breakfast nook, comes equipped with a dishwasher, disposal, and stove, making meal prep a breeze. The formal dining area opens up to a covered patio through sliding glass doors, providing an ideal spot for outdoor dining and entertaining. The primary bedroom is a retreat with its own walk-in closet, while the additional bedrooms are generously sized, providing comfort and versatility. The fenced backyard features an open patio, perfect for relaxing or hosting barbecues.
- Type:
- Single Family
- Sq.Ft.:
- 2,905
- Status:
- Active
- Beds:
- 5
- Lot size:
- 0.16 Acres
- Year built:
- 1997
- Baths:
- 3.00
- MLS#:
- 20702965
- Subdivision:
- Ridgepointe Ph 1A
ADDITIONAL INFORMATION
$10,000 price Improvement!!! This home is priced several thousand below recent appraisal!! Welcome to your dream home! This stunning two-story gem features 5 bedrooms, 2.5 baths, and a spacious kitchen featuring granite countertops, a double oven, and a seamless flow into the cozy denâperfect for entertaining. The primary bedroom is conveniently located on the main floor, while upstairs you'll find four oversized bedrooms with brand new carpet throughout. Step outside to your private screened-in back porch, ideal for relaxing or hosting gatherings. Enjoy the convenience of being within walking distance to the neighborhood playground and scenic trails. This home offers the perfect blend of luxury, comfort, and locationâdonât miss out!
- Type:
- Single Family
- Sq.Ft.:
- 3,289
- Status:
- Active
- Beds:
- 4
- Lot size:
- 0.18 Acres
- Year built:
- 1997
- Baths:
- 4.00
- MLS#:
- 20707752
- Subdivision:
- Stewart Peninsula Cottonwood S
ADDITIONAL INFORMATION
Seller will contribute up to $10,598 towards buyer closing costs. Charming two story home with open layout. You will never miss out on the action from the spacious kitchen overlooking the dining and living rooms! Neutral colors and wood look floors allow you to make this home your own. Spend time outdoors in this spacious and welcoming backyard with covered patio, pool, and hot tub! Book a tour today and feel right at home!

The data relating to real estate for sale on this web site comes in part from the Broker Reciprocity Program of the NTREIS Multiple Listing Service. Real estate listings held by brokerage firms other than this broker are marked with the Broker Reciprocity logo and detailed information about them includes the name of the listing brokers. ©2024 North Texas Real Estate Information Systems
The Colony Real Estate
The median home value in The Colony, TX is $388,700. This is lower than the county median home value of $431,100. The national median home value is $338,100. The average price of homes sold in The Colony, TX is $388,700. Approximately 55.27% of The Colony homes are owned, compared to 38.96% rented, while 5.77% are vacant. The Colony real estate listings include condos, townhomes, and single family homes for sale. Commercial properties are also available. If you see a property you’re interested in, contact a The Colony real estate agent to arrange a tour today!
The Colony, Texas 75056 has a population of 43,489. The Colony 75056 is less family-centric than the surrounding county with 39.41% of the households containing married families with children. The county average for households married with children is 40.87%.
The median household income in The Colony, Texas 75056 is $96,901. The median household income for the surrounding county is $96,265 compared to the national median of $69,021. The median age of people living in The Colony 75056 is 36 years.
The Colony Weather
The average high temperature in July is 94.7 degrees, with an average low temperature in January of 34.4 degrees. The average rainfall is approximately 39.4 inches per year, with 1.1 inches of snow per year.
