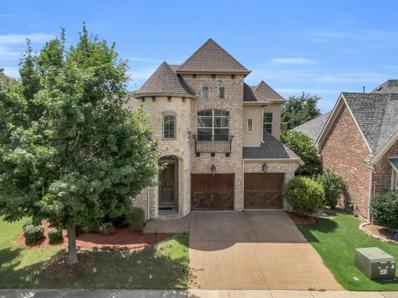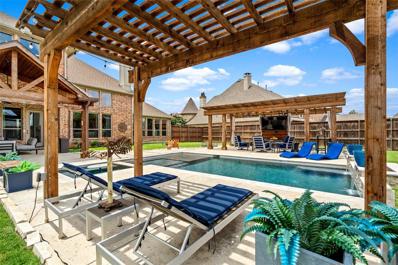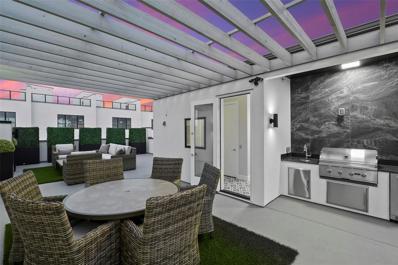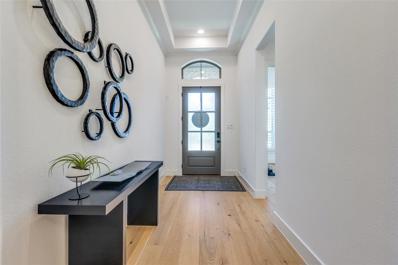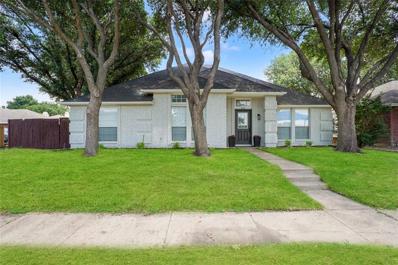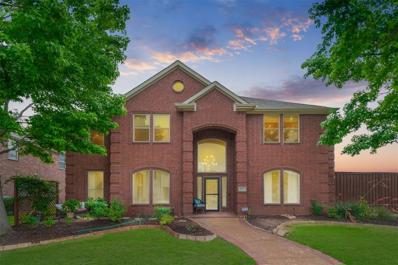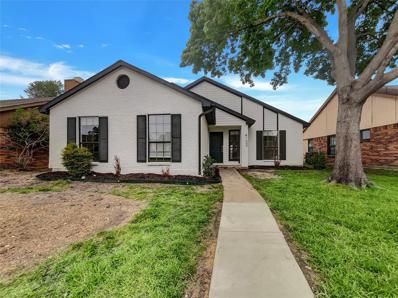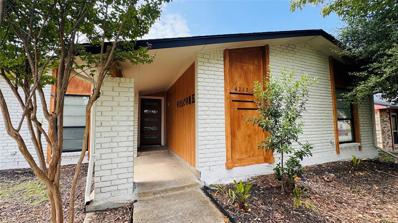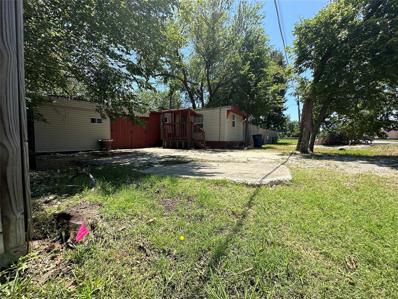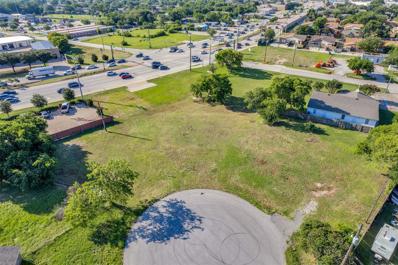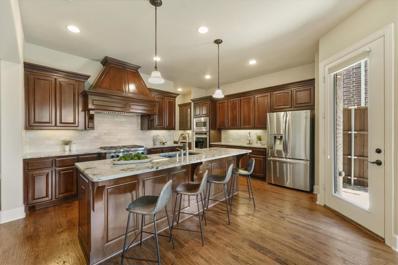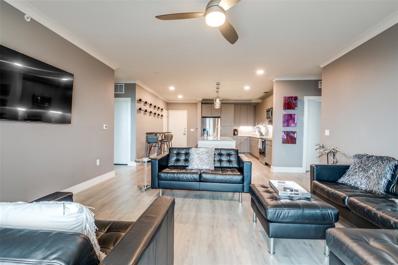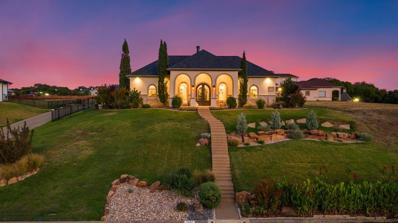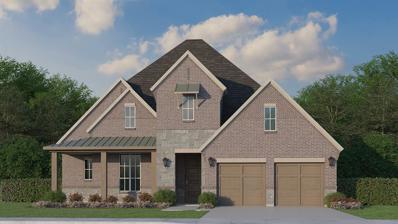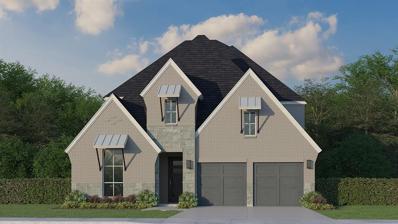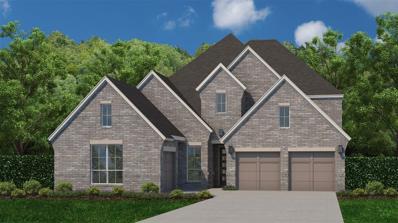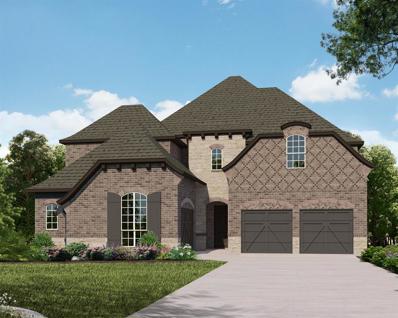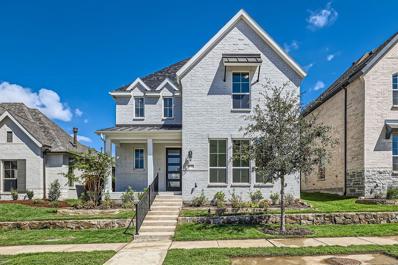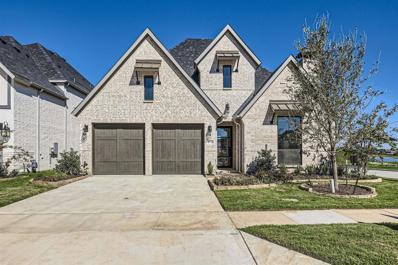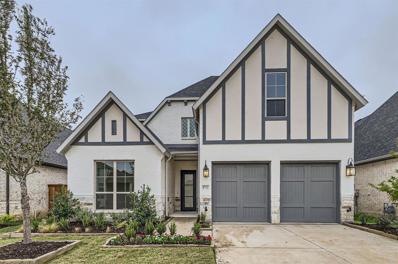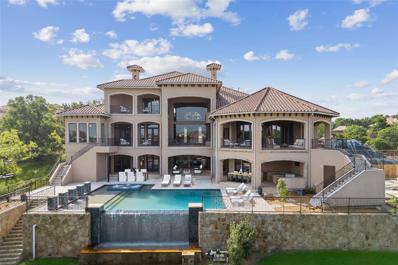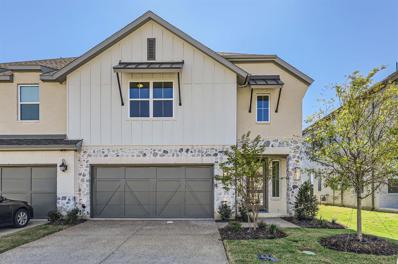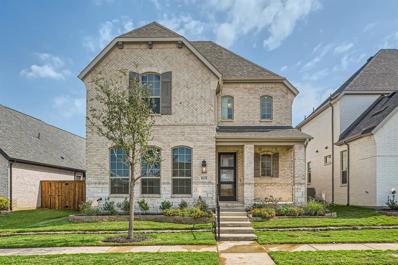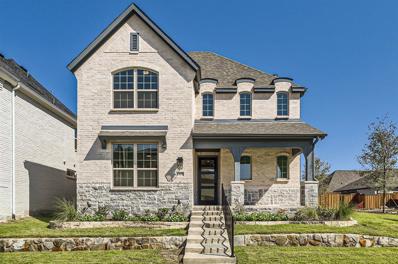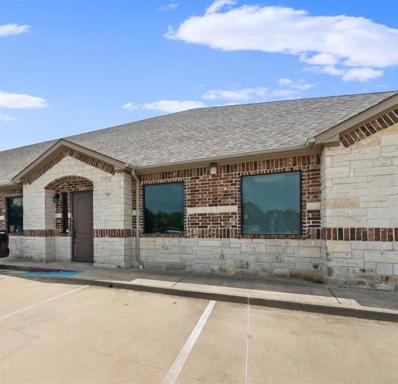The Colony TX Homes for Rent
- Type:
- Single Family
- Sq.Ft.:
- 3,207
- Status:
- Active
- Beds:
- 4
- Lot size:
- 0.13 Acres
- Year built:
- 2012
- Baths:
- 4.00
- MLS#:
- 20650515
- Subdivision:
- The Gardens At Tribute Ph 1
ADDITIONAL INFORMATION
Magnificent home located in the highly sought-after desirable neighborhood. Nestled on a serene golf course, this property offers a perfect blend of luxury and functionality. You'll be greeted by beautiful wood floors that extend from the entryway through the family room, master bedroom, and upstairs game room! The grand family room features a vaulted ceiling and a stunning cast stone fireplace, creating a cozy yet impressive gathering space. This spacious residence includes a study, a media room, and a versatile game room, perfect for family fun or casual entertaining. The kitchen is a chefâs delight with painted cabinets, granite slab countertops, and a gas cooktop! The master bathroom is equally luxurious, featuring granite vanities for a touch of sophistication. The covered back patio offers a tranquil view of the golf course. The home has Energy Star 366 windows, a radiant barrier, rock wool insulation, R38 insulation, and a 16 SEER HVAC system.
$1,299,000
3513 Millbank The Colony, TX 75056
- Type:
- Single Family
- Sq.Ft.:
- 4,559
- Status:
- Active
- Beds:
- 5
- Lot size:
- 0.36 Acres
- Year built:
- 2016
- Baths:
- 6.00
- MLS#:
- 20640322
- Subdivision:
- The Glen At Tribute Ph 1
ADDITIONAL INFORMATION
Stunning home on a huge lot in The Tribute Lakeside Golf & Resort Community! Outdoor paradise like a resort with gorgeous pool, outdoor bar & kitchen, pergola seating area perfect for relaxing & entertaining. Hand scraped hardwood floors throughout downstairs JUST RESCRAPED & STAINED, amazing spacious floor plan w in law suite downstairs. 5 bedrooms plus office, 5 full bathrooms plus half bath along w game room & media room. Check out hidden bookshelf door to extra bedroom! 3 car garage with Tesla charger. Enjoy 10+ miles of nature trails along Lake Lewisville! Ideally located by Prestwick Stem Academy Elementary School & Strike Middle School w athletic facilities: football field, track, tennis courts, etc. Amenities include multiple resort style community pools, childrenâs splash park, playgrounds, dog park & Two Award-Winning Golf Courses w bar & restaurants. Marina starting construction soon in the neighborhood w beach volleyball & waterfront area for events! Showings begin July 2.
- Type:
- Townhouse
- Sq.Ft.:
- 3,650
- Status:
- Active
- Beds:
- 4
- Lot size:
- 0.05 Acres
- Year built:
- 2024
- Baths:
- 5.00
- MLS#:
- 20652991
- Subdivision:
- Westport Lakeview Villas
ADDITIONAL INFORMATION
Westport Lakeview Villas is a premiere lakefront luxury townhouse community comprised of 33 villas with private rooftop entertainment areas overlooking spectacular sunset views of Lake Lewisville. Just minutes away from Billion Dollar Mile in Frisco, Dallas Cowboys Star, and the urban lifestyle at The Shops at Legacy. Townhouses include: gourmet appliances, spa-inspired master bath with freestanding soaking tub, glass shower, chrome fittings and hardware, 2 car garage, smart home automation package, wide plank hardwood floors, large architectural windows, and oversized rooms. Additional options per unit include: gas fireplaces, outdoor grills, elevator, and much more. Rare property, that you must see!
$924,000
8373 Western The Colony, TX 75056
- Type:
- Single Family
- Sq.Ft.:
- 2,990
- Status:
- Active
- Beds:
- 4
- Lot size:
- 0.16 Acres
- Year built:
- 2023
- Baths:
- 4.00
- MLS#:
- 20633864
- Subdivision:
- The Tribute Westbury Ph 4
ADDITIONAL INFORMATION
UNBELIEVABLE new price on this gorgeous barely lived in one story home, across the street from the Lake! *4 Bdrms, 3.5 Bths*flex space for media, game room, kids play space, exercise room, art studio, home school or whatever family requires*spacious LR with fire place that features tile to ceiling, & full sliding door to patio* kitchen checks all the boxes any picky chef would require, over-sized center island complimented wth level 4 quartzite counters, cabinets to ceiling, w-i pantry, walk up wine bar, 5 burner gas cktp, convection double wall ovens, pot & pan drawwers, & pull out trash-recycle bins* huge primary Bdrm w wall of windows,14â ceilings, spa like bth with free standing tub, his & hers vanities & closets, shower wall tile runs to the ceiling* pre-plumbed for dog shower in garage* easy access to lake & trails.
- Type:
- Single Family
- Sq.Ft.:
- 2,103
- Status:
- Active
- Beds:
- 4
- Lot size:
- 0.18 Acres
- Year built:
- 1988
- Baths:
- 2.00
- MLS#:
- 20644814
- Subdivision:
- Colony 29
ADDITIONAL INFORMATION
Discover your perfect family haven in this updated home! Ideally situated steps from Ethridge Elementary with an extensive play area. Enjoy the scenic outdoors with a walk to The Colonyâs Lakeshore Trail and a quick three-minute drive to the Stewart Peninsula Golf Course. GORGEOUS INSIDE! This home has 4 beds 2 baths with 2,103 sqft. It boasts a wonderful open layout, gorgeous bays of windows to let in tons of natural light, tall ceilings throughout the house, and an isolated primary suite! Professionally curated finishes such as quartz countertops, stainless steel appliances, luxury tile and LVP, cabinet and door hardware, light fixtures, plumbing fixtures and more! Convenient access to major freeways, shopping centers, restaurants and more! The listing Broker will not be held responsible for any inaccuracies. Info deemed reliable but not guaranteed. Tour this property virtually ANY time using the Matterport by clicking the Virtual Tour URL button at top of listing!
- Type:
- Single Family
- Sq.Ft.:
- 3,505
- Status:
- Active
- Beds:
- 5
- Lot size:
- 0.26 Acres
- Year built:
- 2000
- Baths:
- 4.00
- MLS#:
- 20644207
- Subdivision:
- Legend Bend Ph Ii
ADDITIONAL INFORMATION
Welcome home to this inviting retreat nestled on a serene corner lot in a prime location! This immaculate two-story residence offers the perfect blend of style and functionality. Featuring gorgeous new floors and 5 bedrooms, 3.5 baths, an office, and a spacious game room, there's space for everyone to enjoy. The master suite boasts a large walk-in closet and a spa-like walk-in shower with dual AIR Jet shower heads. Host gatherings with ease in the well-equipped kitchen, comfortable living areas, and outdoor paradise complete with a covered patio and refreshing pool. With practical updates including a tankless heater, upgraded windows and updated HVAC system, this home ensures efficiency and peace of mind. Embrace the lifestyle you deserve in this exceptional retreat!
- Type:
- Single Family
- Sq.Ft.:
- 1,603
- Status:
- Active
- Beds:
- 4
- Lot size:
- 0.13 Acres
- Year built:
- 1986
- Baths:
- 2.00
- MLS#:
- 20643709
- Subdivision:
- Colony 29
ADDITIONAL INFORMATION
Step into this inviting property, where comfort and style await. As you enter, a cozy fireplace greets you in the charming living room, painted in soothing neutral tones. The kitchen catches your eye with its accent backsplash and sleek stainless steel appliances, creating a modern look. Unwind in the primary bedroom with its spacious walk-in closet, while the primary bathroom offers the convenience of double sinks. Throughout the home, you'll find new flooring and fresh paint, giving it a fresh and contemporary feel. Outside, a fenced-in backyard with a patio beckons for outdoor relaxation. This home is polished and ready for its new owner, offering warmth and style in every corner. With its inviting ambiance and eye-catching features, it's the perfect blend of comfort and elegance for its future resident.
- Type:
- Single Family
- Sq.Ft.:
- 1,946
- Status:
- Active
- Beds:
- 3
- Lot size:
- 0.15 Acres
- Year built:
- 1978
- Baths:
- 2.00
- MLS#:
- 20622241
- Subdivision:
- Colony 13
ADDITIONAL INFORMATION
Additionally, the seller just changed the New ROOF & FRONT DOOR! This property presents an exceptional opportunity for investors and those seeking a comfortable residence. It offers unparalleled convenience with no HOA fees and convenient access to transportation networks. Its location is prime and situated mere minutes from key landmarks, including the Sam Rayburn Tollway, Toyota Headquarters, Legacy West shopping hub, Ikea, Grandscape, and more. Inside, numerous upgraded features await, such as freshly repainted walls, tasteful wooden interior design elements, strategically chosen lighting fixtures, and durable vinyl flooring throughout the home, all contributing to an enhanced living experience. If you're searching for a property that combines value and quality, this is the one for you.
$170,000
7420 Elm Street The Colony, TX 75056
- Type:
- Land
- Sq.Ft.:
- n/a
- Status:
- Active
- Beds:
- n/a
- Lot size:
- 0.14 Acres
- Baths:
- MLS#:
- 20631217
- Subdivision:
- Garza Lake Estates
ADDITIONAL INFORMATION
Exciting Price Improvement! Explore this remarkable property, perfectly situated just off Main Street FM 423 and only minutes from top destinations like the Dallas North Tollway, The Star Cowboys Practice Facility, PGA Frisco Golf Course, and the future Universal Studios Park in Frisco. With seamless access to Love Field and DFW Airports, convenience is at your fingertips. Plus, city utilities are already installed, making any potential development plans hassle-free.
- Type:
- Land
- Sq.Ft.:
- n/a
- Status:
- Active
- Beds:
- n/a
- Lot size:
- 0.44 Acres
- Baths:
- MLS#:
- 20630022
- Subdivision:
- Garza Lake Estates
ADDITIONAL INFORMATION
Build Ready! Architectural plans available, utilities connected, drainage approval from the city. These 3 lots are ready to be developed! Looking to build your dream home near the lake? Developers, looking for your next project? Located only 5 minutes from 121- Grandscape shopping, dining, and entertainment, and 10 minutes from the Dallas Cowboys facility at the Star of Frisco or Legacy West. Ready for construction. NO HOA, No time restrictions to build the house on the property. Electricity, water, and all standard utilities are available. Lot 35R2, 36R, 37R totaling 0.44 acres. Lot 35R2 - 0.14 acres, Lot 36R - 0.15 acres, Lot 37R - 0.15 acres. Official addresses to each lot are 4608, 4612, 4616 Red Bud Court The Colony, TX 75056.
- Type:
- Single Family
- Sq.Ft.:
- 3,060
- Status:
- Active
- Beds:
- 3
- Lot size:
- 0.11 Acres
- Year built:
- 2013
- Baths:
- 3.00
- MLS#:
- 20628294
- Subdivision:
- Castle Hills Ph Iv Sec C
ADDITIONAL INFORMATION
This stunning East-facing home offers the perfect combination of luxury, convenience, and modern style. Featuring 3 spacious bedrooms and 3 beautifully appointed bathrooms. The gourmet chefâs kitchen, complete with premium appliances, opens seamlessly into the living area, making it an entertainerâs delight. This home offers more than just a great locationâitâs part of an HOA that takes care of all lawn maintenance, allowing you to enjoy a hassle-free lifestyle. Youâll also have access to fantastic amenities, including a refreshing pool, a fully equipped gym, and scenic walking trails for those relaxing evening strolls. Additionally, you're just steps away from a tranquil fishing pond and a prestigious golf course, offering endless outdoor activities and leisure. The expansive media room is the perfect setting for movie nights, watching the big game or firework show. Donât miss outâsend in your best offers and make this dream home yours today! This home includes 2 attic spaces!
- Type:
- Condo
- Sq.Ft.:
- 1,695
- Status:
- Active
- Beds:
- 3
- Lot size:
- 2.84 Acres
- Year built:
- 2021
- Baths:
- 2.00
- MLS#:
- 20626019
- Subdivision:
- Castle Hills - Realm West Addition Phase 2
ADDITIONAL INFORMATION
MONTHLY HOA FEE PAID THROUGH 2025!!! ALL FURNITURE INCLUDED-TURN-KEY CONDO (ALL T.V's, FURNITURE , AND APPLIANCES) Don't miss out on this opportunity to own a barely lived in TOP FLOOR CONDO. Discover where sophistication meets comfort. Adorned with luxury finishes, fixtures, and a trendy neutral color palette, this residence is flooded with natural light. Enjoy a spacious covered balcony and a masterfully designed kitchen featuring modern cabinetry, granite countertops, spacious island with added seating, and gorgeous subway tile backsplash. Cooks appreciate the SS appliances. Pendant lights grace the breakfast bar, and the designer touches extend into the bathrooms. Garage and 1 covered spot are included, along with a 9X7 Storage Unit. The HOA offers valet doorstep trash service, and the stylish lobby is secured with cameras. Enjoy quick access to highways and a variety of dining and shopping options just minutes away. New 2024 AC
$1,600,000
7242 Waters Edge Drive The Colony, TX 75056
- Type:
- Single Family
- Sq.Ft.:
- 3,394
- Status:
- Active
- Beds:
- 4
- Lot size:
- 0.5 Acres
- Year built:
- 2007
- Baths:
- 4.00
- MLS#:
- 20615064
- Subdivision:
- The Waters Edge
ADDITIONAL INFORMATION
Welcome to your dream oasis nestled within the ultra exclusive gated community of The Waters Edge, where luxury and sophistication merge to create an unparalleled living experience. This magnificent Tuscan Villa boasts an array of custom features and exquisite finishings, offering an unmatched level of comfort and elegance. The Villa's exterior is a masterpiece of architectural design and its grandeur is immediately evident as you approach. Step inside to discover a meticulously curated interior that exudes opulence and warmth. High-end finishes and the finest materials have been used throughout, creating an atmosphere of refinement. The villa's outdoor living spaces are a true testament to luxury living, with a private piazza and pool, and two terraces for entertaining while taking in sunset lake views. This Villa is conveniently located in the heart of Dallas, offering easy access to the PGA Frisco, The Star, The Grandscape, and DFW airport while still providing a peaceful sanctuary.
$1,716,130
1244 High The Colony, TX 75056
- Type:
- Single Family
- Sq.Ft.:
- 4,097
- Status:
- Active
- Beds:
- 4
- Lot size:
- 0.19 Acres
- Year built:
- 2024
- Baths:
- 5.00
- MLS#:
- 20619378
- Subdivision:
- The Tribute
ADDITIONAL INFORMATION
Welcome to this stunning 4-bedroom, 4.5-bathroom house, nestled alongside the first hole of The Tribute Golf Course. This beautifully constructed property spans 4,097 sf, featuring a striking painted brick and stone exterior. Experience luxury with a high-ceiling foyer leading to a curved white oak staircase. The open floor plan integrates the kitchen, dining, and family room, all offering unobstructed golf course views through expansive windows and sliding doors. The kitchen boasts plenty of upgraded cabinets, while the family room highlights a sleek 55 inch linear fireplace. The second floor includes a large game room with balcony access and a media room designed for optimal sound. Enjoy serene golf course backdrops in this exceptionally designed home, providing a harmonious blend of aesthetics and functionality. Available March 2025!
$1,969,554
1264 High The Colony, TX 75056
- Type:
- Single Family
- Sq.Ft.:
- 5,121
- Status:
- Active
- Beds:
- 5
- Lot size:
- 0.32 Acres
- Year built:
- 2024
- Baths:
- 6.00
- MLS#:
- 20619273
- Subdivision:
- The Tribute
ADDITIONAL INFORMATION
Discover refined living at 1264 Highâa stately 5 bedroom, 5.5 bath home with 5,121 sf of luxurious living space, set on an expansive 13,995 sf home site. Overlooking hole #1 at The Tribute Golf Course, this home is a golfer's sanctuary offering a personal gym, study, elegant wine room under the stairs, and a backyard large enough for a pool and putting green. The interior impresses with a 19.5' foyer ceiling, an open family room with a linear firebox, an upscale kitchen, and a primary suite facing the golf course. Entertainment is a breeze with an upstairs game and media room leading to a spacious balcony. The property includes a 3-car garage with dedicated golf cart space. Embrace sophistication and leisure in this exquisite haven.
$1,778,908
1252 High The Colony, TX 75056
- Type:
- Single Family
- Sq.Ft.:
- 3,934
- Status:
- Active
- Beds:
- 4
- Lot size:
- 0.19 Acres
- Year built:
- 2024
- Baths:
- 5.00
- MLS#:
- 20619250
- Subdivision:
- The Tribute
ADDITIONAL INFORMATION
Discover luxury living at 1252 High. This 3,934 sf home features 4 bedrooms, 4 full baths, and a powder room. The painted brick exterior complements bronze windows and onyx shingles, creating a striking façade. Inside, the foyer opens to stunning views of The Tribute Golf Course through multi-sliding doors. Enjoy a gourmet kitchen with high-end appliances and custom cabinetry. The primary suite boasts cathedral ceilings and a spa-like bathroom. Upstairs, a game room and media room offer entertainment spaces with balcony views of the greens. This property promises refined elegance and exceptional lifestyle amenities. Available March 2025!
$1,693,195
1212 High The Colony, TX 75056
- Type:
- Single Family
- Sq.Ft.:
- 3,907
- Status:
- Active
- Beds:
- 4
- Lot size:
- 0.19 Acres
- Year built:
- 2024
- Baths:
- 5.00
- MLS#:
- 20618482
- Subdivision:
- The Tribute
ADDITIONAL INFORMATION
Experience luxury living in a picturesque location! This custom 5-bedroom, 5.5-bath home offers 5,121 sf of elegant space, beautifully designed with a focus on quality and location. Nestled on the first hole of The Tribute Golf Course, enjoy stunning views and refined outdoor living. The interior boasts an open-plan design with a sophisticated dining area, a chef's kitchen, and a family room with multi-sliding doors opening to a vast patio. Features include a private primary suite overlooking the course, a first-floor guest suite, an upstairs game room with a balcony, and a media room. Available March 2025!
- Type:
- Single Family
- Sq.Ft.:
- 3,259
- Status:
- Active
- Beds:
- 4
- Lot size:
- 0.15 Acres
- Year built:
- 2024
- Baths:
- 4.00
- MLS#:
- 20618039
- Subdivision:
- The Tribute
ADDITIONAL INFORMATION
Discover modern luxury and comfort at 8513 Scotty's Lake Lane in The Tribute. This stunning 4-bedroom, 3.5-bathroom home spans over 3,259 sf, showcasing superior craftsmanship and high-end finishes. The chef's kitchen is equipped with ceiling-reach cabinets, quartz countertops, and a state-of-the-art 5-burner cooktop, ideal for culinary adventures. Experience relaxation in the primary suite, featuring an oversized shower and spacious closet. Elegant light wood flooring flows throughout the main living areas and stairs, complemented by high ceilings and a stone-surround fireplace in the family room. Entertain in style with a game room and a media room, separated by a convenient wet bar. Large sliding doors open to a covered patio with views of the expansive backyard. For your privacy, a powered driveway gate secures the property. Located just steps from a park, trails, and the lake, this home promises a blend of tranquility and convenience. Completion set for July 2024.
$1,426,043
8716 Belfort Drive The Colony, TX 75056
- Type:
- Single Family
- Sq.Ft.:
- 4,028
- Status:
- Active
- Beds:
- 5
- Lot size:
- 0.15 Acres
- Year built:
- 2024
- Baths:
- 6.00
- MLS#:
- 20613758
- Subdivision:
- The Tribute
ADDITIONAL INFORMATION
Panoramic lake views! Nestled on a prime corner lot at 8716 Belfort Drive, this exquisite 5-bedroom, 5.5-bath home offers unparalleled craftsmanship and serene lake views. Inside, discover 4,028 sf of refined living space featuring a high-end kitchen with SKS appliances, quartzite countertops, and a spacious butler's pantry. The primary suite offers tranquility with stunning lake vistas, a free-standing tub, and dual quartz vanities. Entertain in style with a family room boasting a linear fireplace and multi-sliding doors that open to a private backyard backing to a greenbelt with enchanting lake views. Enjoy the sunset from your balcony, relax in the 1st floor media room, or host gatherings in the 2nd-floor game room and card room with a dry bar and beverage center. A 3-car tandem garage completes this luxurious home, making it a true masterpiece of both function and style.
$1,469,750
8712 Belfort Drive The Colony, TX 75056
- Type:
- Single Family
- Sq.Ft.:
- 3,975
- Status:
- Active
- Beds:
- 4
- Lot size:
- 0.13 Acres
- Year built:
- 2024
- Baths:
- 5.00
- MLS#:
- 20613712
- Subdivision:
- The Tribute
ADDITIONAL INFORMATION
Experience the pinnacle of lakeside living at 8712 Belfort Drive. This 4-bedroom, 4.5-bath home boasts 3,975 sf of expertly designed space, emphasizing breathtaking lake views. The open-plan living area features high-end SKS appliances, quartz countertops, and an elegant dining space, leading to a family room with a stunning stone-surrounded linear fireplace. Expansive glass doors open to a patio offering panoramic views of the maintained greenspace and lakeside. Upstairs, the game room and balcony invite relaxation with sublime sunset views. Craftsmanship shines in details like light wood floors, modern light fixtures, and a modern organic design aesthetic. This superbly curated home promises a lifestyle of luxury and tranquility
$3,995,000
1000 Long Isles Lane Lewisville, TX 75056
- Type:
- Single Family
- Sq.Ft.:
- 10,043
- Status:
- Active
- Beds:
- 6
- Lot size:
- 0.58 Acres
- Year built:
- 2009
- Baths:
- 7.00
- MLS#:
- 20603333
- Subdivision:
- Castle Hills Ph Iii Sec C
ADDITIONAL INFORMATION
Exceptional Mediterranean-style estate, spanning over 10,000 sf across nearly 0.6 acres, is nestled within the highly coveted 24 hour guard-gated community of Castle Hills offering luxury living at its finest. Offering unparalled amenities, the 3 story layout complete w-elevator & captivating golf course views! This home exudes elegance including an awe-inspiring foyer, handsome study provides a refined space for work, game rm, private bedroom suites + a modern Chef's Kitchen is a culinary enthusiast's dream, featuring 72-inch Subzero-Wolf apps, an Italian marble island & breakfast nook. Plenty of space for a gym, bowling alley or indoor shooting range ready to be finished out! Elaborate Primary retreat is a sanctuary unto itself, boasting a FP + spa bath! Lower level is dedicated to entertainment & wellness, w-a 6th bedrooms, sauna, wine cellar, card room + 8-seat theater room. Resort style backyard w-infinity pool & double level patios offer the ultimate in relaxation & recreation.
$658,520
3508 Knightly Lewisville, TX 75056
- Type:
- Townhouse
- Sq.Ft.:
- 2,483
- Status:
- Active
- Beds:
- 3
- Lot size:
- 0.07 Acres
- Year built:
- 2024
- Baths:
- 3.00
- MLS#:
- 20610558
- Subdivision:
- Castle Hills Northpointe Townhomes
ADDITIONAL INFORMATION
Comfortable elegance awaits within this delightful 3 bedroom, 2.5 bath townhome which is nestled in the desirable Castle Hills Northpointe community. Enclosed within this duplex is a design built for comfortable and modern living. This open concept floor plan is brimming with natural light, wood floors downstairs, and a large kitchen with double ovens and quartz countertops. The main bedroom, located upstairs, is a serene private retreat with a large luxurious main bathroom. A spacious game room offers additional living and entertainment space on the second floor.
- Type:
- Single Family
- Sq.Ft.:
- 3,259
- Status:
- Active
- Beds:
- 4
- Lot size:
- 0.14 Acres
- Year built:
- 2024
- Baths:
- 4.00
- MLS#:
- 20610535
- Subdivision:
- The Tribute
ADDITIONAL INFORMATION
This newly constructed 2-story home, blends modern spaciousness with comfort, and features 4 bedrooms, 3.5 bathrooms, a study, dining area, game room, media room, and an enlarged 2-car garage. The interior welcomes you with an expansive family room highlighted by 18-foot ceilings, a cozy fireplace, and sliding doors leading to a private backyard with a powered driveway gate. The gourmet kitchen is a chef's delight with quartz countertops, chevron mosaic backsplash, a large cooktop, double ovens, and more. The primary suite is a sanctuary with luxurious finishes including quartz countertops, split vanities, a frameless shower with pebble mosaic flooring, and ample closet space. Light hardwood floors throughout the main living areas and stairs add elegance to the home. This property is more than a house; it's an invitation to a lifestyle of luxury and comfort. Seize the opportunity to make this exquisite property your forever home. Estimated completion July 2024.
- Type:
- Single Family
- Sq.Ft.:
- 3,165
- Status:
- Active
- Beds:
- 4
- Lot size:
- 0.22 Acres
- Year built:
- 2024
- Baths:
- 5.00
- MLS#:
- 20610493
- Subdivision:
- The Tribute
ADDITIONAL INFORMATION
This exquisite property spans 3,165 sq ft and features four spacious bedrooms, three full baths, plus two powder rooms. Step inside to discover a stunning interior highlighted by light wood flooring that flows through the main living areas and stairs. The chefâs kitchen features Quartz countertops, a 6-burner commercial-grade cooktop, double oven, and high-end cabinetry. Practical, yet beautiful multiple sliding doors open to a covered patio and a sizable backyard, secured with a privacy driveway gate. Indulge in the luxury of the primary suite, boasting a large frameless shower and elegant quartz countertops. Entertainment is a breeze in the media room, complete with a dry bar. Designer light fixtures, 8' solid core doors and a direct vent fireplace enhance the organic modern aesthetic throughout. Outdoors, enjoy a large covered front porch with an upgraded landscape package. Located near community trails, a park, and the lake, this home offers both tranquility and activity
- Type:
- Office
- Sq.Ft.:
- 2,179
- Status:
- Active
- Beds:
- n/a
- Lot size:
- 1.95 Acres
- Year built:
- 2015
- Baths:
- MLS#:
- 20607827
- Subdivision:
- 121 Office Plaza Condo
ADDITIONAL INFORMATION
Excellent location and strategically backed to Sam Rayburn Tollway - Highway 121, this turn key professional space ensures seamless accessibility for both clientele and professionals, offering connectivity across Frisco, The Colony, Little Elm, and North Plano markets. Fully finished out and ready to welcome businesses seeking a polished workspace in the heart of dynamic suburban Texas. You'll enter through the stone archway into a thoughtfully designed layout consisting of 5 spacious offices, inviting reception area, cubicle-flex space, modern kitchenette & ADA compliant restrooms. No carpet, upgraded tile flooring with wood grain design throughout. The exterior and landscaping is kept well maintained. Whether catering to medical practices, office space or any other multitude of professional services, its versatile layout and strategic location offers boundless potential. Very competitively priced to move.

The data relating to real estate for sale on this web site comes in part from the Broker Reciprocity Program of the NTREIS Multiple Listing Service. Real estate listings held by brokerage firms other than this broker are marked with the Broker Reciprocity logo and detailed information about them includes the name of the listing brokers. ©2024 North Texas Real Estate Information Systems
The Colony Real Estate
The median home value in The Colony, TX is $388,700. This is lower than the county median home value of $431,100. The national median home value is $338,100. The average price of homes sold in The Colony, TX is $388,700. Approximately 55.27% of The Colony homes are owned, compared to 38.96% rented, while 5.77% are vacant. The Colony real estate listings include condos, townhomes, and single family homes for sale. Commercial properties are also available. If you see a property you’re interested in, contact a The Colony real estate agent to arrange a tour today!
The Colony, Texas 75056 has a population of 43,489. The Colony 75056 is less family-centric than the surrounding county with 39.41% of the households containing married families with children. The county average for households married with children is 40.87%.
The median household income in The Colony, Texas 75056 is $96,901. The median household income for the surrounding county is $96,265 compared to the national median of $69,021. The median age of people living in The Colony 75056 is 36 years.
The Colony Weather
The average high temperature in July is 94.7 degrees, with an average low temperature in January of 34.4 degrees. The average rainfall is approximately 39.4 inches per year, with 1.1 inches of snow per year.
