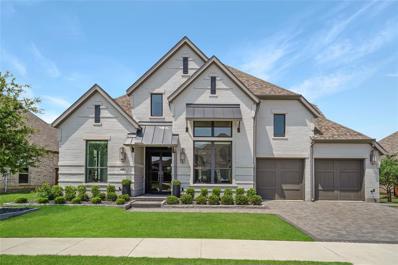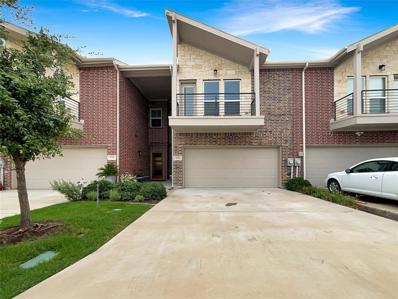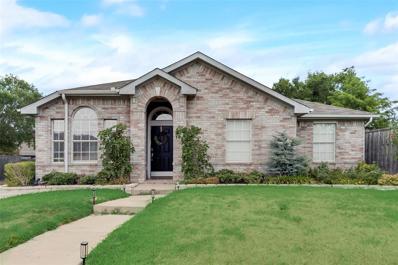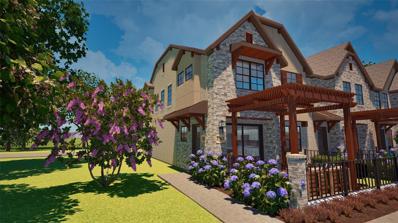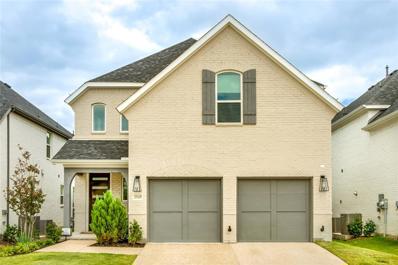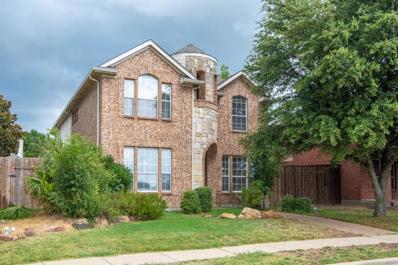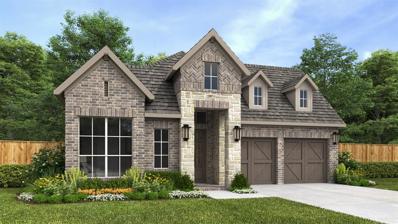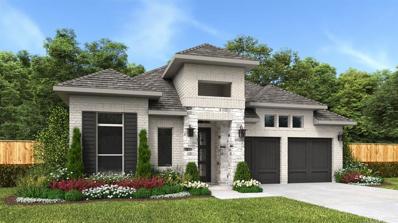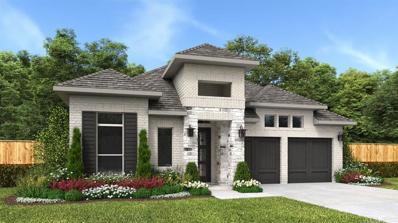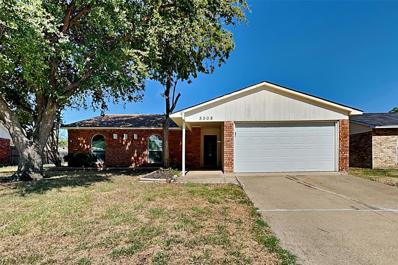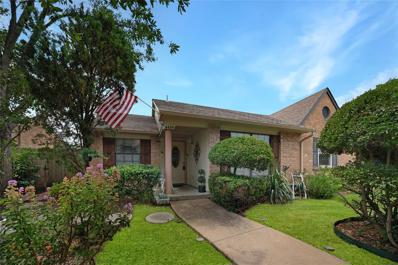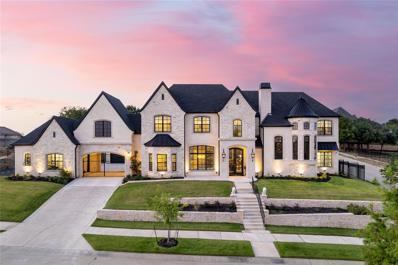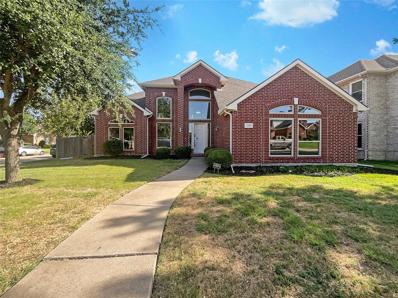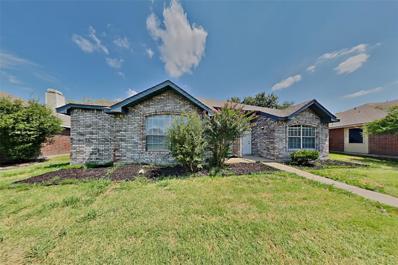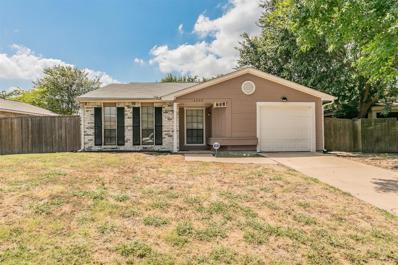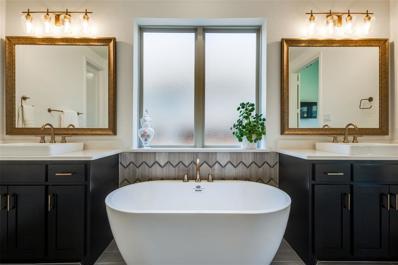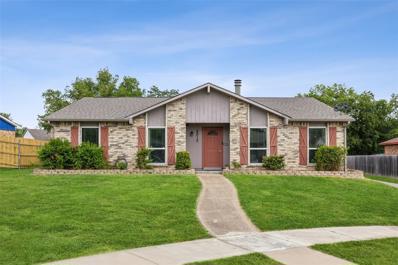The Colony TX Homes for Rent
$2,300,000
8308 Western The Colony, TX 75056
- Type:
- Single Family
- Sq.Ft.:
- 4,210
- Status:
- Active
- Beds:
- 4
- Lot size:
- 0.17 Acres
- Year built:
- 2021
- Baths:
- 5.00
- MLS#:
- 20693914
- Subdivision:
- Westbury Tribute Ph 3b
ADDITIONAL INFORMATION
Experience luxury living in this architectural masterpiece, the unique designer creation promises to captivate your senses. Situated to offer breathtaking views of the serene lake. As you step inside, be greeted by the ambiance of the library, adorned w built-in bookcases. The downstairs media room provides the perfect retreat. Indulge in the well-appointed kitchen, equipped w professional-grade appliances. Designed for entertaining, the living & dining rooms exude a sense of grandeur, complemented by two wine rooms. Retreat to the owner's suite, a sanctuary of tranquility boasting spa-like amenities & showcasing unparalleled views. Enhancing the allure of the suite are the dual custom closets. Step outside to the outdoor living area w a kitchen & fireplace, creating an inviting ambiance for entertaining. Upstairs, discover two bedrooms & a spacious gameroom w wet bar, featuring a balcony & fireplace, offering an idyllic spot to unwind & savor the captivating lake vistas.
Open House:
Tuesday, 12/3 8:00-7:00PM
- Type:
- Townhouse
- Sq.Ft.:
- 1,942
- Status:
- Active
- Beds:
- 3
- Lot size:
- 0.05 Acres
- Year built:
- 2020
- Baths:
- 3.00
- MLS#:
- 20696007
- Subdivision:
- Brentwood Court Add
ADDITIONAL INFORMATION
Welcome to your dream home, designed for sophistication and comfort. Inside, you'll find a calming neutral color scheme that creates an inviting atmosphere. The kitchen is ideal for chefs, featuring stainless steel appliances, an accent backsplash, and a kitchen island for additional prep space and casual dining. The adjacent primary bedroom is a serene retreat with a large walk-in closet providing ample storage. The primary bathroom offers a spa-like experience with a separate tub and shower. This property combines style with practicalityâa perfect choice for your next home. Don't miss out on making this beautiful home yours! This home has been virtually staged to illustrate its potential.
- Type:
- Single Family
- Sq.Ft.:
- 3,429
- Status:
- Active
- Beds:
- 4
- Lot size:
- 0.27 Acres
- Year built:
- 1997
- Baths:
- 4.00
- MLS#:
- 20691399
- Subdivision:
- Stewart Peninsula Southshore P
ADDITIONAL INFORMATION
PRICE REDUCTION! Impressive 3429 SF Home, on Large Corner Lot, with Pool, in sought-after Stewart Peninsula, The Colony! This 4-bedroom, 4-bath residence, with study-office, features a 3-car garage, and offers a perfect blend of elegance and functionality, ensuring a comfortable and luxurious lifestyle. Soaring ceilings and a versatile formal living and dining combo, perfect for entertaining. Large family room with cozy gas logs fireplace flows into the gourmet island kitchen, boasting granite countertops and ample space for culinary creations. Spacious main suite downstairs, a private retreat with en-suite bath. Upstairs holds a big game room, 3 additional bedrooms, Jack-and-Jill baths, and ample walk-in closets. Outdoors, enjoy the heated swimming pool, lush trees, and exquisite landscaping on a corner lot with a generous side yard. An abundance of space for recreation and relaxation. Note: Property requires foundation and other repairs. Professional inspection strongly recommended
- Type:
- Single Family
- Sq.Ft.:
- 1,750
- Status:
- Active
- Beds:
- 3
- Lot size:
- 0.18 Acres
- Year built:
- 1997
- Baths:
- 2.00
- MLS#:
- 20687098
- Subdivision:
- Ridgepointe Ph 2-B
ADDITIONAL INFORMATION
SINGLE STORY CHARMER! 3 bed 2 bath located in a quiet, cul de sac neighborhood. Close to schools, parks & restaurants. Home features open living spaces, high ceilings, granite countertops, center island, gas cooktop and plenty of storage space. Peaceful primary bedroom boasts a deep garden tub, separate shower and a walk-in closet. Generous size backyard great for outdoor entertaining.
- Type:
- Single Family
- Sq.Ft.:
- 1,520
- Status:
- Active
- Beds:
- 3
- Lot size:
- 0.15 Acres
- Year built:
- 1977
- Baths:
- 2.00
- MLS#:
- 20684657
- Subdivision:
- Colony 15
ADDITIONAL INFORMATION
Move-in ready home in The Colony just minutes from The Grandscape! Sitting on a quiet cul-de-sac, the welcoming front porch greets you at this charming 3 bed & 2 bath home with an open floor plan & new light Santa Barbara style hardwood floors throughout. Entry way opens into the expansive living room anchored by fireplace with white brick surround. Living room flows into eat-in kitchen featuring white quartz countertops & white cabinets, with island and separate breakfast area. Stainless-steel appliances with farm sink. Kitchen opens into additional dining area that overlooks bonus room with sliding doors to side patio. Breakfast area overlooks outdoor patio and lush backyard. Two secondary bedrooms share updated full bathroom with stylish black & white tile. Laundry room with additional storage space off hall separates primary suite. Spacious primary features walk-in closet and en-suite bath with black & white tile stall shower. Attached 2-car garage with epoxy flooring.
$579,985
2878 Edmondson The Colony, TX 75056
- Type:
- Townhouse
- Sq.Ft.:
- 2,007
- Status:
- Active
- Beds:
- 3
- Lot size:
- 0.04 Acres
- Year built:
- 2024
- Baths:
- 3.00
- MLS#:
- 20692304
- Subdivision:
- Chelsea Green At The Tribute
ADDITIONAL INFORMATION
NOW SELLING, Townhomes in The Colony, Texas! AVAILABLE FEB WITH OVER $34K IN UPGRADES! Traditional and stunning townhome elevations featuring tasteful stone & brick combinations and cedar touches. Townhomes will feature expanded living rooms, outdoor living spaces, dramatic views, and flex spaces. On the drive in on Lebanon Road, you see rolling sculpted land art and stone walls, making this a masterpiece, built over generations. Named the Tribute in recognition of the famous golf holes that have been modeled by renowned golf architect Tripp Davis, after the legendary courses of Scotland, such as St. Andrews, Muirfield, or Royal Troon, The Tributeâs 18 holes mirror some of the most famous and challenging holes of the Scottish links including windswept dunes, sea-washed grasses, and challenging water hazards. Monterey Plan
$612,965
2870 Edmondson The Colony, TX 75056
- Type:
- Townhouse
- Sq.Ft.:
- 1,960
- Status:
- Active
- Beds:
- 3
- Lot size:
- 0.05 Acres
- Year built:
- 2024
- Baths:
- 3.00
- MLS#:
- 20692284
- Subdivision:
- Chelsea Green At The Tribute
ADDITIONAL INFORMATION
NOW SELLING, Townhomes in The Colony, Texas! AVAILABLE FEB WITH OVER $34K IN UPGRADES! Traditional and stunning townhome elevations featuring tasteful stone & brick combinations and cedar touches. Townhomes will feature expanded living rooms, outdoor living spaces, dramatic views, and flex spaces. On the drive in on Lebanon Road, you see rolling sculpted land art and stone walls, making this a masterpiece, built over generations. Named the Tribute in recognition of the famous golf holes that have been modeled by renowned golf architect Tripp Davis, after the legendary courses of Scotland, such as St. Andrews, Muirfield, or Royal Troon, The Tributeâs 18 holes mirror some of the most famous and challenging holes of the Scottish links including windswept dunes, sea-washed grasses, and challenging water hazards. Augusta Plan
- Type:
- Single Family
- Sq.Ft.:
- 3,357
- Status:
- Active
- Beds:
- 5
- Lot size:
- 0.11 Acres
- Year built:
- 2023
- Baths:
- 4.00
- MLS#:
- 20686345
- Subdivision:
- Castle Hills Ph 10 Lewisvil
ADDITIONAL INFORMATION
PRICE IMPROVEMENT!!! This spacious home features 5 bedrooms and 4 bathrooms, offering plenty of room for living and entertaining. As you step inside, you'll love the open floor plan that brings together the living, dining, and kitchen areas, creating a welcoming space for gatherings. The high ceilings add a touch of grandeur and openness, making the home feel even more inviting. The kitchen is a chef's delight with its stainless steel appliances, custom cabinetry, upgraded countertops, and lighting. It's the perfect place to whip up delicious meals for family and friends. Primary bedroom featuring ensuite with separate vanities, and separate tub and shower. The additional bedrooms are spacious and versatile, providing flexibility for your lifestyle needs. Flooring upgraded in master and secondary bedroom down to match the rest of the first floor. Castle Hills is a master planned, luxury lifestyle, 18 hole golf course community with 6 swimming pools, 25 parks, walking trails, 2 gyms, basketball & more! Conveniently located for a downtown commute, DFW airport, and minutes to Shops at Legacy and Legacy West.
- Type:
- Single Family
- Sq.Ft.:
- 2,570
- Status:
- Active
- Beds:
- 4
- Lot size:
- 0.14 Acres
- Year built:
- 2001
- Baths:
- 3.00
- MLS#:
- 20689011
- Subdivision:
- Legend Trails Ph Iii
ADDITIONAL INFORMATION
This is a must see. Beautiful 2 story home. Move in condition. This home features 4 bedrooms and 2.5 baths with and amazing living room and open floor plan look. The kitchen has everything you need and also a stainless steel refrigerator. The property has a private backyard for your entertainment needs. This one is your cozy home.
- Type:
- Single Family
- Sq.Ft.:
- 2,476
- Status:
- Active
- Beds:
- 4
- Lot size:
- 0.14 Acres
- Year built:
- 2024
- Baths:
- 3.00
- MLS#:
- 20687852
- Subdivision:
- The Tribute
ADDITIONAL INFORMATION
Entry and extended entry with 13-foot ceiling. Hardwood floors throughout living areas. Game room with French doors just off extended entry. Kitchen includes a corner pantry, 6-burner gas range top, double wall oven and island with built-in seating. The dining area opens into the family room which includes a corner wood mantel fireplace and a sliding glass door. Primary suite with 14-foot ceiling. Primary bath offers dual vanities, a freestanding tub, separate glass enclosed shower and walk-in closet. Covered backyard patio. Mud room just off the three-car garage.
- Type:
- Single Family
- Sq.Ft.:
- 2,479
- Status:
- Active
- Beds:
- 4
- Lot size:
- 0.14 Acres
- Year built:
- 2024
- Baths:
- 3.00
- MLS#:
- 20686169
- Subdivision:
- The Tribute
ADDITIONAL INFORMATION
Home office with French doors set at entry with 12-foot ceiling. Coffered extended entry leads to open kitchen, dining area and family room with 17-foot ceilings throughout. Kitchen features corner walk-in pantry and island with built-in seating space. Dining area flows into open family room with fireplace. Primary suite includes bedroom with 14-foot ceiling. Double doors lead to primary bath with dual vanities, garden tub, separate glass-enclosed shower and two walk-in closets. A guest suite with private bath adds to this spacious design. Covered backyard patio. Mud room off two-car garage.
- Type:
- Single Family
- Sq.Ft.:
- 2,476
- Status:
- Active
- Beds:
- 4
- Lot size:
- 0.14 Acres
- Year built:
- 2024
- Baths:
- 3.00
- MLS#:
- 20686138
- Subdivision:
- The Tribute
ADDITIONAL INFORMATION
Entry and extended entry with 13-foot ceiling. Game room with French doors just off extended entry. Kitchen includes a corner pantry and island with built-in seating. The dining area opens into the family room which includes a corner fireplace and a sliding glass door. Primary suite with 14-foot ceiling. Primary bath offers dual vanities, garden tub, separate glass enclosed shower and walk-in closet. Covered backyard patio. Mud room just off the three-car garage.
- Type:
- Single Family
- Sq.Ft.:
- 2,476
- Status:
- Active
- Beds:
- 4
- Lot size:
- 0.14 Acres
- Year built:
- 2024
- Baths:
- 3.00
- MLS#:
- 20685834
- Subdivision:
- The Tribute
ADDITIONAL INFORMATION
Entry and extended entry with 13-foot ceiling. Game room with French doors just off extended entry. Kitchen includes a corner pantry and island with built-in seating. The dining area opens into the family room which includes a corner fireplace and a sliding glass door. Primary suite with 14-foot ceiling. Primary bath offers dual vanities, garden tub, separate glass enclosed shower and walk-in closet. Covered backyard patio. Mud room just off the three-car garage.
- Type:
- Single Family
- Sq.Ft.:
- 1,783
- Status:
- Active
- Beds:
- 2
- Lot size:
- 0.16 Acres
- Year built:
- 1983
- Baths:
- 2.00
- MLS#:
- 20683821
- Subdivision:
- Colony 22
ADDITIONAL INFORMATION
Welcome to The Colony! This gorgeous 2-bedroom, 2-bathroom home offers comfort and style. The open-concept kitchen is a culinary delight, featuring stunning granite countertops, stainless steel appliances, and updated cabinets. Enjoy the cozy living room with a fireplace and an abundance of natural light. The primary bathroom has been beautifully updated, and hard surface floors and fresh interior paint create a modern feel throughout. Both bedrooms are generously sized. Not to be outdone, step outside to a fully fenced, grassed backyard, with generously sized wood deck and Pergola - all perfect for relaxation and entertainment. This home is near schools, major highways and local shopping. Discounted rate options and no lender fee future refinancing may be available for qualified buyers of this home. Don't miss the chance to make this beautiful home yours!
- Type:
- Single Family
- Sq.Ft.:
- 2,476
- Status:
- Active
- Beds:
- 4
- Lot size:
- 0.14 Acres
- Year built:
- 2024
- Baths:
- 3.00
- MLS#:
- 20685811
- Subdivision:
- The Tribute
ADDITIONAL INFORMATION
Entry and extended entry with 13-foot ceiling. Game room with French doors just off extended entry. Kitchen includes a corner pantry and island with built-in seating. The dining area opens into the family room which includes a corner fireplace and a sliding glass door. Primary suite with 14-foot ceiling. Primary bath offers dual vanities, garden tub, separate glass enclosed shower and walk-in closet. Covered backyard patio. Mud room just off the three-car garage.
$299,000
5508 King Drive The Colony, TX 75056
- Type:
- Single Family
- Sq.Ft.:
- 1,339
- Status:
- Active
- Beds:
- 3
- Lot size:
- 0.13 Acres
- Year built:
- 1974
- Baths:
- 2.00
- MLS#:
- 20685635
- Subdivision:
- Colony 14
ADDITIONAL INFORMATION
Come see this 3 bedroom 2 bath beauty in The Colony! This open floorplan features a generous sized living room with fireplace, eat-in kitchen, stainless steel appliances, updated fixtures, granite countertops, ceiling fan in each bedroom, sizable front yard with a large fenced back yard. Close to Sam Rayburn Tollway, shopping and plenty of restaurants. **Please see offer instructions**
- Type:
- Land
- Sq.Ft.:
- n/a
- Status:
- Active
- Beds:
- n/a
- Lot size:
- 0.17 Acres
- Baths:
- MLS#:
- 20684822
- Subdivision:
- Colony 14 Ph A
ADDITIONAL INFORMATION
Location! Location! Location! Build your dream home on this vacant lot. Nestled at the end of the cul-de-sac, this lot offers seclusion while being close to all the surrounding shops and restaurants. Just a across the field is a playground for young ones. Foundation remains if the new owner chooses to rebuild the prior floor plan or start from scratch. Seller will consider seller-financing. Selling Agent is related to the seller.
- Type:
- Single Family
- Sq.Ft.:
- 1,216
- Status:
- Active
- Beds:
- 3
- Lot size:
- 0.08 Acres
- Year built:
- 1982
- Baths:
- 1.00
- MLS#:
- 20684469
- Subdivision:
- Colony 25
ADDITIONAL INFORMATION
Welcome to this beautiful ranch-style home featuring 3 bedrooms and an array of modern updates. Step inside to discover charming wood flooring throughout and painted white cabinets in the kitchen. The spacious kitchen also includes an electric range, a big sink, and a central island, all under vaulted ceilings that add a touch of grandeur. The hall bath has been tastefully remodeled in 2022 with a new tub and refinished double vanity.The master bedroom is a serene retreat, complete with French doors leading to the backyard. Additional features include added floored storage, new carport (2023), and a concrete side patio. Enjoy the convenience of no carpet, with all-new flooring installed just 5 years ago. Practical upgrades include a water heater and HVAC system replaced approximately 3 years ago, added insulation in 2023, and a roof updated around 2019. The home also benefits from gutters with covers installed in 2022 and replaced water and sewer lines. Donât miss out on this gem!
$3,300,000
2310 Silver Table Drive Lewisville, TX 75056
- Type:
- Single Family
- Sq.Ft.:
- 6,598
- Status:
- Active
- Beds:
- 5
- Lot size:
- 0.52 Acres
- Year built:
- 2019
- Baths:
- 8.00
- MLS#:
- 20662012
- Subdivision:
- Castle Hills Ph Iii Sec C
ADDITIONAL INFORMATION
Magnificent estate sits over 0.5 ac corner lot in the guard gated Enchanted Hill. Completed in 2020. This newer estate has an awe-inspiring hilltop setting w explosive pano views. Stunning drive-up appeal w porte cochere. Spanning almost 6,600 sf featuring 5-bdrm ste, 3 powder baths, library, first-floor theater rm, game rm, card rm, exercise rm, balcony, Chefâs kit w Wolf-Subzero appl, Prep kit, 185 bottles wine cellar, 2 wet bars (one up one down) an elevator, 2 staircases, 4 FPs, oversized Veranda w full kit, FP, 24k gal pool, spa, water features, firepit & oversized 4 car gar. An entry w 23 ft ceil at foyer & the family rm, dramatic stairway, grand dining rm, library w rich wood paneling & striking turret. Exquisite master ste w lux bath. First-floor state-of-the-art theater rm w 133â screen,7.1 THX sound sys & a full wet bar. It shows exceptionally! Within 10-15 min to entertaining venues at Grandscape, world-class dining & shopping at Legacy West, The Star (Dallas HQ) & the PGA.
- Type:
- Single Family
- Sq.Ft.:
- 3,511
- Status:
- Active
- Beds:
- 5
- Lot size:
- 0.19 Acres
- Year built:
- 2001
- Baths:
- 4.00
- MLS#:
- 20679206
- Subdivision:
- Legend Crest Ph Vi
ADDITIONAL INFORMATION
Welcome to a home where luxury meets comfort. The living room immediately asserts its unique charm with a cozy fireplace, adding an air of comfort and elegance. The walls throughout are beautifully painted in a tasteful, neutral color scheme, creating a peaceful ambiance. The primary bathroom is a dream come true with a separate tub and shower, as well as double sinks for added convenience. Additionally, the primary bedroom boasts an expansive walk-in closet, perfect for your storage needs. A culinary delight waits in the kitchen. Every meal can be a gourmet experience with all stainless steel appliances, and the welcoming kitchen island offers plenty of prep space. An accent backsplash adds a stylish touch to the decor. The outdoors is just as impressive as the indoors, with a fenced-in backyard for peace and privacy. Unwind or entertain on the patio, making the most of those warm, sunny days. Embrace this captivating property that combines functionality with elegance.
- Type:
- Single Family
- Sq.Ft.:
- 1,692
- Status:
- Active
- Beds:
- 3
- Lot size:
- 0.18 Acres
- Year built:
- 1987
- Baths:
- 3.00
- MLS#:
- 20678875
- Subdivision:
- Colony 29
ADDITIONAL INFORMATION
**Charming 3 bed, 2 bath, 1,692 sq ft home in The Colony! Spacious living room with fireplace! Open kitchen concept with updated counters. Primary suite with attached bathroom. Spacious backyard, great for family gatherings!
- Type:
- Single Family
- Sq.Ft.:
- 1,255
- Status:
- Active
- Beds:
- 3
- Lot size:
- 0.15 Acres
- Year built:
- 1984
- Baths:
- 2.00
- MLS#:
- 20672749
- Subdivision:
- Colony 27
ADDITIONAL INFORMATION
Welcome home! This 3 bed 2 bath spacious home is waiting for its new owner! The open living room and kitchen area is convenient for cooking and entertaining your guests. Don't miss this incredible opportunity for your new home! Come see this delightful property! Schedule your visit today!
$945,000
8420 Wembley The Colony, TX 75056
- Type:
- Single Family
- Sq.Ft.:
- 4,006
- Status:
- Active
- Beds:
- 5
- Lot size:
- 0.15 Acres
- Year built:
- 2023
- Baths:
- 5.00
- MLS#:
- 20673592
- Subdivision:
- Westbury Tribute Ph 4
ADDITIONAL INFORMATION
Welcome to 8420 Wembley, located in the luxurious resort-style community of the Tribute. Nestled along the shores of Lake Lewisville, The Tribute offers pickleball courts, jogging trails, resort style pools, lake and canal fishing, on-site dining and 2-award winning golf courses. This stunning residence offers unparalleled luxury and comfort. Boasting five spacious bedrooms and four and a half meticulously designed bathrooms. The primary sanctuary is a designed to provide the ultimate escape from the day's demands. The ensuite boast sleek countertops, dual sinks a deep soaking tub and spacious walk-in shower. The heart of the home is a chefâs kitchen, equipped with state-of-the-art appliances, custom cabinetry and expansive granite countertops perfect for culinary enthusiasts and entertainment alike. Large windows throughout flood the interior with natural light. This home seamlessly blends sophistication with comfort, offering an unparalleled living lakeside living.
$1,000,000
7701 Ivey The Colony, TX 75056
- Type:
- Single Family
- Sq.Ft.:
- 3,222
- Status:
- Active
- Beds:
- 3
- Lot size:
- 0.22 Acres
- Year built:
- 2017
- Baths:
- 5.00
- MLS#:
- 20667251
- Subdivision:
- Tullamore Meadows At Tribute P
ADDITIONAL INFORMATION
Experience unparalleled luxury and breathtaking water views at 7701 Ivey! This stunning Darling home features expansive windows that showcase views of the largest community pond in The Tribute! The gourmet kitchen is a chef's dream with Cafe' appliances, double ovens, white quartz countertops, marble backsplash, oversized island with farmhouse sink, & butler's pantry with built-in wine fridge. Beautiful fixtures and designer finishes throughout, 3 large bedrooms with ensuite baths on the first floor, with stunning views from the living room, kitchen, and Primary. Entertainer's playground with upstairs game room + media and half bath, 3 car garage with epoxy floors, & whole house wired with Cat 6 internet cabling. Enjoy magical sunrises and sunsets over the water on the covered patio, perfect for year-round outdoor living and entertaining. The Tribute offers 10+ miles of nature trails, 2 resort pools, 2 golf courses, pickleball, splash pad, dog park, kayak launch & marina coming soon!!
- Type:
- Single Family
- Sq.Ft.:
- 1,880
- Status:
- Active
- Beds:
- 4
- Lot size:
- 0.15 Acres
- Year built:
- 1977
- Baths:
- 2.00
- MLS#:
- 20663707
- Subdivision:
- Colony 15
ADDITIONAL INFORMATION
Welcome to this desirable single-story home situated on a cul-de-sac lot in a quiet neighborhood. As you enter, a striking floor-to-ceiling brick fireplace in the living room adds warmth and character. A formal dining room adjoins the living room. The updated eat-in kitchen equipped with stainless steel appliances, crisp white cabinets, and ample cabinetry for storage and meal preparation overlooks the family room. French doors from the family room lead out to a private yard with an open patio, ideal for outdoor entertaining and relaxation. The owner's retreat includes an ensuite bath with a large walk-in shower for comfort and convenience. The secondary bedrooms share a full bathroom with a tub-shower combination. Recent upgrades include a new 8-foot fence installed in 2024, ensuring privacy and security. The property also boasts a new roof from 2022, new windows installed in 2019, and a new water heater fitted in 2023, providing peace of mind with modernized infrastructure.

The data relating to real estate for sale on this web site comes in part from the Broker Reciprocity Program of the NTREIS Multiple Listing Service. Real estate listings held by brokerage firms other than this broker are marked with the Broker Reciprocity logo and detailed information about them includes the name of the listing brokers. ©2024 North Texas Real Estate Information Systems
The Colony Real Estate
The median home value in The Colony, TX is $388,700. This is lower than the county median home value of $431,100. The national median home value is $338,100. The average price of homes sold in The Colony, TX is $388,700. Approximately 55.27% of The Colony homes are owned, compared to 38.96% rented, while 5.77% are vacant. The Colony real estate listings include condos, townhomes, and single family homes for sale. Commercial properties are also available. If you see a property you’re interested in, contact a The Colony real estate agent to arrange a tour today!
The Colony, Texas 75056 has a population of 43,489. The Colony 75056 is less family-centric than the surrounding county with 39.41% of the households containing married families with children. The county average for households married with children is 40.87%.
The median household income in The Colony, Texas 75056 is $96,901. The median household income for the surrounding county is $96,265 compared to the national median of $69,021. The median age of people living in The Colony 75056 is 36 years.
The Colony Weather
The average high temperature in July is 94.7 degrees, with an average low temperature in January of 34.4 degrees. The average rainfall is approximately 39.4 inches per year, with 1.1 inches of snow per year.
