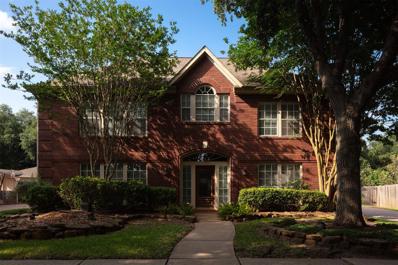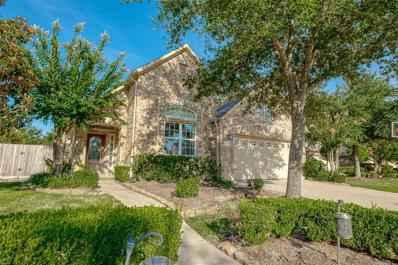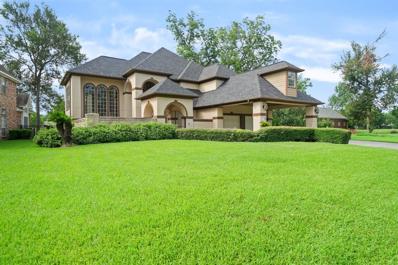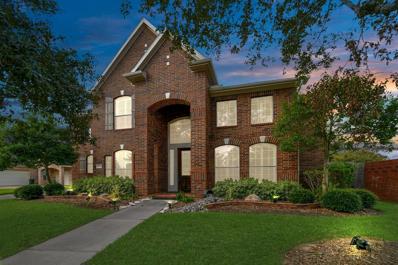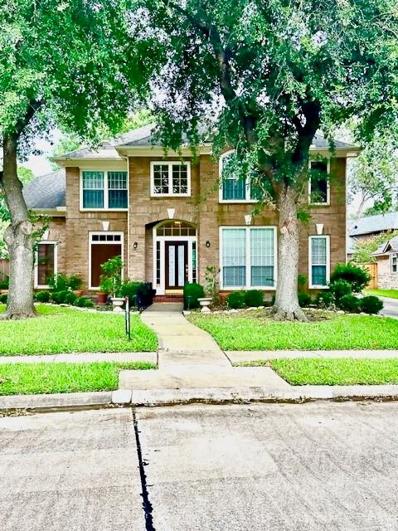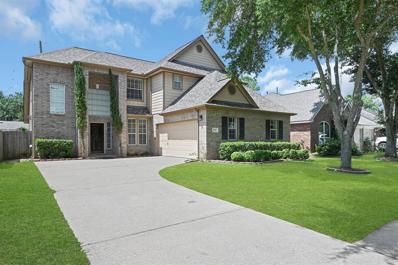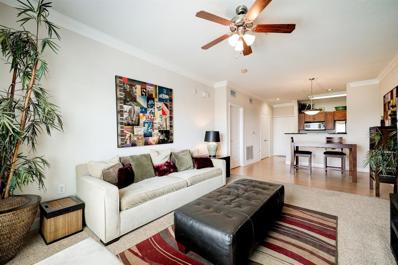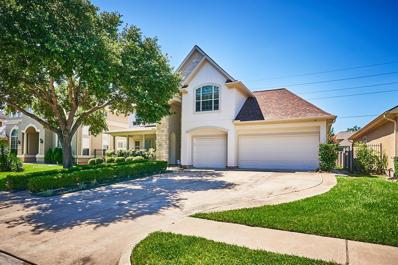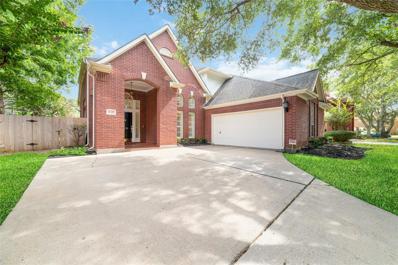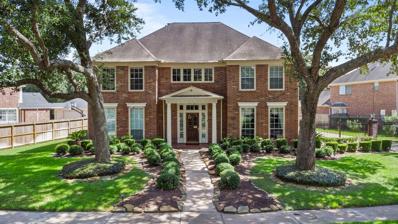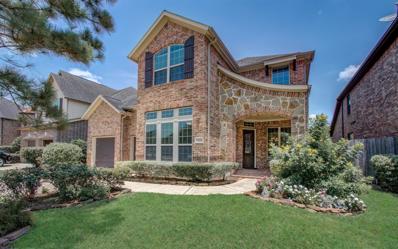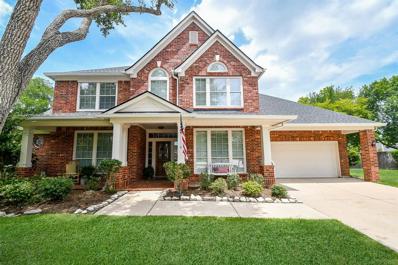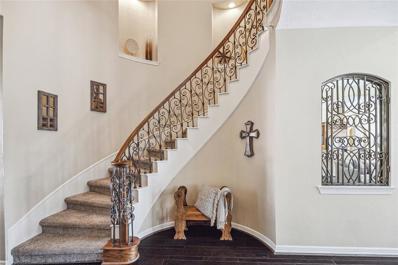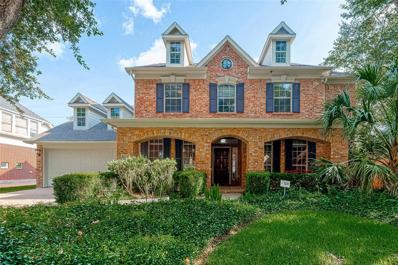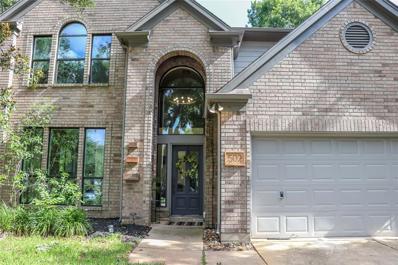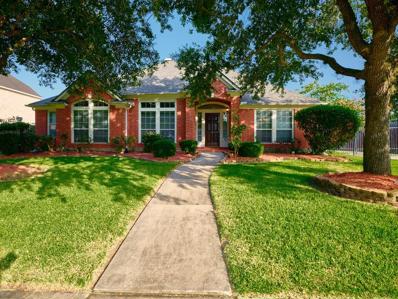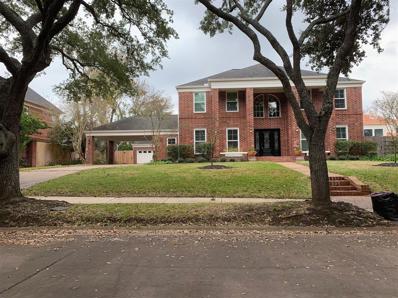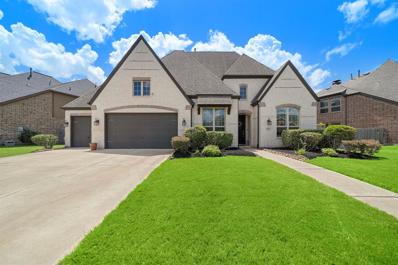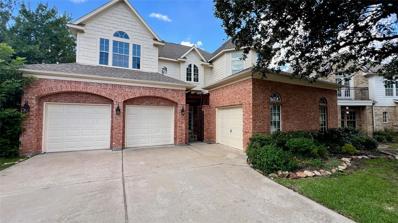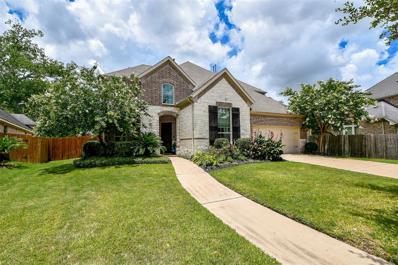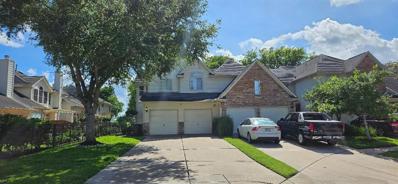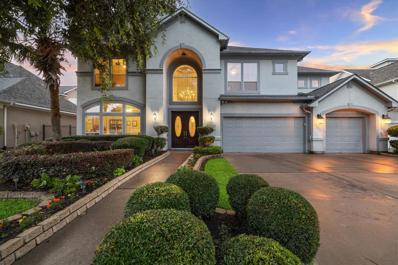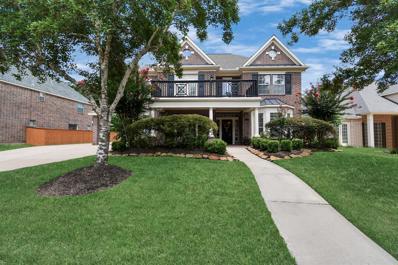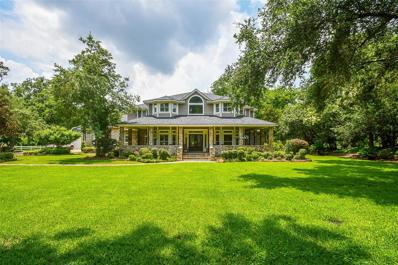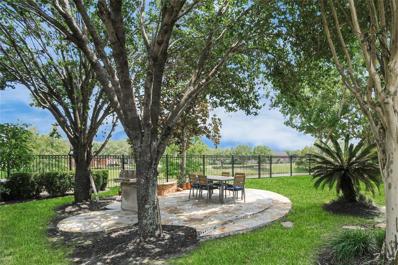Sugar Land TX Homes for Rent
- Type:
- Single Family
- Sq.Ft.:
- 2,994
- Status:
- Active
- Beds:
- 4
- Lot size:
- 0.26 Acres
- Year built:
- 1993
- Baths:
- 2.10
- MLS#:
- 68520807
- Subdivision:
- Lexington Meadows Sec 1
ADDITIONAL INFORMATION
Situated in the desirable Lexington Meadows, this exquisite 4 bed, 2.5 bath residence showcases engineered hardwood floors, granite countertops, and a sleek primary bathroom. The primary bedroom includes a cozy seating area and a spacious bathroom with walk-in closets. Step outside to the expansive backyard adorned with mature oak trees and outdoor lighting. The detached three-car garage is fully insulated and air-conditioned for your convenience.
$544,900
2219 Ascot Lane Sugar Land, TX 77479
- Type:
- Single Family
- Sq.Ft.:
- 2,280
- Status:
- Active
- Beds:
- 3
- Lot size:
- 0.18 Acres
- Year built:
- 2009
- Baths:
- 2.10
- MLS#:
- 5409840
- Subdivision:
- Telfair Sec 28
ADDITIONAL INFORMATION
New roof (September 2024). Immaculate, open concept 3 bedroom plus study, 2 1/2 bath patio home on a quiet cul-de-sac in the most sought after Telfair community. Built by Ryland, this home has beautiful archways & architectural detail throughout. Dining room, living room & master bedroom all have doors out to the covered patio area & backyard which is so peaceful with a waterfall pond. Lot of natural light throughout the home. Smart home features include Thermostat, Doorbell, Garage, and CO detector. Kitchen has upgraded cabinets, deep drawers & a wonderful raised breakfast island with granite countertops. Full house water softener system with reverse osmosis, newly installed fence. Walking distance to walking trails along the lake, community pool, and elementary school. HOA fees includes front yard maintenance and access to two community pools, tennis courts, pickle ball courts, gym. No damage from floods/ storms.
- Type:
- Single Family
- Sq.Ft.:
- 3,962
- Status:
- Active
- Beds:
- 4
- Lot size:
- 0.21 Acres
- Year built:
- 1993
- Baths:
- 3.00
- MLS#:
- 13708116
- Subdivision:
- Greatwood Shores Sec 2
ADDITIONAL INFORMATION
A luxurious custom-built home nestled in the master-planned community of Greatwood Shores. This residence greets you with a stunning, secluded courtyard and a covered carport. Inside, an elegant spiral wrought iron staircase graces the formal living area, complemented by 8 majestic windows and soaring ceilings. The family room features beautiful built-ins and a two-sided fireplace that opens to the kitchen. The kitchen boasts ample amount of cabinetry, granite countertops, gas cook top and a double oven. A bedroom with a full bath is conveniently located on the main floor. The expansive primary suite offers a spa-like bathroom with an overhead faucet and double walk-in closets. Enjoy spectacular views of the golf course from the balcony just off the primary and sunroom. Upstairs you will also find an office with built-ins and two oversized rooms with a full bath. Don't miss the chance to make this exquisite home your own. New Roof just replaced 2024 & NEW AC unit.
- Type:
- Single Family
- Sq.Ft.:
- 4,010
- Status:
- Active
- Beds:
- 4
- Lot size:
- 0.27 Acres
- Year built:
- 2007
- Baths:
- 3.10
- MLS#:
- 79963319
- Subdivision:
- Riverstone
ADDITIONAL INFORMATION
Welcome to Riverstone and the beautiful section of Brookside. This home features signature Trendmaker touches â large living spaces, curved wrought iron staircase, extended Primary suite with sitting area, expansive media room upstairs off the large game room and more. Hard surface flooring throughout. The 22 foot ceiling in the living space gives room to a wall of windows that let in plenty of natural lighting. A Chefâs dream kitchen features KitchenAid appliances, Quartzite counters, recent cabinets and under counter lighting providing plenty of storage and prep space. Your guests can sit up at the large island and enjoy sampling the latest creations! The secondary bedrooms upstairs are generous in size. If outside entertaining is important, the extended patio area is sure to please with an outdoor fireplace and plenty of space for your patio set-up. Custom plantation shutters throughout.
- Type:
- Single Family
- Sq.Ft.:
- 2,712
- Status:
- Active
- Beds:
- 5
- Lot size:
- 0.18 Acres
- Year built:
- 1999
- Baths:
- 2.10
- MLS#:
- 18340822
- Subdivision:
- Greatwood The Enclave
ADDITIONAL INFORMATION
This 5/2.5/2 home is located on a cul-de-sac street just a few steps from the golf course in the Enclave in Greatwood and the front of the home overlooks a large green area. It has easy access to Hwy 69,99, swimming pools, parks, medical facilities, and shopping. The yard has large, mature shade trees. The home is well maintained and has recent fencing, A/C (2023), hardwoods, carpet and paint inside/out approx. 2 years old. It presents a formal dining, two living areas, and a fifth bedroom which is conducive to a variety of uses. Stove top and oven are electric, but has gas hookup if wanted. Refrigerator, Maytag washer and dryer are included. Generous closets and ample storage. Master closet is fully customized. It is zoned to the highly desired Campbell Elementary. Come see today!!
- Type:
- Single Family
- Sq.Ft.:
- 2,699
- Status:
- Active
- Beds:
- 4
- Lot size:
- 0.14 Acres
- Year built:
- 1999
- Baths:
- 2.10
- MLS#:
- 15834487
- Subdivision:
- New Territory Prcl Mcu-7
ADDITIONAL INFORMATION
This elegant two-story home boasts four spacious bedrooms and 2 1/2 baths, perfect for growing. The exterior features a charming blend of modern and traditional architecture, complete with a beautifully landscaped front yard and a welcoming front porch. Inside, the open-concept living area is bathed in natural light, highlighting the high ceilings and premium finishes. The gourmet kitchen, equipped with top-of-the-line appliances and a large island, flows seamlessly into the cozy family room, making it ideal for both everyday living and entertaining. Downstairs, the luxurious master suite offers a serene retreat with a walk-in closet and a spa-like ensuite bathroom. Three additional bedrooms upstairs provide ample space for or guests, while the versatile bonus room can serve as a home office or game room. The backyard is perfect for outdoor dining and relaxation. With its thoughtful design and upscale features, this home is truly a beautiful sanctuary.
- Type:
- Condo
- Sq.Ft.:
- 792
- Status:
- Active
- Beds:
- 1
- Year built:
- 2004
- Baths:
- 1.00
- MLS#:
- 11034357
- Subdivision:
- City Plaza At Town Square
ADDITIONAL INFORMATION
Location, Location, Location! Great 1 bedroom condo in the heart of Sugar Land Town Square. Prime location just walking distance to designer shopping, prime restaurants and community events! Easy access to highway 59. Comes furnished with beautiful decor, including refrigerator, washer and dryer. Condo features wood floors, quartz counters, and stainless appliances. City Plaza at Town Square offers spectacular architectural design surrounded by gorgeous courtyard and landscaping. Never worry about parking in Town Square with your very own gated private attached parking deck with assigned parking. Residents can enjoy amenities including landscaped courtyard, resort style pool with spa and media room.
- Type:
- Single Family
- Sq.Ft.:
- 4,202
- Status:
- Active
- Beds:
- 6
- Lot size:
- 0.21 Acres
- Year built:
- 2004
- Baths:
- 4.10
- MLS#:
- 85870574
- Subdivision:
- Avalon Meadows Of Avalon Sec 1
ADDITIONAL INFORMATION
Stunning stucco and stone 6-bedroom home located in the highly desirable community of Avalon Meadows. Features include a 2-story foyer, double-panel windows, and wrought iron spindle staircase. The raised ceiling den opens to a gourmet island kitchen with new quartz countertops and backsplash. The master bedroom includes a sitting area, master bath with granite countertops, dual vanities, and two walk-in closets. Enjoy the spacious step-up game room with French doors and a covered patio with ceiling fans, perfect for family fun. The downstairs guest suite can also serve as a study. This home offers an oversized 3-car garage, and HOA fees include lawn services. Recent upgrades include fresh paint inside and outside, new crystal chandeliers, new countertops, new blinds, roof (2021), fence (2020), engineering wood flooring throughout the house, and wired whole house camera system. It's within walk/bike distance to top-ranked schools: Commonwealth, Fort Settlement, and Clements.
- Type:
- Single Family
- Sq.Ft.:
- 2,423
- Status:
- Active
- Beds:
- 4
- Lot size:
- 0.18 Acres
- Year built:
- 1993
- Baths:
- 2.10
- MLS#:
- 64155019
- Subdivision:
- Autumn Ridge
ADDITIONAL INFORMATION
Welcome to this beautiful two-story, all-brick home in the desirable New Territory subdivision. This residence features 4 bedrooms, 2.5 bathrooms, a formal dining room, and an upstairs game room. The oversized primary bedroom on the first floor includes a soaking tub, a separate standing shower and a walk-in closet. Both full bathrooms are equipped with dual sinks. Enjoy the beautifully landscaped backyard with a covered patio, perfect for barbecues and gatherings. The home is conveniently located near an elementary school, a neighborhood recreation center with a pool, tennis courts, a park, and a playground. It offers easy access to Highway 90 and 99, and is just five minutes from a hospital and retail centers. Home is zoned to the highly rated Fort Bend Independent School District (FBISD) and is close to soccer and baseball fields, as well as other neighborhood amenities. Don't miss this opportunity!
- Type:
- Single Family
- Sq.Ft.:
- 4,904
- Status:
- Active
- Beds:
- 4
- Lot size:
- 0.27 Acres
- Year built:
- 1993
- Baths:
- 3.10
- MLS#:
- 39056775
- Subdivision:
- Commonwealth Estates
ADDITIONAL INFORMATION
TIMELESS BEAUTY. Elegant and sophisticated luxury home located in prestigious Commonwealth Estates neighborhood. This classically designed, Georgian-style brick 2-story features a grand central staircase, high ceilings and spacious living areas. Quality built with finishes that transcend time â rich hardwood flooring, beautiful crown molding and large windows. Lovingly maintained by original owners. Open plan, center island kitchen features stainless appliances, walk-in pantry and stone countertops. 1st floor owner's suite with private staircase to library/office. Celebrate with guests in huge game room with pub area that includes fridge, sink and ice maker. Secondary bedrooms feature high ceilings and walk-in closets. New (2023) water heater & (2020) AC. Low maintenance brick exterior. Gated driveway. Top-ranked FBISD Schools â Commonwealth Elementary. Commonwealth Park amenities include pools, playgrounds, tennis, and clubhouse. Won't last long! Call today to schedule a private tour.
- Type:
- Single Family
- Sq.Ft.:
- 3,692
- Status:
- Active
- Beds:
- 4
- Lot size:
- 0.16 Acres
- Year built:
- 2014
- Baths:
- 3.10
- MLS#:
- 75522317
- Subdivision:
- Creekstone Village At Riverstone Sec 8
ADDITIONAL INFORMATION
Gorgeous, meticulously maintained home in the Riverstone Community. Located on a quiet cul de sac, this 4 bedroom, 3.5 bathroom home boasts high ceilings, wood flooring, extended garage with EV charger and a screened in patio with outdoor kitchen connections. The upstairs has never been lived in and is practically brand new. There are no back neighbors and a peaceful greenspace in front of the home. Don't miss your chance to secure this beautiful home!
Open House:
Saturday, 9/28 1:00-3:00PM
- Type:
- Single Family
- Sq.Ft.:
- 3,383
- Status:
- Active
- Beds:
- 4
- Lot size:
- 0.28 Acres
- Year built:
- 2003
- Baths:
- 3.10
- MLS#:
- 23349276
- Subdivision:
- Greatwood Highland Park Sec 2
ADDITIONAL INFORMATION
Nestled in a picturesque neighborhood, this stunning two-story home is a rare gem, boasting 4 spacious bedrooms and 3.5 luxurious baths, it offers ample space for comfortable living. The home features two formal living areas adorned with Laminate, tile and hand scraped hardwoods in Primary bedroom,staircase and upstairs, creating an elegant and inviting atmosphere. The oversized lot on a peaceful cul-de-sac ensures privacy and tranquility, complemented by lush landscaping that enhances its curb appeal. Enjoy endless summers with a sparkling pool and an awesome backyard perfect for entertaining. The soaring ceilings add a touch of grandeur, while the new roof provides peace of mind. A butler's pantry and a 3-car garage complete this dream home, ready for you to move in and make lasting memories. Don't miss this exceptional opportunity!
- Type:
- Single Family
- Sq.Ft.:
- 4,366
- Status:
- Active
- Beds:
- 5
- Lot size:
- 0.23 Acres
- Year built:
- 2006
- Baths:
- 4.10
- MLS#:
- 6141637
- Subdivision:
- Greatwood Shores
ADDITIONAL INFORMATION
Beautifully Updated 2-Story Home Offering the Perfect Blend of Luxury, Comfort, & Functionality in the Sought-After Golf-Community of Greatwood Shores. As Guests Enter Through Beautifully Crafted Mahogany Doors, They Are Greeted by a Grand Foyer Featuring a Dramatic Floating Circular Staircase. The Family Room Features a Lovely Fireplace, an Over-Sized Modern Ceiling Fan, Crown Molding, Plantation Shutters, & Updated Engineered Wood Floors. The Kitchen Is Finished in Warm Tones & Boasts Lovely Custom Cabinets, Wine Rack, Vent Hood, Stainless Steel Appliances, Granite Countertops, Double Oven, Breakfast Bar & Is Plumbed for a Gas Range. The Primary Bedroom w/ En-Suite Bathroom Features Trey Ceiling & Engineered Wood Floors. Home Features a Highly Sought After 1st Floor Guest Suite w/ En-Suite Bathroom. Great Exercise/Media Room. Backyard Features a Covered Patio, a Linear Glass Burner Fire Pit Table & Exterior Warmers Perfect for Entertaining, Relaxing, & Enjoying the Outdoors.
- Type:
- Single Family
- Sq.Ft.:
- 3,267
- Status:
- Active
- Beds:
- 4
- Lot size:
- 0.23 Acres
- Year built:
- 2000
- Baths:
- 3.10
- MLS#:
- 92270681
- Subdivision:
- Villages Of Avalon Sec 4
ADDITIONAL INFORMATION
Welcome to this stunning corner lot home, featuring beautiful curb appeal with mature front yard trees and a refreshing pool. Built by David Weekley, this spacious residence offers 4 bedrooms, 3.5 baths, a study, a formal dining and game rooms. The kitchen is equipped with granite countertops, a drinking water filter, an island with a gas cooktop, and a stainless vent hood. Additional features include a utility room sink, a 3-car garage with a newly installed door opener, and extra storage space, remote thermostat and sprinkler. Outdoor living is a delight with a covered patio and a generously sized private yard. This home is located in an excellent school district, zoned for top-rated schools: Clemens High School, Fort Settlement Middle School, and Commonwealth Elementary, the number one elementary school in Texas. Conveniently located just 2 miles from Highway 59 and close to First Colony Mall, this home is a must-see. Donât miss the chance to make it yoursâit wonât last long!
- Type:
- Single Family
- Sq.Ft.:
- 2,451
- Status:
- Active
- Beds:
- 4
- Lot size:
- 0.36 Acres
- Year built:
- 1998
- Baths:
- 2.10
- MLS#:
- 58077555
- Subdivision:
- Greatwood Crossing Sec 3
ADDITIONAL INFORMATION
Welcome to your oasis in the Greatwood community! Nestled on a cul-de-sac lot, this breathtaking home boasts 4 bedrooms, 2.5 baths, and has been upgraded inside and out. Located in just under half an acre lot! Step inside to discover a wealth of enhancements, including new flooring, fixtures, paint, appliances, and smart thermostats throughout.The kitchen boasts quartz countertops, an oversized sink, and a spacious pantry. The living room offers a stunning brick accented wall and offers gorgeous views of the pool and back patio! Upstairs, retreat to the master suite where a newly renovated master bath awaits, complete with a frameless walk-in shower, tile, upgraded bathtub features, and fixtures. The expansive walk-in closet adds to the luxury. The private/spacious back yard includes in ground pool! Located in a highly sought-after neighborhood with top-rated schools and convenient access to amenities, this home is truly one of a kind! Washer/Dryer, Refrigerator, and Pergolas included.
- Type:
- Single Family
- Sq.Ft.:
- 3,010
- Status:
- Active
- Beds:
- 4
- Lot size:
- 0.26 Acres
- Year built:
- 2004
- Baths:
- 3.00
- MLS#:
- 32813290
- Subdivision:
- Riverpark Sec 10
ADDITIONAL INFORMATION
Original owner home. True pride of ownership. This fabulous one story has been lovingly cared for since it was built by Perry Homes. It has had many nice touches and additions through the years. This open and spacious home boast a formal entry, with high ceilings, both formals on each side as you enter. There are engineered wood floors in formals and family, tray ceilings in dining and Primary. The family room is super nice with wood burning fireplace and wall of windows to back yard. The family is open to the nice breakfast and huge kitchen, with real wood cabinets, stainless appliances, granite counter tops, and corner pantry. The main primary bedroom is in the rear of the home with nice large en-suite bath, featuring double sinks, jetted tub, separate shower, and gigantic walk in closet. There are two more bedrooms with another full bath. Then a second primary with attached bath at the front of the home. All of this on a big lot, with extensive patio, gated drive and 2 car garage.
- Type:
- Single Family
- Sq.Ft.:
- 3,363
- Status:
- Active
- Beds:
- 4
- Lot size:
- 0.27 Acres
- Year built:
- 1983
- Baths:
- 3.20
- MLS#:
- 88290767
- Subdivision:
- Sweetwater Sec 1
ADDITIONAL INFORMATION
Welcome to 73 Greenward Ln, located in the exclusive Sweetwater Section 1. Main level primary suite features marble-like porcelain tile, a soaking tub, double sinks, and a glass shower. Upstairs includes 3 bedrooms, 2 bathrooms including 1 jack and jill bath. The entryway has travertine tile, the main living areas with engineered dark hardwood floors complete with a cozy wood-burning fireplace. The formal dining room includes a wet bar. The kitchen has black granite countertops with blue sparkle. This home includes a 2-car garage and a 2-car Porte-cochère with a side entrance door. It has a water softener and a tankless water heater. The colonial-style home features a red brick exterior and mature landscaping with a sprinkler system. The backyard offers privacy with mature shrubs. The house is elevated from the street and is not susceptible to flooding. Zoned to top-rated Fort Bend ISD schools.
- Type:
- Single Family
- Sq.Ft.:
- 3,213
- Status:
- Active
- Beds:
- 4
- Lot size:
- 0.22 Acres
- Year built:
- 2016
- Baths:
- 4.00
- MLS#:
- 8124537
- Subdivision:
- Lost Creek At Riverstone
ADDITIONAL INFORMATION
Nestled in the desirable Riverstone community, this 4 bed, 4 bath home features high ceilings and abundant natural light. The open living/kitchen space includes a double oven and ample storage, ideal for entertaining. A highlight of this unique property is the 5-car garage with Tesla wall connector/charger. The main floor boasts the primary bedroom, 2 secondary bedrooms, and an office. Upstairs, find a bedroom, a full bath and a media room. Custom plantation shutters throughout add a touch of elegance. Don't miss out on the chance to view this exceptional property at 6602 Nicholas.
- Type:
- Single Family
- Sq.Ft.:
- 4,402
- Status:
- Active
- Beds:
- 4
- Year built:
- 1998
- Baths:
- 4.10
- MLS#:
- 22766826
- Subdivision:
- Gardens Of Avalon Sec 1
ADDITIONAL INFORMATION
Immaculate waterfront property located in the heart of the Gardens of Avalon. Home sits in a cul-de-sac with a private courtyard inviting you into a home with high ceilings, luscious lake views, 2 family rooms with 2 fireplaces, spacious formal dining room, extra large sunroom, converted garage / bedroom, & office / study room. Italian marble throughout the first floor and hardwood floors on the second level. Island kitchen has stainless steel appliances, granite counters & backsplash. Primary bedroom boasts a balcony overlooking the lake with stair access to the first level and the outdoor hot tub. Dock located right on the lake for you to wind down your day. Zoned to highly rated Fort Bend ISD schools. Make your appointment today. Video tour available: https://youtu.be/vf0shRsPb7w?si=84eocTqeNNRipbHH
- Type:
- Single Family
- Sq.Ft.:
- 4,320
- Status:
- Active
- Beds:
- 5
- Lot size:
- 0.27 Acres
- Year built:
- 2012
- Baths:
- 4.10
- MLS#:
- 21409633
- Subdivision:
- Shadow Glen At Riverstone
ADDITIONAL INFORMATION
Classic brick & stone curb appeal welcome you home! Enter & find wood floors & wood/wrought iron stairs. Home office thru French doors features crown molding. Formal dining has updated lighting & access to kitchen thru butlers pantry. Kitchen is a chefs dream with abundant cabinetry, stainless steel appliances, updated pendant lights & large center island. In-kitchen breakfast area overlooks your backyard. Living room is spacious & open to the kitchen with stone fireplace. Primary bedroom has wood floors + spacious ensuite bathroom with double vanities, makeup area & tub/shower + HUGE walk-in closet. Downstairs also has a secondary bedroom + bath. Upstairs you'll find large game room + media room, plus 3 secondary bedrooms + 2 baths. Backyard features stamped concrete covered patio + plenty of grass for pets & kids to play + room to put a pool in! Fully paid solar panels make the home energy efficeint & save thousands in energy costs annually!
- Type:
- Condo/Townhouse
- Sq.Ft.:
- 1,484
- Status:
- Active
- Beds:
- 3
- Year built:
- 2001
- Baths:
- 2.10
- MLS#:
- 95743010
- Subdivision:
- Greatwood Tr C-8
ADDITIONAL INFORMATION
Beautiful 3 Bedroom in Highly Sought after Greatwood in Sugarland. This home has a private fenced sanctuary type back yard that is next to the gold course, lakes, and parks and has wonderful views. The interior is nicely done with custom paint and includes a fireplace and kitchen bar eating area that overlooks the living and dining areas. Large primary bedroom with jetted bath and separate shower/double sinks next to walk in closet. Refrigerator, Stove Microwave and Full Size Washer/Dryer and 2 Mounted TV's available to remain. Note the $447 monthly assessment is for the exterior building and grounds maintenance and the $1065 annual fee if for Greatwood HOA. There is also a transfer fee. Home is currently rented through 8/31/25 and is being sold with tenant in place requires use of addendum for residential leases.
$1,149,900
5214 Harvest Bend Court Sugar Land, TX 77479
- Type:
- Single Family
- Sq.Ft.:
- 4,676
- Status:
- Active
- Beds:
- 5
- Lot size:
- 0.19 Acres
- Year built:
- 2003
- Baths:
- 5.10
- MLS#:
- 73407547
- Subdivision:
- Avalon Meadows Of Avalon Sec 1
ADDITIONAL INFORMATION
Fall in love with this Taylor Woodrow Valencia that offers exquisite finishes & a backyard oasis with a SALTWATER pool/outdoor kitchen, positioned on a WATERVIEW lot located in a CUL-DE-SAC within the highly desirableÂneighborhood of Meadows of Avalon. As you enter through double doors, you are met with a two-story grand foyer into a perfectly designed floorplanÂthat offers all the space you need! This South facing home is perfect for multi-generational living with the option to use the Sunroom as a 2ND BEDROOM DOWN, complete with a full bathroom. Offering 5 bedrooms & 5.5 bathroom's, this home is fully equipped with an Office, Gameroom, Study Niche, Formal Living & Three Car Garage. Choose from TWO stairwells to make your way upstairs you will find 3 spacious bedrooms, each with its own bathroom. Recent Upgrades: Primary Bedroom HVAC/Furnace (2023), Upstairs/Downstairs HVAC/Furnace (2018), Roof (2018), 3 Water Heaters (2020). Zoned to top ranked Commonwealth, Fort Settlement, Clements
- Type:
- Single Family
- Sq.Ft.:
- 3,618
- Status:
- Active
- Beds:
- 4
- Lot size:
- 0.25 Acres
- Year built:
- 2003
- Baths:
- 3.10
- MLS#:
- 97642015
- Subdivision:
- Greatwood Tuscany Place
ADDITIONAL INFORMATION
Nestled in the heart of Fort Bend County, this elegant & stately two-story home in Woodhaven of Greatwood exudes luxury & sophistication. Boasting a stunning design, the home features an office, formal dining room, & a gourmet kitchen complete with double ovens and a butler's pantry, seamlessly opening to a spacious den with soaring high ceilings. The open floor plan enhances the home's grandeur & functionality. The primary bedroom is conveniently located on the main floor, with 3 additional bedrooms & a versatile game room upstairs. With 4 bedrooms & 3.5 baths, this residence offers ample space for both comfort & entertainment. Outside, a private backyard oasis awaits, featuring a pergola and fire pit, perfect for relaxation & gatherings. Complemented by a porte-cochere, expansive driveway, & a three-car garage, this home perfectly balances elegance & practicality. Truly, this is a desirable home that combines style, comfort, & convenience in a sought-after neighborhood.
$2,200,000
6111 Creekview Drive Sugar Land, TX 77479
- Type:
- Single Family
- Sq.Ft.:
- 5,505
- Status:
- Active
- Beds:
- 4
- Lot size:
- 2.24 Acres
- Year built:
- 1998
- Baths:
- 3.10
- MLS#:
- 90052568
- Subdivision:
- Pecan Manor
ADDITIONAL INFORMATION
PECAN MANOR This unique custom-built home sits on a picturesque 2.24-acre property, with a serene creek, majestic pecan and oak trees, and premium upgrades throughout. The house boasts high ceilings, granite countertops, hardwood floors, and custom built-ins in every room. The primary bedroom is spacious with two oversized full entry closets, while the property features a Pebble-Tec pool, hot tub, covered patio, 3-car garage, metal storage building, 3-stall horse barn, and a whole home generator. With a low tax rate and no city taxes, this estate offers luxury and convenience, just minutes away from shopping and dining. It's a must-see home that perfectly blends elegance and tranquility. Zoned to Ann Sullivan Elementary, Fort Settlement Middle School.
- Type:
- Single Family
- Sq.Ft.:
- 4,311
- Status:
- Active
- Beds:
- 5
- Lot size:
- 0.24 Acres
- Year built:
- 2006
- Baths:
- 4.10
- MLS#:
- 5690804
- Subdivision:
- Telfair Sec 2
ADDITIONAL INFORMATION
LAKEVIEW-A TRUE GEM with 5 bedrooms- 2 BEDROOMS DOWN & a SECOND PRIMARY BEDROOM UPSTAIRS in sought-after TELFAIR. OVER $180K in UPGRADES, this home combines modern upgrades w/ rich luxurious finishes creating a harmonious living experience. GORGEOUS hand-scraped ENGINEERED HARDWOOD floors on the first floor including the study & NEW CARPET on the 2nd floor.The gourmet kitchen is a chef's dream with CALACUTTA QUARTZ countertops, a 5-burner gas cooktop, a wine fridge, a walk-in pantry & beautiful pendant lights. The downstairs primary suite features large windows that offer breathtaking views of the serene lake. Upstairs, you will find 3 spacious bedrooms including a full primary suite- perfect for multi-generation living. A BALCONY off the game & media rooms is an ideal spot to savor the sunset. Create wonderful memories in the beautifully landscaped backyard w/ a tree-covered STONE PATIO for al fresco dining & entertaining. 3 car garage completes this home. Schedule a showing!
| Copyright © 2024, Houston Realtors Information Service, Inc. All information provided is deemed reliable but is not guaranteed and should be independently verified. IDX information is provided exclusively for consumers' personal, non-commercial use, that it may not be used for any purpose other than to identify prospective properties consumers may be interested in purchasing. |
Sugar Land Real Estate
The median home value in Sugar Land, TX is $305,300. This is higher than the county median home value of $259,600. The national median home value is $219,700. The average price of homes sold in Sugar Land, TX is $305,300. Approximately 76.79% of Sugar Land homes are owned, compared to 18.33% rented, while 4.88% are vacant. Sugar Land real estate listings include condos, townhomes, and single family homes for sale. Commercial properties are also available. If you see a property you’re interested in, contact a Sugar Land real estate agent to arrange a tour today!
Sugar Land, Texas 77479 has a population of 86,886. Sugar Land 77479 is less family-centric than the surrounding county with 41.38% of the households containing married families with children. The county average for households married with children is 44.08%.
The median household income in Sugar Land, Texas 77479 is $108,994. The median household income for the surrounding county is $93,645 compared to the national median of $57,652. The median age of people living in Sugar Land 77479 is 41.6 years.
Sugar Land Weather
The average high temperature in July is 94.3 degrees, with an average low temperature in January of 43.5 degrees. The average rainfall is approximately 50.5 inches per year, with 0 inches of snow per year.
