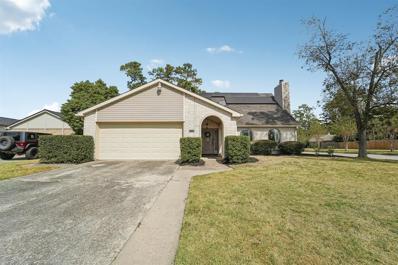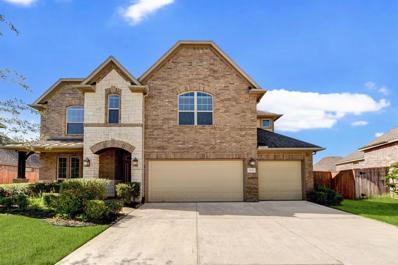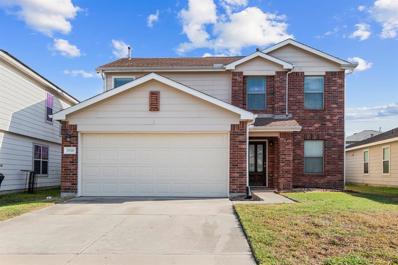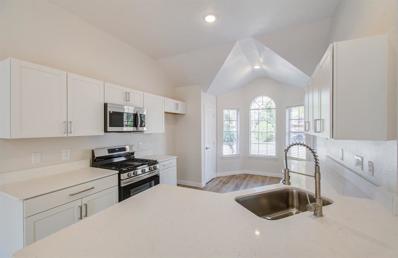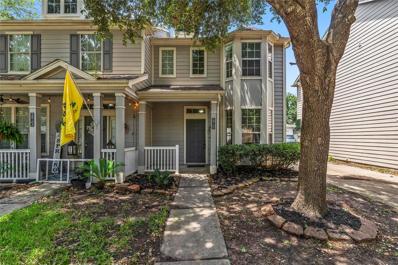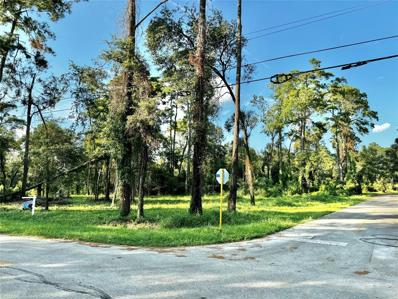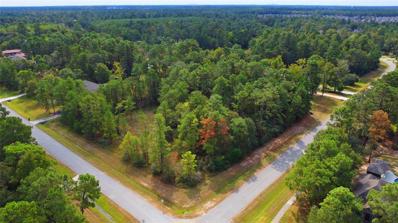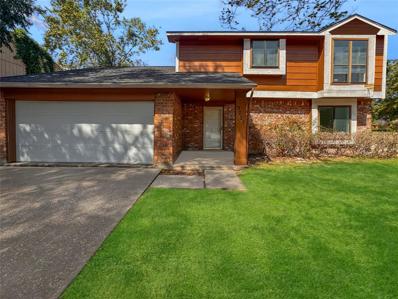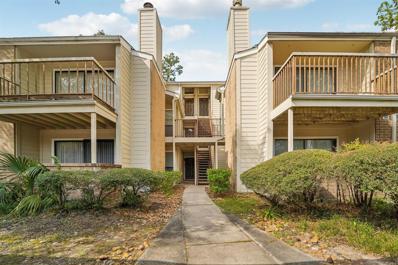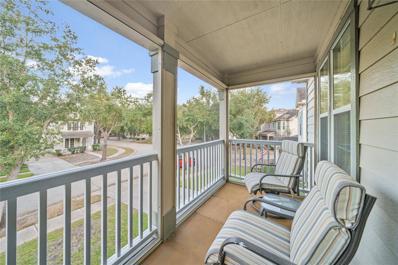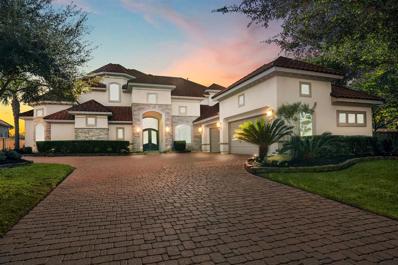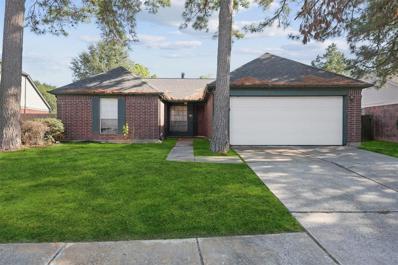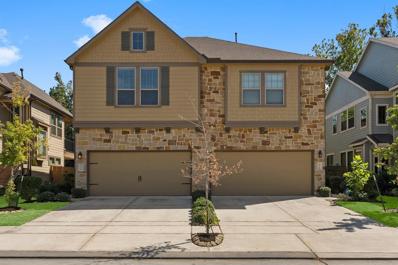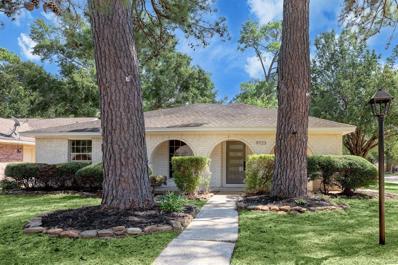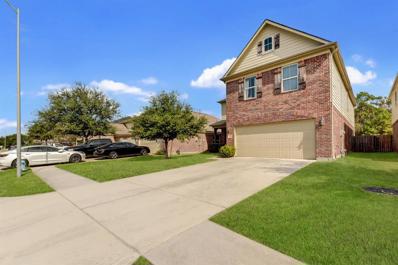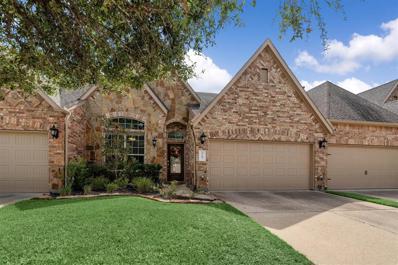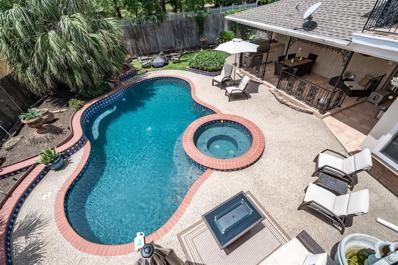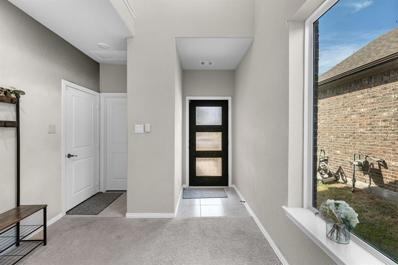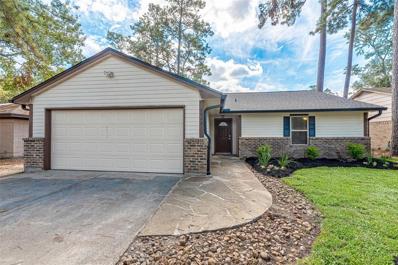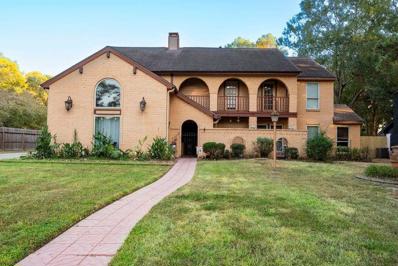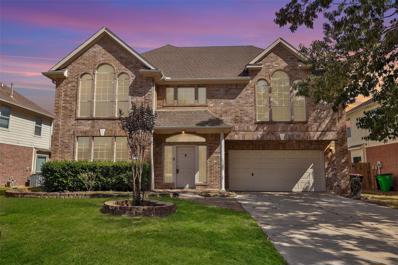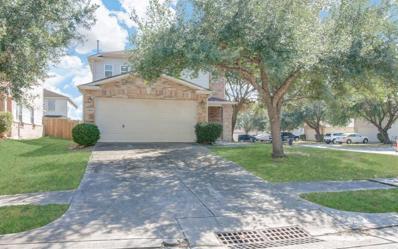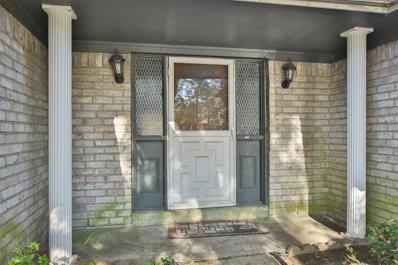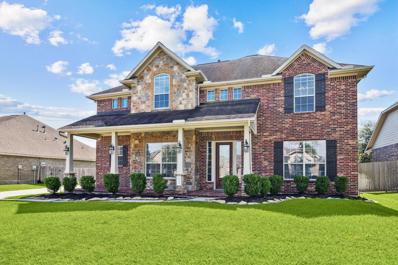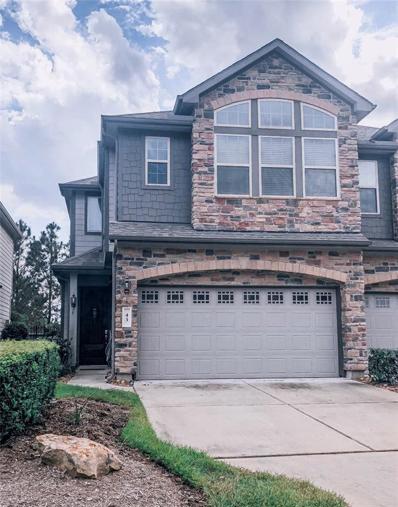Spring TX Homes for Rent
- Type:
- Single Family
- Sq.Ft.:
- 2,191
- Status:
- Active
- Beds:
- 4
- Lot size:
- 0.18 Acres
- Year built:
- 1976
- Baths:
- 2.10
- MLS#:
- 29238143
- Subdivision:
- Forest North Sec 01
ADDITIONAL INFORMATION
This lovely 2-story home, situated on a corner lot, is packed with energy-efficient upgrades, including solar panels, double-paned windows, enhanced insulation, and a Sense whole-house energy monitor. The first floor features beautiful wood flooring in the entryway and formal dining room, a spacious living room with a cozy fireplace and wet bar, and a kitchen with a breakfast bar and refrigerator. The primary suite, located downstairs, offers a walk-in closet for ample storage. Upstairs, you'll find 3 generously sized bedrooms, a full bath with dual sinks, and a versatile flex room with a skylight. The home also includes a washer and dryer located in the garage. Enjoy the outdoors on the enclosed patio, with plenty of yard space and a handy storage shed. Conveniently located near TX-99, I-45, Hardy Toll Road, Old Town Spring, City Place, The Woodlands, and Bush Airport, this home offers easy access to everything you need!
- Type:
- Single Family
- Sq.Ft.:
- 3,384
- Status:
- Active
- Beds:
- 4
- Lot size:
- 0.24 Acres
- Year built:
- 2015
- Baths:
- 3.10
- MLS#:
- 65294947
- Subdivision:
- Laurel Park Sec 1
ADDITIONAL INFORMATION
- Type:
- Single Family
- Sq.Ft.:
- 1,988
- Status:
- Active
- Beds:
- 3
- Lot size:
- 0.13 Acres
- Year built:
- 2007
- Baths:
- 2.10
- MLS#:
- 36647492
- Subdivision:
- Legends Run
ADDITIONAL INFORMATION
Charming 3 bedroom home zoned to highly rated Conroe ISD schools! This wonderful two story home features a spacious kitchen with an electric cooktop, granite countertops & ample cabinet space! Inviting breakfast area with a great view of the spacious backyard. Wonderful living room with gas-log fireplace & updated ceiling fan. The front room is a great flex space that can be used as a study. The upstairs gameroom is another great flex space to use as you need. Oversized master bedroom with lots of closet space and a wonderful en-suite! Two additional bedrooms with walk-in closets and an updated hall bathroom. Easy access to Grand Parkway & I-45! Don't miss this move-in-ready home!
$246,999
3210 Pine Dust Lane Spring, TX 77373
- Type:
- Single Family
- Sq.Ft.:
- 1,371
- Status:
- Active
- Beds:
- 3
- Lot size:
- 0.14 Acres
- Year built:
- 2001
- Baths:
- 2.00
- MLS#:
- 50074895
- Subdivision:
- Timber Lane Sec 11
ADDITIONAL INFORMATION
**Welcome to Your Dream Home!** Prepare to be captivated by this stunning, fully remodeled 3-bedroom single-story oasisâ??where elegance meets modern comfort! Step inside to discover a seamless blend of style and functionality. The bathrooms are a true sanctuary, featuring new luxurious cabinets with double sinks, a soaking tub, and a spacious walk-in shower. Youâ??ll love the exquisite new LVP waterproof flooring flowing through the bathrooms, kitchen, and living room, complemented by plush new carpet in the bedrooms. From custom paint that brings warmth to the airy layout, to gleaming new quartz countertops in the chefâ??s dream kitchen. Enjoy the custom-made peninsula, shaker-style cabinets, and top-of-the-line stainless steel appliances that inspire culinary creativity. With recessed lighting highlighting each exquisite feature, this home isnâ??t just a place to liveâ??itâ??s a lifestyle. Donâ??t miss your chance to own this paradise. Schedule your showing today!
- Type:
- Single Family
- Sq.Ft.:
- 1,264
- Status:
- Active
- Beds:
- 2
- Year built:
- 2005
- Baths:
- 2.10
- MLS#:
- 20906808
- Subdivision:
- Canyon Gate At Legends Ranch 0
ADDITIONAL INFORMATION
Well maintained 2 bedroomss 2.5 bathrooms in The gated community of Canyon Gate at Legends Ranch. Great floorplan with bay windows in living area that look out to the front yard. Living flowing into the dinning/Island kitchen with pantry and lots of cabinets! Tile in wet areas and gas stove in kitchen. Upstairs you will find the utility room for easy access to the upstairs bedrooms and closets. Carpeted bedrooms. Large walk-in shower in primary bedroom. 2 detached garage and easy back yard maintenance. Refrigerator will stay with the home. Call today for a private showing!
- Type:
- Land
- Sq.Ft.:
- n/a
- Status:
- Active
- Beds:
- n/a
- Lot size:
- 0.51 Acres
- Baths:
- MLS#:
- 18435042
- Subdivision:
- Creekwood Acres U/R
ADDITIONAL INFORMATION
Lot 50, known as 0 Creekwood Drive, 77389. Perfect place to settle down. Located near a creek and surrounded by lovely trees. Great Location. The lot is close to stores, marketplaces, sports classes, emergency care, and schools. This blend of natural beauty and accessibility makes it an ideal choice for anyone looking to enjoy both nature and modern amenities. Electric is available, septic and well water needed. Neither Seller or Seller's Realtor have the authority to regulate, confirm or permit specific land use. Vacant land, with sign on property. All ordinance, zoning, building, developing questions should be directed to Creekwood Acres POA.
$849,000
27522 Buena Way Spring, TX 77386
- Type:
- Land
- Sq.Ft.:
- n/a
- Status:
- Active
- Beds:
- n/a
- Lot size:
- 2.06 Acres
- Baths:
- MLS#:
- 67940434
- Subdivision:
- Benders Landing
ADDITIONAL INFORMATION
Create your peaceful lifestyle in Benders Landing just 40-50 mins drive to downtown Houston. This 2.06 acre wooded corner lot has a variety of mature trees and is the perfect location for your custom build. Benders Landing offers community amenities including clubhouse with large banquet hall, pools, splash pad, miles of hiking trails, quality schools nearby, baseball and soccer fields, stocked fishing lakes, and has a low 1.58% tax rate.
- Type:
- Single Family
- Sq.Ft.:
- 2,222
- Status:
- Active
- Beds:
- 4
- Lot size:
- 0.2 Acres
- Year built:
- 1980
- Baths:
- 2.10
- MLS#:
- 28861569
- Subdivision:
- Lexington Woods Sec 05
ADDITIONAL INFORMATION
Welcome to Deerbrook Estates! This spacious 4-bedroom, 2.5-bath home offers an ideal layout for families seeking room to grow. Located in the vibrant Deerbrook Estates community, all bedrooms are thoughtfully situated upstairs, including a generously sized primary suite for added privacy. The home features an expansive living room and a separate dining area, perfect for entertaining and everyday gatherings. The kitchen boasts ample counter space and an island with seating, creating a warm and functional space. Outside, enjoy a large backyard for outdoor fun, with a park and community pool conveniently located across the street. While the home would benefit from updates, it presents an excellent opportunity to add personal touches and maximize value in a predominantly owner-occupied neighborhood.
- Type:
- Condo
- Sq.Ft.:
- 961
- Status:
- Active
- Beds:
- 2
- Year built:
- 1982
- Baths:
- 2.00
- MLS#:
- 15353535
- Subdivision:
- Creekwood Vill Condos
ADDITIONAL INFORMATION
2 Bedrooms***2 bathrooms***Great view from the third level. New Microwave! Walking distance to the park. This condo with high ceilings has been updated throughout, including carpet, Vinyl Plank flooring, vanities in both bathrooms, paint, replaced baseboards, kitchen counter tops, and blinds replaced in 2022. The washer/dryer and other appliances are included. The condo is ready to move-in
- Type:
- Single Family
- Sq.Ft.:
- 1,248
- Status:
- Active
- Beds:
- 2
- Lot size:
- 0.09 Acres
- Year built:
- 2004
- Baths:
- 2.10
- MLS#:
- 75340417
- Subdivision:
- Canyon Gate At Legends Ranch
ADDITIONAL INFORMATION
Washer, Dryer, and refrigerator included! Welcome home to this delightful 2-bedroom, 2.5-bath townhouse, offering modern living in a cozy and inviting space. As you step inside, youâ??ll be greeted by an open floor plan that connects the spacious living room to the kitchen and dining area. A convenient half bath is located on the first floor for guests. Upstairs, the primary bedroom offers a private retreat with a sleek en-suite bathroom featuring a shower-only layout. The second bedroom includes a private balcony, ideal for morning coffee or evening relaxation, and has easy access to another full bath. The laundry room is also conveniently located on this level. Step outside to the backyard, where youâ??ll find a charming, low-maintenance space perfect for outdoor gatherings. With a 2-car garage tucked at the back, this home provides comfort and practicality in a serene setting.
- Type:
- Single Family
- Sq.Ft.:
- 4,958
- Status:
- Active
- Beds:
- 4
- Lot size:
- 0.4 Acres
- Year built:
- 2008
- Baths:
- 4.10
- MLS#:
- 23771763
- Subdivision:
- Gleannloch Farms
ADDITIONAL INFORMATION
SHOWSTOPPER custom home has ALL the WOW factor INSIDE & OUTSIDE. A majestic Mediterranean villa on the Lake that was previously the Builder's personal home. Fantastic unobstructed views of the lake, quiet location in enclave. Chefâ??s kitchen offers Thermador appliances, Control 4 audio/lighting system, Butler's Pantry. Impressive entry, foyer, rich wood paneled study w/fireplace. Architectural details throughout. Guest bedroom down, gameroom & media up, balcony with view of amazing lake & resort style backyard w/pool/raised spa, outdoor living/kitchen area, stone columns & fire place, mosaic round fire pit. Freshly painted. Recent tankless water heater, all toilets replaced. Furnishings negotiable! Desirable gated section of Gleannloch Farms a premiere master planned community amenities include: 3 pools & splash pad, tennis & pickleball courts, several catch & release lakes, boat house, dog park, equestrian center, walking/bike trails, 20-acre Athletic Center PLUS + & Acclaimed KISD.
$219,900
5511 Rivertree Lane Spring, TX 77379
- Type:
- Single Family
- Sq.Ft.:
- 1,576
- Status:
- Active
- Beds:
- 3
- Lot size:
- 0.14 Acres
- Year built:
- 1990
- Baths:
- 2.00
- MLS#:
- 84014435
- Subdivision:
- Bridgestone West Sec 02
ADDITIONAL INFORMATION
Welcome home to this cute 3 bedroom 2 bath home located in Bridgestone! Upon entry, you'll notice formal dining and living areas equipped with a fireplace. The kitchen is an open kitchen that is perfect for entertaining with a great amount of cabinet space and a kitchen island. You can also enjoy the eat in breakfast area. Spacious primary bedroom with ensuite bathroom featuring double vanities, stand up shower and soaking tub. The backyard is fully fenced with a concrete pad, the perfect place for a couple of chairs and an outdoor fire pit!
- Type:
- Condo/Townhouse
- Sq.Ft.:
- 1,812
- Status:
- Active
- Beds:
- 3
- Year built:
- 2020
- Baths:
- 2.10
- MLS#:
- 17073718
- Subdivision:
- Harmony Village
ADDITIONAL INFORMATION
This townhome is a beautifully maintained property located in a highly desirable area, offering a perfect blend of modern style and comfort. The exterior boasts a neutral color palette with stone and siding, creating a timeless and inviting appearance. Inside, the home is bathed in natural light from large windows throughout, enhancing the airy and open feel. The main living area features wood-like tile flooring, providing the warmth of wood with the durability of tile, seamlessly flowing from room to room. The open-concept layout connects the living, dining, and kitchen areas, perfect for entertaining or family living. Upstairs, a secondary game room provides additional space for relaxation or recreation, offering flexibility for a home office or play area. The neutral tones continue throughout, providing a calm, cohesive atmosphere that complements any decor style. Overall, this townhome is a bright, welcoming retreat in a prime location.
$279,000
9723 Galston Lane Spring, TX 77379
- Type:
- Single Family
- Sq.Ft.:
- 1,842
- Status:
- Active
- Beds:
- 3
- Lot size:
- 0.17 Acres
- Year built:
- 1973
- Baths:
- 3.00
- MLS#:
- 94193786
- Subdivision:
- Glenloch Sec 02
ADDITIONAL INFORMATION
Beautifully renovated home on large corner lot! This rare 3 bed, 3 bath home has all the modern conveniences one would need. An inviting front porch immediately welcomes you inside to a large open floor plan. Amenities such as a formal Dining, high vaulted ceiling in Living Room with a fireplace & custom mantle. All bathrooms have been renovated with luxurious finishes & walk-in master closet. A Chef's Kitchen with a peninsula island, Quartz counters with room for barstool seating. Also, the utility room just off the kitchen and a 3rd full bathroom with a walk-in glass shower! Large back deck, updated electrical & plumbing, a truly must see!
- Type:
- Single Family
- Sq.Ft.:
- 3,220
- Status:
- Active
- Beds:
- 4
- Lot size:
- 0.12 Acres
- Year built:
- 2013
- Baths:
- 2.10
- MLS#:
- 25471172
- Subdivision:
- Forest Village 05
ADDITIONAL INFORMATION
Welcome to your future home! This 4-bedroom gem is perfectly situated on a greenbelt lot with easy access to The Woodlands, I-45, Grand Parkway, and Hardy Toll Road. Getting around is a breezeâ??well, Texas traffic permitting. The formal dining room invites elegant dinners (or takeout nights), while the open-concept kitchen overlooks the cozy living area with a fireplace for those rare chilly evenings. The kitchen features stainless steel appliances, granite countertops, and an upgraded backsplashâ??perfect for your inner chef or your delivery orders. This home has all the space you need: four large bedrooms, a study/office, a media room, and a spacious game room. The private master suite downstairs offers a garden tub, separate shower, and double sinks for a spa-like experience. Plus, the laminate wood flooring throughout ensures spills during game night are no problem!
- Type:
- Condo/Townhouse
- Sq.Ft.:
- 2,614
- Status:
- Active
- Beds:
- 3
- Year built:
- 2011
- Baths:
- 3.00
- MLS#:
- 53082918
- Subdivision:
- Arbors/Gleannloch Sec 01 Amend
ADDITIONAL INFORMATION
Well kept townhome in Arbors of Gleannloch complete with front and backyard maintenance included with the HOA dues. The living room/kitchen boasts high ceilings with balcony to the upstairs. Beautiful fixtures and neutral tone finishes give this home a timeless feel. This home is located close to Grand Parkway (99) for easy access around town. There is a pool located within this section that is only for residents in Arbors.
- Type:
- Single Family
- Sq.Ft.:
- 4,638
- Status:
- Active
- Beds:
- 4
- Lot size:
- 0.22 Acres
- Year built:
- 1983
- Baths:
- 5.20
- MLS#:
- 49027521
- Subdivision:
- Terranova West Sec 02
ADDITIONAL INFORMATION
Seller Credit for Rate Buy-Down subject to Lender and Loan compliance. This beautifully updated home spans over 4,600 sqft. 4/5 bedrooms, 5 full baths, and 2 half baths. 2 PRIMARY BEDROOMS. secondary bedrooms w/ juliette balconies. Entertain in your gameroom w/ custom cabinets and fantastic bar w/ refrigerator, freezer & large-capacity ice maker. Watch sports & movies in your decked out media room. Relax in your wine parlour w/wine fridge. Study w/full bathroom & custom cabinets. Outdoor Oasis w/heated pool & hot tub. Recently resurfaced & pool pump, outdoor kitchen w/ gas grill and covered patio. Updates includes kitchen w/Cafe 48" 6-burner gas range, extra deep stainless steel double sink, & 3-stage reverse osmosis system, 2 new electrical sub-panels, marble flooring, wrought iron staircase w/ redwood stair treads, striking stacked stone fireplace, unique Juniper Wood mantle repurposed from "Burning Man Festival" bench, stunning chandelier, light fixtures, re-textured/painted walls.
- Type:
- Single Family
- Sq.Ft.:
- 2,824
- Status:
- Active
- Beds:
- 5
- Lot size:
- 0.13 Acres
- Year built:
- 2019
- Baths:
- 2.10
- MLS#:
- 71292238
- Subdivision:
- Wrights Landing At Legends Trace 03
ADDITIONAL INFORMATION
Home for the Holidays!!!Come experience the epitome of lifestyle & family in the esquite Community of Wrights Landing. Open concept, high ceilings & sweeping staircase. The kitchen is a true showstopper w/captivating recess lighting, top-tier appliance package included & 42" cabinets, custom hardware & more. The extended island space is ideal for gatherings! Primary suite features oversized suken spa-like bath w/ separate shower, double vanity & cozy closet. Fresh custom paints throughout home& tons of natural lighting. BONUS! Space over garage can be built out as additional room or office. Extened patio in backyard making this a great space to entertain family & friends.
$275,000
2022 Wickburn Drive Spring, TX 77386
- Type:
- Single Family
- Sq.Ft.:
- 1,557
- Status:
- Active
- Beds:
- 3
- Lot size:
- 0.17 Acres
- Year built:
- 1982
- Baths:
- 2.00
- MLS#:
- 90094588
- Subdivision:
- Imperial Oaks
ADDITIONAL INFORMATION
This charming one-story home exudes modern elegance and features recent updates. Roof Replaced June 2024 Freshly painted walls create a bright & inviting atmosphere, while luxury vinyl floors & plush carpet provide comfort underfoot. The kitchen is a chef's dream, boasting stunning quartz countertops,ss appliances, & a stylish farmhouse sink, all complemented by ample storage & built-in cabinetry. Crown molding adds a touch of sophistication throughout the living spaces. Family room has luxury vinyl flooring & fireplace w/white brick surround. The primary bathroom is a luxurious retreat, showcasing quartz countertops & a walk-in shower with glass door. Step outside to the expansive backyard, where large covered patio equipped with a ceiling fan invites relaxation, alongside a well-appointed outdoor kitchen & plenty of space for gatherings. With a newly installed fence & fresh interior paint, this home is a perfect blend of style & functionality, ready to welcome its new owners.
- Type:
- Single Family
- Sq.Ft.:
- 3,165
- Status:
- Active
- Beds:
- 4
- Lot size:
- 0.34 Acres
- Year built:
- 1974
- Baths:
- 3.10
- MLS#:
- 43627953
- Subdivision:
- Memorial Northwest
ADDITIONAL INFORMATION
Discover this stunning Mediterranean-style residence in the hart of Spring. Boasting expansive living spaces, this home features open areas seamlessly connecting the kitchen, dining, and living rooms, complete with granite countertops. Step outside to vast patio, perfect for entertaining, featuring a covered area with fire place and grill, as well as a large pool. Whit four bedrooms, game room, and open concept, and situated on a expansive lot in an excellent location, this home offers the perfect blend of luxury and confort.
- Type:
- Single Family
- Sq.Ft.:
- 2,561
- Status:
- Active
- Beds:
- 4
- Lot size:
- 0.18 Acres
- Year built:
- 2002
- Baths:
- 2.10
- MLS#:
- 82864200
- Subdivision:
- Breckenridge Forest Sec 01
ADDITIONAL INFORMATION
Make 23830 Breckinridge Forest your next home. This beautifully maintained property boosts a newly renovated kitchen with brand new appliances, modern countertops and custom cabinets. The primary bedroom features a luxurious jacuzzi tub perfect for relaxation. Large entryway windows create a bright and welcoming atmosphere, and windows throughout the home let in plenty of natural light. The expansive backyard is ideal for outdoor living, with ample space for a pool and play equipment. Additionally the A/C unit has been routinely serviced and the property benefits from regular preventative treatments for pest and termites.
- Type:
- Single Family
- Sq.Ft.:
- 2,654
- Status:
- Active
- Beds:
- 5
- Lot size:
- 0.12 Acres
- Year built:
- 2005
- Baths:
- 2.10
- MLS#:
- 22928531
- Subdivision:
- Spring Place
ADDITIONAL INFORMATION
Discover this recently upgraded, move-in ready two-story home nestled on a corner lot in the desirable Spring Place subdivision. Featuring a brand new roof (2023) and a new AC system (2024), this home offers modern comfort and peace of mind. Step inside to an inviting open-concept floor plan that seamlessly connects the living room, dining area, and kitchen perfect for entertaining fully equipped with new upgrades, including a stylish countertop, cooktop, dishwasher, and microwave. Conveniently located on the first floor, the primary bedroom boasts a spacious layout and a luxurious primary bath, complete with a soaking tub that invites relaxation. Upstairs, you'll find four additional bedrooms, thoughtfully arranged to provide privacy and comfort for all. This home is ideally situated close to shopping and the toll road, with an elementary school just a short walk away. Donât miss out on this incredible opportunityâmake this beautiful property yours today.
- Type:
- Single Family
- Sq.Ft.:
- 1,605
- Status:
- Active
- Beds:
- 3
- Lot size:
- 0.16 Acres
- Year built:
- 1976
- Baths:
- 2.00
- MLS#:
- 77079516
- Subdivision:
- Greengate Place Sec 1
ADDITIONAL INFORMATION
Come check out this 3-bedroom, 2-bath home in a well-established neighborhood, offering privacy with no rear neighbors. This residence features large shade trees, providing a peaceful outdoor retreat. Spacious living areas, with large bedrooms and fresh paint throughout, solid floors, and granite! This comfortable layout makes this home perfect for relaxing and entertaining. The HVAC is just a few years old. It is an ideal blend of tranquility and convenience, close to local amenities, parks, and the airport.
- Type:
- Single Family
- Sq.Ft.:
- 3,347
- Status:
- Active
- Beds:
- 4
- Lot size:
- 0.21 Acres
- Year built:
- 2008
- Baths:
- 3.10
- MLS#:
- 59986248
- Subdivision:
- Auburn Lakes Reserve Sec 02
ADDITIONAL INFORMATION
Meticulously updated and cared for home in Auburn Lakes, Brick and Stone exterior with covered front porch, 2 story ceiling entry leading to living room allows for abundant natural light throughout, Updated light fixtures throughout home, Glass French Doors entry to study, Formal Dining Room, Spacious Kitchen with blank island opens up to living room, Oversized Primary Bedroom, Separate vanity sinks in Primary Bath along with separate shower and soaking tub, Fresh new carpet throughout home, Double entry to staircase from kitchen and entry way with iron rod bannisters, Additional built out storage under staircase with custom cabinetry, Three sizeable secondary bedrooms upstairs with walk in closets, Two Full bathrooms upstairs with one being a Jack and Jill with separate sinks, Large Game Room upstairs, Vast driveway leads to true three car garage with great separation between homes uncommon for area, Covered patio in backyard with generous yard space.
$395,000
43 Aventura Place Spring, TX 77389
- Type:
- Condo/Townhouse
- Sq.Ft.:
- 1,705
- Status:
- Active
- Beds:
- 3
- Year built:
- 2012
- Baths:
- 2.10
- MLS#:
- 6372853
- Subdivision:
- The Woodlands Creekside Park 28
ADDITIONAL INFORMATION
Beautiful Two-Story Lennar Homes Stone Twin Villas Townhouse! Granite kitchen countertops with stainless steel appliances. Open kitchen, dining and living room concept. Washer, Dryer and Refrigerator Included! Freshly painted interior. Beautiful walk-in handbag and shoe closet has been added on the second floor. Great Location in the Woodlands Creekside Park! Minutes away from great elementary school and the new junior high. The 'Creekside Park Village Greenâ Shopping Center and grocery stores are also conveniently located nearby! Easy access to I-45 and Grand Parkway as well as Hardy Toll road. Also within walking distance of The Rob Fleming Recreational and Aquatic Center.
| Copyright © 2024, Houston Realtors Information Service, Inc. All information provided is deemed reliable but is not guaranteed and should be independently verified. IDX information is provided exclusively for consumers' personal, non-commercial use, that it may not be used for any purpose other than to identify prospective properties consumers may be interested in purchasing. |
Spring Real Estate
The median home value in Spring, TX is $311,700. This is higher than the county median home value of $268,200. The national median home value is $338,100. The average price of homes sold in Spring, TX is $311,700. Approximately 68.34% of Spring homes are owned, compared to 26.07% rented, while 5.59% are vacant. Spring real estate listings include condos, townhomes, and single family homes for sale. Commercial properties are also available. If you see a property you’re interested in, contact a Spring real estate agent to arrange a tour today!
Spring, Texas has a population of 62,569. Spring is more family-centric than the surrounding county with 37.57% of the households containing married families with children. The county average for households married with children is 34.48%.
The median household income in Spring, Texas is $78,122. The median household income for the surrounding county is $65,788 compared to the national median of $69,021. The median age of people living in Spring is 33.6 years.
Spring Weather
The average high temperature in July is 93.4 degrees, with an average low temperature in January of 41.7 degrees. The average rainfall is approximately 50.7 inches per year, with 0 inches of snow per year.
