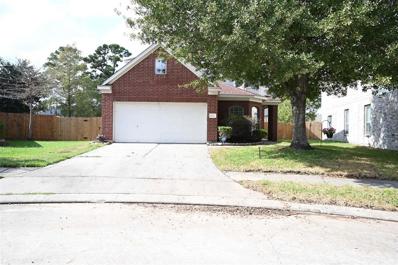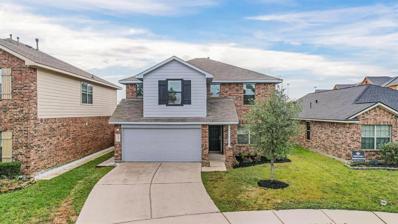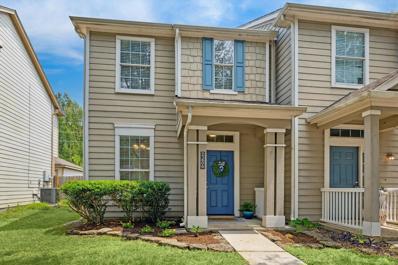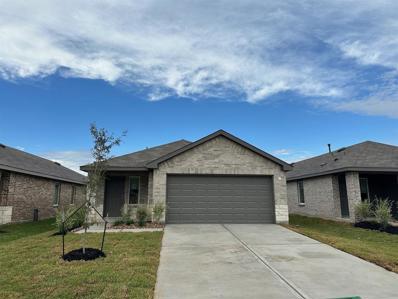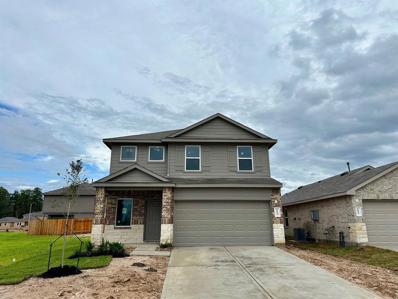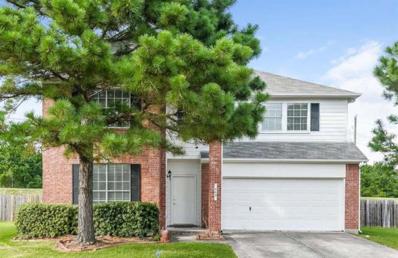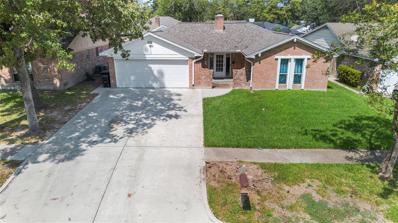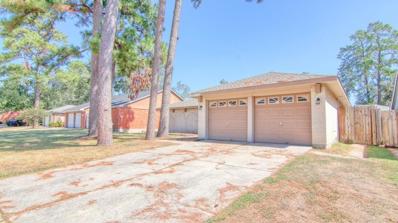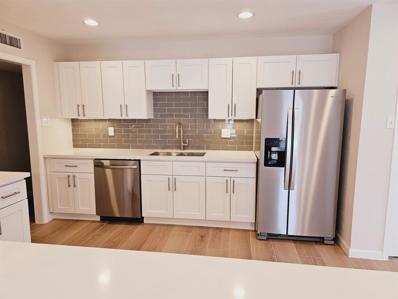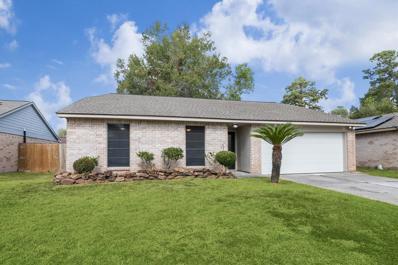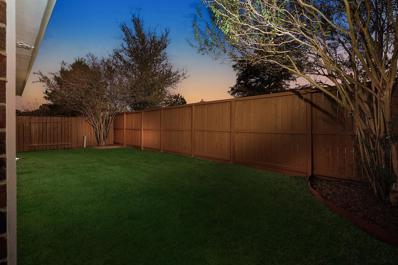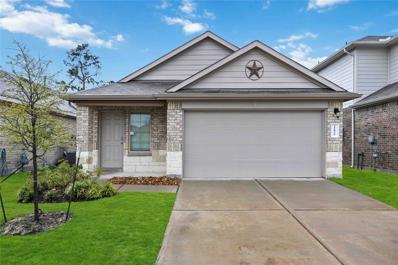Spring TX Homes for Rent
Open House:
Saturday, 11/23 12:00-3:00PM
- Type:
- Single Family
- Sq.Ft.:
- 2,369
- Status:
- NEW LISTING
- Beds:
- 4
- Lot size:
- 0.15 Acres
- Year built:
- 2003
- Baths:
- 2.10
- MLS#:
- 26336792
- Subdivision:
- Park At Northgate Crossing
ADDITIONAL INFORMATION
Welcome to 27103 Sunset Pines Drive, a beautifully updated and move-in ready home in the heart of Spring, TX! This 4-bedroom, 2.5-bathroom residence offers fresh interior paint and new flooring. The spacious living room features a cozy gas fireplace, and thereâ??s a formal dining room perfect for entertaining guests. The primary suite offers a luxurious retreat with a garden tub, walk-in shower, and two large closets for ample storage. The oversized game room upstairs is perfect for relaxation or additional living space. Additional bedrooms are generously sized, making this home ideal for comfortable living. All measurements and information must be independently verified. Enjoy outdoor living in the private backyard, perfect for gatherings or quiet relaxation.
- Type:
- Single Family
- Sq.Ft.:
- 2,693
- Status:
- NEW LISTING
- Beds:
- 4
- Lot size:
- 0.11 Acres
- Year built:
- 2016
- Baths:
- 2.10
- MLS#:
- 44875098
- Subdivision:
- Park Spg Sec 7
ADDITIONAL INFORMATION
Welcome to your dream home! This beautifully updated property offers a seamless blend of modern luxury and comfort. Step inside to discover an open floor plan featuring top-of-the-line countertops and sleek, contemporary fixtures. The flooring throughout exudes elegance, leading you to a custom-designed shower that promises a spa-like retreat. Fresh interior and exterior paint provide a crisp, inviting aesthetic, enhancing the home's curb appeal and ambiance. Primary bedroom down with 3 bedrooms up with a Gameroom! Whether hosting gatherings or enjoying quiet family moments, this home provides the perfect backdrop for all life's occasions. Don't miss out on the opportunity to make this stunning house your new home!
- Type:
- Single Family
- Sq.Ft.:
- 1,362
- Status:
- NEW LISTING
- Beds:
- 4
- Lot size:
- 0.16 Acres
- Year built:
- 1982
- Baths:
- 2.00
- MLS#:
- 48663863
- Subdivision:
- Birnam Wood Sec 05
ADDITIONAL INFORMATION
Beautiful fully remodeled home located in a well established quiet neighborhood. Great layout and vaulted high ceiling family room with a cozy fireplace. Everything is new from top to bottom including new roof, new AC, new paints, new lights/fans, new flooring and fully remodeled bathrooms and kitchen. New cabinets and new appliances! The value is much better than a brand new home but feels like a new home! This wonderful gem won't last at this price, so please schedule your show today before it is gone!
- Type:
- Single Family
- Sq.Ft.:
- 3,577
- Status:
- NEW LISTING
- Beds:
- 5
- Year built:
- 2024
- Baths:
- 3.10
- MLS#:
- 37370243
- Subdivision:
- Bradbury Forest
ADDITIONAL INFORMATION
LONG LAKE NEW CONSTRUCTION - Welcome home to 2930 Knotty Forest Drive located in the community of Bradbury Forest and zoned to Spring ISD. This floor plan features 5 bedrooms, 3 full baths, 1 half bath and an attached 2-car garage. This beautiful 2 story home has a fireplace w/wood mantel, metal balusters on the staircase, study with French doors, media room, wood frames around primary and powder bathroom mirrors, ceiling fans in all living spaces, kitchen pendant lights, outdoor black coach lights, front gutters, sprinkler system, tankless water heater and many more upgrades! You don't want to miss all this gorgeous home has to offer! Call to schedule your showing today!
- Type:
- Single Family
- Sq.Ft.:
- 1,132
- Status:
- NEW LISTING
- Beds:
- 2
- Year built:
- 2005
- Baths:
- 1.10
- MLS#:
- 95197454
- Subdivision:
- Spring Crossing
ADDITIONAL INFORMATION
BACK ON MARKET This well-appointed home is move-in ready for any homeowner OR presents a promising rental opportunity for a savvy investor. The main floor features tile flooring, complemented by new carpeting & LVP. Upgrades include new appliances, quartz countertops, NEWLY REPLACED ROOF & FENCE, landscape package w/ sod & updated bathrooms. The interior is bathed in natural light, enhanced by fresh paint & modern, energy efficient light fixtures. This charming home boasts an open living/dining combo, a primary bedroom w/ walk-in closet & Hollywood bath. Outdoor amenities include a covered back patio & a detached garage + parking for an add'l vehicle. Its strategic location offers convenient access to I-45, Hardy Toll Rd, 99, The Woodlands, Old Town Spring, Conroe, Bush Airport & easy commute routes to Downtown Houston & the Medical Center. Seize the opportunity to view this property before it is off the market, especially considering its strong rental history. Agent Owned.
- Type:
- Single Family
- Sq.Ft.:
- 1,853
- Status:
- NEW LISTING
- Beds:
- 3
- Lot size:
- 0.11 Acres
- Year built:
- 2022
- Baths:
- 2.10
- MLS#:
- 32855541
- Subdivision:
- Spring Crk
ADDITIONAL INFORMATION
Prepare to be amazed by this exceptional KB Home in the highly sought-after Spring Creek Forest community. With its charming brick front and modern vinyl plank flooring, this home offers both style and durability. The open great room creates a welcoming atmosphere. The kitchen is a true chefâ??s dream, featuring Silestone countertops, stainless steel Energy Star® appliances, and 42-inch cabinets that provide ample storage. The serene primary suite offers a private retreat, with extended dual vanities, a 42-inch Kohler Master Windward® tub, and a separate shower. Additional home features include full gutters, adding convenience and protection to your investment. Nestled in the beautiful Spring Creek Forest community, residents enjoy direct access to over 40 miles of hike and bike trails within the Stahl Preserve and Spring Creek Greenway, offering a perfect blend of nature and outdoor activities. Don't miss out on this beautiful homeâ??schedule a tour today!
- Type:
- Single Family
- Sq.Ft.:
- 1,016
- Status:
- NEW LISTING
- Beds:
- 2
- Lot size:
- 0.1 Acres
- Year built:
- 1982
- Baths:
- 1.10
- MLS#:
- 61073437
- Subdivision:
- Cypress Trails Timberlane
ADDITIONAL INFORMATION
Come check out this cute 2 bedroom, 1 & 1/2 bath home. The home has some updated features like all new appliances, hard vinyl floors throughout, new light fixtures, and freshly painted inside and out. You will love sitting on the patio while entertaining guests.
- Type:
- Single Family
- Sq.Ft.:
- 1,396
- Status:
- NEW LISTING
- Beds:
- 3
- Year built:
- 2024
- Baths:
- 2.00
- MLS#:
- 68210575
- Subdivision:
- Breckenridge Forest East
ADDITIONAL INFORMATION
SPECTACULAR NEW D.R. HORTON BUILT 1 STORY IN BRECKENRIDGE FOREST EAST! Great Open Concept Interior Layout! Delightful Island Kitchen, Opens onto Spacious Living & Dining Area! Excellent for Functionality AND for Entertaining! Primary Suite Offers Lovely Bath with BIG Walk-In Closet! Generously Sized Secondary Bedrooms! Convenient Indoor Utility Room! Covered Patio & Sprinkler System Included! Great Community with Park - AND Easy Access to I-45, the Hardy Toll Road, & Beltway 8! Estimated Completion â?? December 2024.
- Type:
- Single Family
- Sq.Ft.:
- 1,801
- Status:
- Active
- Beds:
- 3
- Lot size:
- 0.17 Acres
- Year built:
- 1978
- Baths:
- 2.00
- MLS#:
- 42236451
- Subdivision:
- Lexington Woods North Sec 01
ADDITIONAL INFORMATION
Charming single-family home located in a desirable neighborhood. This property features three bedrooms, two bathroom, and a spacious open-concept living area perfect for entertaining. Outside, the home includes a well-maintained yard and a two-car garage. With its convenient location and comfortable living spaces, this property is an ideal choice for anyone seeking a welcoming and functional home.
- Type:
- Single Family
- Sq.Ft.:
- 2,498
- Status:
- Active
- Beds:
- 5
- Year built:
- 2024
- Baths:
- 3.00
- MLS#:
- 40813176
- Subdivision:
- Breckenridge Forest East
ADDITIONAL INFORMATION
PHENOMENAL NEW D.R. HORTON BUILT 5 BEDROOM HOME IN BRECKENRIDGE FOREST EAST! Excellent CORNER LOT Location! Wonderful Interior Layout with Island Kitchen Open to Spacious Dining Area & Adjoining Living Room! Guest Suite with Full Bath Downstairs! ENORMOUS Primary Suite with Sitting Area + Luxurious Bath with Large Shower & HUGE Walk-In Closet! Versatile Gameroom + Three Generously Sized Secondary Bedrooms Also Upstairs! Oversized Indoor Utility Room! Covered Patio + Sprinkler System Included! Wonderful Community with Park - AND Easy Access to I-45, the Hardy Toll Road, & Beltway 8! Estimated Completion - December 2024.
- Type:
- Single Family
- Sq.Ft.:
- 2,459
- Status:
- Active
- Beds:
- 3
- Lot size:
- 0.18 Acres
- Year built:
- 2001
- Baths:
- 2.10
- MLS#:
- 14619424
- Subdivision:
- Northwood Pines Sec 03
ADDITIONAL INFORMATION
Welcome Home! Come view this Amazing Home located within a quiet cul-de-sac. This home features a spacious kitchen providing an entertainment area open to the kitchenette. The Living Room and Kitchen area provide an Open Floor plan. This home in addition to providing 3bedrooms and 2 full baths, upstairs features a large Game/Media Room. The backyard features a closed in patio living space with access opening for those furry family members. Washer & Dryer are included.
Open House:
Saturday, 11/16 3:00-5:00PM
- Type:
- Single Family
- Sq.Ft.:
- 1,508
- Status:
- Active
- Beds:
- 3
- Lot size:
- 0.15 Acres
- Year built:
- 1975
- Baths:
- 2.00
- MLS#:
- 3465415
- Subdivision:
- Greengate Place Sec 01
ADDITIONAL INFORMATION
Welcome to this charming one-story brick home in the heart of Spring, TX. This property boasts ceramic flooring, a remodeled kitchen with custom cabinetry, updated bathrooms, an outdoor kitchen, and an inground pool with a covered area - perfect for entertaining. With a roof under 10 years old, a 2-year-old A/C unit, and a 3-year-old pool, this home is move-in ready. Conveniently located near major highways, Houston Intercontinental Airport, and retail centers, this is an ideal starter home. Don't miss out on this gem!
Open House:
Sunday, 11/17 2:00-4:00PM
- Type:
- Single Family
- Sq.Ft.:
- 1,812
- Status:
- Active
- Beds:
- 3
- Lot size:
- 0.11 Acres
- Year built:
- 2021
- Baths:
- 2.10
- MLS#:
- 798247
- Subdivision:
- Beckenridge Forest
ADDITIONAL INFORMATION
Welcome to this beautifully maintained 3-bedroom, 2-bath home, built in 2021 and still like new! Located in a peaceful neighborhood, this home offers a blend of modern style and comfort with a layout designed for convenience and enjoyment. The spacious main bedroom is on the first floor and has its own private bathroom. Enjoy a welcoming open-concept design that seamlessly connects the living, dining, and kitchen areas, perfect for gatherings or cozy evenings in. An additional game room offers flexible space, whether for play, work, or relaxation. Unwind on the charming covered front porch, or host friends and family on the covered back patio, ideal for outdoor entertaining. With all these features and a like-new condition, this home is ready to welcome its next owners. Donâ??t miss the opportunity to make it yours!
- Type:
- Single Family
- Sq.Ft.:
- 1,894
- Status:
- Active
- Beds:
- 4
- Lot size:
- 0.15 Acres
- Year built:
- 1978
- Baths:
- 2.00
- MLS#:
- 69751619
- Subdivision:
- Greengate Place Sec 04
ADDITIONAL INFORMATION
This charming 4 bed, 2 bath house is the perfect house to make your home! You'll love the spacious layout that provides enough space for everyone. The kitchen is a dream come true with sleek stainless steel appliances, beautiful countertops and plenty of cabinet space. Imagine hosting in this modern space! Relax in the fenced-in backyard with a cup of coffee or start a garden and use the shed to store all your yard care items. The oversized attached garage provides ample space for your car and extra storage. Plus, enjoy peace of mind with the security of a quiet neighborhood. Don't miss this opportunity to make this house your new home.
- Type:
- Single Family
- Sq.Ft.:
- 1,692
- Status:
- Active
- Beds:
- 4
- Lot size:
- 0.17 Acres
- Year built:
- 1977
- Baths:
- 2.10
- MLS#:
- 59880723
- Subdivision:
- North Spring
ADDITIONAL INFORMATION
Welcome home to 23823 English Oak Drive in the heart of Spring! Nestled in an established neighborhood, this move-in-ready 4-bedroom, 2.5-bath home offers spacious and comfortable living for any lifestyle. With extensive tile floors throughout (no carpet), an open-concept design seamlessly connects the kitchen, dining, and living areaâ??ideal for family gatherings. The living room features a charming brick fireplace and convenient backyard access, perfect for outdoor playtime in the large, fenced yard. The first-floor primary suite provides privacy, while three generously sized bedrooms upstairs each boast ample closet space. Recent updates include a brand-new roof (2024) and fresh paint inside and out, enhancing this homeâ??s fresh feel. A double-wide driveway and 2-car garage ensure plenty of parking. Enjoy access to community amenities like a pool and parks, with nearby Spring ISD schools adding to the appeal. This home is ready for you to make it your own!
- Type:
- Single Family
- Sq.Ft.:
- 1,628
- Status:
- Active
- Beds:
- 3
- Lot size:
- 0.9 Acres
- Year built:
- 1976
- Baths:
- 2.00
- MLS#:
- 5535527
- Subdivision:
- Post Wood Sec 04
ADDITIONAL INFORMATION
Rare opportunity to own a one of a kind property! House sits on almost an ACRE OF LAND. Home has a great OPEN floorplan, double pane windows, new STAINLESS appliances, full solid surface flooring, NEW shaker cabinets with QUARTZ countertops throughout, all new millwork and interior doors, just too much to list! HVAC is all new! Wood burning fireplace! The SOLAR PANELS greatly reduce electricity costs! Take a dip in the HEATED POOL! New fencing keeps it all private! Move in ready a must see!
$225,000
25203 Holyoke Lane Spring, TX 77373
- Type:
- Single Family
- Sq.Ft.:
- 1,294
- Status:
- Active
- Beds:
- 3
- Lot size:
- 0.16 Acres
- Year built:
- 1983
- Baths:
- 2.00
- MLS#:
- 96909927
- Subdivision:
- Lexington Woods Sec 07
ADDITIONAL INFORMATION
- Type:
- Single Family
- Sq.Ft.:
- 1,411
- Status:
- Active
- Beds:
- 3
- Lot size:
- 0.15 Acres
- Year built:
- 1982
- Baths:
- 2.00
- MLS#:
- 98794012
- Subdivision:
- Birnam Wood Sec 05
ADDITIONAL INFORMATION
Come see this recently renovated Birnam Wood charmer !! Hurry, It won't last long !!!
- Type:
- Single Family
- Sq.Ft.:
- 1,884
- Status:
- Active
- Beds:
- 3
- Year built:
- 2005
- Baths:
- 2.00
- MLS#:
- 38415781
- Subdivision:
- PARK AT NORTHGATE CROSSING
ADDITIONAL INFORMATION
Impeccably maintained and move-in ready 1 story home in The Park at Northgate Crossing! Located on a quiet cul-de sac, this home features a neutral paint palette, carpet and tile flooring, insulated windows, high ceilings and washer/dryer/fridge included! Open and airy with 3 spacious bedrooms, a large kitchen with granite counters and backsplash, gas range, breakfast bar and stainless steel appliances opens to the breakfast room and den with vaulted ceiling and gas log fireplace; formal dining with transom windows; two car attached garage; fenced yard with sprinkler system. Close to I-45!
- Type:
- Single Family
- Sq.Ft.:
- 2,148
- Status:
- Active
- Beds:
- 3
- Lot size:
- 0.24 Acres
- Year built:
- 1975
- Baths:
- 2.00
- MLS#:
- 49667140
- Subdivision:
- Timber Lane Sec 05
ADDITIONAL INFORMATION
Spectacular gem located in the well-established Timber Lane subdivision & has it all! It's a one story 3 bed/2 bath pool home w/ a HUGE detached 4 car tandem garage!!! Has updates which include new ROOF, front windows, fence, sliding door added to back office, appliances, kitchen sink and faucets, exterior painted, outside and inside structured repaired, pool pump and filter replaced, previously resurfaced pool, beautiful waterproof vinyl flooring throughout the home, new carpet in the bedrooms only, fresh paint, primary bathrm remodel, new granite and backsplash in kitchen & bathroom & more! Home even has spacious study/craft room right off primary bedroom that looks out into the pool area. Covered back patio has a wooden deck too, so there is plenty of room for pool parties and entertaining! The 4 -car garage has a work area w/ ton of shelving & storage. It even has a storage shed right behind the garage! No flooding here! In a great location! Schedule your showing today!
- Type:
- Condo/Townhouse
- Sq.Ft.:
- 1,540
- Status:
- Active
- Beds:
- 2
- Year built:
- 2004
- Baths:
- 2.10
- MLS#:
- 60769974
- Subdivision:
- Spring Crossing Sec 01
ADDITIONAL INFORMATION
Beautiful home located in the heart of Spring, featuring brand new carpet installed in October 2024. This home includes a Samsung washer and dryer, Amana 26.5 cu ft Refrigerator, GE gas stove, oven, dishwasher and microwave. The spacious primary bedroom boasts a large walk-in closet. A versatile upstairs loft offers flexible living spaceâ??it can function as an office, game room, or be converted into a third bedroom, as this was an option in the original floor plan. Additional features include a two-car detached garage and a private, fenced backyard. Enjoy the convenience of being within walking distance to daycare facilities, with plenty of shopping and entertainment options just a short drive away, plus easy access to I-45 and Highway 99. Never Flooded.
- Type:
- Single Family
- Sq.Ft.:
- 1,576
- Status:
- Active
- Beds:
- 3
- Lot size:
- 0.11 Acres
- Year built:
- 2021
- Baths:
- 2.00
- MLS#:
- 87884257
- Subdivision:
- Breckenridge
ADDITIONAL INFORMATION
Move- In Ready! This one-story open floor plan home features a spacious layout that seamlessly connects living, dining, and kitchen areas, creating an inviting and airy atmosphere. Upon entering, youâ??re greeted by a bright foyer leading into a large living room, adorned with oversized windows that flood the space with natural light. The kitchen boasts modern appliances, a central island with bar seating, and ample cabinetry, making it perfect for both cooking and entertaining. Adjacent to the kitchen, the dining area accommodates a sizable table for family meals or gatherings. The home includes a cozy master suite with an en-suite bathroom and walk-in closet, offering a private retreat. Two additional bedrooms share a well-appointed bathroom, ideal for family or guests.
- Type:
- Single Family
- Sq.Ft.:
- 1,759
- Status:
- Active
- Beds:
- 3
- Lot size:
- 0.11 Acres
- Year built:
- 2002
- Baths:
- 2.00
- MLS#:
- 63488596
- Subdivision:
- Cypresswood Lake
ADDITIONAL INFORMATION
Step into effortless living with this beautifully updated, low-maintenance home designed for both comfort and efficiency. With 3 bedrooms, plus a flex space ideal for an office or extra bedroom, and two full baths, this home boasts an open layout where the kitchen flows seamlessly into the living areaâ??perfect for entertaining family and friends. The kitchen has a breakfast bar and comes complete with a refrigerator. New vinyl flooring, fresh paint, and a cozy fireplace add warmth, while energy-efficient features like low-e windows keep costs low. The HVAC was replaced in 2015 and the water heater is 5 yrs old With a manageable-sized lot, youâ??ll enjoy all the perks of outdoor space without the burden of high maintenance. Located in the gated community of Cypresswood Lakes, this home offers easy access to I-45, Hardy Toll Road, and 99, just minutes from The Woodlands, Vintage Park, and top shopping destinations. Move-in ready and designed with convenience in mindâ??this home is a must-see!
- Type:
- Single Family
- Sq.Ft.:
- 3,366
- Status:
- Active
- Beds:
- 4
- Lot size:
- 0.34 Acres
- Year built:
- 1972
- Baths:
- 2.10
- MLS#:
- 51439317
- Subdivision:
- North Hill Estates
ADDITIONAL INFORMATION
Beautiful traditional home situated on a 0.34 acre corner lot! This two story boasts a spacious floorplan, 3 car garage, and a pool & covered patio in the backyard. The updated kitchen features white cabinetry, granite countertops double ovens & an adjoining breakfast room. Huge family room with a brick fireplace & hidden wet bar. The primary suite is on the 1st floor & offers a beautifully renovated bathroom with an oversized frameless glass shower, dual vessel sinks, dual walk-in closets & abundant storage space. Upstairs you will find a large enclosed gameroom, spacious guest bedrooms & updated guest bathroom. The backyard features a sparkling pool & spa, mature landscaping & a large covered patio. The 3 car garage has a triple-wide driveway for ample parking space. Located less than a mile from the elementary & high schools, and just minutes from I45, shopping, restaurants & more. Don't miss this one!
$220,000
22822 Millgate Road Spring, TX 77373
- Type:
- Single Family
- Sq.Ft.:
- 1,436
- Status:
- Active
- Beds:
- 3
- Year built:
- 1981
- Baths:
- 2.00
- MLS#:
- 93859691
- Subdivision:
- Postwood
ADDITIONAL INFORMATION
THIS COULD BE THE ONE . TOTALLY REDONE HOME NEW APPLIANCES,INTERIOR PAINT, ROOF, BATHS, FLOORS HUGE BACKYARD !!! 2 CAR GARAGE READY FOR YOU AND YOUR FAMILY. LIVING ROOM AND DINING ARE OPEN CONCEPT Step outside to a lovely patio that invites you to relax and enjoy the view of your NEWLY fenced-in backyard. This property is a fantastic find, blending timeless features with modern updates. It's ready for you to put your personal touch on it. Don't miss out on this opportunity to make this house your home!
| Copyright © 2024, Houston Realtors Information Service, Inc. All information provided is deemed reliable but is not guaranteed and should be independently verified. IDX information is provided exclusively for consumers' personal, non-commercial use, that it may not be used for any purpose other than to identify prospective properties consumers may be interested in purchasing. |
Spring Real Estate
The median home value in Spring, TX is $311,700. This is higher than the county median home value of $268,200. The national median home value is $338,100. The average price of homes sold in Spring, TX is $311,700. Approximately 68.34% of Spring homes are owned, compared to 26.07% rented, while 5.59% are vacant. Spring real estate listings include condos, townhomes, and single family homes for sale. Commercial properties are also available. If you see a property you’re interested in, contact a Spring real estate agent to arrange a tour today!
Spring, Texas 77373 has a population of 62,569. Spring 77373 is more family-centric than the surrounding county with 44.02% of the households containing married families with children. The county average for households married with children is 34.48%.
The median household income in Spring, Texas 77373 is $78,122. The median household income for the surrounding county is $65,788 compared to the national median of $69,021. The median age of people living in Spring 77373 is 33.6 years.
Spring Weather
The average high temperature in July is 93.4 degrees, with an average low temperature in January of 41.7 degrees. The average rainfall is approximately 50.7 inches per year, with 0 inches of snow per year.
