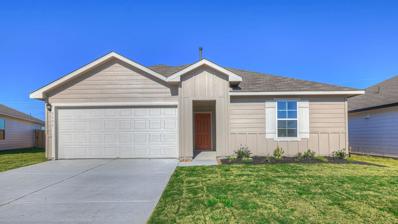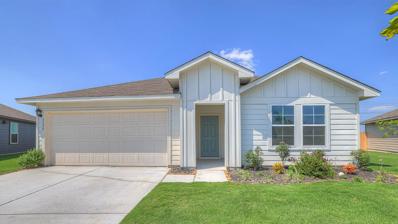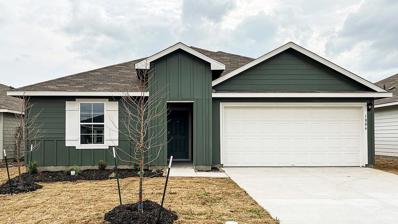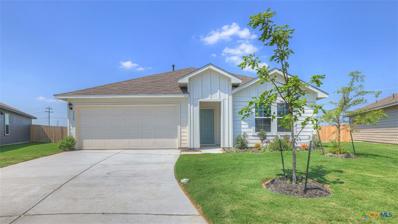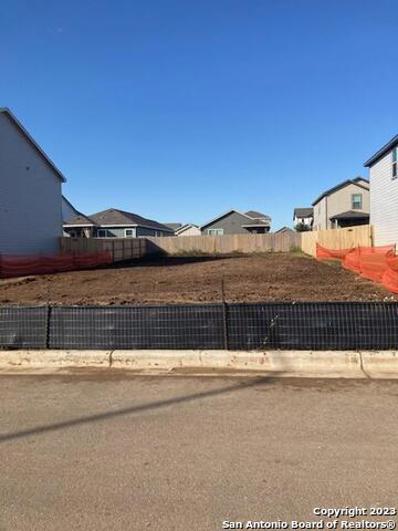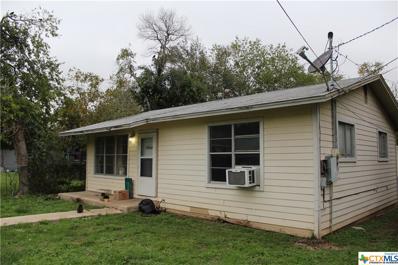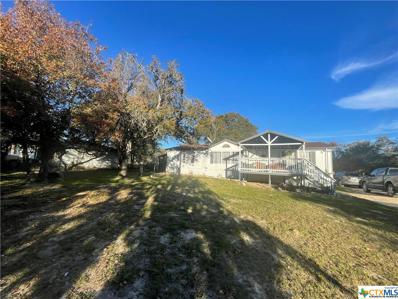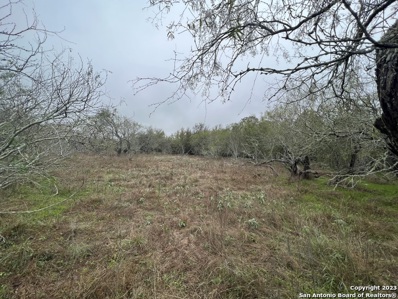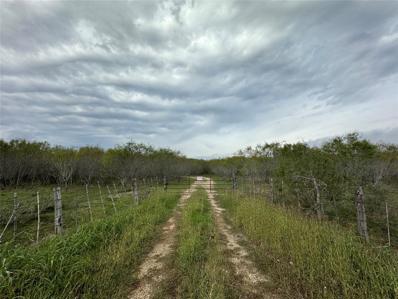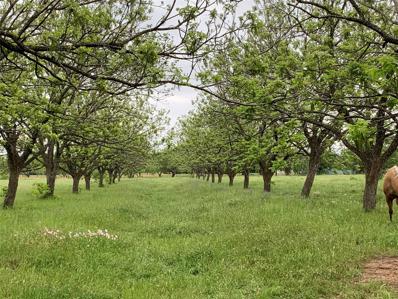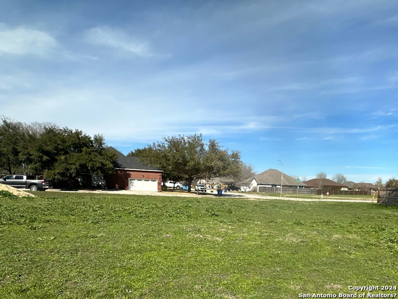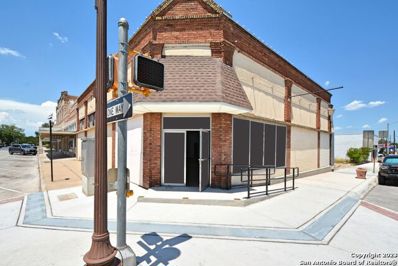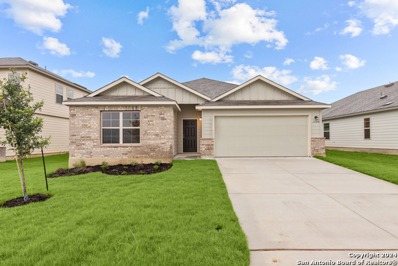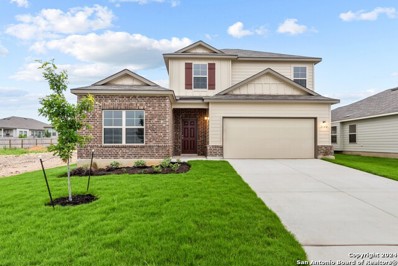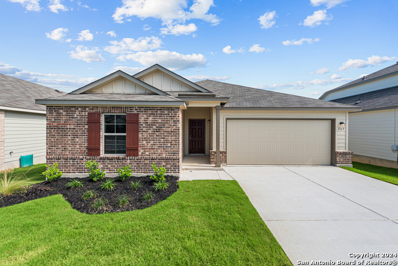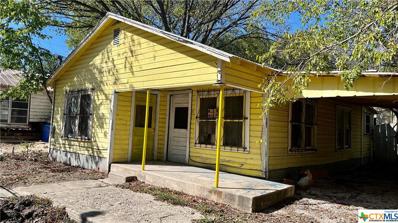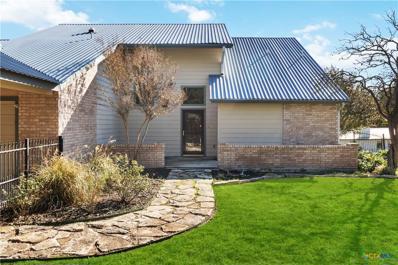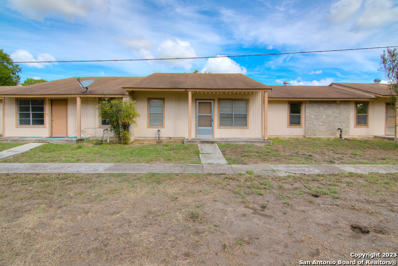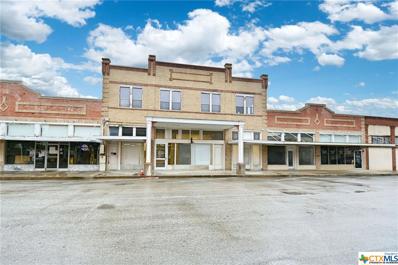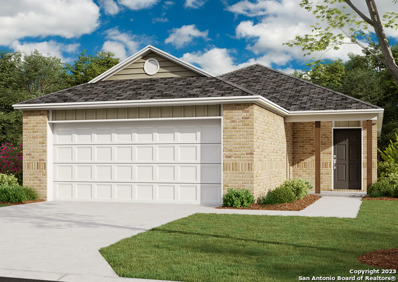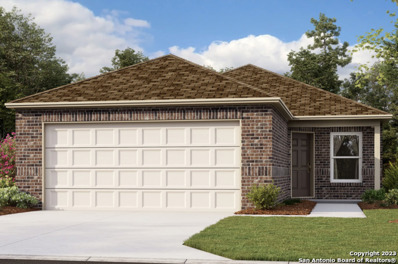Seguin TX Homes for Rent
$264,990
1131 Indian Canyon Seguin, TX 78155
- Type:
- Single Family
- Sq.Ft.:
- 1,407
- Status:
- Active
- Beds:
- 3
- Lot size:
- 0.14 Acres
- Year built:
- 2024
- Baths:
- 2.00
- MLS#:
- 5937701
- Subdivision:
- Navarro Fields
ADDITIONAL INFORMATION
MOVE IN READY. The Bellvue is a splendid single-story residence that combines modern aesthetics with practicality. With 3 bedrooms, 2 bathrooms, and 1,415 sq. ft. of living space, this home is designed to provide ultimate comfort. Lose yourself in the spacious kitchen, which seamlessly flows into the dining area and large family room. Equipped with stainless steel appliances, granite countertops, and 36" upper cabinets, this kitchen is the heart of the home. The main bedroom, bedroom 1, is located off the family room and features a huge walk in closet and large walk in shower. The secondary bedrooms are equally impressive, boasting large walk in closets. The Bellvue also includes full yard professional irrigation and landscaping complete with Bermuda sod. This home includes our HOME IS CONNECTED® base package which includes the Amazon Echo Pop , Front Door Bell, Front Door Deadbolt Lock, Home Hub, Thermostat, and Deako® Smart Switches.
$320,990
1135 Indian Canyon Seguin, TX 78155
- Type:
- Single Family
- Sq.Ft.:
- 1,796
- Status:
- Active
- Beds:
- 4
- Lot size:
- 0.19 Acres
- Year built:
- 2023
- Baths:
- 2.00
- MLS#:
- 9379460
- Subdivision:
- Navarro Fields
ADDITIONAL INFORMATION
MOVE IN READY! OVERSIZED CUL-DE-SAC WITH NO BACKYARD NEIGHBORS. LOCATED IN NAVARRO ISD. This Irvine is a stunning single-story home designed for comfort and style! With 4 bedrooms and 2 baths spread across 1,796 sq ft, this home offers the perfect balance of space and functionality. Step inside and let the long foyer guide you to the heart of the home - a modern kitchen with all your culinary needs. The kitchen seamlessly flows into the open living and breakfast area, and features spacious granite countertops, stainless steel appliances, 36" upper cabinets and walk in pantry. Enjoy the main bedroom, bedroom 1, located off the family room. Featuring a huge walk in closet and large walk in shower. The Irvine comes with a covered rear patio offering a serene view of the professionally irrigated and landscaped yard, complete with lush Bermuda sod. This home includes our HOME IS CONNECTED® base package which includes the Amazon Echo Pop , Front Door Bell, Front Door Deadbolt Lock, Home Hub, Thermostat, and Deako® Smart Switches.
$310,615
1006 Argonne Forest Seguin, TX 78155
- Type:
- Single Family
- Sq.Ft.:
- 1,788
- Status:
- Active
- Beds:
- 4
- Lot size:
- 0.14 Acres
- Year built:
- 2023
- Baths:
- 2.00
- MLS#:
- 1076362
- Subdivision:
- Navarro Fields
ADDITIONAL INFORMATION
MOVE IN READY. INCLUDES BLINDS. LOCATED IN NAVARRO ISD. This Irvine is a stunning single-story home designed for comfort and style! With 4 bedrooms and 2 baths spread across 1,796 sq ft, this home offers the perfect balance of space and functionality. Step inside and let the long foyer guide you to the heart of the home - a modern kitchen with all your culinary needs. The kitchen seamlessly flows into the open living and breakfast area, and features spacious granite countertops, stainless steel appliances, 36" upper cabinets and walk in pantry. Enjoy the main bedroom, bedroom 1, located off the family room. Featuring a huge walk in closet and large walk in shower. The Irvine comes with a covered rear patio offering a serene view of the professionally irrigated and landscaped yard, complete with lush Bermuda sod. This home includes our HOME IS CONNECTED® base package which includes the Amazon Echo Pop , Front Door Bell, Front Door Deadbolt Lock, Home Hub, Thermostat, and Deako® Smart Switches.
- Type:
- Single Family
- Sq.Ft.:
- 1,796
- Status:
- Active
- Beds:
- 4
- Lot size:
- 0.19 Acres
- Year built:
- 2024
- Baths:
- 2.00
- MLS#:
- 529206
ADDITIONAL INFORMATION
MOVE IN READY! CUL-DE-SAC LOT WITH NO BACKYARD NEIGHBORS. This Irvine is a stunning single-story home designed for comfort and style! With 4 bedrooms and 2 baths spread across 1,796 sq ft, this home offers the perfect balance of space and functionality. Step inside and let the long foyer guide you to the heart of the home - a modern kitchen with all your culinary needs. The kitchen seamlessly flows into the open living and breakfast area, and features spacious granite countertops, stainless steel appliances, 36" upper cabinets and walk in pantry. Enjoy the main bedroom, bedroom 1, located off the family room. Featuring a huge walk in closet and large walk in shower. The Irvine comes with a covered rear patio offering a serene view of the professionally irrigated and landscaped yard, complete with lush Bermuda sod. This home includes our HOME IS CONNECTED® base package which includes the Amazon Echo Pop , Front Door Bell, Front Door Deadbolt Lock, Home Hub, Thermostat, and Deako® Smart Switches.
$60,000
2544 Ayers Dr Seguin, TX 78155
- Type:
- Land
- Sq.Ft.:
- n/a
- Status:
- Active
- Beds:
- n/a
- Lot size:
- 0.13 Acres
- Baths:
- MLS#:
- 1737158
- Subdivision:
- Hiddenbrooke
ADDITIONAL INFORMATION
Great level lot to build a new home and utilities are available to connect to the city! .13 acre and please view at anytime. No gate code. HOA by laws in place and association.
- Type:
- Single Family
- Sq.Ft.:
- 840
- Status:
- Active
- Beds:
- 2
- Lot size:
- 0.13 Acres
- Year built:
- 1955
- Baths:
- 1.00
- MLS#:
- 527507
ADDITIONAL INFORMATION
This 2-bedroom house in the heart of Seguin has a ton of investment oppertunity and or canvas to make a ideal home. The spacious backyard has plenty of elbow room. Inside walls and worn flooring are evident. The kitchen needs modernization and updates, both bedrooms are spacious. Despite the work needed, the property holds potential for a charming home with some TLC.
- Type:
- Manufactured Home
- Sq.Ft.:
- 1,568
- Status:
- Active
- Beds:
- 3
- Lot size:
- 1.06 Acres
- Year built:
- 1994
- Baths:
- 2.00
- MLS#:
- 527428
ADDITIONAL INFORMATION
Country living?? Schedule a showing for this one plus acre home outside city with three bedrooms, two bath, living room with a nice fireplace for those cold winters. Kitchen has a breakfast bar separate dining area. Master bathroom has double vanity, separate shower, jacuzzi and plenty of space. Laundry room with storage space. Property has mature trees all around, fully fenced with privacy fence in front section, septic tank and roof only 3 years old.
$235,000
Tbd Fm 466 Seguin, TX None0
- Type:
- Land
- Sq.Ft.:
- n/a
- Status:
- Active
- Beds:
- n/a
- Lot size:
- 10.72 Acres
- Baths:
- MLS#:
- 1733879
- Subdivision:
- 0
ADDITIONAL INFORMATION
Beautiful 10 ac tract, perfect for a custom home! This corner lot property is situated just outside of Seguin with beautiful trees and great grass. Conveniently located close to Seguin and not far Nixon and even Gonzales. Must see!
$1,500,000
0 Fm 1117 Seguin, TX 78155
- Type:
- Other
- Sq.Ft.:
- n/a
- Status:
- Active
- Beds:
- n/a
- Lot size:
- 50.24 Acres
- Baths:
- MLS#:
- 88737377
- Subdivision:
- N/A
ADDITIONAL INFORMATION
50 beautiful acres nestled at one of the highest points between San Antonio and Houston! This is country living at its finest. There is road access from FM 1117 and approximately 781 feet of frontage along FM 1117 per a 2023 survey that can be used by the Buyer. This would be an excellent spot to build your dream home or possibly even subdivide into smaller lots. There is a small pond on site as well! Come check this one out today!
$777,000
5881 Fm 758 Seguin, TX 78155
- Type:
- Land
- Sq.Ft.:
- n/a
- Status:
- Active
- Beds:
- n/a
- Lot size:
- 21.69 Acres
- Baths:
- MLS#:
- 4167510
- Subdivision:
- N/a
ADDITIONAL INFORMATION
~22 Acre BEAUTY in Navarro ISD awaits. Property is accessed by a blacktop easement driveway & completely fenced w/ mature trees, has 2 stock tanks. No city taxes...total tax rate 1.5%. Great home site on the hill w/ Beautiful Red Oaks, covered shed and small chicken coop. Conventional Septic, Crystal Clear Water. Portable panels and storage shed do not convey. Ag exempt. Manufactured Home has been removed.
$524,000
263 Krams Creek Rd Seguin, TX 78155
- Type:
- Land
- Sq.Ft.:
- n/a
- Status:
- Active
- Beds:
- n/a
- Lot size:
- 16.01 Acres
- Baths:
- MLS#:
- 4163669
ADDITIONAL INFORMATION
16 acres of Unrestricted and Ag Exempt property; fully fenced and cross fenced for your horses/cattle/farm animals. Water well and electricity on are already on site! There are 91 Pecan Trees (Choctaw and Pawnee) on this property that are actively producing. 46 Pecan Trees have individual sprinklers. 3 Corrals are located on the property with 6 stalls and a loading chute. Coastal Hay has previously been grown on this property and has produced up to 40 Round Bales in a season. Acres of cleared land ready for you to build your dream home or to use for gardening, crops, horses, cattle and other farm animals. The possibilities are endless with this property! Enjoy country living with the conveniences of living in town. Located just minutes away from the Elementary and Middle Schools. 5 minutes from the Hospital, Walmart and H-E-B and other shopping.
$775,000
600 OAK CREEK PKWY Seguin, TX 78155
- Type:
- Single Family
- Sq.Ft.:
- n/a
- Status:
- Active
- Beds:
- 4
- Lot size:
- 0.42 Acres
- Year built:
- 2023
- Baths:
- 3.00
- MLS#:
- 1732210
- Subdivision:
- OAK CREEK
ADDITIONAL INFORMATION
Brand new home located in prestigious Oak Creek Subdivision, a private gated community. This home offers a variety of appealing features. From the metal roof to the wood plank flooring, quartz countertops, and a fully insulated 3-car garage, it's clear that this property has been designed with quality and comfort in mind. The kitchen boasts stainless steel appliances, and a charming farmhouse sink. The inclusion of spray foam insulation, custom cabinets, and high ceilings adds to the appeal, as does the modern design with double pane low E windows for natural light. The 4 bedrooms, 3 bathrooms, and laundry room with a sink provide practicality and convenience. The exterior is fully fenced with plenty of space to add a pool. The professional landscape was designed for low maintenance. Seeing the home in person is the best way to truly appreciate all its features.
$58,000
903 Club View S Seguin, TX 78155
- Type:
- Land
- Sq.Ft.:
- n/a
- Status:
- Active
- Beds:
- n/a
- Lot size:
- 0.31 Acres
- Baths:
- MLS#:
- 1730245
- Subdivision:
- Country Club Estates
ADDITIONAL INFORMATION
Beautiful land nestled near Golf Course. Built your dream home. Perfect lot in Country Club Estates in Seguin. It is on a corner, cleared and on .31 acres. Near Golf course, New Braunfels, major cities and highways.
$1,135,700
200 E Court St Unit 107 Seguin, TX 78155
- Type:
- General Commercial
- Sq.Ft.:
- 5,476
- Status:
- Active
- Beds:
- n/a
- Lot size:
- 0.23 Acres
- Year built:
- 1935
- Baths:
- MLS#:
- 1730204
ADDITIONAL INFORMATION
Excellent retail and office commercial property portfolio consists of 3 tenant spaces, one of them occupied and one of them is pending lease. Located right in the heart of Historic Downtown Seguin at the busy traffic light intersection is adjacent to the Guadalupe County Court House. The architecture is reminiscing of the early 20th century decorative masonry and stucco style with covered awning and large display windows. Sidewalk space and parking is available to patrons.
$359,792
2705 Nueva Cordova Seguin, TX 78155
- Type:
- Single Family
- Sq.Ft.:
- 1,997
- Status:
- Active
- Beds:
- 4
- Lot size:
- 0.14 Acres
- Year built:
- 2024
- Baths:
- 2.00
- MLS#:
- 1729173
- Subdivision:
- Cordova Crossing
ADDITIONAL INFORMATION
The Teton is a one-story single-family home featuring an open concept great room, kitchen, and dining room which makes entertaining guests easier than ever! Home is available now. Beazer pays your client's closing costs up to 4% for a limited time!*
$299,990
1148 Water Valley Seguin, TX 78155
- Type:
- Single Family
- Sq.Ft.:
- 1,636
- Status:
- Active
- Beds:
- 3
- Lot size:
- 0.17 Acres
- Year built:
- 2023
- Baths:
- 2.00
- MLS#:
- 1726882
- Subdivision:
- Greenspoint Heights
ADDITIONAL INFORMATION
***READY NOW*** * Looking for the perfect home to accommodate your growing family? Look no further than 1148 Water Valley! With 3 bedrooms, 2 bathrooms, a 2-car garage, and 1,636 square feet of functional living space, this home offers so much space to spread out in! Upon entering the home via the covered porch, you will be greeted by high ceilings and an abundance of natural light that pours in. To the left of the foyer, you will find 2 secondary bedrooms and a full bathroom. Straight ahead, you will enter the kitchen, living room, and dining area, which are all open and perfect for entertaining guests. The kitchen boasts floor-to-ceiling cabinets, granite countertops, and a large island that is perfect for preparing meals. Towards the back of the home, you will discover a large patio area where you can relax and enjoy the fresh air. The covered patio upgrade is perfect for those who enjoy spending time outdoors, rain or shine. From the living room, you will find a small walkway leading to the laundry room and the private entry to the owner's suite. This bedroom is spacious and features high ceilings, natural light, and a bay window for additional space and comfort. Enjoy the en-suite bathroom equipped with a dual-sink vamitiy and a spacious walk-in closet.
$359,990
1144 Water Valley Seguin, TX 78155
- Type:
- Single Family
- Sq.Ft.:
- 2,432
- Status:
- Active
- Beds:
- 4
- Lot size:
- 0.17 Acres
- Year built:
- 2023
- Baths:
- 3.00
- MLS#:
- 1726880
- Subdivision:
- Greenspoint Heights
ADDITIONAL INFORMATION
***READY NOW**** Welcome to 1144 Water Valley Seguin, a stunning new construction home built by M/I Homes. Located in Seguin, TX, this spacious 2-story home boasts 4 bedrooms, 3 bathrooms, and a 2-car garage, making it the perfect place to create lasting memories with your loved ones. As you step inside, you'll be greeted by an open floorplan that seamlessly connects the kitchen, dining area, and living room. The kitchen is a chef's dream, featuring modern appliances, ample cabinet space, and a convenient center island where you can prepare delicious meals while staying engaged with your guests or family. This home offers plenty of space for privacy and relaxation. Upstairs, you'll find the comfortable bedrooms, each with its own unique charm. The owner's suite is a private retreat with an en-suite bathroom, providing a peaceful sanctuary to unwind after a long day. The additional bathrooms are tastefully designed with high-quality finishes and fixtures. A covered patio extends the living space outdoors, providing the perfect spot to enjoy a morning cup of coffee or a relaxing evening with friends and family. Imagine hosting barbecues or simply unwinding after a long day, all while enjoying the tranquility of your own backyard. The location of this home is ideal, with easy access to nearby amenities and attractions. Lakeside Park is just a short drive away, offering beautiful walking trails and recreational activities for the whole family. The bustling city of San Antonio is within reach, providing endless opportunities for shopping, dining, and entertainment.
$299,990
1165 Water Valley Seguin, TX 78155
- Type:
- Single Family
- Sq.Ft.:
- 1,636
- Status:
- Active
- Beds:
- 3
- Lot size:
- 0.17 Acres
- Year built:
- 2023
- Baths:
- 3.00
- MLS#:
- 1726876
- Subdivision:
- Greenspoint Heights
ADDITIONAL INFORMATION
READY NOW!!!!! Looking for the perfect home to accommodate your growing family? Look no further than 1165 Water Valley! With 3 bedrooms, 2 bathrooms, a 2-car garage, and 1,636 square feet of functional living space, this home offers so much space to spread out in! Upon entering the home via the covered porch, you will be greeted by high ceilings and an abundance of natural light that pours in. To the left of the foyer, you will find 2 secondary bedrooms and a full bathroom. Straight ahead, you will enter the kitchen, living room, and dining area, which are all open and perfect for entertaining guests. The kitchen boasts floor-to-ceiling cabinets, granite countertops, and a large island that is perfect for preparing meals. Towards the back of the home, you will discover a large patio area where you can relax and enjoy the fresh air. The covered patio upgrade is perfect for those who enjoy spending time outdoors, rain or shine. From the living room, you will find a small walkway leading to the laundry room and the private entry to the owner's suite. This bedroom is spacious and features high ceilings, natural light, and a bay window for additional space and comfort. Enjoy the en-suite bathroom equipped with a dual-sink vanity and a spacious walk-in closet
$110,000
416 Avenue C Seguin, TX 78155
- Type:
- Single Family
- Sq.Ft.:
- 1,200
- Status:
- Active
- Beds:
- 4
- Lot size:
- 0.09 Acres
- Year built:
- 1943
- Baths:
- 1.00
- MLS#:
- 523906
ADDITIONAL INFORMATION
Investors, seize the opportunity! Nestled in the vibrant heart of Seguin, just moments away from the thrilling ZDT Amusements Park and with effortless access to major routes, this hidden gem is a fixer-upper brimming with untapped potential. Offering 4 generously sized bedrooms and 1 bathroom, this residence is an ideal canvas for your creative vision. Unleash your imagination and transform this diamond in the rough into a stunning masterpiece. With its prime location and endless possibilities, this property is a golden ticket to a prosperous investment. Don't miss out on this chance to make your mark in the thriving Seguin real estate market. Act now and unlock the boundless potential of this remarkable opportunity!!
- Type:
- Single Family
- Sq.Ft.:
- 2,119
- Status:
- Active
- Beds:
- 3
- Lot size:
- 0.74 Acres
- Year built:
- 1994
- Baths:
- 3.00
- MLS#:
- 523358
ADDITIONAL INFORMATION
Tucked away at the end, on a cul de sac. Waterfront canal on beautiful Lake McQueeney; the waterski capital of Texas. Entertain on 15' x 15' covered deck & 32' x 12' open deck on back of home. French doors in the formal dining rm., lead to the deck. Two sets of French doors, in the great room, lead to the open deck. French doors in the master bedroom, open to the covered deck & hot tub. What a place to enjoy the outdoors, day or night, with a beautiful view of the water. Limestone block wood burning fireplace in the great room. Granite countertop in kitchen. Soaring 24' cathedral ceiling in great room. One guest bd. rm. has French doors. Natural wood custom cabinets enhance the kitchen. Natural wood doors add to that hill country feel. Back yard terraces down to the water. Charming wrought iron fence greets you in the front. Then, follow the flagstone walk to the welcoming porch with its half wall. Master bath has over sized walk in shower. Cultured marble vanity with his & hers sinks. Large walk in closet. Crown molding adds elegance to the home. Your home is now your STAYCATION.
- Type:
- Low-Rise
- Sq.Ft.:
- 948
- Status:
- Active
- Beds:
- 2
- Baths:
- 2.00
- MLS#:
- 1725183
- Subdivision:
- Nob Hill Condominiums
ADDITIONAL INFORMATION
This is a wonderfully maintained 2 bedroom 2 bathroom condo. It is ready for move-in today. Large open floor plan. Master bedroom has a master bath plus a walk in closet. Private back yard area! The common area does include a clubhouse and a swimming pool. Don't let this deal pass you by. A very affordable option for the first time home buyer or Investor for rental. Seller will pay a $3000 flooring allowance. Please note dues are $216 monthly.
- Type:
- Condo
- Sq.Ft.:
- 948
- Status:
- Active
- Beds:
- 2
- Lot size:
- 5.76 Acres
- Baths:
- 2.00
- MLS#:
- 523291
ADDITIONAL INFORMATION
This is a wonderfully maintained two bedroom two bathroom condo. It is ready for move-in today. Large open floor plan. Master bedroom has a master bath area plus walk in closet. Private back yard area! The common area does include a clubhouse and a swimming pool. Don’t let this deal pass you by. A very affordable option for the first time buyer or a rental investment. Seller will pay a $3000 flooring allowance. Please note dues are $216 monthly.
- Type:
- General Commercial
- Sq.Ft.:
- n/a
- Status:
- Active
- Beds:
- n/a
- Lot size:
- 0.25 Acres
- Year built:
- 1935
- Baths:
- MLS#:
- 522988
- Subdivision:
- Inner
ADDITIONAL INFORMATION
Located near the center of Historic Downtown Seguin is this grand 2 story commercial building with loads of possibilities. The front facet is reminiscing of the 1930’s decorative masonry style with covered awning, multiple front entry ways and large display windows. Downstairs interior layout consists of 7 office spaces, front reception area, multiple restrooms, breakroom, 3 flex rooms, emergency lights, and a walk-in safe. All exterior doors include an automatic locking mechanism for added security. Sidewalk space and front/back parking is available to patrons. Upstairs through the left front door is the large 2,304 +/- SQ FT shell space with access to the outdoor roof balcony which has great views of the downtown skyline.
$244,900
3500 Canyon Ridge Seguin, TX 78155
- Type:
- Single Family
- Sq.Ft.:
- 1,402
- Status:
- Active
- Beds:
- 3
- Lot size:
- 0.1 Acres
- Year built:
- 2023
- Baths:
- 2.00
- MLS#:
- 1722993
- Subdivision:
- Ridge View
ADDITIONAL INFORMATION
The lovely RC Somerville is rich with curb appeal with its welcoming front porch and gorgeous front yard landscaping. This open floorplan features 3 bedrooms, 2 bathrooms, and a spacious living room. Enjoy an open dining area, and a charming kitchen conveniently designed for hosting and entertaining. The beautiful back covered patio is great for relaxing. Learn more about this home today!
$215,000
3513 Sky Place Seguin, TX 78155
- Type:
- Single Family
- Sq.Ft.:
- 1,012
- Status:
- Active
- Beds:
- 3
- Lot size:
- 0.1 Acres
- Year built:
- 2023
- Baths:
- 2.00
- MLS#:
- 1721395
- Subdivision:
- Ridge View
ADDITIONAL INFORMATION
Embrace the charm of the RC Carlie ll plan, a 3-bedroom, 2-bath home designed for seamless living. Its open floor plan encourages easy interactions, while the covered entry enhances curb appeal and makes a stylish entrance statement. Relax in the spacious living area and savor the inviting eat-in kitchen, complete with energy-efficient appliances. Step into your future and discover more about this remarkable home today!

Listings courtesy of ACTRIS MLS as distributed by MLS GRID, based on information submitted to the MLS GRID as of {{last updated}}.. All data is obtained from various sources and may not have been verified by broker or MLS GRID. Supplied Open House Information is subject to change without notice. All information should be independently reviewed and verified for accuracy. Properties may or may not be listed by the office/agent presenting the information. The Digital Millennium Copyright Act of 1998, 17 U.S.C. § 512 (the “DMCA”) provides recourse for copyright owners who believe that material appearing on the Internet infringes their rights under U.S. copyright law. If you believe in good faith that any content or material made available in connection with our website or services infringes your copyright, you (or your agent) may send us a notice requesting that the content or material be removed, or access to it blocked. Notices must be sent in writing by email to [email protected]. The DMCA requires that your notice of alleged copyright infringement include the following information: (1) description of the copyrighted work that is the subject of claimed infringement; (2) description of the alleged infringing content and information sufficient to permit us to locate the content; (3) contact information for you, including your address, telephone number and email address; (4) a statement by you that you have a good faith belief that the content in the manner complained of is not authorized by the copyright owner, or its agent, or by the operation of any law; (5) a statement by you, signed under penalty of perjury, that the information in the notification is accurate and that you have the authority to enforce the copyrights that are claimed to be infringed; and (6) a physical or electronic signature of the copyright owner or a person authorized to act on the copyright owner’s behalf. Failure to include all of the above information may result in the delay of the processing of your complaint.
 |
| This information is provided by the Central Texas Multiple Listing Service, Inc., and is deemed to be reliable but is not guaranteed. IDX information is provided exclusively for consumers’ personal, non-commercial use, that it may not be used for any purpose other than to identify prospective properties consumers may be interested in purchasing. Copyright 2024 Four Rivers Association of Realtors/Central Texas MLS. All rights reserved. |

| Copyright © 2024, Houston Realtors Information Service, Inc. All information provided is deemed reliable but is not guaranteed and should be independently verified. IDX information is provided exclusively for consumers' personal, non-commercial use, that it may not be used for any purpose other than to identify prospective properties consumers may be interested in purchasing. |
Seguin Real Estate
The median home value in Seguin, TX is $269,990. This is lower than the county median home value of $321,100. The national median home value is $338,100. The average price of homes sold in Seguin, TX is $269,990. Approximately 58.76% of Seguin homes are owned, compared to 32% rented, while 9.24% are vacant. Seguin real estate listings include condos, townhomes, and single family homes for sale. Commercial properties are also available. If you see a property you’re interested in, contact a Seguin real estate agent to arrange a tour today!
Seguin, Texas has a population of 29,293. Seguin is less family-centric than the surrounding county with 27.99% of the households containing married families with children. The county average for households married with children is 34.89%.
The median household income in Seguin, Texas is $52,041. The median household income for the surrounding county is $80,047 compared to the national median of $69,021. The median age of people living in Seguin is 36.4 years.
Seguin Weather
The average high temperature in July is 94.4 degrees, with an average low temperature in January of 38.9 degrees. The average rainfall is approximately 33.5 inches per year, with 0.1 inches of snow per year.
