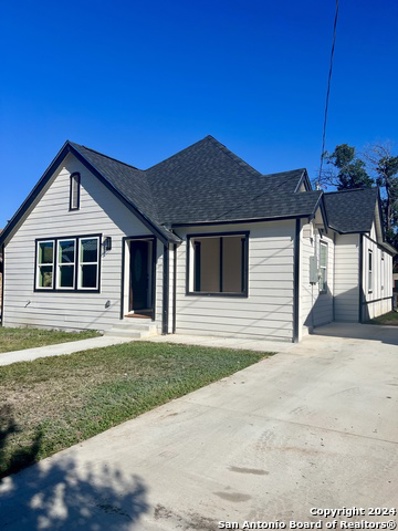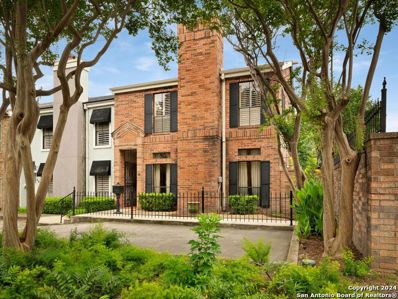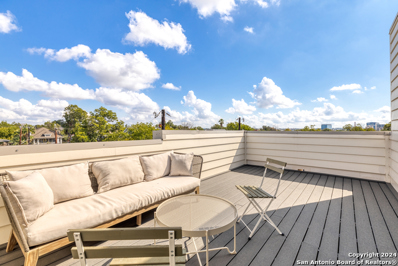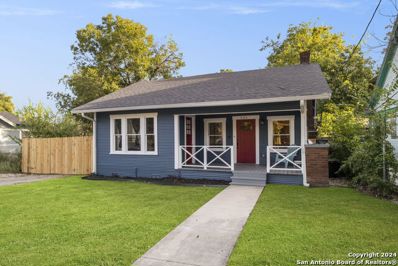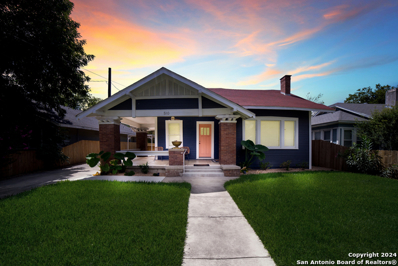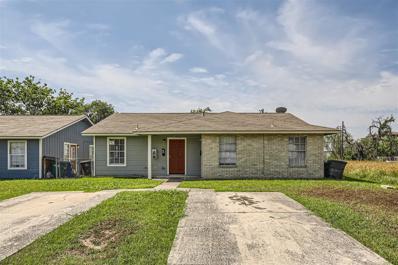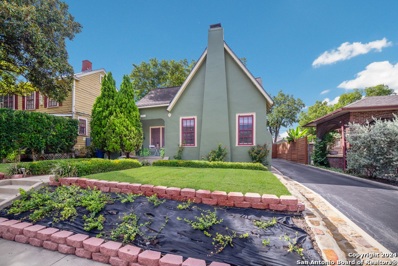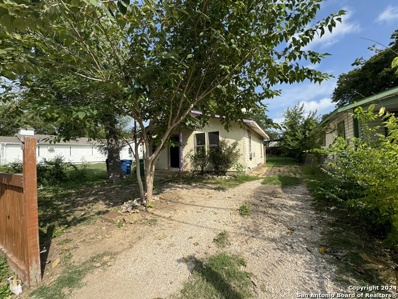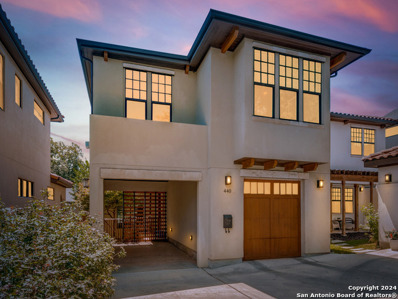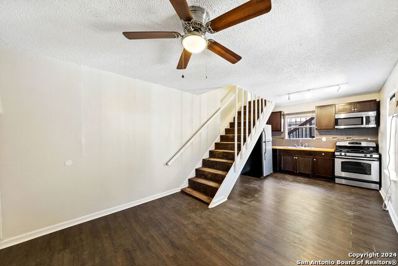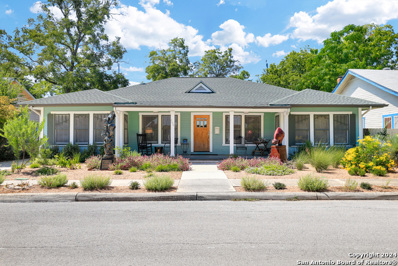San Antonio TX Homes for Rent
$1,650,000
501 W FRENCH PL San Antonio, TX 78212
- Type:
- Single Family
- Sq.Ft.:
- 6,870
- Status:
- Active
- Beds:
- 3
- Lot size:
- 0.35 Acres
- Year built:
- 1903
- Baths:
- 3.00
- MLS#:
- 1813140
- Subdivision:
- MONTE VISTA
ADDITIONAL INFORMATION
Located in the heart of the highly sought-after Monte Vista Historic District, this stunning 120-year-old home is a rare opportunity to own a piece of San Antonio's rich history. Listed on the National Historic Registry, this property is a shining example of early 20th-century architecture, offering the perfect blend of timeless elegance and modern comfort. With three large bedrooms and two and a half baths, the home is designed to provide both luxury and functionality. As you step inside, you're greeted by the warmth of longleaf pine wood flooring that runs throughout the home, preserving its historic character while enhancing its charm. The living spaces are generously sized and bathed in natural light, creating a welcoming atmosphere perfect for family life or entertaining. One of the standout features of the home is the grand third-floor ballroom, a breathtaking space that offers a glimpse into the home's storied past. This versatile room, once the center of elegant gatherings, can be transformed into a luxurious living area, a creative studio, or an event space for hosting guests. The high ceilings, large windows, and open floor plan make it an inspiring and unique part of the home. The kitchen and bathrooms have been tastefully updated to offer modern conveniences while respecting the home's historical integrity. The kitchen is equipped with high-end appliances, ample counter space, and custom cabinetry, making it as functional as it is beautiful. The updated bathrooms feature modern fixtures and finishes that complement the home's classic design, providing comfort and luxury without compromising its historic charm Step outside to discover your own private oasis. The beautifully landscaped backyard features a sparkling pool, perfect for relaxing or entertaining during warm Texas summers. This outdoor space, combined with the historic beauty of the home, creates a perfect blend of indoor and outdoor living. In addition to the main house, the property includes a 704-square-foot carriage house. This charming space offers endless possibilities, whether used as guest quarters, a home office, or a private retreat. The carriage house adds a layer of flexibility to the property, making it ideal for hosting visitors or enjoying a peaceful escape. The Monte Vista Historic District is known for its tree-lined streets, stately homes, and vibrant community, all just minutes from the cultural and culinary delights of downtown San Antonio. This home not only offers a rare opportunity to live in one of the city's most prestigious neighborhoods but also provides the chance to own a piece of history, complete with the comforts and luxuries of modern living. With its historic significance, beautifully preserved details, and thoughtful updates, this home is a unique find in the Monte Vista area. Whether you're drawn to its rich history, elegant design, or modern amenities, this property offers the best of both worlds-historic charm with contemporary conveniences. This is more than a home; it's a piece of San Antonio's history, waiting to be part of your family's legacy.
$315,000
418 WARREN ST San Antonio, TX 78212
- Type:
- Other
- Sq.Ft.:
- 1,696
- Status:
- Active
- Beds:
- n/a
- Lot size:
- 0.24 Acres
- Year built:
- 1908
- Baths:
- MLS#:
- 1812826
- Subdivision:
- FIVE POINTS
ADDITIONAL INFORMATION
Duplex in great location to downtown and the popular Southtown. Large back yards. Central air and heat. Both units occupied. Unit 2 has recently been painted inside and flooring in living area and 1 bedroom replaced.
- Type:
- Single Family
- Sq.Ft.:
- 1,336
- Status:
- Active
- Beds:
- 3
- Lot size:
- 0.14 Acres
- Year built:
- 1928
- Baths:
- 2.00
- MLS#:
- 1812742
- Subdivision:
- BEACON HILL
ADDITIONAL INFORMATION
OPEN HOUSE SAT OCT 12TH from 12-2PM Welcome to your dream home nestled in the charming and historic neighborhood of Beacon Hill, San Antonio, Texas. This newly updated 3-bedroom, 2-bathroom residence has a modern feel with classic architectural elements, making it the perfect sanctuary for families or individuals seeking comfort and style. The exterior showcases a blend of contemporary design and traditional craftsmanship with durable materials that ensure longevity. Step inside to discover an open-concept floor plan designed for both relaxation and entertainment, featuring a gorgeous rose gold chandelier and pendant lights, New windows throughout to provide natural lighting. The neutral color palette creates a warm ambiance, allowing you to personalize the space with your decor. The kitchen is a delight with granite countertops, ample cabinetry for storage, large island provides additional workspace and serves as a casual dining area. Cozy dining area perfect for family meals or gatherings with friends. The master suite is a true retreat, offering generous space along with an en-suite bathroom complete with granite vanity, a freestanding soaking tub, and a separate shower. Two additional bedrooms are well-sized and share a stylishly appointed second bathroom featuring modern fixtures. The layout ensures privacy while maintaining an inviting atmosphere throughout the home. This property also boasts New foundation, New roof, New electrical, New plumbing, energy-efficient systems including new 5-ton HVAC unit and spray foam insulation designed to reduce utility costs while keeping your home comfortable year-round, Outside, the back deck offers potential for outdoor living spaces-perfect for barbecues or simply enjoying the Texas sunshine. The lot size allows for creativity in landscaping or even adding features like a fire pit or garden. Beacon Hill is known for its rich history and vibrant community spirit. Residents enjoy proximity to local parks, shops, restaurants, and cultural attractions such as museums and art galleries. With easy access to major highways, commuting to downtown San Antonio or other areas is convenient. This new home in Beacon Hill represents an exceptional opportunity to embrace modern living within one of San Antonio's most beloved neighborhoods.
$749,000
526 THELMA DR San Antonio, TX 78212
- Type:
- Townhouse
- Sq.Ft.:
- 2,527
- Status:
- Active
- Beds:
- 2
- Lot size:
- 0.09 Acres
- Year built:
- 1983
- Baths:
- 3.00
- MLS#:
- 1812701
- Subdivision:
- OLMOS PARK
ADDITIONAL INFORMATION
UrbanLiving Inside410 - Welcome to sophistication and spaciousness in this exquisite Olmos Park end-unit townhome, free from homeowner's fees and ready for immediate occupancy. Step into the foyer with chandelier, transom window, and four paneled glass door. Beautiful formal living room with wood-burning fireplace, chandelier, pine wood flooring, floor-to-ceiling windows and entrance to private courtyard. The well-proportioned rooms are illuminated by natural light and are graced with woodwork throughout the home. Fabulous chefs' kitchen with a 6-burner gas stove, wine chiller, marble counters, and cutout window overlooking sunroom. Great family room with recessed lighting, fireplace and opened to dining room. Upstairs is the entire master suite with a large closet used as private office, a large bedroom with a woodburning fireplace, a built-in French-style bedscape, and walk-in closet. The master bath has two sinks, separate shower from soaking tub, a private water closet, and a dressing room with built-in drawers and closet. Enjoy the convenience of a two-car rear entry garage and a small side courtyard enveloped by mature landscaping. Experience the epitome of urban living with the ease of townhome convenience in this meticulously maintained property. Walking distance to some of the best shopping in town from clothing, gifts, art, antiques to furniture. Don't miss the opportunity to enjoy this meticulously crafted residence as your own.
Open House:
Saturday, 11/16 6:00-9:00PM
- Type:
- Single Family
- Sq.Ft.:
- 2,129
- Status:
- Active
- Beds:
- 3
- Lot size:
- 0.31 Acres
- Year built:
- 1913
- Baths:
- 2.00
- MLS#:
- 1812339
- Subdivision:
- MONTE VISTA
ADDITIONAL INFORMATION
Welcome to your whimsical storybook cottage in the heart of Historic Monte Vista! This enchanting 3-bedroom, 2-bathroom main house spans 2,128 sqft and beautifully blends original charm with modern convenience. Step inside to discover original hardwood flooring and exquisite architectural details. The bright, airy layout is perfect for entertaining and everyday living. Recent updates include fresh paint and a tankless water heater for efficiency. Plus, the main sewer and water lines have been replaced for peace of mind. Outside, enjoy a serene retreat featuring a small natural plunge pool/pond, a screened-in covered patio, and a front sprinkler system. The electric mighty mule gate adds security and convenience. The property includes a charming 1-bedroom, 1-bath casita at 581 sqft, with its own separate electric meter-ideal for guests or rental income. Additional features include a Tuff Shed for storage and a root cellar under the main house. Located close to downtown and the Pearl, you'll have access to excellent local restaurants and vibrant culture. Don't miss this rare opportunity-schedule your tour today!
$1,950,000
138 MOUNT ERIN PASS San Antonio, TX 78212
- Type:
- Single Family
- Sq.Ft.:
- 4,390
- Status:
- Active
- Beds:
- 4
- Lot size:
- 1.04 Acres
- Year built:
- 1960
- Baths:
- 4.00
- MLS#:
- 1801848
- Subdivision:
- OLMOS PARK
ADDITIONAL INFORMATION
Nestled in the heart of a coveted neighborhood, this mid-century masterpiece at 138 Mount Erin Pass offers a unique blend of timeless design and modern living. Set on over an acre, the property is surrounded by mature live oak trees, providing shade and privacy while creating a tranquil oasis just minutes from vibrant city life. Originally built in 1960 and designed by renowned architect Frost W. Carvel, the estate boasts a classic split-level layout that harmonizes seamlessly with its natural surroundings. Approaching the home, its hilltop location offers a breathtaking view of the downtown skyline. Upon entering, meticulously preserved original details evoke the elegance of the era. The expansive living room, bathed in natural light from clerestory windows, centers around a dramatic brick fireplace with an extended hearth, perfect for cozy evenings. Sliding glass doors lead to the raised patio-a prime spot to take in the uninterrupted downtown views. The primary suite, located on the top floor, opens onto the same patio, offering a serene retreat. Featuring large closets, hardwood floors concealed beneath carpeting, and a walk-in shower in the en-suite ADA-compliant bath, this bedroom is both luxurious and inviting. A nearby study, adorned with cherry wood paneling and cork flooring, includes a wet bar-ideal for entertaining or creating a quiet escape. The mid-level of the home is designed for both casual living and formal gatherings. The kitchen, complete with an island cooktop and double ovens, offers ample space for culinary enthusiasts, while the adjacent breakfast room provides picturesque views of the lush backyard. Exposed beams and terrazzo tile floors in the formal dining room add sophistication, making this home the ultimate entertainer's paradise. On the lower level, two oversized guest bedrooms-each with spacious walk-in closets-offer comfort and privacy. The second living room on this floor, which could serve as a fourth bedroom, features an exposed brick wall, custom built-in bookcases, and two large walk-in closets, adding charm and character. Outside, the expansive yard offers endless possibilities for creating your dream outdoor retreat, including prime locations for a future pool or sports court. One of the home's most striking features is its walk-up rooftop deck. Here, 360-degree views of the surrounding landscape and downtown skyline create an unforgettable experience-ideal for enjoying quiet sunsets or simply admiring the scenery. With abundant storage throughout and architectural details that are both timeless and rare, this home is a true mid-century gem, awaiting its next chapter. From the expansive rooftop views to the peaceful, tree-lined grounds, 138 Mount Erin Pass is more than just a home-it's a lifestyle, a sanctuary, and an opportunity to own a piece of history.
- Type:
- Townhouse
- Sq.Ft.:
- 2,010
- Status:
- Active
- Beds:
- 3
- Year built:
- 2020
- Baths:
- 4.00
- MLS#:
- 1811907
- Subdivision:
- TOBIN HILL
ADDITIONAL INFORMATION
Experience elevated city living at its finest in this stunning, contemporary townhome, a true urban gem boasting impeccable design and sophisticated finishes. From the moment you step inside, you'll be captivated by the striking floating iron staircase and the warm elegance of wide-plank oak floors, artfully balancing modern style with timeless comfort. Pull into the expansive two-car garage and step into the first floor, where you'll find a private guest suite or versatile home office, with its own ensuite bath for added convenience. The second floor is the true heart of the home a breathtaking, light-filled open-concept living space with soaring ceilings. The kitchen is a culinary dream, designed for both everyday living and stylish entertaining, with sleek finishes and ample natural light pouring through every corner. Nestled near the vibrant pulse of downtown, this townhome offers not just luxury, but location. A rare blend of contemporary flair and urban convenience. Truly a must-see!
- Type:
- Single Family
- Sq.Ft.:
- 1,732
- Status:
- Active
- Beds:
- 2
- Lot size:
- 0.13 Acres
- Year built:
- 1927
- Baths:
- 2.00
- MLS#:
- 1811790
- Subdivision:
- TOBIN HILL
ADDITIONAL INFORMATION
Beautifully updated Historical home in Tobin Hill. 2 bedroom, 2 full baths. Nice touches with large backyard. Walking distance to the Pearl Brewery. All updates and renovations done approximately 6 years ago. All permitted through the City of San Antonio and all in accordance with the Historical Committee. Previously an active Airbnb and all furniture and appliances inside convey with the sale.
$769,000
510 E Locust San Antonio, TX 78212
- Type:
- Other
- Sq.Ft.:
- 2,583
- Status:
- Active
- Beds:
- n/a
- Lot size:
- 0.22 Acres
- Year built:
- 1922
- Baths:
- MLS#:
- 1809249
- Subdivision:
- TOBIN HILL
ADDITIONAL INFORMATION
Welcome to 510 E Locust! This beautifully remodeled craftsman style duplex with a detached casita in historic Tobin Hill is waiting for you! Boasting open floor plans and historic charm with modern luxury, these units are all income producing and offer a steady cash flow. The first unit offer 3 bedrooms + 2 full baths with restored hardwoods, plenty of natural light and a kitchen that is a chef's delight with quartz countertops, stainless steel appliances and plenty of storage. The second unit with a separate entrance offers 2 bedrooms + 2 full baths, restored hardwood floors, large windows with automatic shades and a kitchen with quartz countertops and stainless steel appliances. Step inside the third unit - a detached cozy casita efficiency with 1 bedroom + 1 full bath with a living room and a functional kitchen that includes stainless steel appliances and butcher block countertops. The large backyard is ideal for enjoying the outdoors and perfect for entertaining! The property offers plenty of parking space - the long driveway in the front of the property offers parking for 2-3 cars and a newly added parking pad with separate entrance in the back of the property offers additional parking. Recent updates include: electrical wiring, HVAC systems, interior paint and much more! Separate metered electrical wiring for the units. Conveniently located in the heart of Tobin Hill and within walking distance to The Pearl and St. Mary's street with plenty of shopping, dining and all of the hotspots this area offers and less than 10 minutes from downtown SA. Within walking distance to bike & jogging trails! This property caters to a diverse tenant population and has endless possibilities whether you live in one unit and rents the others or you rent all three units. Don't miss out on this amazing opportunity!
$269,000
822 W Olmos St San Antonio, TX 78212
- Type:
- Duplex
- Sq.Ft.:
- n/a
- Status:
- Active
- Beds:
- n/a
- Year built:
- 1987
- Baths:
- MLS#:
- 6296702
- Subdivision:
- Olmos/san Pedro Place
ADDITIONAL INFORMATION
Discover an outstanding investment opportunity in the heart of San Antonio with this charming duplex. This property is not only a fantastic cash flow generator but also offers a unique chance to expand your real estate portfolio with the potential to purchase additional neighboring duplexes. The prime location ensures high demand and minimal vacancy rates. Conveniently located near schools, shopping centers, dining, and major highways, ensuring ease of access to all that San Antonio has to offer. Each unit boasts spacious living areas, modern kitchens, and comfortable bedrooms, with thoughtful updates and well-maintained interiors that make these units attractive to tenants and future buyers alike. Enjoy a sizeable lot with ample outdoor space, perfect for tenant enjoyment and potential enhancements. Benefit from flexible financing options with owner financing available, making it easier than ever to secure this lucrative investment without the hassle of traditional bank loans.
$215,000
127 GLENCOE DR San Antonio, TX 78212
- Type:
- Single Family
- Sq.Ft.:
- 1,051
- Status:
- Active
- Beds:
- 3
- Lot size:
- 0.17 Acres
- Year built:
- 1950
- Baths:
- 2.00
- MLS#:
- 1810673
- Subdivision:
- BRKHAVEN/STARLIT/GRN Meadow
ADDITIONAL INFORMATION
Welcome Home... This stunning 3 bedroom 2 bath located in the beautiful and desirable heart of San Antonio close distance to Castle hills area. Close to Quarry Shopping area with access to IH-10 , 281 and 410. This home offers great size backyard for your family to enjoy. Also, this home can be finance with NACA Americas Best Mortgage with NO CLOSING COST OR FEES , DOWN PAYMENT, NO MORTGAGE INSURANCE AND NO PERFECT CREDIT Come and schedule a tour.
- Type:
- Single Family
- Sq.Ft.:
- 2,970
- Status:
- Active
- Beds:
- 4
- Lot size:
- 0.14 Acres
- Year built:
- 1928
- Baths:
- 3.00
- MLS#:
- 1810490
- Subdivision:
- ALTA VISTA
ADDITIONAL INFORMATION
Welcome to this pristine and beautifully maintained 4-bedroom, 2-bath home, ideal for those who appreciate timeless elegance and modern comforts. The primary bathroom has been newly renovated, featuring luxurious Carrara Marble walls that exude sophistication. The living areas boast stunning cove ceilings, enhancing the charm and architectural detail throughout. Original hardwood floors have been meticulously refinished, maintaining the home's character while adding a fresh appeal. The kitchen has been updated with newly replaced cabinets, upgraded Travertine Marble flooring, and countertops, making it both functional and stylish. The property also includes a detached 1-bedroom apartment with its own full bath and kitchen, perfect for guests, extended family, or rental potential. Step outside into your personal oasis, designed for relaxation and entertainment. Whether you're hosting family gatherings or enjoying peaceful outdoor moments, the spacious yard offers a serene environment that's also perfect for pets. Located in a prime area with easy access to top-notch dining like Outlaw Kitchen, Chris Madrids, Julia's and SoHill along with entertainment, this home contains unbeatable convenience! Seller is offering $10,000 in concessions! This generous incentive can be applied towards closing costs or to buy down the buyer's interest rate, helping make your home purchase more affordable. Don't miss this great opportunity to secure your dream home with added financial flexibility!
- Type:
- Other
- Sq.Ft.:
- 2,632
- Status:
- Active
- Beds:
- n/a
- Lot size:
- 0.2 Acres
- Year built:
- 1957
- Baths:
- MLS#:
- 1810268
- Subdivision:
- BEACON HILL
ADDITIONAL INFORMATION
Remodeled Beacon Hill four-plex with full occupancy. Each unit is 1 bed and 1 bath. All units are renovated with new kitchens and baths, wood flooring and carpet in the bedrooms, Mini-split HVAC units, refrigerators, and washer/dryer hookups. Ample parking in the rear of the structure. Centrally located just north of downtown San Antonio. In the last year, updates include electrical upgrades to code for the entire building, crawlspace ventilation, gutters added to the entire building, new backdoors on 3 units, a new shed to enclose water softener, new landscaping behind the building, and parking lot expansion. Separate electric meters and central water meters. This property checks many boxes for those looking to expand their portfolio- and so much more.
- Type:
- Other
- Sq.Ft.:
- 3,484
- Status:
- Active
- Beds:
- n/a
- Lot size:
- 0.19 Acres
- Year built:
- 1927
- Baths:
- MLS#:
- 1810221
- Subdivision:
- MONTE VISTA
ADDITIONAL INFORMATION
Welcome to 340 E Huisache located in the coveted historical neighborhood of Monte Vista. This one of a kind triplex offers a fantastic investment opportunity through short, mid, or long-term rental. This is also a terrific opportunity to live onsite while renting out the other two units. OWNER FINANCING AVAILABLE! In addition to rental demand, revenue growth, and cash flow, one of the most appealing qualities of the property is its ease of management. The property currently has an active STR permit, with the top unit (2x1) scoring a rare 5-star rating on 109 reviews and generates roughly $60k a year. The lower unit (2x1) and efficiency unit (1x1) are used as personal units. The revenue potential is not being maximized on the STR as the seller has to refuse a number of rental requests. The property is in incredible shape and has been meticulously cared for. There have been a number of upgrades completed over the years with the most recent being a new roof this year and new AC units.
$299,900
414 CLOWER San Antonio, TX 78212
- Type:
- Single Family
- Sq.Ft.:
- 1,436
- Status:
- Active
- Beds:
- 3
- Lot size:
- 0.17 Acres
- Year built:
- 1949
- Baths:
- 2.00
- MLS#:
- 1810106
- Subdivision:
- KENWOOD
ADDITIONAL INFORMATION
Fall in love with this captivating historic home, where timeless elegance meets modern luxury. Ideally situated in the heart of San Antonio, just north of downtown, enjoy the best dining, shopping, and the vibrant energy of the city just outside your door. Entertain in style in the spacious living areas, create culinary masterpieces in the gourmet kitchen, and unwind in the spa-like bathrooms. This is more than just a home; it's a lifestyle. Schedule your tour today and experience the magic for yourself!
$1,090,000
417 E Locust San Antonio, TX 78212
- Type:
- Other
- Sq.Ft.:
- 5,024
- Status:
- Active
- Beds:
- n/a
- Lot size:
- 0.21 Acres
- Year built:
- 1945
- Baths:
- MLS#:
- 1809835
- Subdivision:
- TOBIN HILL
ADDITIONAL INFORMATION
Welcome to the beautifully restored property at 417 E Locust, offering investment stability through cash flow, revenue growth, location, and rental demand. This property was taken down to the studs and had a full restoration completed in 2019-2020, including new hard wood flooring, drywall, full paint, full bath remodel, full kitchen remodel, new appliances, counter tops, washer/dryer in each unit, roof (2024), artificial turf, paved parking, and spray insulation, to name a few. Zoned MF-33, the seller has also paid for and will transfer architectural/engineering plans for a duplex that can be added in the back of the property ($10k value). There is an active STR permit and all furniture will convey in the sale upon request of buyer. Lastly, one of the property's most attractive qualities is its ease of management--perfect for short, mid, or long-term rental, or a combination of the three, depending on your investment strategy.
- Type:
- Low-Rise
- Sq.Ft.:
- 1,460
- Status:
- Active
- Beds:
- 2
- Year built:
- 1984
- Baths:
- 2.00
- MLS#:
- 1809692
- Subdivision:
- OLMOS PARK
ADDITIONAL INFORMATION
These condos are a hidden treasure in Olmos Park. Wrapping around a lushly landscaped courtyard and beautiful pool. A Lock and leave home with open living room/dining room with fireplace and wet bar. Nicely appointed kitchen with breakfast area. Large primary bedroom, huge closet & en-suite bath. Generous second bedroom and additional storage. Two prime parking spaces in a controlled access garage.
$1,199,900
339 W WOODLAWN AVE San Antonio, TX 78212
- Type:
- Single Family
- Sq.Ft.:
- 6,297
- Status:
- Active
- Beds:
- 7
- Lot size:
- 0.41 Acres
- Year built:
- 1940
- Baths:
- 6.00
- MLS#:
- 1809581
- Subdivision:
- MONTE VISTA
ADDITIONAL INFORMATION
Step into the splendor of San Antonio's past with this distinguished historic property located at 339 W Woodlawn Ave, This remarkable home, originally built at the turn of the last century by the visionary Robert Reid Russell, underwent a transformative renovation in 1911, capturing the imagination of San Antonio residents and garnering headlines in the San Antonio Express. The daring project saw the house elevated an astonishing 14 feet above the ground to accommodate the addition of a second story underneath, a feat that exemplifies the spirit of innovation and ambition of the era. Boasting over 6,100 square feet of living space, this stately manor offers seven bedrooms and five and a half baths, providing ample space for luxurious living. Additionally, it presents a unique opportunity to be transformed into a prestigious commercial property, perfect for a law firm, boutique hotel, or upscale restaurant. The property features impressive twin porches on both the upper and lower levels, perfect for enjoying the serene ambiance of the Monte Vista neighborhood. Step inside to discover a treasure trove of intricate architectural details, including floor-to-ceiling windows that bathe the interior in natural light. Each room is a testament to craftsmanship and elegance, inviting you to immerse yourself in the timeless charm of this historic home. Located in the esteemed Monte Vista Historic District, one of the largest in the United States, this property enjoys a prime location approximately 1.5 miles north of Downtown San Antonio. Made up by 14 subdivisions and encompassing 100 city blocks, the district is a living testament to the city's rich heritage and architectural legacy. Designated as a local historic district in 1975 and listed on the National Register of Historic Places in 1998, Monte Vista exudes an aura of timeless charm and elegance. From its picturesque landscapes to its diverse architectural styles, every corner of the district tells a story of craftsmanship and community. Whether you're relaxing on the expansive porches, exploring the vibrant streetscape of Monte Vista, or simply enjoying the quiet beauty of the property, 339 W Woodlawn Ave offers a rare opportunity to own a piece of San Antonio's illustrious history.
$99,000
211 Joy St San Antonio, TX 78212
- Type:
- Single Family
- Sq.Ft.:
- 760
- Status:
- Active
- Beds:
- 2
- Lot size:
- 0.93 Acres
- Year built:
- 1961
- Baths:
- 1.00
- MLS#:
- 1809396
- Subdivision:
- KENWOOD
ADDITIONAL INFORMATION
INVESTORS! What a Joy this street is. This beautiful craftsman-style home is nestled near Olmos Park. We are centrally located with easy access to Highway 281, The Quarry, San Antonio Airport, and Olmos Park with all its goodness. This is the cheapest property available for this area in a long time. With the house being on the smaller side, your work to bring back full potential will be a breeze. LANDLORDS! Rents start at $1400.
- Type:
- Single Family
- Sq.Ft.:
- 1,984
- Status:
- Active
- Beds:
- 3
- Lot size:
- 0.11 Acres
- Year built:
- 1935
- Baths:
- 2.00
- MLS#:
- 1810568
- Subdivision:
- RIVER ROAD
ADDITIONAL INFORMATION
This beautifully remodeled 3-bedroom, 2-bathroom home is a rare opportunity to own a piece of history in the highly sought-after River Road district of San Antonio. Ideally situated just minutes from the bustling St. Mary's Strip and within close proximity to Trinity University, UIW, Brackenridge Park, Brackenridge Golf Course, the San Antonio Zoo, Japanese Tea Gardens, and The Pearl, the location simply can't be beat! The home's timeless 1930s charm is showcased through its classic exterior, while the interior has been thoughtfully updated to meet modern-day expectations. Blending vintage character with contemporary comforts, this residence offers the perfect balance of historical integrity and updated functionality. Whether you're looking to embrace San Antonio's rich history or simply enjoy the conveniences of urban living, this home provides a unique opportunity to do both. Don't miss your chance to own this stunning home in the heart of one of the city's most vibrant and culturally neighborhoods. Multi-colored barn door to second bathroom does not convey.
$750,000
440 E OLMOS DR San Antonio, TX 78212
- Type:
- Single Family
- Sq.Ft.:
- 2,106
- Status:
- Active
- Beds:
- 3
- Lot size:
- 0.12 Acres
- Year built:
- 2015
- Baths:
- 3.00
- MLS#:
- 1808740
- Subdivision:
- Olmos Park
ADDITIONAL INFORMATION
Presenting an exquisite residence at 440 E. Olmos Drive, where modern luxury meets timeless architectural elegance. This 2,112 square foot home, offering 3 bedrooms and 2.5 bathrooms, is a masterpiece of design, marrying contemporary sophistication with the enduring charm of Spanish Eclectic architecture, a signature of the prestigious Olmos Park neighborhood. Every detail has been thoughtfully curated to balance modern living with traditional style. Expansive spaces bathed in natural light create an inviting ambiance, while state-of-the-art, energy-efficient systems elevate the home's functionality without compromising on luxury. The gourmet kitchen, equipped with high-end KitchenAid appliances, custom cabinetry, and sleek quartz countertops, is perfect for both culinary pursuits and entertaining guests. The gray subway tile backsplash and stainless-steel accents add a touch of contemporary sophistication to this elegant space. The primary suite serves as a private sanctuary, featuring a spa-inspired en-suite bathroom with a walk-in shower, dual vanity, and premium finishes, creating an atmosphere of tranquility and luxury. The additional bathrooms and bedrooms maintain the same high standard, offering impeccable craftsmanship and spacious layouts. Step outside to beautifully landscaped grounds, where a serene patio shaded by a stylish pergola awaits. Surrounded by mature trees and lush greenery, this outdoor space is perfect for relaxation or intimate gatherings. This property is not just a home-it's a lifestyle of luxury and refinement, nestled in one of San Antonio's most sought-after communities.
- Type:
- Other
- Sq.Ft.:
- 2,700
- Status:
- Active
- Beds:
- n/a
- Lot size:
- 0.14 Acres
- Year built:
- 1925
- Baths:
- MLS#:
- 1808638
- Subdivision:
- BEACON HILL
ADDITIONAL INFORMATION
This incredible multi-unit property features six units, with three offering 1 bedroom and 1 bathroom, and three units providing 2 bedrooms and 1 bathroom. five of the units are currently tenant-occupied, making it an excellent investment opportunity with immediate rental income. Whether you're a seasoned investor or just starting out, this property offers great potential. Don't miss the chance to check it out!
- Type:
- Single Family
- Sq.Ft.:
- 2,538
- Status:
- Active
- Beds:
- 4
- Lot size:
- 0.17 Acres
- Year built:
- 1940
- Baths:
- 3.00
- MLS#:
- 1808099
- Subdivision:
- River Road
ADDITIONAL INFORMATION
Charming 1940s Craftsman bungalow, beautifully updated while preserving its original character and that of the neighborhood. This home offers four bedrooms, three full baths, and a bright, open living space with high ceilings and multiple dining areas. The kitchen features custom cabinetry, gas cooking, and a cozy coffee nook. A spacious laundry/mudroom adds extra storage. The private driveway leads to a level backyard with a covered porch, perfect for outdoor enjoyment. Paved driveway opens to a larger parking pad that easily parks two cars. Close proximity to the Zoo, Pearl, Witte museum, Children's museum and San Antonio River. A must see in River Road!
- Type:
- Single Family
- Sq.Ft.:
- 2,713
- Status:
- Active
- Beds:
- 4
- Lot size:
- 0.23 Acres
- Year built:
- 1925
- Baths:
- 3.00
- MLS#:
- 1808101
- Subdivision:
- Monte Vista Historic
ADDITIONAL INFORMATION
Welcome to this exquisite property located in the historic district of Monte Vista. This beautiful property in total combined, offers 4 bedrooms plus study or add a window to make it an extra bedroom which would make it 5 bedrooms and 3 baths. Includes casita in the back 2 bedrooms 1 bath with living room, eat in kitchen, laundry room, breakfast bar, and an opportunity to earn additional income with a renter. Main house has new kitchen cabinets, granite countertops, stainless steel refrigerator & stove conveying with property, new floors, new light fixtures, paint redone through the whole house, fireplace redone, baths have been redone. Shed in the back for all your storage needs included. You're minutes away from the Pearl, Downtown, Riverwalk, major highways, local shopping and dining galore. Take a look at this beautiful gem today!
- Type:
- Single Family
- Sq.Ft.:
- 2,111
- Status:
- Active
- Beds:
- 3
- Lot size:
- 0.22 Acres
- Year built:
- 1926
- Baths:
- 2.00
- MLS#:
- 1808055
- Subdivision:
- MONTE VISTA
ADDITIONAL INFORMATION
Discover Monte Vista this charming English Tudor waiting to capture your heart. Meticulously maintained with care in preserving the architectural features of the early 1920's. Built in a time when craftsmanship and attention to detail were a requirement. Spacious living room with a beautiful fireplace for those cold winter nights and snuggly by the fire. Large kitchen for cooking gourmet meals and entertaining family and friends during the holidays. The amazing backyard and patio great for BBQ's and summer get togethers. Nestled on one of the most beautiful streets in Historic Monte Vista among the majestic oak trees. The front porch is a wonderful place to enjoy the evenings with neighbors after a walk. Don't miss this one, you will not be disappointed. WELCOME HOME!


Listings courtesy of ACTRIS MLS as distributed by MLS GRID, based on information submitted to the MLS GRID as of {{last updated}}.. All data is obtained from various sources and may not have been verified by broker or MLS GRID. Supplied Open House Information is subject to change without notice. All information should be independently reviewed and verified for accuracy. Properties may or may not be listed by the office/agent presenting the information. The Digital Millennium Copyright Act of 1998, 17 U.S.C. § 512 (the “DMCA”) provides recourse for copyright owners who believe that material appearing on the Internet infringes their rights under U.S. copyright law. If you believe in good faith that any content or material made available in connection with our website or services infringes your copyright, you (or your agent) may send us a notice requesting that the content or material be removed, or access to it blocked. Notices must be sent in writing by email to [email protected]. The DMCA requires that your notice of alleged copyright infringement include the following information: (1) description of the copyrighted work that is the subject of claimed infringement; (2) description of the alleged infringing content and information sufficient to permit us to locate the content; (3) contact information for you, including your address, telephone number and email address; (4) a statement by you that you have a good faith belief that the content in the manner complained of is not authorized by the copyright owner, or its agent, or by the operation of any law; (5) a statement by you, signed under penalty of perjury, that the information in the notification is accurate and that you have the authority to enforce the copyrights that are claimed to be infringed; and (6) a physical or electronic signature of the copyright owner or a person authorized to act on the copyright owner’s behalf. Failure to include all of the above information may result in the delay of the processing of your complaint.
San Antonio Real Estate
The median home value in San Antonio, TX is $254,600. This is lower than the county median home value of $267,600. The national median home value is $338,100. The average price of homes sold in San Antonio, TX is $254,600. Approximately 47.86% of San Antonio homes are owned, compared to 43.64% rented, while 8.51% are vacant. San Antonio real estate listings include condos, townhomes, and single family homes for sale. Commercial properties are also available. If you see a property you’re interested in, contact a San Antonio real estate agent to arrange a tour today!
San Antonio, Texas 78212 has a population of 1,434,540. San Antonio 78212 is less family-centric than the surrounding county with 31.3% of the households containing married families with children. The county average for households married with children is 32.84%.
The median household income in San Antonio, Texas 78212 is $55,084. The median household income for the surrounding county is $62,169 compared to the national median of $69,021. The median age of people living in San Antonio 78212 is 33.9 years.
San Antonio Weather
The average high temperature in July is 94.2 degrees, with an average low temperature in January of 40.5 degrees. The average rainfall is approximately 32.8 inches per year, with 0.2 inches of snow per year.


