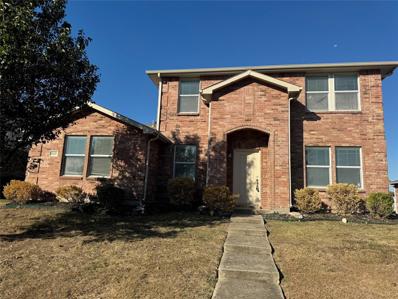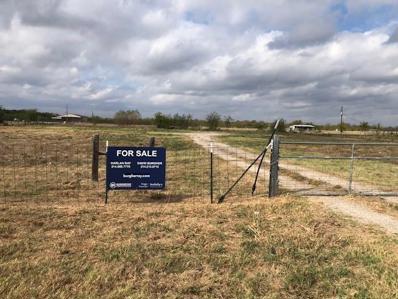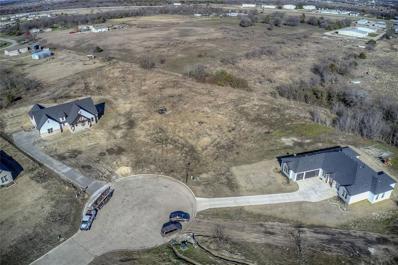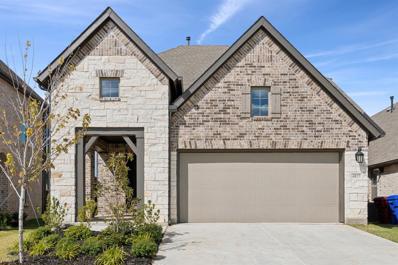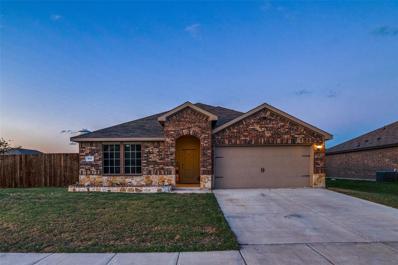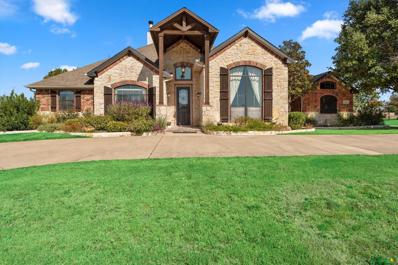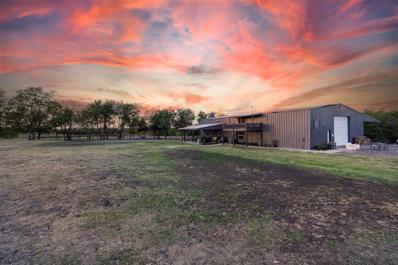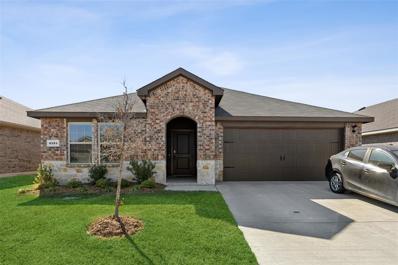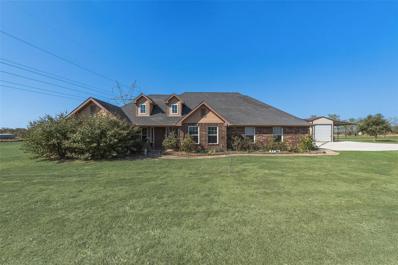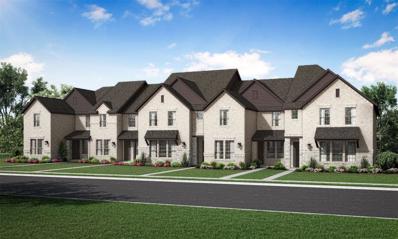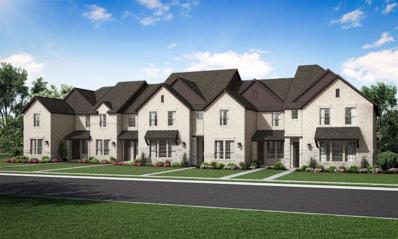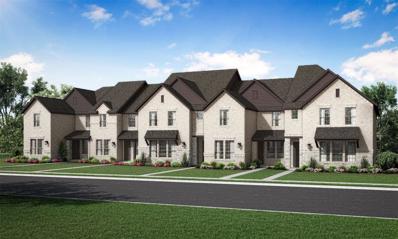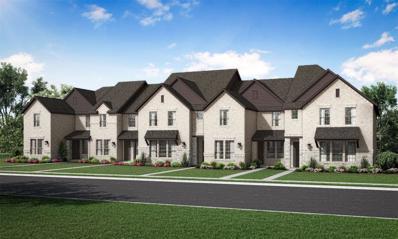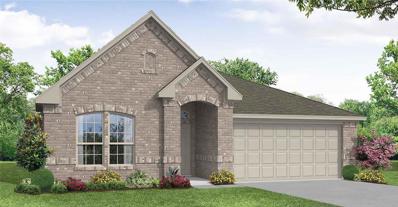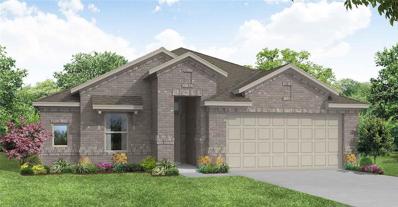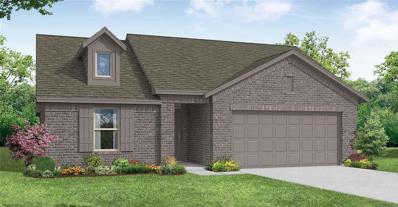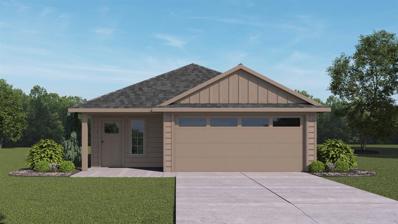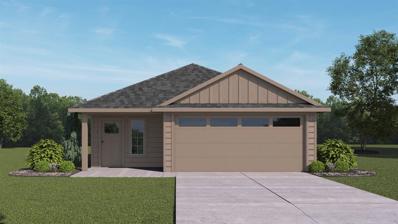Royse City TX Homes for Rent
- Type:
- Single Family
- Sq.Ft.:
- 2,514
- Status:
- Active
- Beds:
- 4
- Lot size:
- 0.2 Acres
- Year built:
- 2006
- Baths:
- 3.00
- MLS#:
- 20766203
- Subdivision:
- Briarstone Estates
ADDITIONAL INFORMATION
****Seller to contribute 2% in closing costs**** Welcome home! This spacious property comes equipped with 4 bedrooms and 2.5 bathrooms. Vinyl flooring throughout the home with an open concept as the kitchen overlooks the living room and charming fireplace. Primary suite located downstairs and all guest bedrooms and an extra living space upstairs. Located in beautiful Royse City TX! Dont miss out on this one!
$425,000
6464 Fm 1565 Royse City, TX 75189
- Type:
- Land
- Sq.Ft.:
- n/a
- Status:
- Active
- Beds:
- n/a
- Lot size:
- 5 Acres
- Baths:
- MLS#:
- 20765900
- Subdivision:
- Na
ADDITIONAL INFORMATION
Build your dream home on this beautiful 5-acre home site located in the Royce City ISD of Hunt County. No known restrictions, manufactured homes, mobile homes, and single-family residential homes are allowed. All utilities are in place including an aerobic system. Property is conveniently located with easy access to I-30, and less than 10 miles from shopping and dining in Royse City.
- Type:
- Land
- Sq.Ft.:
- n/a
- Status:
- Active
- Beds:
- n/a
- Lot size:
- 1.48 Acres
- Baths:
- MLS#:
- 20765825
- Subdivision:
- Vista Oaks Estates Add
ADDITIONAL INFORMATION
SOIL, ENVIRONMENTAL TEST COMPLETE AND IN TRANSACTION DESK! Nestled in the prestigious Vista oaks subdivision within Royse City ISD, this beautiful pie shaped cul-de-ac lot spans nearly 1.5 acres offering an oversized, blank canvas for your dream home. With the minimum requirement of 1800 square feet, the possibilities are endless. Enjoy the tranquility of this cleared property, ready for grading. Youâll be conveniently close to I30 downtown Royse City, shopping, restaurants, and entertainment. You'll love this unique opportunity to bring your own builder and create a haven just 15 minutes away from Rockwall or Greenville.
- Type:
- Single Family
- Sq.Ft.:
- 2,448
- Status:
- Active
- Beds:
- 4
- Lot size:
- 0.12 Acres
- Year built:
- 2022
- Baths:
- 3.00
- MLS#:
- 20764641
- Subdivision:
- Creekshaw Sub
ADDITIONAL INFORMATION
Welcome to this fantastic two-story residence ready for move in! A 2023 construction that perfectly combines modern living with an ideal location. Featuring 4 bedrooms, 3 bathrooms, and a generous 2,448 square feet of living space, this home is perfect for those who enjoy entertaining. As you enter, you will be welcomed by an open design that effortlessly links the gourmet kitchen, dining area, and family room, creating a bright and inviting atmosphere. Large, energy-efficient windows provide the home with natural light, enhancing the upgraded flooring found throughout the main areas. The kitchen is a true chef's dream, equipped with granite stone countertops, stainless steel appliances, and ample space for meal preparation and entertaining guests. Designed with comfort and privacy in mind, the home features two bedrooms on the lower level, including a tranquil ownerâs suite that feels like a personal getaway. This suite offers a luxurious ensuite bathroom with double vanities, a soaking tub, and a separate shower, providing a spa-like experience at home. The other bedroom on this level is versatile, making it an excellent option for guests, a home office, or a playroom. Upstairs, youâll discover a spacious retreat that includes two additional bedrooms, a full bathroom, and a roomy game room that can be tailored to your lifestyleâwhether as a media room, gym, or additional living area. The upstairs layout ensures that everyone has their own private space to relax and unwind. The backyard is a standout feature, boasting a large area ideal for gatherings and outdoor fun. The covered porch creates a seamless indoor-outdoor living experience, perfect for hosting guests or enjoying peaceful evenings beneath the stars. Close to highly-rated local schools, Rockwall Lake, and the famous Buc-eeâs, convenience and lifestyle are right at your fingertips.
- Type:
- Single Family
- Sq.Ft.:
- 2,081
- Status:
- Active
- Beds:
- 4
- Lot size:
- 0.26 Acres
- Year built:
- 2021
- Baths:
- 2.00
- MLS#:
- 20765226
- Subdivision:
- Magnolia Ph 1
ADDITIONAL INFORMATION
Welcome to this delightful 4-bedroom, 2-bathroom residence offers a perfect blend of comfort and style located in the heart of Royse City. Step inside to discover a spacious open-concept layout filled with natural light. The modern kitchen features sleek appliances, ample cabinetry, and a breakfast bar, perfect for casual dining. The cozy living area is perfect for relaxing or entertaining friends and family. The primary suite boasts a generous closet and an ensuite bathroom, providing a private retreat. Two additional bedrooms offer flexibility for a home office, guest room, or playroom. Enjoy outdoor living in your fenced backyard, ideal for barbecues, gardening, or playtime. Located with easy access to local parks, schools, and shopping. Donât miss this fantastic opportunity to own a piece of Royse City. Schedule your showing today and start your next chapter in this lovely home!
$749,000
1906 Ranch Road Royse City, TX 75189
- Type:
- Single Family
- Sq.Ft.:
- 3,407
- Status:
- Active
- Beds:
- 4
- Lot size:
- 0.78 Acres
- Year built:
- 2006
- Baths:
- 5.00
- MLS#:
- 20764608
- Subdivision:
- Fairway Ranch Estates Ph Ii
ADDITIONAL INFORMATION
Location! Location! Stunning Custom Home situated at just under an acre on a lot size of .78. This dream home has it all including POOL, SPA, & OUTDOOR LIVING. ALL 4 spacious BR down including a JR MASTER. Other 2 BR offer a Jack & Jill with walk in closets. HUGE laundry room, MEDIA ROOM with half bath up. Amazing chefâs granite kitchen with TONS of custom cabinetry, pot filler, built in warmer drawer. You will love the master suite & spa bath, his & her vanities. Huge walk-in closet. Beautiful stone fireplace. Exposed wood beams in the dining & master bedroom. Handscraped hardwoods throughout most of the home. Texas size 3 car garage, storage building. Very convenient to I-30.
$1,187,000
1789 S Munson Road Royse City, TX 75189
- Type:
- Single Family
- Sq.Ft.:
- 1,839
- Status:
- Active
- Beds:
- 2
- Lot size:
- 16.1 Acres
- Year built:
- 2016
- Baths:
- 2.00
- MLS#:
- 20762114
- Subdivision:
- None
ADDITIONAL INFORMATION
Are you ready to finally enjoy seclusion and serenity after long days of the hustle and bustle of life? Look no further, this is the property you have been waiting for. 16 +- acres, fenced, cross fenced, with gated entrance and private driveway, 2 ponds stocked with fish, approximately 2700 sqft shop, Approx. 1839 +- sqft Bardominium. Great for a Large Family Retreat. Beautiful Sunsets to enjoy from the large, covered patio and primary suite balcony. Fenced Pastures & Ag Exempt for Hay. Plenty of Wildlife to enjoy. Shop features Workbench, Roll Up Doors w Openers & 25X50 Awning. Concrete Floors, Open Living Area has a Stone WB Fireplace. Kitchen has Granite Counter Tops & Hard Wood Custom cabinets with soft close doors and drawers. Broadband Internet. Foam Insulation. 2 RV Hookups w Water & Elect, Great Place for 2 Tiny Homes for extended family. There is a 2 inchwater line running alongside the driveway to shop ready for additional structure, sprinkler system or additional home. Please see MLS Docs for Amenities, Survey & More Property Info, as this property would also make a great RV or Tiny Home Park. All Information is deemed liable. Buyer & Buyer Agent to verify any & all info on the listing. Additional acreage available, approx. 8 acres.
- Type:
- Single Family
- Sq.Ft.:
- 1,456
- Status:
- Active
- Beds:
- 4
- Lot size:
- 2.56 Acres
- Year built:
- 2003
- Baths:
- 2.00
- MLS#:
- 20763747
- Subdivision:
- Lavon Hills
ADDITIONAL INFORMATION
Newly updated Double wide manufactured home has 4 bedrooms, 2bathrooms on 2.56 ACRE land in fast growing Collin County in North Dallas. Come and check out this beautiful and quiet neighborhood. The kitchen is open to living room, with all new stainless-steel appliances, Range, Microwave, & dishwasher. Update includes new paint, flooring, appliances. Masters with a huge closet, modern bathroom, and one other full bathrooms. Nice big open land with mature trees. Amazing location, close to major HWYâs, restaurants, shopping areas like ALLEN designer outlet mall, Fire wheel Mall, Fairview Mall.
- Type:
- Single Family
- Sq.Ft.:
- 2,097
- Status:
- Active
- Beds:
- 4
- Lot size:
- 0.14 Acres
- Year built:
- 2022
- Baths:
- 3.00
- MLS#:
- 20747935
- Subdivision:
- Verandah Phae 4
ADDITIONAL INFORMATION
Better than new! No need to wait for a new construction home, when you have the opportunity to get in on this pristine single story turnkey with great curb appeal & wonderful community amenities to enjoy. Thoughtfully designed layout with an open concept living room, dining area, and kitchen perfect for everyday living and entertaining. This chef's comes equipped with stainless appliances, granite countertops, and a large center island---making this the ideal space for easy entertaining & socializing while cooking! The split primary retreat allows for privacy & offers an ensuite bath & walk-in closet. The 4th bedroom is also split from the other bedrooms and would make a great mother-in law suite or host extended stay guests. There is also a dedicated office. Larger fully fenced backyard with a covered patio, and plenty of grass space for a trampoline, playscape, or a garden for all you green thumb enthusiasts. Easy access to major routes centrally located to an array of entertainment, shopping, restaurants! 3D scan available online.
- Type:
- Single Family
- Sq.Ft.:
- 1,786
- Status:
- Active
- Beds:
- 4
- Lot size:
- 0.16 Acres
- Year built:
- 2020
- Baths:
- 2.00
- MLS#:
- 20759478
- Subdivision:
- Waterscape
ADDITIONAL INFORMATION
Welcome to this modern 4-bedroom, 2-bathroom home, built in 2020 and located within walking distance to local schools. The bright, open floor plan features a spacious living area that seamlessly connects to the dining and kitchen spaces, creating an inviting atmosphere perfect for entertaining. Large windows throughout ensure abundant natural light, enhancing the warmth of the home. The stylish kitchen boasts stainless steel appliances and a generous island, ideal for meal prep. Each of the four bedrooms offers comfort, with the master suite featuring an en-suite bathroom for added privacy. Step outside to enjoy a private backyard, perfect for outdoor activities or relaxing evenings. Don't miss this opportunity to own a beautifully designed home in a fantastic location!
- Type:
- Single Family
- Sq.Ft.:
- 1,839
- Status:
- Active
- Beds:
- 4
- Lot size:
- 2.24 Acres
- Year built:
- 2002
- Baths:
- 2.00
- MLS#:
- 20760768
- Subdivision:
- Southfork
ADDITIONAL INFORMATION
Beautiful Ranch style home on 2.24 acres with no HOA!!! Located outside city limits in Caddo Mills school District! Spacious four bedrooms and two bathrooms., Features open floor plan with vaulted ceilings, living room with fireplace and doors leading to covered patio and swimming pool. Kitchen has update stainless steel appliances, corian countertops and breakfast bar. Large master suite with dual sinks in master bath with garden tub and separate shower, and linen closet. Outdoor features a gorgeous salt water swimming pool with stone waterfall, fened in yard, additional concrete parking, RV carport, two car attached garage and a 1 car detached garage with a carport. RV plug and dumpstation. Plenty of room for your horse and animals! Make your appointment today! All information is approximate, buyer and buyers agent to verify.
- Type:
- Single Family
- Sq.Ft.:
- 2,112
- Status:
- Active
- Beds:
- 3
- Lot size:
- 5.26 Acres
- Year built:
- 1982
- Baths:
- 20.00
- MLS#:
- 20761771
- Subdivision:
- None
ADDITIONAL INFORMATION
5+ acres for animals and a great home with 3 beds, 2 baths, study, living room and game room...and don't forget the pool. Easy commute to shopping, schools, work, and dining with the peace and quiet of the country. Enjoy early morning coffee on the patio with beautiful sunrises and spactular views of sunsets in the evening for winding down after work. Plenty of room for horses, cows, lamas, or whatever animals you desire. The barn allows cover for them when needed. Watch them from the back patio while relaxing. Plenty of storage throughout the home as well as a he or she shed just off the driveway.
- Type:
- Townhouse
- Sq.Ft.:
- 1,875
- Status:
- Active
- Beds:
- 4
- Lot size:
- 0.11 Acres
- Year built:
- 2024
- Baths:
- 3.00
- MLS#:
- 20761772
- Subdivision:
- Creekshaw
ADDITIONAL INFORMATION
MLS# 20761772 - Built by Impression Homes - November completion! ~ The Conroe floorplan offers a great layout with a first-floor bedroom and bath. The downstairs also offers a California kitchen, dining area, family room and storage under the stairs. The second floor includes two more bedrooms, full bath, large ownerâs suite with spacious walk-in closet, dual vanity sink and oversized walk-in shower. Take advantage of the covered porch to relax and enjoy morning coffee.
- Type:
- Townhouse
- Sq.Ft.:
- 1,773
- Status:
- Active
- Beds:
- 3
- Lot size:
- 0.11 Acres
- Year built:
- 2024
- Baths:
- 3.00
- MLS#:
- 20761767
- Subdivision:
- Creekshaw
ADDITIONAL INFORMATION
MLS# 20761767 - Built by Impression Homes - November completion! ~ This floorplan is great for families that like to entertain! The California kitchen has a big walk-in pantry and opens to a large family room. Guests can remain downstairs as the first floor also includes a powder bath. The covered patio offers privacy alongside a rear-entry garage, and all bedrooms are upstairs. Not only is the ownerâs suite spacious, it also features two walk-in closets, dual vanity sink, linen closet and oversized shower. All other bedrooms include a walk-in closet, and the loft gives a great place to unwind and relax.
- Type:
- Townhouse
- Sq.Ft.:
- 1,613
- Status:
- Active
- Beds:
- 3
- Lot size:
- 0.11 Acres
- Year built:
- 2024
- Baths:
- 3.00
- MLS#:
- 20761758
- Subdivision:
- Creekshaw
ADDITIONAL INFORMATION
MLS# 20761758 - Built by Impression Homes - November completion! ~ A comfortable townhome design offers a main-level, open-concept layout with a generously-sized family room ideal for entertaining everyone. Fall-in-love with the California kitchen offering large island, stainless steel appliances, and granite countertops and enjoy eating dinners at home in the spacious dining room with large window allowing for an abundance of natural light. Head upstairs to find your ownerâs suite with adjoining bathroom featuring a dual sink vanity, oversized shower and massive walk-in closet, as well as two additional bedrooms and a secondary bath. A well-placed utility room, located next to all the bedrooms, is convenient and makes laundry a breeze.
- Type:
- Townhouse
- Sq.Ft.:
- 1,773
- Status:
- Active
- Beds:
- 3
- Year built:
- 2024
- Baths:
- 3.00
- MLS#:
- 20761736
- Subdivision:
- Creekshaw
ADDITIONAL INFORMATION
MLS# 20761736 - Built by Impression Homes - Ready Now! ~ This floorplan is great for those that like to entertain! The California kitchen has a big walk-in pantry and opens to a large family room. Guests can remain downstairs as the first floor also includes a powder bath. The covered patio offers privacy alongside a rear-entry garage, and all bedrooms are upstairs. Not only is the ownerâs suite spacious, it also features two walk-in closets, dual vanity sink, linen closet and oversized shower. All other bedrooms include a walk-in closet, and the loft gives a great place to unwind and relax!
- Type:
- Single Family
- Sq.Ft.:
- 2,251
- Status:
- Active
- Beds:
- 3
- Lot size:
- 0.11 Acres
- Year built:
- 2024
- Baths:
- 3.00
- MLS#:
- 20761722
- Subdivision:
- Creekshaw
ADDITIONAL INFORMATION
MLS# 20761722 - Built by Impression Homes - November completion! ~ The Lavon floorplan features open-concept living. A large California kitchen opens to spacious dining area and family room, which can easily fit a large family for the holidays. This home offers an upstairs, spacious utility room and loft. The second floor offers not two but three linen closets as well as another storage closet. All bedrooms include a walk-in closet, and the ownerâs bath has a dual vanity sink and oversized walk-in shower.
- Type:
- Townhouse
- Sq.Ft.:
- 1,613
- Status:
- Active
- Beds:
- 3
- Lot size:
- 0.03 Acres
- Year built:
- 2024
- Baths:
- 3.00
- MLS#:
- 20761647
- Subdivision:
- Creekshaw
ADDITIONAL INFORMATION
MLS# 20761647 - Built by Impression Homes - Ready Now! ~ A comfortable townhome design offers a main-level, open-concept layout with a generously-sized family room ideal for entertaining everyone. Fall-in-love with the California kitchen offering large island, stainless steel appliances, and granite countertops and enjoy eating dinners at home in the spacious dining room with large window allowing for an abundance of natural light. Head upstairs to find your ownerâs suite with adjoining bathroom featuring a dual sink vanity, oversized shower and massive walk-in closet, as well as two additional bedrooms and a secondary bath. A well-placed utility room, located next to all the bedrooms, is convenient and makes laundry a breeze!!!
- Type:
- Single Family
- Sq.Ft.:
- 3,827
- Status:
- Active
- Beds:
- 4
- Lot size:
- 1.29 Acres
- Year built:
- 2024
- Baths:
- 5.00
- MLS#:
- 20760061
- Subdivision:
- Tucumcari Ranch Estates Ph2
ADDITIONAL INFORMATION
This stunning modern farmhouse on 1.29 acres offers the perfect blend of space and style! The open floor plan boasts a 20-foot vaulted foyer and great room, 10-foot doors, and a chefâs kitchen with a large islandâperfect for gatherings. Above the 3-car garage, you'll find 698 square feet of flexible space that can be transformed into a media room, in-law suite, teen retreat, studio, or workspace. With its own closet and bathroom, the possibilities are endless! Convenience is key with a mudroom right off the garage and an expansive laundry room that connects directly to the primary bath. The home office, located off the foyer, offers picturesque views across the massive front porch. Enjoy the sound system throughout the main living area, bonus room, and outside the home. Plus, the backyard is an entertainerâs dream, complete with a fireplace, outdoor kitchen, grill, refrigerator, and sink. This gorgeous custom home is a must see!
- Type:
- Single Family
- Sq.Ft.:
- 1,915
- Status:
- Active
- Beds:
- 4
- Lot size:
- 0.01 Acres
- Year built:
- 2024
- Baths:
- 2.00
- MLS#:
- 20760823
- Subdivision:
- Deberry Reserve
ADDITIONAL INFORMATION
MLS# 20760823 - Built by Impression Homes - Ready Now! ~ The Austin plan offers the perfect open concept design with a spacious foyer and long entryway into the family room. The kitchen boasts an island that is perfect for large gatherings. Vaulted ceilings and tall windows across the rear of the home flood the family room with light. The ownerâs retreat features a Texas-sized walk-in closet. Positioned near the foyer, the 4th bedroom makes for a great office or guest room. A window in the over-sized laundry room makes it light and bright!
- Type:
- Single Family
- Sq.Ft.:
- 1,861
- Status:
- Active
- Beds:
- 3
- Lot size:
- 0.01 Acres
- Year built:
- 2024
- Baths:
- 2.00
- MLS#:
- 20760800
- Subdivision:
- Deberry Reserve
ADDITIONAL INFORMATION
MLS# 20760800 - Built by Impression Homes - Ready Now! ~ The Lincoln plan offers an open concept design with beautiful California-style kitchen, large island, and vaulted ceilings and a Texas-sized walk-in pantry for small appliances and storage. The elegant owner suite offers dual-sink vanity, shower and large walk-in closet. Spacious, private secondary bedrooms and separate laundry room!!
- Type:
- Single Family
- Sq.Ft.:
- 2,022
- Status:
- Active
- Beds:
- 4
- Lot size:
- 0.11 Acres
- Year built:
- 2024
- Baths:
- 2.00
- MLS#:
- 20760782
- Subdivision:
- Deberry Reserve
ADDITIONAL INFORMATION
MLS# 20760782 - Built by Impression Homes - Ready Now! ~ The Cheyenne is a large, one-story home with split bedrooms and an open-concept living space. The kitchen includes an island, which expands into the dining nook and large family room, and has a walk-in pantry. This floorplan features 4 bedrooms and 2 baths, including a large owner retreat with dual vanity sinks and a large walk-in closet in the bathroom. The guest bath also offers a linen closet, and garage access goes through a mudroom!!
- Type:
- Single Family
- Sq.Ft.:
- 2,687
- Status:
- Active
- Beds:
- 4
- Lot size:
- 0.11 Acres
- Year built:
- 2024
- Baths:
- 3.00
- MLS#:
- 20760754
- Subdivision:
- Deberry Reserve
ADDITIONAL INFORMATION
MLS# 20760754 - Built by Impression Homes - Ready Now! ~ The beautiful Raleigh plan offers a light-filled open concept design, perfect for gatherings. The dining area will accommodate a large table and a spacious kitchen with an island and walk-in pantry. The formal living room at the front of the home offers ultimate privacy. A king-sized first-floor ownerâs suite boasts a large en-suite with a walk-in shower, separate garden tub and vanity with dual sinks. Separate laundry room for added convenience. The second floor offers 3 large bedrooms with walk-in closets and a spacious game room for fun and entertainment!!
$259,990
241 Vitex Drive Royse City, TX 75189
- Type:
- Single Family
- Sq.Ft.:
- 1,448
- Status:
- Active
- Beds:
- 3
- Lot size:
- 0.11 Acres
- Year built:
- 2024
- Baths:
- 2.00
- MLS#:
- 20760049
- Subdivision:
- Wildwood
ADDITIONAL INFORMATION
New! Open concept, three bedrooms, two full baths, with nice covered patio. Home includes, island kitchen, granite counters throughout, LED lighting, full sprinkler system, professionally engineered post tension foundation, and much more! Are you looking for a new home in Royse City? Wildwood is now selling! This Express Series community offers 2 to 4 bedroom floorplans ranging in size from 1,022 to 2,276 square feet, providing options to best fit your lifestyle! Wildwood is located within the small, but growing town of Royse City, which offers ample amounts of shopping, dining, and entertainment, all while providing locals the benefits of small-town living. Call us today to learn more about Wildwood!
$259,990
232 Vitex Drive Royse City, TX 75189
- Type:
- Single Family
- Sq.Ft.:
- 1,448
- Status:
- Active
- Beds:
- 3
- Lot size:
- 0.11 Acres
- Year built:
- 2024
- Baths:
- 2.00
- MLS#:
- 20760048
- Subdivision:
- Wildwood
ADDITIONAL INFORMATION
New! Open concept, three bedrooms, two full baths, with nice covered patio. Home includes, island kitchen, granite counters throughout, LED lighting, full sprinkler system, professionally engineered post tension foundation, and much more! Are you looking for a new home in Royse City? Wildwood is now selling! This Express Series community offers 2 to 4 bedroom floorplans ranging in size from 1,022 to 2,276 square feet, providing options to best fit your lifestyle! Wildwood is located within the small, but growing town of Royse City, which offers ample amounts of shopping, dining, and entertainment, all while providing locals the benefits of small-town living. Call us today to learn more about Wildwood!

The data relating to real estate for sale on this web site comes in part from the Broker Reciprocity Program of the NTREIS Multiple Listing Service. Real estate listings held by brokerage firms other than this broker are marked with the Broker Reciprocity logo and detailed information about them includes the name of the listing brokers. ©2024 North Texas Real Estate Information Systems
Royse City Real Estate
The median home value in Royse City, TX is $338,200. This is lower than the county median home value of $429,200. The national median home value is $338,100. The average price of homes sold in Royse City, TX is $338,200. Approximately 80.92% of Royse City homes are owned, compared to 13.5% rented, while 5.59% are vacant. Royse City real estate listings include condos, townhomes, and single family homes for sale. Commercial properties are also available. If you see a property you’re interested in, contact a Royse City real estate agent to arrange a tour today!
Royse City, Texas has a population of 13,512. Royse City is less family-centric than the surrounding county with 44.21% of the households containing married families with children. The county average for households married with children is 45.29%.
The median household income in Royse City, Texas is $99,726. The median household income for the surrounding county is $111,595 compared to the national median of $69,021. The median age of people living in Royse City is 32.8 years.
Royse City Weather
The average high temperature in July is 95 degrees, with an average low temperature in January of 33.9 degrees. The average rainfall is approximately 40.5 inches per year, with 0.7 inches of snow per year.
