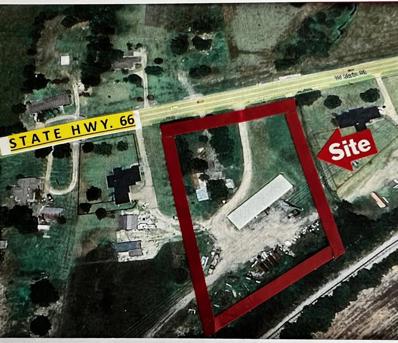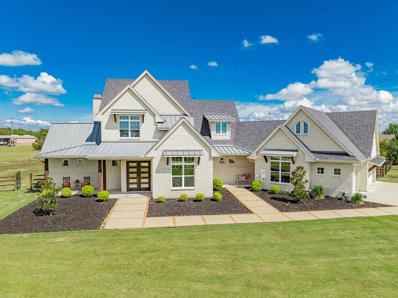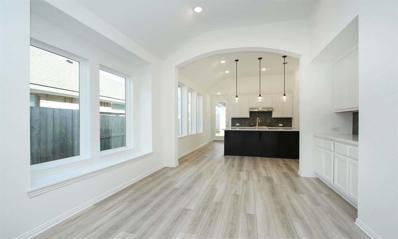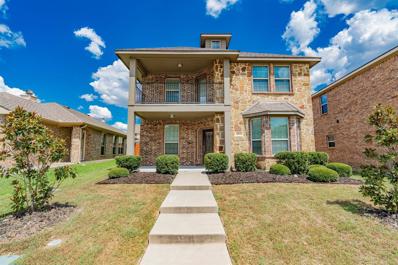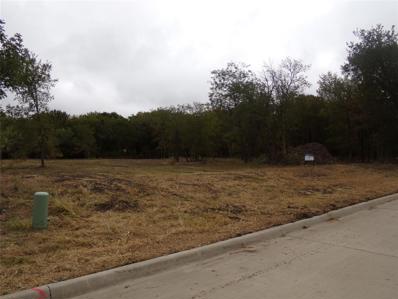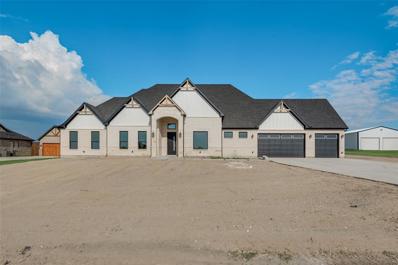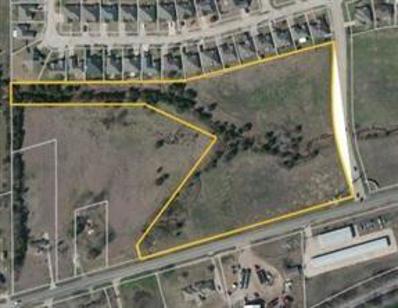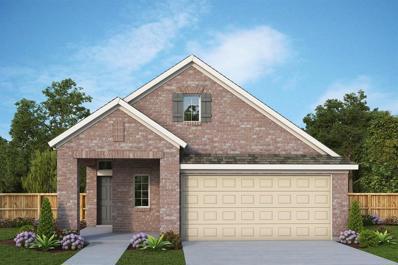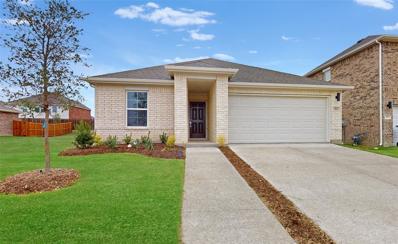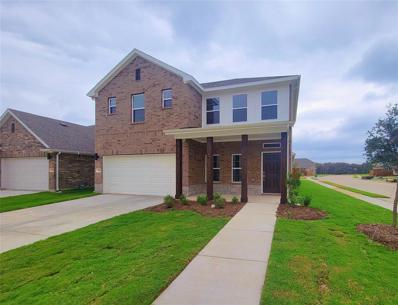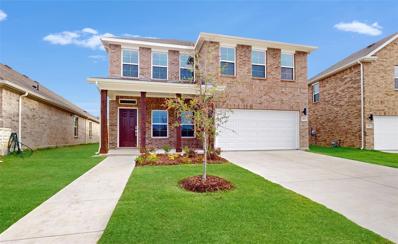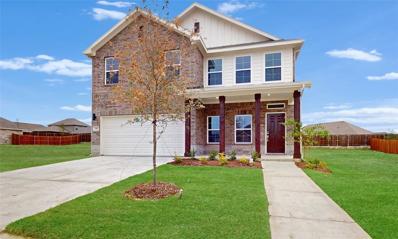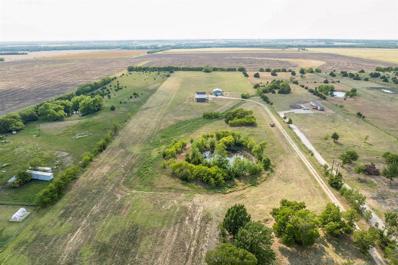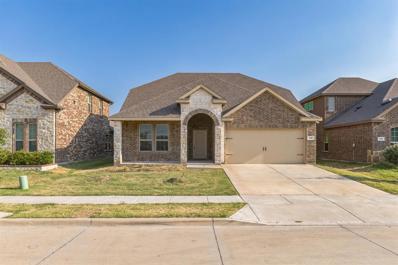Royse City TX Homes for Rent
- Type:
- Land
- Sq.Ft.:
- n/a
- Status:
- Active
- Beds:
- n/a
- Lot size:
- 3.14 Acres
- Baths:
- MLS#:
- 20715275
- Subdivision:
- A0086, E Gossett, Tract 3
ADDITIONAL INFORMATION
Ready for Commercial development. Property has existing metal storage building. Well located on State Hwy. 66 close to Erby Campbell Blvd. Property has great visibility to the high traffic counts on State Hwy 66. Zoned Commercial General (C2) which offers numerous Commercial development opportunities. Refer to enclosed Royse City Zoning Map (as part of the enclosed Complete Information Flyer.)
- Type:
- Single Family
- Sq.Ft.:
- 3,986
- Status:
- Active
- Beds:
- 4
- Lot size:
- 2 Acres
- Year built:
- 2017
- Baths:
- 3.00
- MLS#:
- 20717801
- Subdivision:
- High Point Ranch
ADDITIONAL INFORMATION
Welcome Home! This immaculate custom home has a stunning design, nestled on a spacious two-acre lot in High Point Ranch, and sought after Rockwall ISD. This amazing floor plan seamlessly connects the living, dining, and kitchen areas to create an ideal space for entertaining. The generous master bedroom hosts an in-suite bathroom that includes a huge separate shower, Hollywood bath, make up area and a closet fit for a movie star. The gourmet kitchen is a chef`s dream, featuring two sinks , huge island, commercial grade double oven and cooktop with vent, built in refrigerator, and separate Butlers pantry. The upstairs has a huge game room just ready for friends, family, or kids to have a blast. Yes, there is way more! Step into the backyard and fall in love with your own personal oasis, a beautiful covered patio overlooking the pool, hot tub and tastefully landscaped backyard. This home is a true wonder to find at his price! Schedule a tour today and fall in love!
- Type:
- Single Family
- Sq.Ft.:
- 1,939
- Status:
- Active
- Beds:
- 4
- Lot size:
- 0.25 Acres
- Year built:
- 2024
- Baths:
- 3.00
- MLS#:
- 20717831
- Subdivision:
- Creekshaw
ADDITIONAL INFORMATION
MLS# 20717831 - Built by Highland Homes - November completion! ~ The Preston is a one-story floorplan that truly has it all! You will be drawn to the interior archways, the high 11ft ceilings, and natural light throughout. The gorgeous kitchen offers white painted cabinets, quartz countertops, a gas stove top, vented hood, built in oven and microwave. You will have plenty of room to entertain with your dining area connecting the living and kitchen, a built-in hutch and a window seat. Your primary suite offers 11ft ceilings, a cozy window seat for a reading nook, and an en suite bath with a freestanding soaker tub and separate shower. All of this packed into an energy efficient home. Creekshaw offers walking trails, resort style pool, playground, and soccer fields!
- Type:
- Single Family
- Sq.Ft.:
- 2,349
- Status:
- Active
- Beds:
- 3
- Lot size:
- 0.25 Acres
- Year built:
- 2024
- Baths:
- 3.00
- MLS#:
- 20717792
- Subdivision:
- Creekshaw
ADDITIONAL INFORMATION
MLS# 20717792 - Built by Highland Homes - December completion! ~ A charming front porch greets you in the Easton plan. This gorgeous home is bathed in natural light and volume ceilings. The kitchen has white upper cabinets, and champagne-colored lower cabinets, a gas stovetop, vented hood, built in oven and microwave, designer backsplash, and upgraded quartz countertops. The primary suite and bath are pure sophistication, starting with the 11ft ceiling and cozy window seat, a freestanding tub, separate shower and dual sinks. You have a second bedroom, or it could be used as a study and another full bath downstairs. Open railing leads to the entertainment loft area that will have guests begging to return, as well as two more bedrooms and a third full bathroom. All of this is wrapped up in an energy efficient home! Creekshaw offers a pool, playground, firepit, soccer fields, and fishing pond!
- Type:
- Single Family
- Sq.Ft.:
- 3,806
- Status:
- Active
- Beds:
- 5
- Lot size:
- 1 Acres
- Year built:
- 2024
- Baths:
- 4.00
- MLS#:
- 20717280
- Subdivision:
- Ridge Park Estates
ADDITIONAL INFORMATION
Roosevelt S 5236 Pinnacle Series (3748 sq. ft.) is a 2-story home with 5 bedrooms, 4 bathrooms and a 3-car garage. Features include a breakfast area, covered patio, dining room, family room, game room, patio, sprinkler system, study, vaulted ceiling, and walk-in closets.
- Type:
- Single Family
- Sq.Ft.:
- 2,077
- Status:
- Active
- Beds:
- 4
- Lot size:
- 0.12 Acres
- Year built:
- 2016
- Baths:
- 3.00
- MLS#:
- 20713956
- Subdivision:
- Verandah Ph I C
ADDITIONAL INFORMATION
Welcome home! Walk into this incredibly maintained 4-bedroom, 2.1-bath home offering an inviting open concept two story floor plan with a warm wood burning fireplace, spacious living area with elevated ceilings flawlessly connected to your eat-in kitchen with beautiful granite countertops, making it the perfect space for entertaining. You'll also notice throughout the home sellers upgraded the flooring, NEW carpet and luxury vinyl plank flooring installed August 2024! Downstairs stunts a flex room with endless opportunities. Upstairs you'll find 3 bedrooms spaced for privacy as well as access to an outdoor covered balcony great for enjoying your morning cup of coffee. Other features include exterior stone accents, upgraded oven, covered back patio, rear entry garage, and much more! Can't forget the neighborhood amenities including a pool, playground, walking paths, and fishing pond. Conveniently located near I-30, RCISD schools and close to Buc-ee's. Schedule your showing today!!
- Type:
- Land
- Sq.Ft.:
- n/a
- Status:
- Active
- Beds:
- n/a
- Lot size:
- 6.34 Acres
- Baths:
- MLS#:
- 20714507
- Subdivision:
- Sabine Mesa
ADDITIONAL INFORMATION
Your Dream Property Awaits at 8277 CR 2584! This 6.34-acre corner lot is a blank slate with no easements or deed restrictions, offering limitless possibilities. Enclosed with piped fencing and featuring a gated entrance, the property ensures privacy and security. Enjoy the tranquility of a stocked pond, perfect for fishing or relaxation. Whether you're looking to build your dream home or a private retreat, this is your opportunity to create something truly special. Seller willing to divide 2 acre corner lot at the buyers expense.
- Type:
- Land
- Sq.Ft.:
- n/a
- Status:
- Active
- Beds:
- n/a
- Lot size:
- 1.07 Acres
- Baths:
- MLS#:
- 20715090
- Subdivision:
- Vista Oaks Estates Add
ADDITIONAL INFORMATION
Beautiful Aprox 1.07 ac lot ready to build on. Has been cleared and mowed . soil test done. Swapp booklet obtained.
- Type:
- Single Family
- Sq.Ft.:
- 3,164
- Status:
- Active
- Beds:
- 4
- Lot size:
- 1 Acres
- Year built:
- 2024
- Baths:
- 4.00
- MLS#:
- 20714410
- Subdivision:
- Moores Lake Estates Phase 2
ADDITIONAL INFORMATION
Gorgeous new construction sprawled out on a one-acre lot with custom upgrade options available for this 4Bed 3Bath and a powder bathroom, that will put this gem at the top of your list. The current design offers Natural lighting streams throughout this open airy layout, high ceilings throughout, and gorgeous luxury vinyl flooring. Grand spaciousness continues to the family area offering a great view of the tranquil outdoor living space. Modern bathroom with stand-in showers. Kitchen is a chef's dream equipped with a large center island, quartz countertops, gas cooktop, black custom cabinets with gold color hardware.
- Type:
- Single Family
- Sq.Ft.:
- 3,000
- Status:
- Active
- Beds:
- 4
- Lot size:
- 0.4 Acres
- Year built:
- 2017
- Baths:
- 3.00
- MLS#:
- 20714198
- Subdivision:
- Hidden Creek Estates
ADDITIONAL INFORMATION
Welcome home to your custom Whittle and Johnson home on a .4 acre lot that offers a prime location with full access to one of 3 catch and release ponds and a stunning greenbelt view, providing a serene backdrop. The open-concept floor plan centers around a warm family room with a gas log fireplace and large windows that showcase the outdoor oasis. The kitchen is well equipped for any chef, featuring a large island, granite countertops, ample cabinetry, and stainless steel appliances, including a gas stove top and double oven. The primary suite provides a luxurious retreat with a backyard view and a spa-like bath. Upstairs, the home includes a spacious game room and 2 bedrooms with a jack-and-jill bathroom. Convenience is key with a generous-sized laundry room that offers a sink, folding counter, and storage cabinets located right off the oversized entry garage. Outdoor living is a highlight, with a heated saltwater pool, an attached spa, and a gas fire pit for year-round enjoyment.
$395,000
Hwy 66 Royse City, TX 75189
- Type:
- Other
- Sq.Ft.:
- n/a
- Status:
- Active
- Beds:
- n/a
- Lot size:
- 7.07 Acres
- Year built:
- 1800
- Baths:
- MLS#:
- 20714270
- Subdivision:
- E Gossett
ADDITIONAL INFORMATION
7+ Acres of Prime Land on Hard Corner, Zoned Commercial, 707' of Road Frontage on State Hwy 66. Property located at the main entrance of Rustic Meadows subdivision ( fully developed 300+ homes). Property is located in a rapidly growing area and is within a half mile of a new Walmart Supercenter that broke ground in December 2014.
- Type:
- Single Family
- Sq.Ft.:
- 1,635
- Status:
- Active
- Beds:
- 3
- Lot size:
- 0.11 Acres
- Year built:
- 2024
- Baths:
- 2.00
- MLS#:
- 20714263
- Subdivision:
- Creekshaw
ADDITIONAL INFORMATION
MLS# 20714263 - Built by Highland Homes - December completion! ~ Lots of curb appeal on the outside before stepping into the charm of the inside! Its loaded with great options starting with 11ft ceilings! You will love the beautiful kitchen with plenty of cabinet storage and countertops for all of your entertaining needs. Gas stovetop, pots and pans drawers' underneath, vented hood, built in oven and microwave. Your primary suite has a bay window for a quiet place to read, and your primary bath has a soaker tub and separate shower. All in an energy efficient home! Creekshaw features a pool, walking trails, playground, outdoor fireplace and soccer fields!!
- Type:
- Single Family
- Sq.Ft.:
- 1,904
- Status:
- Active
- Beds:
- 4
- Lot size:
- 0.11 Acres
- Year built:
- 2024
- Baths:
- 3.00
- MLS#:
- 20714205
- Subdivision:
- Creekshaw
ADDITIONAL INFORMATION
MLS# 20714205 - Built by Highland Homes - November completion! ~ Our popular new model home floorplan! This one-story floorplan is the perfect size for everyone. Step inside this spacious open floor plan with loads of charm. The gorgeous kitchen has a gas stove top, vented hood, built in oven, microwave, upgraded backsplash, and upgraded quartz countertops. Four bedrooms in total, three full bathrooms, and a built-in study nook! Your primary suite has a cozy window seat, 11ft ceilings, and your primary bath has a dual vanity, drop-in tub and separate shower. All of this in an energy efficient home! Creekshaw Community offers a resort style pool, walking trails, playground, fireplace in common area, and soccer fields. The primary school and high school are close by for easy drop-off and pickup!
- Type:
- Single Family
- Sq.Ft.:
- 1,821
- Status:
- Active
- Beds:
- 3
- Lot size:
- 0.14 Acres
- Year built:
- 2024
- Baths:
- 2.00
- MLS#:
- 20713864
- Subdivision:
- Creekshaw
ADDITIONAL INFORMATION
The Beautiful PALMILLA!
- Type:
- Single Family
- Sq.Ft.:
- 2,855
- Status:
- Active
- Beds:
- 4
- Lot size:
- 0.11 Acres
- Year built:
- 2024
- Baths:
- 4.00
- MLS#:
- 20713850
- Subdivision:
- Creekshaw
ADDITIONAL INFORMATION
Welcome to the streamlined comforts and bold luxuries of The Brays floor plan by David Weekley Homes. Explore your interior design skills in the glamorous open-concept floor plan that includes soaring ceilings and a scenic backyard view. The glamorous kitchen features a sleek island, large pantry, and an abundance of cabinets and countertops. Design your ultimate home office or an innovative specialty room in the captivating front study. Your Ownerâs Retreat provides a personal sanctuary bedroom, contemporary bathroom, and an extended walk-in closet. Gather together for family movie nights and create cherished memories in the cheerful upstairs retreat. Each spare bedroom presents walk-in closets and the living space for unique personalities to shine. Distinguished features include a downstairs powder room, central laundry room, and extra storage space in the 2-car garage. Let us Start Building your expertly-crafted new home in Creekshaw!
- Type:
- Single Family
- Sq.Ft.:
- 2,720
- Status:
- Active
- Beds:
- 4
- Lot size:
- 5 Acres
- Year built:
- 2024
- Baths:
- 4.00
- MLS#:
- 20713737
- Subdivision:
- Dominion
ADDITIONAL INFORMATION
This brand-new, 4-bed, 3.5-bath, 2,720 sq ft modern farmhouse in Royse City ISD sits on 5 stunning acres. Located in a growing area with easy access to I-30 and less than an hour from the DFW Metroplex, this home features vaulted ceilings, wood beams, an all-stone fireplace, quartz countertops, upgraded cabinets, a walk-in pantry, and new appliances. With a game room, office, large patio, and extensive upgrades like a tankless water heater, Lennox HVAC, Low E windows, and spray foam insulation, this home has it all. Perfect for family living!
- Type:
- Single Family
- Sq.Ft.:
- 1,902
- Status:
- Active
- Beds:
- 4
- Lot size:
- 0.12 Acres
- Year built:
- 2024
- Baths:
- 2.00
- MLS#:
- 20650035
- Subdivision:
- Ambergrove
ADDITIONAL INFORMATION
MOVE IN READY! Introducing the Barbara at Ambergrove, a versatile one-story plan with an inviting open-concept layout. On the main floor, the long foyer leads to an expansive great room with direct access to a covered patio and a well-appointed kitchenâfeaturing a charming dining area, a gracious walk-in-pantry and a large center island. Other main-floor highlights include a study with a walk-in closet, two generous secondary bedroomsâsharing a full hall bathroomâplus a mud room off the garage and a convenient laundry room. Nestled in the back of the home, the lavish owner's suite boasts an attached deluxe bath with dual sinks, a walk-in shower and a roomy walk-in closet. Options include upgraded tiling and plush carpeting selections, smart home technology, and MORE! NO MUD OR PID!
- Type:
- Single Family
- Sq.Ft.:
- 1,618
- Status:
- Active
- Beds:
- 3
- Lot size:
- 0.15 Acres
- Year built:
- 2024
- Baths:
- 2.00
- MLS#:
- 20616072
- Subdivision:
- Ambergrove
ADDITIONAL INFORMATION
Ask your community sales manager about incredible rates PLUS closing cost allowances on this home! MOVE IN READY! Showcasing a smartly designed open-concept layout, the one-story Joseph at Ambergrove offers plenty of thoughtfully designed living and entertaining space. Upon entering from the ample porch, you'll find two generous secondary bedrooms and a full hall bathroom. The long foyer leads to a well-equipped kitchenâfeaturing a charming dining area, a gracious walk-in pantry and a large center island. Additional main-floor highlights include an expansive great room with direct access to the patio, a mudroom off the garage and a convenient laundry room. The secluded ownerâs suite showcases a roomy walk-in closet and a private bath with double sinks and a walk-in shower. Options include upgraded tiling and plush carpeting selections, smart home technology, and MORE! NO MUD OR PID!
- Type:
- Single Family
- Sq.Ft.:
- 2,682
- Status:
- Active
- Beds:
- 4
- Lot size:
- 0.13 Acres
- Year built:
- 2024
- Baths:
- 3.00
- MLS#:
- 20649967
- Subdivision:
- Ambergrove
ADDITIONAL INFORMATION
The Evan plan features two stories of inspired space, designed to suit your daily living and entertaining needs. As you enter the home, youâll find a flex room with optional French doors and a powder bath. The foyer leads to a well-appointed kitchenâboasting a center island, walk-in pantry, dining area and an open-concept great room that leads to the patio. The secluded main-floor ownerâs suite provides a generous walk-in closet and private bath. Upstairs, there are three secondary bedroomsâtwo with walk-in closetsâa full hall bathroom with dual sinks, a spacious game room and a pocket office. Options may include upgraded flooring selections, covered patio area, electric fireplace, smart home technology, and MORE! NO MUD OR PID! Est. November completion!
- Type:
- Single Family
- Sq.Ft.:
- 2,682
- Status:
- Active
- Beds:
- 4
- Lot size:
- 0.13 Acres
- Year built:
- 2024
- Baths:
- 3.00
- MLS#:
- 20616139
- Subdivision:
- Ambergrove
ADDITIONAL INFORMATION
Ask your community sales manager about incredible rates PLUS closing cost allowances on this home! MOVE IN READY! The Evan plan features two stories of inspired space, designed to suit your daily living and entertaining needs. As you enter the home, youâll find a flex room with optional French doors and a powder bath. The foyer leads to a well-appointed kitchenâboasting a center island, walk-in pantry, dining area and an open-concept great room that leads to the patio. The secluded main-floor ownerâs suite provides a generous walk-in closet and private bath. Upstairs, there are three secondary bedroomsâtwo with walk-in closetsâa full hall bathroom with dual sinks, a spacious game room and a pocket office. Options may include upgraded flooring selections, smart home technology, and MORE! NO MUD OR PID!
- Type:
- Single Family
- Sq.Ft.:
- 2,682
- Status:
- Active
- Beds:
- 4
- Lot size:
- 0.12 Acres
- Year built:
- 2024
- Baths:
- 3.00
- MLS#:
- 20669702
- Subdivision:
- Ambergrove
ADDITIONAL INFORMATION
MOVE IN READY! The Evan plan features two stories of inspired space, designed to suit your daily living and entertaining needs. As you enter the home, youâll find a flex room with optional French doors and a powder bath. The foyer leads to a well-appointed kitchenâboasting a center island, walk-in pantry, dining area and an open-concept great room that leads to the patio. The secluded main-floor ownerâs suite provides a generous walk-in closet and private bath. Upstairs, there are three secondary bedroomsâtwo with walk-in closetsâa full hall bathroom with dual sinks, a spacious game room and a pocket office. Options may include upgraded flooring selections, smart home technology, and MORE! NO MUD OR PID!
$850,000
3020 Fm 1777 Royse City, TX 75189
- Type:
- Land
- Sq.Ft.:
- n/a
- Status:
- Active
- Beds:
- n/a
- Lot size:
- 16 Acres
- Baths:
- MLS#:
- 20708039
- Subdivision:
- Abs A0949 William C Ward Survey
ADDITIONAL INFORMATION
Great opportunity to purchase approximately 16 acres in growing Royse City. There is an unfinished but livable home on the property. Storage building behind home. Pond-tank in the front of it. Also has underground storm shelter. City water is from the city of Josephine. AG Exempt and unincorporated.
- Type:
- Single Family
- Sq.Ft.:
- 2,527
- Status:
- Active
- Beds:
- 4
- Lot size:
- 0.15 Acres
- Year built:
- 2021
- Baths:
- 3.00
- MLS#:
- 20712616
- Subdivision:
- Union Square
ADDITIONAL INFORMATION
Welcome to this gorgeous single-family brick home in Royse City! This home offers 4 bedrooms and 3 bathrooms. The foyer invites you to the main living level with 3 bedrooms, an in-home office, and a bright open flow between the living area and eat-in kitchen. The kitchen features granite countertops with white subway tile, white shaker-style cabinetry, and stainless-steel appliances. Youâll love the convenience of the primary bedroom being on the main level! Ensuite complete with private 5-piece bath with dual sinks and a walk-in closet. Upstairs, youâll find the 4th bedroom and a loft, perfect for movie nights and game days! Beautiful updates throughout. Come see it today!
- Type:
- Single Family
- Sq.Ft.:
- 2,155
- Status:
- Active
- Beds:
- 4
- Lot size:
- 0.14 Acres
- Year built:
- 2022
- Baths:
- 2.00
- MLS#:
- 20712823
- Subdivision:
- Verandah
ADDITIONAL INFORMATION
Gorgeous drive up gives way to a stunning 4-bedroom 2 bath home located in the Verandah Phase 5 Community in beautiful Royce City Tx. Home was built with the builders Platinum package with upgraded doors and a larger lot size with no homes behind it for added privacy that promotes quiet and peacefully enjoyment. Home also includes a flex room that can be used as a game room, 5th bedroom, formal dining or an office. The patio area has been extended with a beautiful cover perfect for outdoor moments. Step inside this clean and modern home and fall in love the open and spacious concept, perfect for entertaining and family gatherings.
- Type:
- Single Family
- Sq.Ft.:
- 2,557
- Status:
- Active
- Beds:
- 4
- Lot size:
- 0.25 Acres
- Year built:
- 2024
- Baths:
- 3.00
- MLS#:
- 20711748
- Subdivision:
- Creekshaw
ADDITIONAL INFORMATION
MLS# 20711748 - Built by Highland Homes - December completion! ~ The Easton plan is a showstopper with tons of natural light, double stacked windows, and volume ceilings. The gourmet kitchen will inspire you with built in DOUBLE ovens, gas stove top, microwave, and a built-in hutch. Stunning light and bright cabinets that feature White upper cabinets, lower Navy colored cabinets, and a large island with upgraded Carrara quartz countertops. You will love spending time in your primary suite with 11ft ceilings, curling up with a good book in the cozy window seat, and enjoying your spa primary bath with freestanding tub, and separate shower. An open rail staircase leads to the upstairs loft area AND an entertainment room perfect for movie night! You will find two more bedrooms and a third bath upstairs. All of this in an energy efficient home. Creekshaw offers a swimming pool, walking trails, playground, soccer fields, and firepit area.

The data relating to real estate for sale on this web site comes in part from the Broker Reciprocity Program of the NTREIS Multiple Listing Service. Real estate listings held by brokerage firms other than this broker are marked with the Broker Reciprocity logo and detailed information about them includes the name of the listing brokers. ©2024 North Texas Real Estate Information Systems
Royse City Real Estate
The median home value in Royse City, TX is $338,200. This is lower than the county median home value of $429,200. The national median home value is $338,100. The average price of homes sold in Royse City, TX is $338,200. Approximately 80.92% of Royse City homes are owned, compared to 13.5% rented, while 5.59% are vacant. Royse City real estate listings include condos, townhomes, and single family homes for sale. Commercial properties are also available. If you see a property you’re interested in, contact a Royse City real estate agent to arrange a tour today!
Royse City, Texas has a population of 13,512. Royse City is less family-centric than the surrounding county with 44.21% of the households containing married families with children. The county average for households married with children is 45.29%.
The median household income in Royse City, Texas is $99,726. The median household income for the surrounding county is $111,595 compared to the national median of $69,021. The median age of people living in Royse City is 32.8 years.
Royse City Weather
The average high temperature in July is 95 degrees, with an average low temperature in January of 33.9 degrees. The average rainfall is approximately 40.5 inches per year, with 0.7 inches of snow per year.
