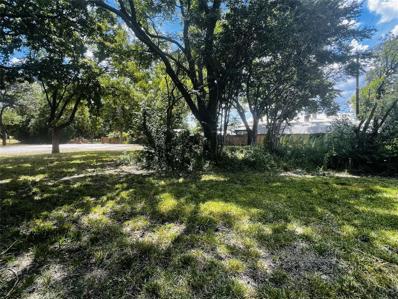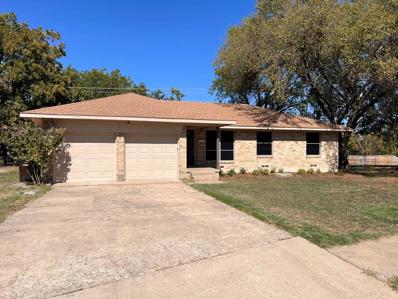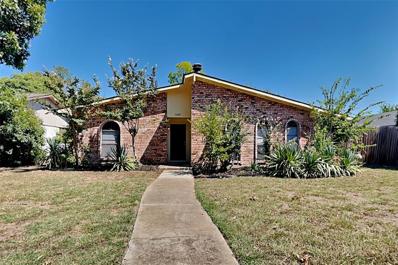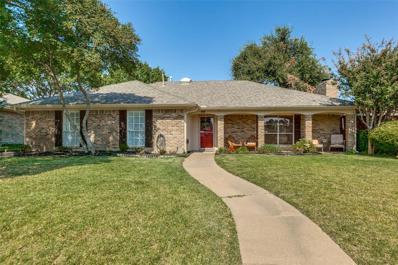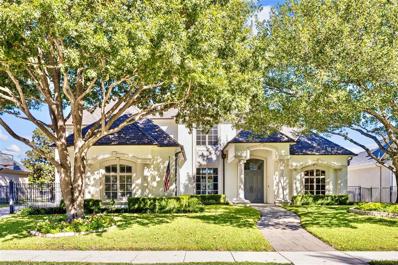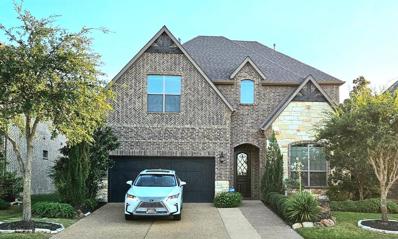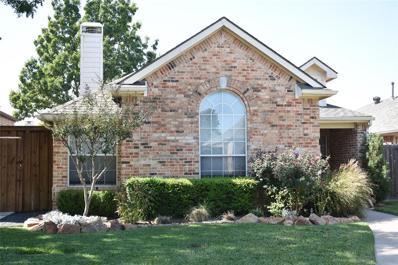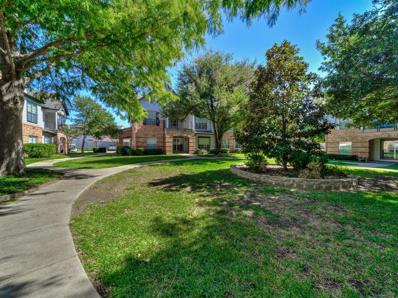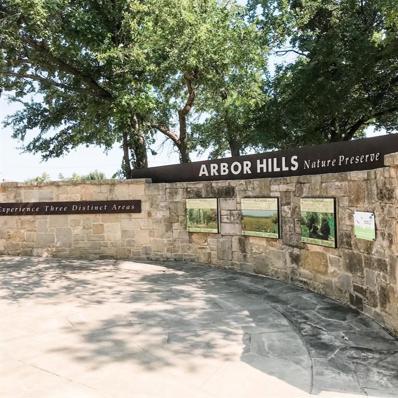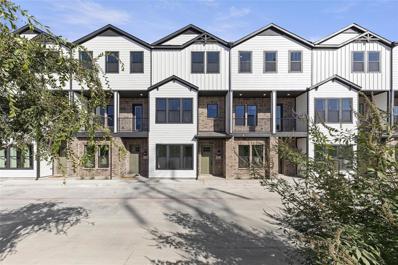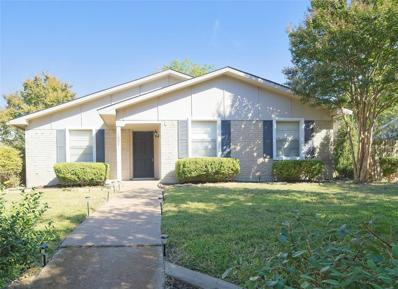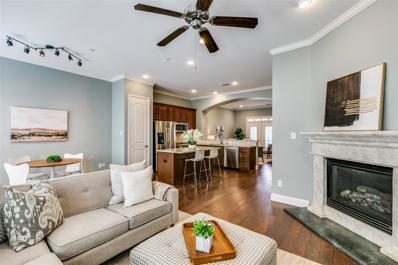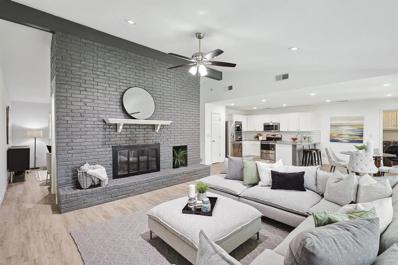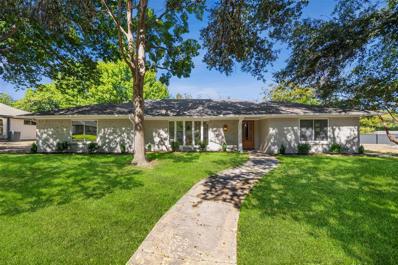Plano TX Homes for Rent
$530,000
2101 E Pecan Lane Plano, TX 75074
- Type:
- Land
- Sq.Ft.:
- n/a
- Status:
- Active
- Beds:
- n/a
- Lot size:
- 1.22 Acres
- Baths:
- MLS#:
- 20759574
- Subdivision:
- Thomas Lowe Add
ADDITIONAL INFORMATION
This rare 1.21-acre lot in Plano offers an exceptional opportunity to build your dream home or develop a commercial property in a secluded neighborhood, just minutes from the cityâs conveniences. Nestled in a tranquil setting, this unique property was previously home to a residence that has since been removed, leaving behind a poured foundation and drivewayâa head start for future construction. The lot also features a 480-square-foot storage building, perfect for storing equipment or materials during your build. One of the standout features of this land is its charming pecan grove, adding natural beauty and shade to the lot. While tucked away for privacy, this property is adjacent to several commercial properties along Avenue K, presenting exciting potential for rezoning to commercial use if desired. This is a rare find in this areaâlots of this size are few and far between. Whether you're looking to build a custom home, invest in a commercial venture, or enjoy the best of both worlds, this property offers versatility and opportunity. Don't miss out on this prime piece of Plano real estate!
$4,500,000
5049 Royal Creek Lane Plano, TX 75093
- Type:
- Single Family
- Sq.Ft.:
- 9,180
- Status:
- Active
- Beds:
- 5
- Lot size:
- 0.35 Acres
- Year built:
- 2005
- Baths:
- 8.00
- MLS#:
- 20758076
- Subdivision:
- Creeks Of Willow Bend Ph 4
ADDITIONAL INFORMATION
Exquisite 3-level Tuscan retreat in coveted Creeks of Willow Bend is meticulously updated, with circular drive guiding you to a beautiful interior lot with lake & greenbelt view. The elegant foyer welcomes with decorative ceilings, marble pillars, and polished travertine flooring. Stately formal living area has gas fireplace, elaborate custom ceiling, walls of arched windows, and access to formal dining room, kitchen, and winding staircase. Dining room boasts stylishly designed ceiling, stained-glass windows, and opulent chandelier, perfect for special occasions. Kitchen is a chef's dream, with a commercial-grade range, Sub-Zero refrigerator, Wolf appliances and electric fireplace. Ideal for entertaining, with 2 marble islands with seating, cozy breakfast nook, stained glass cabinetry, and patio access. Gorgeous study has beamed ceilings, rounded sitting area with windows, gas fireplace, and ornate iron cabinetry. The primary suite is a sanctuary, with stained-glass accented ceiling, walls of windows, doors to extended balcony, gas fireplace, and custom walk-in closet. Primary bath has arched doorways, with freestanding tub with jets, dual vanities, separate shower with body sprays, and steam feature. Upstairs has more amenities, like exercise room with balcony access, open living area, and laundry room with built-in pet shower that can also be an office. Secondary bedrooms all feature ensuite baths and walk-in closets and boast recessed ceilings and abundant natural lighting. Downstairs, the built-out basement features media room, temp-controlled wine cellar, and living area that can be converted to billiards room. The resort-style backyard is ideal for outdoor living, with built-in gas grill, 2-story infinity pool & spa, putting green, and space to lounge while enjoying views of greenbelt and lake. Additional features include whole-house generator and elevator, close to Gleneagles Country Club, and access to Dallas North Tollway and George Bush Tollway.
$352,500
1524 Meandering Way Plano, TX 75074
- Type:
- Single Family
- Sq.Ft.:
- 1,372
- Status:
- Active
- Beds:
- 3
- Lot size:
- 0.19 Acres
- Year built:
- 1962
- Baths:
- 2.00
- MLS#:
- 20759368
- Subdivision:
- Belle View Estates
ADDITIONAL INFORMATION
Welcome to 1524 Meandering Way. Freshly updated interior which includes recent flooring throughout, recent tiling in the bathrooms, quartz countertops and fresh paint. In the kitchen you will find stainless steel LG appliances along with freshly painted cabinets with tons of counter space. On this property you will experience a backyard with endless possibilities and an impressive sized deck, with fresh paint. A recent wood fence has been built to add privacy and curb appeal. No need to use lights during the day, because the large windows throughout light up this beautiful home just right. Recent privacy solar screen have also been added to help minimize energy costs!
$318,500
6628 Stockton Trail Plano, TX 75023
- Type:
- Single Family
- Sq.Ft.:
- 1,460
- Status:
- Active
- Beds:
- 3
- Lot size:
- 0.15 Acres
- Year built:
- 1978
- Baths:
- 2.00
- MLS#:
- 20759344
- Subdivision:
- Park Forest North Add Sixth Increment
ADDITIONAL INFORMATION
Embrace the charm and comfort of suburban living in this delightful brick home nestled in a well-established neighborhood in West Plano. This newly listed house has approx. 1,460 square feet of living space built in 1978, featuring three bedrooms and two bathrooms. The heart of the home is graced with stylish vinyl wood-looking flooring that flows through the living areas, while plush carpet in the bedrooms for a warm underfoot. Envision culinary adventures in the eat-in kitchen, or unwind by the crackling fireplace in the separate living room. Freshly painted in soothing neutral tones, this home is ready to accommodate your lifestyle.
$440,000
2213 Teakwood Lane Plano, TX 75075
Open House:
Sunday, 12/1 2:00-4:00PM
- Type:
- Single Family
- Sq.Ft.:
- 1,828
- Status:
- Active
- Beds:
- 3
- Lot size:
- 0.2 Acres
- Year built:
- 1978
- Baths:
- 2.00
- MLS#:
- 20754477
- Subdivision:
- Teakwood Estates
ADDITIONAL INFORMATION
Home sweet home! This adorable West Plano abode is chockful of personality and upgrades. In front, youâll notice the classic drive up appeal with an inviting front porch. Inside, you'll find sleek and clean finishes - no popcorn ceilings or dark paneling here! The spacious entry leads into a large family room with vaulted ceiling, engineered hardwoods and cozy fireplace with raised hearth. The dining room features a huge bay window and opens to the remodeled kitchen with painted cabinets, stunning granite countertops, new backsplash, fixtures and sink. Breakfast area includes extra storage buffet with beverage cooler and a pantry. Remodeled primary bathroom and oversized closet! Water heater, AC and furnace, paint throughout, ceiling fans- all updated in recent years. Large grassy backyard with shade is surrounded by a stained BOB fence. Huge garage! In close proximity to all the awesome Plano feeder schools and tons of retail and restaurants just minutes away. There's a reason why Plano is consistently named one of DFW's top suburbs - come see for yourself today!
$2,635,000
2704 Anders Lane Plano, TX 75093
- Type:
- Single Family
- Sq.Ft.:
- 6,073
- Status:
- Active
- Beds:
- 5
- Lot size:
- 0.29 Acres
- Year built:
- 1999
- Baths:
- 6.00
- MLS#:
- 20758090
- Subdivision:
- Meadows Of Willow Bend
ADDITIONAL INFORMATION
This beautifully updated traditional home is in the heart of Willow Bend on the 5th green of Gleneagles Queen's Course! Outstanding features include 3 inch newly refinished white oak hardwoods, soaring ceilings, freshly painted light and bright in 2022, new commercial appliances, and intricate moldings frame breathtaking views. Situated at the front of the home, the study has a gorgeous coffered ceiling & built-in shelving. The adjacent dining room is serviced by a butler's pantry that leads to a chef's dream kitchen overlooking the family room. Additional first floor bedroom can be used as a mother-in-law suite or home gym. The darling laundry room accommodates a full size washer dryer and has outdoor access to the gated driveway. The downstairs primary bedroom features custom Louis XIV fireplace with cast stone hearth and a sitting area overlooking pool and golf course. Picturesque primary bath was completely remodeled with marble flooring, glass shower, jetted tub and custom walk-in closet featuring glass-front cabinetry and lighting. Spacious game room, dedicated media room, and oversized bedroom suites complete the second floor. There is ample storage throughout, and an oversized 3 car garage with epoxy flooring. Enjoy the backyard retreat with sparkling pool, raised spa, covered open patios, and a 20 ft. wide former equestrian easement, which adds approximately 1900 sqft of usable space behind wall. Feeding to coveted Plano West High School, the neighborhood offers beautiful parks, cycling and walking trails. Just steps from Willow Bend Country and shopping and restaurants. Hardcoat stucco exterior.
- Type:
- Single Family
- Sq.Ft.:
- 2,923
- Status:
- Active
- Beds:
- 4
- Lot size:
- 0.16 Acres
- Year built:
- 1994
- Baths:
- 3.00
- MLS#:
- 20758888
- Subdivision:
- Glenhollow Estates #3
ADDITIONAL INFORMATION
Location, Location, Location!! This home is waiting for your updates and finishing touches. Owners have lived in home 26 years and have treated it gently and with love. Great layout with master down, and office with connecting full bath which could double as 4th bedroom. Two large bedrooms with jack and jill bath upstairs. One of the best neighborhoods in Plano with shaded streets, and right across from Coyote Creek park with walking trails and running river. Backyard oasis with sparkling pool. Brand new pump, filter, timer, control board, backwash elements and pool light. 5 minutes to the tollway with all the restaurants and retail. Willowbend Mall, Plano Presbyterian Hospital down the street. Please see SD and documents for further information. Home will be sold AS IS. BRING ALL OFFERS.
$829,900
5008 Niagara Street Plano, TX 75074
- Type:
- Single Family
- Sq.Ft.:
- 3,857
- Status:
- Active
- Beds:
- 4
- Lot size:
- 0.14 Acres
- Year built:
- 2015
- Baths:
- 5.00
- MLS#:
- 20758870
- Subdivision:
- Malibu Estates
ADDITIONAL INFORMATION
Former Model home located just above the hill entrance of Malibu Estates! This 4 bedroom, 4 and a half bathroom home is very unique with all 4 bedrooms having their private own bathrooms, except for one that has dual access points. It is also filled with lots of upgrades, like hand scraped hardwood floors, luxury tile and granite in all bathrooms! An awesome floorplan with a large media and game room on the second floor surrounded by private bedroom suites that are split from each other for added privacy. Beautiful coffered ceilings in the study and family room are just a few of the nice details in this home. It has an oversized 3 car garage that can be converted easily into another bedroom or study down stairs that already has insulation and AC ducts installed for making it livable space quite effortlessly! This home also features a Patriot Indoor Air Quality System that is connected to the HVAC system designed to keep your air clean odor free! This gem is only walking distance away from the EPIC Masjid and has easy access to grocery, retail and highways!
$399,000
2607 Natalie Drive Plano, TX 75074
- Type:
- Single Family
- Sq.Ft.:
- 1,816
- Status:
- Active
- Beds:
- 3
- Lot size:
- 0.23 Acres
- Year built:
- 1967
- Baths:
- 2.00
- MLS#:
- 20758361
- Subdivision:
- Briarwood Estates 4
ADDITIONAL INFORMATION
Discover this beautifully updated 3-bedroom, 2-bathroom home, ideally situated in the heart of Plano, TX. This inviting residence combines modern elegance with classic charm, featuring a thoughtful layout and impeccable upgrades. Incredible floorplan with 2 living rooms and 2 dining rooms. Step inside to find a stunning kitchen with updated cabinets, sleek granite countertops, and stainless steel appliances, perfect for culinary enthusiasts. The bathrooms are also tastefully remodeled, offering a touch of luxury. Fresh paint and updated ceiling fans throughout ensure a move-in-ready experience. Set on a spacious lot, the property boasts a large yard with mature trees, providing serene outdoor living space. A newer roof and a sizable Tuff shed add value and functionality. Enjoy easy access to nearby highways and the reputable Plano ISD schools, providing convenience for all your lifestyle needs.
$350,000
1508 Jasmine Lane Plano, TX 75074
- Type:
- Single Family
- Sq.Ft.:
- 1,294
- Status:
- Active
- Beds:
- 3
- Lot size:
- 0.19 Acres
- Year built:
- 1973
- Baths:
- 2.00
- MLS#:
- 20758862
- Subdivision:
- Plano Park Add Fifth Sec
ADDITIONAL INFORMATION
Welcome to your future home! This property boasts a neutral color paint scheme, fresh interior and exterior paint, and new flooring throughout, creating a clean and modern ambiance. The kitchen is a chef's dream with all stainless steel appliances, an accent backsplash, and a convenient kitchen island for meal preparation. Step outside to a private patio and a fenced-in backyard, perfect for outdoor relaxation. This home is a perfect blend of style and comfort, waiting just for you. Don't miss out on this gem! This home has been virtually staged to illustrate its potential.
$470,000
7903 Rosebriar Lane Plano, TX 75024
- Type:
- Single Family
- Sq.Ft.:
- 1,876
- Status:
- Active
- Beds:
- 4
- Lot size:
- 0.1 Acres
- Year built:
- 2000
- Baths:
- 3.00
- MLS#:
- 20758827
- Subdivision:
- Villages Of Preston Glen
ADDITIONAL INFORMATION
Low maintenance home in quiet neighborhood just a block from community park and near community recreational fields. Large living area with wall of windows providing view of quaint side yard. Primary bedroom downstairs separate from other two bedrooms down. Good arrangement for guests or family member. Kitchen open to living with plenty of counter space. Eating area with bay windows providing enjoyable view of small backyard. BOB fence, zero lot.
$899,000
6505 Oceanview Drive Plano, TX 75074
- Type:
- Single Family
- Sq.Ft.:
- 4,250
- Status:
- Active
- Beds:
- 6
- Lot size:
- 0.22 Acres
- Year built:
- 2017
- Baths:
- 4.00
- MLS#:
- 20743886
- Subdivision:
- Trails Of Glenwood #3
ADDITIONAL INFORMATION
Beautifully maintained Grand Home in Trails of Glenwood near Oak Point Park with greenbelt and jogging trail view. A spacious 6 bedroom, 4 bath layout with tons of living and storage space. The kitchen is open with granite island and counters, gas cooktop and ss appliances. The primary bedroom is large with ensuite bathroom. Primary bath includes garden tub, dual vanities and seperate shower. Downstiars you will find a seperated living and bath space for guests. Upstairs you will find a large gameroom, media area with integrated media hookups for speakers and other av equipment. Also, 4 bedrooms with 2 hall baths provides a more convenient living situation for all members of your family. Finish off the inside with a large office, living area with tons of space for work or play. Other features include, nail down hardwood floors, rocker light switches and full oak curved staircase w modern iron balusters. An Energy Star certified 16seer AC and radiant barrier roof will keep this house cool in the Texas summer heat. Enjoy the backyard with large covered patio ready to entertain. The well maintained Gleenwood neighborhood includes many amenites including, neighborhood pool, sport courts, club house, walking trails and greenbelt. Minutes from popular Plano dining, shopping and entertainment districts. Dont' Miss Out!
$749,000
5301 Barouche Court Plano, TX 75023
- Type:
- Single Family
- Sq.Ft.:
- 3,531
- Status:
- Active
- Beds:
- 4
- Lot size:
- 0.29 Acres
- Year built:
- 1983
- Baths:
- 4.00
- MLS#:
- 20740874
- Subdivision:
- Carriage Hill Ph I
ADDITIONAL INFORMATION
You won't want to miss this beautifully maintained home. Nestled in a serene cul-de-sac, this beautiful 4 bedroom, 4 bath home is a perfect blend of style & comfort. Primary bedroom with vaulted ceilings & door to patio & pool. Bath has vaulted ceilings, skylight, soaking tub, deluxe dual head shower, separate vanities & walk in closet. Each bedroom has an en-suite bath. With a spacious 3-car garage, beautifully updated kitchen, and a backyard oasis featuring a pool in addition to a deck & room to play, this home offers everything you need for relaxed living & effortless entertaining. Set in a charming neighborhood lined with mature trees, youâll enjoy both tranquility & convenience.
- Type:
- Single Family
- Sq.Ft.:
- 3,028
- Status:
- Active
- Beds:
- 4
- Lot size:
- 0.24 Acres
- Year built:
- 1978
- Baths:
- 4.00
- MLS#:
- 20746965
- Subdivision:
- Hunters Glen Two
ADDITIONAL INFORMATION
This custom-built home, originally designed by an architect as a personal residence, merges meticulous updates with purposeful design. A centerpiece is the beautifully remodeled kitchen, equipped with premium Bosch appliances, newly installed custom cabinetry, and luxurious Quartzite countertops with a leather finish. A farmhouse sink enhances both form and function, while the engineered hardwood flooring seamlessly connects the kitchen, formal dining room, family room, and primary bedroom, creating a cohesive flow throughout the living spaces. The living room is equally impressive with its soaring vaulted ceilings and a gas fireplace, offering a cozy yet grand atmosphere. The space is further defined by an eye-catching exposed brick accent wall that adds warmth and a unique architectural element, separating the kitchen dining area from the family room. On the first floor, youâll find two generously sized primary bedrooms, each boasting updated en-suite bathrooms, perfect for added privacy and convenience. Upstairs, two additional bedrooms are connected by a walk-through Jack & Jill bathroom, offering a thoughtful layout. This home is as functional as it is beautiful, with three HVAC units installed in 2021, ensuring efficient climate control throughout the year. A newly installed fence offers added privacy, while updated vinyl windows and patio doors improve energy efficiency and natural light. Situated on a tree-lined street with dramatic curb appeal, this home features a paved walkway that welcomes you in. The location is ideal, with walking distance to a highly rated elementary school and a nearby park, perfect for outdoor recreation and activities. This property is a rare gem, combining modern upgrades with timeless architectural details that reflect careful craftsmanship and an eye for design.
- Type:
- Condo
- Sq.Ft.:
- 1,279
- Status:
- Active
- Beds:
- 2
- Lot size:
- 0.03 Acres
- Year built:
- 1995
- Baths:
- 2.00
- MLS#:
- 20755523
- Subdivision:
- Marquis At Preston Park Condo
ADDITIONAL INFORMATION
Prime Location Charming 2-Bedroom Condo Close to Entertainment Shopping & Dining Beautifully appointed with hardwood floors granite countertops, and crown molding throughout, this condo offers an inviting open floor plan. The kitchen boasts granite countertops engineering and hardwood flooring, stainless steel appliances and a convenient pantry all appliances included. The family room features hardwood floors a cozy wood-burning fireplace and built-in shelving. Adjacent to the dining area which opens to a private balcony it's perfect for entertaining. The master suite includes a walk-in closet and full bath while a spacious secondary bedroom and full guest bath offer plenty of room and counter space. New carpets has been installed.
$375,000
7253 Bianca Lane Plano, TX 75093
- Type:
- Townhouse
- Sq.Ft.:
- 1,401
- Status:
- Active
- Beds:
- 2
- Lot size:
- 0.09 Acres
- Year built:
- 2005
- Baths:
- 2.00
- MLS#:
- 20752818
- Subdivision:
- Pasquinellis Parker Estates Ph Iii
ADDITIONAL INFORMATION
**ZERO DOWN PAYMENT ELIGIBLE *** SOME CLOSING COST ASSISTANCE ELIGIBLE ** Both Veterans & other qualified buyers could move in with no down payment using a VA loan or DPA programs. Exclusive Parker Lake Estates community located next to Arbor Hill Nature Preserve on West Parker Road. Spacious 2 Bedroom, 2 Bath SINGLE-STORY interior townhome has been nicely maintained. A few updates since 2016 include hardwood floors, updated HVAC. The 2 car garage & private driveway offer plenty of space for your vehicles and storage. Split bedroom & bathroom plan is perfect for roommates, families, potential dedicated office space and more. The primary bedroom with en suite also features a massive walk-in closet. From your private patio you can enjoy a view of a smaller greenbelt and the tops of the trees of the AHNP. Community features include lawn maintenance, private pool with cabana, less than a mile sidewalk path to AHNP to name a few. Arbor Hills Nature Preserve is a 200-acre park in Plano, Texas. It has several amenities including 3 miles of paved hiking trail, 3 miles of unpaved hiking trail, a 2.8 mile off-road bike trail, restrooms, a covered pavilion, and a playground. The pavilion can be reserved for special events (credit Wikipedia). Located in Denton County, Lewisville ISD, just a hop, skip & jump to Dallas North, Sam Rayburn & Pres. George Bush Turnpike you have several options to get where you need, when you need - while still enjoying all Nature has to offer. Contact your real estate representative today to schedule your private viewing of this gorgeous property & celebrate the Holiday Season in your new home!
$575,000
1152 Stallion Drive Plano, TX 75075
Open House:
Saturday, 11/30 10:00-6:00PM
- Type:
- Townhouse
- Sq.Ft.:
- 2,306
- Status:
- Active
- Beds:
- 4
- Lot size:
- 0.02 Acres
- Year built:
- 2024
- Baths:
- 5.00
- MLS#:
- 20758204
- Subdivision:
- Collin Creek
ADDITIONAL INFORMATION
MLS# 20758204 - Built by Ashton Woods Homes - Ready Now! ~ New three-story townhome nestled within the high amenitized community of Collin Creek. Featuring our Artisan collection, this home greets you with a foyer and immediately a welcoming and spacious secondary bedroom. The second floor boasts an open-concept living space designed for modern living and entertaining. The upgraded kitchen is a chef's delight, featuring elegant quartz countertops, stylish pendant lighting, and a convenient eat-in bar top. Adjacent to the kitchen, the luxurious primary suite offers a private bathrooms showcasing double vanities and an ample walk-in closet. Ascend to the third floor to find two additional secondary bedrooms connected by a versatile loft area, ideal for hosting guests or creating your own personal haven. Experience refined living in a community that blends luxury with comfort..
$370,000
1421 Cross Bend Road Plano, TX 75023
- Type:
- Single Family
- Sq.Ft.:
- 1,764
- Status:
- Active
- Beds:
- 3
- Lot size:
- 0.17 Acres
- Year built:
- 1974
- Baths:
- 2.00
- MLS#:
- 20758129
- Subdivision:
- Park Forest Add 3
ADDITIONAL INFORMATION
Beautiful house with recent upgrades. Laminate flooring in main areas and master bedroom. Granite countertop in Kitchen. Both bathrooms have updated vanities with granite. Oversized master shower. Updated light fixtures and recessed can lights in each room. Front formal dining could serve as open study with built in cabinets and shelves. Extended open patio in backyard. Beautiful inside and out! Schedule a tour today. Photo to be added by 10-20-2024
$589,900
5708 Robbie Road Plano, TX 75024
- Type:
- Townhouse
- Sq.Ft.:
- 1,990
- Status:
- Active
- Beds:
- 3
- Lot size:
- 0.02 Acres
- Year built:
- 2006
- Baths:
- 4.00
- MLS#:
- 20749734
- Subdivision:
- Town Homes At Legacy Town Center Ph Two
ADDITIONAL INFORMATION
Experience upscale living in this exceptional townhouse, designed with a thoughtful floor plan for ultimate convenience. The main living areasâkitchen, dining, and living roomâare situated on the 2nd floor, boasting gleaming hardwood floors, a cozy fireplace, and a gourmet kitchen with high-end appliances and granite countertops. Perfect for entertaining! The first floor features a versatile ensuite bedroom, ideal for guests or as a home office. On the third floor, you'll find another ensuite bedroom along with a luxurious primary suite, complete with a private balcony for your relaxation. Located in the heart of The Shops at Legacy, you're just steps away from premier dining, shopping, and entertainment, all within the prestigious Plano ISD. Quality, convenience, and an unbeatable locationâthis home has it all!
$450,000
3409 Cromwell Street Plano, TX 75075
- Type:
- Single Family
- Sq.Ft.:
- 2,153
- Status:
- Active
- Beds:
- 4
- Lot size:
- 0.17 Acres
- Year built:
- 1979
- Baths:
- 3.00
- MLS#:
- 20757820
- Subdivision:
- Dallas North Estates 15th Instl Sec Two
ADDITIONAL INFORMATION
Entertainer's paradise! MUST SEE!!! Charming 4 bedroom home nestled in the heart of Plano, TX bringing modern updates blended with comfort, convenience, & character creating the perfect place to call home! Beautiful fireplace meets formal living or dining space & family room open to THE kitchen & breakfast nook - offering a perfect separation, but ample space for entertaining! Chef's kitchen boasts granite countertops, stainless steel appliances, & tons of cabinet space! 3 bedrooms including primary suite & updated, luxury primary bath with oversized shower, dual sinks, & walk-in closet! 4th bed meets back of home creating a perfect spot for an office or workout room. Half bath ensuite to the 4th bedroom could make a great 2nd living space or nanny suite! Utility room can be transformed into a fun dog washroom, workspace, or storage space! Backyard updated with new landscaping & offers a patio - bring your grill & you've got a true backyard winner! Located minutes from major highways, shopping, & restaurants! Top rated schools & parks nearby! Legacy West, The Star & PGA of America in Frisco, Grandscape in The Colony, city of Dallas, & so much more ALL just minutes away! 1 year buydown or 1% lender credit available!!!
$399,999
6817 Wickliff Trail Plano, TX 75023
- Type:
- Single Family
- Sq.Ft.:
- 2,338
- Status:
- Active
- Beds:
- 3
- Lot size:
- 0.16 Acres
- Year built:
- 1986
- Baths:
- 3.00
- MLS#:
- 20757751
- Subdivision:
- Hunters Ridge Ph 2
ADDITIONAL INFORMATION
Welcome to your dream home! Nestled in a serene neighborhood, this property boasts an absolutely gorgeous floor plan that has been meticulously kept and loved. From the moment you step inside, you'll be captivated by the stunning features that make this home truly one-of-a-kind. Step outside to discover your own private oasis. A charming sunroom invites you to unwind and entertain guests in style, while a balcony provides the perfect spot to enjoy your morning coffee or watch the sunset. And for nature enthusiasts, you'll love being just a minute away from the picturesque greenbelt creek and jogging trail, offering endless opportunities for outdoor adventures. This home truly has it all, from the impeccable upkeep to the unbeatable location. Don't miss out on the chance to make this your own slice of paradise. Schedule a showing today â this is a must-see property!!
- Type:
- Single Family
- Sq.Ft.:
- 3,123
- Status:
- Active
- Beds:
- 4
- Lot size:
- 0.19 Acres
- Year built:
- 2000
- Baths:
- 3.00
- MLS#:
- 20757583
- Subdivision:
- Stoney Hollow Ph Five
ADDITIONAL INFORMATION
Welcome to your dream home nestled in the heart of East Plano's highly sought-after Creekside at Stoney Hollow neighborhood! This beautiful, two owner, updated home features new quartz countertops, stainless steel appliances, and engineered hardwood flooring throughout, combining modern elegance with functional design. Fresh new carpet and updated lighting fixtures add to the stylish upgrades.Enjoy the serene beauty of nature as the home backs up to a heavily wooded creek, offering unparalleled privacy and a peaceful setting. With spacious living areas and a thoughtfully designed layout, this home is perfect for both entertaining and everyday living. Located near top-rated schools, parks, shopping and dining, this home offers the perfect blend of comfort, convenience, and style. Donât miss out on the opportunity to own this gem in one of Planoâs most desirable neighborhoods!
$430,000
2144 Hondo Drive Plano, TX 75074
- Type:
- Single Family
- Sq.Ft.:
- 2,163
- Status:
- Active
- Beds:
- 4
- Lot size:
- 0.22 Acres
- Year built:
- 1981
- Baths:
- 2.00
- MLS#:
- 20757427
- Subdivision:
- Los Rios Addition Phase 6, Blk 12, Lot 18
ADDITIONAL INFORMATION
Beautiful well maintained One-Story 4 bedroom, 2 bathroom home with POOL in East Plano. This home features a private oasis with large pool and hot tub complete with covered patio, large side yard, privacy fence, and pergola. Large living area, formal dining area plus breakfast nook, open kitchen with plenty of counter space, NEW COREtech laminate floor, NEW baseboards, NEW paint, NEW hot water heater with automatic shot off system, and NEW carpet in all bedrooms. Primary bedroom includes glass siding door to pool area and outside patio, dual closets, dual vanities and mirrors, a garden tub, and separate shower. This gorgeous tree-lined neighborhood celebrates this homes unique and stunning curb appeal. Close to US 75 and shopping and restaurants. Donât miss the chance at calling this fantastic property home.
- Type:
- Single Family
- Sq.Ft.:
- 2,304
- Status:
- Active
- Beds:
- 4
- Lot size:
- 0.21 Acres
- Year built:
- 1978
- Baths:
- 3.00
- MLS#:
- 20757534
- Subdivision:
- River Bend Add Ph Ii
ADDITIONAL INFORMATION
Well maintained and beautifully landscaped one story house. It has 4 bedrooms and 2.5 bathrooms in a great location close to shopping and restaurants. Granite countertops, travertine and laminate floor throughout (no carpet at all). Split bedrooms floor plan. One of the rooms is a muti-function room with a sliding door - could be used as a game room or a study. Rooms are all nice size. Nice high ceiling in the family room and dining room. Backyard has a newly stained deck with a hot tub. This is a great classy home for the new owner to put their own style in and it is priced accordingly.
- Type:
- Single Family
- Sq.Ft.:
- 2,356
- Status:
- Active
- Beds:
- 4
- Lot size:
- 0.31 Acres
- Year built:
- 1968
- Baths:
- 3.00
- MLS#:
- 20756200
- Subdivision:
- Dallas North Estates Eighth Instl
ADDITIONAL INFORMATION
SELLER IS OFFERING BUYER CONCESSIONS with a competitive offer. Introducing 1701 Northcrest Drive, where contemporary luxury and serene living come together in a picturesque neighborhood, perfectly zoned to well regarded Plano schools. Meticulously transformed by Maverick Design, an exquisite blend of style and comfort illustrates every detail has been thoughtfully curated to create a home of timeless appeal. Both elegant and functional, a spacious open floor plan graced with gleaming wood floors perfectly complements energy-efficient updates. Sunlight pours into the living areas, illuminating a stunning floor-to-ceiling brick fireplace that serves as the heart of the home. Two expansive living spaces provide versatile options for relaxation, while the formal and casual dining areas set the stage for both intimate dinners and lively gatherings just in time for the holiday season. The kitchen is a culinary masterpiece, featuring an eye-catching backsplash, pristine countertops, and sleek stainless steel appliances that elevate both everyday meals and gourmet creations. Retreat to the primary bedroom, a haven offering two separate dressing areas, dual walk-in closets, and a luxurious ensuite bathroom with walk-in tiled shower designed to pamper. Three additional spacious bedrooms boast fresh carpeting and contemporary light fixtures, while a thoughtfully positioned fourth bedroom offers privacy and its own full bathroom ideal for guests. The middle bedroom also enjoys direct access to the hall bathroom, adding a touch of convenience. Outside, a private paradise awaitsâa spacious backyard with a freshly paved patio, perfect for al fresco dining, lounging, or weekend gatherings. The extended driveway provides ample room for additional vehicles, an RV, or even a boat, catering to every need. Just minutes from vibrant dining and shopping, 1701 Northcrest Drive is more than just a house; itâs an opportunity to experience a unique lifestyle and the joy of home ownership.

The data relating to real estate for sale on this web site comes in part from the Broker Reciprocity Program of the NTREIS Multiple Listing Service. Real estate listings held by brokerage firms other than this broker are marked with the Broker Reciprocity logo and detailed information about them includes the name of the listing brokers. ©2024 North Texas Real Estate Information Systems
Plano Real Estate
The median home value in Plano, TX is $492,900. This is higher than the county median home value of $488,500. The national median home value is $338,100. The average price of homes sold in Plano, TX is $492,900. Approximately 54.34% of Plano homes are owned, compared to 40.01% rented, while 5.65% are vacant. Plano real estate listings include condos, townhomes, and single family homes for sale. Commercial properties are also available. If you see a property you’re interested in, contact a Plano real estate agent to arrange a tour today!
Plano, Texas has a population of 282,181. Plano is less family-centric than the surrounding county with 38.39% of the households containing married families with children. The county average for households married with children is 44.37%.
The median household income in Plano, Texas is $99,729. The median household income for the surrounding county is $104,327 compared to the national median of $69,021. The median age of people living in Plano is 38.8 years.
Plano Weather
The average high temperature in July is 93.6 degrees, with an average low temperature in January of 32.5 degrees. The average rainfall is approximately 40.9 inches per year, with 1.5 inches of snow per year.
