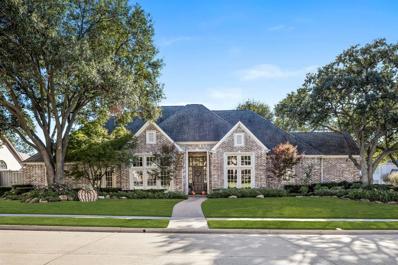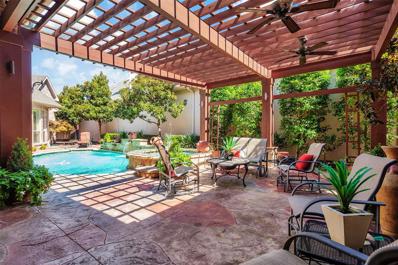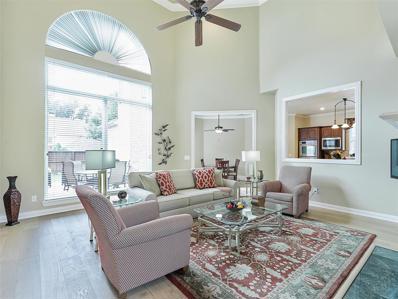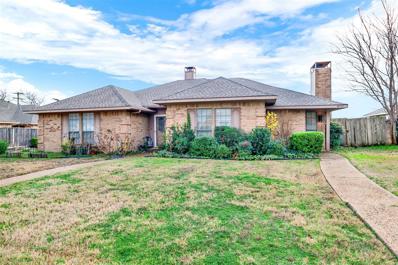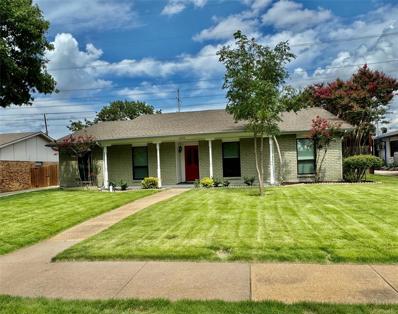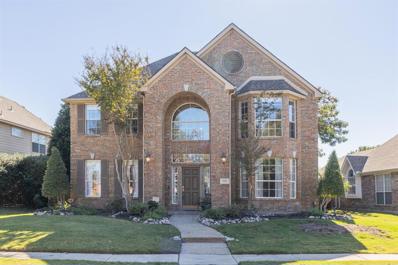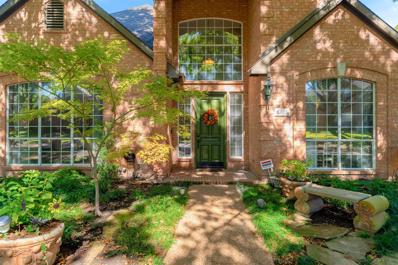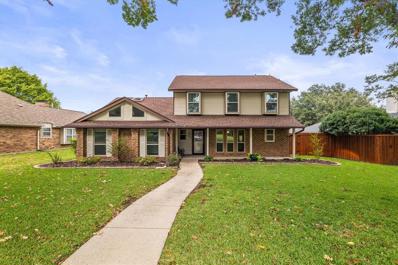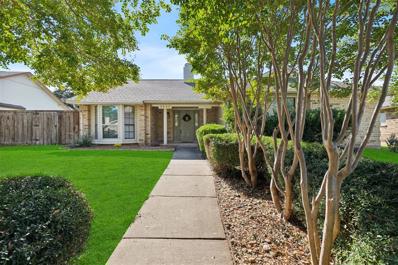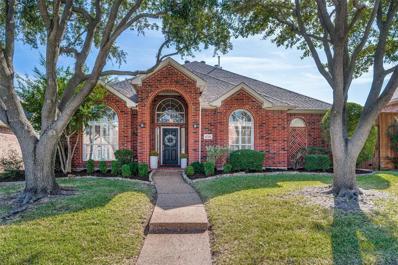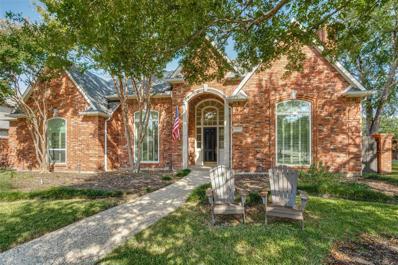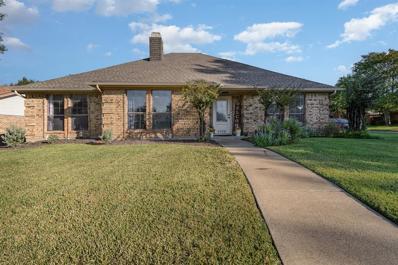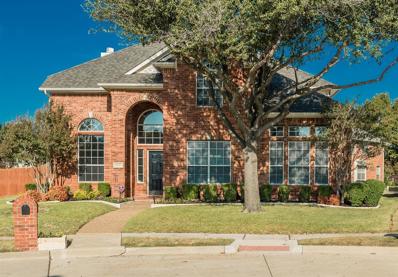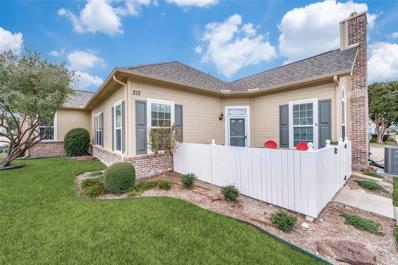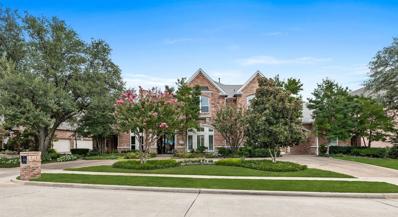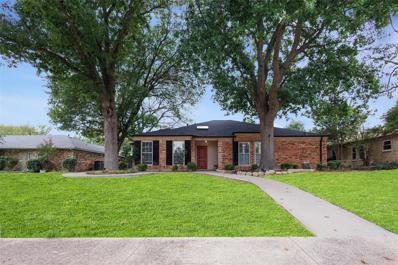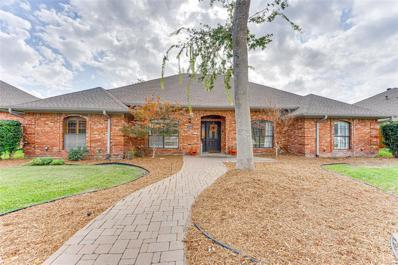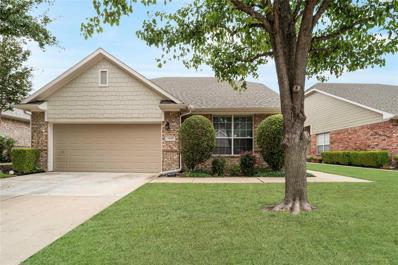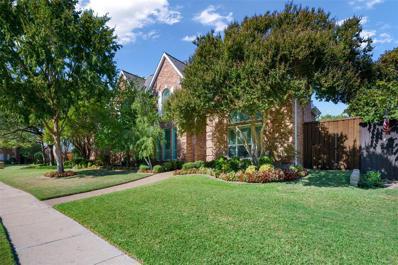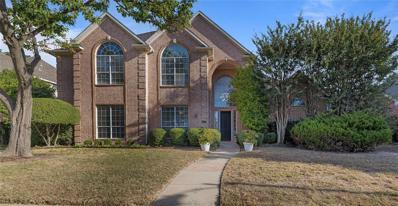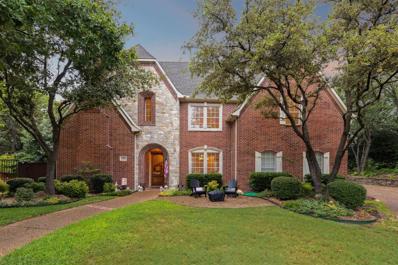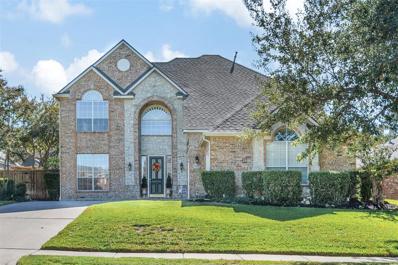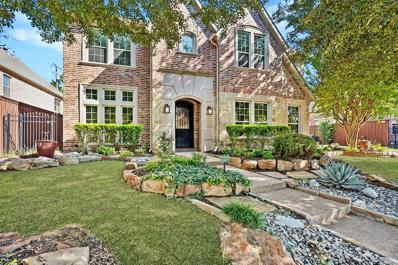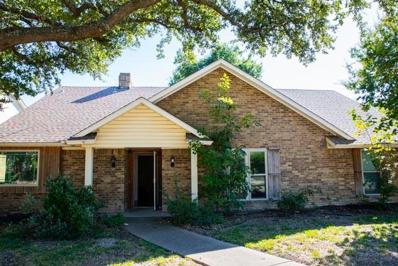Plano TX Homes for Rent
The median home value in Plano, TX is $492,900.
This is
higher than
the county median home value of $488,500.
The national median home value is $338,100.
The average price of homes sold in Plano, TX is $492,900.
Approximately 54.34% of Plano homes are owned,
compared to 40.01% rented, while
5.65% are vacant.
Plano real estate listings include condos, townhomes, and single family homes for sale.
Commercial properties are also available.
If you see a property you’re interested in, contact a Plano real estate agent to arrange a tour today!
$1,399,900
5612 Kelly Lane Plano, TX 75093
- Type:
- Single Family
- Sq.Ft.:
- 3,230
- Status:
- NEW LISTING
- Beds:
- 3
- Lot size:
- 0.34 Acres
- Year built:
- 1995
- Baths:
- 3.00
- MLS#:
- 20780806
- Subdivision:
- Cliffs Of Gleneagles
ADDITIONAL INFORMATION
Unbelievable and rare single story in gated and guarded Cliffs of Gleneagles! This gorgeous home features meticulous landscaping, luxury appliances, hardwoods throughout, and a true backyard paradise all on a corner lot. Home features an inviting formal living room with giant bay windows offering views of the sparkling pool. The stately office boasts gorgeous hardwood built-ins and floor-to-ceiling windows that bring generous natural light. The dining room is stylish and refined, with enormous windows providing scenic views. The kitchen is a chef's dream, with a built-in Thermador gas range, double ovens, built-in refrigerator and Miele coffee maker, and an oversized island topped with and elegant granite countertop. The beautiful pendant lights and generous built-ins create a space perfect for entertaining. The breakfast nook is a sleek space, with chic built-in glass cabinetry, built-in wine cooler, dry bar, and elaborate chandelier. Directly off the kitchen is a cozy family room surrounded by windows that boasts a warming fireplace and abundant natural light. The primary suite is a spacious haven with high ceilings featuring crown molding, oversized bay windows, walk-in closet, and space for a comfortable sitting area. The spa-like primary bath has an enormous jetted garden tub, separate shower, dual vanities and an eye-catching vaulted ceiling. A large bedroom offers an option as a secondary primary suite, with generously-sized ensuite bath and walk-in closet. An additional bedroom could be converted into an exercise or game room. The magnificent backyard paradise is the perfect space for outdoor living, with a beautiful pergola and fireplace, built-in gas grill, and a shimmering pool and spa with elegant water features. The yard also includes a gated garden area made for growing vegetables and herbs. This spectacular corner lot is located in the gated Cliffs of Gleneagles, right next to Gleneagles Country Club and surrounded by premier shopping and dining.
$995,000
5117 Meadowside Lane Plano, TX 75093
- Type:
- Single Family
- Sq.Ft.:
- 3,566
- Status:
- NEW LISTING
- Beds:
- 3
- Lot size:
- 0.23 Acres
- Year built:
- 2002
- Baths:
- 3.00
- MLS#:
- 20742468
- Subdivision:
- Lakeside On Preston Ph 5b
ADDITIONAL INFORMATION
Spectacular Bob Bobbitt custom home is nestled in Lakeside on Preston and was designed to impress! Every room is resplendent with breathtaking plaster molding and trim detail that is rare to find anymore. The resort-style backyard will usher you to a tropical paradise with large covered patio featuring ceiling fans and lights, sparkling pool with spa and waterfall plus a nice grassy area for kids and pets! An executive office offers coffered ceiling and built-in bookcases. The marble hall leads past an elegant dining room and wet bar to a gourmet kitchen with built-in fridge, double ovens and more. The oversized living room has more built-ins, stone gas log fireplace and wood vaulted ceiling that will make you the envy of your friends. A Texas-sized primary bedroom boasts bay windows overlooking the pool and a double-sided fireplace to the private bath with double vanities, jet tub and walk-in closet with built-ins. All in a mature neighborhood close to Preston, DNT, Legacy West and more.
$800,000
6408 Fallon Court Plano, TX 75093
- Type:
- Single Family
- Sq.Ft.:
- 3,813
- Status:
- Active
- Beds:
- 5
- Lot size:
- 0.22 Acres
- Year built:
- 1996
- Baths:
- 4.00
- MLS#:
- 20771005
- Subdivision:
- Parkbrooke - Ph Two Sec Three
ADDITIONAL INFORMATION
Beautifully updated and meticulously maintained, this 5-bedroom, 4-bath home in sought-after West Plano is move-in ready with brand-new hardwood floors throughout the first floor (installed November 2024) and a new roof (installed October 2024). Featuring three spacious living areas in warm earth tones, this home is bathed in natural light. The main floor includes a luxurious primary suite and a convenient guest suite. Perfect for entertaining, the home boasts a large, open kitchen and an elegant dining room. Located just a short distance from Arbor Hills Nature Preserve, outdoor enthusiasts can enjoy endless recreational activities. The home also offers close proximity to restaurants, shopping, and the Dallas North Tollway, ensuring easy access for work or leisure. This stunning home combines modern updates with timeless charmâdon't miss out, as it won't last long!
$375,000
4006 San Mateo Drive Plano, TX 75093
- Type:
- Single Family
- Sq.Ft.:
- 1,448
- Status:
- Active
- Beds:
- 2
- Lot size:
- 0.13 Acres
- Year built:
- 1982
- Baths:
- 2.00
- MLS#:
- 20778246
- Subdivision:
- Homestead Sec One
ADDITIONAL INFORMATION
Updated with lots of light in this contemporary half duplex in West Plano. Completely separated 2 bedrooms with large, spacious closets. Granite countertops in kitchen and bathrooms, large side yard, and covered patio in a great neighborhood. Great second floor game room or hobby room. This room is unable to be used as a bedroom as there is no fire exit. Oversized 2 car attached garage.
$475,000
2220 Travis Plano, TX 75093
- Type:
- Single Family
- Sq.Ft.:
- 1,846
- Status:
- Active
- Beds:
- 3
- Lot size:
- 0.25 Acres
- Year built:
- 1979
- Baths:
- 2.00
- MLS#:
- 20778236
- Subdivision:
- Preston Ridge Add
ADDITIONAL INFORMATION
This west Plano property is located on Preston and Coit. All new renovation done, just to name a few: Whole house is replaced with hi-grade vinyl floor. Installed all new Low E , double panes windows. patio door that slides quietly and smoothly. Kitchen is updated with new sink, disposal, water heater and soft-touch hinges for cabinets. New L-shape Quartz counter makes cooking easy. New Master bathroom is a must for all buyer that includes tub, shower, sinks, counter, lighting and tiles floor. Fireplace is updated and all interior walls are freshly painted. Lawn is well maintenance with Zoysia emerald grasses that let the property be admired. Huge backyard can be used for all kinds of activities, projects and extensions. Back gate can be easily out to bike-trail. Solar panels are installed for electric costs saving. New foundation is done and corrected before this renovation started on August 2023. This location is so centralize for all kinds of amenities.
$619,999
4720 De Grey Lane Plano, TX 75093
- Type:
- Single Family
- Sq.Ft.:
- 2,510
- Status:
- Active
- Beds:
- 4
- Lot size:
- 0.16 Acres
- Year built:
- 1996
- Baths:
- 3.00
- MLS#:
- 20767199
- Subdivision:
- Haversham
ADDITIONAL INFORMATION
Welcome to this beautifully maintained 4-bedroom, 2.5-bath home, built by Drees, offering spacious living and modern comforts in a highly sought after neighborhood. As you enter, youâll be greeted by a bright, open floor plan featuring a large formal living room and family room connected by French doors, perfect for both relaxing and entertaining. The additional formal living area is versatile. The heart of the home is the updated kitchen, complete with Quartz countertops, glass backsplash, under cabinet lighting and equipped with top of the line appliances: GE stove top, Bosch dishwasher, Electrolux oven, & microwave, & Elkay 40-60 Stainless Steel Sink. The spacious breakfast nook overlooks the private backyard, and opens up to the family room, perfect for casual gatherings and complete with a gas log fireplace for cozying up during the winter evenings. Upstairs, youâll find the spacious primary suite, a true retreat, with a large walk-in closet and an ensuite bath featuring double sinks, garden tub, and a separate shower. Three additional bedrooms are generously sized, each with great closet space and natural light, sharing a well-appointed full bath. The home also includes a gorgeous updated half bath on the main level, a laundry room, and a two-car garage. Enjoy relaxing on the back patio in the fully fenced private backyard and offers plenty of room for outdoor activities, gardening, or simply enjoying the fresh air. The house has a 30 amp inlet set up for a generator to support the home in the event of a power outage. The sellers have added landscaping with lighting and irrigation. Enjoy the close proximity to shops, dining and under 3 miles to major highways, making commuting a breeze. Please see the seller's list of Favorite things in the transaction desk.
- Type:
- Single Family
- Sq.Ft.:
- 4,012
- Status:
- Active
- Beds:
- 4
- Lot size:
- 0.2 Acres
- Year built:
- 1997
- Baths:
- 4.00
- MLS#:
- 20758782
- Subdivision:
- Castlemere Ph V
ADDITIONAL INFORMATION
Stunning 4 bed 3 bath Shaddock custom home in Willowbend Castlemere. Welcome your guests in the 2 story foyer flanked by formal living & dining rooms plus a private study. This elegant home features, soaring ceilings, extensive trim work, hardwoods throughout the 1st floor & plenty of windows to fill the home w natural light. The kitchen is light and bright, featuring double ovens, gas cooktop, solid stone countertops, island, pantry & tons of counter space! Oversized eat in kitchen will accommodate a large table. Private study opens to the foyer & includes a large walk in closet so it could be an additional bedroom! Relax in the quiet master suite complete w bay windows & sophisticated master bath featuring a double vanity, jetted tub & huge walk-in closet! Upstairs are 3 spacious bedrooms, 2 baths plus large game room. A covered flagstone patio leads to a beautifully landscaped backyard. 3 car garage. Within short distance to schools, Muehlenbeck Rec Center & Windhaven Meadows Dog Park. Youâll love the short drive to upscale shopping experiences as well as the wide variety of local restaurants and entertainment venues plus 2 major hospitals. Easy access to DNT, G.Bush, 121 and Legacy West. Brand New Roof - November 2024
$815,000
6205 Wittmore Place Plano, TX 75093
- Type:
- Single Family
- Sq.Ft.:
- 2,959
- Status:
- Active
- Beds:
- 3
- Lot size:
- 0.22 Acres
- Year built:
- 1992
- Baths:
- 3.00
- MLS#:
- 20772106
- Subdivision:
- Wyndham Hill Add
ADDITIONAL INFORMATION
This custom-built West Plano home has been beautifully maintained & upgraded. Location is tucked in a private cul-de-sac, fronting a greenbelt and is surrounded by trees! This move-in ready home is located near all of the best shopping, dining & major employer headquarters Plano has to offer! Mature landscaping welcomes you right inside to spacious Living area- study and formal dining. Wet Bar serves all living & dining areas. Kitchen features island, huge walk-in pantry, double ovens, stainless appliances, granite, and view of the lovely pool! Family room open to kitchen is accented with shutters & a fireplace with gas logs. Spacious oversized primary suite includes a separate flex (14x13) with see-through fireplace, space perfect for 2nd office, nursey or workout area! Primary bath boasts updated frameless shower, free-standing tub & large walk-in closet. Oversized utility room includes sink & room for 2nd fridge. Stairs have recent luxury vinyl plank flooring leading to upstairs which includes 2 large bedrooms & bath with double sinks. Garage includes wall of built-in storage & work bench & room for 2 cars. Back yard oasis with recently resurfaced pebble tech pool & spa has pool waterfall, 2 seating areas & lush landscaping. Recent updates, pool pebble tech (2024) $9500, Upgraded multi-speed Pool Pump Motor (2024) $3500, Landscaping (2024) $2500, Leaf guard Gutter Systems with Lifetime warranty (2024) $9000, Sprinkler system control box (2024) $700, 2 H2O heaters (2024) Pool Remote $3000 (2024) new carpet in bedrooms (2023) $10,000, All bathroom fixtures & wet bar (2023) Smart Home Security System $3500 operates cameras, exterior doors, garage door & alarm stays with home and is owned. This fantastic neighborhood with NO HOA is just minutes from Arbor Hills Nature Preserve, Dallas N Tollway, Hospitals
$549,000
4429 Sterling Lane Plano, TX 75093
- Type:
- Single Family
- Sq.Ft.:
- 2,200
- Status:
- Active
- Beds:
- 4
- Lot size:
- 0.2 Acres
- Year built:
- 1983
- Baths:
- 3.00
- MLS#:
- 20768343
- Subdivision:
- Preston Meadow Ph I
ADDITIONAL INFORMATION
Discover modern elegance in this beautifully remodeled home in the highly sought after Preston Meadows of West Plano! Designed with thoughtful upgrades throughout, this stunning residence offers a spacious and light filled layout, featuring 4 bedrooms, a bright open living room, and a versatile loft space perfect for work, play, or relaxation. The gourmet kitchen is a chef's dream, boasting quartz countertops, a professional-grade gas range, and sleek stainless steel appliances. Rich wood style laminate flooring compliments the tasteful design, creating an inviting atmosphere. The luxurious primary suite, located on the main floor, is a serene retreat with soaring ceilings, dual sinks, a spacious walk-in shower, and a skylight that bathes the room in natural light. Custom touches abound, from the convenient pull-out cabinet shelves to a cozy reading nook nestled under the stairsâideal for showcasing holiday décor. Enjoy the best of both worlds with a friendly front porch for neighborly chats and a private backyard oasis with an expansive deck, lush grass, and a well-maintained cedar privacy fenceâperfect for unwinding after a long day. Located within the highly acclaimed West Plano schools and offering easy access to local dining, shopping, and more, this home combines style, comfort, and convenience. Donât miss the chance to make this exceptional West Plano gem yours!
$439,999
4540 Fremont Lane Plano, TX 75093
- Type:
- Single Family
- Sq.Ft.:
- 1,727
- Status:
- Active
- Beds:
- 3
- Lot size:
- 0.17 Acres
- Year built:
- 1982
- Baths:
- 2.00
- MLS#:
- 20769693
- Subdivision:
- Preston Ridge Ii
ADDITIONAL INFORMATION
Updated home in the heart of West Plano, with no HOA! Exemplary schools and Ideally located near a plethora of retail and restaurant options. New Roof, New HVAC, and New Hot Water heater in 2021. Large eat-in kitchen with stainless steel appliances and granite counter tops. Enjoy a wood burning fireplace and wet bar in the spacious living room. Sun-filled, large back yard with a covered back patio.
- Type:
- Single Family
- Sq.Ft.:
- 2,109
- Status:
- Active
- Beds:
- 3
- Lot size:
- 0.17 Acres
- Year built:
- 1994
- Baths:
- 2.00
- MLS#:
- 20766257
- Subdivision:
- The Hills At Prestonwood Iii
ADDITIONAL INFORMATION
Rare ONE-STORY in sought-after Hills of Prestonwood. Open, split bedroom floor plan with high ceilings and wood floors throughout main areas. Large formal dining and versatile formal living upon entry that could be used as a study! Spacious kitchen offers granite countertops and stainless-steel appliances. The light and bright family room features a wall of windows overlooking the pool! Primary suite complete with oversized bath and large walk-in closet. Secondary bedrooms offer window seats and walk-in closets. The backyard is a wonderful backyard oasis with a pool and tasteful landscaping. Rear entry garage with a electric gate for extra security.
- Type:
- Single Family
- Sq.Ft.:
- 3,528
- Status:
- Active
- Beds:
- 4
- Lot size:
- 0.3 Acres
- Year built:
- 1990
- Baths:
- 4.00
- MLS#:
- 20765781
- Subdivision:
- Glen Heather
ADDITIONAL INFORMATION
Rare one story home on a desirable corner lot in exclusive Glen Heather, a village of Willow Bend. Stunning custom built with an impressive fourteen foot entry setting the tone for the elegance that awaits inside. Four spacious bedrooms, three and one half baths and an open floor plan that seamlessly connects the living spaces adorned with premium finishes that elevate everyday living. Beautiful wood floors add warmth and sophistication along with detailed dentil moldings and high ceilings throughout. Exquisite exotic granite counters grace the kitchen along with high end stainless steel appliances. A butlerâs pantry provides a convenient transition from the formal living and dining rooms to the inviting kitchen, breakfast room and spacious living area all overlooking a large covered patio and sparkling pool. Vaulted ceilings add an airy ambiance and a walk-in wet bar adds a touch of luxury for entertaining guests. The primary bedroom is a serene haven featuring a cozy fireplace and spa like bath with an expansive closet. Generous sized secondary bedrooms and an abundance of built-ins are additional custom features as well as three fireplaces and a three car garage. This home is not just a place to live; itâs a lifestyle with its thoughtful design and exceptional amenities offering a perfect blend of luxury and functionality. Excellent location close to all of West Planoâs finest entertainment, shopping and parks.
$470,000
4509 Lone Grove Lane Plano, TX 75093
- Type:
- Single Family
- Sq.Ft.:
- 2,094
- Status:
- Active
- Beds:
- 4
- Lot size:
- 0.23 Acres
- Year built:
- 1984
- Baths:
- 3.00
- MLS#:
- 20768759
- Subdivision:
- Prestondale
ADDITIONAL INFORMATION
This beautiful corner lot home is a must-see! It offers 4 bedrooms, 3 baths. The split fourth bedroom is great for guests and extended family. Quality built with wood-paneled walls, tile floors in kitchen and breakfast nook, with wood flooring in living areas. Spacious backyard with ample room for swimming pool and dog run. Easy to show and can be updated with preferred color schemes.
- Type:
- Single Family
- Sq.Ft.:
- 3,414
- Status:
- Active
- Beds:
- 5
- Lot size:
- 0.26 Acres
- Year built:
- 1998
- Baths:
- 4.00
- MLS#:
- 20768506
- Subdivision:
- Bristol Pointe Estates #2
ADDITIONAL INFORMATION
Rare Opportunity To Find An Executive, Fully Renovated, 5 Bedroom Home In This Price Range! FIRST FLOOR Master-Primary Bedroom + A Second Floor Master Bedroom* NO CARPET! Plano ISD* Enjoy The Community Pool + Walking-Jogging Trails In This Fabulous Development Of Bristol Pointe Estates! This Property Has Been Meticulously Maintained And Seller Just Spent Over $100,000. In Updates And Improvements. Upgrades Include: New Roof* New Window Screens* Full Exterior & Interior Paint* Beautiful New Quartz Countertops In Kitchen & Bathrooms* Chef's Kitchen Boasts Newly Painted White Cabinetry, New Garbage Disposal, New Backsplash, SS Gas Cooktop, Microwave, Built In Oven And Gleaming Polished Porcelain Flooring* New Ceiling Fans, Cabinet Hardware, Lighting And Blinds Throughout This Pristine Home! A Game-Room, Four Bedrooms + Two Baths Complete The Second Level Of This Beauty! Huge Yard! Freshly Painted Garage Has Epoxy Flooring* Walking Distance To Elementary & Middle Schools! Community Pool Is One Block Away For Year Round Enjoyment! Close Proximity To Preston Meadow Park!
- Type:
- Condo
- Sq.Ft.:
- 1,293
- Status:
- Active
- Beds:
- 2
- Year built:
- 2005
- Baths:
- 2.00
- MLS#:
- 20766223
- Subdivision:
- Village At Prestonwood Condomi
ADDITIONAL INFORMATION
Welcome to your new haven in a beautiful 55+ gated community! This cozy, well-maintained home offers a warm and inviting atmosphere. Step inside to an open-concept living, dining area, perfect for hosting or enjoying quiet evenings by the fireplace. The spacious kitchen includes granite countertops, ample cabinets, and three pantry closets. Recent updates include new appliances (2022) a dishwasher, microwave, cooktop, and a built-in oven with air fryer. Both bedrooms feature walk-in closets; the primary has an ensuite, and a second bathroom is available for guests. Practical features include a 2-car garage with wheelchair access, utility room, and a new water heater (2022). Comfort is assured with a new HVAC system (2023) and added attic insulation for energy efficiency. Enjoy vibrant community amenities like a pool, clubhouse, exercise room, and library. Social events include coffee chats and book clubs, keeping the community lively. The HOA handles all exterior maintenance, including lawn care, foundation, and roofing, allowing you to relax and enjoy worry-free living.
$1,799,000
5332 Annabel Lane Plano, TX 75093
- Type:
- Single Family
- Sq.Ft.:
- 5,034
- Status:
- Active
- Beds:
- 5
- Lot size:
- 0.3 Acres
- Year built:
- 1993
- Baths:
- 6.00
- MLS#:
- 20763664
- Subdivision:
- Enclave At Willow Bend Ph I
ADDITIONAL INFORMATION
In the gated Enclave at Willow Bend, this luxurious home is finished to perfection with quality craftsmanship, meticulous care, and extensive crown molding. Guests are greeted with a courtly circle drive and porte-cochère. The entryway opens with an arched glass doorway to a formal living room with giant windows looking to a sparkling pool, high ceilings, and stately fireplace. The stylish dining room has polished hardwood flooring, arched windows, and convenient butlerâs pantry, superb for special occasions. The study boasts exquisite wood built-ins and floor-to-ceiling windows, giving scenic views of the garden. The kitchen will bring out your inner chef with commercial-grade Wolf 6-burner gas cooktop, GE Monogram double-door convection double ovens, 2 Bosch dishwashers, and walk-in pantry. The kitchen leads to a breakfast nook off the back staircase, equipped with built-ins and wine room. Illuminated with natural light, the den flaunts bay windows on both sides, soaring ceilings, fireplace, and recessed walls perfect for cabinetry or a TV, and wet bar with granite countertops and quick access to the patio. The primary suite is a restful retreat, with patio access and sitting area overlooking the sapphire pool. A spacious primary bath includes dual vanities, double walk-in closets, garden tub, separate shower with body sprays, and a striking arched ceiling and window that bring generous light. The upstairs game room gives a WOW factor with dramatic vaulted ceilings and arched windows. With space for a pool table or gaming setup, this room is made for entertaining. Secondary bedrooms boast sizable windows, ensuite baths, and walk-in closets, all large enough to create a comfortable guest room or be converted to an exercise room or additional office. With a heated pool and spa, generous space for lounging, and secluded dining & courtyard, the charming backyard oasis is a lush refuge from stress and noise. The property is seconds away from Gleneagles Country Club.
$515,000
4509 Fargo Drive Plano, TX 75093
- Type:
- Single Family
- Sq.Ft.:
- 1,933
- Status:
- Active
- Beds:
- 3
- Lot size:
- 0.19 Acres
- Year built:
- 1979
- Baths:
- 2.00
- MLS#:
- 20768040
- Subdivision:
- 544 Place Sec Two
ADDITIONAL INFORMATION
Great Location, near Park and Preston ... Nestled by Eldorado Park, this home provides a tranquil escape with mature shade trees and secure, covered parking for four cars. The private backyard oasis features a sparkling pool, recently resurfaced with premium Pebble Tec for enhanced durability and an elegant finish. The dine-in kitchen includes granite countertops, a ceramic cooktop, double ovens, a built-in microwave, breakfast bar, and a built-in pantry. The split master suite offers plantation shutters, a luxury bath with his-and-her vanities, a large frameless shower, and a standalone tub. Relax or entertain on both covered and open patios overlooking the pool, creating the perfect setting for outdoor enjoyment.
$539,000
4208 Eldorado Drive Plano, TX 75093
- Type:
- Single Family
- Sq.Ft.:
- 2,810
- Status:
- Active
- Beds:
- 4
- Lot size:
- 0.22 Acres
- Year built:
- 1983
- Baths:
- 3.00
- MLS#:
- 20767707
- Subdivision:
- Highlands North Ph Iv
ADDITIONAL INFORMATION
Welcome to this charming home located in the highly sought-after Park and Preston area. This delightful residence features an updated kitchen and two generously sized living areas, with plenty of space for relaxation and entertainment. The huge laundry room offers ample storage, making organization a breeze. Step outside to the covered patio that leads to a spacious backyard adorned with mature trees, ideal for gatherings or peaceful evenings outdoors. Convenience is key, as this home is just minutes away from major highways, shopping, and a variety of restaurants. Donât miss the opportunity to make this lovely property your new home!
$399,900
7017 Rembrandt Drive Plano, TX 75093
- Type:
- Single Family
- Sq.Ft.:
- 1,976
- Status:
- Active
- Beds:
- 2
- Lot size:
- 0.13 Acres
- Year built:
- 2002
- Baths:
- 2.00
- MLS#:
- 20767486
- Subdivision:
- Pasquinellis Parker Estates Ph
ADDITIONAL INFORMATION
Discover the charm of this meticulously maintained single-story gem in sought-after Pasquinellis Parker Estates! With two generously sized bedrooms and a spacious ensuite bath offering extra storage, this home balances comfort and functionality. The sunlit open floor plan showcases a fabulous kitchen with ample cabinetry and counter space, seamlessly connecting to an inviting living area, perfect for cozy gatherings or lively entertaining. A formal dining room sets the scene for memorable meals, while a versatile flex room awaits as your home office, reading nook, or creative space. Step outside to enjoy your own private retreat, nestled in a vibrant community known for its friendly atmosphere and unbeatable location. This home is the perfect mix of style, space, and convenienceâready to welcome you home!
$1,395,000
5917 Valleybrook Drive Plano, TX 75093
- Type:
- Single Family
- Sq.Ft.:
- 3,514
- Status:
- Active
- Beds:
- 4
- Lot size:
- 0.22 Acres
- Year built:
- 1990
- Baths:
- 4.00
- MLS#:
- 20765839
- Subdivision:
- Windhaven Farm Ph I
ADDITIONAL INFORMATION
!! Extreme Makeover!! Luxurious updates and practical well planned improvements . Hurry- if wanting a GREAT HOME- Looking through the walls of replaced windows viewing the updated pool or sitting in the open air cabana - the custom tall fence surrounds a private turf back yard. Searching for -bring a toothbrush and move-in the house - this HOME is the one !!! even the home computer remains to operate the advance Lorex security cameras and top notch systems . Updates include in 2024 - 3 TRANE HVAC units with Wifi thermostats - COST - $48,044 - master closet - COST- $18,895 - Hospital Grade Purification Systems on all HVAC units - COST - $9,788 - Insulation, Outdoor Lighting & Lorex Cameras - inside & outside - COST- $5769 - 2023 Updates - Designer paints throughout , LED Lighting and Electrical outlets , ceiling fans , Designer Tiles - Granite - Stonework - COST- $29,000 - Insulated Garage doors - COST - $5,775 - Pool includes new Polaris booster pump , new Polaris , Plantation Shutters , 5 inch Gutter System - COST - $ 12,736.36 - Kitchen Aid Appliances , Electric blinds - COST - $18,175 - 2017 - Cabana & Turf - COST - $26,731 - New Roof - COST - $20,830 , Pella Windows throughout - COST - $22,653 - Pool Plaster , Spa Tile, lighting & pool equipment - COST - $13,275 - Wood Flooring + Travertine + Carpeting - COST - $ 36,327. SMART HOUSE FEATURES Sprinkler-Rainbird - Thermostat -Trane - Blind - Somfy - Cameras - Lorex - Outdoor Lighting - Kasa - Pool equipment wireless !!! Minutes from the Plano Recreation Center with pools - camps and adult courses - Country Clubs - Golf courses - Tollways and City Bike Trails and Dog Parks
- Type:
- Single Family
- Sq.Ft.:
- 3,261
- Status:
- Active
- Beds:
- 4
- Lot size:
- 0.21 Acres
- Year built:
- 1992
- Baths:
- 3.00
- MLS#:
- 20765740
- Subdivision:
- Preston Spgs Ph I
ADDITIONAL INFORMATION
Welcome home! This stunning 4 Bed, 3 Bath, is located in the beautiful Preston Springs community. Close proximity to major highways, tons of restaurants, and shops! This home features soaring ceilings upon entry with tons of natural light coming through, fully updated kitchen with granite countertops, stainless steel appliances, and tons of additional space for entertaining. The possibilities are endless with 2 living spaces, 2 dining areas, and an upstairs loft. Your own backyard oasis awaits for you to cool off after a hot summer day in your own private pool, or relax after a long day in the spa. Brand new roof in 2023! Call or text listing agent to ask about rate buy down or closing cost coverage from preferred lender!
$1,250,000
6445 Dunmoor Drive Plano, TX 75093
- Type:
- Single Family
- Sq.Ft.:
- 4,165
- Status:
- Active
- Beds:
- 4
- Lot size:
- 0.26 Acres
- Year built:
- 1996
- Baths:
- 5.00
- MLS#:
- 20760931
- Subdivision:
- Mitcham Add
ADDITIONAL INFORMATION
Your treasured oasis awaits you in this traditional 4 bedroom, 3 full bath and 2 half bath home nestled in one of the most private settings in Plano. This stunning cul-de-sac home offers the perfect blend of natural beauty and modern living. Just a 5-minute walk from Arbor Hills Nature Preserve, with its scenic 2.5-mile off-road bike trail, this home provides a peaceful retreat for outdoor enthusiasts. Step into your own backyard oasis featuring an inviting pool, spacious deck, and covered patio, all surrounded by a full canopy of treesâideal for entertaining or relaxing in total privacy. South-facing windows flood the home with natural light, accentuating its warm and open layout. The first-floor master suite provides easy living, with 4 additional distinct living spaces to suit your lifestyle. The downstairs office can double as a 5th bedroom, while the open-concept family room, kitchen, and dining nook create a perfect flow for daily living. A formal living room with a fireplace and adjacent dining area featuring a wet bar add a touch of elegance for gatherings. Upstairs, you'll find a game room and additional bedrooms, offering plenty of space for family and guests. With a location near Plano Park and unmatched proximity to nature, this home is perfect for those who appreciate both convenience and tranquility.
- Type:
- Single Family
- Sq.Ft.:
- 3,227
- Status:
- Active
- Beds:
- 3
- Lot size:
- 0.21 Acres
- Year built:
- 1994
- Baths:
- 3.00
- MLS#:
- 20759298
- Subdivision:
- Hills Of Prestonwood Ph I
ADDITIONAL INFORMATION
Welcome to this charming 3-bedroom, 3-bathroom home located in the highly desirable Prestonwood Hills neighborhood. This property offers the perfect combination of comfort and convenience, with access to Plano's exemplary schools. The spacious, open kitchen is a chefâs delight, featuring stainless steel appliances, granite countertops, and plenty of cabinet space. The living area boasts vaulted ceilings that create a bright and airy atmosphere. The primary bedroom offers a cozy bay window, heated bathroom floors and private access to the beautifully landscaped backyard, complete with a pool and spa, perfect for relaxing or entertaining. The home includes a split study downstairs with built-in bookshelves, providing a functional workspace or reading area. Upstairs, you'll find two additional bedrooms and a versatile third living area that could be transformed into a game or media room. Located in a golf course community, this home is close to parks, schools, jogging paths, and the tollway, making it an ideal place to live and enjoy! Recently Updated AC Units & New Roof 2023.
$1,325,000
2704 Pickwick Lane Plano, TX 75093
- Type:
- Single Family
- Sq.Ft.:
- 5,334
- Status:
- Active
- Beds:
- 6
- Lot size:
- 0.22 Acres
- Year built:
- 2008
- Baths:
- 6.00
- MLS#:
- 20764256
- Subdivision:
- Preston Lakes Ph Four
ADDITIONAL INFORMATION
Exceedingly Elegant Home with Game Room, Home Theater, and Putting Green. Discover a luxuriously elevated lifestyle at 2704 Pickwick Lane! Situated in an extremely desirable community just steps from Hightower Elementary School and Arrowhead Park, this 6BR & 5.5BA, property captures timeless elegance with gorgeous landscaping and a harmonious exterior blend of stone and brick. Captivating the senses with true refinement, the interior features beautiful hardwood flooring, crown molding, plantation shutters, an openly flowing layout, stately home office, and an expansive great room with soaring ceilings and a floor-to-ceiling brick fireplace. Limitless culinary possibilities are found in the open concept gourmet kitchen, which has stainless-steel appliances, granite countertops, custom cabinetry, gas stove, and a breakfast nook. Fabulously oversized for comfort, the primary bedroom enchants with a custom walk-in closet and a sumptuous en suite boasting a soaking tub, separate shower, and dual sinks. Each additional bedroom affords tons of flex space, while the game room-loft and home theater ensure easy entertaining. Enjoy a party-perfect setup in the fenced-in backyard with a putting green, tidy landscaping, built-in firepit, and a large covered deck. Additional features include a three-car garage, laundry room, recessed lighting, built-ins throughout, only 1-mile to Whole Foods, 2 miles to HEB, quick 6-mile drive to Downtown Plano, close to shopping, restaurants, entertainment, and medical facilities, and so much more! Schedule your private showing today!
$520,000
4424 Denver Drive Plano, TX 75093
- Type:
- Single Family
- Sq.Ft.:
- 2,608
- Status:
- Active
- Beds:
- 4
- Lot size:
- 0.22 Acres
- Year built:
- 1979
- Baths:
- 3.00
- MLS#:
- 20760013
- Subdivision:
- 544 Place Sec One
ADDITIONAL INFORMATION
Located in highly sought after Plano ISD, this versatile 4 bedroom home features updated bathrooms, lg bedrooms, granite ct in kitchen and baths, ceiling fans thru out. New roof, gutters, roof vents, skylights and ext paint in 2016. Additional updates include Triple pane windows, Radiant barrier, water heater 2012. 4th bedroom could be used as 2nd living or game room. Corner lot, bob 8ft wood fence, spacious backyard and mature trees.

The data relating to real estate for sale on this web site comes in part from the Broker Reciprocity Program of the NTREIS Multiple Listing Service. Real estate listings held by brokerage firms other than this broker are marked with the Broker Reciprocity logo and detailed information about them includes the name of the listing brokers. ©2024 North Texas Real Estate Information Systems
