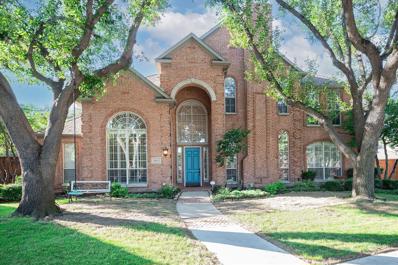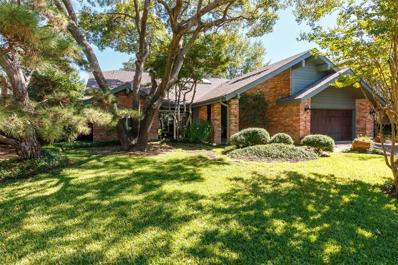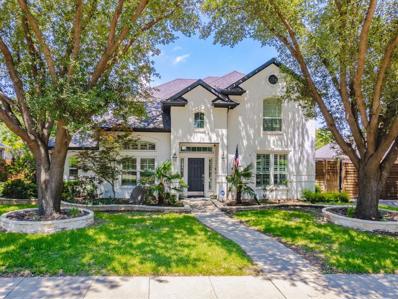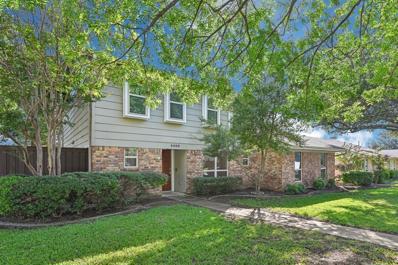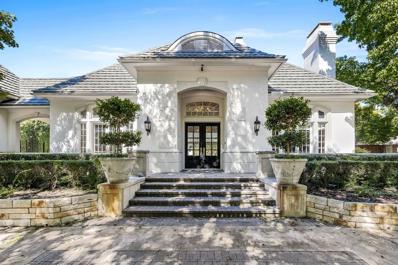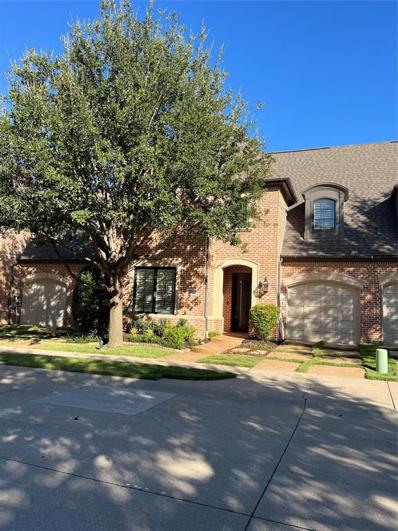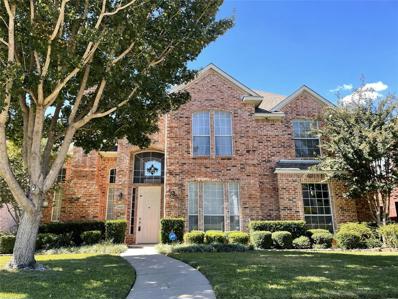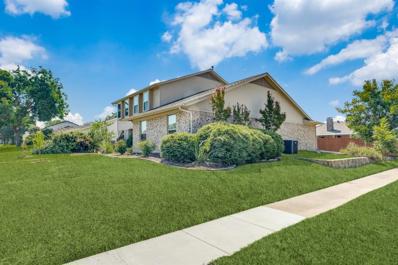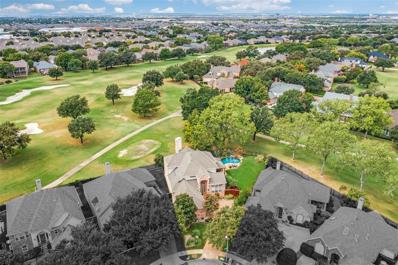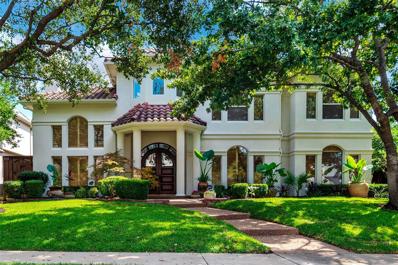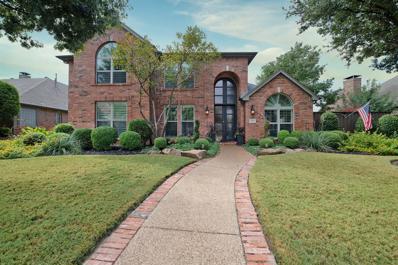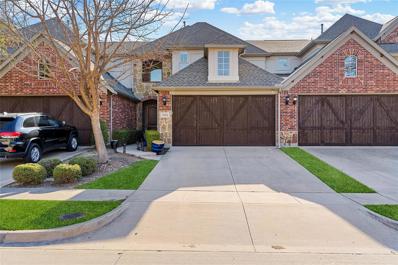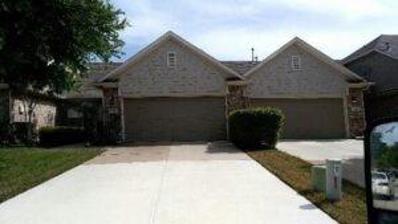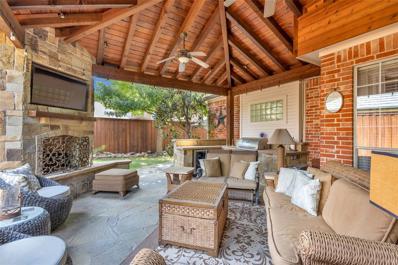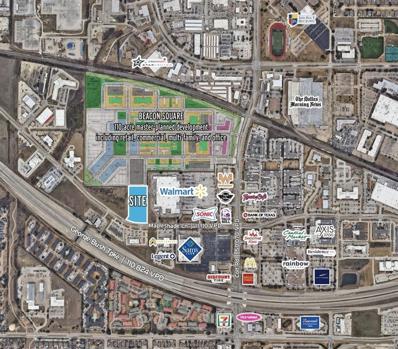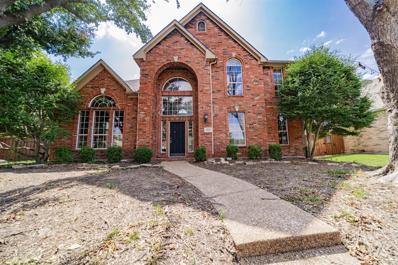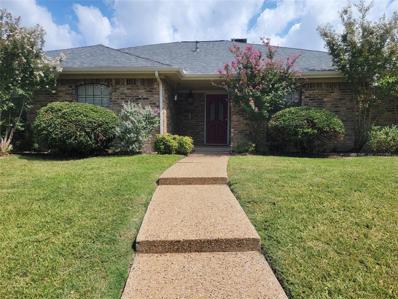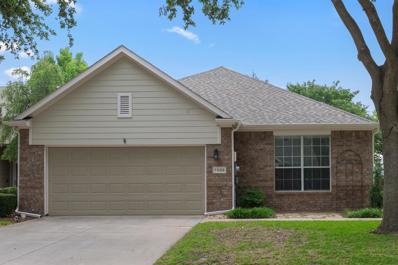Plano TX Homes for Rent
$1,150,000
2613 Commonwealth Court Plano, TX 75093
- Type:
- Single Family
- Sq.Ft.:
- 3,906
- Status:
- Active
- Beds:
- 4
- Lot size:
- 0.31 Acres
- Year built:
- 1992
- Baths:
- 4.00
- MLS#:
- 20747288
- Subdivision:
- Willow Bend West Ph Iiia & Iiib
ADDITIONAL INFORMATION
Beautiful home in Willow Bend West with 4 bedrooms, 3 full baths and 1 half-bath, study, 3 living rooms, lots of updates, on over-sized cul de sac lot with pool and yard (with playground equipment), 3-car garage (with EV charging station installed), and gated driveway access to alley behind house. Lots of windows with views of the covered patio and pool. Wood floors throughout main level - carpet upstairs. Kitchen features large island, double-ovens and microwave, breakfast bar, breakfast room, tons of countertop space, and walk-in pantry. Primary bedroom on the main level with views of the pool â remodeled primary bathroom â 3 more bedrooms upstairs with 2 updated bathrooms. Features include high ceilings, fresh paint, Plantation shutters, butlerâs pantry, 2 fireplaces with gas logs, tankless water heater, lawn sprinklers, rain gutters and more! Top-rated schools, restaurants and shopping nearby. Easy access to DFW Airport and much more in the Dallas area!
- Type:
- Single Family
- Sq.Ft.:
- 2,403
- Status:
- Active
- Beds:
- 3
- Lot size:
- 0.21 Acres
- Year built:
- 1982
- Baths:
- 3.00
- MLS#:
- 20745668
- Subdivision:
- Old Shepard Place Ph One Sec I
ADDITIONAL INFORMATION
Welcome to this inviting home with a covered walkway and double-door entry. Filled with natural light, it features soaring ceilings, exposed beams, walls of windows, and built-ins throughout. The beautifully updated kitchen and primary bath, along with a new HVAC (October 2024) add modern comfort. The spacious family room includes a wet bar with brass sink and a full-height fireplace with an antique wood mantle. French doors open to a large backyard with a wrap-around flagstone patio and pool with waterfall. The remodeled kitchen boasts quartz countertops, a black farmhouse sink, upgraded appliances, and a pantry with roll-out drawers. The fridge stays! The adjacent breakfast room and den offer high ceilings, exposed beams, and backyard access. The formal dining room features crown molding, wainscoting, and a bay window with pool views. The office includes built-ins and a pull-out file cabinet. The primary suite offers a vaulted ceiling, remodeled bath, and custom closet system.
$799,000
5813 Milano Drive Plano, TX 75093
- Type:
- Single Family
- Sq.Ft.:
- 2,800
- Status:
- Active
- Beds:
- 4
- Lot size:
- 0.22 Acres
- Year built:
- 1997
- Baths:
- 3.00
- MLS#:
- 20744526
- Subdivision:
- Preston Spgs Ph Ii Sec A
ADDITIONAL INFORMATION
Fully upgraded and freshly painted, this meticulously maintained home is a true gem! The outstanding curb appeal features lush landscaping and a gated long side driveway leading to a rear garage. Upon entering, you are welcomed by an elegant modern staircase that leads to three bedrooms and a game room upstairs. The downstairs master suite is a luxurious retreat, complete with a see-through fireplace and a sitting area that offers views of the stunning backyard, heated saltwater pool, and spa. The open-concept living area, anchored by a charming fireplace, also provides additional backyard views. The kitchen is a chef's delight, featuring white cabinets, granite countertops, an island, and a cozy breakfast area. This inviting home is filled with architectural details, including plantation shutters, exquisite wood trim, and a newly installed water softener.
$499,000
4400 Boston Drive Plano, TX 75093
- Type:
- Single Family
- Sq.Ft.:
- 2,470
- Status:
- Active
- Beds:
- 4
- Lot size:
- 0.2 Acres
- Year built:
- 1979
- Baths:
- 3.00
- MLS#:
- 20745654
- Subdivision:
- 544 Place Sec One
ADDITIONAL INFORMATION
This beautifully maintained home offers a blend of classic charm and modern updates. The kitchen boasts stainless steel appliances, granite countertops, and a spacious breakfast area. The primary bedroom features an ensuite bathroom with dual walk-in closets, while the secondary bedrooms share a Jack-and-Jill bath with dual sinks and a tub-shower combo. Enjoy a large backyard perfect for entertaining. Located near the Park + Preston District, offering upscale shopping, restaurants, and top-rated schools. A 3-D tour is available, but you'll want to see this home in person schedule your showing today!
$2,800,000
5517 Saint Andrews Court Plano, TX 75093
- Type:
- Single Family
- Sq.Ft.:
- 6,541
- Status:
- Active
- Beds:
- 5
- Lot size:
- 0.49 Acres
- Year built:
- 1994
- Baths:
- 6.00
- MLS#:
- 20731627
- Subdivision:
- Willow Bend Place
ADDITIONAL INFORMATION
Breathtaking, one of a kind light and bright modern Plano, Willow Bend Place home! Large French doors provide ample natural light as you enter this beautiful home. The study features gorgeous wood paneling and a grand fireplace. The formal living room features a panoramic view of the backyard oasis. The primary bedroom boasts a fireplace and bow windows which provide a view of the pool and surrounding greenery. The spacious primary bathroom will feel like an absolute dream with a beautiful chandelier and expansive walk-in closet with extensive built-ins. The kitchen is a chef's paradise with designer finishes, a large island, 6-burner Wolf stove with griddle, dual oven, and walk-in pantry. The secondary living room boasts floor to ceiling windows with a view of the backyard. Additionally, this home features a large game room, secondary bedrooms with walk-in closets, built-in outdoor grill and sink, covered patio, pool, fantastic view of Gleneagles Queens Course 4th hole, gated drive, and so much more! The only thing this home is missing is YOU!
$970,000
2104 Fawnwood Drive Plano, TX 75093
- Type:
- Townhouse
- Sq.Ft.:
- 3,105
- Status:
- Active
- Beds:
- 4
- Lot size:
- 0.11 Acres
- Year built:
- 2012
- Baths:
- 3.00
- MLS#:
- 20740154
- Subdivision:
- Willow Bend Park Ph Three
ADDITIONAL INFORMATION
Willow Bend Park consist of 61 highly sought after townhomes. The HOA maintains the outside of the homes and all the common areas. This home is situated beside the central common area giving you the feeling of having a large back yard without the mowing. This home offers an open floor plan with the master and second bedroom downstairs. You also have an office looking out of the front of the home. The upstairs has a central sitting area and two additional bedrooms and a Jack and Jill bath. There are two patio areas. The backyard consist of artificial turf and has a small putting green. This home is ready to move into after closing and funding. Pre inspection was done and any issues were addressed.
$700,000
4452 Lone Tree Drive Plano, TX 75093
- Type:
- Single Family
- Sq.Ft.:
- 3,267
- Status:
- Active
- Beds:
- 4
- Lot size:
- 0.18 Acres
- Year built:
- 1996
- Baths:
- 4.00
- MLS#:
- 20666989
- Subdivision:
- Wentworth Estates V Ph Ii
ADDITIONAL INFORMATION
Welcome to this stunning 4-bedroom, 3.5-bathroom home in Planoâs desirable Wentworth Estates, ideally located in the heart of Plano. Freshly painted with brand-new carpet, this gem features an open floor plan with abundant natural light from large windows. The first-floor primary bedroom offers a luxurious retreat with en-suite and spacious walk-in closet. The main level showcases beautiful hardwood flooring, versatile office with French doors, and a two-story great room that seamlessly flows into the kitchen. Upstairs, find three spacious bedrooms, two full baths, & large game room, perfect for family living. Step outside to your private backyard oasis, featuring a sparkling pool and expansive patio-ideal for entertaining. Located just half a mile from Hightower Elementary & Arrowhead Park, this home offers elegance and convenience, with the unmatched benefit of living in central Plano with all the amenities this Dallas suburb has to offer. A must-see!
- Type:
- Single Family
- Sq.Ft.:
- 3,266
- Status:
- Active
- Beds:
- 5
- Lot size:
- 0.17 Acres
- Year built:
- 1996
- Baths:
- 4.00
- MLS#:
- 20743351
- Subdivision:
- Westover Estates Ph One
ADDITIONAL INFORMATION
Welcome to this Beautiful Home in West Plano Location! This Home Features 3 Living Areas, 5 Bedrooms, 4 Full Baths and 3 Cars Garage. Spacious Open Floorplan with New Interior Paint. New Flooring and Carpets. Features Island Kitchen with Corian Countertops. New Oven and Built-in Microwave. New Ceiling Fans in all Bedrooms. New Bathroom Fixtures. Nice Size Backyard with Extended patio. Conveniently Located Near Shopping Center. Exemplary Plano ISD. Easy Access to Major Freeway and Tollway. This Wonderful Home is Ready to Move-in.
$509,000
4460 Atlanta Drive Plano, TX 75093
- Type:
- Single Family
- Sq.Ft.:
- 2,554
- Status:
- Active
- Beds:
- 4
- Lot size:
- 0.2 Acres
- Year built:
- 1979
- Baths:
- 3.00
- MLS#:
- 20734305
- Subdivision:
- 544 Place Sec One
ADDITIONAL INFORMATION
Welcome to this beautiful 4 Bd., 2.5 Ba. home located on a corner lot. Enjoy the proximity to Bush Turnpike & Preston Rd or walk to the best shops, restaurants and entertainment at Preston & Park. Primary bedroom is on the first floor, 3 bedrooms and Jack and Jill bath on 2nd floor along with a game room with built-in desk. With 4 Bd. and 2.5 Ba, there's space for everyone. There is a room downstairs which could be used as a formal Dining-room, formal living room, office or a gym what best suited for your lifestyle. Spacious open floorplan features a Living + Dining spaces and overlooks the wide covered patio, + yard! Outside, the backyard offers plenty of grassy area for kids and pets, lots of privacy with the wood fence around the backyard and a covered patio perfect for hosting friends and family gatherings. 2 car garage plus an extra parking spot next to the driveway. Kitchen with granite counter tops. Panoramic windows. Tile floors entire house (no carpet!), fresh paint.
$3,900,000
5704 Woodmont Court Plano, TX 75093
- Type:
- Single Family
- Sq.Ft.:
- 6,331
- Status:
- Active
- Beds:
- 5
- Lot size:
- 0.46 Acres
- Year built:
- 1995
- Baths:
- 7.00
- MLS#:
- 20730748
- Subdivision:
- Willow Bend Country Ph V
ADDITIONAL INFORMATION
This newly renovated Willow Bend Country residence is situated on a quiet cul-de-sac and offers high-end features throughout. The heart of the home is the opulent kitchen, which boasts custom cabinets, a 14-foot island, a built-in wine fridge, an ice machine, two dishwashers, a La Cornue range, Waterstone fixtures, custom lucite hardware, a walk-in pantry, and a dedicated coffee bar. The primary suite is a true retreat, featuring a spa-inspired bathroom with two spacious closets, a rainfall shower, and marble floors. Additional features of the home include custom window treatments, Schumacher wallpaper, white oak floors, designer carpet, whole-house water and air filtration, a tankless water heater, sparkling chandeliers, a downstairs media room, and new iron and glass doors. Outside, a private oasis awaits with a sparkling pool, a hydrotherapy spa, and an expansive stone and turf outdoor area designed for year-round enjoyment. Don't miss your chance to own this gorgeous property!
$835,000
2608 Wakefield Drive Plano, TX 75093
- Type:
- Single Family
- Sq.Ft.:
- 3,979
- Status:
- Active
- Beds:
- 5
- Lot size:
- 0.22 Acres
- Year built:
- 1991
- Baths:
- 5.00
- MLS#:
- 20738894
- Subdivision:
- Wentworth Estates Ph Two
ADDITIONAL INFORMATION
Welcome to 2608 Wakefield Dr, a stunning 5-bed, 4.5-bath, 3 car garage home in the heart of Plano. This residence offers an impressive blend of elegance & functionality, starting with a beautiful entryway featuring marble flooring, a gorgeous chandelier & striking custom metal front door that welcomes you into a world of luxury. Step inside to discover spacious living areas filled with natural light, perfect for entertaining & relaxation. The thoughtfully designed floor plan includes a game room, ideal for game nights.. Outside, your personal oasis awaits! Enjoy a heated pool & a relaxing hot tub, perfect for year-round enjoyment. The property boasts a well-maintained putting green, making it a golfer's paradise. Additional features include a recently replaced roof and gutters (two months old) & a reliable Generac generator, providing peace of mind & comfort. This home is the perfect blend of style & modern amenities, all in a desirable neighborhood. AGENTS PLEASE SEE PRIVATE REMARKS FOR SHOWINGS! DONT MISS OUT!
$899,000
2621 Links Drive Plano, TX 75093
- Type:
- Single Family
- Sq.Ft.:
- 3,104
- Status:
- Active
- Beds:
- 4
- Lot size:
- 0.22 Acres
- Year built:
- 1994
- Baths:
- 4.00
- MLS#:
- 20739144
- Subdivision:
- The Hills At Prestonwood Iv
ADDITIONAL INFORMATION
Stunning 2 story residence on a picturesque golf course lot with breathtaking panoramic views. Hardwood flrs & arched doorways connect Dining & Living areas. The gourmet Kitchen features glass-front upper cabinets, a BI wine refrig, & breakfast bar. The cozy Breakfast Nook, with bay windows, offers views of the golf course & lush backyard. The Family Room boasts soaring ceilings & arched windows. Step outside to the wrap-around Patio beside the lagoon-style pool, enhanced by a stone waterfall, stunning trees, & beautifully arranged river rock. The Primary Bedroom features a spa-like Bathroom with a walk-in shower and skylights for abundant natural light. Upstairs, the Game Rm provides a space for entertaining or relaxation and boasts a private balcony overlooking the golf course. This community is situated within walking distance to Arbor Hills Nature Preserve. This captivating property offers the perfect blend of tranquility & an active lifestyle.
$1,130,000
5112 Gillingham Drive Plano, TX 75093
- Type:
- Single Family
- Sq.Ft.:
- 4,196
- Status:
- Active
- Beds:
- 5
- Lot size:
- 0.21 Acres
- Year built:
- 1996
- Baths:
- 4.00
- MLS#:
- 20711110
- Subdivision:
- Fairways Of Gleneagles Ii
ADDITIONAL INFORMATION
Presenting an exquisite 5-bedroom custom-built masterpiece by Avida Luxury Homes! This home is the pinnacle of luxury, with stunning custom finishes, abundant natural light, solid core doors, concrete tile roof, & soaring ceilings. The downstairs bedroom, optional study, is a serene retreat with built-in bookshelves & closet. Perfect for entertaining, the family room features a fireplace & a wet bar that overlooks the backyard. The luxurious primary suite offers pool views, double vanities, a jetted tub, a separate shower, & an expansive custom closet. The first floor includes a formal living room with a fireplace & a generous formal dining area. Upstairs, a spacious game room & 3 bedrooms await, each with walk-in closets. The 3-car garage includes a storage closet & an additional water heater closet. Located in the prestigious Fairways of Gleneagles, this home delivers the perfect blend of convenience & tranquility, just minutes away from top-rated schools, shopping, & dining.
- Type:
- Single Family
- Sq.Ft.:
- 3,476
- Status:
- Active
- Beds:
- 4
- Lot size:
- 0.22 Acres
- Year built:
- 1998
- Baths:
- 4.00
- MLS#:
- 20735732
- Subdivision:
- Highlands Of Preston Ridge Ph Six
ADDITIONAL INFORMATION
Welcome to your dream home! This expansive 3,476sqft residence has been meticulously remodeled to blend modern elegance with comfortable living. Step inside to discover beautiful nail-down hardwood floors that flow throughout the open-concept layout, creating a warm and inviting atmosphere. With two living areas downstairs, two dining areas, an office, and a game room upstairs, this home has all the space you could need! The heart of the home is the stunning remodeled kitchen, featuring painted cabinets, sleek countertops, and ample storage, perfect for culinary enthusiasts and entertaining guests. Fresh, neutral paint throughout enhances the home's contemporary feel. Step outside to your private oasis backyard, designed for relaxation and entertainment. Enjoy lush landscaping, a spacious patio with built in grills, and plenty of room for outdoor gatherings. Located in a highly desirable neighborhood, this home is just minutes from parks, shopping, and dining!
- Type:
- Townhouse
- Sq.Ft.:
- 2,073
- Status:
- Active
- Beds:
- 3
- Lot size:
- 0.06 Acres
- Year built:
- 2011
- Baths:
- 3.00
- MLS#:
- 20735352
- Subdivision:
- Preston Village Ph I
ADDITIONAL INFORMATION
FANTASTIC LOCATION IN WEST PLANO JUST A MINUTE FROM PRESTON AND PARK! Filled with natural light this home has been meticulously maintained and is loaded with upgrades. Gleaming hardwood flooring. Dramatic ceilings. Gourmet kitchen features black appliances, granite tops and an abundance of cabinetry. Main floor master suite has soaking tub, granite vanities, and walk-in closet. 2 bedrooms up and game-flex room! Tons of storage! Perfect sized yard with a putting green with turf grass. Community pool right across the street. Walter filtration system installed in the home. Electric car charger installed in the garage.Community Pool on Bayview with covered entertainment area and exterior fireplace.If you are looking for a beautifully maintained home and a low maintenance lifestyle, 3104 Bloomfield is a must see!
$425,000
7112 Van Gogh Drive Plano, TX 75093
- Type:
- Townhouse
- Sq.Ft.:
- 1,678
- Status:
- Active
- Beds:
- 2
- Lot size:
- 0.14 Acres
- Year built:
- 2002
- Baths:
- 2.00
- MLS#:
- 20734631
- Subdivision:
- Pasquinellis Parker Estates Ph
ADDITIONAL INFORMATION
7112 Van Gogh Drive, Plano, TX is a 2 bedroom, 2 bathroom, 1-story brick townhome with a fireplace and attached 2-car garage. This property is available for $2,495 per month Rent; $425,000 Cash price; $515,000 possibly Owner Carries First
- Type:
- Single Family
- Sq.Ft.:
- 3,629
- Status:
- Active
- Beds:
- 4
- Lot size:
- 0.18 Acres
- Year built:
- 1992
- Baths:
- 4.00
- MLS#:
- 20706418
- Subdivision:
- Wyndham Hill Add
ADDITIONAL INFORMATION
As seen in LUXURY HOME MAGAZINE, EXTRAORDINARY OPPORTUNITY to Relax, Refresh & Entertain in coveted West Plano! Fabulous 19x21 outdoor living with grill, beverage fridge & stone counter prep space! Private ambiance is complete with stone fireplace & TV above. Gorgeous entry, impressive ceilings & staircase! Upgrade millwork thru out plus fireplace in living as well as in family room! Wet bar in the center of living areas for easy entertaining! Large kitchen, ample white cabinets, Jenn-Air pro-style gas downdraft cooktop & black granite with 72 inch long island completes a clean look! 2 full baths down & 2 full baths up as well as 3 more bedrooms & large game room! Utility room even has a sink & refrigerator space! Extra long garage has workbench & storage space! Award winning Barksdale Elementary is walking or biking distance through neighborhood Glen Meadows Park! Close to Dallas Tollway, Bush Turnpike & 121 for easy access to shopping, restaurants at Legacy, Grandscape & WillowBend!
$5,900,000
1 Mapleshade Lane Plano, TX 75093
- Type:
- Other
- Sq.Ft.:
- n/a
- Status:
- Active
- Beds:
- n/a
- Lot size:
- 5 Acres
- Year built:
- 2000
- Baths:
- MLS#:
- 20733822
- Subdivision:
- Daltex-Mapleshade Add
ADDITIONAL INFORMATION
5 ACRES FOR SALE: LOT 1 of the DAL-TEX MAPLESHADE Addition. NOTE: LOT 2 (2.862 Acres) and LOT 3 (2.235 Acres) are also FOR SALE, offering an opportunity to develop on a contiguous 10 ACRES. These lots are currently some of the largest parcels in the market area. Located at one of the entrances to the 110 Acre Master-Planned Development, Beacon Square. High Visibly from the President George Bush Turnpike (PGBT). Near major retailer serving the NORTH DALLAS and PLANO market area. ZONED Corridor Commercial which allows a variety of uses from Medical Offices, Retail, Hotels and Light Intensity. All Utilities to Site. .
$535,000
4712 Lawrence Lane Plano, TX 75093
- Type:
- Single Family
- Sq.Ft.:
- 3,315
- Status:
- Active
- Beds:
- 6
- Lot size:
- 0.18 Acres
- Year built:
- 1996
- Baths:
- 5.00
- MLS#:
- 20730809
- Subdivision:
- Haversham
ADDITIONAL INFORMATION
This is being sold as-is, providing a blank canvas for renovation. Perfect for investors, flippers, or buyers looking to customize their dream space. With some TLC, this could be a stunning home or a profitable investment. Don't miss out on this unique opportunity!
$429,000
2104 Decator Drive Plano, TX 75093
- Type:
- Single Family
- Sq.Ft.:
- 1,677
- Status:
- Active
- Beds:
- 3
- Lot size:
- 0.24 Acres
- Year built:
- 1983
- Baths:
- 2.00
- MLS#:
- 20729932
- Subdivision:
- Preston Cove
ADDITIONAL INFORMATION
This charming 1 story home with 3 bed room and 2 bath located in the heart of W. Plano. It's conveniently close to PGBT and Hwy 75, providing easy access to nearby amenities while still nestled in a peaceful neighborhood. Newly installed Vinyl flooring and has been freshly painted through out the house, ofering a modern and inviting feel. Updated bath rooms. Cathedral ceiling in the living room and kitchen. Large back yard with covered patio. Granite counter top. It is also situated within a excllent school district, making it ideal for families. Priced reasonably, this home is a great opportunity for buyers seeking a move-in ready space in a thriving community.
$425,000
7033 Rembrandt Drive Plano, TX 75093
- Type:
- Townhouse
- Sq.Ft.:
- 1,733
- Status:
- Active
- Beds:
- 2
- Lot size:
- 0.12 Acres
- Year built:
- 2004
- Baths:
- 2.00
- MLS#:
- 20729280
- Subdivision:
- Pasquinellis Parker Estates Ph
ADDITIONAL INFORMATION
Welcome to your dream home! This stunning 2-bedroom, 2-bathroom townhome in Plano feeds to Hebron High School and is just minutes away from DNT, SRT, & PGBT. Step inside to find an inviting open layout that seamlessly connects the living, dining, office, and kitchen areas. This is an end unit, so natural light floods the space creating a warm, welcoming atmosphere featuring custom paint and accent walls. The spacious master bedroom includes an en-suite bathroom providing a private retreat. The second bedroom is equally spacious and versatile - perfect for guests, a home office, or a personal sanctuary. Beyond the home's beautiful interior, residents can enjoy the community pool and clubhouse for relaxing and unwinding on warm days. With its prime location, sophisticated interior, and access to community amenities, this townhome is the perfect place to call home. Don't miss the opportunity to make this exquisite property yours!
$2,650,000
5809 Golden Leaf Court Plano, TX 75093
- Type:
- Single Family
- Sq.Ft.:
- 5,789
- Status:
- Active
- Beds:
- 5
- Lot size:
- 0.4 Acres
- Year built:
- 1997
- Baths:
- 5.00
- MLS#:
- 20724535
- Subdivision:
- Lakeside On Preston Ph 5a
ADDITIONAL INFORMATION
Welcome to your dream home in the heart of Plano! This stunning residence is a masterpiece of modern comfort & luxury, boasting significant updates that are sure to impress. This home is complete with a brand-new HVAC system, plush new carpeting, & experience sound like never before with built-in surround sound speakers throughout. Imagine hosting unforgettable gatherings in your own private oasisâa beautifully designed gazebo complete with a grill for those perfect evenings. Dive into relaxation with a heated pool & hot tub, or unwind in the primary bedroom's spa-like retreat, featuring a mesmerizing waterfall. For the avid readers, discover the breathtaking library that adds character & charm to this extraordinary home. Backing up to a lush greenbelt, this property offers privacy & tranquility while being just moments away from the best Plano has to offer. Donât miss the chance to see this one-of-a-kind home in person. Schedule your private tour today!
$615,000
6700 Waterway Court Plano, TX 75093
- Type:
- Single Family
- Sq.Ft.:
- 2,293
- Status:
- Active
- Beds:
- 3
- Lot size:
- 0.23 Acres
- Year built:
- 1994
- Baths:
- 2.00
- MLS#:
- 20704866
- Subdivision:
- The Hills At Prestonwood Iii
ADDITIONAL INFORMATION
Beautiful single-story home on a cul-de-sac located in the desirable golf community of The Hills of Prestonwood. As you step inside, you'll be greeted by gleaming wood floors and tall expansive ceilings in the formal living and dining rooms. The kitchen and breakfast nook seamlessly open up to the family room, making it ideal for everyday living. A beautiful fireplace gives the living room that âwowâ factor and creates a cozy and inviting space. The primary bedroom features an ensuite bathroom with CALIFORNIA CLOSETS, double vanities, a makeup vanity, a large tub, and a separate glass-encased shower. Outside, a quaint patio with pavers overlooks a grassy area. This home is in a prime location just across the street from Prestonwood Baptist Church. Additionally, you'll find yourself just minutes away from Prestonwood Country Club, top-notch restaurants, and shopping options.
$1,799,000
6537 Myrtle Beach Drive Plano, TX 75093
- Type:
- Single Family
- Sq.Ft.:
- 5,716
- Status:
- Active
- Beds:
- 5
- Lot size:
- 0.27 Acres
- Year built:
- 1994
- Baths:
- 6.00
- MLS#:
- 20723279
- Subdivision:
- Indian Creek Ph I
ADDITIONAL INFORMATION
This home is a rare find, combining luxury, comfort, and an unbeatable location. Offering over 5,700 square feet of living space with breathtaking views of the golf course. The unique and impeccably designed kitchen seamlessly flows into the den, providing a perfect setting for both cooking and entertaining. Outside is your private oasisâa stunning pool with a relaxing hot tub. The spa like master bedroom boasts two walk-in closets and an abundance of counter space. The upstairs game room, complete with a wet bar, opens to an enormous upper deck, making it the perfect spot for entertaining or simply enjoying a quiet evening with a view. The media room promises endless entertainment possibilities, while the upstairs office with a private balcony, provides a serene workspace and inspiring views. For the ultimate in convenience, the circular driveway and 3-car garage provides ample parking. Donât miss this opportunity to experience the best in the life of luxury and comfort combined.
$698,000
4228 Whistler Drive Plano, TX 75093
- Type:
- Single Family
- Sq.Ft.:
- 2,834
- Status:
- Active
- Beds:
- 4
- Lot size:
- 0.24 Acres
- Year built:
- 1990
- Baths:
- 3.00
- MLS#:
- 20718354
- Subdivision:
- Whiffletree X
ADDITIONAL INFORMATION
Welcome to this beautifully renovated property, boasting an inviting fireplace that adds a cozy touch to the living area. The neutral color paint scheme throughout the home provides a calming and sophisticated ambiance. The remodeled kitchen is a complete with shaker cabinets, all stainless steel appliances, an accent backsplash and a functional kitchen island. The primary bathroom is a haven of relaxation with a separate tub and custom tile shower, complemented by double sinks for added convenience. Outside, you'll find a fenced-in backyard with a newly refinished in-ground pool, perfect for summer fun. A covered patio area is also available for outdoor dining or relaxation. This property is truly a gem waiting to be discovered. This home has been virtually staged to illustrate its potential.

The data relating to real estate for sale on this web site comes in part from the Broker Reciprocity Program of the NTREIS Multiple Listing Service. Real estate listings held by brokerage firms other than this broker are marked with the Broker Reciprocity logo and detailed information about them includes the name of the listing brokers. ©2024 North Texas Real Estate Information Systems
Plano Real Estate
The median home value in Plano, TX is $492,900. This is higher than the county median home value of $488,500. The national median home value is $338,100. The average price of homes sold in Plano, TX is $492,900. Approximately 54.34% of Plano homes are owned, compared to 40.01% rented, while 5.65% are vacant. Plano real estate listings include condos, townhomes, and single family homes for sale. Commercial properties are also available. If you see a property you’re interested in, contact a Plano real estate agent to arrange a tour today!
Plano, Texas 75093 has a population of 282,181. Plano 75093 is less family-centric than the surrounding county with 37.88% of the households containing married families with children. The county average for households married with children is 44.37%.
The median household income in Plano, Texas 75093 is $99,729. The median household income for the surrounding county is $104,327 compared to the national median of $69,021. The median age of people living in Plano 75093 is 38.8 years.
Plano Weather
The average high temperature in July is 93.6 degrees, with an average low temperature in January of 32.5 degrees. The average rainfall is approximately 40.9 inches per year, with 1.5 inches of snow per year.
