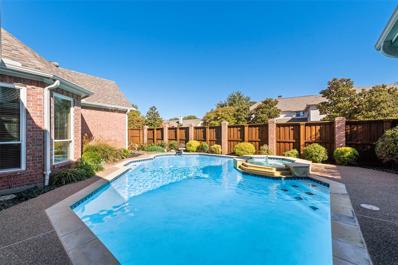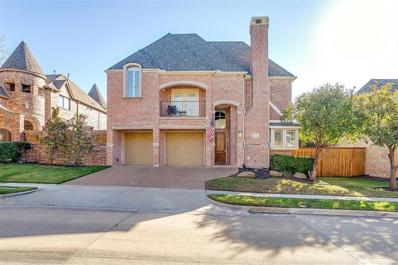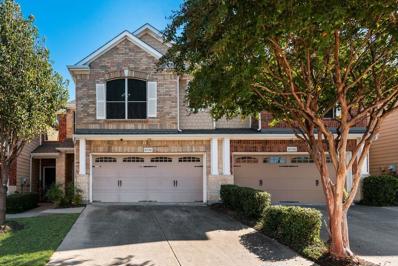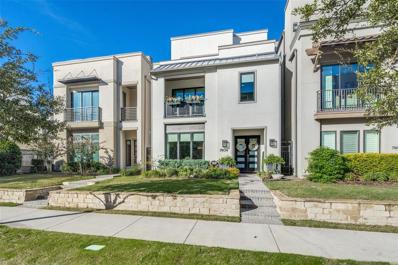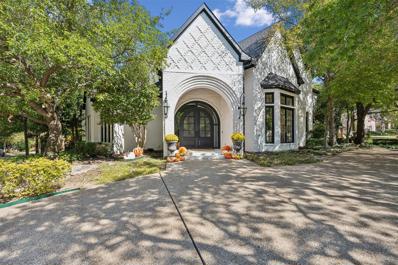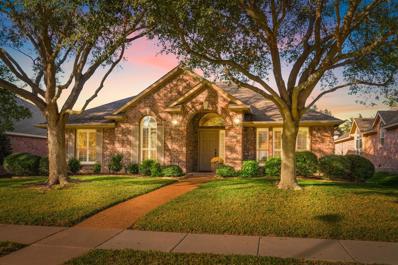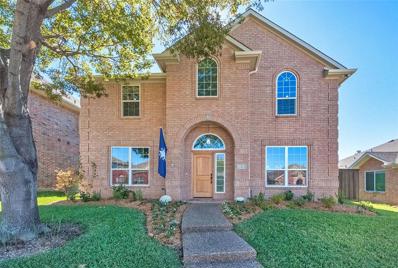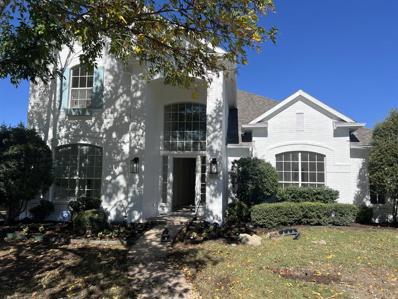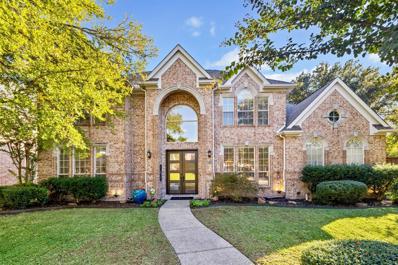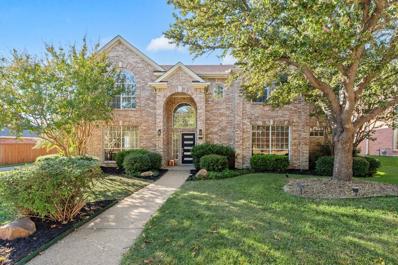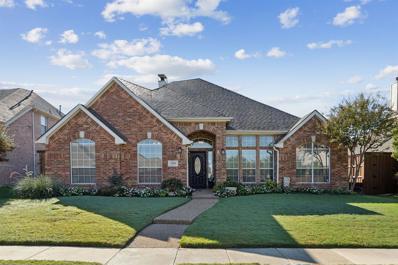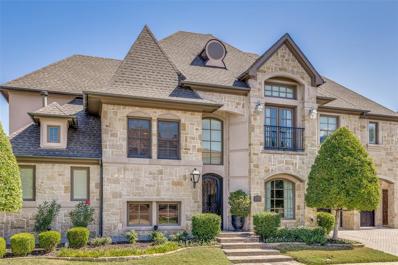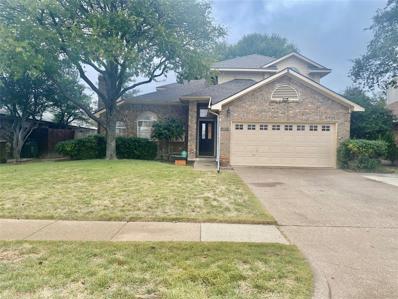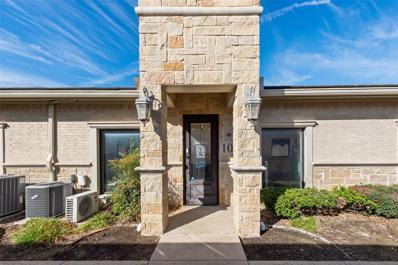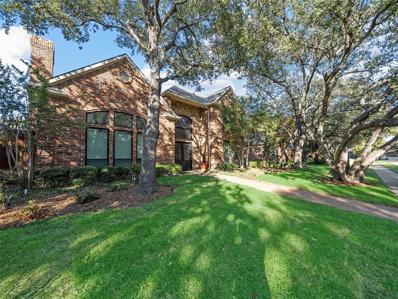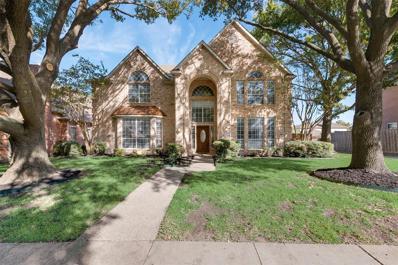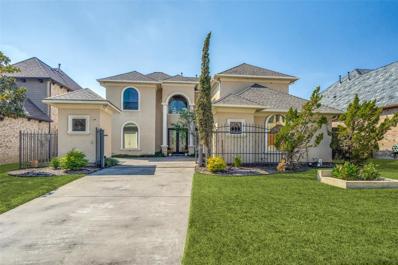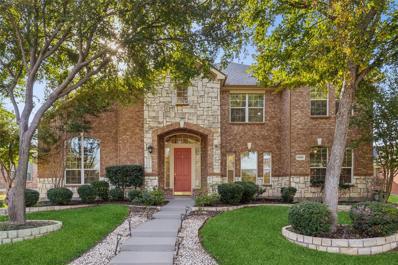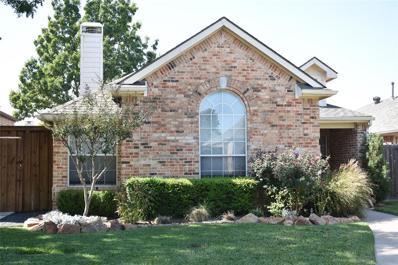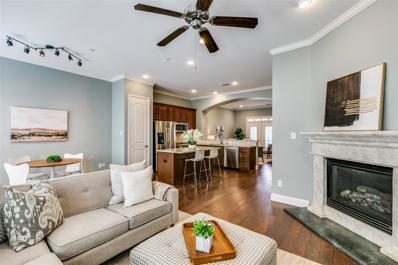Plano TX Homes for Rent
The median home value in Plano, TX is $492,900.
This is
higher than
the county median home value of $488,500.
The national median home value is $338,100.
The average price of homes sold in Plano, TX is $492,900.
Approximately 54.34% of Plano homes are owned,
compared to 40.01% rented, while
5.65% are vacant.
Plano real estate listings include condos, townhomes, and single family homes for sale.
Commercial properties are also available.
If you see a property you’re interested in, contact a Plano real estate agent to arrange a tour today!
$719,000
4569 Waterford Drive Plano, TX 75024
- Type:
- Single Family
- Sq.Ft.:
- 3,223
- Status:
- NEW LISTING
- Beds:
- 4
- Lot size:
- 0.22 Acres
- Year built:
- 1991
- Baths:
- 4.00
- MLS#:
- 20773849
- Subdivision:
- Windsor Park Ph I
ADDITIONAL INFORMATION
Welcome to this stunning two-story located in desirable Windsor Park, where luxury meets comfort. As you enter the home youâll be captivated by the high ceilings and abundant natural light streaming through windows adorned with elegant planation shutters. The exquisite crown molding, hardwood floors, wet bar, and built-ins throughout the home add a touch of sophistication. Both the living room and the open family room feature inviting fireplaces, creating perfect spaces for both relaxation and entertaining. The gourmet kitchen showcases beautiful granite countertops, double ovens, an island with cooktop and a built-in desk, ideal for family activities. The spacious primary suite, is conveniently situated on the main floor, features a charming bay window and an ensuite bathroom. The large primary bathroom includes two separate vanities, and a walk-in closet equipped with built-ins, providing optimal organization. Upstairs, youâll find three generously sized bedrooms and two full baths, including a charming Jack and Jill bathroom. Step outside to your private backyard oasis complete with a sparkling pool with diving board, perfect for summer fun! This remarkable residence offers an exceptional blend of elegance and functionality, making it a perfect place to create lasting memories. Donât miss the opportunity to call this elegant house home! Three car garage has built ins and sink. Upstairs HVAC 2023, Water Heater 2018, Exterior Paint 2022, Updated Kitchen and Windows
$848,900
7012 Kenswick Drive Plano, TX 75024
- Type:
- Single Family
- Sq.Ft.:
- 3,669
- Status:
- NEW LISTING
- Beds:
- 3
- Lot size:
- 0.13 Acres
- Year built:
- 2004
- Baths:
- 3.00
- MLS#:
- 20783834
- Subdivision:
- Kings Ridge Add Ph Ii
ADDITIONAL INFORMATION
Experience the perfect blend of charm and sophistication with this beautifully maintained home, offering gorgeous updates throughout. This 3 bedroom, 2.5 bath turn-key home provides generous living space and stylish finishes, making a perfect setting for entertaining. White Oak hardwood floors downstairs. Beautifully updated kitchen that features marble waterfall countertops, modern fixtures and appliances. Marble fireplace, airy living room, with ample natural light, offers a warm and inviting atmosphere for family gatherings.
- Type:
- Townhouse
- Sq.Ft.:
- 1,632
- Status:
- NEW LISTING
- Beds:
- 2
- Lot size:
- 0.06 Acres
- Year built:
- 2008
- Baths:
- 3.00
- MLS#:
- 20779498
- Subdivision:
- Hidden Creek Estates Ph 3 & 4
ADDITIONAL INFORMATION
Desired location in North Plano with top-rated Frisco schools. Open concept design with split bedrooms, each with a full bath plus a guest bath. Entry has soaring 20-foot ceiling into a spacious living room downstairs PLUS there is a large living room upstairs. Relax on your patio with a fenced grassy area and views of the large greenbelt. Unwind in the pool or take a walk on the Legacy Trail near White Rock Creek. Great community. Quick and easy access to DNT and 121. Enjoy all the amazing shops, restaurants and activities at Legacy West, Stonebriar Mall, Hub 121, Grandscape, Heritage Athletic Fields and all the new growth in North Plano and Frisco. HOA maintains the outside of the home including the lawns. Enjoy an easy living lifestyle in this wonderful home with an outstanding floorplan and lots of storage. Come see your new home today!
$4,750,000
6800 Rufford Court Unit 6804 Plano, TX 75024
- Type:
- Land
- Sq.Ft.:
- n/a
- Status:
- NEW LISTING
- Beds:
- n/a
- Lot size:
- 1.49 Acres
- Baths:
- MLS#:
- 20782639
- Subdivision:
- Kings Gate
ADDITIONAL INFORMATION
$1,199,000
7804 Merit Lane Plano, TX 75024
Open House:
Saturday, 11/30 12:00-2:00PM
- Type:
- Single Family
- Sq.Ft.:
- 2,846
- Status:
- NEW LISTING
- Beds:
- 3
- Lot size:
- 0.04 Acres
- Year built:
- 2017
- Baths:
- 4.00
- MLS#:
- 20782419
- Subdivision:
- Icon At Legacy West Add
ADDITIONAL INFORMATION
Enjoy luxury urban living in this high-end community just seconds from dining, shopping, boutiques, and entertainment venues. Built by Britton Homes, this contemporary home sits on a premium lot with energy-efficient features and sleek finishes. Elegant engineered hardwood floors flow throughout the home. In the Living Room, natural light pours in from the Low-E dual-pane insulated windows. The Kitchen is a highlight, with pendant, under-counter, and recessed lighting, quartz countertops, and a glass tile backsplash. GE Monogram stainless steel appliances include a 6-burner gas range, convection oven with Wi-Fi Connect, Advantium oven with speed cook technology, and a dishwasher with a stainless steel tub and Wi-Fi. The walk-in pantry and white hand-finished cabinets offer ample storage. The adjoining Dining Area and Kitchen island accommodate both formal and casual dining. The second level features the Primary Suite, two secondary bedrooms, and a loft that can be used as an office, playroom, library, or sitting room. The Primary Bedroom retreat includes a covered walk-out balcony and an en-suite spa-like bathroom with dual floating vanities, quartz countertops, and accent lighting. The spacious walk-in shower, frameless glass enclosure, and large soaking tub are accented with mosaic tile. The secondary bedrooms feature ample closet space, with one offering a California Closet system. The second level also includes a Utility Room with built-in cabinets. On the third level, an optional Game Room and Half Bath were added. Enjoy panoramic views and an outdoor gas fireplace with colorful fire glass from the 492-square-foot partially covered deck, perfect for relaxing and entertaining.
$2,995,000
6625 Overlook Court Plano, TX 75024
- Type:
- Single Family
- Sq.Ft.:
- 5,974
- Status:
- Active
- Beds:
- 5
- Lot size:
- 0.5 Acres
- Year built:
- 1998
- Baths:
- 5.00
- MLS#:
- 20782012
- Subdivision:
- Shoal Creek Ph Ii
ADDITIONAL INFORMATION
Absolutely breathtaking remodeled estate on large half acre lot! This stunning property has high dollar updates with no expense spared! 20 foot panoramic door installed to enjoy the serene park like backyard with mature trees. Sparkling Pool and Iron and glass front double door The kitchen has been opened up to the family room and boast commercial grade appliances, marble island, with waterfall sides. 1st floor game room w bar that has been added for entertaining! Master suite, completely remodeled, and enormous closet. Two bedrooms down 2.5 bathrooms down! Three bedrooms up with a loft and huge game room added! Designer luxury, finishes, and colors throughout. New hardware, faucets, fixtures, countertops, cabinets, lighting, toilets, wood floors, paint.
$585,000
4645 Baldwin Lane Plano, TX 75024
- Type:
- Single Family
- Sq.Ft.:
- 2,453
- Status:
- Active
- Beds:
- 4
- Lot size:
- 0.16 Acres
- Year built:
- 1995
- Baths:
- 2.00
- MLS#:
- 20773065
- Subdivision:
- Wellington At Preston Meadows Ph Iv
ADDITIONAL INFORMATION
Just in time for the holidays, make this custom-built house your home, featuring 40-foot live oak trees, professional landscaping, and extensive improvements and upgrades, nestled in the desirable Wellington at Preston Meadows of Plano. The front entry opens to an impeccably kept home with Bella Cera engineered wood floors throughout, beautiful architectural details, and an impressive tray ceiling with crown molding. All new, Low-E windows were replaced throughout the home in 2023 for energy efficiency and lower electricity bills, and custom plantation shutters installed on all windows. The living room provides the perfect space to entertain friends and family, offering a cozy gas fireplace with a mantel perfect for hanging your stockings. The spacious open floor plan flows seamlessly to the entertainerâs kitchen, which not only includes an eat-in bar, but also an island with additional seating, as well as a breakfast nook. End a long day in the oversized primary suite, featuring a bay window with a sitting area, and a fully remodeled, luxurious en suite bathroom. Sip your holiday eggnog in the tranquil, covered back porch, which offers sandstone flooring and show-stopping cedar gables, ceiling beams, and support posts. An 8 ½ foot, cedar wood fence built in 2022 provides privacy, and two live oak trees cast a cooling shade over the back yard. Experience the convenience of a rear facing, 2-car garage accessed through an alley, offering custom, epoxy, paint chip sealed garage flooring. A new asphalt composition roof was installed in 2017, and includes a 30-year warranty. All furniture can be sold with the home at a full price offer. Located in the award-winning Plano ISD school district of North Texas, near the shops at Legacy West and the Legacy Corporate Business Park, with easy access to Dallas North Tollway and Hwy 121. Just a short drive to amenities such as nature parks, dog parks, walking trails, lakes and marinas, shopping centers, airports and much more.
$699,000
4424 Brinker Court Plano, TX 75024
- Type:
- Single Family
- Sq.Ft.:
- 2,604
- Status:
- Active
- Beds:
- 4
- Lot size:
- 0.14 Acres
- Year built:
- 1997
- Baths:
- 3.00
- MLS#:
- 20771077
- Subdivision:
- Estates At Fountain Creek Ii Ph Iv
ADDITIONAL INFORMATION
Step inside this beautifully transformed West Plano gem and discover over $250,000 of thoughtful updates! Every detail has been meticulously considered, from hardwood floors and fresh paint to all-new trim, doors, and hardware throughout. The inviting layout offers a formal dining room and a flexible front living area, ideal for a study or home office. The kitchen has been refreshed with stainless steel appliances, painted cabinetry, chic backsplash, and upgraded hardware. It seamlessly flows into the spacious family room, complete with a stylishly reimagined fireplace for relaxed evenings at home. Upstairs, youâll find four spacious bedrooms and a cheerful play room, filled with natural light. The primary suite is a true retreat, showcasing a luxurious bath with a clawfoot soaking tub, frameless shower, marble-topped vanity, and a generous walk-in closet. The expansive backyard is perfect for outdoor entertaining and play, featuring a large carport, secure board-on-board fencing, and an electric gate for added privacy. Additional recent updates include Class-4 hail-resistant roof, new exterior trim, triple-pane windows, and a premium, variable-speed York HVAC systemâensuring year-round comfort and energy efficiency. Located in highly-rated Plano ISD, with quick access to Highway 121 and the Dallas North Tollway, this home offers proximity to the vibrant dining, shopping, and entertainment options at Legacy West, The Shops at Legacy, and Stonebriar Center!
$759,000
4445 Burnhill Drive Plano, TX 75024
- Type:
- Single Family
- Sq.Ft.:
- 3,024
- Status:
- Active
- Beds:
- 4
- Lot size:
- 0.19 Acres
- Year built:
- 1998
- Baths:
- 3.00
- MLS#:
- 20775576
- Subdivision:
- Stonehaven Place Ph Iv
ADDITIONAL INFORMATION
This stunning, freshly remodeled home sits on a generous corner lot in the beautiful West Plano area. The spacious open floor plan showcases a gourmet kitchen complete with a Viking five-burner stove, stainless steel dishwasher, Brazilian quartzite countertops, and a sleek glass tile backsplash. The primary suite, located on the first floor, offers a spa-like retreat with an ensuite bath and a large walk-in closet. Upstairs, you'll find a game room along with additional bedrooms. The backyard is truly an oasis, boasting a deck and a sparkling poolâperfect for relaxation and entertaining.
$939,000
4612 MacKey Court Plano, TX 75024
- Type:
- Single Family
- Sq.Ft.:
- 3,824
- Status:
- Active
- Beds:
- 4
- Lot size:
- 0.23 Acres
- Year built:
- 1999
- Baths:
- 4.00
- MLS#:
- 20772350
- Subdivision:
- Deerfield West Add Ph 3
ADDITIONAL INFORMATION
Location, Location, Location! Your opportunity to live in a magnificent SMART executive home on an oversized premium corner lot in the heart of prestigious Deerfield neighborhood. Walking distance to park & elementary, Community clubhouse, security! Remodeled in 2021. Meticulously maintained & move-in ready. Enjoy gorgeous hand scraped hardwood floors, Large Elegant formal living room that flows into dining, perfect for entertaining! This Spectacular 3,824 SqFt Custom home has 2 living areas, 4 bedrooms, 4 full baths. The spacious primary bedroom is on the first floor. The remaining 3 bedrooms & game room are found upstairs. The home office with a walk-in closet. Kitchen updates include Quartzite countertops, Porcelain subway backsplash, Gas cooktop, double oven, dish washer, & much more. Private maintenance free backyard oasis, with heated pool & spa, artificial green turf, is sure to be your escape from reality. Motivated Seller. Bring all offers.
$799,000
6605 Basalt Drive Plano, TX 75024
- Type:
- Single Family
- Sq.Ft.:
- 3,331
- Status:
- Active
- Beds:
- 5
- Lot size:
- 0.18 Acres
- Year built:
- 1994
- Baths:
- 4.00
- MLS#:
- 20777764
- Subdivision:
- Wolf Creek Estates Ph I
ADDITIONAL INFORMATION
Welcome to this light and brightly renovated home in the highly sought after Wolf Creek! Amazing location in the award-winning Plano ISD with a short drive to Legacy West, Shops of Legacy, Granscape, and minutes from 121 and the tollway. MANY recent updates including a completely reimagined fireplace, Calacatta quartz countertops, new light and water fixtures, privacy fence, fresh paint, and so much more! Move-in ready with a newer roof, newer water heaters, new AC, new carpet, and added recessed lighting. Truly a gem in a wonderful neighborhood that is ready for entertaining or getting away from the city!
- Type:
- Single Family
- Sq.Ft.:
- 2,446
- Status:
- Active
- Beds:
- 3
- Lot size:
- 0.17 Acres
- Year built:
- 1999
- Baths:
- 2.00
- MLS#:
- 20769990
- Subdivision:
- Stonehaven Place South Ph Two
ADDITIONAL INFORMATION
You immediately notice the beautiful landscaping as you pull up to this well maintained home in Plano. The owners just enhanced the curb appeal with a new front door and a new level 3 roof which will save you money on your insurance! Upon entering you'll be greeted by engineered hardwood floors in the living and dining spaces. If you like to entertain you'll love having two separate living rooms. The main living room over looks the recently updated pool through large windows that are also protected by an electric sun shade. The kitchen has a ton of countertop and cabinet space as well as a spacious island. The primary bedroom also looks out over the pool with the water fall. Three spare bedrooms are on the other side of the living room and share a bathroom. The homeowner has replaced both HVAC units, the hot water heater, kitchen appliances, and the kitchen surfaces since living in the home. The fence was replaced in '21 and the pool replastered in '22. The location of this home is centrally located near the stellar elementary and middle schools. Heritage Yards and Russell Creek Park are also nearby. Preston Ridge Trail is at the end of the block and is a great hiking and biking trail. The Shops at Legacy are only 3 miles away where you'll find some of the best dining option in DFW. Don't wait to schedule a showing with your REALTOR! This home won't last long!!
$1,035,000
6204 Jacqueline Drive Plano, TX 75024
- Type:
- Single Family
- Sq.Ft.:
- 4,158
- Status:
- Active
- Beds:
- 4
- Lot size:
- 0.13 Acres
- Year built:
- 2006
- Baths:
- 4.00
- MLS#:
- 20770438
- Subdivision:
- Avignon Windhaven Ph I
ADDITIONAL INFORMATION
Stunning 4-Bedroom, 3.5-Bath Home in a sought-after neighborhood in West Plano, this beautifully maintained 4-bedroom, 3.5-bathroom home offers a perfect blend of luxury, comfort, and convenience. With easy access to the North Dallas Tollway. The open-concept floor plan includes two inviting dining rooms, ideal for both casual meals and formal entertaining. The gourmet kitchen is equipped with high-end appliances, abundant cabinetry, and a large breakfast bar, making it a perfect hub for cooking and gatherings. The open game room is perfect for family fun and relaxation or enjoy an evening with the family in the adjacent media room. A stylish, secluded wine room adds an extra touch of elegance to the home, perfect for wine enthusiasts and those who love to entertain. The private master retreat includes a spacious bedroom, walk-in closet, and a spa-like suite bath with dual vanity, a soaking tub, and a separate shower. The generous garage offers plenty of room for 3 vehicles, storage or additional workspace. The beautifully landscaped front and backyards provide a peaceful, private oasis for outdoor relaxation and entertainment. Conveniently located near shopping, dining, and excellent Plano ISD schools, this home is an incredible opportunity to enjoy a premium lifestyle in one of the most desirable areas in Plano.
$495,500
4709 Thorntree Drive Plano, TX 75024
- Type:
- Single Family
- Sq.Ft.:
- 1,853
- Status:
- Active
- Beds:
- 3
- Lot size:
- 0.14 Acres
- Year built:
- 1987
- Baths:
- 3.00
- MLS#:
- 20769302
- Subdivision:
- Preston Bend Phase 1
ADDITIONAL INFORMATION
Welcome Home! This spacious 3-bedroom, 2.5-bathroom home offers a blend of comfort and style. The inviting living room features a cozy fireplace, vaulted ceilings, and abundant windows that fill the space with natural light. Adjacent to the living room, a large dining area connects seamlessly to the open kitchen, complete with granite countertops, a stylish backsplash, and stainless steel appliances. The downstairs primary suite offers a walk-in closet and an ensuite bathroom with a separate tub and shower. Upstairs, youâll find two additional bedrooms, a full bath, and a generous loft featuring a custom bookcaseâperfect as a flex space for work, play, or relaxation. Enjoy the privacy of the fully landscaped backyard with a patio, ideal for outdoor entertaining. Located near major toll roads, shopping, and dining, and situated in the highly sought-after Plano ISD. NO HOA FEES AND LOW TAXS. Donât miss this opportunity!
$625,000
6205 Trailwood Drive Plano, TX 75024
- Type:
- Single Family
- Sq.Ft.:
- 2,362
- Status:
- Active
- Beds:
- 3
- Lot size:
- 0.21 Acres
- Year built:
- 1993
- Baths:
- 2.00
- MLS#:
- 20760249
- Subdivision:
- Wolf Creek Estates Ph I
ADDITIONAL INFORMATION
Stunning single story 3BR 2BA home in prestigious Wolf Creek Estates. With it's numerous ponds and trails, this unique subdivision is an oasis in the heart of Plano. And, yes, you may fish in the ponds! This Home has been exquisitely remodeled for your elegant yet comfortable lifestyle. The Kitchen boasts quartz countertops, high end backsplash, large deep sink, cabinets with dovetail corners and soft close drawers. Some hardwood flooring have been refinished and new hardwood flooring has been added in several areas. Two gas starter fireplaces add to the ambience. This home has lots of natural light coming through. Light fixtures have been updated to the latest LED lighting. With a fireplace and sitting area overlooking the beautiful backyard, the Owner's Suite provides a restful haven! A New roof and gutters have just been installed. Wolf Creek Estates is conveniently located between the Dallas North Tollway, 121, and Pres George Bush Tollway triangle. There is great shopping and dining nearby. Property feeds into the award winning PISD school district. Don't miss this one!
- Type:
- Office
- Sq.Ft.:
- 701
- Status:
- Active
- Beds:
- n/a
- Lot size:
- 2.83 Acres
- Year built:
- 2004
- Baths:
- MLS#:
- 20764100
- Subdivision:
- Village At Commonsgate Office Condo
ADDITIONAL INFORMATION
Prime office space perfect for small businesses. This well-located suite with 4 offices, kitchen area and restroom is ideal for an insurance agency, tax service,consulting firm, or small business. Positioned in a high-traffic area, it offers excellent visibility and easy access for clients, with nearby amenities and ample parking. Inside, enjoy a flexible layout designed to accommodate various office needs, creating a comfortable and professional environment for you and your team. Take advantage of this great opportunity to establish your business in a vibrant, convenient location.
$1,399,999
6216 Martinique Street Plano, TX 75024
- Type:
- Single Family
- Sq.Ft.:
- 4,349
- Status:
- Active
- Beds:
- 5
- Lot size:
- 0.31 Acres
- Year built:
- 2014
- Baths:
- 6.00
- MLS#:
- 20763417
- Subdivision:
- Avignon Windhaven Ph 3
ADDITIONAL INFORMATION
This exquisite Contemporary Mediterranean home has all of the design details and upgraded features to satisfy even the most discerning tastes. This property has a luxurious pool overlooking a park like setting, beautiful nail down wood flooring, chef inspired kitchen, spa like bathroom and 3 car garage all set on a large cul de sac lot. Beautiful designer light fixtures, updated landscaping, some fresh paint and BRAND NEW CARPET, make this home move in ready. All of this, plus premier location right down the street from luxury shopping and upscale dining.
$898,000
4605 Adrian Way Plano, TX 75024
- Type:
- Single Family
- Sq.Ft.:
- 3,771
- Status:
- Active
- Beds:
- 4
- Lot size:
- 0.22 Acres
- Year built:
- 1987
- Baths:
- 4.00
- MLS#:
- 20763320
- Subdivision:
- Deerfield Add Ph One
ADDITIONAL INFORMATION
**Luxury Home Listing in the Prestigious Deerfield Community** Experience the epitome of luxury living in this stunning executive home, perfectly situated in the heart of the renowned Deerfield community. With large cast iron framed double doors, soaring ceilings, an open floor plan, and abundant natural light, this residence seamlessly blends elegance and comfort. This home features four spacious bedrooms and 3.5 baths, including a first-floor primary suite that serves as a serene retreat. The ensuite bathroom boasts a new luxurious freestanding tub, a large separate shower, and an expansive walk-in closet. The gourmet kitchen is a culinary enthusiast's dream, equipped with new upgraded quartz countertops, stainless steel appliances, and ample cabinet space. Itâs perfect for entertaining or enjoying casual family meals. The inviting family room offers picturesque views of the sparkling pool and spa, complemented by double fireplaces that create a warm ambiance. An entertainerâs wet bar with a built-in ice maker enhances the space for gatherings. Step outside to find an idyllic backyard retreat featuring a beautiful swimming pool and spa, ideal for enjoying the Texas sunshine and hosting summer gatherings. Additional features include updated lighting, fresh paint, abundant storage solutions, and a three-car garage. The community provides 24-7 security for your peace of mind. Located within the highly regarded West Plano Independent School District, this property is conveniently near the Shops of Legacy, Legacy West, gyms, The Star, and a variety of dining and entertainment options. The neighborhood offers a friendly atmosphere, making it an ideal place. With its stunning curb appeal and exceptional amenities, this Deerfield residence presents a unique opportunity for luxurious living. Donât miss your chance to own this remarkable home with tons of new upgrades and updates, 3 car garage, a pool and spa -we can schedule your private tour!
$770,000
4505 Waterford Drive Plano, TX 75024
- Type:
- Single Family
- Sq.Ft.:
- 3,504
- Status:
- Active
- Beds:
- 4
- Lot size:
- 0.18 Acres
- Year built:
- 1993
- Baths:
- 4.00
- MLS#:
- 20762555
- Subdivision:
- Windsor Park #1
ADDITIONAL INFORMATION
Welcome to this stunning home that is nestled in the Windsor Park neighborhood of Plano, TX. This beautiful home features soaring ceilings with an abundance of natural light, receiving area with a gorgeous winding staircase, and updated kitchen with island and stainless steel appliances that opens to the family room and butlers pantry! Private master suite with split walk in closets, dual vanities, and large soaking tub on the main floor! Private study at the top of the staircase with built ins, and loft with additional built ins and storage overlooking both the family room and entry way. Nice backyard for entertaining, located with easy access to Dallas North Toll, Sam Rayburn, George Bush Tpke, and sought after Plano ISD, this home has it all! Schedule your viewing today!!
$945,000
6809 Beckworth Lane Plano, TX 75024
- Type:
- Single Family
- Sq.Ft.:
- 3,611
- Status:
- Active
- Beds:
- 4
- Lot size:
- 0.18 Acres
- Year built:
- 2004
- Baths:
- 4.00
- MLS#:
- 20757317
- Subdivision:
- Kings Ridge Add Ph Ii
ADDITIONAL INFORMATION
Go Cowboys!! Come by today 's open house for prizes and snacks!! Beautiful Mediterranean Home with custom features throughout!! The elaborate ironwork on the staircase and custom paint welcome you into this exquisite home. Enjoy tons of light with walls of windows over looking the sparkling pool. The first floor has soaring ceilings and rich details from the moment you enter the grand foyer. The eat in kitchen is just off the family room and also overlooks the outdoor retreat. The first floor has the primary suite with private access to the pool, along with a second bedroom or study with an attached full bath! Upstairs you have ample space to enjoy all your activities with a large game and media room. Two additional upstairs bedrooms each have bathrooms and oversized closets. An electric gate leads you in to the swing in garage. This beautiful home is a must see!
$649,000
6013 Mendota Drive Plano, TX 75024
- Type:
- Single Family
- Sq.Ft.:
- 3,973
- Status:
- Active
- Beds:
- 5
- Lot size:
- 0.18 Acres
- Year built:
- 1994
- Baths:
- 4.00
- MLS#:
- 20761828
- Subdivision:
- Midway Park
ADDITIONAL INFORMATION
Welcome to this beautifully maintained, east-facing 5-bedroom, 3.5-bathroom home, situated in highly desired West Plano, esteemed for its top-rated schools. This home is just moments away from vibrant destinations like Grandscape, Legacy West, Prestonwood, and Willow Bend. Upon entering, youâll appreciate the sophisticated open floor plan boasting a spacious formal living room, dining room and winding staircase. The large living room features a cozy gas fireplace, creating an inviting atmosphere that overlooks your stunning outdoor poolâperfect for both relaxation and entertaining. The spacious kitchen is a chef's dream and ideal for gatherings, featuring abundant cabinet space, a generous kitchen island, and a cozy breakfast nook. You'll have all the room you need to indulge your culinary passions and host memorable gatherings! Retreat and relax in your oversized primary bedroom complete with a reading nook, spacious primary bathroom with dual sinks, vanity, separate shower and tub and large walk-in closet. Upstairs you'll find four additional secondary bedrooms, two full bathrooms and a large game room, providing a versatile space for leisure and gatherings. Step outside to your private backyard oasis, complete with a stunning pool that invites relaxation and outdoor enjoyment. With tasteful updates and improvements throughout including: recent roof replacement (2022), AC units (2021), new carpet (2023), Smart and auto pool pump (2023), New sprinkler system (2023), Fence repair and stain (2024), Google nest smart thermo control, and fresh paint (2024) this home is truly move-in ready! Donât miss your chance to experience refined living in a prime location. Welcome home!
$760,000
4468 Dalrock Drive Plano, TX 75024
- Type:
- Single Family
- Sq.Ft.:
- 3,795
- Status:
- Active
- Beds:
- 5
- Lot size:
- 0.21 Acres
- Year built:
- 2002
- Baths:
- 4.00
- MLS#:
- 20746782
- Subdivision:
- Villages Of White Rock Creek Ph Four
ADDITIONAL INFORMATION
This beautifully updated 5 bedroom home has great curb appeal & offers easy access to major routes, and an array of entertainment, shopping, restaurants, and trendy hot spots to enjoy! Frisco ISD! There is plenty of room to host large gatherings with two living areas, two dining areas, and a large chef's kitchen equipped with stainless steel appliances, gorgeous granite, and subway tile backsplash. The spacious family room has double-story ceilings & lots of natural light that provides a bright & airy feel ideal space for everyday living & entertaining! The chef's kitchen comes equipped with stainless appliances & vent hood, 6 burner gas cooktop, large island, custom cabinetry & built-in hutch, granite countertops, and designer backsplash. The main level primary bedroom showcases a tray ceiling & private en-suite with a huge walk-in closet, dual vanities, walk-in shower, and large jetted tub to unwind after a long day. There is also a 4th bedroom and full bathroom on the main level that could flex as an office if needed. Upstairs, you'll find an expansive game room, 3 generously sized bedrooms (two with walk-in closets), and 2 additional baths! This private backyard has tons of room to create the ultimate outdoor living space. 3 car garage! List of upgrades noted in photo gallery & 3D scan available online.
$470,000
7903 Rosebriar Lane Plano, TX 75024
- Type:
- Single Family
- Sq.Ft.:
- 1,876
- Status:
- Active
- Beds:
- 4
- Lot size:
- 0.1 Acres
- Year built:
- 2000
- Baths:
- 3.00
- MLS#:
- 20758827
- Subdivision:
- Villages Of Preston Glen
ADDITIONAL INFORMATION
Low maintenance home in quiet neighborhood just a block from community park and near community recreational fields. Large living area with wall of windows providing view of quaint side yard. Primary bedroom downstairs separate from other two bedrooms down. Good arrangement for guests or family member. Kitchen open to living with plenty of counter space. Eating area with bay windows providing enjoyable view of small backyard. BOB fence, zero lot.
$589,900
5708 Robbie Road Plano, TX 75024
- Type:
- Townhouse
- Sq.Ft.:
- 1,990
- Status:
- Active
- Beds:
- 3
- Lot size:
- 0.02 Acres
- Year built:
- 2006
- Baths:
- 4.00
- MLS#:
- 20749734
- Subdivision:
- Town Homes At Legacy Town Center Ph Two
ADDITIONAL INFORMATION
Experience upscale living in this exceptional townhouse, designed with a thoughtful floor plan for ultimate convenience. The main living areasâkitchen, dining, and living roomâare situated on the 2nd floor, boasting gleaming hardwood floors, a cozy fireplace, and a gourmet kitchen with high-end appliances and granite countertops. Perfect for entertaining! The first floor features a versatile ensuite bedroom, ideal for guests or as a home office. On the third floor, you'll find another ensuite bedroom along with a luxurious primary suite, complete with a private balcony for your relaxation. Located in the heart of The Shops at Legacy, you're just steps away from premier dining, shopping, and entertainment, all within the prestigious Plano ISD. Quality, convenience, and an unbeatable locationâthis home has it all!
- Type:
- Single Family
- Sq.Ft.:
- 3,516
- Status:
- Active
- Beds:
- 4
- Lot size:
- 0.18 Acres
- Year built:
- 2000
- Baths:
- 4.00
- MLS#:
- 20756822
- Subdivision:
- Preston Hollow Add
ADDITIONAL INFORMATION
Location, location, location. This desirable neighborhood home is located in the central Preston Hollow community in Plano. Minutes from 121 and the Dallas North Tollway. Dining and shopping conveniently located nearby including Legacy West-East, Stonebriar Mall and Preston Road. This home boosts an all brick construction (no siding), beautiful south-facing elevation that brings in tons of natural light throughout the home. Features include cathedral ceilings in all bedrooms and second level and a beautiful open floorplan with 2 story ceilings. Large front and backyard sits on a 65 ft. by 120 ft. lot with rear entry garage. Beautiful natural oak hardwood floors, newly renovated chefs kitchen including gas stovetop, and renovated master bath. Brand new roof, gutters and screens installed in 2023 and newly stained cedar fence and exterior trim. This quiet neighborhood has miles of walking, biking trails, exemplary FISD schools and walking distance to elementary school. Come and see this beautiful home before it is gone!

The data relating to real estate for sale on this web site comes in part from the Broker Reciprocity Program of the NTREIS Multiple Listing Service. Real estate listings held by brokerage firms other than this broker are marked with the Broker Reciprocity logo and detailed information about them includes the name of the listing brokers. ©2024 North Texas Real Estate Information Systems
