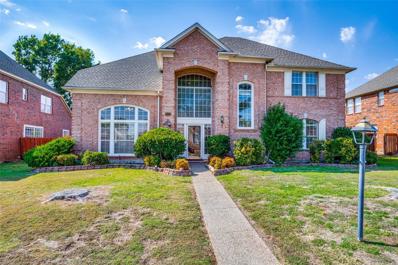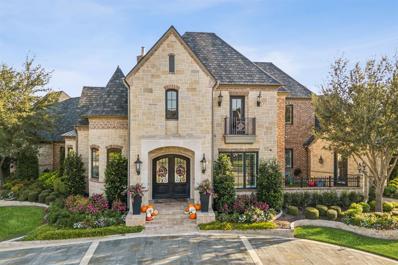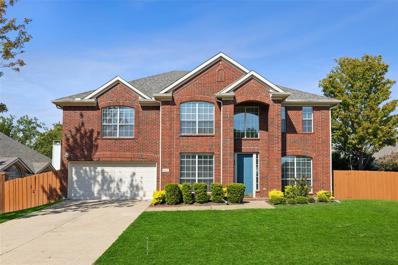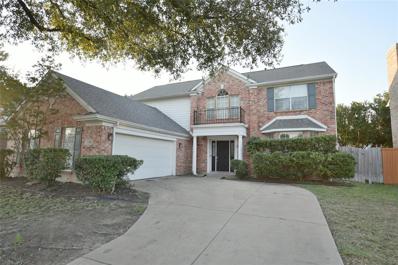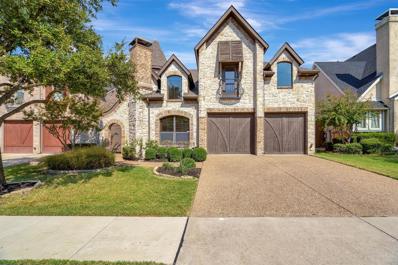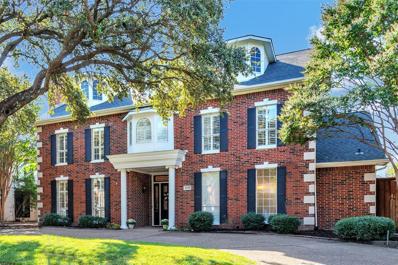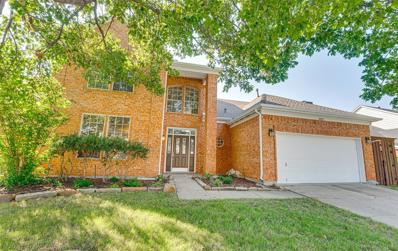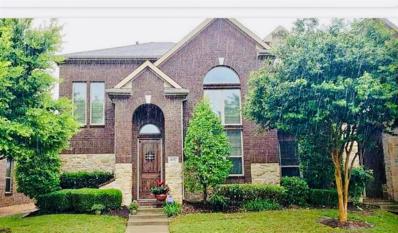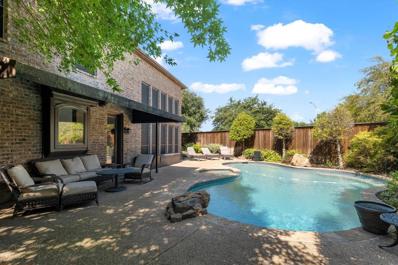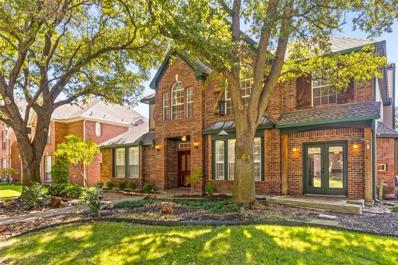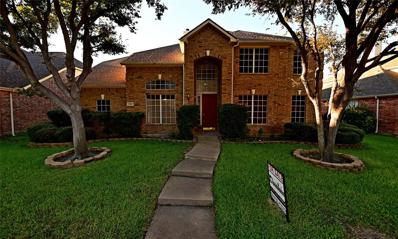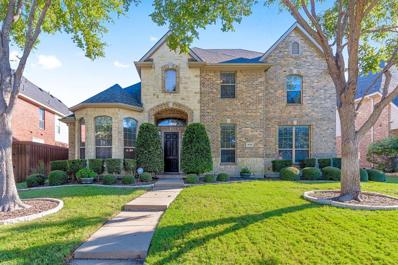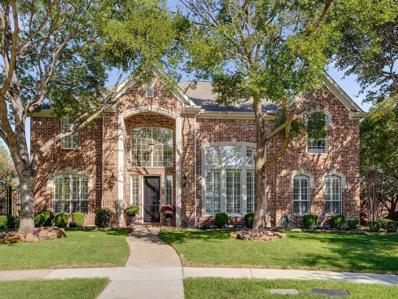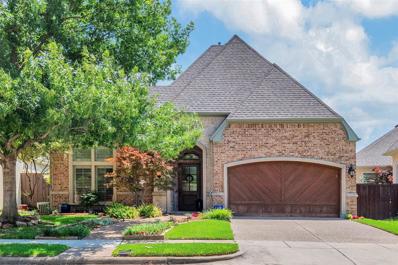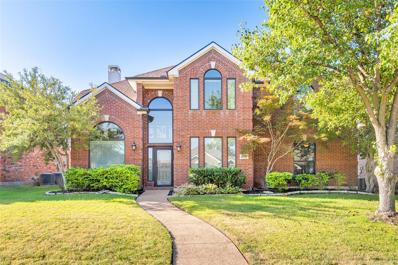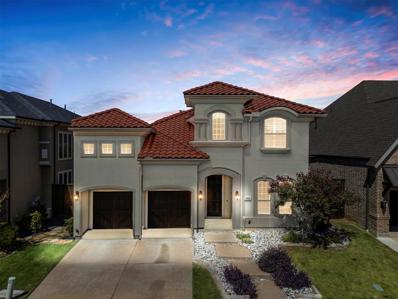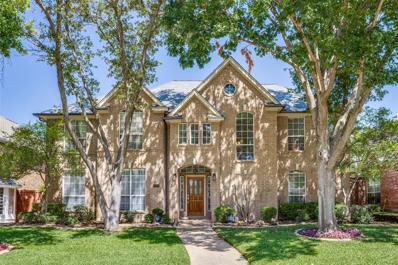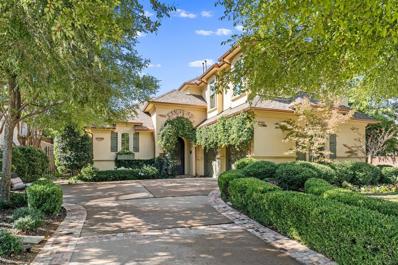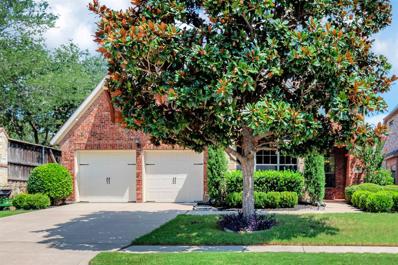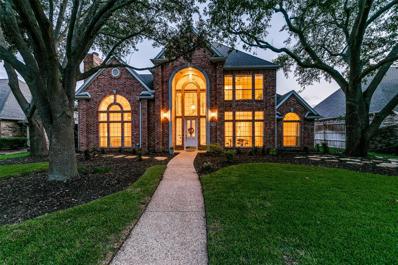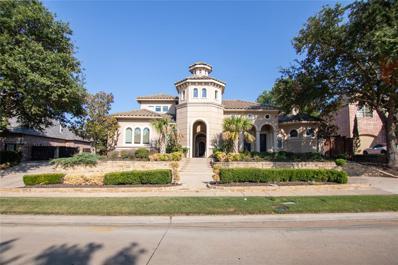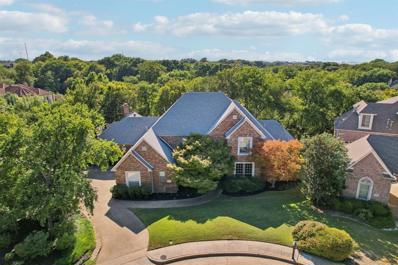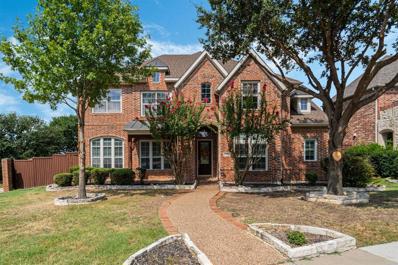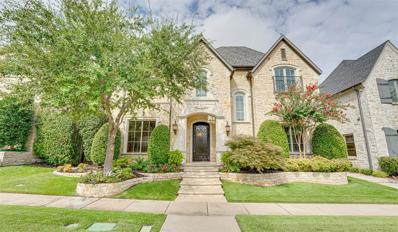Plano TX Homes for Rent
$539,000
7409 Hughes Drive Plano, TX 75024
- Type:
- Single Family
- Sq.Ft.:
- 2,850
- Status:
- Active
- Beds:
- 4
- Lot size:
- 0.19 Acres
- Year built:
- 1992
- Baths:
- 3.00
- MLS#:
- 20750504
- Subdivision:
- Preston Meadow V Ph One
ADDITIONAL INFORMATION
Discover the epitome of suburban living in this East-facing West Plano home. Attends highly ranked Jasper High School and Plano West Senior High School. The heart of this home lies in its well-appointed kitchen featuring granite counters, stainless steel appliances, and a spacious layout that embraces the open concept floor plan. Home boasts a first floor guest bedroom-bathroom with the primary suite and two additional bedrooms upstairs. Formal dining and living, equipped with built-in shelves, makes a great office-study area. Hard surface flooring throughout - Wood-look tile on the main floor with laminate wood flooring upstairs. Priced to allow the buyer to create the home of their dreams!
$4,900,000
6408 Drawbridge Lane Plano, TX 75024
- Type:
- Single Family
- Sq.Ft.:
- 6,571
- Status:
- Active
- Beds:
- 4
- Lot size:
- 0.51 Acres
- Year built:
- 2015
- Baths:
- 6.00
- MLS#:
- 20748121
- Subdivision:
- Normandy Estates
ADDITIONAL INFORMATION
The most incredible home in all of Normandy Estates...according to the Developer and primary Builder. A corner lot in a Cul-de-Sac located within the prestigious gated and guarded community, considered the most beautiful in North Dallas. The outdoor area is in itself a masterpiece of design and functionality. Featuring a pool and spa with fountains, a cantilevered sitting area with a waterfall that can support a band for parties, a bridge over the pool, a fireplace and a firepit, an outdoor kitchen sporting a pizza oven and multiple refrigerated beverage drawers. So much more! The interior of the home is a luxurious oasis for your own personal retreat as well as a creation of space and rooms for entertaining. A full sized commercial style bar with three sinks can accommodate a larger group and is near the step down media room that is a dream. You will be begged to have the parties at your home! A large conservatory for music lovers that has been built to stay quiet even with drums playing! The kitchen is a fantasy for most, equipped with a built in rotisserie, a Miele coffee maker, multiple drink drawers, two icemakers (1 is Sonic), two dishwashers, commercial oven and large refrigeration. An induction cooktop next to the gas cooktop would make any chef pleased! The Primary suite is a haven of pampering equipped with drink drawers so you do not have to leave the comfort of your personal privacy. A large fitness room without having to leave your home! Descriptions would be endless, see the pictures and decide if this is the lifestyle for you!
$779,000
4503 Avebury Drive Plano, TX 75024
- Type:
- Single Family
- Sq.Ft.:
- 3,148
- Status:
- Active
- Beds:
- 5
- Lot size:
- 0.24 Acres
- Year built:
- 2000
- Baths:
- 3.00
- MLS#:
- 20751362
- Subdivision:
- Preston Hollow Add
ADDITIONAL INFORMATION
Absolutely stunning home shows like a model home! Meticulously remodeled showcasing an open-concept floor plan, this home flows effortlessly, providing a welcoming & warm environment illuminated by abundant natural light. You're greeted by a grand entryway with a sitting area to the left & a formal dining room to the right, perfect for entertaining & cozy gatherings. Soaring ceilings & expansive, dramatic windows draw your eyes upward, allowing natural light & a beautiful fireplace that serves as a focal point. The wall of windows further enhances the open feel, creating a bright & airy atmosphere that seamlessly connects to the backyard. The kitchen is a chef's dream, offering ample cabinet and counter space, a convenient island, and crisp white cabinetry complemented by a gorgeous herringbone-patterned white subway tile backsplash. The sunlit breakfast room, framed by charming bay windows, is perfect for enjoying morning coffee or casual meals with family. The unique layout of this home is ideal for multi-generational living or accommodating guests, with a secondary bedroom and full bath conveniently located on the main level. The thoughtful floor plan includes three living areas downstairs, providing flexible space for relaxation, entertainment, or a home office. Upstairs, the spacious primary suite is a true retreat, featuring a large walk-in closet, a cozy sitting area, and a spa-like ensuite bathroom with luxurious finishes. Step outside to the custom-covered patio, where you can enjoy morning coffee, outdoor dining, or peaceful moments in your backyard oasis. Schedule a showing today and make this beautiful home yours! Recent updates: 2 new high efficiency 16 SEER 5 ton AC (2022), new roof (2023), all new tiles for floor, showers, backsplash (2024), Interior-Exterior Paint (2024), carpet (2024), frameless shower glass doors (2024).
$567,000
4036 Bonita Drive Plano, TX 75024
- Type:
- Single Family
- Sq.Ft.:
- 2,524
- Status:
- Active
- Beds:
- 4
- Lot size:
- 0.16 Acres
- Year built:
- 1992
- Baths:
- 3.00
- MLS#:
- 20755443
- Subdivision:
- Highland Meadows
ADDITIONAL INFORMATION
Welcome to the beautiful 4bed, 2.1 bath 2 story single family home in highly desirable northwest Plano area, a family friendly neighborhood with top-notch schools of the Plano ISD. As you enter, a grand foyer leads you to the open-concept living area connecting the kitchen to the living room, providing ample space for family relaxation and entertainment. The chef's kitchen with a good size island is perfect for hosting family gatherings. Large windows allow an abundance of natural light flowing through and brighten the house. This home situates in a great location with easy access to shopping, dinning, and culture attractions, to the major highways around the city of Plano. AC & roof were replaced on 2023. Schedule a tour! turn it into your dream home!
$765,000
7037 Coverdale Drive Plano, TX 75024
- Type:
- Single Family
- Sq.Ft.:
- 3,564
- Status:
- Active
- Beds:
- 3
- Lot size:
- 0.12 Acres
- Year built:
- 2004
- Baths:
- 3.00
- MLS#:
- 20752010
- Subdivision:
- Kings Ridge Add Ph Ii
ADDITIONAL INFORMATION
Sotherby Kingâs Ridge custom home on coveted green-belt lot! Space and privacy with the easier maintenance of a zero-lot home. Access miles of Plano recreation trails from the back gate. Functional floor plan features game room, media room and wet bar all upstairs, along with junior bedrooms which share a jack-and-jill bath. Beautiful hardwood floors downstairs. Two stone fireplaces with remote-controlled gas logs. The spacious master suite features a jacuzzi tub and dual vanities. One-owner home since built, and just renovated. Fantastic â121 Corridorâ location-- minutes to Legacy, Grandscape and The Star, plus easy access to DFW airport and downtown Dallas. Suburban living doesnât get more convenient or low-hassle than this!
$989,500
4656 Adrian Way Plano, TX 75024
- Type:
- Single Family
- Sq.Ft.:
- 4,443
- Status:
- Active
- Beds:
- 5
- Lot size:
- 0.2 Acres
- Year built:
- 1987
- Baths:
- 4.00
- MLS#:
- 20745932
- Subdivision:
- Deerfield Add Ph One
ADDITIONAL INFORMATION
Your AMAZING Home Sweet Home awaits in the sought after community of Deerfield in Plano, TX! Stunning, freshly updated 5 bedroom home w primary bedroom down with incredible en-suite bath & one of 3 French door access points to the covered patio & pool area. Downstairs has THREE living areas...one could easily be turned into a mother-in-law suite or used for office, gym, movie room! Beautiful open kitchen with large dining room plus eat-in dining area! Upstairs boasts large living room (and second wet bar) along with 4 bedrooms, all complete with jack and jill bathrooms. Special bonus! Indoor Hot tub w access from inside OR outside making it an amazing retreat all year long! NEW ROOF SEPT 2024. FENCE RESTAINED OCT 24! Donât miss this beautiful opportunity for your dream home! In a community unlike any other with 24-7 security, fun neighborhood events and holiday lights that feel like youâre living in Wonderland⦠because you are! Be HOME FOR THE HOLIDAYS!*Check out the 3D VIRTUAL TOUR!*
$675,000
4032 Guthrie Drive Plano, TX 75024
- Type:
- Single Family
- Sq.Ft.:
- 2,993
- Status:
- Active
- Beds:
- 5
- Lot size:
- 0.18 Acres
- Year built:
- 1991
- Baths:
- 4.00
- MLS#:
- 20749158
- Subdivision:
- Highland Meadows
ADDITIONAL INFORMATION
Welcome to this beautifully updated home in the highly sought-after Plano ISD. As you step inside, you'll be greeted by fresh updates, including new carpet, wood-grain tile, designer paint, sleek bathroom tile & updated appliances in this inviting space. The kitchen is a showstopper with white cabinetry, granite countertops, brick accents, & an open-concept design that flows into the cozy breakfast nook & family room. And the fridge stays! The formal living-dining room features a grand staircase, adding a touch of sophistication. Upstairs, you'll find 4 spacious bedrooms, 2 baths, & a versatile game room. The 5th bedroom offers flexibility for use as an office. Outside, enjoy the fresh curb appeal with a board-on-board fence and lush new sod. The 15x11 bonus workshop with its own electric panel plus additional storage is perfect for hobbies or extra workspace. Conveniently located near top-tier shopping, dining, & entertainment, this home is a must-see.
$547,000
4682 Cecile Road Plano, TX 75024
- Type:
- Townhouse
- Sq.Ft.:
- 2,445
- Status:
- Active
- Beds:
- 3
- Lot size:
- 0.07 Acres
- Year built:
- 2013
- Baths:
- 3.00
- MLS#:
- 20749037
- Subdivision:
- Pasquinellis Willow Crest Ph 4
ADDITIONAL INFORMATION
Fantastic opportunity to own a gorgeous, upgraded and superior quality home at a great price. Act fast! The home features island kitchen with butler pantry, SS appliances, upgraded granite, hardwood floors, ceramic tile, stylish decor, and elegantly glazed cabinets throughout. Amazing bonus is a huge 2nd bedroom upstairs (as big as the master! Great for a grandparent or an older child) & a huge game room with lots of built-in shelves! Ample storage options, from the master closet to the hall closet & upstairs storage. Every inch of this home is designed to accommodate your needs. This townhome insures you have room for everything, making organization a breeze! Recent updates include fresh paint, air conditioning unit, garage opener, disposal & large master shower! The home is the newest & largest townhome in this neighborhood. Neighborhood amenities include a community pool & playground. Exemplary schools, prime location near DNT & 121, & access to shopping, restaurants & theaters.
$900,000
6553 Riveredge Drive Plano, TX 75024
Open House:
Sunday, 12/1 1:00-3:00PM
- Type:
- Single Family
- Sq.Ft.:
- 3,704
- Status:
- Active
- Beds:
- 4
- Lot size:
- 0.19 Acres
- Year built:
- 2003
- Baths:
- 5.00
- MLS#:
- 20743726
- Subdivision:
- Shoal Creek Ph Vi
ADDITIONAL INFORMATION
Imagine waking up to serene views of your backyard oasis. This stunning home in the highly sought-after Shoal Creek Villas subdivision offers the perfect blend of luxury and low maintenance living. Step inside to discover a spacious open floor plan for entertaining family and friends. The kitchen features quartz countertops, a gorgeous backsplash, and modern appliances. On the 1st floor you'll find the 1st primary suite, offering ample space for relaxation and privacy. Enjoy the convenience of a separate office and a formal dining room also. Throughout the first floor, hardwood floors add a touch of elegance and warmth. Venture to the 2nd floor to find an open game room, the 2nd primary suite and 2 bedrooms w. a shared bathroom. Outside, your backyard oasis features a sparkling pool, a large covered patio, and a turfed play area, perfect for relaxing or entertaining. Located near Grandscape, Legacy West, plenty of shopping, dining, and entertainment options nearby.
$694,500
4628 Putnam Drive Plano, TX 75024
- Type:
- Single Family
- Sq.Ft.:
- 2,948
- Status:
- Active
- Beds:
- 4
- Lot size:
- 0.17 Acres
- Year built:
- 1992
- Baths:
- 4.00
- MLS#:
- 20737158
- Subdivision:
- Wellington At Preston Meadows Ph Iv
ADDITIONAL INFORMATION
A stunning 4-bed, 3.1-bath home nestled in the heart of Wellington At Preston Meadows in Plano. This beautifully designed residence is filled with natural light, thanks to its large windows that create a bright and inviting atmosphere. The home features elegant wooden flooring and neutral paint throughout, offering a modern, cohesive aesthetic. The kitchen is equipped with stainless steel appliances, perfect for cooking and entertaining. Upstairs, you'll find newly installed carpet for added comfort. Step outside to the quiet and spacious backyard, complete with a sparkling pool, ideal for hosting family and friends. Located within close proximity to award-winning Plano schools, this home offers both convenience and luxury. Donât miss out on the opportunity to make this exceptional property yours!
$649,900
4509 Big Sky Drive Plano, TX 75024
- Type:
- Single Family
- Sq.Ft.:
- 3,277
- Status:
- Active
- Beds:
- 4
- Lot size:
- 0.18 Acres
- Year built:
- 2000
- Baths:
- 4.00
- MLS#:
- 20745052
- Subdivision:
- Villages Of White Rock Creek 0
ADDITIONAL INFORMATION
Wonderful property with great open floor plan. High ceiling family opens to island kitchen with quartz countertop. Brand new updates: quartz kitchen countertop, and bathroom sink countertop; new glass door for mater shower; new paint all the interiors; front door will be painted too; all new toilets; new carpet for all the second floor and stairway, one year new roof. Big master downstairs. 3 bedrooms, 2 full baths and big game room upstairs. Walking distance to Elementary school and community pool, playground and pond. Close to Coit, Mcdermott and Hwy 121 as well as Stonebriar Mall. Close to Plano headquarter area.
$1,995,000
6633 Woodland Hills Lane Plano, TX 75024
- Type:
- Single Family
- Sq.Ft.:
- 5,065
- Status:
- Active
- Beds:
- 4
- Lot size:
- 0.31 Acres
- Year built:
- 2001
- Baths:
- 6.00
- MLS#:
- 20739718
- Subdivision:
- Shoal Creek Ph V
ADDITIONAL INFORMATION
This magnificent home in Shoal Creek showcases upgraded, custom features with a private backyard oasis. The grand entry welcomes with a sweeping staircase into a formal living area that features a fireplace and floor-to-ceiling windows overlooking the covered patio and pool. This home boasts hand-scraped hardwoods throughout. The study offers generous light, hardwood flooring and walls, and a beamed ceiling. Delight in the gourmet kitchen with upgrades featuring new countertops and an island with Cambria quartz, a Viking burner and griddle range, new plumbing and light fixtures, and a walk-in pantry. The kitchen also includes a breakfast bar and butler's pantry and connects to a roomy breakfast nook that opens to a cozy den. The den offers a wood-burning fireplace with gas logs, high ceilings, and built-in cabinets. The spacious and newly-renovated primary retreat features a sitting area full of natural light, refinished hardwood flooring, and a high-ceilinged walk-in dream closet that can be converted into a second downstairs bedroom. The primary bath has been entirely renovated, with new flooring, garden tub, new quartz countertops, and new plumbing and lighting fixtures. The entire second level has also been renovated, including new flooring and plumbing. Each secondary bedroom features ensuite baths with quartz countertops and walk-in closets. Upstairs also includes a spacious game room and craft area with built-in cabinets for extra storage. The backyard oasis features a completely renovated saltwater pool and spa, with heating, platinum ice travertine, LED lighting, and waterfall features. The patio offers a comfortable outdoor living area with a resurfaced deck, built-in gas grill, and outdoor loggia. This home is situated close to the Dallas North Tollway and Sam Rayburn Tollway, and just minutes away from Gleneagles Country Club and The Trails of Prestonwood Country Club.
- Type:
- Single Family
- Sq.Ft.:
- 3,358
- Status:
- Active
- Beds:
- 4
- Lot size:
- 0.2 Acres
- Year built:
- 2003
- Baths:
- 4.00
- MLS#:
- 20740104
- Subdivision:
- Crystal Creek
ADDITIONAL INFORMATION
This one is a must-see! Centrally located in Plano, but zoned to Frisco ISD, this well-maintained and cared for home is ready for its new owners. Upon entry, the large windows and natural light will welcome you into the sitting room and dining area, opposite from the spacious office with custom built-ins. From there, the large eat-in kitchen, with convenient kitchen island and gas range, is the perfect place to make all your culinary dreams come true. Relax after dinner in the living room with views of the pool, and impeccably maintained landscaping. Upstairs, three bedrooms and two full baths mean there is room for everyone in your life. Entertaining? Host a movie night in your media room with a projector and surround sound. The epoxied garage is oversized, with plenty of room for parking, storing and creating. Outside, the backyard features an electric gate, multiplying the size of space. With the sunken outdoor kitchen, pool and hot tub, what more could you ask for? New roof 2024. HVACâs replaced in 2020 and 2022.
$1,030,000
4580 Sundance Drive Plano, TX 75024
- Type:
- Single Family
- Sq.Ft.:
- 4,313
- Status:
- Active
- Beds:
- 6
- Lot size:
- 0.34 Acres
- Year built:
- 1999
- Baths:
- 5.00
- MLS#:
- 20739092
- Subdivision:
- Deerfield West Add Ph 3
ADDITIONAL INFORMATION
Welcome to this stunning home in Planoâs prestigious Deerfield community! This versatile 6-bedroom, 5-bathroom residence offers three living areas, two dining spaces, and an open floor plan designed for comfort. Recently updated in 2022, the downstairs boasts beautiful hardwood floors and a gourmet kitchen with a Thermador cooktop and double ovens, perfect for hosting gatherings. Nestled on a one-third acre cul-de-sac lot, the backyard is a true retreat featuring a sparkling pool, spacious outdoor living area, shaded pergola, and a charming gazebo. Two side yards provide extra green space for relaxation, pets, or play. Upgrades include a new roof in 2024 and freshly stained fencing. Enjoy ample parking with a 3-car garage and an extra pad. The main-level split bedroom layout is ideal for a guest suite or home office. Located within walking distance of some of Plano ISDâs best schools, this home combines luxury, convenience, and comfort in one of Planoâs top neighborhoods. Schedule your private showing today!
$745,000
6920 Medallion Drive Plano, TX 75024
- Type:
- Single Family
- Sq.Ft.:
- 3,160
- Status:
- Active
- Beds:
- 3
- Lot size:
- 0.15 Acres
- Year built:
- 2005
- Baths:
- 3.00
- MLS#:
- 20621561
- Subdivision:
- Kings Ridge Add Ph Ii
ADDITIONAL INFORMATION
**OPEN HOUSE SAT., NOV. 2ND FROM 1-4PM** Luxurious home offers handscraped hardwood floors and shutters throughout. The foyer features an elegant dining area set apart with columns and arched ceiling. Off to one side is an executive office with beamed, vaulted ceiling, built-in bookcases and walk-in storage closet plus an arched doorway! A gourmet kitchen will entice you to prepare delicacies for friends and family on the 5 burner gas cooktop with vented hood, double gas convection ovens and splendid walk-in pantry! A charming breakfast nook is nestled under a vaulted ceiling with backyard and patio views. It opens to the spacious living room with a brick gas log fireplace. Your primary suite is private, with a spa-like bath: double vanities, jet tub, two walk-in closet and shower! Upstairs is a game room and oversized guest suite with full bath. The backyard is lush and green, with two large covered patios for entertaining and relaxing. Close to Grandscape, 121, DNT and DFW Airport.
- Type:
- Single Family
- Sq.Ft.:
- 2,689
- Status:
- Active
- Beds:
- 4
- Lot size:
- 0.18 Acres
- Year built:
- 2000
- Baths:
- 3.00
- MLS#:
- 20738186
- Subdivision:
- Preston Hollow Add
ADDITIONAL INFORMATION
Welcome to the Preston Hollow Community in Plano. This one owner immaculate home is full of beautiful upgrades and decorative lighting. This delightful home is a rare find, lovingly maintained and situated in an established neighborhood. Sidewalk community, perfect for anyone looking to settle into a warm, welcoming space with plenty of room for entertaining and close to just about everything. Shopping options and easy access to major highways. 4 spacious bedrooms, each with ample closet space, large flex room area upstairs overlooking beautiful windows, 3 full baths with modern fixtures, Open-concept living and dining area, perfect for guests, Bright and airy kitchen with stainless steel appliances, granite countertops, and a breakfast nook with an Outdoor Space. Recent new fence and roof and an attached 2-car garage with additional storage. Come take a look for yourself.
- Type:
- Single Family
- Sq.Ft.:
- 3,335
- Status:
- Active
- Beds:
- 3
- Lot size:
- 0.14 Acres
- Year built:
- 2012
- Baths:
- 3.00
- MLS#:
- 20734466
- Subdivision:
- Kings Ridge Add Ph Three
ADDITIONAL INFORMATION
Welcome to this beautiful Mediterranean style home, featuring its classic red tile roof, in the sought after Kings Ridge community. The backyard feels like a private resort, complete with a pool, spa, firepit, and outdoor grill that sets the perfect mood for relaxation or entertaining. Inside, the quality craftsmanship shines with extensive hardwood floors and stylish details throughout. The living room impresses with its soaring ceiling, accented by coffered ceiling treatment and a stunning floor-to-ceiling stone fireplace that brings warmth and character to the space. The kitchen is a chef's dream, boasting granite countertops, a large island, stainless steel appliances, and plenty of cabinets for storage. Upstairs, there's plenty of room for fun with a media room and a separate game room complete with wet bar. And with a prime location near Legacy West and Grandscape entertainment district, you'll have endless options for dining, shopping, and entertainment right at your doorstep.
$785,000
4317 Turnberry Court Plano, TX 75024
- Type:
- Single Family
- Sq.Ft.:
- 3,228
- Status:
- Active
- Beds:
- 4
- Lot size:
- 0.17 Acres
- Year built:
- 1992
- Baths:
- 4.00
- MLS#:
- 20731455
- Subdivision:
- Preston Meadow North Ph One
ADDITIONAL INFORMATION
Designer's own home with modern updates in prime West Plano. Open and flexible layout with 4 bedrooms with the primary suite on the first floor, an office that can be a 5th bedroom, 4 full baths, 2 living areas, 2 dining areas and a loft game room or study. Great features and beautiful details: vaulted and high ceilings; crown moldings; wainscoting; wood floors throughout the first floor and stairs; large windows; plantation shutters; Velux skylights with electric shades; Viking appliances; marble baths; designer lighting and fixtures; 8' board-on-board fence with electric gate that extends the backyard space; roof and gutters 2024; downstairs HVAC 2024...Full view of the oasis backyard from the family room and kitchen - complete with a large covered patio, a sparkling pool, spa, and waterfall. Top rated schools. Just steps from the 6.3 mile Preston Ridge Trail. Only minutes from the Shops at Legacy, Legacy West, Dallas N. Tollway and 121.
- Type:
- Single Family
- Sq.Ft.:
- 4,291
- Status:
- Active
- Beds:
- 4
- Lot size:
- 0.24 Acres
- Year built:
- 2005
- Baths:
- 5.00
- MLS#:
- 20732579
- Subdivision:
- Kings Ridge Add Ph Ii
ADDITIONAL INFORMATION
This is Truly a custom built home that has been well maintained by the original owner. The charming exterior reminds one of a picture in a storybook. Plenty of yard on this corner lot in a quiet cul de sac. The custom finish out of the interior is over the top. Complete with many built ins, solid wood doors and extensive trim moldings throughout. Hand scraped hardwood floors, plantation shutters, stainless steel appliances, pool, landscaped and much more. This is Home is sold as is. Attached in documents is an Engineers Report, a foundation Bid and a Home Inspection Report. All Inspections performed September 2024. Please look in Private remarks for significant information offered with this home. Home is priced below market value.
$600,000
4653 Jones Street Plano, TX 75024
- Type:
- Single Family
- Sq.Ft.:
- 2,078
- Status:
- Active
- Beds:
- 3
- Lot size:
- 0.15 Acres
- Year built:
- 2006
- Baths:
- 2.00
- MLS#:
- 20732249
- Subdivision:
- Pasquinellis Willow Crest Ph 1
ADDITIONAL INFORMATION
This beautifully maintained model home is in a prime location with easy access to Highway 121, the Dallas North Tollway, Stonebriar Mall, hike and bike trails, the new HEB, and more. This home boasts countless upgrades that enhance both its beauty and functionality. NEW ROOF GUTTERS AUGUST 2024 â Transferrable Warranty Builder Upgrades: ⢠Heavy Flagstone fireplace w timber mantle ⢠Living room bay windows ⢠Slate floors throughout ⢠Slate back splash in kitchen area ⢠Upgraded cabinets w underside lighting ⢠Granite countertops Kitchen, Butlerâs Pantry, Master-bath areas. ⢠Laundry Room â Counter and Sink upgrade. ⢠Outdoor lighting ⢠Custom Window Treatments Owner Upgrades Updates: ⢠Household water filter soft water system ⢠Security cameras with expansion room (POE NVR) ⢠Covered patio w 8"X8" cedar posts & tongue and grooved cedar gable, tied into roof. ⢠Stamped concrete patio extension ⢠Landscaped front and back with lighting ⢠Extensive French drain system ⢠Smart house amenities with Ethernet connectivity surround sound ⢠2023 â New AC Condenser Compressor installed (outdoor unit) ⢠2023 â Smart Genie quiet belt drive garage door openers installed (Wi-Fi enabled with phone App available) ⢠2021 â Plantation Shutters in dining room and street facing bedroom ⢠2021 â Master Bathroom renovation â Includes new flooring, floor-to-ceiling shower with transom window with a Moen U thermostatic valve and component system (rain head, wall jets, and shower wand) along with a new stand-alone tub. ⢠2021 â Stand-alone Kitchen Aide (under cabinet) ice maker (20lb capacity) installed with high-end water filter. ⢠2021 â Professional garage epoxy flak flooring installed. ⢠2020 â New cedar fencing ⢠2020 â Heat rejection window tinting installed in secondary street-facing bedroom. ⢠2018 â New First Alert Smoke Alarms with CO2 detection (serial connection with household power and battery back-up)
$840,000
4596 Penbrook Court Plano, TX 75024
- Type:
- Single Family
- Sq.Ft.:
- 3,502
- Status:
- Active
- Beds:
- 4
- Lot size:
- 0.21 Acres
- Year built:
- 1991
- Baths:
- 3.00
- MLS#:
- 20706344
- Subdivision:
- Deerfield Add Ph Three
ADDITIONAL INFORMATION
Spectacular drive up appeal with giant oaks positioned perfectly! C shaped home with walls of windows in formal, kitchen, breakfast, family & primary room all looking out to pool & spa. You will never want to leave the pool area with morning sun that's perfect for morning coffee with your beautiful views! Chef's kitchen, double islands, cabinets galore, SS appliances, gas cooktop & totally open to family room & breakfast area complete with planning desk. Massive primary suite with jetted tub, designer shower, his & her closets, sinks and double sided fireplace. Dreamy, large laundry with sink, built ins, drip area & room for the big washer & dryer. 2 Bedrooms up and 2 Down. Bright home with soaring ceilings. 3 car garage, quiet cul-de-sac, great neighborhood with security, clubhouse. Short drive Legacy West, Toyota, The Star, restaurants, entertainment & easy access to major freeways! You will love the award winning schools and how convenient they are. Dog Run & low maintenance yard.
$2,200,000
6700 Crown Forest Drive Plano, TX 75024
Open House:
Sunday, 12/1 10:00-12:00PM
- Type:
- Single Family
- Sq.Ft.:
- 4,743
- Status:
- Active
- Beds:
- 4
- Lot size:
- 0.48 Acres
- Year built:
- 2002
- Baths:
- 5.00
- MLS#:
- 20716136
- Subdivision:
- Kings Ridge Add
ADDITIONAL INFORMATION
Located on a highly sought after neighborhood, this stunning 4 bedroom, 4 and a half bath home offers unique comfort, luxury, and style. Upon entering, you'll be greeted by a courtyard and pool with pillared walkways to the main house. Inside, you'll find high ceilings, an open concept design, gourmet kitchen, and theater room. The primary bedroom is on the first floor with the remaining 3 bedrooms upstairs. The upstairs also includes a versatile gaming and living space. Pool cabana provides private space to change before and after pool time and includes a full bath, kitchen amenities, and a covered patio with fireplace.
$1,155,000
6601 Wood Hollow Court Plano, TX 75024
- Type:
- Single Family
- Sq.Ft.:
- 3,963
- Status:
- Active
- Beds:
- 4
- Lot size:
- 0.36 Acres
- Year built:
- 1996
- Baths:
- 4.00
- MLS#:
- 20716124
- Subdivision:
- Shoal Creek Ph I
ADDITIONAL INFORMATION
Remarkable, Rare home and lot in popular Shoal Creek in Plano. Oversized lot includes many mature trees all the way down to a small creek and walking path around the neighborhood. Across the street from this serene cul-de-sac is the iconic neighborhood pond and gazebo. Enjoy tranquil evenings on the walking path around the upscale neighborhood and enjoy the best restaurants and shopping very close by. This beautiful home, built by Lonnie Gray Custom Homes, includes details of stacked crown molding, oversized baseboards, exercise room off of primary bathroom, custom closet built ins, safe in floor of primary closet, surround sound speakers installed in ceiling. Backyard is an open slate, so much space to build a large pool, outdoor living space all surrounded by lush trees. The floorplan is perfect, primary and secondary bedroom down with two and a half baths, ample storage space and many closets.
$815,000
6401 Stillwater Lane Plano, TX 75024
- Type:
- Single Family
- Sq.Ft.:
- 4,197
- Status:
- Active
- Beds:
- 5
- Lot size:
- 0.21 Acres
- Year built:
- 2003
- Baths:
- 4.00
- MLS#:
- 20724058
- Subdivision:
- Kings Ridge Add
ADDITIONAL INFORMATION
This stunning 5-bedroom, 3.5-bath home in the highly sought-after Kings Ridge community offers an incredible investment opportunity with strong equity potential after updates. Nestled in a prime location near top dining and entertainment options, this property boasts a spacious layout with a 3-car tandem garage. The home sits on a desirable corner lot, offering picturesque views of a nearby park and pond. Inside, enjoy a large theatre room perfect for entertaining, while the covered back patio, complete with a built-in fire pit, provides an ideal space for outdoor relaxation. With its prime location and modern amenities, this home is a perfect blend of luxury and investment potential.
$2,000,000
6825 Labelle Court Plano, TX 75024
- Type:
- Single Family
- Sq.Ft.:
- 4,061
- Status:
- Active
- Beds:
- 3
- Lot size:
- 0.15 Acres
- Year built:
- 2014
- Baths:
- 4.00
- MLS#:
- 20687958
- Subdivision:
- Normandy Estates
ADDITIONAL INFORMATION
Luxury awaits in guarded-gated Normandy Estates. This 3-bed, 3.5 bath zero lot line home spans 4,061 sq ft. This stunning residence seamlessly blends luxury & comfort for an unparalleled living experience. Study & guest room down. Family room w a 17' vaulted beam ceiling & FP makes for a cozy environment. Gourmet kitchen features high end appliances, butlerâs pantry & a lg granite island w extra seating. The Master Suite has a seating area & master bath features a garden tub, huge shower, dual vanities, & walk-in closet w custom storage. Upstairs living area has a built in Murphy bed for those occasions when a 4th bedroom is needed. The versatile bonus room can be customized to fit your lifestyle as a home theater, gym, bunkroom or hobby area. Enjoy cozy evenings by the outdoor fireplace relaxing or watching the game. Exclusive amenities include a guard-gated entrance, clubhouse, pool, fitness center, lake w fishing dock, & nature trails. All with convenient access to the DNT & 121.

The data relating to real estate for sale on this web site comes in part from the Broker Reciprocity Program of the NTREIS Multiple Listing Service. Real estate listings held by brokerage firms other than this broker are marked with the Broker Reciprocity logo and detailed information about them includes the name of the listing brokers. ©2024 North Texas Real Estate Information Systems
Plano Real Estate
The median home value in Plano, TX is $492,900. This is higher than the county median home value of $488,500. The national median home value is $338,100. The average price of homes sold in Plano, TX is $492,900. Approximately 54.34% of Plano homes are owned, compared to 40.01% rented, while 5.65% are vacant. Plano real estate listings include condos, townhomes, and single family homes for sale. Commercial properties are also available. If you see a property you’re interested in, contact a Plano real estate agent to arrange a tour today!
Plano, Texas 75024 has a population of 282,181. Plano 75024 is less family-centric than the surrounding county with 37.88% of the households containing married families with children. The county average for households married with children is 44.37%.
The median household income in Plano, Texas 75024 is $99,729. The median household income for the surrounding county is $104,327 compared to the national median of $69,021. The median age of people living in Plano 75024 is 38.8 years.
Plano Weather
The average high temperature in July is 93.6 degrees, with an average low temperature in January of 32.5 degrees. The average rainfall is approximately 40.9 inches per year, with 1.5 inches of snow per year.
