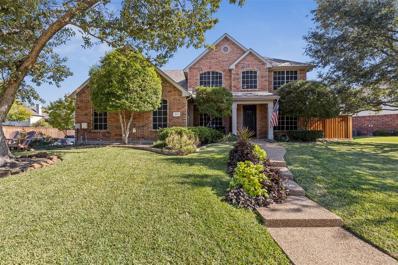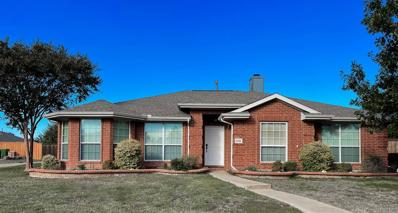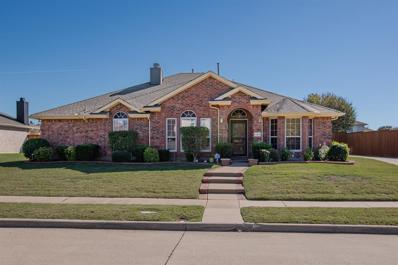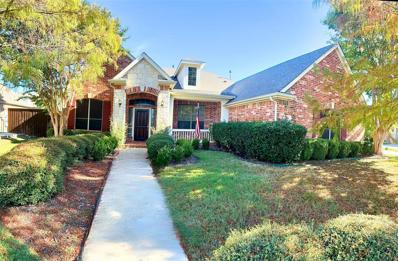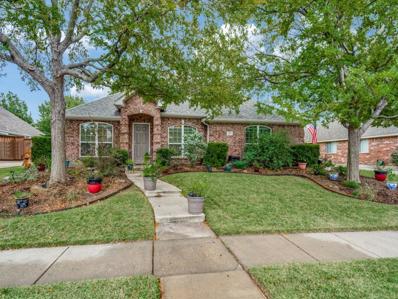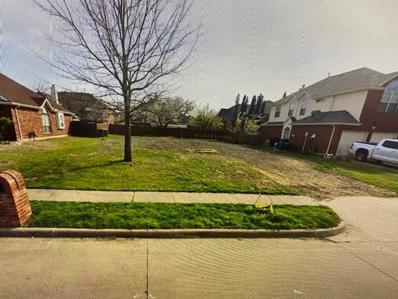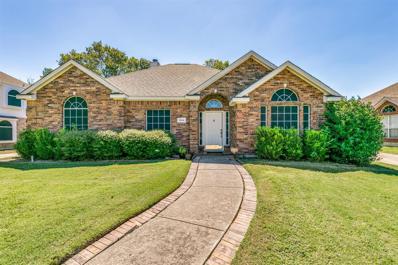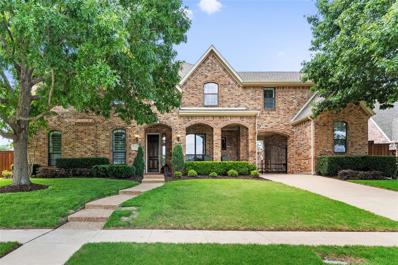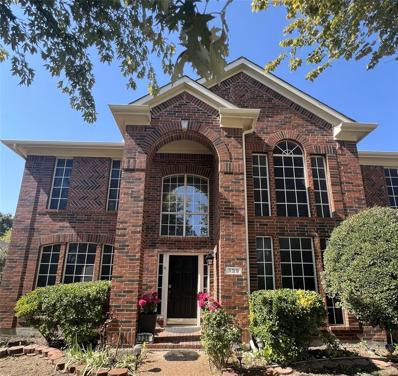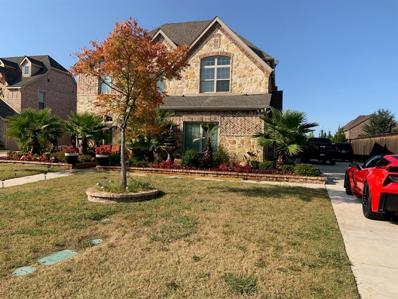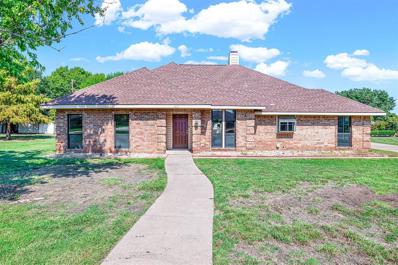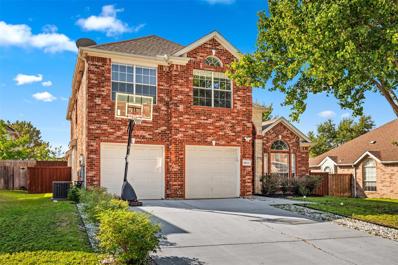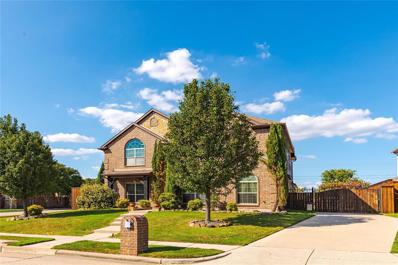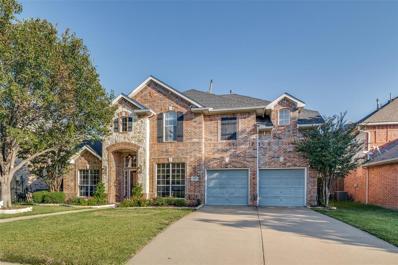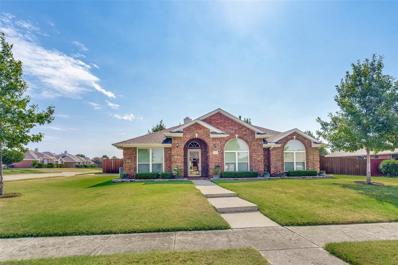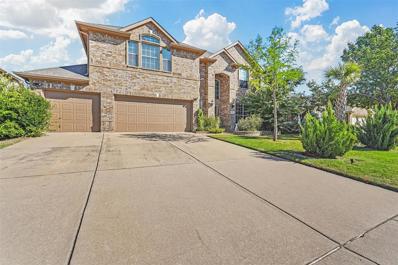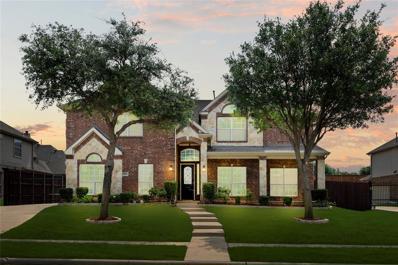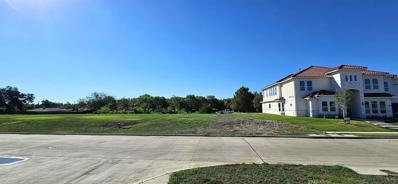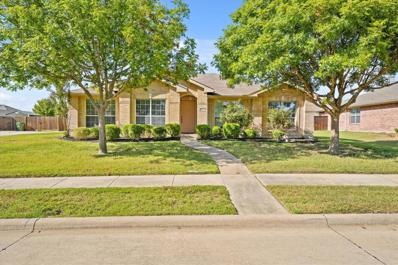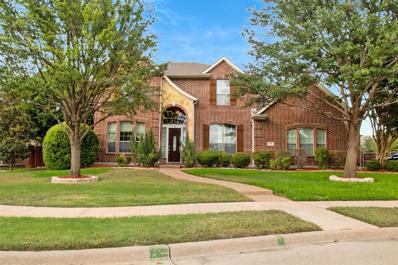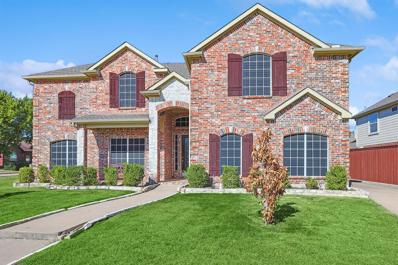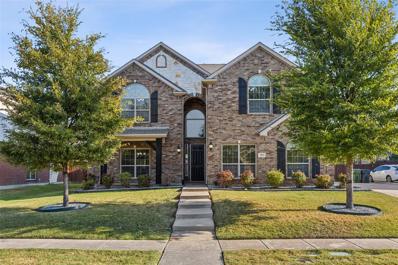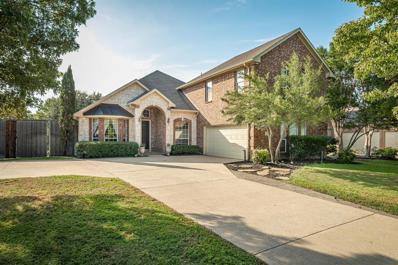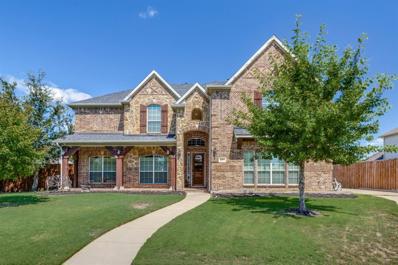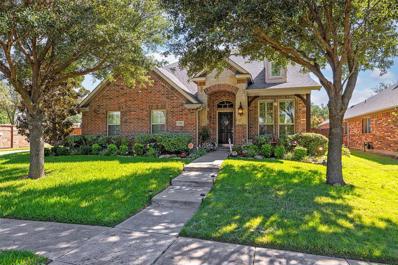Plano TX Homes for Rent
The median home value in Plano, TX is $492,900.
This is
higher than
the county median home value of $488,500.
The national median home value is $338,100.
The average price of homes sold in Plano, TX is $492,900.
Approximately 54.34% of Plano homes are owned,
compared to 40.01% rented, while
5.65% are vacant.
Plano real estate listings include condos, townhomes, and single family homes for sale.
Commercial properties are also available.
If you see a property you’re interested in, contact a Plano real estate agent to arrange a tour today!
- Type:
- Single Family
- Sq.Ft.:
- 2,761
- Status:
- Active
- Beds:
- 4
- Lot size:
- 0.27 Acres
- Year built:
- 2002
- Baths:
- 3.00
- MLS#:
- 20779365
- Subdivision:
- Maxwell Creek North Ph 2
ADDITIONAL INFORMATION
Nestled in the heart of Murphy, Texas, this meticulously maintained 4-bedroom, 2.5-bathroom home seamlessly combines elegance and comfort. Step inside to be greeted by spacious living areas adorned with refined finishes, hardwood floors and abundant natural light. The thoughtfully designed open floor plan caters to both family living and entertaining, offering a seamless flow from the formal dining room to the cozy family room. Hand Scraped floors bring warmth and luxury. The gourmet kitchen is a chefâs delight, featuring granite countertops, custom cabinetry, and modern appliances that make meal prep a breeze. Each bedroom provides a private retreat, with the luxurious primary suite boasting a spa-like en-suite bathroom complete with dual vanities, a soaking tub, and a separate walk-in shower. The backyard is a true oasis, perfect for relaxation and hosting guests. Dive into the pristine pool or enjoy evenings under the stars in this beautifully landscaped outdoor space. The property is located in a neighborhood known for its exceptional amenities, including parks, walking trails, and community events that enhance a vibrant lifestyle. This home embodies a harmonious blend of luxury and practicality, ready to welcome its new owners to unparalleled comfort in a sought-after Murphy locale.
$449,000
615 Comanche Trail Murphy, TX 75094
- Type:
- Single Family
- Sq.Ft.:
- 1,992
- Status:
- Active
- Beds:
- 3
- Lot size:
- 0.27 Acres
- Year built:
- 2002
- Baths:
- 2.00
- MLS#:
- 20778509
- Subdivision:
- Ranch Ph One
ADDITIONAL INFORMATION
Motivated Seller! Beautiful one story home with open layout and a lot of updates! Fresh interior paint. Wood and ceramic tile in common areas and master bedroom. Large living room and backyard, big enough for a pool. Kitchen offers 5 burner gas stove, double ovens, center island, granite counters, tile backsplash and stainless steel appliances. Formal dining has updated barn door and can be used as a second living room or game room. Master includes private bath with granite, dual sinks, garden tub, and separate shower. Roof replaced in 2016 and HVAC replaced in the last couple of years. Move in ready!
$499,500
324 Corral Court Murphy, TX 75094
- Type:
- Single Family
- Sq.Ft.:
- 2,345
- Status:
- Active
- Beds:
- 4
- Lot size:
- 0.26 Acres
- Year built:
- 2005
- Baths:
- 3.00
- MLS#:
- 20778320
- Subdivision:
- The Ranch Ph 7 At North Hill
ADDITIONAL INFORMATION
Welcome to this beautifully maintained one-owner home, offering an open and inviting layout thatâs perfect for modern living. This spacious 4-bedroom, 3-bathroom home provides ample room for family, entertaining, and everyday comfort. The kitchen offers plenty of cabinet and counter space, ideal for meal preparation and family gatherings. Wood shutters add a touch of elegance and provide both style and privacy in every room. Enjoy the sunroom, a versatile space that can be used as a cozy retreat, home office, or place to unwind. Outside, the well-maintained yard features a shed for extra storage, perfect for tools, gardening supplies, or outdoor gear. This one-owner home is ready for its next owner. Don't miss your chance to make it yoursâschedule your tour today and experience all the comfort and potential this home has to offer! PLEASE NOTE THAT THE CARPET HAS BEEN REMOVED FROM THE BATHROOMS AND KITCHEN SINCE THE ORIGINAL PICTURES WERE TAKEN. NEW PICTURES TO COME.
$575,000
918 Falcon Trail Murphy, TX 75094
- Type:
- Single Family
- Sq.Ft.:
- 2,662
- Status:
- Active
- Beds:
- 3
- Lot size:
- 0.27 Acres
- Year built:
- 2003
- Baths:
- 2.00
- MLS#:
- 20774721
- Subdivision:
- Aviary Ph 1
ADDITIONAL INFORMATION
Mature trees, manicured landscaping, and a covered front porch welcome you to this beautiful single story home in the sought-after Aviary Community. Step inside to find a spacious formal dining room and large separate study with beautiful floor to ceiling built-ins. Island kitchen open to second dining area and living room. Primary bedroom with window storage seat, ensuite bath, and walk-in closet. Separate shower, jetted tub, and linen closet provide ample space for relaxation as well as everyday life. Secondary bedrooms separated by additional living space, perfect for playroom or any other flexible space your family needs. Fenced backyard, 3 car garage, and community park and pool with nearby schools make this home the perfect sanctuary for a family or individual in any life phase!
$500,000
329 Royal Oak Drive Murphy, TX 75094
- Type:
- Single Family
- Sq.Ft.:
- 2,491
- Status:
- Active
- Beds:
- 4
- Lot size:
- 0.22 Acres
- Year built:
- 2002
- Baths:
- 3.00
- MLS#:
- 20771566
- Subdivision:
- Maxwell Creek North Ph 2
ADDITIONAL INFORMATION
Move in ready! This is one of the few listings in the area with Wylie Schools, Murphy address, side-entry garage, big yard, with 4 big bedrooms PLUS an office, 2 living and 2 dining areas all on one story! Maxwell Creek North is a beautiful neighborhood featuring a water park-style pool with slides, two parks, clubhouse, gazebo, greenbelt, and coordinated community events, all located within a few minutes of terrific shopping and dining! This open-concept home has durable bamboo flooring throughout the living areas, tile in the wet areas, & new carpet in the bedrooms. Fresh interior paint and a completely updated master bath make it feel like a brand new home. The kitchen has all stainless appliances, including a top-of-the line double oven with air fryer & convection features! There's a 5-burner gas cooktop, deep granite sink, Corian counters, recent dishwasher and micro-hood. The fence is steel-post board-on-board, and the front yard has gorgeous trees and pretty landscaping!
$299,000
5924 Mulvane Drive Plano, TX 75094
- Type:
- Land
- Sq.Ft.:
- n/a
- Status:
- Active
- Beds:
- n/a
- Lot size:
- 0.16 Acres
- Baths:
- MLS#:
- 20763774
- Subdivision:
- Fairfield Of Plano Ph 1b
ADDITIONAL INFORMATION
A remarkable chance to create your unique custom home walking to the East Plano shopping and retail establishments. The lot is capable of supporting a custom home to meet your family's requirements. Envision it, design it, and construct it for your cherished ones! This is a unique opportunity, and time is of the essence, so seize it now before it is taken by another.
$480,000
204 Sherwood Drive Murphy, TX 75094
- Type:
- Single Family
- Sq.Ft.:
- 2,244
- Status:
- Active
- Beds:
- 4
- Lot size:
- 0.22 Acres
- Year built:
- 2001
- Baths:
- 2.00
- MLS#:
- 20759627
- Subdivision:
- Stratford Crossing
ADDITIONAL INFORMATION
Fabulous ONE-STORY home in amazing location backing to GREENBELT with shady trees, walking trail, & playground. Built in 2001 but UPGRADES in 2022! Gorgeous interior with a welcoming entryway leading to the formal living & dining, and STUDY with french doors (makes a great 4th bedroom). Open floorplan with neutral colors, decorative moldings, & beautiful WOOD LAMINATE flooring recently added throughout except wet areas. The remodeled kitchen features a center island, GRANITE COUNTERS, walk-in pantry, & upgraded stainless steel oven, microwave, & 5-BURNER GAS COOKTOP. Spacious family room has a STONE FIREPLACE & wall of windows overlooking the backyard. Secluded owners suite with dual vanities, garden tub, separate shower, & walk-in closet. Relax on the large patio and enjoy the PRIVATE BACKYARD with a stunning view of the greenbelt trees. Brand new sprinklers, NEW FENCE, new water heater '22. Plano ISD! Close to shopping & restaurants.
- Type:
- Single Family
- Sq.Ft.:
- 4,187
- Status:
- Active
- Beds:
- 5
- Lot size:
- 0.32 Acres
- Year built:
- 2005
- Baths:
- 5.00
- MLS#:
- 20736508
- Subdivision:
- Rolling Ridge Estates Ph 2
ADDITIONAL INFORMATION
This house has it all! Five bedrooms and four and a half baths plus gameroom, office, media room and sparkling pool and outdoor living area. Primary bedroom and additional secondary bedroom and full bath down, plus three beds and two baths up. Split-bedroom plan offers plenty of privacy in all bedrooms. Huge open chef's kitchen with double oven, high-end gas stovetop, large island and breakfast bar. Cozy office-study with fireplace. Gorgeous pool added in 2011 plus covered patio, BonB fence and driveway gate, huge backyard. Plantation shutters added in 2017. Full exterior paint and refinished front door completed May 2024. Hardwood flooring added in living room and primary bed in 2022, plus additional hardwoods refinished. Three-car garage plus an extra oversized parking space next to one of the garages is big enough for a large SUV or even a boat or Jetski! See transaction desk for full list of updates and upgrades. Plenty of living space to make this beautiful house your new home!
$559,900
139 Merideth Drive Murphy, TX 75094
- Type:
- Single Family
- Sq.Ft.:
- 2,979
- Status:
- Active
- Beds:
- 5
- Lot size:
- 0.23 Acres
- Year built:
- 2000
- Baths:
- 3.00
- MLS#:
- 20752140
- Subdivision:
- Windy Hill Farms Ph 3
ADDITIONAL INFORMATION
This beautifully updated home blends modern elegance with timeless comfort, offering a move-in ready experience. Freshly painted inside and out, it features new carpet upstairs and weatherproof flooring in the family room, kitchen, and breakfast nook. The entryway, formal living, and dining rooms showcase hand-scraped hardwood floors, adding warmth and sophistication. The kitchen, equipped with sleek cabinetry and stainless steel KitchenAid appliances, is perfect for cooking and entertaining. Bathrooms are fully modernized for enhanced comfort and style. Energy efficiency is ensured with two newer Trane HVAC units, a newer water heater, and LED lighting, keeping utility costs low year-round. Outside, the spacious backyard boasts a large concrete patio surrounded by mature trees, offering a peaceful space for relaxation and gatherings. Garage has the EV Charger pre-built. This home is the perfect blend of luxury and practicalityâideal for those seeking a meticulously maintained property.
$760,000
645 Wyoming Drive Murphy, TX 75094
- Type:
- Single Family
- Sq.Ft.:
- 3,821
- Status:
- Active
- Beds:
- 4
- Lot size:
- 0.3 Acres
- Year built:
- 2014
- Baths:
- 5.00
- MLS#:
- 20723839
- Subdivision:
- Gables At North Hill Ph 2b
ADDITIONAL INFORMATION
Seller is Offering 10K towards buyers closing. This move-in ready gem is situated on a spacious lot (12,399 sqft) and boasts a variety of upgrades. Upon entry, you'll be welcomed by a solid front door leading to a high-ceiling living area, complete with a stunning chandelier and custom curtains, all complemented by elegant hardwood flooring throughout the ground floor. The home features two master bedroom suites, Grand Master bedroom comes with luxurious jetted Jacuzzi, Study(Bedroom) along with a large theater room and a game room for entertainment. The extended Living area offers scenic views of the backyard and pool. Outside, the property includes a beautifully designed patio with a pool, making it an ideal space for hosting gatherings. The home is within walking distance of amenities such as tennis courts, swimming pool, and soccer field. Conveniently located near major retailers, including the upcoming Murphy HEB, this property combines luxury living with prime accessibility.
- Type:
- Single Family
- Sq.Ft.:
- 1,998
- Status:
- Active
- Beds:
- 3
- Lot size:
- 0.45 Acres
- Year built:
- 1984
- Baths:
- 2.00
- MLS#:
- 20750379
- Subdivision:
- Timbers 2
ADDITIONAL INFORMATION
Welcome to this functional 3-bed, 2-bath, 2,000 sqft home, located in the peaceful Timbers neighborhood in Murphy, Texas. Nestled on a spacious lot at the end of a quiet cul-de-sac, this home offers both privacy and comfort. The exterior features a large backyard with a shed, ideal for additional storage or a workspace, lengthy drive for added parking and sprinkler system. Inside, recent upgrades including new energy-efficient windows throughout the house and blown-in insulation improve both comfort and utility costs. The entire flooring has been upgraded to LVP, providing a durable and stylish foundation. Essential systems, such as water heater and HVAC system, have been recently replaced.The open floor plan offers a welcoming flow perfect for both family life and entertaining. Located near top-rated schools, access to major highways, shopping and eateries this home combines convenience, modern amenities, and a peaceful setting.
$545,000
5904 Logan Drive Plano, TX 75094
- Type:
- Single Family
- Sq.Ft.:
- 2,639
- Status:
- Active
- Beds:
- 4
- Lot size:
- 0.17 Acres
- Year built:
- 2001
- Baths:
- 3.00
- MLS#:
- 20733172
- Subdivision:
- Fairfield Of Plano Ph 1b
ADDITIONAL INFORMATION
Welcome to this beautiful North Facing renovated two-story home has been meticulously maintained and thoughtfully updated in a desirable part of Plano! Home boasts an extensively remodeled kitchen, featuring modern finishes and appliances, creates the ultimate culinary experience. The primary bathroom has also been transformed into a luxurious spa-like retreat renovation that showcases elegance and comfort. Step outside to enjoy the newly installed pergola and lush landscaping, perfect for relaxing or entertaining. Nestled in a highly desirable location, this home offers access to excellent schools and is close to all the amenities your family could need. This is the perfect combination of comfort, style, and sustainabilityâtruly a must-see!
$799,000
501 Windward Drive Murphy, TX 75094
- Type:
- Single Family
- Sq.Ft.:
- 3,676
- Status:
- Active
- Beds:
- 5
- Lot size:
- 0.32 Acres
- Year built:
- 2013
- Baths:
- 4.00
- MLS#:
- 20746418
- Subdivision:
- Maxwell Creek North Ph 10a
ADDITIONAL INFORMATION
Welcome to a well-maintained corner lot home with a total private backyard and an open concept that will give you a calm feel as soon as you walk in. The house has a open concept layout 4 beds and 2 bath, game room and utility room upstairs. Master bed two dinning rooms, theater room and living area downstairs. The kitchen has a perfect lay out for those who like to cook at home and entertain gatherings. Mediaroom is steps away from the living area and offers a wet bar. The back patio is gated with iron fence. The patio is also wired for a hot tub. The long-extended driveway gives this house a ton of parking space. The driveway is enclosed with an automatic gate and operates with a commercial grade motor that is functionable at any Texas weather. The landscaping is designed for a low maintenance effort. The neighborhood common area offers a resort style swimming pool, club house available for rent, playgrounds, trails.... This house has to many details to list.
$629,000
5633 Sabetha Way Plano, TX 75094
- Type:
- Single Family
- Sq.Ft.:
- 3,251
- Status:
- Active
- Beds:
- 5
- Lot size:
- 0.18 Acres
- Year built:
- 2001
- Baths:
- 4.00
- MLS#:
- 20748667
- Subdivision:
- Woodlands Of Plano
ADDITIONAL INFORMATION
Step into this beautifully maintained home, located in a charming neighborhood close to Planoâs top-rated schools. Upon entering, youâre greeted by an open floor plan that flows seamlessly throughout the home. This inviting 5-bedroom, 3.5-bath residence features a master bedroom on the main floor, with the remaining bedrooms upstairs. The spacious layout leads into a modern kitchen that overlooks the living room and offers views of the backyard pool. All the bedrooms are generously sized. The home is situated in a prime neighborhood, within walking distance to an elementary school, and conveniently close to Firewheel Mall, restaurants and Breckenridge Park, where fireworks light up the sky every Fourth of July. The backyard is a true oasis, boasting a stunning pool and a relaxing gazebo. This is a must-see!
$470,000
336 Woodglen Drive Murphy, TX 75094
- Type:
- Single Family
- Sq.Ft.:
- 2,078
- Status:
- Active
- Beds:
- 3
- Lot size:
- 0.28 Acres
- Year built:
- 2001
- Baths:
- 2.00
- MLS#:
- 20746170
- Subdivision:
- Glen Ridge Estates - Ph V
ADDITIONAL INFORMATION
PROPERTY SOLD AS IS! Immaculate one story home on over sized conner lot with side garage entry.3 bedrooms with bonus room and 2 full baths. Maintained to perfection! List of upgrades are in documents. Two storage sheds, office desk, refrigerator and pool table will stay with property. Great curb appeal and beautifully maintained neighborhood with community pool. Convenient to city parks, great schools and shopping.
$729,000
5513 Tribune Way Plano, TX 75094
- Type:
- Single Family
- Sq.Ft.:
- 3,274
- Status:
- Active
- Beds:
- 5
- Lot size:
- 0.18 Acres
- Year built:
- 2002
- Baths:
- 4.00
- MLS#:
- 20740710
- Subdivision:
- Woodlands Of Plano
ADDITIONAL INFORMATION
Come see this stunning home nestled on a well manicured lot! Head indoors where you'll find an over-sized living room just off the entry way. The family room boasts 2 story ceilings, oodles of natural light, a gas log fireplace, and quick access to the kitchen. The chef's delight kitchen includes all SS appliances, double oven, gas range, & walk-in pantry. A spacious primary suite sits tucked away on the 1st floor, featuring bay windows overlooking the backyard, huge walk-in closet, & private bath. Head up stairs to the flex space with built-ins, 4 additional bedrooms & 2 baths. The backyard oasis will be your new escape with a wrap-around privacy fence, built-in kitchen, & in-ground pool complete with water slide & hot tub. Kick back under the covered patio while enjoying your favorite beverage & entertaining good company. This property offers easy access to George Bush, Hwy 75, & endless dining options! Don't miss out on an opportunity to own this beautiful Plano home.
- Type:
- Single Family
- Sq.Ft.:
- 4,248
- Status:
- Active
- Beds:
- 5
- Lot size:
- 0.21 Acres
- Year built:
- 2011
- Baths:
- 4.00
- MLS#:
- 20740315
- Subdivision:
- Maxwell Creek North Ph 8a
ADDITIONAL INFORMATION
Welcome to this stunning 4-bedroom, 4-full bath home with a 2-car garage, located within the desirable community of Maxwell Creek. This house boasts a spacious family room, hardwood floors throughout the entrance, dining room, and living areas, as well as a kitchen adorned with granite countertops and a central island. The entire home is illuminated with LED recessed lighting, enhancing its modern appeal. As you enter, you are greeted by an elegant board hallway entrance, perfect for welcoming guests with charm. The incredible backyard features a remote-controlled iron gate, providing an added layer of privacy and security, and extends to the front of the house line. Words alone cannot capture the beauty and elegance of this home â come by and see it for yourself!
$550,000
200 Osman Drive Murphy, TX 75094
- Type:
- Land
- Sq.Ft.:
- n/a
- Status:
- Active
- Beds:
- n/a
- Baths:
- MLS#:
- 20739342
- Subdivision:
- Oasis Spgs Manors
ADDITIONAL INFORMATION
In the Heart of Murphy lies an excellent opportunity to build your very own One of Kind custom home backing up to the coming soon Islamic Association of Murphy and close by shopping, retail restaurants and more. The homesite can accommodate up to a 6000 sqft custom home built to suit your family's needs. Dream it, design it and build it for your loved ones! This is a rare opportunity and time is running out, so get it now before someone else snatches it up!
$449,900
421 Ponderosa Trail Murphy, TX 75094
- Type:
- Single Family
- Sq.Ft.:
- 2,185
- Status:
- Active
- Beds:
- 4
- Lot size:
- 0.27 Acres
- Year built:
- 2003
- Baths:
- 2.00
- MLS#:
- 20739533
- Subdivision:
- Ranch Ph Four
ADDITIONAL INFORMATION
Discover your dream home at 421 Ponderosa Trail in the heart of Murphy! This stunning 4-bedroom, 2-bathroom residence offers a comfortable layout with thoughtful design. The kitchen is features granite countertops, stainless appliances, and an lots of cabinet space perfect for meal prep and entertaining. The primary suite provides a serene retreat with a luxurious ensuite bath and walk-in closet. Additional highlights include a spacious living area with high ceilings, a dedicated home office, and neutral colors throughout. The large backyard, complete with an open patio, is ideal for family gatherings and outdoor fun. Situated in a highly sought-after neighborhood, this home is just minutes from top-rated schools, parks, and shopping.
$819,999
720 Mallard Trail Murphy, TX 75094
- Type:
- Single Family
- Sq.Ft.:
- 3,958
- Status:
- Active
- Beds:
- 4
- Lot size:
- 0.31 Acres
- Year built:
- 2007
- Baths:
- 4.00
- MLS#:
- 20735887
- Subdivision:
- Aviary Ph 4
ADDITIONAL INFORMATION
Enjoy luxury living in this exquisite corner lot on a cul-de-sac lovely 4 bedroom, 3.5 bath custom home in the beautiful community of Aviary! Step into the grand foyer and be greeted by soaring 24-foot ceilings, setting the stage for the elegance that awaits within. An expansive family room with a fireplace welcoming all. The gourmet kitchen is a chef's dream, featuring a granite island with breakfast bar, double ovens and complemented by custom cabinetry. The master suite offers a serene retreat with a soaking tub, dual sinks and an oversized walk-in closet. Upstairs, a versatile game room or second living area, media room & additional bedrooms. All bedrooms are oversized and have spacious walk-in closets. Outside, a 3car garage provides plenty of space for vehicles and storage, while the backyard provides the perfect oasis complete with a sparkling custom pool & spa & covered patio! Completely private pool- large mature trees in backyard to ensure privacy. Schedule your showing today
$699,900
801 Hunters Glen Murphy, TX 75094
- Type:
- Single Family
- Sq.Ft.:
- 4,360
- Status:
- Active
- Beds:
- 5
- Lot size:
- 0.22 Acres
- Year built:
- 2006
- Baths:
- 5.00
- MLS#:
- 20730949
- Subdivision:
- Maxwell Creek North Ph 3
ADDITIONAL INFORMATION
Welcome to this stunning corner lot home in Murphy, featuring 4 bedrooms, including 2 master bedrooms , 3.5 bathrooms, and plenty of space for entertainment and work. This home has it all: two living areas, two dining areas, a media room, a game room, an office, and a tornado shelter. You will love, the granite countertops, the stainless steel appliances, and the cozy fireplace. The backyard has an eight foot privacy fence, and a covered patio. The location is ideal, as you are close to an elementary school and the shopping center. Don't miss this opportunity to own your dream home in Murphy!
- Type:
- Single Family
- Sq.Ft.:
- 3,907
- Status:
- Active
- Beds:
- 5
- Lot size:
- 0.23 Acres
- Year built:
- 2013
- Baths:
- 4.00
- MLS#:
- 20734485
- Subdivision:
- Maxwell Creek North Ph 10c1
ADDITIONAL INFORMATION
This stunning two-story home perfectly combines function and entertainment. The J-swing driveway leads to a spacious two-car garage, along with an additional garage for a third vehicle. Inside, you'll find 5 bedrooms, 3.5 baths, and a dedicated office featuring custom built-ins. The main floor offers a formal dining room, soaring ceilings in the living area, and a convenient butler's pantry for effortless hosting. Upstairs, a media room sets the scene for movie nights, while the game room provides an inviting space connecting the bedrooms. Each bedroom is equipped with a walk-in closet, offering plenty of storage. The primary suite is a true retreat, complete with space for a sitting area, dual vanities, and a luxurious bath. Outside, the backyard offers a perfect setting for al fresco dining and relaxation. With gorgeous flooring throughout, every room in this home exudes both elegance and comfort. Move-in ready and designed for entertainingâthis home is the total package!
- Type:
- Single Family
- Sq.Ft.:
- 3,230
- Status:
- Active
- Beds:
- 3
- Lot size:
- 0.42 Acres
- Year built:
- 2000
- Baths:
- 2.00
- MLS#:
- 20733078
- Subdivision:
- Murphy Farms Ph One
ADDITIONAL INFORMATION
Fantastic home on a huge .42 ACRE TREED LOT with a PRIVATE BACKYARD that backs to green space. Walk next door to the COMMUNITY POOL! Excellent ONE-STORY floorplan with a large upstairs GAME ROOM. Interior features ceramic tile flooring thruout downstairs, STUDY with french doors, neutral colors, high ceilings, & lots of bright windows. Kitchen has a center island, corian counters, GAS COOKTOP, & breakfast bar. Spacious family room with gaslog FP is open to the kitchen & breakfast area + a bonus room - a wonderful SUNROOM or playroom. Owners suite has dual sinks, JETTED TUB, & walk-in closet. Radient barrier in attic, garage workbench, intercom, surround sound system. Upstairs GAME ROOM is perfect for play or watching movies. Relax on the COVERED PATIO overlooking the peaceful shady backyard with playset & storage shed with power. Extra parking pad area on driveway leads to 10ft wide gate in fence to backyard-perfect for boat or RV parking. Close to Breckinridge Park. Wylie ISD!
$765,000
617 Avalanche Drive Murphy, TX 75094
- Type:
- Single Family
- Sq.Ft.:
- 4,355
- Status:
- Active
- Beds:
- 5
- Lot size:
- 0.27 Acres
- Year built:
- 2009
- Baths:
- 5.00
- MLS#:
- 20702562
- Subdivision:
- Gables At North Hill Ph 3
ADDITIONAL INFORMATION
Experience the ultimate in comfortable living in the highly sought-after Gables At North Hill community! This expansive family home boasts six bedrooms, an office, and a game room, providing ample space for both relaxation and entertainment. The open floor plan seamlessly connects the gourmet kitchen, cozy living areas, and dining room, making it perfect for hosting gatherings with loved ones. The primary bedroom is conveniently located on the main floor, offering a serene retreat with its private ensuite bathroom. Upstairs, you'll find additional spacious bedrooms and a game room, ideal for fun and leisure. The large backyard features a patio, perfect for outdoor enjoyment. Situated in the desirable Gables At North Hill neighborhood, residents have access to fantastic amenities and a welcoming community atmosphere. With its generous layout and prime location, this home offers the perfect balance of comfort, convenience, and modern living.
- Type:
- Single Family
- Sq.Ft.:
- 3,110
- Status:
- Active
- Beds:
- 4
- Lot size:
- 0.22 Acres
- Year built:
- 2011
- Baths:
- 3.00
- MLS#:
- 20730375
- Subdivision:
- Maxwell Creek North Ph 2
ADDITIONAL INFORMATION
This stunning Maxwell Creek residence boasts a spectacular corner lot and exquisite features including wood floors, fresh paint and a water softener that have all been added in the last two years. The gourmet kitchen is perfect for entertaining, offering a seamless flow between the formal dining area, breakfast nook, and living room. The expansive primary suite serves as a true owner's retreat, featuring ample windows and a spa-like ensuite bathroom. An additional bedroom and full bath on the ground floor create an ideal guest suite. Upstairs, you'll find two more bedrooms, along with a media room and game room, providing ample space for everyone. The property is completed by a breathtaking backyard oasis, adorned with beautiful landscaping, a storage shed, and a cozy patio perfect for outdoor relaxation. With access to the highly sought-after Wylie ISD, including Tibbals Elementary, this home is truly a perfect ten!

The data relating to real estate for sale on this web site comes in part from the Broker Reciprocity Program of the NTREIS Multiple Listing Service. Real estate listings held by brokerage firms other than this broker are marked with the Broker Reciprocity logo and detailed information about them includes the name of the listing brokers. ©2024 North Texas Real Estate Information Systems
