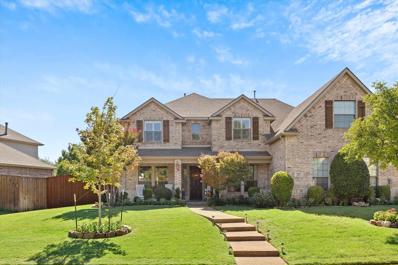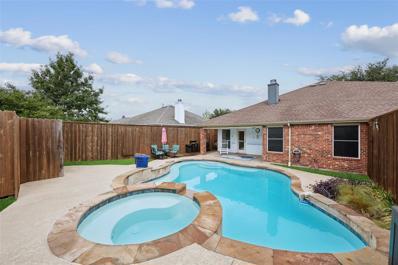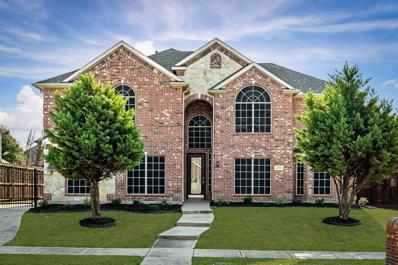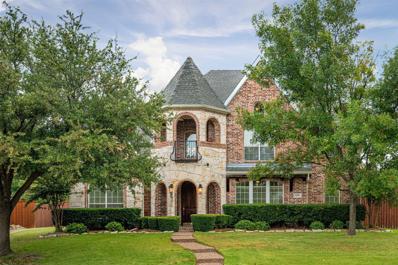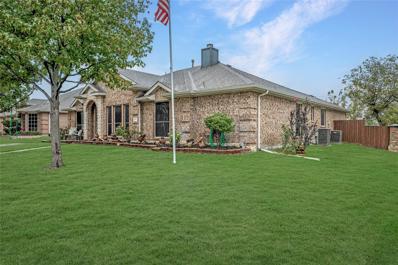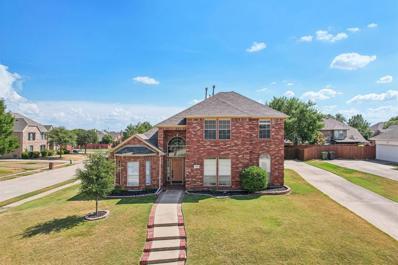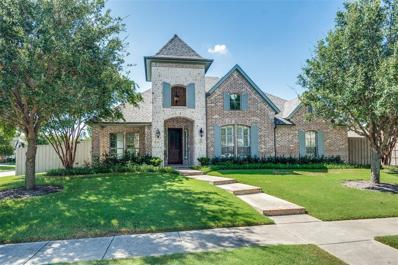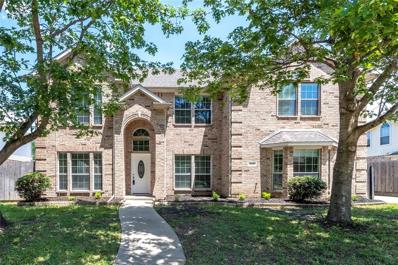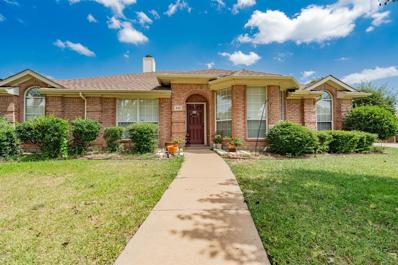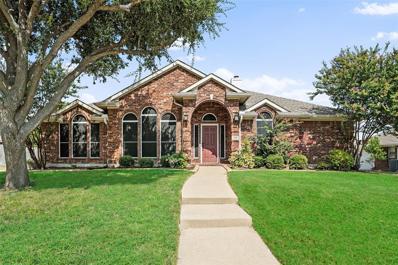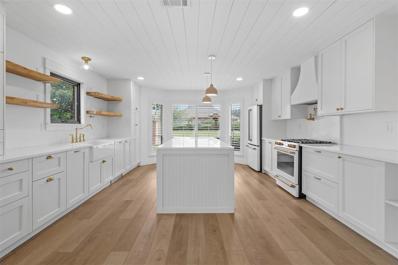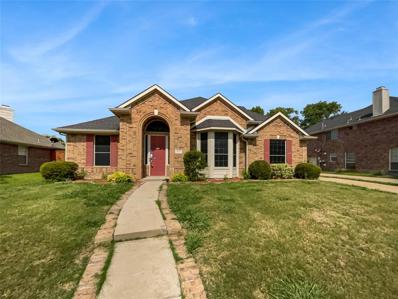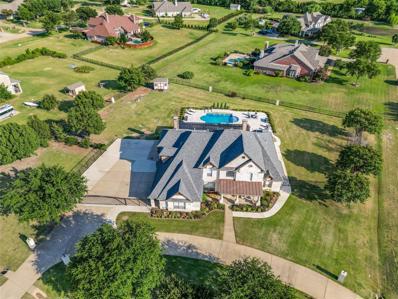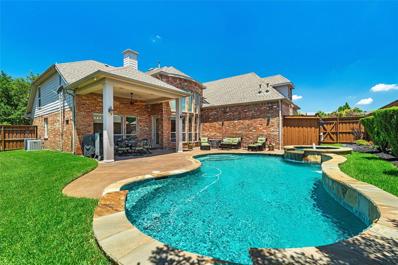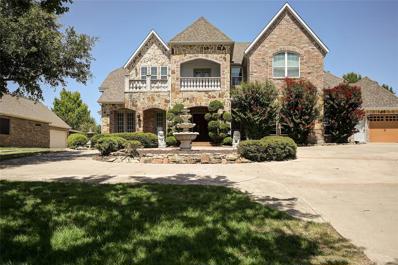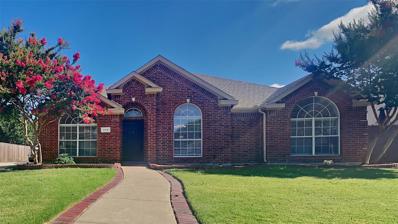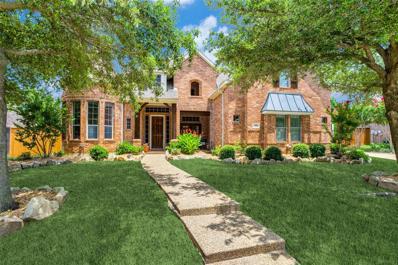Plano TX Homes for Rent
$820,000
227 Justin Road Murphy, TX 75094
- Type:
- Single Family
- Sq.Ft.:
- 3,960
- Status:
- Active
- Beds:
- 5
- Lot size:
- 0.27 Acres
- Year built:
- 2004
- Baths:
- 4.00
- MLS#:
- 20727449
- Subdivision:
- Windy Hill Farms Ph 1
ADDITIONAL INFORMATION
This stunning 5-bedroom, 4-bath home is nestled in the tranquil Windy Hill Farms subdivision, conveniently located near a golf course and creek. The open floor plan features a gourmet kitchen with stainless steel appliances, double ovens, and elegant glass-front cabinets, perfect for both daily living and entertaining. The open floor plan is accentuated by elegant plantation shutters, allowing natural light to fill the space. The home offers ample space, including a game room and a media room for family fun. Outside, a sparkling pool with a waterfall and a covered grill area make it an entertainer's paradise. The 3-car garage includes an epoxy-coated floor and a workbench, ideal for projects and storage. Situated in a quiet neighborhood, this home provides both luxury and comfort in a peaceful setting.
$528,900
550 Seminole Trail Murphy, TX 75094
- Type:
- Single Family
- Sq.Ft.:
- 2,084
- Status:
- Active
- Beds:
- 4
- Lot size:
- 0.2 Acres
- Year built:
- 2004
- Baths:
- 2.00
- MLS#:
- 20722735
- Subdivision:
- Ranch Ph 5 At North Hill
ADDITIONAL INFORMATION
This meticulously maintained 4-bedroom, 2-bath home is ready for new owners. The bright kitchen offers ample storage, butcher block and granite countertops, a gas range, and stainless steel appliances, with options for an eat-in area or a dedicated dining space. The split primary suite features a pool view, with an ensuite offering dual sinks, a separate shower, large garden tub, and walk-in closet. If you love the outdoors, the backyard will impress. The heated in-ground gunite pool, complete with a waterfall and spa, is perfect for year-round enjoyment. The covered patio, featuring a fan and awning, provides an ideal space for entertaining. The Ranch also offers fantastic HOA amenities, including a park with a playground and jogging trails. Centrally located near HWY 78, 75, and George Bush Turnpike, this home offers easy access to plenty of dining, shopping, and entertainment options.
- Type:
- Single Family
- Sq.Ft.:
- 4,279
- Status:
- Active
- Beds:
- 5
- Lot size:
- 0.21 Acres
- Year built:
- 2007
- Baths:
- 4.00
- MLS#:
- 20722254
- Subdivision:
- Maxwell Creek North Ph 8a
ADDITIONAL INFORMATION
Fabulous 5 bedroom home in the wonderful Maxwell Creek North neighborhood. Open floorplan interior with elegant two-story entryway leading to the formal living & dining room, sweeping staircase with iron balusters, STUDY, decorative moldings, tray ceilings, & lots of bright windows. Kitchen features a center island, GRANITE COUNTERTOPS, gas cooktop, stainless steel appliances, & walk-in pantry. Spacious family room has a stunning floor-to-ceiling STONE FIREPLACE. Peaceful owners retreat with dual vanities, garden tub, separate shower, & walk-in closet. 1 secondary bedroom with full bath downstairs is perfect for guests. 3 bedrooms upstairs plus a huge game room & MEDIA ROOM. COVERED PATIO overlooks the backyard. Wrought iron gate across driveway for privacy. Enjoy the amazing COMMUNITY POOL, playground, & walking trails along the wooded greenbelt. Walk to Tibbals Elementary in the fantastic Wylie ISD! Close to shopping & restaurants.
- Type:
- Single Family
- Sq.Ft.:
- 3,673
- Status:
- Active
- Beds:
- 5
- Lot size:
- 0.35 Acres
- Year built:
- 2004
- Baths:
- 4.00
- MLS#:
- 20718774
- Subdivision:
- Rolling Ridge Estates Ph 2
ADDITIONAL INFORMATION
MOTIVATED SELLER! BRING ALL OFFERS! Beautiful Rolling Ridge Estates home with BRIGHT & OPEN floorplan & a DIVING POOL! Lovely exterior with stonework & a covered BALCONY to relax on. Gorgeous interior features HARDWOOD FLOORING, soaring ceilings, lots of natural light, decorative moldings, sweeping staircase with iron balusters, & neutral colors. Fantastic kitchen with GRANITE COUNTERS, large island, smooth cooktop, stainless steel appliances, walk-in pantry, & planning desk. Spacious two-story family room has a gaslog fireplace & wall of windows. STUDY or 5th BR connects to full bath. Secluded owners suite has double doors leading to the backyard, separate vanities, garden tub, & walk-in closet. 3 bedrooms upstairs with 2 full baths (1 jack & jill), + a loft area, office with BUILT-INS, & MEDIA ROOM. Huge backyard with HARD TO FIND large diving pool, oversized patio area, & grass area with lots of room to play. Walk to the park & Hunt Elementary in the excellent Plano ISD!
$500,000
557 Seminole Trail Murphy, TX 75094
- Type:
- Single Family
- Sq.Ft.:
- 2,940
- Status:
- Active
- Beds:
- 4
- Lot size:
- 0.25 Acres
- Year built:
- 2005
- Baths:
- 3.00
- MLS#:
- 20718389
- Subdivision:
- Ranch Ph 5 At North Hill
ADDITIONAL INFORMATION
Welcome home to Murphy, TX! This stunning single-story residence offers 4 spacious bedrooms and 3 full baths, perfect for comfortable living. Situated on a desirable corner lot, this home features elegant wood floors that flow seamlessly throughout the living spaces. The heart of the home is the large kitchen, ideal for culinary enthusiasts, which opens to both formal and casual dining areas. Youâll enjoy two living areas, providing ample room for relaxation and gatherings, plus a bonus living space thatâs perfect for kids or entertaining guests. Located in a great neighborhood, youâll have access to a community pool and be just minutes from shopping and dining options. This home is also part of the highly rated Wylie ISD, making it an excellent choice for families. Donât miss the opportunity to make this beautiful home yours!
$594,999
104 Shanandoah Lane Murphy, TX 75094
- Type:
- Single Family
- Sq.Ft.:
- 2,755
- Status:
- Active
- Beds:
- 5
- Lot size:
- 0.26 Acres
- Year built:
- 2000
- Baths:
- 3.00
- MLS#:
- 20715680
- Subdivision:
- Daniel Crossing Ph B
ADDITIONAL INFORMATION
On a spacious lot, this beautifully updated 5 bedroom, 3 living, 2.5 bath home offers a private retreat with a stunning pool, spa, & grassy area. The interior boasts all-new flooring downstairs, fresh paint in every room, & fully remodeled bathrooms. The primary bedroom, plus an additional room (currently used as a study with a closet), are conveniently located downstairs. The master ensuite features a spa-like shower & custom walk-in closet. Expansive windows flood the home with natural light, highlighting the modern finishes & meticulous attention to detail. Step outside to your private oasis, featuring a sparkling pool, relaxing spa, & a covered patio with vaulted ceilings and fansâideal for year-round entertaining. A rare find in the metroplex, the home includes a spacious side yard. Upstairs, you'll find 3 large bedrooms & a private loft area, perfect for a little separation from the main living room. This move-in ready home perfectly blends luxury and comfort in a prime location.
$975,000
414 Brighton Drive Murphy, TX 75094
- Type:
- Single Family
- Sq.Ft.:
- 3,829
- Status:
- Active
- Beds:
- 4
- Lot size:
- 0.32 Acres
- Year built:
- 2011
- Baths:
- 4.00
- MLS#:
- 20714305
- Subdivision:
- Hunters Landing Ph 5
ADDITIONAL INFORMATION
This impeccably designed residence features solid hardwood flooring and custom cabinetry throughout. The gourmet kitchen includes a commercial grade built-in refrigerator, double oven, walk-in pantry and features floor-to-ceiling cabinetry with under mount lighting, merging beauty with functionality. Quartz countertops and harmoniously balanced backsplash coordinate seamlessly with the sophisticated designer lighting that illuminates the home. Experience contemporary living with Control4 home automation, allowing you to manage your home effortlessly from your smartphone. Media room equipment stays. The outdoor sanctuary is designed for entertainment, featuring a covered patio with multiple areas for large gatherings, outdoor kitchen, fireplace, multiple television connections, a luxurious pool and spa accented with elegant water features, and a meticulously landscaped yard with ambient lighting.
- Type:
- Single Family
- Sq.Ft.:
- 3,384
- Status:
- Active
- Beds:
- 4
- Lot size:
- 0.46 Acres
- Year built:
- 2001
- Baths:
- 2.00
- MLS#:
- 20705023
- Subdivision:
- Murphy Farms Ph One
ADDITIONAL INFORMATION
Nestled on nearly half an acre in coveted Murphy Farms, this beautiful home offers the perfect blend of luxury and comfort. Situated on a peaceful cul-de-sac, this property boasts a stunning backyard oasis complete with heated pool, tanning ledge, and water features, providing year-round enjoyment. An expansive deck provides the ideal space for family BBQs and entertaining. Inside, the home features a versatile, family-friendly layout with multiple living and dining areas and flex spaces, including three dedicated bedrooms, plus two extra rooms that can easily serve as additional bedrooms, homeschooling areas, or extra living spaces. The heart of the home is the family room with cozy fireplace, herringbone wood floors, and backyard views that is open to kitchen and breakfast room. Primary bedroom has frameless shower, dual vanities, jetted tub. Upstairs, you'll find a spacious game room with a wet bar. With ample space and thoughtful design throughout, this home is an exceptional find!
$579,990
828 Hunters Glen Murphy, TX 75094
- Type:
- Single Family
- Sq.Ft.:
- 3,540
- Status:
- Active
- Beds:
- 5
- Lot size:
- 0.21 Acres
- Year built:
- 2005
- Baths:
- 4.00
- MLS#:
- 20702266
- Subdivision:
- Maxwell Creek North Ph 3
ADDITIONAL INFORMATION
Motivated Seller. $20K recent interior update for this home. This home boasts 5 generously sized bedrooms and 3 full and a half bathroom, providing ample space for family and guests. The open floor plan with the high ceiling create a seamless flow between the living areas, perfect for entertaining. With spacious rooms, high ceilings, and large windows, every corner of this home feels welcoming and spacious. Recent updates and meticulous maintenance ensure this home is move-in ready. New paint through out of the home. This stunning home offers the perfect combination of luxury, space, and modern living.
$515,000
342 Lakefield Drive Murphy, TX 75094
- Type:
- Single Family
- Sq.Ft.:
- 2,258
- Status:
- Active
- Beds:
- 4
- Lot size:
- 0.28 Acres
- Year built:
- 1999
- Baths:
- 2.00
- MLS#:
- 20694553
- Subdivision:
- Glen Ridge Estates - Ph Iii
ADDITIONAL INFORMATION
One story with bright, open floorplan. Large open kitchen provides plentiful storage and space for cooking. Eat in kitchen with window seat. Large pantry and island. Family room includes gas log fireplace with hearth. Split bedrooms provide privacy. Large primary with en suite, garden tub and separate vanities. Additional bedrooms and bathroom on other side of the home. Large yard and side swing driveway.
$530,000
332 Linhurst Drive Murphy, TX 75094
- Type:
- Single Family
- Sq.Ft.:
- 2,653
- Status:
- Active
- Beds:
- 4
- Lot size:
- 0.26 Acres
- Year built:
- 2001
- Baths:
- 3.00
- MLS#:
- 20694569
- Subdivision:
- Glen Ridge Estates Phase V
ADDITIONAL INFORMATION
Incredible one story home on oversized lot in prime location in Murphy. Beautifully built home with gunite pool, with tanning deck, fountain and diving area. This freshly painted custom home has an fantastic floor plan featuring two large living areas, two dining, four bedrooms and three full baths. Open concept floor plan offers split bedrooms. Master is in rear of home overlooking the pool with a beautiful custom bath with oversized custom shower and separate bath. Kitchen is amazing with a commercial gas cook top, stainless appliances and lovely cabinetry with built ins and walk in pantry. Walking distance to exemplary schools in sought after Glen Ridge Estates.
$599,000
141 Kristen Court Murphy, TX 75094
- Type:
- Single Family
- Sq.Ft.:
- 3,070
- Status:
- Active
- Beds:
- 4
- Lot size:
- 0.24 Acres
- Year built:
- 2000
- Baths:
- 3.00
- MLS#:
- 20692201
- Subdivision:
- Windy Hill Farms Ph 2
ADDITIONAL INFORMATION
Completely renovated home ready for move in. Updates include full house exterior and interior painting, new carpets, new tiles, new countertops, all bathrooms completely updated, kitchen updates include new microwave, new oven, new dishwasher, new vent hood and more. Large and bright home with 4 bedrooms, 3 bath, 2.5 car garage. One bedroom down with one full bath, master and two other bedrooms upstairs. Downstair bedroom can be a great study with floor to ceiling built in wooden book case. Huge Backyard. Private drive with no traffic. Community club house and pool. Extra storage shelves in garage. See documents for full list of updates done last month. Dont miss this!
$569,500
128 Merideth Drive Murphy, TX 75094
- Type:
- Single Family
- Sq.Ft.:
- 3,124
- Status:
- Active
- Beds:
- 4
- Lot size:
- 0.22 Acres
- Year built:
- 2000
- Baths:
- 3.00
- MLS#:
- 20674464
- Subdivision:
- Windy Hill Farms Ph 3
ADDITIONAL INFORMATION
Conveniently located Murphy home!! UPDATED HOME with NEW ROOF and FULL INTERIOR PAINT in Windy Hill Farms!! The HOA clubhouse and pool are one block away!! As you step inside this spacious 4-bedroom home, you'll be greeted by a grand two-story foyer that leads to an open-concept living area with a corner fireplace. LARGE Cvrd PATIO!! Optimum Storage! SIDE ENTRY GARAGE! The study downstairs is perfect for working from home. The gourmet kitchen features an eat-in, center island, ample storage space and formal dining with NEW APPLIANCES. The upstairs primary is a true oasis, complete with a lux en-suite bathroom and a walk-in closet. The home features a downstairs media room ready for watching movies or game night! Outside, you'll find a beautifully landscaped backyard with an oversized covered patio and an 8' privacy fence. The home offers the perfect blend of luxury and comfort. Close to shopping, worship centers, and restaurants. The primary bdrm is upstairs, The Home features only a half bath down.
$679,000
433 Shady Oaks Murphy, TX 75094
- Type:
- Single Family
- Sq.Ft.:
- 3,783
- Status:
- Active
- Beds:
- 5
- Lot size:
- 0.27 Acres
- Year built:
- 2002
- Baths:
- 4.00
- MLS#:
- 20686745
- Subdivision:
- Hunters Landing
ADDITIONAL INFORMATION
Don't miss out on this perfect home in the Hunters Landing neighborhood of Murphy! This five bedroom home has it all! The first floor of this home boats a large family room with vaulted ceilings and many windows providing plenty of natural light. The family room leads to the spacious dining area and kitchen. The large center island and expansive countertops in the kitchen is perfect for entertaining guests. Beautiful primary bath with dual sinks, jetted tub, large separate shower, and sizable walk-in closets. Primary bedroom is downstairs with an additional office or second bedroom, perfect for a guest suite. A beautiful winding staircase leads to bedrooms upstairs and a flex fourth bedroom or media and game room. This home has a three car garage for ample parking and storage. The backyard includes a versatile space with a covered patio for outdoor entertainment plus a spacious play yard!
$449,900
521 Seminole Trail Murphy, TX 75094
- Type:
- Single Family
- Sq.Ft.:
- 1,912
- Status:
- Active
- Beds:
- 3
- Lot size:
- 0.22 Acres
- Year built:
- 2004
- Baths:
- 2.00
- MLS#:
- 20677668
- Subdivision:
- Ranch Ph 5 At North Hill
ADDITIONAL INFORMATION
COMPLETELY RENOVATED SINGLE-STORY LOADED WITH UPGRADES! Surround yourself in the luxury of this stunning home boasting luxury plank flooring, shiplap & beadboard wall treatments, fresh paint, recessed lighting & arched entryways, plus updated bathrooms, light fixtures, ceiling fans, baseboards, interior doors & window trim. The chef in your family will love the beautifully remodeled eat-in kitchen featuring quartz countertops, a breakfast nook, custom cabinets, high-end white appliances, a pot filler & an island with a breakfast bar. Pamper yourself in the updated primary suite including a marble dual sink vanity, freestanding tub, separate shower & upgraded tile flooring. Spend time outdoors in your spacious backyard offering a covered patio & plenty of room to play, or make great use of the community pool, park, playground, tennis, basketball & sand volleyball. Close proximity to North Hill Park & Tibbals Elementary School.
$579,990
205 Sherwood Drive Murphy, TX 75094
- Type:
- Single Family
- Sq.Ft.:
- 3,303
- Status:
- Active
- Beds:
- 5
- Lot size:
- 0.21 Acres
- Year built:
- 2000
- Baths:
- 4.00
- MLS#:
- 20676623
- Subdivision:
- Stratford Crossing
ADDITIONAL INFORMATION
MOTIVATED SELLER! BRING YOUR OFFER! This beautifully maintained 2-story, 5 bedrooms, 3.5 baths, 2.5 car garage home in the heart of Murphy. The downstairs master suite is spacious and complemented by a 2nd upstairs master suite. There is space for everyone with 3 more extra large bedrooms, and 3rd bath upstairs. Perfect for entertaining. Welcome family and friends in with dramatic vaulted ceilings and an open airy family room, kitchen and dining combination which opens to the huge covered patio (with additional relaxing and dining space). The kitchen has ample space, walk-in pantry and is ready for your personal touches. Updates include: wood floors, new carpet, paint, tankless water heater, and HVAC systems. Other features include: mature landscaping, privacy fence, full sprinkler system, underground storm shelter, security system with integrated Google Nest thermostats, smoke, CO detector. Zoned for the best schools in Plano ISD and close to parks, highways, restaurants, shopping.
$738,000
132 Dublin Road Murphy, TX 75094
- Type:
- Single Family
- Sq.Ft.:
- 3,227
- Status:
- Active
- Beds:
- 4
- Lot size:
- 0.43 Acres
- Year built:
- 2008
- Baths:
- 3.00
- MLS#:
- 20675080
- Subdivision:
- Fairway Estates
ADDITIONAL INFORMATION
A beautiful custom-built home with golf course views! As you step inside, you'll be greeted by a grand foyer flanked by the dining and sitting rooms, perfect for entertaining guests or relaxing with family. Grand living room overlooks to the kitchen and casual dining room. Gourmet kitchens feature an eat-in kitchen, granite countertops, and ample storage space. The bedrooms are well-appointed and offer plenty of natural light, creating a peaceful retreat for everyone. The master suite is a true oasis, complete with a en-suite bathroom and a walk-in closet. Outside, you'll find a backyard with a spacious patio. 3 car garage, and 1 carport. This home offers the perfect blend of luxury, comfort, and tranquility. Ideally located close to lots of shopping, restaurants, and entertainment, and just minutes to George Bush and HWY 78.
Open House:
Monday, 11/25 8:00-7:00PM
- Type:
- Single Family
- Sq.Ft.:
- 3,017
- Status:
- Active
- Beds:
- 4
- Lot size:
- 0.2 Acres
- Year built:
- 1996
- Baths:
- 3.00
- MLS#:
- 20676834
- Subdivision:
- Timbers 4
ADDITIONAL INFORMATION
Welcome to this alluring property, boasting an array of thoughtful features. As you step inside, you'll be greeted by a warm fireplace that's guaranteed to elevate your living experience. The interiors are seamlessly designed with a neutral color paint scheme. The property enjoys a primary bathroom which comes equipped with a separate tub and shower, It also showcases double sinks ensuring ample space for individual grooming. The kitchen is modern and timeless, accent backsplash, and stainless-steel appliances. Moving on to the exteriors, the property benefits from a fenced in backyard ensuring privacy while enabling a secure outdoor space. Appreciate the joy of outdoor living with the charming covered patio, a perfect spot to unwind and enjoy your surroundings. This property embodies a perfect blend of comfort and style, truly a haven you will love to home.
$783,999
5612 Snowberry Drive Plano, TX 75094
- Type:
- Single Family
- Sq.Ft.:
- 3,017
- Status:
- Active
- Beds:
- 5
- Lot size:
- 0.14 Acres
- Year built:
- 2019
- Baths:
- 4.00
- MLS#:
- 20675604
- Subdivision:
- Heritage Ridge Estates
ADDITIONAL INFORMATION
Indulge in luxury living in the prestigious Heritage Ridge community, part of the renowned Plano ISD. This grand 5-bedroom home, ideally positioned facing north, is just minutes from Firewheel Town Center, top-tier golf courses, and scenic bike trails. It features three spacious living areas, hand-scraped custom wood floors, and a vaulted family room prewired for surround sound. The elegant cast stone fireplace, 8-foot doors, 20-foot ceilings, and full oak staircase add to the grandeur. The gourmet kitchen includes finished cabinetry, custom storage, stainless steel appliances, a 5-burner cooktop, and a granite island. The master bathroom offers luxurious slab vanities. With 3,000 sqft of living space, this Energy Star Certified home is both beautiful and energy-efficient. Schedule your tour today and experience unparalleled elegance and comfort. **Refrigerator, washer, and dryer transfer with strong offer.
$1,350,000
2703 Mary Court Parker, TX 75094
- Type:
- Single Family
- Sq.Ft.:
- 4,273
- Status:
- Active
- Beds:
- 4
- Lot size:
- 1.2 Acres
- Year built:
- 2001
- Baths:
- 4.00
- MLS#:
- 20667915
- Subdivision:
- Dublin Park Add
ADDITIONAL INFORMATION
Experience comfort and style in this NORTH facing home, endless possibilities in the prestigious Dublin Park subdivision, nestled on a sprawling 1.2 acres. Spacious rooms ensuite, high ceilings, ample storage, abundant natural light, and beautiful hardwood floors downstairs in most of the living spaces. Kitchen offers an abundant cabinets, and counter space, SS appliances, granite countertops, workstation, and a sizable breakfast nook for leading to a large outdoor patio. The 3-car garage features ample parking space and a new electric gate for added security and large additional storage shed. Roof composite shingles are rated a class 4. Recently updated wood blinds, both water heaters, and 1 HVAC, septic tank, newer interior and exterior paint, new SALTWATER POOL AND SPA. This stunning backyard boasts a serene private oasis, cedar covered patio with a large deck, perfect for outdoor gatherings or peaceful relaxation. $1,000 towards landscaping of your choice. Nominal HOA annual fee.
$750,000
316 Creekside Drive Murphy, TX 75094
- Type:
- Single Family
- Sq.Ft.:
- 3,873
- Status:
- Active
- Beds:
- 5
- Lot size:
- 0.25 Acres
- Year built:
- 2002
- Baths:
- 4.00
- MLS#:
- 20665033
- Subdivision:
- Maxwell Creek North Ph 4
ADDITIONAL INFORMATION
Welcome to 316 Creekside Drive, an exquisite 5-bed, 4-bath executive home in the sought-after Maxwell Creek North subdivision! Beautifully crafted for those who appreciate fine living, this elegant design has an open floor plan & custom features including granite counters, stainless appliances, custom cabinetry, & a large kitchen island. It features an outdoor paradise: beautifully landscaped backyard with a large pool & spa, covered patio, and ample space for outdoor dining and entertaining. The primary bedroom & a guest bedroom are conveniently located on the first floor. The spacious primary suite includes a garden tub, separate shower, and dual vanities. The second floor houses three more bedrooms, a media room, and a game room complete with a wet bar and wine cooler. Enjoy access to the community clubhouse, pool, greenbelt, jogging paths, and sidewalks. This home is a true entertainer's dream, offering comfort and elegance in a prime location. Schedule a private viewing today.
$1,299,000
128 Dublin Road Murphy, TX 75094
- Type:
- Single Family
- Sq.Ft.:
- 5,907
- Status:
- Active
- Beds:
- 6
- Lot size:
- 0.48 Acres
- Year built:
- 2006
- Baths:
- 6.00
- MLS#:
- 20601887
- Subdivision:
- Fairway Estates
ADDITIONAL INFORMATION
Exceptional 6-bedroom, 6-bath mansion in Murphy. This spacious home opens with a striking entry, majestic oak staircase, and two chandeliers. Enjoy an open-concept home with floor-to-ceiling windows and curtains, 3 fireplaces, and abundant natural light through out. A modern kitchen features stainless steel appliances, endless cabinet and counter space, and a large island. A butler's kitchen complements the secluded dining room, perfect for entertaining. A large library has a second fireplace and is next to your large office. The master suite includes a third fireplace with a luxurious en-suite bathroom, an enormous walk-in closet, soaking tub, and separate shower. Upstairs has a 2nd primary suite, game room, media room, balcony, and two additional bedrooms. Step outside to an extraordinary sunroom and beautifully landscaped backyard, ideal for outdoor dining and relaxation. Located in a family-friendly neighborhood with sought after Plano schools, close to shopping, dining, and parks.
$459,900
119 Sherwood Drive Murphy, TX 75094
- Type:
- Single Family
- Sq.Ft.:
- 2,015
- Status:
- Active
- Beds:
- 3
- Lot size:
- 0.21 Acres
- Year built:
- 2000
- Baths:
- 2.00
- MLS#:
- 20658707
- Subdivision:
- Stratford Crossing
ADDITIONAL INFORMATION
Stepping into this home you are immediately welcomed by fresh paint, new carpet, new wood like LVP flooring, several new lights, and several new blinds. At the front of the home you have your formal living and dining combo. The dining room has easy access to the kitchen, perfect for entertaing. Dow the hallway you find the secondary bedrooms are thoughtfully positioned away from the ownerâs retreat. Each bedroom has new carept, amble closet space, and easy access to the guest bath. The guest bath has been totally updated with new lvp flooring, new lights, new sink, new faucet, new toilet, new mirror, new bath faucets, new vanity, new shower. The heart of the home is the updated kitchen boasting new lvp, new sink, new quartz, new faucet, freshly painted cabinets, new gas cooktop, and a great breakfast nook. The kitchen seamlessly opens to the 2nd living and breakfast nook. 2nd living has a wall of windows overlooking the backyard.
$995,000
1030 N Murphy Road Murphy, TX 75094
- Type:
- Land
- Sq.Ft.:
- n/a
- Status:
- Active
- Beds:
- n/a
- Lot size:
- 3.14 Acres
- Baths:
- MLS#:
- 20648623
- Subdivision:
- C.A. McMillen Survey
ADDITIONAL INFORMATION
Unique small tract on east side of N. Murphy Road. Property includes two tenant occupied homes. Addresses are 1026 and 1030 N. Murphy Road. Currently zoned SF-15, which allows a number of uses. Trees and creek on property, and some land at back of property is within flood plain.
- Type:
- Single Family
- Sq.Ft.:
- 4,551
- Status:
- Active
- Beds:
- 5
- Lot size:
- 0.29 Acres
- Year built:
- 2005
- Baths:
- 5.00
- MLS#:
- 20646851
- Subdivision:
- Rolling Ridge Estates Ph 2
ADDITIONAL INFORMATION
Stunning one owner home in sought after Rolling Ridge Estates offers a unique floorplan & quality upgrades throughout with new carpet, fresh paint & extensive custom woodwork. Perfect for entertaining or everyday living, this spacious home offers a convenient first floor guest room with ensuite bathroom in addition to Primary suite. Open floor plan allows for natural lighting from expansive wall of windows in den to create a light & bright kitchen which includes stainless gas range, double ovens, & an abundance of serving & cabinet space. The oversized primary suite is a sanctuary unto itself, complete with a spa-like ensuite bathroom, & THREE walk in closets with custom extra hanging space. Head upstairs to enjoy both a game room & large media room or flex space with even more storage space, in addition to three more bedrooms, one with ensuite bathroom. Outdoor spaces offer large landscaped yard & an enchanting courtyard covered patio in front to relax & unwind. New roof will be installed at Seller's expense before closing!

The data relating to real estate for sale on this web site comes in part from the Broker Reciprocity Program of the NTREIS Multiple Listing Service. Real estate listings held by brokerage firms other than this broker are marked with the Broker Reciprocity logo and detailed information about them includes the name of the listing brokers. ©2024 North Texas Real Estate Information Systems
Plano Real Estate
The median home value in Plano, TX is $562,300. This is higher than the county median home value of $488,500. The national median home value is $338,100. The average price of homes sold in Plano, TX is $562,300. Approximately 89.88% of Plano homes are owned, compared to 9.6% rented, while 0.52% are vacant. Plano real estate listings include condos, townhomes, and single family homes for sale. Commercial properties are also available. If you see a property you’re interested in, contact a Plano real estate agent to arrange a tour today!
Plano, Texas 75094 has a population of 20,655. Plano 75094 is more family-centric than the surrounding county with 59.1% of the households containing married families with children. The county average for households married with children is 44.37%.
The median household income in Plano, Texas 75094 is $147,257. The median household income for the surrounding county is $104,327 compared to the national median of $69,021. The median age of people living in Plano 75094 is 39.6 years.
Plano Weather
The average high temperature in July is 94.3 degrees, with an average low temperature in January of 33.5 degrees. The average rainfall is approximately 40.2 inches per year, with 1 inches of snow per year.
