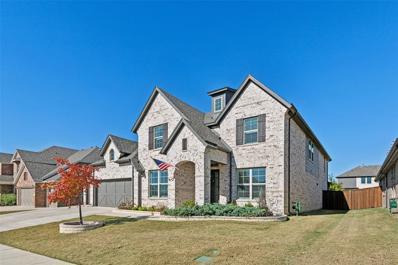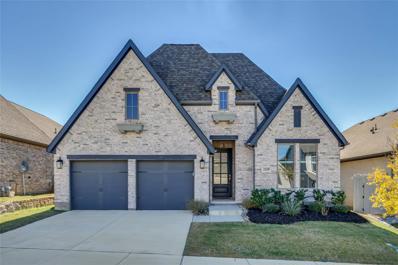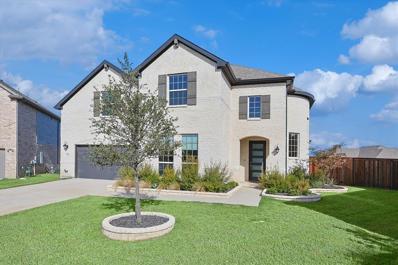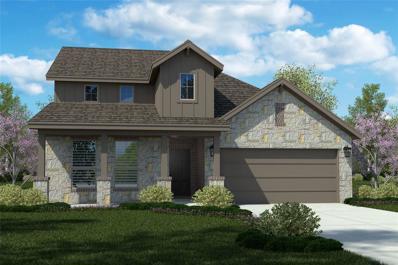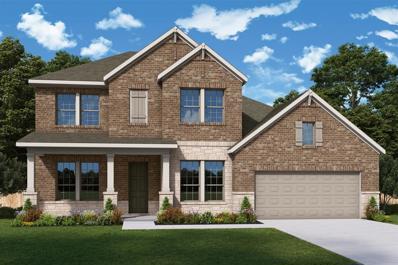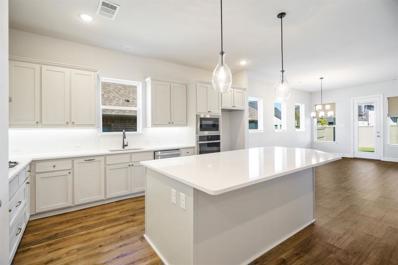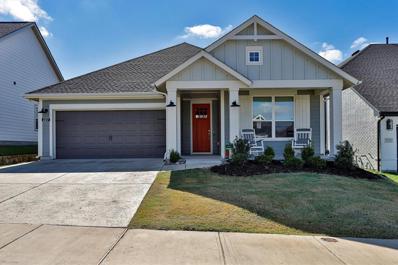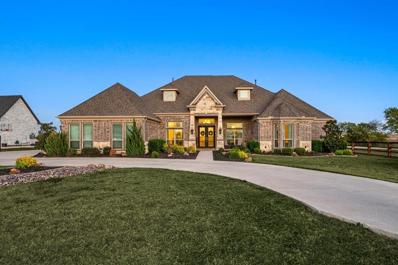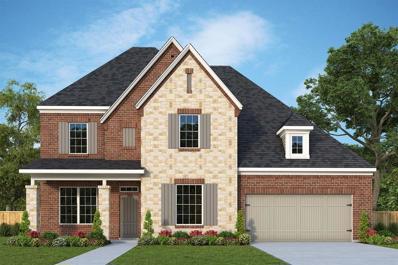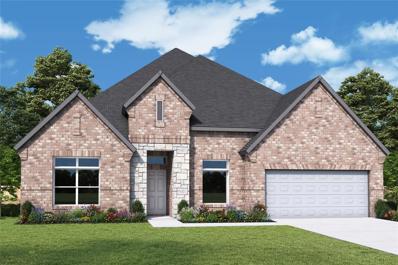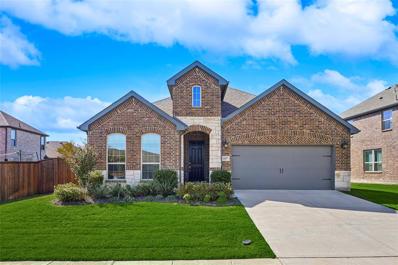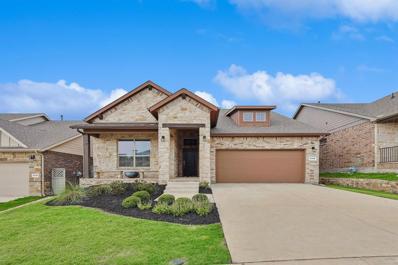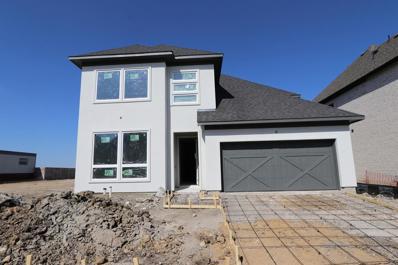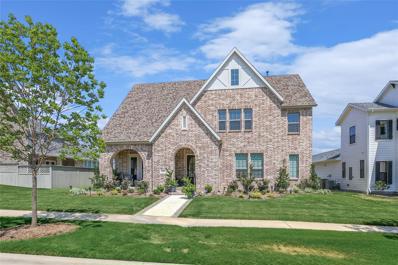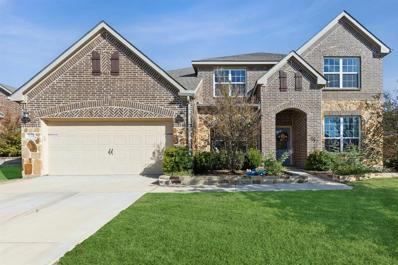Northlake TX Homes for Rent
The median home value in Northlake, TX is $540,200.
This is
higher than
the county median home value of $431,100.
The national median home value is $338,100.
The average price of homes sold in Northlake, TX is $540,200.
Approximately 47.94% of Northlake homes are owned,
compared to 47.14% rented, while
4.92% are vacant.
Northlake real estate listings include condos, townhomes, and single family homes for sale.
Commercial properties are also available.
If you see a property you’re interested in, contact a Northlake real estate agent to arrange a tour today!
- Type:
- Single Family
- Sq.Ft.:
- 4,187
- Status:
- NEW LISTING
- Beds:
- 5
- Lot size:
- 0.23 Acres
- Year built:
- 2020
- Baths:
- 5.00
- MLS#:
- 20784209
- Subdivision:
- Canyon Falls Village
ADDITIONAL INFORMATION
Yes, this house really does have all the things. PRO-Tip: there are so many extra features, you'll have to come see it in person to take it all in! A true 3-car garage (not tandem). 5 bedrooms with a secondary, ensuite bedroom tucked away downstairs for guests. A flex space upstairs that can be used as a second office space, an exercise space or whatever makes you happy! A huge gameroom upstairs with 3 secondary, healthy-sized bedrooms and space to roam. An office and a laundry room with cabinetry to swoon over. A kitchen with a huge, eat-in island; butler's pantry; 5 burner gas range and double ovens, all perfect for entertaining. Two large dining spaces and a grand, two-story living space that lets in all the natural light from the north-facing back of the house. But wait...there's more! Step outside to your own gorgeous, salt-water pool and spa with water features and plenty of yard left for running around. And if all this isn't enough, you're within walking distance to Argyle South Elementary and Argyle High School. You're also around the corner from some of Canyon Falls' most beautiful hiking and biking trails. Need room to stretch out with all the extras you're looking for? This house is calling your name!
- Type:
- Single Family
- Sq.Ft.:
- 2,516
- Status:
- NEW LISTING
- Beds:
- 4
- Lot size:
- 0.14 Acres
- Year built:
- 2021
- Baths:
- 3.00
- MLS#:
- 20782431
- Subdivision:
- Pecan Square Ph 2b 3
ADDITIONAL INFORMATION
Beautiful 2021 home with 4 bed, 3 bath, and an office with french doors! This stunning one story home features an open floor plan with the kitchen opening to the dining and living area. The kitchen has quartz countertops and an oversized island with a breakfast bar. This home also features a gas starter fireplace and a covered back patio. The primary bathroom includes two vanities, a standing shower, a separate garden tub, and utility room access through the closet. Short drive to Tanger Outlet, Texas Motor Speedway, Buc-ee's, and BigShots Golf.
- Type:
- Single Family
- Sq.Ft.:
- 3,693
- Status:
- Active
- Beds:
- 4
- Lot size:
- 0.26 Acres
- Year built:
- 2021
- Baths:
- 5.00
- MLS#:
- 20771513
- Subdivision:
- Canyon Falls Village W8 & W9
ADDITIONAL INFORMATION
Assumable loan, 2.375%. Welcome to this stunning American Legend luxury home in the sought-after Canyon Falls community of Northlake, where elegance meets comfort. Set on a spacious lot, this 4 bedroom and 4 and a half baths home is designed for both relaxation and entertainment. As you enter you find an expansive layout with natural light coming through the rotunda windows. The hardwood hickory floors throughout add warmth and sophistication. The kitchen boasts upgraded appliances including a 36 inch 5 burner gas cooktop, level 5 quartz countertops, a walk in pantry in addition to the butlers pantry setting a sleek, modern tone. This popular American Legend plan also comes with a downstairs guest bedroom with en-suite bath, dedicated home office, a family movie night media room, and a large enough game room for pool and darts offering versatile spaces for every need. The 900 sqft extended patio, complete with an outdoor kitchen, invites you to enjoy the Texas evenings in style overlooking the Canyon Falls greenbelt with walking trails. The 3 car tandem garage is coated with epoxy to keep the floors nice and clean and there's ample storage for all of your needs. Make this exquisite house your new home.
- Type:
- Single Family
- Sq.Ft.:
- 2,783
- Status:
- Active
- Beds:
- 5
- Lot size:
- 0.14 Acres
- Year built:
- 2024
- Baths:
- 3.00
- MLS#:
- 20776604
- Subdivision:
- Pecan Square
ADDITIONAL INFORMATION
Now selling in the new phase! Gorgeous new 2 story built by D.R. Horton in the master planned community of Pecan Square in Northlake and Northwest ISD! Beautiful Vail 5-3-2 floorplan, Elevation J, with an estimated February completion. Modern Kitchen Design with an abundance of cabinet and counter space, Quartz Countertops, Stainless Steel Whirlpool Appliances, Gas Range, Pendant lights, oversized Island and walk-in Pantry opening to spacious Living with corner gas Fireplace. Large Primary Bedroom down with garden tub and separate walk-in Shower and large walk-in Closet. Additional Guest Bedrooms and full Bath downstairs with Bedroom, full bathroom and Game Room upstairs. Quartz vanities in full baths. Designers package including Tiled Entry, Living, Halls and Wet areas plus Home is Connected and Canopy Smart Home Technology. Covered back Patio, full Sprinkler system and Landscape package. Community Amenities with Pools, Playgrounds, Clubhouse, Fitness Center and more!
- Type:
- Single Family
- Sq.Ft.:
- 3,495
- Status:
- Active
- Beds:
- 5
- Lot size:
- 0.17 Acres
- Year built:
- 2024
- Baths:
- 5.00
- MLS#:
- 20775981
- Subdivision:
- Ridge At Northlake
ADDITIONAL INFORMATION
Achieve the lifestyle youâve been dreaming of with this stunning new home in The Ridge at Northlake! The sunny and open living spaces present an impressive place to host dinner guests while the bedrooms are tucked away to provide optimal privacy. A porch graces the front of the home, adding to the glamorous view that extends throughout the home and all the way to the over sized back patio. 20 ft ceilings in the family room and a 12 ft ceiling in the Ownerâs Retreat add to the architectural appeal of this amazing home. The Emmett, by David Weekley Homes, also features an upstairs game room that's perfect for the kids to have their playroom and entertain guests. The over sized 3 car garage is ideal for families with multiple drivers or just needing extra storage space. Visit this beautiful home & start enjoying the The Ridge at Northlake!
$460,000
2248 Autrey Lane Northlake, TX 76247
- Type:
- Single Family
- Sq.Ft.:
- 2,157
- Status:
- Active
- Beds:
- 3
- Lot size:
- 0.15 Acres
- Year built:
- 2021
- Baths:
- 3.00
- MLS#:
- 20771328
- Subdivision:
- Pecan Square Ph 2b-3
ADDITIONAL INFORMATION
Welcome to 2218 Autrey Lane â where style, comfort, and the vibrant Pecan Square lifestyle come together! Nestled in one of Northlakes most sought-after communities, this 3-bedroom, 2.5-bath home offers a blend of elegance and fun, making it perfect for family life and entertaining. Step inside to find a bright, open floor plan with high ceilings, abundant natural light, and thoughtful details that make every room feel welcoming. The living area is spacious, perfect for movie nights or cozy evenings by the fireplace. Cooking is a breeze in the gourmet kitchen, equipped with granite countertops, stainless steel appliances, and a large center island â perfect for casual breakfasts or hosting friends. Each bedroom offers plenty of space and style, with the primary suite featuring a luxurious en-suite bath and walk-in closet for a true retreat vibe. But the real charm is the Pecan Square neighborhood! This award-winning community is packed with amenities that turn everyday into a getaway: a resort-style pool, co-working spaces, fitness center, and a stunning Town Square for year-round events. Thereâs even an
- Type:
- Land
- Sq.Ft.:
- n/a
- Status:
- Active
- Beds:
- n/a
- Lot size:
- 0.9 Acres
- Baths:
- MLS#:
- 20772751
- Subdivision:
- Hawthorne Estates
ADDITIONAL INFORMATION
UPDATE: The Subdivision is wrapping up final details, Lots are ready to start closing on November 21rst. Contact for Lot Availability ( Not All Lots Are Listed ) Discover the perfect blend of tranquility and convenience at Hawthorne Estates, Located at 880 Faught Rd, brand-new community nestled in the heart of Northlake, Texas. With 27 spacious lots ranging from .9 to 1.27 acres, this haven offers a peaceful and scenic retreat for homeowners. One of Hawthorne Estates' standout features is its location within the prestigious Argyle ISD School District, renowned for being one of Texas's highest-rated school districts. An excellent education right at your doorstep, ensuring a bright future. Furthermore, this community offers easy access to nearby shopping centers and highways, making daily errands and weekend outings a breeze. Immerse yourself in the serenity of Hawthorne Estates while staying connected to the conveniences of modern life. A Destination Ready to be Called Home!
- Type:
- Land
- Sq.Ft.:
- n/a
- Status:
- Active
- Beds:
- n/a
- Lot size:
- 0.9 Acres
- Baths:
- MLS#:
- 20772704
- Subdivision:
- Hawthorne Estates
ADDITIONAL INFORMATION
UPDATE: The Subdivision is wrapping up final details, Lots are ready to start closing on November 21rst. Contact for Lot Availability ( Not All Lots Are Listed ) Discover the perfect blend of tranquility and convenience at Hawthorne Estates, Located at 880 Faught Rd, brand-new community nestled in the heart of Northlake, Texas. With 27 spacious lots ranging from .9 to 1.27 acres, this haven offers a peaceful and scenic retreat for homeowners. One of Hawthorne Estates' standout features is its location within the prestigious Argyle ISD School District, renowned for being one of Texas's highest-rated school districts. An excellent education right at your doorstep, ensuring a bright future. Furthermore, this community offers easy access to nearby shopping centers and highways, making daily errands and weekend outings a breeze. Immerse yourself in the serenity of Hawthorne Estates while staying connected to the conveniences of modern life. A Destination Ready to be Called Home!
- Type:
- Land
- Sq.Ft.:
- n/a
- Status:
- Active
- Beds:
- n/a
- Lot size:
- 0.9 Acres
- Baths:
- MLS#:
- 20772674
- Subdivision:
- Hawthorne Estates
ADDITIONAL INFORMATION
UPDATE: The Subdivision is wrapping up final details, Lots are ready to start closing on November 21rst. Contact for Lot Availability ( Not All Lots Are Listed ) Discover the perfect blend of tranquility and convenience at Hawthorne Estates, Located at 880 Faught Rd, brand-new community nestled in the heart of Northlake, Texas. With 27 spacious lots ranging from .9 to 1.27 acres, this haven offers a peaceful and scenic retreat for homeowners. One of Hawthorne Estates' standout features is its location within the prestigious Argyle ISD School District, renowned for being one of Texas's highest-rated school districts. An excellent education right at your doorstep, ensuring a bright future. Furthermore, this community offers easy access to nearby shopping centers and highways, making daily errands and weekend outings a breeze. Immerse yourself in the serenity of Hawthorne Estates while staying connected to the conveniences of modern life. A Destination Ready to be Called Home!
- Type:
- Land
- Sq.Ft.:
- n/a
- Status:
- Active
- Beds:
- n/a
- Lot size:
- 0.9 Acres
- Baths:
- MLS#:
- 20772671
- Subdivision:
- Hawthorne Estates
ADDITIONAL INFORMATION
UPDATE: The Subdivision is wrapping up final details, Lots are ready to start closing on November 21rst. Contact for Lot Availability ( Not All Lots Are Listed ) Discover the perfect blend of tranquility and convenience at Hawthorne Estates, Located at 880 Faught Rd, brand-new community nestled in the heart of Northlake, Texas. With 27 spacious lots ranging from .9 to 1.27 acres, this haven offers a peaceful and scenic retreat for homeowners. One of Hawthorne Estates' standout features is its location within the prestigious Argyle ISD School District, renowned for being one of Texas's highest-rated school districts. An excellent education right at your doorstep, ensuring a bright future. Furthermore, this community offers easy access to nearby shopping centers and highways, making daily errands and weekend outings a breeze. Immerse yourself in the serenity of Hawthorne Estates while staying connected to the conveniences of modern life. A Destination Ready to be Called Home!
- Type:
- Land
- Sq.Ft.:
- n/a
- Status:
- Active
- Beds:
- n/a
- Lot size:
- 0.9 Acres
- Baths:
- MLS#:
- 20772666
- Subdivision:
- Hawthorne Estates
ADDITIONAL INFORMATION
UPDATE: The Subdivision is wrapping up final details, Lots are ready to start closing on November 21rst. Contact for Lot Availability ( Not All Lots Are Listed ) Discover the perfect blend of tranquility and convenience at Hawthorne Estates, Located at 880 Faught Rd, brand-new community nestled in the heart of Northlake, Texas. With 27 spacious lots ranging from .9 to 1.27 acres, this haven offers a peaceful and scenic retreat for homeowners. One of Hawthorne Estates' standout features is its location within the prestigious Argyle ISD School District, renowned for being one of Texas's highest-rated school districts. An excellent education right at your doorstep, ensuring a bright future. Furthermore, this community offers easy access to nearby shopping centers and highways, making daily errands and weekend outings a breeze. Immerse yourself in the serenity of Hawthorne Estates while staying connected to the conveniences of modern life. A Destination Ready to be Called Home!
- Type:
- Land
- Sq.Ft.:
- n/a
- Status:
- Active
- Beds:
- n/a
- Lot size:
- 0.9 Acres
- Baths:
- MLS#:
- 20772665
- Subdivision:
- Hawthorne Estates
ADDITIONAL INFORMATION
UPDATE: The Subdivision is wrapping up final details, Lots are ready to start closing on November 21rst. Contact for Lot Availability ( Not All Lots Are Listed ) Discover the perfect blend of tranquility and convenience at Hawthorne Estates, Located at 880 Faught Rd, brand-new community nestled in the heart of Northlake, Texas. With 27 spacious lots ranging from .9 to 1.27 acres, this haven offers a peaceful and scenic retreat for homeowners. One of Hawthorne Estates' standout features is its location within the prestigious Argyle ISD School District, renowned for being one of Texas's highest-rated school districts. An excellent education right at your doorstep, ensuring a bright future. Furthermore, this community offers easy access to nearby shopping centers and highways, making daily errands and weekend outings a breeze. Immerse yourself in the serenity of Hawthorne Estates while staying connected to the conveniences of modern life. A Destination Ready to be Called Home!
- Type:
- Single Family
- Sq.Ft.:
- 2,021
- Status:
- Active
- Beds:
- 3
- Lot size:
- 0.14 Acres
- Year built:
- 2022
- Baths:
- 2.00
- MLS#:
- 20772052
- Subdivision:
- Pecan Square
ADDITIONAL INFORMATION
Rate Buy Down concession with acceptable offer! Beautiful North Facing Home with the perfect blend of comfort, style, and convenience at 2217 Lazy Dog Lane in the sought-after Pecan Square community. This 3-bedroom, 2-bath home with a dedicated office boasts an open floor plan filled with tons of natural light, a modern kitchen with granite countertops and ample storage, and a spacious primary suite featuring a walk-in shower and large closet. Two additional bedrooms provide cozy accommodations, while the private office is ideal for remote work or study. Step outside to enjoy a covered patio and a backyard perfect for relaxing or entertaining. Located in the highly-rated Northwest ISD, this home offers access to resort-style amenities, including a pool, fitness center, and clubhouse, in a vibrant community filled with events and activities. Close to schools, shops, and dining, this is the perfect place for your family to grow and thrive!
$1,749,000
7751 Faught Road Northlake, TX 76226
- Type:
- Single Family
- Sq.Ft.:
- 4,324
- Status:
- Active
- Beds:
- 4
- Lot size:
- 1 Acres
- Year built:
- 2017
- Baths:
- 4.00
- MLS#:
- 20767743
- Subdivision:
- Creek Meadows Add Ph 1
ADDITIONAL INFORMATION
Escape to luxurious living with this exceptional property, where indoor elegance meets outdoor bliss. This home welcomes you with elegance and sophistication. Step into a stunning entry that sets the stage for what lies beyond. The open floor plan effortlessly connects the main living areas, crafting a spacious and airy environment ideal for both entertaining and contemporary living. The kitchen features an oversized island adorned with breathtaking granite, making it the perfect centerpiece for cooking and entertaining. The master bedroom boasts an expansive walk-in closet, dual vanity sinks, a luxurious freestanding soaking bathtub, and an enormous walk-in shower, all thoughtfully designed to create a serene personal retreat. Additional features include an inviting game room and a dedicated media room, offering endless entertainment options for family and friends. The patio is fully enclosed with motorized retractable screens, beautifully merging the joys of open-air living with the comfort of shaded privacy. The negative edge pool and fire and ice water feature offers a breathtaking visual, seamlessly blending with the horizon to create a serene and captivating view. Enjoy the luxury of an outdoor shower for a refreshing rinse after a day by the pool, while an outdoor half bath adds convenient access. A dry sauna with volcanic rock heater that provides a perfect escape Gather around the fire pit for cozy nights under the stars, creating the perfect setting for relaxation and memorable moments. This home is designed for those who value both luxury and comfort in an exquisite outdoor setting.
- Type:
- Single Family
- Sq.Ft.:
- 3,882
- Status:
- Active
- Beds:
- 4
- Lot size:
- 0.17 Acres
- Year built:
- 2024
- Baths:
- 4.00
- MLS#:
- 20768731
- Subdivision:
- Ridge At Northlake
ADDITIONAL INFORMATION
Enjoy the freedom to craft exquisite living spaces in the vibrant elegance of this new home in The Ridge at Northlake. Retire to the effortless delight of your deluxe Ownerâs Retreat, which includes a luxury bathroom and a wardrobe-expanding walk-in closet. Each upstairs bedroom presents abundant personality and privacy. Your versatile study offers a unique place for you to create your ideal specialty room. The Epicurean kitchen provides a presentation island and ample room for food storage and meal prep. Your open-concept floor plan offers a sunlit interior design space that adapts to your everyday life and special occasion needs. The upstairs media room is the perfect space to create a family movie theater or a fun and games parlor. Enjoy sunsets and weekend afternoons from the comfort of your spacious covered patio. Ask our David Weekley Team about the superb upgrades to the kitchen and Ownerâs Bath of this new home in Northlake, Texas!
- Type:
- Single Family
- Sq.Ft.:
- 3,028
- Status:
- Active
- Beds:
- 4
- Lot size:
- 0.17 Acres
- Year built:
- 2024
- Baths:
- 4.00
- MLS#:
- 20768699
- Subdivision:
- Ridge At Northlake
ADDITIONAL INFORMATION
Timeless comforts and impeccable craftsmanship come together in the luxurious Gresham floor plan by David Weekley Homes. Youâll feel like youâre hosting your own cooking series in the showroom-style kitchen, which includes a large walk-in pantry and a presentation island. Your open-concept living spaces fill with cool sunlight from energy-efficient windows and easily adapt to your personal design style. Birthday parties, cookouts and quiet evenings are just a few of the outdoor leisure opportunities supported by the large covered porch. Escape to the luxury of the Ownerâs Retreat, with its spa-day bathroom and enough closet space to expand your wardrobe. Craft a productive home office, a fun-filled family lounge or an inspiring art studio in the private study. Thereâs something special to love about each guest suite and spare bedroom, so every resident or guest will have a place unique to them.
- Type:
- Single Family
- Sq.Ft.:
- 1,799
- Status:
- Active
- Beds:
- 3
- Lot size:
- 0.19 Acres
- Year built:
- 2019
- Baths:
- 2.00
- MLS#:
- 20732914
- Subdivision:
- Canyon Falls Pennington Ph
ADDITIONAL INFORMATION
Single story American Legend home in the highly sought Canyon Falls community offers 3 bedrooms, 2 full baths, beautiful wood look floors, and amazing details throughout! Kitchen features granite counters, 42 in. white shaker cabinets, stainless steel appliances, counter-height island & breakfast bar, corner pantry, under-mount SS sink, gas range & pendant lighting. Dining room overlooks a large backyard. Primary suite with ensuite bath features a Garden tub, split vanities, separate shower, desk space, & walk-in closet. Spacious secondary bedrooms with walk-in closets, separated by the hall bath. Drop zone at 2-car garage entry. Other highlights include Tankless water heater *Sprinkler System *Gutters * Enjoy year-round HOA Community events* HOA dues include FRONT YARD main., INTERNET & TV service! Canyon Falls offers a beautiful community clubhouse, 2 luxurious pools, splash zone, playgrounds, scenic event spaces, fitness facility, expansive open spaces, catch and release fishing, biking trails, hiking trails & greenbelt spaces. This home is a must see!
- Type:
- Single Family
- Sq.Ft.:
- 2,573
- Status:
- Active
- Beds:
- 4
- Lot size:
- 0.17 Acres
- Year built:
- 2019
- Baths:
- 3.00
- MLS#:
- 20759599
- Subdivision:
- Pecan Square Ph 1d
ADDITIONAL INFORMATION
This gorgeous large corner lot in Award Winning Hillwood Communities exudes both luxury and functionality. Single story Perry Homes with 4 bedrooms, all with walk in closets, 3 full baths, open living with a cast stone fireplace, dining and kitchen with Quartz countertops, a flex room featuring French doors, cathedral ceilings, abundant natural light, andÂplantation shutters throughout.ÂHome features include high ceilings, Wood-look tile floors in living spaces, and carpeted bedrooms. Your primary bedroom is its own private sanctuary with a spa like bath featuring two separate vanities, a garden tub, a spacious glass enclosed shower and 2 large walk-in closets. A convenient mudroom lies off the two car garage. The full sized laundry room has a dedicated space for an additional refrigerator or freezer and a decked attic space offers additional seasonal storage. A covered backyard patio provides a blank slate to transform into your own private oasis.ÂA short 2 block walk to Community Center to socialize. Community features include an expansive clubhouse, co-working spaces, gym, 2 pools, club rooms for entertaining, walking, biking trails, Amazon Hub lockers, and multiple parks. HOA includes internet service.
- Type:
- Single Family
- Sq.Ft.:
- 2,644
- Status:
- Active
- Beds:
- 3
- Lot size:
- 0.13 Acres
- Year built:
- 2021
- Baths:
- 3.00
- MLS#:
- 20767473
- Subdivision:
- Pecan Square Ph 1c
ADDITIONAL INFORMATION
Welcome to the meticulously planned community of Pecan Square, nestled in the serene landscapes of Northlake and the prestigious Northwest ISD. A stunning 1 ½ story crafted by D.R. Horton beckons, promising a life of comfort and convenience. The heart of the home lies in its open-concept design merging the living, dining, and chef's kitchen. Granite counters glisten beneath the glow of recessed lighting, a gas range and oversized island stand as testaments to culinary excellence. Front study offers a sanctuary for quiet contemplation. Ascending the stairs, one is greeted by a game room and full bath. This home, with a designer package that includes tiled entryways and wet areas, as well as cutting-edge Home Connected Smart Home Technology. The amenities are amazing from community pools to playgrounds, a clubhouse with co-working space to a fitness center, every need and desire has been anticipated. Back patio equipped with electrical for spa.
$703,006
1446 20th Street Northlake, TX 76226
- Type:
- Single Family
- Sq.Ft.:
- 3,354
- Status:
- Active
- Beds:
- 4
- Lot size:
- 0.14 Acres
- Year built:
- 2024
- Baths:
- 5.00
- MLS#:
- 20765670
- Subdivision:
- Harvest
ADDITIONAL INFORMATION
MLS#20765670 REPRESENTATIVE PHOTOS ADDED. Built by Taylor Morrison, December Completion! Welcome to the Ambrosia at Harvest, a floor plan designed to make you feel right at home. As you enter through the foyer, you'll be greeted by a charming study and a cozy secondary bedroom before opening up into the inviting gathering room, gourmet kitchen, and casual dining area. Step out onto the covered patio from the dining area and savor the fresh air. Just off the gathering room, you'll find the tranquil primary bedroom, complete with an en-suite bathroom designed for relaxation, featuring both a walk-in shower and a bathtub. The curved staircase leads you upstairs to a fun-filled game room, a media room, and two additional bedrooms, providing plenty of space for everyone to enjoy. Structural options added include: a covered back patio, and media room with a half bathroom upstairs an half bath downstairs.
$775,302
1106 20th Street Northlake, TX 76226
- Type:
- Single Family
- Sq.Ft.:
- 3,684
- Status:
- Active
- Beds:
- 5
- Lot size:
- 0.2 Acres
- Year built:
- 2024
- Baths:
- 5.00
- MLS#:
- 20765565
- Subdivision:
- Harvest
ADDITIONAL INFORMATION
MLS#20765565 REPRESENTATIVE PHOTOS ADDED. Built by Taylor Morrison, December Completion! The Valerian embodies luxury and practicality seamlessly. Upon entering, you're greeted by an elegant foyer leading to a gourmet kitchen, formal dining room, and inviting gathering room with a fireplace. The first-floor primary bedroom boasts dual vanities, a spacious walk-in closet, and direct access to the laundry room for added convenience. Another bedroom downstairs offers flexibility for guests or family members. Study is located at the front of the house for privacy! Upstairs, a spacious game room overlooks the gathering area, complemented by three secondary bedrooms and a dedicated media room for entertainment. This home is thoughtfully designed for modern living, blending sophistication with comfort effortlessly. Structural options include: Media room, covered patio 1, shower at bath 4, walk-in-shower at owner's bath, and sliding glass door.
$1,549,990
2508 Cayenne Drive Northlake, TX 76226
- Type:
- Single Family
- Sq.Ft.:
- 3,832
- Status:
- Active
- Beds:
- 4
- Lot size:
- 1.3 Acres
- Year built:
- 2024
- Baths:
- 5.00
- MLS#:
- 20764953
- Subdivision:
- Harvest - 100'
ADDITIONAL INFORMATION
MLS# 20764953 - Built by Drees Custom Homes - February completion! ~ From the expansive family ready room to the gourmet kitchen with working pantry to luxurious primary suite with double walk-in closets, the Castella II will WOW you at every turn. In addition to the primary suite, there are 3 other ensuite bedrooms. There is a large family room and game room for those family fun nights. Enjoy entertaining family and friends with the large outdoor living area.
- Type:
- Single Family
- Sq.Ft.:
- 3,825
- Status:
- Active
- Beds:
- 4
- Lot size:
- 0.22 Acres
- Year built:
- 2021
- Baths:
- 4.00
- MLS#:
- 20764373
- Subdivision:
- Pecan Square
ADDITIONAL INFORMATION
Charming Tudor style Drees custom home in Award winning Pecan Square. This home features 4-bedrooms, 4-full bathrooms and 3 car garage. This open floorplan includes a large family room with soaring ceilings and brick fireplace. The beautiful kitchen includes high-quality features such as quartz countertops, large island, stainless gas cooktop, electric double ovens, shaker cabinets, farmhouse sink, subway backsplash, along with a large walk in pantry and built in drop zone area. Wood floors throughout all main living areas including the study that also boasts large French doors that open to the front patio. The oversized master bedroom includes a beautiful ensuite bathroom with dual vanities, large walk in shower, soaker tub and spacious closet that connects to the laundry room. Upstairs you will find a large open game room, media room and two large additional bedrooms, one with an ensuite bathroom and both with walk in closets. The backyard has a large covered patio with fireplace!
- Type:
- Single Family
- Sq.Ft.:
- 3,034
- Status:
- Active
- Beds:
- 4
- Lot size:
- 0.21 Acres
- Year built:
- 2024
- Baths:
- 4.00
- MLS#:
- 20763474
- Subdivision:
- Pecan Square
ADDITIONAL INFORMATION
Welcome to your dream oasis! Step into this sun-drenched haven, where every corner whispers luxury and comfort. Nestled in Pecan Square - Northlake, this single-story stunner boasts 4 spacious bedrooms, 3.5 baths, and a study perfect for work or play. Prepare to be dazzled by the heart of the home, a chef's paradise kitchen, flooded with natural light and adorned with G.E. appliances. The expansive layout invites gatherings and culinary adventures, while the walk-in butler's pantry ensures effortless organization. Movie nights just got an upgrade with your very own media room, promising countless hours of entertainment and relaxation. And for the eco-conscious, rejoice in the energy efficient design that not only saves on bills but also helps preserve our planet. Forget the stress of parking with a generous 4 car garage, providing ample space for all your vehicles and hobbies. And let's not overlook the family foyer, a dedicated space to streamline busy days and keep clutter at bay. Embrace the epitome of luxury living in this radiant abode, where every detail of this David Weekley Home, has been crafted with your utmost satisfaction in mind. Welcome home to a lifetime of cherished memories!
$715,000
1146 Berrydale Northlake, TX 76226
- Type:
- Single Family
- Sq.Ft.:
- 3,564
- Status:
- Active
- Beds:
- 4
- Lot size:
- 0.17 Acres
- Year built:
- 2015
- Baths:
- 4.00
- MLS#:
- 20763048
- Subdivision:
- Canyon Falls Village W3 Ph
ADDITIONAL INFORMATION
Welcome to your dream home! This expansive 3,564 square feet residence offers 4 spacious bedrooms and 3.5 baths, perfect for families or those who love to entertain. Step inside to discover a beautifully updated interior, featuring a custom kitchen that will delight any chef. Enjoy new cabinets that reach the ceiling, a stylish hood vent, elegant lighting within the cabinets, a convenient pot filler, and a chic new backsplash that ties it all together. The primary bedroom, boasts new luxury vinyl flooring, creating a serene retreat. Complemented by a generously sized primary closet and a versatile office space where the luxury vinyl flooring continues. The updates also include a fully refreshed media room, ideal for movie nights or game days. Car enthusiasts will appreciate the pristine epoxy floors in the spacious 3-car garage, providing a clean and organized environment. Additional features include a reverse osmosis system in the kitchen for pure drinking water, and new updated light fixtures in the living areas. Located in a desirable neighborhood, this home is just 500 feet from one of two community pools and a community park, perfect for outdoor activities and relaxation. Enjoy modern amenities combined with the comfort and style of community living. Donât miss your chance to make this beautiful home yours!

The data relating to real estate for sale on this web site comes in part from the Broker Reciprocity Program of the NTREIS Multiple Listing Service. Real estate listings held by brokerage firms other than this broker are marked with the Broker Reciprocity logo and detailed information about them includes the name of the listing brokers. ©2024 North Texas Real Estate Information Systems
