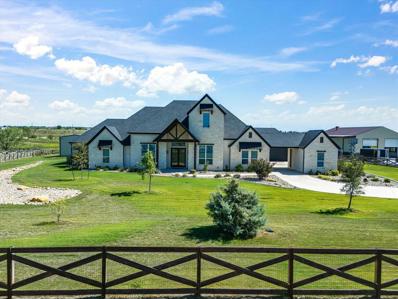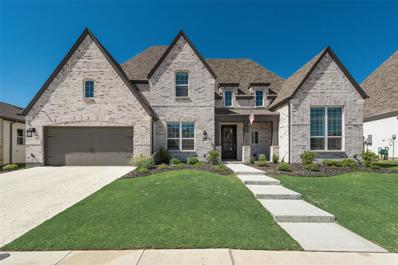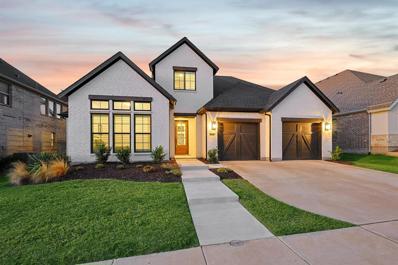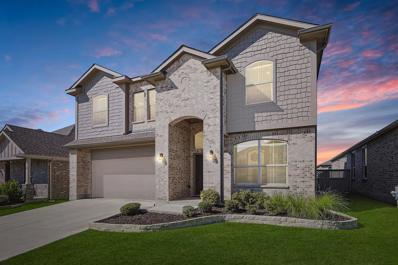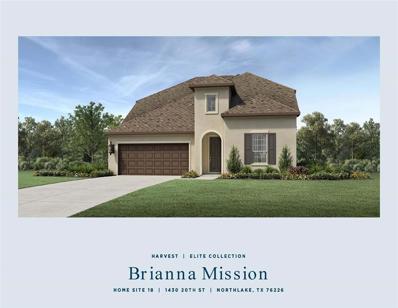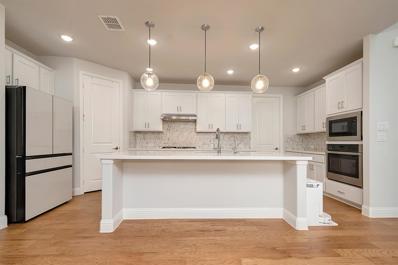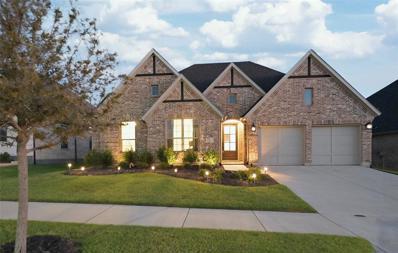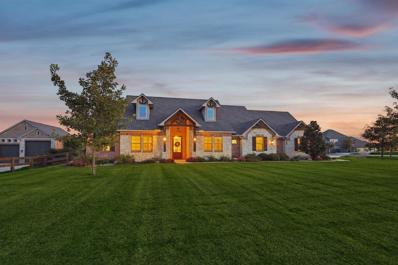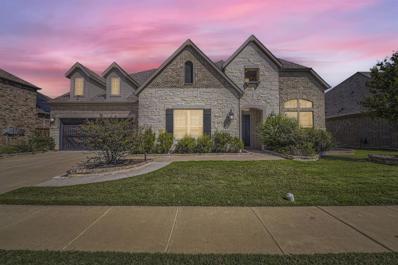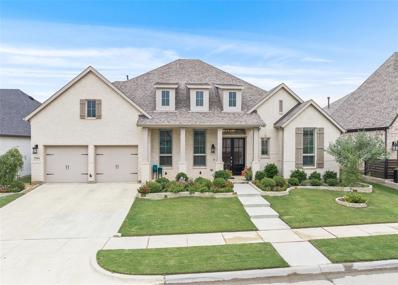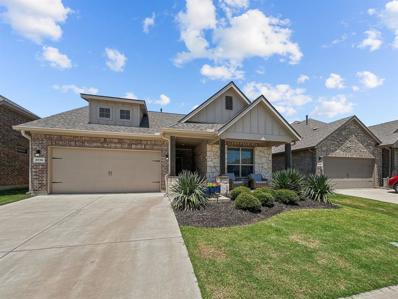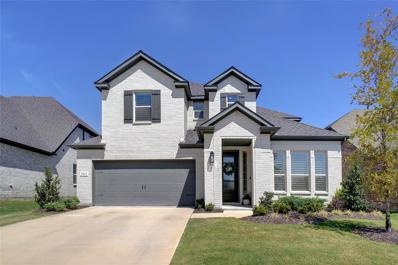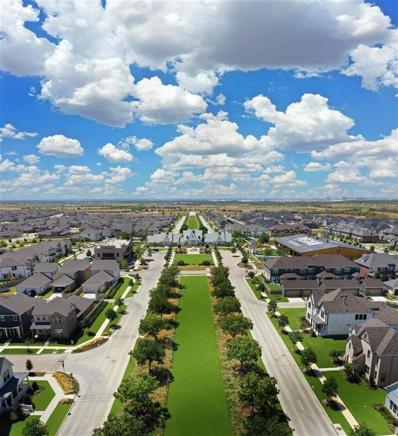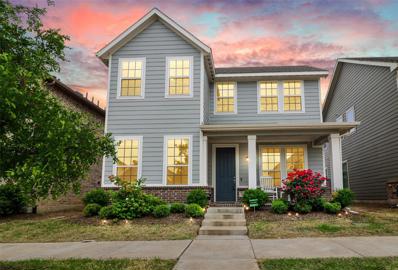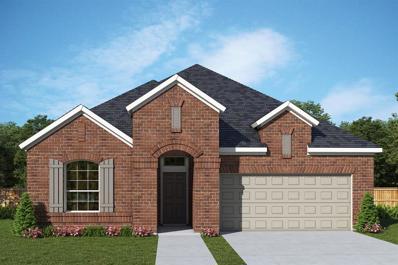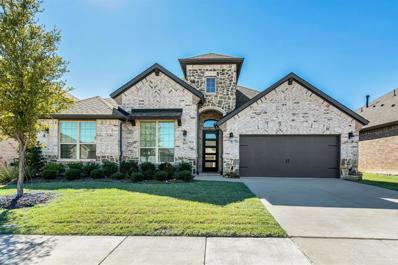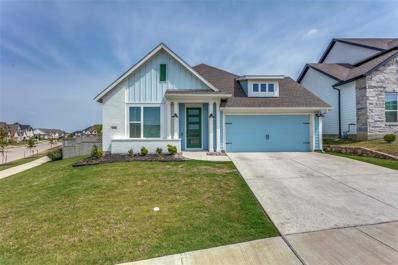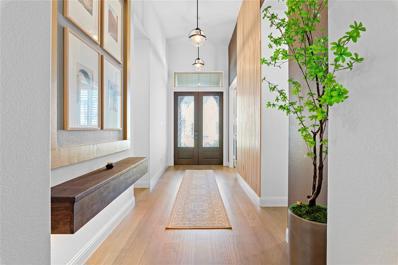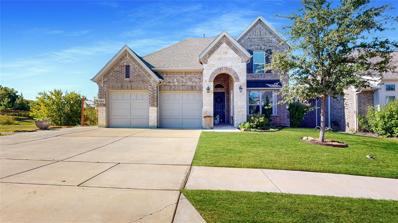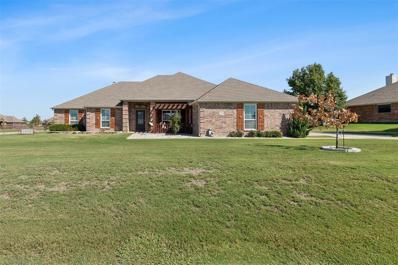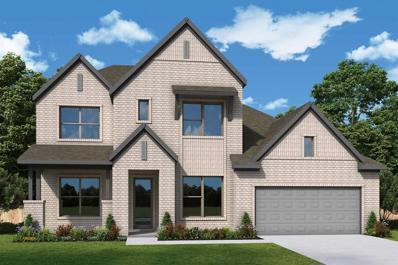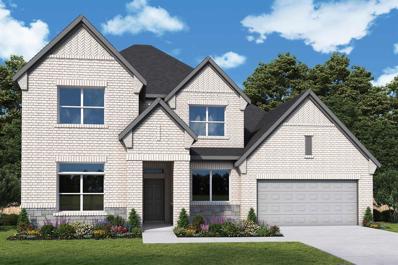Northlake TX Homes for Rent
$1,299,975
3711 Robson Ranch Road Northlake, TX 76247
- Type:
- Single Family
- Sq.Ft.:
- 4,207
- Status:
- Active
- Beds:
- 4
- Lot size:
- 5 Acres
- Year built:
- 2019
- Baths:
- 3.00
- MLS#:
- 20732656
- Subdivision:
- Stardust Ranch Ph 1
ADDITIONAL INFORMATION
You will immediately fall in love with this exclusive Royal Crest custom ONE-story 5 acre Stardust Ranch estate which will WOW you with many features & amenities that make this a true serene retreat. Comfort & style were not spared in this inviting open concept home adorned with warm wood floors, generous custom cabinetry, amazing gourmet kitchen, luxurious primary suite, generous secondary bedrooms, state of the art media room, energy efficient windows & stunning craftsmanship. Outdoor living is enhanced with a 259sqft(incl in the 4207 GLA sqft) ALL season sunroom & panoramic doors that fully open to an extended patio with a motorized louvered steel pergola for enjoying the fresh country air. This estate promises you a lifestyle of unmatched refinement with its harmonious blend of luxury & functionality. Kindly note, with reasonable offer seller willing to aid in buyer's closing costs. Undeveloped acres are currently leased to a neighbor for cattle grazing to establish AG exemption.
- Type:
- Single Family
- Sq.Ft.:
- 4,121
- Status:
- Active
- Beds:
- 4
- Lot size:
- 0.2 Acres
- Year built:
- 2022
- Baths:
- 5.00
- MLS#:
- 20742388
- Subdivision:
- Ridge Northlake Ph 2
ADDITIONAL INFORMATION
WELCOME HOME! This stunning Highland Homes property on a 70ft lot offers 4 bedrooms, 4.1 baths, a 3-car tandem garage, and a separate office! The east-facing home features a formal dining, large game room, media room, and secondary den upstairs. The kitchen boasts Quartz countertops, ceiling-height kitchen cabinets, an eat-in kitchen island, porcelain farm sink, stainless steel appliances including a gas range and double ovens. The primary suite offers bay windows with electric shades, a luxurious ensuite bathroom with double vanities, freestanding soaking bathtub, separate walk-in shower and spacious walk-in closet. Additional features include Luxury Vinyl Flooring throughout, Premier Gold designer lighting fixtures, plantation shutters, mud bench and full-size utility with cabinets and sink. The large backyard and expanded patio with a built-in gas line is great for entertaining! Come check out all the amenities The Ridge Community has to offer! ARGYLE ISD!
- Type:
- Single Family
- Sq.Ft.:
- 3,389
- Status:
- Active
- Beds:
- 4
- Lot size:
- 0.18 Acres
- Year built:
- 2022
- Baths:
- 4.00
- MLS#:
- 20740504
- Subdivision:
- Pecan Square Ph 2b-1
ADDITIONAL INFORMATION
Gorgeous open-concept 4-bed, 3.5-bath Toll Brothers home in the award-winning community of Pecan Square! The kitchen is well-equipped with quartz countertops, upgraded SS appliances, a walk-in pantry, and abundant cabinet storage. The living room features soaring ceilings, large windows, a cozy gas fireplace, and lots of natural light. The primary suite offers a tray ceiling, a large walk-in closet, and a luxurious ensuite bath with dual vanities, a soaking tub, and a walk-in shower. The secondary bedrooms are generously sized, with a Hollywood bath upstairs. Upgrades include plantation shutters, upgraded lighting, built-in cabinets with quartz counters, and an accent wall in the primary suite. Outside, enjoy the covered patio, large backyard, and wood privacy fence! HOA amenities include 2 pools, fitness center, dog park, pickleball courts, and over 300 planned events annually. High-speed internet is included in your HOA dues. Don't miss your chance to own this stunning home!
$500,000
2412 Coyote Way Northlake, TX 76247
- Type:
- Single Family
- Sq.Ft.:
- 2,793
- Status:
- Active
- Beds:
- 4
- Lot size:
- 0.13 Acres
- Year built:
- 2019
- Baths:
- 4.00
- MLS#:
- 20738345
- Subdivision:
- Pecan Square Ph 1c
ADDITIONAL INFORMATION
Welcome to this 4-bed, 3.5-bath home in the highly sought-after Pecan Square community! Built in 2019, this 2,793 sqft home offers an open-concept layout perfect for entertaining. The kitchen features SS appliances, granite counters, a large island, and a pantry. The living room centers around a cozy gas fireplace. The primary suite is privately situated downstairs and includes a walk-in shower, garden tub, and double vanity. The versatile flex room is perfect for an office or workout space. Upstairs, you'll find 3 spacious secondary bedrooms, 2 bathrooms, and a game room. Enjoy outdoor living on the covered patio with a HUGE backyard and wood privacy fence. New roof and gutters (June 2024), fresh downstairs interior paint, and beautiful landscaping with a brick flower bed border. HOA amenities are unbeatable with 2 pools, fitness center, dog park, pickleball courts, and over 300 planned events annually. High-speed internet is included in your HOA dues! Don't miss your chance!
$699,995
1430 20th Street Northlake, TX 76226
- Type:
- Single Family
- Sq.Ft.:
- 3,067
- Status:
- Active
- Beds:
- 4
- Lot size:
- 0.14 Acres
- Year built:
- 2022
- Baths:
- 3.00
- MLS#:
- 20742512
- Subdivision:
- Toll Brothers At Harvest Elite Collection
ADDITIONAL INFORMATION
MLS# 20742512 - Built by Toll Brothers, Inc. - April completion! ~ This beautiful home was perfectly crafted to fit your lifestyle. The beautiful foyer welcomes you home with stunning views of the main living space and rear yard. The open-concept kitchen and great room provide the ideal space for entertaining. The appealing primary bedroom suite boasts a lavish bath and ample closet space. A private office with French doors is perfect for working from home. This home has room for everyone, and then some!
$3,250,000
Tbd Strader Road Northlake, TX 76247
- Type:
- Land
- Sq.Ft.:
- n/a
- Status:
- Active
- Beds:
- n/a
- Lot size:
- 55.06 Acres
- Baths:
- MLS#:
- 20741854
- Subdivision:
- T & Prr
ADDITIONAL INFORMATION
Beautiful 55.06 acres in the wonderful Northlake area. This property has road frontage on Strader road only minutes to 35W. Nestled away from all the city rush, this gem has indescribable sunsets and sun rises. So peaceful, just what we all need. Great opportunity to create a lovely Paradise. Property is mostly cleared for easy development. There is a tree line running approximate down the middle. New Owner will need to contact the City of Northlake for development restrictions and proximate locations of utilities. Please see attached information on Transaction Desk. There is a current Agriculture lease, for crops. Seller does Not have a survey, Buyer will need to purchase a survey, if needed. Seller will retain any and all mineral rights. MLS information is deemed reliable but is not guaranteed and should be independently verified.
- Type:
- Single Family
- Sq.Ft.:
- 3,320
- Status:
- Active
- Beds:
- 5
- Lot size:
- 0.14 Acres
- Year built:
- 2023
- Baths:
- 4.00
- MLS#:
- 20741074
- Subdivision:
- The Ridge At Northlake
ADDITIONAL INFORMATION
**NEW PRICE & 10K INCENTIVE TO BUYER**East-Facing, Stunning Home in Northlake with Argyle Schools! Discover modern elegance in this nearly-new 5 Bedroom with 4 Full Baths gem located in the desirable community of The Ridge at Northlake. This amazing residence boasts a spacious & open floorplan, featuring a living room with floor-to-ceiling windows that flood the space with natural light. The heart of the home is the expansive kitchen, highlighted by a huge kitchen island, perfect for entertaining. A walk-in pantry & ample cabinetry provide plenty of storage. Primary suite offers plenty of room while the additional bedrooms are equally generously sized. Upstairs game & media rooms provide additional space for recreation & relaxation. Practical features include a tankless hot water heater, large laundry room with extra storage, & 3-car tandem garage. The home's design ensures no wasted space, making every square foot functional & efficient. Step outside to a large covered patio, perfect for enjoying Texas evenings.
- Type:
- Single Family
- Sq.Ft.:
- 2,594
- Status:
- Active
- Beds:
- 3
- Lot size:
- 0.18 Acres
- Year built:
- 2021
- Baths:
- 3.00
- MLS#:
- 20738454
- Subdivision:
- Pecan Square
ADDITIONAL INFORMATION
OPEN HOUSE SUN. NOV. 10th from 2-4 PM! Quick Move-in!! Gorgeous Northlake Home in the Master Planned Community of Pecan Square and NWISD!! Loaded with custom features!! Deep 34 x 19, 3 Car Tandem Garage with Epoxy Coated Floor, ideal for parking a long Bed Truck, Fishing Boat, Motor Cycle, storing Tools or Lawn Equipment! Extended etched 19'x16' back Patio with concrete walking Steps, stone accents and a maintenance-free backyard with year round Green Pet Friendly Turf! Modern open concept interior with large Gourmet Kitchen, Quartz CT, big seating Island, Pendant Lights, SS Appliances, Double Ovens, Gas CT, tiled backsplash and 5 shelf W-I Pantry. Large 8 seat Dining area and spacious Living with black honey comb tiled Gas log Fireplace. Front Office and Game-Media-Music Room opt Children's Retreat. Large priv Owner's Suite with Bay window, oversized seated Shower, separate Vanities, Linen Closet and W-I Closet. Black hardware and faucets, wood floors in main Living areas and hall, upgraded tile in Baths, Laundry and more!
- Type:
- Single Family
- Sq.Ft.:
- 3,288
- Status:
- Active
- Beds:
- 4
- Lot size:
- 1.02 Acres
- Year built:
- 2018
- Baths:
- 3.00
- MLS#:
- 20722445
- Subdivision:
- The Highlands Ph I
ADDITIONAL INFORMATION
Exquisite home by Noble Classic Homes on corner lot with beautiful landscaping! A dream home for entertaining with open floor plan, beamed vaulted ceilings, hand scraped hardwoods and plenty of natural light! Enjoy the view of the beautiful pool and spa from the front entry! Gourmet kitchen with double ovens, 6-burner gas cooktop, built in refrigerator, custom cabinets with pull out drawers! Primary retreat with sitting area, accent wood wall, soaking tub, walk in shower with 2 shower heads and a great closet complete the package! 4th bedroom is currently set up as a study. Two additional bedrooms and 2 bathrooms downstairs as well. Large mudroom and a laundry room with window, sink, room for 2 freezers! Upstairs you will find walk out attic storage. There is also a workout room and game room on its own AC system! Spray Foam insulation make for low utility bills! Backyard oasis with fireplace, diving pool, suntan ledge, spa, waterfall and water features!
$1,000,000
3509 Meridian Drive Northlake, TX 76226
- Type:
- Single Family
- Sq.Ft.:
- 4,922
- Status:
- Active
- Beds:
- 5
- Lot size:
- 0.22 Acres
- Year built:
- 2019
- Baths:
- 5.00
- MLS#:
- 20739309
- Subdivision:
- Canyon Falls Village
ADDITIONAL INFORMATION
Discover modern luxury in this stunning Canyon Falls Home! Enjoy custom porcelain tile floors that open up the entrance into an open modern layout with multiple kitchen counters. Primary suite offers a coffee nook with his & hers premium closets that tower to the high ceilings! A lavish shower, jetted tub & powder area add to the lux experience. Oversized laundry, mud room & pantry canât be missed! Plenty of storage areas with attic subflooring. Living & Theatre rooms with HIGH-END surround cinema-like experience. Working from home is no problem with 2 office areas. Second master suite, a large upstairs game room, 3 bedrooms, and 3 car garage! Central whole house vacuum & fire sprinkler systems. Ultimate hosting space with 2 patios, a fireplace and a circular fire pit area which back up to greenbelt views. Trimlight lighting system. Save $$ year-round with 35 solar panels, average 38% ($1800-$2000) annual savings. Backup battery runs at night & ensures you have backup during blackouts.
- Type:
- Single Family
- Sq.Ft.:
- 3,194
- Status:
- Active
- Beds:
- 4
- Lot size:
- 0.19 Acres
- Year built:
- 2020
- Baths:
- 5.00
- MLS#:
- 20737340
- Subdivision:
- The Ridge Northlake Ph 1
ADDITIONAL INFORMATION
Stunning 3,194 SF Highland Homes built single-story home in The Ridge at Northlake with endless amenities, including pools, fitness center, parks, and more! Inside this east-facing home, an open floor plan greets you with an executive office and draws you into the heart of the home, the great room. Here, cooking, dining, and living combine to create the perfect entertainment space. The gourmet kitchen boasts a vast island with seating, dual ovens, stainless steel appliances, a gas cooktop, and ample storage. The serene primary suite hosts soaring ceilings and a spa-like ensuite with dual vanities, a dressing vanity, a freestanding tub, a walk-in shower, and an expansive closet. A media room and three well-appointed secondary bedrooms with baths, half baths, pet, mud, and utility rooms complete the interior of this extraordinary home. Relax on the covered travertine patio, prepare dinner in the outdoor kitchen, play in the grassed yard, or head out to enjoy this incredible community! Highland Homes structural warranty! Home and patio wired for surround sound!
- Type:
- Townhouse
- Sq.Ft.:
- 2,235
- Status:
- Active
- Beds:
- 3
- Lot size:
- 0.01 Acres
- Year built:
- 2020
- Baths:
- 3.00
- MLS#:
- 20736720
- Subdivision:
- Pecan Square
ADDITIONAL INFORMATION
This END UNIT townhome in award winning Pecan Square is steps away from the amenities on the Square. A covered stone porch entry opens to formal living and a library with French doors. Nice views flow through to the open over-sized family room, dining area, and kitchen with a large island and generous cabinet space. There's a gas cook top with hood ventilation, stainless steel appliances, granite counters, and a large walk-in pantry. The corner windows light the entire family area with inviting ambiance. Finishing the first floor is a powder room, a 37 sq' storage closet, and a programmed back door leading to a private patio with a gas hook-up. Upstairs is the master bedroom with ensuite bath featuring separate vanities, shower with bench, and large walk-in closet. There are 2 more good size bedrooms, both with walk-in closets, and a bath with tub and shower. The convenient full-size laundry is in the hall closet. This home comes with a programed access 2-car garage.
- Type:
- Townhouse
- Sq.Ft.:
- 2,043
- Status:
- Active
- Beds:
- 3
- Lot size:
- 0.07 Acres
- Year built:
- 2020
- Baths:
- 3.00
- MLS#:
- 20730514
- Subdivision:
- Pecan Square Ph 1a
ADDITIONAL INFORMATION
Did somebody say DRONE delivery? Yes, Pecan Square offers this! Discover luxury living in a low-maintenance space with this 2020-built townhome, nestled in the vibrant and highly sought after Pecan Square community. This north facing, stunning 3-bedroom, 3-bathroom home boasts an open and airy layout that bathes each room in natural light, creating an inviting atmosphere that feels both modern and cozy. Outside, enjoy your own private backyard oasisâideal for quiet mornings or lively gatherings. Plus, with HOA-covered maintenance covers outside insurance, all landscaping, sprinkler water and internet. The community offers impressive amenities such as a sports and entertainment arena, resort-style pools, an impressive children's playground, an outdoor fire pit and pizza grill, 24-hour gym, dog park and co-working space for remote workers. Experience the ease of townhome living with a touch of luxury in Pecan Square!
- Type:
- Single Family
- Sq.Ft.:
- 1,806
- Status:
- Active
- Beds:
- 4
- Lot size:
- 0.13 Acres
- Year built:
- 2019
- Baths:
- 2.00
- MLS#:
- 20738068
- Subdivision:
- Pecan Square Ph 1b
ADDITIONAL INFORMATION
Welcome to your dream home in the heart of Pecan Square, Northlake, TX! This stunning 4-bedroom, 2-bathroom residence offers an exceptional open floor plan, perfect for both entertaining and everyday living. The spacious living area flows seamlessly into a modern kitchen equipped with a gas cooktop, expansive countertops, and a large pantry, ideal for all your culinary needs. Retreat to the master suite featuring a luxurious walk-in closet, while additional bedrooms also boast ample storage of their own. Located within the highly acclaimed Northwest ISD! Enjoy the vibrant community of Pecan Square, complete with amenities that enhance your lifestyle. With its blend of style, functionality, and location, this home is a rare find. Community amenities include playgrounds, dog park, pools, Fitness center, clubhouse. Come check out this home has to offer!
- Type:
- Single Family
- Sq.Ft.:
- 3,358
- Status:
- Active
- Beds:
- 4
- Lot size:
- 0.14 Acres
- Year built:
- 2022
- Baths:
- 4.00
- MLS#:
- 20720018
- Subdivision:
- Ridge Northlake Ph 1
ADDITIONAL INFORMATION
Experience luxury living in this stunning 4-bedroom home nestled in a charming and peaceful Argyle ISD neighborhood! With its thoughtfully designed open floor plan, this home offers the perfect blend of style and functionality. The gourmet kitchen is a chef's dream, featuring sleek stainless steel appliances, granite countertops, & a large island with a breakfast bar ideal for casual dining & entertaining. The spacious living room, bathed in natural light, is perfect for family gatherings & cozy evenings. The master suite is a serene retreat, boasting an elegant bathroom with dual granite vanities, a large walk-in shower, & walk-in closet. Upstairs, you'll find a versatile game room & a private media room perfect for movie nights. This home has a 3-car garage with an insulated door & durable epoxy floors, perfect for extra storage or a workshop space. The community offers abundant recreational amenities, including several parks, scenic green spaces, & a resort-style pool complex.
$770,134
400 Gardener Northlake, TX 76247
- Type:
- Single Family
- Sq.Ft.:
- 3,833
- Status:
- Active
- Beds:
- 4
- Lot size:
- 0.25 Acres
- Year built:
- 2022
- Baths:
- 4.00
- MLS#:
- 20736026
- Subdivision:
- Pecan Square
ADDITIONAL INFORMATION
MLS# 20736026 - Built by Coventry Homes - EST. CONST. COMPLETION Mar 27, 2025 ~ Welcome to your dream home in the heart of the highly sought-after Pecan Square, a Master Planned Community that redefines luxury living. This two-story residence boasts an expansive and open floor plan that will leave you in awe from the moment you step through the door. Soaring ceilings greet you in the grand entryway and the spacious living room, creating an airy and inviting ambiance filled with abundant natural light, thanks to the multitude of thoughtfully placed windows throughout the home. Designed with entertainment in mind, this home features a stunning media room and a game room, both perfectly positioned to overlook the entryway and living spaces below, offering an open and connected feel thatâs perfect for gatherings and creating lasting memories. The four generously sized bedrooms each come with their own private en-suite bathrooms, ensuring comfort and privacy for everyone in the household.
$460,000
2521 Stella Lane Northlake, TX 76247
- Type:
- Single Family
- Sq.Ft.:
- 2,437
- Status:
- Active
- Beds:
- 4
- Lot size:
- 0.11 Acres
- Year built:
- 2020
- Baths:
- 3.00
- MLS#:
- 20734107
- Subdivision:
- Pecan Square Ph 1b
ADDITIONAL INFORMATION
Gorgeous Ashton Woods 4 bedroom, 3 bath home featuring a welcoming front porch leading to an elongated foyer and a first-floor guest suite. The flexible space can serve as a home office, formal dining, or playroom. The central kitchen-living-dining area boasts optional gas fireplace, solid surface countertops, undermount sink, 42-inch cabinetry, ceramic tile backsplash, LED disc lighting, Energy Star stainless steel appliances, Moen faucets, and a spacious pantry. The primary-on-main suite offers a walk-in closet, dual sinks, ceramic tile shower, and upgraded fixtures. Upstairs, family bedrooms with closets surround the loft. Additional features include new roof, extra storage, covered patio, ceramic tile and luxury vinyl plank flooring, full sprinkler system, landscaping package, gutters, Smart home wiring with Ring doorbell, energy-efficient HVAC, 8' front door, and a 2-car garage, completing this better than new home!
- Type:
- Single Family
- Sq.Ft.:
- 2,364
- Status:
- Active
- Beds:
- 4
- Lot size:
- 0.16 Acres
- Year built:
- 2024
- Baths:
- 3.00
- MLS#:
- 20734525
- Subdivision:
- Pecan Square
ADDITIONAL INFORMATION
Enjoy the inspired and distinguished lifestyle advantages of this new home in Pecan Square. Birthday cakes, pristine dinners, and shared memories of holiday meal prep all begin in the masterpiece kitchen with 12' ceilings. Treat yourself to the everyday comfort of your refined Ownerâs Retreat, featuring an en suite bathroom and a sizable walk-in closet. The private study presents a versatile interior design opportunity to work and play. A guest suite and two spare bedrooms ensure that every member of your family will have a beautiful place to make their own while the 3 car garage allows for cars and workspace! Send a message to the David Weekley Homes at Pecan Square Team to build your future with this beautiful new home for sale in Northlake, Texas.
- Type:
- Single Family
- Sq.Ft.:
- 2,960
- Status:
- Active
- Beds:
- 4
- Lot size:
- 0.17 Acres
- Year built:
- 2020
- Baths:
- 3.00
- MLS#:
- 20732114
- Subdivision:
- Canyon Falls-Pennington-Ph 3
ADDITIONAL INFORMATION
This 3,032 sq. ft. American Legend home is in Canyon Falls, Northlake. It has 4 bedrooms, 2.5 baths, 3 living areas, and a media room. Thereâs also a mudroom and laundry. The home has $65K in upgrades and can be sold fully furnished. The exterior is stone and brick, offering great curb appeal. Inside, high ceilings and an open floor plan give it a modern feel. The kitchen has a five-burner cooktop, waterfall island, and custom cabinetry. The living room has a gas fireplace. The master suite includes a spa-like retreat. Residents can enjoy community amenities like a clubhouse, walking trails, swimming pools, nearby schools, and a dog park!!!
- Type:
- Single Family
- Sq.Ft.:
- 2,152
- Status:
- Active
- Beds:
- 3
- Lot size:
- 0.2 Acres
- Year built:
- 2022
- Baths:
- 2.00
- MLS#:
- 20704349
- Subdivision:
- Pecan Square Ph 2b-3
ADDITIONAL INFORMATION
MOVE-IN READY! This beautifully maintained modern farmhouse offers a spacious 2,151 square feet of living space, providing ample room for relaxation and entertainment. Built by award winning builder David Weekley and located in Northlake's award winning community of Pecan Square, the Bluebonnet Plan offers 3-bedrooms, 2-baths, a study, and bonus room perfect for playroom or secondary living area. Discover an inviting open floor plan that seamlessly connects the living areas. The primary bedroom boasts an en-suite bathroom, offering a private retreat within your own home. Situated on a large oversized corner lot ready for a pool and plenty of room to roam. Conveniently located within walking distance to the new Elementary School and Community Pickleball Courts. This property is a MUST SEE!
- Type:
- Single Family
- Sq.Ft.:
- 3,789
- Status:
- Active
- Beds:
- 4
- Lot size:
- 0.2 Acres
- Year built:
- 2022
- Baths:
- 4.00
- MLS#:
- 20733014
- Subdivision:
- The Ridge
ADDITIONAL INFORMATION
This stunning single-story home built by Highland Homes offers luxurious living with custom upgraded features shows like a Model Home! It's GORGEOUS!!!!!! The open floor plan with wonderful 13 foot ceilings seamlessly connects the kitchen, dining and living areas, including game and media rooms and formal office. From the moment you enter the home you'll appreciate the sleek new modern lighting fixtures, custom board and batten walls and floating shelf with under mount lighting. You'll think you're in a Model Home. There is also a brand new pergola extending the outdoor living space via sliding doors across the back of the home. The kitchen features a large island, quartz countertops, brass hardware, fantastic storage, dbl ovens, gas cook top with vented hood and a large walk in pantry. You'll also appreciate the extensive wood floors and fireplace, 3 car garage, large bedrooms all with high ceilings, smart features, custom raised beds in the backyard! Available for immediate occupancy, no leaseback needed.
- Type:
- Single Family
- Sq.Ft.:
- 2,687
- Status:
- Active
- Beds:
- 4
- Lot size:
- 0.14 Acres
- Year built:
- 2019
- Baths:
- 4.00
- MLS#:
- 20731937
- Subdivision:
- Canyon Falls Village
ADDITIONAL INFORMATION
Gorgeous 2-story in Canyon Falls on premium lot backing to greenspace! Terrific location near the Canyon Falls Club, community pool, community walking trails, and playground! Inside you will find 4 bedrooms, 3.5 baths, dedicated office with French doors, upstairs game room, and 2-car garage! Upgrades & amenities include beautiful hardwood flooring, 2-story family room with floor-to-ceiling stone fireplace and wall of windows illuminating the space, neutral paint tones, split secondary bedrooms for added privacy, wrought iron balusters, and MORE! Gourmet kitchen located at the heart of the home boasts granite countertops with a subway tile backsplash, stainless appliances, rich wood cabinetry with gold hardware accents, gas cooktop, and spacious eat-in area with convenient mom's desk. Primary retreat offers a luxurious bath with dual sinks, garden tub with separate shower, and walk-in closet. Large backyard overlooks greenbelt & walking trails, complete with an expansive covered patio!
- Type:
- Single Family
- Sq.Ft.:
- 2,526
- Status:
- Active
- Beds:
- 4
- Lot size:
- 1.17 Acres
- Year built:
- 2006
- Baths:
- 2.00
- MLS#:
- 20730301
- Subdivision:
- North Ridge Estates Ph 1 & 2
ADDITIONAL INFORMATION
Escape to this beautiful country estate in Northridge Estates, offering space, privacy, and all the comforts of modern living. Situated on a sprawling 1.17-acre lot, this meticulously maintained one-story home features an expansive kitchen with a large serving bar that opens into the family room and breakfast nook, perfect for gathering. The rich cabinetry and sleek laminate countertops add a touch of elegance throughout the home. The spacious primary suite includes an en-suite bathroom completed with a spacious walk-in closet. A flexible study or dining room near the entrance provides additional living space options. Outside, enjoy a stunning backyard complete with a pool, two pergolas, and ample room for outdoor entertainment. The property also includes a 20x30 workshop with electricity and a 3-car side-swing garage, making this home a rare find with plenty of space to relax and play.
- Type:
- Single Family
- Sq.Ft.:
- 3,792
- Status:
- Active
- Beds:
- 4
- Lot size:
- 0.17 Acres
- Year built:
- 2024
- Baths:
- 5.00
- MLS#:
- 20731580
- Subdivision:
- Ridge At Northlake
ADDITIONAL INFORMATION
Achieve the lifestyle youâve been dreaming of with this stunning new home in The Ridge at Northlake! The sunny and open living spaces present an impressive place to host dinner guests while the bedrooms are tucked away to provide optimal privacy. A porch graces the front of the home, adding to the glamorous view that extends throughout the home and all the way to the backyard. High ceilings in the family room and a 12 foot ceiling in the Ownerâs Retreat add to the architectural appeal of this amazing home. The Emmett, by David Weekley Homes, also features an upstairs retreat and media room that's perfect for the kids to have their playroom and or entertain guests. The over sized 3 car garage is ideal for families with multiple drivers or just needing extra storage space. Visit this beautiful home & start enjoying life in Northlake, TX!
- Type:
- Single Family
- Sq.Ft.:
- 3,794
- Status:
- Active
- Beds:
- 4
- Lot size:
- 0.17 Acres
- Year built:
- 2024
- Baths:
- 5.00
- MLS#:
- 20731555
- Subdivision:
- Ridge At Northlake
ADDITIONAL INFORMATION
Discover elegance in this newly constructed home in The Ridge at Northlake. The family room boasts high two-story ceilings and large windows looking out to the oversized extended covered patio where you can enjoy the peaceful evening sunset. The chef's kitchen features a spacious center island and ample cabinets leading to a walk-in pantry. The owner's retreat is a luxurious suite with a sizable walk-in closet and spa tub and separate shower. A private study with French doors is conveniently located off the entry. Upstairs, you will find a large game room, media room and two large bedrooms and bathrooms with walk-in closets. This floor plan has a guest room on the first floor. Perfect for a live-in parent or family member. The garage offers three full bays and plenty of room for extra storage. Seize the opportunity to own a new home in the highly regarded Argyle ISD. Don't let this opportunity slip awayâmake this home yours today!

The data relating to real estate for sale on this web site comes in part from the Broker Reciprocity Program of the NTREIS Multiple Listing Service. Real estate listings held by brokerage firms other than this broker are marked with the Broker Reciprocity logo and detailed information about them includes the name of the listing brokers. ©2024 North Texas Real Estate Information Systems
Northlake Real Estate
The median home value in Northlake, TX is $540,200. This is higher than the county median home value of $431,100. The national median home value is $338,100. The average price of homes sold in Northlake, TX is $540,200. Approximately 47.94% of Northlake homes are owned, compared to 47.14% rented, while 4.92% are vacant. Northlake real estate listings include condos, townhomes, and single family homes for sale. Commercial properties are also available. If you see a property you’re interested in, contact a Northlake real estate agent to arrange a tour today!
Northlake, Texas has a population of 5,294. Northlake is more family-centric than the surrounding county with 43.03% of the households containing married families with children. The county average for households married with children is 40.87%.
The median household income in Northlake, Texas is $96,056. The median household income for the surrounding county is $96,265 compared to the national median of $69,021. The median age of people living in Northlake is 30.9 years.
Northlake Weather
The average high temperature in July is 95.4 degrees, with an average low temperature in January of 33.7 degrees. The average rainfall is approximately 39 inches per year, with 1 inches of snow per year.
