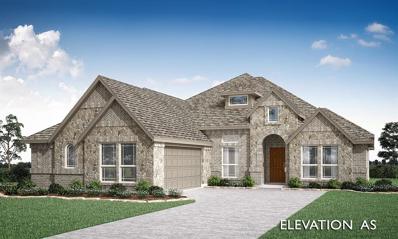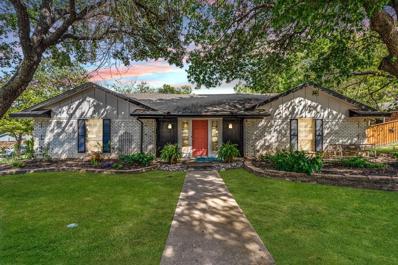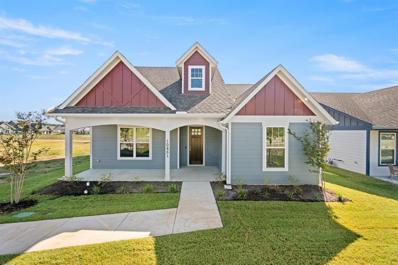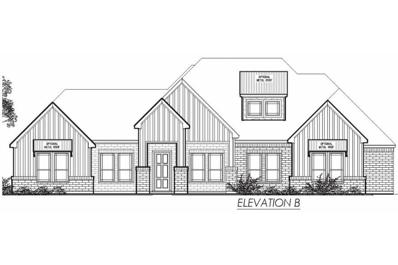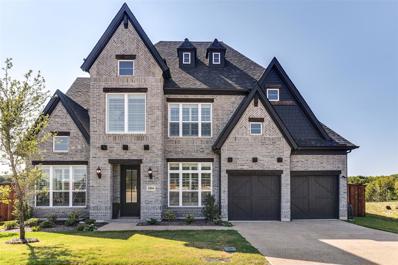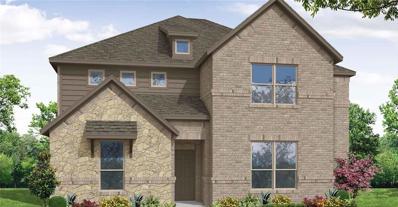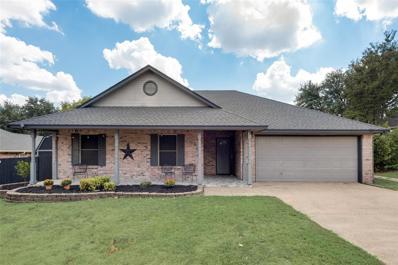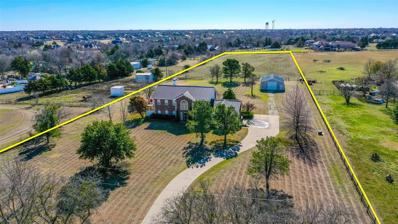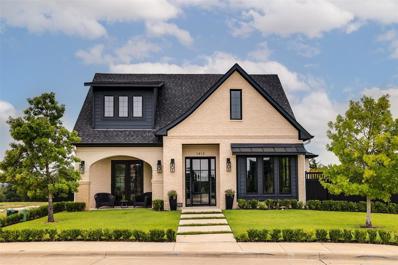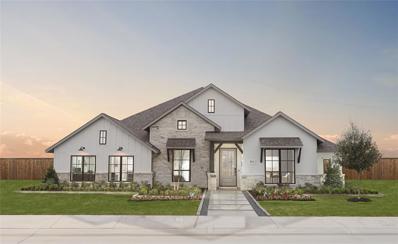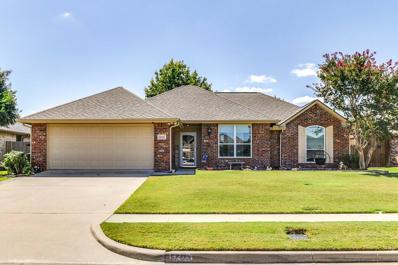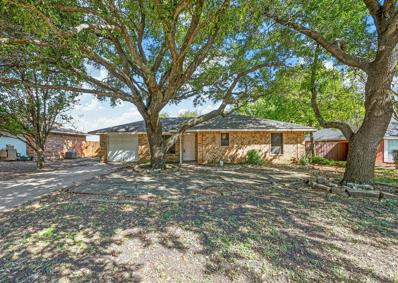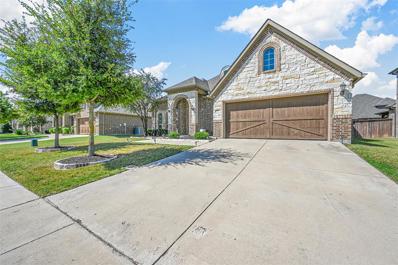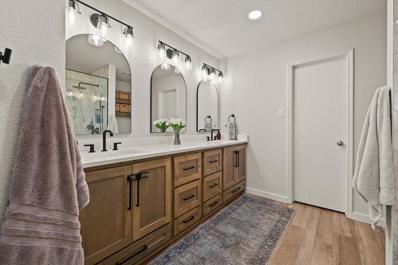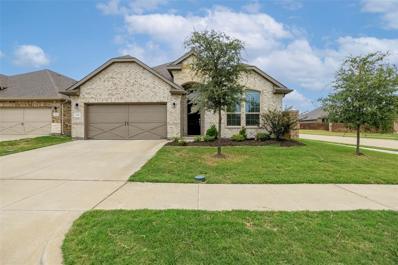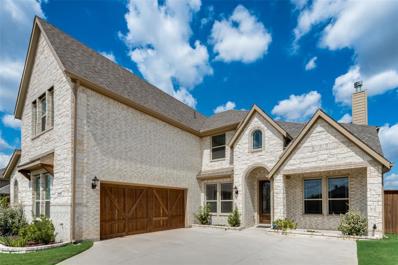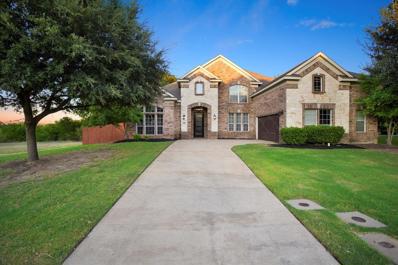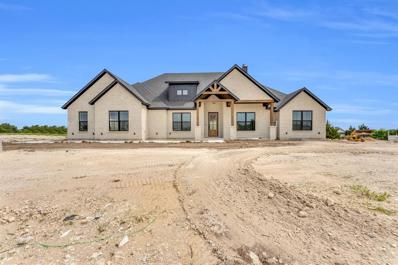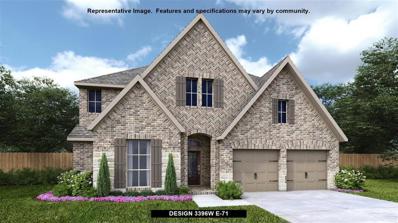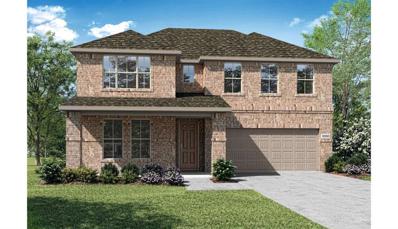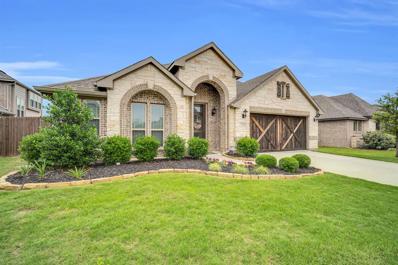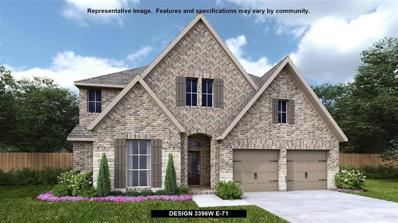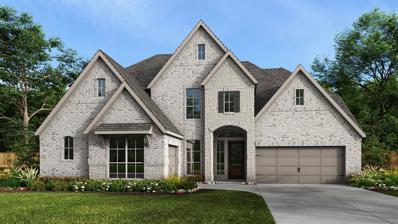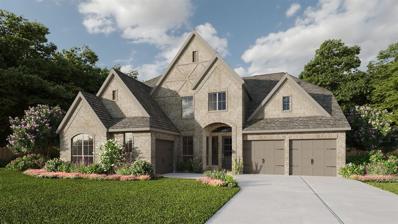Midlothian TX Homes for Rent
- Type:
- Single Family
- Sq.Ft.:
- 2,260
- Status:
- Active
- Beds:
- 3
- Lot size:
- 0.23 Acres
- Year built:
- 2024
- Baths:
- 3.00
- MLS#:
- 20736506
- Subdivision:
- Villages Of Walnut Grove
ADDITIONAL INFORMATION
BRAND NEW & NEVER LIVED IN BEFORE! Construction complete February 2025! Come see the stunning Rockcress plan, beautifully upgraded home w charming brick & stone exterior, nestled on interior lot. The home boasts 8' front door & cedar garage door, leading to thoughtfully designed interior w 3 bedrooms, Study, & 2.5 baths. The Deluxe Kitchen shines w all-electric SS appliances, Quartz countertops, custom wood vent hood, & pot & pan drawers for extra storage, while the living area is anchored by striking stone-to-ceiling fireplace w cedar mantel. Practicality meets style w features like mud bench, ceiling fans, & window seating in both the Primary Suite & Breakfast Nook. Outdoors, enjoy the covered patio overlooking panoramic backyard, complete w gutters & full landscaping. W HOA due of $600 annually, this home is ideal for those seeking comfort, convenience, & sophistication in serene setting. Contact or visit Bloomfield at Villages of Walnut Grove in Midlothian today to learn more!
- Type:
- Single Family
- Sq.Ft.:
- 1,906
- Status:
- Active
- Beds:
- 3
- Lot size:
- 0.34 Acres
- Year built:
- 1971
- Baths:
- 3.00
- MLS#:
- 20734680
- Subdivision:
- Northridge Add #4
ADDITIONAL INFORMATION
Beautifully UPDATED HOME offering SERENITY AND PEACE, with unique DESIGNER TOUCHES throughout. The backyard, featuring a SPARKLING POOLl, creates a PRIVATE OASIS with ample seating under the spacious patioâPERFECT FOR RELAXING OR ENTERTAINING. The primary bedroom includes a LARGE WINDOW with views of the METICULOUSLY MAINTAINED BACKYARD, as well as an ELECTRIC FIREPLACE for added comfort. This 3-bedroom, 3-bath home has been IMMACULATELY MAINTAINED and UPDATED WITH MODERN finishes. The bright LIVING AND DINING areas, highlighted by a second electric fireplace, create an OPEN AND INVITING atmosphere. The EAT IN KITCHEN is perfect for casual meals, while the small office space provides a QUIET SPOT for work or study. Expansive windows FILL THE HOME WITH NATURAL LIGHT and frame stunning views of the backyard retreat. Situated on a CORNER LOT, the home also features a CIRCULAR DRIVE on the side, adding both CONVENIENCE AND CURB APPEAL.
- Type:
- Single Family
- Sq.Ft.:
- 1,890
- Status:
- Active
- Beds:
- 3
- Lot size:
- 0.13 Acres
- Year built:
- 2024
- Baths:
- 2.00
- MLS#:
- 20732324
- Subdivision:
- Heritage Towne
ADDITIONAL INFORMATION
NEW CONSTRUCTION ready now! This 3-2-2 home is located in a 37-acre master planned community. Open concept living, dining & kitchen. Kitchen features stainless steel appliances, ceramic tile backsplash & granite countertops. Primary bedroom with ensuite bath featuring two sinks, separate shower, garden tub and walkin closet. Other two bedrooms are nice sized. Fenced backyard with covered patio. Heritage Towne is Grand Prairie's newest gated community. The heart of the community is the amenity center including a conference room, state of the art gym equipment, resort style swimming pool & outdoor kitchen area. Community also features a playground, dog park and a 3-acre park with a surrounding walking trail. Heritage Towne is wonderfully located within a growing area, offering easy access to highways 360, 287, and I-20 to efficiently commute to Fort Worth, Dallas & Arlington. The community is located within the city of Grand Prairie, Ellis County, and award-winning Midlothian ISD.
- Type:
- Single Family
- Sq.Ft.:
- 3,112
- Status:
- Active
- Beds:
- 4
- Lot size:
- 1 Acres
- Year built:
- 2024
- Baths:
- 4.00
- MLS#:
- 20735606
- Subdivision:
- The Arbors
ADDITIONAL INFORMATION
Welcome to The Arbors in Midlothian! The modern farmhouse style Cedarcrest plan provides a generous 4 bedrooms, 3.5 bathrooms, game room, study, and 3 car garage on an acre lot. Gorgeous open concept living room with beam ceiling & fireplace is open to the casual dining room and kitchen with island, upgraded Quartz counters, huge pantry, double overs, & SS appliances. 2 spacious bedrooms, full bathroom, & game room w powder bath on one side of the home. Study w French doors off the foyer. Mud room w built-in cabinets at garage entrance & large laundry room. On the other side is a full bedroom, full bathroom, and main bedroom with ensuite bathroom has dual sinks w vanity space, water closet, standalone soaking tub, walk-through shower, & huge WIC. Extended covered front porch on front to welcome guests, and large covered patio on the back overlooking the property. Plenty of space for a shop or pool! Each Lillian Home is energy efficient w spray foam insulation & smart home features.
- Type:
- Single Family
- Sq.Ft.:
- 3,763
- Status:
- Active
- Beds:
- 4
- Lot size:
- 0.2 Acres
- Year built:
- 2024
- Baths:
- 3.00
- MLS#:
- 20734566
- Subdivision:
- The Lakes Of Somercrest
ADDITIONAL INFORMATION
The view is what makes this home, located on a cul-de-sac, the most exceptional in the neighborhood. Views of the water will provide a soothing end of your day. Also, lounge on your covered patio for even more enjoyment. This home was completed in 2024, with seller upgrades for a feel of luxury. The kitchen, with views of the water, features an island, granite and natural stone countertops, a walk-in pantry, and commercial grade range and vent hood. The family room features a bar area.The primary bedroom, with water views, flows into a luxurious primary bathroom with a separate tub and shower, and a huge 9 X 18 walk-in closet. The grand staircase leads to 2 bedrooms, 1 bath, a media room, which with the open concept, provides more views of the water. In the front of the home are also a formal living and dining room. More space for family gatherings and entertaining. A large floored attic provides more storage. Come enjoy the view, the spacious surroundings, and the feeling of home.
- Type:
- Single Family
- Sq.Ft.:
- 3,103
- Status:
- Active
- Beds:
- 4
- Lot size:
- 0.13 Acres
- Year built:
- 2024
- Baths:
- 3.00
- MLS#:
- 20734920
- Subdivision:
- Redden Farms
ADDITIONAL INFORMATION
MLS# 20734920 - Built by Impression Homes - Ready Now! ~ Our Oliver plan has everything and more! Enter through your rear entry garage to find a mud and utility room as well as the open-concept living space of your dreams. Entertaining is a breeze as the California kitchen with ample counter space and cabinets seamlessly flows to the dining and family rooms. A wall of windows off both the family and dining rooms allows for an abundance of natural light to flow inside. Downstairs, youâll also find a flex room with endless possibilities, a powder room, coat closet and private ownerâs suite. Tucked away on the main-level, the ownerâs retreat is private and luxurious with an ensuite bathroom offering a dual sink vanity, oversized shower, linen closet and two massive walk-in closets. Head upstairs to find three additional bedrooms, all with spacious walk-in closets, a secondary bathroom, storage closet, and game room!
- Type:
- Land
- Sq.Ft.:
- n/a
- Status:
- Active
- Beds:
- n/a
- Lot size:
- 0.1 Acres
- Baths:
- MLS#:
- 20734802
- Subdivision:
- Milligan - Rev
ADDITIONAL INFORMATION
COMMERCIAL Zoned , LOT ONLY intown piece of property. Build your new office or shop here and be part of the expanding downtown footprint OR get rezoned back to residential and build your next investment residential project here.
- Type:
- Single Family
- Sq.Ft.:
- 1,368
- Status:
- Active
- Beds:
- 3
- Lot size:
- 0.18 Acres
- Year built:
- 1997
- Baths:
- 2.00
- MLS#:
- 20733106
- Subdivision:
- Park Place East Ph Iv
ADDITIONAL INFORMATION
Seller is offering $3,000 towards closing costs! Welcome to this charming starter home! Featuring a beautiful kitchen, this home is ideal for anyone who loves to cook. The highlight of this property is the sparkling pool, offering endless fun and relaxation during those warm Texas days. With top-rated schools just minutes away, this home offers both convenience and community. Whether you're a first-time buyer or looking for a cozy family home, this property checks all the boxes! Multiple parks within city limits and Joe Pool Lake a short drive away, this is the perfect location for outdoor fun!
- Type:
- Single Family
- Sq.Ft.:
- 3,162
- Status:
- Active
- Beds:
- 4
- Lot size:
- 5 Acres
- Year built:
- 1998
- Baths:
- 4.00
- MLS#:
- 20733830
- Subdivision:
- J S Berry
ADDITIONAL INFORMATION
OFFERING $12,150 SELLER CONCESSION. Bring the horses! Custom Home on 5 ACRES & NO HOA, NO CITY TAXES. A tranquil retreat conveniently located near amenities across the street from highly desired McClatchey Elementary School & zoned Heritage High. This one-owner home is constructed with all-steel framework & metal roof (installed 2021) making this home hail (roof), termite, and tornado resistant. Cross fencing separates the back 2.5 Acres - perfect for animals. Beautifully updated kitchen featuring granite countertops & large kitchen island w utility sink. Fireplace & built-ins in living room. The downstairs primary bedroom is complete with a private patio & ensuite bathroom. Upstairs features a loft with patio access, an office, three additional bedrooms & two full baths. Bonus room above garage has a mini bowling alley! Generously sized 30x40 steel shop with septic line attached and a water line to the house for installation of an additional bathroom if desired.
- Type:
- Single Family
- Sq.Ft.:
- 2,235
- Status:
- Active
- Beds:
- 3
- Lot size:
- 0.14 Acres
- Year built:
- 2021
- Baths:
- 3.00
- MLS#:
- 20704411
- Subdivision:
- Wickliffe Manor
ADDITIONAL INFORMATION
Dreams DO come true! This immaculate, one of a kind, low maintenance beauty is perfect. 3-2.5-2+ features top notch finishes. 3rd bedroom-office interchangeable. Open floorplan and zen outdoor space fully fenced. Both primary and secondary bedrooms feature en suite baths. Hard surface floors throughout. Gas cooktop and fireplace create cozy atmosphere. Alley entrance, and home backs to large greenspace with walking trails, fountain and firepit. Very small neighborhood with extra nice clubhouse and pool. Professional landscaped yard, lifetime fence, gutters, window coverings, turn key fully handicap accessible. Don't miss this better than new treasure!
- Type:
- Single Family
- Sq.Ft.:
- 3,525
- Status:
- Active
- Beds:
- 4
- Lot size:
- 0.23 Acres
- Year built:
- 2022
- Baths:
- 5.00
- MLS#:
- 20733635
- Subdivision:
- Lakes Of Somercrest
ADDITIONAL INFORMATION
READY FOR MOVE-IN FORMER MODEL HOME! Home office with French doors set at entry. Formal dining room and game room with French doors frame extended entry. Family room with wall of windows and cast stone fireplace opens to morning area and kitchen. Kitchen hosts island with built-in seating space. Primary suite includes bedroom with wall of windows. Dual vanities, garden tub, separate glass-enclosed shower and large walk-in closet in primary bath. All bedrooms feature private baths. Abundant closet space, high ceilings and large windows add to this generous design. Covered backyard patio. Mud room leads to three-car garage.
- Type:
- Single Family
- Sq.Ft.:
- 1,666
- Status:
- Active
- Beds:
- 4
- Lot size:
- 0.22 Acres
- Year built:
- 2003
- Baths:
- 2.00
- MLS#:
- 20726625
- Subdivision:
- Longbranch
ADDITIONAL INFORMATION
No HOA! Beautiful 4 bedroom 2 bath in precious neighborhood with a convenient location. This 3 bedroom with office, or 4 bedroom, features a large back yard with a double gate for easy access to the oversized outside storage building, dog run and entertainer's patio. Patio allows natural evening shade and protection from North winds. New windows throughout and great open floorplan features a ton of natural light to brighten your day. The kitchen has plenty of storage space, and the living spaces are hard surfaces. The bedrooms are spacious, with roomy closets. Gas fire place for cozy fall evenings. Home is near the corner of Cynthia and Ranchland.
$264,400
707 E Avenue F Midlothian, TX 76065
- Type:
- Single Family
- Sq.Ft.:
- 1,094
- Status:
- Active
- Beds:
- 3
- Lot size:
- 0.28 Acres
- Year built:
- 1987
- Baths:
- 2.00
- MLS#:
- 20732228
- Subdivision:
- Lewis Add #1
ADDITIONAL INFORMATION
Charming and well-maintained 3-bedroom, 2-bath home located in a quiet neighborhood! This home features an open-concept layout, perfect for modern living and entertaining. The large yard offers plenty of space for outdoor activities, shaded by mature trees for added privacy and relaxation. Conveniently close to shopping, restaurants, and other local amenities, this home combines comfort and convenience in an excellent location.
- Type:
- Single Family
- Sq.Ft.:
- 2,777
- Status:
- Active
- Beds:
- 4
- Year built:
- 2016
- Baths:
- 3.00
- MLS#:
- 20724222
- Subdivision:
- The Grove
ADDITIONAL INFORMATION
Welcome to this beautifully maintained Lillian Custom Home. 4-bedroom home, complete with an office, media room, flex room and inviting pool with a pergola for outdoor relaxation. The home boasts stunning floors throughout and is situated in a prime location just minutes from local schools in a great school district, offering both convenience and comfort. With granite countertops in the kitchen, an open floor concept plus custom cabinets in a beautiful cream color. Also, fantastic wall accents. This house is ready to be your happy place... Enjoy having a house with pool in a great location for a great price.
- Type:
- Single Family
- Sq.Ft.:
- 1,732
- Status:
- Active
- Beds:
- 3
- Lot size:
- 0.21 Acres
- Year built:
- 2005
- Baths:
- 2.00
- MLS#:
- 20726145
- Subdivision:
- Millbrook Ph 1
ADDITIONAL INFORMATION
Welcome to 1302 Yukon, an immaculate residence that has been thoughtfully updated to offer all the benefits of new construction, ready for you to enjoy immediately! Situated on a prime corner lot, this home perfectly combines modern style with a convenient location, just minutes from the vibrant core of Midlothian.Step inside to find a bright, open-concept living space. The kitchen is a showstopper, featuring custom cabinetry, a honed marble backsplash, quartz countertops, and sleek stainless steel appliances. This home offers three spacious bedrooms, each flooded with natural light and equipped with ample closet storage. The primary bathroom has been transformed into a private spa-like sanctuary, with a double vanity, a large walk-in closet, and a luxurious double shower. Key upgrades stunning luxury vinyl plank flooring throughout, new fence, and HVAC. Donât miss out on the chance to own this beautifully renewed home. Schedule your tour today!
- Type:
- Single Family
- Sq.Ft.:
- 2,642
- Status:
- Active
- Beds:
- 4
- Lot size:
- 0.16 Acres
- Year built:
- 2020
- Baths:
- 4.00
- MLS#:
- 20732194
- Subdivision:
- Coventry Xing Ph2
ADDITIONAL INFORMATION
Seller is offering a $5,000 seller concession for buyer's closing costs. Welcome to this beautifully designed 4-bedroom, 4-bathroom home that perfectly combines style and functionality! The open floor plan invites you in, showcasing a spacious living area that flows effortlessly into a large kitchen, complete with an abundance of counter space and cabinetsâperfect for culinary enthusiasts.The private primary suite offers a tranquil retreat with ample room for a sitting area and features an en suite bath for added convenience and luxury. With a thoughtful split bedroom layout, youâll find privacy for everyone in the family. Head upstairs to discover a generous second living area, ideal for movie nights, playtime, or a home office. Additionally on the second floor is a full bath for convenience. This versatile space enhances the homeâs appeal and functionality. The backyard is the perfect space for relaxing on the covered patio and boasts a dog run. Located in a family-friendly neighborhood with excellent schools, youâll enjoy both convenience and community.
- Type:
- Single Family
- Sq.Ft.:
- 3,795
- Status:
- Active
- Beds:
- 5
- Lot size:
- 0.21 Acres
- Year built:
- 2022
- Baths:
- 4.00
- MLS#:
- 20727179
- Subdivision:
- Grove Ph 3 & 4
ADDITIONAL INFORMATION
**SELLER OFFERING $20K BUYER INCENTIVE with acceptable offer** This stunning 5-bed, 4-bath home offering an exquisite blend of modern design & timeless elegance as you step inside, you're greeted by tall ceilings & an open-concept layout with incredible sightlines. The white kitchen, complete with wall oven & microwave, under-cabinet lighting, & a massive walk-in pantry, will delight any culinary enthusiast. Natural light floods the space, highlighting the neutral palette & amplifying the airy, spacious atmosphere. The living room boasts soaring 20-foot ceilings including a stone-to-ceiling WBFP that serves as the focal point of the home, perfect for cozy evenings. Large bedrooms w- walk-in closets ensure ample storage & comfort for all. Outdoor enthusiasts will appreciate the covered porch & patio, lush stone landscape beds, & the privacy afforded by the greenbelt lot. Landscape lighting accentuates the home's beautiful exterior & light brick & stone facade enhancing its curb appeal.
- Type:
- Single Family
- Sq.Ft.:
- 4,298
- Status:
- Active
- Beds:
- 5
- Lot size:
- 0.4 Acres
- Year built:
- 2006
- Baths:
- 3.00
- MLS#:
- 20731799
- Subdivision:
- Spring Creek Estates Ph One
ADDITIONAL INFORMATION
Owner financing starting at 3.375% Fixed, 30 year terms. No credit check, no lender fees or points to buy down rate. Buyer to provide proof of income and proof of down payment only. Welcome to your dream home! This stunning 5-bedroom, 3-bathroom residence has been recently renovated to offer modern elegance and comfort. Step inside to discover commercial-grade luxury vinyl plank flooring that flows seamlessly throughout the open-concept layout. Nestled on a desirable corner lot, this property boasts the added benefit of having no neighbor on one side, ensuring your privacy. Enjoy the outdoor oasis featuring a sparkling pool with a relaxing spa, perfect for unwinding after a long day. With 2 spacious living areas, a dedicated media room for movie nights and a home office to accommodate your work-from-home needs, this home is designed for both entertainment & productivity. Don't miss the chance to make this exceptional property your own! Owner financing done via Wrap Around Mortgage.
- Type:
- Single Family
- Sq.Ft.:
- 2,964
- Status:
- Active
- Beds:
- 4
- Lot size:
- 1 Acres
- Year built:
- 2024
- Baths:
- 3.00
- MLS#:
- 20727259
- Subdivision:
- Hartson Estates
ADDITIONAL INFORMATION
Escape to the charm of rural living!This beautiful home being built by AGC Custom Homes will feature 4 oversized bedrooms, 3 baths, an office and game room. Hardwood floors throughout the entry, office, living, kitchen, dining area, Gameroom and hallways! Oversized 330 sq ft of covered back porch with fireplace! Features include 2- Tankless water heaters, gas cooktop, buried propane tank, and more! Vaulted ceiling in living room with beams as well as floating shelves next to fireplace.
- Type:
- Single Family
- Sq.Ft.:
- 3,396
- Status:
- Active
- Beds:
- 4
- Lot size:
- 0.17 Acres
- Year built:
- 2024
- Baths:
- 4.00
- MLS#:
- 20731485
- Subdivision:
- Lakes Of Somercrest
ADDITIONAL INFORMATION
This spacious design features a two-story rotunda entry. Home office with French doors across from curved staircase. Open kitchen offers corner walk-in pantry, generous counter space and inviting island with built-in seating space. Two-story dining area opens to two-story family room with wall of windows. First-floor primary suite includes bedroom with 13-foot ceiling and wall of windows. Primary bath includes dual vanities, garden tub, separate glass-enclosed shower and two large walk-in closets, one with access to utility room. First-floor guest suite. A game room, media room with French doors and two secondary bedrooms are upstairs. Covered backyard patio. Three-car garage.
- Type:
- Single Family
- Sq.Ft.:
- 2,957
- Status:
- Active
- Beds:
- 4
- Lot size:
- 0.14 Acres
- Year built:
- 2024
- Baths:
- 3.00
- MLS#:
- 20731085
- Subdivision:
- Discovery Collection At Bridgewater
ADDITIONAL INFORMATION
MLS# 20731085 - Built by Tri Pointe Homes - December completion! ~ The upstairs bedrooms and gameroom give growing kids their own space â and give parents some quiet downstairs. What youâll love about this plan Open-Concept Floor Plan HomeSmart® Features Tall Ceilings Flex Room Gameroom.
- Type:
- Single Family
- Sq.Ft.:
- 2,336
- Status:
- Active
- Beds:
- 4
- Lot size:
- 0.17 Acres
- Year built:
- 2020
- Baths:
- 2.00
- MLS#:
- 20731013
- Subdivision:
- Massey Mdws
ADDITIONAL INFORMATION
MOTVATED SELLER! PRICED BELOW MARKET VALUE. This 4-bedroom 2-bath home offers both comfort and convenience in a welcoming neighborhood. With a well-thought-out floor plan, this home features an eat-in kitchen, stainless steel appliances, and a large pantry, making it perfect for cooking and casual dining. The open concept living room creates an inviting space for relaxation and entertaining, seamlessly connecting to other areas of the home. The master bedroom is generously sized and boasts a walk-in closet, providing ample storage space. The ensuite bathroom includes dual sinks, enhancing the functionality and comfort of the space. Situated in Midlothian, a growing community known for its family-friendly atmosphere, this home offers easy access to local schools, parks, and shopping centers. This property stands out for its practical layout, modern amenities, and convenient location.
- Type:
- Single Family
- Sq.Ft.:
- 3,396
- Status:
- Active
- Beds:
- 4
- Lot size:
- 0.23 Acres
- Year built:
- 2024
- Baths:
- 4.00
- MLS#:
- 20730658
- Subdivision:
- Lakes Of Somercrest
ADDITIONAL INFORMATION
This spacious design features a two-story rotunda entry. Home office with French doors across from curved staircase. Open kitchen offers corner walk-in pantry, generous counter space and inviting island with built-in seating space. Two-story dining area opens to two-story family room with wall of windows. First-floor primary suite includes bedroom with 13-foot ceiling and wall of windows. Primary bath includes dual vanities, garden tub, separate glass-enclosed shower and two large walk-in closets, one with access to utility room. First-floor guest suite. A game room, media room with French doors and two secondary bedrooms are upstairs. Covered backyard patio. Three-car garage.
- Type:
- Single Family
- Sq.Ft.:
- 4,097
- Status:
- Active
- Beds:
- 5
- Lot size:
- 0.21 Acres
- Year built:
- 2024
- Baths:
- 5.00
- MLS#:
- 20730071
- Subdivision:
- Bridgewater
ADDITIONAL INFORMATION
Two-story entry and family room with a wall of windows. Home office with French doors and formal dining room frame entry. Kitchen features island with built-in seating space, a walk-in pantry and a Butler's pantry. Private primary suite features a curved wall of windows. Primary bath features a corner garden tub, separate glass-enclosed shower, dual vanities and a large walk-in closet. Downstairs guest suite with full bath and walk-in closet. Upstairs game room, media room with storage closet and secondary bedrooms complete the second floor. Mud room. Covered backyard patio. Three-car split garage.
- Type:
- Single Family
- Sq.Ft.:
- 4,097
- Status:
- Active
- Beds:
- 5
- Lot size:
- 0.21 Acres
- Year built:
- 2024
- Baths:
- 5.00
- MLS#:
- 20730058
- Subdivision:
- Bridgewater
ADDITIONAL INFORMATION
Two-story entry and family room with a wall of windows. Home office with French doors and formal dining room frame entry. Kitchen features island with built-in seating space, a walk-in pantry and a Butler's pantry. Private primary suite features a curved wall of windows. Primary bath features a corner garden tub, separate glass-enclosed shower, dual vanities and a large walk-in closet. Downstairs guest suite with full bath and walk-in closet. Upstairs game room, media room with storage closet and secondary bedrooms complete the second floor. Mud room. Covered backyard patio. Three-car split garage.

The data relating to real estate for sale on this web site comes in part from the Broker Reciprocity Program of the NTREIS Multiple Listing Service. Real estate listings held by brokerage firms other than this broker are marked with the Broker Reciprocity logo and detailed information about them includes the name of the listing brokers. ©2024 North Texas Real Estate Information Systems
Midlothian Real Estate
The median home value in Midlothian, TX is $419,200. This is higher than the county median home value of $338,700. The national median home value is $338,100. The average price of homes sold in Midlothian, TX is $419,200. Approximately 78.16% of Midlothian homes are owned, compared to 18.57% rented, while 3.27% are vacant. Midlothian real estate listings include condos, townhomes, and single family homes for sale. Commercial properties are also available. If you see a property you’re interested in, contact a Midlothian real estate agent to arrange a tour today!
Midlothian, Texas 76065 has a population of 33,914. Midlothian 76065 is more family-centric than the surrounding county with 40.6% of the households containing married families with children. The county average for households married with children is 36.63%.
The median household income in Midlothian, Texas 76065 is $107,532. The median household income for the surrounding county is $85,272 compared to the national median of $69,021. The median age of people living in Midlothian 76065 is 35.1 years.
Midlothian Weather
The average high temperature in July is 94.4 degrees, with an average low temperature in January of 33.6 degrees. The average rainfall is approximately 39.2 inches per year, with 0.3 inches of snow per year.
