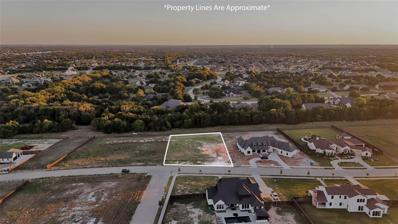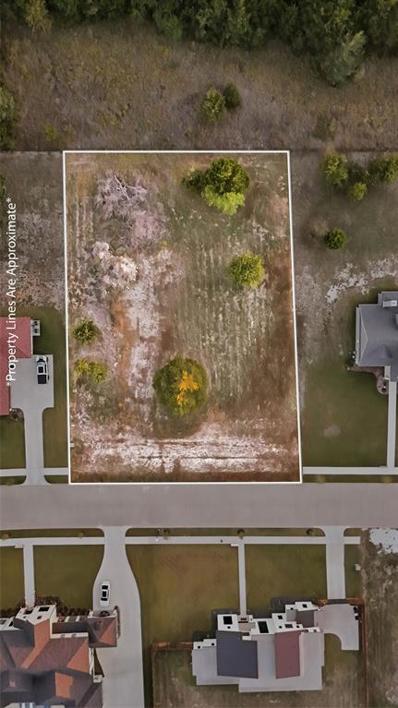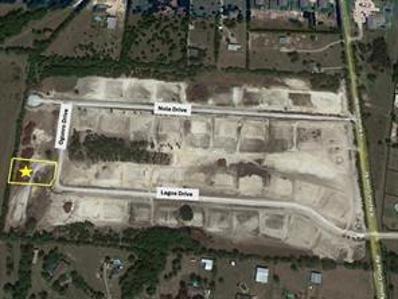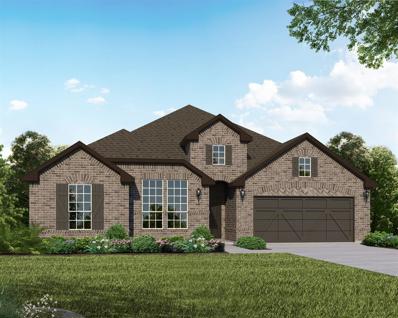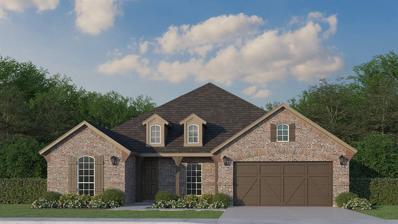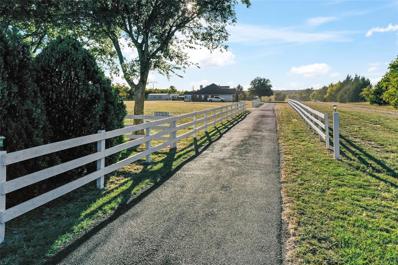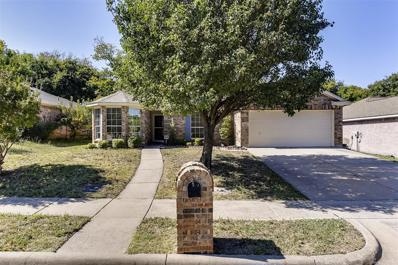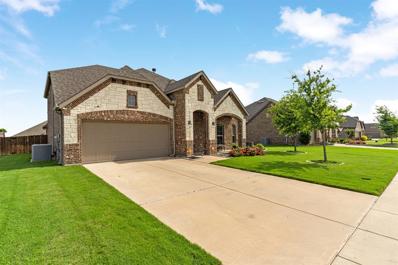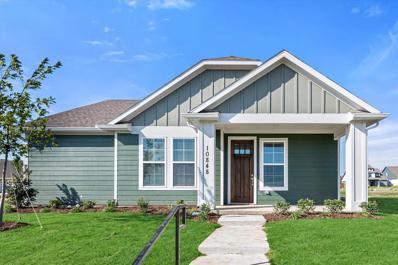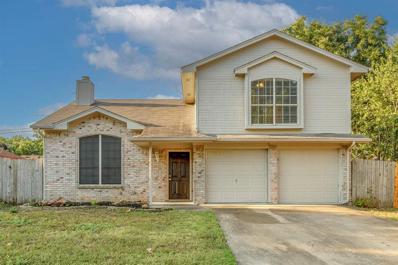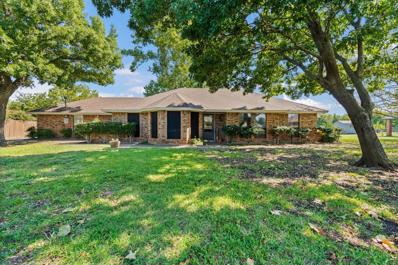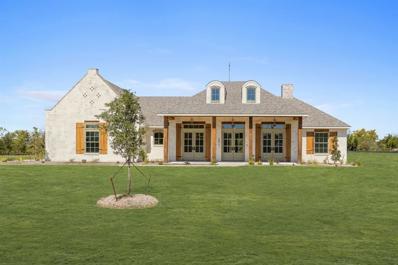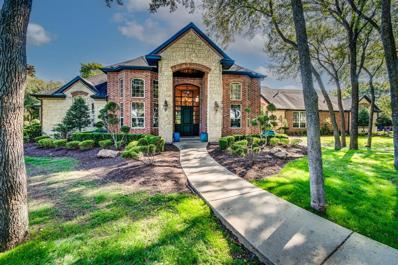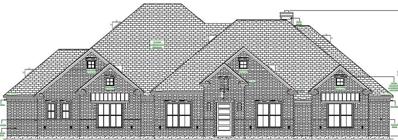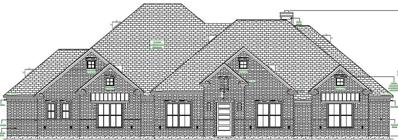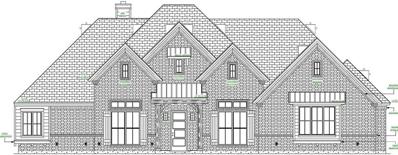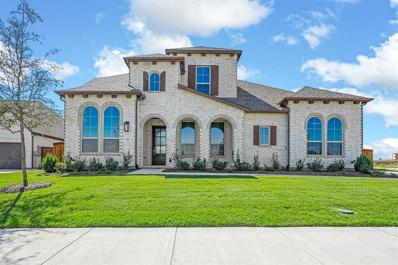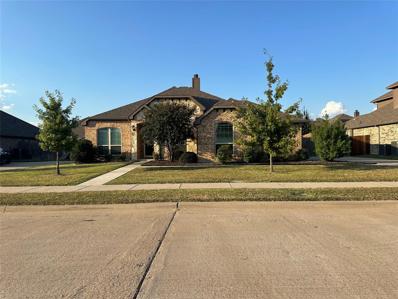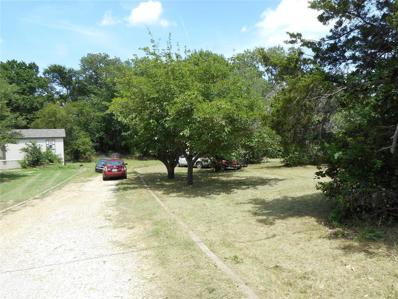Midlothian TX Homes for Rent
$150,000
4450 Azalea Way Midlothian, TX 76065
- Type:
- Land
- Sq.Ft.:
- n/a
- Status:
- Active
- Beds:
- n/a
- Lot size:
- 0.78 Acres
- Baths:
- MLS#:
- 20757025
- Subdivision:
- Azalea Hollow Add
ADDITIONAL INFORMATION
Discover the prestigious lifestyle awaiting you at Azalea Hollow, a gated luxury community offering oversized lots ranging from half an acre to nearly two acres, with select options on peaceful cul-de-sacs. This serene enclave is perfect for those seeking a private, spacious setting amidst lush landscapes and gently rolling terrain. Partner with Augusta Custom Homes to craft a one-of-a-kind residence, whether from a customizable home series or a fully bespoke design, with every detail tailored to your preferences. From open floor plans and gourmet kitchens to luxurious master suites and cutting-edge smart home technology, Augusta Custom Homes delivers exceptional craftsmanship and architectural excellence. Azalea Hollow offers both a tranquil retreat and convenient access to nearby shopping, dining, and entertainment, all within a gated, secure community. Explore the detailed community plans, pricing options, and specifications, and take the first step toward creating your dream home in this highly sought-after location. Schedule a private tour and consultation today to see how Augusta Custom Homes can bring your vision to life with unmatched attention to detail.
$135,000
4041 Azalea Way Midlothian, TX 76065
- Type:
- Land
- Sq.Ft.:
- n/a
- Status:
- Active
- Beds:
- n/a
- Lot size:
- 0.71 Acres
- Baths:
- MLS#:
- 20756910
- Subdivision:
- Azalea Hollow Add
ADDITIONAL INFORMATION
Discover the prestigious lifestyle awaiting you at Azalea Hollow, a gated luxury community offering oversized lots ranging from half an acre to nearly two acres, with select options on peaceful cul-de-sacs. This serene enclave is perfect for those seeking a private, spacious setting amidst lush landscapes and gently rolling terrain. Partner with Augusta Custom Homes to craft a one-of-a-kind residence, whether from a customizable home series or a fully bespoke design, with every detail tailored to your preferences. From open floor plans and gourmet kitchens to luxurious master suites and cutting-edge smart home technology, Augusta Custom Homes delivers exceptional craftsmanship and architectural excellence. Azalea Hollow offers both a tranquil retreat and convenient access to nearby shopping, dining, and entertainment, all within a gated, secure community. Explore the detailed community plans, pricing options, and specifications, and take the first step toward creating your dream home in this highly sought-after location. Schedule a private tour and consultation today to see how Augusta Custom Homes can bring your vision to life with unmatched attention to detail.
- Type:
- Land
- Sq.Ft.:
- n/a
- Status:
- Active
- Beds:
- n/a
- Lot size:
- 0.78 Acres
- Baths:
- MLS#:
- 20757273
- Subdivision:
- Azalea Hollow Add
ADDITIONAL INFORMATION
Discover the prestigious lifestyle awaiting you at Azalea Hollow, a gated luxury community offering oversized lots ranging from half an acre to nearly two acres, with select options on peaceful cul-de-sacs. This serene enclave is perfect for those seeking a private, spacious setting amidst lush landscapes and gently rolling terrain. Partner with Augusta Custom Homes to craft a one-of-a-kind residence, whether from a customizable home series or a fully bespoke design, with every detail tailored to your preferences. From open floor plans and gourmet kitchens to luxurious master suites and cutting-edge smart home technology, Augusta Custom Homes delivers exceptional craftsmanship and architectural excellence. Azalea Hollow offers both a tranquil retreat and convenient access to nearby shopping, dining, and entertainment, all within a gated, secure community. Explore the detailed community plans, pricing options, and specifications, and take the first step toward creating your dream home in this highly sought-after location. Schedule a private tour and consultation today to see how Augusta Custom Homes can bring your vision to life with unmatched attention to detail.
- Type:
- Land
- Sq.Ft.:
- n/a
- Status:
- Active
- Beds:
- n/a
- Lot size:
- 0.65 Acres
- Baths:
- MLS#:
- 20757267
- Subdivision:
- Azalea Hollow Add
ADDITIONAL INFORMATION
Discover the prestigious lifestyle awaiting you at Azalea Hollow, a gated luxury community offering oversized lots ranging from half an acre to nearly two acres, with select options on peaceful cul-de-sacs. This serene enclave is perfect for those seeking a private, spacious setting amidst lush landscapes and gently rolling terrain. Partner with Augusta Custom Homes to craft a one-of-a-kind residence, whether from a customizable home series or a fully bespoke design, with every detail tailored to your preferences. From open floor plans and gourmet kitchens to luxurious master suites and cutting-edge smart home technology, Augusta Custom Homes delivers exceptional craftsmanship and architectural excellence. Azalea Hollow offers both a tranquil retreat and convenient access to nearby shopping, dining, and entertainment, all within a gated, secure community. Explore the detailed community plans, pricing options, and specifications, and take the first step toward creating your dream home in this highly sought-after location. Schedule a private tour and consultation today to see how Augusta Custom Homes can bring your vision to life with unmatched attention to detail.
- Type:
- Land
- Sq.Ft.:
- n/a
- Status:
- Active
- Beds:
- n/a
- Lot size:
- 0.7 Acres
- Baths:
- MLS#:
- 20757256
- Subdivision:
- Azalea Hollow Add
ADDITIONAL INFORMATION
Discover the prestigious lifestyle awaiting you at Azalea Hollow, a gated luxury community offering oversized lots ranging from half an acre to nearly two acres, with select options on peaceful cul-de-sacs. This serene enclave is perfect for those seeking a private, spacious setting amidst lush landscapes and gently rolling terrain. Partner with Augusta Custom Homes to craft a one-of-a-kind residence, whether from a customizable home series or a fully bespoke design, with every detail tailored to your preferences. From open floor plans and gourmet kitchens to luxurious master suites and cutting-edge smart home technology, Augusta Custom Homes delivers exceptional craftsmanship and architectural excellence. Azalea Hollow offers both a tranquil retreat and convenient access to nearby shopping, dining, and entertainment, all within a gated, secure community. Explore the detailed community plans, pricing options, and specifications, and take the first step toward creating your dream home in this highly sought-after location. Schedule a private tour and consultation today to see how Augusta Custom Homes can bring your vision to life with unmatched attention to detail.
$155,000
4240 Azalea Way Midlothian, TX 76065
- Type:
- Land
- Sq.Ft.:
- n/a
- Status:
- Active
- Beds:
- n/a
- Lot size:
- 0.73 Acres
- Baths:
- MLS#:
- 20757032
- Subdivision:
- Azalea Hollow Add
ADDITIONAL INFORMATION
Discover the prestigious lifestyle awaiting you at Azalea Hollow, a gated luxury community offering oversized lots ranging from half an acre to nearly two acres, with select options on peaceful cul-de-sacs. This serene enclave is perfect for those seeking a private, spacious setting amidst lush landscapes and gently rolling terrain. Partner with Augusta Custom Homes to craft a one-of-a-kind residence, whether from a customizable home series or a fully bespoke design, with every detail tailored to your preferences. From open floor plans and gourmet kitchens to luxurious master suites and cutting-edge smart home technology, Augusta Custom Homes delivers exceptional craftsmanship and architectural excellence. Azalea Hollow offers both a tranquil retreat and convenient access to nearby shopping, dining, and entertainment, all within a gated, secure community. Explore the detailed community plans, pricing options, and specifications, and take the first step toward creating your dream home in this highly sought-after location. Schedule a private tour and consultation today to see how Augusta Custom Homes can bring your vision to life with unmatched attention to detail.
$139,999
2905 Ogunro Midlothian, TX 76065
- Type:
- Land
- Sq.Ft.:
- n/a
- Status:
- Active
- Beds:
- n/a
- Lot size:
- 1 Acres
- Baths:
- MLS#:
- 20759592
- Subdivision:
- The Arbors
ADDITIONAL INFORMATION
Welcome To Your Newest Premier Subdivision In Highly Sought After Midlothian ISD. The Arbors Midlothian Is The Place To Build Your Dream Home. 1 Acre Lots Close To Town, Easy Access To Major Highways For Shopping, Commuting To Work, And Entertaining With The Serene Country Setting. Call Today
- Type:
- Single Family
- Sq.Ft.:
- 3,026
- Status:
- Active
- Beds:
- 4
- Lot size:
- 0.17 Acres
- Year built:
- 2024
- Baths:
- 4.00
- MLS#:
- 20759493
- Subdivision:
- Bridgewater
ADDITIONAL INFORMATION
Stunning single story brick home with tall ceilings and gas fireplace in the family room. This home is offers 3,026 square feet, 4 bedrooms, 3.5 baths, a study and a game room. Gourmet kitchen has extended upper cabinetry, gas cooktop, double ovens and walk-in pantry. Main bath has split sinks, drop-in tub and luxurious shower. This home is located on an oversized 60' lot with tons of privacy. An extended covered back patio and 2-car garage complete this home.
- Type:
- Single Family
- Sq.Ft.:
- 2,896
- Status:
- Active
- Beds:
- 4
- Lot size:
- 0.2 Acres
- Year built:
- 2024
- Baths:
- 3.00
- MLS#:
- 20759471
- Subdivision:
- Bridgewater
ADDITIONAL INFORMATION
Beautiful 1-story brick home featuring 4 bedrooms, 3 baths, a study, a media room, a gas fireplace in the family room, and tall ceilings throughout. This home showcases a gourmet kitchen with extended upper cabinetry, gas cooktop, double ovens and walk-in pantry. The main bath has split sinks, drop-in tub and luxurious shower. Situated on an oversized 60' lot with green space behind, this home is completed with an extended covered back patio and 2-car garage.
- Type:
- Single Family
- Sq.Ft.:
- 2,229
- Status:
- Active
- Beds:
- 4
- Lot size:
- 4.75 Acres
- Year built:
- 1996
- Baths:
- 2.00
- MLS#:
- 20748929
- Subdivision:
- E M Lay
ADDITIONAL INFORMATION
NO HOA! MUST SEE! Spread out on this sprawling 4.78 acre homesite! This immaculate 4-bedroom, 2-bathroom residence perfectly blends city convenience with a serene country vibe. With over 2,200 square feet of thoughtfully designed living space, this home invites you to experience the best of both worlds. Step inside to discover an inviting open floor plan, where natural light floods the spacious living areas. The well-appointed kitchen is a chef's delight, complete with modern appliances and ample storage, making it ideal for family gatherings and entertaining friends. Each bedroom offers a tranquil retreat, while the two bathrooms provide comfort and convenience for busy mornings. Outside, the expansive property allows for endless possibilitiesâimagine gardening, hosting barbecues, or simply enjoying the peace and quiet of your own private oasis. Surrounded by lush greenery, you'll feel miles away from the hustle and bustle, yet you're just moments from the vibrant heart of the city, with shopping, dining, and entertainment at your fingertips. This unique property is truly a rare findâyour opportunity to enjoy country living without sacrificing city amenities. Donât miss the chance to make this enchanting home yours! Workshop is approximately 600 SF with electric (No AC) Boat Storage is approximately 384 SF. The structure that is sitting alone, away from the building structure that sits away from shop, small red building, and boat storage is being removed. That particular structure will not convey.
- Type:
- Single Family
- Sq.Ft.:
- 1,830
- Status:
- Active
- Beds:
- 4
- Lot size:
- 0.18 Acres
- Year built:
- 2020
- Baths:
- 2.00
- MLS#:
- 20758198
- Subdivision:
- Greenway Trls Ph 1
ADDITIONAL INFORMATION
Discover this stunning 4-bedroom, 2-bathroom home, perfectly situated in the growing Greenway Trails Community in Midlothian, just minutes from Joe Pool Lake, Hawaiian Falls, and scenic local parks. This home floor plan offers an inviting and spacious open-concept layout. The kitchen is a true centerpiece, featuring a large island, stainless steel appliances, a walk-in pantry, and a cozy breakfast nook. The primary suite is a peaceful retreat with a luxurious en-suite bathroom, complete with a garden tub, dual sinks, separate shower and a spacious walk in closet. The additional bedrooms offer plenty of space, with the option to use the 4th bedroom as a home office. Other highlights include a tankless water heater, a sprinkler system, exterior gutters, and gas hookups on the patioâideal for outdoor grilling. Community amenities include a pool, playground, and more. Schedule your tour today!
- Type:
- Single Family
- Sq.Ft.:
- 1,513
- Status:
- Active
- Beds:
- 3
- Lot size:
- 0.15 Acres
- Year built:
- 2004
- Baths:
- 2.00
- MLS#:
- 20756869
- Subdivision:
- Green Acres Add
ADDITIONAL INFORMATION
Affordable and adorable 3-2-2 home that is move in ready for the holidays!!! Convenient location minutes from shopping, dining, & healthcare. Roof replaced 2024! Updated with great floor plan waiting for you. Fenced back yard. NO HOA! Exterior painted 2021. Appliances updated 2022. Floors updated 2022. HVAC replaced 2023. Don't wait...this one is great!
- Type:
- Single Family
- Sq.Ft.:
- 2,808
- Status:
- Active
- Beds:
- 4
- Lot size:
- 0.23 Acres
- Year built:
- 2018
- Baths:
- 4.00
- MLS#:
- 20756479
- Subdivision:
- Autumn Run Ph 2
ADDITIONAL INFORMATION
Come take a look at this Gorgeous, like-new JOHN HOUSTON CUSTOM HOME located in the highly sought-after Midlothian ISD. This home has 4 bedrooms, 2 full baths & 2 half baths, 2 car garage, and a large upstairs Gameroom or Media room for lots of entertainment. The Open floor plan includes vaulted ceilings, a gourmet kitchen with 42-inch custom kitchen cabinets, granite countertops, stainless appliances, hardwood floors, and a fireplace. Come Relax in your very own beautifully landscaped backyard Pool Oasis with a multi-lighting feature that also has a child guard fence to keep little ones safe from the pool. The neighborhood is easy walking distance of all new retail & restaurants. Easy access to HWY 287 & 67. No need to wait until next year to build your dream home, this one is ready for MOVE IN Now!
- Type:
- Single Family
- Sq.Ft.:
- 1,454
- Status:
- Active
- Beds:
- 3
- Lot size:
- 0.14 Acres
- Year built:
- 2024
- Baths:
- 2.00
- MLS#:
- 20752277
- Subdivision:
- Heritage Towne
ADDITIONAL INFORMATION
NEW CONSTRUCTION is move in ready now! This 3-2-2 home is located in a 37-acre master planned community. Open concept living, dining and kitchen. Kitchen features stainless steel appliances, ceramic tile backsplash & granite countertops. Primary bedroom with ensuite bath featuring shower & walkin closet. Home is on a premium lot and has tons of upgrades. Fenced backyard with covered patio. Heritage Towne is Grand Prairie's newest gated community. The heart of the community is the amenity center including a conference room, state of the art gym equipment, resort style swimming pool & outdoor kitchen area. Community also features a playground, dog park and a 3-acre park with a surrounding walking trail. Heritage Towne is wonderfully located within a growing area, offering easy access to highways 360, 287, and I-20 to efficiently commute to Fort Worth, Dallas & Arlington. The community is located within the city of Grand Prairie, Ellis County, and award-winning Midlothian school district.
- Type:
- Single Family
- Sq.Ft.:
- 2,400
- Status:
- Active
- Beds:
- 5
- Lot size:
- 0.15 Acres
- Year built:
- 1992
- Baths:
- 3.00
- MLS#:
- 20723623
- Subdivision:
- Park Place 1st Sec
ADDITIONAL INFORMATION
Welcome to your dream home, offering an abundance of space and natural light throughout! This exceptional property features two luxurious primary suitesâone conveniently located on the main floor and another upstairsâideal for privacy and flexibility. A bonus loft room provides extra living space, perfect for a home office, playroom, or media area. With three full bathrooms, everyone in the home will enjoy comfort and convenience. The beautifully designed kitchen showcases quartz countertops and sleek stainless steel appliances, making it the perfect place for cooking and entertaining while the living room with wood burning fireplace is cozy for cold nights with family and friends. Outside, unwind in your private swimming pool, perfect for relaxing or hosting gatherings. And with no HOA, you can enjoy the freedom to personalize your space as you wish. This home offers the perfect blend of luxury, space, and convenienceâdonât miss the opportunity to make it yours!
- Type:
- Single Family
- Sq.Ft.:
- 1,805
- Status:
- Active
- Beds:
- 3
- Lot size:
- 1 Acres
- Year built:
- 1985
- Baths:
- 2.00
- MLS#:
- 20752104
- Subdivision:
- Lakegrove Rev
ADDITIONAL INFORMATION
Nestled in the welcoming Lakegrove neighborhood, this beautiful three-bedroom, two-bath home is perfect for anyone looking to plant roots in a vibrant community. This home offers a spacious and thoughtfully designed layout. Beautiful features such as vaulted ceilings, hardwood floors, custom molding and large picturesque windows provide ample opportunity for making this home your very own. The living spaces flow seamlessly into one another, ensuring your home is as suited for a quiet night in as it is for grand entertaining. Step outside onto the generous 1 acre lot and imagine all the possibilities for your new home! The community's crown jewel, a serene lake, adds to the allure, offering peaceful morning walks and stunning sunset views. This house isn't just a place to live; it's a canvas ready for you to create a home. Don't miss out on the opportunity to be part of a neighborhood thatâs as active and engaging as it is peaceful and rejuvenating. Welcome to your new beginning!
- Type:
- Single Family
- Sq.Ft.:
- 2,861
- Status:
- Active
- Beds:
- 3
- Lot size:
- 1.04 Acres
- Year built:
- 2023
- Baths:
- 3.00
- MLS#:
- 20753442
- Subdivision:
- The Oaks At Shiloh
ADDITIONAL INFORMATION
Situated on a peaceful one-acre lot, this 3-bedroom, 2.5-bathroom residence offers a balance of elegance and modern living. The open-concept layout is designed to create a seamless flow between spaces, combining comfort with practical design. The primary suite provides a private retreat, featuring dual walk-in closets and a spa-inspired bathroom with carefully selected fixtures and finishes for a relaxing atmosphere. At the center of the home is a well-equipped kitchen with Z Line appliances, offering functionality for both casual meals and larger gatherings. The adjacent butlerâs pantry adds convenience, while the dedicated wine storage caters to those with a passion for fine vintages. The kitchen also features ample counter space, custom cabinetry, and a spacious island, making it a central gathering spot for family and friends. The layout allows for smooth transitions between the kitchen, dining, and living areas, making it suitable for both entertaining and everyday living. High ceilings and large windows bring in natural light, enhancing the sense of space and connection with the outdoors. The living area is designed to accommodate a variety of furniture arrangements, making it easy to tailor the space to your personal style. The outdoor area provides ample room for entertaining, or simply enjoying the surroundings. With space for outdoor seating, dining, and even future projects, the grounds offer a blank canvas for those who enjoy spending time outside. Whether you envision an outdoor kitchen, a garden, or a relaxing patio, the property provides the flexibility to create your ideal outdoor environment. Thoughtfully designed, the homeâs details and finishes reflect a commitment to quality and comfort. This residence has been crafted to support a sustainable, low-maintenance lifestyle. With every feature considered, this home invites you to shape a living experience that reflects your personal vision.
$875,000
5430 Fm 1387 Midlothian, TX 76065
- Type:
- Single Family
- Sq.Ft.:
- 4,244
- Status:
- Active
- Beds:
- 4
- Lot size:
- 3.11 Acres
- Year built:
- 1999
- Baths:
- 5.00
- MLS#:
- 20755462
- Subdivision:
- Twin Creeks #1
ADDITIONAL INFORMATION
Nestled on over 3 acres of heavily treed, private land in Midlothian, this luxury home combines elegance, modern comfort, and natural beauty. The open floor plan welcomes you into a spacious living area, ideal for both intimate family gatherings and large-scale entertaining. With 4 generously sized bedrooms and 5 beautifully appointed bathrooms, this home provides ample space and privacy. The first floor features two primary suites, perfect for multigenerational living or guests, each with luxurious bathrooms, walk-in closets, and serene views of the surrounding landscape. A dedicated media room and home office add both functionality and style. Step outside to a backyard that looks straight out of a luxury magazine. Beautifully landscaped, itâs a peaceful oasis for relaxation and entertaining. Whether lounging by the firepit or hosting a garden party, this outdoor retreat is sure to impress. An oversized shop provides ample space for RV storage, tools, and equipment. This home offers luxury living in a serene, wooded setting, blending comfort and functionality seamlessly for the discerning homeowner.
Open House:
Sunday, 11/17 2:00-4:00PM
- Type:
- Single Family
- Sq.Ft.:
- 2,022
- Status:
- Active
- Beds:
- 3
- Lot size:
- 0.22 Acres
- Year built:
- 2018
- Baths:
- 2.00
- MLS#:
- 20755588
- Subdivision:
- Lawson Farms Ph 2a
ADDITIONAL INFORMATION
STUNNING GLACIER HOME IN THE LAWSON FARMS COMMUNITY OF MIDLOTHIAN, TX. This prestigious builder left no detail untouched, featuring real HARDWOOD FLOORS, modern fixtures, and elegant finishes. Modern kitchen, open layout, split primary and secondary bedrooms. High ceilings, natural light, and energy efficient features. Covered front and back patios! EXTENDED GARAGE for ample storage. Study overlooks picturesque, majestic trees and serene pond. This residence is in a prime location, nestled across from the stocked FISHING POND and paved walking or biking trail. Walk to the impressive, accessible community park and splash pad, sports fields, tennis and sand volleyball courts, and community events hosted by the City of Midlothian. Trail connects to the city's newest outdoor recreation area, Lakegrove Park, with natural habitats, and boardwalk! Enjoy the welcoming community pool on summer days! Distinguished Midlothian ISD! Meer minutes to grocery, restaurants and retail, and easy access to US 287. Schedule a showing today!
- Type:
- Single Family
- Sq.Ft.:
- 2,996
- Status:
- Active
- Beds:
- 4
- Lot size:
- 1.05 Acres
- Year built:
- 2024
- Baths:
- 4.00
- MLS#:
- 20756106
- Subdivision:
- Hartson Estates
ADDITIONAL INFORMATION
Welcome to your future home in the highly sought-after La Paz Ranch neighborhood! This exquisite custom AGC-built residence offers unparalleled luxury and comfort. The heart of the home is a large, gourmet kitchen featuring a spacious island, gas cooktop, and double oven, making it a chefâs paradise. The living room impresses with a stunning cathedral ceiling, creating an airy and grand atmosphere, while rich hardwood floors add warmth and elegance throughout. Designed for modern living, the thoughtful floorplan includes 4 generous bedrooms, 3.5 pristine baths, an office for productivity, and a versatile gameroom for entertainment. Enjoy the convenience of tankless water heaters, ensuring endless hot water as well as open cell spray foam insulation foe energy efficiency. Embrace a lifestyle of sophistication and convenience in this exceptional Hartston Estates gem.
- Type:
- Single Family
- Sq.Ft.:
- 2,996
- Status:
- Active
- Beds:
- 4
- Lot size:
- 1.05 Acres
- Year built:
- 2024
- Baths:
- 4.00
- MLS#:
- 20756094
- Subdivision:
- La Paz Ranch
ADDITIONAL INFORMATION
Welcome to your future home in the highly sought-after La Paz Ranch neighborhood! This exquisite custom AGC-built residence offers unparalleled luxury and comfort. The heart of the home is a large, gourmet kitchen featuring a spacious island, gas cooktop, and double oven, making it a chefâs paradise. The living room impresses with a stunning cathedral ceiling, creating an airy and grand atmosphere, while rich hardwood floors add warmth and elegance throughout. Designed for modern living, the thoughtful floorplan includes 4 generous bedrooms, 3.5 pristine baths, an office for productivity, and a versatile gameroom for entertainment. Enjoy the convenience of tankless water heaters, ensuring endless hot water as well as open cell spray foam insulation foe energy efficiency. Embrace a lifestyle of sophistication and convenience in this exceptional La Paz Ranch gem.
- Type:
- Single Family
- Sq.Ft.:
- 3,199
- Status:
- Active
- Beds:
- 4
- Lot size:
- 1 Acres
- Year built:
- 2024
- Baths:
- 3.00
- MLS#:
- 20755972
- Subdivision:
- Oak Creek
ADDITIONAL INFORMATION
This is the custom home you have been searching for! This beautiful AGC Custom Home has many upgraded features including hardwood floors throughout the entry, office, breakfast, living and kitchen and a 490 sq ft covered outdoor patio with fireplace! The 3 secondary bedrooms are oversized and split from the 18x18 Master suite. The kitchen will feature an over sized breakfast area, granite counter tops, SS appliances, double oven and cabinets to the ceiling. Gas cooktop, gas interior fireplace starter and gas tankless water heaters! Completion time is expected for January! No City Taxes!
- Type:
- Single Family
- Sq.Ft.:
- 3,686
- Status:
- Active
- Beds:
- 5
- Lot size:
- 0.25 Acres
- Year built:
- 2024
- Baths:
- 6.00
- MLS#:
- 20755623
- Subdivision:
- Bridgewater: 80ft. Lots
ADDITIONAL INFORMATION
MLS#20755623 - Built by Highland Homes - Ready Now! ~ On an 80' lot across from the beautiful Bridgewater greenspace, this stunning home has it ALL...Custom 3-car j-swing garage + 4th bay for storage, 1st-floor entertainment room, 2nd living area upstairs + game room, curved open staircase, sliding doors to the large covered patio. Casa Blanca light brick, cedar garage door, & covered front porch offers timeless curb appeal. The glass accent front door leads you to light flooring & gas fireplace with tile extended to the soaring ceilings. The kitchen boasts an abundance of white & natural-stained cabinets with glass accents, marbled quartz, & apron-front sink. Appliances feature built-in double ovens, 5-burner gas cooktop, & tankless water heater. Lastly, the primary bedroom offers a bay window for additional seating area, & bathroom showcases a freestanding tub, double sinks with vanity space, & tiled shower floor!
- Type:
- Single Family
- Sq.Ft.:
- 1,979
- Status:
- Active
- Beds:
- 4
- Lot size:
- 0.21 Acres
- Year built:
- 2018
- Baths:
- 2.00
- MLS#:
- 20751646
- Subdivision:
- Horizon Estates
ADDITIONAL INFORMATION
Step into this like new 4-2-2 1979 sq feet stunning residence nestled in the heart of one of Midlothianâs most desirable neighborhoods. As you enter, you are greeted by an inviting foyer that leads into a spacious open-concept living area, perfect for entertaining or cozy family gatherings. The gourmet kitchen features modern appliances, ample counter space, and a convenient island for casual dining. Retreat to the luxurious primary suite, your personal sanctuary, complete with a spa-like ensuite bathroom boasting dual sinks, a soaking tub, and a separate shower. The three additional bedrooms are generously sized, offering comfort and privacy for family or guests. Located in a family-friendly neighborhood with excellent schools, parks, and amenities just minutes away, this home blends convenience with tranquility. Enjoy the charm of Midlothian while remaining close to major highways for easy access to Dallas and Fort Worth.
- Type:
- Land
- Sq.Ft.:
- n/a
- Status:
- Active
- Beds:
- n/a
- Lot size:
- 0.61 Acres
- Baths:
- MLS#:
- 20755083
- Subdivision:
- Hidden Creek Rev
ADDITIONAL INFORMATION
Look at a small City of Midlothian with big plan, come look at the creek and trees

The data relating to real estate for sale on this web site comes in part from the Broker Reciprocity Program of the NTREIS Multiple Listing Service. Real estate listings held by brokerage firms other than this broker are marked with the Broker Reciprocity logo and detailed information about them includes the name of the listing brokers. ©2024 North Texas Real Estate Information Systems
Midlothian Real Estate
The median home value in Midlothian, TX is $419,200. This is higher than the county median home value of $338,700. The national median home value is $338,100. The average price of homes sold in Midlothian, TX is $419,200. Approximately 78.16% of Midlothian homes are owned, compared to 18.57% rented, while 3.27% are vacant. Midlothian real estate listings include condos, townhomes, and single family homes for sale. Commercial properties are also available. If you see a property you’re interested in, contact a Midlothian real estate agent to arrange a tour today!
Midlothian, Texas 76065 has a population of 33,914. Midlothian 76065 is more family-centric than the surrounding county with 40.6% of the households containing married families with children. The county average for households married with children is 36.63%.
The median household income in Midlothian, Texas 76065 is $107,532. The median household income for the surrounding county is $85,272 compared to the national median of $69,021. The median age of people living in Midlothian 76065 is 35.1 years.
Midlothian Weather
The average high temperature in July is 94.4 degrees, with an average low temperature in January of 33.6 degrees. The average rainfall is approximately 39.2 inches per year, with 0.3 inches of snow per year.
