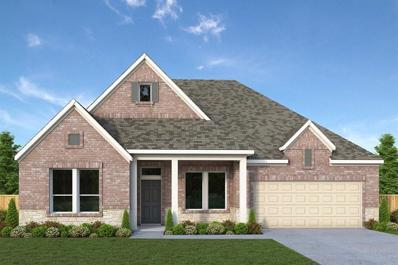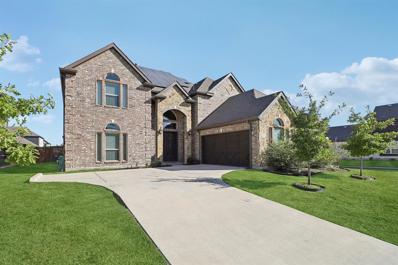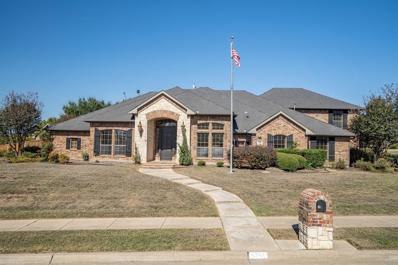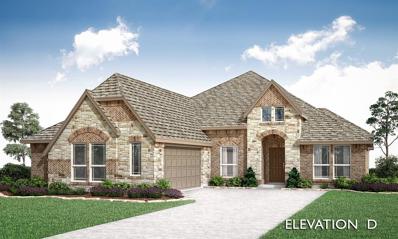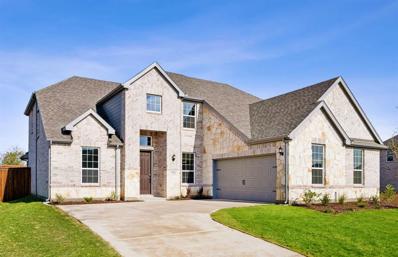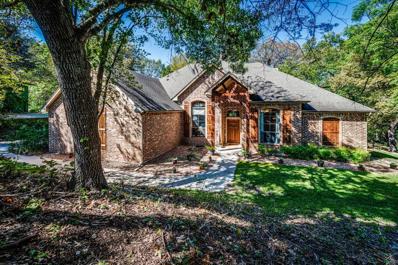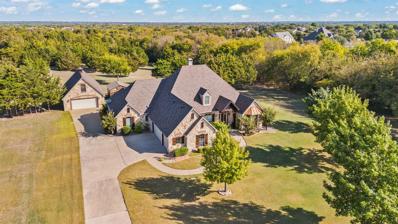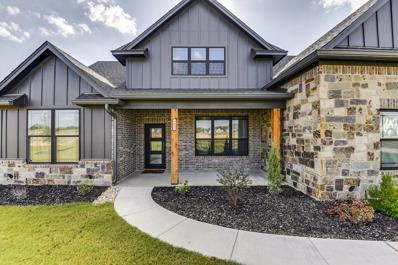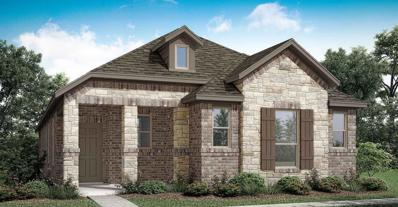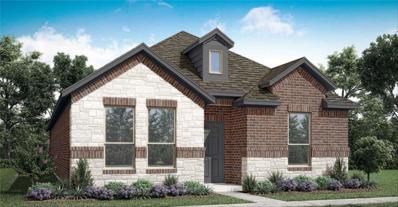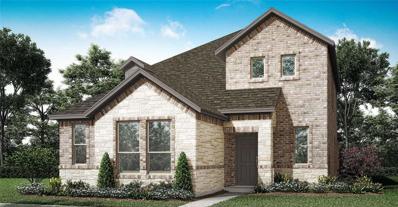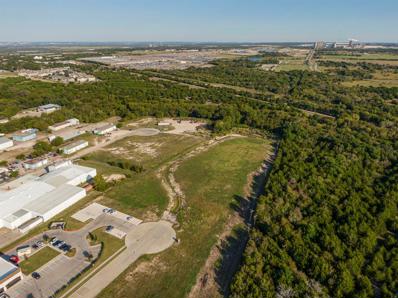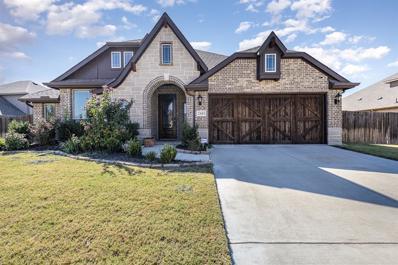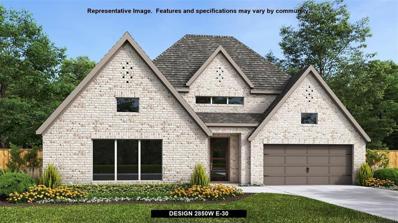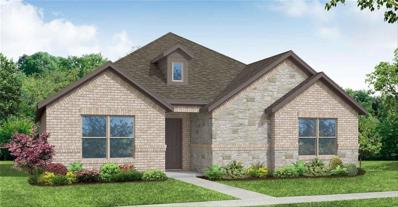Midlothian TX Homes for Rent
$498,351
233 Silo Drive Midlothian, TX 76065
- Type:
- Single Family
- Sq.Ft.:
- 2,090
- Status:
- Active
- Beds:
- 3
- Year built:
- 2024
- Baths:
- 3.00
- MLS#:
- 20763488
- Subdivision:
- Redden Farms
ADDITIONAL INFORMATION
Welcome everyday luxury to your life in the beautiful Charter floor plan by David Weekley Homes. The study presents sunlit opportunity for additional gathering space or the personally-designed office or workshop youâve been dreaming of. Energy efficient windows frame a beautiful backyard view with ample yard space and outdoor living area! You will love the tree line view from your oversized covered front porch while you enjoy nature and a cup of your favorite beverage! A private suite and two junior bedrooms allow everyone to have a place of their own. The deluxe walk-in closet and pamper ready bathroom make your Ownerâs Retreat a private vacation at the end of each day. Contact your David Weekley Homes Team in Redden Farms today to learn more about this impeccable new home in the Midlothian, Texas, community of Redden Farms.
- Type:
- Single Family
- Sq.Ft.:
- 2,517
- Status:
- Active
- Beds:
- 4
- Lot size:
- 0.15 Acres
- Year built:
- 2024
- Baths:
- 3.00
- MLS#:
- 20763331
- Subdivision:
- Wellington
ADDITIONAL INFORMATION
NEW CONSTRUCTION: Beautiful one-story home available at Wellington in Fort Worth. Dunlay Plan with 4 BD + 2.5 BA, 2,517 sf. Open concept layout creating a spacious and inviting atmosphere + Sunlit gathering room designed for relaxation and entertainment + Owner's retreat bathroom featuring dual vanities and oversized shower + Spacious bedrooms and living areas + Sleek LVP Flooring + Stylish Quartz countertops. An excellent choice for families expanding or those who love to entertain. Available December 2024!
- Type:
- Single Family
- Sq.Ft.:
- 4,565
- Status:
- Active
- Beds:
- 5
- Lot size:
- 0.25 Acres
- Year built:
- 2021
- Baths:
- 5.00
- MLS#:
- 20755396
- Subdivision:
- Hawkins Mdws Ph 2
ADDITIONAL INFORMATION
Welcome to 413 Frontier Court in Midlothian, a 4,565 Sq. ft. beautifully designed 5 bed, 4.5 bath home offering a grand entryway with an elegant foyer and stunning staircase. The spacious, open-concept layout features vaulted ceilings and large windows that flood the home with natural light. Enjoy multiple living spaces, including a family room, media room, and a private officeâperfect for work or study. The backyard patio is ideal for outdoor entertaining, complete with a built-in fireplace, grill, and plenty of yard space for pets. Conveniently located near Hwy 287, the home is just minutes from Midlothian Towne Crossing a hub for retail and dining options such as Kroger, Aldi, and Chick-fil-A. Energy-efficient solar panels and an assumable VA loan at an incredible 3.875% interest rate for qualified buyers make this home a smart financial move. The seller is motivated, so act quickly on this incredible opportunity! This home offers both luxury and practicality, making it perfect for families.
- Type:
- Single Family
- Sq.Ft.:
- 3,786
- Status:
- Active
- Beds:
- 3
- Lot size:
- 0.57 Acres
- Year built:
- 2003
- Baths:
- 4.00
- MLS#:
- 20761448
- Subdivision:
- Twin Creeks #4
ADDITIONAL INFORMATION
Don't miss this gorgeous sprawling home in Midlothian zoned for Heritage! Freshly painted walls, cabinets, and baseboards along with new LVP flooring flow throughout the entire first floor! Media room upstairs can be used as a 4th bedroom and half bath up could easily become a full and completely transform the space if that's what you need! If not, enjoy this massive flex space with the most plush carpet and excess of storage! Check out the floor plan to imagine all your options! Seller has had spray foam added to duct-work to increase energy efficiency for HVAC system along with radiant barrier in the attic. Excellent closet space in this house. The backyard here is ready and waiting for you! Whether you're looking for your own peaceful retreat or the perfect location to entertain, this is it! With a large yard, pool & spa combo, and covered outdoor kitchen, you are all set! Don't forget the large storage building for all your storage or shop needs. The spacious 3 car garage combined with oversized driveway and the fact that it is a corner lot, you have all the space you need to accommodate all your family and guests during all your gatherings. The memories await!
- Type:
- Single Family
- Sq.Ft.:
- 2,250
- Status:
- Active
- Beds:
- 4
- Lot size:
- 0.19 Acres
- Year built:
- 2024
- Baths:
- 3.00
- MLS#:
- 20762566
- Subdivision:
- Villages Of Walnut Grove
ADDITIONAL INFORMATION
BRAND NEW & NEVER LIVED IN BEFORE! Construction complete February 2025! Experience the perfect blend of modern luxury and timeless elegance in Bloomfield's Rockcress plan, located in the charming community of Midlothian, TX. This stunning home offers an impressive layout with 4 bedrooms, 3 full baths, and a convenient 2-car J-swing garage. As you step inside, youâll be greeted by sophisticated flooring, wide hallways with soaring 10' ceilings, and abundant natural light from large windows, creating an open and airy atmosphere. The Family Room flows seamlessly into the Deluxe Kitchen, designed for both style and functionality. It boasts custom cabinetry, all-electric cooking, pot and pan drawers, a spacious pantry, and built-in stainless steel appliances. Gorgeous countertops grace both the kitchen and bathrooms, while the living area features a striking stone fireplace that reaches the ceiling, complete with a cedar mantel. Retreat to the spacious Primary Suite, privately located at the back of the home. Additional highlights include window seats, a dedicated laundry room, blinds, gutters and a covered rear patio perfect for outdoor relaxation. With HOA due of $600 annually, this home is ideal for those seeking comfort, convenience, & sophistication in serene setting. Contact or visit Bloomfield at Villages of Walnut Grove!
- Type:
- Single Family
- Sq.Ft.:
- 3,195
- Status:
- Active
- Beds:
- 4
- Lot size:
- 0.17 Acres
- Year built:
- 2024
- Baths:
- 4.00
- MLS#:
- 20762523
- Subdivision:
- Westside Preserve
ADDITIONAL INFORMATION
NEW CONSTRUCTION: Westside Preserve in Midlothian. Two-story Wallace plan - Elevation LS204. Available NOW for 2024 move-in. 4BR, 3.5BA + Game room + Study + Oversized walk-in shower + Sprinkler system + Smart Home Package - 3,195 sq.ft. Open concept layout with a spacious owner's suite and three secondary bedrooms. This home is perfect for a growing family, or entertaining guests.
- Type:
- Single Family
- Sq.Ft.:
- 2,194
- Status:
- Active
- Beds:
- 4
- Lot size:
- 0.71 Acres
- Year built:
- 2000
- Baths:
- 3.00
- MLS#:
- 20759061
- Subdivision:
- G G Alford
ADDITIONAL INFORMATION
Welcome to your very own treehouse, uniquely built around a majestic 300-year-old tree on a private wooded lot backing up to a SEASONAL creek. This ONE-owner home features start with a STONE CIRCLE drive that begins on the right side of the lot and goes across to the left. This home boast an OPEN floor plan spanning almost 2,200 sq. ft. 4 bedrooms, 2.5 baths, a formal dining room, and an oversized 2-car garage. Enjoy soaring ceilings, elegant crown molding, a cozy wood-burning fireplace, and plenty of large windows that bring nature indoors. NO CITY TAX or HOA! Located in the highly sought-after Midlothian ISD, this home offers a serene retreat with modern comforts. Don't miss out on this rare gem!
- Type:
- Single Family
- Sq.Ft.:
- 2,472
- Status:
- Active
- Beds:
- 4
- Lot size:
- 1.02 Acres
- Year built:
- 2006
- Baths:
- 2.00
- MLS#:
- 20762055
- Subdivision:
- The Splendor Ph Ii
ADDITIONAL INFORMATION
Beautiful home with amazing outdoor features on just over an acre in the country, no HOA fees or city taxes. Relax by the fully automated salt water pool and spa or sit by the fireplace and enjoy the quiet. Automated mosquito misting system so you can truly ENJOY the outdoors! Indoors feature easy to maintain concrete floors in the common areas and luxury vinyl plank in bedrooms. Oversized master bedroom with large closet. Master bath features shower and freestanding tub. Garage has plenty of room for vehicles and storage. Some furnishings available on separate addendum.
- Type:
- Single Family
- Sq.Ft.:
- 2,503
- Status:
- Active
- Beds:
- 4
- Lot size:
- 0.2 Acres
- Year built:
- 2016
- Baths:
- 3.00
- MLS#:
- 20759726
- Subdivision:
- The Grove Ph 1
ADDITIONAL INFORMATION
This beautiful four-bedroom John Houston (Kemp) home offers a perfect blend of comfort and convenience. Situated in a highly sought after location, the property is within walking distance to the Middle School and High School and local shopping centers coming soon. The home is nestled on a large open lot with nice trees across from a beautiful park. Inside this spacious open floor plan features a open kitchen with granite counter tops and Black appliances. The living room is bright and airy with wood beams across the ceiling. Each of the 4 bedrooms are nice sized with ample closet space. The primary suite offers a luxurious bathroom with his & her vanities, separate shower and soaking tub. Outside, a beautifully landscaped yard with a relaxing water fountain and separate grilling area with two grills provides the perfect setting for outdoor gatherings and relaxation. Backyard fence also has a gate that leads to the high school for nightly walks. 2 Downstairs bedrooms are currently being used as an office. Upstairs is a large game room with half bath or could be used as a 5th bedroom
- Type:
- Single Family
- Sq.Ft.:
- 3,672
- Status:
- Active
- Beds:
- 4
- Lot size:
- 1.56 Acres
- Year built:
- 2007
- Baths:
- 5.00
- MLS#:
- 20759835
- Subdivision:
- Old Farmhouse Estates Sec Ii
ADDITIONAL INFORMATION
Welcome to this stunning four-bedroom home in Midlothian! The pride in Ownership shows at every turn! Situated on 1.56 acres and adjacent to a greenbelt, this property offers the perfect blend of privacy and natural beauty. The home features a detached garage workshop, beautifully landscaped grounds, and a wood-burning fireplace, creating a warm and inviting atmosphere. With a formal dining room, a study, and two living areas, there's plenty of space for both relaxation and entertainment. The three-car attached garage provides ample parking, and with three full baths and two half baths, convenience is never an issue. There is also a storage building for the garden equipment. Don't miss the opportunity to make this exceptional property your own!
- Type:
- Land
- Sq.Ft.:
- n/a
- Status:
- Active
- Beds:
- n/a
- Lot size:
- 0.23 Acres
- Baths:
- MLS#:
- 24-8982
ADDITIONAL INFORMATION
This 0.232-acre lot could be the spot for your next dream home. Power available nearby. Out of state investor. Buyer to verify lot dimensions, utilities, restrictions and feasibility before purchase. The address used in the listing may be a placeholder. This is a flat fee limited-service listing. Use the number on the listing and that will connect you with the correct person to inquire about the property. I make it my policy to put all known information about each lot in the write-up details, so if you don't see the answer you're looking for, use the county to gather additional information. Please understand that when buying or selling vacant land this is usually the case. The listing does not guarantee the accuracy of the information in this listing and is to be held harmless of any misrepresentations. Buyers are encouraged to do their own due diligence. Sellers have stated that they wish to select the title company for closing. They are willing to cover that cost at closing.
- Type:
- Single Family
- Sq.Ft.:
- 3,325
- Status:
- Active
- Beds:
- 4
- Lot size:
- 1.52 Acres
- Year built:
- 2024
- Baths:
- 4.00
- MLS#:
- 20760443
- Subdivision:
- Oak Crk Ranch
ADDITIONAL INFORMATION
Located OUTSIDE CITY LIMITS, this Canyon Creek Custom Homes is a true retreat on 1.5 acres on a WOODED LOT at the end of a cul-de-sac. From the moment you walk in, youâre greeted by a stunning vaulted ceiling in the living room that extends to the covered patio. A large WALL OF WINDOWS floods the space with natural light and brings the outdoors in. With a fireplace in the living room and patio, youâre ready for year round warmth! With 3,325 sqft of living space, this home offers 4 spacious bedrooms and 3.5 bathrooms. Primary Suite and a guest bedroom each have an EN-SUITE. All bedrooms are generously sized and full bathroom has access to patio - perfect when adding a pool! HAND SCRAPED HARDWOOD FLOORS flow throughout the living room, kitchen, dining room, office and primary bedroom. This paired with several handmade barn doors throughout the home gives this home a unique rustic charm. The kitchen features a large island with cabinets on the front side for extra storage, a beautiful farmhouse sink and a spacious walk-in pantry. All closets also feature third row seasonal racks for even more storage! Upstairs is the large Game room that includes a half bath and a closet, with double doors leading out to a BALCONY that overlooks the beautifully treed lot. For added convenience, the laundry room is connected to the primary closet. This home also has a large 3 car garage! Home also features spray foam insulation for energy efficiency.
- Type:
- Single Family
- Sq.Ft.:
- 1,807
- Status:
- Active
- Beds:
- 3
- Lot size:
- 0.11 Acres
- Year built:
- 2024
- Baths:
- 2.00
- MLS#:
- 20761395
- Subdivision:
- Symphony Series At Redden Farms
ADDITIONAL INFORMATION
MLS# 20761395 - Built by Impression Homes - November completion! ~ Welcome to a modern 3-bed, 2-bath home featuring a 2-car garage. Revel in the open design, complete with walk-in closets in every bedroom. Embrace outdoor living on the expansive covered patio. Customize your space with optional features like a study, flex room, morning room, and a luxurious Ownerâs Bath layout. This floorplan epitomizes contemporary living with comfort and flexibility at its core!!
- Type:
- Single Family
- Sq.Ft.:
- 2,947
- Status:
- Active
- Beds:
- 4
- Lot size:
- 0.11 Acres
- Year built:
- 2024
- Baths:
- 3.00
- MLS#:
- 20761355
- Subdivision:
- Redden Farms
ADDITIONAL INFORMATION
MLS# 20761355 - Built by Impression Homes - Ready Now! ~ This charming brick-and-siding two-story home offers everything you need. A spacious entryway welcomes you inside an open concept home, complete with a flex space immediately off the main foyer. To say entertaining is a breeze is an understatement as this home offers the very best in open-concept living. The California kitchen with a large pantry and island seamlessly flows into the dining and family rooms. The private ownerâs suite, also located on the main floor, is generously-sized with an adjoining ensuite offering a dual sink vanity, linen closet, and large walk-in shower. A massive walk-in closet completes the ownerâs suite. Head upstairs to two secondary bedrooms, both offering walk-in closets, a secondary bathroom, and spacious game room. As you can see, possibilities abound in this stunning home concept.
- Type:
- Single Family
- Sq.Ft.:
- 2,947
- Status:
- Active
- Beds:
- 3
- Lot size:
- 0.11 Acres
- Year built:
- 2024
- Baths:
- 3.00
- MLS#:
- 20761351
- Subdivision:
- Redden Farms
ADDITIONAL INFORMATION
MLS# 20761351 - Built by Impression Homes - Ready Now! ~ This charming brick-and-siding two-story home offers everything you need. A spacious entryway welcomes you inside an open concept home, complete with a flex space immediately off the main foyer. To say entertaining is a breeze is an understatement as this home offers the very best in open-concept living. The California kitchen with a large pantry and island seamlessly flows into the dining and family rooms. The private ownerâs suite, also located on the main floor, is generously-sized with an adjoining ensuite offering a dual sink vanity, linen closet, and large walk-in shower. A massive walk-in closet completes the ownerâs suite. Head upstairs to two secondary bedrooms, both offering walk-in closets, a secondary bathroom, and spacious game room. As you can see, possibilities abound in this stunning home concept.
- Type:
- Single Family
- Sq.Ft.:
- 3,337
- Status:
- Active
- Beds:
- 5
- Lot size:
- 2.16 Acres
- Year built:
- 2023
- Baths:
- 3.00
- MLS#:
- 20761338
- Subdivision:
- La Paz Ranch Phase 3
ADDITIONAL INFORMATION
This beautifully constructed 5-bedroom, 3-bath residence offers modern living on a sprawling 2.15-acre lot, perfect for those seeking space, privacy, and luxury with plenty of outdoor area to explore. Enjoy an open-concept design with abundant natural light, perfect for entertaining and family gatherings with room to spread out in 2 living rooms, office space, dining room and a large media room. The kitchen has high end appliances, granite countertops and a large island, making meal prep a delight! Five generously sized bedrooms, including a stunning primary suite with an ensuite bath featuring a soaking tub, walk-in shower and separate closets. Two well-appointed bathrooms provide convenience for family and guests. Step outside to your expansive backyard, ideal for gardening, outdoor activities, or simply unwinding in nature exploring your heavily treed area behind the home leading to the creek. Modern Amenities include ample storage, beautifully stained concrete floors on the first floor and high-end finishes throughout. There is also attached outdoor storage, accessible from the backyard. Situated in a peaceful neighborhood yet conveniently close to local amenities, this home is a perfect blend of comfort and style. Donât miss your chance to own this exceptional property! Schedule a tour today and experience the lifestyle this home has to offer! Buyer and Buyers agent to verify measurements and schools.
- Type:
- Single Family
- Sq.Ft.:
- 1,941
- Status:
- Active
- Beds:
- 3
- Lot size:
- 0.14 Acres
- Year built:
- 2024
- Baths:
- 2.00
- MLS#:
- 20761318
- Subdivision:
- Redden Farms
ADDITIONAL INFORMATION
MLS# 20761318 - Built by Impression Homes - November completion! ~ The Salinas offers an open-concept layout, featuring a California kitchen with a spacious walk-in pantry, which opens to the dining nook and family room. This floorplan includes 3 bedrooms and 2 baths, including a private ownerâs suite with a large walk-in closet.
- Type:
- Single Family
- Sq.Ft.:
- 1,609
- Status:
- Active
- Beds:
- 3
- Lot size:
- 0.11 Acres
- Year built:
- 2023
- Baths:
- 2.00
- MLS#:
- 20761288
- Subdivision:
- Symphony Series At Redden Farms
ADDITIONAL INFORMATION
MLS# 20761288 - Built by Impression Homes - December completion! ~ Welcome to a delightful 3-bed, 2-bath floorplan with a 2-car garage. Enjoy the charm of a large front porch, and the convenience of a California Kitchen. Step outside to a covered patio for outdoor relaxation. Optional features include a study, flex room, Ownerâs Bath layout, and a morning room, offering versatility to suit your lifestyle. This floorplan seamlessly combines practicality with style for comfortable living!
- Type:
- Single Family
- Sq.Ft.:
- 1,807
- Status:
- Active
- Beds:
- 3
- Lot size:
- 0.11 Acres
- Year built:
- 2023
- Baths:
- 2.00
- MLS#:
- 20761268
- Subdivision:
- Symphony Series At Redden Farms
ADDITIONAL INFORMATION
MLS# 20761268 - Built by Impression Homes - Ready Now! ~ Welcome to a fantastic 3-bed, 2-bath home with a 2-car garage. Enjoy the open design, and each bedroom has a walk-in closet for extra space. Step outside to a covered patio for some fresh air. Personalize your space with options like a study, flex room, morning room, and a stylish Ownerâs Bath layout. This floorplan is all about comfortable living with plenty of choices.
- Type:
- Single Family
- Sq.Ft.:
- 2,627
- Status:
- Active
- Beds:
- 4
- Lot size:
- 0.11 Acres
- Year built:
- 2023
- Baths:
- 3.00
- MLS#:
- 20761264
- Subdivision:
- Redden Farms - Active Adult
ADDITIONAL INFORMATION
MLS# 20761264 - Built by Impression Homes - Ready Now! ~ Step into this inviting 55+ community featuring a 3-bed, 2-bath home with a 2-car garage. Experience the spaciousness of the open design, complemented by walk-in closets in all bedrooms. Embrace outdoor living on the covered patio. Tailor your space with options like a study, flex room, morning room, and a customized Ownerâs Bath layout. This floorplan offers a perfect blend of comfort and flexibility for modern living!!!!
- Type:
- Single Family
- Sq.Ft.:
- 2,002
- Status:
- Active
- Beds:
- 4
- Lot size:
- 0.11 Acres
- Year built:
- 2023
- Baths:
- 3.00
- MLS#:
- 20761250
- Subdivision:
- Redden Farms - Active Adult
ADDITIONAL INFORMATION
MLS# 20761250 - Built by Impression Homes - Ready Now! ~ Welcome to a spacious 4-bed, 3-bath home with a 2-car garage. Enjoy the convenience of a Main-Level Ownerâs Suite, adding ease to daily living. The flexible layout includes a handy flex room and a covered patio for outdoor enjoyment. Personalize your space with options like a study, game room, morning room, and a customized Ownerâs Bath layout. This floorplan provides comfort and adaptability for your modern lifestyle!
$3,067,800
1431 E Main Street Midlothian, TX 76065
- Type:
- Land
- Sq.Ft.:
- n/a
- Status:
- Active
- Beds:
- n/a
- Lot size:
- 10.06 Acres
- Baths:
- MLS#:
- 20761163
- Subdivision:
- Wm Hawkins
ADDITIONAL INFORMATION
Prime Development Opportunity â Unimproved Land in Midlothian, TX This expansive lot on Aspen Way offers a rare opportunity for developers and investors! Located in the fast-growing Midlothian area, this unimproved land boasts Planned Development (PD) zoning with a base zoning of Light Industrial (LI), making it ideal for a wide range of commercial and industrial uses.With convenient access to major highways and growing residential areas, this property is perfect for Commercial, Retail,Office, Warehouse Flex or mixed-use developments. The flexible zoning allows for creative development options, all while benefiting from the thriving economic growth of Midlothian.Whether you're looking to expand your industrial footprint or embark on a new commercial project, this land provides the space and zoning versatility to bring your vision to life. Key Features: Zoning: Planned Development (PD) with Light Industrial (LI) base zoning Size: Ample acreage to accommodate various industrial and commercial projects Location: Strategically located near major roadways with easy access to DFW Metroplex Donât miss out on this incredible development opportunity in one of the most sought-after regions of North Texas! Reach out today for more information or to schedule a site visit.
- Type:
- Single Family
- Sq.Ft.:
- 2,322
- Status:
- Active
- Beds:
- 4
- Lot size:
- 0.24 Acres
- Year built:
- 2020
- Baths:
- 2.00
- MLS#:
- 20759684
- Subdivision:
- Autumn Run Ph 3
ADDITIONAL INFORMATION
Welcome to this stunning, move-in ready Bloomfield home built in 2020! This single-story residence offers 4 bedrooms, 2 bathrooms, and a 2-car garage, showcasing a beautiful stone and brick exterior. Step into the impressive rotunda entryway, where a formal studyâperfect as a home office or additional bedroomâgreets you. The property is fully landscaped, fenced, and equipped with a complete irrigation system. Additional features include arched doorways, built-in shelving in the secondary bedrooms, and decorative niches and cutouts that add unique character.
- Type:
- Single Family
- Sq.Ft.:
- 2,850
- Status:
- Active
- Beds:
- 4
- Lot size:
- 0.17 Acres
- Year built:
- 2024
- Baths:
- 4.00
- MLS#:
- 20760626
- Subdivision:
- Lakes Of Somercrest
ADDITIONAL INFORMATION
Inviting entry with 16-foot ceiling. Entry extends to the kitchen, family room and dining area. Generous family room features a grand wall of windows and wood mantel fireplace. Kitchen features an island with built-in seating space, 5-burner gas cooktop and a walk-in pantry. Home office with French door entry just off the family room. Primary suite features a large bedroom, double door entry to primary bathroom, dual vanities, garden tub, separate glass enclosed shower, two large walk-in closets and private access to utility room. Media room with French door entry just off the kitchen. Private guest suite with full bathroom and a walk-in closet. Secondary bedrooms, a half bathroom and a Hollywood bathroom completes this home. Covered backyard patio. Mud room. Three-car split garage.
- Type:
- Single Family
- Sq.Ft.:
- 1,941
- Status:
- Active
- Beds:
- 3
- Lot size:
- 0.14 Acres
- Year built:
- 2024
- Baths:
- 2.00
- MLS#:
- 20760300
- Subdivision:
- Redden Farms
ADDITIONAL INFORMATION
MLS# 20760300 - Built by Impression Homes - Ready Now! ~ The Salinas offers an open-concept layout, featuring a California kitchen with a spacious walk-in pantry, which opens to the dining nook and family room. This floorplan includes 3 bedrooms and 2 baths, including a private ownerâs suite with a large walk-in closet.

The data relating to real estate for sale on this web site comes in part from the Broker Reciprocity Program of the NTREIS Multiple Listing Service. Real estate listings held by brokerage firms other than this broker are marked with the Broker Reciprocity logo and detailed information about them includes the name of the listing brokers. ©2024 North Texas Real Estate Information Systems

Midlothian Real Estate
The median home value in Midlothian, TX is $419,200. This is higher than the county median home value of $338,700. The national median home value is $338,100. The average price of homes sold in Midlothian, TX is $419,200. Approximately 78.16% of Midlothian homes are owned, compared to 18.57% rented, while 3.27% are vacant. Midlothian real estate listings include condos, townhomes, and single family homes for sale. Commercial properties are also available. If you see a property you’re interested in, contact a Midlothian real estate agent to arrange a tour today!
Midlothian, Texas 76065 has a population of 33,914. Midlothian 76065 is more family-centric than the surrounding county with 40.6% of the households containing married families with children. The county average for households married with children is 36.63%.
The median household income in Midlothian, Texas 76065 is $107,532. The median household income for the surrounding county is $85,272 compared to the national median of $69,021. The median age of people living in Midlothian 76065 is 35.1 years.
Midlothian Weather
The average high temperature in July is 94.4 degrees, with an average low temperature in January of 33.6 degrees. The average rainfall is approximately 39.2 inches per year, with 0.3 inches of snow per year.
