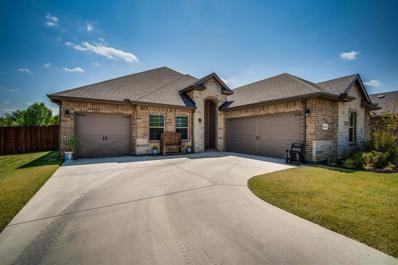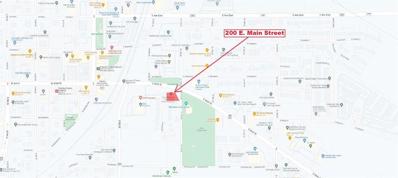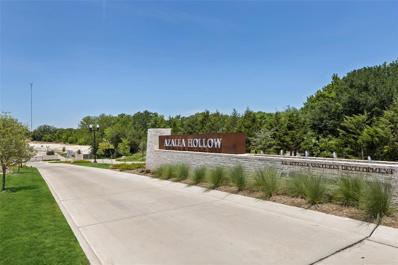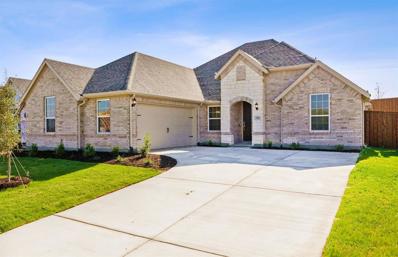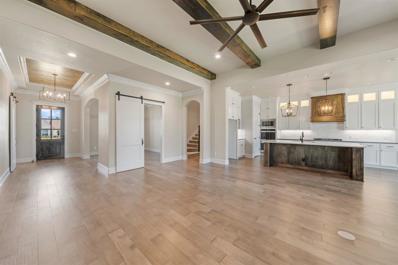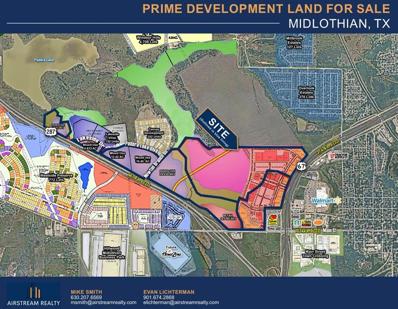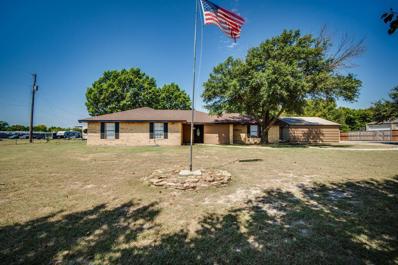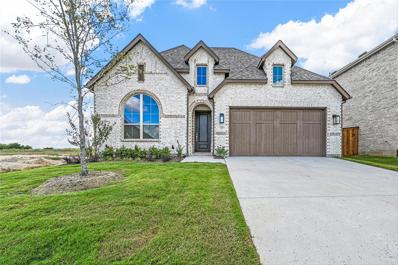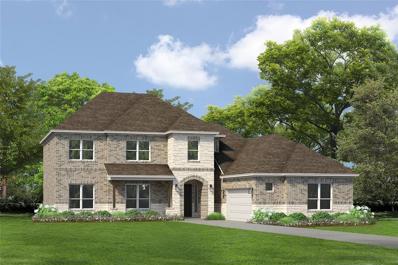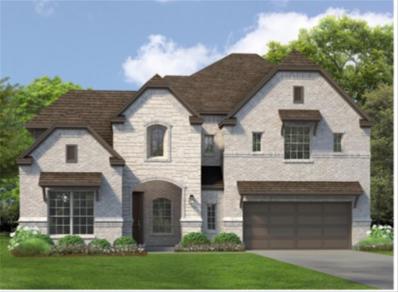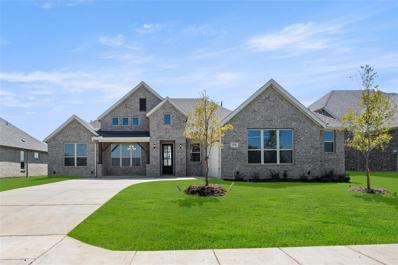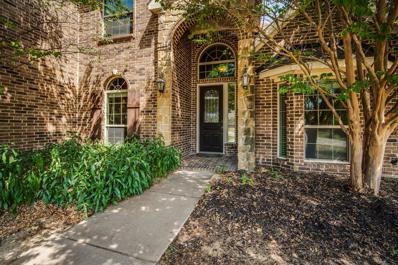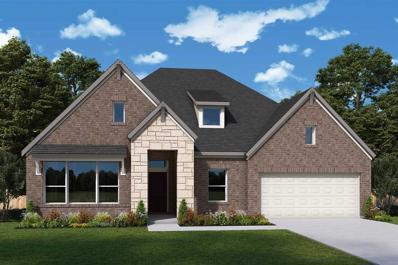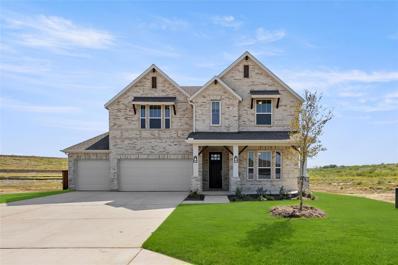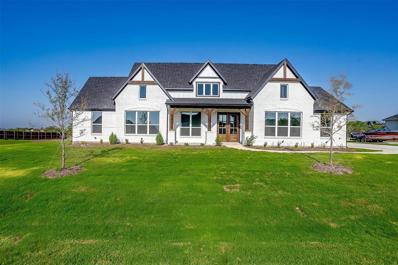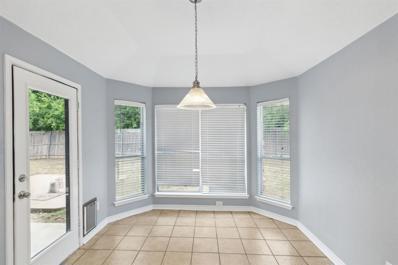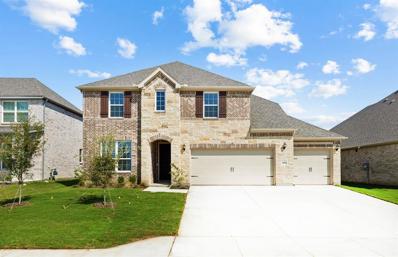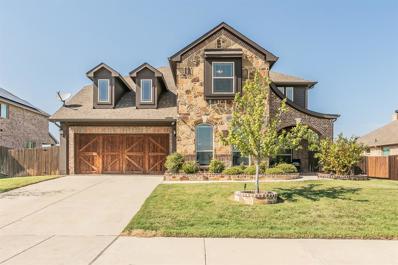Midlothian TX Homes for Rent
- Type:
- Single Family
- Sq.Ft.:
- 2,282
- Status:
- Active
- Beds:
- 4
- Lot size:
- 0.21 Acres
- Year built:
- 2023
- Baths:
- 2.00
- MLS#:
- 20713092
- Subdivision:
- Grove Ph 5
ADDITIONAL INFORMATION
Welcome to The Grove, a beautiful community in Midlothian ISD! This single story DR Horton home (Granbury J Floor Plan) features 4 bedrooms, 2 full bathrooms, and a 3rd car garage. Spacious kitchen with large seating island, backsplash, granite countertops, and a walk-in pantry. Luxurious primary bedroom, garden tub, separate shower, dual sink vanity, and large walk-in closet. Covered patio, 6ft fenced backyard, and a wooded view. Near shopping, dining, and in walking distance of community playground.
- Type:
- Land
- Sq.Ft.:
- n/a
- Status:
- Active
- Beds:
- n/a
- Lot size:
- 19.62 Acres
- Baths:
- MLS#:
- 20713143
- Subdivision:
- Stone Brook Estates
ADDITIONAL INFORMATION
WELCOME TO YOUR OWN OASIS! THIS PROPERTY IS LARGE ENOUGH FOR YOU TO BUILD YOUR DREAM HOME AND STILL BE FAR ENOUGH AWAY FOR THE NEIGHBORS TO HAVE PLENTY OF PRIVACY. YOU WILL HAVE PLENTY OF ROOM FOR ALL YOUR TOYS OR ANIMALS AS WELL. THIS LAND IS ALSO DEVELOPABLE TO ACCOMODATE A FEW HOUSES FOR CLOSE FRIENDS OR FAMILY TO HAVE THEIR OWN LITTLE COMMUNITY. PRICED TO SELL SO IT WONT LAST LONG.
- Type:
- Retail
- Sq.Ft.:
- 1,318
- Status:
- Active
- Beds:
- n/a
- Lot size:
- 0.15 Acres
- Year built:
- 1955
- Baths:
- MLS#:
- 20711493
- Subdivision:
- Arkansas Heights
ADDITIONAL INFORMATION
Check out the New Lower Price on this Main Street Midlothian location with a tremendous amount of traffic for your business! Steps away from Historic Downtown Midlothian, the new Public Library, and the new City Hall. Also steps from Founders Row with a collection of upscale shops and fine dining restaurants. This building is Pier and Beam with cedar studs and portions of remaining shiplap, creating a blank canvas which awaits your design and imagination. Current approved plan is for a bakery. Property is being sold AS IS.
- Type:
- Land
- Sq.Ft.:
- n/a
- Status:
- Active
- Beds:
- n/a
- Lot size:
- 0.83 Acres
- Baths:
- MLS#:
- 20699194
- Subdivision:
- Azalea Hollow Add
ADDITIONAL INFORMATION
Welcome to an extraordinary opportunity to own a premier piece of land in one of the most sought-after luxury gated communities. This exceptional parcel, is perfectly positioned to offer both tranquility and convenience, making it the ideal setting for your dream home. Nestled in an idyllic landscape, this land is surrounded by breathtaking natural beauty, including rolling hills. The picturesque views provide a stunning backdrop for your future residence, ensuring that every day begins and ends with a sense of peace and inspiration. Located just a short drive from the vibrant heart of downtown Dallas, you will enjoy the perfect balance of seclusion and accessibility. Within the community, elegant homes, showcasing a variety of architectural styles, all meticulously designed to blend harmoniously with the natural environment. The gated entrance ensures a safe and exclusive atmosphere for residents, allowing you to enjoy the privacy and serenity that this community offers.
- Type:
- Single Family
- Sq.Ft.:
- 2,530
- Status:
- Active
- Beds:
- 4
- Lot size:
- 0.18 Acres
- Year built:
- 2024
- Baths:
- 3.00
- MLS#:
- 20711067
- Subdivision:
- Westside Preserve
ADDITIONAL INFORMATION
NEW CONSTRUCTION: Westside Preserve in Midlothian. one-story Payson plan - Elevation LS201. Available for October - November 2024 move-in. 4BR, 2.5BA +- 2,530 sq.ft. Open kitchen layout perfect for entertaining and creating a connected home environment + Gathering room drenched in natural light, creating a warm atmosphere + Elegant fireplace+ Oversized walk-in shower + Study designed with French doors to create a private and refined workspace + Smart home wiring + Sprinkler system. Open concept layout with a spacious owner's suite and three secondary bedrooms. This home is perfect for a growing family, or entertaining guests.
- Type:
- Single Family
- Sq.Ft.:
- 3,302
- Status:
- Active
- Beds:
- 3
- Lot size:
- 0.97 Acres
- Year built:
- 2018
- Baths:
- 4.00
- MLS#:
- 20707288
- Subdivision:
- Four Trees Add
ADDITIONAL INFORMATION
PRICED TO SELL TODAY!!! LOOK AT THE PRICE...ARE YOU KIDDING ME? FOR ALL OF THIS & IN A FANTASTIC LOCATION IN MIDLOTHIAN! DON'T MISS THIS OPPORTUNITY! FEEDS TO THE SUPER DESIRABLE HERITAGE HIGH SCHOOL! Holy Smokes! Check This Out! BARELY LIVED IN STUNNING HOME that sits on an ACRE in a Desirable Subdivision in Midlothian*SUPER SPACIOUS OPEN FLOOR PLAN with all the right space*Gorgeous Floors*Decorative Lighting Throughout*DEDICATED STUDY*Enjoy your STONE FLOOR TO CEILING FIREPLACE this winter*Entertainers ISLAND KITCHEN with tons of Cabinets & Counter Space*GAS COOKTOP*High Ceilings in Living Room with Beautiful BEAMS*Formal Dining or use as you deem fit*HUGE PRIVATE Master Bedroom with a SPA LIKE Master Bath*Secondary Bedrooms Downstairs on other side of the Home*GAMEROOM and a MEDIA ROOM Upstairs*Mud Room*Oversized Garage*This has been Meticulously Cared For*COME SEE TODAY & SUBMIT YOUR OFFER!
$59,500,000
Us-287 Us-287 Midlothian, TX 76065
- Type:
- Land
- Sq.Ft.:
- n/a
- Status:
- Active
- Beds:
- n/a
- Lot size:
- 295.04 Acres
- Baths:
- MLS#:
- 20710589
- Subdivision:
- J Chamblee
ADDITIONAL INFORMATION
±295ac Midlothian, TX - NWQ HWY 287 & 67 -Available: 295± acres - 227.284± acres outside of floodplain (Parcels or bulk acreage available for sale) -Zoning: PD 49 564 Ord. Zoning (CR;UR, MU, Commercial) -Utilities: All Available -1.45± Miles of frontage on HWY 287, 2,200 ±ft. of frontage on HWY 67 & 30-minutes from Downtown Dallas -Midlothian's population growth is projected to exceed 24% over the next five years. -PD 49 Planned Development Please reach out for additional information & documents
- Type:
- Single Family
- Sq.Ft.:
- 2,045
- Status:
- Active
- Beds:
- 3
- Lot size:
- 1.92 Acres
- Year built:
- 1983
- Baths:
- 2.00
- MLS#:
- 20710523
- Subdivision:
- Shallow Creek Estate Ph 1
ADDITIONAL INFORMATION
Discover the perfect blend of PEACEFUL COUNTRY LIVING and modern comfort in this BEAUTIFULLY RENOVATED 3-bedroom, 2-bath home. With 2,045 SQUARE FEET of space, this home sits on 1.9 ACRES surrounded by MATURE TREES that provide both BEAUTY AND PRIVACY. Inside, youâll find a COZY LIVING ROOM with a WOOD BURNING fireplace thatâs perfect for gathering on CHILLY evenings. The UPDATED KITCHEN features modern appliances, plenty of counter space, and a WALK IN PANTRY with room for all your essentials. Each bedroom is SPACIOUS and INVITING, offering plenty of room to relax. Outside, the EXPANSIVE PROPERTY gives you room to stretch out and enjoy NATURE, whether you're hosting a get-together, gardening, or just soaking in the views. With a 2-car carport for easy parking and all the space you need to make this your own, this home is a RARE FIND for those who want the best of both worldsâSERENITY AND CONVENIENCE.
- Type:
- Single Family
- Sq.Ft.:
- 2,305
- Status:
- Active
- Beds:
- 3
- Lot size:
- 0.15 Acres
- Year built:
- 2024
- Baths:
- 3.00
- MLS#:
- 20710464
- Subdivision:
- Bridgewater: 50ft. Lots
ADDITIONAL INFORMATION
MLS# 20710464 - Built by Highland Homes - Ready Now! ~ Our most popular single-story plan in Bridgewater, the Denton plan is sure to impress. This home features 3 bedrooms, study, entertainment room, powder bath, & an impressive electrical package! The Casa Blanca light brick exterior offers a timeless curb appeal. Upon entering, you are greeted with a stunning arched, entryway with 11-12 ft. ceilings & 8 ft. doorways throughout. Light flooring & white + natural stained cabinets offer a cozy color palette. The gas fireplace features a brick surround to the ceiling. The kitchen boasts quartz countertops, apron sink, hutch with wine storage, 5-burner gas cooktop, built-in appliances, & pot filler! Enjoy the freestanding tub in the primary bath, double sinks, and tiled shower floor. Finally, the extended covered patio is the perfect spot for entertaining!
- Type:
- Single Family
- Sq.Ft.:
- 2,828
- Status:
- Active
- Beds:
- 4
- Year built:
- 2024
- Baths:
- 3.00
- MLS#:
- 20709915
- Subdivision:
- Bridgewater
ADDITIONAL INFORMATION
NEW JOHN HOUSTON HOME IN BRIDGEWATER IN MIDLOTHIAN ISD. Perfect home for the growing family; 4 bedrooms, 3 full baths, study, game room, nook with vaulted ceiling and covered patio. Unique features about this home include; white kitchen cabinets to the ceiling, wood wrapped kitchen island, upgraded quartz countertops, gas 5 burner cooktop, gas log fireplace, gas furnace, tankless hot water heater, engineered wood flooring, faux ceiling beams on the ceiling of the nook, ORB fixtures and upgraded tile throughout.
- Type:
- Single Family
- Sq.Ft.:
- 2,639
- Status:
- Active
- Beds:
- 4
- Lot size:
- 1.07 Acres
- Year built:
- 2005
- Baths:
- 3.00
- MLS#:
- 20708289
- Subdivision:
- Crystal Forest Estates Ph Vi
ADDITIONAL INFORMATION
***SELLER IS OFFERING 8K IN MAD MONEY TO USE AS YOU WISH*** Use towards closing cost, rate buy down, upgrades or purchase price!! This beautiful and updated custom home is located in one the most desirable and established neighborhoods of Midlothian, Crystal Forest Estates. It sits on a private 1 acre lot with plenty of room for a pool, shop or backyard oasis. Freshly painted throughout, this home offers an open-concept floor-plan, tray ceilings, hardwood floors and walls of windows allowing plenty of natural light. The kitchen offers a large center island, breakfast bar, quartz countertops, updated cabinetry & backsplash, huge walk in pantry and stainless appliances. Back patio looks out to a massive yard with a treed rear fence line for privacy. New and modern vanities, ceiling fans, light fixtures, and hardware were just installed as well!! *Enjoy a Free 1 Year Platinum Home Warranty* for added coverage and peace of mind!
- Type:
- Single Family
- Sq.Ft.:
- 3,285
- Status:
- Active
- Beds:
- 4
- Lot size:
- 0.19 Acres
- Year built:
- 2024
- Baths:
- 4.00
- MLS#:
- 20709024
- Subdivision:
- Westside Preserve - 70ft. Lots
ADDITIONAL INFORMATION
MLS# 20709024 - Built by Kindred Homes - November completion! ~ Unlock a 3.99% interest rate* for a limited time only! *Terms and Conditions apply. Experience the Texan, where a striking stone elevation and extended covered patio welcome you to luxurious living. Inside, the impressive foyer flows into the expansive family room, offering a view of the covered outdoor living through a contemporary Western slider 3-panel door. The open floor plan connects the family room to the sleek kitchen and breakfast nook, featuring a large center island and a walk-in pantry. Retreat to the owner's suite with a spacious walk-in closet and a luxurious owner's bathroom. A secluded guest suite on the first floor provides privacy, while the second floor hosts two bedrooms and a shared full bath. Additional highlights include an oversized game room, private study, formal dining room, powder bath, centrally located laundry room, and ample storage throughout!
- Type:
- Single Family
- Sq.Ft.:
- 3,353
- Status:
- Active
- Beds:
- 4
- Lot size:
- 0.19 Acres
- Year built:
- 2024
- Baths:
- 4.00
- MLS#:
- 20708626
- Subdivision:
- Westside Preserve - 70ft. Lots
ADDITIONAL INFORMATION
MLS# 20708626 - Built by Kindred Homes - November completion! ~ Unlock a 3.99% interest rate* for a limited time only! *Terms and Conditions apply. Welcome home to the Cordoba, this stunning two-story home will leave you wanting for nothing! With just over 3,100 square feet, everyone will have plenty of room, including an extra half garage for bikes and other gear! The Cordoba has plenty of options to customize the plan to fit everyone's needs and wants. The owner's suite offers two walk-in closets to hold all of your clothes and shoes! The owner's bathroom has dual vanities, separate garden tub, and walk-in shower!
Open House:
Thursday, 11/14 8:00-7:00PM
- Type:
- Single Family
- Sq.Ft.:
- 2,435
- Status:
- Active
- Beds:
- 4
- Lot size:
- 0.19 Acres
- Year built:
- 2024
- Baths:
- 3.00
- MLS#:
- 20708616
- Subdivision:
- Westside Preserve - 70ft. Lots
ADDITIONAL INFORMATION
MLS# 20708616 - Built by Kindred Homes - Ready Now! ~ Unlock a 3.99% interest rate* for a limited time only! Terms and Conditions apply. The Lodge's covered entry and impressive foyer feature a dining and front bedroom and continues to flow into the expansive family room, with a view of the sought-after extended covered outdoor living. The kitchen overlooks the sunny breakfast nook and the family room. A center island highlights the kitchen, along with plenty of cabinet space and a large walk-in pantry. Just off the kitchen is a small office or can be used as a prep kitchen. The beautiful owner's suite is complete with a generous walk-in closet, a roomy bathroom with a glass-enclosed shower, a free-standing tub, and a private water closet. Secondary bedrooms feature large closets. Additional highlights include a centrally located laundry and additional storage throughout.
$100,000
Saralvo Road Midlothian, TX 76065
- Type:
- Land
- Sq.Ft.:
- n/a
- Status:
- Active
- Beds:
- n/a
- Lot size:
- 0.76 Acres
- Baths:
- MLS#:
- 20707659
- Subdivision:
- R R Tucker
ADDITIONAL INFORMATION
The seller is in the process of replatting, getting a survey, & obtaining a variance in regard to installation of the septic system*The county said this could be a 3 month process, and it has been started as of 10-16-2024*Nice heavily treed lot perfect for your dream home or barndominium*Level lot will be easy to build on in the midst of all the trees for the utmost in privacy. Utilities are all around, but have not been brought to this lot yet*Midlothian address, but Waxahachie schools* Septic and Sardis Lone Elm water*Make an offer today and get started tomorrow!!
- Type:
- Single Family
- Sq.Ft.:
- 3,322
- Status:
- Active
- Beds:
- 4
- Lot size:
- 0.54 Acres
- Year built:
- 2013
- Baths:
- 4.00
- MLS#:
- 20700911
- Subdivision:
- Cotton Creek Ranch
ADDITIONAL INFORMATION
Charming Home in a Desirable Midlothian Neighborhood. Welcome to 1531 Rugged Ct, a beautifully maintained home in the heart of Midlothian, TX. This inviting residence offers a perfect blend of comfort and style, featuring 4 bedrooms and 3.5 bathrooms, study, media room, and upstairs game room. Spacious layout is ideal for both relaxing and entertaining. Downstairs media room has a closet and could be used as a fifth bedroom. Upstairs area can be used as a large home office or game room. Located in a friendly community with access to shopping, dining, top-rated schools. This home is ideal for those seeking both convenience and tranquility. Step outside to a private backyard oasis featuring a covered patio and an ample amount of space to build your dream pool with more than plenty of room to create a play area for your growing family. Donât miss out on the opportunity to make 1531 Rugged Ct your new home. Schedule a visit today to experience all that this wonderful property has to offer!
- Type:
- Single Family
- Sq.Ft.:
- 3,504
- Status:
- Active
- Beds:
- 4
- Lot size:
- 0.22 Acres
- Year built:
- 2024
- Baths:
- 4.00
- MLS#:
- 20707131
- Subdivision:
- Westside Preserve
ADDITIONAL INFORMATION
This stunning 4-bedroom, 3.5 bath home boasts an impressive array of features. This plan features 1 bedroom downstairs with 3 bedrooms upstairs including a large game room and media room. The spacious living area downstairs showcases a modern 60-inch linear fireplace and is open to the gourmet Kitchen and eating area. A large 3-panel slider door completely opens to the rear patio. The expansive kitchen features a large 5-burner gas cooktop, 36-inch SS Hood, Double Convection Ovens and ample shaker style cabinetry with a built-in microwave. The Primary Suite features coffered ceilings, a large ensuite bath featuring split dual vanities, separate stand-alone tub, recessed and tiled shower and seat and a massive 12' x 11' walk-in closet. This home is turn-key ready with front and backyard landscaping sprinkler and drip systems, a full security system, 5.1 surround sound and whole house window blinds included!
- Type:
- Single Family
- Sq.Ft.:
- 3,445
- Status:
- Active
- Beds:
- 4
- Lot size:
- 0.45 Acres
- Year built:
- 2022
- Baths:
- 4.00
- MLS#:
- 20699094
- Subdivision:
- Brandi Ridge Add Ph 2
ADDITIONAL INFORMATION
ASSUMABLE 3.625% Loan!! Price Improvement!! This beautiful home on almost a half acre sits, on a corner lot and has all of the space inside and out that your are looking for. This huge backyard is perfect for a pool. Garage is equipped with an electric vehicle port. Formal study, formal dining, nice size laundry room, upstairs media room & game room. Great kitchen with SS appliances, upgraded granite and painted cabinets. Open concept family room with floor to ceiling, wood burning fireplace. Upgraded wood-look tile floors in the main living areas. Covered patio and up lights on the front of the home. TV's, refrigerator and all of the media equipment are negotiable. This part of the subdivision is not in the HOA.
$519,990
209 Silo Drive Midlothian, TX 76065
- Type:
- Single Family
- Sq.Ft.:
- 2,480
- Status:
- Active
- Beds:
- 4
- Year built:
- 2024
- Baths:
- 3.00
- MLS#:
- 20707143
- Subdivision:
- Redden Farms
ADDITIONAL INFORMATION
Welcome everyday luxury to your life in the beautiful Brenwood floor plan by David Weekley Homes. The study presents sunlit opportunity for additional gathering space or the personally-designed office or workshop youâve been dreaming of. Energy-efficient windows frame a beautiful backyard view and allow your interior design style to shine in the natural light. A corner pantry, full-function island, and expansive view contribute to the culinary layout of the contemporary kitchen. A private suite and two junior bedrooms allow everyone to have a place of their own. The deluxe walk-in closet and pamper-ready bathroom make your Ownerâs Retreat a private vacation at the end of each day. Contact our Internet Advisor to learn more about this impeccable new home in the Midlothian, Texas, community of Redden Farms.
Open House:
Thursday, 11/14 8:00-7:00PM
- Type:
- Single Family
- Sq.Ft.:
- 2,802
- Status:
- Active
- Beds:
- 4
- Lot size:
- 0.19 Acres
- Year built:
- 2024
- Baths:
- 4.00
- MLS#:
- 20706737
- Subdivision:
- Westside Preserve - 70ft. Lots
ADDITIONAL INFORMATION
MLS# 20706737 - Built by Kindred Homes - Ready Now! ~ Unlock a 3.99% interest rate* for a limited time only! *Terms and Conditions apply. This 4-bedroom, 3.5 -bathroom house is a stunning open-concept plan. Feel right at home as you enter the foyer from the covered patio. Don't miss a beat from the kitchen, which boasts a large kitchen island overlooking the breakfast and family rooms. Utilize the flex space as a study, an additional bedroom, or a media room. Enjoy entertaining outdoors on the covered back patio or relax in the Owner's Suite retreat featuring dual vanities, a separate tub and shower, and a spacious walk-in closet that connects to the utility room. Two sizable secondary bedrooms with walk-in closets and separate sinks share a full bathroom and are perfect for guests!
Open House:
Thursday, 11/14 8:00-7:00PM
- Type:
- Single Family
- Sq.Ft.:
- 2,494
- Status:
- Active
- Beds:
- 4
- Lot size:
- 0.23 Acres
- Year built:
- 2024
- Baths:
- 4.00
- MLS#:
- 20706744
- Subdivision:
- Westside Preserve - 60ft. Lots
ADDITIONAL INFORMATION
MLS# 20706744 - Built by Kindred Homes - Ready Now! ~ Ask about our below-market interest rates! Welcome home to the Brazos, deluxe touches for the modern life. The Brazos' entry flows into a true open concept floor plan. The kitchen, equipped with a center island, overlooks the dining and family room. The owner's suite features a large walk-in closet, dual vanities, soaking tub, glass-enclosed shower, and private water closet. The second floor holds a game room with attic access, and the secondary bedrooms, one with a private bath and two with walk-in closets. Additional features include a study, centrally located laundry, powder bath, optional mud bench, and additional storage throughout!
$595,990
8241 David Lane Midlothian, TX 76065
- Type:
- Single Family
- Sq.Ft.:
- 2,575
- Status:
- Active
- Beds:
- 4
- Lot size:
- 1.13 Acres
- Year built:
- 2024
- Baths:
- 2.00
- MLS#:
- 20705552
- Subdivision:
- Jordan Run Ph Iv
ADDITIONAL INFORMATION
Welcome to this stunning custom modern farmhouse, ready for you to call home! The Aubrey Floorplan offers 4 spacious bedrooms, 2 bathrooms, and vaulted ceilings in the living room, with spacious game room, study, kitchen, and generously sized secondary bedrooms. Additional features include luxury vinyl plank flooring in the main areas, stainless steel electric appliances, a cozy wood-burning fireplace in the living room, and a grand double front door. Nestled on over an acre in the sought-after Jordan Run community within Midlothian ISD. Contact the builder for current incentivesânote that you must use Cornerstone Mortgage to qualify.
- Type:
- Single Family
- Sq.Ft.:
- 1,610
- Status:
- Active
- Beds:
- 3
- Lot size:
- 0.19 Acres
- Year built:
- 2006
- Baths:
- 2.00
- MLS#:
- 20703441
- Subdivision:
- Millbrook Ph 1
ADDITIONAL INFORMATION
BRING ALL OFFERS! Seller is willing to negotiate concessions. Welcome home! This beautiful home is perfect for first time homebuyers or family members who want to live near their family. The home is nestled away from highway 67, but access is close enough to arrive at your next destination. This home was recently painted and is move-in ready. It has an open concept floor plan. The kitchen contains appliances including the refrigerator. The bedrooms feature large walk-in closets and plenty of storage space. The huge living area contains a wood-burning fireplace and wood-like floors. The huge back yard, which offers a separate fenced area for pets, is great for relaxing and backyard entertaining. Did we mention you will have plenty of space for a garden and pool? Arrival time to restaurants and Walmart is three minutes. For all of the walkers and strollers, the Midlothian community park is a few minutes from the subdivision. Come and see your new home. Are you ready to move in?
$540,040
4321 Noble Lane Midlothian, TX 76065
- Type:
- Single Family
- Sq.Ft.:
- 3,281
- Status:
- Active
- Beds:
- 4
- Lot size:
- 0.17 Acres
- Year built:
- 2024
- Baths:
- 2.00
- MLS#:
- 20705285
- Subdivision:
- Westside Preserve
ADDITIONAL INFORMATION
NEW CONSTRUCTION: Westside Preserve in Midlothian. Two-story Lexington plan - Elevation D. Available for October - November 2024 move-in. 4BR, 2BA + Media Room With 7.2 Wiring Included + Charming Bay Window at Owner's Suite + Spacious Covered Patio + Stainless Steel Appliances with Canopy + Spacious Owner's Suite on Main Floor + Soaring Ceiling at Entry + 3,281 sq.ft. Open concept layout with a spacious owner's suite and three secondary bedrooms. This home is perfect for a growing family, or entertaining guests.
- Type:
- Single Family
- Sq.Ft.:
- 3,002
- Status:
- Active
- Beds:
- 4
- Lot size:
- 0.28 Acres
- Year built:
- 2020
- Baths:
- 3.00
- MLS#:
- 20704500
- Subdivision:
- Thomas Trail Estates
ADDITIONAL INFORMATION
Welcome to this charming 4-bedroom, 2.5-bathroom home in Midlothian, TX, where classic elegance meets modern convenience. This home features large windows that flood the living space with natural light, creating a warm and inviting atmosphere. The kitchen is a chefâs dream, equipped with stainless steel appliances, granite countertops, and ample cabinetry. An island with a breakfast bar adds to the functionality and style. The master suite is a true retreat, featuring a spacious bedroom, walk-in closet, and an en-suite bathroom with dual vanities, a soaking tub, and a separate shower. Oversized backyard with a covered patio area perfect for outdoor entertaining or creating your very own private oasis. The home also includes a two-car garage for ample parking and storage. This Midlothian gem, with its blend of classic charm and modern amenities, is ready to welcome you home.

The data relating to real estate for sale on this web site comes in part from the Broker Reciprocity Program of the NTREIS Multiple Listing Service. Real estate listings held by brokerage firms other than this broker are marked with the Broker Reciprocity logo and detailed information about them includes the name of the listing brokers. ©2024 North Texas Real Estate Information Systems
Midlothian Real Estate
The median home value in Midlothian, TX is $419,200. This is higher than the county median home value of $338,700. The national median home value is $338,100. The average price of homes sold in Midlothian, TX is $419,200. Approximately 78.16% of Midlothian homes are owned, compared to 18.57% rented, while 3.27% are vacant. Midlothian real estate listings include condos, townhomes, and single family homes for sale. Commercial properties are also available. If you see a property you’re interested in, contact a Midlothian real estate agent to arrange a tour today!
Midlothian, Texas 76065 has a population of 33,914. Midlothian 76065 is more family-centric than the surrounding county with 40.6% of the households containing married families with children. The county average for households married with children is 36.63%.
The median household income in Midlothian, Texas 76065 is $107,532. The median household income for the surrounding county is $85,272 compared to the national median of $69,021. The median age of people living in Midlothian 76065 is 35.1 years.
Midlothian Weather
The average high temperature in July is 94.4 degrees, with an average low temperature in January of 33.6 degrees. The average rainfall is approximately 39.2 inches per year, with 0.3 inches of snow per year.
