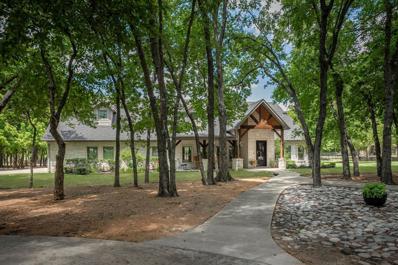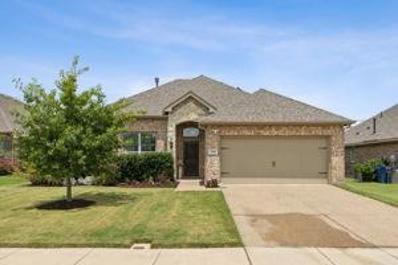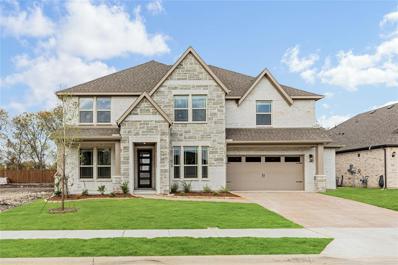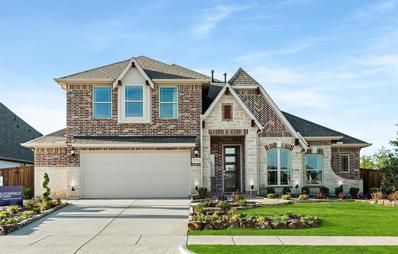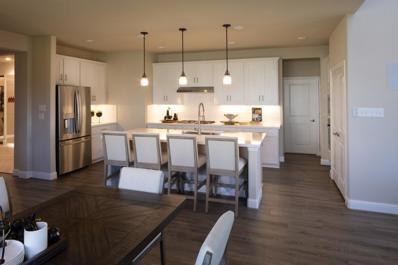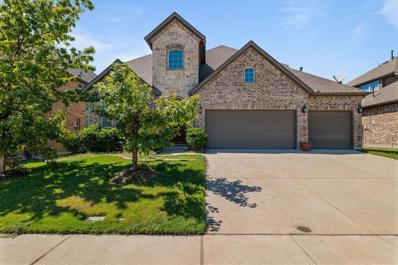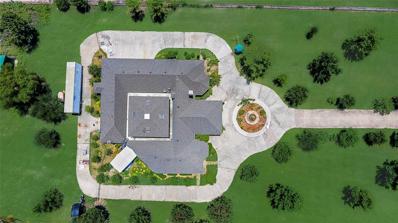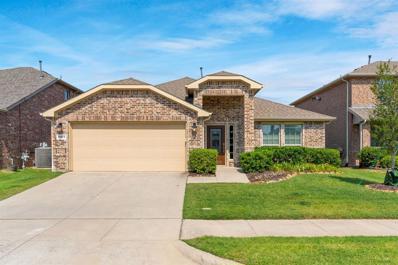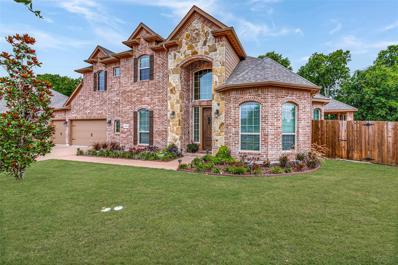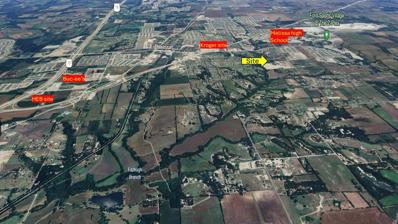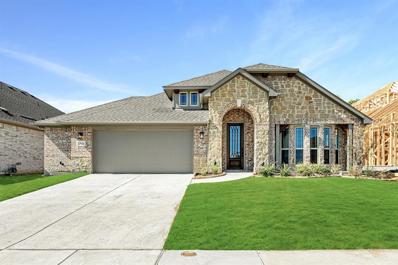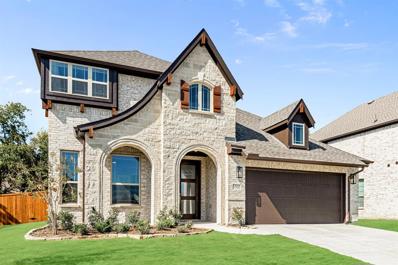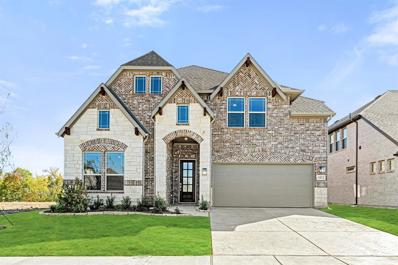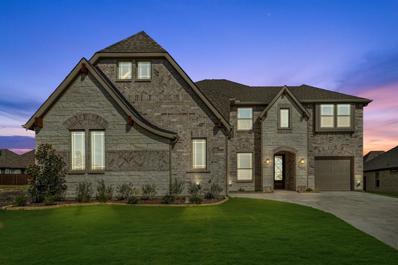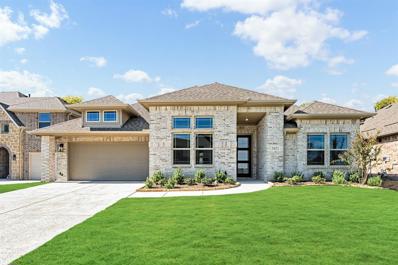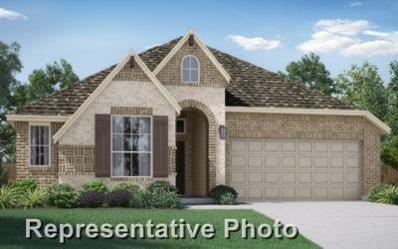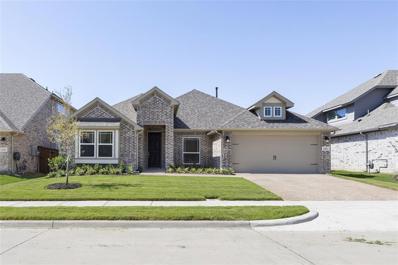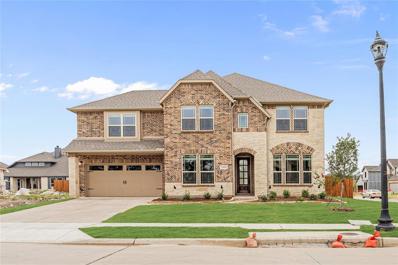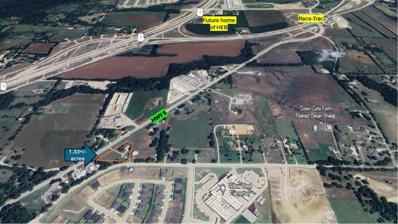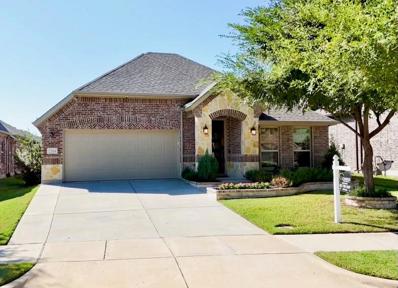Melissa TX Homes for Rent
$1,449,000
11 Misty Meadow Drive Melissa, TX 75454
- Type:
- Single Family
- Sq.Ft.:
- 3,570
- Status:
- Active
- Beds:
- 3
- Lot size:
- 12.31 Acres
- Year built:
- 2015
- Baths:
- 4.00
- MLS#:
- 20690156
- Subdivision:
- Woods Of Country Ridge
ADDITIONAL INFORMATION
Urban Convenience + Rural Charm! 2 combined properties that total 12.3 acres of wooded natureâs paradise. Exquisite custom home has vaulted wood beamed ceilings, plantation shutters throughout, rich wide plank wood floors, & abundant crown molding. The open concept floor plan has a gourmet kitchen equipped with Thermador SS appliances, a built-in refrigerator, & a professional grade gas range & vented hood with a beautiful stone surround. The large open living area has a floor to ceiling stone gas log fireplace with custom built ins on either side. The private primary suite has a corner gas log fireplace & bath with garden tub & walk in shower. 2 bedrooms and a bonus room (unfinished) are on the 2nd floor, & walk-out attic access. The energy efficient home has spray foam insulation & tankless HW heaters. The outdoor living area offers a diving pool, outdoor kitchen, fire pit, & covered patio. Then step through the gate for the 10 adjacent acres of trails through the forest of trees.
$10,635,609
2010 Milrany Lane Melissa, TX 75454
- Type:
- Land
- Sq.Ft.:
- n/a
- Status:
- Active
- Beds:
- n/a
- Lot size:
- 15.26 Acres
- Baths:
- MLS#:
- 20688264
- Subdivision:
- William Sanders
ADDITIONAL INFORMATION
15 acres on hard corner of Milrany and Eaglestone includes 2010 Milrany Land and 2030 Milrany Lane. This 15-acre plot of land situated at a prominent corner, is perfectly poised for a planned development. The commercial zoning allows for a wide range of potential uses, such as retail stores, office buildings, restaurants, or even a mixed-use development. With two nearby neighborhoods and an elementary school down the street, this property benefits from high visibility and accessibility.
- Type:
- Single Family
- Sq.Ft.:
- 1,878
- Status:
- Active
- Beds:
- 3
- Lot size:
- 0.19 Acres
- Year built:
- 2018
- Baths:
- 2.00
- MLS#:
- 20688539
- Subdivision:
- Creek Crossing Ph One
ADDITIONAL INFORMATION
This charming home, built by Altura Homes, is situated on a spacious oversized lot in the highly desired Melissa School District. Upon entering, you are greeted by custom barn doors that lead into the open concept living room and kitchen, ideal for entertaining or cozy nights in with the family. The large kitchen boasts plenty of counter space and cabinetry for storage, along with upgrades such as granite counters, a 5 burner gas stove, wood detailing on the bar, and an upgraded light fixtures. Natural light floods the home through the windows along the back, offering views of the expansive backyard. The primary bedroom features dual sinks, a separate shower and tub, and two walk-in closets. Additionally, the home comes equipped with solar panels for cost-efficient electricity. Don't miss out on this must-see home!
- Type:
- Single Family
- Sq.Ft.:
- 4,226
- Status:
- Active
- Beds:
- 6
- Lot size:
- 0.19 Acres
- Year built:
- 2024
- Baths:
- 6.00
- MLS#:
- 20687420
- Subdivision:
- Legacy Ranch Classic 60
ADDITIONAL INFORMATION
NEVER LIVED IN NEW HOME! Welcome to your dream home at Legacy Ranch, the exquisite Bellflower IV is nestled on an Oversized Greenbelt lot offering 6 bedrooms and 5.5 baths. Upon entry, be greeted by beautiful wood-tile floors guiding you through a grand foyer past a sophisticated Study and first-floor Media Room. Open-concept Family Room impresses with soaring ceilings, a modern Tile fireplace, and expansive windows offering serene views of the covered patio and backyard. The Deluxe Kitchen, complete with designer finishes is centered around a spacious island and flows seamlessly into the dining area. For ultimate convenience, this home offers 2 Owner's Suites; the first-floor Primary Suite is a sanctuary with separate vanities, while the upstairs Suite is perfect for multi-generational living, complemented by a Jack and Jill bath and Game Room flex space. Enjoy the beauty of brick and stone front elevation, complemented by gutters, an 8' front door, and landscaping. Stop by Legacy Ranch today to learn more!
- Type:
- Single Family
- Sq.Ft.:
- 3,291
- Status:
- Active
- Beds:
- 4
- Lot size:
- 0.22 Acres
- Year built:
- 2023
- Baths:
- 3.00
- MLS#:
- 20684866
- Subdivision:
- Liberty South
ADDITIONAL INFORMATION
FORMER MODEL HOME FOR SALE, perfectly placed on a roomy corner lot across from a park space! Bloomfield's first model in Liberty is ready to become a true home! Every inch was thoughtfully chosen by our interior designer to appeal to today's buyer, from the rich hardwood floors, modern Shaker cabinets in an espresso stain, light high-level tile in baths, and accents of blues that pop against the earth tones! Appliances, custom window treatments, and window seat cushions are all included in the purchase! This home is Bloomfield's Carolina IV plan, a popular two-story with a fully loaded downstairs and expensive entertainment space upstairs. The massive Primary Suite, 2 secondary bedrooms, Study, and Formal Dining make up the first floor, while the second level contains the Game Room with a Tech Center, a private Media Room, and another large bedroom with a hall bath! Other must-haves include a timeless Ledgestone fireplace, a shaded back patio, an elegant rotunda foyer & modern lighting fixtures (not shown in photos).
- Type:
- Single Family
- Sq.Ft.:
- 2,952
- Status:
- Active
- Beds:
- 5
- Lot size:
- 0.14 Acres
- Year built:
- 2024
- Baths:
- 4.00
- MLS#:
- 20684107
- Subdivision:
- Stoneridge
ADDITIONAL INFORMATION
MLS#20684107 REPRESENTATIVE PHOTOS ADDED! Built by Taylor Morrison, December Completion! The Bordeaux at Stoneridge presents five bedrooms and four bathrooms. On the first floor, there's a bedroom and full bath situated conveniently near the foyer. Moving through the foyer leads you to the open-concept dining and great room, which includes a gourmet kitchen with a spacious island overlooking the gathering room. This home design also features a sizable covered porch and patio, perfect for enhancing outdoor living. Upstairs, you'll discover three more bedrooms, two bathrooms, as well as a game room and media room, offering additional living space. Structural options added: Bed 5 in place of flex, shower at bath 5, media, extended owner's suite with covered outdoor living, and slide-in-tub at primary bath.
$470,000
4405 Mimosa Drive Melissa, TX 75454
- Type:
- Single Family
- Sq.Ft.:
- 2,674
- Status:
- Active
- Beds:
- 4
- Lot size:
- 0.16 Acres
- Year built:
- 2016
- Baths:
- 3.00
- MLS#:
- 20677981
- Subdivision:
- North Creek Estates Ph
ADDITIONAL INFORMATION
PRICED $40k below market value, MOTIVATED, and READY FOR YOU TO CALL HOMEâIt's an incredible opportunity, especially for those looking for a DEAL. Boasts a unique layout with two primary bedrooms, each featuring an ensuite bathroom, alongside two additional bedrooms. The lower-level primary bedroom provides a flexible space that's perfect for older family members, while the upper-level primary offers privacy and a personal loft. The formal dining room holds the potential for conversion into a home office. Nestled downstairs among the secondary bedrooms, a game room awaits, promising endless fun and entertainment. The kitchen stands out with luxury upgrades: dual ovens, a built-in microwave, granite countertops, and pristine white cabinetry. The elegance of hand-scraped hardwood floors spans the first level, complemented by carpeted bedrooms for a touch of warmth. Seize the chance to invest in Melissa, located in North Creek Subdivision, with top-rated schools and low property tax rates
$2,400,000
1828 Milrany Lane Melissa, TX 75454
- Type:
- Single Family
- Sq.Ft.:
- 6,105
- Status:
- Active
- Beds:
- 4
- Lot size:
- 7.61 Acres
- Year built:
- 2000
- Baths:
- 4.00
- MLS#:
- 20640775
- Subdivision:
- None
ADDITIONAL INFORMATION
Wonderful investment opportunity for a residence or development. One of a kind custom home with so many options. 4 bedrooms surround an open living area that has a open atrium feel. The kitchen, dining area and family room are in the back. A three-car garage and a drive-through porta coche create a more upscale feel to go with the gated entry. The back half of the property has a barn and is fenced with an ag exemption. The property next door (MLS#20416636) is also available if a larger parcel is desired.
$400,000
3304 Brazos Street Melissa, TX 75454
- Type:
- Single Family
- Sq.Ft.:
- 2,107
- Status:
- Active
- Beds:
- 4
- Lot size:
- 0.12 Acres
- Year built:
- 2014
- Baths:
- 2.00
- MLS#:
- 20660992
- Subdivision:
- Villages Of Melissa Ph 2a
ADDITIONAL INFORMATION
Awesome new price!!! Great location in Villages of Melissa with amenities very close by. Community pool, park, playground, splash pad, bsketball courts, and sand volleyball. Close to schools also. Well kept home ready for immediate occupancy. Open floor plan features master bedroom in back separate from other bedrooms for privacy. Two bedrooms on one side and a 4th bedroom in front that makes a great secluded study. Family room has a corner fireplace and long wall for a large TV. Garage even has a Level 2 charger installed for an EV.
$599,000
2800 Lincoln Drive Melissa, TX 75454
- Type:
- Single Family
- Sq.Ft.:
- 3,326
- Status:
- Active
- Beds:
- 5
- Lot size:
- 0.28 Acres
- Year built:
- 2013
- Baths:
- 4.00
- MLS#:
- 20671851
- Subdivision:
- Liberty Ph 1
ADDITIONAL INFORMATION
Welcome home! Nestled within the highly sought-after Master-Planned Community of Liberty in Melissa, TX, lies this pristine haven of family comfort and elegance. This spacious, beautifully appointed DREES CUSTOM HOME features 5-Bedrooms, 4 Baths, Executive Office, Lakeview Formal Dining, Upstairs Loft Gameroom and Media-Craft Room on a Spacious Premium Lot, perfectfully positioned adjacent to a Tranquil Community Lake & Walking Trails. The heart of this home is it's Spacious Chef's Kitchen, a culinary enthusiast's dream featuring ample Granite Counter Space, Large Island and Gas Cooktop. Whether preparing a family meal or hosting a large gathering, this kitchen is designed to Entertain and Inspire. The Executive Office is a quiet retreat ideal for remote work or study. This Home's Ample Natural Light creates a warm, cozy place for the to family relax & entertain, whether it's Movie Night or Football Games. Just a minutes Walk to the Community Pool, Elementary School and Comunity Center
- Type:
- Single Family
- Sq.Ft.:
- 3,465
- Status:
- Active
- Beds:
- 4
- Lot size:
- 0.25 Acres
- Year built:
- 2017
- Baths:
- 3.00
- MLS#:
- 20666693
- Subdivision:
- Magnolia Ridge Ph 1
ADDITIONAL INFORMATION
Welcome to this stunning Country French-style home in the highly desirable Magnolia Ridge community, located in the top-rated Melissa ISD. Situated on a huge greenbelt lot, this home offers exceptional privacy and peaceful views. The stone-accented exterior and inviting 8' Knotty Alder front door set the stage for the elegant interior, featuring hand-scraped hardwood floors and thoughtful design details throughout. Perfect for multigenerational living, the main floor includes a luxurious master retreat with a spa-like ensuite and a spacious custom closet, as well as a second bedroom with an ensuite full bathâideal for guests or in-laws. The gourmet kitchen boasts custom cabinetry, granite countertops, an island, and Frigidaire stainless steel appliances, including a 30-inch glass cooktop, convection oven, and built-in microwave. A two-story family room serves as the heart of the home, while the study with French doors and a formal dining room add to the functional yet sophisticated layout. Upstairs, you'll find two additional bedrooms, a guest room, a game room, and a bonus room, providing endless possibilities for entertainment and relaxation. The outdoor living space is equally impressive, with a flagstone-covered patio perfect for entertaining, all overlooking the greenbelt and lush landscaping. Additional upgrades include a mud pan shower in the master bath, upgraded Frieze carpeting, oil-rubbed bronze fixtures, and a Juliet balcony that adds a touch of charm to the grand entryway. This spacious home, complete with a three-car garage and built-in storage, is move-in ready and offers a blend of luxury, comfort, and practicality. Schedule your tour today and fall in love with this remarkable property!
$5,250,000
Cr-365 Melissa, TX 75454
- Type:
- Land
- Sq.Ft.:
- n/a
- Status:
- Active
- Beds:
- n/a
- Lot size:
- 15.24 Acres
- Baths:
- MLS#:
- 20664891
- Subdivision:
- None
ADDITIONAL INFORMATION
At the hard corner of W Foster Crossing and Hwy 5. Close to 1000ft road frontage on Hwy5 and close to 1500ft road frontage on foster crossing. Ideal land for Office, retail, multifamily, or industrial development.
$10,794,168
2332 Bryant Street Melissa, TX 75454
- Type:
- Land
- Sq.Ft.:
- n/a
- Status:
- Active
- Beds:
- n/a
- Lot size:
- 16.52 Acres
- Baths:
- MLS#:
- 20657693
- Subdivision:
- Abs A0867 William Sanders
ADDITIONAL INFORMATION
16+ acres with 500+ feet of road frontage on Bryant St. and 600+ feet of road frontage on Milrany. Within walking distance to the new Melissa High School and Sumeer Elementary School. This is an excellent location for commercial retail or development investment. With Kroger and HEB opening in the near future and the growth in Melissa, property values are not going down in the area any time soon. With the continuing growth in Melissa, this is an ideal opportunity for a commercial or developmental investment in this area.
- Type:
- Single Family
- Sq.Ft.:
- 2,752
- Status:
- Active
- Beds:
- 4
- Lot size:
- 0.18 Acres
- Year built:
- 2024
- Baths:
- 3.00
- MLS#:
- 20662985
- Subdivision:
- Liberty South
ADDITIONAL INFORMATION
NEW! NEVER LIVED IN! Ready NOW! Bloomfield's Hawthorne II presents a 1.5-story masterpiece with an elegant stone front exterior and a spacious, airy interior boasting fantastic upgrades. As you step through the 8' Warwick Front Door into the artful octagonal entry, you're greeted by a perfect work-from-home Study featuring glass doors. Lovely wood flooring guides you into a breathtaking common space, where a raised ceiling and an open, Deluxe Kitchen sit. It is adorned with exotic quartz countertops, built-in SS appliances, Shaker cabinets, a sizable walk-in pantry, a trash pull-out, under-cabinet lighting, pendant lights, and white rectangular undulated backsplash, with a buffet at the Breakfast Nook. The Primary Suite offers a luxurious sitting area. The upstairs area features a fourth bedroom, a full bath, and a Game Room for added entertainment. Additional features include a Tile-to-Ceiling Fireplace with a cedar mantel, utility uppers, gutters, uplights, and a gas drop for grill. Visit Bloomfield in Liberty!
- Type:
- Single Family
- Sq.Ft.:
- 3,269
- Status:
- Active
- Beds:
- 5
- Lot size:
- 0.19 Acres
- Year built:
- 2024
- Baths:
- 4.00
- MLS#:
- 20662858
- Subdivision:
- Liberty South
ADDITIONAL INFORMATION
*Seller pays $15K towards closing costs or rate buy down.* NEW & NEVER LIVED IN! Ready NOW! Contemporary floor plan built by Bloomfield Homes hosting 5 bedrooms, 3 full baths, powder bath, a Game Room, and an Extended Covered Back Patio with a gas stub for a grill. The inviting foyer hosts a Study with dual doors and exposed iron stairs just beyond. The kitchen & breakfast area is open to the Family Room which has an eye-catching Tile-to-Ceiling Fireplace with a cedar mantel, complemented by beautiful wood floors. Enjoy an upgraded Deluxe Kitchen with an incredible walk-in pantry, built-in SS appliances with storage drawers under the cooktop, a lovely wood vent hood, under cabinet lights, pendant lights, a herringbone kitchen backsplash, quartz surfaces, a trash pull-out, and upgraded Charleston white cabinets. The Primary Suite has a garden tub, a separate shower, dual sinks, and a spacious walk-in closet. Game Room and 4 bedrooms upstairs with 2 sharing a Jack & Jill bath. Other notable features include an 8' 3-Lite Front Door, upgraded brick, and gutters. Visit Liberty today!
- Type:
- Single Family
- Sq.Ft.:
- 2,593
- Status:
- Active
- Beds:
- 4
- Lot size:
- 0.22 Acres
- Year built:
- 2024
- Baths:
- 3.00
- MLS#:
- 20662828
- Subdivision:
- Liberty South
ADDITIONAL INFORMATION
BRAND NEW & NEVER LIVED IN! Ready NOW! Introducing Bloomfield's Violet II floor plan, a stunning two-story home offering 4 bedrooms & 3 baths perfectly situated on an interior, oversized lot. This exquisite home features a covered front porch complemented by an 8' front door, uplights, and gutters. Backyard Covered Patio has a gas stub to easily fire up your grill. Inside, Wood-look Tile floors, quartz countertops, and 2x5 picket kitchen backsplash add a touch of elegance. Deluxe Kitchen boasts custom Shaker cabinets with glaze, SS appliances, trash pull-out, under cabinet lights, and pendant lightsâperfect for culinary enthusiasts. The Primary Suite provides a retreat with an ensuite bath, a walk-in closet, and an enlarged shower with chevron tile accents. Discover the versatile Game Room upstairs with an upgraded metal railing at the half wall overlooking the Family Room below. There is also a Media Room with double doors & laundry uppers for added convenience. Stop by Bloomfield at Liberty in Melissa!
$680,000
2907 Sierra Trail Melissa, TX 75454
- Type:
- Single Family
- Sq.Ft.:
- 3,278
- Status:
- Active
- Beds:
- 4
- Lot size:
- 0.19 Acres
- Year built:
- 2024
- Baths:
- 4.00
- MLS#:
- 20662772
- Subdivision:
- Liberty South
ADDITIONAL INFORMATION
*Seller pays $15K towards closing costs or rate buy down.* NEW! NEVER LIVED IN. Move-In Ready NOW - Bloomfield's Seaberry II features a J-swing driveway into a 2-car garage, plus a mini front garage ideal for storage or a workshop! 4 bedrooms and 4 full baths split evenly among 2 floors that have central living spaces. The Family Room flows into the Kitchen and Dining, featuring a stunning 17' tile fireplace with a modern box oak mantel! Enhancements include exotic wood floors, white Shaker cabinets, and a Deluxe Kitchen package. The kitchen provides built-in SS appliances, a wood vent hood, quartz tops, under cabinet lights, pendant lights, pot & pan drawers, and a picket tile backsplash! Bath 4 features a full shower in lieu of a tub. Variety of entertaining spaces including a Game Room, huge Media Room, Study, and a Covered Rear Patio with a gas stub to easily hook up your grill. Additional features include vaulted ceilings, an 8' Republic Front Door, an oak starter step, uplights & coach lights, and gutters. Visit Bloomfield at Liberty!
- Type:
- Single Family
- Sq.Ft.:
- 2,527
- Status:
- Active
- Beds:
- 3
- Lot size:
- 0.18 Acres
- Year built:
- 2024
- Baths:
- 3.00
- MLS#:
- 20662733
- Subdivision:
- Liberty South
ADDITIONAL INFORMATION
NEW & NEVER LIVED IN! Construction has been completed so you can move in quick! Don't let square footage fool youâBloomfield's Caraway checks off all boxes with 3 bedrooms, 3 baths, and a 2-car deep garage. This stunning home boasts a transitional, open-concept layout adorned with extensive Wood-look Tile flooring and large windows that flood the space with natural light. The Primary Suite is a true retreat, featuring separate vanities and a walk-in closet with secondary access straight to a huge laundry room which has base & upper cabinets and a sink. On the opposite side, discover a sizable Dining Room plus 2 spacious bedrooms (one with an ensuite bath). Open Kitchen is a culinary haven boasting Charleston-style cabinets with glaze, built-in SS appliances, a large walk-in pantry, a trash pull-out, under-cabinet lights, pendant lights, and quartz countertops. Outdoor features include a brick front exterior, an inviting 8' 3-Lite Front Door, upgraded brick, gutters, uplights, and a gas stub for your grill. Visit Bloomfield at Liberty in Melissa to learn more!
- Type:
- Single Family
- Sq.Ft.:
- 1,949
- Status:
- Active
- Beds:
- 3
- Lot size:
- 0.14 Acres
- Year built:
- 2024
- Baths:
- 2.00
- MLS#:
- 20659088
- Subdivision:
- Meadow Run
ADDITIONAL INFORMATION
MLS# 20659088 - Built by Pacesetter Homes - Ready Now! ~ This is a new Pacesetter Home that is ready for move-in. Its an open concept adorned with modern finishes. The deluxe kitchen is a chef's delight, featuring Dallas White - granite countertops, sleek cabinetry, and top-of-the-line GE appliances including a gas cooktop, vent-hood, built in Microwave and Oven. The spacious family room with the optional pop-up ceiling makes the living areas feel even more spacious, and the extended covered patio are perfect for entertaining guests or relaxing. The master suite offers a peaceful retreat with a luxurious bathroom, complete with dual vanities and a large walk-in closet. The 3 Car Tandem garage is another plus that everyone could use!
- Type:
- Single Family
- Sq.Ft.:
- 1,870
- Status:
- Active
- Beds:
- 3
- Lot size:
- 0.14 Acres
- Year built:
- 2023
- Baths:
- 2.00
- MLS#:
- 20658701
- Subdivision:
- Meadow Run
ADDITIONAL INFORMATION
MLS# 20658701 - Built by Pacesetter Homes - Ready Now! ~ Corner lot with a nice sized backyard that's perfect for people, pets, playing, and relaxing! Open concept floorplan with family room, dining room and kitchen area. Three bedrooms and two full-baths; plenty of space for everyone! A home that will certainly impress - with beautiful quartz counter tops, stainless steel appliances and upgraded luxury vinyl flooring throughout the living area. This one wont last long. Home is in the highly acclaimed Melissa ISD. There is no PID or MUD!
- Type:
- Single Family
- Sq.Ft.:
- 2,080
- Status:
- Active
- Beds:
- 3
- Lot size:
- 0.14 Acres
- Year built:
- 2024
- Baths:
- 2.00
- MLS#:
- 20658808
- Subdivision:
- Meadow Run
ADDITIONAL INFORMATION
MLS# 20658808 - Built by Pacesetter Homes - Ready Now! ~ A New Pacesetter home - Carrollton model - Open concept family room and kitchen area. Three Bedrooms and two full-baths; with a study plenty of space for everyone! A home that will certainly impress - with quartz countertops and stainless steel appliances. Enjoy the extended patio for entertainment and outdoor activities. Truly a must-see 1-story home! This home is in the acclaimed Melissa ISD. No MUD or PID.
- Type:
- Single Family
- Sq.Ft.:
- 2,079
- Status:
- Active
- Beds:
- 3
- Lot size:
- 0.18 Acres
- Year built:
- 2024
- Baths:
- 2.00
- MLS#:
- 20658602
- Subdivision:
- Meadow Run
ADDITIONAL INFORMATION
MLS# 20658602 - Built by Pacesetter Homes - Ready Now! ~ This East facing Pacesetter Homes one story home will be completed in the Aug-Sept timeframe. A beautiful open concept 3 bedroom, 2 bath with an office home that sits on a large lot. The home is bright and airy with windows galore to let in natural light. The kitchen is well appointed with stainless steel appliances and quartz counter tops. If you are looking for outdoor entertainment, this home has a large oversized back patio, A must-see home in the ever-growing popular âA Ratedâ Melissa ISD. No MUD or PID.
- Type:
- Single Family
- Sq.Ft.:
- 3,781
- Status:
- Active
- Beds:
- 4
- Lot size:
- 0.19 Acres
- Year built:
- 2024
- Baths:
- 4.00
- MLS#:
- 20656339
- Subdivision:
- Legacy Ranch Classic 60
ADDITIONAL INFORMATION
NEVER LIVED IN NEW HOME! Move In Ready! Presenting Bloomfield's Bellflower II, meticulously designed masterpiece where modern luxury meets functional elegance, offering 4 spacious bdrms, 3.5 baths, & lifestyle of comfort & sophistication. From elegant Formal Dining & private Study w dual doors to upstairs Game & Media Rooms, every corner exudes sophistication & functionality. Open-concept living area dazzles w soaring 2-story ceiling & showcases wood-look tile floors & impressive 18' stone-to-ceiling fireplace w cedar mantel in Family Room. Deluxe Kitchen is chef's delight, equipped w built-in stainless steel appliances, custom cabinets, pot & pan drawers, & sprawling walk-in pantry. Primary Suite offers serene retreat w spacious shower, garden tub, & dual vanities. Enjoy beauty of brick & stone front elevation, situated on corner lot, complemented by gutters, 8' front door, exterior lighting, & convenient gas drop for grilling on patio. Stop by Legacy Ranch today to learn more!
- Type:
- Other
- Sq.Ft.:
- 1,749
- Status:
- Active
- Beds:
- n/a
- Lot size:
- 1.12 Acres
- Year built:
- 1994
- Baths:
- MLS#:
- 20638053
- Subdivision:
- None
ADDITIONAL INFORMATION
This is an ideal location for office or retail space. With the continued growth in McKinney and Melissa area. This is a great opportunity to capitalize in this market. Property is in an unincorporated area between McKinney and Melissa, that can open up many possibilities for business. Being just a few minutes away from Melissa, with the new HEB and Kroger opening soon this is a great location for a business or investment property. This property is 1.12 acres with a house that can be leased out for the income or converted to office space with an extra shop space that can be used for storage or possibly leased for extra income. PROPERTY IS ALSO AVAILBLE FOR LEASE.
- Type:
- Single Family
- Sq.Ft.:
- 2,187
- Status:
- Active
- Beds:
- 3
- Lot size:
- 0.15 Acres
- Year built:
- 2018
- Baths:
- 2.00
- MLS#:
- 20640331
- Subdivision:
- Liberty Ph 4
ADDITIONAL INFORMATION
Immaculate BETTER THAN NEW 3BR 2ba (optional 4th bed-flex, with no closet) home in the highly sought after Liberty subdivision. This home has been updated with high quality finishes throughout including light fixtures, paint, countertops, hardware, and window coverings. Enjoy cooking in this chefâs kitchen with a high performance gas range & utility sink. This home features 3 oversized bedrooms with walk in closets for all of your storage needs, as well as a flex space with endless possibilities. Enjoy epoxy floors in garage & donât miss out on this backyard! Featuring planters along fence line with privacy trees, an extended covered patio, & an IN-GROUND TRAMPOLINE. Zoned to highly rated Harry McKillop Elementary school located within walking distance of the home. Neighborhood amenities include multiple pools, parks & ponds. Easy access to HWY 5 making commutes a breeze. No detail has been spared on making this house the home of your dreams. Check it out today!

The data relating to real estate for sale on this web site comes in part from the Broker Reciprocity Program of the NTREIS Multiple Listing Service. Real estate listings held by brokerage firms other than this broker are marked with the Broker Reciprocity logo and detailed information about them includes the name of the listing brokers. ©2024 North Texas Real Estate Information Systems
Melissa Real Estate
The median home value in Melissa, TX is $442,400. This is lower than the county median home value of $488,500. The national median home value is $338,100. The average price of homes sold in Melissa, TX is $442,400. Approximately 86.12% of Melissa homes are owned, compared to 11.35% rented, while 2.53% are vacant. Melissa real estate listings include condos, townhomes, and single family homes for sale. Commercial properties are also available. If you see a property you’re interested in, contact a Melissa real estate agent to arrange a tour today!
Melissa, Texas has a population of 13,671. Melissa is more family-centric than the surrounding county with 52.51% of the households containing married families with children. The county average for households married with children is 44.37%.
The median household income in Melissa, Texas is $127,391. The median household income for the surrounding county is $104,327 compared to the national median of $69,021. The median age of people living in Melissa is 36.5 years.
Melissa Weather
The average high temperature in July is 93.3 degrees, with an average low temperature in January of 32 degrees. The average rainfall is approximately 41.5 inches per year, with 1.2 inches of snow per year.
