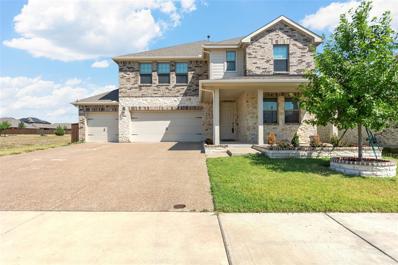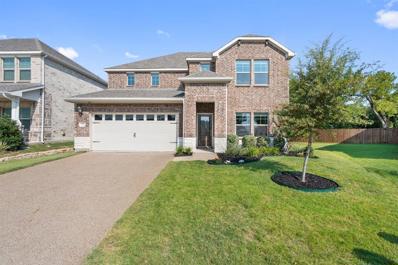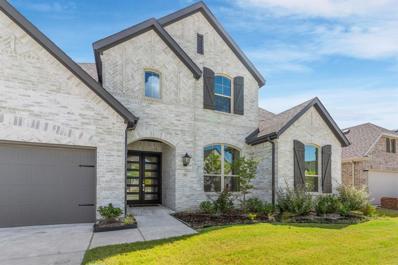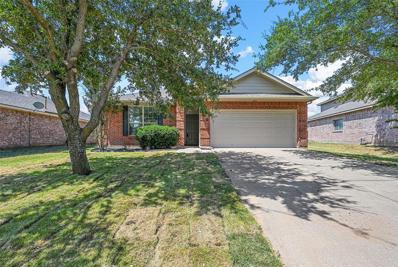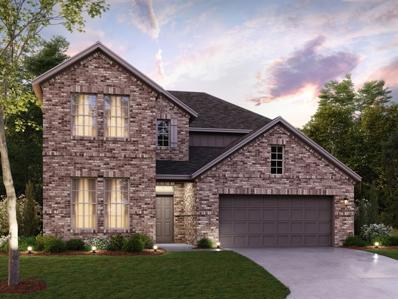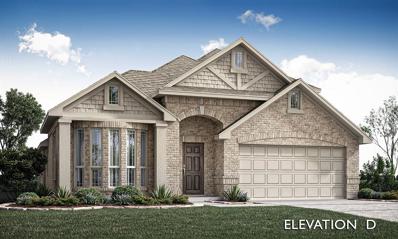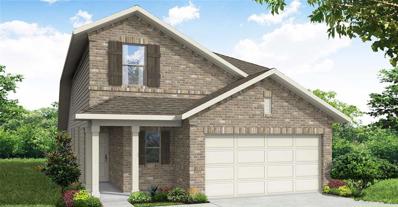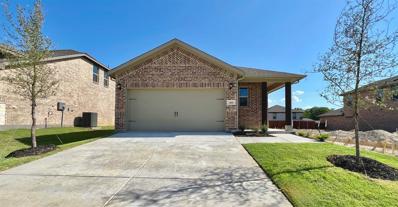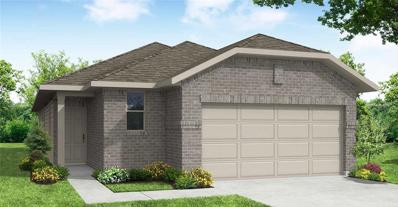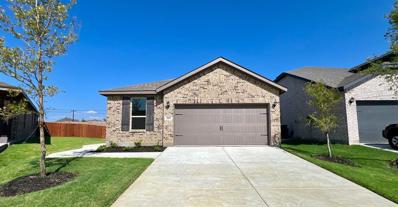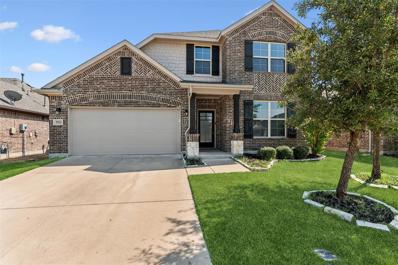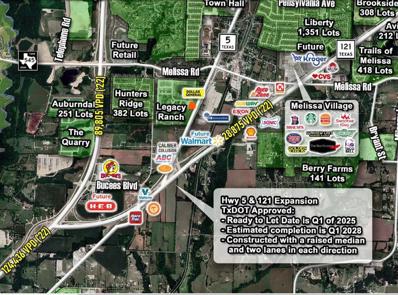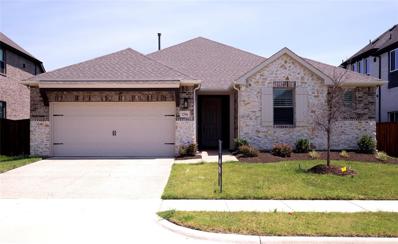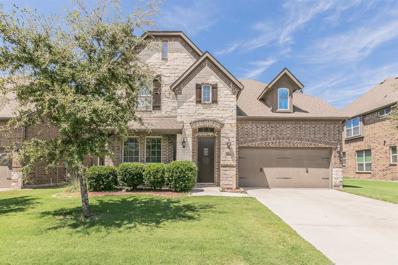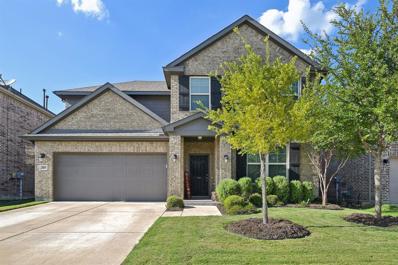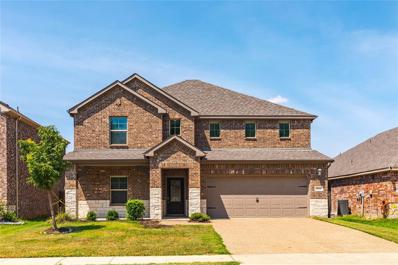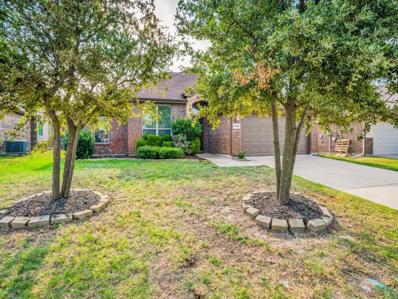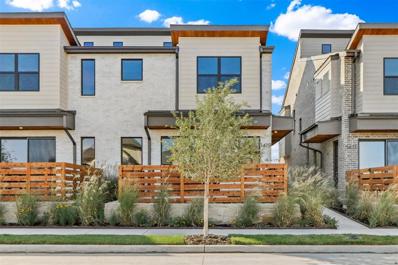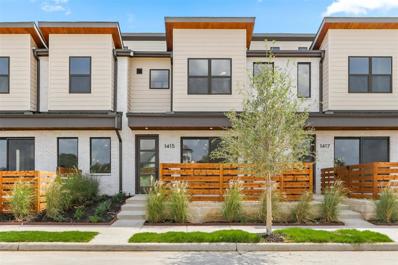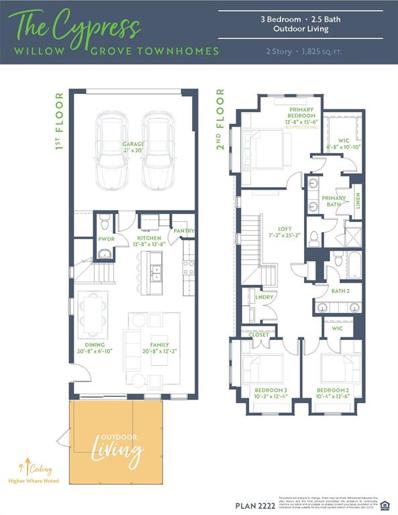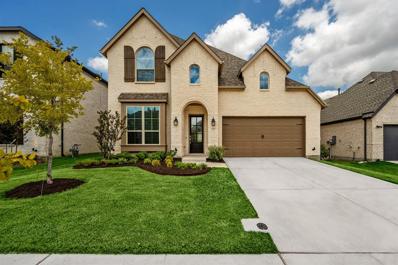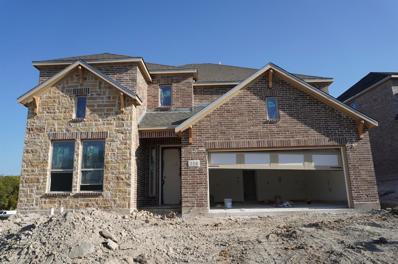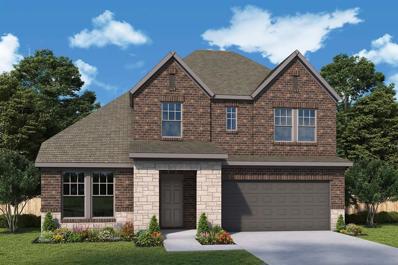Melissa TX Homes for Rent
- Type:
- Single Family
- Sq.Ft.:
- 2,870
- Status:
- Active
- Beds:
- 5
- Lot size:
- 0.19 Acres
- Year built:
- 2021
- Baths:
- 3.00
- MLS#:
- 20709606
- Subdivision:
- Meadow Run Ph 2
ADDITIONAL INFORMATION
Motivated Sellers - Bring all offers! Stunning light and airy Ashton Woods 5-bed, 3-bath home with an open kitchen-living-dining layout. The eat-in kitchen features an island with sink, space for barstools, 42-inch cabinetry, gas cooktop, stainless steel appliances, and a walk-in pantry. The office - flex space is located downstairs. The primary suite boasts an oversized shower, linen closet, dual vanity sinks with Moen faucets, and a spacious walk-in closet. Three secondary bedrooms, including one downstairs, all with walk-in closets. Enjoy the upstairs second living area as a place to relax or play! Energy-efficient features include dual-pane windows, tankless water heater, efficient HVAC, smart home wiring, and smart thermostat. Refrigerator, washer, and dryer negotiable. Enjoy a very large fenced backyard with covered patio, sprinkler system, and gutters. 3-car garage is wired for an electric car charger. Elementary school one block away. Community Pool, Clubhouse and much more!
$520,000
1702 Canyon Lane Melissa, TX 75454
- Type:
- Single Family
- Sq.Ft.:
- 3,112
- Status:
- Active
- Beds:
- 4
- Lot size:
- 0.18 Acres
- Year built:
- 2020
- Baths:
- 4.00
- MLS#:
- 20712240
- Subdivision:
- Quarry The
ADDITIONAL INFORMATION
Better than new Meritage home located in the Quarry in Melissa with easy access to 75. Spacious floorplan features 4 bedrooms, 3.5 bathrooms, sitting area, open concept kitchen, dining and family room. Sliding patio doors open to large, covered patio with a pool-sized backyard. Upstairs are 3 well-appointed bedrooms; a game room and 2 full bathrooms plus a storage room - no more climbing up attic stairs for stored items - keep everything easily accessible and organized in this room. Wood-look tile covers most of the downstairs and the bedrooms, stairs and game room all have upgraded carpet and pad. Spray foam insulation keeps the house comfortable and energy bills low. Don't miss out on this amazing home - Buc'ees is just across the highway!
- Type:
- Single Family
- Sq.Ft.:
- 3,764
- Status:
- Active
- Beds:
- 4
- Lot size:
- 0.15 Acres
- Year built:
- 2023
- Baths:
- 3.00
- MLS#:
- 20714174
- Subdivision:
- Liberty Ph 8c
ADDITIONAL INFORMATION
A gently used Highland Home 222 plan available now! Super high ceilings throughout, a livable floor plan with a media room, study, guest bedroom and bathroom all on the first floor. Luxury flooring in the main areas, upgraded stone on the fireplace, large sliding glass doors in the living room. Enjoy the gourmet kitchen with two-tone cabinets, gas cooktop, designer tile, and quartz countertops. Spacious primary bathroom with his and hers vanity, a freestanding tub, unique hardware and more. The primary closet is huge and youâll be amazed at all the other extra storage in the home, including the three car tandem garage. A generous 60â size lot with the premium greenbelt behind the home. Take advantage of the amenities offered within the community including, the club house, pool and cabanas, splash pad, catch and release fishing, sports pavilion, and playgrounds. Conveniently located between Hwy 75 and Hwy 121, are you ready to embrace the serenity of small-town living? NO MUD OR PID.
- Type:
- Single Family
- Sq.Ft.:
- 1,676
- Status:
- Active
- Beds:
- 3
- Lot size:
- 0.15 Acres
- Year built:
- 2007
- Baths:
- 2.00
- MLS#:
- 20713668
- Subdivision:
- Hunters Ridge Ph 2
ADDITIONAL INFORMATION
Adorable one story with tons of natural lighting throughout! Lots of improvements in the last few years. Fresh paint. Hardwood floors throughout. Remodeled bathrooms. Elsa closets. Grass in front. Inviting floor plan, kitchen opens up to living room. Back patio with pergola is ready for your patio furniture and grill! Nice size kitchen, pantry, closets, and laundry room big enough for a second fridge. Very well cared for and shows pride of ownership. Front yard landscaping has great curb appeal! Priced to sell.
- Type:
- Single Family
- Sq.Ft.:
- 3,233
- Status:
- Active
- Beds:
- 4
- Lot size:
- 0.19 Acres
- Year built:
- 2024
- Baths:
- 4.00
- MLS#:
- 20697936
- Subdivision:
- Legacy Ranch
ADDITIONAL INFORMATION
Built by M-I Homes. Limited opportunities remain to claim your dream home at Legacy Ranch in Melissa, TX! This popular Balcones home plan will impress with its soaring, 2-story ceilings in the family room. the large windows providing an abundance of natural light throughout, the luxurious first-floor owner's suite with an extended bay window, and the spacious upstairs media room. A light brick exterior and 8-ft craftsman-style front door welcome you home. Step inside, where luxury vinyl plank flooring guides you throughout. This home plan accommodates 2 bedrooms on the first floor, along with a private study secluded by French doors. Enjoy an abundance of cabinetry in the well-equipped kitchen including white upper and lower cabinetry extending into the Butler's pantry, pot and pan drawers for maximum convenience, and a moody dark blue pop of color cabinetry at the upgraded island. Stainless steel appliances further enhance the space. Schedule your visit to see this home today!
- Type:
- Single Family
- Sq.Ft.:
- 2,454
- Status:
- Active
- Beds:
- 4
- Lot size:
- 0.18 Acres
- Year built:
- 2024
- Baths:
- 3.00
- MLS#:
- 20712722
- Subdivision:
- Liberty South
ADDITIONAL INFORMATION
NEW! NEVER LIVED IN! Ready November 2024! Welcome to Bloomfield's Cypress II floor plan! This exquisite two-story home features 4 bedrooms, 3 bathrooms, 2.5-car garage, offering ample space for modern living. The inviting entry leads to a study with elegant glass French doors. Upstairs, enjoy a versatile Game room for leisure. The deluxe kitchen showcases top-tier upgrades including under-cabinet lighting, a pullout trash bin, sleek black hardware, Quartz countertops, and a single bowl sink. The open-concept layout connects the kitchen to a dining area and Family room with a stylish tile fireplace and cozy window seating. The luxurious primary suite boasts an enlarged shower and seating area. Wood-look tile flows through common areas, enhancing the home's modern aesthetic. The exterior is equally impressive with upgraded brick, an 8ft front door, a gas drop for patio grilling, uplighting, and a bay window for exceptional curb appeal. Make this home yours and visit Bloomfield in Liberty!
$411,564
3213 Bedstraw Lane Melissa, TX 75454
- Type:
- Single Family
- Sq.Ft.:
- 2,327
- Status:
- Active
- Beds:
- 4
- Lot size:
- 0.11 Acres
- Year built:
- 2024
- Baths:
- 3.00
- MLS#:
- 20711174
- Subdivision:
- Bryant Farms
ADDITIONAL INFORMATION
MLS# 20711174 - Built by Impression Homes - Ready Now! ~ Bryant Farms is a new home neighborhood offering exceptional space in an area north of Dallas-Fort Worth that will fit life at any speed. Convenient home layouts, room to enjoy the outdoors, and a prime location in Melissa, TX bring you a beautiful place to call home here!!!!
$337,558
3109 Bedstraw Lane Melissa, TX 75454
- Type:
- Single Family
- Sq.Ft.:
- 1,498
- Status:
- Active
- Beds:
- 3
- Lot size:
- 0.11 Acres
- Year built:
- 2024
- Baths:
- 2.00
- MLS#:
- 20711180
- Subdivision:
- Bryant Farms
ADDITIONAL INFORMATION
MLS# 20711180 - Built by Impression Homes - Ready Now! ~ Bryant Farms is a new home neighborhood offering exceptional space in an area north of Dallas-Fort Worth that will fit life at any speed. Convenient home layouts, room to enjoy the outdoors, and a prime location in Melissa, TX bring you a beautiful place to call home here!!!!
$383,261
1900 Iris Road Melissa, TX 75454
- Type:
- Single Family
- Sq.Ft.:
- 1,791
- Status:
- Active
- Beds:
- 3
- Lot size:
- 0.11 Acres
- Year built:
- 2024
- Baths:
- 2.00
- MLS#:
- 20711127
- Subdivision:
- Bryant Farms
ADDITIONAL INFORMATION
MLS# 20711127 - Built by Impression Homes - Ready Now! ~ Bryant Farms is a new home neighborhood offering exceptional space in an area north of Dallas-Fort Worth that will fit life at any speed. Convenient home layouts, room to enjoy the outdoors, and a prime location in Melissa, TX bring you a beautiful place to call home here!!!!
$348,412
2011 Winecup Drive Melissa, TX 75454
- Type:
- Single Family
- Sq.Ft.:
- 1,593
- Status:
- Active
- Beds:
- 3
- Lot size:
- 0.1 Acres
- Year built:
- 2023
- Baths:
- 2.00
- MLS#:
- 20711104
- Subdivision:
- Bryant Farms
ADDITIONAL INFORMATION
MLS# 20711104 - Built by Impression Homes - Ready Now! ~ Bryant Farms is a new home neighborhood offering exceptional space in an area north of Dallas-Fort Worth that will fit life at any speed. Convenient home layouts, room to enjoy the outdoors, and a prime location in Melissa, TX bring you a beautiful place to call home here!
- Type:
- Single Family
- Sq.Ft.:
- 2,750
- Status:
- Active
- Beds:
- 4
- Lot size:
- 0.14 Acres
- Year built:
- 2019
- Baths:
- 3.00
- MLS#:
- 20710516
- Subdivision:
- North Creek Estates Ph 5b
ADDITIONAL INFORMATION
This 4-bedroom 3 - full bathroom home, has 2 bedrooms downstairs & 2 bedrooms upstairs. Additionally, it offers: a separate office downstairs for privacy, a media room & game room providing ample space for leisure & entertainment, & an outdoor built-in grill; ideal for those weekend barbecues. 2910 Mulberry is also within walking distances to North Creek Elementary School which is part of the highly acclaimed Melissa school district. The new homeowners will enjoy the community: pool, playground, basketball court, club house, & fitness center.
$1,699,000
Tbd McKinnet Street Melissa, TX 75454
- Type:
- Other
- Sq.Ft.:
- n/a
- Status:
- Active
- Beds:
- n/a
- Lot size:
- 1.74 Acres
- Baths:
- MLS#:
- 20707378
- Subdivision:
- John Fitzhugh Surv Abs #319
ADDITIONAL INFORMATION
Hard corner lot approved for gas station SWC of McKinney st. and Legacy ranch, across from future Walmart on McKinney st. in Malissa on (highway 5)
$1,699,000
Tbd McKinney Street Melissa, TX 75454
- Type:
- Land
- Sq.Ft.:
- n/a
- Status:
- Active
- Beds:
- n/a
- Lot size:
- 1.74 Acres
- Baths:
- MLS#:
- 20708133
- Subdivision:
- John Fitzhugh Surv Abs #319
ADDITIONAL INFORMATION
Hard corner lot approved for gas station SWC of McKinney street. and Legacy ranch drive, across from future Walmart on McKinney street. in Malissa on (highway 5).
- Type:
- Single Family
- Sq.Ft.:
- 2,492
- Status:
- Active
- Beds:
- 4
- Lot size:
- 0.18 Acres
- Year built:
- 2022
- Baths:
- 3.00
- MLS#:
- 20704771
- Subdivision:
- Meadow Run Ph 3
ADDITIONAL INFORMATION
New, beautiful Ashton Woods one-story stone and brick home on an oversized 60' lot. This light, open concept home features over $30,000 in builder upgrades FREE to the new owner (see details in Trans Desk). Private backyard, covered patio and 10' fence and stone retaining wall. 4, 3 with 12' front door and extra-wide entry hall leading into open floor plan with 12' ceilings. Silestone island and kitchen counters with SS appliances. All gas appliances, including gas fireplace. Luxury Vinyl flooring and faux wood blinds throughout. Two bedroom suite with 'flex' living space at north front, and private guest bedroom at south front. Large primary bedroom in rear of home. Smart home wiring and Ring doorbell. Acclaimed Melissa ISD with new, walkable elementary school. Community pool and clubhouse. Quiet, pristine neighborhood perfect for your growing family or easy living. Furniture, fridge and washer dryer negotiable.
$580,000
4203 Magnolia Road Melissa, TX 75454
- Type:
- Single Family
- Sq.Ft.:
- 3,441
- Status:
- Active
- Beds:
- 4
- Lot size:
- 0.15 Acres
- Year built:
- 2014
- Baths:
- 4.00
- MLS#:
- 20703593
- Subdivision:
- North Creek Ii Ph 1
ADDITIONAL INFORMATION
Welcome home to this gorgeous two-story 4 bedroom 4 bath home with a downstairs master suite, large entry, kitchen with island, walk-in pantry, and stainless steel appliances. Walk upstairs to your game room, large bedrooms, and beautiful bathrooms. Wait until you see the large patio with soaring views! Visit today before it's too late.
$495,000
2905 Teak Drive Melissa, TX 75454
- Type:
- Single Family
- Sq.Ft.:
- 3,028
- Status:
- Active
- Beds:
- 4
- Lot size:
- 0.14 Acres
- Year built:
- 2020
- Baths:
- 4.00
- MLS#:
- 20704836
- Subdivision:
- North Creek Estates Ph 5b
ADDITIONAL INFORMATION
Beautiful 2 story home! Wood floors adorn the entry, hall, dining, office, kitchen, & family room. Gourmet kitchen with quartz counters & stainless appliances. Primary Bedroom is perfect for king size furniture. Primary bath with dual sinks, oversized shower, and nice closet space. One secondary bedroom can be a mother in law suite. Tankless hot water heater. Backyard with covered patio and gas drop for grill is perfect for outdoor living & entertaining. Experience the best of North Creek living with two pools, a fitness center, parks, walking trails, and stocked fishing ponds. This home is a MUST SEE!
- Type:
- Single Family
- Sq.Ft.:
- 3,006
- Status:
- Active
- Beds:
- 5
- Lot size:
- 0.13 Acres
- Year built:
- 2019
- Baths:
- 3.00
- MLS#:
- 20700535
- Subdivision:
- Quarry The
ADDITIONAL INFORMATION
JUST REDUCED! Get Your Piece of Paradise! Enjoy one of the favorite floorplans in Melissa, The Kessler Plan from Meritage Homes. Stone and Brick entry with front covered porch! The Home Offers Excellent updates including Granite tops, stone backsplashes, and palate pleasing colors! Need cabinet space? This home has plenty! Open kitchen concept that leads into your living with tall ceilings! Plenty of space in each bedroom, bathrooms completely updated and plenty of space! Neutral Carpet colors and excellent closet spaces! The neighborhood features plenty of activities, with jogging and biking trails. Right across the street is an amazing Greenbelt! The backyard is extremely private and offering plenty of space to run! Come check out this amazing home before the rates change too much and prices go through the roof!
$365,000
4308 Magnolia Road Melissa, TX 75454
- Type:
- Single Family
- Sq.Ft.:
- 1,823
- Status:
- Active
- Beds:
- 3
- Lot size:
- 0.17 Acres
- Year built:
- 2014
- Baths:
- 2.00
- MLS#:
- 20700410
- Subdivision:
- North Creek Ii Ph 1
ADDITIONAL INFORMATION
Fantastic home in sought after North Creek in Melissa. Featuring wood flooring, new carpet, fresh paint, separate dining room with crown molding, large living room with wood burning fireplace, kitchen with granite counters, custom knotty alder cabinets, walk in pantry, recessed lighting and a separate breakfast area. The primary bedroom is spacious with a large ensuite bath, double walk in closets, garden tub and separate shower with bench. 2 good sized guest bedrooms with new carpet and fresh paint plus a guest bath. Other features include a separate utility room with built in cabinets, 5 inch baseboards, crown molding, large backyard, sprinkler system, attic storage and much more. Buyer to verify schools and property dimensions. Square footage deemed reliable but not guaranteed
$1,219,244
Tbd Fannin Road Melissa, TX 75454
- Type:
- Land
- Sq.Ft.:
- n/a
- Status:
- Active
- Beds:
- n/a
- Lot size:
- 2.8 Acres
- Baths:
- MLS#:
- 20700442
- Subdivision:
- None
ADDITIONAL INFORMATION
Neighborhood commercial development site with frontage on Melissa Rd at the intersection of Fannin Rd. Situated nearby and highly accessible to U.S. Highway 75, State Highway 5 and State Highway 121. Nestled between several single-family residential communities including Hunter's Ridge, Country Ridge, Villages of Melissa and the new Legacy Ranch. Retail, restaurant, medical and professional office and daycare are among the permitted uses. City water and sewer utilities available. No Rollback taxes. No Flood plain. Mature tree line along the northern perimeter of the property. Melissa Rd is currently a 4-lane divided thoroughfare and classified as a Major Arterial on the City of Melissa's transportation plan.
$415,929
1419 Azalea Drive Melissa, TX 75454
- Type:
- Townhouse
- Sq.Ft.:
- 1,854
- Status:
- Active
- Beds:
- 3
- Lot size:
- 0.05 Acres
- Year built:
- 2024
- Baths:
- 3.00
- MLS#:
- 20698899
- Subdivision:
- Willow Grove Townhomes
ADDITIONAL INFORMATION
NOW SELLING - AVAILABLE NOW WITH OVER $24K IN UPGRADES! Prepare to be delighted as you enter this mini master planned community designed with an artistâs touch. If you prefer to walk to all your amenities, see your neighbors in their front yards & live a slower-paced lifestyle with style, this is your place. The midcentury modern era focused on style and clean lines, and the less is more theme. Modern-inspired, fresh, contemporary detached townhomes designed with abundant two-tone bronze windows for architectural appeal & light-filled living, accented by sophisticated contrasting brick combinations. Abundant living & dining areas, adjacent to entertaining kitchen on one side and outdoor living on the other. Excellent views & ergonomically planned spaces provide a feeling of connection with nature! With Historic Downtown McKinney nearby, one can feel the eclectic history and shops + dining. Need a Buceeâs fix without leaving town? Elm Plan
$387,578
1415 Azalea Drive Melissa, TX 75454
- Type:
- Townhouse
- Sq.Ft.:
- 1,847
- Status:
- Active
- Beds:
- 3
- Lot size:
- 0.04 Acres
- Year built:
- 2024
- Baths:
- 3.00
- MLS#:
- 20698893
- Subdivision:
- Willow Grove Townhomes
ADDITIONAL INFORMATION
NOW SELLING - AVAILABLE NOW WITH OVER $24K IN UPGRADES! Prepare to be delighted as you enter this mini master planned community designed with an artistâs touch. If you prefer to walk to all your amenities, see your neighbors in their front yards & live a slower-paced lifestyle with style, this is your place. The midcentury modern era focused on style, clean lines and the less is more theme. Modern-inspired, fresh, contemporary detached townhomes designed with abundant two-tone bronze windows for architectural appeal & light-filled living, accented by sophisticated contrasting brick combinations. Abundant living & dining areas, adjacent to entertaining kitchen on one side and outdoor living on the other. Create a lifestyle that will be truly unique as the collections of amenities at Willow Grove. With Historic Downtown McKinney nearby, one can feel the eclectic history and shops + dining. Need a Buceeâs fix without leaving town? Birch Plan
$413,807
1413 Azalea Drive Melissa, TX 75454
- Type:
- Townhouse
- Sq.Ft.:
- 1,825
- Status:
- Active
- Beds:
- 3
- Lot size:
- 0.05 Acres
- Year built:
- 2024
- Baths:
- 3.00
- MLS#:
- 20698878
- Subdivision:
- Willow Grove Townhomes
ADDITIONAL INFORMATION
NOW SELLING - AVAILABLE NOW WITH OVER $24K IN UPGRADES! Prepare to be delighted as you enter this mini master planned community designed with an artistâs touch. If you prefer to walk to all your amenities, see your neighbors in their front yards & live a slower-paced lifestyle with style, this is your place. The midcentury modern era focused on style, clean lines and the less is more theme. Modern-inspired, fresh, contemporary detached townhomes designed with abundant two-tone bronze windows for architectural appeal & light-filled living, accented by sophisticated contrasting brick combinations. Abundant living & dining areas, adjacent to entertaining kitchen on one side and outdoor living on the other. Create a lifestyle that will be truly unique as the collections of amenities at Willow Grove. With Historic Downtown McKinney nearby, one can feel the eclectic history and shops + dining. Need a Buceeâs fix without leaving town? Cypress Plan
$624,990
3109 Eagle Lane Melissa, TX 75454
- Type:
- Single Family
- Sq.Ft.:
- 2,792
- Status:
- Active
- Beds:
- 5
- Lot size:
- 0.14 Acres
- Year built:
- 2023
- Baths:
- 3.00
- MLS#:
- 20697325
- Subdivision:
- Liberty Ph 7a South
ADDITIONAL INFORMATION
ALMOST new SPOTLESS two STORY with BIG YARD ready for NEW OWNERS! HIGHLAND HOME Richmond Plan with 5 bedrooms, PRIMARY BEDROOM and one SECONDARY downstairs, 3 BATHS, OPEN kitchen, spacious FAMILY ROOM, BRIGHT BREAKFAST NOOK, STUDY, 3 LARGE secondary bedrooms upstairs with GAMEROOM! ALL the UPGRADES-QUARTZ, upgraded ISLAND, EXTENDED kitchen CABINETS, FARMHOUSE SINK, SS appliances, GAS cooktop, DOUBLE OVENS, CUSTOM tile BACKSPLASH, UPGRADED LIGHTING package, NEW PAINT, OVERSIZED CERAMIC TILE, WOOD FLOORING, floor to ceiling WHITE BRICK FIREPLACE decorative GLASS FRONT door, IRON BAULSTERS, PENDANT lights, OVERSIZED shower, DUAL SINKS and HUGE MASTER CLOSET! BIG backyard with HUGE COVERED PATIO and CEILING FAN, RADIANT BARRIER, TANKLESS WATER HEATER, CEDAR SHUTTERS and much more! Walking distance to schools, PARKS, HIKE and BIKE trails, and PLAYGROUND! Welcome to LIBERTY neighborhood!
- Type:
- Single Family
- Sq.Ft.:
- 2,596
- Status:
- Active
- Beds:
- 4
- Lot size:
- 0.13 Acres
- Baths:
- 4.00
- MLS#:
- 20697858
- Subdivision:
- Stoneridge
ADDITIONAL INFORMATION
MLS#20697858 Built by Taylor Morrison, December Completion - Experience the height of contemporary living with the Saffron floor plan. This two-story home features a gourmet kitchen designed for culinary creativity, flowing effortlessly into a casual dining area and a gathering room perfect for both relaxation and entertaining. The flexible room adds versatility, while the game room promises endless fun. Structural options added include: Fireplace and walk-in shower in primary bath.
- Type:
- Single Family
- Sq.Ft.:
- 2,885
- Status:
- Active
- Beds:
- 5
- Lot size:
- 0.14 Acres
- Year built:
- 2024
- Baths:
- 4.00
- MLS#:
- 20695712
- Subdivision:
- Willow Grove
ADDITIONAL INFORMATION
Welcome to the streamlined comforts and bold luxuries of The Brays floor plan by David Weekley Homes. Explore your interior design skills in the glamorous open-concept floor plan that includes soaring ceilings and a scenic backyard view. The glamorous kitchen features a sleek island, large pantry, and an abundance of cabinets and countertops. Design your ultimate home office or an innovative specialty room in the captivating front study. Your Ownerâs Retreat provides a personal sanctuary bedroom, contemporary bathroom, and an extended walk-in closet. Gather together for family movie nights and create cherished memories in the cheerful upstairs retreat. Each spare bedroom presents walk-in closets and the living space for unique personalities to shine. Distinguished features include a downstairs powder room, central laundry room, and extra storage space in the 2-car garage. Let us Start Building your expertly-crafted new home in Willow Grove while you plan your house-warming party.

The data relating to real estate for sale on this web site comes in part from the Broker Reciprocity Program of the NTREIS Multiple Listing Service. Real estate listings held by brokerage firms other than this broker are marked with the Broker Reciprocity logo and detailed information about them includes the name of the listing brokers. ©2024 North Texas Real Estate Information Systems
Melissa Real Estate
The median home value in Melissa, TX is $442,400. This is lower than the county median home value of $488,500. The national median home value is $338,100. The average price of homes sold in Melissa, TX is $442,400. Approximately 86.12% of Melissa homes are owned, compared to 11.35% rented, while 2.53% are vacant. Melissa real estate listings include condos, townhomes, and single family homes for sale. Commercial properties are also available. If you see a property you’re interested in, contact a Melissa real estate agent to arrange a tour today!
Melissa, Texas has a population of 13,671. Melissa is more family-centric than the surrounding county with 52.51% of the households containing married families with children. The county average for households married with children is 44.37%.
The median household income in Melissa, Texas is $127,391. The median household income for the surrounding county is $104,327 compared to the national median of $69,021. The median age of people living in Melissa is 36.5 years.
Melissa Weather
The average high temperature in July is 93.3 degrees, with an average low temperature in January of 32 degrees. The average rainfall is approximately 41.5 inches per year, with 1.2 inches of snow per year.
