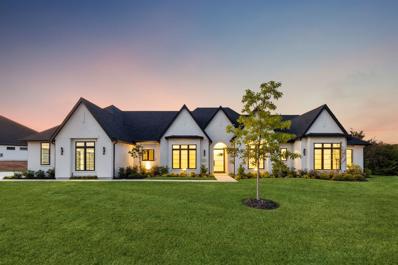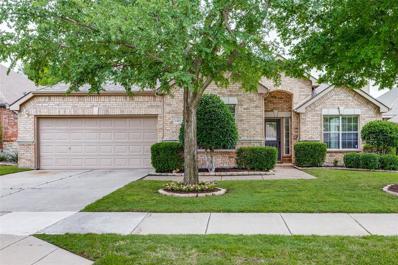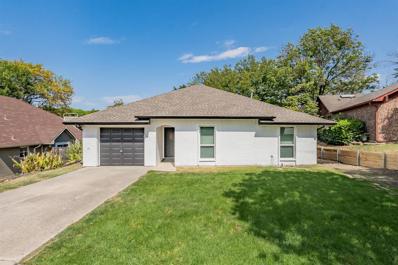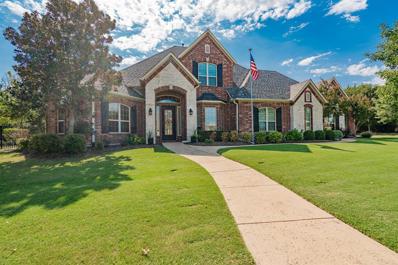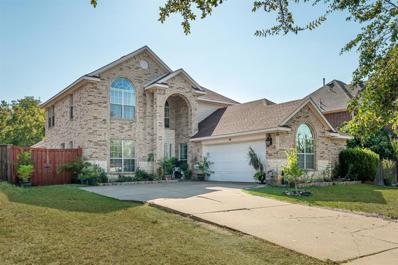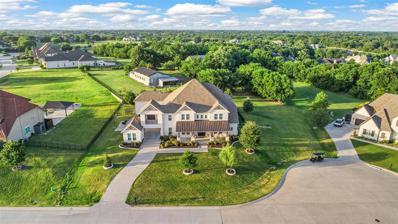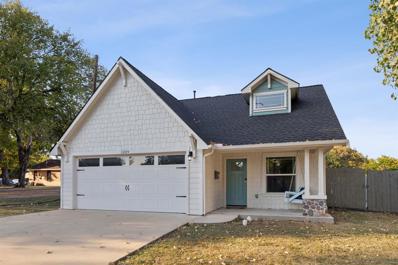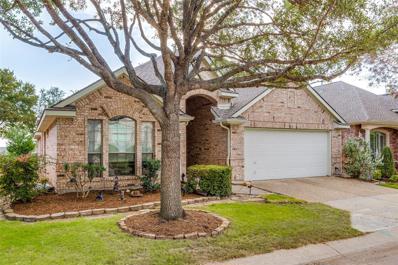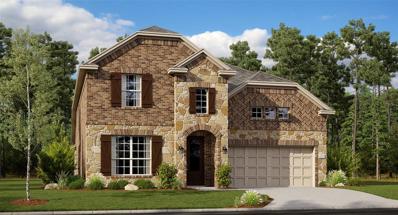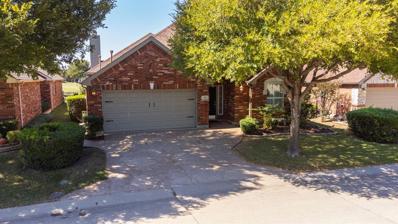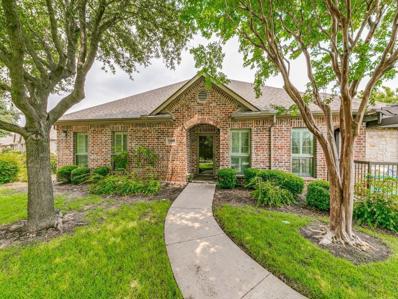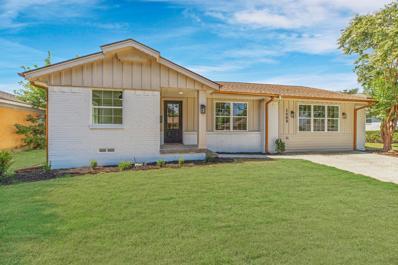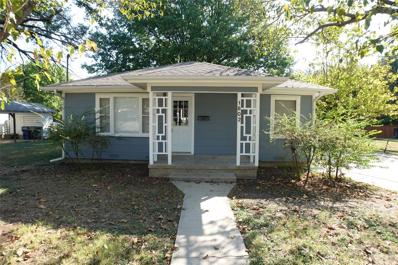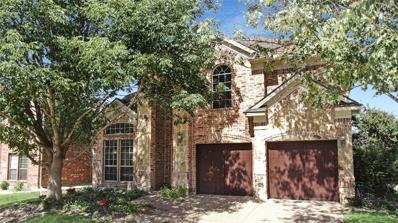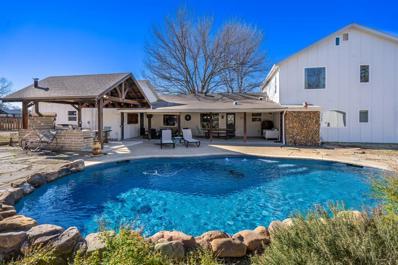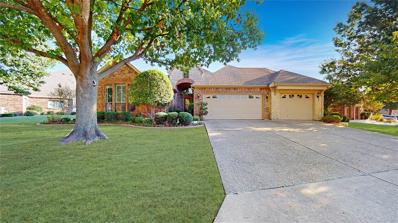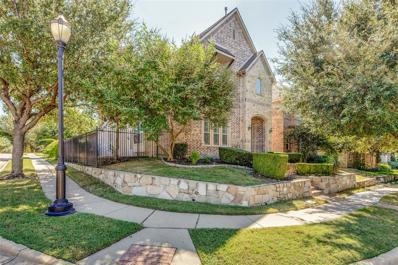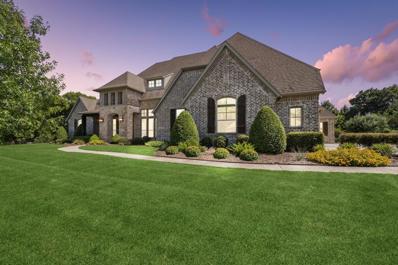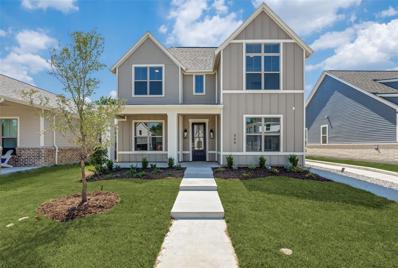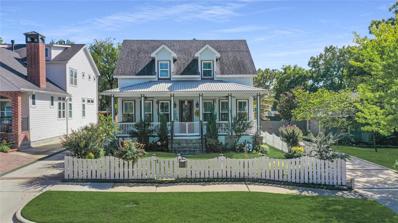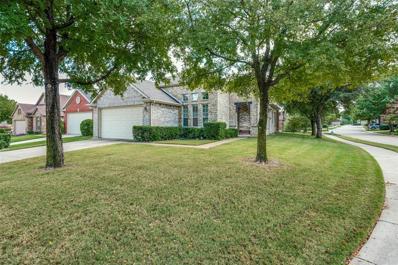McKinney TX Homes for Rent
$2,350,000
381 Broadwing Drive Fairview, TX 75069
- Type:
- Single Family
- Sq.Ft.:
- 6,111
- Status:
- Active
- Beds:
- 5
- Lot size:
- 1.23 Acres
- Year built:
- 2023
- Baths:
- 6.00
- MLS#:
- 20752684
- Subdivision:
- Hawks Wood Ph 2
ADDITIONAL INFORMATION
This elegant single-story custom home is set on over an acre of lush, tree-lined grounds, offering privacy, sophistication & comfort. The open floor plan seamlessly connects living spaces with telescope sliding doors & hardwood floors throughout. The gourmet kitchen features a Wolf range hood, SubZero fridge, custom cabinetry, & a spacious island, complemented by a secondary kitchen with additional workspace, sink, and wine fridge. The luxurious primary suite offers dual vanities, 2 walk-in closets, a large dual-head shower, & 2 lavatories. Designed for both relaxation & entertainment, the home includes a media room, game room with a wet bar, exercise room with rubber flooring, & a spacious bonus room on level 2. The private backyard offers a covered patio, outdoor kitchen, & fireplace, ideal for gatherings. With 4 ensuite bedrooms, a four-car garage with glass doors, & luxury finishes throughout, this home effortlessly blends elegance & timeless design, perfect for your next move.
- Type:
- Single Family
- Sq.Ft.:
- 2,625
- Status:
- Active
- Beds:
- 2
- Lot size:
- 0.19 Acres
- Year built:
- 2004
- Baths:
- 3.00
- MLS#:
- 20749427
- Subdivision:
- Heritage Ranch Add Ph 2b
ADDITIONAL INFORMATION
Well designed home featuring 2,625 sf of generous room sizes, fresh paint and carpet, fantastic open floorplan and a large fenced backyard. Located in the peaceful, well-maintained, gated and guarded Heritage Ranch Golf & Country Club adult over 55 community. Amenities galore including an 18 hole golf course, tennis and pickle ball, indoor and outdoor pools, restaurant and club and walking trails. Two exclusive living areas and formal dining, perfect for entertaining your guests. Well equipped kitchen with sizable breakfast bar, granite counters, tons of cabinet space, undercabinet lighting and gas cooktop opens to the spacious main living room with cozy gas log fireplace. Primary bedrooms looks out to backyard and features comfy bath with separate shower and soaking tub, dual sinks, sitting area and WIC. Secondary bedroom w en suite bath split from primary Office with built in desk and extra cabinets makes a great flexible space. New roof 2022, sprinklers, extra storage in garage.
- Type:
- Single Family
- Sq.Ft.:
- 1,352
- Status:
- Active
- Beds:
- 3
- Lot size:
- 0.16 Acres
- Year built:
- 1983
- Baths:
- 2.00
- MLS#:
- 20753421
- Subdivision:
- Hills
ADDITIONAL INFORMATION
Stunning Modern Home for Sale! Quartz Countertops & Stainless Steel Appliances Welcome to this gorgeous modern home, perfectly blending style and functionality! With its sleek design and luxurious features, this property is a must-see. Highlights: ⢠spacious bedrooms with plenty of natural light ⢠modern bathrooms with elegant fixtures ⢠Gourmet kitchen featuring: - Quartz countertops - Stainless steel appliances - Ample cabinetry and counter space ⢠Open living area with large windows and sliding glass doors Outdoor Oasis: ⢠Sparkling pool perfect for relaxation and entertainment ⢠Soothing spa for unwinding after a long day ⢠Private backyard with lush landscaping and patio area ⢠New windows throughout for energy efficiency and stunning views ⢠Modern fixtures and finishes throughout ⢠Prime location with easy access to your living needs Schedule a viewing today and make this incredible home yours!
$1,200,000
530 Ambrym Drive Fairview, TX 75069
- Type:
- Single Family
- Sq.Ft.:
- 4,115
- Status:
- Active
- Beds:
- 5
- Lot size:
- 1.02 Acres
- Year built:
- 2012
- Baths:
- 4.00
- MLS#:
- 20747669
- Subdivision:
- Hawks Wood
ADDITIONAL INFORMATION
Welcome to 530 Ambrym Dr, a stunning luxury estate in highly sought after Fairview, TX! This 5 bed, 3 & a half bath masterpiece boasts over 4,000 sq ft of living space on meticulously manicured 1 acre lot. As you step inside, you're greeted by exquisite hardwood floors & an open concept layout that seamlessly blends living, dining & a chef's dream kitchen - perfect for entertaining & everyday living. Enjoy a private office with coffered ceilings for work or study. The expansive master suite is a true retreat, with spa like ensuite & spacious walk in closet. Also on the main level is a second suite, ideal for guests. Upstairs you'll find 3 more bedrooms offering ample space & privacy. The real show stopper is the backyard oasis, designed for relaxation & entertaining. A large covered patio invites you to unwind, while the stunning pool & spa, complete with a tranquil water feature, offers the perfect place to enjoy warm Texas days. This is more than a home; it's a lifestyle.
- Type:
- Single Family
- Sq.Ft.:
- 3,071
- Status:
- Active
- Beds:
- 4
- Lot size:
- 0.81 Acres
- Year built:
- 2005
- Baths:
- 3.00
- MLS#:
- 20748919
- Subdivision:
- New Nursery Add
ADDITIONAL INFORMATION
Lovely two story home in McKinney on an almost 1 acre lot with no HOA! 4 bedroom, 2.5 baths, 3 Living areas, 2 dining areas, and a 2 car garage with 4 extra parking spaces in the front driveway. Home office and formal dinning are located at entrance. Primary bedroom is downstairs with wood flooring, walk-in closet and ensuite. Open kitchen to nook and Family room with high ceilings and gas fireplace. Three nice size bedrooms and loft-game room area located all upstairs for added privacy. No carpet anywhere! Huge sized backyard with covered patio, great for entertaining. All schools walking distance.
$1,725,000
1731 Big Bend Boulevard Fairview, TX 75069
- Type:
- Single Family
- Sq.Ft.:
- 6,098
- Status:
- Active
- Beds:
- 5
- Lot size:
- 1.01 Acres
- Year built:
- 2017
- Baths:
- 6.00
- MLS#:
- 20751159
- Subdivision:
- Parkside At Fairview
ADDITIONAL INFORMATION
A luxury living experience is behind the iron doors of this stately home located on more than 1 acre. Upon entry you will see grand dual staircases and stately wood floors. The office at the front offers optimal privacy with built-in bookcases, and French doors. The first level flows seamlessly into the formal dining space,and butler's pantry for entertaining. The impressive kitchen features double ovens, a gas cooktop, island, a huge walk-in pantry, quartz countertops & abundant cabinet space. The open family room, with custom built-ins and a tiled fireplace. The primary suite offers an ensuite bath w his & her vanities, a walk-in shower, a free-standing tub, and a oversized walk-in closet. Completing 1st level is a guest suite with a large walk-in closet and ensuite bathroom. The spacious second level includes 3 additional bedrooms, a game room, media room. Outside has a outdoor kitchen with grill, an outdoor living area and TV space, a pool and spa with waterfall & a covered patio..
- Type:
- Single Family
- Sq.Ft.:
- 1,587
- Status:
- Active
- Beds:
- 3
- Lot size:
- 0.17 Acres
- Year built:
- 2015
- Baths:
- 2.00
- MLS#:
- 20751214
- Subdivision:
- Ditto & Hight Add #1
ADDITIONAL INFORMATION
Beautifully REMODELED 3 bedroom craftsman style home with $50K IN UPGRADES! Close to downtown McKinney historic square, shops and restaurants and community festivities. Open floor plan with natural light on an oversized lot! Open living room to your new modern farmhouse kitchen with all new appliances! Private primary suite to one side of the home with gorgeous primary bath and custom closet! Two bedrooms with walk-in closets and shared bathroom with custom trim! Back door leads to patio and huge backyard! PERFECT location, don't miss out on this one! New roof 2024!
- Type:
- Single Family
- Sq.Ft.:
- 2,421
- Status:
- Active
- Beds:
- 2
- Lot size:
- 0.12 Acres
- Year built:
- 2005
- Baths:
- 2.00
- MLS#:
- 20751385
- Subdivision:
- Heritage Ranch Add Ph I
ADDITIONAL INFORMATION
Enjoy the exquisite custom covered patio featuring a built-in Memphis wood smoker & grill, stone countertop, and outdoor fireplace. The kitchen includes an elevated dishwasher for easy loading, a convection oven, and roll-out shelves in the cabinets, along with an island that simplifies meal prep. Elegant wood floors enhance the cozy living room, which boasts a Heatilator fireplace and custom built-ins for added storage and charm. The generous master suite features wood floors, a roll-in shower for wheelchair accessibility, and a custom closet system for organized living. Upstairs, discover a versatile office or bedroom with a large closet, perfect for work or guests. Recent updates include new carpet (Sept 2024), downstairs HVAC system (2020), and a transferable foundation warranty following recent repairs. Residents enjoy amenities like pickleball and tennis courts, indoor & outdoor pools, lakes, walking trails, a golf course, fitness room, and restaurants.
- Type:
- Single Family
- Sq.Ft.:
- 1,344
- Status:
- Active
- Beds:
- 3
- Lot size:
- 1.69 Acres
- Year built:
- 1984
- Baths:
- 2.00
- MLS#:
- 20721371
- Subdivision:
- Settlers Creek Ph Ii Rev
ADDITIONAL INFORMATION
Discover peaceful country living just minutes from city conveniences in this beautifully updated home on 1.6 acres. Featuring 3 bedrooms and 2 bathrooms, this charming retreat offers a perfect blend of modern comfort and rural serenity. The renovated kitchen shines with sleek countertops and stainless steel appliances, overlooking the large living area with fireplace. The spacious primary suite offers a spa-like bath with its updated shower + fixtures & finishes. Outdoors, the tranquil pond and line of trees provide a picturesque backdrop while you enjoy the covered patio - a perfect place for relaxation or gatherings. The expansive yard invites endless possibilities for gardening, recreation, or simply soaking in the natural beauty. This spectacular property is a country haven for those seeking a serene lifestyle without compromise. Additional features: dog run; storage building; septic system ('22); roof ('24); gutters ('21). Attends McKinney ISD. No HOA. Horses permitted.
$469,999
817 Morwenna Road McKinney, TX 75069
- Type:
- Single Family
- Sq.Ft.:
- 3,181
- Status:
- Active
- Beds:
- 4
- Lot size:
- 0.14 Acres
- Year built:
- 2024
- Baths:
- 4.00
- MLS#:
- 20750691
- Subdivision:
- Cypress Creek West
ADDITIONAL INFORMATION
Lennar Brookstone Collection at Cypress Creek West - Moonstone with Media - This two-story home has a unique layout that is perfect for families who need space. There are two bedrooms on the first floor, including the ownerâs suite in the back of the home and a smaller suite off the foyer. The open living space is beside the ownerâs suite and has a back patio. Upstairs are two bedrooms and a versatile bonus room loft. Prices and features may vary and are subject to change. Photos are for illustrative purposes only.
- Type:
- Single Family
- Sq.Ft.:
- 2,076
- Status:
- Active
- Beds:
- 2
- Lot size:
- 0.13 Acres
- Year built:
- 2004
- Baths:
- 2.00
- MLS#:
- 20746619
- Subdivision:
- Heritage Ranch Add Ph 2a
ADDITIONAL INFORMATION
OPEN HOUSE SATURDAY NOVEMBER 9 FROM 1-3PM. TEXAS LIFESTYLE AND ELEGANCE. LAKE & GOLF COURSE HOME. #14 TEE BOXES ON OTHER SIDE OF LAKE. POPULAR TRAVIS FLOOR PLAN in BEAUTIFUL HERITAGE RANCH (50+ Community). MANICURED LANDSCAPING: Zoysia Grass in front, Patio Extended with Sitting Walls, Remote Control Patio Screens, Built in Grill. FEATURES: Extensive Wood Floors, Picture Windows in Great Room for the view with remote shades, Double Crown Molding, Updated Lighting Fixtures. Comfort Height Commodes, 10' Ceilings. STUDY: Privacy Double Doors. KITCHEN: Granite Countertops; Tile Backsplash, SS Range with Gas Cooktop & Convection Oven, WIP, Pull-out Shelves in Bottom Cabinets; Under Cabinet Lighting. PRIMARY BEDROOM REMODELED: Sitting Area overlooking Lake, Plantation Shutters, New Carpet, Granite Vanity Top, Undermount Sinks, Large Walk-in Shower, WIC. OTHER: Refrigerator negotiable, TRANE Furnace, AC Condenser 2021, AC Coil 2014, ROOF 2014, Water Heater 2016, Nice Storage Cabinets in Garage & epoxy floor.
- Type:
- Townhouse
- Sq.Ft.:
- 1,195
- Status:
- Active
- Beds:
- 2
- Lot size:
- 0.07 Acres
- Year built:
- 2007
- Baths:
- 2.00
- MLS#:
- 20741961
- Subdivision:
- Villas In The Park Ph I
ADDITIONAL INFORMATION
NEWLY LISTED is this adorable 2 bedroom, 2 bath townhome in the highly sought after community of Villas in the Park. This quaint unit offers a serene view of the pond with a spacious pergola covered patio to enjoy the view. Community pool, mail room, and workout facility are just around the corner. Location is just one fabulous feature this home provides. Easy access to highways, shopping and entertainment nearby. This home posseses many amazing features including split floor plan, ceiling fans, granite countertops, office space with built-in desk and bookshelves, private side entry 2 car garage, wood-burning fireplace and natural wood flooring. The primary bath has double sinks, garden tub, separate shower and a huge custom finished out closet. Refrigerator, washer and dryer all convey with a strong offer. McKinney ISD! Please schedule your appointment today for a viewing!
$375,000
1409 Wysong Drive McKinney, TX 75069
- Type:
- Single Family
- Sq.Ft.:
- 1,865
- Status:
- Active
- Beds:
- 3
- Lot size:
- 0.18 Acres
- Year built:
- 1968
- Baths:
- 2.00
- MLS#:
- 20748824
- Subdivision:
- Northwest Add
ADDITIONAL INFORMATION
Charming and newly renovated 3 bed, 2 bath home in McKinney. Great open floor plan that's perfect for entertaining, with beautiful engineered flooring throughout and spacious living area that seamlessly flows into the dining space. Newly remodeled kitchen includes stainless steel appliances, quartz countertops, vent hood, and plenty of cabinet storage. The 3 bedrooms are perfectly sized for rest and relaxation, with each offering ample space and natural light. Bathrooms have been recently updated with sleek fixtures and contemporary finishes, providing both style and convenience. Large private backyard includes a double gate allowing for extra parking. Recent updates include HVAC, plumbing, electrical, windows, doors, gutters, counters, cabinets, tile, fence, and more. See full list in supplements! Conveniently located near 75 and 380, offering easy access to shopping, dining, and entertainment.
$330,000
1802 West Street McKinney, TX 75069
- Type:
- Single Family
- Sq.Ft.:
- 1,137
- Status:
- Active
- Beds:
- 3
- Lot size:
- 0.31 Acres
- Year built:
- 1965
- Baths:
- 1.00
- MLS#:
- 20748330
- Subdivision:
- College Add
ADDITIONAL INFORMATION
Older home in established neighborhood. Great condition. Greenbelt on one side. Fenced yard enough for boat and RV storage. Storage building, underground storm shelter, all needs Maintenace. One car garage. Most of interior walls are wood paneling. Quartz countertops with new SS Appliances, except refrigerator is used. New Roof, New paint interior and exterior. A screened in porch, on the east side of the house with an outside deck. Enjoy the shady afternoon. Verify all information. Recently Appraised at Listed price.
- Type:
- Single Family
- Sq.Ft.:
- 1,280
- Status:
- Active
- Beds:
- 3
- Lot size:
- 0.14 Acres
- Year built:
- 2014
- Baths:
- 2.00
- MLS#:
- 20733596
- Subdivision:
- Gerrish Add
ADDITIONAL INFORMATION
Charming 3-Bedroom, 2-Bath Home in McKinney â Prime Location Near Historic Downtown! Located just a short walk from Historic Downtown McKinney, this well-maintained 3-bedroom, 2-bath home offers convenience and charm. With quick access to Highway 5, youâre just minutes away from the Allen Outlet Mall and plenty of nearby shopping and dining options. The home features a functional layout with nearly 1,300 square feet of living space. The split-bedroom design provides privacy, and the large living room can easily accommodate a sectional with room to spare. The interior was freshly painted in August 2023, giving the home a modern, updated feel. A private, Texas-sized fenced backyard offers plenty of space for outdoor activities and relaxation. All appliances, including a washer, dryer, and side-by-side refrigerator, can convey with the property, making it move-in ready for the new owner. Don't miss this fantastic opportunity in the heart of McKinney!
- Type:
- Single Family
- Sq.Ft.:
- 3,362
- Status:
- Active
- Beds:
- 4
- Lot size:
- 0.15 Acres
- Year built:
- 2006
- Baths:
- 4.00
- MLS#:
- 20734037
- Subdivision:
- The Village Of Fairview #2
ADDITIONAL INFORMATION
Recently Updated! Donât miss your chance to live just minutes from Fairview Town Center, offering ample shopping, dining, and the Allen Outlets. Home boasts fresh paint throughout the entire house, except for two upstairs bedrooms. The kitchen features cabinets repainted in Sherwin Williams Agreeable Gray and new tile flooring that beautifully complements the engineered wood floors on the first floor. Thereâs also new carpet in the upstairs bedrooms. The primary bathroom has been upgraded with a tiled glass shower, along with new light fixtures and mirrors. The exterior showcases newly painted trim, a freshly stained garage door, and a brand-new roof and gutters completed in 2024. Additionally, new windows and screens have been installed on the west side of the house. The five-ton HVAC unit was replaced in 2020, while the motor for the second HVAC unit was replaced in 2024. An energy-efficient solar-powered attic fan was added in 2024 to help keep the attic cool.
- Type:
- Single Family
- Sq.Ft.:
- 3,018
- Status:
- Active
- Beds:
- 4
- Lot size:
- 1 Acres
- Year built:
- 1988
- Baths:
- 5.00
- MLS#:
- 20736993
- Subdivision:
- Settlers Creek Ph 3
ADDITIONAL INFORMATION
1 acre OASIS in cul-de-sac, country living 10 min from downtown McKinney! NO HOA! Designer quality updates throughout! Brand new roof & pool plaster! 4 oversized bedrooms + office, 3 full baths + 2 half baths (1 inside & 1 on patio for pool). DOWNSTAIRS Main Bedrm-Ensuite + office. Upstairs features a 2nd ensuite bedrm great for in-laws or guests! Bedrm 3 w jack-n-jill bath to bedrm 4 w home theater projector. Hardie board siding, 2023 paint in & out and all new windows. All bathrooms remodeled! The outdoor space boasts a gorgeous chlorine pool with brand new gunite plaster, outdoor kitchen with grill and pizza oven, and flagstone sitting area w firepit! The 15x37 covered patio includes outdoor TV cabinet, fans, skylights, pool half-bath & outdoor pool shower! Chicken coops are fully fenced w run & nest boxes for easy egg collection! Cross-fenced horse pasture w barn for 1 allowed horse per city. 20x30 workshop w electric + office & 2 separate storage sheds! Water well w inground pump.
- Type:
- Single Family
- Sq.Ft.:
- 1,833
- Status:
- Active
- Beds:
- 3
- Lot size:
- 0.12 Acres
- Year built:
- 2024
- Baths:
- 2.00
- MLS#:
- 20732199
- Subdivision:
- Simpson Crossing
ADDITIONAL INFORMATION
Brand new, energy-efficient home ready NOW! A private study in the Oleander makes a perfect home office or play room. White cabinets with speckled white granite countertops, light greyish tan EVP flooring and light grey carpet in our Sleek package. Ditch your long commute with quick access to McKinney, Frisco, and Richardson on US 380 and spend more time doing what you love. Play fetch at the nearby dog park or bike the miles of Simpson Crossingâs trails and greenspace. Kids will love the community playground and resort-style pool. We also build each home with innovative, energy-efficient features that cut down on utility bills so you can afford to do more living.* Each of our homes is built with innovative, energy-efficient features designed to help you enjoy more savings, better health, real comfort and peace of mind.
- Type:
- Single Family
- Sq.Ft.:
- 3,101
- Status:
- Active
- Beds:
- 2
- Lot size:
- 0.28 Acres
- Year built:
- 2003
- Baths:
- 3.00
- MLS#:
- 20746873
- Subdivision:
- Heritage Ranch Add Ph 2c
ADDITIONAL INFORMATION
GOLF COURSE LOT! Meticulously maintained 1.5-story overlooking the 11th green in the coveted 55+ Heritage Ranch golf community! A beautiful brick & stone elevation, mature trees, and immaculate landscaping enrich the drive up appeal of this home! Inside you will find 2 bedrooms, 3 full baths, formal dining area, study with built-ins, upstairs game room, and 3-car garage! Upgrades & amenities include an abundance of natural lighting throughout, extensive crown molding, ceramic tiling & carpeting throughout, cozy family room FP, convenient built-ins & plenty of storage, plantation shutters, wrought iron balusters, and MORE! Gourmet island kitchen boasts rich wood cabinetry, granite countertops with a ceramic backsplash, gas cooktop, butler's pantry & spacious eat-in area. Primary suite offers a luxurious bath with dual vanities, garden tub, and separate shower. Enjoy your personal golf course view from your expansive backyard, complete with a pergola-covered patio area & attached grill!
- Type:
- Single Family
- Sq.Ft.:
- 3,057
- Status:
- Active
- Beds:
- 3
- Lot size:
- 0.13 Acres
- Year built:
- 2007
- Baths:
- 3.00
- MLS#:
- 20745368
- Subdivision:
- Chapel Hill Ph 1b
ADDITIONAL INFORMATION
This stunning upscale home combines modern luxury with timeless elegance. As you step inside, you'll be greeted by gleaming wood floors that flow throughout the main living areas, adding warmth and character. The kitchen features stainless steel appliances, a stylish tile backsplash, an island and a convenient pantry . All the rooms are oversized. The primary bedroom has built-in cabinets, sink, granite counter top and small refrigerator. Retreat to the spa-like bathrooms, where custom-tiled showers provide a touch of sophistication and comfort. The home is bathed in natural light, thanks to soaring ceilings and expansive windows outfitted with beautiful plantation shutters, creating a bright and sunny atmosphere throughout. Over-sized garage. Every detail of this home has been thoughtfully designed to provide comfort and style, offering an elegant living experience in a home that truly stands out. Perfect for those seeking a refined and modern space with all the high-end finishes.
$1,925,000
891 Maverick Court Fairview, TX 75069
- Type:
- Single Family
- Sq.Ft.:
- 5,570
- Status:
- Active
- Beds:
- 5
- Lot size:
- 1 Acres
- Year built:
- 2015
- Baths:
- 6.00
- MLS#:
- 20736558
- Subdivision:
- Fairview Ranch Estates
ADDITIONAL INFORMATION
Stunning custom home set on one acre in Lovejoy ISD with mature trees surrounding for ultimate privacy! Expansive floorplan providing all major amenities on one level & designed to entertain on a grand scale. Elegant architectural detail with wood floors, soaring ceilings, impressive moldings & intricate lighting. Great room displays a custom trim fireplace, wood beam ceiling, wall of windows with serene views & flows seamlessly to your gourmet kitchen & breakfast room with 6 burner range, double oven & large center island with seating. Primary suite is tucked away with custom closet & spa bath with extended vanities, luxurious walk-in shower & jetted tub. Executive office, formal dining with bar, gym with mirrors & remaining bedrooms with private baths are perfectly placed for privacy. Second level entertainment with large game room & wet bar. Backyard retreat with outdoor kitchen, covered dining & living with fireplace, pool & spa, built-in firepit, tranquil gardens & sprawling lawn.
- Type:
- Single Family
- Sq.Ft.:
- 3,152
- Status:
- Active
- Beds:
- 4
- Lot size:
- 0.14 Acres
- Year built:
- 2024
- Baths:
- 3.00
- MLS#:
- 20744244
- Subdivision:
- College St Manor
ADDITIONAL INFORMATION
Welcome to the charming Anderson floor plan, nestled within the heart of historic Downtown McKinney, Texas. This exquisite home offers a perfect blend of modern comfort and timeless elegance. The Anderson boasts four generously sized bedrooms, providing plenty of space for family and guests alike. Three well-appointed bathrooms ensure convenience and privacy, with elegant finishes and fixtures throughout. The master suite is a true retreat, offering a serene atmosphere with a luxurious ensuite bathroom featuring a soaking tub, separate shower, and dual vanities. An upstairs game room allows space for game night or movie night with the family. Enjoy easy access to a vibrant community filled with boutique shops, restaurants, and cultural attractions. Whether strolling through the charming streets or attending local events, this location offers a truly enriched lifestyle! Move in Ready!
- Type:
- Single Family
- Sq.Ft.:
- 2,587
- Status:
- Active
- Beds:
- 3
- Lot size:
- 0.15 Acres
- Year built:
- 2015
- Baths:
- 3.00
- MLS#:
- 20734014
- Subdivision:
- Wiles Add
ADDITIONAL INFORMATION
HISTORIC MCKINNEY! Just a short walk from the Historic Downtown McKinney Square, this 2015 British-built home exudes charm with a white picket fence and a welcoming front porch. Inside, it offers 3 bedrooms, 2.5 baths, and a living room featuring a custom bar, perfect for entertaining. Upstairs, you'll find a spacious game room with 6 closets for ample storage and custom built-in wood desk and cabinets. The enclosed, air-conditioned back living area is outfitted with triple-paned roll-out windows, tile flooring, and a mini-splitter for year-round comfort. Custom plantation shutters add a touch of elegance throughout the home, and the house has an upgraded AC unit. Above the detached garage, you'll find 484 sq. ft. of additional living space with its own mini-splitter, currently used as a gym but adaptable to any purpose. The backyard is a private retreat with a composite deck, and artificial turf.With countless custom upgrades, this home is one you wonât want to miss!
- Type:
- Single Family
- Sq.Ft.:
- 2,692
- Status:
- Active
- Beds:
- 5
- Lot size:
- 0.15 Acres
- Year built:
- 2006
- Baths:
- 3.00
- MLS#:
- 20737365
- Subdivision:
- Village Of Fairview Ph Ii
ADDITIONAL INFORMATION
Gorgeous NORTH facing 5 bedroom home located in the heart of Fairview! Amazing brick and stone elevation and lush landscaping with gorgeous trees helps create wonderful curb appeal. Inside the home you will find wood flooring, tall ceilings, lots of natural light and a beautiful gas fireplace in an inviting living area. This floorplan features the master bedroom and one additional bedroom downstairs, a formal dining room or optional second living area and a conveniently located laundry room! The oversized kitchen features granite counters, gas cooktop and an eat in breakfast nook. The master suite features a sitting area and a master bath with separate vanities, shower and garden tub, and a walk in closet. Upstairs you will find a large game room and 3 more spacious bedrooms. The backyard has mature pear trees that you can enjoy as you sit on the cozy covered patio. Backyard also features a dog run perfect for your four legged friends. Close to shopping, entertainment and I-75!
- Type:
- Single Family
- Sq.Ft.:
- 1,922
- Status:
- Active
- Beds:
- 3
- Lot size:
- 0.21 Acres
- Year built:
- 2002
- Baths:
- 2.00
- MLS#:
- 20727977
- Subdivision:
- Heritage Ranch Add Ph 1
ADDITIONAL INFORMATION
PRICE RUDUCED!! NEW PAINT! BEAUTIFUL CORNER LOT in HERITAGE RANCH GOLF and COUNTRY CLUB! This bright and spacious 3 Bed, 2 Bath with Office-Flex space home is ready for YOU! Located on a quiet street, this open floor plan with tall ceilings, eat in kitchen and large Dining Room makes entertaining family a breeze. The large primary suite with ensuite bath offers a garden tub, shower & dual vanities. NEW cook top, NEW stove and NEW microwave, 5 Ton 19 Seer Carrier HVAC with Platinum Air Purification System installed in 2021, LVP in Family Room installed in 2021 as well. Enjoy the extended patio with pergola and large backyard with family and friends. OWNER OFFERING $5k IN CONCESSIONS AT CLOSING FOR CLOSING COSTS, HOME UPDATES OR OTHER FEES. Heritage Ranch welcomes you to live your very best life. Every day can feel like a vacation! This Active 50+ Adult community offers a full calendar of activities, organizations, golf, tennis, pickleball, pools, restaurants and so much more!

The data relating to real estate for sale on this web site comes in part from the Broker Reciprocity Program of the NTREIS Multiple Listing Service. Real estate listings held by brokerage firms other than this broker are marked with the Broker Reciprocity logo and detailed information about them includes the name of the listing brokers. ©2024 North Texas Real Estate Information Systems
McKinney Real Estate
The median home value in McKinney, TX is $503,400. This is higher than the county median home value of $488,500. The national median home value is $338,100. The average price of homes sold in McKinney, TX is $503,400. Approximately 61.7% of McKinney homes are owned, compared to 33.37% rented, while 4.93% are vacant. McKinney real estate listings include condos, townhomes, and single family homes for sale. Commercial properties are also available. If you see a property you’re interested in, contact a McKinney real estate agent to arrange a tour today!
McKinney, Texas 75069 has a population of 189,394. McKinney 75069 is less family-centric than the surrounding county with 43.31% of the households containing married families with children. The county average for households married with children is 44.37%.
The median household income in McKinney, Texas 75069 is $106,437. The median household income for the surrounding county is $104,327 compared to the national median of $69,021. The median age of people living in McKinney 75069 is 36.9 years.
McKinney Weather
The average high temperature in July is 93.2 degrees, with an average low temperature in January of 32 degrees. The average rainfall is approximately 41.1 inches per year, with 1.6 inches of snow per year.
