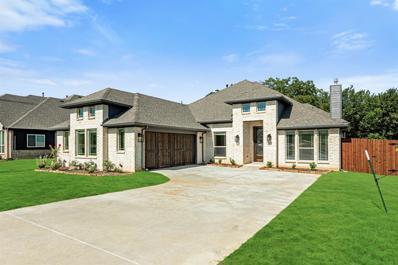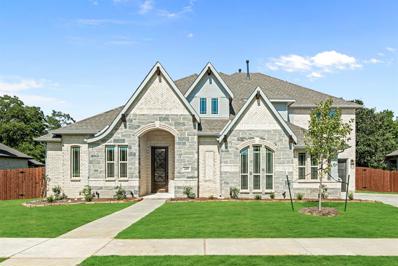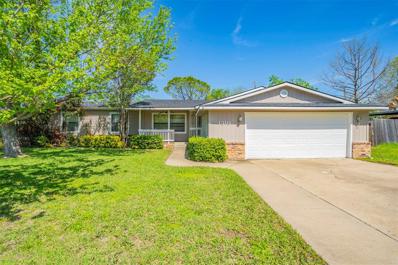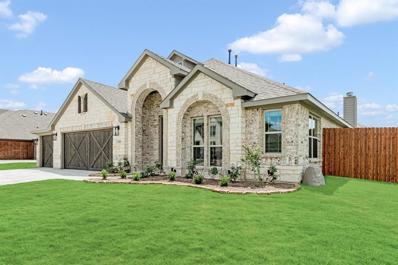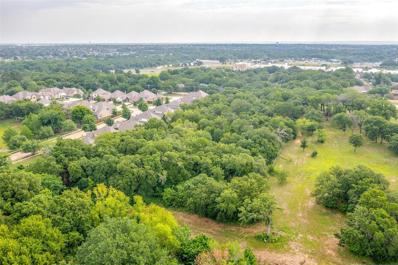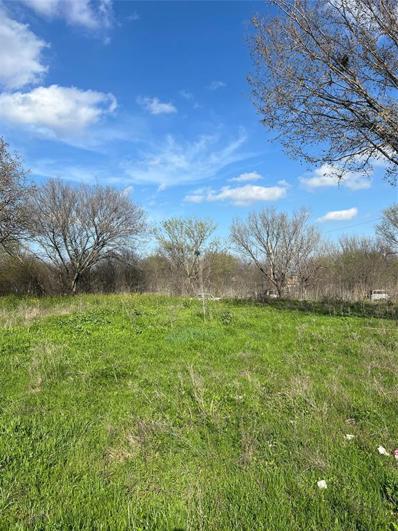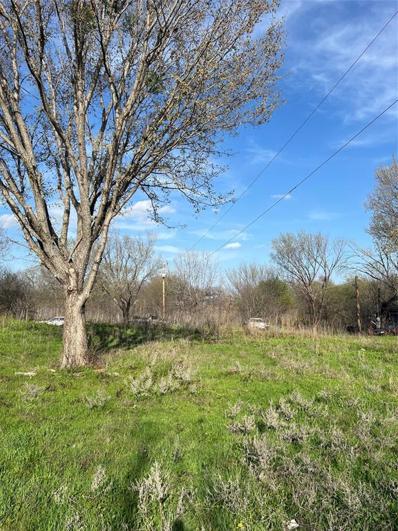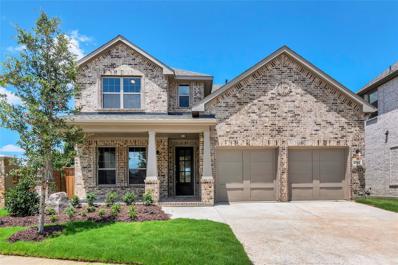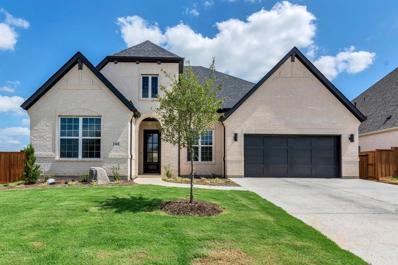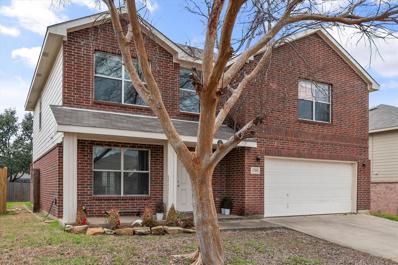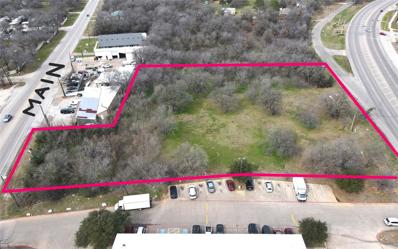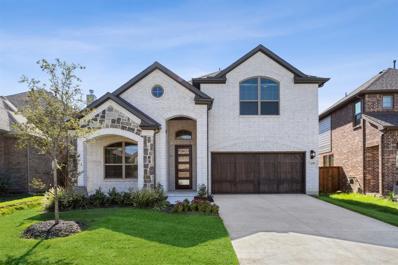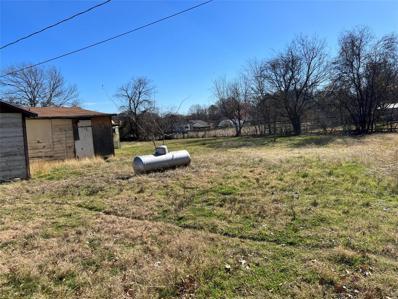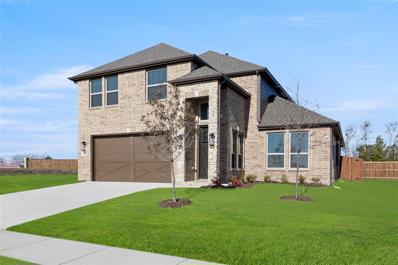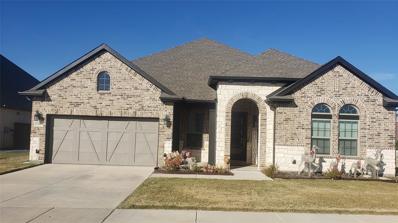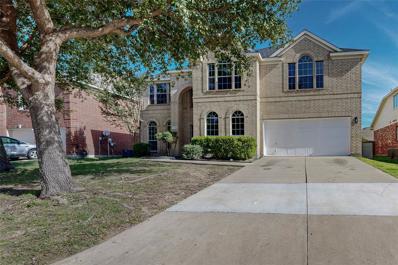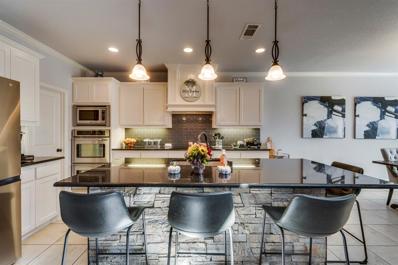Mansfield TX Homes for Rent
Open House:
Saturday, 11/16 2:00-4:00PM
- Type:
- Single Family
- Sq.Ft.:
- 2,338
- Status:
- Active
- Beds:
- 3
- Lot size:
- 0.14 Acres
- Year built:
- 2023
- Baths:
- 3.00
- MLS#:
- 20577302
- Subdivision:
- Somerset
ADDITIONAL INFORMATION
NEW JOHN HOUSTON HOME IN SOMERSET IN MANSFIELD ISD. This beautiful 2-story home offers brick and stone on the exterior, spacious open kitchen, gas cooktop, family room with high ceilings, spacious game room, 3 bedrooms, 2.5 baths, study, covered patio, and front entry 2-car garage. Upgrades include upgraded granite kitchen countertops, custom painted cabinets, upgraded kitchen backsplash, framed mirrors, painted mud bench, luxury vinyl plank floors, and more.
$534,571
2407 Amelia Lane Mansfield, TX 76063
- Type:
- Single Family
- Sq.Ft.:
- 2,253
- Status:
- Active
- Beds:
- 4
- Lot size:
- 0.28 Acres
- Year built:
- 2024
- Baths:
- 3.00
- MLS#:
- 20574035
- Subdivision:
- Triple Diamond Ranch
ADDITIONAL INFORMATION
Ready NOW! Introducing Bloomfield's Rockcress floor plan, an elegant single-story residence sitting on an oversized interior lot and offering 4 bedrooms and 3 baths. This home boasts stunning Granite and Quartz countertops throughout, creating a luxurious ambiance. Deluxe Signature Series Kitchen features custom cabinets, an island, and Double Ovens & a 5-burner gas cooktop, catering to culinary enthusiasts. Retreat to the Primary Suite with a walk-in closet, garden tub, and separate shower for relaxation. Luxurious Wood Floors adorn all common areas, enhancing the home's appeal. Cozy up by the Stacked Stone-to-Ceiling Fireplace and appreciate the convenience of a Guest Suite. Welcoming touches like an 8' Front Door and a Fully Bricked Front Porch add to its charm. Complete with Upper Cabinets in the Laundry Room, Cedar Garage Doors, gutters, and blinds, this residence epitomizes comfort and sophistication. To learn more about this lovely home, visit our model home at Triple Diamond Ranch.
$739,536
2409 Amelia Lane Mansfield, TX 76063
- Type:
- Single Family
- Sq.Ft.:
- 4,039
- Status:
- Active
- Beds:
- 5
- Lot size:
- 0.28 Acres
- Year built:
- 2024
- Baths:
- 5.00
- MLS#:
- 20573913
- Subdivision:
- Triple Diamond Ranch
ADDITIONAL INFORMATION
NEW! READY NOW. Presenting Bloomfield's Primrose VI floor plan, a luxurious two-story retreat boasting 5 bedrooms and 4.5 baths! Nestled on an oversized interior lot, this home welcomes you with a grand Rotunda Entry leading to a Formal Dining area and serene Study. The Family Room is an ideal space for gatherings. The Deluxe Signature Series Kitchen showcases granite countertops, double ovens, and a 5-burner gas cooktop. Retreat to the lavish Primary Suite with its spacious walk-in closet and garden tub, or indulge in the upstairs Game Room, Media, and 2 additional bedrooms. This home also features Luxurious Wood Floors in common areas, a Guest Suite, and Iron Stair Railing. Unwind by the cozy Stone-to-Ceiling Fireplace with gas logs & direct vent. Additional highlights include an 8' Front Door, Mudroom, and Upper Cabinets in the Laundry Room. Complete with Cedar Garage Doors, gutters, and blinds, this home offers unparalleled comfort. Visit Triple Diamond Ranch to learn more!
- Type:
- Single Family
- Sq.Ft.:
- 4,354
- Status:
- Active
- Beds:
- 5
- Lot size:
- 0.2 Acres
- Year built:
- 2024
- Baths:
- 6.00
- MLS#:
- 20574092
- Subdivision:
- M3 Ranch: 70ft. Lots
ADDITIONAL INFORMATION
MLS# 20574092 - Built by Highland Homes - December completion! ~ Our highly sought after home that features painted white brick exterior with black exterior windows and a black roof and has green space behind the home. Wood floors throughout most of the home, curved staircase, tray ceiling in the foyer, first floor entertainment room, two story brick fireplace, utility sink with cabinets, sliders that open to enlarged covered patio, & many more designer touches!
$234,900
1310 Wood Drive Mansfield, TX 76063
- Type:
- Single Family
- Sq.Ft.:
- 1,904
- Status:
- Active
- Beds:
- 3
- Lot size:
- 0.22 Acres
- Year built:
- 1985
- Baths:
- 2.00
- MLS#:
- 20572205
- Subdivision:
- Vinewood
ADDITIONAL INFORMATION
Buyers financing fell through. A Passing transferable FHA appraisal was done and value was much higher than asking price. Welcome home to this roomy, open floorplan with 3 bedrooms and 2 full bathrooms and a bonus room off the master bedroom and large walk in closet. It also has a separate over sized garage with a bonus workshop room in the garage. Wood deck out back in the spacious fenced backyard. Roof is just a few months old as well.
- Type:
- Single Family
- Sq.Ft.:
- 2,853
- Status:
- Active
- Beds:
- 4
- Lot size:
- 0.14 Acres
- Year built:
- 2024
- Baths:
- 3.00
- MLS#:
- 20569767
- Subdivision:
- South Pointe
ADDITIONAL INFORMATION
Elegance and sophistication combine with the genuine comforts that make each day delightful in The Jewel lifestyle home plan. Gather the family around the gourmet kitchenâs full-function island to enjoy delectable treats and celebrate special achievements. Your Ownerâs Retreat features a superb en suite bathroom and an enviable walk-in closet. Each spare bedroom offers a wonderful place for individual decorative styles to shine. Your open-concept floor plan fills with natural light and boundless interior design potential. Enjoy refreshments and good company in the breezy leisure of your covered patio. Your ideal special-purpose rooms are waiting to be crafted in the incredible FlexSpace? of the downstairs study and upstairs retreat. Build your future together in this magnificent home plan.
- Type:
- Single Family
- Sq.Ft.:
- 3,251
- Status:
- Active
- Beds:
- 5
- Lot size:
- 0.14 Acres
- Year built:
- 2024
- Baths:
- 4.00
- MLS#:
- 20568648
- Subdivision:
- M3 Ranch
ADDITIONAL INFORMATION
MLS# 20568648 - Built by Highland Homes - Ready Now! ~ Come see this beautiful Highland Home in M3 Ranch! This home has an open floor plan with 5 bedrooms and 4 baths. It has 3 living areas with a family room downstairs with sliding glass doors and a loft and entertainment room upstairs. The primary bath is gorgeous with a freestanding tub and a dropped shower pan in the shower. Enjoy the beautiful evenings outside on the extended covered patio!
$609,150
2309 Bear Trail Mansfield, TX 76063
- Type:
- Single Family
- Sq.Ft.:
- 2,759
- Status:
- Active
- Beds:
- 4
- Lot size:
- 0.47 Acres
- Year built:
- 2024
- Baths:
- 3.00
- MLS#:
- 20565170
- Subdivision:
- Triple Diamond Ranch
ADDITIONAL INFORMATION
NEW! NEVER LIVED IN. Situated on an oversized, corner homesite, Bloomfield's Hawthorne II is a 1.5-story home sporting a striking stone front exterior and a spacious & airy interior with many upgrades. Offering 4 bedrooms, 3 baths, a 3-car garage with Cedar doors, and a gorgeous Signature Kitchen with an island! The Study is located just off the welcoming foyer; upstairs you'll find a spacious Game Room along with an additional bedroom & hall bath perfect for guests. Durable Laminate flooring throughout first-floor common areas. Enter the first-floor Primary Suite and experience all it offers: a luxury ensuite bath with dual vanity, soaking tub, separate shower, and huge walk-in closet. The kitchen is the heart of the home that flows seamlessly to the Breakfast Nook so you never miss a thing. Open Family Room off the kitchen features a Stone-to-ceiling Fireplace for those cozy winter nights. Covered Patio, window seats & coverings, and so much more! Call or visit Bloomfield today.
- Type:
- Land
- Sq.Ft.:
- n/a
- Status:
- Active
- Beds:
- n/a
- Lot size:
- 5.2 Acres
- Baths:
- MLS#:
- 20558380
- Subdivision:
- E Hendricks Surv Abs #659
ADDITIONAL INFORMATION
INVESTMENT, DEVELOPMENT, PRIVATE ESTATE OPPORTUNITY Discover a rare gem in Mansfield â 5 acres of land awaiting your dream home or next development venture! This heavily wooded acreage offers a chance to experience a tranquil escape from the city, all while being conveniently located near shopping, dining, and top-notch schools. This unique parcel of land in Mansfield beckons those with a discerning eye for beauty and a desire to create something truly extraordinary. Let your dreams take root in this idyllic setting, where endless possibilities await your touch.
- Type:
- Land
- Sq.Ft.:
- n/a
- Status:
- Active
- Beds:
- n/a
- Lot size:
- 0.41 Acres
- Baths:
- MLS#:
- 20559643
- Subdivision:
- None
ADDITIONAL INFORMATION
Great opportunity outside of the city limits. Ideal for new build, mobile home, or other structures.
- Type:
- Land
- Sq.Ft.:
- n/a
- Status:
- Active
- Beds:
- n/a
- Lot size:
- 0.5 Acres
- Baths:
- MLS#:
- 20559993
- Subdivision:
- None
ADDITIONAL INFORMATION
Great opportunity outside of the city limits. Ideal for new build, mobile home, or other structures.
$549,990
2703 Colby Drive Mansfield, TX 76063
- Type:
- Single Family
- Sq.Ft.:
- 3,221
- Status:
- Active
- Beds:
- 4
- Lot size:
- 0.11 Acres
- Year built:
- 2024
- Baths:
- 5.00
- MLS#:
- 20559251
- Subdivision:
- Colby Crossing
ADDITIONAL INFORMATION
MLS# 20559251 - Built by Drees Custom Homes - Ready Now! ~ Incredible 4bd-4.5 bath Drees Custom Home loaded with amenities. Beautiful kitchen with walk in pantry, gas stove, and island opens to spacious family room with fireplace. Owner's suite features walk-in and gorgeous bath with granite counters and separate shower and tub. Home features office, decorative lighting, wood in main living areas down, tile in baths, security system, smart wiring, separate dining, breakfast area, and half bath down. Upstairs features 3 beds and 3 baths with large game room. 2 upstairs bedrooms have ensuite baths. Covered patio opens to fenced back yard and more.
- Type:
- Single Family
- Sq.Ft.:
- 2,656
- Status:
- Active
- Beds:
- 4
- Lot size:
- 4.87 Acres
- Year built:
- 1995
- Baths:
- 3.00
- MLS#:
- 20539432
- Subdivision:
- M D Dickey
ADDITIONAL INFORMATION
Step into the fall season with this gorgeous and unique farmhouse-style home in Mansfield! This 4 bed,2.5 bath gem is just 4 miles from historic downtown Mansfield, outside city limits with NO city taxes, NO restrictions, and NO HOA! Completely renovated inside and out with new windows, luxury vinyl flooring, and fresh carpet in bedrooms. The updated kitchen boasts quartz countertops, freshly painted cabinets with new doors, and a large granite composite sink. Relax in the updated primary bath featuring a marble double vanity and spacious shower. Freshly painted exterior and interior plus new pipe fencing around the backyard. Experience farm life with a newly built, matching chicken coop! Plenty of space to enjoy and entertain family and friends during the holidays! Located in the esteemed Mansfield ISD. Live the tranquil life you've dreamed of in Mansfield! Endless opportunities await you!
Open House:
Saturday, 11/16 1:00-4:00PM
- Type:
- Single Family
- Sq.Ft.:
- 3,882
- Status:
- Active
- Beds:
- 4
- Lot size:
- 0.24 Acres
- Year built:
- 2024
- Baths:
- 3.00
- MLS#:
- 20538997
- Subdivision:
- South Pointe
ADDITIONAL INFORMATION
New Grand Home in South Pointe featuring resort amenity center, neighborhood pool, trails & greenbelts. MANSFIELD ISD! Northeast facing on corner quarter acre lot & JUST COMPLETED! 2 blocks to neighborhood pool. Convenient location! All new construction with warranties. Stunning home has vaulted family room with slider doors to covered patio back and linear fireplace. Dry bar or butlers pantry. Open concept & spaces for the whole family. Home office or Den, formal dining, large gameroom, loft, media room & huge bonus room! Kitchen has custom Shaker cabinets, large island with storage behind has granite top with waterfall ledges, Omegastone slab tops, stainless steel appliances, gas cooktop & commercial vent hood. Large window seat in casual dining. Spacious Primary retreat has free standing tub, double vanities w rectangle sinks & glass tiled shower. Downstairs Guest Suite or nursery. 8 ft interior doors, thick moldings & Energy Star with R38
- Type:
- Single Family
- Sq.Ft.:
- 2,524
- Status:
- Active
- Beds:
- 3
- Lot size:
- 0.23 Acres
- Year built:
- 2024
- Baths:
- 3.00
- MLS#:
- 20535687
- Subdivision:
- Rockwood
ADDITIONAL INFORMATION
MLS# 20535687 - Built by Drees Custom Homes - Ready Now! ~ This one-story home presents functionality and flexibility! The Presley is a wonderful plan with two secondary bedrooms and a home office rest off the foyer. Beyond, the home opens to a spacious family room and kitchen with a vaulted ceiling. The luxurious primary suite with spa-like bath rests at the back of the home for privacy. Laundry will never be a chore in the Presley's oversized laundry room with extra storage.
- Type:
- Single Family
- Sq.Ft.:
- 2,670
- Status:
- Active
- Beds:
- 4
- Lot size:
- 0.14 Acres
- Year built:
- 2004
- Baths:
- 4.00
- MLS#:
- 20533263
- Subdivision:
- Country Meadows Add
ADDITIONAL INFORMATION
This 4 bedroom 3 and a half bathroom home offers a blend of comfort and convenience within close proximity to shopping, restaurants, and entertainment options. This home has an electric kitchen, fully equipped with a range, microwave and dishwasher. The home has linoleum and carpet creating a warm and inviting atmosphere. Outdoors offers a wooden fence that encloses the property providing privacy. First floor has a bedroom with full bath. Second floor offers the primary bedroom along with a loft and 2 other bedrooms.
- Type:
- Land
- Sq.Ft.:
- n/a
- Status:
- Active
- Beds:
- n/a
- Lot size:
- 2.04 Acres
- Baths:
- MLS#:
- 20531610
- Subdivision:
- Jalali Retail Center
ADDITIONAL INFORMATION
This vacant land has 102 feet frontage on Main St and 288 feet frontage on FM 157. Zoned C-2. Plans and specs available from a previous proposed medical office project. This area is building up rapidly with new apartments on the East and South, new commercial on the North, and addition commercial to the South. The U.S. Postal Office is just South of this property. Legacy High School is to the SW. While all facts provided are believed to be true, buyer and or buyers agent must determine their reliability.
- Type:
- Land
- Sq.Ft.:
- n/a
- Status:
- Active
- Beds:
- n/a
- Lot size:
- 3.29 Acres
- Baths:
- MLS#:
- 20524915
- Subdivision:
- Bridgeman
ADDITIONAL INFORMATION
Discover the perfect canvas for your dream home or development aspirations on this sprawling 3.29-acre hillside property. If you're a developer seeking a blank slate, envision this land as an uncut diamond awaiting your creative touch. The infrastructure is already in place, with access to city water, city sewer, and electricity, providing the essential elements for your vision. Strategically located, this property boasts development potential with surrounding growth in every direction. Enjoy the convenience of being minutes away from downtown and Legacy High School, making it an ideal location for residential. The sellers are committed to preparing the land meticulously, ensuring it is cleared and ready for your vision by the time of closing. Act swiftly, as opportunities like these are rare. Don't miss your chance to transform this 3.29-acre gem into your ideal home or a development masterpiece. Reach out now, as this opportunity won't last long.
Open House:
Saturday, 11/16 11:00-2:00PM
- Type:
- Single Family
- Sq.Ft.:
- 3,235
- Status:
- Active
- Beds:
- 4
- Lot size:
- 0.17 Acres
- Year built:
- 2024
- Baths:
- 3.00
- MLS#:
- 20522375
- Subdivision:
- View At The Reserve
ADDITIONAL INFORMATION
MLS# 20522375 - Built by Tri Pointe Homes - Ready Now! ~ The upstairs bedrooms and gameroom give growing kids their own space â and give parents some quiet downstairs. What youâll love about this plan Open-Concept Floor Plan Luxury Kitchen Primary Bath with Tub Primary Bay Window Dining Box Window Fireplace at Great Room Media Room HomeSmart® Features Tall Ceilings Flex Room Game room!
$524,550
2509 Henley Way Mansfield, TX 76084
- Type:
- Single Family
- Sq.Ft.:
- 2,816
- Status:
- Active
- Beds:
- 5
- Lot size:
- 0.15 Acres
- Year built:
- 2024
- Baths:
- 4.00
- MLS#:
- 20507947
- Subdivision:
- Somerset
ADDITIONAL INFORMATION
MLS# 20507947 - Built by Chesmar Homes - Ready Now! ~ This home is an open 5 bedroom, 4 bath with a giant Gameroom. The Owners Suite bath features a separate shower and large soaking Tub with his and hers vanities with framed mirrors and a spacious Walk-in Closet. The Family Room features a Gas Fireplace and Soaring 2-Story tall Ceilings. Gorgeous Rev-Wood flooring throughout the first story and iron stair rail leading up to the second floor. This brand-new home is turnkey ready with front and backyard landscaping, irrigation system, complete Security System with keypad and whole house window blinds included!
- Type:
- Land
- Sq.Ft.:
- n/a
- Status:
- Active
- Beds:
- n/a
- Lot size:
- 0.69 Acres
- Baths:
- MLS#:
- 20508629
- Subdivision:
- Wm Lynn Surv A-984
ADDITIONAL INFORMATION
Rare find in this private neighborhood with easy access to freeway and shopping! Buyer is responsible to verify all city requirements needed to build! MUST SEE TO BELIEVE THE POTENTIAL Seller will remove Old home on the property
- Type:
- Single Family
- Sq.Ft.:
- 2,777
- Status:
- Active
- Beds:
- 5
- Lot size:
- 0.25 Acres
- Year built:
- 2023
- Baths:
- 4.00
- MLS#:
- 20499304
- Subdivision:
- Birdsong
ADDITIONAL INFORMATION
MLS# 20499304 - Built by Harwood Homes - Ready Now! ~ This 5 bedroom 3 bathroom plan is designed with a flex room, dining room, curved stairs, covered patio, butler's pantry, sizeable primary bedroom with dual vanities in the primary bath, spacious gourmet kitchen as well as a game and media room option upstairs. Additional features include extensive trim work, custom architectural detail throughout, tile floors in all wet areas, security system and so much more!!
- Type:
- Single Family
- Sq.Ft.:
- 2,594
- Status:
- Active
- Beds:
- 4
- Lot size:
- 0.14 Acres
- Year built:
- 2021
- Baths:
- 3.00
- MLS#:
- 20492465
- Subdivision:
- Southpointe Ph 6a
ADDITIONAL INFORMATION
Walking into the property you will be greeted by an expansive foyer, in a sought-after single store home. The home features a Chefs Kitchen with 6 burner range, with Wi-Fi-enable double oven. The home has a dedicated study which can be used as a family room. The home also boasts custom shades through-out all rooms and custom power shades in the main living and dining areas. The owner's suite features a massive deep soaking tub, perfect for a spa like treatment. The back yard is meant for entertaining and has an extended covered patio with dual appointed ceiling fans and available power for your outdoor television. Gas lines are already in place for your grille. The garage has custom installed storage racking. The home is walking distance to MISD newly built and sought after Norwood Elementary, Alma Martinez Intermediate and Charlene McKinzey Middle.
- Type:
- Single Family
- Sq.Ft.:
- 3,919
- Status:
- Active
- Beds:
- 4
- Lot size:
- 0.17 Acres
- Year built:
- 2005
- Baths:
- 4.00
- MLS#:
- 20469362
- Subdivision:
- Holland Estates Add
ADDITIONAL INFORMATION
This Home has it All. 3919 Square Feet which Offers Formal Living and Dining Areas, Family Room, Game Room, Media Room a Total of 4 Living Areas, Two Dining Areas, Study, 4 Large Bedrooms All with Walk-in Closets, One Bedroom has it's own Full Bath, 3 1-2 Baths. It also has a New Roof, Newly Painted In n Out, New Flooring throughout. Fantastic Kitchen with an Abundance of Cabinets, Granite Counter Tops, An Island with Seating Area, New Appliances, and a New Kitchen Sink. Holland Estates also Offers a Community Pool. This Home is Move In Ready. Come See for Yourselves the Great Value this Home Offers !!! It's Time to Call Your Realtor and set a Time to See This Home.
- Type:
- Single Family
- Sq.Ft.:
- 3,231
- Status:
- Active
- Beds:
- 4
- Lot size:
- 0.18 Acres
- Year built:
- 2015
- Baths:
- 4.00
- MLS#:
- 20450095
- Subdivision:
- Lone Star Ranch Ph 2
ADDITIONAL INFORMATION
**FHA ASSUMABLE NOTE AT 2.875%** GORGEOUS home with NEW UPDATES (October 2024) including ALL WOOD FLOORING REFINISHED, UPSTAIRS BEDROOMS & BATHS REPAINTED, DOWNSTAIRS OFFICE REPAINTED. 4 spacious bedrooms, 3.5 baths, home office and media room! OPEN FLOOR PLAN features spacious kitchen and living area with STUNNING floor to ceiling stone fireplace. Lots of space and natural light in the kitchen, living and dining area. The kitchen showcases granite countertops, a breakfast bar with stone accents, plenty of cabinet storage, a walk-in pantry and a NEW 5-BURNER COOKTOP! PRIVATE primary bedroom with ensuite bath located on the 1st floor. Primary bath includes garden tub, separate shower, dual sinks, and a large walk-in closet. HOME OFFICE on the 1st floor! GAME ROOM or media room on 2nd floor, along with 3 separated bedrooms. Second bedroom (upstairs) is next to a private full bath, the other two spacious bedrooms share a Jack n Jill bathroom. LONE STAR RANCH subdivision is a highly desired community, close to schools, restaurants, shopping, walking trails, parks and downtown Mansfield. REZONED FOR MANSFIELD HIGH SCHOOL BEGINNING IN 2025-2026 SCHOOL YEAR!! Come and see this LOVELY home! ***BACK ON MARKET DUE TO BUYER FINANCING FELL THROUGH***

The data relating to real estate for sale on this web site comes in part from the Broker Reciprocity Program of the NTREIS Multiple Listing Service. Real estate listings held by brokerage firms other than this broker are marked with the Broker Reciprocity logo and detailed information about them includes the name of the listing brokers. ©2024 North Texas Real Estate Information Systems
Mansfield Real Estate
The median home value in Mansfield, TX is $413,000. This is higher than the county median home value of $310,500. The national median home value is $338,100. The average price of homes sold in Mansfield, TX is $413,000. Approximately 73.25% of Mansfield homes are owned, compared to 22.8% rented, while 3.95% are vacant. Mansfield real estate listings include condos, townhomes, and single family homes for sale. Commercial properties are also available. If you see a property you’re interested in, contact a Mansfield real estate agent to arrange a tour today!
Mansfield, Texas has a population of 71,375. Mansfield is more family-centric than the surrounding county with 43.19% of the households containing married families with children. The county average for households married with children is 34.97%.
The median household income in Mansfield, Texas is $105,579. The median household income for the surrounding county is $73,545 compared to the national median of $69,021. The median age of people living in Mansfield is 37.5 years.
Mansfield Weather
The average high temperature in July is 94.7 degrees, with an average low temperature in January of 33.6 degrees. The average rainfall is approximately 38.8 inches per year, with 0.6 inches of snow per year.

