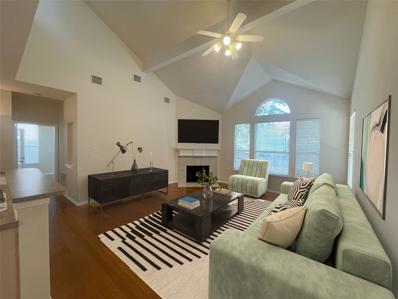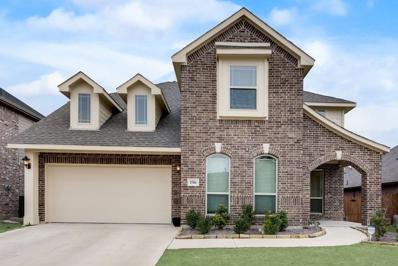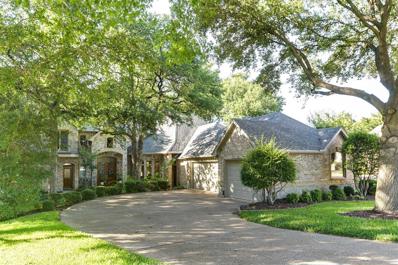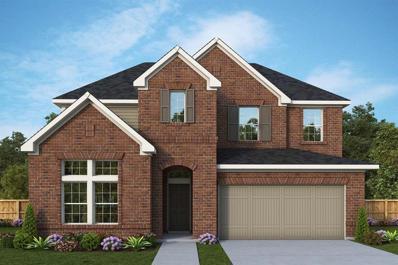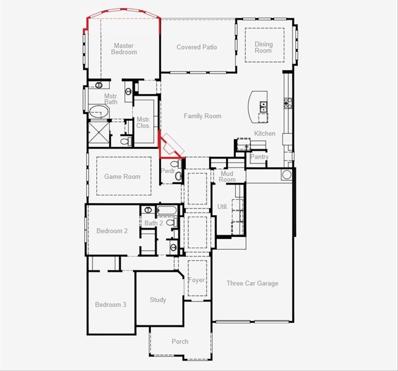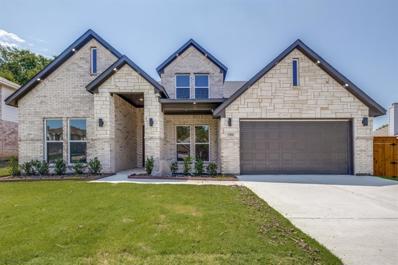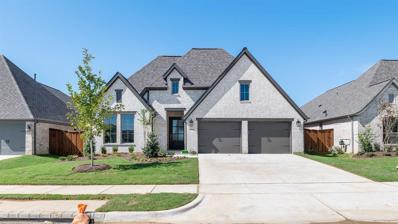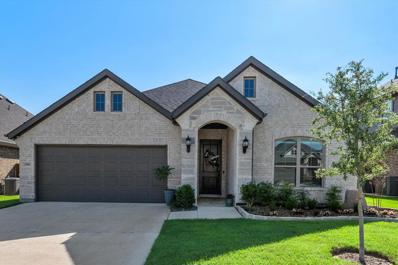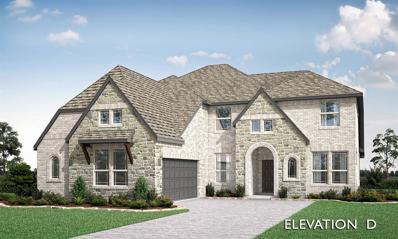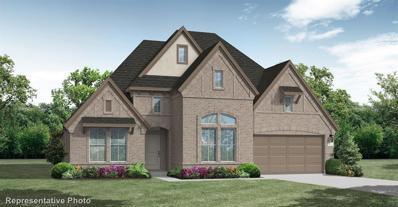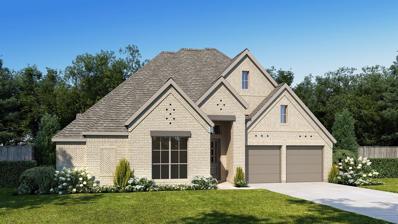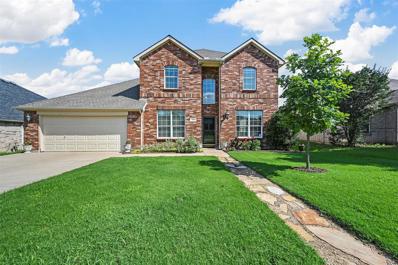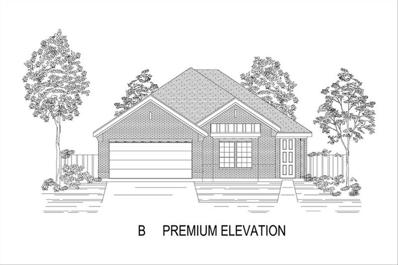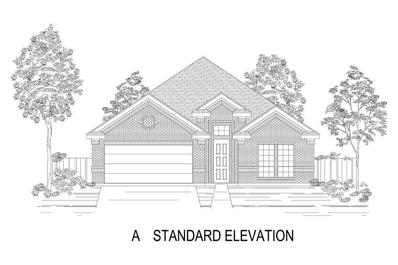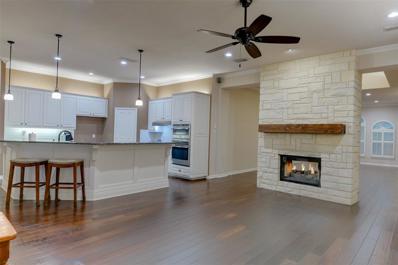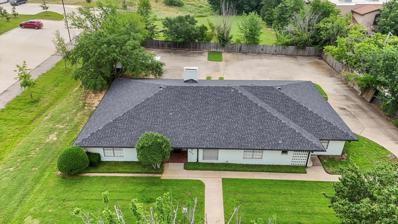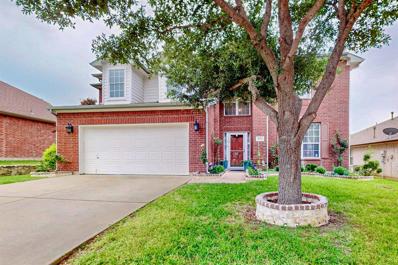Mansfield TX Homes for Rent
$399,999
6 Mary Lou Court Mansfield, TX 76063
- Type:
- Single Family
- Sq.Ft.:
- 2,789
- Status:
- Active
- Beds:
- 4
- Lot size:
- 0.17 Acres
- Year built:
- 2001
- Baths:
- 4.00
- MLS#:
- 20646418
- Subdivision:
- Heritage Estates Add
ADDITIONAL INFORMATION
Priced for investor friendly buyers! Run the comps. Discover the charm of this inviting two-story residence boasting an impeccable floor plan. With 4 bedrooms and 3.5 baths, including a luxurious master suite downstairs and three additional bedrooms upstairs, along with a generous living area, this home offers space and comfort for every member of the family. This home is in a great location. New roof was installed in November 2023. Home being sold in as is condition.
- Type:
- Condo
- Sq.Ft.:
- 2,614
- Status:
- Active
- Beds:
- 2
- Year built:
- 2017
- Baths:
- 2.00
- MLS#:
- 20598681
- Subdivision:
- Ladera Mansfield Condos
ADDITIONAL INFORMATION
Discover this CUSTOM and VERY OPEN CONCEPT spectacular home. Nestled in a gated 55+ active adult community, it is conveniently located near retail outlets, dining options, and essential services. Inside, you'll find a delightful layout with two bedrooms, two baths, and TWO Studies. The villa features desirable amenities such as Ceramic tile flooring, a LARGE open floor plan, a screened-in patio, custom kitchen with granite countertops. The spacious garage provides ample room for your vehicles plus a Versa Lift. Foam Encapsulation helps keep your new home comfortable and energy efficient. A 4,500 sq ft activity center(AC), a swimming pool, exercise room and a pickleball court. Plus, the homeowner's association covers exterior lawn maintenance, home upkeep, master insurance, and lawn watering. No homes behind or beside (Left) of this one of a kind home at Ladera Mansfield! Donât miss the opportunity to see if this home is the right fit for you. Schedule your viewing appointment today.
- Type:
- Single Family
- Sq.Ft.:
- 3,344
- Status:
- Active
- Beds:
- 5
- Lot size:
- 0.18 Acres
- Year built:
- 2022
- Baths:
- 4.00
- MLS#:
- 20640653
- Subdivision:
- Dove Chase Phase 2
ADDITIONAL INFORMATION
**Highly motivated seller** Immaculate, Move in ready TWO-STORY home is nested in highly desirable Dove chase in Mansfield ISD! Home was built in 2022, offering functional floor plan with 5 bedrooms, 4 baths, 2 living areas, and 2 dining spaces. Downstairs, you will find conveniently situated Primary suite with walk-in closet and separate vanities, Guest bedroom with full bath, specious dedicated laundry room, a welcoming kitchen that hosts a gas cook top, stainless steel appliances, and beautiful granite countertops. Upstairs you'll find 3 additional bedrooms, a massive game room, and two full baths. A 2-car garage and plenty of driveway space for extra cars. Step outside onto the expansive and extended covered patio with 2 ceiling for your entertainment. Property is strategically located less than 10 minutes away from two amazing hospitals- (5 mins to Texas Health Resources and 9 mins to Methodist Mansfield Medical Center). HOME WILL NOT LAST LONG ON THE MARKET! BRING YOUR OFFERS!
$1,100,000
1014 Amanda Drive Mansfield, TX 76063
- Type:
- Single Family
- Sq.Ft.:
- 4,465
- Status:
- Active
- Beds:
- 4
- Lot size:
- 0.71 Acres
- Year built:
- 1999
- Baths:
- 4.00
- MLS#:
- 20630944
- Subdivision:
- Fairways Of Walnut Creek The
ADDITIONAL INFORMATION
*New roof installed Aug 2024* Absolutely stunning home is ready for its new owners! Property backs up to hole #12 on The Oak course with a beautiful view of Walnut Creek! Lot is very private with mature trees & landscaping as the lot widens against back property line. Well-thought out floorplan offers both the primary ensuite as well as a guest suite on the first floor along with generously sized living areas that are perfect for entertaining. Speaking of entertaining, the 600+ bottle wine cellar will perfectly house your favorites! The kitchen is a true chef's kitchen with a professional grade range, prep sink & dual pantries. Upstairs you'll find dedicated office with walk-in attic storage, game room, bedrooms, bathroom & media room! The backyard offers expansive views with a multi-level terrace overlooking the large pool & spa. There's even a completed treehouse! 3 car garage plus golfcart storage with dedicated bay door! *Eligible for up to $7500 lender credit - ask for details*
$639,990
604 Lundy Lane Mansfield, TX 76063
- Type:
- Single Family
- Sq.Ft.:
- 2,729
- Status:
- Active
- Beds:
- 4
- Lot size:
- 0.14 Acres
- Year built:
- 2024
- Baths:
- 3.00
- MLS#:
- 20643804
- Subdivision:
- South Pointe
ADDITIONAL INFORMATION
Elegance and sophistication combine with the genuine comforts that make each day delightful in The Jewel lifestyle home plan. Gather the family around the gourmet kitchenâs full-function island to enjoy delectable treats and celebrate special achievements. Your Ownerâs Retreat features a superb en suite bathroom and an enviable walk-in closet. Each spare bedroom offers a wonderful place for individual decorative styles to shine. Your open-concept floor plan fills with natural light and boundless interior design potential. Enjoy refreshments and good company in the breezy leisure of your covered patio. Your ideal special-purpose rooms are waiting to be crafted in the incredible FlexSpace of the downstairs study and upstairs retreat. Build your future together in this magnificent new home plan. If you can imagine yourself thriving and living out your best life in Jewel Plan by David Weekley Homes South Pointe.
- Type:
- Single Family
- Sq.Ft.:
- 2,863
- Status:
- Active
- Beds:
- 3
- Lot size:
- 0.17 Acres
- Year built:
- 2024
- Baths:
- 3.00
- MLS#:
- 20641619
- Subdivision:
- South Pointe
ADDITIONAL INFORMATION
MLS# 20641619 - Built by Coventry Homes - EST. CONST. COMPLETION Dec 22, 2024 ~ Welcome to this beautiful one-story home, featuring three spacious bedrooms, a study, and a game room. The open-concept design includes a gourmet kitchen that flows into the dining and living areas, perfect for entertaining. The master suite offers a luxurious en-suite bathroom and walk-in closet, while the additional bedrooms provide ample space and privacy. With two and a half bathrooms and a three-car garage, this home combines elegance and functionality for modern living. Come see this home today!
- Type:
- Single Family
- Sq.Ft.:
- 3,021
- Status:
- Active
- Beds:
- 5
- Lot size:
- 0.23 Acres
- Year built:
- 2024
- Baths:
- 4.00
- MLS#:
- 20641544
- Subdivision:
- Walnut Hills Add
ADDITIONAL INFORMATION
Welcome to your dream home! The stunning two- story residence offers an exceptional blend of elegance, comfort and functionality nestled within a thriving, developed neighborhood. Here's a detailed description of this luxurious property; The heart of the home is the gourmet island kitchen, complete custom cabinets, premium appliances and exquisite luxury backsplash. Adjacent to the kitchen is the inviting living area, featuring an electric fireplace that adds warmth and ambiance on chilly evenings. Large Windows flood the space with natural light, creating a bright and welcoming atmosphere. This home boasts not one but two downstairs master suites, offering unparallel convenience and flexibility. Each master suite is a private retreat, featuring custom bathrooms with elegant finishes and ample storage space.
- Type:
- Single Family
- Sq.Ft.:
- 2,599
- Status:
- Active
- Beds:
- 5
- Lot size:
- 0.17 Acres
- Year built:
- 2024
- Baths:
- 4.00
- MLS#:
- 20641358
- Subdivision:
- M3 Ranch
ADDITIONAL INFORMATION
Step off the front porch into the two-story entryway. Private guest suite at the front of the house. Past the staircase you enter into the open living areas. The kitchen features an island with built-in seating, walk-in corner pantry, and an adjacent dining room with ample natural light. The family room boasts a wall of windows, wood mantel fireplace and 19-foot ceiling. The primary bedroom has coffered ceilings and three large windows. French doors open into the primary bathroom which showcases a glass-enclosed shower, dual vanities, a garden tub, and an oversized walk-in closet. Upstairs on the second floor you are greeted by a large game room with a wall of windows. A private guest suite with a full bathroom is off of the staircase. Secondary bedrooms featuring walk-in closets, separate linen closets, and a shared bathroom complete this floor. Covered backyard patio. Mud room and utility room are off of the two-car garage.
$1,095,000
1112 Maverick Drive Mansfield, TX 76063
- Type:
- Single Family
- Sq.Ft.:
- 5,175
- Status:
- Active
- Beds:
- 5
- Lot size:
- 0.17 Acres
- Year built:
- 2022
- Baths:
- 5.00
- MLS#:
- 20636256
- Subdivision:
- Southpointe Ph 2
ADDITIONAL INFORMATION
A captivating three-story grand home awaits you, move-in ready, nestled in a neighborhood boasting a pool, trails, and a greenbelt. Situated on a generous one-third acre, facing southwest, this residence offers both convenience and luxury.Step through the double front doors into an open-concept marvel featuring soaring three-story ceilings, highlighted by a vaulted family room designed for seamless entertaining. The home boasts a dry bar or Butlerâs Pantry, perfect for hosting gatherings.Ascend the single curved staircase, adorned with wrought iron balusters, to discover the heart of the homeâthe Chef's Kitchen. Adorned with a large Quartzite Island, stainless steel appliances, a commercial-style 6-burner gas cooktop, and Shaker Cabinets, itâs a culinary enthusiast's dream.Second level is full of entertainment and cozy living for all. Come see this home and make all your dreams come true.
- Type:
- Single Family
- Sq.Ft.:
- 2,513
- Status:
- Active
- Beds:
- 4
- Lot size:
- 0.14 Acres
- Year built:
- 2024
- Baths:
- 3.00
- MLS#:
- 20641235
- Subdivision:
- M3 Ranch
ADDITIONAL INFORMATION
READY FOR MOVE-IN! Extended entryway with 12-foot ceilings. Game room with French doors frame the entry. Spacious family room with a wood mantel fireplace and wall of windows. Open kitchen offers an island with built-in seating space and a corner walk-in pantry. Primary suite with a wall of windows. Dual vanities, garden tub, separate glass enclosed shower and two walk-in closets in the primary bath. Guest suite just off the extended entry with a full bathroom and walk-in closet. Secondary bedrooms with walk-in closets. Utility room with private access to the primary bathroom. Covered backyard patio. Mud room just off the two-car garage.
$434,500
1905 Graham Way Mansfield, TX 76063
- Type:
- Single Family
- Sq.Ft.:
- 2,129
- Status:
- Active
- Beds:
- 3
- Lot size:
- 0.15 Acres
- Year built:
- 2021
- Baths:
- 2.00
- MLS#:
- 20639007
- Subdivision:
- Mill Vly
ADDITIONAL INFORMATION
NEW LOWER PRICE! JUST IN TIME TO HOST HOLIDAY DINNERS IN YOUR NEW HOME! Meticulously maintained, single story John Houston home built in 2021 with custom features throughout. Beautiful open concept home offers 3 large bedrooms, 2 baths with neutral paint and warm wood floors. GORGEOUS CHEF'S KITCHEN featuring a gas cooktop, stainless appliances, designer counters, backsplash and custom lighting. Oversized island, large dining and living areas are perfect for entertaining guests or hosting family. The generous primary bedroom with OFFICE NOOK, is located privately at the back of the home with an ensuite bath, double sinks, separate tub and walk in closet that connects to laundry! A covered back porch provides a perfect place to relax or cook while enjoying the fully irrigated, landscaped back yard. Located in highly desirable Midlothian ISD, easy access to HWY 360, near NEW HEB, restaurants, shops and Joe Pool Lake. Mill Valley offers sidewalks, walking trails and a community playground at the end of the street! BUILDER WARRANTY REMAINS AND TRANSFERS TO NEW OWNER!
$674,580
2402 Amelia Lane Mansfield, TX 76063
- Type:
- Single Family
- Sq.Ft.:
- 3,485
- Status:
- Active
- Beds:
- 4
- Lot size:
- 0.28 Acres
- Year built:
- 2024
- Baths:
- 4.00
- MLS#:
- 20638901
- Subdivision:
- Triple Diamond Ranch
ADDITIONAL INFORMATION
NEW! NEVER LIVED IN. November 2024 Move In! The Seaberry II plan from Bloomfield Homes holds 4 beds & 4 baths within this beautiful stone & brick J-swing two story. With this offer, you get over a quarter-acre homesite fully sodded, fenced, and with a sprinkler system! Designer upgrades add considerable value like a 17' direct-vent Tile Fireplace with gas logs, Hardwood Floors in downstairs common areas, and a Gourmet Kitchen with SS appliances including a 5-burner gas cooktop & double ovens! Dedicated work & play areas like a Formal Dining Room with a Butler's Pantry, Study through dual doors, and upstairs Game & Media Rooms round out the home's layout, plus a Covered Rear Patio in the back gives you an idyllic, shaded outdoor space. 2 bedrooms down and 2 up allowing everyone a private retreat. Additional enhancements chosen like gutters, a custom 8' front door, 2-inch faux wood blinds, a tankless water heater, and a cedar garage door. Call Bloomfield now!
$573,990
2206 Steed Run Mansfield, TX 76063
- Type:
- Single Family
- Sq.Ft.:
- 2,944
- Status:
- Active
- Beds:
- 4
- Lot size:
- 0.25 Acres
- Year built:
- 2024
- Baths:
- 4.00
- MLS#:
- 20635995
- Subdivision:
- Rockwood
ADDITIONAL INFORMATION
MLS# 20635995 - Built by Coventry Homes - EST. CONST. COMPLETION Dec 16, 2024 ~ Experience the epitome of luxury living in this stunning and spacious home! With soaring ceilings, a cozy covered Texas-sized back patio, and an expansive kitchen with the grandest island youâve seen - there's something to suit everyone. Enjoy your own private retreat with each bedroom having its own full bathroom. Unwind in the luxurious game room for movie night or entertain guests on the covered patio. This modern and stately home is perfect for all occasions, offering comfort, convenience and style that will make you never want to leave! Make it yours before someone else does â schedule a viewing today.
$719,121
2413 Amelia Lane Mansfield, TX 76063
- Type:
- Single Family
- Sq.Ft.:
- 3,988
- Status:
- Active
- Beds:
- 5
- Lot size:
- 0.28 Acres
- Year built:
- 2024
- Baths:
- 5.00
- MLS#:
- 20634564
- Subdivision:
- Triple Diamond Ranch
ADDITIONAL INFORMATION
NEW & READY NOW! NEVER LIVED IN. This Bloomfield Home is available for tours daily so you can experience the grace & magnitude of our Bellflower III plan on an expansive quarter-acre lot! Smartly designed with each of the 5 bedrooms having a private or attached bath! Guest Suite & lux Primary Suite located on the first floor; upstairs has an In-Law Suite and 2 bedrooms sharing a Jack & Jill bath. Dedicated work & entertaining spaces are found at the huge Study, open Formal Dining Room, Game Room flex space that looks down over the Family Room, Covered Rear Patio, and a 3-car garage with the ability to use the third bay for hobbies. Exquisite finishes throughout include wood-look tile in first-floor common areas, a soaring stone-to-ceiling fireplace (direct vent with gas logs), quartz & granite surfaces, and our Deluxe Kitchen package. Upgraded appliances make daily life easier like double ovens, a gas cooktop below a wood vent hood, and a tankless water heater! Visit us today.
- Type:
- Single Family
- Sq.Ft.:
- 2,800
- Status:
- Active
- Beds:
- 3
- Lot size:
- 0.28 Acres
- Year built:
- 2024
- Baths:
- 3.00
- MLS#:
- 20634634
- Subdivision:
- Triple Diamond Ranch
ADDITIONAL INFORMATION
NEW! NEVER LIVED IN. Available to Move-In NOW! As one of Bloomfield's most loved single stories, the Primrose is a widespread plan with soaring ceilings & extensive windows through an open layout with flexible rooms. The eye-catching front elevation features stone details, cedar accents & high-pitched gables. This version has a side-entry garage with 3 spaces, including a separate third bay ideal for a gym, workshop, or extra storage! Oversized homesite with large yards measuring OVER a QUARTER-ACRE so you can build a pool, plus we extended the covered patio for maximum comfort. This home is decked out with luxurious finishes inside & out: exquisite hardwood floors in common areas, exotic granite countertops, a 17' stone fireplace with gas logs, stained wood garage doors, and 2-inch faux wood blinds! Study, Formal Dining, and Mud Room all add value. Find double ovens, a gas range, pot & pan drawers, a wood vent hood, and upgraded cabinetry around the island kitchen. Much more, call Bloomfield today.
- Type:
- Single Family
- Sq.Ft.:
- 2,994
- Status:
- Active
- Beds:
- 4
- Lot size:
- 0.19 Acres
- Year built:
- 2024
- Baths:
- 3.00
- MLS#:
- 20634259
- Subdivision:
- M3 Ranch
ADDITIONAL INFORMATION
Welcoming entry that flows to a large game room with French doors. Spacious family room with a wood mantel fireplace and wall of windows. Island kitchen with a corner walk-in pantry, double wall oven, and 5-burner gas cooktop opens to the dining area. Private primary suite with three large windows. Primary bathroom features a double door entry with dual vanities, garden tub, glass enclosed shower and two walk-in closets. Secondary bedrooms with walk-in closets and a Hollywood bathroom complete this spacious design. Covered backyard patio. Utility room and mud room just off the four-car garage.
- Type:
- Single Family
- Sq.Ft.:
- 3,060
- Status:
- Active
- Beds:
- 5
- Lot size:
- 0.07 Acres
- Year built:
- 2004
- Baths:
- 3.00
- MLS#:
- 20619393
- Subdivision:
- Willowstone Estates
ADDITIONAL INFORMATION
Seller will pay 6 months of solar panel lease with acceptable offer! Welcome to your private oasis with a fantastic open floor plan. This five bedroom home has a private primary bedroom, plus additional bedroom downstairs, and three living areas! The backyard pool and hot tub has a beautiful water feature and waterfall, covered patio, and storage shed. Outdoor patio furniture and bricks included. Newish washer and dryer are negotiable. Average electric bill is $100 to $175 per month. Home has leased solar panels for $278.14 a month currently. New upstairs AC 2023. Water heater 2014.
- Type:
- Single Family
- Sq.Ft.:
- 2,018
- Status:
- Active
- Beds:
- 3
- Lot size:
- 0.2 Acres
- Year built:
- 2024
- Baths:
- 3.00
- MLS#:
- 20633511
- Subdivision:
- Birdsong
ADDITIONAL INFORMATION
MLS# 20633511 - Built by First Texas Homes - Ready Now! ~ The layout offers 3 bedrooms, 3 bathrooms, a family room, dining room, and a spacious gourmet kitchen.. The primary bath features a double vanity and a large walk-in closet. Additional highlights comprise extensive trim work, custom architectural details, tile floors in wet areas, a security system, and numerous other amenities!!
- Type:
- Single Family
- Sq.Ft.:
- 3,249
- Status:
- Active
- Beds:
- 4
- Lot size:
- 0.2 Acres
- Year built:
- 2023
- Baths:
- 4.00
- MLS#:
- 20633495
- Subdivision:
- Birdsong
ADDITIONAL INFORMATION
MLS# 20633495 - Built by First Texas Homes - Ready Now! ~ Buyer Incentive!. - Up To $20K Closing Cost Assistance for Qualified Buyers on select inventory! See Sales Counselor for Details! Spacious 3,110 sq ft, 2-story, 4 bedroom, 3.5 bath home. Exterior features include beautiful brick at front of home. Interior features include stylish California kitchen, oversized island and butler's pantry. The large walk-in pantry boasts plenty of storage for all your goodies. Large primary bedroom, walk-in closet and spacious primary bath on first floor. 3 secondary bedrooms and 2 full baths on second level w- Fabulous media room. Great loft area separating bedrooms!!
- Type:
- Single Family
- Sq.Ft.:
- 2,184
- Status:
- Active
- Beds:
- 4
- Lot size:
- 0.2 Acres
- Year built:
- 2022
- Baths:
- 3.00
- MLS#:
- 20633489
- Subdivision:
- Birdsong
ADDITIONAL INFORMATION
MLS# 20633489 - Built by First Texas Homes - Ready Now! ~ Buyer Incentive! - Up To $20K Closing Cost Assistance for Qualified Buyers on select inventory! See Sales Counselor for Details! Community amenities feature a swimming pool and clubhouse. Gorgeous brick-stone front elevation. Enter into 12' ceilings. California island with a wealth of cabinet storage throughout the kitchen. MUST SEE! This is a beautiful 4 bedroom 3 Bathroom home sitting at 2,184 square feet. Open Kitchen to Family Room! Oversized bedrooms! Gourmet Kitchen and Primary Suite!!
- Type:
- Single Family
- Sq.Ft.:
- 3,343
- Status:
- Active
- Beds:
- 5
- Lot size:
- 0.28 Acres
- Year built:
- 1994
- Baths:
- 3.00
- MLS#:
- 20631937
- Subdivision:
- Walnut Estates
ADDITIONAL INFORMATION
Two Primary Suites featured in meticulously maintained single story home w multiple living, dining areas. Property well suited for multiple families, generations. From the custom built-ins in the family room to the expansive, chefâs kitchen w Touch20 faucet and butlerâs pantry; no detail has been spared including stunning hardwood floors. All three secondary bedrooms boast walk-in closets, ceiling fans. Garage designed for versatility, offering space for three cars and workshop area. Imagine hosting a summer barbecue in tranquil backyard w covered patio, mature trees and direct access to second primary suite. This floorplan is incredibly spacious and provides tons of storage space throughout! Laundry room w cabinets, drip dry area and room for secondary refrigerator or freezer. Perfect blend of luxury and practicality in a gorgeous package. Many recent updates and so many more details. More information on transaction desk. Let us show you how you can make this your next DREAM HOME!
- Type:
- Single Family
- Sq.Ft.:
- 2,853
- Status:
- Active
- Beds:
- 4
- Lot size:
- 0.14 Acres
- Year built:
- 2024
- Baths:
- 3.00
- MLS#:
- 20631560
- Subdivision:
- South Pointe
ADDITIONAL INFORMATION
Elegance and sophistication combine with the genuine comforts that make each day delightful in The Jewel lifestyle home plan. Gather the family around the gourmet kitchenâs full-function island to enjoy delectable treats and celebrate special achievements. Your Ownerâs Retreat features a superb en suite bathroom and an enviable walk-in closet. Each spare bedroom offers a wonderful place for individual decorative styles to shine. Your open-concept floor plan fills with natural light and boundless interior design potential. Enjoy refreshments and good company in the breezy leisure of your covered patio. Your ideal special-purpose rooms are waiting to be crafted in the incredible FlexSpace? of the downstairs study and upstairs retreat. Build your future together in this magnificent home plan.
- Type:
- Single Family
- Sq.Ft.:
- 4,042
- Status:
- Active
- Beds:
- 4
- Lot size:
- 1.06 Acres
- Year built:
- 2007
- Baths:
- 4.00
- MLS#:
- 20623556
- Subdivision:
- Cabot Estates
ADDITIONAL INFORMATION
Take advantage of the good interest rates and lock this home in now! Most recent appraisal came in at $845,000. You will not get more for your money than in this spacious family home. GORGEOUS 4 bedroom home in the Mansfield Legacy HS district! Cabot Estates is an amazing small community-feeling subdivision in rural Mansfield. This home is spacious with enough room for all members of the family and common areas to gather, play games and do homework. The kitchen has custom finishes with granite countertops and light cabinetry. There is a butler's pantry and wine room. Beautiful hardwoods throughout with ceramic tile in the wet areas and neutral carpet in the bedrooms. TWO fireplaces! If the power ever goes out again in the winter, you will have light AND heat. The pool was added with the current owner and makes this backyard a beautiful oasis with areas to cook, eat, swim and play! Previous appraisal in documents section.
$1,200,000
604 N Walnut Creek Drive Mansfield, TX 76063
- Type:
- Office
- Sq.Ft.:
- 3,424
- Status:
- Active
- Beds:
- n/a
- Lot size:
- 0.61 Acres
- Year built:
- 1974
- Baths:
- MLS#:
- 20627079
- Subdivision:
- Rigg Wm Add
ADDITIONAL INFORMATION
Excellent commercial property in the heart of Mansfield! Currently being used as office space, 604 N Walnut Creek could be transformed for multiple users. The property sits on .6 acres with 25 parking spaces, 3 year old composition shingle roof, short distance to HWY 287, and excellent road frontage. Present layout features a reception and waiting area, 3 bathrooms, full kitchen, conference room, two private offices with their own exterior entrances, multiple workrooms, and 4 additional offices. Contact listing agent for additional information and to schedule a showing.
- Type:
- Single Family
- Sq.Ft.:
- 3,160
- Status:
- Active
- Beds:
- 5
- Lot size:
- 0.2 Acres
- Year built:
- 2001
- Baths:
- 3.00
- MLS#:
- 20626758
- Subdivision:
- Walnut Hills Add
ADDITIONAL INFORMATION
NEW ROOF JULY 2024. HVAC 2021 & 2023. Beautifully spacious home with a flexible floor plan. This home has it all with 4 bedrooms, 2 full and 1 half bath, game room, plus study with a closet that can be used as a 5th bedroom. This open concept home boasts a large eat in kitchen with ample counter space and cabinets, family room with fireplace plus formal dining room and formal living room. There is a large covered patio in the backyard and plenty of room for hosting any kind of gathering all year-round. This neighborhood is close to many restaurants, shopping areas, golf courses, and major highways.

The data relating to real estate for sale on this web site comes in part from the Broker Reciprocity Program of the NTREIS Multiple Listing Service. Real estate listings held by brokerage firms other than this broker are marked with the Broker Reciprocity logo and detailed information about them includes the name of the listing brokers. ©2024 North Texas Real Estate Information Systems
Mansfield Real Estate
The median home value in Mansfield, TX is $413,000. This is higher than the county median home value of $310,500. The national median home value is $338,100. The average price of homes sold in Mansfield, TX is $413,000. Approximately 73.25% of Mansfield homes are owned, compared to 22.8% rented, while 3.95% are vacant. Mansfield real estate listings include condos, townhomes, and single family homes for sale. Commercial properties are also available. If you see a property you’re interested in, contact a Mansfield real estate agent to arrange a tour today!
Mansfield, Texas has a population of 71,375. Mansfield is more family-centric than the surrounding county with 43.19% of the households containing married families with children. The county average for households married with children is 34.97%.
The median household income in Mansfield, Texas is $105,579. The median household income for the surrounding county is $73,545 compared to the national median of $69,021. The median age of people living in Mansfield is 37.5 years.
Mansfield Weather
The average high temperature in July is 94.7 degrees, with an average low temperature in January of 33.6 degrees. The average rainfall is approximately 38.8 inches per year, with 0.6 inches of snow per year.
