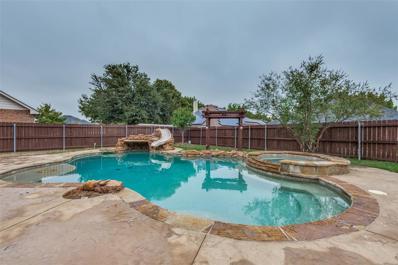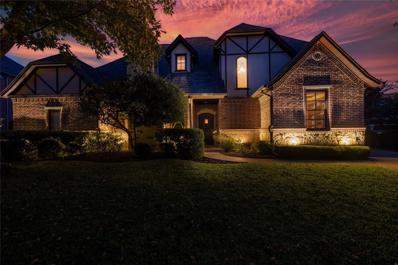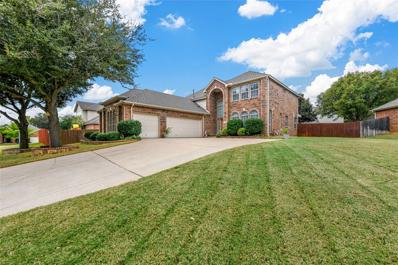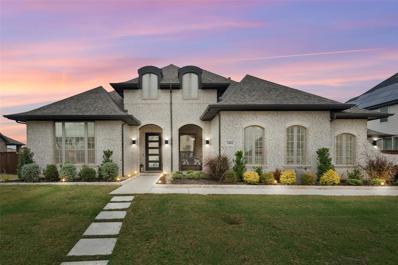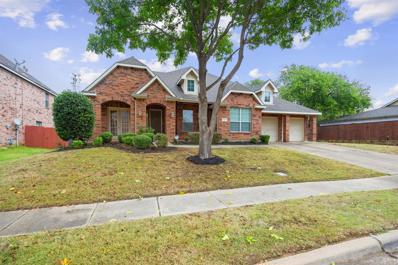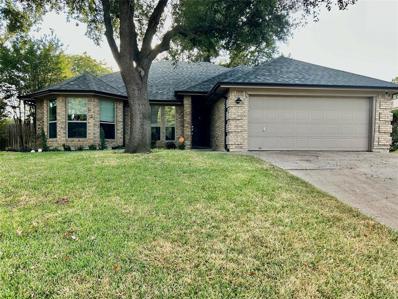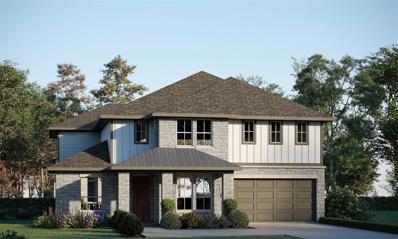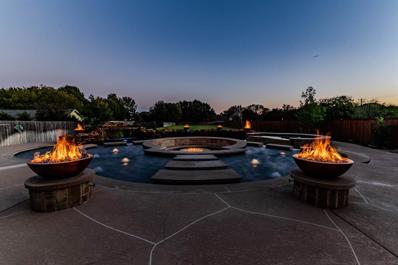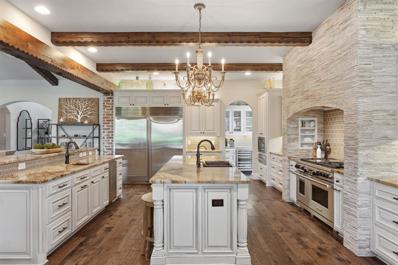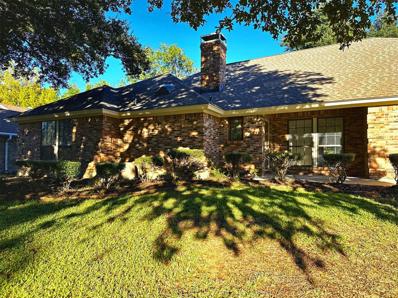Mansfield TX Homes for Rent
The median home value in Mansfield, TX is $413,000.
This is
higher than
the county median home value of $310,500.
The national median home value is $338,100.
The average price of homes sold in Mansfield, TX is $413,000.
Approximately 73.25% of Mansfield homes are owned,
compared to 22.8% rented, while
3.95% are vacant.
Mansfield real estate listings include condos, townhomes, and single family homes for sale.
Commercial properties are also available.
If you see a property you’re interested in, contact a Mansfield real estate agent to arrange a tour today!
- Type:
- Land
- Sq.Ft.:
- n/a
- Status:
- NEW LISTING
- Beds:
- n/a
- Lot size:
- 0.23 Acres
- Baths:
- MLS#:
- 20776552
- Subdivision:
- Fairview Heights Add
ADDITIONAL INFORMATION
This estate offers freedom and many options. A rare 23-lot property is being used for horse lovers and event hostings! The property includes a beautiful ballroom for events, church services, a stable with 27 stalls for horses, and equipment for training dancing horses. The grand ballroom is perfect for weddings, parties, or business events. With high ceilings and elegant details, it creates a stunning atmosphere for any occasion. The owner currently rents it out for events, so thereâs already a way to make money and not leave your home. This property offers lots for parking as well. For horse lovers, the stable has everything needed for caring for and training horses. Itâs fully equipped, and the current owner rents out the stables to others, which also brings in income. With no HOA rules, you can develop the property as you wish. Some of the lots are zoned in Mansfield, so you can even build houses or expand the property as needed. This estate is a wonderful chance for anyone interested in horses, event hosting, or investing. With space for growth, income opportunities, and flexibility, it offers endless possibilities. This true gem is one of a kind and for a visionary with passion. Agent not responsible for any informed deed. All information deemed must be verified. BROKER NOR AGENT RESPONSIBLE FOR ANY INJURIES THAT MAY OCCUR ON THE PROPERTY THE FOLLOWING MLS# INCLUDED TOTALING MUST BE PURCHASED TOGETHER:1,450,000. MLS 20776694, 20776692 ,20776683, 20776678, 20776673, 20776670, 20776654, 20776640, 20776618, 20776608, 20776590, 20776532, 20776510, 20776436, 20776436, 20775747, 20775763,20776700, 20776707, 20776714, 20776510,20776824
- Type:
- Land
- Sq.Ft.:
- n/a
- Status:
- NEW LISTING
- Beds:
- n/a
- Lot size:
- 0.23 Acres
- Baths:
- MLS#:
- 20776532
- Subdivision:
- Fairview Heights Add
ADDITIONAL INFORMATION
This estate offers freedom and many options. A rare 23-lot property is being used for horse lovers and event hostings! The property includes a beautiful ballroom for events, church services, a stable with 27 stalls for horses, and equipment for training dancing horses. The grand ballroom is perfect for weddings, parties, or business events. With high ceilings and elegant details, it creates a stunning atmosphere for any occasion. The owner currently rents it out for events, so thereâs already a way to make money and not leave your home. This property offers lots for parking as well. For horse lovers, the stable has everything needed for caring for and training horses. Itâs fully equipped, and the current owner rents out the stables to others, which also brings in income. With no HOA rules, you can develop the property as you wish. Some of the lots are zoned in Mansfield, so you can even build houses or expand the property as needed. This estate is a wonderful chance for anyone interested in horses, event hosting, or investing. With space for growth, income opportunities, and flexibility, it offers endless possibilities. This true gem is one of a kind and for a visionary with passion. Agent not responsible for any informed deed. All information deemed must be verified. BROKER NOR AGENT RESPONSIBLE FOR ANY INJURIES THAT MAY OCCUR ON THE PROPERTY THE FOLLOWING MLS# INCLUDED TOTALING MUST BE PURCHASED TOGETHER:1,450,000. MLS 20776694, 20776692 ,20776683, 20776678, 20776673, 20776670, 20776654, 20776640, 20776618, 20776608, 20776590, 20776552, 20776510, 20776436, 20776436, 20775747, 20775763,20776700, 20776707, 20776714, 20776510,20776824
- Type:
- Land
- Sq.Ft.:
- n/a
- Status:
- NEW LISTING
- Beds:
- n/a
- Lot size:
- 0.23 Acres
- Baths:
- MLS#:
- 20776510
- Subdivision:
- Fairview Heights Add
ADDITIONAL INFORMATION
This estate offers freedom and many options. A rare 23-lot property is being used for horse lovers and event hostings! The property includes a beautiful ballroom for events, church services, a stable with 27 stalls for horses, and equipment for training dancing horses. The grand ballroom is perfect for weddings, parties, or business events. With high ceilings and elegant details, it creates a stunning atmosphere for any occasion. The owner currently rents it out for events, so thereâs already a way to make money and not leave your home. This property offers lots for parking as well. For horse lovers, the stable has everything needed for caring for and training horses. Itâs fully equipped, and the current owner rents out the stables to others, which also brings in income. With no HOA rules, you can develop the property as you wish. Some of the lots are zoned in Mansfield, so you can even build houses or expand the property as needed. This estate is a wonderful chance for anyone interested in horses, event hosting, or investing. With space for growth, income opportunities, and flexibility, it offers endless possibilities. This true gem is one of a kind and for a visionary with passion. Agent not responsible for any informed deed. All information deemed must be verified. BROKER NOR AGENT RESPONSIBLE FOR ANY INJURIES THAT MAY OCCUR ON THE PROPERTY THE FOLLOWING MLS# INCLUDED TOTALING MUST BE PURCHASED TOGETHER:1,450,000. MLS 20776694, 20776692 ,20776683, 20776678, 20776673, 20776670, 20776654, 20776640, 20776618, 20776608, 20776590, 20776552, 20776532, 20776436, 20776436, 20775747, 20775763,20776700, 20776707, 20776714, 20776510,20776824
- Type:
- Land
- Sq.Ft.:
- n/a
- Status:
- NEW LISTING
- Beds:
- n/a
- Lot size:
- 0.46 Acres
- Baths:
- MLS#:
- 20776436
- Subdivision:
- Fairview Heights Add Sunny Hill Garden
ADDITIONAL INFORMATION
This estate offers freedom and many options. A rare 23-lot property is being used for horse lovers and event hostings! The property includes a beautiful ballroom for events, church services, a stable with 27 stalls for horses, and equipment for training dancing horses. The grand ballroom is perfect for weddings, parties, or business events. With high ceilings and elegant details, it creates a stunning atmosphere for any occasion. The owner currently rents it out for events, so thereâs already a way to make money and not leave your home. This property offers lots for parking as well. For horse lovers, the stable has everything needed for caring for and training horses. Itâs fully equipped, and the current owner rents out the stables to others, which also brings in income. With no HOA rules, you can develop the property as you wish. Some of the lots are zoned in Mansfield, so you can even build houses or expand the property as needed. This estate is a wonderful chance for anyone interested in horses, event hosting, or investing. With space for growth, income opportunities, and flexibility, it offers endless possibilities. This true gem is one of a kind and for a visionary with passion. Agent not responsible for any informed deed. All information deemed must be verified. BROKER NOR AGENT RESPONSIBLE FOR ANY INJURIES THAT MAY OCCUR ON THE PROPERTY THE FOLLOWING MLS# INCLUDED TOTALING MUST BE PURCHASED TOGETHER:1,450,000. MLS 20776694, 20776692 ,20776683, 20776678, 20776673, 20776670, 20776654, 20776640, 20776618, 20776608, 20776590, 20776552, 20776532, 20776510, 20776436, 20775747, 20775763,20776700, 20776707, 20776714, 20776510,20776824
- Type:
- Land
- Sq.Ft.:
- n/a
- Status:
- NEW LISTING
- Beds:
- n/a
- Lot size:
- 0.19 Acres
- Baths:
- MLS#:
- 20776649
- Subdivision:
- Fairview Heights Add
ADDITIONAL INFORMATION
This estate offers freedom and many options. A rare 23-lot property is being used for horse lovers and event hostings! The property includes a beautiful ballroom for events, church services, a stable with 27 stalls for horses, and equipment for training dancing horses. The grand ballroom is perfect for weddings, parties, or business events. With high ceilings and elegant details, it creates a stunning atmosphere for any occasion. The owner currently rents it out for events, so thereâs already a way to make money and not leave your home. This property offers lots for parking as well. For horse lovers, the stable has everything needed for caring for and training horses. Itâs fully equipped, and the current owner rents out the stables to others, which also brings in income. With no HOA rules, you can develop the property as you wish. Some of the lots are zoned in Mansfield, so you can even build houses or expand the property as needed. This estate is a wonderful chance for anyone interested in horses, event hosting, or investing. With space for growth, income opportunities, and flexibility, it offers endless possibilities. This true gem is one of a kind and for a visionary with passion. Agent not responsible for any informed deed. All information deemed must be verified. BROKER NOR AGENT RESPONSIBLE FOR ANY INJURIES THAT MAY OCCUR ON THE PROPERTY THE FOLLOWING MLS# INCLUDED TOTALING MUST BE PURCHASED TOGETHER:1,450,000. MLS 20776692 ,20776683, 20776678, 20776673, 20776670, 20776654, 20776640, 20776618, 20776608, 20776590, 20776552, 20776532, 20776510, 20776436, 20776436, 20775747, 20775763,20776700, 20776707, 20776714, 20776510,20776824
- Type:
- Land
- Sq.Ft.:
- n/a
- Status:
- NEW LISTING
- Beds:
- n/a
- Lot size:
- 0.19 Acres
- Baths:
- MLS#:
- 20776640
- Subdivision:
- Fairview Heights Add
ADDITIONAL INFORMATION
This estate offers freedom and many options. A rare 23-lot property is being used for horse lovers and event hostings! The property includes a beautiful ballroom for events, church services, a stable with 27 stalls for horses, and equipment for training dancing horses. The grand ballroom is perfect for weddings, parties, or business events. With high ceilings and elegant details, it creates a stunning atmosphere for any occasion. The owner currently rents it out for events, so thereâs already a way to make money and not leave your home. This property offers lots for parking as well. For horse lovers, the stable has everything needed for caring for and training horses. Itâs fully equipped, and the current owner rents out the stables to others, which also brings in income. With no HOA rules, you can develop the property as you wish. Some of the lots are zoned in Mansfield, so you can even build houses or expand the property as needed. This estate is a wonderful chance for anyone interested in horses, event hosting, or investing. With space for growth, income opportunities, and flexibility, it offers endless possibilities. This true gem is one of a kind and for a visionary with passion. Agent not responsible for any informed deed. All information deemed must be verified. BROKER NOR AGENT RESPONSIBLE FOR ANY INJURIES THAT MAY OCCUR ON THE PROPERTY THE FOLLOWING MLS# INCLUDED TOTALING MUST BE PURCHASED TOGETHER:1,450,000. MLS 20776694, 20776692 ,20776683, 20776678, 20776673, 20776670, 20776654, 20776618, 20776608, 20776590, 20776552, 20776532, 20776510, 20776436, 20776436, 20775747, 20775763,20776700, 20776707, 20776714, 20776510,20776824
- Type:
- Land
- Sq.Ft.:
- n/a
- Status:
- NEW LISTING
- Beds:
- n/a
- Lot size:
- 0.23 Acres
- Baths:
- MLS#:
- 20776618
- Subdivision:
- Fairview Heights Add
ADDITIONAL INFORMATION
This estate offers freedom and many options. A rare 23-lot property is being used for horse lovers and event hostings! The property includes a beautiful ballroom for events, church services, a stable with 27 stalls for horses, and equipment for training dancing horses. The grand ballroom is perfect for weddings, parties, or business events. With high ceilings and elegant details, it creates a stunning atmosphere for any occasion. The owner currently rents it out for events, so thereâs already a way to make money and not leave your home. This property offers lots for parking as well. For horse lovers, the stable has everything needed for caring for and training horses. Itâs fully equipped, and the current owner rents out the stables to others, which also brings in income. With no HOA rules, you can develop the property as you wish. Some of the lots are zoned in Mansfield, so you can even build houses or expand the property as needed. This estate is a wonderful chance for anyone interested in horses, event hosting, or investing. With space for growth, income opportunities, and flexibility, it offers endless possibilities. This true gem is one of a kind and for a visionary with passion. Agent not responsible for any informed deed. All information deemed must be verified. BROKER NOR AGENT RESPONSIBLE FOR ANY INJURIES THAT MAY OCCUR ON THE PROPERTY THE FOLLOWING MLS# INCLUDED TOTALING MUST BE PURCHASED TOGETHER:1,450,000. MLS 20776694, 20776692 ,20776683, 20776678, 20776673, 20776670, 20776654, 20776640, 20776608, 20776590, 20776552, 20776532, 20776510, 20776436, 20776436, 20775747, 20775763,20776700, 20776707, 20776714, 20776510,20776824
- Type:
- Land
- Sq.Ft.:
- n/a
- Status:
- NEW LISTING
- Beds:
- n/a
- Lot size:
- 0.23 Acres
- Baths:
- MLS#:
- 20776608
- Subdivision:
- Fairview Heights Add
ADDITIONAL INFORMATION
This estate offers freedom and many options. A rare 23-lot property is being used for horse lovers and event hostings! The property includes a beautiful ballroom for events, church services, a stable with 27 stalls for horses, and equipment for training dancing horses. The grand ballroom is perfect for weddings, parties, or business events. With high ceilings and elegant details, it creates a stunning atmosphere for any occasion. The owner currently rents it out for events, so thereâs already a way to make money and not leave your home. This property offers lots for parking as well. For horse lovers, the stable has everything needed for caring for and training horses. Itâs fully equipped, and the current owner rents out the stables to others, which also brings in income. With no HOA rules, you can develop the property as you wish. Some of the lots are zoned in Mansfield, so you can even build houses or expand the property as needed. This estate is a wonderful chance for anyone interested in horses, event hosting, or investing. With space for growth, income opportunities, and flexibility, it offers endless possibilities. This true gem is one of a kind and for a visionary with passion. Agent not responsible for any informed deed. All information deemed must be verified. BROKER NOR AGENT RESPONSIBLE FOR ANY INJURIES THAT MAY OCCUR ON THE PROPERTY THE FOLLOWING MLS# INCLUDED TOTALING MUST BE PURCHASED TOGETHER:1,450,000. MLS 20776694, 20776692 ,20776683, 20776678, 20776673, 20776670, 20776654, 20776640, 20776618, 20776590, 20776552, 20776532, 20776510, 20776436, 20776436, 20775747, 20775763,20776700, 20776707, 20776714, 20776510,20776824
- Type:
- Land
- Sq.Ft.:
- n/a
- Status:
- NEW LISTING
- Beds:
- n/a
- Lot size:
- 0.23 Acres
- Baths:
- MLS#:
- 20776590
- Subdivision:
- Fairview Heights Add
ADDITIONAL INFORMATION
This estate offers freedom and many options. A rare 23-lot property is being used for horse lovers and event hostings! The property includes a beautiful ballroom for events, church services, a stable with 27 stalls for horses, and equipment for training dancing horses. The grand ballroom is perfect for weddings, parties, or business events. With high ceilings and elegant details, it creates a stunning atmosphere for any occasion. The owner currently rents it out for events, so thereâs already a way to make money and not leave your home. This property offers lots for parking as well. For horse lovers, the stable has everything needed for caring for and training horses. Itâs fully equipped, and the current owner rents out the stables to others, which also brings in income. With no HOA rules, you can develop the property as you wish. Some of the lots are zoned in Mansfield, so you can even build houses or expand the property as needed. This estate is a wonderful chance for anyone interested in horses, event hosting, or investing. With space for growth, income opportunities, and flexibility, it offers endless possibilities. This true gem is one of a kind and for a visionary with passion. Agent not responsible for any informed deed. All information deemed must be verified. BROKER NOR AGENT RESPONSIBLE FOR ANY INJURIES THAT MAY OCCUR ON THE PROPERTY THE FOLLOWING MLS# INCLUDED TOTALING MUST BE PURCHASED TOGETHER:1,450,000. MLS 20776694, 20776692 ,20776683, 20776678, 20776673, 20776670, 20776654, 20776640, 20776618, 20776608, 20776552, 20776532, 20776510, 20776436, 20776436, 20775747, 20775763,20776700, 20776707, 20776714, 20776510,20776824
- Type:
- Land
- Sq.Ft.:
- n/a
- Status:
- NEW LISTING
- Beds:
- n/a
- Lot size:
- 0.19 Acres
- Baths:
- MLS#:
- 20776824
- Subdivision:
- Fairview Heights Add
ADDITIONAL INFORMATION
This estate offers freedom and many options. A rare 23-lot property is being used for horse lovers and event hostings! The property includes a beautiful ballroom for events, church services, a stable with 27 stalls for horses, and equipment for training dancing horses. The grand ballroom is perfect for weddings, parties, or business events. With high ceilings and elegant details, it creates a stunning atmosphere for any occasion. The owner currently rents it out for events, so thereâs already a way to make money and not leave your home. This property offers lots for parking as well. For horse lovers, the stable has everything needed for caring for and training horses. Itâs fully equipped, and the current owner rents out the stables to others, which also brings in income. With no HOA rules, you can develop the property as you wish. Some of the lots are zoned in Mansfield, so you can even build houses or expand the property as needed. This estate is a wonderful chance for anyone interested in horses, event hosting, or investing. With space for growth, income opportunities, and flexibility, it offers endless possibilities. This true gem is one of a kind and for a visionary with passion. Agent not responsible for any informed deed. All information deemed must be verified. BROKER NOR AGENT RESPONSIBLE FOR ANY INJURES THAT MAY OCCUR ON THE PROPERTY THE FOLLOWING MLS# INCLUDED TOTALING :1,450,000. MLS 20776694, 20776692 ,20776683, 20776678, 20776673, 20776670, 20776654, 20776640, 20776618, 20776608, 20776590, 20776552, 20776532, 20776510, 20776436, 20776436, 20775747, 20775763,20776700, 20776707, 20776714, 20776510
- Type:
- Land
- Sq.Ft.:
- n/a
- Status:
- NEW LISTING
- Beds:
- n/a
- Lot size:
- 0.19 Acres
- Baths:
- MLS#:
- 20776673
- Subdivision:
- Fairview Heights Add
ADDITIONAL INFORMATION
This estate offers freedom and many options. A rare 23-lot property is being used for horse lovers and event hostings! The property includes a beautiful ballroom for events, church services, a stable with 27 stalls for horses, and equipment for training dancing horses. The grand ballroom is perfect for weddings, parties, or business events. With high ceilings and elegant details, it creates a stunning atmosphere for any occasion. The owner currently rents it out for events, so thereâs already a way to make money and not leave your home. This property offers lots for parking as well. For horse lovers, the stable has everything needed for caring for and training horses. Itâs fully equipped, and the current owner rents out the stables to others, which also brings in income. With no HOA rules, you can develop the property as you wish. Some of the lots are zoned in Mansfield, so you can even build houses or expand the property as needed. This estate is a wonderful chance for anyone interested in horses, event hosting, or investing. With space for growth, income opportunities, and flexibility, it offers endless possibilities. This true gem is one of a kind and for a visionary with passion. Agent not responsible for any informed deed. All information deemed must be verified. BROKER NOR AGENT RESPONSIBLE FOR ANY INJURIES THAT MAY OCCUR ON THE PROPERTY THE FOLLOWING MLS# INCLUDED TOTALING MUST BE PURCHASED TOGETHER:1,450,000. MLS 20776694, 20776692 ,20776683, 20776678, 20776670, 20776654, 20776640, 20776618, 20776608, 20776590, 20776552, 20776532, 20776510, 20776436, 20776436, 20775747, 20775763,20776700, 20776707, 20776714, 20776510,20776824
- Type:
- Land
- Sq.Ft.:
- n/a
- Status:
- NEW LISTING
- Beds:
- n/a
- Lot size:
- 0.19 Acres
- Baths:
- MLS#:
- 20776670
- Subdivision:
- Fairview Heights Add
ADDITIONAL INFORMATION
This estate offers freedom and many options. A rare 23-lot property is being used for horse lovers and event hostings! The property includes a beautiful ballroom for events, church services, a stable with 27 stalls for horses, and equipment for training dancing horses. The grand ballroom is perfect for weddings, parties, or business events. With high ceilings and elegant details, it creates a stunning atmosphere for any occasion. The owner currently rents it out for events, so thereâs already a way to make money and not leave your home. This property offers lots for parking as well. For horse lovers, the stable has everything needed for caring for and training horses. Itâs fully equipped, and the current owner rents out the stables to others, which also brings in income. With no HOA rules, you can develop the property as you wish. Some of the lots are zoned in Mansfield, so you can even build houses or expand the property as needed. This estate is a wonderful chance for anyone interested in horses, event hosting, or investing. With space for growth, income opportunities, and flexibility, it offers endless possibilities. This true gem is one of a kind and for a visionary with passion. Agent not responsible for any informed deed. All information deemed must be verified. BROKER NOR AGENT RESPONSIBLE FOR ANY INJURIES THAT MAY OCCUR ON THE PROPERTY THE FOLLOWING MLS# INCLUDED TOTALING MUST BE PURCHASED TOGETHER:1,450,000. MLS 20776694, 20776692 ,20776683, 20776678, 20776673, 20776654, 20776640, 20776618, 20776608, 20776590, 20776552, 20776532, 20776510, 20776436, 20776436, 20775747, 20775763,20776700, 20776707, 20776714, 20776510,20776824
- Type:
- Land
- Sq.Ft.:
- n/a
- Status:
- NEW LISTING
- Beds:
- n/a
- Lot size:
- 0.19 Acres
- Baths:
- MLS#:
- 20776654
- Subdivision:
- Fairview Heights Add
ADDITIONAL INFORMATION
This estate offers freedom and many options. A rare 23-lot property is being used for horse lovers and event hostings! The property includes a beautiful ballroom for events, church services, a stable with 27 stalls for horses, and equipment for training dancing horses. The grand ballroom is perfect for weddings, parties, or business events. With high ceilings and elegant details, it creates a stunning atmosphere for any occasion. The owner currently rents it out for events, so thereâs already a way to make money and not leave your home. This property offers lots for parking as well. For horse lovers, the stable has everything needed for caring for and training horses. Itâs fully equipped, and the current owner rents out the stables to others, which also brings in income. With no HOA rules, you can develop the property as you wish. Some of the lots are zoned in Mansfield, so you can even build houses or expand the property as needed. This estate is a wonderful chance for anyone interested in horses, event hosting, or investing. With space for growth, income opportunities, and flexibility, it offers endless possibilities. This true gem is one of a kind and for a visionary with passion. Agent not responsible for any informed deed. All information deemed must be verified. BROKER NOR AGENT RESPONSIBLE FOR ANY INJURIES THAT MAY OCCUR ON THE PROPERTY THE FOLLOWING MLS# INCLUDED TOTALING MUST BE PURCHASED TOGETHER:1,450,000. MLS 20776694, 20776692 ,20776683, 20776678, 20776673, 20776670, 20776640, 20776618, 20776608, 20776590, 20776552, 20776532, 20776510, 20776436, 20776436, 20775747, 20775763,20776700, 20776707, 20776714, 20776510,20776824
- Type:
- Single Family
- Sq.Ft.:
- 3,960
- Status:
- NEW LISTING
- Beds:
- 5
- Lot size:
- 0.22 Acres
- Year built:
- 2004
- Baths:
- 4.00
- MLS#:
- 20773371
- Subdivision:
- Villages At Spring Lake The
ADDITIONAL INFORMATION
Will be on the market and ready to show after Saturday November 8. The seller is offering a $5,000 concession toward closing costs with an accepted offer before November 22 on this beautifully remodeled 5-bedroom, 3.5-bathroom home, designed for luxury and comfort. The spacious kitchen features new granite countertops, stainless steel appliances, and custom cabinetry, ideal for casual meals and entertaining. Brand-new flooring flows throughout, enhancing the modern aesthetic, while the master bathroom boasts stylish tile and contemporary fixtures, creating a private retreat. Additional highlights include a large media room and game room, offering ample space for relaxation and entertainment. Outside, the backyard oasis features a stunning pool with a slide and a unique pool caveâperfect for gatherings or unwinding. All pool equipment was replaced in 2021,and roof was replaced about five years ago. Move-in ready, this home seamlessly combines style, functionality, and exceptional amenities. This property may qualify for the Chase Homebuyer Grant; eligible customers could receive $7,500 toward closing. The owner is a licensed real estate agent.
- Type:
- Single Family
- Sq.Ft.:
- 3,113
- Status:
- NEW LISTING
- Beds:
- 3
- Lot size:
- 0.24 Acres
- Year built:
- 2000
- Baths:
- 3.00
- MLS#:
- 20750608
- Subdivision:
- Kings Mill Add
ADDITIONAL INFORMATION
Welcome to Kings Mills, arguably the most sought-after community in all of Mansfield! This charming craftsman-style home features 3 bedroom and 2.5 bath, flex room, and a spacious study perfect for a growing family. Relax in your backyard retreat by the pool or focus on work or study in the peaceful office space. The chefâs kitchen is a culinary dream, complete with a quaint breakfast bar for cozy morning gatherings. Abundant natural light flows through large windows, creating a warm and welcoming atmosphere. This home includes a 2-car garage and secure gated driveway, blending elegance with functionality. Enjoy entertaining in the family- game room for memorable movie or game nights. The first floor boasts hand scraped oak wood flooring for added sophistication, freshly painted interiors, beautiful lighting. Spend an evening by the pool or enjoying marshmallows with family around the fire pit. This home has it all! This is the place you should call, HOME!
- Type:
- Single Family
- Sq.Ft.:
- 3,098
- Status:
- NEW LISTING
- Beds:
- 4
- Lot size:
- 0.24 Acres
- Year built:
- 2005
- Baths:
- 4.00
- MLS#:
- 20771212
- Subdivision:
- Trails The
ADDITIONAL INFORMATION
Prepare to be amazed by this lovely home, where comfort meets style in every detail. As you enter through the foyer, youâll immediately realize this home is perfect for both relaxation and entertaining. The well-appointed kitchen opens to a spacious living area, creating a perfect flow for gatherings with family and friends. Step outside to discover your very own backyard oasis, complete with a hot tubâan ideal spot to unwind after a long day. Retreat to the primary bedroom suite, featuring a cozy sitting area and beautiful bay windows that overlook the serene, shady backyard. The additional upstairs primary bedroom suite offers a private bath and walk-in closet, providing extra space and privacy for guests or family members. At the top of the stairs youâll find a fantastic game room, which features a balcony overlooking the picturesque backyard and hot tub. The pool table in the game room will convey with the property. Don't miss the chance to make this beautiful property your own!
- Type:
- Single Family
- Sq.Ft.:
- 3,536
- Status:
- NEW LISTING
- Beds:
- 4
- Lot size:
- 0.28 Acres
- Year built:
- 2022
- Baths:
- 4.00
- MLS#:
- 20773021
- Subdivision:
- Rockwood Add
ADDITIONAL INFORMATION
A HOME WITH A VIEW. This spacious custom one story on an oversized lot has one of the most beautiful views in the area with dozens of large mature trees in a manicured greenbelt creating a private backyard experience. Enjoy the beautiful covered back porch with epoxy flooring and the like new bubbling hot tub under a wooden pergola. The natural oak flooring welcomes you into this entertainerâs dream that has a space for every need starting with a spacious study with custom built in library shelves and desk. Dramatic living room with high ceilings and wood beam detail that delights the eye, but thatâs really only the beginning. You canât miss the custom built service and wine bar with separate beverage refrigerator and wine cooler, a working pantry with electric outlets, counters and appliance storage. The kitchen features built-in service buffet areas, spacious island with farm sink, quartz counters with gorgeous backsplash detail and double ovens. A gathering room and media room adds additional entertainment and enjoyment space. Large secondary bedrooms featuring private bathrooms. Primary suite has a one of a kind built-in, a custom closet system with all the bells and whistles and glamour bath with separate oversized shower and soaking tub, and dual vanities with upgraded quartz counters. The front yard features custom stone flower beds and gorgeous upgraded landscaping. Versatile three car garage. The high end designer selections add elegance and beauty to this home - quality rarely found in newer homes. The professionally decorated home is truly one of a kind. If youâve always dreamed of living in a model home, then this one is a must see! Furnishing are available.
- Type:
- Single Family
- Sq.Ft.:
- 3,698
- Status:
- NEW LISTING
- Beds:
- 5
- Lot size:
- 0.26 Acres
- Year built:
- 2005
- Baths:
- 4.00
- MLS#:
- 20770491
- Subdivision:
- Lowes Farm Add
ADDITIONAL INFORMATION
Beautiful 5 bedroom home in Mansfield. Formal dining room off entry with large windows. Office has built-ins and private entry to porch. Spacious living room with corner fireplace and built-ins opens to eat-in kitchen. Kitchen offers gas cooktop, island with seating room, vaulted ceiling & breakfast bar. Large primary suite with dual sinks, oversized shower, garden tub, & walk-in closet. Good size secondary bedrooms downstairs. Upstairs you'll find game room with full bathroom and bonus room. Flexible floorplan with many opportunities to fit your needs! Carpet only in bedrooms and neutral paint throughout. Covered patio and storage building in back with privacy fence. Information deemed reliable but not guaranteed. Buyer and buyers agent to confirm sq footage, schools, HOA information, year built, etc
- Type:
- Single Family
- Sq.Ft.:
- 1,733
- Status:
- NEW LISTING
- Beds:
- 3
- Lot size:
- 0.22 Acres
- Year built:
- 1989
- Baths:
- 2.00
- MLS#:
- 20754733
- Subdivision:
- Walnut Creek Valley Add
ADDITIONAL INFORMATION
Just in time for the holiday's! Don't miss an opportunity to live in beautiful Walnut Creek Valley for under $400K. Currently receiving a fresh coat of paint. This 3-2-2 has so much to offer including a to-die-for outdoor patio, a separate building with electricity and insulation, and a playground for the kids. Open spaces and tall ceilings inside. Split bedrooms.
$672,979
303 Alicia Court Mansfield, TX 76063
- Type:
- Single Family
- Sq.Ft.:
- 3,417
- Status:
- NEW LISTING
- Beds:
- 5
- Lot size:
- 0.23 Acres
- Year built:
- 2024
- Baths:
- 5.00
- MLS#:
- 20773033
- Subdivision:
- Legacy Estates
ADDITIONAL INFORMATION
From our Presidential Series, this two-story home is our Harrison floor plan with 5 bedrooms, 4.5 bathrooms, and a 2-car garage. Highlights include an extended covered patio, a family room with 2-story vaulted ceilings and an electric fireplace, a private study, a game room, a gourmet chefâs kitchen with large kitchen island and attached breakfast room, and a luxurious primary bedroom with an upgraded spa-inspired bathroom including a free-standing tub, frameless shower, and an oversized walk-in closet.
$1,299,000
1616 Country Club Drive Mansfield, TX 76063
- Type:
- Single Family
- Sq.Ft.:
- 4,195
- Status:
- NEW LISTING
- Beds:
- 5
- Lot size:
- 0.92 Acres
- Year built:
- 2018
- Baths:
- 4.00
- MLS#:
- 20764681
- Subdivision:
- Coble Place
ADDITIONAL INFORMATION
Walk in to an entertainer's paradise located in the heart of Mansfield! This 5 bedroom home on nearly an acre of land with a pool that you have to see to believe is ready for you! Marvelous open floor plan with towering ceilings and detail covering every inch of this custom built masterpiece. As you pass by the walk in wine cellar you are welcomed to a giant California style sliding door encouraging you to take advantage of the over the top backyard oasis complete with pool, spa, walk down fire pit, cabana, sauna, outdoor kitchen, flat screen tvs, ample seating and still enough room to add on more entertainment and luxury! The possibilities are endless and this one of a kind home is NOT located in an HOA! Back inside you have a large chef's kitchen with extraordinary island just off the main dining room and living area. Upstairs are three oversized bedrooms with vaulted ceilings, an office with built in cabinets and desk and don't forget about the media room that comes with seating and a projector that also leads you out to the brand new oversized balcony overlooking the magnificent backyard. In addition to the oversized 2 car garage that comes with a Tornado Shelter there's also another separate garage for your recreational vehicles or third car. This home has too many features to list! Come take a tour and see this amazing, one of a kind palace for yourself! Ask agent for additional info on upgrades and extras to be included.
$1,697,500
7317 Heritage Oaks Drive Mansfield, TX 76063
- Type:
- Single Family
- Sq.Ft.:
- 6,790
- Status:
- NEW LISTING
- Beds:
- 4
- Lot size:
- 1.01 Acres
- Year built:
- 2014
- Baths:
- 6.00
- MLS#:
- 20758181
- Subdivision:
- Hilltop Ranch
ADDITIONAL INFORMATION
Entertainerâs Paradise! This lovely custom home sits on a premium treed 1 acre lot within the gated community of Hilltop Ranch. Designer touches meet an open layout that is surrounded by an expansive patio framing your backyard oasis-complete with outdoor kitchen, firepit, beach entry pool, 2 story slide, 8 person hot tub & grotto, and lounging areas. Treat guests to a full Bar-Billiard-Media area in dedicated space on main level. Chefâs kitchen offers commercial grade appliances with a full-home water filtration system. Retreat to your private mezzanine office or primary suite with home gym. Property offers extensive outdoor lighting package, mosquito misting system, and an abundance of storage, to include a walk-in attic with stairs within main garage. Please refer to Home Feature Sheet for a comprehensive list of upgrades.
- Type:
- Single Family
- Sq.Ft.:
- 2,537
- Status:
- NEW LISTING
- Beds:
- 4
- Lot size:
- 0.26 Acres
- Year built:
- 1984
- Baths:
- 3.00
- MLS#:
- 20740158
- Subdivision:
- Walnut Creek Valley Add
ADDITIONAL INFORMATION
Nestled in the prestigious Walnut Creek Country Club, this beautifully updated one-story home offers direct views of fairway #2. Enjoy serene mornings and stunning sunsets from your open backyard overlooking the golf course. This home features modern upgrades, a bright and open floor plan, and easy access to the clubâs amenities. Whether you're an avid golfer or simply love the peaceful surroundings, this property provides the perfect blend of luxury and leisure.
Open House:
Wednesday, 11/13 12:00-4:00PM
- Type:
- Single Family
- Sq.Ft.:
- 3,824
- Status:
- NEW LISTING
- Beds:
- 4
- Lot size:
- 0.28 Acres
- Year built:
- 2024
- Baths:
- 5.00
- MLS#:
- 20770674
- Subdivision:
- Rockwood 90'
ADDITIONAL INFORMATION
MLS# 20770674 - Built by Drees Custom Homes - Ready Now! ~ New 4 Bedroom Home with 3 Car Garage in Mansfield, TX! A brand new Drees home with everything you need! The beautiful 'Brookdale II' floorplan features 2 beds up,2 beds down, Game, Media, Study and 3 car garage! Large mature trees and 8ft fence in back yard on a cul-de-sac lot. Also, includes stainless steel appliances, wood floors and custom finishes!
- Type:
- Land
- Sq.Ft.:
- n/a
- Status:
- NEW LISTING
- Beds:
- n/a
- Lot size:
- 1.27 Acres
- Baths:
- MLS#:
- 20771679
- Subdivision:
- Mansfield Debbie Lane Add
ADDITIONAL INFORMATION
TRAFFIC : Traffic Volume 21,904 on E Debbie Ln & Crestwood Trl NE (2022) 69,283 on US Hwy 287 & E Debbie Ln SE (2022) Frontage 142 on Breckenridge Rd SH 287 Made with TrafficMetrix Products Approved for most of the commercial structures, multifamily, office units, medical units Buyer to verify size, zoning and approval from city details TRANSPORTATION Airport 37 min drive to Dallas Fort Worth International Airport Walk Score Car-Dependent (43)

The data relating to real estate for sale on this web site comes in part from the Broker Reciprocity Program of the NTREIS Multiple Listing Service. Real estate listings held by brokerage firms other than this broker are marked with the Broker Reciprocity logo and detailed information about them includes the name of the listing brokers. ©2024 North Texas Real Estate Information Systems

