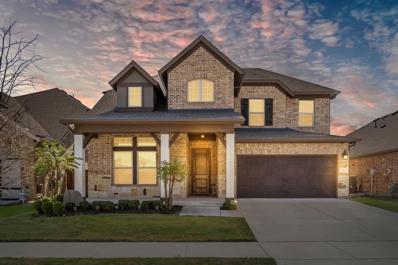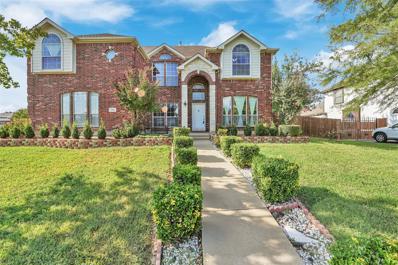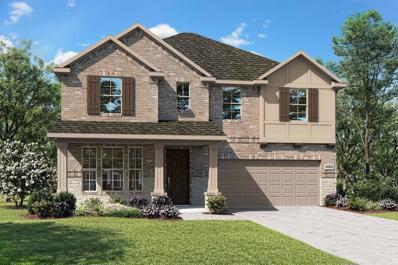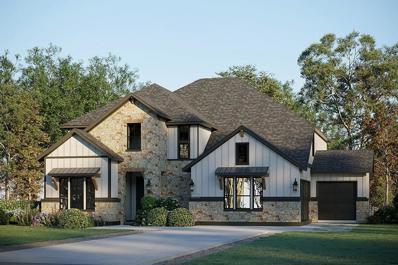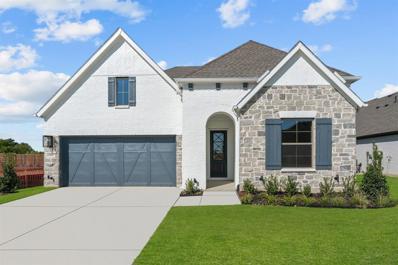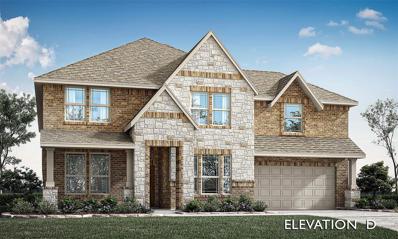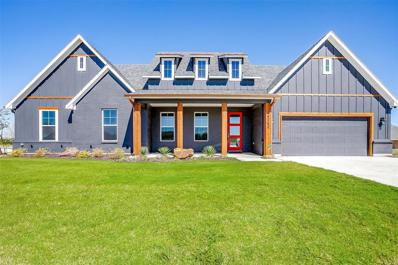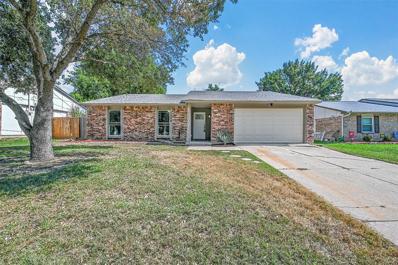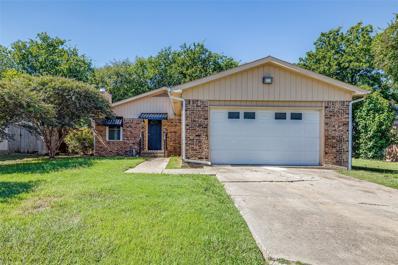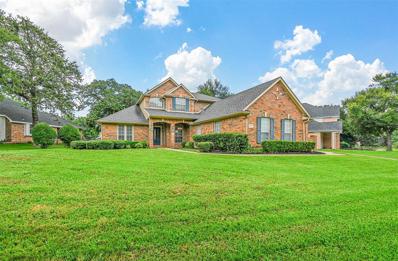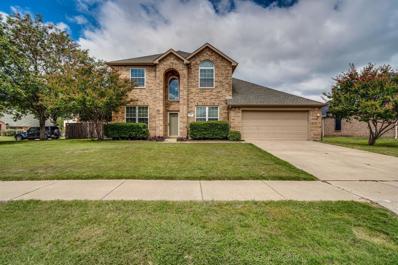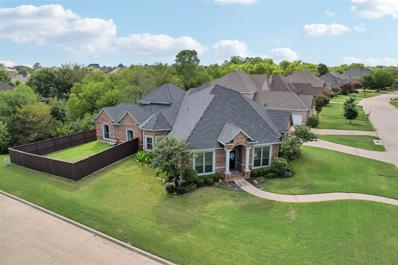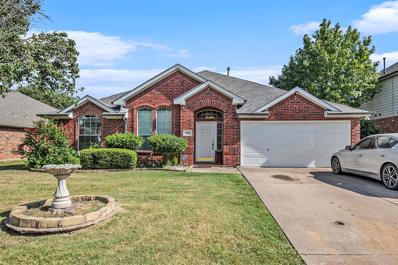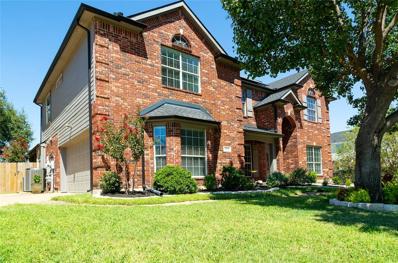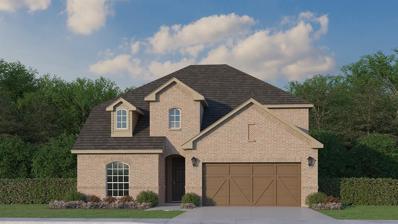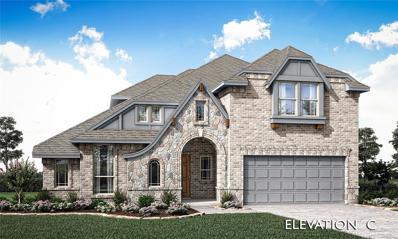Mansfield TX Homes for Rent
- Type:
- Single Family
- Sq.Ft.:
- 3,051
- Status:
- Active
- Beds:
- 4
- Lot size:
- 0.15 Acres
- Year built:
- 2020
- Baths:
- 3.00
- MLS#:
- 20733132
- Subdivision:
- Southpointe Ph 2
ADDITIONAL INFORMATION
This immaculately maintained, move-in ready David Weekley home is your new dream home. Situated on a beautifully landscaped lot, this lightly lived-in, single-owner property boasts a light-filled, open floor plan that's perfect for entertaining. Highlights include a spacious family room with an impressive gas fireplace, chef's dream kitchen with a large breakfast island, stainless steel appliances, abundant cabinet and counter space, & an inviting breakfast area. The private primary suite, located downstairs, features an ensuite bath with a garden tub & a walk-in glass shower. Guest room with a full bath is also on the main level. The black iron staircase leads to an open loft that makes an ideal game room, plus a separate media room perfect for family movie nights & two additional bedrooms with a full bath. Step outside to a covered patio, ready to become an inviting outdoor living space. Throughout, you'll find decorative lighting, wood-look tile flooring, & a neutral color palette.
- Type:
- Single Family
- Sq.Ft.:
- 3,963
- Status:
- Active
- Beds:
- 6
- Lot size:
- 0.27 Acres
- Year built:
- 2002
- Baths:
- 4.00
- MLS#:
- 20732809
- Subdivision:
- Antigua Iii Add
ADDITIONAL INFORMATION
Introducing a remarkable home that embodies both space and elegance. This residence comprises 6 bedrooms and 4 baths, strategically located on a generously sized, landscaped corner lot. Each room and closet offer exceptional spaciousness. The backyard is meticulously designed to include an in-ground pool with an attached spa, a variety of fruit trees. For those in pursuit of ample living space, this property stands as an exemplary choice.
- Type:
- Single Family
- Sq.Ft.:
- 2,535
- Status:
- Active
- Beds:
- 4
- Lot size:
- 0.17 Acres
- Year built:
- 2024
- Baths:
- 3.00
- MLS#:
- 20732816
- Subdivision:
- View At The Reserve
ADDITIONAL INFORMATION
MLS# 20732816 - Built by Tri Pointe Homes - Ready Now! ~ Homesite 0809 - Ivy Floorplan Need more space? The downstairs flex and upstairs game room in this home provide plenty of space to play and relax. What youâll love about this plan: Open-Concept Floor Plan HomeSmart® Features Tall Ceilings Flex Room Gameroom Primary Suite Upstairs
$749,279
1210 Olive Drive Mansfield, TX 76063
- Type:
- Single Family
- Sq.Ft.:
- 3,748
- Status:
- Active
- Beds:
- 5
- Lot size:
- 0.36 Acres
- Year built:
- 2024
- Baths:
- 4.00
- MLS#:
- 20732787
- Subdivision:
- The Oaks Preserve
ADDITIONAL INFORMATION
From our Presidential Series, this two-story home is our Roosevelt II floor plan offering 5 bedrooms, 4 bathrooms, and a 3-car garage. Highlights include a covered patio, a family room with vaulted ceilings, a private study, a gourmet chef's kitchen with large center kitchen island, a bonus flex room, a game room upstairs, and a luxurious primary bedroom with an oversized walk-in closet, and an upgraded spa-inspired bathroom. Available November 2024.
- Type:
- Single Family
- Sq.Ft.:
- 2,931
- Status:
- Active
- Beds:
- 4
- Lot size:
- 0.17 Acres
- Year built:
- 2024
- Baths:
- 4.00
- MLS#:
- 20732767
- Subdivision:
- View At The Reserve
ADDITIONAL INFORMATION
MLS# 20732767 - Built by Tri Pointe Homes - Ready Now! ~ Homesite 0807 - Emery Floorplan Youâll never wonder where to store anything in the Emery, with walk-in closets in every bedroom plus extra storage. What youâll love about this plan: Open-Concept Floor Plan HomeSmart® Features Tall Ceilings Two Story Home Flex Room
- Type:
- Single Family
- Sq.Ft.:
- 1,891
- Status:
- Active
- Beds:
- 3
- Lot size:
- 0.17 Acres
- Year built:
- 2007
- Baths:
- 2.00
- MLS#:
- 20732202
- Subdivision:
- Holland Meadows Add
ADDITIONAL INFORMATION
This dream home offers a tastefully updated interior boasting modern finishes and an open-concept layout. From the inviting living spaces to the large kitchen, every detail has been carefully curated for style and functionality. Retreat to the oasis of your master suite featuring ample space, a luxurious bathroom, and a walk-in closet. Additional bedrooms offer comfort and privacy for family members or guests. Whether you're hosting gatherings or enjoying cozy nights in, this home caters to your entertainment needs. A spacious backyard provides the perfect setting for outdoor activities and barbecues, while the nearby entertainment venues offer endless options for dining, shopping, and leisure. Don't miss this rare opportunity to own a contemporary home in Mansfield's premier location, where excellent schools and a thriving community come together to create the perfect setting for you and your family's next chapter.
$567,990
2909 Long Trail Mansfield, TX 76063
- Type:
- Single Family
- Sq.Ft.:
- 2,328
- Status:
- Active
- Beds:
- 4
- Lot size:
- 0.14 Acres
- Year built:
- 2024
- Baths:
- 3.00
- MLS#:
- 20731649
- Subdivision:
- South Pointe
ADDITIONAL INFORMATION
Convenience and luxury inspire every lifestyle refinement of The Bayliss floor plan by David Weekley Homes. A tasteful kitchen rests at the heart of this home, balancing impressive features with effortless style, all while maintaining an open design that flows throughout the main level. Your open floor plan presents a sunlit space ready to fulfill your lifestyle and décor dreams. Conversations with loved ones and quiet evenings to yourself are equally serene in the shade of your covered porch. Escape to the comfort of your Ownerâs Retreat, which includes a pamper-ready bathroom and a walk-in closet. Each secondary bedroom provides a uniquely appealing place to thrive and personalize. The versatile study await your personal design touch. Our LifeDesign? principles make every day a joy in this spectacular new home plan
$728,111
2303 Prosper Way Mansfield, TX 76063
- Type:
- Single Family
- Sq.Ft.:
- 3,774
- Status:
- Active
- Beds:
- 5
- Lot size:
- 0.21 Acres
- Year built:
- 2024
- Baths:
- 5.00
- MLS#:
- 20731548
- Subdivision:
- Rockwood
ADDITIONAL INFORMATION
NEW! NEVER LIVED IN. December 2024 Move In! Bloomfield's Bellflower II is stunning 2-story home that immediately captivates w its sophisticated brick & stone exterior, welcoming you through elegant 8' 6 Lite front door. Inside, every detail exudes quality, from rich hardwood floors & soaring vaulted ceilings to expansive Family Room featuring breathtaking stacked Stone-to-Ceiling Fireplace w box mantel. Heart of home is gourmet island kitchen, blending beauty & function w professional series appliances, marble mosaic full backsplash, Shaker-style Pure White cabinetry, & dual-tone grey island cabinets. Huge walk-in pantry, complete w motion sensor switch, offers both convenience & style, while under-cabinet lighting adds warm ambiance. Luxurious Primary Suite offers dream layout, w thoughtful extras like glass doors at Study, blinds, gutters, & uplights further elevating home. Upstairs, versatile Game Room awaits, creating endless possibilities for family enjoyment. Visit Rockwood!
$708,808
2307 Knapp Trail Mansfield, TX 76063
- Type:
- Single Family
- Sq.Ft.:
- 2,783
- Status:
- Active
- Beds:
- 3
- Lot size:
- 0.28 Acres
- Year built:
- 2024
- Baths:
- 3.00
- MLS#:
- 20731275
- Subdivision:
- Rockwood
ADDITIONAL INFORMATION
NEW! NEVER LIVED IN. December 2024 Move In! Introducing Primrose, top Bloomfield design, that offers soaring ceilings, expansive windows, upgraded brick, cedar accents, & 3-car side-entry garage w deep 3rd bay for extra storage or workshop. Inside, open-concept living space shines w wood floors in common areas, study, & Bed 1, 17â Stone-to-Ceiling Fireplace, & Shaker-style Pure White cabinets in gourmet island kitchen. Kitchen boasts professional-grade appliances, including double ovens, 5-burner cooktop, apron sink, & large corner pantry w motion sensor switch. Enhanced for both style & function, home includes under-cabinet lighting, 3x12 picket tile backsplash, & French glass doors on study. Outdoors, oversized quarter-acre homesite allows for future pool, while extended covered patio, gutters, & uplights provide added comfort & charm. 8' Republic front door & stained wood garage doors complete this meticulously crafted home, designed for both beauty & practicality. Visit Rockwood!
- Type:
- Single Family
- Sq.Ft.:
- 2,581
- Status:
- Active
- Beds:
- 4
- Lot size:
- 1.03 Acres
- Year built:
- 2024
- Baths:
- 2.00
- MLS#:
- 20728431
- Subdivision:
- EagleâS Estates
ADDITIONAL INFORMATION
Elmwood Custom Homes pulled out all the stops on this gorgeous home. The Aubrey floorplan features an oversized great room that welcomes you home with an incredible wall of windows that offer a serene view of your backyard. Kitchen includes a large island with beautiful granite countertops, custom cabinets, and stainless steel appliances. So many beautiful custom features thoughout!! Estimated completion - December 2024.
- Type:
- Condo
- Sq.Ft.:
- 2,825
- Status:
- Active
- Beds:
- 3
- Year built:
- 2019
- Baths:
- 3.00
- MLS#:
- 20718600
- Subdivision:
- Ladera Mansfield Condos
ADDITIONAL INFORMATION
Situated within a secure gated 55 plus active adult community, it boasts a convenient location near retail outlets, dining establishments, and essential services. Inside, you will discover a delightful two story layout with three bedrooms, three baths, study (bump out for additional space), spacious second living area upstairs. The Two Story Promenade floor plan features desirable amenities such as Wood Flooring, an open floor plan, a large covered patio, window treatments, and granite countertops. Outside, enjoy over two miles of scenic walking trails, along with amenities like a fitness center, a 4500 sq ft activity center, a swimming pool, and a pickleball court. Plus, the homeowners association covers exterior lawn maintenance, home exterior upkeep, master insurance, and lawn watering. Home has Foam Encapsulation, Whole Home Hot Water Circulator, Upgraded backsplash in kitchen, Pull out racks on lower drawers in kitchen, upgraded appliances, Heatillator in Fireplace.
- Type:
- Single Family
- Sq.Ft.:
- 1,383
- Status:
- Active
- Beds:
- 3
- Lot size:
- 0.18 Acres
- Year built:
- 1977
- Baths:
- 2.00
- MLS#:
- 20730997
- Subdivision:
- Hillcrest Add
ADDITIONAL INFORMATION
**OFFERING $3,000 Seller Consessions**Buyer can use this towards closing costs, or buy down lender points, etc. This is the most updated, best priced home being sold in the neighborhood. Charming 3-Bedroom Home in Mansfield, TX Welcome to 1006 Fort Worth St, Mansfield, Texas 76063! This lovely 3-bedroom, 2-bathroom home offers a perfect mix of modern comfort and small-town charm, situated in the heart of Mansfield, a highly sought-after community. Updated Kitchen, new: granite countertop, flooring, roofing, and paint, attic insulation. Property Features: 3 Bedrooms: The home features three comfortable bedrooms, each offering a peaceful retreat for relaxation and rest. 2 Full Bathrooms: Two updated bathrooms Bright Living Room: The spacious living room is filled with natural light, offering a welcoming space for family time and entertaining guests. Updated Kitchen: The kitchen boasts stainless steel appliances, ample counter space, and beautiful cabinetry, making it ideal for cooking and meal prep. Large Backyard Attached Garage: A two car attached garage offers convenient parking and additional storage. Donât miss your chanceâschedule a tour today!
- Type:
- Single Family
- Sq.Ft.:
- 1,228
- Status:
- Active
- Beds:
- 3
- Lot size:
- 0.17 Acres
- Year built:
- 1983
- Baths:
- 2.00
- MLS#:
- 20718244
- Subdivision:
- Hillcrest West Addition
ADDITIONAL INFORMATION
Welcome to 502 Crestview Drive, a charming home that's been beautifully updated to offer comfortable living and modern style. Step inside to discover a recently renovated kitchen that features stunning granite counters, stainless steel appliances, and freshly painted cabinets. The home also showcases beautiful vinyl plank flooring throughout, creating a seamless and stylish look. Outside, the property offers a fenced backyard, perfect for enjoying outdoor activities and gatherings. Conveniently located in Mansfield, with restaurants and retail nearby.
- Type:
- Single Family
- Sq.Ft.:
- 2,400
- Status:
- Active
- Beds:
- 3
- Lot size:
- 0.24 Acres
- Year built:
- 1985
- Baths:
- 2.00
- MLS#:
- 20729257
- Subdivision:
- Walnut Creek Estate Mansfield
ADDITIONAL INFORMATION
BACK ON THE MARKET. DON'T MISS OUT ON THIS ONE! This beautifully updated home is located in the highly sought after Mansfield ISD and in the Walnut Creek Country Club area. Updates on this home include an open floor plan with new flooring, granite countertops, all new appliances, and lighting. The layout features 2 large living areas with a fireplace and is perfect for entertaining family and friends. Expanded laundry room has folding area and storage. The entire home is light and bright with fresh paint. The breakfast area has a built in cabinet for additional storage. The primary bedroom-bath with 2 walk-in closets, soaking tub, large shower and seperate vanities. Roof, HVAC and water heater all less than 5 years old. Cul-de-Sac lot. Oversized 2 car garage and storage building. Completely move in ready, just unpack your boxes.
$579,900
824 Doral Drive Mansfield, TX 76063
- Type:
- Single Family
- Sq.Ft.:
- 3,211
- Status:
- Active
- Beds:
- 4
- Lot size:
- 0.29 Acres
- Year built:
- 1997
- Baths:
- 5.00
- MLS#:
- 20711241
- Subdivision:
- Village At Walnut Creek
ADDITIONAL INFORMATION
Welcome to your dream retreat in Mansfield! This spacious 4-bedroom, 4.5-bathroom home, boasting 3,211 sq. ft., is an entertainer's paradise. Nestled on the 2nd Tee of Walnut Creek Golf Course, the property offers unparalleled views and a luxurious lifestyle. The formal living area impresses with soaring ceilings and floor-to-ceiling windows that frame a gorgeous backyard, featuring a sparkling pool. The gourmet kitchen is a chefâs delight, complete with extensive cabinetry, polished countertops, a central island, and a breakfast bar that opens to the cozy family room with its own fireplace. The primary suite is a sanctuary, offering a spa-like bath and a generous walk-in closet. Upstairs, find three more bedrooms and an additional living area, perfect for family time or guest stays. The backyard is your personal oasis with a pool and patio, perfect for gatherings. Don't miss this one!
- Type:
- Single Family
- Sq.Ft.:
- 3,061
- Status:
- Active
- Beds:
- 6
- Lot size:
- 0.34 Acres
- Year built:
- 2002
- Baths:
- 3.00
- MLS#:
- 20728833
- Subdivision:
- Willowstone Estates
ADDITIONAL INFORMATION
Beautiful move-in ready home in sought after Mansfield School District. Fresh neutral paint throughout, 6 bedrooms, 3 bathrooms. Large eat-in kitchen with newly painted kitchen cabinets, huge living rooms on both levels. Master bedroom is a peaceful retreat. This home is perfect for entertaining and has space for everyone! Property sits on a premium corner lot for a brand new family to come in and make their own. Save some money in storage fee as this home is a one of kind find and has an extra driveway for additional parking and backs into boat storage. The backyard has a stunning covered patio that is a wonderful extension to the home. Don't miss out on this lovely, well maintained home.
$595,000
2 Forest Drive Mansfield, TX 76063
- Type:
- Single Family
- Sq.Ft.:
- 2,377
- Status:
- Active
- Beds:
- 4
- Lot size:
- 0.47 Acres
- Year built:
- 1998
- Baths:
- 3.00
- MLS#:
- 20727079
- Subdivision:
- Sherwood On The Green Add
ADDITIONAL INFORMATION
One story home with pool in gated golf course community on approx. a half-acre lot with mature trees. Open floorplan with 4 bedrooms, 3 baths, 2 car garage, golf cart garage, 2 living and 2 dining rooms. Community has golf course access to Walnut Creek Country Clubâs golf course. Schools zoned for: Boren Elementary, Asa Low Intermediate, Wester Middle School, Mansfield High School. Sherwood on the Green community is a gated community with one street and 40 homes.
- Type:
- Single Family
- Sq.Ft.:
- 3,313
- Status:
- Active
- Beds:
- 4
- Lot size:
- 0.39 Acres
- Year built:
- 2003
- Baths:
- 4.00
- MLS#:
- 20726189
- Subdivision:
- Twin Creeks Add
ADDITIONAL INFORMATION
Discover luxury and comfort at 1041 Chesapeake, a stunning 4-bedroom, 3.5-bath home with park views on a large corner lot. The first floor features rich wood flooring in the dining room, study, hallway, living room, and master bedroom. The gourmet kitchen with granite countertops, stainless steel appliances, a large island, and abundant custom cabinetry. Enjoy a thoughtfully designed layout with a master suite, two additional bedrooms, a shared bath, a family room, a study, and a formal dining room on the first floor. Upstairs offers a second living room, an additional bedroom, a nook perfect for a home gym, and a full bath. It's a great setup for multi-generational living. Step outside to your covered flagstone patio and hot tub overlooking the green belt and community park with mature trees and twin creeks. This home blends elegance and modern living, offering a serene retreat in a beautiful setting. 3 car garage, 2019 windows were replaced, and 2024 a new HVAC was installed.
- Type:
- Single Family
- Sq.Ft.:
- 2,253
- Status:
- Active
- Beds:
- 4
- Lot size:
- 0.18 Acres
- Year built:
- 2002
- Baths:
- 2.00
- MLS#:
- 20720260
- Subdivision:
- Holland Estates Add
ADDITIONAL INFORMATION
Welcome to this spacious 4-bedroom, 2-bathroom home, Built in 2002, this well-maintained property features elegant tile and hardwood floors throughout, creating a seamless blend of style and durability. With an open floor plan and ample natural light, this home is perfect for both relaxing and entertaining. The sizable backyard provides plenty of outdoor space for activities or future customization. Don't miss this opportunity to own a beautiful home in a desirable neighborhood!
- Type:
- Single Family
- Sq.Ft.:
- 3,748
- Status:
- Active
- Beds:
- 5
- Lot size:
- 0.26 Acres
- Year built:
- 2003
- Baths:
- 4.00
- MLS#:
- 20728266
- Subdivision:
- Antigua Iv Add
ADDITIONAL INFORMATION
Plenty of beautiful living space and great Mansfield schools, too. Electric bills - available for review - are averaging $65.38. Energy savings generated by: 2-year-old $70,000 solar panel system that conveys, free and clear, at no extra cost; PLUS radiant barrier, 2023; 16 SEER (and 2019 22 SEER) AC units; solar screens (currently stored in garage for showings). Huge centrally located family room featuring gas log fireplace adjoins island kitchen with breakfast bar. Gorgeous downstairs primary bedroom with en suite bathroom. Four secondary bedrooms are upstairs, divided into pairs, separated by a large central living area. Front 9x14 study with walk-in closet. Stacked formal living and dining. New counters in kitchen and all bathrooms are HI-MACS® material, easy to clean, hygienic and stain-resistant. New carpet. Elsewhere, laminate, ceramic tile. Upstairs bathroom floors offer luxury vinyl plank. WiFi-enabled garage door, sprinkler system, thermostats.
- Type:
- Single Family
- Sq.Ft.:
- 3,307
- Status:
- Active
- Beds:
- 4
- Lot size:
- 0.17 Acres
- Year built:
- 2024
- Baths:
- 5.00
- MLS#:
- 20727742
- Subdivision:
- M3 Ranch
ADDITIONAL INFORMATION
Beautiful 2-story brick home with 3,307sf! 4 bedrooms, 4.5 baths, study, dining area, media room and spacious primary bedroom en suite with oversized closet. Open floor plan with large windows, soaring ceilings, and loads of natural light! Kitchen is designed for entertaining and features custom soft-close cabinets, a charming farm sink, and SS appliances including double oven, five burner cook top, and commercial grade vent hood. Upgrades are too many to list. Lot size is 7,500 sf and backs up to future greenbelt. 3-car garage plus storage and large covered patio completes this beautiful 2-story home!
$679,126
2400 Amelia Lane Mansfield, TX 76063
- Type:
- Single Family
- Sq.Ft.:
- 3,285
- Status:
- Active
- Beds:
- 4
- Lot size:
- 0.32 Acres
- Year built:
- 2024
- Baths:
- 3.00
- MLS#:
- 20726761
- Subdivision:
- Triple Diamond Ranch
ADDITIONAL INFORMATION
BRAND NEW, NEVER LIVED IN, & READY December 2024! Bloomfield's Carolina IV offers 4 bedrooms, 3 baths, and a 2-car garage with cedar doors on a corner lot. Enjoy stunning hardwood flooring and an 8' Warwick front door. Deluxe Kitchen includes Quartz countertops, Shaker-style white cabinets, double oven, 5-burner cooktop, 2x5 picket backsplash, and under-cabinet lighting. The Primary Suite offers a soaking tub, separate shower, and sitting area. This amazing home also features the convenience of 2 secondary first-floor bedrooms and a laundry room with cabinetry. Open Family Room with Tile-to-Ceiling Fireplace flows into the kitchen and Breakfast Nook, perfect for relaxation and entertaining. Upstairs, the largest bedroom offers two closets, with a full bath just outside, alongside Game Room, Media Room, and Tech Center desk. Outside, enjoy an extended covered patio in the back, while a fully bricked front porch and front elevation, complete with gutters, are beautifully illuminated by uplights, enhancing the home's curb appeal. Visit Bloomfield at Triple Diamond Ranch!
- Type:
- Single Family
- Sq.Ft.:
- 3,748
- Status:
- Active
- Beds:
- 4
- Lot size:
- 0.31 Acres
- Year built:
- 2007
- Baths:
- 4.00
- MLS#:
- 20723681
- Subdivision:
- Strawberry Fields Mansfield
ADDITIONAL INFORMATION
*Step inside this custom gem to discover a warm and welcoming contemporary interior featuring a spacious open-concept*The living area is bathed in natural light and lofty ceilings, creating a bright and airy atmosphere*The modern kitchen boasts sleek granite countertops, ample cabinetry, and a convenient breakfast bar, making it ideal for both everyday meals and entertaining guests*Located in one of Mansfield's most coveted areas, this property includes a loft, game room, and generously sized bedrooms, each offering a cozy retreat with plenty of closet space*The master suite is a true haven, complete with a well-appointed en-suite bathroom featuring dual sinks and a relaxing soaking tub*The backyard offers a private oasis with a built in grill, covered patio, saltwater pool, and waterfall.*Its ample space for gatherings or simply enjoying the tranquility of your surroundings*The neighborhood easy access to Joe Pool Lake, providing both convenience and a sense of community.
$694,990
2315 Sam Street Mansfield, TX 76063
- Type:
- Single Family
- Sq.Ft.:
- 3,369
- Status:
- Active
- Beds:
- 4
- Lot size:
- 0.2 Acres
- Year built:
- 2022
- Baths:
- 3.00
- MLS#:
- 20725641
- Subdivision:
- Mitchell Farms
ADDITIONAL INFORMATION
Discover the breathtaking Villanova MODEL HOME! A single-story home that offers 2,900 Sq Ft of luxurious living space. As you step through the covered front porch and into the foyer, with its striking boxed ceilings, you are welcomed into your dream home. The family room and breakfast nook boast a stunning wall of windows that provides an abundance of natural light, while the kitchen is a chef's delight with its oversized island, upgraded cabinetry & countertops. The owner's suite and game room are thoughtfully located away from the front bedrooms and study to ensure maximum privacy. The owner's bath is the ultimate in luxury, with an expansive closet. Don't miss out on the opportunity to make this model home your own. The community is near US 287, providing easy access to dining options, and entertainment venues in Mansfield, Arlington, and Fort Worth. Mitchell Farms is just south of the new Texas Health Resources hospital, and students attend conveniently located Mansfield schools.
- Type:
- Single Family
- Sq.Ft.:
- 2,476
- Status:
- Active
- Beds:
- 4
- Lot size:
- 0.16 Acres
- Year built:
- 2024
- Baths:
- 3.00
- MLS#:
- 20723538
- Subdivision:
- Watson Branch
ADDITIONAL INFORMATION
NORMANDY HOMES BENOIT floor plan. This charming single-story home has it all. Beautiful quartz counter tops, custom cabinets and a stylish backsplash compliment the lovely kitchen. The spacious family room has a fireplace for cozy nights and is conveniently located off the kitchen where a large island has plenty of space for gathering. Luxury vinyl planks are in all common areas and are both great looking and easy to care for. The study located in the center of the home ensures a quiet place to work. The 3-secondary bedrooms are a good size and covered patio provides an enjoyable space outdoors. Everything about this home will make you smile, so donât hesitate, it will be gone in a flash.

The data relating to real estate for sale on this web site comes in part from the Broker Reciprocity Program of the NTREIS Multiple Listing Service. Real estate listings held by brokerage firms other than this broker are marked with the Broker Reciprocity logo and detailed information about them includes the name of the listing brokers. ©2024 North Texas Real Estate Information Systems
Mansfield Real Estate
The median home value in Mansfield, TX is $413,000. This is higher than the county median home value of $310,500. The national median home value is $338,100. The average price of homes sold in Mansfield, TX is $413,000. Approximately 73.25% of Mansfield homes are owned, compared to 22.8% rented, while 3.95% are vacant. Mansfield real estate listings include condos, townhomes, and single family homes for sale. Commercial properties are also available. If you see a property you’re interested in, contact a Mansfield real estate agent to arrange a tour today!
Mansfield, Texas 76063 has a population of 71,375. Mansfield 76063 is more family-centric than the surrounding county with 42.52% of the households containing married families with children. The county average for households married with children is 34.97%.
The median household income in Mansfield, Texas 76063 is $105,579. The median household income for the surrounding county is $73,545 compared to the national median of $69,021. The median age of people living in Mansfield 76063 is 37.5 years.
Mansfield Weather
The average high temperature in July is 94.7 degrees, with an average low temperature in January of 33.6 degrees. The average rainfall is approximately 38.8 inches per year, with 0.6 inches of snow per year.
