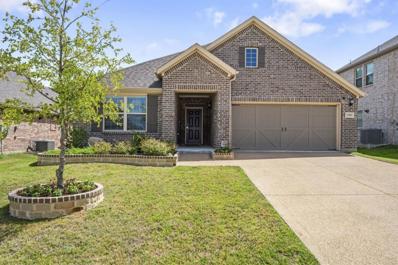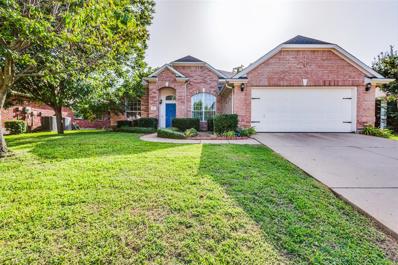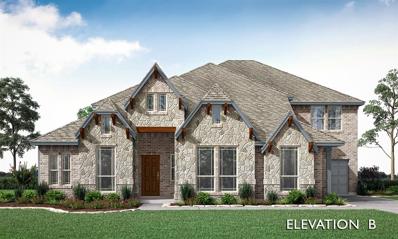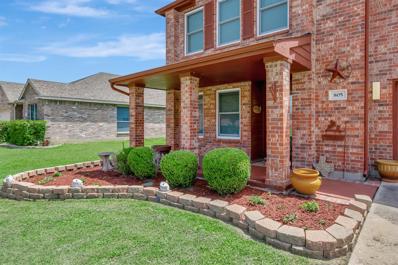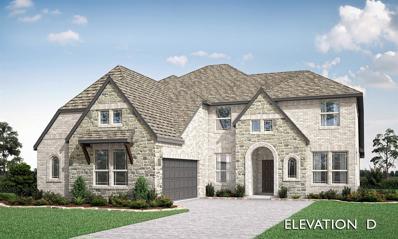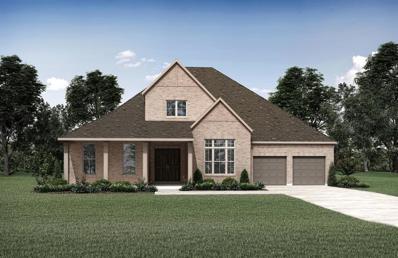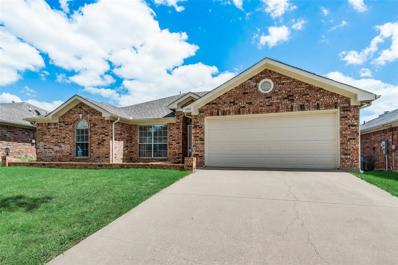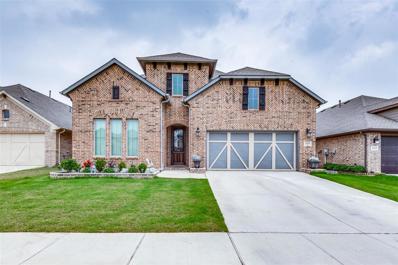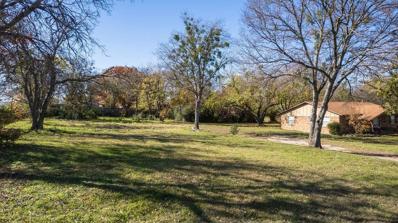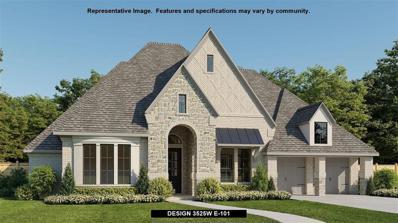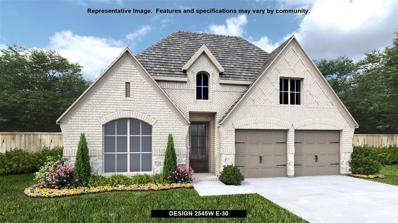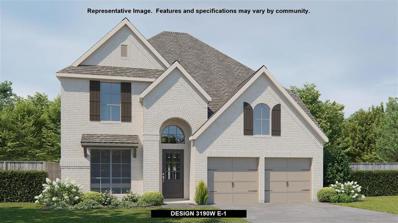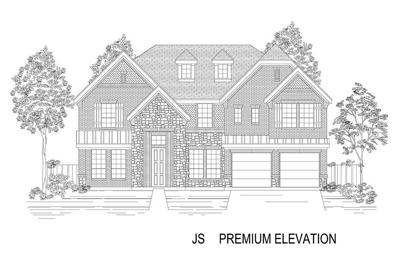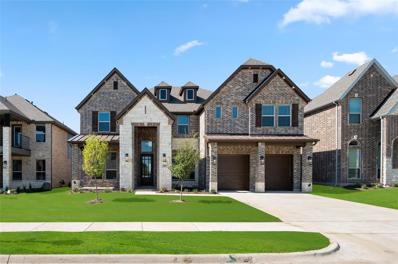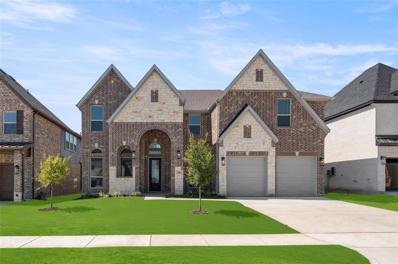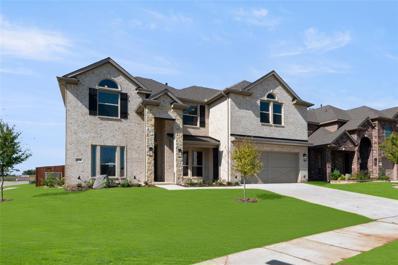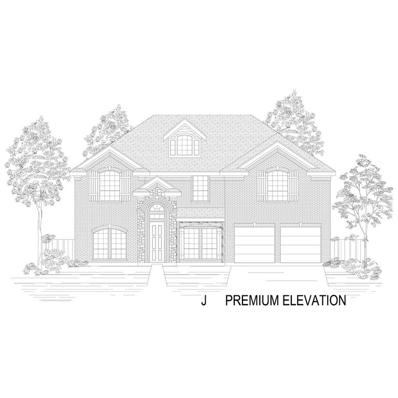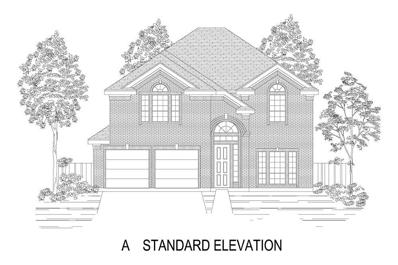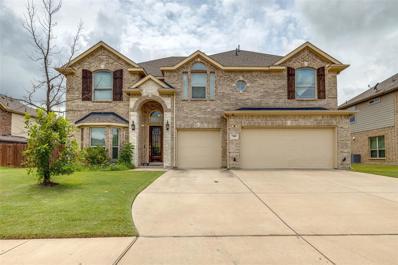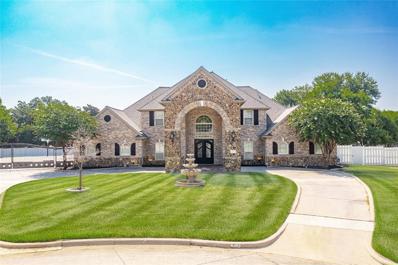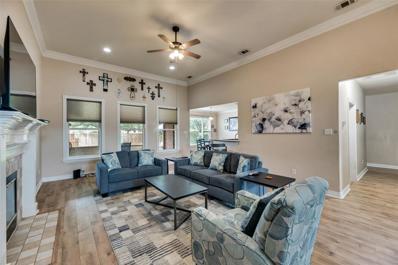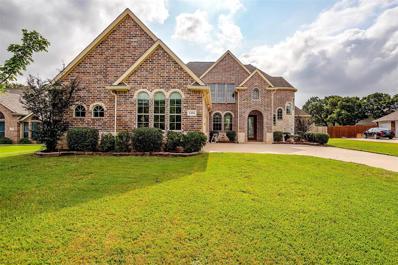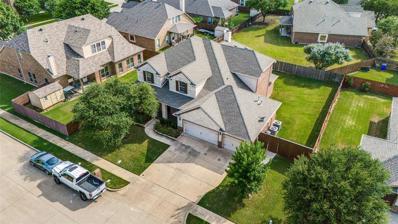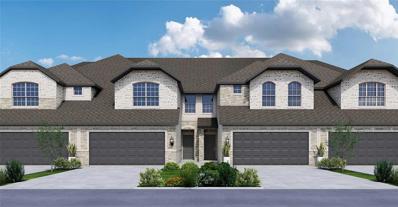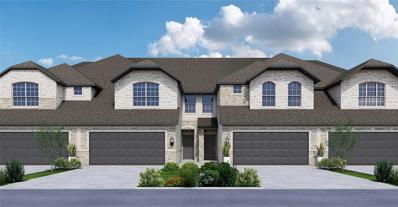Mansfield TX Homes for Rent
- Type:
- Single Family
- Sq.Ft.:
- 2,290
- Status:
- Active
- Beds:
- 4
- Lot size:
- 0.18 Acres
- Year built:
- 2021
- Baths:
- 3.00
- MLS#:
- 20691071
- Subdivision:
- Forest Brook
ADDITIONAL INFORMATION
Welcome to this SPACIOUS, WELL-MAINTAINED beauty that's ready to impress! The OPEN FLOOR PLAN is perfect for gatherings & an additional FLEX SPACE is as versatile as you are! Do you envision a FAMILY ROOM, DINING ROOM or an OFFICE? This home will adapt to your lifestyle! The kitchen is a dream come true with plenty of STORAGE, GREAT COUNTER SPACE & a GAS stove! The primary suite offers a PRIVATE retreat & an ensuite with DUAL SINKS, GARDEN TUB & SEPARATE SHOWER. You'll love getting ready in this PEACEFUL space! The SECOND PRIMARY SUITE is ideal for a MOTHER-IN-LAW SUITE or GUEST ROOM. You wonât need to renovate if family dynamics change, but your quests will never want to leave! The COVERED PATIO will become your favorite spot to relax...rain or shine! The ELECTRIC CAR CHARGER OUTLET in the garage ensures you're ready to go & the brand-new HEB is just minutes away. Convenience has never looked so good! This IMMACULATE home is ready for you to move in. Start packing & SCHEDULE today!
- Type:
- Single Family
- Sq.Ft.:
- 2,422
- Status:
- Active
- Beds:
- 3
- Lot size:
- 0.18 Acres
- Year built:
- 2002
- Baths:
- 2.00
- MLS#:
- 20690760
- Subdivision:
- Mansfield Natl Sec A & B
ADDITIONAL INFORMATION
Welcome to 3905 Calloway Drive, an exceptional residence located in the heart of Mansfield. This stunning home is a testament to thoughtful design and meticulous upgrades, ensuring a move-in-ready experience for its fortunate new owners. As you step inside, you are greeted by an abundance of natural light. This home features gleaming hardwood floors throughout the living areas, a kitchen perfect for culinary enthusiasts, and the spacious layout offers ample closet space. Nestled in a prime location, this property offers the best of Mansfield living. This unique property backs onto hole 4 of the prestigious Mansfield National golf course. Imagine waking up to serene views of the lush green fairways, with the convenience of direct access to the course for a leisurely round of golf. Donât miss this rare opportunity to own a home that truly has it all. Schedule a viewing today and experience the unmatched beauty and convenience of 3905 Calloway Drive for yourself.
$845,503
2303 Knapp Trail Mansfield, TX 76063
- Type:
- Single Family
- Sq.Ft.:
- 4,252
- Status:
- Active
- Beds:
- 5
- Lot size:
- 0.28 Acres
- Baths:
- 5.00
- MLS#:
- 20691265
- Subdivision:
- Rockwood
ADDITIONAL INFORMATION
NEW! NEVER LIVED IN. December 2024 Move In! Presenting Bloomfield's Primrose VI, luxurious 2-story retreat boasting 5 bdrms, 4.5 baths, & 4-car garage w cedar doors! This expansive home welcomes you w grand Rotunda Entry leading to Formal Dining Room & serene Study adorned w Glass French Doors. This modern design features custom luxury finishes throughout, including upgraded brick, upgraded gorgeous Granite countertops, & painted cabinets w stylish pulls. Family Room is perfect for gatherings w its Rock-to-Ceiling Fireplace (gas logs incl), large windows, & beam ceiling. Gourmet Kitchen wows w Professional Series appliances, 5-burner cooktop, double ovens, under-cabinet lights, & mosaic tile backsplash. Retreat to lavish Primary Suite w spacious WIC & garden tub, or enjoy upstairs Extended Game Room w Tech Center, Media Room, & 2 addtl bdrms. Wood floors adorn 1st-floor common areas, incl Primary Bedroom, w blinds, gutters, & uplights adding style. Stop by Bloomfield at Rockwood!
- Type:
- Single Family
- Sq.Ft.:
- 3,302
- Status:
- Active
- Beds:
- 4
- Lot size:
- 0.18 Acres
- Year built:
- 2004
- Baths:
- 3.00
- MLS#:
- 20688611
- Subdivision:
- Holland Meadows Add
ADDITIONAL INFORMATION
Don't miss your chance at this opportunity in a HIGHLY sought-after Mansfield community. As you enter the home, you are welcomed by a well designed floor plan, perfect for entertaining guests or family. You will have a great office space area and formal dining room with ample space. Find rest in the living room and love the open & spacious kitchen with a large island. Upstairs has a great bonus room. All bedrooms have large walk-in closets. Welcome to your Master Suite. An oversized room, the Ensuite has separate Double Vanity Sinks, separate Tub and shower & a master closet that'll take your breath away. Enjoy serene bird watching in your backyard with your mature trees. Finally, have peace of mind knowing that these major components have been updated: New HVAC (Upstairs 2023) and much more.
$718,803
2302 Prosper Way Mansfield, TX 76063
- Type:
- Single Family
- Sq.Ft.:
- 3,485
- Status:
- Active
- Beds:
- 4
- Lot size:
- 0.21 Acres
- Year built:
- 2024
- Baths:
- 4.00
- MLS#:
- 20691145
- Subdivision:
- Rockwood
ADDITIONAL INFORMATION
NEW! NEVER LIVED IN. December 2024 Move In! Stunning Bloomfield 2-story home designed for luxury & functionality, featuring 4 bdrms & 4 baths. Main level includes Study, Formal Dining Room w Butler's Pantry, & Deluxe Kitchen w Gourmet island kitchen, Professional Series SS appliances, 5-burner cooktop, double oven, farm sink, pot-filler faucet, butler's pantry, & walk-in food storage. Luxurious Wood floors grace 1st-floor common areas, complemented by Quartz countertops, painted cabinets w color change, & mosaic backsplash in kitchen. Expansive Family Room showcases stunning Tile-to-Ceiling Fireplace, creating warm & inviting ambiance. Game Room provides beautiful overlook above space below, enhanced by iron stair railings. Primary Suite offers tranquil retreat w garden tub, glass-enclosed shower, L-shaped dual vanity, & spacious WIC. Additional features include upgraded brick, raised panel back of island, blinds, gutters, & uplights for added elegance. Visit Bloomfield at Rockwood!
- Type:
- Single Family
- Sq.Ft.:
- 3,603
- Status:
- Active
- Beds:
- 4
- Lot size:
- 0.28 Acres
- Year built:
- 2024
- Baths:
- 5.00
- MLS#:
- 20690408
- Subdivision:
- Rockwood
ADDITIONAL INFORMATION
MLS# 20690408 - Built by Drees Custom Homes - November completion! ~ The Eastland II is a fabulous one-story plan and the perfect family-friendly home. It has four bedrooms including the luxury owner's suite, a private guest suite and two secondary bedrooms joined by a Jack and Jill bath. The spacious family room overlooks the covered porch. Enjoy extra spaces that are both fun and functional with the media room and family ready room.
$329,999
602 Joy Lane Mansfield, TX 76063
- Type:
- Single Family
- Sq.Ft.:
- 1,698
- Status:
- Active
- Beds:
- 3
- Lot size:
- 0.15 Acres
- Year built:
- 2000
- Baths:
- 2.00
- MLS#:
- 20689720
- Subdivision:
- Ember Creek Estates Add
ADDITIONAL INFORMATION
WELCOME HOME!!! TO THIS BEAUTIFUL MANSFIELD HOME. GREAT LOCATION. 3 BEDROOM, 2 BATHS, FEATURES OPEN CONCEPT, NEW ROOF, NEW KITCHEN STAINLESS STEEL ELECTRIC STOVE. NEW FLOORING, NICE GAS FIREPLACE, GOOD SIZE BEDROOMS, LARGE BACKYARD FOR YOUR SUMMER ENTERTAINMENT AND MANY MORE. NO SURVEY BUYER TO PURCHASE NEW ONE. BUYER AND BUYER AGENT TO VERIFY ALL INFORMATION HEREIN.
- Type:
- Single Family
- Sq.Ft.:
- 3,128
- Status:
- Active
- Beds:
- 4
- Lot size:
- 0.13 Acres
- Year built:
- 2021
- Baths:
- 3.00
- MLS#:
- 20689552
- Subdivision:
- Southpointe Ph 2
ADDITIONAL INFORMATION
Why wait to build your home when you can step into your like-new dream home. Indulge your passions in the gourmet kitchen, with stunning cabinets, stainless steel appliances, a walk-in pantry, and an island perfect for dining. Entertain family and friends in the family room, with a soaring ceiling that adds to the sense of grandeur. Retreat to the primary suite, featuring natural lighting, a luxurious walk-in shower, dual vanities, and a generous walk-in closet. Upstairs, discover a versatile game room and additional bedrooms, ideal for accommodating family and guests. Need a quiet space? Utilize the private home office with ease. Step outside to the backyard oasis, complete with a screened patio and lush turf, perfect for outdoor relaxation. Experience the convenience of a 3 car tandem garage, offering ample space for vehicles and storage. Don't miss the opportunity to make this stunning home yours.
- Type:
- Land
- Sq.Ft.:
- n/a
- Status:
- Active
- Beds:
- n/a
- Lot size:
- 0.6 Acres
- Baths:
- MLS#:
- 20689145
- Subdivision:
- Patterson Add
ADDITIONAL INFORMATION
Over half an acre lot. Located on Main Street, about 3 minutes from Historic Downtown Mansfield.
- Type:
- Single Family
- Sq.Ft.:
- 3,525
- Status:
- Active
- Beds:
- 4
- Lot size:
- 0.23 Acres
- Year built:
- 2024
- Baths:
- 5.00
- MLS#:
- 20689067
- Subdivision:
- M3 Ranch
ADDITIONAL INFORMATION
Home office with French doors set at entry. Hardwood floors throughout living areas. Formal dining room and game room with French doors frame extended entry. Family room with wall of windows and wood mantel fireplace opens to morning area and kitchen. Kitchen hosts island with built-in seating space, double wall oven, and 5-burner gas cooktop. Primary suite includes bedroom with wall of windows. Dual vanities, garden tub, separate glass-enclosed shower and large walk-in closet in primary bath. All bedrooms feature private baths. Abundant closet space, high ceilings and large windows add to this generous design. Covered backyard patio. Mud room leads to three-car garage.
- Type:
- Single Family
- Sq.Ft.:
- 2,545
- Status:
- Active
- Beds:
- 4
- Lot size:
- 0.14 Acres
- Year built:
- 2024
- Baths:
- 3.00
- MLS#:
- 20689025
- Subdivision:
- M3 Ranch
ADDITIONAL INFORMATION
Extended entry with 13-foot ceiling leads to open kitchen, dining area and family room. Kitchen offers generous counter space, corner walk-in pantry and inviting island with built-in seating space. Dining area flows into family room with a wood mantel fireplace and wall of windows. Game room with French doors just across from kitchen. Primary suite includes double-door entry to primary bath with dual vanities, garden tub, separate glass-enclosed shower and two large walk-in closets. Secondary bedrooms feature walk-in closets. Covered backyard patio. Mud room off two-car garage.
- Type:
- Single Family
- Sq.Ft.:
- 3,190
- Status:
- Active
- Beds:
- 4
- Lot size:
- 0.14 Acres
- Year built:
- 2024
- Baths:
- 4.00
- MLS#:
- 20688992
- Subdivision:
- M3 Ranch
ADDITIONAL INFORMATION
Home office with French doors set at two-story entry. Open formal dining room just off the kitchen area. Two-story family room with 19-foot ceilings, wood mantel fireplace and a wall of windows. Kitchen features an island with built-in seating space, a walk-in pantry and opens to the morning area. Private primary suite with a wall of windows. Primary bath includes double doors, garden tub, separate glass-enclosed shower, dual vanities, a linen closet and a large walk-in closet. Upstairs game room and adjacent media room. Secondary bedrooms, a Hollywood bath and storage closet complete the second floor. Extended covered backyard patio. Three-car garage.
- Type:
- Single Family
- Sq.Ft.:
- 3,978
- Status:
- Active
- Beds:
- 5
- Lot size:
- 0.2 Acres
- Year built:
- 2024
- Baths:
- 4.00
- MLS#:
- 20686697
- Subdivision:
- Birdsong
ADDITIONAL INFORMATION
MLS# 20686697 - Built by Harwood Homes - Ready Now! ~ This 5-bedroom, 4-bathroom floor plan is thoughtfully designed to maximize both comfort and functionality.. It features a study and a powder room for added convenience. The dining and living areas are spacious and well-defined, creating perfect spaces for gatherings and entertaining guests. The primary bathroom includes dual vanities, providing ample space and luxury. The highlight of the home is the spacious gourmet kitchen, equipped with modern appliances and ample counter space, ideal for culinary enthusiasts and everyday family meals. Upstairs, a game and media room await, offering additional space for recreation and entertainment. This layout is crafted to cater to the needs of everyone, balancing privacy and communal areas seamlessly!
- Type:
- Single Family
- Sq.Ft.:
- 4,001
- Status:
- Active
- Beds:
- 5
- Lot size:
- 0.2 Acres
- Year built:
- 2024
- Baths:
- 4.00
- MLS#:
- 20686685
- Subdivision:
- Birdsong
ADDITIONAL INFORMATION
MLS# 20686685 - Built by Harwood Homes - Ready Now! ~ This 5-bedroom, 4-bathroom floor plan is thoughtfully designed to maximize both comfort and functionality.. It features a study and a powder room for added convenience. The dining and living areas are spacious and well-defined, creating perfect spaces for family gatherings and entertaining guests. The primary bathroom includes dual vanities, providing ample space and luxury. The highlight of the home is the spacious gourmet kitchen, equipped with modern appliances and ample counter space, ideal for culinary enthusiasts and everyday meals. Upstairs, a game and media room await, offering additional space for recreation and entertainment. This layout is crafted to cater to your needs, balancing privacy and communal areas seamlessly..
- Type:
- Single Family
- Sq.Ft.:
- 3,893
- Status:
- Active
- Beds:
- 5
- Lot size:
- 0.2 Acres
- Year built:
- 2024
- Baths:
- 4.00
- MLS#:
- 20686684
- Subdivision:
- Birdsong
ADDITIONAL INFORMATION
MLS# 20686684 - Built by Harwood Homes - Ready Now! ~ This 5-bedroom, 4-bathroom layout includes a study room, dining area, and a spacious covered patio, ideal for outdoor relaxation.. The primary bath features dual vanities for added convenience. Ascending the curved staircase reveals a charming balcony, along with a game and media room upstairs, perfect for entertainment and leisure. Additional highlights of this home include extensive trim work, custom architectural details throughout, tile floors in all wet areas for practicality, a security system, and numerous other desirable features designed to enhance comfort and security..
- Type:
- Single Family
- Sq.Ft.:
- 3,299
- Status:
- Active
- Beds:
- 5
- Lot size:
- 0.2 Acres
- Year built:
- 2024
- Baths:
- 4.00
- MLS#:
- 20686604
- Subdivision:
- Birdsong
ADDITIONAL INFORMATION
MLS# 20686604 - Built by First Texas Homes - Ready Now! ~ This impressive 5-bedroom, 3.5-bathroom floor plan offers a blend of practicality and luxury. It includes a dedicated study and a convenient powder room for guests. The highlight is the expansive gourmet kitchen featuring a butlerâs pantry, perfect for culinary enthusiasts and entertaining. The primary bathroom is equipped with dual vanities, enhancing comfort and convenience. Upstairs, media room, a generously sized game room provides additional living and entertainment space, making this home ideal for both relaxation and lively gatherings..
- Type:
- Single Family
- Sq.Ft.:
- 3,881
- Status:
- Active
- Beds:
- 5
- Lot size:
- 0.2 Acres
- Year built:
- 2024
- Baths:
- 4.00
- MLS#:
- 20686213
- Subdivision:
- Birdsong
ADDITIONAL INFORMATION
MLS# 20686213 - Built by First Texas Homes - Ready Now! ~ This 5-bedroom, 4-bathroom floor plan features a study room, dining area, and a spacious covered patio ideal for outdoor relaxation. The primary bath includes dual vanities for added convenience. Ascend the curved staircase to discover a charming balcony, along with a game and media room that's perfect for entertaining or spending quality time with guests.
- Type:
- Single Family
- Sq.Ft.:
- 3,228
- Status:
- Active
- Beds:
- 4
- Lot size:
- 0.2 Acres
- Year built:
- 2024
- Baths:
- 4.00
- MLS#:
- 20686193
- Subdivision:
- Birdsong
ADDITIONAL INFORMATION
MLS# 20686193 - Built by First Texas Homes - Ready Now! ~ This exquisite 4-bedroom, 3.5-bathroom floor plan offers a sophisticated blend of functionality and luxury.. The home features a dedicated study and convenient powder room, along with dual vanities in the spacious primary bathroom. A stunning gourmet kitchen, equipped with the latest in desired elements, serves as the heart of the home. Upstairs, a versatile game and media room provide ample space for entertainment and relaxation, making it an ideal retreat for both family gatherings and personal enjoyment!
- Type:
- Single Family
- Sq.Ft.:
- 3,688
- Status:
- Active
- Beds:
- 5
- Lot size:
- 0.22 Acres
- Year built:
- 2017
- Baths:
- 4.00
- MLS#:
- 20633818
- Subdivision:
- Pemberley Estates
ADDITIONAL INFORMATION
SELLER offering a RATE BUY DOWN - Please refer to private remarks. Welcome to 709 Netherfield Parkway, a luxurious 5-bedroom, 4-bathroom and a 3 car Garage, built by First Texas Homes and designed and upgraded by Gallery homes, A haven in the heart of Mansfield, Texas. minutes from schools and shopping, This stunning 3,688 sq. ft. residence, built in 2017, exudes elegance and sophistication. The open-concept living space is perfect for entertaining, featuring a gourmet kitchen with granite countertops, high-end stainless steel appliances, and a spacious island. The primary suite offers a serene retreat with a spa-like bathroom and walk-in closet. Enjoy outdoor living in the beautifully landscaped backyard. Located in a vibrant community with excellent schools and amenities, this home is the epitome of modern luxury living. Assumable Loan Option available @ 3.1%, details are on MLS in designated section.
$890,000
7 Oak Run Court Mansfield, TX 76063
- Type:
- Single Family
- Sq.Ft.:
- 4,188
- Status:
- Active
- Beds:
- 5
- Lot size:
- 0.85 Acres
- Year built:
- 2001
- Baths:
- 7.00
- MLS#:
- 20682104
- Subdivision:
- Oak Run Estates Add
ADDITIONAL INFORMATION
Your Dream Home Awaits you !!One of a kind home, the largest lot on the Cul-De-Sac, sitting on nearly a full acre with 5 bedrooms & 5 total baths in the terrific Mansfield School District. The lower level boasts a kitchen (remodeled >4 yrs) with custom cabinetry, a built-in KitchenAid fridge, granite countertops, and Thermador double ovens. Youâll enjoy the main living area wired with surround sound, a wet bar + 65â flat screen, full Intercom. Step into the massive master suite and ensuite bathroom that includes a walk-in, dual-head oversized shower, garden tub, and separate vanities. Two additional rooms on the floor for an office and formal dining area. The upstairs features 2nd, 3rd, 4th, and 5th rooms +massive attic space. Central vacuum system throughout the house. The backyard features a built-in grill, a huge basketball courtyard (15 cars can fit!), and a saltwater pool (Retiled Nov '22) + 400 Sq. Ft bonus house with a full bath!! Excludes: None
- Type:
- Single Family
- Sq.Ft.:
- 2,531
- Status:
- Active
- Beds:
- 4
- Lot size:
- 0.32 Acres
- Year built:
- 2003
- Baths:
- 3.00
- MLS#:
- 20682473
- Subdivision:
- Twin Creeks Add
ADDITIONAL INFORMATION
NO CLOSING COST LOAN IS NOW AVAILABLE FOR THIS PROPERTY. (Contact Listing Agent, Ty Stayton, for more information). This stunning 4-bedroom, 2.5-bathroom home is located in the prestigious Twin Creeks subdivision of Mansfield, Texas. New LVP flooring throughout and plush carpeting in the bedrooms, this residence exudes modern elegance. Enjoy the outdoors with a covered patio featuring a newly replaced metal roof, ideal for gatherings year-round. Roof was replaced just 5 years ago, ensuring lasting durability. You will find an extra storage shed in the spacious backyard and a new wood fence for added privacy and security. HVAC ducts and unit were replaced 5 years ago, enhancing energy efficiency and comfort. Located within the highly acclaimed MISD, this home offers exceptional educational opportunities. Twin Creeks is known for its family-friendly atmosphere, parks, trails, and easy access to amenities. Don't miss the chance to make this beautiful Mansfield home yours!
- Type:
- Single Family
- Sq.Ft.:
- 3,257
- Status:
- Active
- Beds:
- 4
- Lot size:
- 0.3 Acres
- Year built:
- 2004
- Baths:
- 4.00
- MLS#:
- 20682368
- Subdivision:
- Oak Run Estates Add
ADDITIONAL INFORMATION
Beautiful, custom home on well maintained street! Do not miss the curb appeal on this one with stone work, beautiful grass and maintained flower beds. Open floorpan downstairs with lots of natural light throughout the home. Kitchen features large island, granite countertops, new cooktop and dishwasher and overlooks the living and dining spaces. Master bedroom is spacious with see-through fireplace to jetted tub. Upstairs boasts desk or sitting area, three bedrooms, two bathrooms and huge family room! Oversized utility room provides spaces for deep freeze or second fridge. New paint and carpet throughout. Three car garage with side entrance off large driveway. Mature trees, grass and room for a pool addition in the backyard! This home is ready for entertaining! Quick access to shopping, restaurants, highway and downtown Mansfield! NO HOA!
- Type:
- Single Family
- Sq.Ft.:
- 3,715
- Status:
- Active
- Beds:
- 5
- Lot size:
- 0.23 Acres
- Year built:
- 2007
- Baths:
- 3.00
- MLS#:
- 20683243
- Subdivision:
- Bankston Meadows
ADDITIONAL INFORMATION
Major Price Reduction and motivated seller! Plus, get up to $28,750 in down payment and closing cost assistance thru preferred lender! On top of the great incentives, the home offers 3,715 square feet of well-designed living space just a short walk to top-rated Mansfield schools. Inside you'll discover a beautifully updated, super clean and well cared for home. The expansive primary suite can be found on the 1st floor along with a secondary bedroom and a separate full bathroom with walk-in shower. Upstairs you will find 3 more bedrooms, a game room and separate theatre room with surround sound. Plus, you get the peace of mind of knowing you have two new AC systems with UV air cleaners and a recently replaced roof. This home truly offers something for everyone, and you are sure to appreciate the peaceful and quiet neighborhood. Did I mention the 3-car garage with workspace? Or the covered front porch and second story balcony to sit back and relax? Donât miss the opportunity to make it yours before the holidaysâcome see it today!
- Type:
- Townhouse
- Sq.Ft.:
- 1,763
- Status:
- Active
- Beds:
- 3
- Lot size:
- 0.25 Acres
- Year built:
- 2024
- Baths:
- 3.00
- MLS#:
- 20683749
- Subdivision:
- Main Street Village
ADDITIONAL INFORMATION
MLS# 20683749 - Built by Impression Homes - January completion! ~ Townhomes here feature comfortable 3 bedroom, 2.5 bath townhome designs, crafted with the same care and attention to detail that is the Impression Homes signature across all of our communities. Theyâre comfortable for everyday living, our homes range from 1684 SQFT to 2163 SQFT, and theyâre well-equipped for hosting guests. Your spacious California kitchen provides plenty of beautiful design features for guests to chat about, not to mention gorgeous new appliances that help make any meal feel special. A covered patio also means that itâs easy to step outside and enjoy a little fresh air whenever the mood strikes you!!!!
- Type:
- Townhouse
- Sq.Ft.:
- 1,648
- Status:
- Active
- Beds:
- 3
- Lot size:
- 0.01 Acres
- Year built:
- 2024
- Baths:
- 3.00
- MLS#:
- 20683639
- Subdivision:
- Main Street Village
ADDITIONAL INFORMATION
MLS# 20683639 - Built by Impression Homes - December completion! ~ Townhomes here feature comfortable 3 bedroom, 2.5 bath townhome designs, crafted with the same care and attention to detail that is the Impression Homes signature across all of our communities. Theyâre comfortable for everyday living, our homes range from 1684 SQFT to 2163 SQFT, and theyâre well-equipped for hosting guests. Your spacious California kitchen provides plenty of beautiful design features for guests to chat about, not to mention gorgeous new appliances that help make any meal feel special. A covered patio also means that itâs easy to step outside and enjoy a little fresh air whenever the mood strikes you!!!!!

The data relating to real estate for sale on this web site comes in part from the Broker Reciprocity Program of the NTREIS Multiple Listing Service. Real estate listings held by brokerage firms other than this broker are marked with the Broker Reciprocity logo and detailed information about them includes the name of the listing brokers. ©2024 North Texas Real Estate Information Systems
Mansfield Real Estate
The median home value in Mansfield, TX is $413,000. This is higher than the county median home value of $310,500. The national median home value is $338,100. The average price of homes sold in Mansfield, TX is $413,000. Approximately 73.25% of Mansfield homes are owned, compared to 22.8% rented, while 3.95% are vacant. Mansfield real estate listings include condos, townhomes, and single family homes for sale. Commercial properties are also available. If you see a property you’re interested in, contact a Mansfield real estate agent to arrange a tour today!
Mansfield, Texas has a population of 71,375. Mansfield is more family-centric than the surrounding county with 43.19% of the households containing married families with children. The county average for households married with children is 34.97%.
The median household income in Mansfield, Texas is $105,579. The median household income for the surrounding county is $73,545 compared to the national median of $69,021. The median age of people living in Mansfield is 37.5 years.
Mansfield Weather
The average high temperature in July is 94.7 degrees, with an average low temperature in January of 33.6 degrees. The average rainfall is approximately 38.8 inches per year, with 0.6 inches of snow per year.
