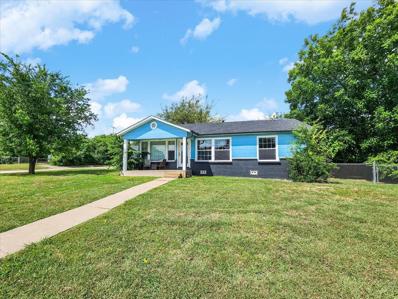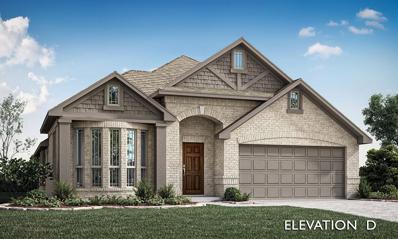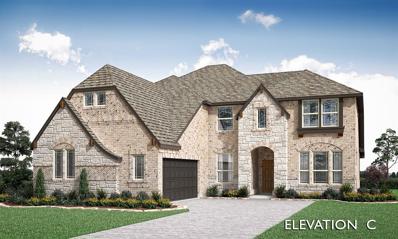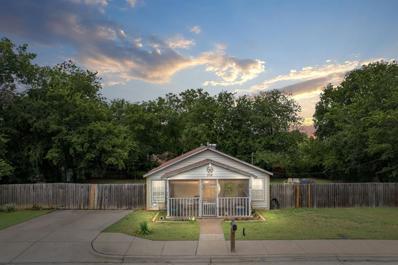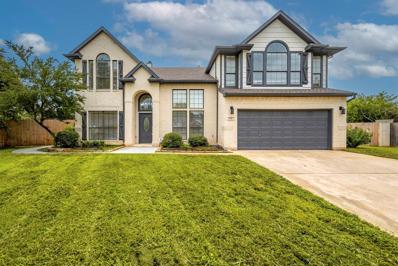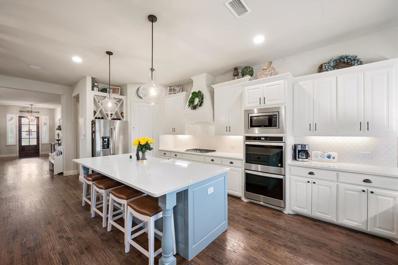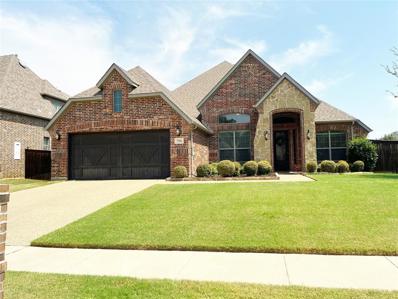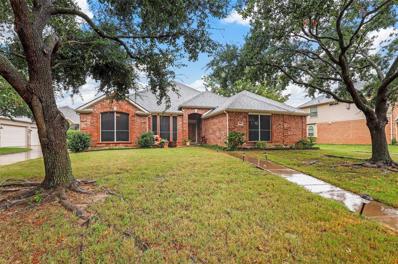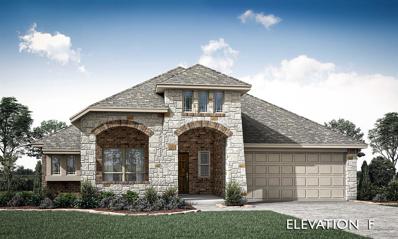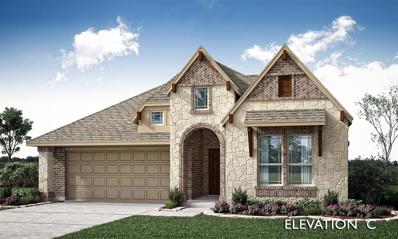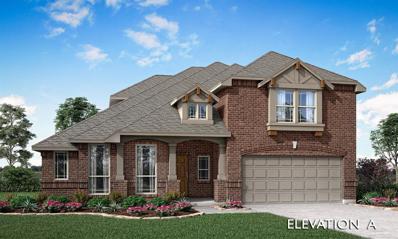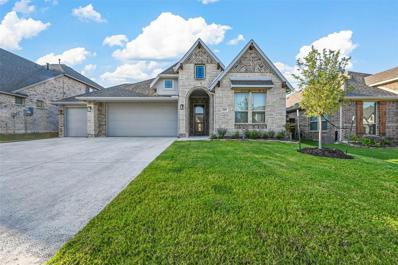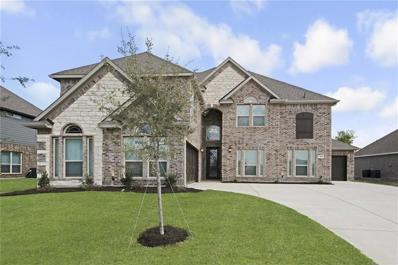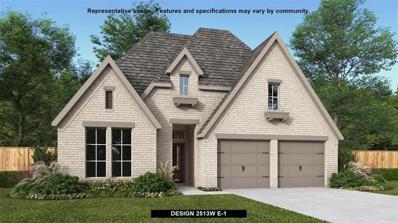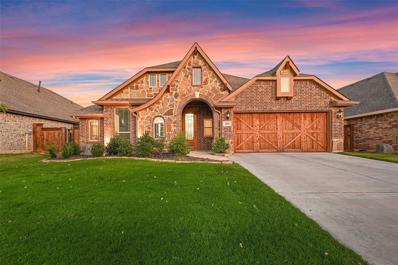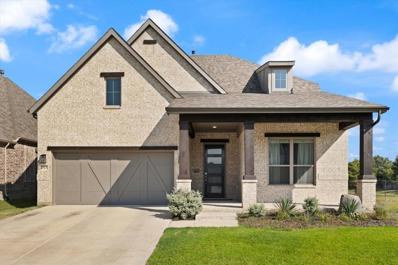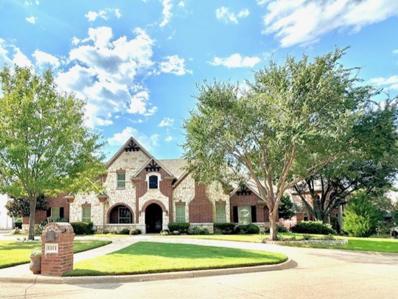Mansfield TX Homes for Rent
$245,000
314 McKown Drive Mansfield, TX 76063
- Type:
- Single Family
- Sq.Ft.:
- 1,240
- Status:
- Active
- Beds:
- 3
- Lot size:
- 0.22 Acres
- Year built:
- 1950
- Baths:
- 2.00
- MLS#:
- 20723639
- Subdivision:
- Hillcrest Add
ADDITIONAL INFORMATION
This 3 bedroom, 2 bath, 2 car detached garage home sits on a corner lot with mature trees. Updates include granite countertops, stone backsplash, remodeled bathrooms, can lights, and fresh paint. There is space for a stackable washer and dryer in the laundry room. All appliances are included with the purchase of the home.
- Type:
- Single Family
- Sq.Ft.:
- 4,420
- Status:
- Active
- Beds:
- 5
- Lot size:
- 0.28 Acres
- Year built:
- 2018
- Baths:
- 4.00
- MLS#:
- 20721397
- Subdivision:
- Bower Ranch Add
ADDITIONAL INFORMATION
Come see this meticulously maintained home located within a short walk to Lake Ridge High School. You will love the open floor plan and the beautiful hardwood floors throughout the main areas downstairs. Just off the entrance you will find a mud room and a bedroom that would make a perfect private office. The kitchen features a double oven, gas cooktop, and beautiful countertops. The primary bedroom is downstairs and the primary bathroom is a dream featuring a jetted tub, separate shower, and a huge walk in closet. Upstairs are 3 additional spacious bedrooms, 2 full bathrooms, a game room and a media room with a wet bar! There is a bonus room on the 3rd floor that can be used multiple different ways. There is plenty of attic walk out space for your storage needs. Outside features a PebbleTec pool built in 2021 and features a suntan ledge, waterfall and much more. You will love relaxing under your covered patio and enjoying the privacy of your backyard. Do not miss out on this one!
- Type:
- Single Family
- Sq.Ft.:
- 2,038
- Status:
- Active
- Beds:
- 4
- Lot size:
- 0.17 Acres
- Year built:
- 2024
- Baths:
- 2.00
- MLS#:
- 20722673
- Subdivision:
- Somerset Classic 60s
ADDITIONAL INFORMATION
*FREE Washer, Dryer, Blinds, and Refrigerator AND $10K off price PLUS $10K towards closing cost! OR 3 Months NO payments, call for details!* NEW! NEVER LIVED! November 2024 Completion. Bloomfield's Cypress, the most sought-after single-story home, promises to exceed expectations with 4 bedrooms and 2 baths. Situated on an interior lot, this home boasts a charming all-brick facade with a bay window and an inviting 8' Front Door. Inside, the Study greets you, setting the tone for an open layout that flows seamlessly from the Gourmet Kitchen, featuring custom cabinets, a large island, and a walk-in pantry, to the Family Room adorned with Wood-look Tile floors and stunning Stone-to-Ceiling Fireplace crowned by cedar mantel. The Primary Suite easily accommodates a king-sized bed and offers a spacious walk-in closet, while the ensuite bath includes a soaking tub, separate shower, and dual sinks. The Buffet in the Breakfast Nook adds extra storage, complementing the convenience of a tankless water heater. Three additional bedrooms share a well-appointed bath at the back of the home. Outside, a fully landscaped yard includes trees, plants, stone edging, and a sprinkler system, while a covered porch and a patio provide perfect spaces for outdoor relaxation. Visit Somerset!
- Type:
- Single Family
- Sq.Ft.:
- 3,479
- Status:
- Active
- Beds:
- 5
- Lot size:
- 0.2 Acres
- Year built:
- 2024
- Baths:
- 4.00
- MLS#:
- 20722605
- Subdivision:
- Somerset Classic 70s
ADDITIONAL INFORMATION
*FREE Washer, Dryer, Blinds, and Refrigerator AND $10K off price PLUS $10K towards closing cost! OR 3 Months NO payments, call for details!* NEW! NEVER LIVED IN. Ready Dec 2024! Bloomfield's Seaberry is stunning 2-story home on spacious 70' interior lot, offering 5 widespread bdrms & 4 baths. Open foyer welcomes you w private Study & Formal Dining area connected to kitchen via Butler's Pantry. Open Kitchen boasts custom cabinetry, Granite countertops, & large island, seamlessly flowing into expansive Family Room w its 18' ceiling, picture windows, & striking Tile-to-Mantel Fireplace. Beautiful Wood-look Tile floors enhance downstairs common areas, while Primary Suite offers luxurious retreat w soaking tub, separate shower, & roomy L-shaped vanity. Upstairs, spacious Game Room provides ample space for entertainment. Brick & Stone exterior, full landscaping w stone edging, 8' custom door, & 2-car swing garage offer impressive curb appeal. Extended patio w gas stub for grill adds to outdoor enjoyment, making this home true gem. Stop by Bloomfield at Somerset.
$350,000
308 Short Street Mansfield, TX 76063
- Type:
- Single Family
- Sq.Ft.:
- 1,003
- Status:
- Active
- Beds:
- 3
- Lot size:
- 0.26 Acres
- Year built:
- 1942
- Baths:
- 1.00
- MLS#:
- 20715651
- Subdivision:
- Mansfield City Of
ADDITIONAL INFORMATION
Welcome to this delightful 3-bedroom, 1-bath home, nestled in the heart of the historic district of Mansfield. Boasting 1,003 square feet of cozy living space, this residence offers a perfect blend of character and modern conveniences. Situated on an expansive property spanning three lots, this unique offering presents a rare opportunity for development. The lots can be split, allowing for the construction of up to three additional homes, making this an ideal investment for builders or those looking to expand. Enjoy the tranquil atmosphere of the Mansfield, with tree-lined streets, beautiful architecture, and a strong sense of community. Whether you're looking to embrace the charm of an older home or explore the potential for new development, this property provides a wealth of opportunities. Don't miss out on this exceptional find in Mansfield!
- Type:
- Single Family
- Sq.Ft.:
- 2,306
- Status:
- Active
- Beds:
- 4
- Lot size:
- 0.25 Acres
- Year built:
- 1985
- Baths:
- 3.00
- MLS#:
- 20722204
- Subdivision:
- Nelmwood Estates
ADDITIONAL INFORMATION
Discover this stunning ranch-style home, situated in a tranquil, tree-lined neighborhood within the highly sought-after Mansfield school district. This beautifully updated residence features 4 bedrooms and 2.5 baths, offering an ideal blend of comfort and sophistication. The open floorplan includes two large living and dining areas, highlighted by a massive brick fireplace and a wet bar perfect for gatherings and elegant entertaining. Natural light floods the home through abundant windows, enhancing the warm and inviting atmosphere. The galley kitchen boasts stainless steel appliances and ample storage space. Outside your oversized lot you'll find a large covered back patio, perfect for outdoor dining and relaxation. The private, landscaped backyard is your personal retreat, accessible through a secure front gated entrance. Additionally, the property includes two workshops, offering endless possibilities for creativity or extra storage. This home is a gem in a mature, serene community
- Type:
- Single Family
- Sq.Ft.:
- 3,159
- Status:
- Active
- Beds:
- 5
- Lot size:
- 0.39 Acres
- Year built:
- 1997
- Baths:
- 4.00
- MLS#:
- 20721106
- Subdivision:
- Parkhill Estates
ADDITIONAL INFORMATION
YOUR DREAM HOME AWAITS! Recently remodeled and stunning! Come experience soaring vaulted ceilings, a formal living and dining room bathed in natural light, and a spacious living room featuring a tiled fireplace. Situated in a family-friendly community with top-notch schools, the backyard is a true oasis, offering a park-like setting with a charming courtyard and oversized lotâperfect for adding a pool. The kitchen is a chefâs dream, showcasing updated cabinets, quartz countertops, a new sink, contemporary lighting, and specialty tiling. Your main-level primary suite includes a gorgeous ensuite bathroom featuring new cabinets, tile flooring, a jetted tub, and a stylish new shower. The expansive master closet includes built-in specialized cabinetry to maximize storage. Upstairs, you'll find two Jack and Jill bathrooms and a massive game room for endless entertainment. Schedule your visit today!
- Type:
- Single Family
- Sq.Ft.:
- 3,229
- Status:
- Active
- Beds:
- 4
- Lot size:
- 0.19 Acres
- Year built:
- 2019
- Baths:
- 4.00
- MLS#:
- 20714551
- Subdivision:
- Cypress Crossing Add
ADDITIONAL INFORMATION
SO MANY UPGRADES IT'LL MAKE YOUR HEAD SPIN! This stunning 4-bedroom, 3.5-bath with a 2.5 car garage home offers luxurious living space with an open floor plan, a gourmet kitchen featuring quartz countertops, a large island, double ovens, built-in wine rack and a gas cooktop. Built in 2019, this two-story home features an inviting open floor plan with elegant hardwood floors, decorative lighting, and plantation shutters throughout. The family room features a gas fireplace & large windows, while the spacious primary suite offers a sitting area, custom closet, and a spa-like bath. Upstairs, youâll find three generously sized bedrooms, each with walk-in closets, and a versatile game room perfect for family entertainment. This house has organized storage galore! Step outside to a brand-new covered patio, outdoor kitchen with Blaze appliances, & beautifully landscaped corner lot. This home has too many improvements to count-see full list in MLS supplements. It doesnât get better than this!
$560,000
714 Colby Drive Mansfield, TX 76063
- Type:
- Single Family
- Sq.Ft.:
- 2,943
- Status:
- Active
- Beds:
- 4
- Lot size:
- 0.21 Acres
- Year built:
- 2015
- Baths:
- 4.00
- MLS#:
- 20718308
- Subdivision:
- Colby Crossing Add
ADDITIONAL INFORMATION
Discover your dream home at 714 Colby Dr, Mansfield, TX 76063! This stunning, well-maintained property features 4 spacious bedrooms, 2.5 luxurious baths, and a 2-car garage across 2,890 sqft of living space. The gourmet kitchen is a chef's paradise with granite countertops and a butler's pantry, while the outdoor patio boasts a fully equipped kitchen. With Energy Star certification, hand-scraped hardwood floors, and an 8 ft privacy fence, this home offers both comfort and style. Donât miss the chance to see this exceptional propertyâjoin us for an Open House this Sunday! Buyer and agent to verify schools and square footage.
- Type:
- Single Family
- Sq.Ft.:
- 1,846
- Status:
- Active
- Beds:
- 4
- Lot size:
- 0.19 Acres
- Year built:
- 1997
- Baths:
- 2.00
- MLS#:
- 20718720
- Subdivision:
- Heritage Estates Add
ADDITIONAL INFORMATION
NEW PICTURES!! You will fall in love with this lovely home! Open floor plan with lots of living space. There's a spacious kitchen with updated matching LG appliances including a beautiful double door fridge, gas stove, upgraded disposal, breakfast bar, new flooring, granite counter tops and glass tile backsplash. The bedroom off the entry, has French doors and can be used as a home office. The back yard is fantastic! It includes an enclosed sun room with new screens and ceiling fans. There are newly installed French drains, exposed aggregate walkways, new small patio outside the primary bedroom and the storage shed has been repainted and has a new roof. Immaculately maintained and updated with solid surface flooring, lighting and ceiling fans, gas water heater, wifi compatible garage door opener, sprinkler control panel, HVAC system, sun filtering window screens, low flow toilets, 3 stage reverse osmosis drinking water and water softening systems. Great schools and wonderful neighborhood!
- Type:
- Single Family
- Sq.Ft.:
- 2,512
- Status:
- Active
- Beds:
- 3
- Lot size:
- 0.21 Acres
- Year built:
- 2004
- Baths:
- 3.00
- MLS#:
- 20717037
- Subdivision:
- Antigua Iv Add
ADDITIONAL INFORMATION
This SPACIOUS beauty is ready to impress! The FLOOR PLAN is great for gatherings & a FLEX SPACE is as versatile as you are! Do you envision a PLAY ROOM, GAME ROOM or an OFFICE? This home will adapt to your lifestyle! The kitchen is a dream come true with plenty of STORAGE, COUNTER SPACE & a GAS COOKTOP! A PEACEFUL primary suite offers an ensuite with DUAL SINKS, GARDEN TUB & SEPARATE SHOWER. The OUTDOOR PATIO will become your favorite spot to relax & a 3-CAR GARAGE has space for cars, tools & toys! A recently replaced ROOF, GUTTERS & DOWNSPOUTS means you can move in worry free! Enjoy cutting-edge tech like 2 ECOBEE THERMOSTATS with room sensors for personalized comfort & a smart IRRIGATION SYSTEM to keep your lawn lush. Even the LOCATION is ideal! This home comes with a complimentary HOME WARRANTY for extra peace of mind! A MOTIVATED SELLER means NOW is the perfect time to make an OFFER! Start packing & SCHEDULE today!
- Type:
- Single Family
- Sq.Ft.:
- 3,280
- Status:
- Active
- Beds:
- 4
- Lot size:
- 0.21 Acres
- Year built:
- 2024
- Baths:
- 3.00
- MLS#:
- 20721841
- Subdivision:
- Somerset Classic 70s
ADDITIONAL INFORMATION
*FREE Washer, Dryer, Blinds, and Refrigerator AND $10K off price PLUS $10K towards closing cost! OR 3 Months NO payments, call for details!* NEW! NEVER LIVED IN. Ready Dec 2024! Bloomfield's most popular plan, Carolina IV, sits on spacious 70' interior homesite, offering something for everyone. Inside, you'll find 3 bdrms on 1st floor, including massive Primary Suite, while largest bdrm upstairs features 2 closets & full bath just outside. Game Room & Media Room upstairs are perfect for entertaining, & versatile Tech Center desk is ideal for various uses such as bar or homework space. Wood-look Tile floors enhance common areas, & open Family Room boasts classic Stone-to-Mantel Fireplace w Cedar Mantel, elegantly connected to Deluxe Kitchen & Breakfast Nook. Addtl highlights include grand 8' Front Door, private Study, Formal Dining, window seats, Extended Covered Patio w Gas Stub for your grill, & 3-car garage. Residents also enjoy community amenities like clubhouse, trails, playground, park, & pool, enhancing overall lifestyle experience. Visit Somerset!
- Type:
- Single Family
- Sq.Ft.:
- 2,102
- Status:
- Active
- Beds:
- 4
- Lot size:
- 0.17 Acres
- Year built:
- 2024
- Baths:
- 3.00
- MLS#:
- 20721774
- Subdivision:
- Somerset Classic 60s
ADDITIONAL INFORMATION
*FREE Washer, Dryer, Blinds, and Refrigerator AND $10K off price PLUS $10K towards closing cost! OR 3 Months NO payments, call for details!* NEW! NEVER LIVED IN. Ready November 2024! Bloomfield's Jasmine is beautifully designed single-story home w brick & stone facade & elegant 8' front door. This enchanting home offers 4 bdrms, 3 baths, & 3-car garage that provides ample parking & storage. Open layout features Wood-look Tile in common areas, enhancing both style & durability. Deluxe Kitchen, designed for both functionality & flair, includes custom cabinets, stylish island, Quartz countertops, pot & pan drawers, & wood vent hood. Primary Suite serves as serene retreat w luxurious ensuite bath, including garden tub, WIC, & upgraded tile. Bath 1 features Granite counters, upgraded tile, & striking shower accent, while secondary baths include Granite counters & tile surround. Tile-to-Mantel Fireplace adds cozy touch to spacious family room. Residents will also enjoy mudroom & community amenities like park, pool, & playground. Stop by Bloomfield at Somerset!
- Type:
- Single Family
- Sq.Ft.:
- 3,285
- Status:
- Active
- Beds:
- 4
- Lot size:
- 0.17 Acres
- Year built:
- 2024
- Baths:
- 3.00
- MLS#:
- 20721663
- Subdivision:
- Somerset Classic 60s
ADDITIONAL INFORMATION
*FREE Washer, Dryer, Blinds, and Refrigerator AND $10K off price PLUS $10K towards closing cost! OR 3 Months NO payments, call for details!* NEW! NEVER LIVED IN. Ready Nov 2024! Bloomfield's Carolina IV on interior lot features brick elevation, elegant 8' Front Door, 4 bdrms (3 downstairs, 1 upstairs), & 3 full baths. Open-concept layout features Wood-look Tile floors in common areas for warmth & durability. Gourmet Kitchen is perfect for gatherings, showcasing upgraded backsplash, pot & pan drawers, custom wood vent hood, & walk-in pantry thatâs hard to fill. Large Primary Suite offers serene sitting area, while Study off entry provides quiet workspace. Bath 1 boasts upgraded tile & shower accent, adding spa-like touch. Cozy window seats invite quiet reflection, & Rotunda Entry, Dining, & Family Room provide ample space for entertaining. Retreat to Primary Suite w WIC & garden tub, or enjoy upstairs Game Room & Media Room, complete w Tech Center. Outside, extended patio is perfect for relaxing, & home includes tankless water heater. Visit Somerset!
- Type:
- Single Family
- Sq.Ft.:
- 3,452
- Status:
- Active
- Beds:
- 4
- Lot size:
- 0.17 Acres
- Year built:
- 2017
- Baths:
- 3.00
- MLS#:
- 20719541
- Subdivision:
- Southpointee Ph 1a Sec 1
ADDITIONAL INFORMATION
New Price!! Seller has got to move so the buyer can reap the award. This home has so much to offer for its new family! Walking into the entry you will see the soaring high ceilings and the beautiful hardwood floors throughout the downstairs area. Kitchen has granite countertops with an over sized island that will be great for the coming holidays. Upstairs you will enjoy family night in the media room. The kids can also have a great time in the game room while the adults are downstairs entertaining in the open concept living and dining areas. Highly recommended school district with a subdivision that offers tons of amenities. 3 car tandem garage, tankless water heater. Enjoy the cooler weather on the covered patio. Many more great features to this home that can't be missed.
$280,000
7232 Pecan Court Mansfield, TX 76063
- Type:
- Land
- Sq.Ft.:
- n/a
- Status:
- Active
- Beds:
- n/a
- Lot size:
- 1.04 Acres
- Baths:
- MLS#:
- 20721230
- Subdivision:
- Wd Stephens A-1495
ADDITIONAL INFORMATION
This is a gorgeous lot located in the country and outside city limits! This is just over an acre lot full of beautiful pecan trees, has a creek running behind the property, and has oh so much potential!! There is a home on the property that needs to be demolished. There is a container and trailer on the property that can be removed by the seller. The container can be negotiated to stay with the property. Property has been flooded in the past but a new construction home can be built at an elevated height to be above floodplain like existing homes nestled in this quiet established neighborhood. Existing utilities and water well available. Bring all your new build ideas! This is the land for you!
Open House:
Saturday, 11/16 1:00-4:00PM
- Type:
- Single Family
- Sq.Ft.:
- 3,791
- Status:
- Active
- Beds:
- 5
- Lot size:
- 1 Acres
- Year built:
- 2000
- Baths:
- 4.00
- MLS#:
- 20708909
- Subdivision:
- Hidden Lakes
ADDITIONAL INFORMATION
Have you dreamed of a beautiful, quiet, safe neighborhood where your neighbors are all friends? It actually exists and it's right here in Hidden Lakes! This single-story dream home is nestled beneath a canopy of amazing trees on an acre of manicured lawn and perfectly mulched beds. Enter the property through an auto-gate with a 14' aggregate driveway. Inside you will enter to a formal dining area adjacent to your office with French doors to ensure privacy. This home features 5 bedrooms, 3.5 baths, an incredible kitchen featuring Caesarstone quartz countertops, window-pane cabinets, and recessed lighting. Wait until you see the backyard! There are 5 doors leading to the amazing flagstone patio, with 4 ceiling fans, a built-in kitchen with sink, & a fabulous diving pool for your outdoor parties. NO HOA & NO CITY TAXES! Spacious 3-car garage with an extra parking space as well. The owners built the house & have maintained it beautifully! All this house needs is YOU! Come on home!
- Type:
- Single Family
- Sq.Ft.:
- 2,098
- Status:
- Active
- Beds:
- 4
- Lot size:
- 0.17 Acres
- Year built:
- 2024
- Baths:
- 3.00
- MLS#:
- 20712646
- Subdivision:
- Somerset Add Ph Iii
ADDITIONAL INFORMATION
Welcome Home to 2419 Melrose in the master-planned community of Somerset in Mansfield, Texas! This has an upgraded elevation with a very desirable 3-CAR GARAGE! Inside, this home has 4 full beds and 3 full baths at just under 2100 Sq ft! As you walk through this home, you will be welcomed by an upgraded 8-foot modern front door, which gives this home great curb appeal from the street. As you enter the home, you will notice the attention to detail in this build, which has an upgraded kitchen deluxe kitchen layout, walk-in pantry, upgraded countertops, and stainless steel appliances. The flooring in this home is a very popular and durable hardwood tile, perfect for pets and guests to stand up to all weather conditions and or spills or messes! This home also features a split bedroom layout from the master and the secondary bedrooms. Sitting area located in the master, which means tons of options and space for you to decorate your master suite how you wish!
- Type:
- Single Family
- Sq.Ft.:
- 3,764
- Status:
- Active
- Beds:
- 5
- Lot size:
- 0.21 Acres
- Year built:
- 2023
- Baths:
- 4.00
- MLS#:
- 20720258
- Subdivision:
- Southpointe Ph 8a
ADDITIONAL INFORMATION
MOTIVATED SELLER - Bring All Offers-features 5 beds and a dedicated office, 4 full baths, and 3 car garages. Tall Ceilings in the foyer welcome you in, an amazing staircase, a formal dining space with tray ceiling feature, and a dedicated office with French doors. Further along, youâll find a grand fireplace which is the heart of this home. In the kitchen,youâll find gorgeous modern cabinets that extend into the butlerâs pantry to enhance your family gathering. Towards the back of the home is your sanctuary: private owners suite, lots of windows for natural light. With private bath and huge walk-in closet which connects to the laundry room for convenience. Also downstairs, youâll find a bedroom and full bath. Upstairs â youâll find a spacious loft and a built-in office nook. 3bedrooms and 2full bathrooms. During the summer, entertain in style under your covered back patio or take the kids out to relax in the community greenspaces,playgrounds, and a resort-style amenity center and pool.
$750,000
506 Cody Lane Mansfield, TX 76063
- Type:
- Single Family
- Sq.Ft.:
- 4,412
- Status:
- Active
- Beds:
- 5
- Lot size:
- 0.25 Acres
- Year built:
- 2019
- Baths:
- 4.00
- MLS#:
- 20720034
- Subdivision:
- Bower Ranch Add
ADDITIONAL INFORMATION
This gorgeous home was built by Gallery Custom Homes and boasts 5 bedrooms (primary downstairs, remaining bedrooms upstairs) 4 full bathrooms, 3 living areas, oversized office area with beautiful wood & glass double doors, 2 dining areas, a state of the art media room, gourmet kitchen with custom painted ultra-modern cabinets, stainless steel appliances, 5-burner cook-top with double ovens, butler's pantry, arch estate cast iron fireplace, beautiful curved winding staircase with iron railings, hardwood floors, granite countertops, large jetted primary bathtub with oversized seated walk-in shower. The large primary bedroom retreat holds space for comfortable seating area with bay windows. This spectacular home also has an amazing wrap-around covered patio great for entertaining guests!
- Type:
- Single Family
- Sq.Ft.:
- 4,365
- Status:
- Active
- Beds:
- 4
- Lot size:
- 0.24 Acres
- Year built:
- 1994
- Baths:
- 4.00
- MLS#:
- 20717977
- Subdivision:
- Walnut Estates
ADDITIONAL INFORMATION
This exceptional golf course custom home features striking curb appeal with a circular driveway and beautiful landscaping, along with breathtaking views of the course. The large windows at the back of the home flood the interior with natural light and showcase the stunning home and the wonderful views. The ground floor contains two roomy living areas, each with its own fireplace, and wood and marble flooring compliment the space. The kitchen features granite countertops, stainless steel appliances, a spacious pantry, and a breakfast bar. The remarkable primary suite includes a cozy sitting area with a fireplace, while the bathroom boasts a large soaking tub, dual vanities, a walk-in shower, and a fantastic closet with built ins. Upstairs, you'll find three bedrooms, two bathrooms, a game room, and two additional rooms that can be used for exercise, crafts, or various activities. Step out to the balcony for beautiful sunset views and peaceful evenings. Outdoor living is enhanced by a large, covered patio, a pool, a spa, and ample space for entertaining. This home also includes a golf cart garage. Recent updates, including two new HVAC units and new class 4 roof and pool equipment. This wonderful neighborhood is minutes from the Walnut Creek Country Club as well as numerous places to shop and dine.
- Type:
- Single Family
- Sq.Ft.:
- 2,513
- Status:
- Active
- Beds:
- 4
- Lot size:
- 0.14 Acres
- Year built:
- 2024
- Baths:
- 3.00
- MLS#:
- 20719630
- Subdivision:
- M3 Ranch
ADDITIONAL INFORMATION
Extended entryway with 12-foot ceilings. Game room with French doors frame the entry. Spacious family room with a wall of windows. Open kitchen offers an island with built-in seating space and a corner walk-in pantry. Primary suite with a wall of windows. Dual vanities, garden tub, separate glass enclosed shower and two walk-in closets in the primary bath. Guest suite just off the extended entry with a full bathroom and walk-in closet. Secondary bedrooms with walk-in closets. Utility room with private access to the primary bathroom. Covered backyard patio. Mud room just off the two-car garage.
- Type:
- Single Family
- Sq.Ft.:
- 2,246
- Status:
- Active
- Beds:
- 4
- Lot size:
- 0.17 Acres
- Year built:
- 2021
- Baths:
- 2.00
- MLS#:
- 20716455
- Subdivision:
- Somerset Add Ph 2
ADDITIONAL INFORMATION
Welcome to your dream home! This stunning 4-bedroom, 2-bathroom gem, built in 2021, offers modern living at its finest. Boasting incredible curb appeal, this residence invites you into an open floor plan where the main living areas seamlessly connect. The kitchen features stainless steel appliances, granite countertops, a spacious kitchen island, and an adjacent dining room with built-in cabinets. Cozy up in the living room by the fireplace or retreat to the luxurious primary bedroom, complete with an ensuite 5-piece bath, dual sinks, a garden tub, a separate shower, and a walk-in closet. Step outside to enjoy the covered patio in the fenced backyard, perfect for outdoor entertaining. This home is part of a vibrant community with fantastic amenities, including a clubhouse and a swimming pool. Don't miss out on this exceptional property! Schedule a tour today!
$550,000
2717 Colby Drive Mansfield, TX 76063
- Type:
- Single Family
- Sq.Ft.:
- 3,411
- Status:
- Active
- Beds:
- 4
- Lot size:
- 0.14 Acres
- Year built:
- 2022
- Baths:
- 3.00
- MLS#:
- 20716405
- Subdivision:
- Colby Crossing Add
ADDITIONAL INFORMATION
Presenting a 4 bed, 3 bath home built by Drees Custom Homes, where exceptional design meets functionality. From the moment you arrive, the home's striking drive-up appeal sets the stage. Step inside to discover an expansive open floorplan with impressively spacious rooms, including a grand family room perfect for gatherings. The primary suite is a true sanctuary, featuring luxurious ensuite amenities with a spa-like bath and an oversized walk-in closet that will exceed your expectations. The gourmet kitchen is a chefâs dream, thoughtfully designed for entertaining, complete with an expansive island and open-concept layout that seamlessly flows into the living spaces. Upstairs, the entertainment options continue with a versatile game room and a dedicated media room, making this floorplan ideal for both relaxation and hosting guests. This home is designed to meet all your lifestyle needs. Don't miss your chance to tour it today!
$1,020,000
1011 Walnut Falls Circle Mansfield, TX 76063
- Type:
- Single Family
- Sq.Ft.:
- 4,636
- Status:
- Active
- Beds:
- 4
- Lot size:
- 0.28 Acres
- Year built:
- 2011
- Baths:
- 5.00
- MLS#:
- 20716053
- Subdivision:
- Fairways Of Walnut Creek The
ADDITIONAL INFORMATION
Spectacular Golf Course Views! Located perfectly at the back of a private gated community and constructed squarely on the 11th green of Walnut Creek Country Club, Oak course. This 4BR, 4.5BA has been remodeled and features granite, custom cabinets, sub-zero refrigerator, built ins, and hand scraped hardwood floors. And don't forget about the Mother-in-law suite, golf cart garage, plantation shutters, outdoor kitchen and swimming pool plus spa-hot tub. MISD school district and close proximity to restaurants, grocery and Harris Methodist hospital.

The data relating to real estate for sale on this web site comes in part from the Broker Reciprocity Program of the NTREIS Multiple Listing Service. Real estate listings held by brokerage firms other than this broker are marked with the Broker Reciprocity logo and detailed information about them includes the name of the listing brokers. ©2024 North Texas Real Estate Information Systems
Mansfield Real Estate
The median home value in Mansfield, TX is $413,000. This is higher than the county median home value of $310,500. The national median home value is $338,100. The average price of homes sold in Mansfield, TX is $413,000. Approximately 73.25% of Mansfield homes are owned, compared to 22.8% rented, while 3.95% are vacant. Mansfield real estate listings include condos, townhomes, and single family homes for sale. Commercial properties are also available. If you see a property you’re interested in, contact a Mansfield real estate agent to arrange a tour today!
Mansfield, Texas has a population of 71,375. Mansfield is more family-centric than the surrounding county with 43.19% of the households containing married families with children. The county average for households married with children is 34.97%.
The median household income in Mansfield, Texas is $105,579. The median household income for the surrounding county is $73,545 compared to the national median of $69,021. The median age of people living in Mansfield is 37.5 years.
Mansfield Weather
The average high temperature in July is 94.7 degrees, with an average low temperature in January of 33.6 degrees. The average rainfall is approximately 38.8 inches per year, with 0.6 inches of snow per year.
