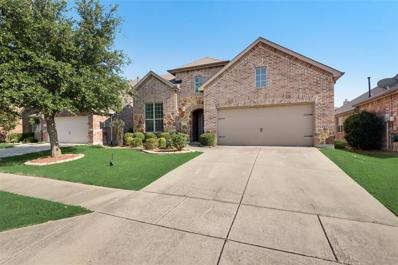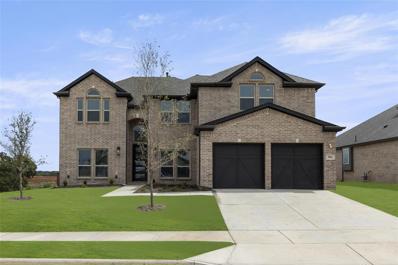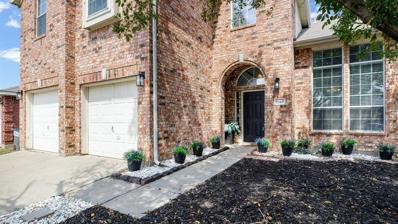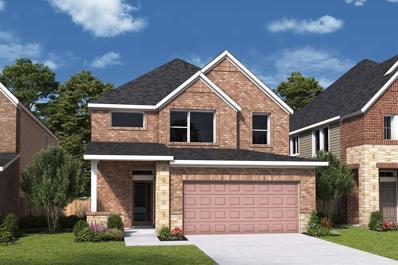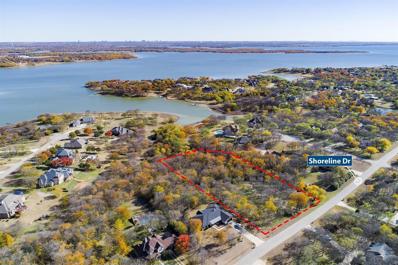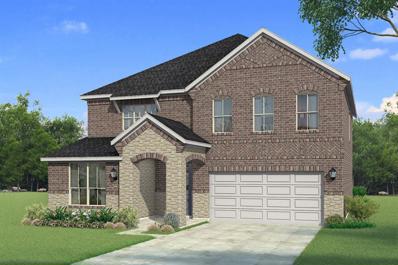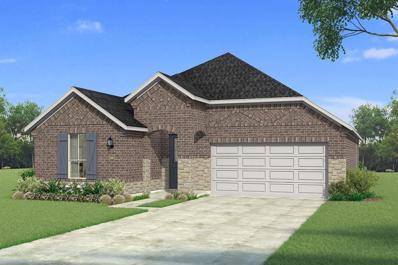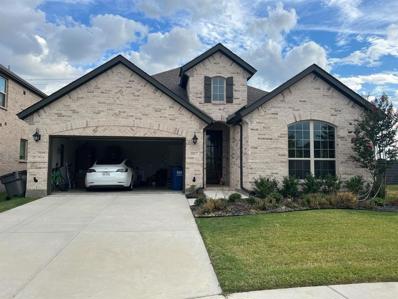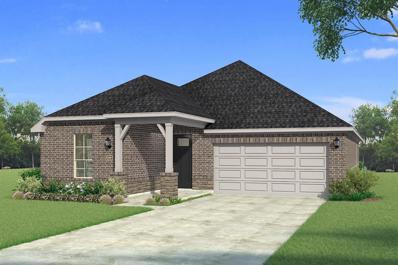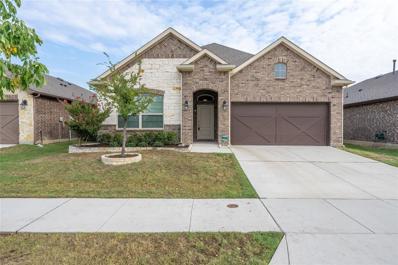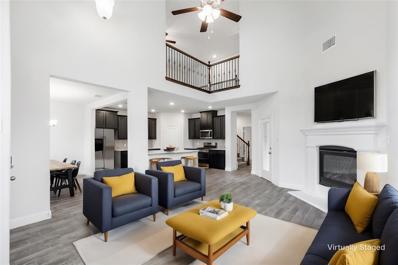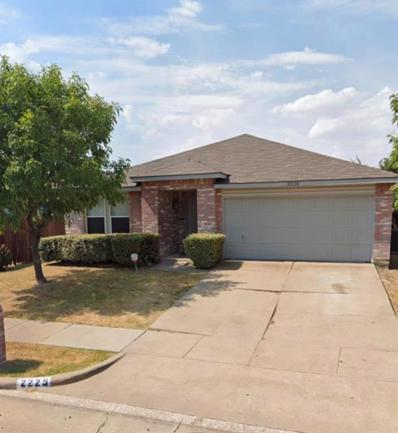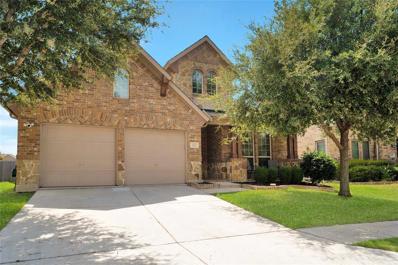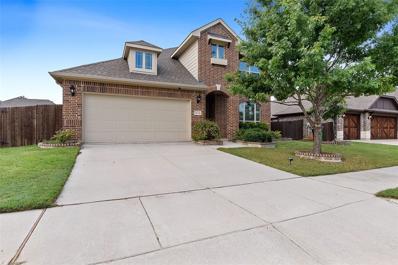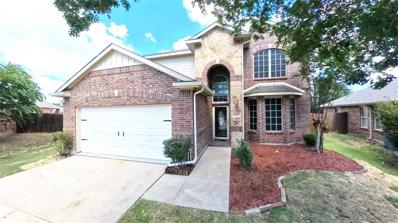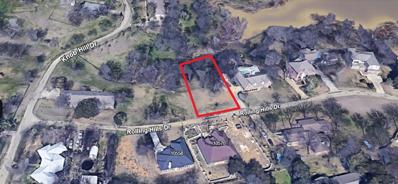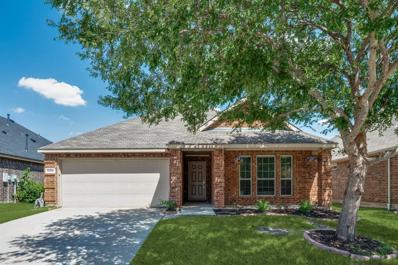Little Elm TX Homes for Rent
- Type:
- Single Family
- Sq.Ft.:
- 2,065
- Status:
- Active
- Beds:
- 4
- Lot size:
- 0.13 Acres
- Year built:
- 2012
- Baths:
- 2.00
- MLS#:
- 20698201
- Subdivision:
- Paloma Creek South Ph 2
ADDITIONAL INFORMATION
Gorgeous! Describes this 4 bed, 2 bath plus bonus room home. This beauty boasts of brand New luxury plank floors that lead into an open floor plan with large kitchen, granite counters, and gas cooktop. The new elegant light fixtures illuminate the connection into the large dining and family room with a Stone accented wood burning fireplace. Home offers a built -in desk or planning center with granite tops and both upper and lower cabinetry. Master suite offers a large walk-in closet, double vanities, separate garden tub,and shower. Home offers three additional spacious bedrooms_study with walk in closets, a spacious secondary bath with double vanities and a Bonus or flex space that sits outside the study for addtional storage needs. The large backyard is the perfect place for endless outdoor entertainment. Brand-new Roof installed August_2024. Community amenities include pools, walking trails, clubhouse, & playgrounds. Refrigerator, washer and dryer convey with the property. ***BONUS *** BRAND NEW Gas Cook Top Range Oven TBI.
- Type:
- Single Family
- Sq.Ft.:
- 3,253
- Status:
- Active
- Beds:
- 5
- Lot size:
- 0.21 Acres
- Year built:
- 2024
- Baths:
- 4.00
- MLS#:
- 20723493
- Subdivision:
- Spiritas Ranch
ADDITIONAL INFORMATION
MLS# 20723493 - Built by First Texas Homes - Ready Now! ~ If you are looking for a home that is within walking distance of the up-and-coming Amenity Center and shade in the backyard in the evenings, this is the home for you. A grand entrance with soaring ceilings, tile fireplace surround, and extensive Luxury Vinyl Plank flooring. The home theater, loft area, and large extended covered patio make this a great home for entertaining. A kitchen loverâs delight with quartz counter tops and a large island workspace. Many upgraded features are planned for this brand-new home!!!
- Type:
- Single Family
- Sq.Ft.:
- 1,530
- Status:
- Active
- Beds:
- 3
- Lot size:
- 0.12 Acres
- Year built:
- 2020
- Baths:
- 2.00
- MLS#:
- 20723188
- Subdivision:
- Valencia On The Lake
ADDITIONAL INFORMATION
Elegant, bright, and feels brand new! This is your new personal oasis on the lake. The perfect corner lot allows all of the natural light you can dream of, with views throughout the home of the thoughtfully planted gardens. You will find two large bedrooms at the front of the home, as well as an oversized bathroom and laundry room. At the back of the home you will find the primary bedroom and bathroom suite, with a separate bathtub and shower, and your walk in closet. The open floor plan offers the perfect flow from your living to your kitchen, a breakfast bar and dining area. The mudroom area is the perfect touch as you walk in from your garage. The covered back patio has been extended, the fence is freshly stained, flower beds have all been newly mulched, and new plants just planted! The roof was just replaced as well! To top it all off, you will find your incredible community center just around the corner from the home. Offering pools with a lake view, gym and more! Welcome home!
- Type:
- Single Family
- Sq.Ft.:
- 2,830
- Status:
- Active
- Beds:
- 3
- Lot size:
- 0.15 Acres
- Year built:
- 2005
- Baths:
- 3.00
- MLS#:
- 20721906
- Subdivision:
- Sunset Pointe Ph 1
ADDITIONAL INFORMATION
Charming family home with mature trees shading a welcoming extended front porch. Step inside to a stunning vaulted entry, leading to an open-style floor plan perfect for modern living. This spacious home features 3 bedrooms, a dedicated office, and an oversized game room. The entire house boasts brand-new flooring (LVP & Carpet), creating a fresh and inviting atmosphere. Enjoy a generous backyard, ideal for entertaining or relaxing. Zoned to the highly acclaimed Frisco ISD, this home offers top-tier education and a prime location. Perfect for families seeking comfort and convenience! Don't miss the community parks, courts and pool with splash pad fun!
- Type:
- Single Family
- Sq.Ft.:
- 3,760
- Status:
- Active
- Beds:
- 5
- Lot size:
- 0.2 Acres
- Year built:
- 2015
- Baths:
- 4.00
- MLS#:
- 20721686
- Subdivision:
- Eldorado Estate West Ph 2
ADDITIONAL INFORMATION
Roof Replaced Oct 24 - This stunning property is situated on a spacious corner lot, showcasing a striking stone exterior, a 3-car garage featuring beautiful cedar doors, adding a touch of rustic charm to the overall curb appeal. This home offers 2 primary suites along with 3 secondary bedrooms, with one large enough to function as a sixth bedroom, game room, or media room. The versatile layout provides ideal flexibility, ensuring ample space & comfort for everyone. The heart of the home is the deluxe gourmet kitchen, featuring stainless steel appliances, custom cabinets, stylish backsplash. A stone fireplace adds warmth & charm to the open living area, while vaulted ceilings enhance the airy, spacious feel. Step outside to enjoy the large balcony, perfect for relaxing or entertaining. The backyard is ready for your next barbecue. Conveniently located near the Dallas North Tollway and just minutes from a variety of shopping, dining, and entertainment options This home truly has it all!
- Type:
- Single Family
- Sq.Ft.:
- 2,177
- Status:
- Active
- Beds:
- 4
- Lot size:
- 0.14 Acres
- Year built:
- 2002
- Baths:
- 3.00
- MLS#:
- 20713147
- Subdivision:
- Mariner Pointe Ph Ii
ADDITIONAL INFORMATION
This charming residence boasts a refreshingly landscaped front yard that creates an inviting first impression. With 4 generous bedrooms and 2.5 bathrooms this spacious 2,177 square foot home offers plenty of room for comfortable living space and entertaining. Step inside to discover brand new carpeting upstairs and sleek LVP flooring downstairs, providing a fresh and inviting atmosphere throughout. Additional updates include upstairs bathroom, downstairs half bath, fireplace, and full size laundry room with built-ins. The backyard offers plenty of room for outdoor activities and gatherings. Plus, convenience is at your fingertips with a refrigerator, washer, and dryer included. Enjoy nearby shopping centers, beautiful parks, and serene lakeside views. Donât miss your chance to make this lovely property your new home!
- Type:
- Single Family
- Sq.Ft.:
- 2,180
- Status:
- Active
- Beds:
- 4
- Lot size:
- 0.12 Acres
- Year built:
- 2024
- Baths:
- 4.00
- MLS#:
- 20722405
- Subdivision:
- Prairie Oaks
ADDITIONAL INFORMATION
Delight in the balance of energy-efficiency, individual privacy and elegant gathering spaces in this new home in Prairie Oaks. Welcome exquisite comforts and sleek style to your life with this lovely new home in Little Elm, Texas. Grand soaring ceilings and energy-efficient windows allow your personal design style to shine in the impressive family room in this new David Weekley home. The streamlined kitchen provides an easy culinary layout for the resident chef while granting a delightful view of the sunny family room and dining area. Craft the home office youâve been dreaming of in the versatile study at the front of the home. Itâs easy to wake up on the right side of the bed in the superb Ownerâs Retreat, which includes a contemporary en-suite bathroom and a spacious walk-in closet. Two private secondary bedrooms share the second floor with a full bathroom and a retreat.
- Type:
- Single Family
- Sq.Ft.:
- 2,634
- Status:
- Active
- Beds:
- 4
- Lot size:
- 0.12 Acres
- Year built:
- 2024
- Baths:
- 4.00
- MLS#:
- 20722367
- Subdivision:
- Prairie Oaks
ADDITIONAL INFORMATION
Treat yourself to the stylish comforts and top quality craftsmanship The McDonald floor plan by David Weekley Homes. Birthday cakes, holiday dinners, and shared memories of learn to bake together all begin in the streamlined kitchen. The front doors open onto a sprawling view of the main level, extending through the impressive family room and energy efficient windows to the covered porch and backyard. A luxurious Ownerâs Retreat is tucked away at the back of the home with a superb en suite bathroom and oversized walk in closet. An upstairs retreat overlooks the first floor thanks to soaring ceilings that connect to two levels of the home. Growing residents will find unique places to make their own in the three upstairs bedrooms. Experience the benefits of our Brand Promise in this new home plan for the Dallas Ft. Worth-area community of Prairie Oaks.
- Type:
- Land
- Sq.Ft.:
- n/a
- Status:
- Active
- Beds:
- n/a
- Lot size:
- 1.85 Acres
- Baths:
- MLS#:
- 87434920
- Subdivision:
- Sunrise Bay At Lake Lewisville
ADDITIONAL INFORMATION
The property boasts a unique and desirable location, as it backs up to the Corps of Engineers. This means that water access is conveniently available through this area. Additionally, the property features a charming small creek that runs parallel throughout the lot, adding to its natural beauty.
- Type:
- Single Family
- Sq.Ft.:
- 2,880
- Status:
- Active
- Beds:
- 4
- Year built:
- 2024
- Baths:
- 3.00
- MLS#:
- 20722295
- Subdivision:
- Spiritas Ranch
ADDITIONAL INFORMATION
Step into the Mirabel, a striking two-story home with 4 bedrooms, 2.5 bathrooms, and 2,880 sq. ft. of living space. The foyer leads into a seamless open-concept design, where the great room and dining area blend effortlessly. The European kitchen, featuring an island and breakfast bar, is designed for culinary excellence and seamless functionality. Adjacent to the kitchen, the covered patio offers a dedicated outdoor space for dining and relaxation, enhancing your indoor-outdoor living experience. Upstairs, youâll find a spacious game room ideal for entertainment or relaxation. The corner owner's suite provides a luxurious retreat with a generous bath and ample walk-in closet. With its ENERGY STAR® certification, the Mirabel ensures energy efficiency and cost savings while minimizing environmental impact. This home is designed for modern living, combining versatility and comfort in every detail. NEW CONSTRUCTION complete with builders warranty. Estimated completion Jan 2025
- Type:
- Single Family
- Sq.Ft.:
- 1,868
- Status:
- Active
- Beds:
- 3
- Year built:
- 2024
- Baths:
- 2.00
- MLS#:
- 20722286
- Subdivision:
- Spiritas Ranch
ADDITIONAL INFORMATION
Spiritas Ranch is a master-planned community nestled near the picturesque shores of Lake Lewisville in Little Elm. Enjoy easy access to Hwy 380 & FM 720, putting you close to Denton's major employment hubs, & a 30-minute drive from DFW Airport. The Aurora blends modern comfort with functionality, catering to todayâs discerning homebuyers seeking a snug yet spacious layout. Ideal for busy families & those who love to entertain, this floor plan seamlessly integrates a cozy ambiance with ample room to host friends. Tucked away in the rear corner for ultimate privacy, the gracious ownerâs suite boasts windows overlooking the patio. Opening up to the great room & dining area, this suite bathes in natural light. The island kitchen serves as the heart of the home, complete with a breakfast bar & walk-in pantry. Additionally, a suite of two bedrooms, conveniently situated off the classic foyer, completes this inviting floor plan. NEW CONSTRUCTION with home warranty. Est comp. Jan. 2025
- Type:
- Single Family
- Sq.Ft.:
- 2,426
- Status:
- Active
- Beds:
- 4
- Lot size:
- 0.17 Acres
- Year built:
- 2022
- Baths:
- 3.00
- MLS#:
- 20719903
- Subdivision:
- Union Park Ph 5a
ADDITIONAL INFORMATION
Gorgeous Single story with 4 bedrooms, a study, 3 full bathrooms, covered outdoor patio and vaulted ceilings in the family room in the highly sought after Union Park community which boasts everything for the active family lifestyle. The kitchen features under cabinet lighting, an eat-in kitchen, granite countertops, stainless steel appliances and a large island. The extended covered back porch is like a retreat! The Master Suite has upgraded carpet, a raised ceiling in master closet for 3 tier storage, and a built in glass cabinet in the master bath. Other upgrades include: 8 foot doors, hand-scraped hardwood floors through entry and main living areas, surround sound inside and out, ceramic logs in the fireplace, uplighting in front landscaping! Community has LOTS of amenities including: indoor and outdoor fitness center, community pool, Splash Pad, pond for fishing, the Porch (an open air venue for concerts, etc.),The Kitch (a community outdoor kitchen), walking trails, and Bark Park.
- Type:
- Single Family
- Sq.Ft.:
- 1,868
- Status:
- Active
- Beds:
- 3
- Year built:
- 2024
- Baths:
- 2.00
- MLS#:
- 20722266
- Subdivision:
- Spiritas Ranch
ADDITIONAL INFORMATION
Spiritas Ranch is a master-planned community nestled near the picturesque shores of Lake Lewisville in Little Elm. Enjoy easy access to Hwy 380 & FM 720, putting you close to Denton's major employment hubs, & a 30-minute drive from DFW Airport. The Aurora blends modern comfort with functionality, catering to todayâs discerning homebuyers seeking a snug yet spacious layout. Ideal for busy families & those who love to entertain, this floor plan seamlessly integrates a cozy ambiance with ample room to host friends. Tucked away in the rear corner for ultimate privacy, the gracious ownerâs suite boasts windows overlooking the patio. Opening up to the great room & dining area, this suite bathes in natural light. The island kitchen serves as the heart of the home, complete with a breakfast bar & walk-in pantry. Additionally, a suite of two bedrooms, conveniently situated off the classic foyer, completes this inviting floor plan. NEW CONSTRUCTION with home warranty. Est comp. Jan. 2025
- Type:
- Single Family
- Sq.Ft.:
- 2,510
- Status:
- Active
- Beds:
- 4
- Lot size:
- 0.13 Acres
- Year built:
- 2020
- Baths:
- 3.00
- MLS#:
- 20718035
- Subdivision:
- Union Park Ph 3a-2
ADDITIONAL INFORMATION
Recently-built four bedroom, three bath home in Union Park with lots of extras! Large open kitchen includes granite counters, a large island and built-in buffet. Split bedroom set up. Master suite features dual sinks, walk-in closets and a garden tub. Second level has a large living or game room plus full bath. Close to 380 with all of the entertainment, shopping and dining options.
- Type:
- Single Family
- Sq.Ft.:
- 2,392
- Status:
- Active
- Beds:
- 4
- Lot size:
- 0.11 Acres
- Year built:
- 2021
- Baths:
- 3.00
- MLS#:
- 20719334
- Subdivision:
- Union Park
ADDITIONAL INFORMATION
Stunning, like-new East facing home in highly sought-after Union Park. This barely lived-in property offers a 4-bed, 2.5-bath layout with an open floor plan, perfect for entertaining. As you step inside, you'll immediately notice the wood plank ceramic tile that flows seamlessly throughout the living spaces adding both style & durability. The spacious kitchen features ample cabinet & counter space, a large island with a breakfast bar, stainless steel appliances & gas range. The primary bedroom, located on the main floor, is a serene retreat with ensuite bath. Upstairs, are 3 generously sized bedrooms & a versatile game room, perfect for entertaining or creating a cozy family space. Step outside to the covered patio and enjoy a perfect spot for relaxation. Union Park offers numerous amenities, including trails, parks, a community pool, a food truck park and much more! Home has top-of-the-line solar panels, loan to transfer at sale, see remarks. This home is ready for you to make it your own!
Open House:
Sunday, 11/17 1:00-3:00PM
- Type:
- Single Family
- Sq.Ft.:
- 2,258
- Status:
- Active
- Beds:
- 4
- Lot size:
- 0.16 Acres
- Year built:
- 2017
- Baths:
- 3.00
- MLS#:
- 20716834
- Subdivision:
- Paloma Creek Lakevie
ADDITIONAL INFORMATION
A competitively priced 1.5-story home offers the perfect blend of comfort and style. Perfect for a family or as an investment! 4 bed and 3 bath with an office! The kitchen has granite countertops and newly painted cabinets. The living area has built-in speakers and a cozy fireplace, perfect for gathering with family and friends. The eat-in dining area provides the ideal spot for casual meals and entertaining. The primary bedroom has an ensuite bathroom that offers a relaxing garden tub, a separate shower, and ample closet space. The versatile 4th bedroom is tucked away upstairs with a separate bathroom, making it the perfect flex space for a game room, or guest suite. With its thoughtful layout, this home is designed to meet your family's needs. Located in the Paloma Creek subdivision with access to amenities to elevate your lifestyle! With four pools, splash pads, parks, a dog park, a community garden, walking trails, monthly events and 2 fitness centers you will be living the life!
- Type:
- Single Family
- Sq.Ft.:
- 2,086
- Status:
- Active
- Beds:
- 4
- Lot size:
- 0.2 Acres
- Year built:
- 1999
- Baths:
- 2.00
- MLS#:
- 20721908
- Subdivision:
- The Villages Of Woodlake Ph 1
ADDITIONAL INFORMATION
This property is brimming with potential and is waiting for the right investor to bring it to life. Donât miss out on this chance to create a stunning home in a fantastic community! Situated in a vibrant neighborhood featuring a community pool, two playgrounds, a scenic walking trail, a pond for fishing, and just a short distance from Little Elm Beach. Benefit from a new roof installed in 2023 and new AC unit in 2022. Buyers agent please verify room measurements & schools info.
- Type:
- Single Family
- Sq.Ft.:
- 2,987
- Status:
- Active
- Beds:
- 4
- Lot size:
- 0.14 Acres
- Year built:
- 2010
- Baths:
- 3.00
- MLS#:
- 20721223
- Subdivision:
- Paloma Creek Lakeview Ph 1
ADDITIONAL INFORMATION
Discover the perfect blend of style and comfort in this beautifully maintained 4-bedroom, 3-bath gem, crafted by the esteemed American Legend Homes! Nestled in the highly sought-after Paloma Creek community of Little Elm, youâll enjoy resort-style living with four sparkling pools, scenic hike & bike trails, clubhouses, two fitness centers, and even a dog park for your furry friends. Step inside to find gorgeous engineered hardwood floors, stunning exposed beams, and a gourmet kitchen featuring sleek stainless steel appliances. The luxurious primary suite is a true retreat, offering a spa-like ensuite bath with a soaking tub, separate shower, dual sinks, and a spacious walk-in closet. Entertain in style with a custom bar and wine fridge in the versatile flex space. With three additional bedrooms and an oversized garage providing extra storage, this home truly has it allâcomfort, elegance, and a prime location!
- Type:
- Single Family
- Sq.Ft.:
- 3,034
- Status:
- Active
- Beds:
- 4
- Lot size:
- 0.18 Acres
- Year built:
- 2017
- Baths:
- 3.00
- MLS#:
- 20695966
- Subdivision:
- Paloma Creek South Ph 11a
ADDITIONAL INFORMATION
Popular Dewberry II plan built by Bloomfield is a two-story home with 4 bedrooms and 2.5 bathrooms. Features of this plan include a covered porch, formal dining or study, large family room, open kitchen with custom cabinets, large island, gas range, and double ovens. The primary suite has a roomy closet and a separate garden tub & shower. Upstairs are 3 spacious bedrooms, MEDIA ROOM & GAME ROOM, and lots of storage space. Custom features include a screened-in sunroom, extended patio, a service door to the side patio, Nest thermostat, and security system. It is located along the shores of Lake Lewisville in Paloma Creek with nearly 1,500 acres of wooded land encompassing the natural beauty of North Texas - with carefully landscaped greenbelts and parks. Amenities include 4 pools, miles of trails, two 24-hr. fitness centers, 7 playgrounds, dog park. A Lifestyle Director coordinates community events and special-interest clubs, promoting a sense of community. Dream home! Dream community!
- Type:
- Single Family
- Sq.Ft.:
- 3,236
- Status:
- Active
- Beds:
- 5
- Lot size:
- 0.18 Acres
- Year built:
- 2014
- Baths:
- 3.00
- MLS#:
- 20721130
- Subdivision:
- Enclave At Lakeview Sunset PO
ADDITIONAL INFORMATION
New great price PLUS $5000 towards buyer closing! Fantastic floor plan with multiple living and dining areas; gourmet kitchen; Primary suite with spa-like bath and secondary guest bedroom located on 1st floor; three bedrooms, Game Room and separate Media upstairs; Spacious backyard. This home is perfect for entertaining and enjoying; Highly sought after Frisco ISD; Community Amenities include - Community Pool, Fishing, Jogging Path-Bike Path, and Playground; Convenient to dining, shopping, schools and so much more! Take advantage of this amazing opportunity!
- Type:
- Single Family
- Sq.Ft.:
- 2,528
- Status:
- Active
- Beds:
- 4
- Lot size:
- 0.18 Acres
- Year built:
- 2008
- Baths:
- 3.00
- MLS#:
- 20719543
- Subdivision:
- Paloma Creek South Ph 2
ADDITIONAL INFORMATION
NEW PRICE & SELLER CREDITS UP TO $10K! THATS A STEAL! Experience the perfect blend of luxury & lifestyle in this beautiful move in ready home. Upon entering you will find towering two story entry bordered by study with French doors. Huge family with stone fireplace opens to luxury eat-in kitchen with window seat and gas range. Secluded owners retreat has large bedroom with sitting area & bath with dual sinks, soaking tub and separate shower. Completing the downstairs are powder and utility rooms. Atop the staircase lies a game room, three bedrooms and a bath with dual sinks. Additional features include arched doorways, sprinkler and security systems, and sound system. Enjoy the outdoors from extended, covered patio overlooking the large, private yard that backs to greenbelt! Walking distance to schools, 4 resort style Pools, two 24 hours fitness centers, 3 club houses, dog park, play grounds, parks, hike & bike trails and convenient access to boat ramp. 5.5 Miles to PGA headquarters
- Type:
- Single Family
- Sq.Ft.:
- 3,092
- Status:
- Active
- Beds:
- 4
- Lot size:
- 0.21 Acres
- Year built:
- 2016
- Baths:
- 3.00
- MLS#:
- 20709970
- Subdivision:
- Union Park Ph I-B
ADDITIONAL INFORMATION
Exceptional single-level 4-bed, 2.5-bath home located in the award-winning Union Park community! With 3,092 sqft of well-designed living space on a 0.209-acre lot, this home is perfect for modern living. The open concept living, dining, and kitchen area is ideal for entertaining, featuring a cozy gas fireplace and a chef's kitchen equipped with SS appliances, a double oven, granite countertops, and abundant cabinet storage. The primary suite is a private retreat with an ensuite bath offering a walk-in shower, garden tub, and a spacious vanity area. The secondary bedrooms are generously sized. Step outside to the large backyard, where the covered, enclosed back patio provides a pest-free space for relaxation. Additional features include a wood privacy fence, a 3-car garage, and proximity to Pocket Park, Central Park, and the community pool. Enjoy Union Park's top-notch amenities, including pools, a fitness center, ponds, and walking trails. Donât miss this amazing home!
- Type:
- Land
- Sq.Ft.:
- n/a
- Status:
- Active
- Beds:
- n/a
- Lot size:
- 0.32 Acres
- Baths:
- MLS#:
- 20720895
- Subdivision:
- Knob Hill Lake Estates
ADDITIONAL INFORMATION
Beautiful Vacant Lot is quaintly nestled and tucked away right in the heart of Little Elm - Oak Point border and ready to be claimed. This is a combination of two partial lots (from Plat Map, lots 11 & 12). Lots combine for 0.317 acres (roughly 13,820 sq ft). Denton CAD listing is misleading showing small sliver of a plot - in reality, this is a 80+ ft wide x 170 ft. deep plot. Plenty of room for just about ANY size home. Lake Lewisville is just feet away! Come check out this plot and claim your land in Little Elm today!
Open House:
Saturday, 11/16 10:30-11:30AM
- Type:
- Single Family
- Sq.Ft.:
- 1,758
- Status:
- Active
- Beds:
- 3
- Lot size:
- 0.13 Acres
- Year built:
- 2013
- Baths:
- 2.00
- MLS#:
- 20719652
- Subdivision:
- Paloma Creek South Ph 7b
ADDITIONAL INFORMATION
Nestled in the heart of up and coming Little Elm, this house exudes plenty of warmth and character. Recent improvements throughout. A spacious, open kitchen with plenty of natural light with everything you need. Relax in your primary suite that includes a walk in closet. Double sinks with separate bathtub and shower in your primary bathroom. Other bedrooms and bathroom well equipped for flexible living space. Cozy fireplace and high ceilings adds nice touch to spacious living area. Backyard perfect for bbq's and entertainment. Come see for yourself!
- Type:
- Single Family
- Sq.Ft.:
- 3,451
- Status:
- Active
- Beds:
- 5
- Lot size:
- 0.13 Acres
- Year built:
- 2024
- Baths:
- 4.00
- MLS#:
- 20720755
- Subdivision:
- Spiritas Ranch
ADDITIONAL INFORMATION
NEW CONSTRUCTION - Spiritas Ranch in Little Elm. Beautiful two-story Caldwell plan - Elevation C. Available for December 2024. 5BR, 4BA, 3,451 sf. Roomy kitchen designed for functionality and comfort, with plenty of workspace + Gathering room drenched in natural light, creating a warm atmosphere + Walk-in shower in guest bathroom + Transformative media room. Resort style pool and amenity center. This home is perfect for growing families, or entertaining guests.

The data relating to real estate for sale on this web site comes in part from the Broker Reciprocity Program of the NTREIS Multiple Listing Service. Real estate listings held by brokerage firms other than this broker are marked with the Broker Reciprocity logo and detailed information about them includes the name of the listing brokers. ©2024 North Texas Real Estate Information Systems
| Copyright © 2024, Houston Realtors Information Service, Inc. All information provided is deemed reliable but is not guaranteed and should be independently verified. IDX information is provided exclusively for consumers' personal, non-commercial use, that it may not be used for any purpose other than to identify prospective properties consumers may be interested in purchasing. |
Little Elm Real Estate
The median home value in Little Elm, TX is $405,100. This is lower than the county median home value of $431,100. The national median home value is $338,100. The average price of homes sold in Little Elm, TX is $405,100. Approximately 65.85% of Little Elm homes are owned, compared to 30.08% rented, while 4.06% are vacant. Little Elm real estate listings include condos, townhomes, and single family homes for sale. Commercial properties are also available. If you see a property you’re interested in, contact a Little Elm real estate agent to arrange a tour today!
Little Elm, Texas has a population of 45,124. Little Elm is more family-centric than the surrounding county with 46.14% of the households containing married families with children. The county average for households married with children is 40.87%.
The median household income in Little Elm, Texas is $101,693. The median household income for the surrounding county is $96,265 compared to the national median of $69,021. The median age of people living in Little Elm is 36.2 years.
Little Elm Weather
The average high temperature in July is 95.2 degrees, with an average low temperature in January of 32.6 degrees. The average rainfall is approximately 39.4 inches per year, with 1.1 inches of snow per year.
