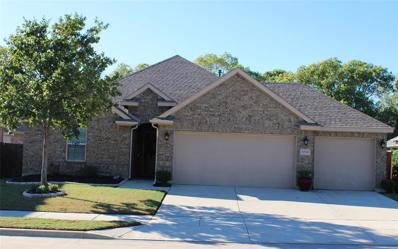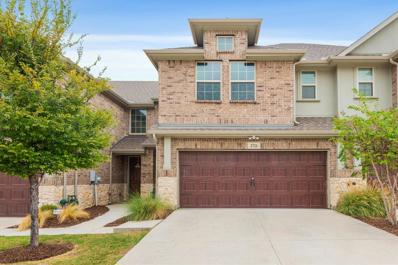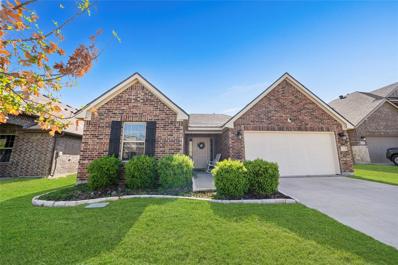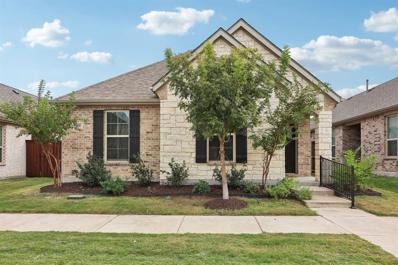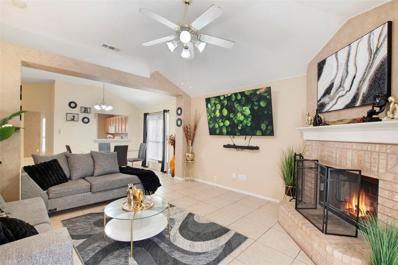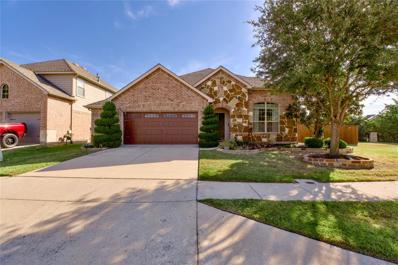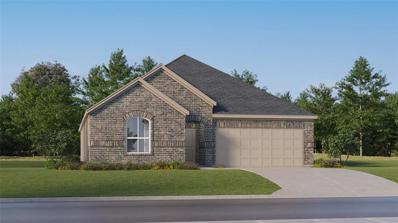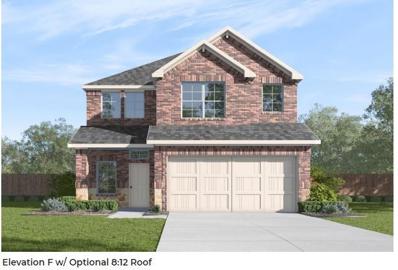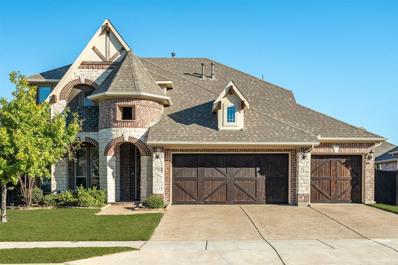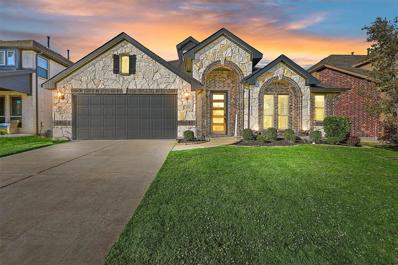Little Elm TX Homes for Rent
- Type:
- Single Family
- Sq.Ft.:
- 3,942
- Status:
- Active
- Beds:
- 5
- Lot size:
- 0.23 Acres
- Year built:
- 2018
- Baths:
- 4.00
- MLS#:
- 20773565
- Subdivision:
- Wildridge Ph 2a
ADDITIONAL INFORMATION
BACK ON MARKET, YOUR CHANCE HAS BEEN RESTORED! NO FAULT TO SELLER- BUYER WAS UNABLE TO PERFORM. Located in the countryside of Wildridge a lakeside community, this 2 level home offers an expansive layout with 5 bedrooms & 4 full baths on a PREMIUM lot with 3 car garage, outdoor kitchen & breathtaking Pool & Spa!. Upon entering, you'll enter the large foyer with a study & natural light! However, we would be mistaken if we did not mention the custom ambient lighting outside before entering (Check out the photos). The heart of the home features a generous living area with soaring ceilings making it a perfect home where you can entertain guests, host dinner parties, birthdays, etc. Adjacent to the living area is the kitchen, with large island that boasts ss appliances, dual ovens, gas range, upgraded fixtures & upgraded hardware & lighting. A bright, additional breakfast nook offers the perfect space for casual meals, with bench seating in the window. The OVERSIZED primary suite has a large bow window that frames scenic views of the backyard & pool, filling the space with natural light through the custom shades & shutters. The ensuite bath features dual vanities, upgraded lighting, fixtures, fresh paint, a luxurious garden tub & a generously sized walk-in shower. Completing this primary bedroom is a custom WI closet with built-in shelving, drawers & ceramic tile flooring, ALL connected to the laundry with includes a dog bath, perfect for cleaning up after hours by the lake & trails, custom shelving & tile flooring. A second primary is located downstairs with its own private bath perfect for in-laws or guests. Upstairs, you'll find 3 add. bedrooms, 2 full baths, & a LARGE game room providing endless possibilities for fun. Additionally there is a dedicated media room which is the perfect spot for movie nights or watching the big game in style, TRUST ME- You don't want to miss this area! Plenty of storage in this home & MANY more features, you'll have to see to believe!
- Type:
- Single Family
- Sq.Ft.:
- 2,001
- Status:
- Active
- Beds:
- 3
- Lot size:
- 0.15 Acres
- Year built:
- 2015
- Baths:
- 2.00
- MLS#:
- 20765514
- Subdivision:
- Paloma Creek South Ph 13a
ADDITIONAL INFORMATION
Your new home, sweet, home with a 3-car garage and views of Lake Lewisville and the walking trail from the dining room, main living room, and master bedroom is now available. This awesome, well maintained, and open-concept home give you direct access to the HOA greenspace and the walking trail from your covered patio. The open bonus room is currently used as a second living area with tv, but could be a main dining area, office, etc. The master bath has been completely remodeled with a large custom glass walk-in shower, multi-function shower head, soaker bathtub, and quartz vanity top and windowsill. Your new home has a split bedroom arrangement with the 2nd full bath in the hall between bedroom 2 and 3. The kitchen has a double oven, 5 burner gas stovetop, 5 stage reverse osmosis water dispenser, granite counters, and stainless appliances which includes a new dishwasher (refrigerator included). The main living area has a gas fireplace to keep you cozy on cool nights. Also, this home includes an 8-zone irrigation system with wireless rain sensor, new privacy fence on one side of the house, gas grill hook-up on the rear patio, new outside air onditioner condenser unit, and new gas water heater in the garage. You also get a dual flood light pkg at the rear of the home and a Christmas light pkg at the front of the home with two switched outlets.
- Type:
- Townhouse
- Sq.Ft.:
- 1,682
- Status:
- Active
- Beds:
- 3
- Lot size:
- 0.05 Acres
- Year built:
- 2020
- Baths:
- 3.00
- MLS#:
- 20771772
- Subdivision:
- Sunset Place
ADDITIONAL INFORMATION
Welcome to your dream townhome! This stunning 3-bedroom, 2.5-bath residence boasts a modern open-concept layout that seamlessly blends style and functionality. Adorned with designer colors, the interior exudes a fresh and inviting atmosphere, making it the perfect place to call home. Step outside to discover your private, fenced grassy backyardâideal for outdoor gatherings, playtime, or simply enjoying a quiet evening under the stars. Located within the highly sought-after Frisco school district, this home offers not only comfort but also access to excellent educational opportunities. Donât miss out on this like-new gem that combines elegance and practicality in one perfect package!
- Type:
- Single Family
- Sq.Ft.:
- 2,337
- Status:
- Active
- Beds:
- 4
- Lot size:
- 0.14 Acres
- Year built:
- 2019
- Baths:
- 3.00
- MLS#:
- 20769519
- Subdivision:
- Union Park Ph 2d
ADDITIONAL INFORMATION
Do not miss NEW PRICE! Welcome to your dreamhouse, meticulously maintained, with all the upgrades and beautiful finishes , located in the highly desired Union Park, recognized as the 2024 Master Planned Community of the Year. This stunning BLOOMFIELD built residence sits on a great lot and features a modern open floor plan, including four spacious bedrooms, three full bathrooms, a game room, dining, dedicated study, 3 luxurious baths room and a chef dream kitchen features granite countertops, an island The home seamlessly blends comfort and style. The primary bedroom is located on the main floor along with two additional bedrooms and Office, while the game room and remaining bedrooms are upstairs, offering added privacy for family and guests. Walking distance to community club house. The community features a wealth of amenities, including a pool, playground, fitness center, volleyball, and basketball courts. Ideally located near schools, shopping, and dining, with an elementary school just 2 minutes away for easy drop offs. Whether youâ??re a growing family or simply looking for more space, this home has it all. TESLA charger in the garage. PRICED TO SELL!
- Type:
- Single Family
- Sq.Ft.:
- 3,421
- Status:
- Active
- Beds:
- 5
- Lot size:
- 0.13 Acres
- Year built:
- 2024
- Baths:
- 4.00
- MLS#:
- 20768765
- Subdivision:
- Spiritas Ranch
ADDITIONAL INFORMATION
NEW CONSTRUCTION - Spiritas Ranch in Little Elm. Beautiful two-story Caldwell plan - Elevation C. Available for December 2024. 5BR, 4BA, 3,421 sf. Roomy kitchen designed for functionality and comfort, with plenty of workspace + Gathering room drenched in natural light, creating a warm atmosphere + Walk-in shower in guest bathroom + Transformative media room. Resort style pool and amenity center. This home is perfect for growing families, or entertaining guests.
- Type:
- Single Family
- Sq.Ft.:
- 1,656
- Status:
- Active
- Beds:
- 3
- Lot size:
- 0.12 Acres
- Year built:
- 2016
- Baths:
- 2.00
- MLS#:
- 20765914
- Subdivision:
- Paloma Creek South Ph 9d-1
ADDITIONAL INFORMATION
Welcome to your dream single-story retreat in Paloma Creek South! This home dazzles with custom landscaping and a lush, private backyard perfect for relaxation and entertaining. Recently refreshed with exterior trim paint (2024) and stylish custom light fixtures, the attention to detail is remarkable. Inside, warm wood floors flow through a bright, open layout, creating an inviting space that feels like home from the moment you enter. The kitchen boasts upgraded plumbing (2024), and the solar-powered vent offers improved ventilation to keep things comfortable year-round. Outside, enjoy the covered patio and updated irrigation system designed for easy, worry-free maintenance. Nestled close to Lake Lewisville and the highly anticipated new HEB, this home combines charm with an unbeatable location. Move-in ready and meticulously cared for, this is truly a place youâll love to call home!
$375,000
2009 Barx Drive Little Elm, TX 75068
- Type:
- Single Family
- Sq.Ft.:
- 1,530
- Status:
- Active
- Beds:
- 3
- Lot size:
- 0.09 Acres
- Year built:
- 2020
- Baths:
- 2.00
- MLS#:
- 20767583
- Subdivision:
- Valencia On The Lake
ADDITIONAL INFORMATION
Experience tranquil lakeside living in the vibrant community of Valencia on the Lake! This well-maintained 3-bedroom, 2-bathroom single-story home features an inviting open floor plan that seamlessly connects the living and kitchen areas, allowing natural light to flow throughout and creating a warm, welcoming atmosphere. Loaded with upgrades including engineered wood flooring, custom fireplace surround, quartz counters, stainless appliances and so much more! The primary suite boasts an ensuite bath with dual sinks, a tub, a separate shower, and a walk-in closet. Enjoy outdoor living on the covered patio, perfect for relaxation and gatherings. Take advantage of the amenity center, which offers access to two community pools with stunning lake views, a gym, sand volleyball, pickleball, and basketball courts! Do not wait - make this your home today!
- Type:
- Single Family
- Sq.Ft.:
- 2,933
- Status:
- Active
- Beds:
- 4
- Lot size:
- 0.2 Acres
- Year built:
- 2017
- Baths:
- 4.00
- MLS#:
- 20766621
- Subdivision:
- Union Park Ph I-B
ADDITIONAL INFORMATION
Welcome Home! This stunning, single-level home in the Union Park Master Planned Community is a must-see. A spacious open floor plan features 4 bedrooms, 3 full baths, a half bath, a media room, an office, custom wood flooring throughout, carpet only in bedrooms, and a 3-car tandem garage. Special upgrades throughout the home include an extended screened-in patio and plantation shutters, adding unique charm and comfort. Union Park, developed by Hillwood, is a vibrant community filled with family-friendly amenities. Enjoy a 30-acre park, pickleball courts, multiple pools, a catch-and-release pond, a dog park, and an amenities centerâ??thereâ??s something for everyone! An elementary school within the subdivision and nearby shops and restaurants make this location convenient and highly desirable. Donâ??t miss out on this exceptional homeâ??make it yours today!
- Type:
- Single Family
- Sq.Ft.:
- 2,228
- Status:
- Active
- Beds:
- 3
- Lot size:
- 0.14 Acres
- Year built:
- 2005
- Baths:
- 3.00
- MLS#:
- 20763446
- Subdivision:
- Sunset Pointe Ph Nine
ADDITIONAL INFORMATION
****Seller to contribute up to 2% in closing costs as allowable**** This 3 bedroom home offers a spacious floor plan with vaulted ceilings, fireplace for warming up this winter, and an upstairs loft for extra living space. The primary suite includes a large bedroom and an en suite bathroom with dual sinks, a separate shower, and walk-in closet. The fenced backyard offers privacy and room for entertaining and outdoor living. Ready for you to call home -- schedule a showing today.
$450,000
805 Lloyds Road Little Elm, TX 75068
- Type:
- Land
- Sq.Ft.:
- n/a
- Status:
- Active
- Beds:
- n/a
- Lot size:
- 0.75 Acres
- Baths:
- MLS#:
- 20760871
- Subdivision:
- M Jones
ADDITIONAL INFORMATION
Corner lot in the City of Oak Point ETJ with no zoning restrictions. Paved road with electricity on sight and water and sewer lines nearby. To the West a rental multi-family community and to the East, lake views. Potential for 12 Units with estimates $223.00 per square feet and gross estimated sales of $400,000.
Open House:
Saturday, 1/11 12:00-4:00PM
- Type:
- Single Family
- Sq.Ft.:
- 2,779
- Status:
- Active
- Beds:
- 4
- Lot size:
- 0.17 Acres
- Year built:
- 2024
- Baths:
- 4.00
- MLS#:
- 20764186
- Subdivision:
- Spiritas Ranch
ADDITIONAL INFORMATION
MOTIVATED SELLERS! Built by First Texas Homes- READY NOW! THREE-CAR GARAGE!! NORTH FACING. This home exudes the charm of a castle with its striking stone and welcoming front porch. Youâ??ll be captivated by the open layout and expansive ceilings that create an inviting atmosphere. The home features a study, breakfast nook, along with 4bds including 2 on main level with private baths, open floor plan including a spiral staircase, and game room for entertainment. The kitchen is every cook's dream boasting a large island, quartz countertops, and top-tier stainless steel appliances. The family room impresses with high flat ceilings and expansive spaces with natural light. The primary suite offers a spacious retreat with an oversized shower & garden tub. If youâ??re searching for your dream home, this is the one youâ??ve been waiting for!
Open House:
Saturday, 1/11 12:00-4:00PM
- Type:
- Single Family
- Sq.Ft.:
- 2,779
- Status:
- Active
- Beds:
- 4
- Lot size:
- 0.17 Acres
- Year built:
- 2024
- Baths:
- 3.00
- MLS#:
- 20764185
- Subdivision:
- Spiritas Ranch
ADDITIONAL INFORMATION
MOTIVATED SELLERS! Built by First Texas Homes- READY NOW! THREE-CAR GARAGE!! NORTH FACING. If you like living in a castle, this is the home for you! Youâ??ll be captivated by the open layout and expansive ceilings that create an inviting atmosphere. The home features a study, breakfast nook, along with 4bds including 2 on main level with private baths, open floor plan including a spiral staircase, media, and game for entertainment. The kitchen is every cook's dream boasting a large island, quartz countertops, and top-tier stainless steel appliances. The family room impresses with high flat ceilings and expansive spaces with natural light. The primary suite offers a spacious retreat with an oversized shower & garden tub. If youâ??re searching for your dream home, this is the one youâ??ve been waiting for!
- Type:
- Townhouse
- Sq.Ft.:
- 1,456
- Status:
- Active
- Beds:
- 2
- Lot size:
- 0.05 Acres
- Year built:
- 2020
- Baths:
- 3.00
- MLS#:
- 20761196
- Subdivision:
- Sunset Place
ADDITIONAL INFORMATION
Welcome to this amazing modern Townhome in the desirable Frisco ISD! Featuring 2 bedrooms, 2.5 baths, and a thoughtfully designed open-concept layout, this home combines style, functionality, and comfort. Upon entry, you'll be greeted by high, vaulted ceilings that add grandeur and fill the living space with abundant natural light, creating an inviting and expansive feel. The modern kitchen, equipped with sleek finishes and ample storage, seamlessly connects with the living and dining areas, making it ideal for entertaining and everyday living. Retreat to the serene primary suite, where you'll enjoy a spacious bedroom and an enviable ensuite bath with dual sinks, a walk-in closet, and modern finishes. The secondary bedroom offers flexibilityâwhether as a cozy guest room, comfortable home office, or den. Outside, the private backyard oasis with patio is enclosed by an 6-foot privacy fence, offering a tranquil retreat with no rear neighbors, as it backs up to single-family homes. Additional conveniences include a tankless water heater for continuous hot water and energy efficiency. Located close to shops, restaurants, and only about a 40-minute drive to the airport, this home offers easy access to all that Frisco has to offer. Don't waitâcome check it out today; this gem will go fast! 3D Tour is available online.
$499,900
300 Navo Road Little Elm, TX 75068
- Type:
- Single Family
- Sq.Ft.:
- 2,527
- Status:
- Active
- Beds:
- 4
- Lot size:
- 0.17 Acres
- Year built:
- 2022
- Baths:
- 3.00
- MLS#:
- 20747391
- Subdivision:
- Paloma Creek
ADDITIONAL INFORMATION
Welcome to 300 Navo Rd, a 4 bedroom 3 bath home in the wonderful Paloma Creek community in Little Elm. This community provides every amenity that you could ever want â multiple pools, fitness centers, miles of hiking trails, dog park, a green belt and multiple parks and playgrounds for your family. You would also have easy access to Lewisville Lake and the Tollway to take you where you need to go. Once you are done enjoying all of the amenities, you will be able to relax in style in this perfectly appointed home. It comes with an open floor plan, split bedrooms, a gourmet kitchen perfect for entertaining friends, and a backyard that is waiting for you to make it your own. The options are endless for this amazing outdoor space. Donât miss the opportunity to come and see this amazing property!
- Type:
- Single Family
- Sq.Ft.:
- 1,462
- Status:
- Active
- Beds:
- 3
- Lot size:
- 0.14 Acres
- Year built:
- 2000
- Baths:
- 2.00
- MLS#:
- 20765098
- Subdivision:
- Mariner Pointe South
ADDITIONAL INFORMATION
This charming one-story three bedroom, two bath home is perfect for comfortable living. The layout is efficient and inviting featuring a cozy wood burning fireplace in the main living area. The brick exterior adds durability and curb appeal. Inside you will find a practical floor plan that suits family life or entertaining. The primary suite offers a soaking tub and separate shower. This home offers a blend of comfort, style and functionality. The Beach at Little Elm and Lake Lewisville are nearby. This location offers a short drive to Frisco, Dallas North Tollway and the major freeways.
- Type:
- Single Family
- Sq.Ft.:
- 2,288
- Status:
- Active
- Beds:
- 3
- Lot size:
- 0.22 Acres
- Year built:
- 2008
- Baths:
- 2.00
- MLS#:
- 20762668
- Subdivision:
- Paloma Creek South Ph 2
ADDITIONAL INFORMATION
Discounted rate options and no lender fee future refinancing may be available for qualified buyers of this home. Discover your dream home just moments from Lewisville Lake! This beautifully maintained 3-bedroom, 2-bathroom residence is nestled in a vibrant community offering fantastic amenities, including a clubhouse, park, swimming pool, and a playground. Step inside to find a welcoming formal dining area that seamlessly flows into a spacious breakfast nook, perfect for casual meals. The heart of the home is the expansive open kitchen, featuring stunning granite countertops, ample cabinet space, a butler's pantry, and high-end appliances that will delight any home chef. In need of extra space? A dedicated bonus area provides the ideal setting for a home office, media room, or whatever you envision. Outside, the large fenced backyard is a true retreat, complete with an outbuilding that can be transformed into a sports viewing room, hobby space, art studio, or playroomâthe possibilities are endless! This lovely home is ready for its new owners. Donât miss the chance to embrace a lifestyle of comfort and community. Schedule your tour today!
- Type:
- Single Family
- Sq.Ft.:
- 1,629
- Status:
- Active
- Beds:
- 3
- Lot size:
- 0.14 Acres
- Year built:
- 2024
- Baths:
- 2.00
- MLS#:
- 20765219
- Subdivision:
- Northlake Estates Classics
ADDITIONAL INFORMATION
LENNAR - Classic Collection at Northlake Estates - Frey Floorplan - This single-story home shares an open layout between the kitchen, nook and family room for easy entertaining, along with access to the covered patio for year-round outdoor lounging. A luxe owner's suite is in a rear of the home and comes complete with an en-suite bathroom and walk-in closet. There are two secondary bedrooms at the front of the home, ideal for household members and overnight guests. Prices and features may vary and are subject to change. Photos are for illustrative purposes only.
- Type:
- Single Family
- Sq.Ft.:
- 1,924
- Status:
- Active
- Beds:
- 4
- Lot size:
- 0.14 Acres
- Year built:
- 2024
- Baths:
- 2.00
- MLS#:
- 20765200
- Subdivision:
- Northlake Estates
ADDITIONAL INFORMATION
Lennar - Northlake Estates - Walsh Floorplan - This single-story home shares an open layout between the kitchen, nook and family room for easy entertaining, along with access to the covered patio for year-round outdoor lounging. A luxe owner's suite is at the back of the home and comes complete with an en-suite bathroom and walk-in closet, while three secondary bedrooms are near the front of the home, ideal for household members and overnight guests. THIS IS COMPLETE JANUARY 2025! Prices and features may vary and are subject to change. Photos are for illustrative purposes only.
- Type:
- Single Family
- Sq.Ft.:
- 2,062
- Status:
- Active
- Beds:
- 4
- Lot size:
- 0.14 Acres
- Year built:
- 2024
- Baths:
- 2.00
- MLS#:
- 20765189
- Subdivision:
- Northlake Estates Classics
ADDITIONAL INFORMATION
LENNAR - Classic Collection at Northlake Estates - Springsteen Plan - This single-story home shares an open layout between the kitchen, nook and family room for easy entertaining, along with access to the covered patio for year-round outdoor lounging. A luxe owner's suite is in a rear of the home and comes complete with an en-suite bathroom and walk-in closet. There are three secondary bedrooms near the front of the home, ideal for household members and overnight guests, as well as a versatile flex space that can transform to meet the homeownerâs needs. THIS IS COMPLETE JANUARY 2025! Prices and features may vary and are subject to change. Photos are for illustrative purposes only.
- Type:
- Single Family
- Sq.Ft.:
- 1,686
- Status:
- Active
- Beds:
- 3
- Lot size:
- 0.14 Acres
- Year built:
- 2017
- Baths:
- 2.00
- MLS#:
- 20760480
- Subdivision:
- Paloma Creek Lakeview Ph 2-
ADDITIONAL INFORMATION
**With a Full Price Offer, seller is offering $3K in concessions to buyer for closings costs. Welcome to this lovely 3 bedroom, 2 bath home in the highly sought-after neighborhood of Paloma Creek! Step into a spacious kitchen and living area that invite you to host family and friends with lots of natural light, creating an inviting atmosphere, accentuated by a cozy fireplace. Each room is generously sized. The ensuite bathroom is a true retreat, featuring a garden tub and a separate shower, an ideal combination for unwinding after a long day. The oversized backyard offers endless possibilities to create your own personal space, whether it's a garden, play area, or outdoor entertainment. Located just 14 minutes from the PGA and 20 minutes from the Coming Soon Universal Studios. This home is in a prime location that combines convenience with community charm, featuring four pools, two fitness centers & walking trails to the lake. Roof replaced 2024. Don't miss your chance to make this charming property your own. Schedule a visit today!
- Type:
- Single Family
- Sq.Ft.:
- 2,411
- Status:
- Active
- Beds:
- 4
- Lot size:
- 0.15 Acres
- Year built:
- 2024
- Baths:
- 3.00
- MLS#:
- 20764408
- Subdivision:
- Spritas Ranch
ADDITIONAL INFORMATION
Come and see this architecturally designed home with a professionally engineered post tension foundation plus premium divided light windows on the front of the elevation. Beautiful kitchen cabinets, quartz countertops ...based on availability and per package..., stainless steel stove top, built in double ovens & dishwasher. Luxurious primary bathroom that includes a walk-in shower and tub. Spacious family room include gas fireplace. Home features throughout include polysealant anti-draft protection at windows, doors and plate penetration. Photos shown here may not depict the specified home and features. Elevations, exterior-interior colors, options, available upgrades, and standard features will vary in each community and may change without notice. May include options, elevations, and upgrades that require an additional charge. SOFIA
- Type:
- Single Family
- Sq.Ft.:
- 3,110
- Status:
- Active
- Beds:
- 4
- Lot size:
- 0.18 Acres
- Year built:
- 2018
- Baths:
- 4.00
- MLS#:
- 20760538
- Subdivision:
- Paloma Creek South Ph 11a
ADDITIONAL INFORMATION
Stunning Bloomfield-built 2-story home w over 3,100 sf of well-designed living space, 3-car front entry garage. Beautifully appointed home w rotunda & balcony upstairs overlooking view. Situated in one of the most desirable sections of the community, this property stands out among the nicest homes in neighborhood w great curb appeal & pride of ownership. Open-concept layout ideal for todayâs lifestyle w beautiful arches & rounded corners for architecture Kitchen designed for functionality w large island & shiplap accent, gas cooktop, under-cabinet lighting, plenty of cabinet space for storage & countertop spaces. Light colored, wood looking tile in main areas great for maintenance & easy cleaning. Also features shiplap accent walls & industrial pipe shelving to bring character to home. 4 spacious bdrms, study w built-ins. Master suite is downs, complete with plantation shutters, offering privacy & a touch of luxury. Upstairs includes 3 bdrms, one w a private ensuite bathrm. Spacious game room upstairs overlooks the main living area, providing extra space for entertaining or relaxing and space for built in desk area w industrial pipe design. Step outside to the extra-wide backyard, large enough to fit a future pool, or enjoy covered patio, perfect for outdoor relaxation & gatherings. Home is a solid opportunity, located in an area experiencing continued development & rising demand. Paloma Creek South is a master-planned community with multiple amenity centers, pools, a clubhouse, fitness center, playgrounds, & walking trails. You're also just mins from Lake Lewisville, providing easy access to weekend water activities. Conveniently located along the rapidly growing Hwy 380 corridor, this home offers proximity to shopping, restaurants, & major entertainment hubs. Top-rated Denton ISD. Yes, traffic on 380 is temporary. It is exactly why this incredible home is poised for such a great value before development finishes.
- Type:
- Single Family
- Sq.Ft.:
- 2,761
- Status:
- Active
- Beds:
- 4
- Lot size:
- 0.14 Acres
- Year built:
- 2020
- Baths:
- 3.00
- MLS#:
- 20753394
- Subdivision:
- Paloma Crk South Ph 3d
ADDITIONAL INFORMATION
Welcome to the allure of Paloma Creek âa sought-after community nestled near Denton County's serene Lake Lewisville! This home offers a spacious layout perfect for comfortable living. The heart of the home is its stunning kitchen, designed for both functionality and style, leading to a screened-in patio that extends your living space outdoors. Each bedroom provides generous space and privacy, ideal for relaxation. Experience the natural beauty of North Texas as carefully landscaped greenbelts and parks welcome you. Situated in a neighborhood known for top-rated schools, scenic parks, and community amenities, this home promises an exceptional lifestyle filled with convenience and charm. Close to the lake provided ample opportunities for fun activities like paddle boarding and fishing. Act nowâschedule a showing and experience firsthand the warmth and beauty of Paloma Creek living.
- Type:
- Single Family
- Sq.Ft.:
- 1,500
- Status:
- Active
- Beds:
- 3
- Lot size:
- 0.5 Acres
- Year built:
- 1970
- Baths:
- 2.00
- MLS#:
- 20761708
- Subdivision:
- Carter Sec 2
ADDITIONAL INFORMATION
Step into this beautifully renovated home that has been meticulously updated from top to bottom. Every aspect of this residence has been thoughtfully enhanced to offer a modern and comfortable living environment. The home features a brand new roof, energy-efficient windows, and stylish new doors that set the tone for the quality updates you'll find inside. As you enter, you're greeted by a spacious, covered front porch that provides a perfect spot for relaxation and enjoying the neighborhood's serene ambiance. Inside, the home boasts new, durable flooring throughout, creating a seamless flow from room to room. The HVAC system is also brand new, ensuring optimal comfort year-round. The heart of the home, the kitchen, is a chefâ??s dream with new quartz countertops that provide ample prep space, complemented by all new appliances. The kitchen opens beautifully into the dining and living areas, making it ideal for entertaining or family gatherings. Both bathrooms echo the homeâ??s theme of luxury and convenience, featuring quartz counters and modern fixtures, providing a spa-like atmosphere. Located within walking distance to Lake Lewisville, this home not only offers a stunning retreat but also an enviable lifestyle close to nature and recreational activities. This home is a perfect blend of comfort, style, and convenience, waiting for you to make it your own.
- Type:
- Single Family
- Sq.Ft.:
- 3,632
- Status:
- Active
- Beds:
- 4
- Lot size:
- 0.24 Acres
- Year built:
- 2019
- Baths:
- 4.00
- MLS#:
- 20763733
- Subdivision:
- Wildridge Ph 3a
ADDITIONAL INFORMATION
Welcome to this Stunning Highland Built home with Double Door Entry ,featuring 4 spacious bedrooms with 4 bathrooms. Designed with an open floor plan,this home offers an inviting and seamless flow, perfect for modern living. the heart of this home is the expansive kitchen,equipped with high-end appliances,elegant countertops, stunning Lighting and ample storage,making it a chefs deam. The generous living area boasts large windows,allowing natural light to flood the space.Each bedroom offers comfort and style ,with the primary suite showcasing a spacious ensuite bath. High quality finishes throughout .This exceptional home is not only a sanctuary but also perfect for entertaining,making it the ideal place to call home.

The data relating to real estate for sale on this web site comes in part from the Broker Reciprocity Program of the NTREIS Multiple Listing Service. Real estate listings held by brokerage firms other than this broker are marked with the Broker Reciprocity logo and detailed information about them includes the name of the listing brokers. ©2025 North Texas Real Estate Information Systems
Little Elm Real Estate
The median home value in Little Elm, TX is $405,100. This is lower than the county median home value of $431,100. The national median home value is $338,100. The average price of homes sold in Little Elm, TX is $405,100. Approximately 65.85% of Little Elm homes are owned, compared to 30.08% rented, while 4.06% are vacant. Little Elm real estate listings include condos, townhomes, and single family homes for sale. Commercial properties are also available. If you see a property you’re interested in, contact a Little Elm real estate agent to arrange a tour today!
Little Elm, Texas has a population of 45,124. Little Elm is more family-centric than the surrounding county with 46.14% of the households containing married families with children. The county average for households married with children is 40.87%.
The median household income in Little Elm, Texas is $101,693. The median household income for the surrounding county is $96,265 compared to the national median of $69,021. The median age of people living in Little Elm is 36.2 years.
Little Elm Weather
The average high temperature in July is 95.2 degrees, with an average low temperature in January of 32.6 degrees. The average rainfall is approximately 39.4 inches per year, with 1.1 inches of snow per year.

