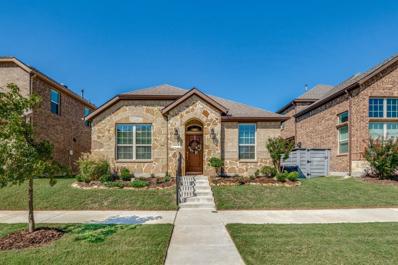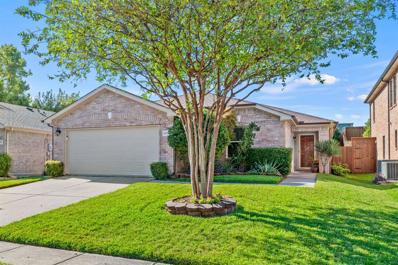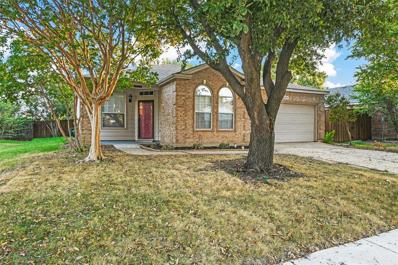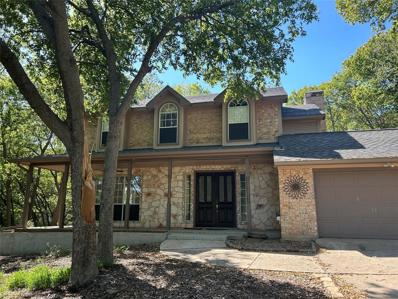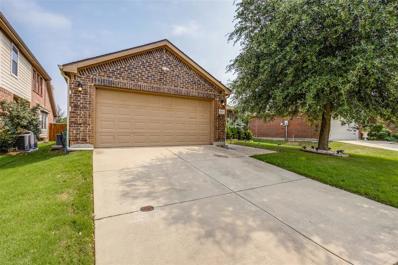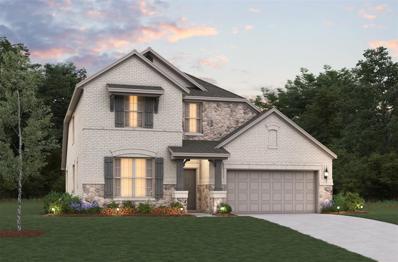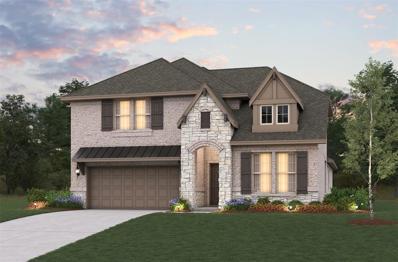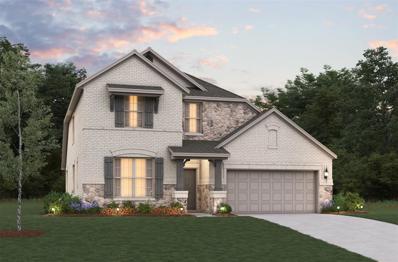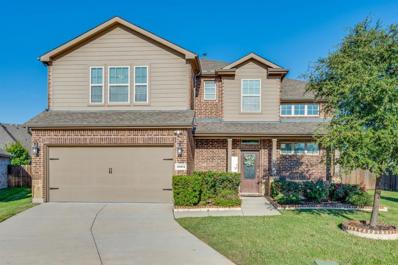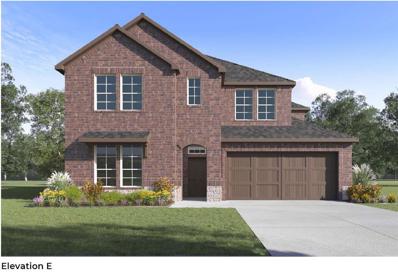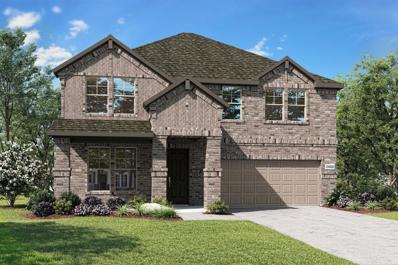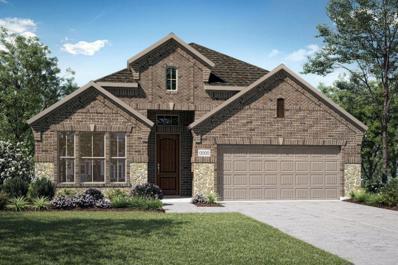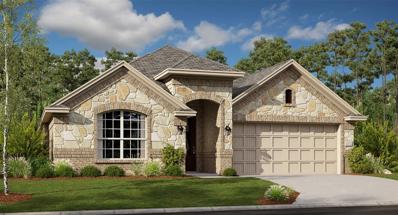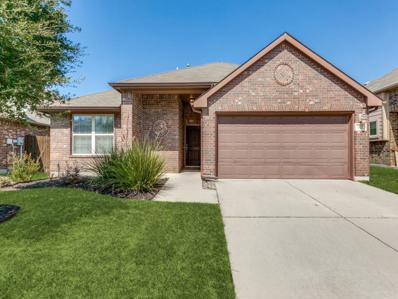Little Elm TX Homes for Rent
- Type:
- Single Family
- Sq.Ft.:
- 1,584
- Status:
- Active
- Beds:
- 3
- Lot size:
- 0.11 Acres
- Year built:
- 2021
- Baths:
- 2.00
- MLS#:
- 20748259
- Subdivision:
- Union Park
ADDITIONAL INFORMATION
Charming Home in the Heart of Little Elm Welcome to 7004 Paddock Lane, a beautifully maintained residence nestled in the vibrant community of Little Elm. This inviting home features an open floor plan, perfect for both entertaining and everyday living. As you step inside, youâre greeted by a spacious living area filled with natural light, showcasing stylish finishes and modern fixtures. The kitchen boasts ample cabinetry, a large island, and modern appliances, making it a chefâs delight. The cozy master suite is a true retreat, complete with an ensuite bathroom featuring dual vanities, a soaking tub, and a separate shower. Additional bedrooms offer plenty of space for family or guests. Step outside to your private backyard oasis, ideal for summer barbecues or relaxing evenings under the stars. The home is conveniently located near local parks, schools, and shopping, with easy access to major highways. Donât miss your chance to own this charming home in a thriving neighborhood!
- Type:
- Single Family
- Sq.Ft.:
- 2,398
- Status:
- Active
- Beds:
- 4
- Lot size:
- 0.16 Acres
- Year built:
- 2020
- Baths:
- 3.00
- MLS#:
- 20746196
- Subdivision:
- Wildridge Ph 3b
ADDITIONAL INFORMATION
Welcome to your dream home! This stunning, one-story American Legend gem is packed with high-end upgrades and designed for luxurious living. Featuring 4 spacious bedrooms, a chic office with glass French doors, and a formal dining room with custom built-in cabinets, itâs an entertainerâs paradise. The show-stopping kitchen wows with sleek black lower cabinets, illuminated white uppers with glass doors, gold hardware, designer backsplash, and a modern kitchen faucet. The living roomâs centerpiece is a shiplap fireplace with tile surround and cozy gas logsâperfect for relaxing nights in. The outdoor living area is a true oasis, complete with a hot tub for year-round enjoyment. Designer touches like upgraded lighting, ceiling fans, statement bathroom flooring, and elegant plantation shutters elevate the entire home. Located in a vibrant community with unbeatable amenities, this home offers both style and convenience. Donât miss out on this masterpiece.
- Type:
- Single Family
- Sq.Ft.:
- 1,873
- Status:
- Active
- Beds:
- 4
- Lot size:
- 0.15 Acres
- Year built:
- 2004
- Baths:
- 2.00
- MLS#:
- 20748231
- Subdivision:
- Kings Crossing Ph 2
ADDITIONAL INFORMATION
Private paradise nestled across a quiet greenbelt in the Little Elm community in Frisco, this breathtaking property offers unparalleled privacy! The family room welcomes, featuring a niche & cozy fireplace that opens to the kitchen showcasing newly renovated granite countertops & stainless appliances. The spacious master bedroom features an en-suite with garden tub, shower, crescent picture window, & a generous walk-in closet. Scenic charm abounds with lush St. Augustine & botanical plant life surrounding the property. The secluded backyard boasts tranquility with a soothing fountain & gazebo. Perfect for entertaining & relaxation. Community amenities extend to McCord Park which includes tranquil hike & bike trails that lead to Lake Lewisville. An 18-hole disc golf course designed by John Houck, a world-renowned disc golf course designer, a fishing dock, pedestrian bridges, picnic areas, splash pad, a dog park, & two playgrounds.ÂThe neighborhood amenities are unparalleled! Everything you need for an active lifestyle.
Open House:
Sunday, 11/17 1:00-3:00PM
- Type:
- Single Family
- Sq.Ft.:
- 1,829
- Status:
- Active
- Beds:
- 3
- Lot size:
- 0.14 Acres
- Year built:
- 2017
- Baths:
- 2.00
- MLS#:
- 20749804
- Subdivision:
- Paloma Creek Lakeview Ph 2-
ADDITIONAL INFORMATION
Beautiful one story single house. High Ceiling and Big living Area. kitchen features granite counters & ample storage, the Masterbathrm with dual sinks, a relaxing garden tub, a separate shower, & walk-in closet. Livingrm with wood floor and all bedrms with carpets. the community's fantastic amenities, including a clubhouse, refreshing pool, & well-equipped fitness center, providing endless opportunities for recreation & leisure.Back to Green area, few minutes walking to the lake. Easy to access hwy380.
- Type:
- Single Family
- Sq.Ft.:
- 2,588
- Status:
- Active
- Beds:
- 4
- Lot size:
- 0.12 Acres
- Year built:
- 2024
- Baths:
- 3.00
- MLS#:
- 20749622
- Subdivision:
- Frisco Park Estates
ADDITIONAL INFORMATION
This new construction home in the Lakefront District features four spacious bedrooms and two and a half bathrooms, providing a blend of modern comfort and convenience. The open floor plan is ideal for entertaining, with a bright living area that connects to a contemporary kitchen with elegant finishes and ample storage. The yard offers a great space for outdoor gatherings or quiet evenings. This home includes energy-efficient amenities and modern designs that enhance comfort and practicality.
- Type:
- Single Family
- Sq.Ft.:
- 3,754
- Status:
- Active
- Beds:
- 6
- Lot size:
- 0.16 Acres
- Year built:
- 2024
- Baths:
- 5.00
- MLS#:
- 20749579
- Subdivision:
- Union Park Classic 60
ADDITIONAL INFORMATION
NEW! NEVER LIVED IN. Bloomfield's Magnolia III radiates sophistication with its 8' Republic-style Front Door, offering Primary Suite downstairs & In-Law Suite upstairs, both with luxurious WICs & ensuite baths with dual sinks. With 6 bdrms & 5 baths, home boasts Deluxe Kitchen adorned with top-of-the-line SS appliances, Quartz countertops, Charleston Pure White cabinetry, under-cabinet lighting, & thoughtful touches like pot & pan drawers, & trash pull at island. Entertain in style w Formal Dining area, stunning Stone-to-Ceiling Fireplace w cedar mantel in Family Room, & covered patio, while upstairs, enjoy private balcony access from secondary suite, & metal railing along Game Room & hallway. Engineered Wood floors flow throughout home, while exterior is enhanced by bricked front porch, upgraded brick, gutters, blinds, uplights, & gas stub for grill. Large utility room w built-in mud bench adds convenience, while In-Law Suite features full walk-in shower for comfort. Visit Bloomfield!
- Type:
- Single Family
- Sq.Ft.:
- 1,984
- Status:
- Active
- Beds:
- 4
- Lot size:
- 0.17 Acres
- Year built:
- 1999
- Baths:
- 2.00
- MLS#:
- 20744887
- Subdivision:
- The Villages Of Woodlake Ph 1
ADDITIONAL INFORMATION
Recently Renovated! Come see this lovely home that is on the cusp of Frisco. This home has fresh paint and Luxury Vinyl Plank throughout. An open concept with new quartz counters, navy painted cabinets with SS pulls, and SS appliances. 4 bedrooms with one being perfect for an office. Formal dining room or could be an excellent flex space or additional living area. Breakfast room in between kitchen and living room. Recent Foundation repair with warranty. New HVAC 2022. Storage Shed in the backyard to stay. Quick access to shopping, restaurant, and walking trails.
- Type:
- Single Family
- Sq.Ft.:
- 2,446
- Status:
- Active
- Beds:
- 4
- Lot size:
- 1.04 Acres
- Year built:
- 1998
- Baths:
- 3.00
- MLS#:
- 20746340
- Subdivision:
- Sunrise Bay At Lake Lewisville
ADDITIONAL INFORMATION
MOTIVATED SELLERS.....Nestled in a sought-after neighborhood, this stunning 4-bedroom, 3-bathroom home on a sprawling one-acre lot offers the perfect blend of comfort, elegance, and convenience. Featuring an open floor plan, brand-new paint, and a brand-new roof, the home is move-in ready and ideal for both family living and entertaining. With an extra parking pad and located in a top-rated city, the property is just minutes from Lake Lewisville, the Polo Club, top-rated schools, dining, entertainment, and major interstates. The gorgeous neighborhood is perfect for evening walks, offering a serene atmosphere, while still being close to everything. Homes like this donât last longâschedule your showing today!
- Type:
- Single Family
- Sq.Ft.:
- 1,317
- Status:
- Active
- Beds:
- 3
- Lot size:
- 0.13 Acres
- Year built:
- 2011
- Baths:
- 2.00
- MLS#:
- 20747505
- Subdivision:
- Paloma Creek Lakeview Ph 1
ADDITIONAL INFORMATION
Step into luxury with gorgeous mahogany floors & Ceramic Titles that welcome you into a sophisticated and cozy home. The Cozy living area with a fireplace is perfect for gatherings or relaxing after a long day. The kitchen boasts plenty of storage and modern appliances for easy cooking. Down the hall, two bedrooms and a guest bath offer comfort and privacy, with thoughtful design and natural light creating a welcoming ambiance. The primary bedroom, tucked away for tranquility, features an en-suite bath and a spacious closet for ultimate relaxation. Enjoy the expansive backyard oasis with a covered patio, gazebo, and stamped concrete extensions. A cedar wood fence ensures privacy and security for families and pets to play. Despite its secluded feel, the home offers easy access to major roads and attractions.
- Type:
- Single Family
- Sq.Ft.:
- 2,477
- Status:
- Active
- Beds:
- 4
- Lot size:
- 0.15 Acres
- Year built:
- 2024
- Baths:
- 3.00
- MLS#:
- 20748571
- Subdivision:
- Valencia On The Lake
ADDITIONAL INFORMATION
This Beazer Home is certified by the Department of Energy as a Zero Energy Ready Home with 2x6 exterior walls and spray foam insulation. It features 4 beds, 3 baths, formal dining, upstairs loft, and covered patio. Youâll fall in love with the open concept floor plan, fireplace, covered patio, large walk-in closet in primary bed, formal dining, upstairs loft, and secondary bedrooms with walk-in closets.
- Type:
- Single Family
- Sq.Ft.:
- 3,055
- Status:
- Active
- Beds:
- 4
- Lot size:
- 0.14 Acres
- Year built:
- 2024
- Baths:
- 3.00
- MLS#:
- 20748551
- Subdivision:
- Valencia On The Lake
ADDITIONAL INFORMATION
Beazer Homes beautiful Summerfield floorplan with all the extras at Valencia on the Lake. Breathtaking staircase featured in the great room to compliment the high ceilings. Home features 4 bedrooms with 3 baths and fireplace! Home offers a great kitchen with upgraded appliances and wood floors throughout.
- Type:
- Single Family
- Sq.Ft.:
- 2,790
- Status:
- Active
- Beds:
- 5
- Lot size:
- 0.14 Acres
- Year built:
- 2024
- Baths:
- 4.00
- MLS#:
- 20748533
- Subdivision:
- Valencia On The Lake
ADDITIONAL INFORMATION
This Beazer Home is certified by the Department of Energy as a Zero Energy Ready Home with 2x6 exterior walls and spray foam insulation. It features 4 beds, 3 baths, formal dining, media room, upstairs loft, and covered patio. Youâll fall in love with the open concept floorplan, fireplace, covered patio, large walk-in closet in primary bed, formal dining, upstairs loft, large media room, and secondary bedrooms with walk-in closets.
- Type:
- Single Family
- Sq.Ft.:
- 3,346
- Status:
- Active
- Beds:
- 5
- Lot size:
- 0.25 Acres
- Year built:
- 2017
- Baths:
- 4.00
- MLS#:
- 20747023
- Subdivision:
- Paloma Creek Lakeview Ph 2-
ADDITIONAL INFORMATION
Gorgeous home located in the prestigious and highly sought-after neighborhood of Paloma Creek, stunning 5-bedroom, 3 and half-bathroom home boasts 3,346 square feet of luxurious, light, bright, and spacious living space with an amazing floor plan, perfectly set up for entertaining, with a media room which enhances the home's versatility. The modern kitchen is equipped with high-end appliances, granite countertops, and a spacious island. The property comes with a huge backyard for family fun outdoors and bbq. There is lots of lighting throughout, and countless upgrades that must be seen to be appreciated. Move in READY. This gorgeous property is tucked perfectly in a beautiful cul-de-sac. This fantastic community offers clubhouse rentals, fitness centers, and pools. Enjoy an active lifestyle. Request a showing today.
- Type:
- Single Family
- Sq.Ft.:
- 2,044
- Status:
- Active
- Beds:
- 4
- Lot size:
- 0.17 Acres
- Year built:
- 2016
- Baths:
- 2.00
- MLS#:
- 20743714
- Subdivision:
- Paloma Creek South Ph 9d-1
ADDITIONAL INFORMATION
Welcome to this immaculately kept home on a coveted corner lot in the desirable Paloma Creek neighborhood! With stunning curb appeal from the manicured front lawn & lush landscaping, this residence impresses at first glance. Upon entering, youâll find a versatile office or flex space featuring bay windows & French doors for added privacy. The home offers two dining areasâa formal dining room & a sunlit breakfast nookâmaking entertaining a breeze. Rich wood flooring enhances the main living areas, blending beauty with durability. Open-concept floor plan flows effortlessly, centered around a gourmet kitchen equipped with granite counters, a pantry, an island, stainless steel appliances & ample cabinet space. Natural light floods the interior, complemented by a neutral color palette. The primary suite boasts a spacious walk-in closet & a spa-like ensuite bath. Step outside to a Texas-sized fenced backyard & patio, perfect for outdoor enjoyment. This move-in ready charmer is a must-see!
- Type:
- Single Family
- Sq.Ft.:
- 3,175
- Status:
- Active
- Beds:
- 4
- Lot size:
- 0.15 Acres
- Year built:
- 2024
- Baths:
- 3.00
- MLS#:
- 20747652
- Subdivision:
- Spritas Ranch
ADDITIONAL INFORMATION
Come and see this architecturally designed home with a professionally engineered post tension foundation plus premium divided light windows on the front of the elevation. Beautiful kitchen cabinets, quartz countertops (based on availability and per package), stainless steel stove top, built in double ovens & dishwasher. Luxurious primary bathroom that includes a walk-in shower and tub. Spacious family room include gas fireplace. Home features throughout include polysealant anti-draft protection at windows, doors and plate penetration. Photos shown here may not depict the specified home and features. Elevations, exterior-interior colors, options, available upgrades, and standard features will vary in each community and may change without notice. May include options, elevations, and upgrades that require an additional charge.
- Type:
- Single Family
- Sq.Ft.:
- 3,049
- Status:
- Active
- Beds:
- 4
- Lot size:
- 0.15 Acres
- Year built:
- 2024
- Baths:
- 3.00
- MLS#:
- 20747647
- Subdivision:
- Spritas Ranch
ADDITIONAL INFORMATION
Come and see this architecturally designed home with a professionally engineered post tension foundation plus premium divided light windows on the front of the elevation. Beautiful kitchen cabinets, quartz countertops (based on availability and per package), stainless steel stove top, built in double ovens & dishwasher. Luxurious primary bathroom that includes a walk-in shower and tub. Spacious family room include gas fireplace. Home features throughout include polysealant anti-draft protection at windows, doors and plate penetration. Photos shown here may not depict the specified home and features. Elevations, exterior-interior colors, options, available upgrades, and standard features will vary in each community and may change without notice. May include options, elevations, and upgrades that require an additional charge.
- Type:
- Single Family
- Sq.Ft.:
- 2,133
- Status:
- Active
- Beds:
- 4
- Lot size:
- 0.15 Acres
- Year built:
- 2024
- Baths:
- 3.00
- MLS#:
- 20747645
- Subdivision:
- Spritas Ranch
ADDITIONAL INFORMATION
Come and see this architecturally designed home with a professionally engineered post tension foundation plus premium divided light windows on the front of the elevation. Beautiful kitchen cabinets, quartz countertops ...based on availability and per package..., stainless steel stove top, built in double ovens & dishwasher. Luxurious primary bathroom that includes a walk-in shower and tub. Spacious family room include gas fireplace. Home features throughout include polysealant anti-draft protection at windows, doors and plate penetration. Photos shown here may not depict the specified home and features. Elevations, exterior-interior colors, options, available upgrades, and standard features will vary in each community and may change without notice. May include options, elevations, and upgrades that require an additional charge.
- Type:
- Single Family
- Sq.Ft.:
- 3,104
- Status:
- Active
- Beds:
- 4
- Lot size:
- 0.2 Acres
- Year built:
- 2008
- Baths:
- 4.00
- MLS#:
- 20747446
- Subdivision:
- Paloma Creek Lakeview Ph 1
ADDITIONAL INFORMATION
** BELOW MARKET PRICE ** Are you leasing in the area, you may qualify for down payment GRANT. Move in ready, IMMACULATE 2 STORY gem tucked away in a picturesque planned community! Gorgeous DREES builder brick and stone elevation HARD to find 4 Spacious bedroom, 3 FULL and GUEST BATH, MASTER and STUDY down, GAME, MEDIA, POOL SIZED YARD! A stone's throw from the shores of Lake Lewisville. Low HOA with an amenity rich pools, gym, clubhouse, and parks. Functional plan with natural light,and a nice flow, boasts an office down with chic French doors, black-out Media Room, an impressive Game Room, 2 dining areas, open gathering foyer, and large laundry. Retreat to a private King sized Master Bedroom, wake up to garden views, ensuite dual vanities, jetted tub, separate shower and a large walk-in closet. Enjoy high ceilings, large windows, NEWLY installed luxury floors, and freshly paint! Entertainers kitchen, equipped with STAINLESS STEEL appliances, DOUBLE ovens, GAS cooktop, NEW granite countertops, and a center ISLAND. Home has been meticulously cared for.
- Type:
- Single Family
- Sq.Ft.:
- 1,931
- Status:
- Active
- Beds:
- 3
- Lot size:
- 0.14 Acres
- Year built:
- 2024
- Baths:
- 2.00
- MLS#:
- 20746815
- Subdivision:
- Discovery Collection At Union Park
ADDITIONAL INFORMATION
MLS# 20746815 - Built by Tri Pointe Homes - December completion! ~ The Madison can be what you need â make the flex space a playroom or lounge, or opt for a study to work from home. What youâll love about this plan: Open-Concept Floor Plan HomeSmart®ÂFeatures Tall Ceilings Single Story Flex Room.
- Type:
- Single Family
- Sq.Ft.:
- 2,590
- Status:
- Active
- Beds:
- 5
- Lot size:
- 0.14 Acres
- Year built:
- 2024
- Baths:
- 3.00
- MLS#:
- 20746709
- Subdivision:
- Discovery Collection At Union Park
ADDITIONAL INFORMATION
MLS# 20746709 - Built by Tri Pointe Homes - Ready Now! ~ Need more space? The downstairs flex and upstairs game room in this home provide plenty of space to play and relax. What youâll love about this plan: Open-Concept Floor Plan HomeSmart® Features Tall Ceilings Flex Room Gameroom Primary Suite Upstairs
- Type:
- Single Family
- Sq.Ft.:
- 2,182
- Status:
- Active
- Beds:
- 4
- Lot size:
- 0.14 Acres
- Year built:
- 2024
- Baths:
- 3.00
- MLS#:
- 20746684
- Subdivision:
- Discovery Collection At Union Park
ADDITIONAL INFORMATION
MLS# 20746684 - Built by Tri Pointe Homes - December completion! ~ Homesite 0332 - Savannah Floorplan A roomy walk-in pantry, large kitchen island and dining area make busy mornings and family dinners easy. What youâll love about this plan: Open-Concept Floor Plan HomeSmart®ÂFeatures Tall Ceilings Single Story Flex Room!
- Type:
- Single Family
- Sq.Ft.:
- 2,371
- Status:
- Active
- Beds:
- 4
- Lot size:
- 0.16 Acres
- Year built:
- 2024
- Baths:
- 3.00
- MLS#:
- 20746651
- Subdivision:
- Spiritas Ranch
ADDITIONAL INFORMATION
LENNAR - Spiritas Ranch - Rosso Floorplan - This single-story home has everything the modern family needs with three bedrooms at the front of the home and an ownerâs suite in the back, for added privacy. There is an open concept living area in the center with a back patio, as well as a flexible study down the hall. THIS IS COMPLETE SEPTEMBER 2024! Prices, dimensions and features may vary and are subject to change. Photos are for illustrative purposes only.
- Type:
- Single Family
- Sq.Ft.:
- 3,430
- Status:
- Active
- Beds:
- 5
- Lot size:
- 0.19 Acres
- Year built:
- 2024
- Baths:
- 4.00
- MLS#:
- 20746623
- Subdivision:
- Union Park Classic 60
ADDITIONAL INFORMATION
NEW! NEVER LIVED IN. The Magnolia II plan exudes elegance with its impressive 8' Front Door, charming front Balcony, and classic Brick facade, all set on a spacious lot. This stunning home features 5 bdrms, 4 baths and 2-car garage. Step inside to find a Deluxe Kitchen equipped w high-end SS appliances, Quartz countertops, a glass vent hood, and generous walk-in pantry complemented by beautiful Engineered Wood floors. Host gatherings w ease in the Formal Dining area or on Covered Patio, while the upstairs Game Room and bi-level Media Room provide ideal spaces for relaxation & entertainment. Enhancements like a Tile-to-Ceiling Fireplace, window seats & blinds add charm. The luxurious Primary Suite boasts 2 separate vanities & spacious WIC. Upstairs, you'll find 3 large bdrms and 2 baths including an ensuite. Smart Home System elevates your lifestyle, along with exterior features like gutters, blinds, stylish lighting, & a gas stub for your grill. No detail left out - visit today!
- Type:
- Single Family
- Sq.Ft.:
- 2,177
- Status:
- Active
- Beds:
- 4
- Lot size:
- 0.16 Acres
- Year built:
- 2024
- Baths:
- 3.00
- MLS#:
- 20746605
- Subdivision:
- Spiritas Ranch
ADDITIONAL INFORMATION
Welcome to the Garnet Floorplan at Lennarâs Spiritas Ranch! Introducing the Garnet Floorplan, a spacious single-story home designed for versatility and comfortâideal for families looking to grow. As you step through the front door, youâre greeted by a welcoming foyer that leads to three well-appointed bedrooms and a versatile retreat, providing ample space for family or guests. At the end of the hallway, the heart of the home unfolds with an open-concept living area, seamlessly connecting the family room, dining room, and kitchenâperfect for gatherings and entertaining. Tucked away at the back, the ownerâs suite ensures maximum privacy, featuring a luxurious bathroom and a generous walk-in closet. This stunning home is complete and ready to welcome you! Donât miss your chance to make the Garnet Floorplan at Spiritas Ranch your own, where style and space harmoniously blend for effortless living. Your dream home awaits!
- Type:
- Single Family
- Sq.Ft.:
- 1,666
- Status:
- Active
- Beds:
- 3
- Lot size:
- 0.13 Acres
- Year built:
- 2010
- Baths:
- 2.00
- MLS#:
- 20745825
- Subdivision:
- Paloma Creek South Ph 2
ADDITIONAL INFORMATION
Move in ready, super cute, 3-bedroom, 2- bath home in desirable Paloma Creek South. Recently painted throughout and recent carpet in bedrooms. Beautiful landscape with fantastic curb appeal. The open floor plan flows effortlessly, with a kitchen island that overlooks the living area, granite counter tops, stainless steel appliances, and gas range. Good size back yard with covered patio and fire pit ring. This home offers the perfect blend of style, comfort, and functionality. Community features include Olympic pools, hike and bike trails, open park areas, playgrounds and clubhouses.

The data relating to real estate for sale on this web site comes in part from the Broker Reciprocity Program of the NTREIS Multiple Listing Service. Real estate listings held by brokerage firms other than this broker are marked with the Broker Reciprocity logo and detailed information about them includes the name of the listing brokers. ©2024 North Texas Real Estate Information Systems
Little Elm Real Estate
The median home value in Little Elm, TX is $405,100. This is lower than the county median home value of $431,100. The national median home value is $338,100. The average price of homes sold in Little Elm, TX is $405,100. Approximately 65.85% of Little Elm homes are owned, compared to 30.08% rented, while 4.06% are vacant. Little Elm real estate listings include condos, townhomes, and single family homes for sale. Commercial properties are also available. If you see a property you’re interested in, contact a Little Elm real estate agent to arrange a tour today!
Little Elm, Texas has a population of 45,124. Little Elm is more family-centric than the surrounding county with 46.14% of the households containing married families with children. The county average for households married with children is 40.87%.
The median household income in Little Elm, Texas is $101,693. The median household income for the surrounding county is $96,265 compared to the national median of $69,021. The median age of people living in Little Elm is 36.2 years.
Little Elm Weather
The average high temperature in July is 95.2 degrees, with an average low temperature in January of 32.6 degrees. The average rainfall is approximately 39.4 inches per year, with 1.1 inches of snow per year.
