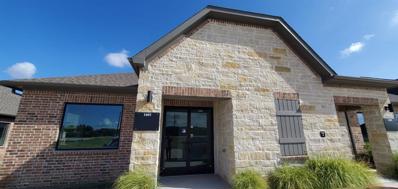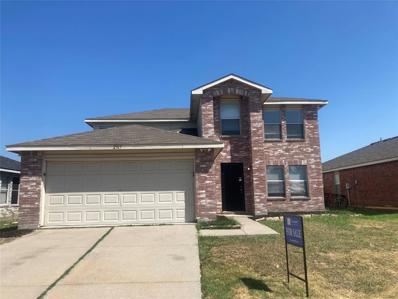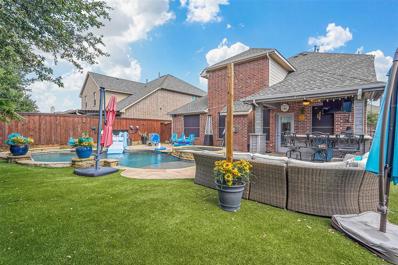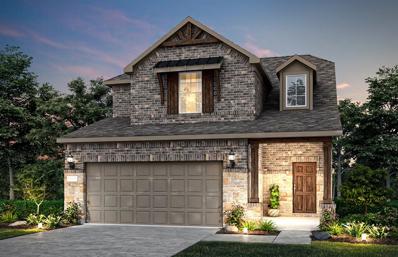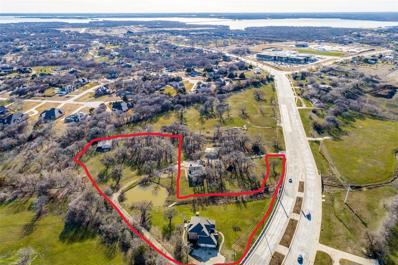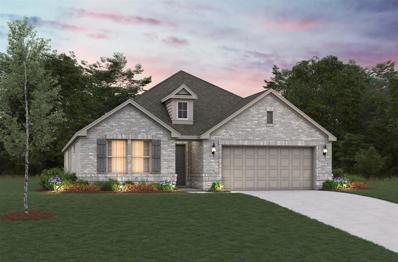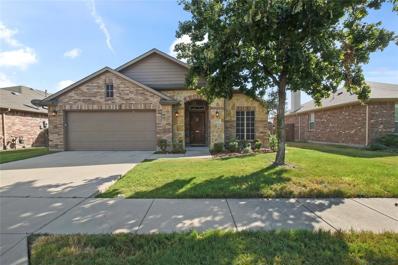Little Elm TX Homes for Rent
- Type:
- Single Family
- Sq.Ft.:
- 2,265
- Status:
- Active
- Beds:
- 3
- Year built:
- 2024
- Baths:
- 3.00
- MLS#:
- 20718862
- Subdivision:
- Spiritas Ranch
ADDITIONAL INFORMATION
Spiritas Ranch is a master-planned community nestled near the picturesque shores of Lake Lewisville in Little Elm. Enjoy easy access to Hwy 380 & FM 720, putting you close to Frisco, Plano, & Denton's major employment hubs, & Just a 30-minute drive from DFW Airport. Located in A-rated Denton ISD, one of Texas's fastest-growing districts, with an on-site elementary school nearing completion. The Gifford located on a North Facing Corner Lot, warmly welcomes you through a charming entry porch into a spacious foyer. A convenient powder bath is situated just off the foyer. As you move past the foyer, the open great room comes into view, seamlessly connected to the kitchen by an island. Adjacent to the island, the dining area offers a perfect spot for meals, with a door leading to a covered patio for outdoor relaxation & entertaining. Upstairs, a versatile loft, 2 additional bedrooms, & a full bath, while the owner's suite features a full bath & a generous walk-in closet. Est. Comp. Dec
- Type:
- Single Family
- Sq.Ft.:
- 1,977
- Status:
- Active
- Beds:
- 3
- Year built:
- 2024
- Baths:
- 3.00
- MLS#:
- 20718814
- Subdivision:
- Spiritas Ranch
ADDITIONAL INFORMATION
Spiritas Ranch is a master-planned community nestled near the picturesque shores of Lake Lewisville in Little Elm. Enjoy easy access to Hwy 380 & FM 720, putting you close to Frisco, Plano, & Denton's major employment hubs, & Just a 30-minute drive from DFW Airport. Located in A-rated Denton ISD, one of Texas's fastest-growing districts, with an on-site elementary school nearing completion. Welcome to the Bonhill, as you enter, at the end of the foyer, is a convenient powder bath that is tucked away, while the dining area & kitchen unfold before you. The kitchen island seamlessly connects to the dining space, making entertaining a breeze. A large great room extends to a charming covered patio, perfect for relaxing or hosting gatherings. The expansive owner's suite, complete with a full bath & a generous walk-in closet, provides a serene retreat. Upstairs, a versatile game room and two additional bedrooms with a shared bath offer ample space for family and guests. THIS HOME IS MOVE IN READY AND SITS ON AN OVERSIZED CORNER LOT!
- Type:
- Single Family
- Sq.Ft.:
- 2,428
- Status:
- Active
- Beds:
- 4
- Lot size:
- 0.14 Acres
- Year built:
- 2005
- Baths:
- 3.00
- MLS#:
- 20718447
- Subdivision:
- Sunset Pointe Ph Ten
ADDITIONAL INFORMATION
Sunset Pointe is a lively community brimming with activities and a robust community spirit, making it an ideal place to settle down. The four generously sized bedrooms are all situated on the upper level, ensuring privacy and a snug haven for the entire family. The primary suite stands out as a true haven, offering abundant space. The main floor's living area seamlessly transitions into the kitchen and dining area, creating an ideal space for family time and social events. Venture out to the covered patio in the backyard for year-round outdoor enjoyment. The garage is a notable highlight, featuring durable and stylish epoxy flooring. This house embodies comfort and awaits your personal touch and color palette to transform it into your own masterpiece.
- Type:
- Single Family
- Sq.Ft.:
- 3,279
- Status:
- Active
- Beds:
- 4
- Lot size:
- 0.13 Acres
- Year built:
- 2016
- Baths:
- 4.00
- MLS#:
- 20718231
- Subdivision:
- Frisco Hills Ph 1
ADDITIONAL INFORMATION
This stunning residence offers ample space for everyone, featuring vaulted ceilings, a formal living room, a dining room, and a dedicated office. Upstairs, youâ??ll discover an open media and game room. The gourmet kitchen boasts a 5-burner gas cooktop and a large granite island, ideal for both breakfast and dinner gatherings. This home has been meticulously maintained, remaining pet-free and shoe-free to ensure a clean and allergen-free environment. Designed with energy efficiency in mind, this home is Energy Star certified with R38 insulation, a 16 SEER HVAC system, and a radiant barrier roof. The garage is equipped with a Tesla charger. The backyard features an extended cement patio, perfect for outdoor activities. Additionally, thereâ??s a dedicated base for trash bins at the front for added convenience. Enjoy easy access to main roads and nearby shopping centers, including the new HEB (Less than 1 mile or 3 minutes drive) and Windsong Ranch Marketplace.
- Type:
- Single Family
- Sq.Ft.:
- 2,611
- Status:
- Active
- Beds:
- 4
- Lot size:
- 0.16 Acres
- Year built:
- 2002
- Baths:
- 3.00
- MLS#:
- 20680311
- Subdivision:
- Woodlake West Ph 5
ADDITIONAL INFORMATION
Welcome to a beautiful place that you can finally call home, where you can create your memories, and plan your next big get-together with friends and family! We have a great house for you! You will love this versatile floorplan featuring a large family room with a corner fireplace, a secluded primary bedroom that is conveniently located downstairs, three spacious secondary bedrooms each with its walk-in closet, and a huge game room upstairs. Open concept with Kitchen seamlessly connecting living and dining areas. And for those who love the outdoors, there is an oversized covered patio where you can relax after a hard working day. Great neighborhood, and close proximity to major employment centers, restaurants, and shopping. Come and make it your home!
- Type:
- Office
- Sq.Ft.:
- 1,225
- Status:
- Active
- Beds:
- n/a
- Lot size:
- 0.03 Acres
- Year built:
- 2023
- Baths:
- MLS#:
- 20717943
- Subdivision:
- Elm Ridge Office Condominiums Bld 16
ADDITIONAL INFORMATION
Explore the epitome of modern business convenience with our newly constructed office suite, unveiled in 2023. Strategically positioned at the intersection of FM 720 and FM 423, right on the West Frisco and Little Elm border. This spacious and new workspace boasts proximity to Kroger for added convenience. Office space is restricted to professional office or medical business only and buyers are encouraged to get prior approval from HOA as part of due diligence. The suite comprises four spacious well ventilated office rooms, a welcoming reception area, kitchenette, a comfortable lounge, ample closet space and a restroom. Step into an office space where the modern structure creates an environment that is not only functional but also aesthetically pleasing. Elevate your business presence in a setting that exudes sophistication and style. This property is available for lease at $2650 a month on a Triple Net lease term of minimum 1 year and maximum of 5 years. Additional expenses incurred by tenant: $160 per month HOA, utilities based on use, $75 a month to insurance, and property tax $700 per month.
- Type:
- Single Family
- Sq.Ft.:
- 3,578
- Status:
- Active
- Beds:
- 5
- Lot size:
- 0.15 Acres
- Year built:
- 2024
- Baths:
- 4.00
- MLS#:
- 20717877
- Subdivision:
- Valencia On The Lake
ADDITIONAL INFORMATION
MLS# 20717877 - Built by First Texas Homes - Ready Now! ~ Introducing our expanded Princeton floor plan, a luxurious upgrade to our most sought-after design. This spacious layout features 5 bedrooms, 4 bathrooms, and 2 half-bathrooms, providing ample room for comfortable living and entertaining. Key Enhancements: Expansive Living Spaces: Enjoy additional square footage in the media room, perfect for movie nights or relaxation. Outdoor Oasis: Step onto your covered front porch, adorned with elegant stonework, and access the expansive patio through a multi-slide door. Gourmet Kitchen: Indulge in a culinary masterpiece with upgraded shaker cabinets, a 5-burner gas cooktop, a wood hood, and sleek L3 countertops. Elevated Bathrooms: Pamper yourself in the primary bathroom's frameless shower enclosure.
- Type:
- Single Family
- Sq.Ft.:
- 3,032
- Status:
- Active
- Beds:
- 4
- Lot size:
- 0.14 Acres
- Year built:
- 2020
- Baths:
- 3.00
- MLS#:
- 20717815
- Subdivision:
- Prairie Oaks Ph 1b
ADDITIONAL INFORMATION
**Assumable VA Loan** Nestled in a serene neighborhood, this 2020-built gem offers the perfect blend of luxury and eco-conscious living. As you step inside, you're greeted by a spacious open floor plan that effortlessly connects the living, dining, and kitchen areas. The abundant natural light cascades through large, energy-efficient windows, creating a warm and inviting ambiance throughout. The heart of this home is undoubtedly the chef's kitchen, equipped with state-of-the-art appliances, granite countertops, and a generous island, perfect for casual dining and entertaining. The living area features soaring ceilings and a modern fireplace, creating a cozy yet elegant atmosphere. The master suite that is truly a sanctuary, complete with an ensuite bathroom and a walk-in closet. Three additional bedrooms offer ample space for family or guests. This home includes a water filtration system throughout entire house and wired sound system with flush mounted speakers in game or media room.
- Type:
- Single Family
- Sq.Ft.:
- 2,609
- Status:
- Active
- Beds:
- 4
- Lot size:
- 0.18 Acres
- Year built:
- 2000
- Baths:
- 3.00
- MLS#:
- 20716770
- Subdivision:
- The Villages Of Woodlake Ph 3a
ADDITIONAL INFORMATION
****Seller to contribute 2% in closing costs**** Welcome home! This large and spacious property comes equipped with 4 bedrooms and 2.5 bathrooms. Vinyl flooring throughout the home with an open floorplan. Extra entertainment area located upstairs along with all guest bedrooms. Good size backyard in a charming and quiet neighborhood located in beautiful Little Elm, TX! Don't miss out on this one! Buyers agent to verify all information
- Type:
- Single Family
- Sq.Ft.:
- 3,087
- Status:
- Active
- Beds:
- 4
- Lot size:
- 0.15 Acres
- Year built:
- 2013
- Baths:
- 4.00
- MLS#:
- 20709473
- Subdivision:
- Sunset Pointe Ph Fourteen
ADDITIONAL INFORMATION
Discover your dream home in the sought-after Sunset Pointe Subdivision, Little Elm! This exceptional residence boasts a breathtaking backyard oasis with a sparkling pool, spa, and outdoor kitchen, outdoor speakers and custom lighting make this perfect for year-round entertaining. The turfed backyard is low-maintenance and always green. Inside, you'll find a beautifully updated kitchen with granite CTs, gas range and oven with elegant wood floors throughout 1st floor. Blending convenience and comfort, you can relax by the fireplace while you control your home with an app for the pool, sprinkler system, AC and outdoor lights and music. Recent upgrades include solar panels, hot water heater, and HVAC, all replaced in the last 2 years. Meticulously maintained and move-in ready, this home combines luxury with efficiency. Located in a vibrant neighborhood with excellent amenities and community spirit, just across the street from community park and pool, this opportunity is not to be missed!
Open House:
Friday, 1/10 8:00-7:00PM
- Type:
- Single Family
- Sq.Ft.:
- 2,162
- Status:
- Active
- Beds:
- 4
- Lot size:
- 0.21 Acres
- Year built:
- 2006
- Baths:
- 2.00
- MLS#:
- 20715274
- Subdivision:
- Sunset Pointe Ph 4
ADDITIONAL INFORMATION
Welcome to this beautiful home, thoughtfully designed for comfort and style. The living area features a cozy fireplace as its focal point. Neutral paint colors throughout create a calming atmosphere. The primary bathroom offers double sinks for convenience, along with a separate tub and shower for relaxation. while the kitchen is equipped with stainless steel appliances and a stylish backsplash, complete with a stylish island. The fenced backyard offers privacy and security, with a covered patio ideal for relaxing outdoors. A new HVAC system ensures worry-free living. This home blends elegance and practicality and is sure to impress. Come see the charm for yourself! This home has been virtually staged to illustrate its potential.
- Type:
- Single Family
- Sq.Ft.:
- 1,686
- Status:
- Active
- Beds:
- 3
- Lot size:
- 0.15 Acres
- Year built:
- 2024
- Baths:
- 2.00
- MLS#:
- 20714900
- Subdivision:
- The Reserve At Spiritas Ranch
ADDITIONAL INFORMATION
MLS# 20714900 - Built by Pacesetter Homes - Ready Now! ~ Cathedral ceilings and big windows located on a corner lot that offers tons of light. This one-story features a large family room open to the kitchen- a spacious, perfect area for gatherings. The deluxe kitchen is a chef's dream, featuring stainless steel appliances, 42in cabinets and lots of counter space. A pocket office provides the ideal spot for home management or a quiet workspace. With 3 bedrooms, 2 bathrooms, & a versatile game room, thereâ??s room for everyone. Future onsite Elementary will be within walking distance & community features amenity center with pool, playground, & sand volleyball court. This home has light brick with buff mortar. the deluxe kitchen has warm white cabinets with a stained island & Carrara Breve quartz counters. A beautiful wood 6 lite square glass front door & light hardwood floors in the main living areas which are flooded with natural light.
- Type:
- Single Family
- Sq.Ft.:
- 3,261
- Status:
- Active
- Beds:
- 5
- Lot size:
- 0.21 Acres
- Year built:
- 2024
- Baths:
- 4.00
- MLS#:
- 20714807
- Subdivision:
- Union Park Classic 55
ADDITIONAL INFORMATION
NEW! NEVER LIVED IN & Move-In Ready NOW! Discover Bloomfieldâ??s Dewberry III, an elegant 2-story residence with 5 spacious bdrms & 3.5 bths. Nestled on an oversized interior lot, this home boasts a striking all-brick façade and a charming balcony that enhances its curb appeal. Enter through the impressive 8' front door and admire the engineered wood floors, a study with Glass French Doors, and a sophisticated family room with expansive windows. The deluxe kitchen is a chefâ??s dream, featuring custom Charleston cabinets in pure white, pot & pan drawers, an oven & microwave cabinet, a cooktop, quartz countertops, under-cabinet lighting, and a 3-inch arabesque tile backsplash. The primary suite offers a walk-in closet and an ensuite bath, while the upstairs game room and additional bedrooms provide plenty of living space. Additional hightlights include blinds, gutters, a gas drop for grilling, uplighting, a bricked front porch, and upgraded brick details. Come explore Union Park today!
- Type:
- Single Family
- Sq.Ft.:
- 1,698
- Status:
- Active
- Beds:
- 3
- Lot size:
- 0.14 Acres
- Year built:
- 2024
- Baths:
- 3.00
- MLS#:
- 20714586
- Subdivision:
- Spiritas Ranch
ADDITIONAL INFORMATION
NEW CONSTRUCTION - Spiritas Ranch in Little Elm. Beautiful two-story Harrison plan - Elevation W. Available for October - November 2024. 3BR, 2.5BA, 1,698 sf. Spacious covered patio + Gorgeous cabinets with designer backslash + 2-story vaulted ceiling in living room + Quartz kitchen countertops + Future resort style pool. This is a perfect home for a growing family or entertaining guests.
- Type:
- Single Family
- Sq.Ft.:
- 2,179
- Status:
- Active
- Beds:
- 3
- Lot size:
- 0.14 Acres
- Year built:
- 2024
- Baths:
- 3.00
- MLS#:
- 20714571
- Subdivision:
- Spiritas Ranch
ADDITIONAL INFORMATION
NEW CONSTRUCTION - Spiritas Ranch in Little Elm. Beautiful two-story Sienna plan - Elevation Y. Available for August - September 2024. 3BR, 2.5BA, 2,179 sf. Features LVP flooring, stainless appliances, Oversized spa shower at primary bathroom, Formal study with decorative glass doors, Tray ceiling in primary bedroom, Soaring 2-story foyer upon entry to home, quartz countertops, study, large bedrooms with walk-in closets, resort-style amenities, and more. This home is perfect for growing families, or entertaining guests.
- Type:
- Single Family
- Sq.Ft.:
- 2,905
- Status:
- Active
- Beds:
- 4
- Lot size:
- 4.4 Acres
- Year built:
- 1999
- Baths:
- 4.00
- MLS#:
- 20713485
- Subdivision:
- Circle S Acres
ADDITIONAL INFORMATION
CASH ONLY Property is 4.4 acres- partial corp of engineer property. Includes large brick home, pond and workshop at far back of property. DOES NOT INCLUDE WHITE HOME. THAT IS A SEPARATE PROPERTY AND IS NOT FOR SALE Home is a 4 bedroom, 4 bath, 3 car garage, separate dining room, two living rooms and a private office or study with builtins, large detached garage with loft at back of property. Cosmetic work is needed. Part of property is Corp of Engineer property and cannot be built on. SEE PHOTO OF PLAT SURVEY FOR PROPERTY BOUNDARIES. BLUE AREA IS CORP OF ENGINEER PROPERTY AND CANNOT BE BUILT ON. NO HOA! Unknown if can be used for commercial use. Contact Town of Little Elm.
- Type:
- Single Family
- Sq.Ft.:
- 3,058
- Status:
- Active
- Beds:
- 4
- Lot size:
- 0.13 Acres
- Year built:
- 2024
- Baths:
- 3.00
- MLS#:
- 20713354
- Subdivision:
- Spiritas Ranch
ADDITIONAL INFORMATION
Beazer Homes Summerfield plan Spiritas Ranch. This 4 bedroom 3 full baths gives your family extra space for fun and entertaining! 2 Bedrooms downstairs with 2 bedrooms up plus a media room for entertainment. The kitchen is every cook's dream with upgraded appliances, spacious island open to oversized family room Don't miss this one!! *Days on market based on days of construction* *Estimated completion Jan 2025*
- Type:
- Single Family
- Sq.Ft.:
- 2,098
- Status:
- Active
- Beds:
- 4
- Lot size:
- 0.13 Acres
- Year built:
- 2024
- Baths:
- 3.00
- MLS#:
- 20713337
- Subdivision:
- Spiritas Ranch
ADDITIONAL INFORMATION
Beazer Homes' Magnolia single story at Spiritas Ranch. This 4 bedroom 2.5 baths gives your family extra space for fun and entertaining! Primary in the back of the home with the additional 3 bedrooms up front. The kitchen is every cook's dream with upgraded appliances and it connects to the family room. Don't miss this one!! *Days on market based on days of construction* *Estimated completion Sept 2024*
- Type:
- Single Family
- Sq.Ft.:
- 1,473
- Status:
- Active
- Beds:
- 2
- Lot size:
- 0.11 Acres
- Year built:
- 2020
- Baths:
- 2.00
- MLS#:
- 20709631
- Subdivision:
- Del Webb At Union Park Ph 1
ADDITIONAL INFORMATION
Welcome to 7616 Rampart Dr, located in the vibrant and welcoming Del Webb community, the active adult 55+ neighborhood in Union Park. The open-concept creates a warm and inviting environment for both everyday living and entertaining.This house has ALL the UPGRADES- tray ceilings in both master bedroom and living room, raised dishwasher, luxury vinyl flooring, and remote controlled bug screen on back patio. Location: Situated on a quiet, picturesque street, this home is just a short walk from the Del Webb communityâ??s fantastic amenity center. Enjoy easy access to the clubhouse, swimming pool, fitness center, and numerous recreational activities designed for active adults. Active Lifestyle: The Del Webb community is renowned for its vibrant social scene and a wide range of activities. Residents can partake in fitness classes, hobby groups, social events, and organized outings, all designed to enrich the lifestyle and foster a sense of community. WASHER,DRYER,FRIDGE STAY
Open House:
Sunday, 1/12 1:00-3:00PM
- Type:
- Single Family
- Sq.Ft.:
- 3,087
- Status:
- Active
- Beds:
- 4
- Lot size:
- 0.17 Acres
- Year built:
- 2003
- Baths:
- 3.00
- MLS#:
- 20710477
- Subdivision:
- Eldorado Estate West Ph 1
ADDITIONAL INFORMATION
Great opportunity! Ask about a 2-1 interest rate buy down! This gorgeous 4-bedroom, 3-bathroom residence offers the perfect blend of luxury and convenience, ideally situated close to the PGA and a plethora of shopping and entertainment options. As you step inside, you'll be greeted by beautiful wood floors that flow throughout the expansive living areas. The heart of the home is the huge kitchen, which opens to the family room, creating an inviting space for gatherings. Cozy up by the wood-burning fireplace, surrounded by a wall of windows that bathe the space in natural light. All four bedrooms are located upstairs, offering privacy and comfort. You'll also find a massive game room, perfect for entertainment or relaxation, adorned with real wood floors for an elegant touch. Additional highlights include a tandem 3-car garage with epoxy flooring, EV car charger and paid off solar panels for low energy bills! The large backyard is complete with a covered patio, perfect for outdoor dining and relaxation.
- Type:
- Single Family
- Sq.Ft.:
- 4,386
- Status:
- Active
- Beds:
- 6
- Lot size:
- 0.18 Acres
- Year built:
- 2019
- Baths:
- 4.00
- MLS#:
- 20710364
- Subdivision:
- Valencia On The Lake
ADDITIONAL INFORMATION
Owner is motivated and ready to go NOW! MUST SELL! Built 2019 for a rare opportunity to own in this area. Very well-designed floorplan with generous spaces, tall ceilings, great flow, and top quality of construction. Perfect for raising a large family with a formal dining, formal living rm, large game room and with media room. Six 6 bedrooms with WIC- TWO down-4 split up bedrooms for privacy. 4 full bathrooms. Giant kitchen is a family delight, the Master bathroom features garden tub, separate shower, and two oversized walk-in closet. Hardwood flooring, neutral colors and you can upgrade and decorate to your flavor. This unique designed home has a front and rear covered patio with plenty of backyard space .Enjoy the sitting area in the Master. Valencia on the Lake HOA includes swimming pools, fitness center, tennis courts, sand volleyball courts, clubhouse, playground, direct access to Lake Lewisville. Just a few miles from PGA headquarters. THIS OWNER IS HIGHLY MOTIVATED! GH
- Type:
- Single Family
- Sq.Ft.:
- 2,228
- Status:
- Active
- Beds:
- 3
- Lot size:
- 0.14 Acres
- Year built:
- 2004
- Baths:
- 3.00
- MLS#:
- 20708882
- Subdivision:
- Sunset Pointe Ph Nine
ADDITIONAL INFORMATION
Gorgeous 2-Story Home. Indoor-Outdoor living at its finest with sliding glass to a beautiful covered patio with room for a grill, dining table, and outdoor living room overlooking the huge backyard. Stylish kitchen features a custom island, quartz countertops, designer backsplash, and stainless appliances; the attached informal dining area is ready for group homework projects, your favorite board games, or holiday celebrations. The formal dining room with a custom arched wall dividing it from the large living room, and half bath complete the first floor. The second floor features an oversized game room with a study nook at the top of the stairs. The generous primary suite includes an ensuite bath with Carrara Marble vanity with double sinks, LED lighting in frameless mirror, and a shower. Primary walk-in closet is large enough for any wardrobe! Sparkling community pool. 5mins to Little Elm Park, Beach, Boat Launch. Updated Mechanicals
- Type:
- Single Family
- Sq.Ft.:
- 1,883
- Status:
- Active
- Beds:
- 3
- Lot size:
- 0.14 Acres
- Year built:
- 2010
- Baths:
- 2.00
- MLS#:
- 20707707
- Subdivision:
- Paloma Creek South Ph 2
ADDITIONAL INFORMATION
MOTIVATED Sellers: Move in ready home NEW PAINT and located in Paloma Creek known for its community lifestyle that includes 4 resort-style pools, 2 fitness centers, clubhouses, parks, playgrounds, trails and dog parks. This well-maintained property boasts 3 bedrooms, 2 bathrooms with a designated office and dining area. Wood floors throughout the entry, dining, kitchen, primary bedroom, living room and office. The dining area is located off the kitchen with ample cabinet space and granite counter tops. The primary bedroom is spacious with a big walk-in closet. The living room has a see-through fireplace into the office and is wired for surround sound. The secondary bedrooms share a bathroom. Enjoy the Texas sunsets on the patio with retractable solar screens. The windows on the home also have solar screens. Behind the home is a green area where no one can build conveniently located to walking trails. The refrigerator, washer and dryer are included with the home.
- Type:
- Single Family
- Sq.Ft.:
- 3,041
- Status:
- Active
- Beds:
- 4
- Lot size:
- 0.19 Acres
- Year built:
- 2006
- Baths:
- 3.00
- MLS#:
- 20701190
- Subdivision:
- Sunset Pointe Ph Twelve
ADDITIONAL INFORMATION
This home is so inviting as soon as you drive up! beautifully landscaped yard and nicely located at the end of a cul-de-sac in Sunset Point addition. Just minutes from Toyota Headquarters and the new upcoming Universal Studio Theme Park! Beautiful hardwood floors throughout. Natural light throughout the entire home. Large dining room and office as you step in the front door. Primary suite along with one bedroom downstairs. Primary bath has a separate soak in tub and shower. Large walk-in closet. Upstairs are 3 large bedrooms and 1 bath. A chef's dream kitchen! Tons of counter space and cabinets. Eat in kitchen. Gas oven and cooktop! Beautiful quartz counter tops. Large open space for all your family gatherings. This home is walking distance to playground, pool and elementary school. The perfect place to call home as the holidays approach!
$899,999
00 Lobo Lane Little Elm, TX 75068
- Type:
- Land
- Sq.Ft.:
- n/a
- Status:
- Active
- Beds:
- n/a
- Lot size:
- 1.2 Acres
- Baths:
- MLS#:
- 20706928
- Subdivision:
- Rr Eastman
ADDITIONAL INFORMATION
Vacant Land Ready to sell. Please call agent for land survey. Zoned for commercial. Utilizes are close by the land.

The data relating to real estate for sale on this web site comes in part from the Broker Reciprocity Program of the NTREIS Multiple Listing Service. Real estate listings held by brokerage firms other than this broker are marked with the Broker Reciprocity logo and detailed information about them includes the name of the listing brokers. ©2025 North Texas Real Estate Information Systems
Little Elm Real Estate
The median home value in Little Elm, TX is $405,100. This is lower than the county median home value of $431,100. The national median home value is $338,100. The average price of homes sold in Little Elm, TX is $405,100. Approximately 65.85% of Little Elm homes are owned, compared to 30.08% rented, while 4.06% are vacant. Little Elm real estate listings include condos, townhomes, and single family homes for sale. Commercial properties are also available. If you see a property you’re interested in, contact a Little Elm real estate agent to arrange a tour today!
Little Elm, Texas has a population of 45,124. Little Elm is more family-centric than the surrounding county with 46.14% of the households containing married families with children. The county average for households married with children is 40.87%.
The median household income in Little Elm, Texas is $101,693. The median household income for the surrounding county is $96,265 compared to the national median of $69,021. The median age of people living in Little Elm is 36.2 years.
Little Elm Weather
The average high temperature in July is 95.2 degrees, with an average low temperature in January of 32.6 degrees. The average rainfall is approximately 39.4 inches per year, with 1.1 inches of snow per year.





