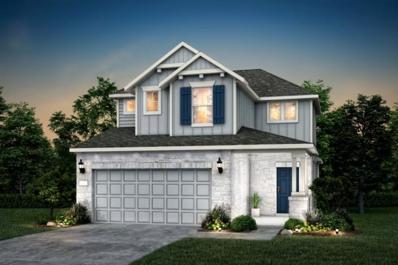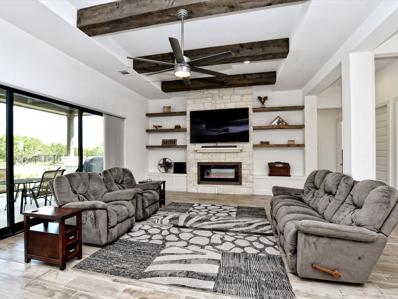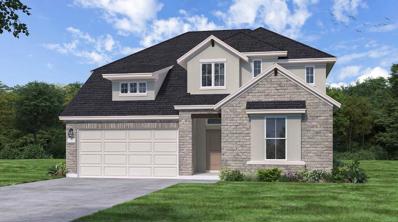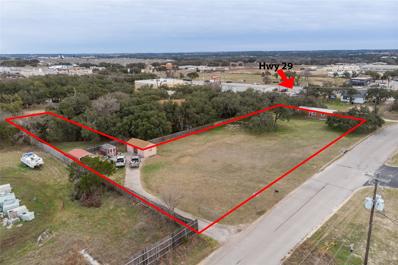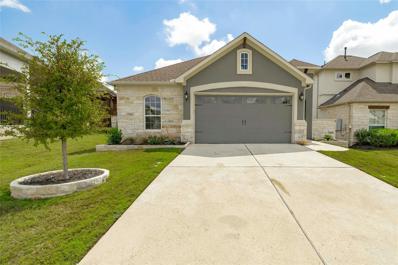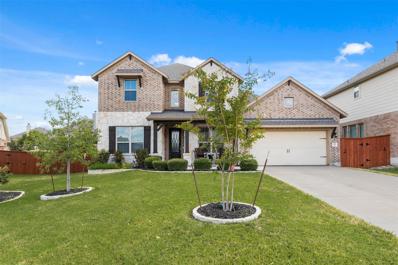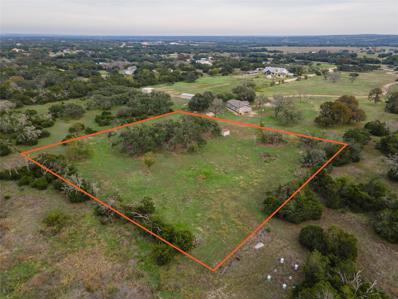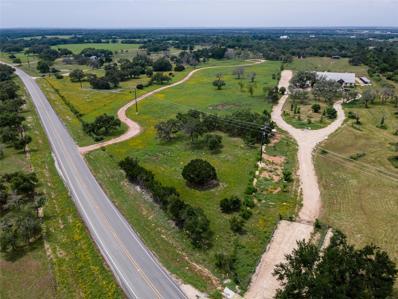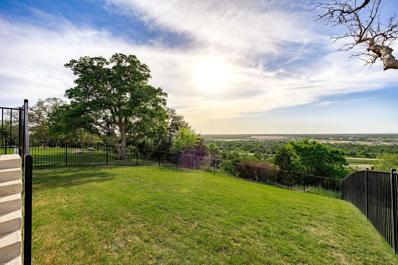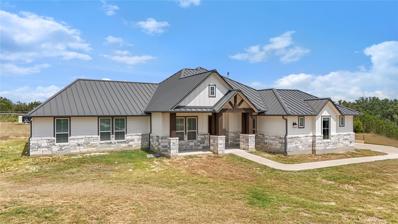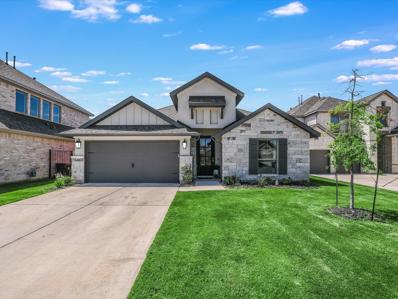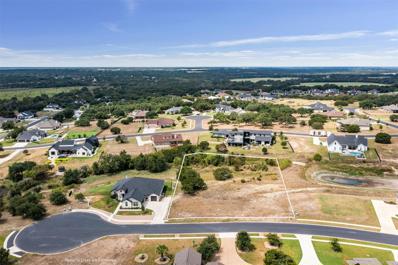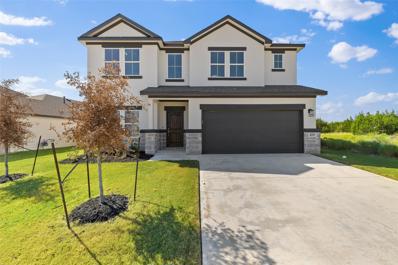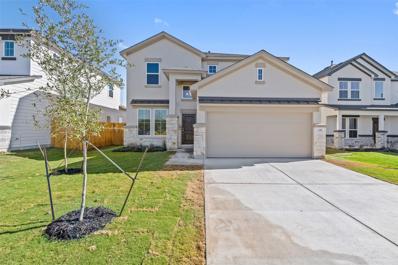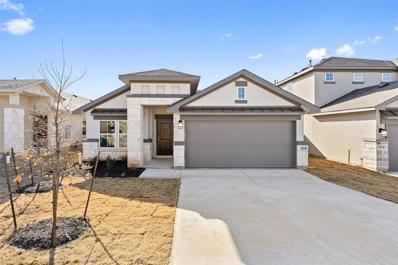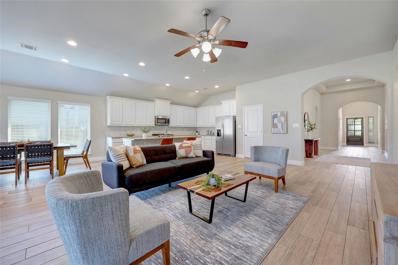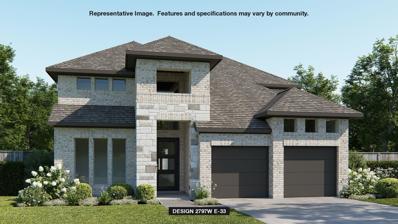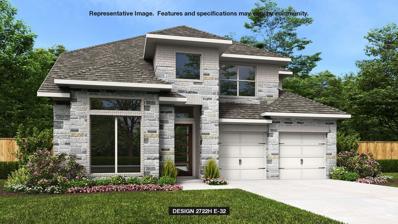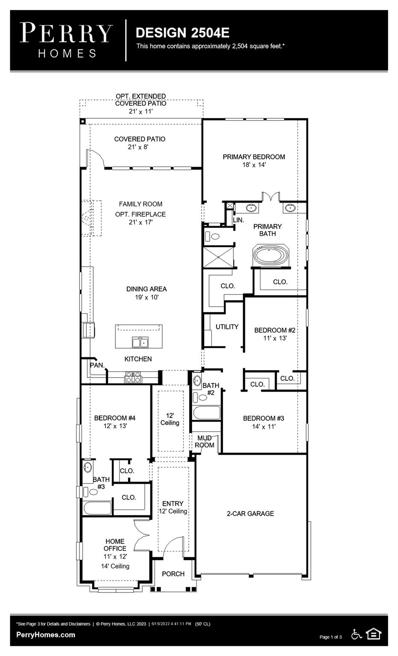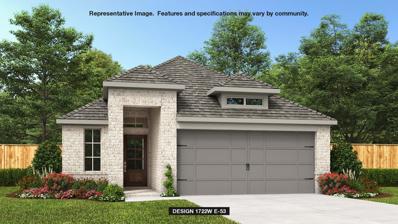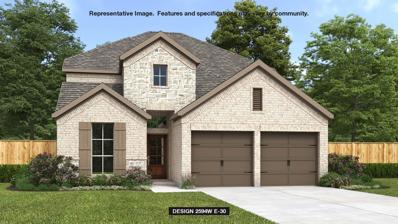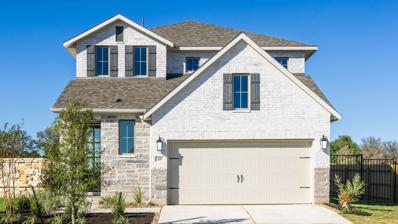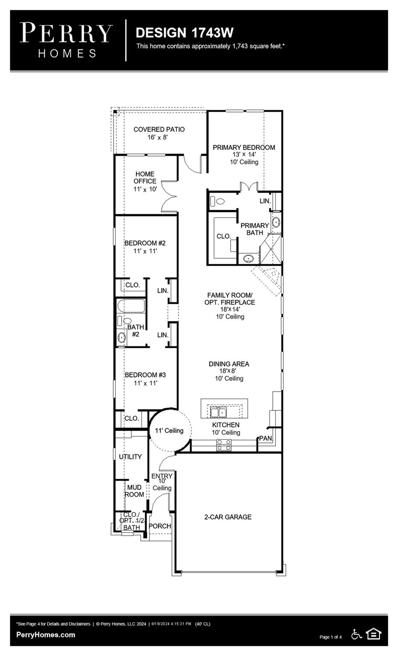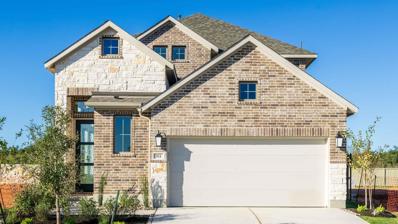Liberty Hill TX Homes for Rent
- Type:
- Single Family
- Sq.Ft.:
- 1,694
- Status:
- Active
- Beds:
- 3
- Lot size:
- 0.19 Acres
- Year built:
- 2024
- Baths:
- 3.00
- MLS#:
- 3639821
- Subdivision:
- Santa Rita Ranch At Saddleback
ADDITIONAL INFORMATION
NEW CONSTRUCTION BY PULTE HOMES! Available Sept 2024! The 2-story ceilings in the gathering room of the Harrison are a signature feature that creates an open living space. This home features upgrades such as a gourmet kitchen, EVP flooring, and quartz countertops.
- Type:
- Single Family
- Sq.Ft.:
- 3,019
- Status:
- Active
- Beds:
- 4
- Lot size:
- 1.01 Acres
- Year built:
- 2021
- Baths:
- 3.00
- MLS#:
- 5606617
- Subdivision:
- Tesoro Sub Secs 2 & 4
ADDITIONAL INFORMATION
Welcome to your dream home in the highly coveted Tesoro community! This exceptional 2,889 sqft custom-built residence offers luxurious upgrades and a thoughtfully designed open floor plan, perfect for both comfortable living and grand entertaining. Key Features: 4 Bedrooms / 3 Full Baths, Impressive Sky-High Beamed Ceilings, Massive Living Room with Designer Electric Fireplace. Chef’s Kitchen: High-end finishes with exquisite granite countertops, KitchenAid stainless steel appliances, and ample cabinetry. Walls of Windows for stunning views and natural sunlight. Spacious Family Dining Area. Large Master Suite: Features a lavish bath with a deep soaker tub, custom walk-in shower, and granite double vanities. Dedicated Office/5th Bedroom, Designer Tile and Carpet Flooring throughout, Cat-6 Cable Wiring for high-speed internet, 1 Acre Lot with back wrought iron fencing, 2” Blinds and Window Treatments for added privacy and style, Oversized Pantry and Laundry Rooms, Spacious Secondary Bedrooms, Extended Covered Patio with outdoor kitchen for year-round enjoyment, Dual Thermostats/Dual AC systems for ultimate comfort, Custom Landscaping to enhance curb appeal, 3-Car Garage with ample storage space, This home blends elegance and functionality seamlessly, offering a perfect sanctuary in a prime location. Don’t miss out on this opportunity to own a piece of Tesoro paradise!
- Type:
- Single Family
- Sq.Ft.:
- 2,980
- Status:
- Active
- Beds:
- 3
- Lot size:
- 0.75 Acres
- Year built:
- 2021
- Baths:
- 3.00
- MLS#:
- 8303300
- Subdivision:
- Rio Ancho
ADDITIONAL INFORMATION
Beautiful one story Texas Limestone home in Liberty Hill. 3 bedroom + Study 2.5 bath 3 car garage. Study has beautiful barn door. 1 +/- Acre with amazing pool. Six Frontgate Teak pool chairs included. Large screened in porch. Modern open floor plan with large Quarts kitchen island. Gas range / oven. Wrought iron fence and huge back yard with garden and recently planted trees at rear for additional privacy. Rare gated community with 1 +/- acre lots that backs up to the San Gabriele river. 3 neighborhood gates. Modern engineered wood and tile floors. 12 foot sliding door allows an amazing view to the pool. Rare his and hers master bath with separate closets, sinks and granite countertops. Walk through frameless glass walk in shower. Cedar posts front and rear, huge half circle drive and additional parking. Warm gas started wood burning fireplace in living room.
$678,960
428 Echo Pass Liberty Hill, TX 78642
- Type:
- Single Family
- Sq.Ft.:
- 2,881
- Status:
- Active
- Beds:
- 4
- Lot size:
- 0.28 Acres
- Year built:
- 2024
- Baths:
- 3.00
- MLS#:
- 9059651
- Subdivision:
- Santa Rita Ranch Ph. 5 Sec. 3c 50'
ADDITIONAL INFORMATION
New Coventry Home! This stunning gem is nestled on a oversized premium lot in the highly desirable Santa Rita Ranch Ranch Community. Boasting 4 bedrooms, large gameroom, plus office downstairs, & 3 full baths. The spacious primary bedroom is located downstairs and features a large walk-in closet, dual vanities, walk-in shower & soaking tub. Downstairs you will be impressed with the Luxury Durawood plank flooring, beautiful kitchen cabinets compliment the quartz countertops w/ large island for bar stool seating. A pantry allows for plenty of storage. All stainless-steel appliances & gas cooktop range w/ built in oven. Additional features include: tankless water heater, dual-zone HVAC system, pre-wired for car charger, ceiling fans in living room & primary bedroom. Create your own dream backyard w/ pre-wired automatic sprinklers, plumbed gas for barbecue & Texas sized patio cover. Exclusive access to The Ranch House which includes resort-style clubhouse, pools, gym. Community amenities include top rated schools, scenic trails, & parks. Spectacular panoramic views of sunrises & sunsets are simply phenomenal!
- Type:
- General Commercial
- Sq.Ft.:
- n/a
- Status:
- Active
- Beds:
- n/a
- Lot size:
- 1.2 Acres
- Baths:
- MLS#:
- 4732419
ADDITIONAL INFORMATION
1.2 acre property in prime Liberty Hill location with C3 commercial zoning or ability for residential use. Just 600 feet from Hwy 29, this property offers endless opportunity and is perfectly positioned in the quickly growing city of Liberty Hill. Jonathan Drive is directly across 29 from Starbucks, near Liberty Hill Middle School, less than a mile to Downtown Liberty Hill, and already home to several commercial properties (West Family Dentistry, John's Gym, Beleza Surgery, Floor Depot). The unique L shape of the lot provides 304 feet of frontage on Jonathan Dr, as well as a 60 foot wide access on Independence Drive with a white picket fence. Potential for a residential home to be built on the Independence Drive side, with the Jonathan side of the property used for commercial use. Buyer must verify use with City of Liberty Hill. Huge, mature oak trees provide charm and shade on each side of the property. Electricity, water, and public sewer are all easily accessible. Low 2.0692% tax rate. This truly is an incredible property with lots of potential!
$400,000
608 Faith Dr Liberty Hill, TX 78642
- Type:
- Single Family
- Sq.Ft.:
- 1,629
- Status:
- Active
- Beds:
- 3
- Lot size:
- 0.17 Acres
- Year built:
- 2021
- Baths:
- 2.00
- MLS#:
- 1563368
- Subdivision:
- Santa Rita Ranch
ADDITIONAL INFORMATION
Discover Tranquility in Santa Rita Ranch! Nestled within the prestigious Santa Rita Ranch neighborhood in Liberty Hill, this home provides easy access to top-rated Georgetown ISD schools, parks, and amenities. The open kitchen layout creates a seamless flow between living spaces, perfect for both everyday living and hosting guests. Enjoy the convenience and accessibility of a single-level home with three generously sized bedrooms that offer plenty of space for relaxation and privacy. The primary bathroom is complete with dual vanities, an oversized walk-in shower and large closet with custom shelving. Experience a lock and leave lifestyle while the HOA takes care of your landscaping. Santa Rita Ranch boasts a wealth of amenities, including swimming pools, parks, trails, and community events. Come see this gem and make it your future!
- Type:
- Single Family
- Sq.Ft.:
- 3,217
- Status:
- Active
- Beds:
- 4
- Lot size:
- 0.17 Acres
- Year built:
- 2017
- Baths:
- 3.00
- MLS#:
- 1795772
- Subdivision:
- Middle Brook At Santa Rita Ranch
ADDITIONAL INFORMATION
Welcome to your dream home in the highly sought-after Santa Rita South subdivision, just outside of Austin! This luxurious four-bedroom, three-bathroom residence offers an ideal blend of comfort and community, perfect for anyone seeking both convenience and serenity. As you step inside, you'll be greeted by an open floor plan that seamlessly connects the spacious living areas, perfect for entertaining or enjoying quiet nights. The gourmet kitchen boasts top-of-the-line appliances, elegant granite countertops, and ample storage, making it a chef's delight. The master suite is a true retreat, featuring a spa-like ensuite bathroom with a soaking tub, separate shower, and dual vanities. Three additional well-appointed bedrooms provide plenty of space for everybody, and the three full baths ensure convenience and privacy for all. But the home is just the beginning. Santa Rita South offers an unparalleled lifestyle with multiple community swimming pools, where you can cool off on hot Texas days, and several playgrounds, basketball courts, pickleball courts and even ponds for fishing! Whether the community amenities are used for entertaining or even keeping that physical fitness up you are sure to be pleased! Enjoy miles of sidewalks perfect for safe, leisurely walks or morning jogs, all within the picturesque surroundings of the subdivision. Standout features of this community include the on-site Santa Rita Elementary and Middle schools You will enjoy the ease of getting to and from the schools and seeing the neighbors taking the kids to school on theiir golf carts! The community pool, basketball court and playground are found just down the street from this home and is right across the street from the elementary school as well! More than a house; it's a lifestyle. Don't miss your opportunity to become a part of this vibrant community. Santa Rita Ranch Amenities. https://drive.google.com/drive/folders/1HNxXPWsv7hzwfFzLloJ544I6pQwSj813?usp=sharing
- Type:
- Land
- Sq.Ft.:
- n/a
- Status:
- Active
- Beds:
- n/a
- Lot size:
- 2 Acres
- Baths:
- MLS#:
- 7028986
- Subdivision:
- Thomas F Gray Surv Abs #250
ADDITIONAL INFORMATION
Beautiful 2 acre hill country property! The flat lot makes a perfect canvas to build your dream home in this peaceful setting. Just 7 miles to downtown Liberty Hill, and a short drive to Bertram, this ideal location offers the perfect balance of privacy and convenience. Desirable Liberty Hill ISD and low 1.7873% tax rate with minimal restrictions. Electricity available. Well and Septic needed. Horses allowed! This 2 acres tract is accessible through an easement at the gate. Neighboring 5 acres (Tract 1) is also for sale. Seller open to owner finance.
- Type:
- Land
- Sq.Ft.:
- n/a
- Status:
- Active
- Beds:
- n/a
- Lot size:
- 4.01 Acres
- Baths:
- MLS#:
- 8535159
- Subdivision:
- Thomas F Gray Surv Abs #250
ADDITIONAL INFORMATION
Mature Oaks greet you as you enter this beautiful 4 acre hill country property. The flat lot makes a perfect canvas to build your dream home in this peaceful setting. Just 7 miles to downtown Liberty Hill, and a short drive to Bertram, this ideal location offers the perfect balance of privacy and convenience. Desirable Liberty Hill ISD and low 1.7873% tax rate with minimal restrictions. Electricity available. Well and Septic needed. Horses allowed! Seller open to owner finance.
$509,900
569 Faith Dr Liberty Hill, TX 78642
- Type:
- Single Family
- Sq.Ft.:
- 1,862
- Status:
- Active
- Beds:
- 2
- Lot size:
- 0.18 Acres
- Year built:
- 2020
- Baths:
- 2.00
- MLS#:
- 7810142
- Subdivision:
- Santa Rita Ranch Ph 1 Sec 8
ADDITIONAL INFORMATION
**Views, Views, VIEWS!** 569 Liberty Hill Ln** One of the exclusive VIEW LOTS in the gated Ventana Section of Santa Rita Ranch! This exquisite 2-bedroom, Flex room, 2-bathroom house invites you to experience the finest in modern living. Spanning 1,862 square feet, this property is perfectly situated on a greenbelt lot, offering unparalleled views and privacy. Designed with sophistication and comfort in mind, the home boasts high ceilings, an open concept layout, and a study/flex room, seamlessly blending function with elegance. The large windows not only bathe the interior in natural light but also frame the stunning vistas that characterize this award-winning community. The heart of this home is its top-notch kitchen, equipped with premium finishes and details that cater to your culinary adventures. The garage is extended by 5' in depth and a HealthWay SuperV Whole-House Air Cleaner --It's GREAT for those with allergies, asthma Both bedrooms promise serene retreats, with the master featuring a dual vanity and large shower, ensuring a spa-like experience. Sustainability meets luxury with the addition of a $45k Tesla 12kw solar panel system with Powerwall battery, Owners have NOT had an energy bill since installing.... highlighting the property’s commitment to eco-friendly living without compromising on style. Residents will also appreciate the added security and convenience offered by the Alert 360 professionally installed cameras and private gated access to walking trails. Within this gated section of a lock and leave community, peace of mind is a given. The HOA community's dedicated manager ensures a seamless living experience, as well as ALL Maintenance of yards for the homes! Enhanced by a low tax rate and proximity to essential services - schools, urgent care, grocery shopping, and parks - adds to the appeal of this locale, making 569 Liberty Hill Ln not just a house, but a home waiting to be cherished.
- Type:
- Single Family
- Sq.Ft.:
- 2,684
- Status:
- Active
- Beds:
- 5
- Lot size:
- 2.53 Acres
- Year built:
- 2020
- Baths:
- 4.00
- MLS#:
- 5609881
- Subdivision:
- Mesa Vista Ranch
ADDITIONAL INFORMATION
Discover your dream home in this spacious and meticulously designed residence, offering both comfort and functionality. Boasting 4 generously sized bedrooms 3.5 bathrooms and a dedicated office space, this 2,600 sq. ft. home is perfect for both family living and remote work. Set on a beautiful 2.5-acre lot, this property provides ample outdoor space for relaxation and recreation. A standout feature is the underground shelter, garden, side entry garage, massive vaulted covered patio, fenced yard, electric entry gate. This home combines modern amenities with thoughtful safety features, making it an ideal choice for discerning buyers. Experience the perfect blend of luxury and practicality in a setting that offers both security and serenity.
$669,000
113 Ray Ct Liberty Hill, TX 78642
- Type:
- Single Family
- Sq.Ft.:
- 2,420
- Status:
- Active
- Beds:
- 4
- Lot size:
- 0.17 Acres
- Year built:
- 2022
- Baths:
- 3.00
- MLS#:
- 5309632
- Subdivision:
- Santa Rita
ADDITIONAL INFORMATION
This stunning home in Santa Rita ranch is sure to impress with its spacious layout and modern design. The open concept living area is perfect for entertaining, and the dreamy kitchen will inspire your inner chef. The backyard is a great space for outdoor gatherings, and the covered patio is ideal for relaxing with a cup of coffee or a glass of wine. The master bedroom features a big soaking tub in the en suite bath, providing a luxurious retreat at the end of the day. With four bedrooms and three bathrooms, there is plenty of space for your family to spread out and enjoy all that this home has to offer. In addition to the stunning home itself, living in the Santa Rita ranch community offers a wealth of amenities and activities for residents to enjoy. With several pools to choose from, you can easily cool off on a hot summer day or simply relax poolside with a good book. The water slides add an extra element of fun for both kids and adults alike. The playgrounds provide a safe and enjoyable space for children to play and make new friends, while the community as a whole offers a sense of belonging and camaraderie. Whether you enjoy taking a leisurely stroll or walking on the miles of trails around the neighborhood or participating in community events and activities, Santa Rita ranch has something for everyone. Living in this community means you'll have access to a variety of amenities that enhance your quality of life and provide endless opportunities for recreation and relaxation. Come experience all that Santa Rita ranch has to offer and make this vibrant community your new home.
- Type:
- Land
- Sq.Ft.:
- n/a
- Status:
- Active
- Beds:
- n/a
- Lot size:
- 1 Acres
- Baths:
- MLS#:
- 1983777
- Subdivision:
- Rio Ancho Ranch
ADDITIONAL INFORMATION
One of the last opportunities to own a piece of Rio Ancho community in Liberty. Nestled up to the San Gabriel River, this gated community has everything you need to build your dream home and thrive in a community nearby the quickly growing Liberty Hill. Don't miss this opportunity
- Type:
- Single Family
- Sq.Ft.:
- 2,940
- Status:
- Active
- Beds:
- 5
- Lot size:
- 0.18 Acres
- Year built:
- 2024
- Baths:
- 4.00
- MLS#:
- 8478762
- Subdivision:
- Butler Farms
ADDITIONAL INFORMATION
Call the Saratoga Homes of Austin sales number for showings. Welcome to this brand new home by Saratoga in the highly sought-after Butler Farms neighborhood in Liberty Hill, Texas! The popular floorplan boasts a spacious open concept design that is perfect for modern living. The home features upgrades galore including high-end finishes, gorgeous flooring, and elegant light fixtures that create a luxurious yet welcoming atmosphere. Butler Farms offers resort-style living, 1.5 miles of hike and bike trails, a sparkling swimming pool, a community center, and a variety of resident events throughout the year. Whether you're looking for an active lifestyle or just a peaceful retreat, Butler Farms has something for everyone.
$452,950
142 Arena Dr Liberty Hill, TX 78642
- Type:
- Single Family
- Sq.Ft.:
- 2,482
- Status:
- Active
- Beds:
- 5
- Lot size:
- 0.18 Acres
- Year built:
- 2023
- Baths:
- 4.00
- MLS#:
- 7187778
- Subdivision:
- Butler Farms
ADDITIONAL INFORMATION
Welcome to this brand new home by Saratoga in the highly sought-after Butler Farms neighborhood in Liberty Hill, Texas! The popular floorplan boasts a spacious open concept design that is perfect for modern living. The home features upgrades galore including high-end finishes, gorgeous flooring, and elegant light fixtures that create a luxurious yet welcoming atmosphere. Butler Farms offers resort-style living, 1.5 miles of hike and bike trails, a sparkling swimming pool, a community center, and a variety of resident events throughout the year. Whether you're looking for an active lifestyle or just a peaceful retreat, Butler Farms has something for everyone.
- Type:
- Single Family
- Sq.Ft.:
- 1,846
- Status:
- Active
- Beds:
- 3
- Lot size:
- 0.18 Acres
- Year built:
- 2023
- Baths:
- 2.00
- MLS#:
- 4547179
- Subdivision:
- Butler Farms
ADDITIONAL INFORMATION
Call the Saratoga Homes of Austin sales number for showings. Welcome to this brand new home by Saratoga in the highly sought-after Butler Farms neighborhood in Liberty Hill, Texas! The popular floorplan boasts a spacious open concept design that is perfect for modern living. The home features upgrades galore including high-end finishes, gorgeous flooring, and elegant light fixtures that create a luxurious yet welcoming atmosphere. Butler Farms offers resort-style living, 1.5 miles of hike and bike trails, a sparkling swimming pool, a community center, and a variety of resident events throughout the year. Whether you're looking for an active lifestyle or just a peaceful retreat, Butler Farms has something for everyone.
- Type:
- Single Family
- Sq.Ft.:
- 2,454
- Status:
- Active
- Beds:
- 4
- Lot size:
- 0.15 Acres
- Year built:
- 2018
- Baths:
- 3.00
- MLS#:
- 8524166
- Subdivision:
- Santa Rita Ranch Ph 1 Sec 2a
ADDITIONAL INFORMATION
This beautifully maintained, spacious, single story home in coveted Santa Rita Ranch is what you have been waiting for! 421 Inspiration Drive boasts 4 bedrooms and 3 FULL bathrooms. In addition, there is a bonus room with french doors that can be used as an office, playroom, workout room, and more. One of the secondary bedrooms is an en suite with its own private, full bath- an added bonus for overnight guests. The thoughtful designs are apparent as soon as you enter the gorgeous window paned front door. From trayed ceilings, elegant archways, and art niches to lovely wood like tile, stainless steel appliances, and plenty of large windows- nothing was forgotten! This home is an entertainer's dream; the open concept living room/dining room/kitchen is perfect for hosting a crowd. Not to be out done, the open kitchen with a a large island includes all stainless steel appliances (refrigerator conveys), granite countertops with loads of counter space, large cabinets for storage, and a walk in pantry. The primary suite features large windows, vaulted ceilings, bathroom with a large soaking tub, separate vanities, and a walk in shower. Don't forget to check out the three car (tandem) garage, mudroom with bench, and separate laundry room that includes the washer and dryer. The large covered back patio with a ceiling fan is perfect for fall Texas nights. The low maintenance backyard is set against a greenbelt and walking trail with no direct backyard neighbors. Maturing trees along the fence line offer additional privacy. The Santa Rita Ranch community offers an array of amenities including a pool, fitness center, park, playground, walking trails, dog park, and much more. Plus, this home is conveniently located just two to three blocks from the amenity center. You won't want to miss this gem. Schedule a showing today!
- Type:
- Single Family
- Sq.Ft.:
- 2,797
- Status:
- Active
- Beds:
- 4
- Lot size:
- 0.18 Acres
- Year built:
- 2024
- Baths:
- 3.00
- MLS#:
- 6542957
- Subdivision:
- Santa Rita Ranch
ADDITIONAL INFORMATION
Home office with French doors and formal dining room set at two-story entry. Kitchen and morning area open to two-story family room with wall of windows. Kitchen features corner walk-in pantry and generous island with built-in seating space. First-floor primary suite. Dual vanity, garden tub, separate glass-enclosed shower and large walk-in closet in primary bath. A second bedroom is downstairs. Upstairs features a game room and two secondary bedrooms. Extended covered backyard patio and 8-zone sprinkler system. Mud room off two-car garage.
- Type:
- Single Family
- Sq.Ft.:
- 3,023
- Status:
- Active
- Beds:
- 4
- Lot size:
- 0.18 Acres
- Year built:
- 2024
- Baths:
- 3.00
- MLS#:
- 5404236
- Subdivision:
- Santa Rita Ranch
ADDITIONAL INFORMATION
Home office with French doors set at two-story entry. Open kitchen offers deep walk-in pantry and generous island with built-in seating space. Dining area opens to two-story family room with wall of windows. Primary suite with 10-foot ceiling. Dual vanities, garden tub, separate glass-enclosed shower and large walk-in closet in primary bath. A second bedroom is downstairs. A game room and secondary bedrooms are upstairs. Covered backyard patio and 8-zone sprinkler system. Mud room off two-car garage.
- Type:
- Single Family
- Sq.Ft.:
- 2,504
- Status:
- Active
- Beds:
- 4
- Lot size:
- 0.2 Acres
- Year built:
- 2024
- Baths:
- 3.00
- MLS#:
- 5417116
- Subdivision:
- Santa Rita Ranch
ADDITIONAL INFORMATION
Home office with French doors set at entry with 12-foot ceiling. Extended entry leads to open kitchen, dining area and family room. Kitchen features corner walk-in pantry, generous counter space and island with built-in seating space. Dining area flows into family room with wall of windows. Primary suite includes double-door entry to primary bath with dual vanities, garden tub, separate glass-enclosed shower and two large walk-in closets. A guest suite with private bath adds to this spacious one-story home. Extended covered backyard patio and 8-zone sprinkler system. Mud room off two-car garage.
$424,900
233 Menlo Bnd Liberty Hill, TX 78642
- Type:
- Single Family
- Sq.Ft.:
- 1,722
- Status:
- Active
- Beds:
- 3
- Lot size:
- 0.12 Acres
- Year built:
- 2024
- Baths:
- 3.00
- MLS#:
- 3446231
- Subdivision:
- Santa Rita Ranch
ADDITIONAL INFORMATION
Entry leads past utility room and mud room. Home office with French door entry. Large family room opens to dining area. Kitchen hosts a corner walk-in pantry. Secluded primary suite. Primary bath features dual vanities, a walk-in closet, linen closet, and a large glass enclosed shower. Secondary bedrooms with walk-in closets. Covered backyard patio and 7-zone sprinkler. Two-car garage.
$574,900
236 Menlo Bnd Liberty Hill, TX 78642
- Type:
- Single Family
- Sq.Ft.:
- 2,595
- Status:
- Active
- Beds:
- 4
- Lot size:
- 0.13 Acres
- Year built:
- 2024
- Baths:
- 3.00
- MLS#:
- 2836333
- Subdivision:
- Santa Rita Ranch
ADDITIONAL INFORMATION
Home office with French doors set at two-story entry. Dining area opens to kitchen and adjacent two-story family room. Kitchen features walk-in pantry and generous island with built-in seating space. Family room features wall of windows. First-floor primary suite includes primary bath with dual vanity, garden tub, separate glass-enclosed shower and two walk-in closets. An additional bedroom is downstairs. A game room and two secondary bedrooms are upstairs. Covered backyard patio. Mud room off two-car garage.
$499,900
201 Menlo Bnd Liberty Hill, TX 78642
- Type:
- Single Family
- Sq.Ft.:
- 2,392
- Status:
- Active
- Beds:
- 4
- Lot size:
- 0.12 Acres
- Year built:
- 2024
- Baths:
- 3.00
- MLS#:
- 1260372
- Subdivision:
- Santa Rita Ranch
ADDITIONAL INFORMATION
Step through the front entrance and you'll find a spacious entryway adorned with three large windows allowing natural light to illuminate the space. Located right off the front entrance is the utility room. As you proceed into the family room, you'll be captivated by the 19-foot ceilings. The corner kitchen features an island with built-in seating and a walk-in pantry. The adjacent dining area is bathed in natural light from the corner wall of windows. Enter the private primary suite, where a wall of windows welcomes you filling the room with natural light. French doors lead you to the primary bath, which offers dual vanities, a spacious glass-enclosed shower, and two oversized walk-in closets. On the second floor, you'll discover an open game room. The secondary bedrooms feature walk-in closets, separate linen closets, and share a full bathroom. A private guest suite with a full bathroom completes the upstairs. Outside is an extended covered backyard patio and 7-zone sprinkler system. Completing the floor plan is a mud room located just off the two-car garage.
$424,900
232 Menlo Bnd Liberty Hill, TX 78642
- Type:
- Single Family
- Sq.Ft.:
- 1,743
- Status:
- Active
- Beds:
- 3
- Lot size:
- 0.14 Acres
- Year built:
- 2024
- Baths:
- 3.00
- MLS#:
- 3663431
- Subdivision:
- Santa Rita Ranch
ADDITIONAL INFORMATION
Entry with 11-foot rotunda ceiling leads to open kitchen, dining area and family room. Kitchen features corner walk-in pantry and generous island with built-in seating space. Primary suite includes double-door entry to primary bath with dual vanities, separate glass-enclosed shower and large walk-in closet. Home office with French doors set at back entrance. Large windows, extra closets and bonus mud room add to this spacious three-bedroom home. Covered backyard patio and 7-zone sprinkler system. Two-car garage.
$499,900
511 Menlo Cir Liberty Hill, TX 78642
- Type:
- Single Family
- Sq.Ft.:
- 2,392
- Status:
- Active
- Beds:
- 4
- Lot size:
- 0.14 Acres
- Year built:
- 2024
- Baths:
- 4.00
- MLS#:
- 4115783
- Subdivision:
- Santa Rita Ranch
ADDITIONAL INFORMATION
Step through the front entrance and you'll find a spacious entryway adorned with three large windows allowing natural light to illuminate the space. Located right off the front entrance is the utility room. As you proceed into the family room, you'll be captivated by the 19-foot ceilings. The corner kitchen features an island with built-in seating and a walk-in pantry. The adjacent dining area is bathed in natural light from the corner wall of windows. Enter the private primary suite, where a wall of windows welcomes you filling the room with natural light. French doors lead you to the primary bath, which offers dual vanities, a spacious glass-enclosed shower, and two oversized walk-in closets. On the second floor, you'll discover an open game room. The secondary bedrooms feature walk-in closets, separate linen closets, and share a full bathroom. A private guest suite with a full bathroom completes the upstairs. Outside is an extended covered backyard patio and 7-zone sprinkler system. Completing the floor plan is a mud room located just off the two-car garage.

Listings courtesy of ACTRIS MLS as distributed by MLS GRID, based on information submitted to the MLS GRID as of {{last updated}}.. All data is obtained from various sources and may not have been verified by broker or MLS GRID. Supplied Open House Information is subject to change without notice. All information should be independently reviewed and verified for accuracy. Properties may or may not be listed by the office/agent presenting the information. The Digital Millennium Copyright Act of 1998, 17 U.S.C. § 512 (the “DMCA”) provides recourse for copyright owners who believe that material appearing on the Internet infringes their rights under U.S. copyright law. If you believe in good faith that any content or material made available in connection with our website or services infringes your copyright, you (or your agent) may send us a notice requesting that the content or material be removed, or access to it blocked. Notices must be sent in writing by email to [email protected]. The DMCA requires that your notice of alleged copyright infringement include the following information: (1) description of the copyrighted work that is the subject of claimed infringement; (2) description of the alleged infringing content and information sufficient to permit us to locate the content; (3) contact information for you, including your address, telephone number and email address; (4) a statement by you that you have a good faith belief that the content in the manner complained of is not authorized by the copyright owner, or its agent, or by the operation of any law; (5) a statement by you, signed under penalty of perjury, that the information in the notification is accurate and that you have the authority to enforce the copyrights that are claimed to be infringed; and (6) a physical or electronic signature of the copyright owner or a person authorized to act on the copyright owner’s behalf. Failure to include all of the above information may result in the delay of the processing of your complaint.
Liberty Hill Real Estate
The median home value in Liberty Hill, TX is $507,100. This is higher than the county median home value of $439,400. The national median home value is $338,100. The average price of homes sold in Liberty Hill, TX is $507,100. Approximately 52.69% of Liberty Hill homes are owned, compared to 40.48% rented, while 6.83% are vacant. Liberty Hill real estate listings include condos, townhomes, and single family homes for sale. Commercial properties are also available. If you see a property you’re interested in, contact a Liberty Hill real estate agent to arrange a tour today!
Liberty Hill, Texas 78642 has a population of 4,017. Liberty Hill 78642 is more family-centric than the surrounding county with 46.47% of the households containing married families with children. The county average for households married with children is 41.39%.
The median household income in Liberty Hill, Texas 78642 is $86,272. The median household income for the surrounding county is $94,705 compared to the national median of $69,021. The median age of people living in Liberty Hill 78642 is 27.7 years.
Liberty Hill Weather
The average high temperature in July is 94.1 degrees, with an average low temperature in January of 37.9 degrees. The average rainfall is approximately 32.9 inches per year, with 0.5 inches of snow per year.
