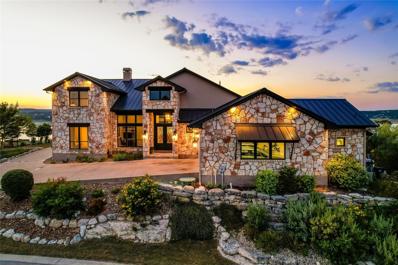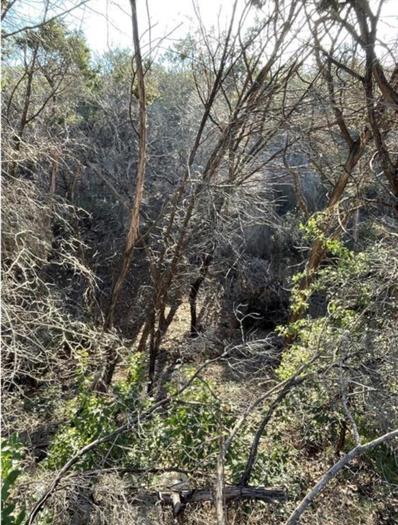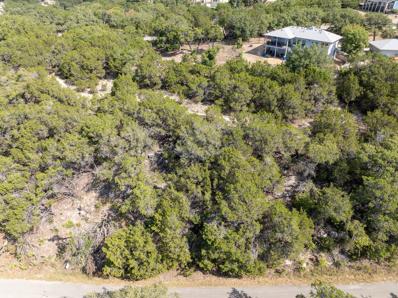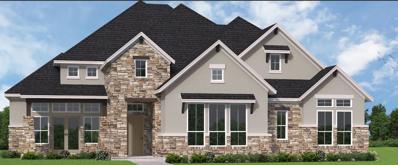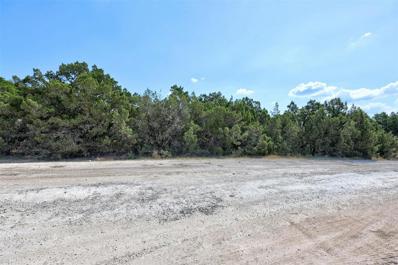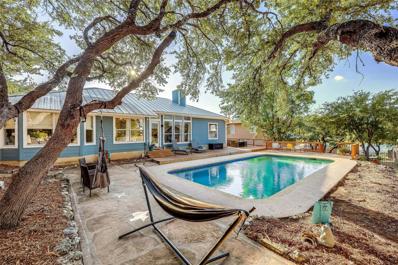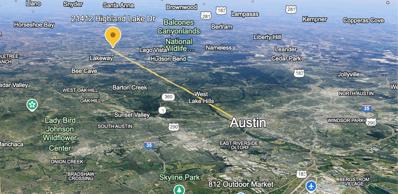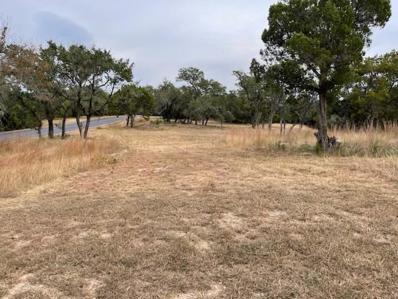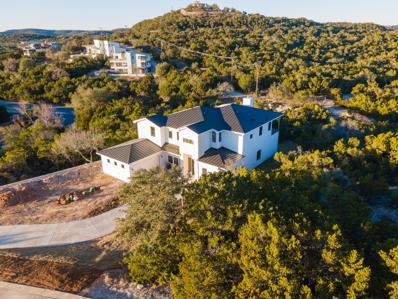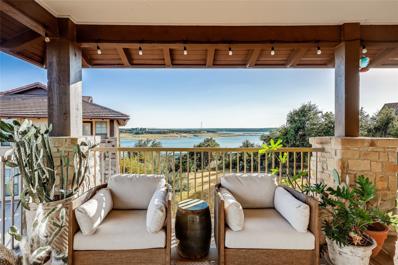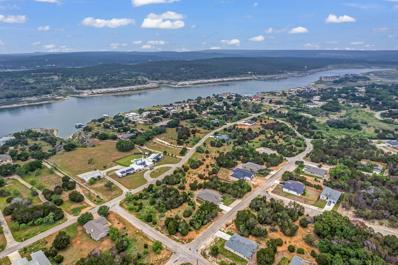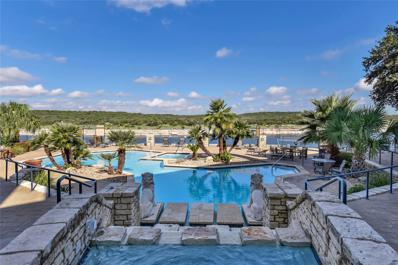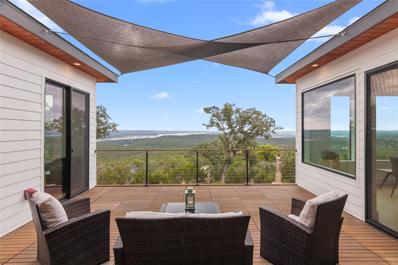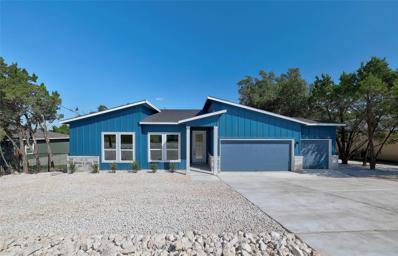Leander TX Homes for Rent
$1,999,999
18101 Marshalls Point Dr Leander, TX 78645
- Type:
- Single Family
- Sq.Ft.:
- 5,121
- Status:
- Active
- Beds:
- 5
- Lot size:
- 4.24 Acres
- Year built:
- 2022
- Baths:
- 6.00
- MLS#:
- 4670208
- Subdivision:
- Marshalls Point
ADDITIONAL INFORMATION
This newly constructed property, located at 18101 Marshalls Point Dr, Lago Vista, TX 78645, awaits a discerning homeowner or investor to bring it to completion. Initiated in 2022, this home is situated in Travis County, with proximity to Lago Vista Elementary, Middle, and High Schools. The 4.24-acre Lake Travis waterfront lot offers stunning panoramic views of Mossy Creek Cove and the main basin. Cleared of underbrush and cedar trees, the property provides a pathway to the lake, ideal for personal access. Positioned at Lake Travis's 9-mile marker, opposite the former Carlos and Charlie's, it boasts approximately 375 feet of waterfront. The lot includes a 40-foot boat slip in the subdivision's marina, which remained accessible even during the 2013 drought. Options include a second slip and the potential for multiple 2000+ sqft guest homes, rentable prior to constructing the main residence. The gated community ensures privacy, while the marina slips offer water, electric, and PEC Electric services, benefiting from a low tax rate without Lago Vista city taxes.
$2,200,000
1612 Watercliffe Dr Lago Vista, TX 78645
- Type:
- Single Family
- Sq.Ft.:
- 3,104
- Status:
- Active
- Beds:
- 4
- Lot size:
- 1.13 Acres
- Year built:
- 2013
- Baths:
- 5.00
- MLS#:
- 1317905
- Subdivision:
- Waterford On Lake Travis
ADDITIONAL INFORMATION
This elegant executive home epitomizes quality throughout in addition to the panoramic lake views even at low lake levels. Imagine how spectacular the views will be when the lake is full! From the moment you enter this beautiful home, you understand how special it is. The living area has a wall of windows letting in much natural light highlighting those lake views. In addition, there is a beautiful fireplace plus wine storage room The kitchen is a chef's dream with ample storage for all those kitchen appliances plus extensive counter space where you can try out new recipes. The pantry is oversized too. The spacious primary bedroom also has a wall of windows--imagine waking up to incredible lake views every morning! The primary bath boasts a garden tub, large walk-in shower and plenty of storage/counter space. There is an extensive walk-in closet with an extrance to the laundry area--so efficient. The office is at the front of the house with hill country views and built-ins for those pesky supplies. Another bedroom and bath give you lots of future options. Upstairs is an ensuite with a separate living area and balcony overlooking the lake--perfect guest quarters. Heading back downstairs and outside, there is a large covered patio and a walkway to the pool area. This pool is spectacular with a waterfall and the outdoor kitchen makes it the perfect place to entertain. The pool bath and privacy wall make this the perfect package. The owners have taken extremely great care of their home installing a water purification system, electric window shades where needed, new wood floors, a mist cooling system and the HVAC has been replaced. This beautiful home is better than new and you must take a tour in order to appreciate all this home has to offer. (The lot is partially in the flood plain, though the home is on the top of the bluff so not in the flood plain. The Waterford Marina is a short golf cart ride away.) On over an acre, this property is a jewel!
- Type:
- Single Family
- Sq.Ft.:
- 3,515
- Status:
- Active
- Beds:
- 5
- Lot size:
- 0.21 Acres
- Year built:
- 2019
- Baths:
- 4.00
- MLS#:
- 3491085
- Subdivision:
- Tessera On Lake Travis Ph 1a
ADDITIONAL INFORMATION
IT WOULD BE A SIN NOT TO STOP AND CONSIDER THIS PROPERTY! Why buy New Construction, with all the loose ends in landscaping and cookie cutter finishes. The seller is generously offering a $20,000 incentive to qualified buyers that can be used for closing costs or a rate buy-down! Call your agent now to schedule a showing! This is a *must-see* residence located just a short walk from the boat ramp at Lake Travis, featuring breathtaking Hill Country views. Built in 2019 and further enhanced with $150k in custom interior and exterior updates, this home is packed with high-end, lux finishes. From the eye-catching curb appeal to the drought-tolerant landscaping designed to save you thousands on water bills, this home was built with practical luxury in mind. As you step inside the grand entrance, you’ll be greeted by oversized windows that fill the space with natural light, showcasing the modern, custom design throughout. The chef’s kitchen is adorned with quartz countertops, custom cabinetry, and hardwood floors that flow into the living area. The floor-to-ceiling fireplace, framed by the open two-story ceiling, serves as the centerpiece of this inviting space. The main-floor primary suite offers spaciousness, abundant natural light, and a spa-like bathroom retreat, complete with a custom-built walk-in closet. The formal dining room is ideal for gatherings, while the dedicated office space with built-in desks and bookshelves ensures functionality for those who work from home. Additionally, there is a guest suite with an en-suite bathroom on the main floor for convenience. Head upstairs via the custom staircase and discover a generous game room/bonus room, as well as three more bedrooms and two bathrooms. The beautifully landscaped backyard features a covered deck, offering the perfect spot to enjoy the serene Hill Country views. All work has been done for you why settle for less, schedule your showing today!
- Type:
- Land
- Sq.Ft.:
- n/a
- Status:
- Active
- Beds:
- n/a
- Lot size:
- 0.31 Acres
- Baths:
- MLS#:
- 9913244
- Subdivision:
- Lago Vista Country Club Estates
ADDITIONAL INFORMATION
Buyers to validate utilities
- Type:
- Land
- Sq.Ft.:
- n/a
- Status:
- Active
- Beds:
- n/a
- Lot size:
- 0.2 Acres
- Baths:
- MLS#:
- 2596252
- Subdivision:
- Highland Lake Estates Sec 28
ADDITIONAL INFORMATION
Dreaming of building your custom home in a beautiful lakeside community? This flat lot in Lago Vista is the perfect spot! Located in the sought-after Lago Vista POA, this property has utilities close by, making it easier to build your dream home. As a part of the Lago Vista POA, you’ll have access to Lake Travis for boating, fishing, and watersports, as well as private parks, tennis and pickleball courts, and a championship golf course. Hiking trails and other amenities make this a perfect location for outdoor enthusiasts and those looking to enjoy the serene lifestyle of Lago Vista.
- Type:
- Land
- Sq.Ft.:
- n/a
- Status:
- Active
- Beds:
- n/a
- Lot size:
- 0.33 Acres
- Baths:
- MLS#:
- 7624436
- Subdivision:
- Lago Vista Sec 03 Ph 04
ADDITIONAL INFORMATION
Prime location with stunning views. Bring your own builder and create your custom home elevated on a hill! Spacious .33 of an acre filled with trees for added beauty and privacy. This lot has close proximity to utilities for an easy build. Enjoy a wide range of Lago Vista community amenities: fishing pond, pools, sport courts, boat ramps, playgrounds, and a community center. This lot offers the perfect blend of nature, convenience, and recreation!
- Type:
- Single Family
- Sq.Ft.:
- 3,100
- Status:
- Active
- Beds:
- 4
- Lot size:
- 0.31 Acres
- Year built:
- 2024
- Baths:
- 4.00
- MLS#:
- 5144494
- Subdivision:
- Lakeside At Tessera
ADDITIONAL INFORMATION
New Coventry Home! Executive Series 4-car garage, large one-story, Byers floorplan with amazing views will take your mind off looking at any other homes. Sitting up high on a .314-acre lot (13,670) with a 100' driveway, this beautiful home has luxury interiors that include; level 4 white cabinets throughout the home. A gourmet kitchen with a 10' island and level 6 quartz countertops, Kholer apron front stainless-steel sink, matte black faucets and interior lighting and a beautiful 8' Mahogany wood continental door with rain glass. Enjoy your outdoor fireplace on your Texas sized covered patio or sit inside and enjoy your indoor fireplace with a nice book. The primary suite has his and her closets with his and hers vanities and a free-standing tub. You will actually enjoy doing laundry with your deluxe laundry room, complete with cabinets, quartz countertops and a stainless-steel sink. Come see your new smart LEED Certified Coventry Home today! The community has a gated resident only boat ramp with a zero-infinity pool overlooking Lake Travis. Also, enjoy a 1-mile beachfront area on the lake with miles of hiking trails.
- Type:
- Single Family
- Sq.Ft.:
- 3,100
- Status:
- Active
- Beds:
- 4
- Lot size:
- 0.32 Acres
- Year built:
- 2024
- Baths:
- 4.00
- MLS#:
- 1701735
- Subdivision:
- Lakeside At Tessera
ADDITIONAL INFORMATION
New Coventry Home! Experience luxurious living atop a serene hilltop with breathtaking views from your front porch, overlooking the stunning Hill Country. Enjoy a leisurely stroll to Lake Travis and explore the scenic trails that run alongside the lake, just across the street. This dream home is nestled in our exclusive 90' section, offering the perfect blend of elegance and nature. The gorgeous home features a cozy fireplace with stunning tile reaching to the ceiling and a charming stone and stucco front elevation. Inside, you'll find elegant white Kenmore cabinets throughout, complete with a convenient trashcan pull-out and glass accent cabinets in the gourmet kitchen which boasts a 36-inch cooktop and luxurious quartz countertops. The deluxe laundry room includes a utility sink and additional cabinetry. Every detail is meticulously designed, with an excellent interior package featuring all upgraded tiles for a truly sophisticated living experience. Call today to make your appointment for this one-of-a-kind dream home!
- Type:
- Single Family
- Sq.Ft.:
- 2,906
- Status:
- Active
- Beds:
- 3
- Lot size:
- 0.37 Acres
- Year built:
- 2024
- Baths:
- 3.00
- MLS#:
- 4796214
- Subdivision:
- Lakeside At Tessera
ADDITIONAL INFORMATION
New Coventry Home! This Executive Series home on .368 acres (16,014 sq.ft. lot) sits in our premium 90' lot section on Tessera Parkway. Every detail in this house was meticulously thought out from the custom floor plan to the interior design. Enjoy cooking in your huge oversized kitchen with white shaker cabinets, level 5 quartz countertops, stainless-steel appliances, a 36" gas cooktop and undermount single bowl deep sink. Your expansive great room features a beautiful gas fireplace with tile to a 12' ceiling and floating wood mantel. Marvel at thoughtfully selected details such as, 8' interior doors, 8' mahogany wood front door, pendant lighting over the kitchen island, upgraded baseboards and casing, laminate flooring with sound pad, light gray walls with decorator white trim and interior doors, gray cabinets for primary bathroom. The exterior elevation is gorgeous with stone, stucco and brick finishes. The community has a resident gated boat ramp to launch your boat into Lake Travis, and miles of hike and bike trails. Come see your dream home today!
- Type:
- Land
- Sq.Ft.:
- n/a
- Status:
- Active
- Beds:
- n/a
- Lot size:
- 0.21 Acres
- Baths:
- MLS#:
- 2742165
- Subdivision:
- Bar-k Ranches Sec 15-a
ADDITIONAL INFORMATION
Great location to build your custom, dream home at the top of Bar-K Ranches. High Elevation and views! This wooded lot is near the end of a quiet street and conveniently located near Rusty Allen Airport. Lago Vista is a highly desirable area on the north shore of Lake Travis, known for its nine lakefront parks. The LVPOA Association offers many recreational amenities within Lago Vista, totaling over 350 acres. It includes 9 parks, 6 party pavilions, 5 playgrounds, 4 boat ramps, a marina with slip rental, a Fishing Well, a Campground, a Swimming Pool, a Disc Golf course, Tennis, Pickle Ball and Basketball courts and 10 Buildings with 6 meeting rooms available for rent. Excellent Schools and close to shopping like Brookshires, ACE Hardware, restaurants and gas stations; as well as a few miles from Cedar Park. Buyer needs a new Survey. Buyer to verify utilities with City of Lago Vista. Welcome Home.
- Type:
- Land
- Sq.Ft.:
- n/a
- Status:
- Active
- Beds:
- n/a
- Lot size:
- 0.21 Acres
- Baths:
- MLS#:
- 6858894
- Subdivision:
- Highland Lake Estates Sec 33
ADDITIONAL INFORMATION
Design your dream home on this stunning property in Highland Lake Estates, just moments from Lake Travis, perfect for fishing, boating, and creating cherished memories. Lago Vista boasts a wealth of amenities such as an 18-hole golf course, 9 parks, 6 party pavilions, 5 playgrounds, 4 boat ramps, fishing, a large marina, campground, swimming pool, Disc Golf course, Tennis, Pickle Ball, Basketball courts, and even more! Don't delay—start building your dream home today!
$599,999
3110 Point Cv Lago Vista, TX 78645
- Type:
- Single Family
- Sq.Ft.:
- 1,880
- Status:
- Active
- Beds:
- 3
- Lot size:
- 0.28 Acres
- Year built:
- 1998
- Baths:
- 3.00
- MLS#:
- 5141738
- Subdivision:
- Highland Lake Estates Sec 22
ADDITIONAL INFORMATION
RARE OPPORTUNITY to own a successful TURN-KEY income-producing property with LAKE VIEWS and POOL in the Highland Lake Estates community on the north shore of Lake Travis! Quietly situated steps from Lake Travis, this cozy lake retreat property is the epitome of peace and comfort whether you are looking for an investment opportunity, a vacation home, or a primary residence. With a one-story floor plan designed for ease and efficiency, this gracious home offers vaulted ceilings in the living room, wood-look tile flooring throughout, floor to ceiling windows in the living room, and a wood burning fireplace. The kitchen includes granite countertops, stainless appliances, and a breakfast room overlooking the sparkling pool. The primary suite includes tall ceilings, picture windows, and a sitting area overlooking the peaceful backyard. The primary bathroom offers double sinks, a walk-in shower, garden tub, and a spacious closet. The backyard is a relaxation and entertainment paradise with a recently resurfaced pool, oak trees perfect for your hammocks, multiple seating areas, and a firepit with LAKE VIEWS in the backdrop. The gated HOA amenities area include disc golf course, playground, picnic pavilion, and more. This idyllic property is perfectly located within quick driving distance to multiple private parks with easy lake access.
- Type:
- Land
- Sq.Ft.:
- n/a
- Status:
- Active
- Beds:
- n/a
- Lot size:
- 0.27 Acres
- Baths:
- MLS#:
- 6451243
- Subdivision:
- Emerald Bend Sec 01
ADDITIONAL INFORMATION
This beautiful lot, just over a quarter-acre in size, is nestled in the highly sought-after hill country of Lago Vista. As the owner, you'll gain exclusive membership to the Lago Vista Property Owners Association, granting you access to an impressive range of amenities. Enjoy 9 private waterfront parks, including the nearby Heather Park, as well as boat ramps, marinas, a fitness center, hiking trails, basketball courts, a pool, pavilions, playgrounds, and more! This property offers endless potential for building your dream home, vacation getaway, or investment property. Surrounded by lush greenery, mature trees, and native plants, the lot provides a peaceful, serene setting. Located just minutes from Lake Travis, you'll have easy access to a variety of outdoor activities such as boating, fishing, swimming, and hiking. A recent survey is available for added convenience, making the process of planning your build even easier. Imagine creating your custom home in this picturesque location, where stunning sunsets become part of your everyday life. With a custom build, you may even capture potential lake views. Buyer/Buyer's Agent to verify all information.
- Type:
- Condo
- Sq.Ft.:
- 1,788
- Status:
- Active
- Beds:
- 3
- Lot size:
- 0.35 Acres
- Year built:
- 2008
- Baths:
- 3.00
- MLS#:
- 7394172
- Subdivision:
- Waterstone Condo
ADDITIONAL INFORMATION
Extraordinary lakefront property at Waterstone, a contemporary condominium community designed for resort-style living. B207 features a spacious 3-bedroom, 3-bath open floor plan that’s ideal for entertaining. With high ceilings and wrap-around floor-to-ceiling windows, residents can enjoy stunning views of Lake Travis with plenty of beautiful, natural light. The generously sized primary suite offers a cozy sitting area with breathtaking views of the lake and Hill Country. This remarkable home, crafted by renowned architect Larry Speck, boasts luxurious finishes including modern cabinetry, stainless steel Jenn-Air appliances, an apron sink, solid-core interior doors, abundant recessed lighting, and remote-controlled electric blinds on the expansive lakefront windows. The first level includes a bedroom with a separate full bathroom, while the second level features an en suite guest room along with the primary suite. A large balcony and an attached 2-car garage adds to the appeal of this floor plan. Waterstone offers a resort-like atmosphere with amenities such as an infinity-edge pool overlooking the lake, a spacious spa, a large sundeck, and an outdoor kitchen equipped with two grills. Residents also have access to fishing along the shoreline at Waterstone, two day docks with swim decks, hiking trails and scenic viewing spots throughout the property. All of this is less than an hour from downtown Austin.
- Type:
- Land
- Sq.Ft.:
- n/a
- Status:
- Active
- Beds:
- n/a
- Lot size:
- 0.22 Acres
- Baths:
- MLS#:
- 9176011
- Subdivision:
- Highland Lake Estates Sec 26 A
ADDITIONAL INFORMATION
Build your dream home on this oversized corner lot, perfectly situated just minutes from Lake Travis in Lago Vista. With the potential for lake views, this buildable 0.21-acre lot is surrounded by numerous amenities provided by the Lago Vista Property Owners Association, including access to multiple waterfront parks, boat ramps, a fitness center, tennis courts, and more. Whether you’re planning a vacation getaway or a full-time residence, this level lot is ready for your vision. There’s no time limit on building, and POA membership provides endless recreational opportunities with an affordable $200 annual fee. Utilities are nearby, and while no survey is available, the location is primed for easy development. Plus, this lot is not in a flood zone, offering peace of mind and investment security. Reach out for more details or to connect with local builders to explore the possibilities!
- Type:
- Land
- Sq.Ft.:
- n/a
- Status:
- Active
- Beds:
- n/a
- Lot size:
- 0.6 Acres
- Baths:
- MLS#:
- 7617299
- Subdivision:
- Waterford On Lake Travis Sec 1
ADDITIONAL INFORMATION
Embrace the opportunity to build your dream home on this beautiful corner lot, just a short stroll from the serene shores of Lake Travis. Spanning a little over 1/2 an acre, this cleared, vacant lot offers the perfect canvas for your vision. Nestled in a relaxed community, this lot is situated in a prestigious area known for its tranquility and natural beauty. With ample space to design your ideal residence, the minimum square footage for construction is 2,800 sq ft, allowing for plenty of room to create a home that suits your lifestyle.All essential utilities are already in place, making it easier for you to start building without delay. Whether you're looking to retire in a peaceful setting or build a family retreat, this lot provides the perfect backdrop for your next chapter. Don’t miss the chance to invest in your future in this highly desirable community!
$1,020,000
7202 Flagship Park Dr Jonestown, TX 78645
- Type:
- Single Family
- Sq.Ft.:
- 3,599
- Status:
- Active
- Beds:
- 4
- Lot size:
- 1.15 Acres
- Year built:
- 2023
- Baths:
- 4.00
- MLS#:
- 3873091
- Subdivision:
- Northshore On Lake Travis Ph 01
ADDITIONAL INFORMATION
Amazingly built contemporary/minimal design modern house. You are about to set a new lifestyle with this impeccable home. Seamlessly integrated open floor plan with living, kitchen, outdoor living areas & breath-taking views and beyond. The master suite is a retreat itself… quartz countertops, sleek cabinets, gorgeous designer’s taste shower with rain shower head, free standing tub continues breezes you away from busy and tiring life. A sleek wood staircase leads you second floor where you and your family enjoy incredible view from balcony… Second story offers a guest suite, two bedrooms and shared bathroom along a game/flex room with astonishing lake/ hill country view and media room. This resort style home is located at Lake Travis community of Northshore Hollows in Jonestown, just northwest of Austin. The Hollows POA offers beach club, pools, restaurant, bar, gym, & kayak club, linked with an extensive series of paved hiking trails. The award-winning Northshore Marina offers boat owners quick access to Lake Travis.
$399,000
4201 Cooper Ln Lago Vista, TX 78645
- Type:
- Duplex
- Sq.Ft.:
- n/a
- Status:
- Active
- Beds:
- n/a
- Year built:
- 1974
- Baths:
- MLS#:
- 1595677
- Subdivision:
- Highland Lake Estates Sec 03
ADDITIONAL INFORMATION
This unique duplex at 4201 Cooper Lane in Lago Vista is the only one of its kind in the area, offering a rare opportunity for flexible living arrangements. Each unit features two bedrooms and two bathrooms, with beautiful tall windows that flood the space with natural sunlight. The property sits on a serene 0.33-acre lot, providing a private, tree-lined backyard. Inside, the units boast loft areas accessible by a charming spiral staircase, adding character and additional living space. With its durable brick exterior, central heating and cooling, and proximity to Lake Travis, this home offers both comfort and convenience in one of Lago Vista’s most desirable locations
- Type:
- Condo
- Sq.Ft.:
- 1,726
- Status:
- Active
- Beds:
- 3
- Year built:
- 2006
- Baths:
- 3.00
- MLS#:
- 5064488
- Subdivision:
- Hollows Condo Amd The
ADDITIONAL INFORMATION
Escape to your own private oasis at this stunning lakeside retreat in The Hollows. You’ll live in awe of the natural beauty you will have the privilege of experiencing from your top floor, corner unit. This beautifully updated 3 bed/ 3 bath condo has an open floor plan with glass on three sides allowing the light to pour in. From your expansive patio, you’ll enjoy the panoramic views of Lake Travis from sunrise to sunset. Just out your front door you will find a vibrant community with an unparalleled resort-like atmosphere. Enjoy three swimming pools, a fitness center, pickleball courts, and an on-site restaurant. For the adventurous, miles of scenic trails await your exploration, winding through the woods and along the lakeshore. Adding to the allure, a boat slip at the award-winning, deep water Northshore Marina is available to you, allowing you to skip the waitlist and fully embrace the lake lifestyle from day one. Just a short walk from your condo, you can easily transition from land to water whenever the mood strikes. Seize this chance to turn every day into a vacation in your own personal lakeside paradise.
- Type:
- Land
- Sq.Ft.:
- n/a
- Status:
- Active
- Beds:
- n/a
- Lot size:
- 0.67 Acres
- Baths:
- MLS#:
- 9986174
- Subdivision:
- Highland Lake Estates Sec 29
ADDITIONAL INFORMATION
Build your dream home in Lago! All lots sold together or can be sold separately. Custom Builder Rendering coming soon! Stunning views if you build a two story home.
- Type:
- Land
- Sq.Ft.:
- n/a
- Status:
- Active
- Beds:
- n/a
- Lot size:
- 0.67 Acres
- Baths:
- MLS#:
- 7664046
- Subdivision:
- Highland Lake Estates Sec 29
ADDITIONAL INFORMATION
Build your dream home in Lago! All lots sold together or can be sold separately. Custom Builder Rendering coming soon! Stunning views if you build a two story home.
- Type:
- Condo
- Sq.Ft.:
- 492
- Status:
- Active
- Beds:
- 1
- Lot size:
- 0.1 Acres
- Year built:
- 1987
- Baths:
- 1.00
- MLS#:
- 9961326
- Subdivision:
- Island On Lake Travis Condomin
ADDITIONAL INFORMATION
Discover your perfect lakeside getaway at The Island on Lake Travis, located at 3404 American Dr, #1226. This charming 1-bed, 1-bath condo, under 500 square feet, is an ideal investment opportunity, currently thriving as a short-term rental. Compact yet thoughtfully designed, this condo offers everything you need for a cozy retreat or a lucrative rental property. Resort-Style Amenities: Pools & Fitness: Enjoy access to 1 indoor pool and 2 outdoor pools, a spa, and a state-of-the-art fitness center, all designed for your relaxation and well-being. Dining & Shopping: Dine at the lakeside restaurant, rent gear from the equipment rental shop, and browse the custom clothing store for unique finds. Outdoor Activities: Engage in outdoor fun on the basketball, tennis, and pickleball courts, or host gatherings at the BBQ area. Private boat slips (available), a shared dock, boat ramps, and cozy sitting areas allow you to fully enjoy the stunning views and activities Lake Travis has to offer. Benefits of Living in Lago Vista: Outdoor Adventure: Lago Vista offers a wealth of outdoor activities, from boating and fishing on Lake Travis to hiking and golfing nearby. Enjoy scenic walks, picnics by the water, and endless opportunities to connect with nature. Peaceful Lifestyle: Embrace the relaxed, small-town atmosphere of Lago Vista, where friendly neighbors and a strong sense of community make you feel right at home. Proximity to Austin: Just a short drive from Austin, Lago Vista provides the perfect balance of tranquil living with easy access to the city's vibrant culture, dining, and entertainment. Growth Potential: With Lago Vista’s growing popularity, now is an excellent time to invest in property in this sought-after area. This cozy condo offers a rare opportunity to own a piece of paradise on Lake Travis. Whether you’re looking for a personal retreat or a high-performing rental, this property is a gem! HOA dues are $256/month and tax rate of 2%.
$999,000
8100 Breeze Way Jonestown, TX 78645
- Type:
- Single Family
- Sq.Ft.:
- 2,866
- Status:
- Active
- Beds:
- 3
- Lot size:
- 0.68 Acres
- Year built:
- 2023
- Baths:
- 3.00
- MLS#:
- 9793448
- Subdivision:
- High Hat Mountain
ADDITIONAL INFORMATION
Perched on a hilltop, Breeze Way offers breathtaking views of Lake Travis & the Texas Hill Country. This contemporary home blends luxury & modern design with an open-concept layout and expansive windows, bringing the beauty of the outdoors inside. The heart of the home is a gourmet kitchen featuring a large island, gas appliances, wine fridge, & a spacious pantry. The living area is enhanced by a dramatic 18-foot sliding door that opens to a deck, perfect for taking in the stunning sunsets. The home is pre-wired for automated blinds & surround sound, with sleek LED lighting & Brazilian white oak hardwood flooring adding to its appeal. The primary suite offers a luxurious retreat with custom-built closets, dual vanities, a soaking tub, & a walk-in rain shower illuminated by a skylight. The bedroom includes a remote-controlled TV lift for added convenience. This property also features a separate 1-bedroom, 1-bath guest suite with its own entrance, kitchen, making it perfect for multi-generational living or accommodating guests. Additional highlights include: a retractable hose central vacuum system, spray foam rafters, energy-efficient 2x6 walls with rockwool insulation, a tankless water heater with hot water recirculator, and USB ports throughout. The 2-car garage, with an epoxied floor and LiftMaster opener, can be controlled via app or remote. The home also boasts custom cabinetry, soft-close pocket doors, & a Nest Pro thermostat. The tranquil backyard includes a Koi pond with a waterfall, offering a serene escape. Located on a quiet dead-end street in a friendly neighborhood, this home provides a peaceful & private lifestyle. The property comes with pre-approved plans for an additional garage or storage space, adding further potential to this exceptional hilltop home. Enjoy the combination of luxury, modern amenities, & natural beauty in one of Jonestown’s most desirable locations. Don’t miss the chance to own this rare gem with panoramic views.
$449,506
20402 High Dr Lago Vista, TX 78645
- Type:
- Single Family
- Sq.Ft.:
- 1,824
- Status:
- Active
- Beds:
- 4
- Lot size:
- 0.25 Acres
- Year built:
- 2024
- Baths:
- 2.00
- MLS#:
- 7376707
- Subdivision:
- Lago Vista Country Club Estate
ADDITIONAL INFORMATION
CONTACT BROKER FOR COMPLETE INVENTORY LIST. Features 3 Car Garage and Private lot. Beautiful New Construction home from established local builder LTX Home Builders. This home is on a large lot with nice trees in backyard and features full 3 car garage with driveway room to park your boat or rv! The popular Bluebonnet floorplan features a functional and open floorplan, plumbed for water softener, garage door opener, painted finished garage, 4 Bedrooms, 2 Bathrooms, high ceilings, back patio and front porch to enjoy the wildlife and sunsets, stainless steel appliances, quartz in kitchen and bathrooms, sod in front and back yard, walk-in shower, ceiling fans in all rooms and more! Amenities include 5 lakefront parks, playgrounds, pool, gym, golf and more! Builder will provide 1-2-10 warranty and has a local office to assist homeowners. VA and FHA Approved Builder. 3D Walkthrough: https://my.matterport.com/show/?m=gtm21JBmPG2
- Type:
- Townhouse
- Sq.Ft.:
- 744
- Status:
- Active
- Beds:
- 1
- Lot size:
- 0.02 Acres
- Year built:
- 1981
- Baths:
- 2.00
- MLS#:
- 2672928
- Subdivision:
- Highland Lake Villas Resub
ADDITIONAL INFORMATION
Lago Vista retreat filled with nature, wildlife and near all the lakeside amenities. This one-bedroom unit also includes a second ½ bathroom & murphy bed in the living space. Interior has been recently painted as have the cabinets in the kitchen. Brand new dishwasher & garbage disposal recently installed. The living room includes a Murphy bed which has been repurposed in other units as additional storage space. Private patio space off the kitchen area is frequented by deer year round. This condo is priced competitively and ready for move-in. Please see the listing agent for any additional questions!

Listings courtesy of ACTRIS MLS as distributed by MLS GRID, based on information submitted to the MLS GRID as of {{last updated}}.. All data is obtained from various sources and may not have been verified by broker or MLS GRID. Supplied Open House Information is subject to change without notice. All information should be independently reviewed and verified for accuracy. Properties may or may not be listed by the office/agent presenting the information. The Digital Millennium Copyright Act of 1998, 17 U.S.C. § 512 (the “DMCA”) provides recourse for copyright owners who believe that material appearing on the Internet infringes their rights under U.S. copyright law. If you believe in good faith that any content or material made available in connection with our website or services infringes your copyright, you (or your agent) may send us a notice requesting that the content or material be removed, or access to it blocked. Notices must be sent in writing by email to [email protected]. The DMCA requires that your notice of alleged copyright infringement include the following information: (1) description of the copyrighted work that is the subject of claimed infringement; (2) description of the alleged infringing content and information sufficient to permit us to locate the content; (3) contact information for you, including your address, telephone number and email address; (4) a statement by you that you have a good faith belief that the content in the manner complained of is not authorized by the copyright owner, or its agent, or by the operation of any law; (5) a statement by you, signed under penalty of perjury, that the information in the notification is accurate and that you have the authority to enforce the copyrights that are claimed to be infringed; and (6) a physical or electronic signature of the copyright owner or a person authorized to act on the copyright owner’s behalf. Failure to include all of the above information may result in the delay of the processing of your complaint.
Leander Real Estate
The median home value in Leander, TX is $427,800. This is lower than the county median home value of $524,300. The national median home value is $338,100. The average price of homes sold in Leander, TX is $427,800. Approximately 75.5% of Leander homes are owned, compared to 13.81% rented, while 10.69% are vacant. Leander real estate listings include condos, townhomes, and single family homes for sale. Commercial properties are also available. If you see a property you’re interested in, contact a Leander real estate agent to arrange a tour today!
Leander, Texas 78645 has a population of 8,769. Leander 78645 is less family-centric than the surrounding county with 26.94% of the households containing married families with children. The county average for households married with children is 36.42%.
The median household income in Leander, Texas 78645 is $92,667. The median household income for the surrounding county is $85,043 compared to the national median of $69,021. The median age of people living in Leander 78645 is 53.4 years.
Leander Weather
The average high temperature in July is 94.4 degrees, with an average low temperature in January of 38.8 degrees. The average rainfall is approximately 34.7 inches per year, with 0.4 inches of snow per year.

